'Nothing was left untouched, except for the roof and a few walls' – see how this couple turned to YouTube to gut and extend an 18th-century home
These determined DIY self-builders overcame multiple setbacks and heartbreaks to create their dream home
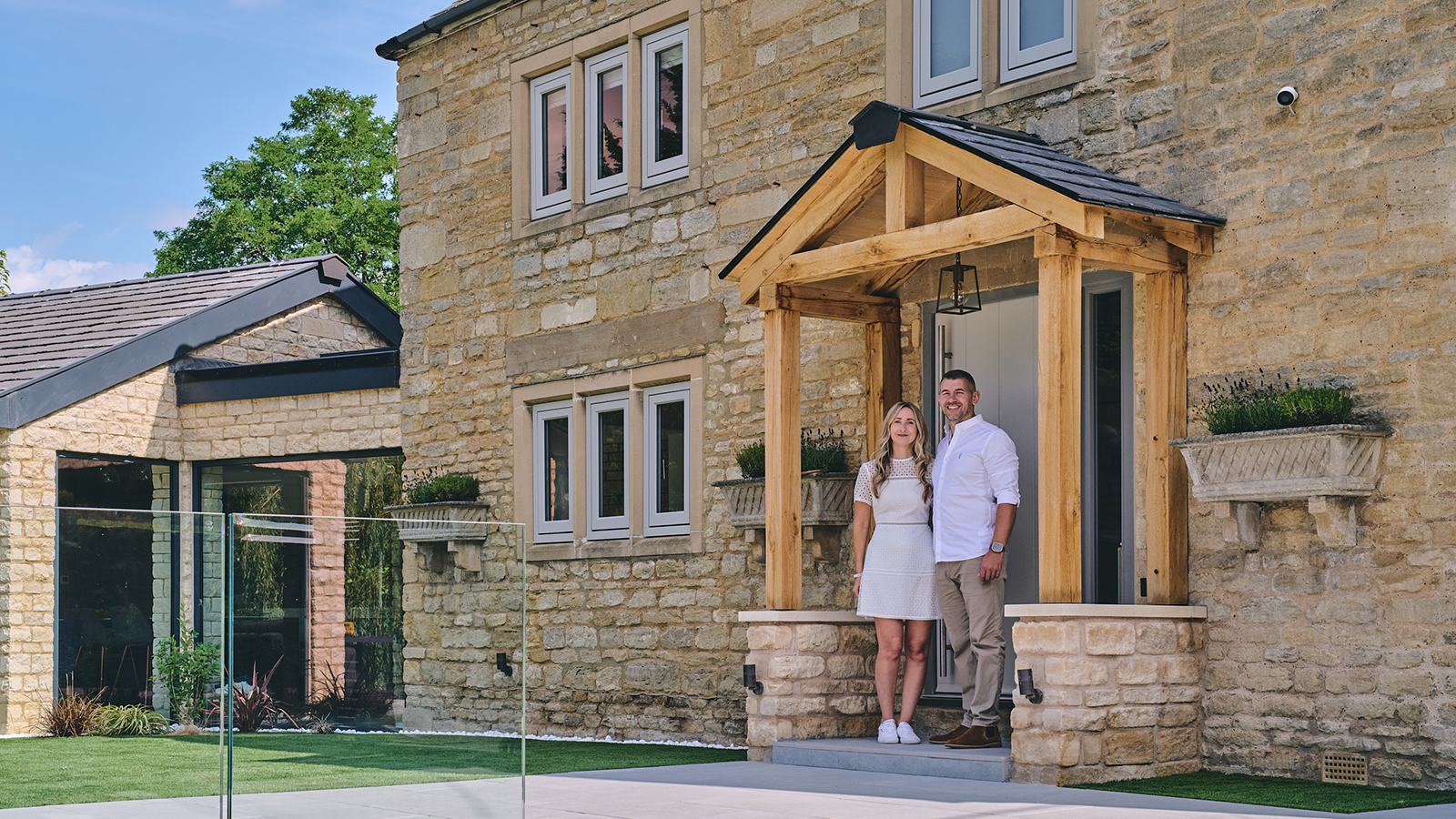
Bring your dream home to life with expert advice, how to guides and design inspiration. Sign up for our newsletter and get two free tickets to a Homebuilding & Renovating Show near you.
You are now subscribed
Your newsletter sign-up was successful
This house was found by sheer accident by young couple Faye and Matt, after spending two years trying to buy a plot for a self-build in the same village.
After that plan came to nothing they turned to the next best thing, remodelling and building an extension on an old stone cottage in the same area. With budget constraints and a mammoth task ahead of them, Faye and Matt had to dig deep if they were to succeed.
The journey was not without pain, but with grit and determination, the support of family and friends and a little help from YouTube, the end result made everything worthwhile.
Finding their dream home
After previously working for a timber frame company, Faye was inspired to want to build a home from scratch. “I’d been obsessed with self-builds, but gaining access to the plot we were interested in was causing too many problems. Despite having plans drawn up, we had to walk away," says Faye.
Just one month later, Faye and her partner, Matt, were excited to discover that a house they had previously admired a few streets away from the plot had come onto the market. “We’d noticed it while walking around the village when we crossed the bridge and said: ‘Look at that amazing house, imagine living there,’” recalls Faye.
“There was absolutely no question – we had to buy it, despite the occasional flood risk to the lower garden, which was once the village pond. We were convinced it was fate.”
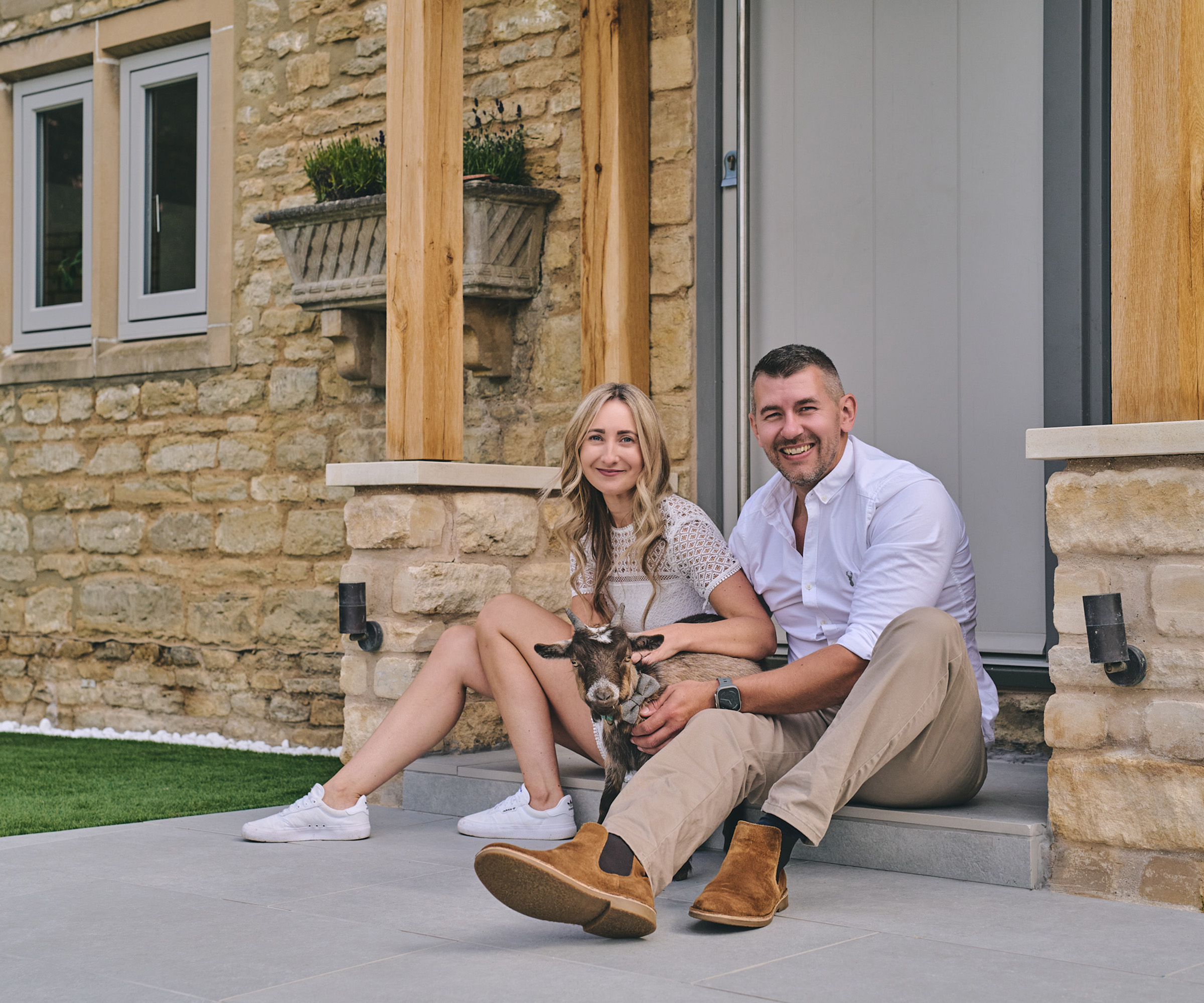
Demolishing a workshop and building a single-storey extension, faced in local Ancaster limestone to match the semi-detached house, has created a bright, spacious home
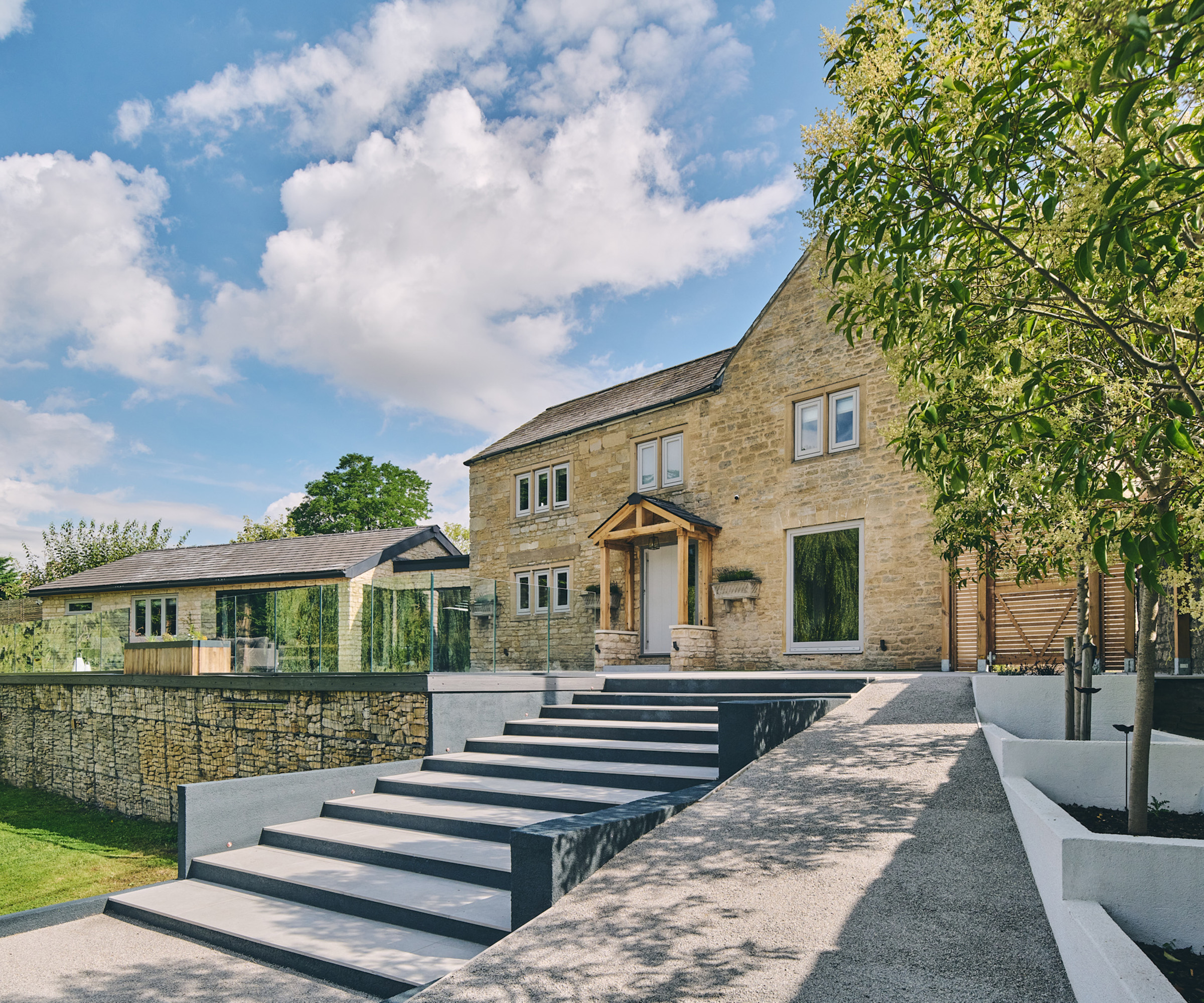
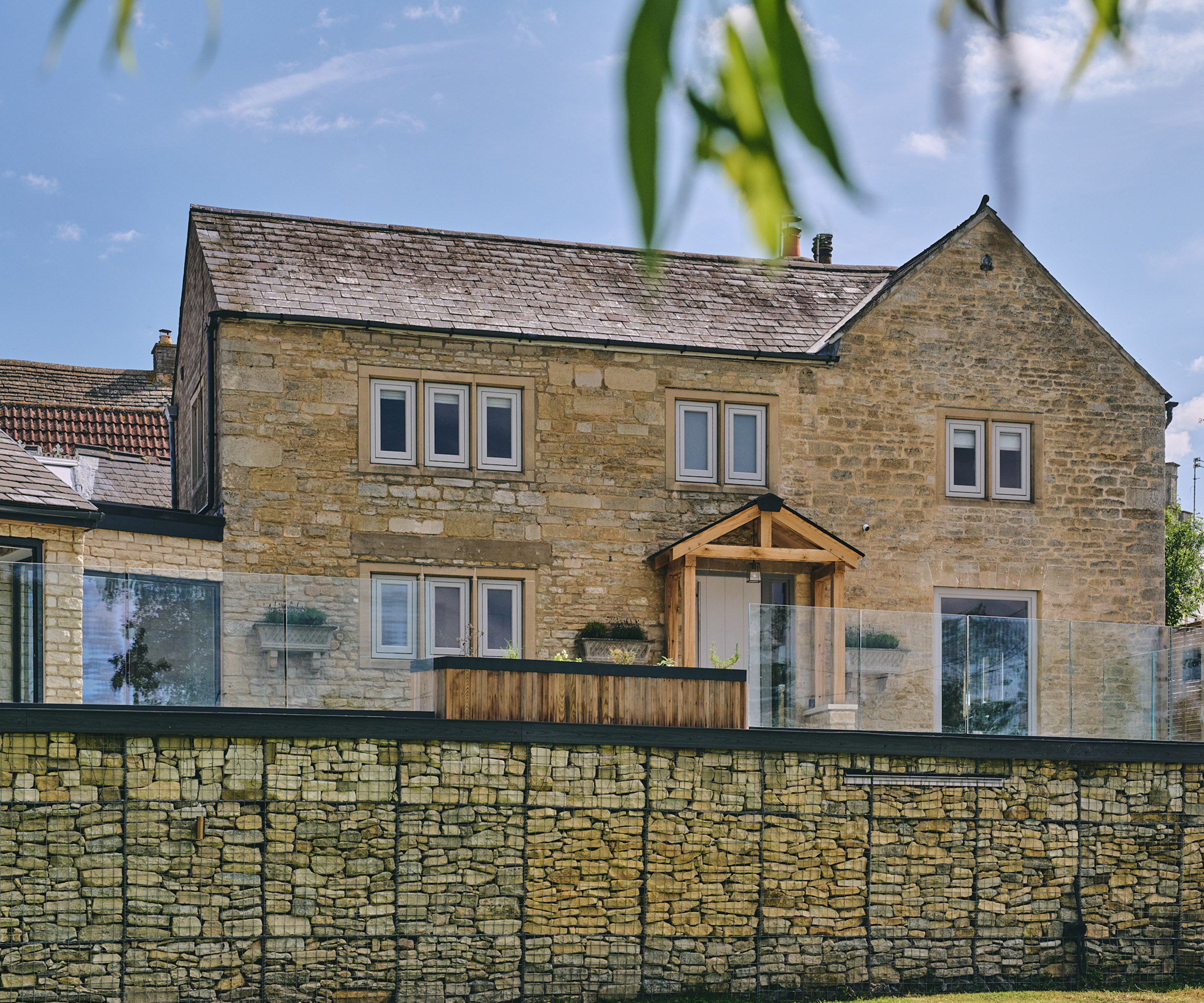
Laying the groundwork
The couple decided that renovating the three-bedroom stone house and building a large single-storey extension would offer the best of both worlds.
Bring your dream home to life with expert advice, how to guides and design inspiration. Sign up for our newsletter and get two free tickets to a Homebuilding & Renovating Show near you.
“The oldest part of the house was the living room section, which dates to the 1700s, then it was extended in the 1970s, but hadn’t been touched since,” explains Faye, who had already sold her house and moved into rented accommodation in readiness for a project.
A home renovation and reconfiguring the property proved a major undertaking. “We needed to take down ceilings, replace windows, rewire, replumb, repoint the stonework inside and insulate everywhere.
In fact, nothing was untouched apart from the roof and a few walls,” says Faye. “We clearly needed to reconfigure – the kitchen was cramped and the main bathroom was downstairs, with just a small ensuite bathroom upstairs for all three bedrooms to share. It was quite an awkward layout.”
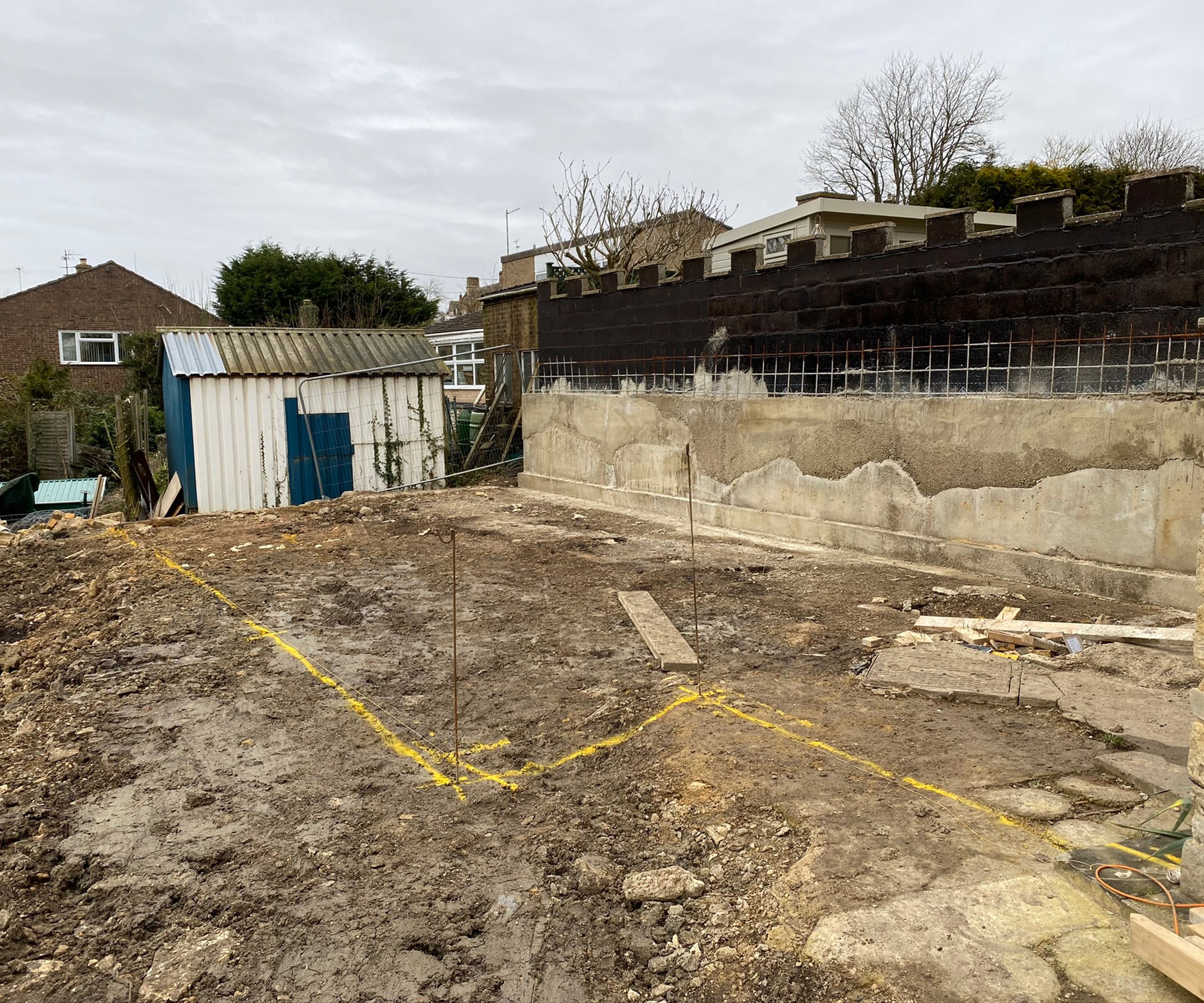
“The back wall of the extension is the retaining wall to the neighbours’ garden, so we staged the footings – digging a hole, pouring the concrete and joining each small section as we went along – for stability.”
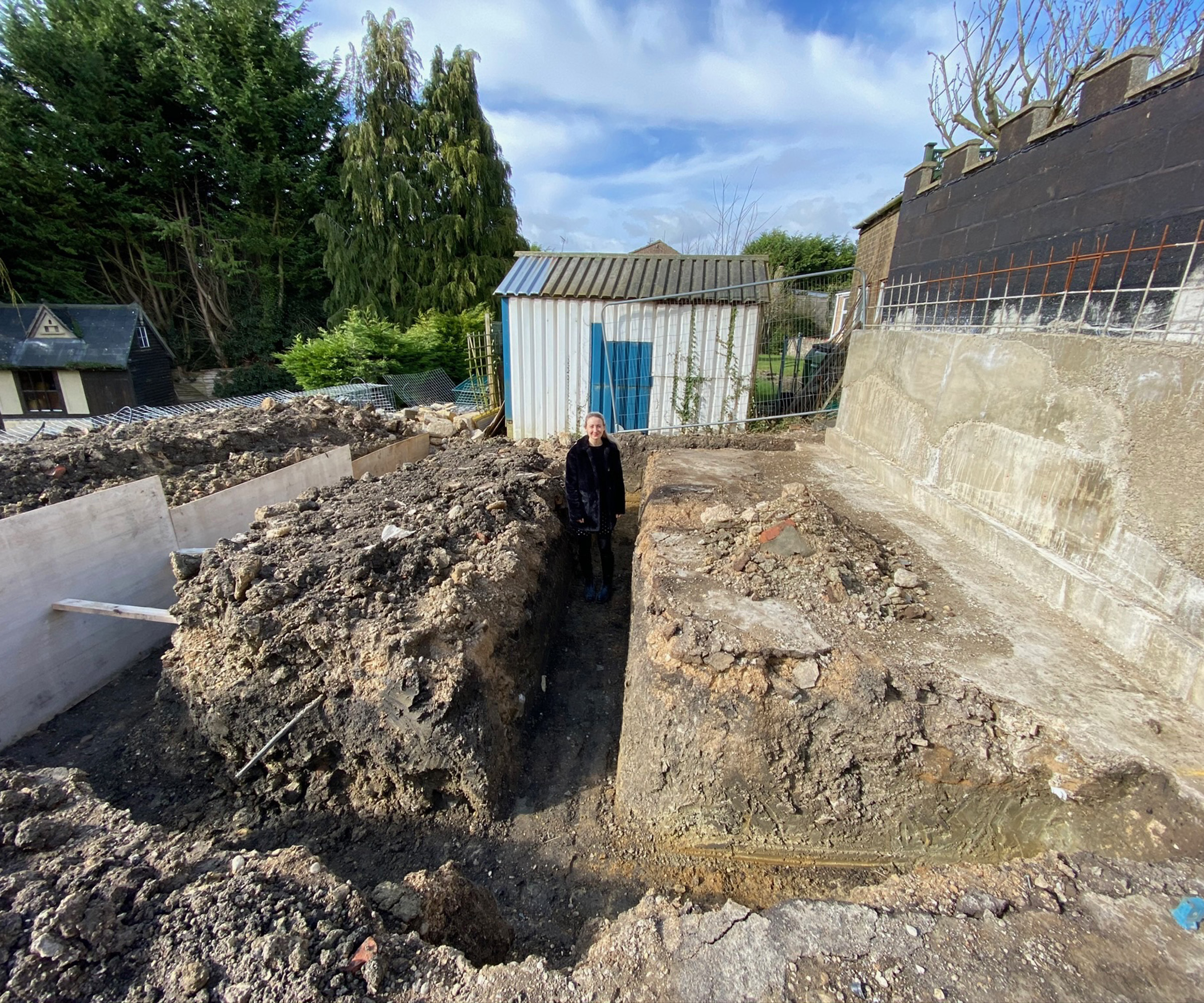
Matt completed all the groundwork with his childhood friend. "Due to the proximity of the neighbouring wall, we couldn’t use a digger, so it all had to be done by hand."
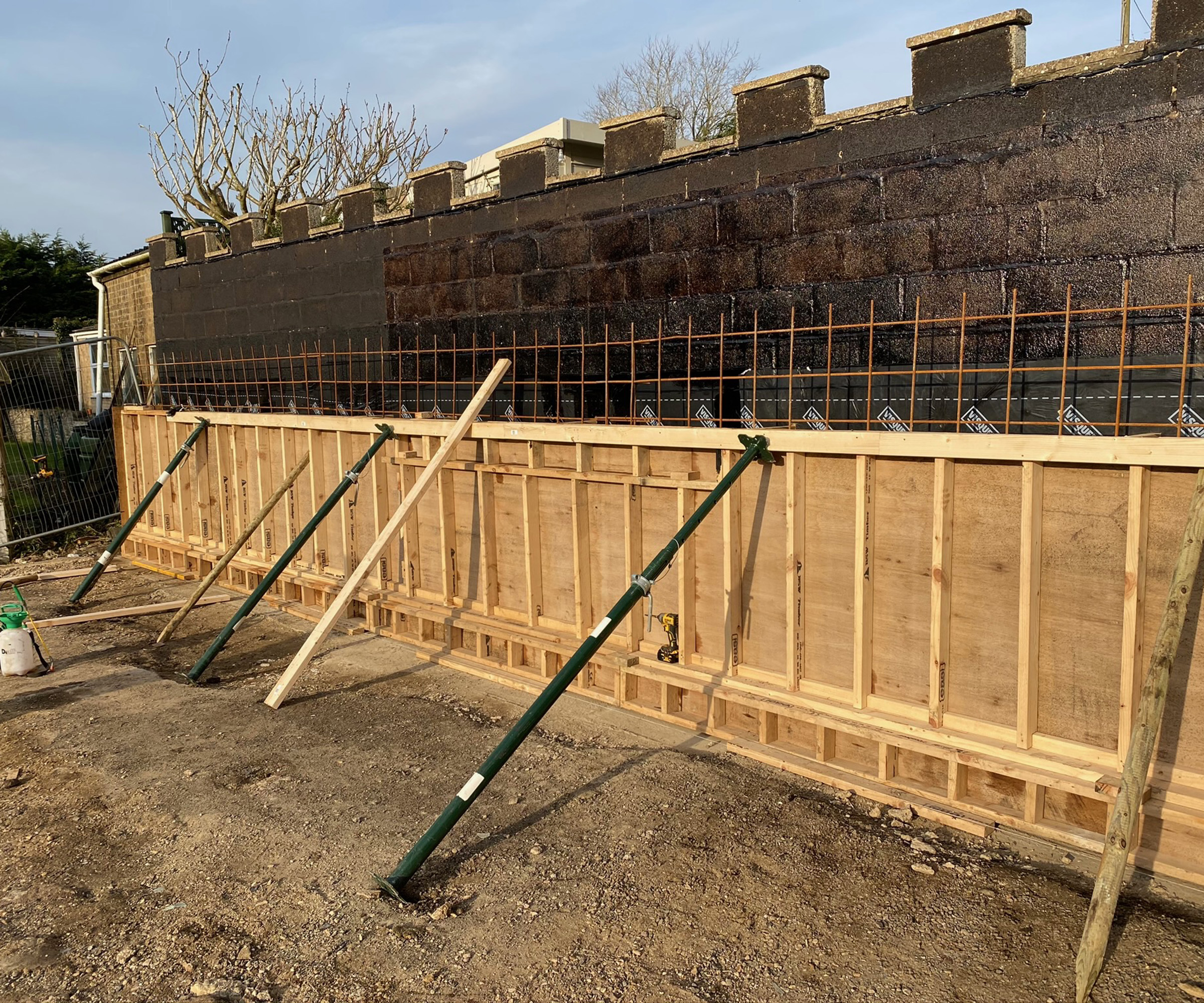
The lengthy building process
“We kept the old kitchen for most of the build, so we could stay living on site while renovating. I don’t think I could ever do it again, especially as the pandemic slowed everything down. We spent all our spare time working on the house over several years,” explains Faye.
Watching explanatory videos on YouTube gave Matt and Faye the knowledge and motivation to tackle most of the project work by themselves, although they also employed a stonemason, together with an electrician, plumber, and window fitters.
“Matt did so much, and I helped where I could, together with family and friends,” says Faye. “We could never have afforded to take on the house otherwise, although we probably still doubled our original budget.”
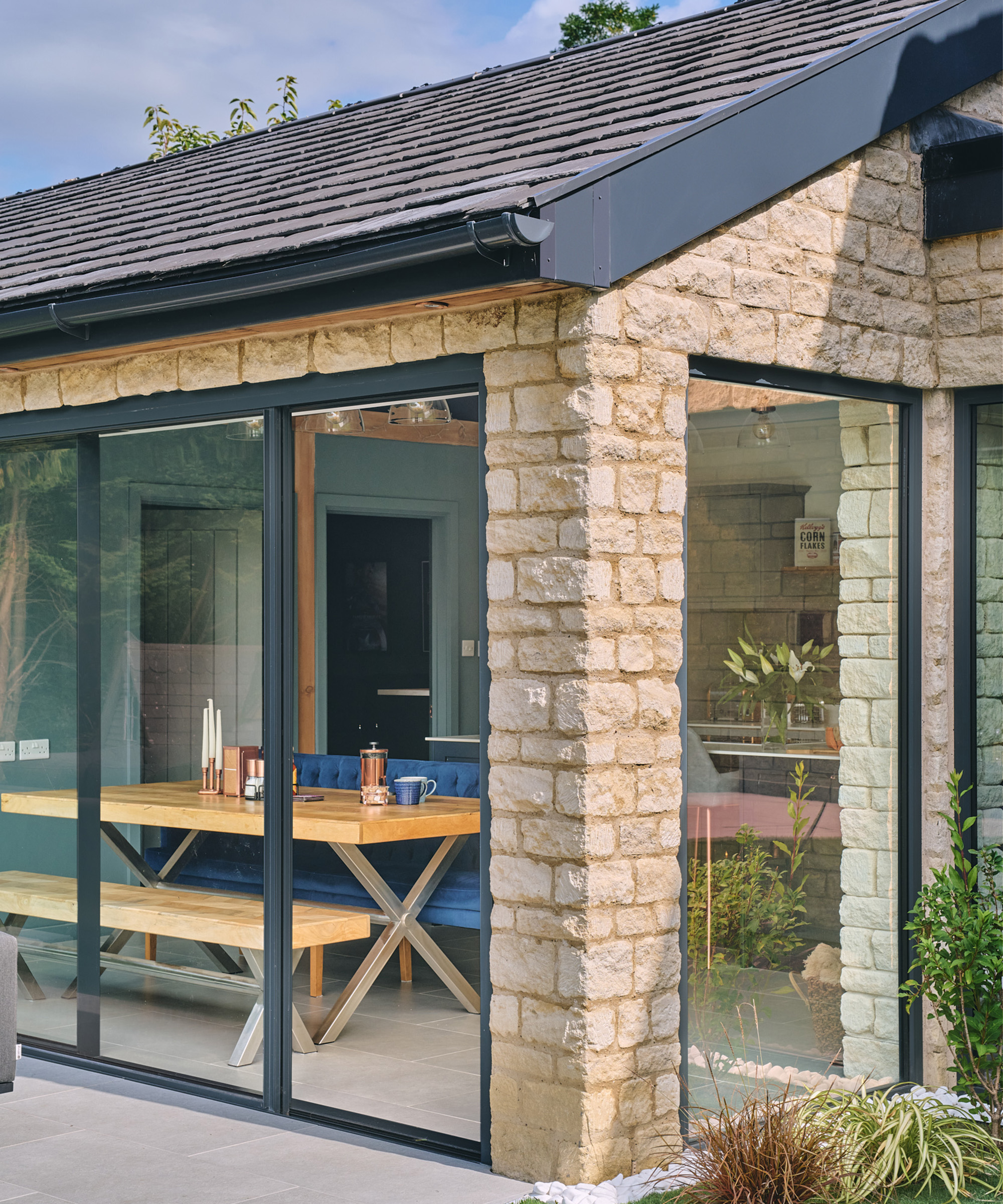
The ground floor has been dramatically increased in size with a new single-storey extension
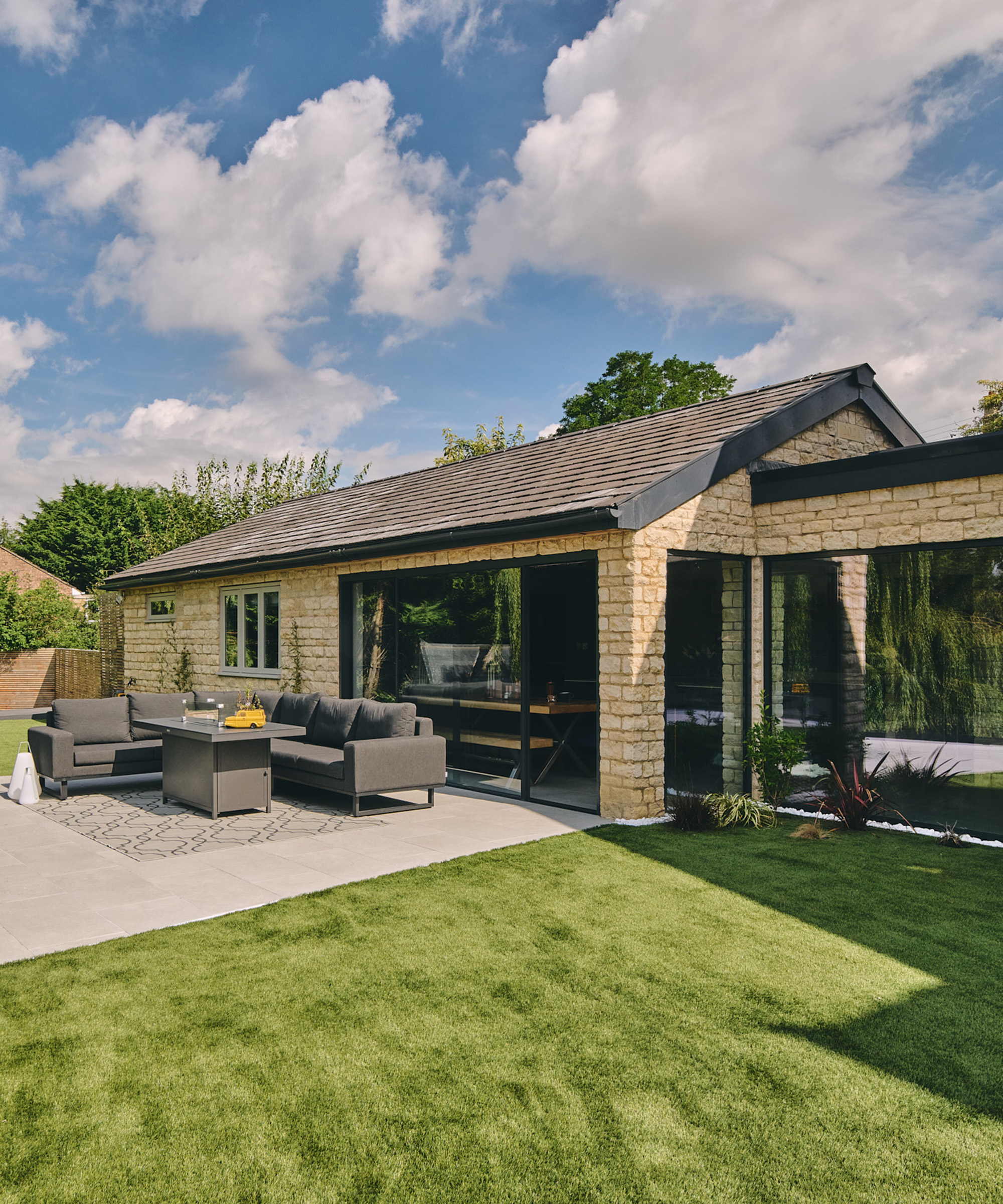
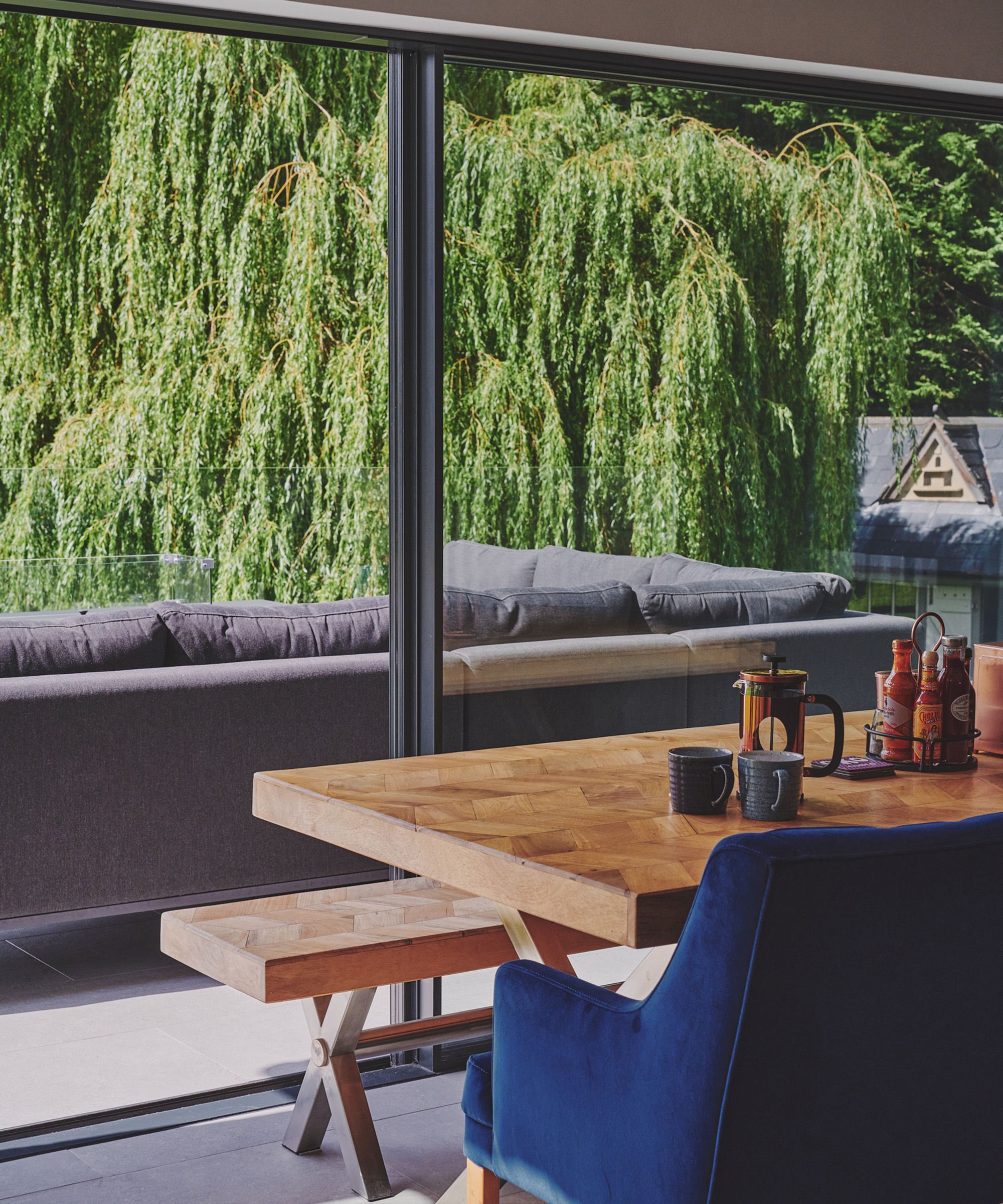
Keeping the costs down
Demolishing an old woodworking workshop on the site of Faye and Matt’s property made space for the new extension footings. The groundworks were a significant and expensive phase of the extension project, due to the complex nature of the stepped site.
“We needed to do a huge amount to the retaining wall and built stone gabions ourselves as the cheapest way to increase the width of the patio,” says Faye.
Extension walls were constructed in blockwork and faced in local stone, with a pitched imitation-slate roof and aluminium-framed glazing chosen for this element. The link between old and new has a flat roof, inset with a rooflight, and was a compromise to save money.
“We would have loved an all-glass link, but it just wasn’t affordable,” says Faye, who had compiled a list of suppliers she wanted to use for the project.
“We fitted the kitchen ourselves as well as every single tile. All of which means we’re totally invested in the house – it’s literally been all we’ve thought about.”
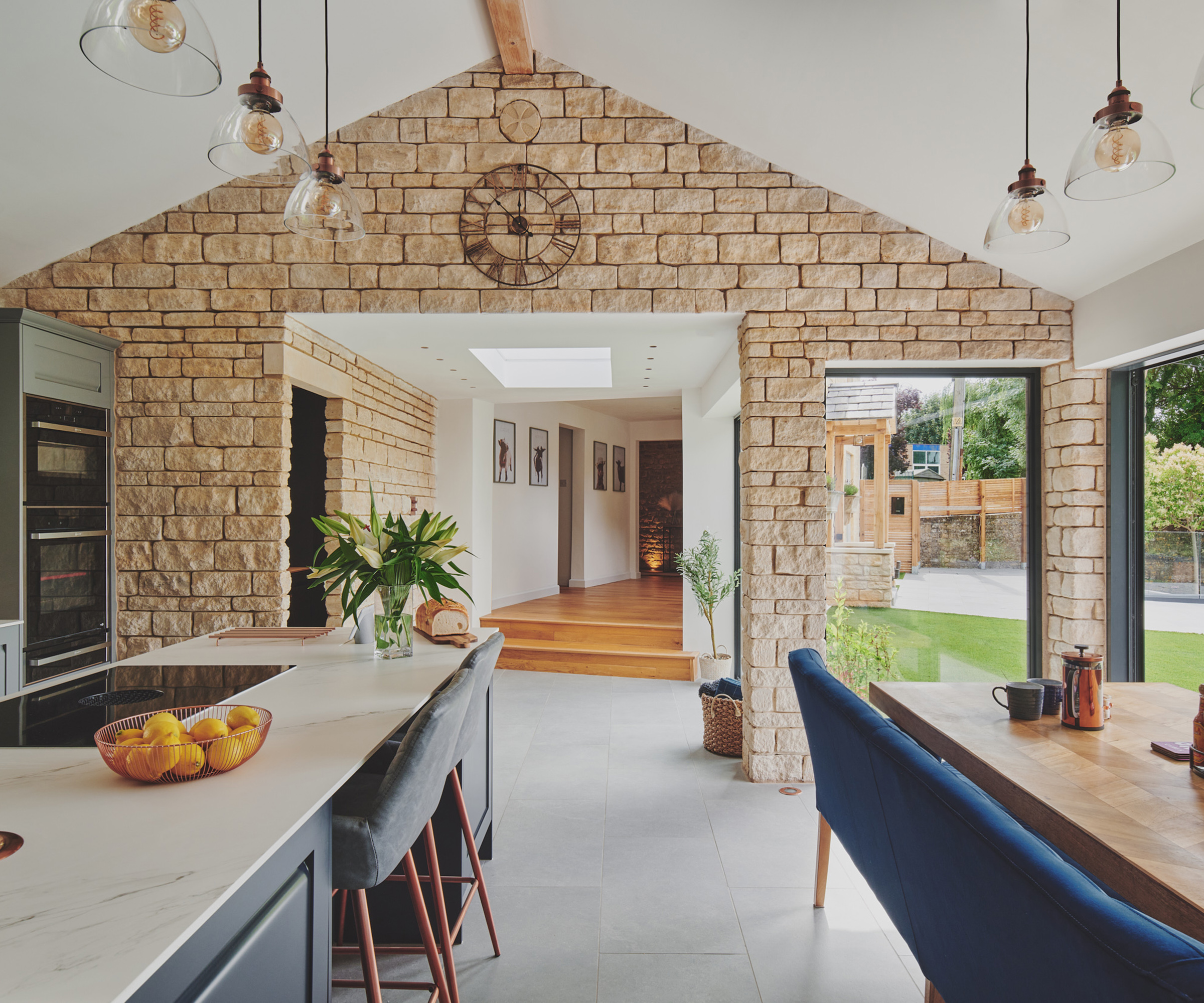
Faye suggested infilling the oak ceiling beams in the kitchen with glass and teamed cost-effective cabinets with ultra-slim matt worktops and an illuminated wine chiller inset into the island
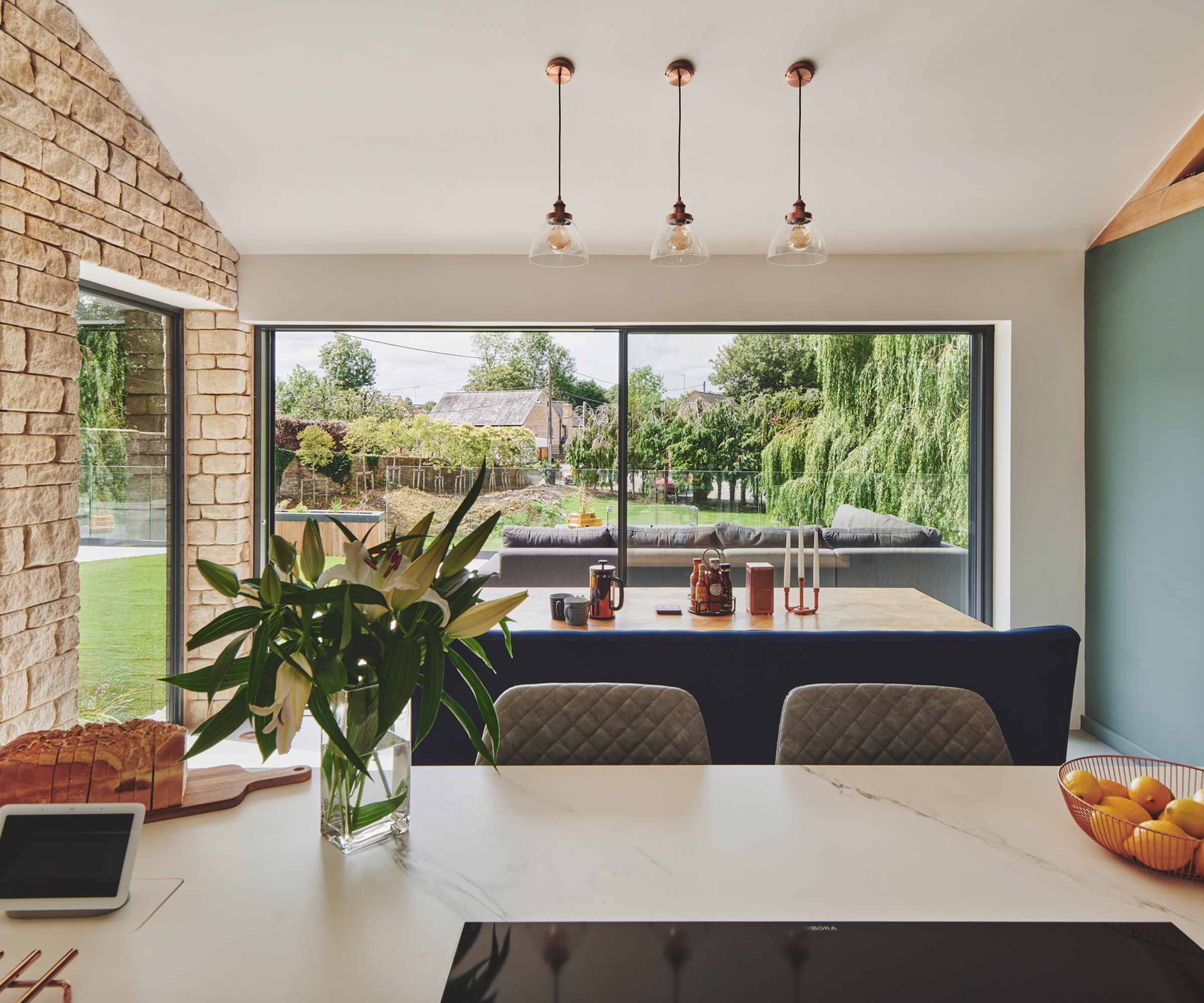
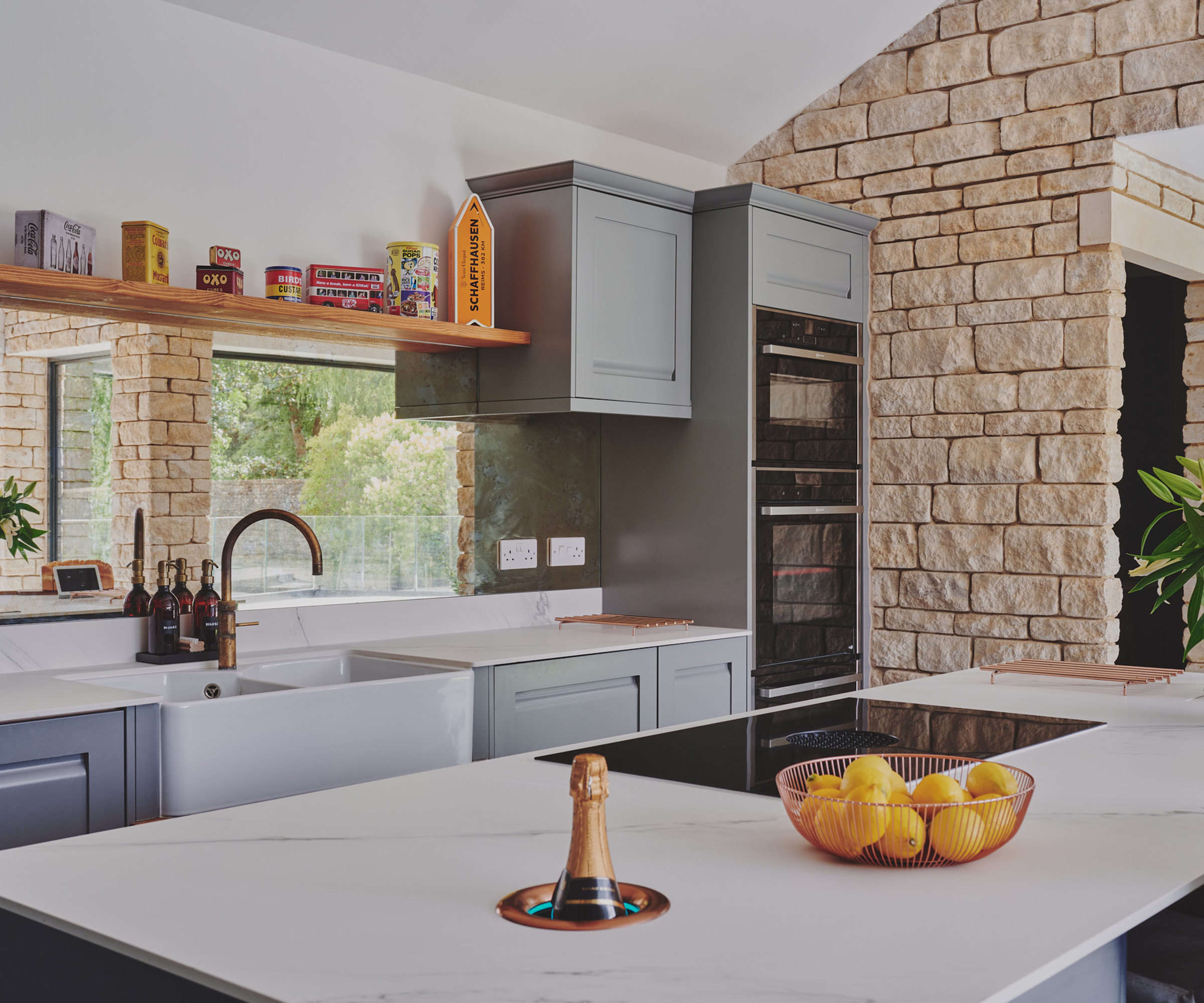
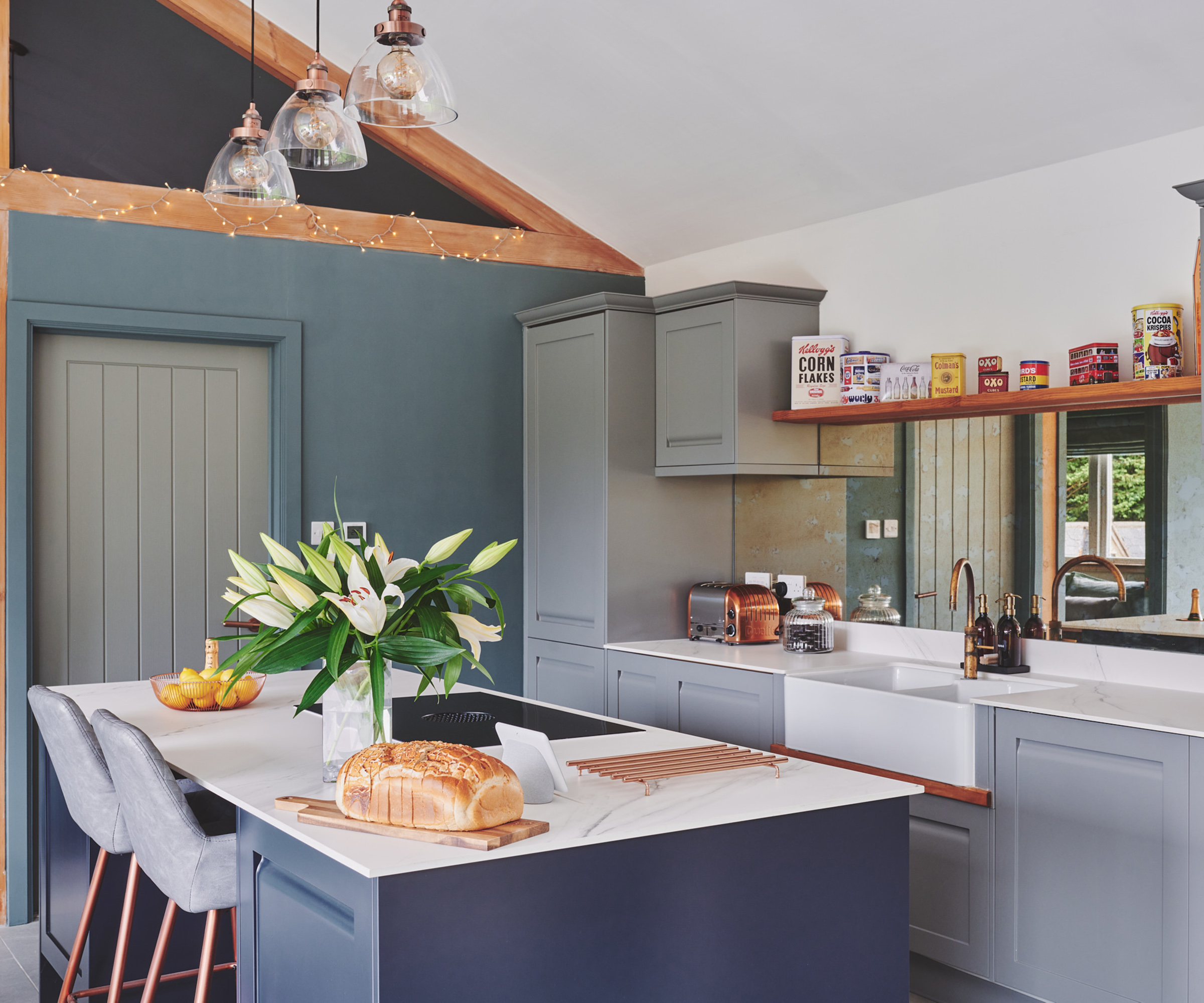
Moments of heartbreak
“Our worst day was when Building Regulation control told us we’d need to take down the extension walls, as there was no damp-proof course,” recalls Faye, who burst into tears at the prospect.
“It was due to a miscommunication with our stonemason, and in the end, Matt retrofitted the damp course, painstakingly chiselling out the stone every night after work.”
Another issue occurred when it became evident that the steelwork was going to be too low in the stepped-down extension. “We would have hit our heads and needed to act really fast, getting a welder on site to add a chunk of steel to raise the height of the link section,” says Faye.
“Once the extension was watertight, we knocked through, which was messy,” she continues. “You’re tired and stressed so you overreact when things go wrong, but overcoming one issue at a time, we got there in the end."
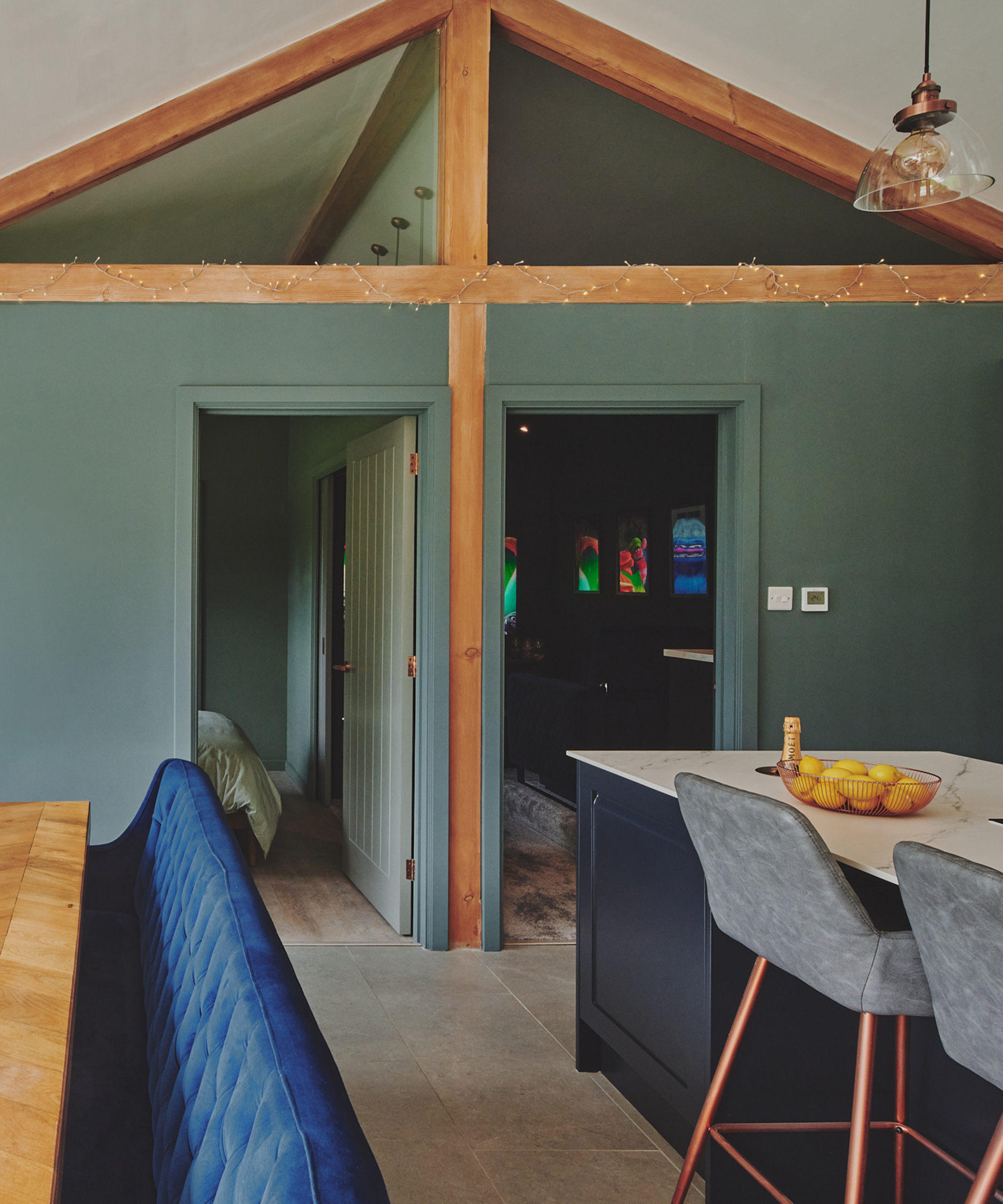
Off the single-storey kitchen extension, there’s a cinema room with a bar as well as a double bedroom and ensuite bathroom

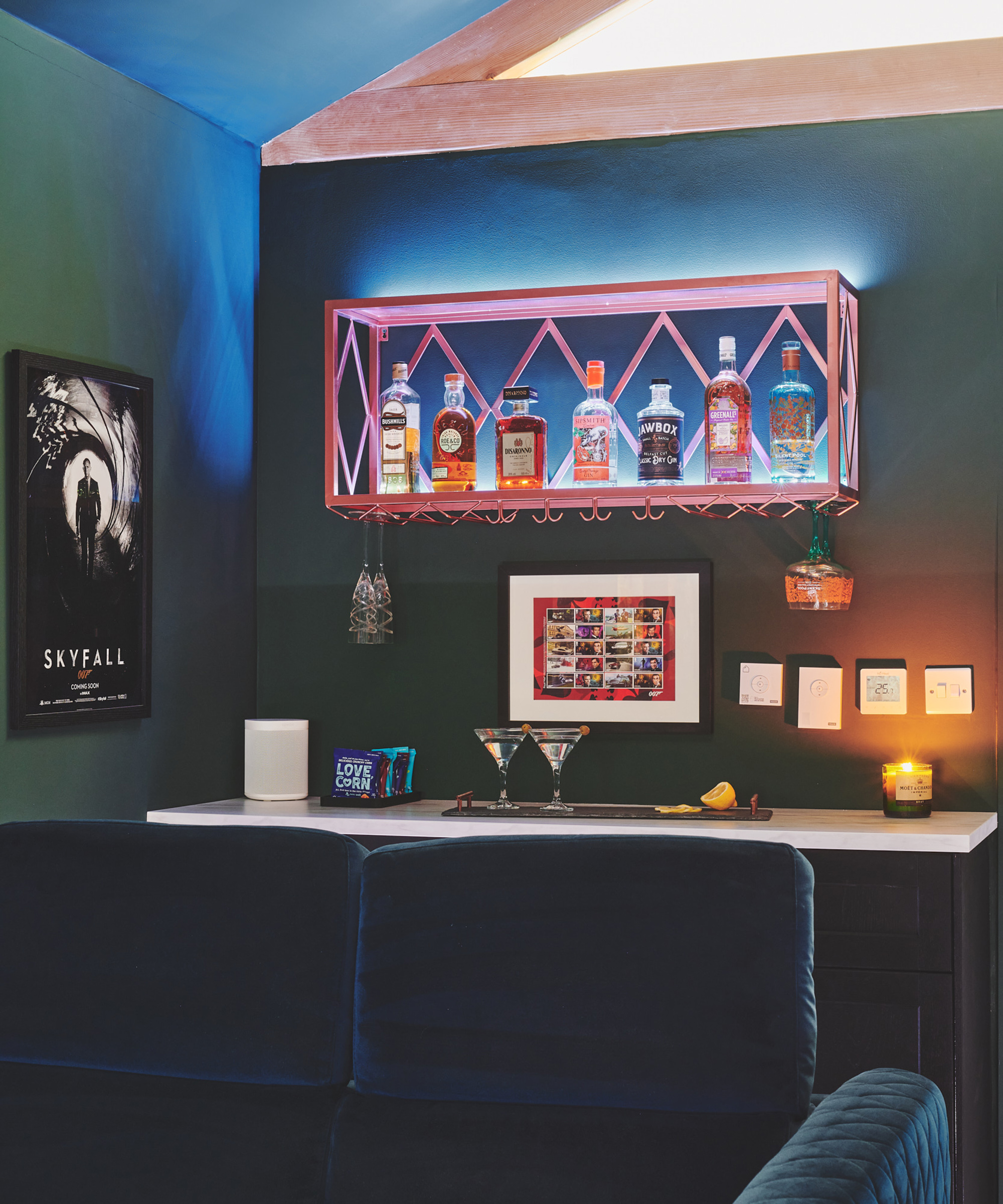
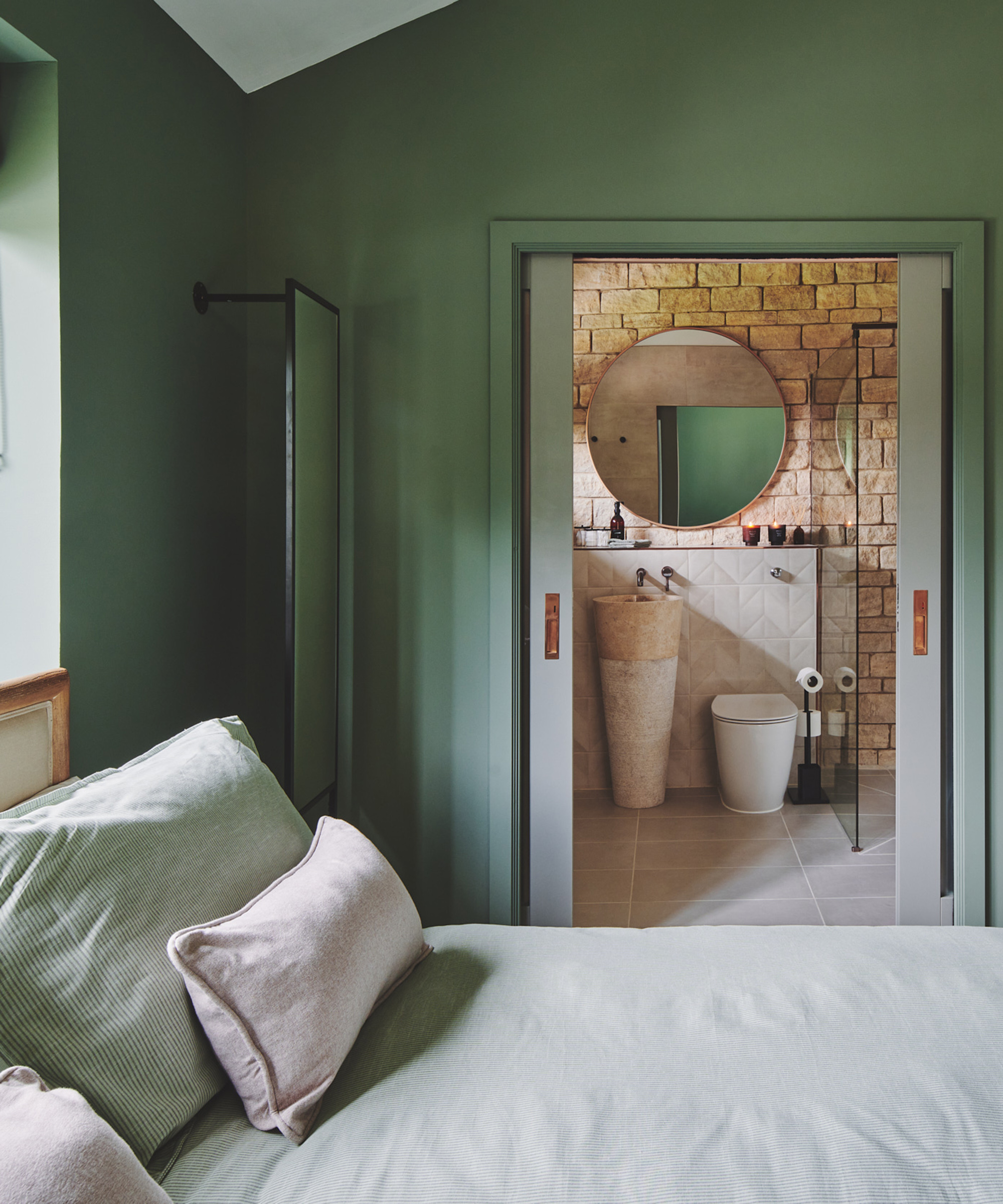
"It felt amazing to finally finish this project after devoting four years of our lives to it, but all the hard work we put into it means we’re far more invested in it,” says Faye.
For another inspiring real-life transformation see how a couple cut their semi-detached bungalow in half in order to build a brand-new detached home.

Debbie Jeffery is a distinguished journalist and seasoned property expert with an extensive career spanning over 25 years. Her expertise encompasses a wide range of technical knowledge, with a particular focus on crafting comprehensive articles covering various facets of residences and gardens. Her work has graced the pages of prominent national newspapers, architectural publications, and home-focused magazines, earning international recognition through syndication. Beyond her journalistic pursuits, Debbie also lends her talents to public relations and copywriting projects for diverse businesses and architectural firms. She has had the privilege of conducting interviews with numerous notable personalities and celebrities, and she regularly writes case studies for the Homebuilding & Renovating print magazine.
