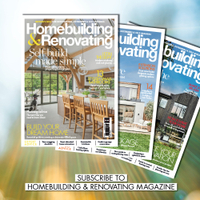Unfortunate circumstances led this inspiring homeowner to create an oak frame future-proof home with space for all her family
A large-scale self-build is a brave project to undertake, but designing a home from scratch has ensured the space was perfectly tailored to meet her future needs
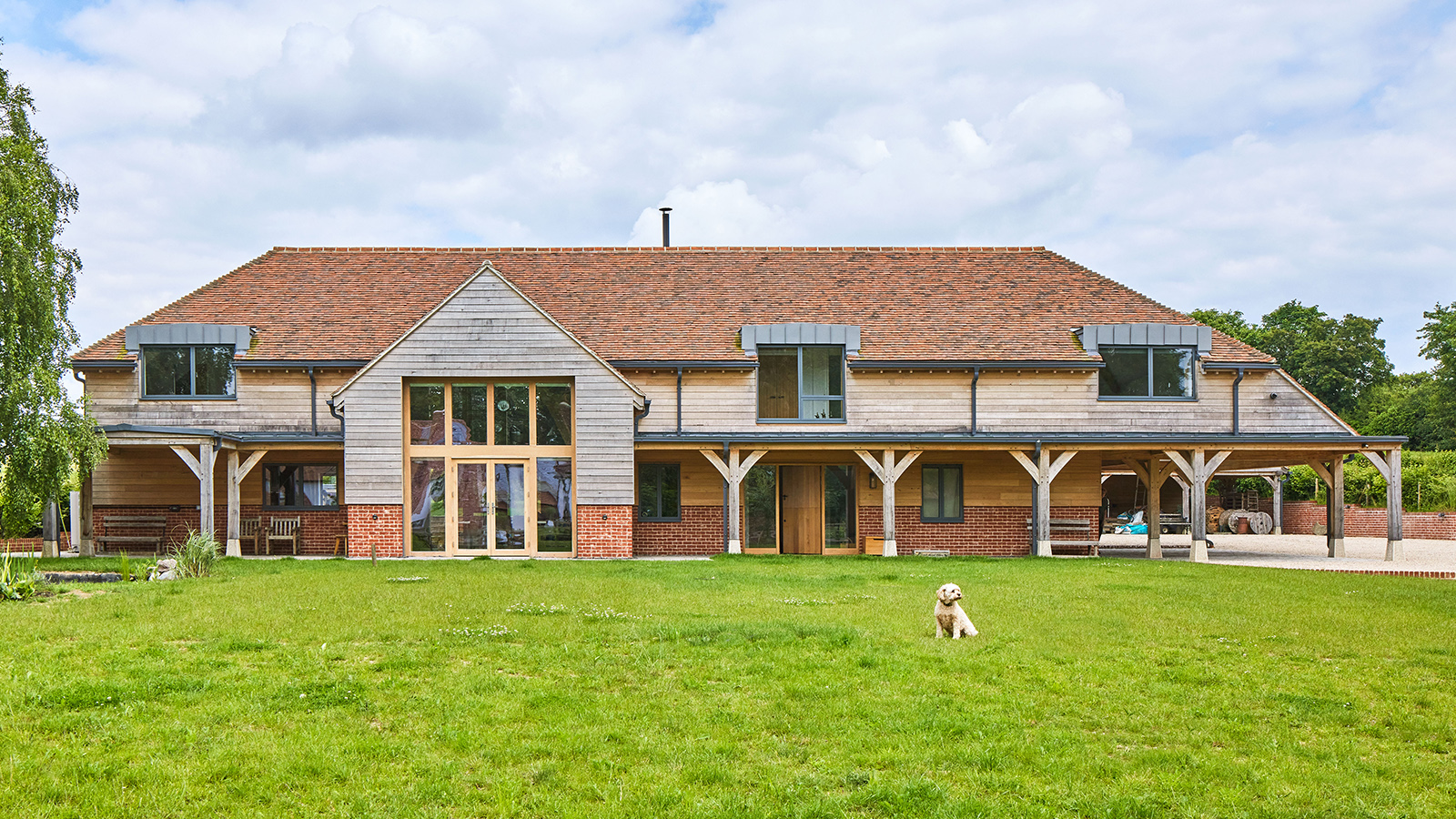
Since moving into her home village in 1993 with her husband and three boys, homeowner Pauline has formed strong roots to the area. The original core of her previous oak frame cottage was made of reused 16th-century timbers from a nearby old dairy – even some recycled ship timbers.
“Over the years, we added several extensions to the cottage so I had some experience of taking on projects,” says Pauline. “Prior to buying the cottage I had done a lot of renovating and DIY too, but nothing as major as taking on a full house build.”
Pauline’s decision to build a brand-new home from scratch was mainly based on practicality. “My husband passed away in 2014, and prior to that, in 2010, I developed an autoimmune condition so I was looking to futureproof my home,” she explains. But Pauline realised her existing cottage was entirely unsuitable for adapting to her needs.
“The three-up, three-down core layout didn’t allow for putting in a lift or getting level access,” says Pauline. “The doorways were quite narrow, and I would have had to completely tear it apart to achieve what I needed.”
Keen to stay in the village she loved, Pauline scoured the local area for any existing properties that might fit the bill, but she found very little that could be adapted to fit her needs.
Finding the perfect plot
It turned out the solution was already in her possession. Pauline and her husband had purchased the paddock next door to their cottage when it came up for sale in 1999.
“Ironically, we did it to stop anyone building on it,” says Pauline. So all that was left was for Pauline to make that final leap. “I thought to myself, ‘you might as well just give it a go!’”
Get the Homebuilding & Renovating Newsletter
Bring your dream home to life with expert advice, how to guides and design inspiration. Sign up for our newsletter and get two free tickets to a Homebuilding & Renovating Show near you.
Pauline was particularly drawn to the idea of creating what she calls a ‘legacy house’ for future generations. “I wanted to create something significant. Something that would live on,” she reflects. This desire led her to choose an oak frame construction for her new self build property.
“I really wanted a home that would feel like it belonged to the landscape, had longevity and would also be large enough to accommodate my family when they came to visit.”
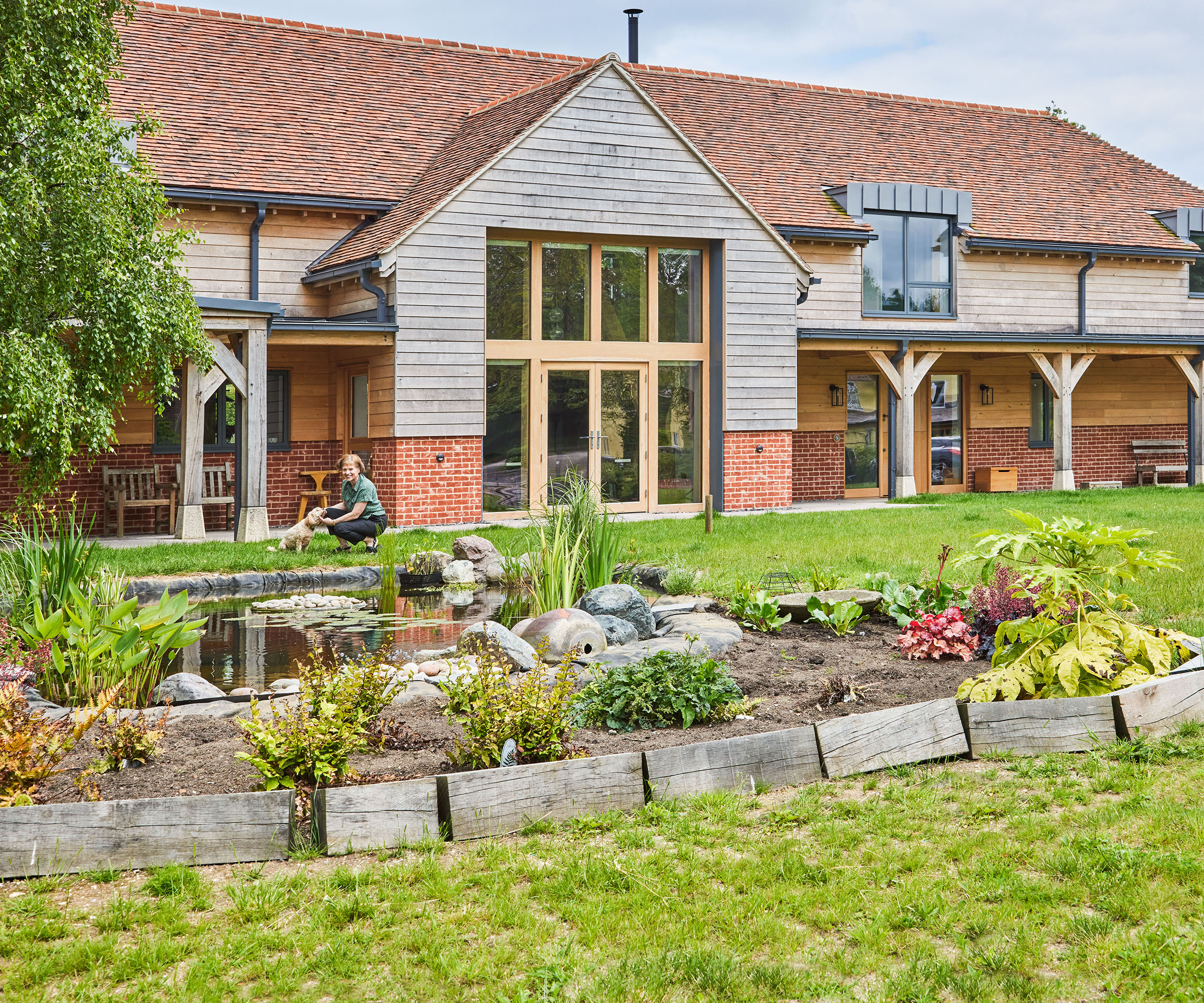
Materials were selected for their aesthetics to reflect the surrounding landscape. Oak weatherboard naturally silvers without any need for further treatment and the bricks and tiles are similar to those on local barns
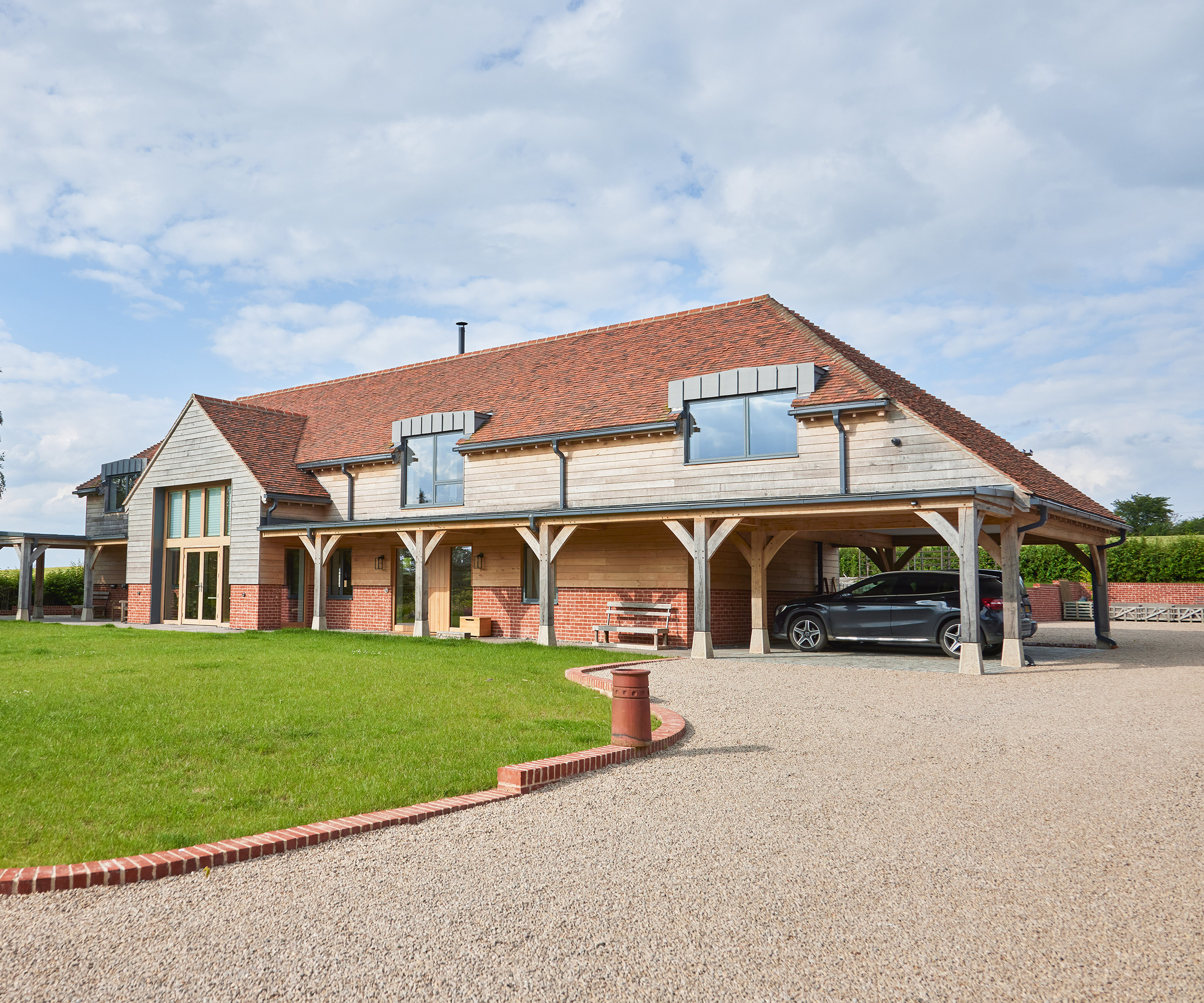
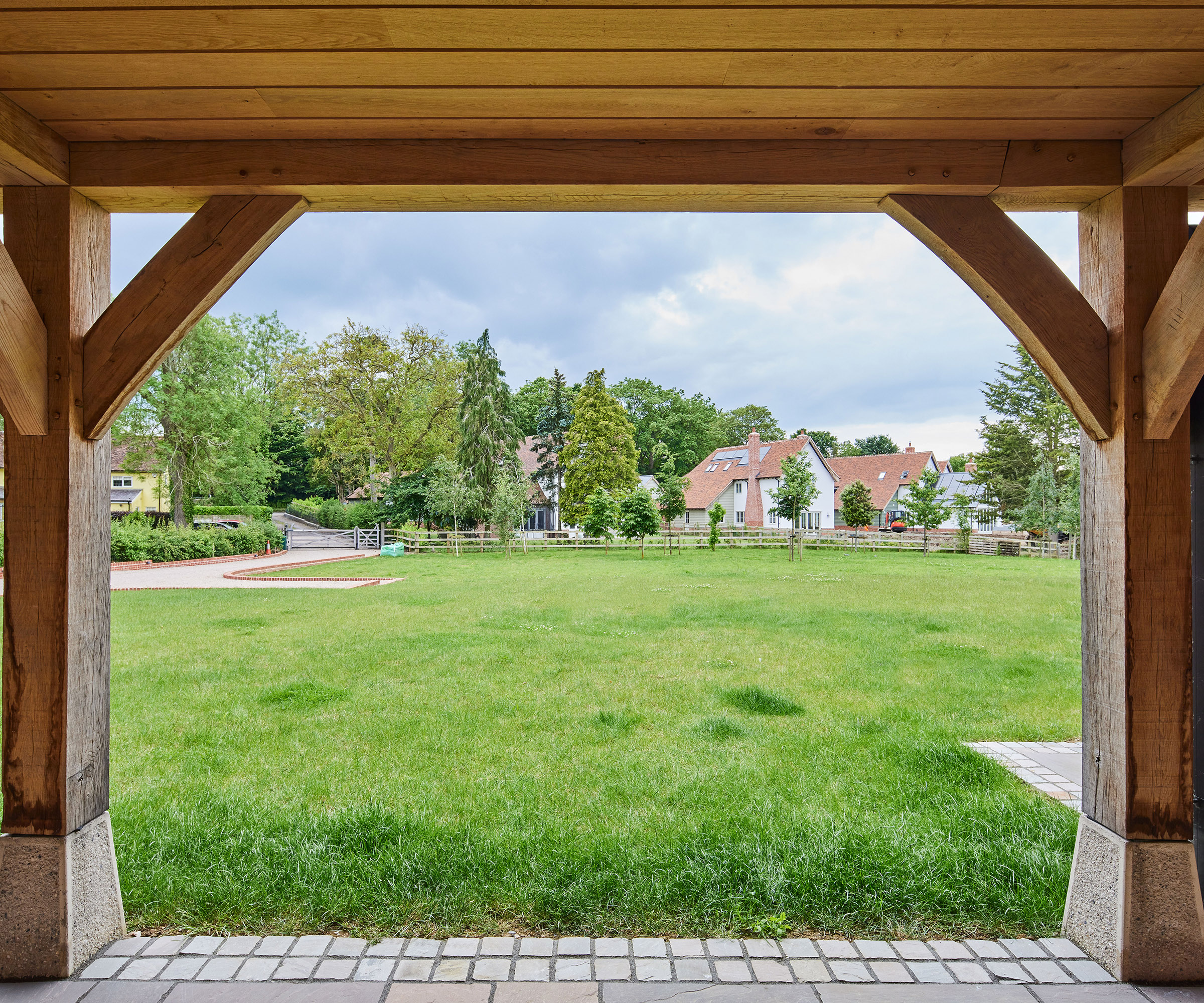
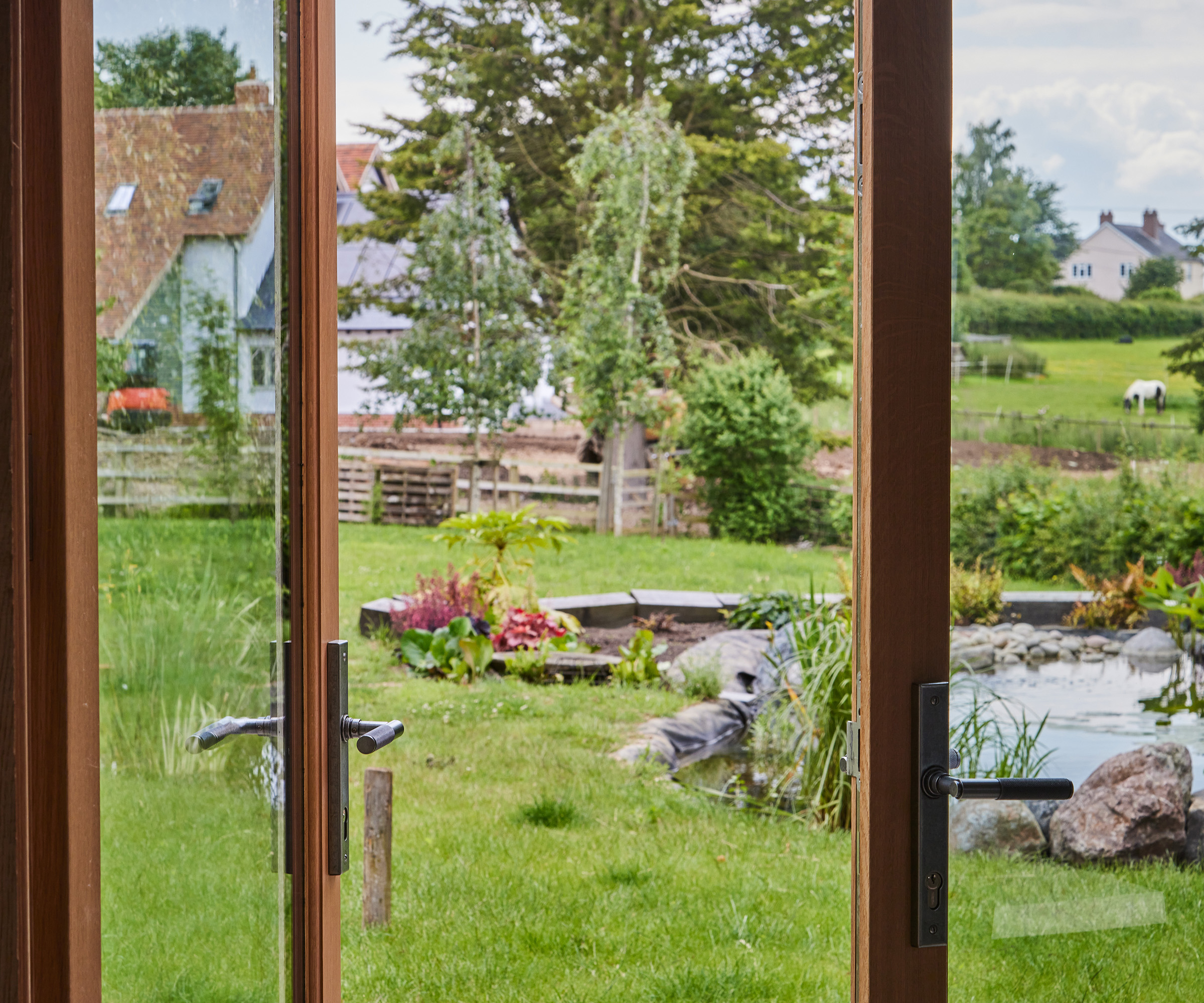
This article first appeared in Homebuilding & Revonavating magazine alongside more inspiring real-life case studies. You can subscribe here and see the latest great offers we have available.
Applying for planning permission
“The planning application process was a very difficult one,” recalls Pauline. “When I first started thinking about building my house, the local authority wouldn’t engage with members of the public regarding prospective applications. This wasn’t personal – at the time, they simply didn’t have the resources to respond to the many applications they received, which made it hard for me to discuss my options.
“I was hoping to first talk with the local authority and come up with plans that would meet their expectations,” says Pauline. “But given the waiting time, my architect and I decided to draw up complete plans. We thought, rightly or wrongly, that presenting a full vision would give us a better chance of success.”
When the local authority indicated they were likely to reject the application, Pauline’s local councillor stepped in and took the plans to committee. “I had to present the plan myself,” she explains. “It passed planning in the end, but it was a very torturous and stressful time.”
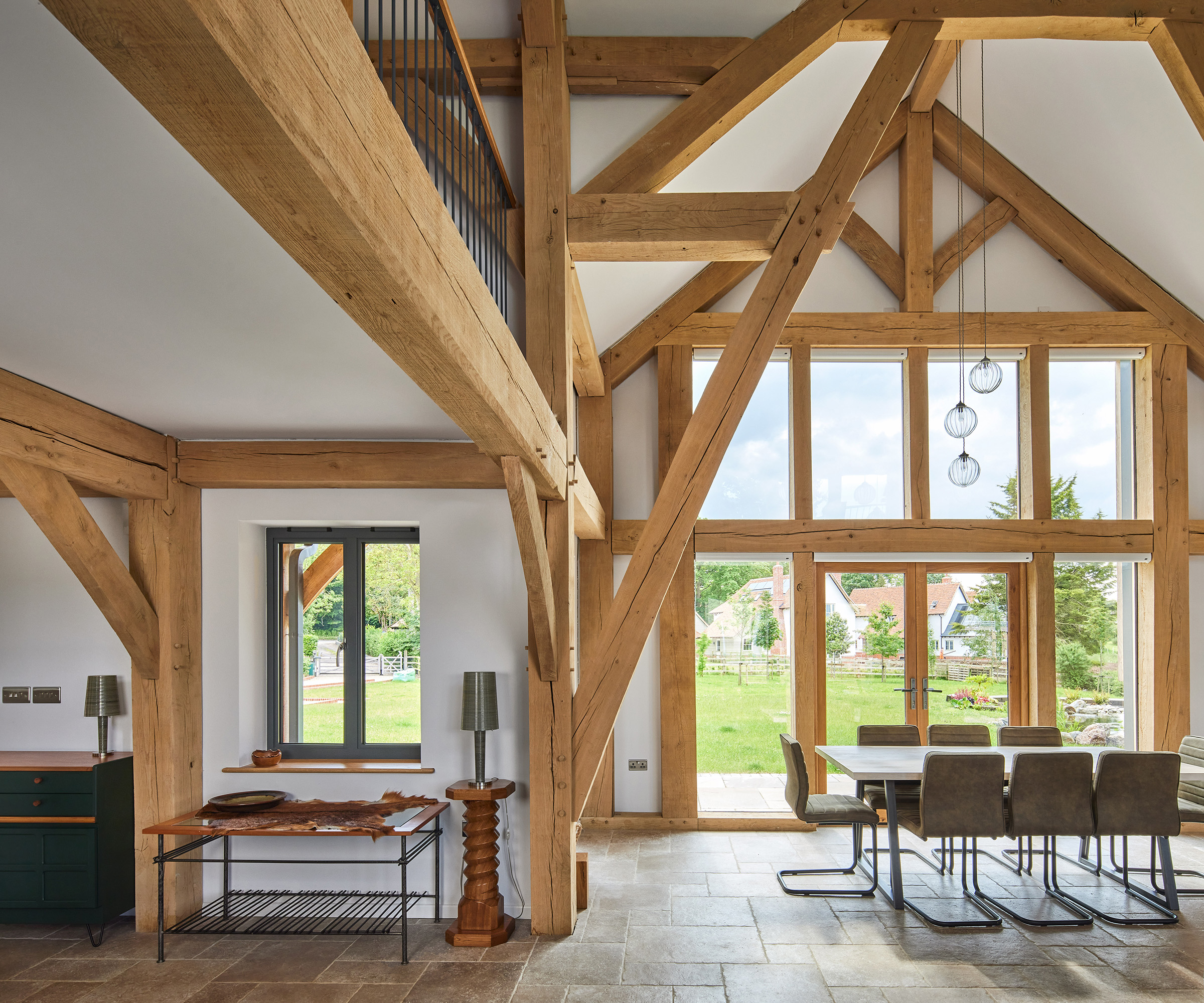
Pauline’s interior palette is a mix of oak and steel to create a blend of tradition with a contemporary feel
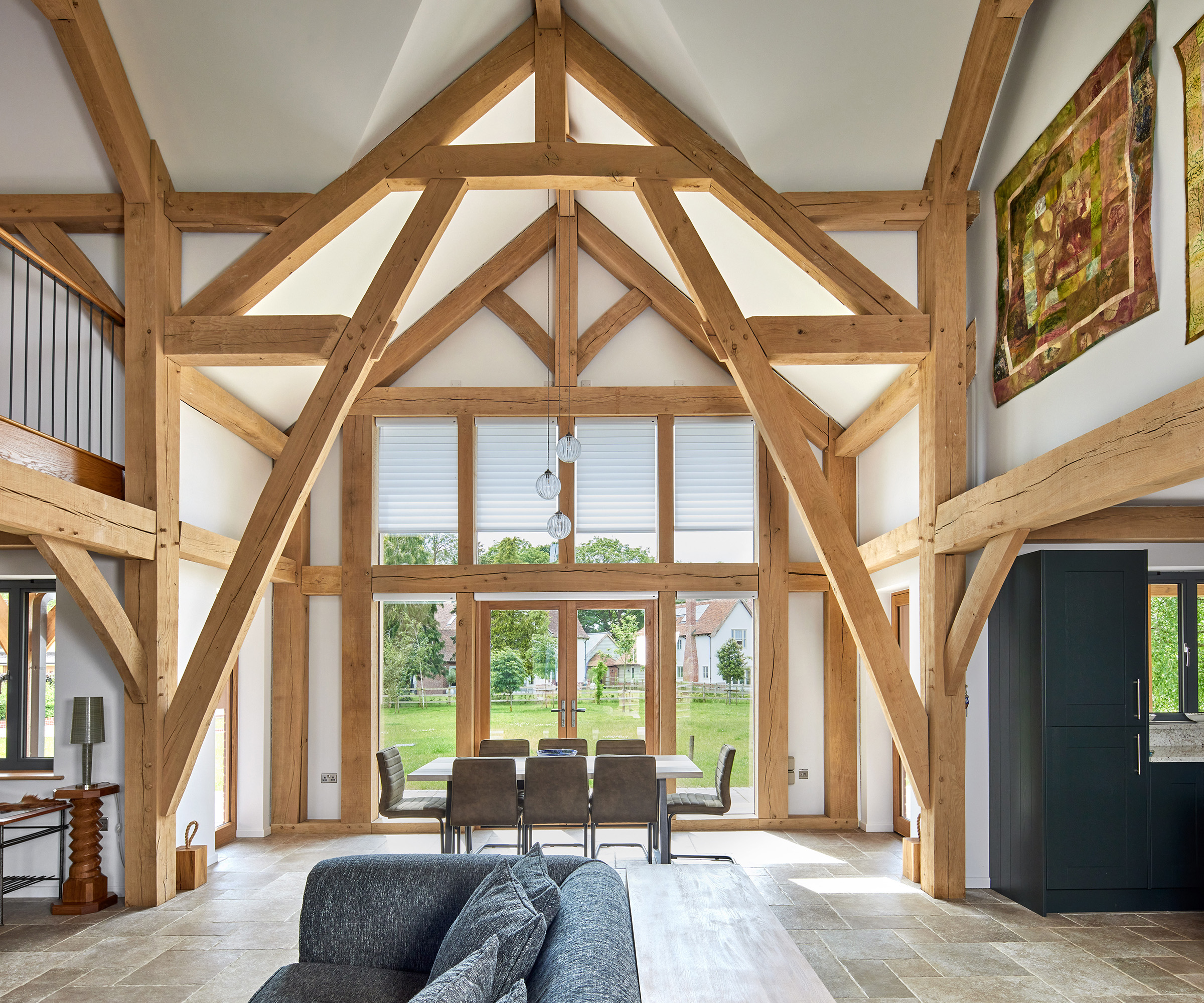
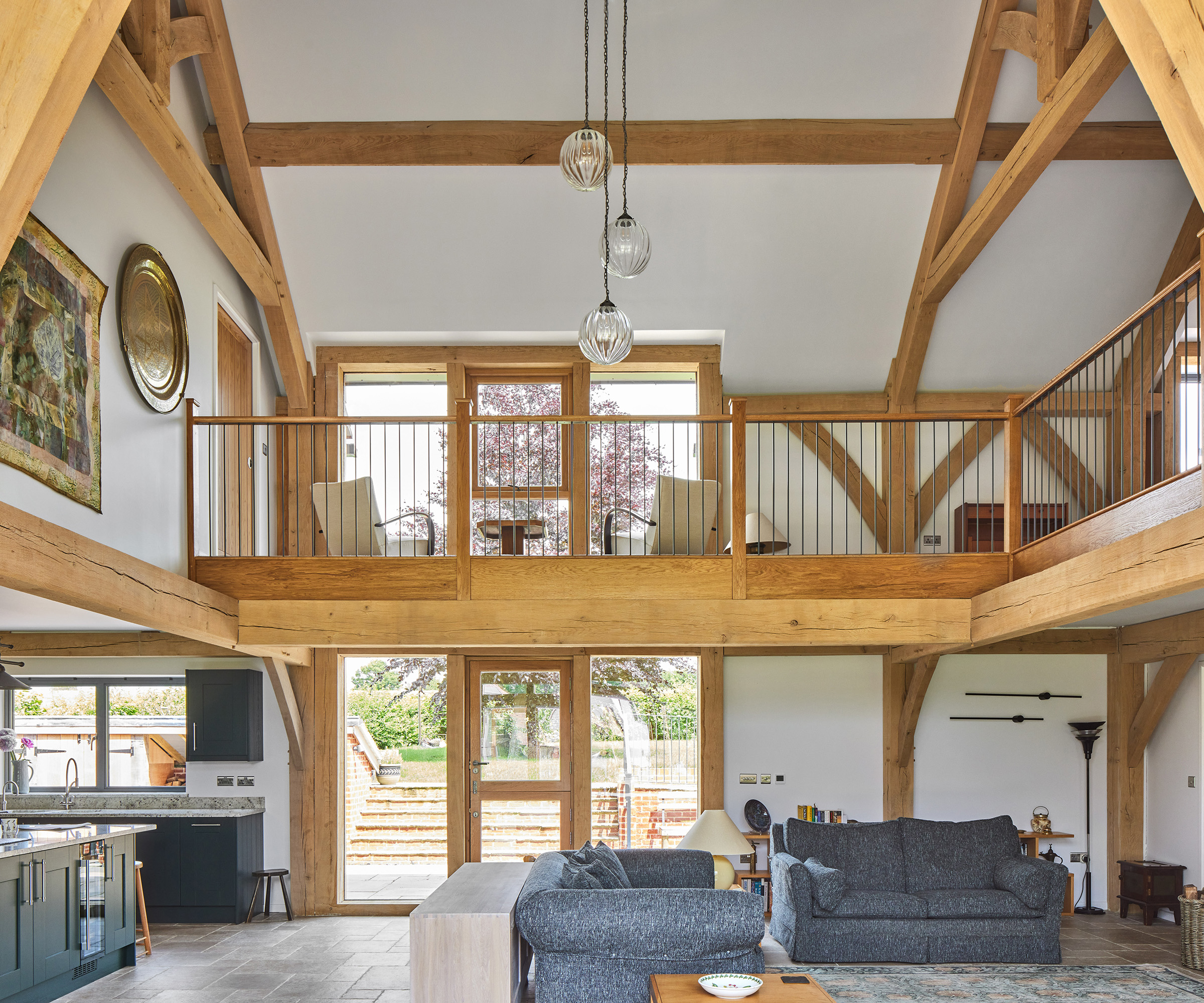
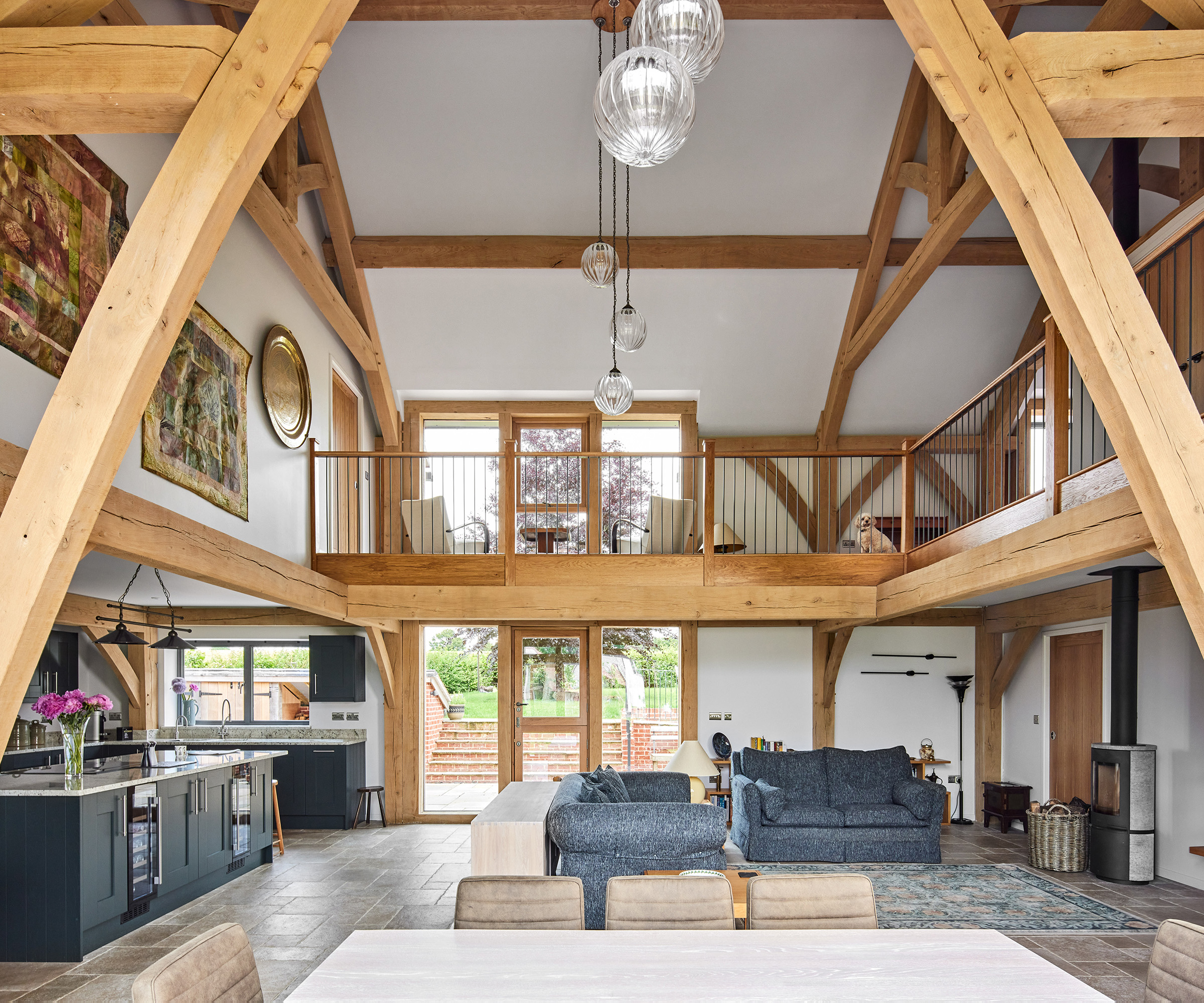
Overcoming the set backs
But rather than discouraging her, the process only fuelled her determination. “Had the local authority engaged with me at the beginning, I might not have ended up with the house I have today,” says Pauline.
Indeed, their eventual suggestion was a small bungalow design. “But I had already drawn up my own plans, which led to a much more expansive design.”
Pauline’s advice to others navigating a similar process in order to gain planning permission is clear. “Engage with your planners, but know what you want and don’t be too constrained by just one officer’s perspective,” she says. “This may not turn out to be the limit of what’s possible.”
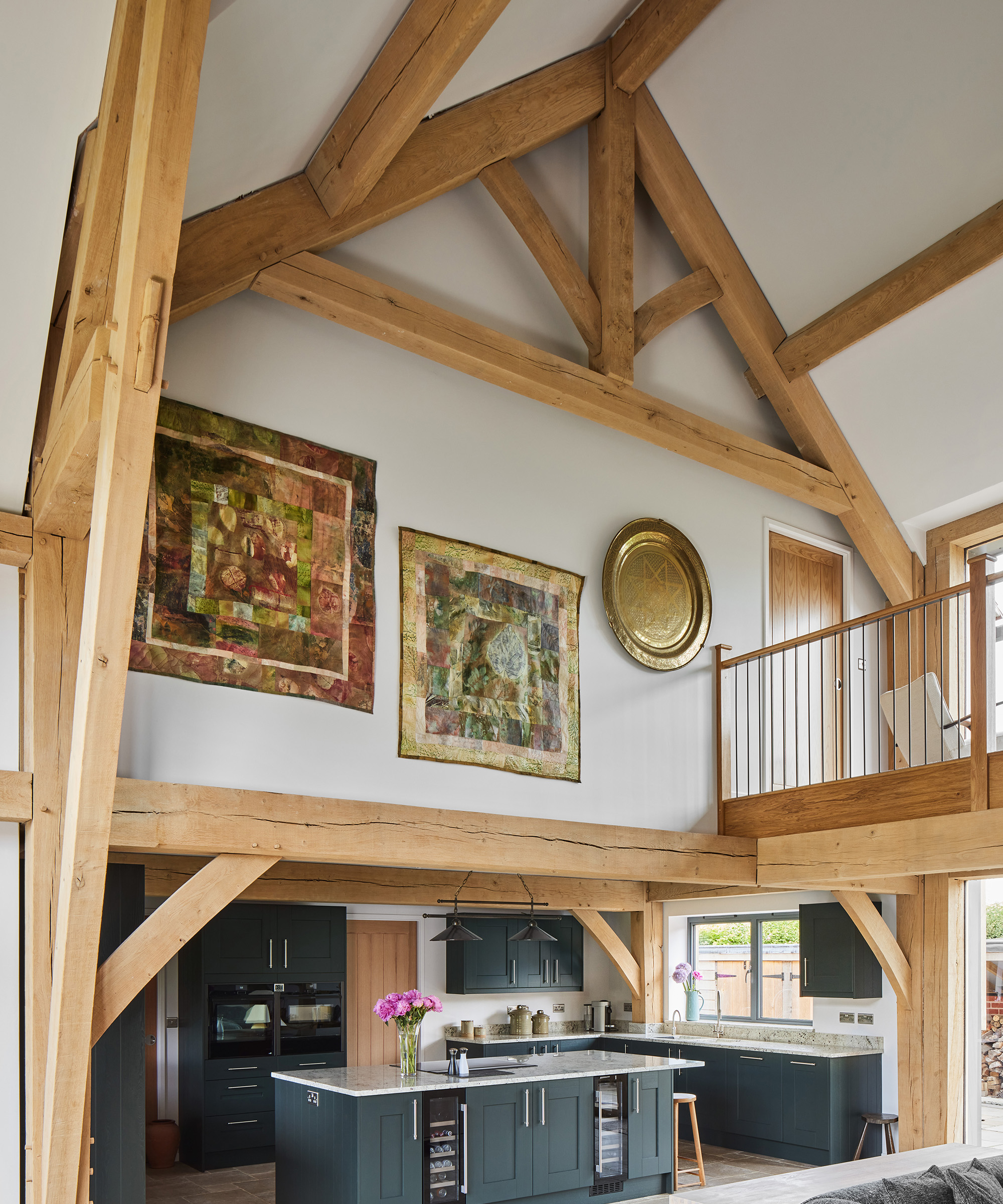
The exposed green oak beams make a feature of the frame in almost every room of the house
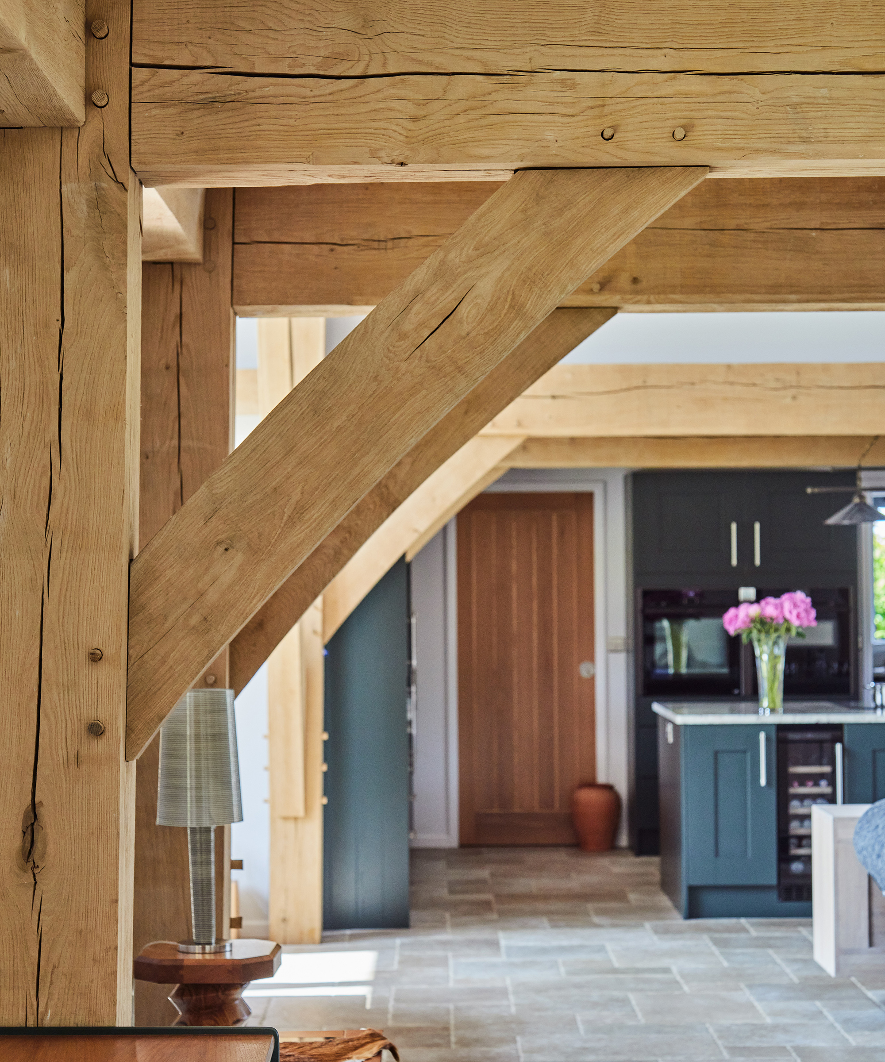
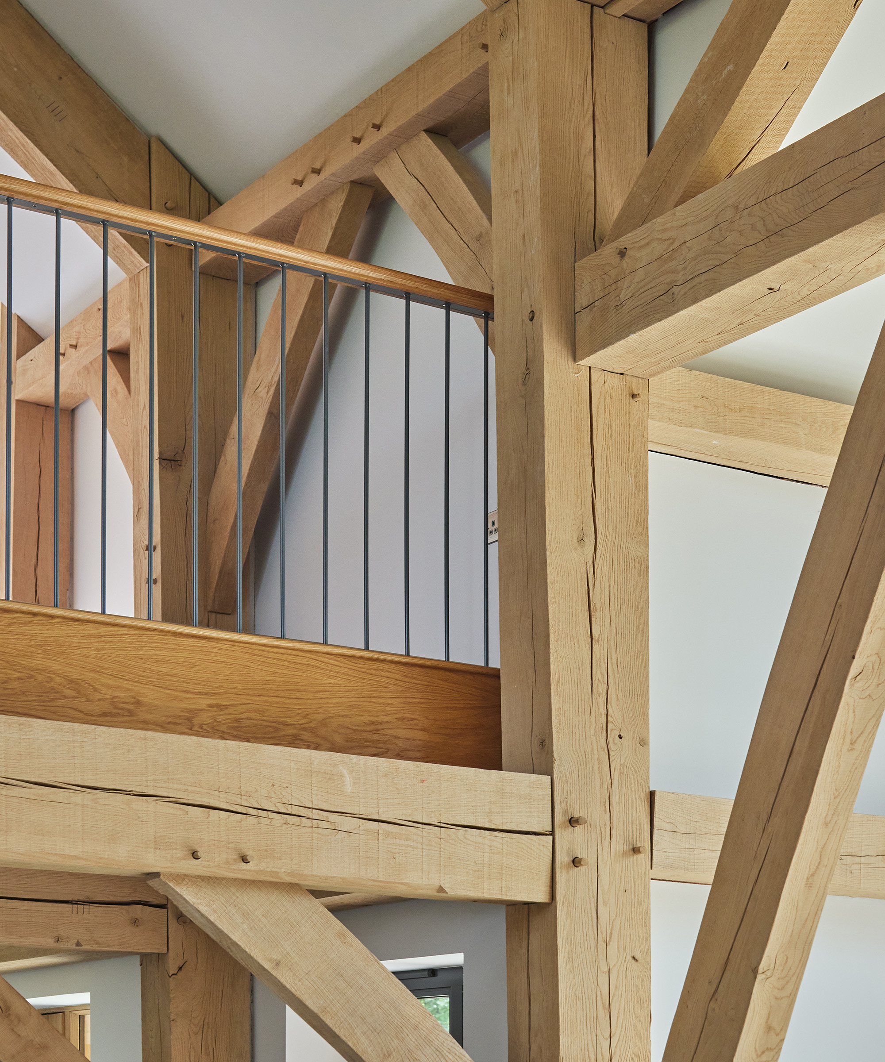
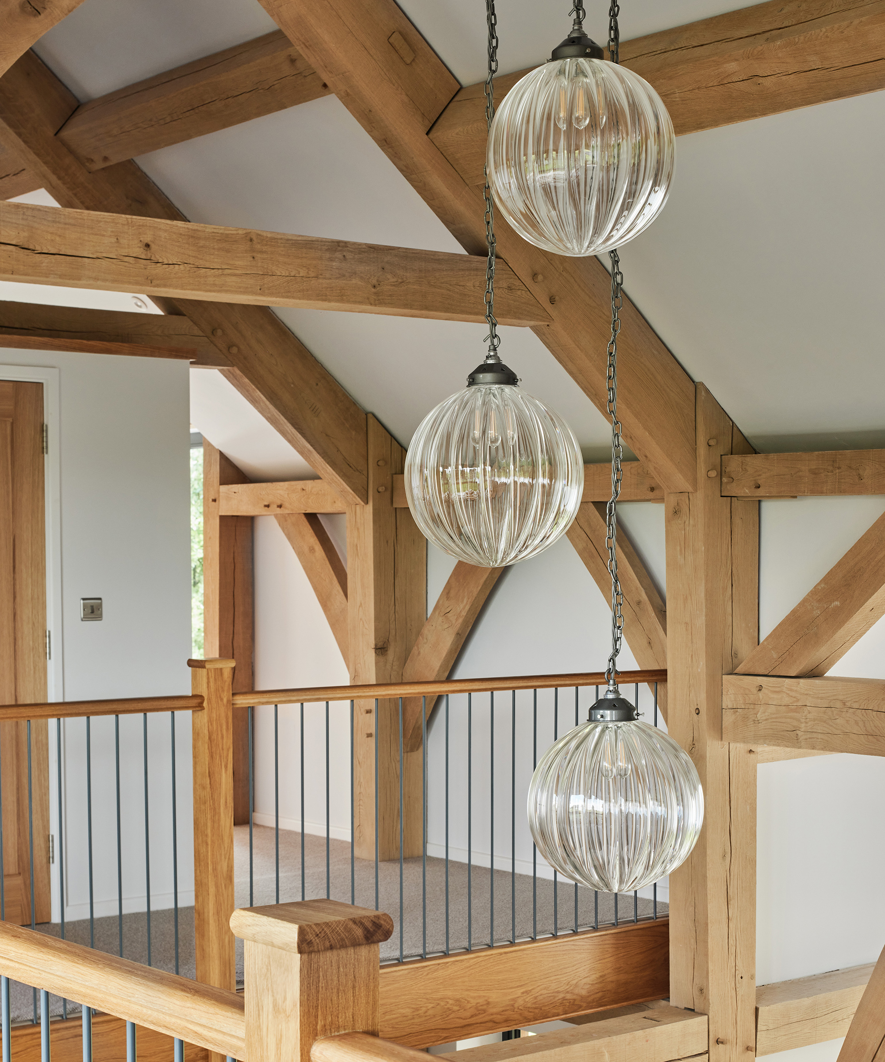
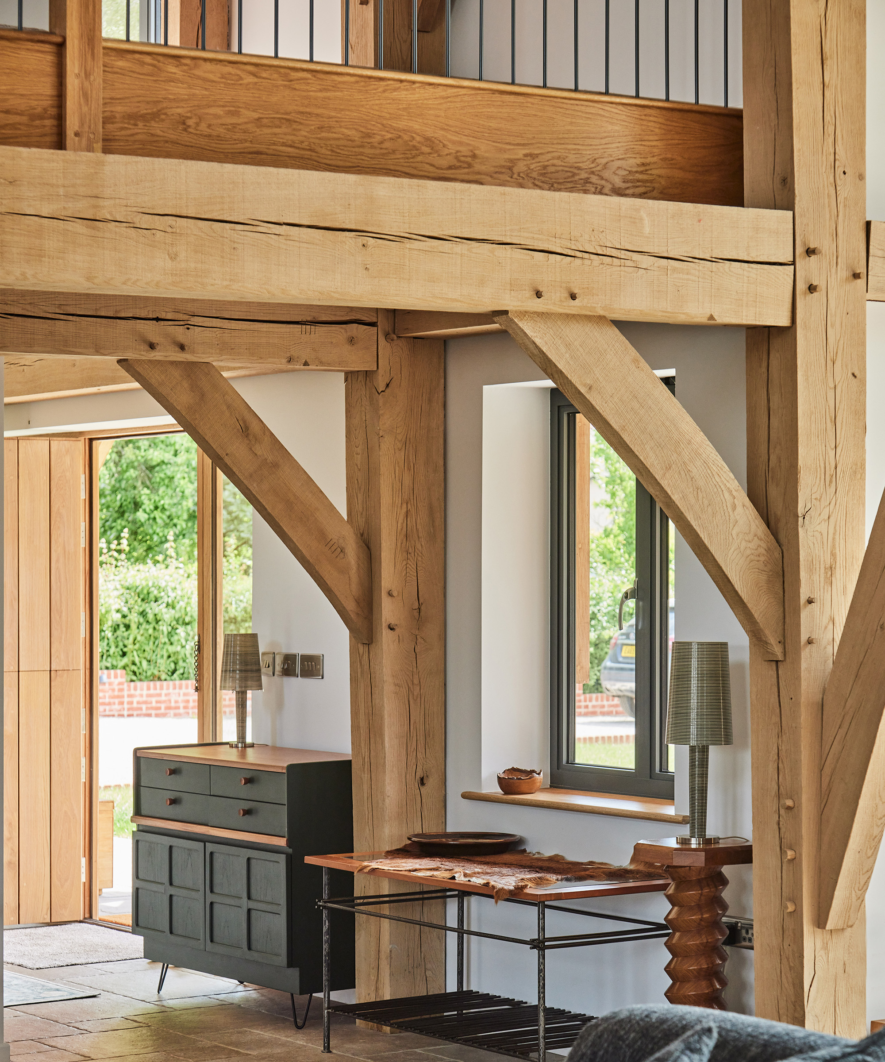
Finding a project manager
The tendering process was another challenge. “At the time, building material costs were skyrocketing, and suppliers were only willing to offer flexible quotes,” says Pauline. However, she was fortunate to find an experienced project manager who helped her navigate the complexities involved.
“He was extremely knowledgeable about working with air source heat pumps and solar panels, and was invaluable in everything from logistics and scheduling to sourcing materials,” she says.
Pauline made the design and material choices, while her project manager sourced the suppliers and negotiated costs. “He called me ‘the boss,’ but it was very much a joint effort,” she says. “He provided the expertise, and I made the final decisions and paid the bills!”
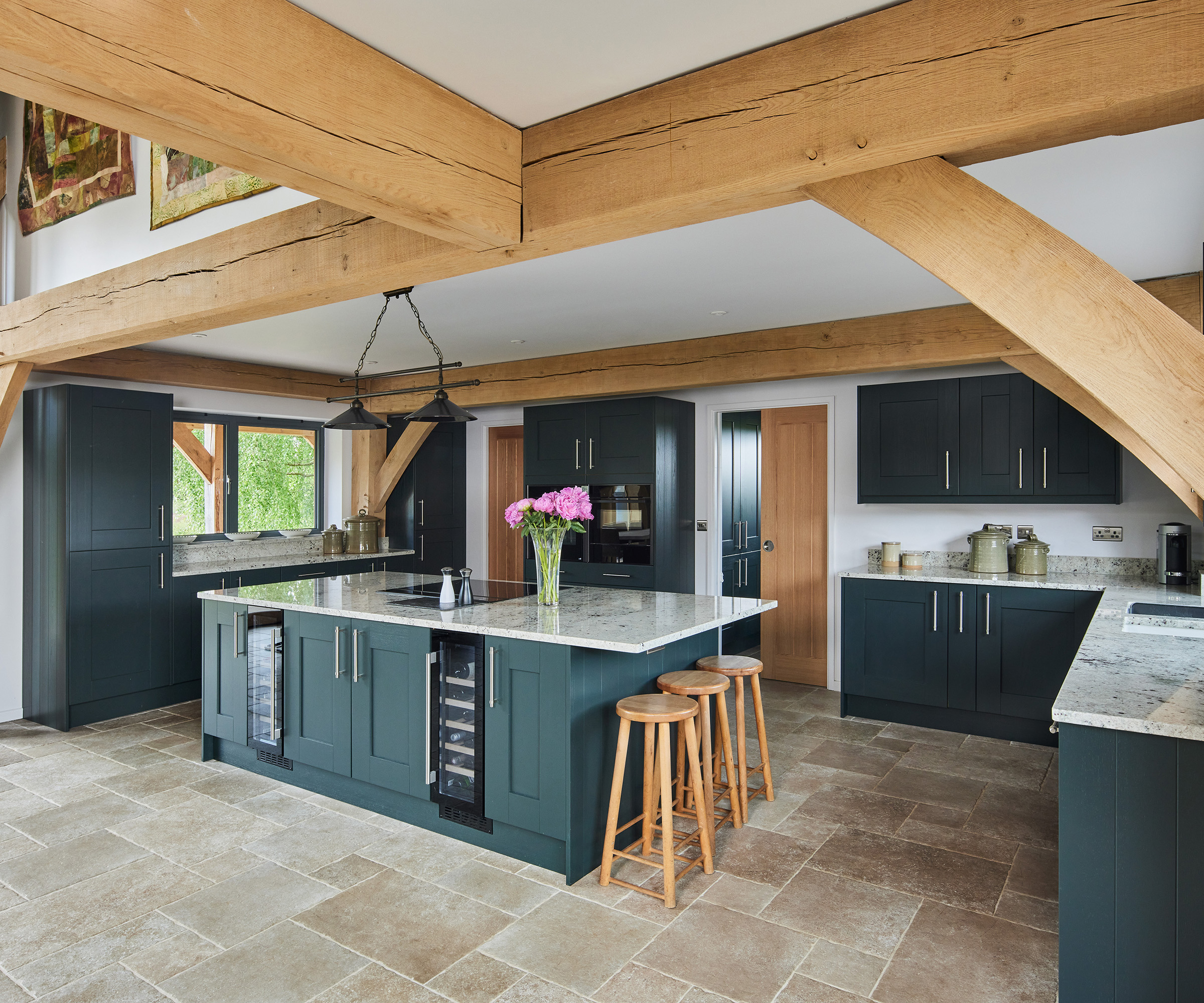
To counteract splashing out on the granite worktop, Pauline saved on costs with affordable cabinetry

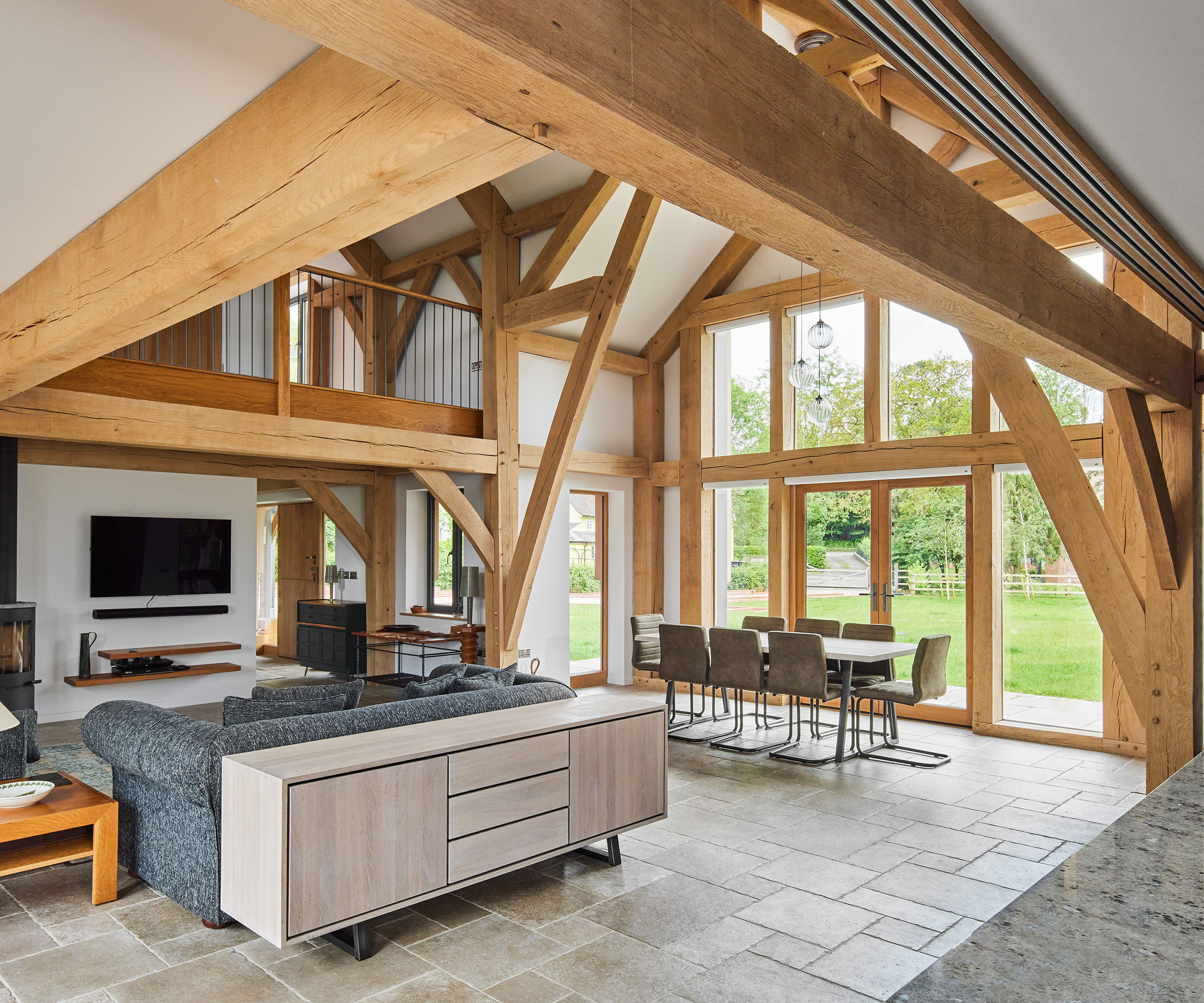
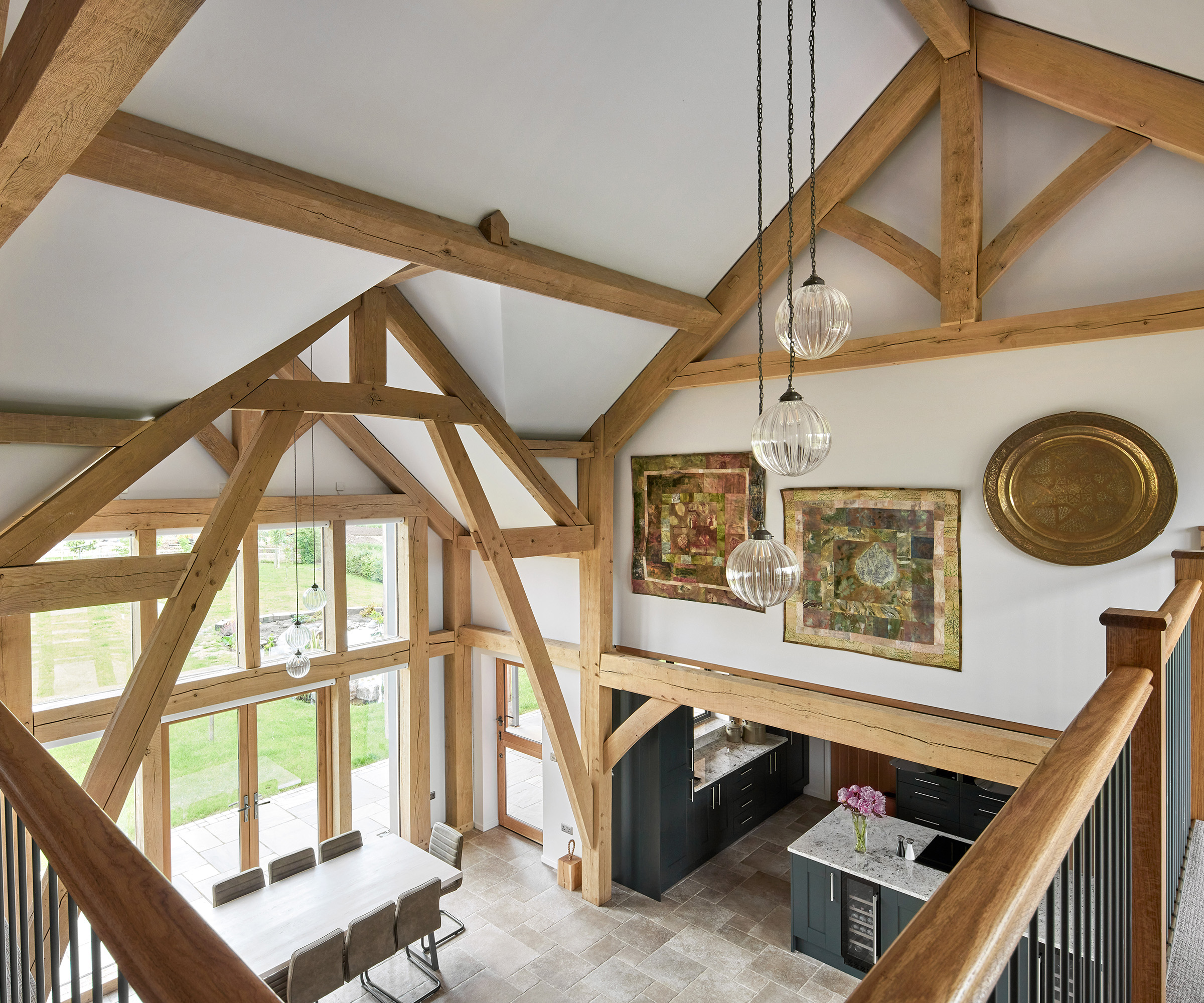
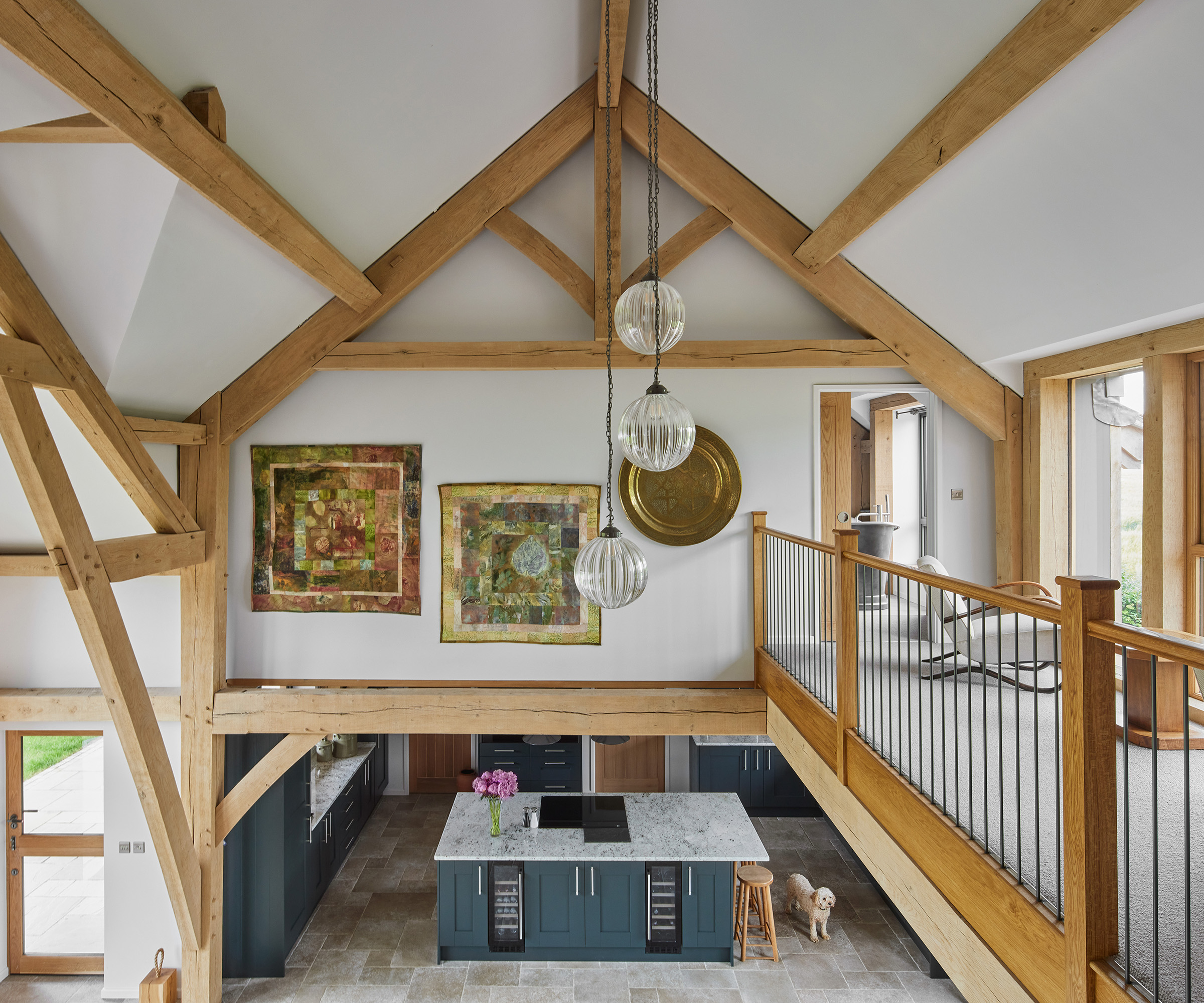
Perfecting the layout
There were certain elements of the design of her new home that Pauline was sure of from the outset. “I knew I wanted an atrium and a large span living area,” she explains. “If I were going to spend a lot of money building an oak frame home then the oak needed to be a stand-out feature. I wanted lots of light and that sense of space that the atrium has now given me.”
She worked with Carpenter Oak for the frame because they could achieve the span she wanted. “They created a frame that sits inside the skin of the building, with lots of oak on display,” she says.
“One of my favourite features is the ‘sling brace’. As you look out towards the dining table, there are two spectacular posts that curve up to meet at a kingpin effect, which is something I never envisaged but now consider as the ‘wow factor’ I was hoping for.”
The design also offers multiple areas for different people in the family to sit and relax. “The grandchildren will often be up in the gallery reading or looking down on us in the living area,” says Pauline.
“The little ones might be on the carpet playing with toys, while the adults can sit around the dining table and talk. It’s worked far better than I could have ever imagined.”
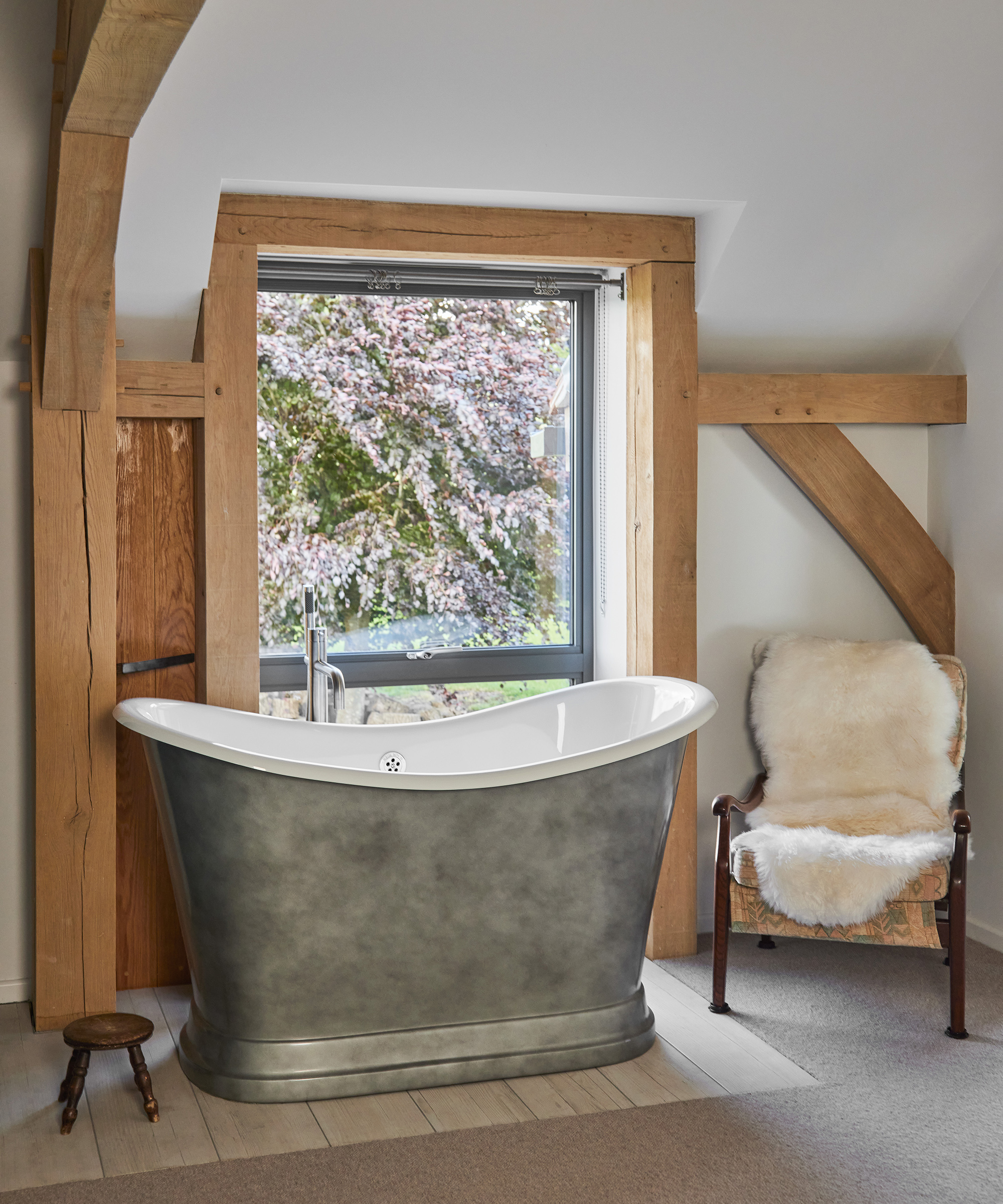
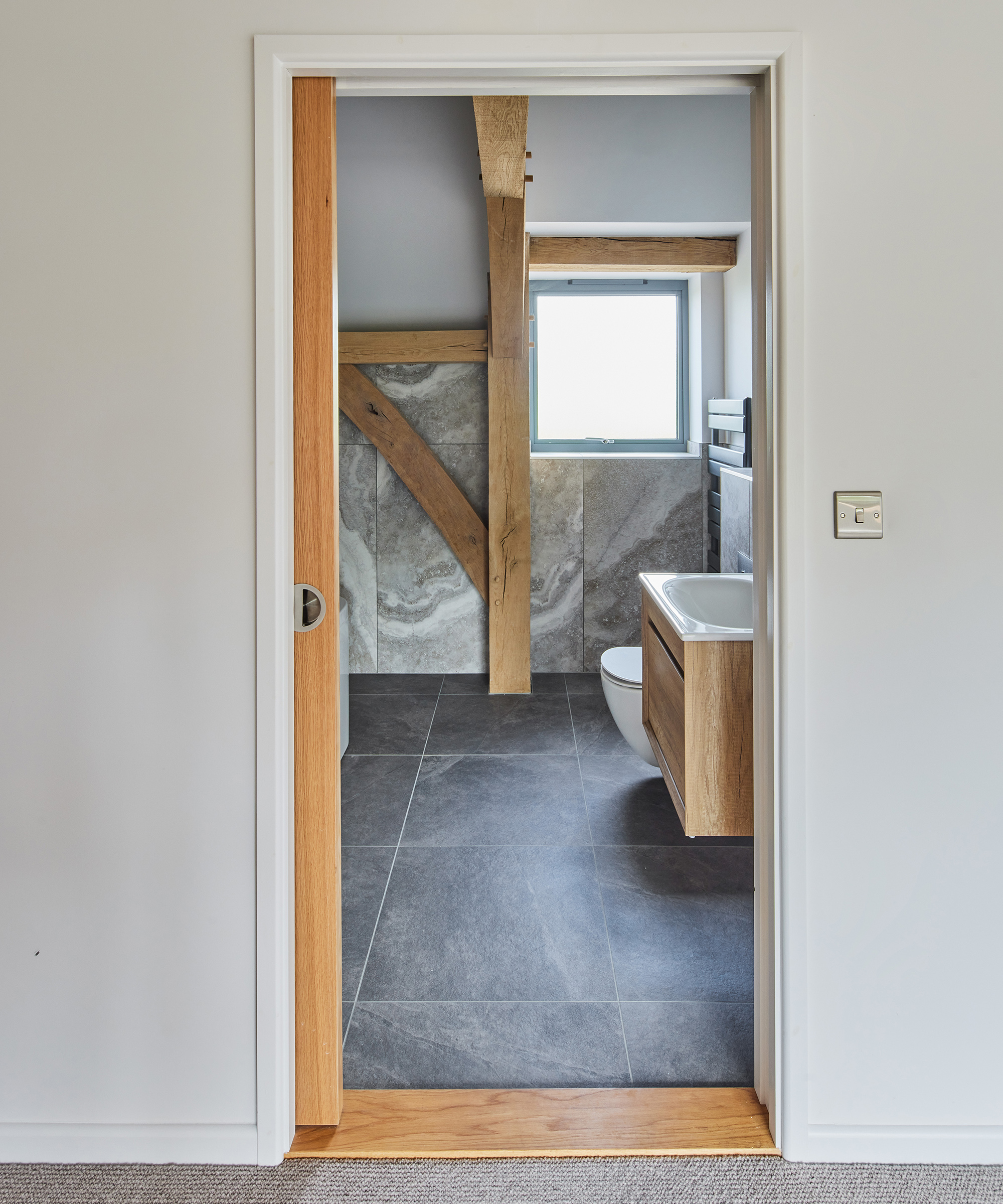
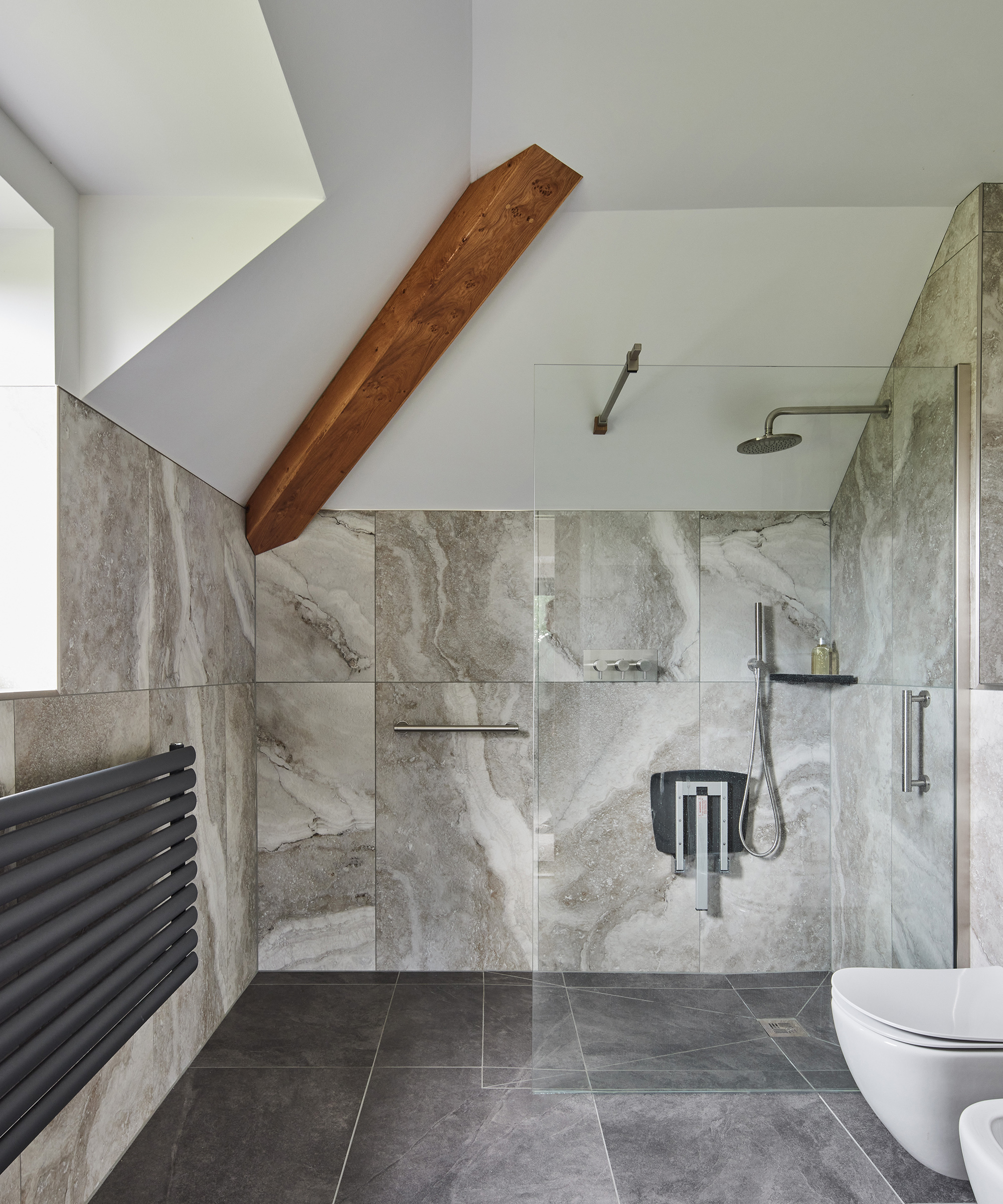
All of the plumbing on show is a brushed stainless steel, which is both understated and contemporary
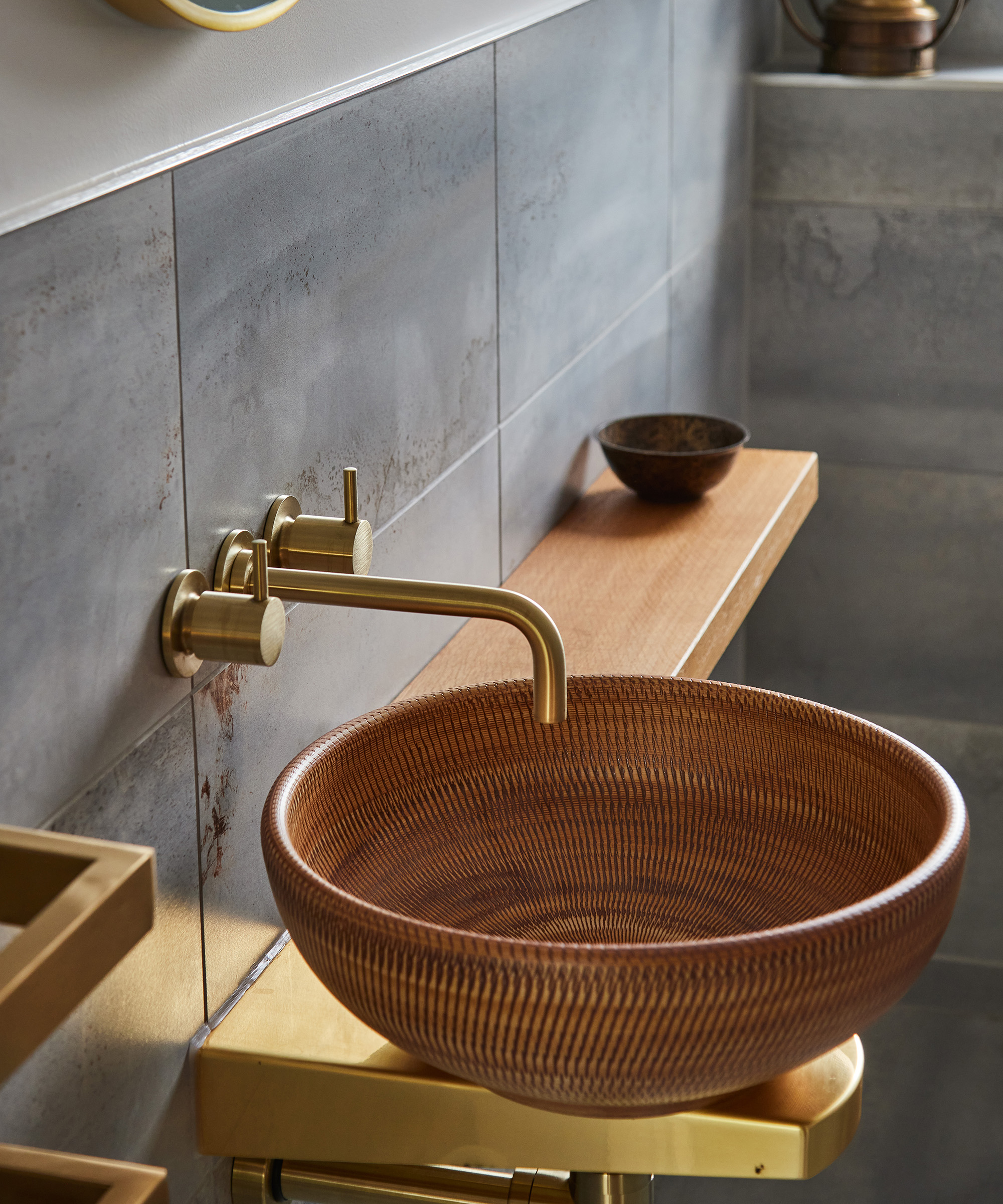
Adding future-proof elements
Building a new home gave Pauline the ability to design something completely tailored to meet her mobility needs. Accessibility and ease of movement were paramount and Pauline worked closely with her architect to ensure the house would meet these requirements.
“All the doorways are pocket doors, the new layout is very wide, and there’s a lift from the ground to the first floor,” explains Pauline. A specific feature suggested by her architect is a fully sheltered route from the parking area to the front door. “He called it a ‘colonnade’ and the parking area the ‘porte-cochere’,” she laughs.
Additionally, a downstairs bedroom is designed to be easily converted into a self-contained flat with a bathroom, living area and kitchenette. “It could also be turned into a snug, which hasn’t been necessary yet, but I know if my husband were alive, he’d appreciate having a separate area to retreat to if things became too noisy.”
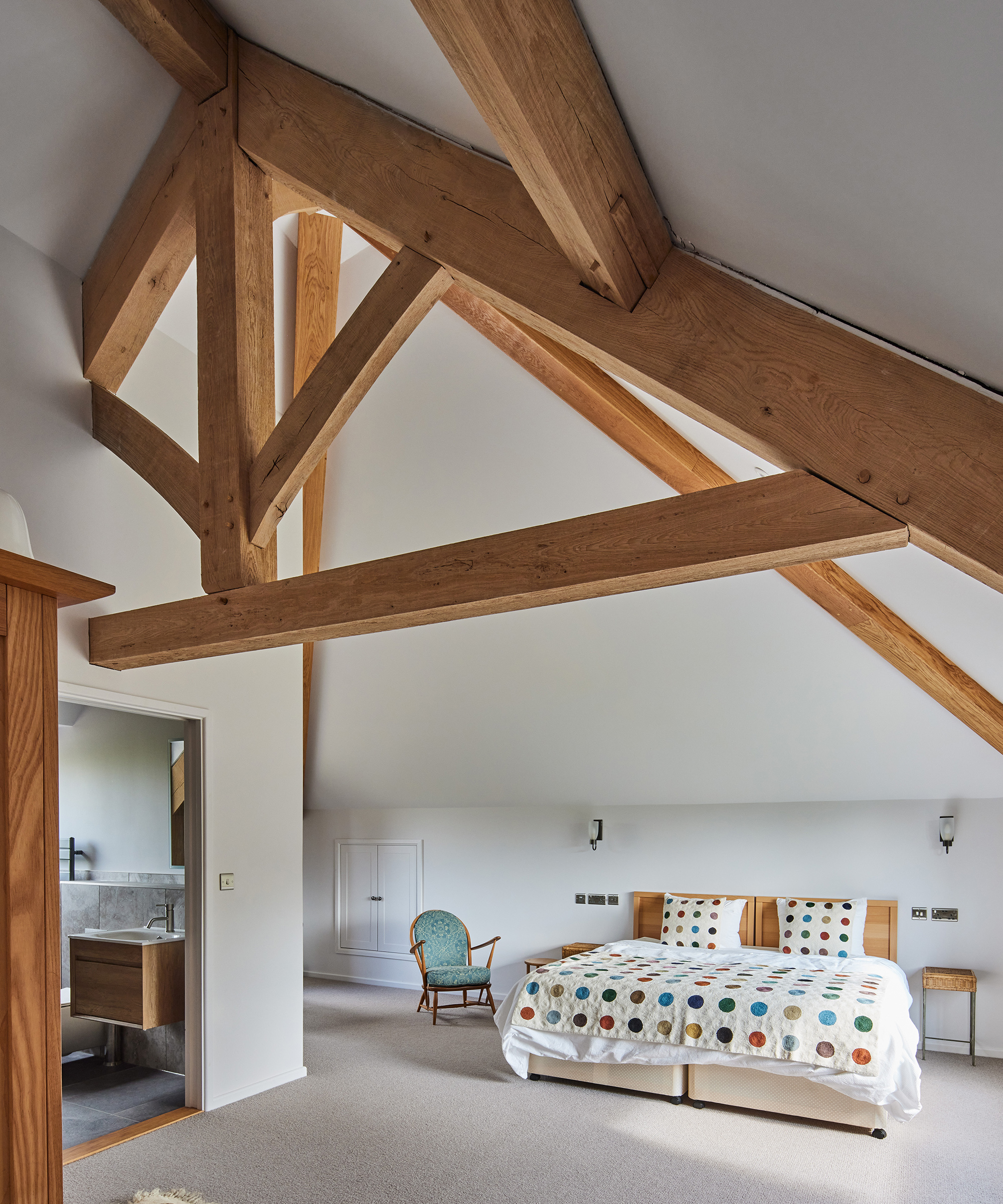
Even the spare room has space to spare, and has been fitted with storage units
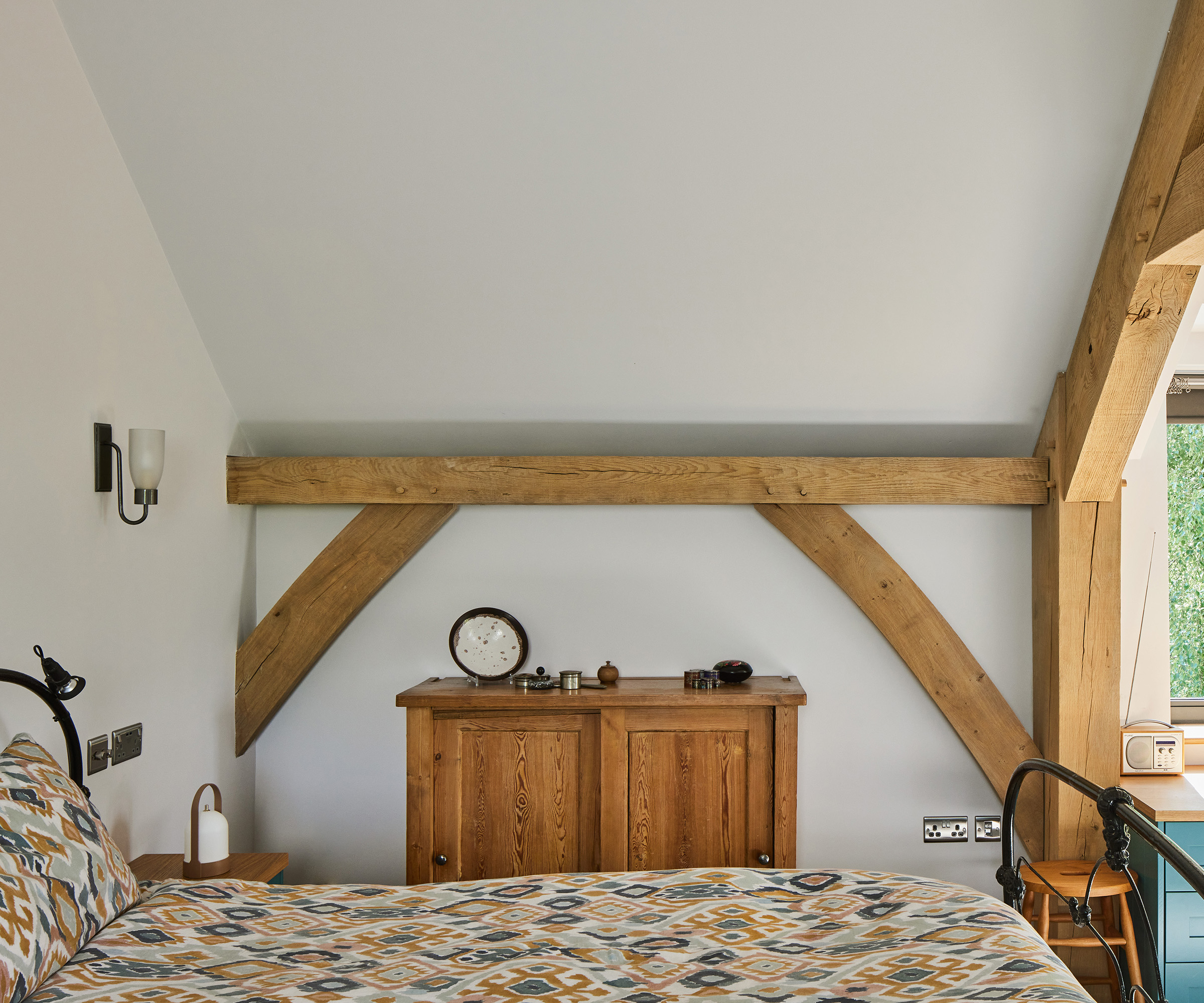
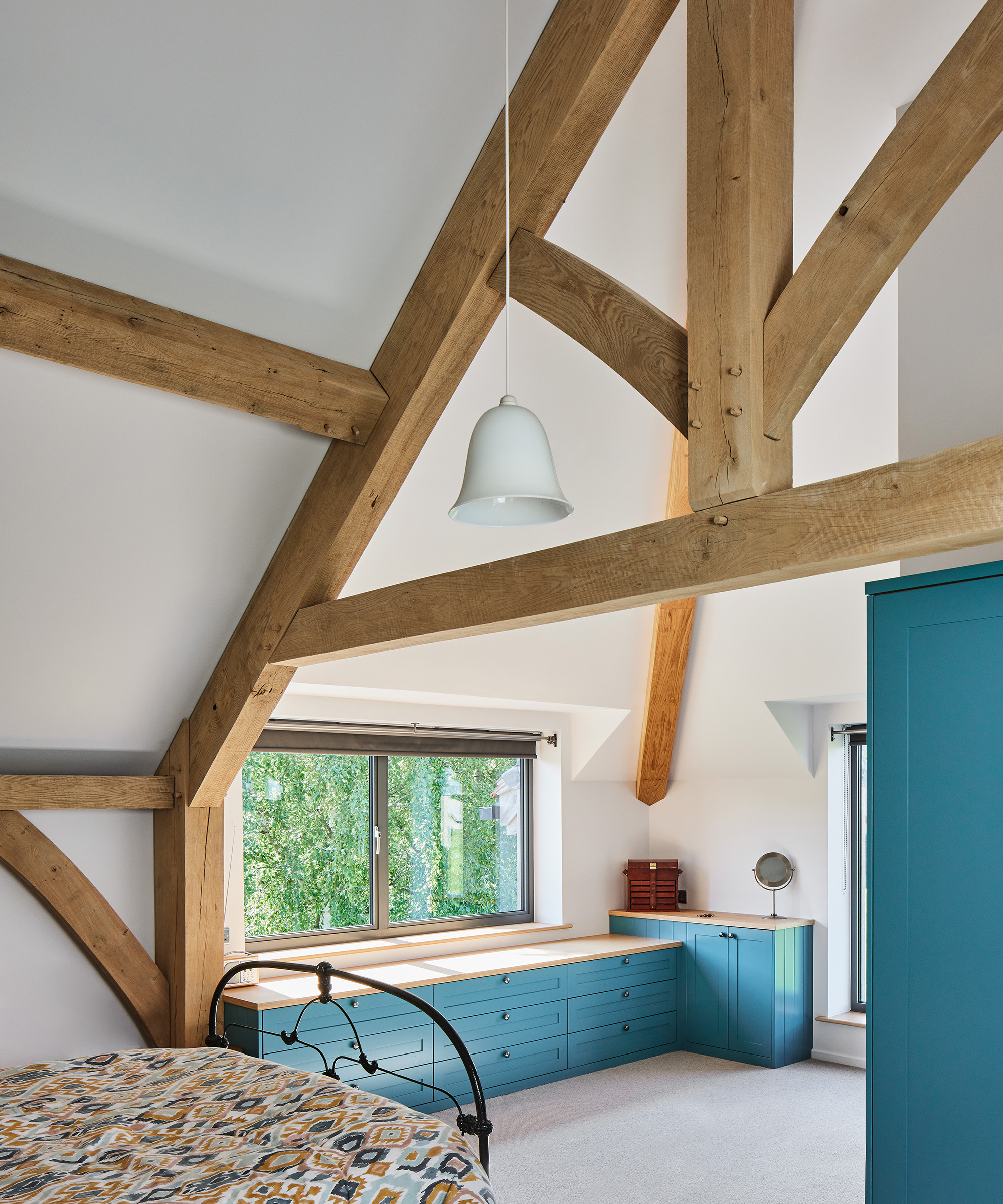
Fuelling the house
Energy efficiency was also a factor for Pauline who wanted the new home to be as green as possible. As such, an air source heat pump was installed. “I’ve not had to use much in the way of additional heating,” explains Pauline.
“I’ve got the log burning stove as well as electric radiators in every bathroom as a backup, which can act as supplementary heat if the system was struggling.”
There are also 18 solar panels covering the entire south side of the roof, along with a battery to store energy. “I did quite a bit of exporting to the grid last summer and importing when it was dull and overcast,” she says.
“I found it was really important to work with people who are familiar with this sort of tech. I wasn’t fully aware of all the requirements of a heat pump, like needing a dedicated plant room, which meant I lost a lot of space in my utility room and pantry to house the necessary equipment.”
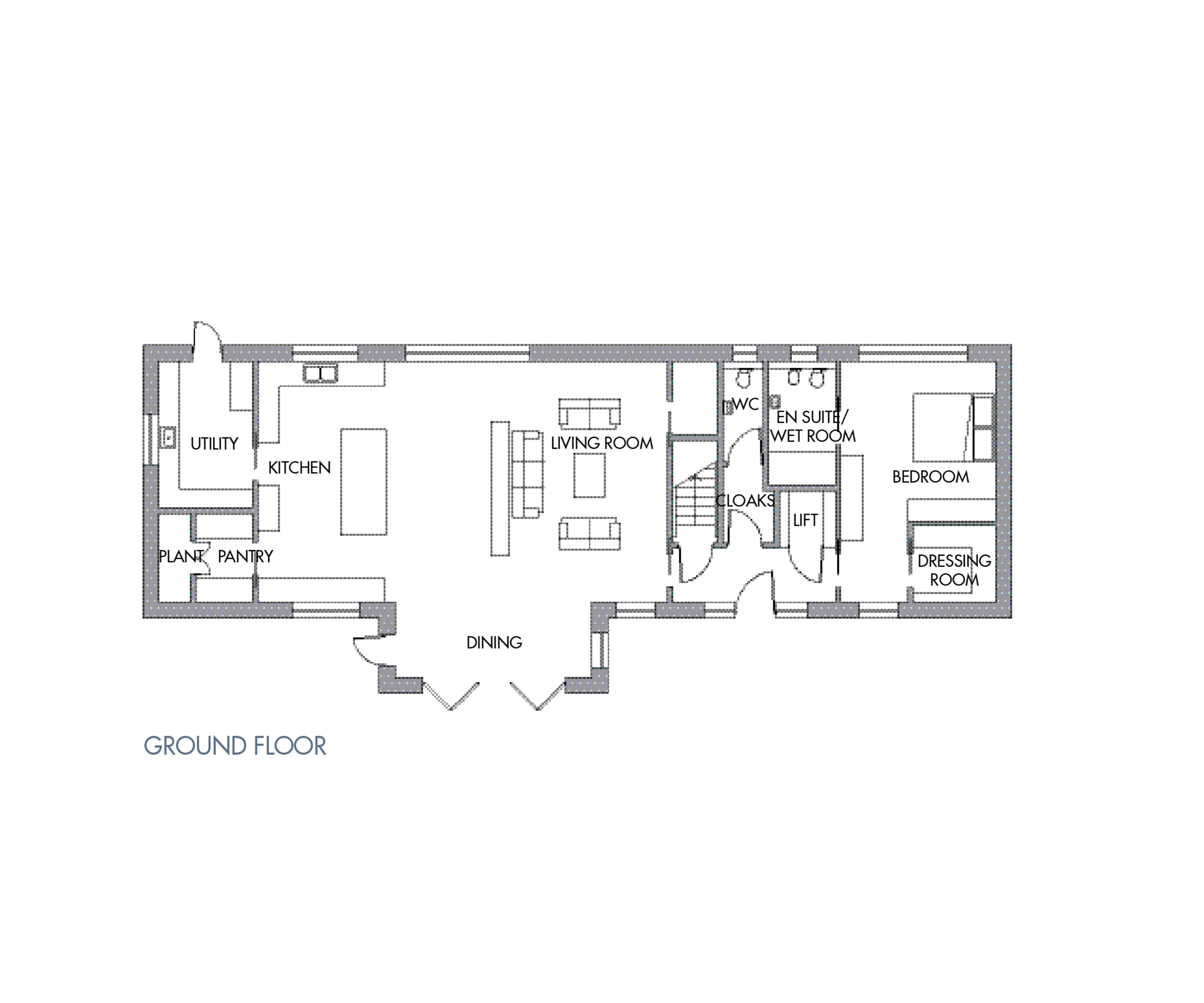
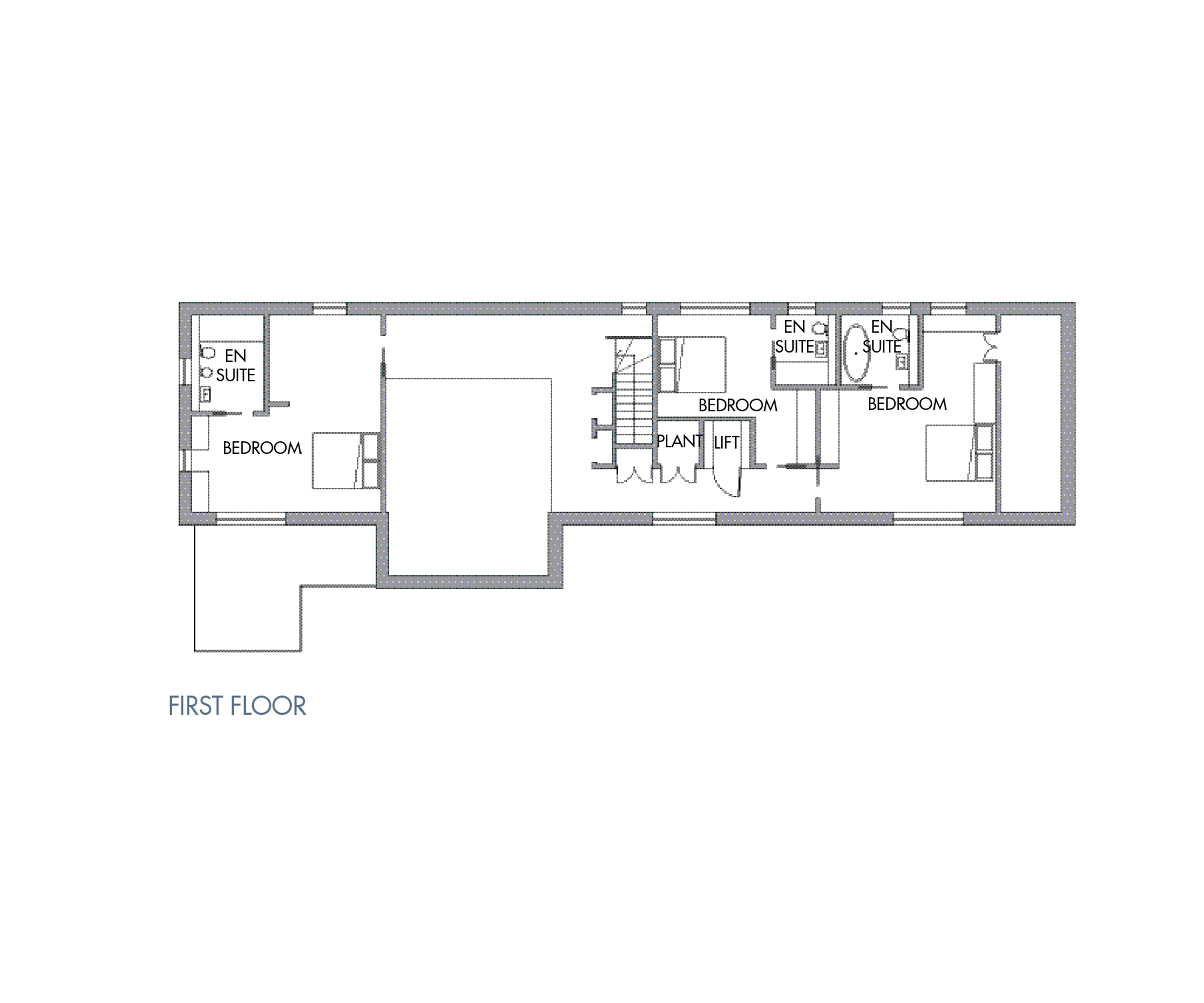
Reflecting on her journey
All the interior design, including the fixtures and fittings, were Pauline’s vision. Her previous renovating and extending experience gave her an idea of how lengthy the decision process can be, but she had a few tricks up her sleeve.
“I began losing my appetite for making design decisions, so all of the bathrooms are the same,” she laughs. “It took me ages to find a scheme I really liked and I wasn’t going to look anymore. I think it’s great when people want to create distinctive spaces if you’ve got the capacity, but I know my limitations!”
What spurred Pauline on to share her homebuilding story was the hope that her journey might provide some insight for other people embarking on similar projects. Her biggest take-home is the importance of knowing the impact of every decision before you make it.
“It’s about anticipating that every choice you make will have a particular consequence or perhaps a knock-on effect for the rest of the design,” she says. “Always ask yourself – and your architect – this question when making big decisions: what impact does this choice have for me further down the line?”
For more inspiring real-life case studies, take a look at this drab 1960s bungalow which doubled in size to become a luxurious family home.
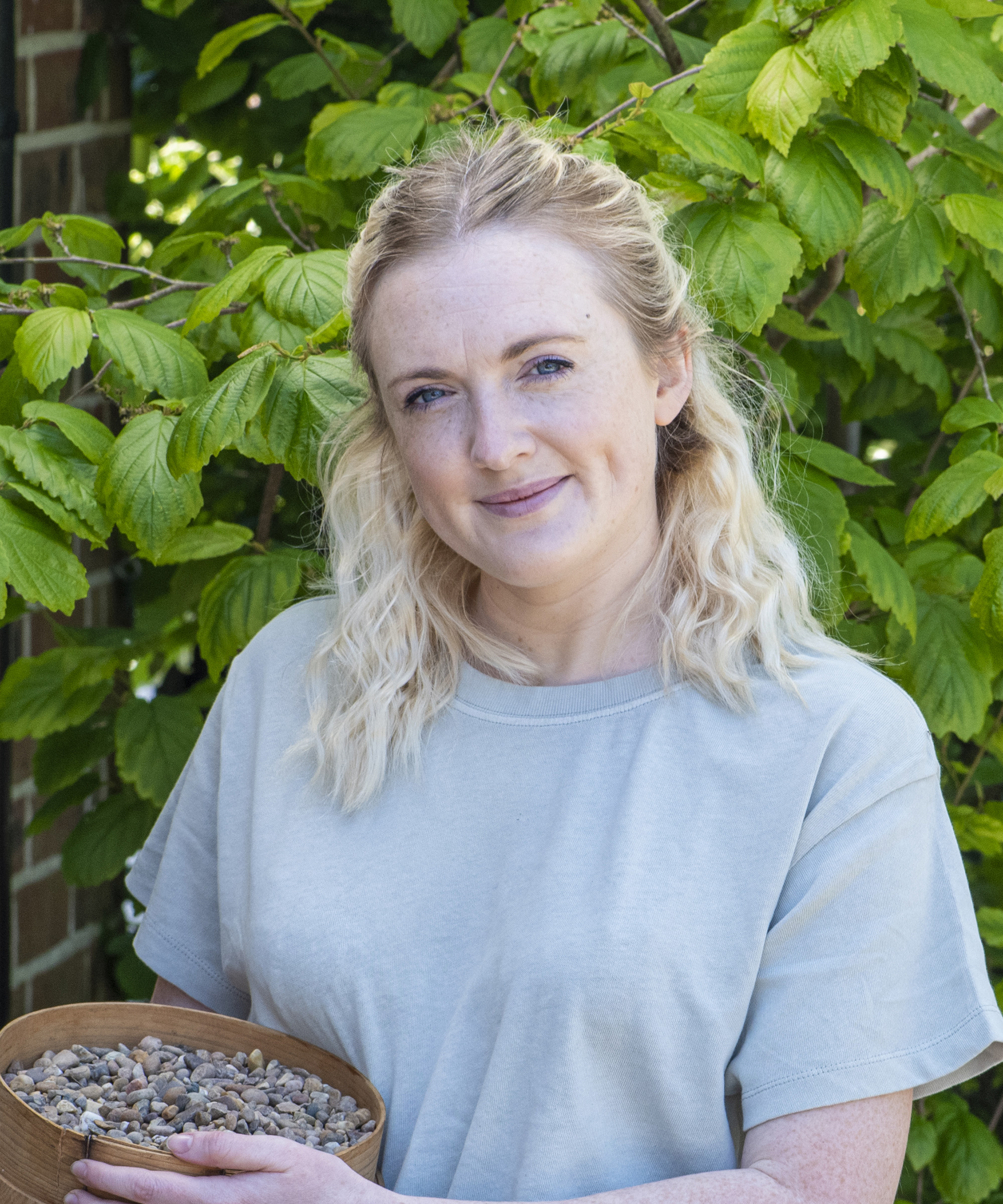
Teresa was part of a team that launched Easy Gardens in 2018 and worked as the Editor on this magazine. She has extensive experience writing and editing content on gardens and landscaping on brands such as Homes & Gardens, Country Homes & Interiors and Living Etc magazine. She has developed close working relationships with top landscape architects and leading industry experts, and has been exposed to an array of rich content and expertise.
In 2020 Teresa bought her first home. She and her partner worked alongside architects and builders to transform the downstairs area of her two bedroom Victorian house in north London into a usable space for her family. Along the way she learned the stresses, woes and joys of home renovation, and is now looking to her next project, landscaping the back garden.
