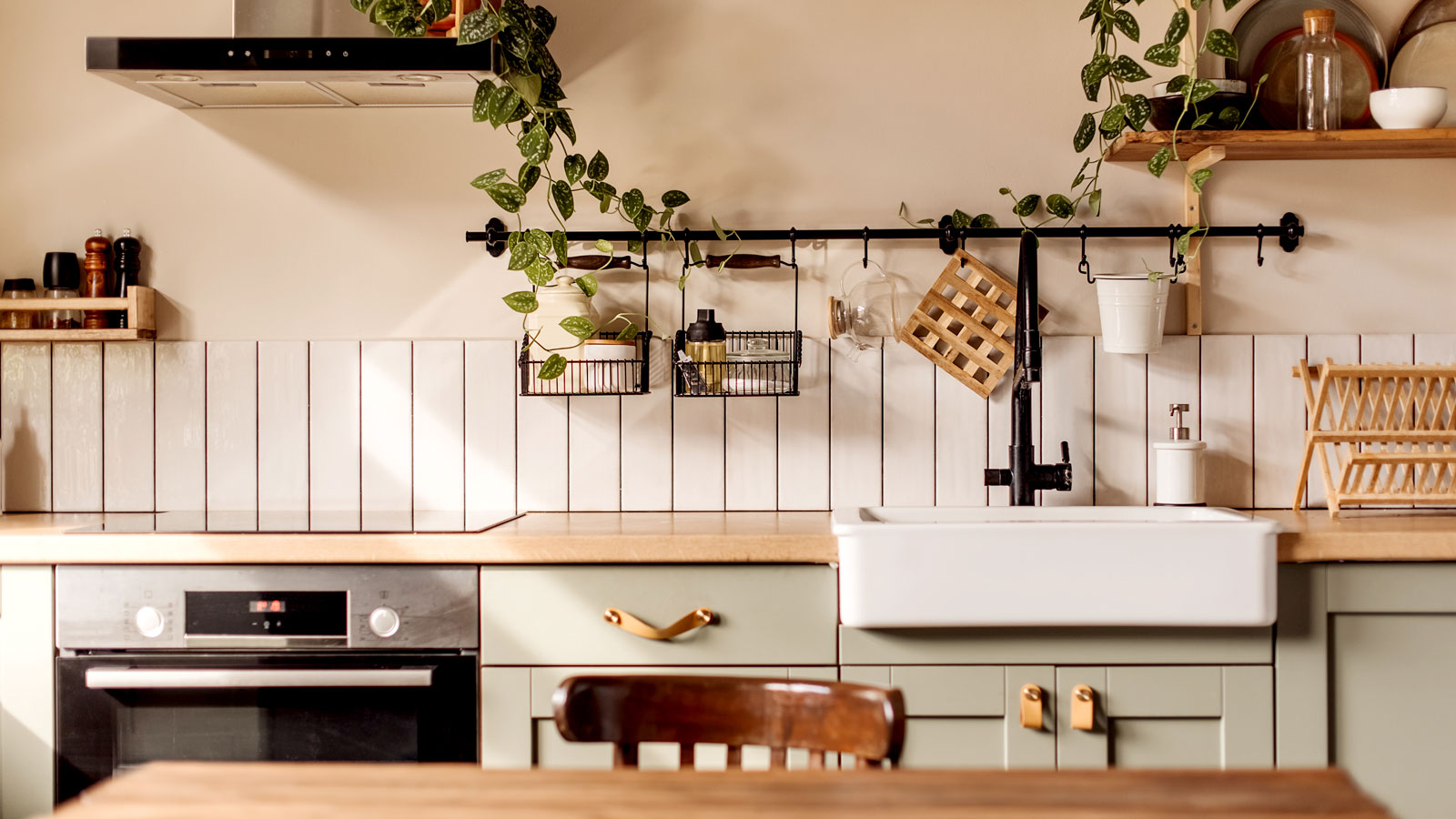'Our extensions tend to split opinion' – see how a striking loft conversion and rear extension transformed an Edwardian home
Esther Hamilton-Dick has successfully transformed a traditional Edwardian property by adding a spacious kitchen extension and loft conversion with a bold modern edge
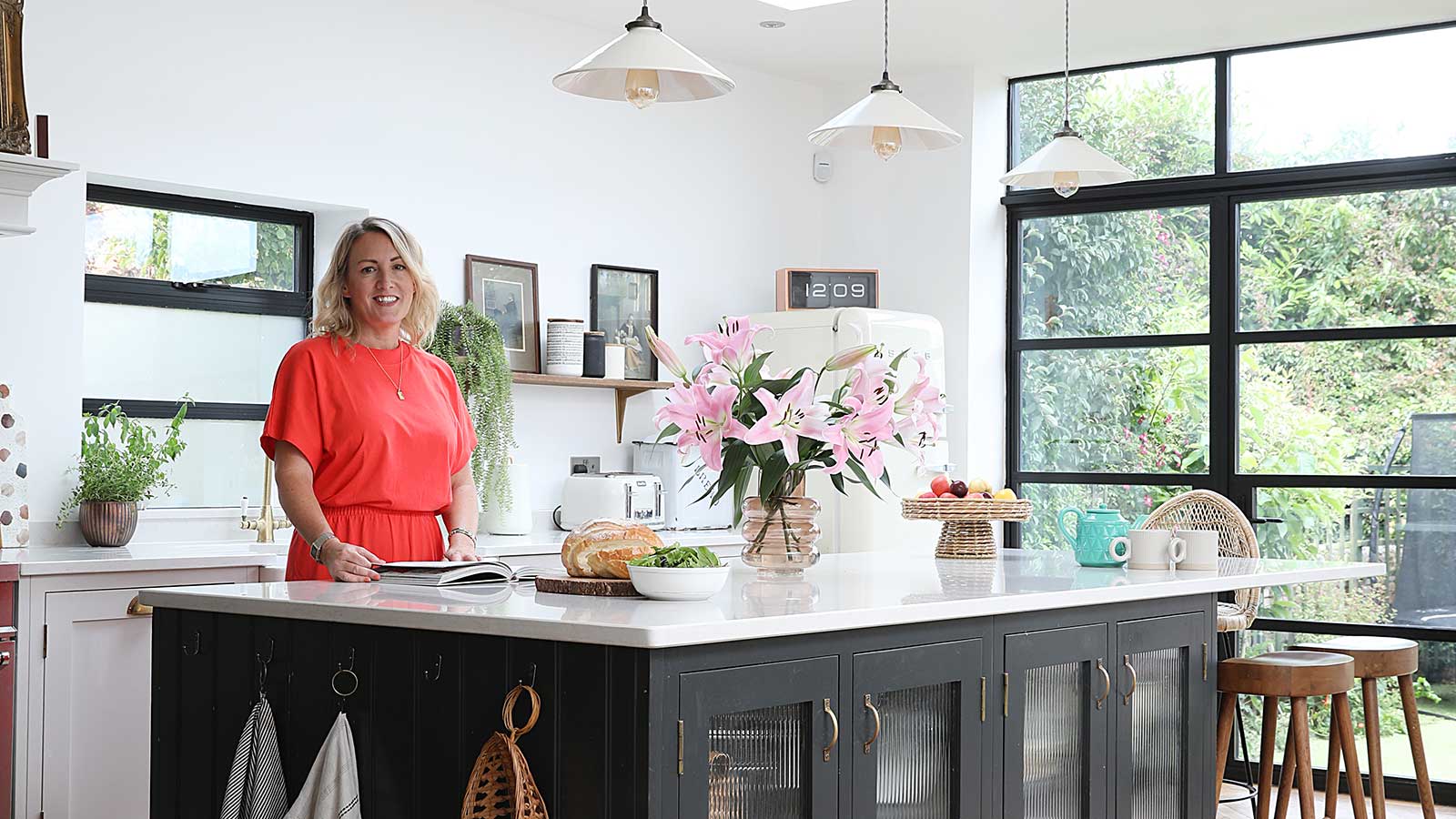
Bring your dream home to life with expert advice, how to guides and design inspiration. Sign up for our newsletter and get two free tickets to a Homebuilding & Renovating Show near you.
You are now subscribed
Your newsletter sign-up was successful
Finding your dream home isn't always as easy as you might hope, but going the extra mile to hunt down your perfect location can pay dividends, as Esther Hamilton-Dick and her late husband Tom discovered.
Unable to find a house that would prove suitable for their growing family, they made the radical decision to sell up and go into rented accommodation while they continued their search.
To find the perfect house renovation project, they then took the step of putting notes through doors in an area of Nottingham they liked. “We leafleted around a hundred houses and only got one reply – from the owner of a detached Edwardian house,” says Esther. “Luckily, we loved the house and promptly bought it.”
Although the location was perfect and the house had been well maintained, Esther and Tom felt that the property’s layout didn’t work for family life with their two children and had grand plans for a full Edwardian house renovation.
“It had a small kitchen and brick-built conservatory, which blocked off side access to the garden,” says Esther. “I’m always keen to preserve original features, but there wasn’t much left apart from the staircase and parquet in the hall so we felt we had free rein to pull it apart and go for something quite modern at the rear.”
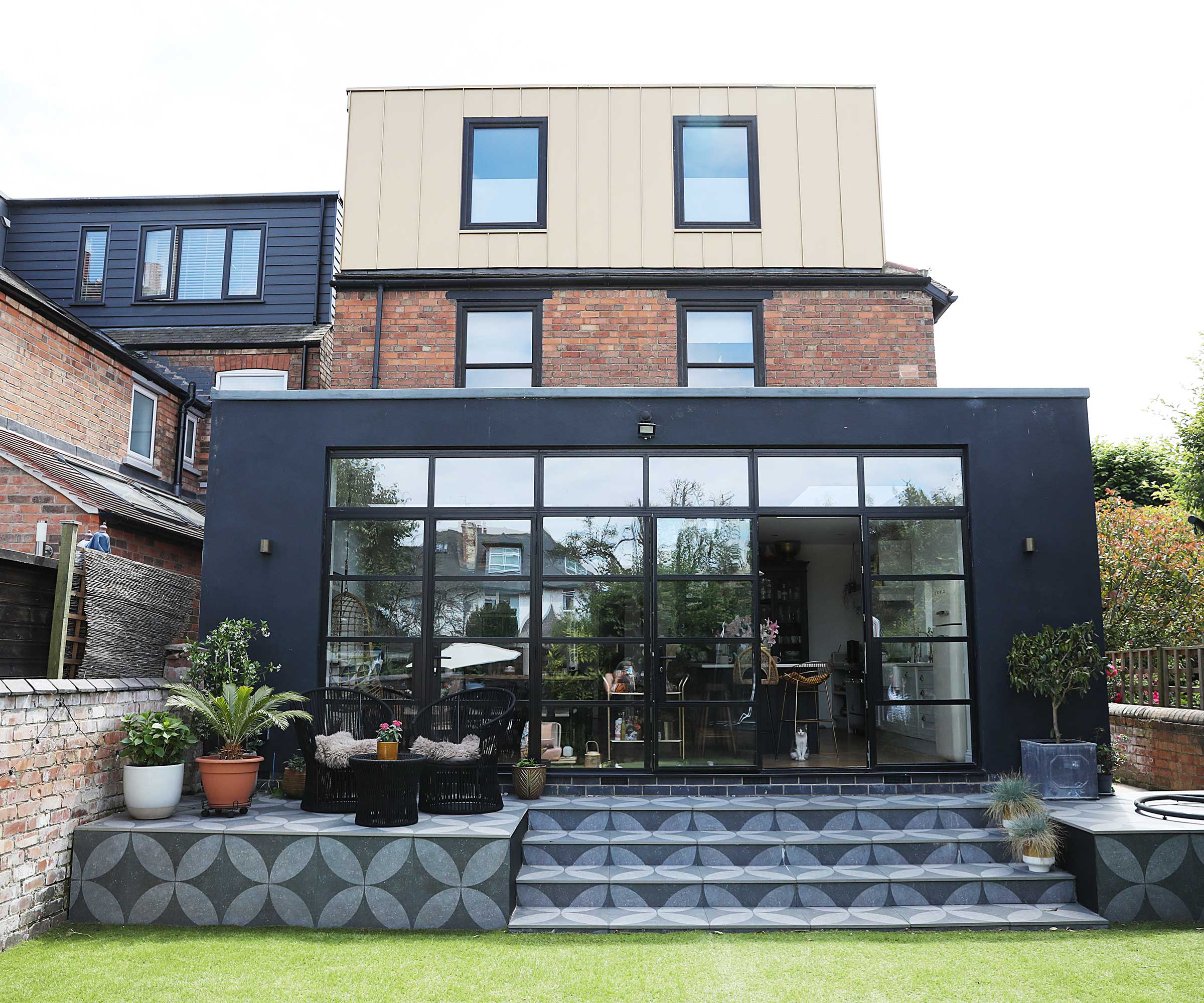
Swipe to see the front of the house and how it looked before
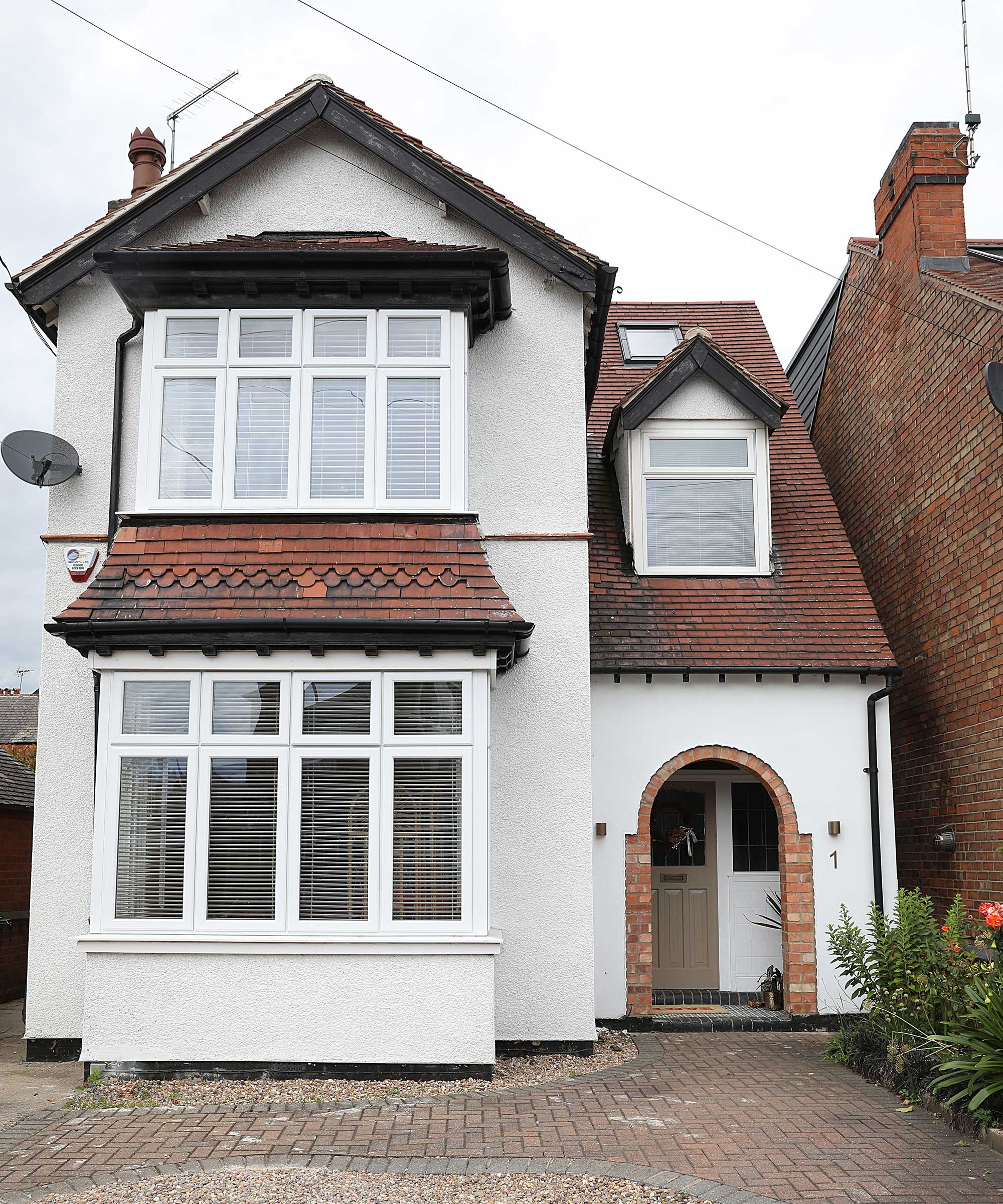
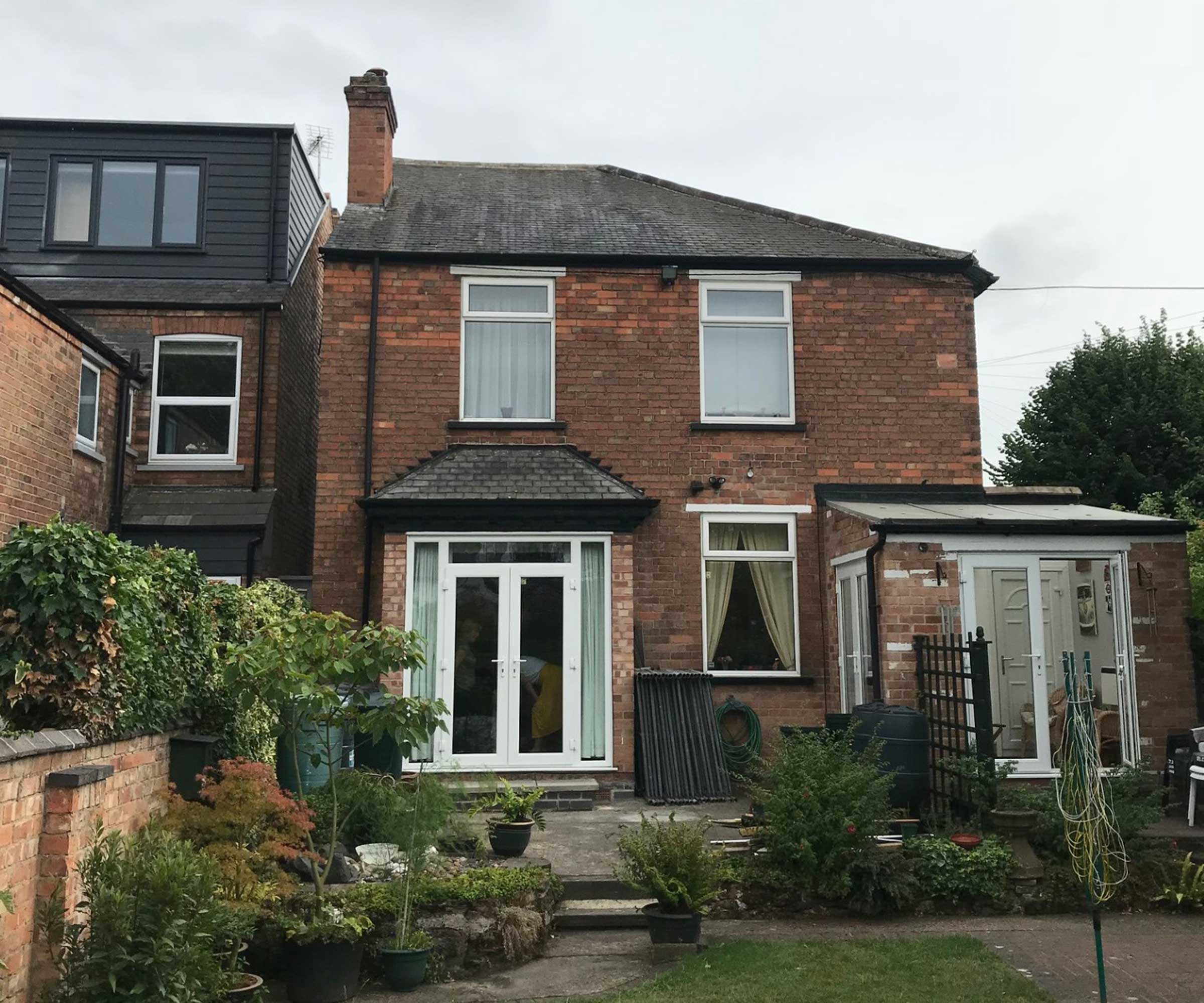
Making plans for two extensions
Before the sale was completed, the couple’s architect, Izzy Swain of Swain Architecture, drew up plans to open up and extend the ground floor with a large open-plan kitchen diner and family room, as well as a utility room in the darker middle section of the house. There was also the opportunity for a bedroom loft conversion to create an extra bedroom, dressing room and en-suite bathroom.
Permitted Development rights allowed them to extend out by four metres, although the loft conversion required planning consent due to its volume and exterior finish.
Bring your dream home to life with expert advice, how to guides and design inspiration. Sign up for our newsletter and get two free tickets to a Homebuilding & Renovating Show near you.
“It was an interesting asymmetric roof with a steeper pitch at the front and a shallower pitch at the back, while one side was gabled and the other was a hipped roof,” says Izzy. “By opting for a large box dormer loft conversion idea we could lose that shallow pitch at the rear.”
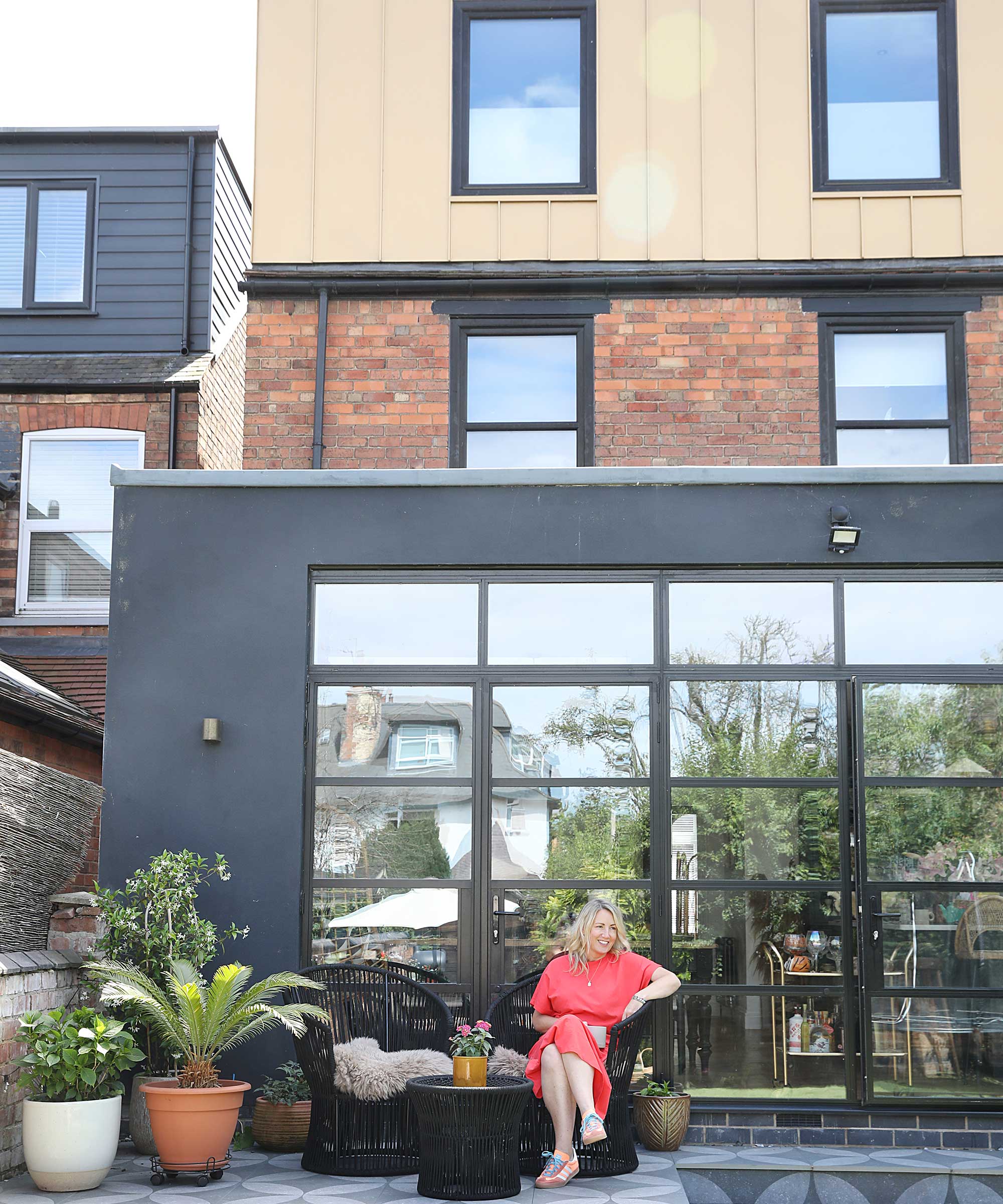
Deciding on the exterior finish was another quandary for Esther. “It’s quite challenging to make a loft extension look pretty, as you’re basically building a large square box on top of your house,” she says.
The couple chose render on the ground floor and a pre-coated aluminium standing seam metal cladding for the box dormer. “The cladding is certainly a talking point,” admits Esther. “Some people love it but one of our neighbours has since moved house. It definitely splits opinion!”
Designing the open-plan kitchen extension
One of the key kitchen-diner ideas the couple wanted to incorporate was the glazing overlooking the garden. Rather than choosing bifold doors, Esther and Tom wanted a more traditional look so sketched up full-width windows with two sets of patio doors at each side.
“They have the look of old-school metal-frame windows with a relatively slim frame, but offer the benefits of modern windows in terms of insulation and security,” says Esther.
“I’d never had the opportunity to design something from scratch, we’d always just painted and upcycled everything in our previous houses,” she adds. “So it was exhilarating being able to choose everything to suit our own tastes.”
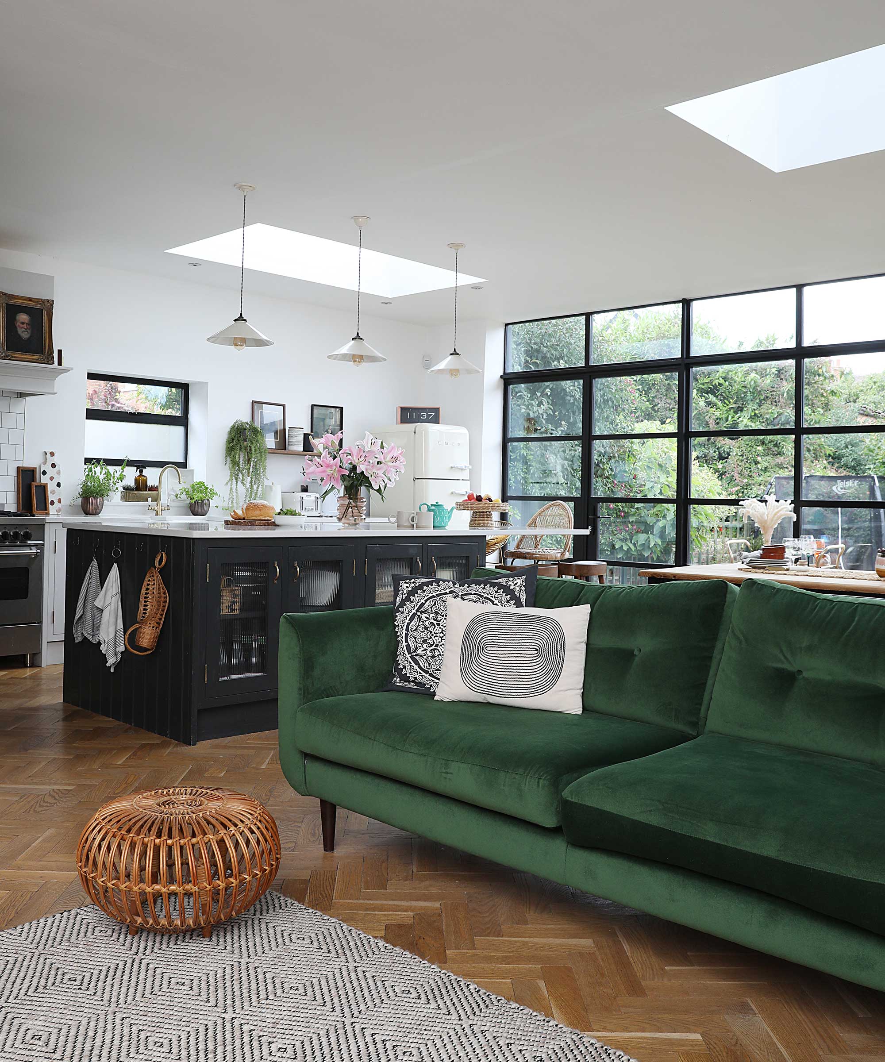
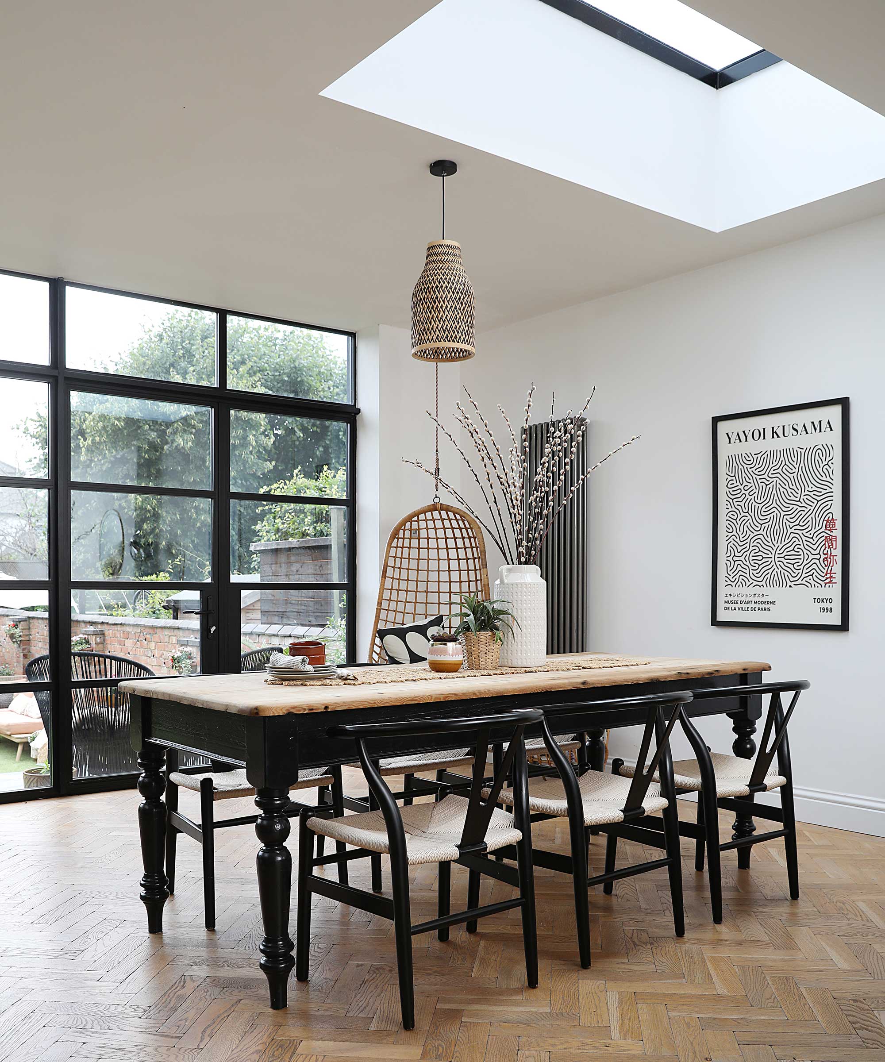
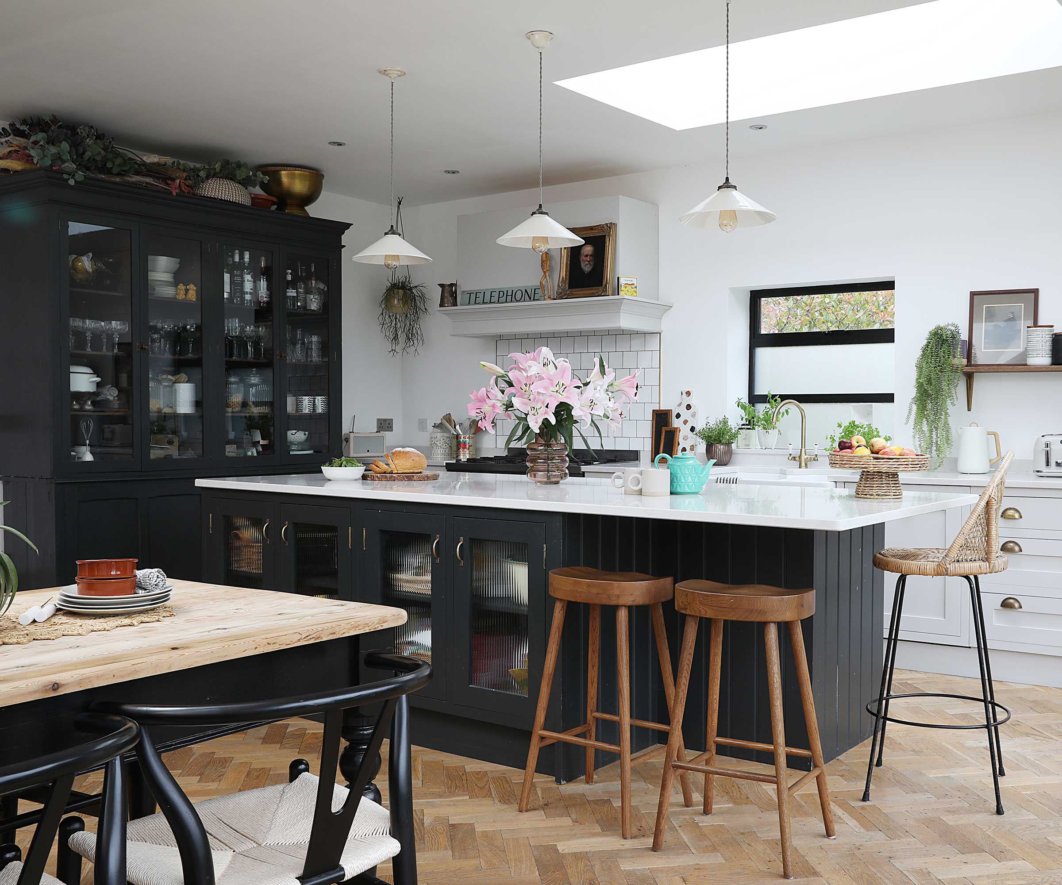
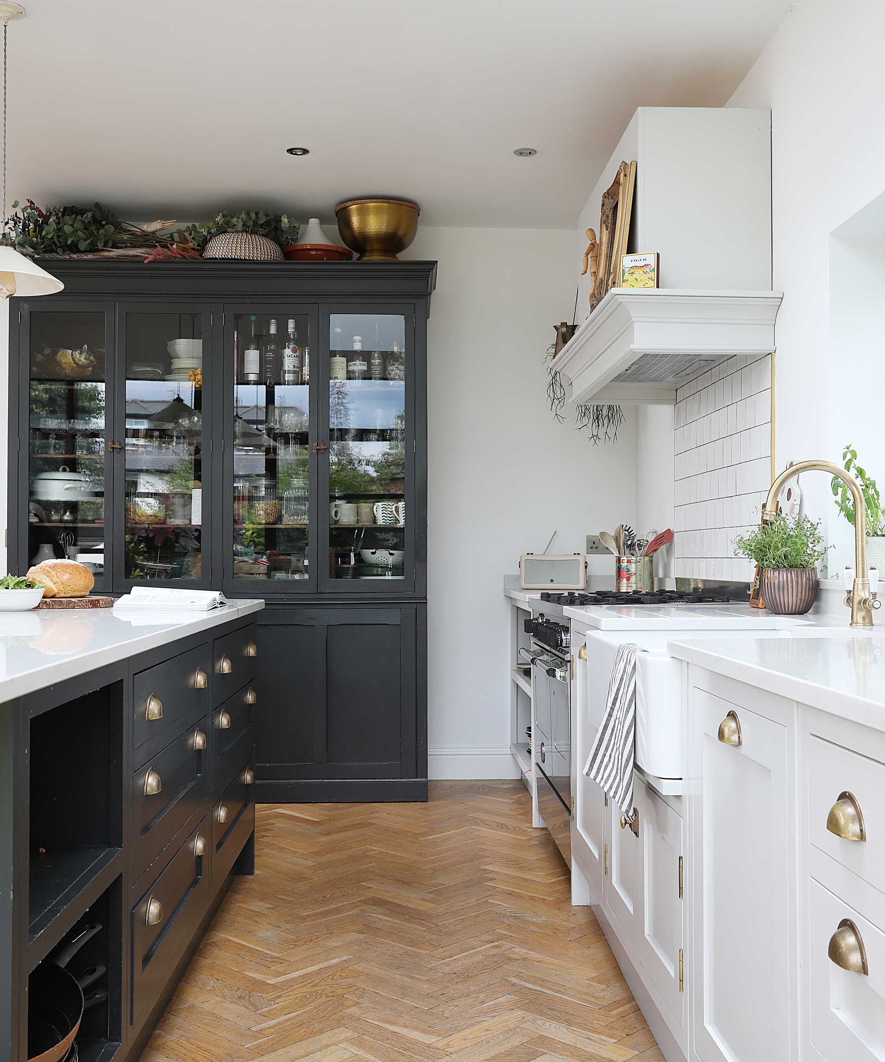
To save money the couple’s handyman lent them a spray gun to spray paint the kitchen cabinets after the builders had left. They also changed some of the window sizes.
“By adjusting slightly and fitting a standard size – especially for things like skylights – you can often massively reduce the cost compared to a bespoke size,” advises Esther. “Also, it’s good to question whether you need all windows to open, as this can add a lot of unnecessary cost and complexity.”
Making adjustments to the designs
Thanks to an inheritance from Tom’s grandparents, the pair were able to increase their budget to renovate the bathroom as well as it was more cost-effective with all the trades on site.
“It had been knocked through from a separate toilet and bathroom, but we removed the archway to make it feel like one room,” says Esther.
As the couple had busy jobs – Tom as a college deputy principal and Esther as a marketing and communications coordinator – they were unable to be on site every day. “We didn’t pay for Izzy to project manage, but she was very good with any issue, zipping back onto site and sorting things out,” says Esther.
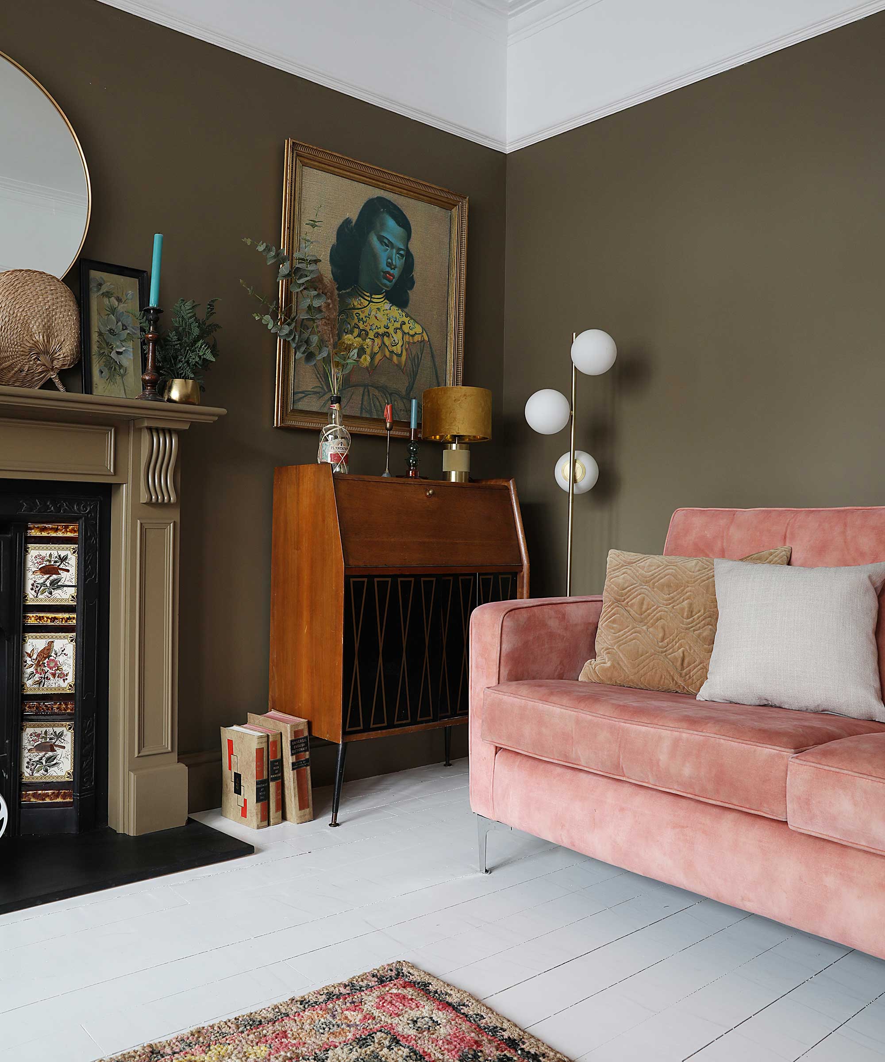
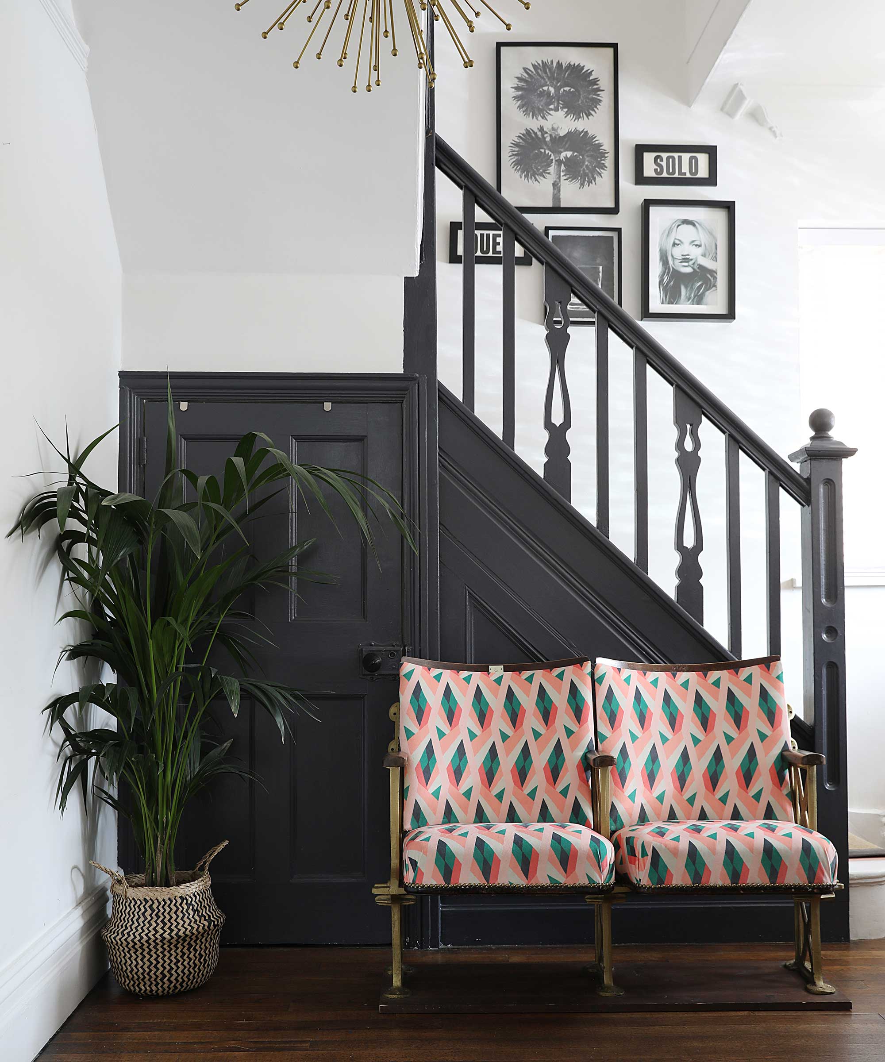
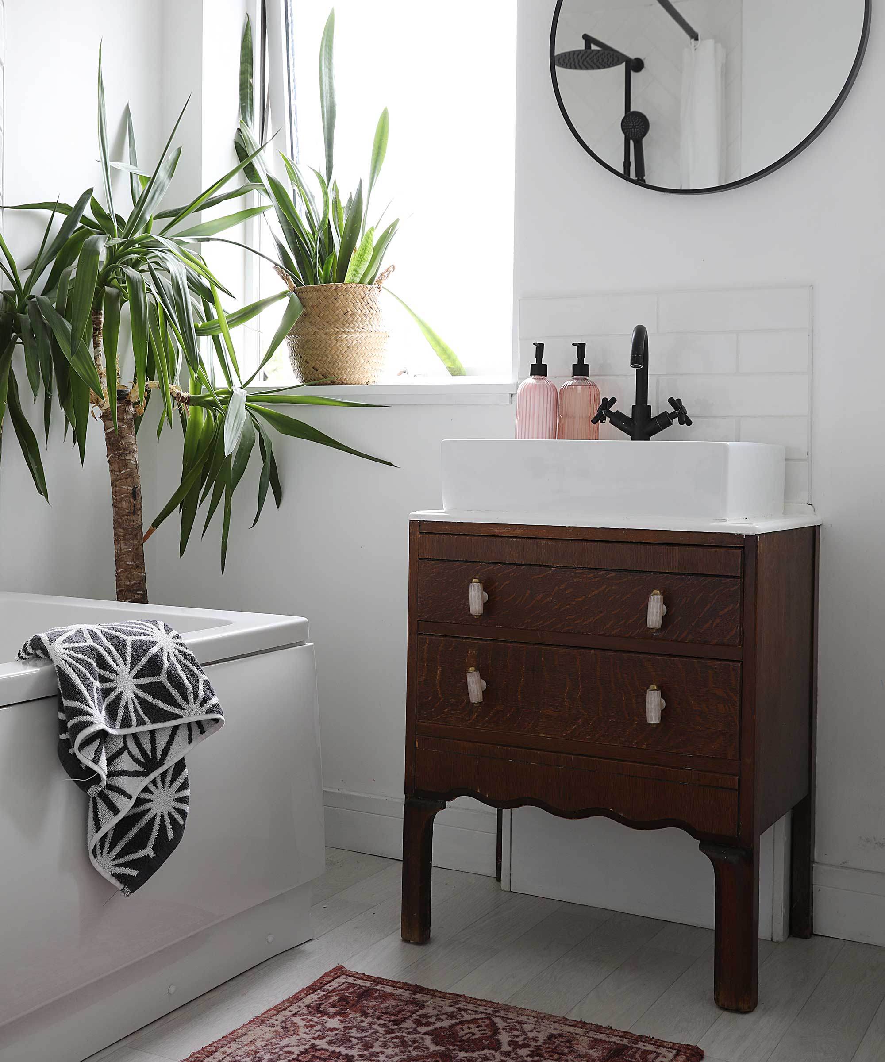
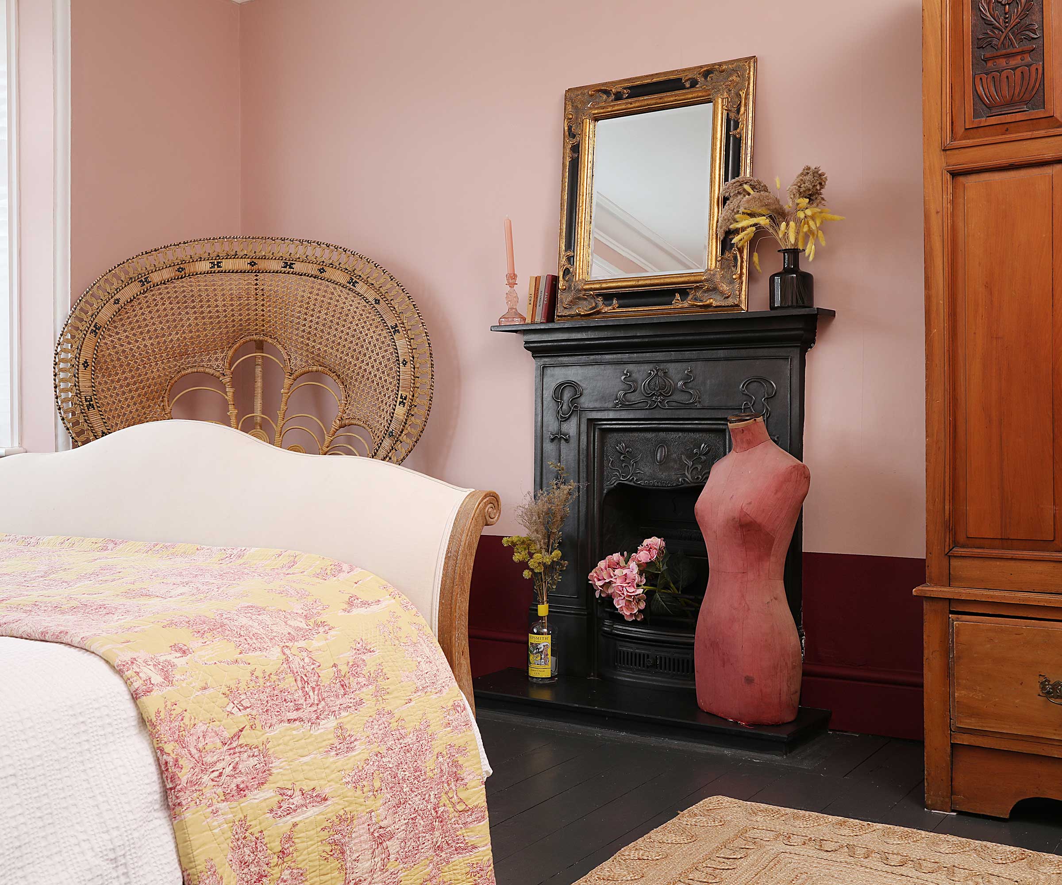
Managing a renovation project
Esther admits there were a few tense moments when things didn’t quite go to plan. “I thought the loft windows would be recessed into the cladding rather than flush,” she says. “But the window fitters had already drilled into the cladding and the scaffolding had already been taken down, so it would have cost thousands to rectify.
“We learnt that you can’t oversee every aspect or be on site all the time, so you have to decide which changes you can accept and compromise on.”
Understanding this is key if you're also considering project managing your extension.
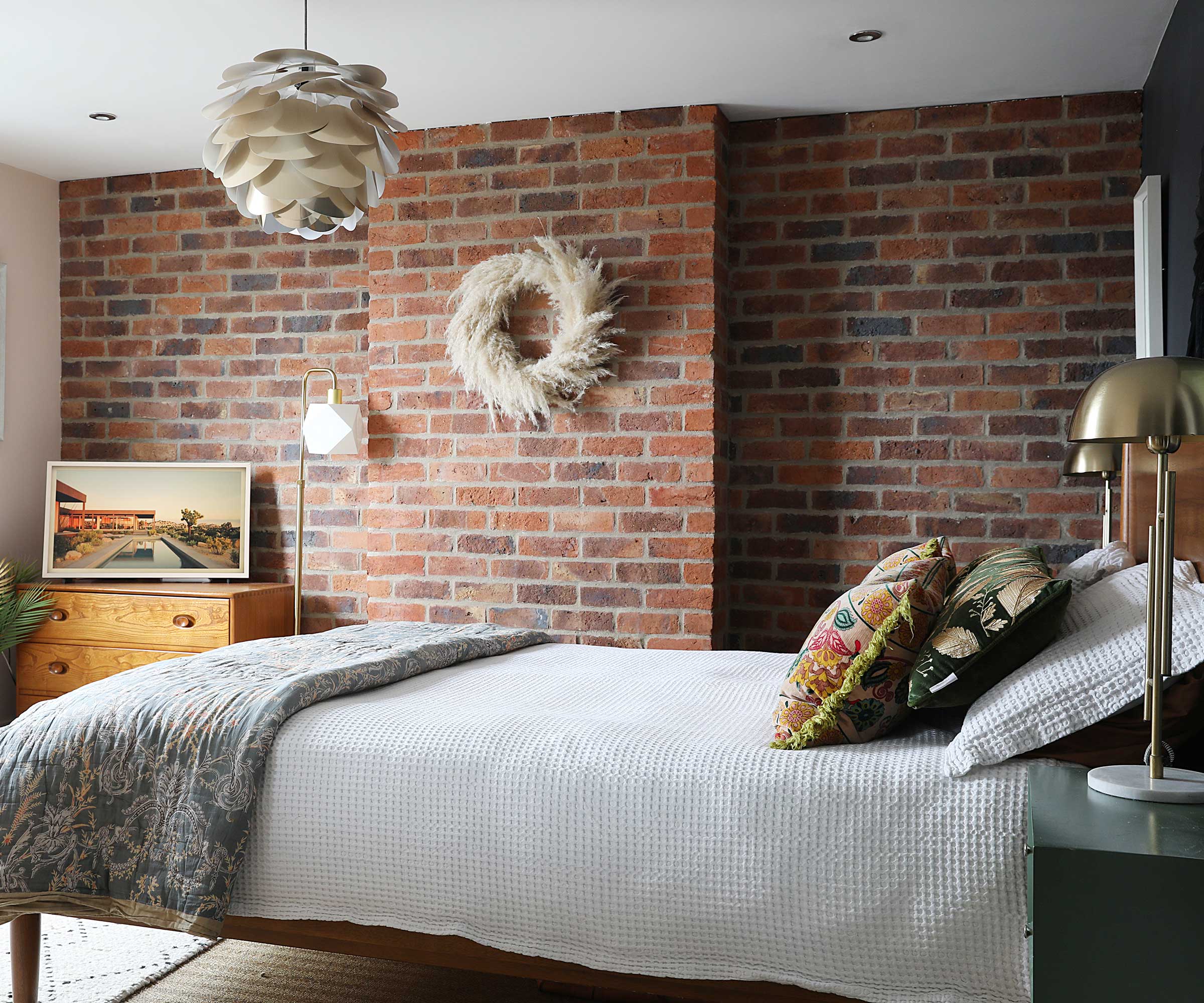
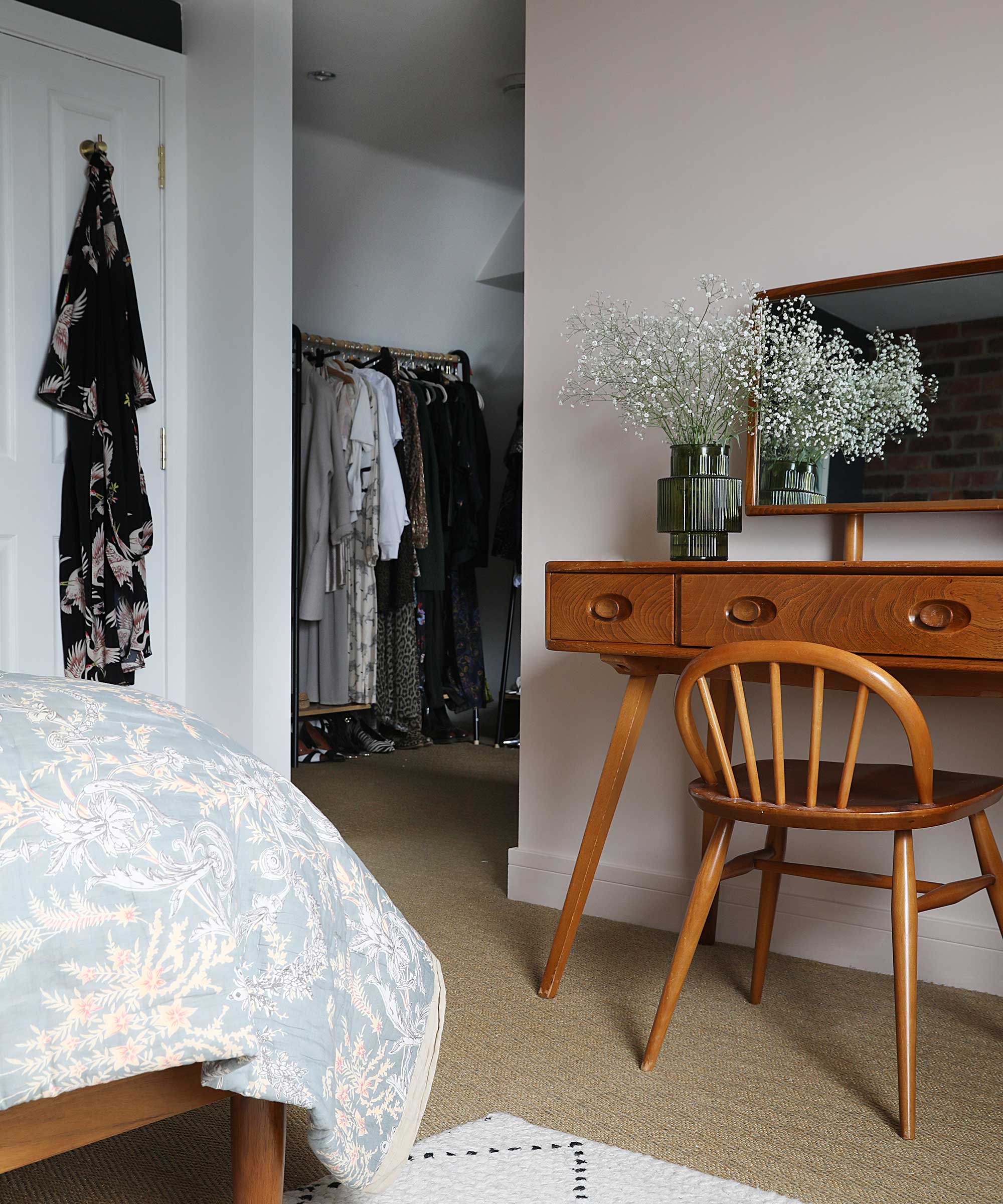
Finishing touches to the house
The final piece of the jigsaw was finalising their garden landscaping ideas. “We spent a year and a half with breeze blocks stacked outside,” Esther recalls. “We were lowering the kids down a two-foot drop into the garden until we could afford to do the steps.”
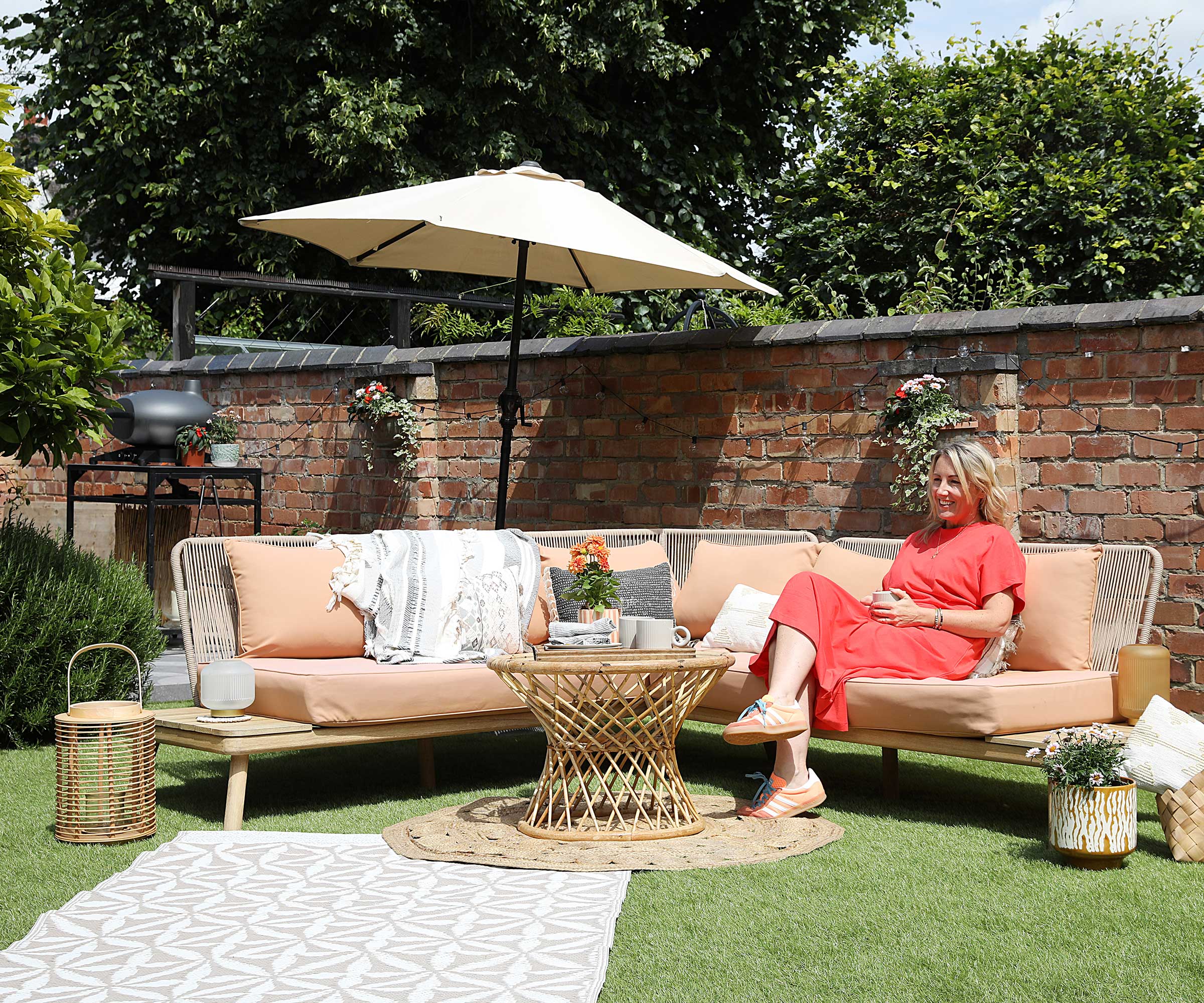
Now, Esther and her children are adjusting to life without Tom, who sadly died in September 2023 – four years after the house was finished. “He was endlessly supportive and encouraged my passion for interior design, which inspired me to start a design service via Instagram (@waitingforflorence),” she says.
“We created this amazing home together and Tom was really proud of what we’d achieved with this house. It’s a reflection of both our personalities and I still love living here.”
Inspired to create something similar in your own home? A good first step is working out what type of loft conversion would best suit your property as well as understanding how much a kitchen extension costs so you can budget accordingly.
