See how a couple cut their semi-detached bungalow in half in order to build a brand-new detached home
Splitting a house in half is quite an undertaking, but the result was worth it
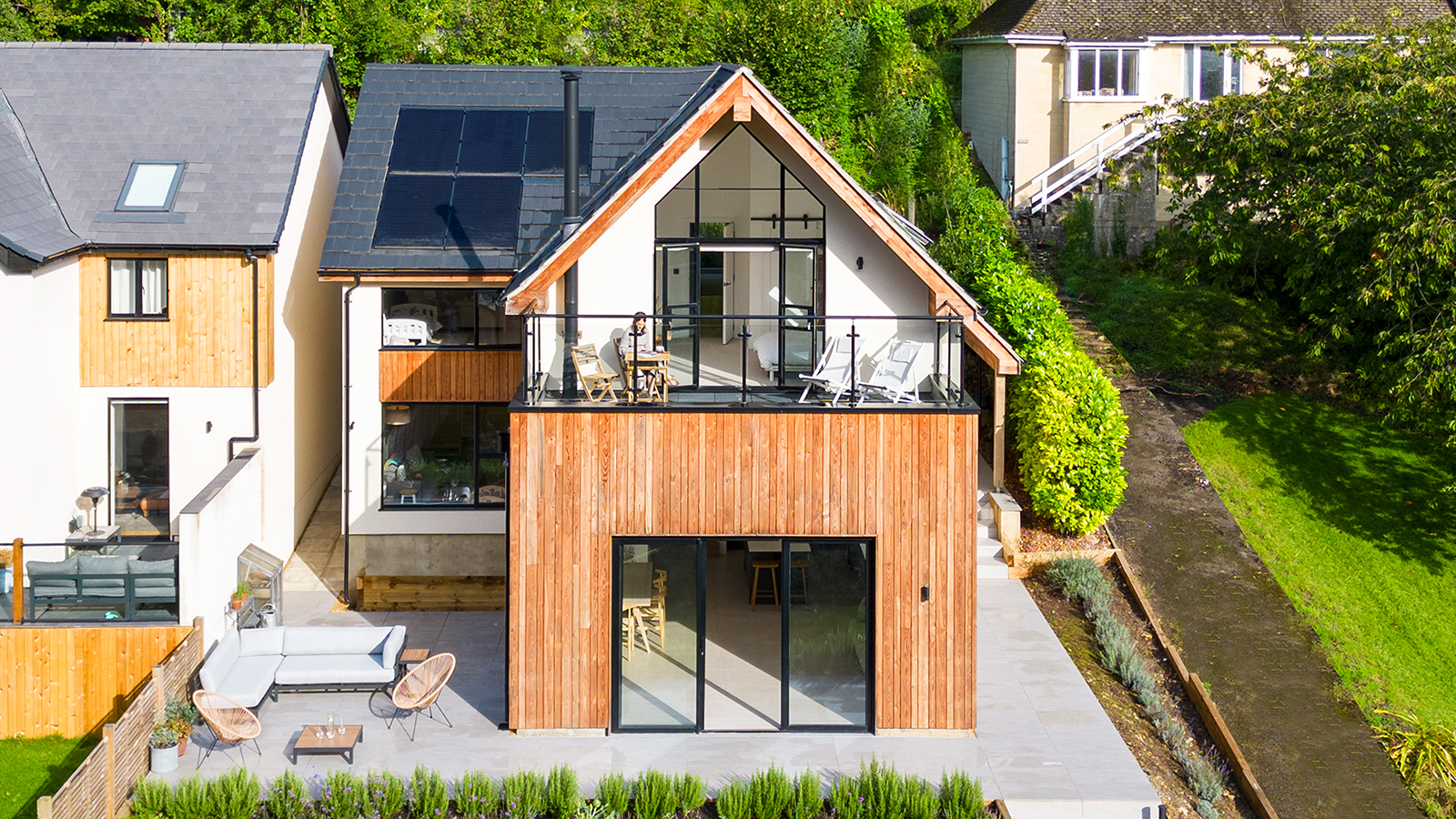
Demolishing a semi-detached house wasn't always what Beth and Oly Perkin originally set out to do on the search for their perfect detached home. The couple viewed over 40 properties and made offers on eight, but they had always missed out – that is, until they saw a semi-detached bungalow on a large plot.
As a deceased estate, the building needed attention, but it was under budget and the semi-rural, wooded setting won the young couple over immediately.
“It was very tucked away, very hidden,” says Beth. “Yet the bungalow was just a 15-minute walk from the centre of Bath. We knew it was an opportunity we wouldn’t get again.”
An additional twist was that the adjoining bungalow was also available, but the pair couldn’t afford both properties. “We needed someone to buy the other half,” says Beth. Initially, Beth and Oly thought to self build the property in tandem with whoever their new neighbours would turn out to be, but the stars aligned when Beth approached some acquaintances.
Unbelievably, the couple agreed to buy the other bungalow. “It was sheer fluke,” says Oly. “There were lots of ways it could have fallen through.”
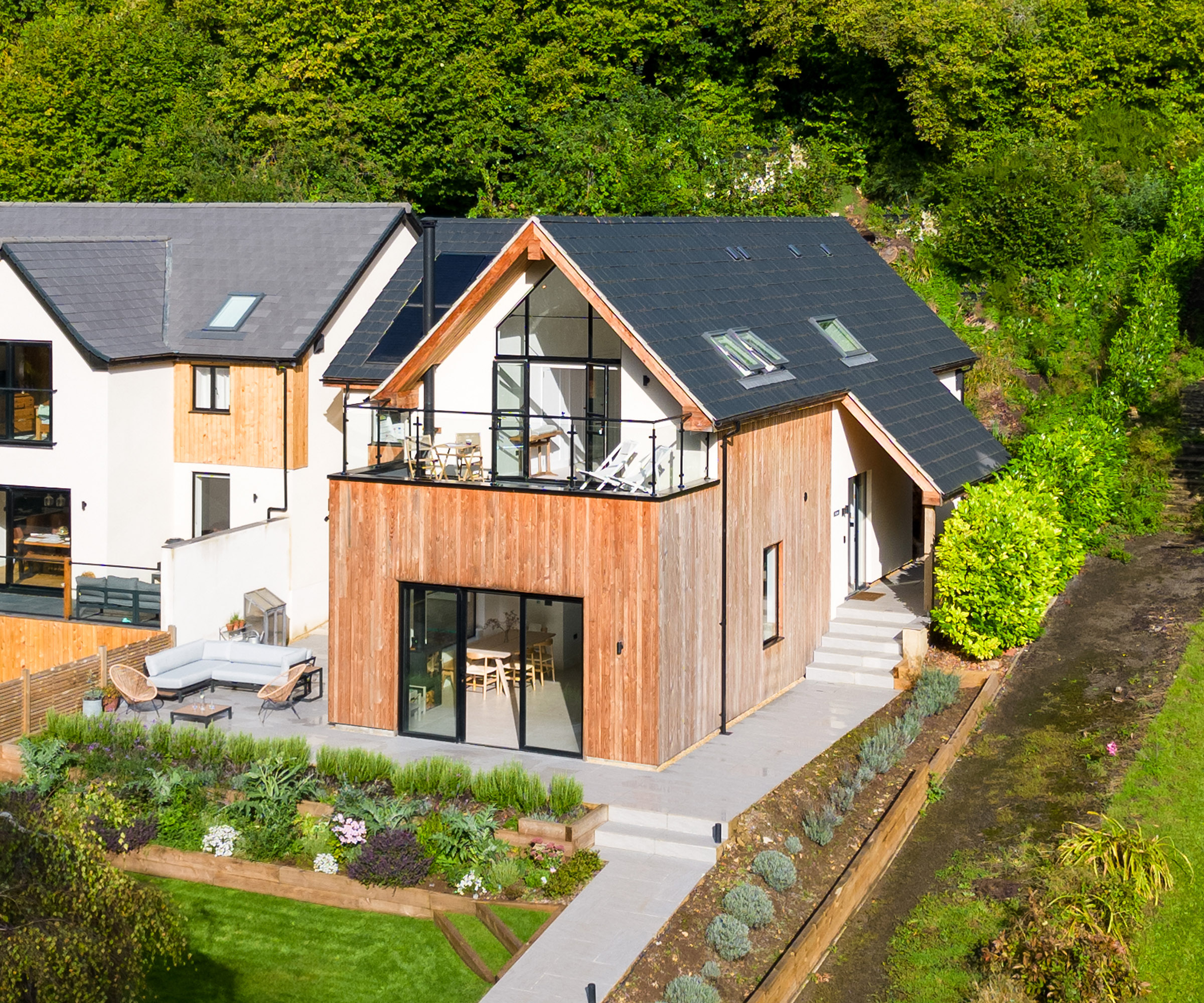
Swipe to see the before
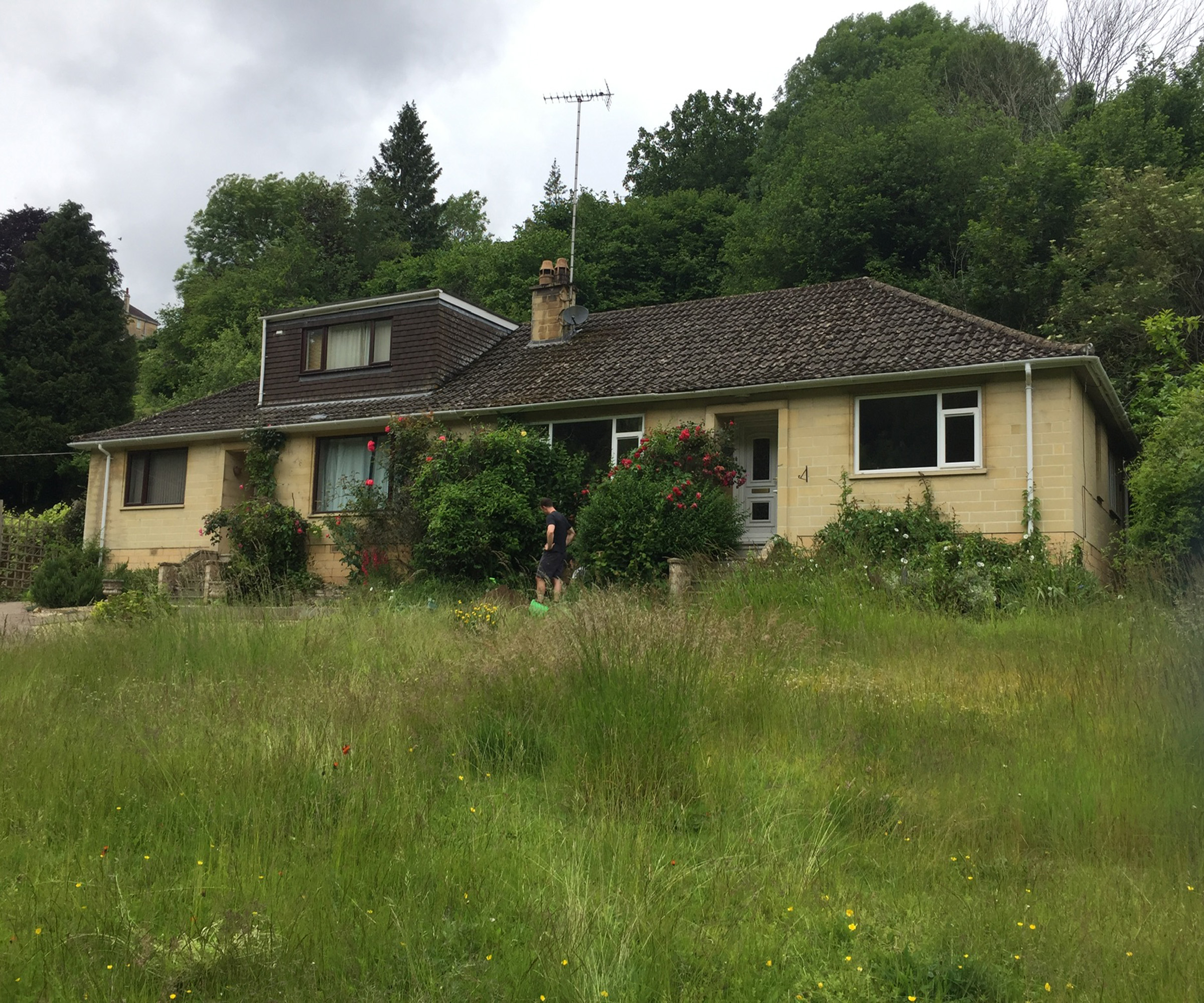
Planning permission for demolishing a semi-detached house
During an extended purchase period, while they waited for probate to be granted, Beth and Oly explored different options for the bungalow and completed a pre-planning application to the local council, which was favourable.
“Although we’d originally planned to renovate together with our new neighbours, as different ideas and preferences emerged, they decided, amicably, to take their own routes forward,” says Beth.
Get the Homebuilding & Renovating Newsletter
Bring your dream home to life with expert advice, how to guides and design inspiration. Sign up for our newsletter and get two free tickets to a Homebuilding & Renovating Show near you.
With the purchase completed, Beth and Oly moved into their bungalow, in the hope of experiencing a smooth planning process. “There was no carpet in there, no kitchen sink and no heating,” recalls Beth.
So the couple hoped that their planning permission would be approved quickly.
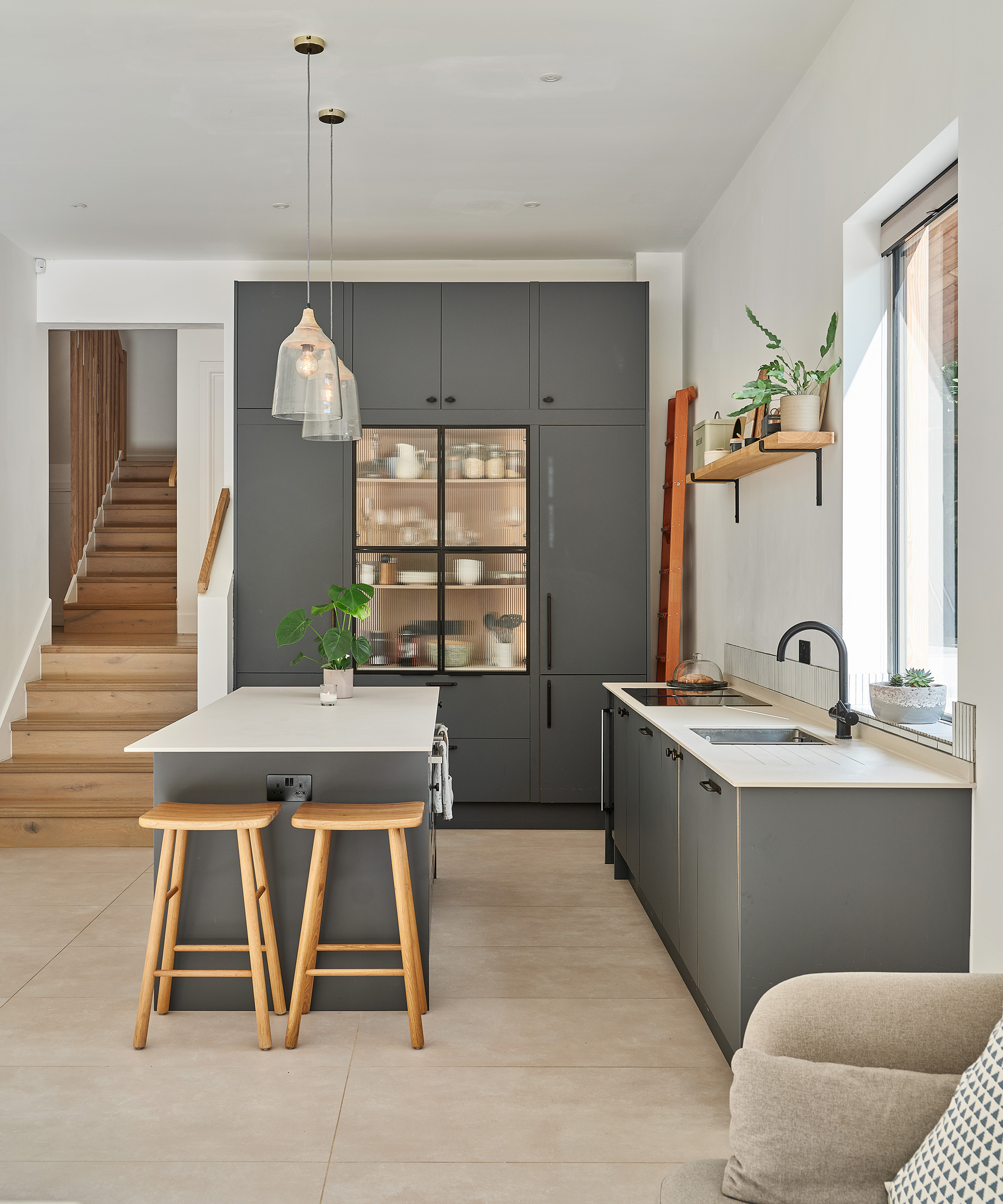
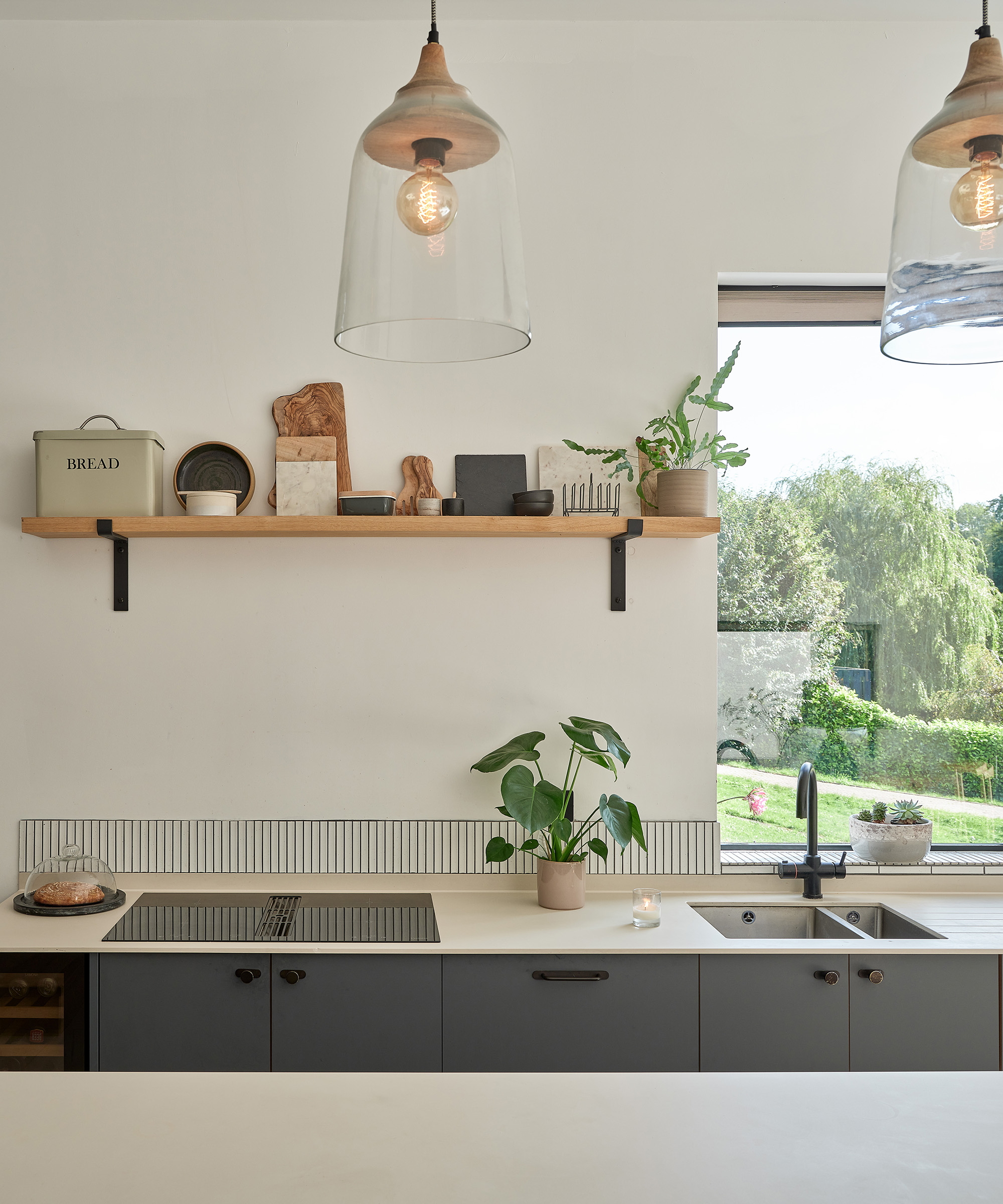
The architect's plans
Despite all that, this period proved useful, as they familiarised themselves with the building, its aspects and the best views. The property is located next to woodland on the edge of a conservation area in this UNESCO World Heritage City. This experience of living in such a special place only cemented Beth and Oly’s commitment to the project.
When the pair tried to find an architect they subsequently hired local firm Hetreed Ross to submit the full planning application and a new possibility opened up: obtaining planning permission to demolish and rebuild.
“We had originally wanted a detached home, but we had bought a semi,” says Beth. “Our architects came up with the idea of demolishing it, building our own separate house and therefore paying no VAT.” Luckily, the party wall was strong enough to cut away Beth and Oly’s bungalow and leave the attached building unaffected.
This plan also had the advantage of allowing the neighbours to renovate and extend their now-detached house. “We were lucky – if the party wall hadn’t been strong enough, the outcome would have been very different,” explains Beth.
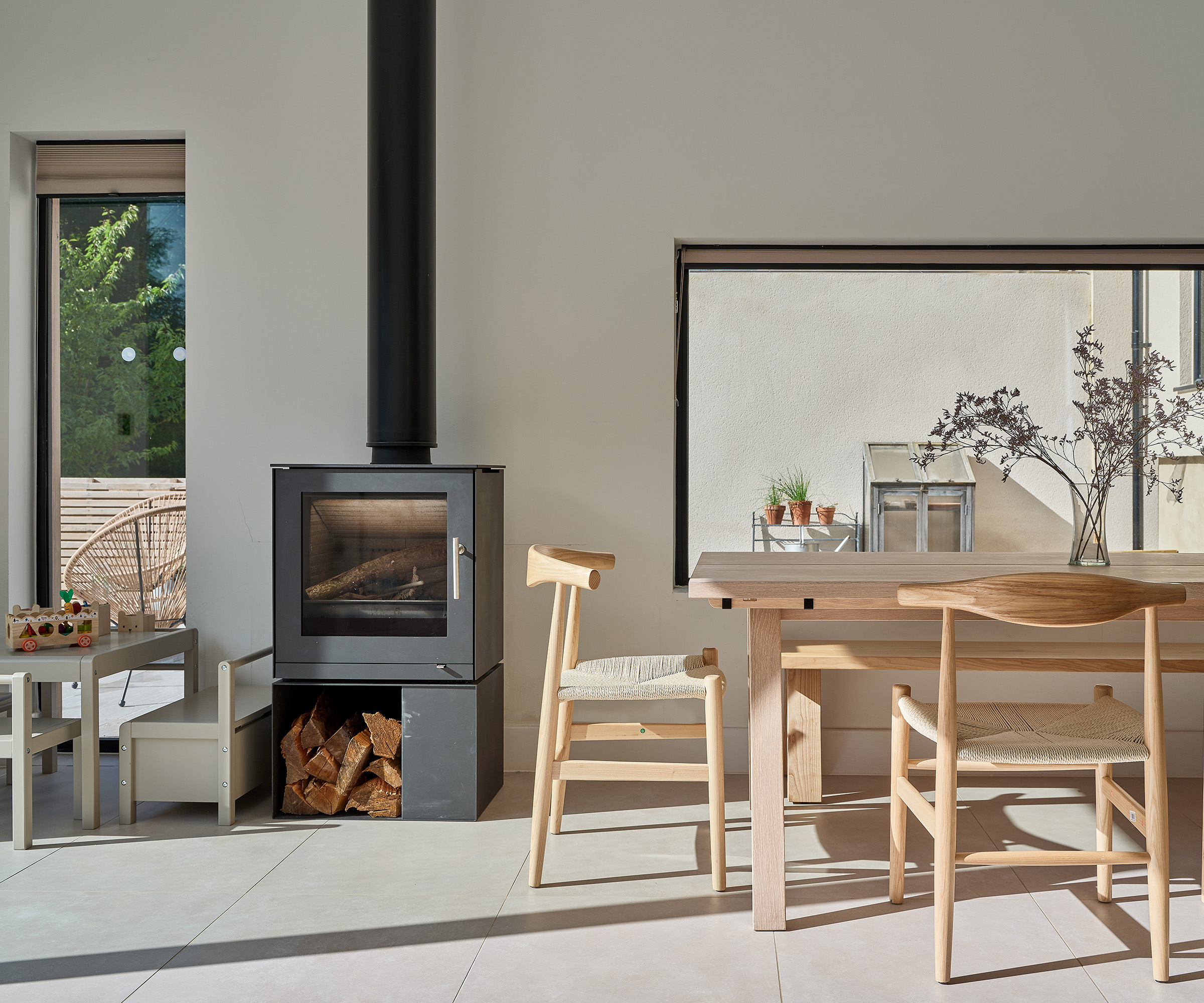
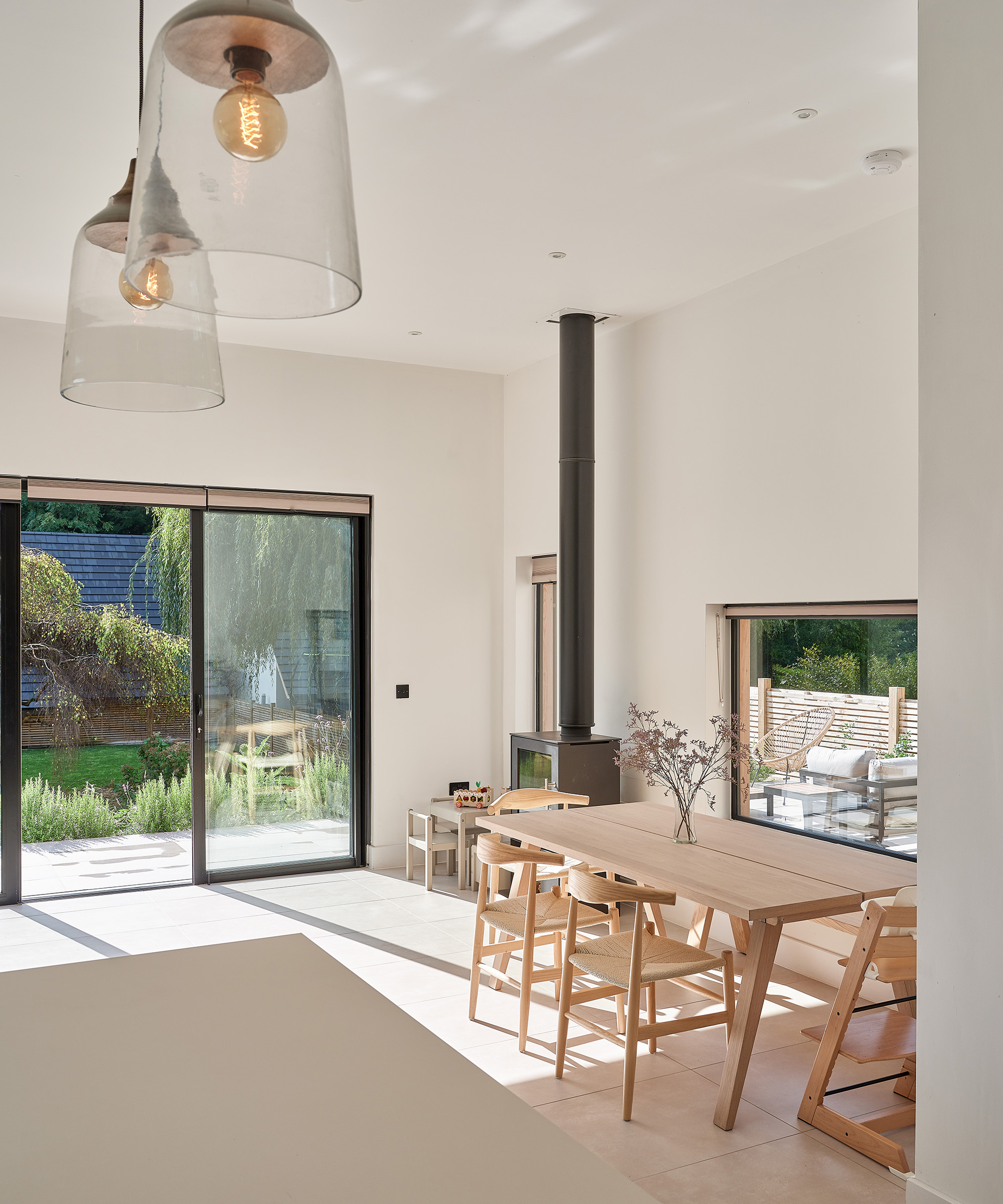
The hard work starts
Unfortunately, Beth and Oly’s luck ran out at this point, and they faced an 18-month planning process, which required multiple tests and reports. Once the planning and tender processes concluded and the local firm Bath Heritage Building had been contracted, almost two years had passed.
The couple’s daughter was born just a few days after the demolition, leaving the couple to manage a build during the early days of parenthood. The limited access to any temporary accommodation on site also meant they were forced to move into a rented property during the build.
John Turner of Bath Heritage Building acted as project manager, with Oly inputting on decisions while keeping their architect on an hourly rate for ad-hoc site meetings together with a quantity surveyor. “The whole team were amazing – we got on really well,” says Oly.
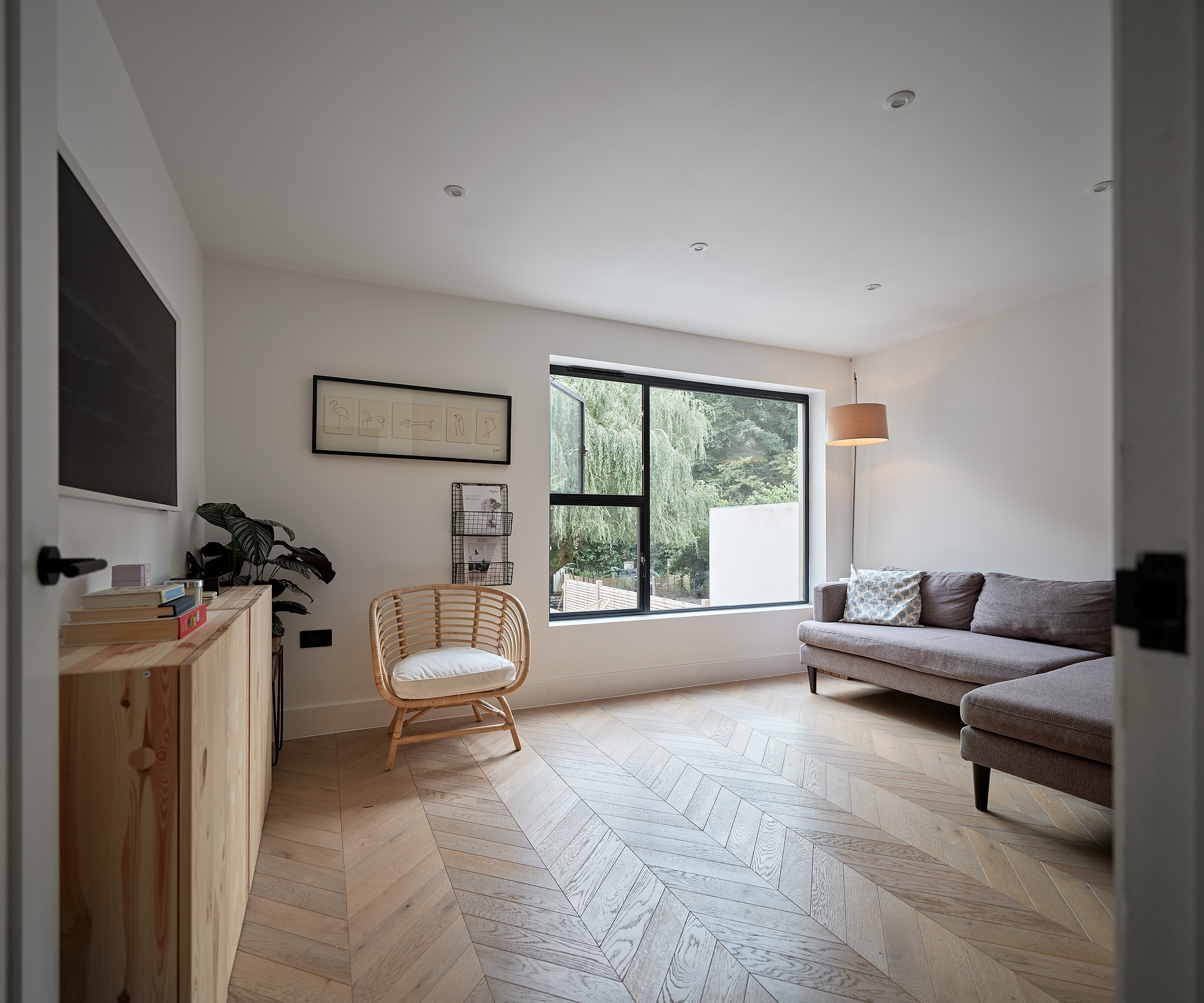
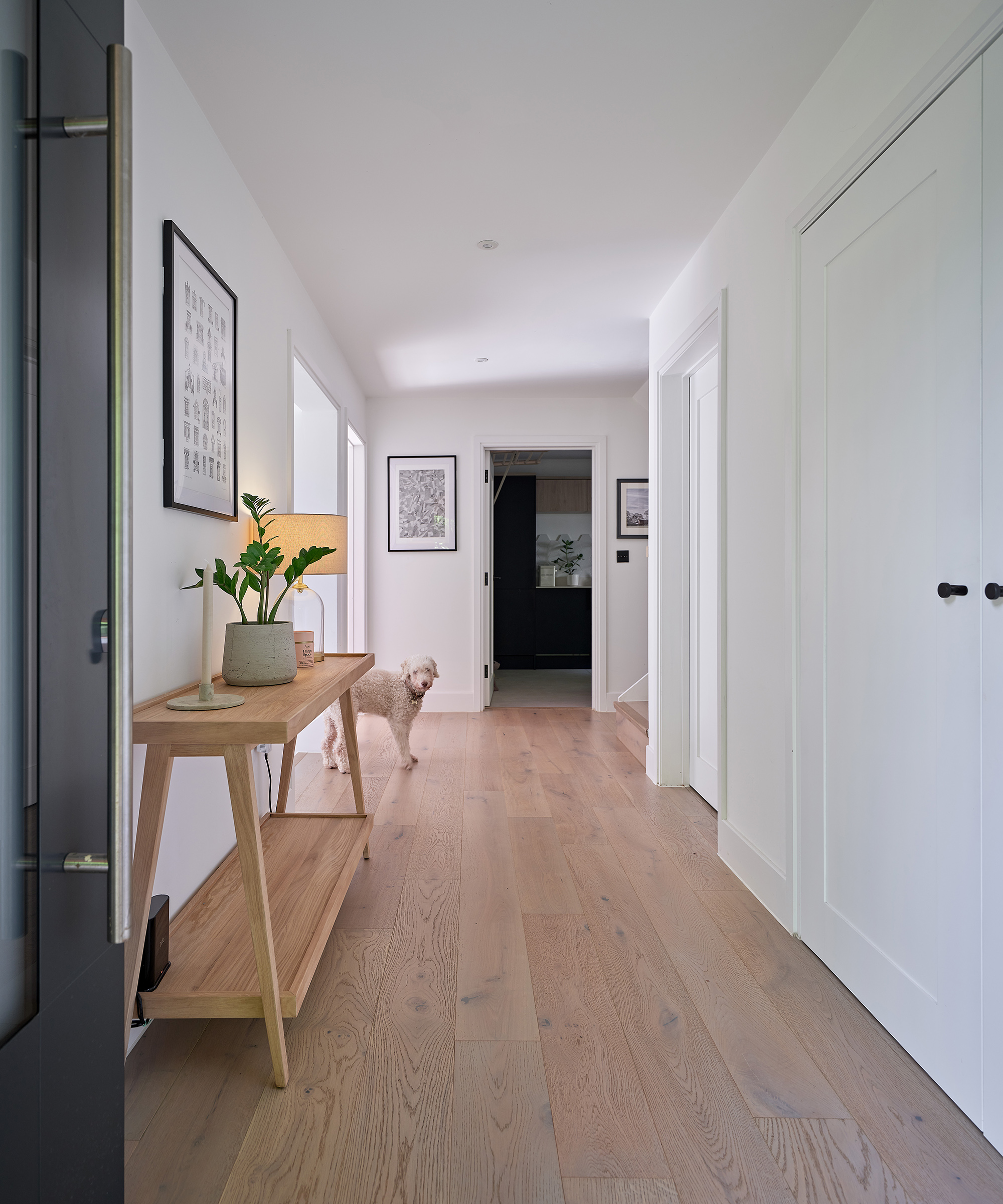
Hopes for a two-storey building
The Perkins were fortunate in that the original foundations were deemed strong enough to support a two-storey building, which – due to access issues – they had to stick-build on site using a timber frame system, as the lighter weight required no extra groundwork.
The couple also extended and added a cantilevered extension to the second floor, which enabled them to create a calm and sophisticated four-bedroom home that is Scandi-inspired in design and sympathetic to the woodland setting.
“To create that Scandi feel we added timber cladding to parts of the house in locally sourced British larch,” says Oly.
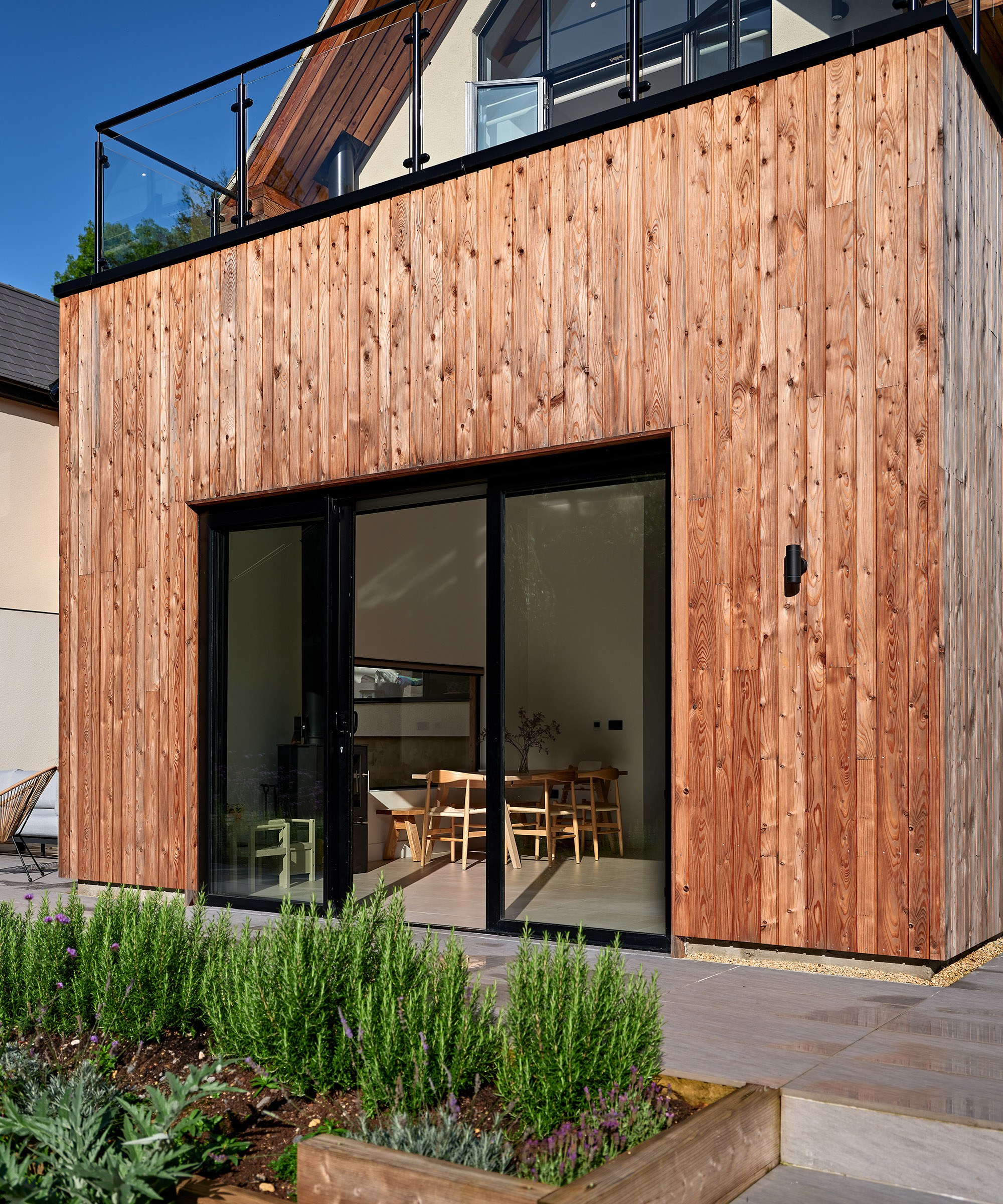
Building a sustainable home for the future
With no mains gas available and the new build highly suitable for alternative forms of energy, Beth and Oly chose to install an air source heat pump for the underfloor heating, which serves both floors. This is further enhanced by electricity from a low-profile solar PV array.
“We don’t yet have a battery because our level of usage wouldn’t justify the cost,” explains Oly. “However, we do both have electric cars and we’re currently waiting for an effective charging unit to be marketed so that we can link the solar panels to the cars.”
In addition, the couple also have a woodburning stove in the main living area. “I love it,” says Oly. “We had timber from ash dieback and self-seeded trees that needed to come out. I cut them down during lockdown and now we have 5–10 years’ worth of timber for the wood burner.”
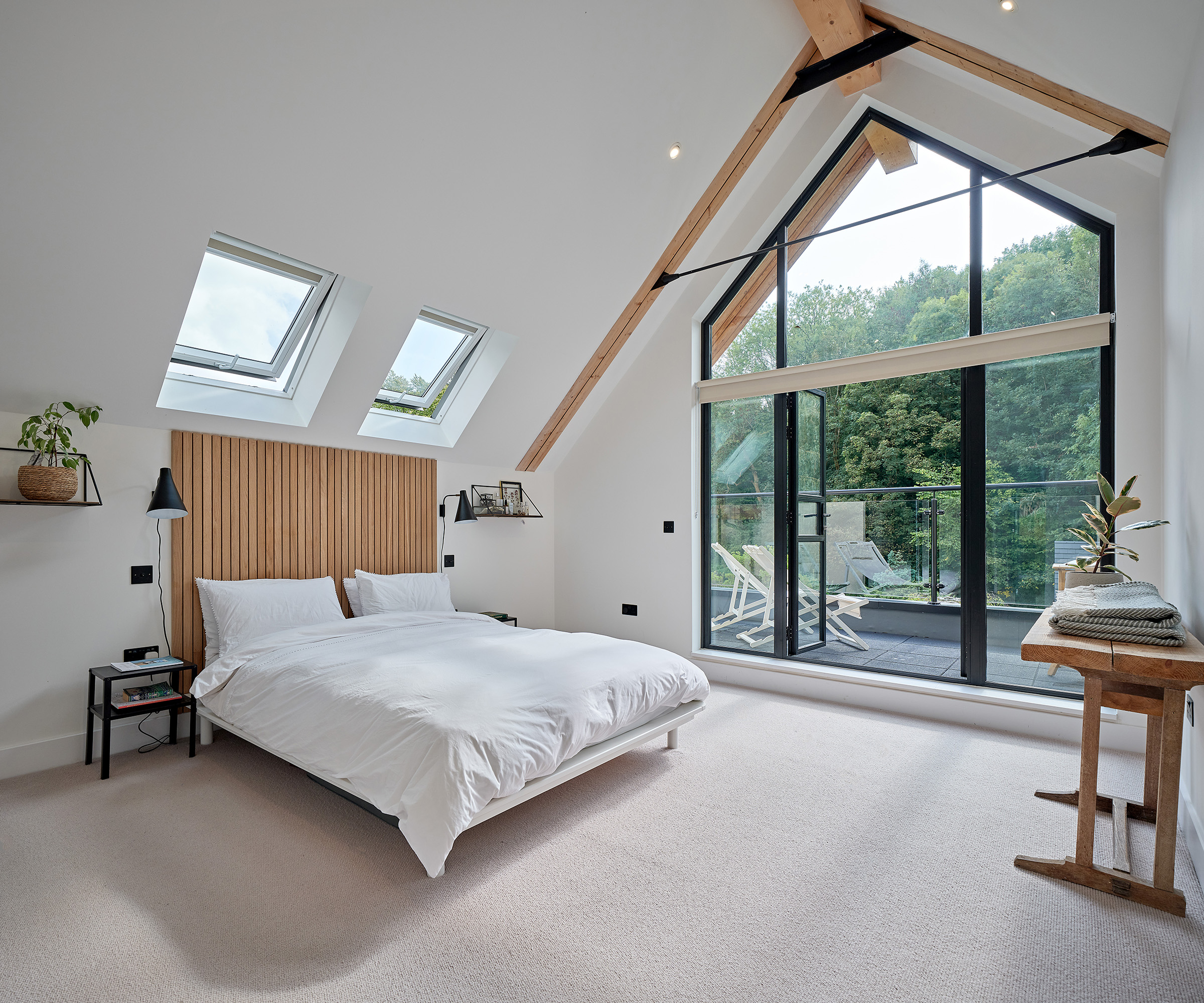

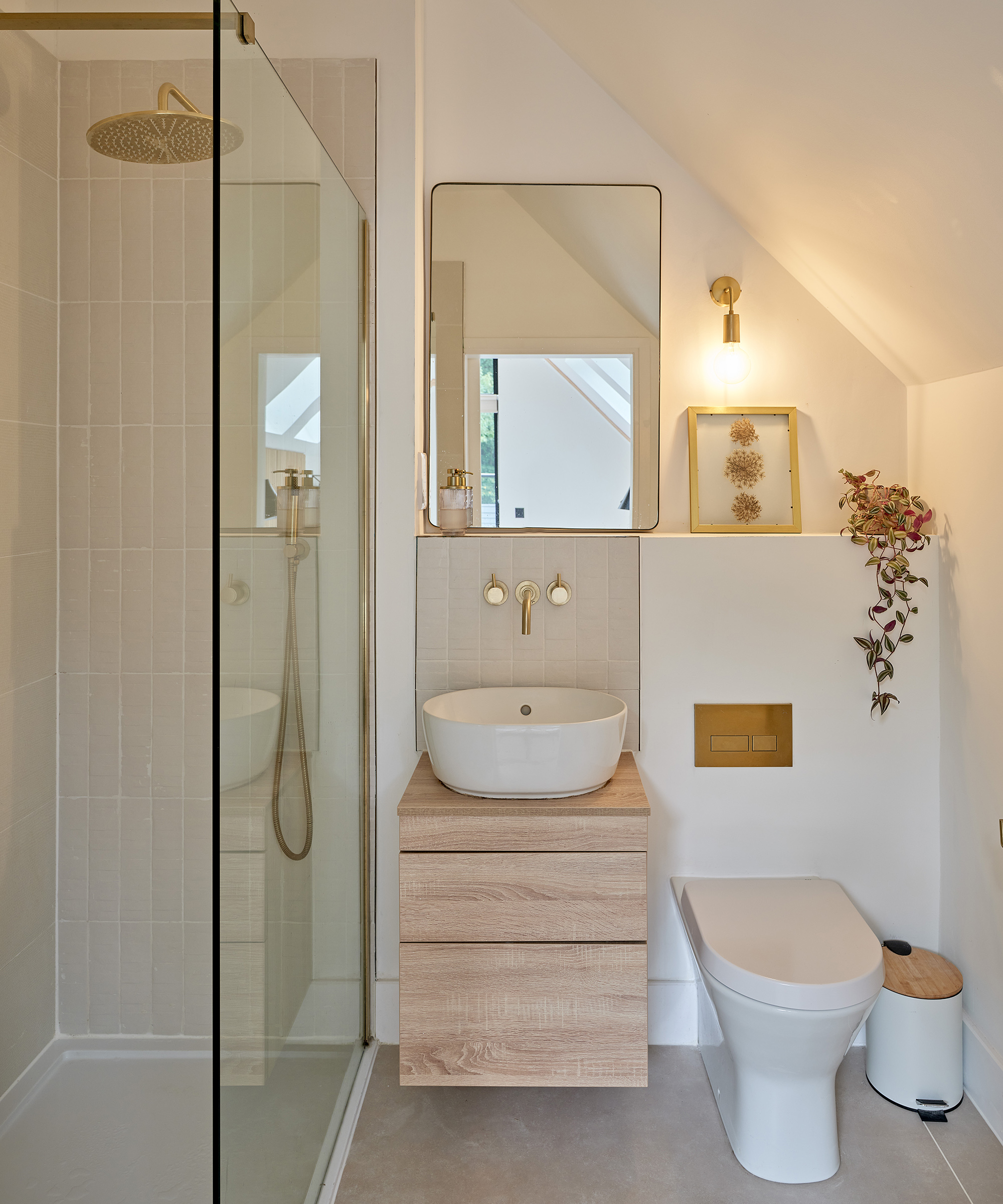
Keeping costs down to minimum
For both Beth and Oly, living in a new build meant a different way of living. “We both grew up in period homes, but we don’t miss those random patches of damp or the draught from lack of window insulation,” laughs Beth. By contrast, their interior décor choices are all clean lines, natural materials and neutral tones.
“When it came to choosing the fittings and fixtures we wanted high-quality finishes, so we gave a lot of thought to where we could best compromise,” says Beth. The kitchen in particular is a careful yet inspired blend of cost-effective cabinetry supplied by Howdens, teamed with family-friendly Fenix doors from Husk.
Beth, who designed the interiors while she was on maternity leave, made significant savings on porcelain kitchen wall tiles by importing directly from Italy for £25 sqm, thereby saving £100 sqm on the UK price.
“Beth did really well combining tiles,” says Oly. “She used expensive terrazzo tiles to draw the eye to areas such as splashbacks, or behind the bath. You don’t notice the other, less-expensive grey tiles.”
Although Beth and Oly protected most of the original garden during the build, there is still work to do, especially on the steep wooded bank. So given it was almost four years before they could move in, was it all worth the wait?
“The journey has made it even more special,” says Oly. “We poured everything into this and there’s a great deal of satisfaction that we’ve done it.”
Despite the challenges, Beth and Oly have been bitten by the self-build bug and don’t rule out another project in the future. For now, though, Beth says, “It’s so beautiful we just love living here – and we don’t need entertainment, as it’s all there outside.”
If you're interested in embarking on a similar project have a look at what you might expect in our self build schedule.
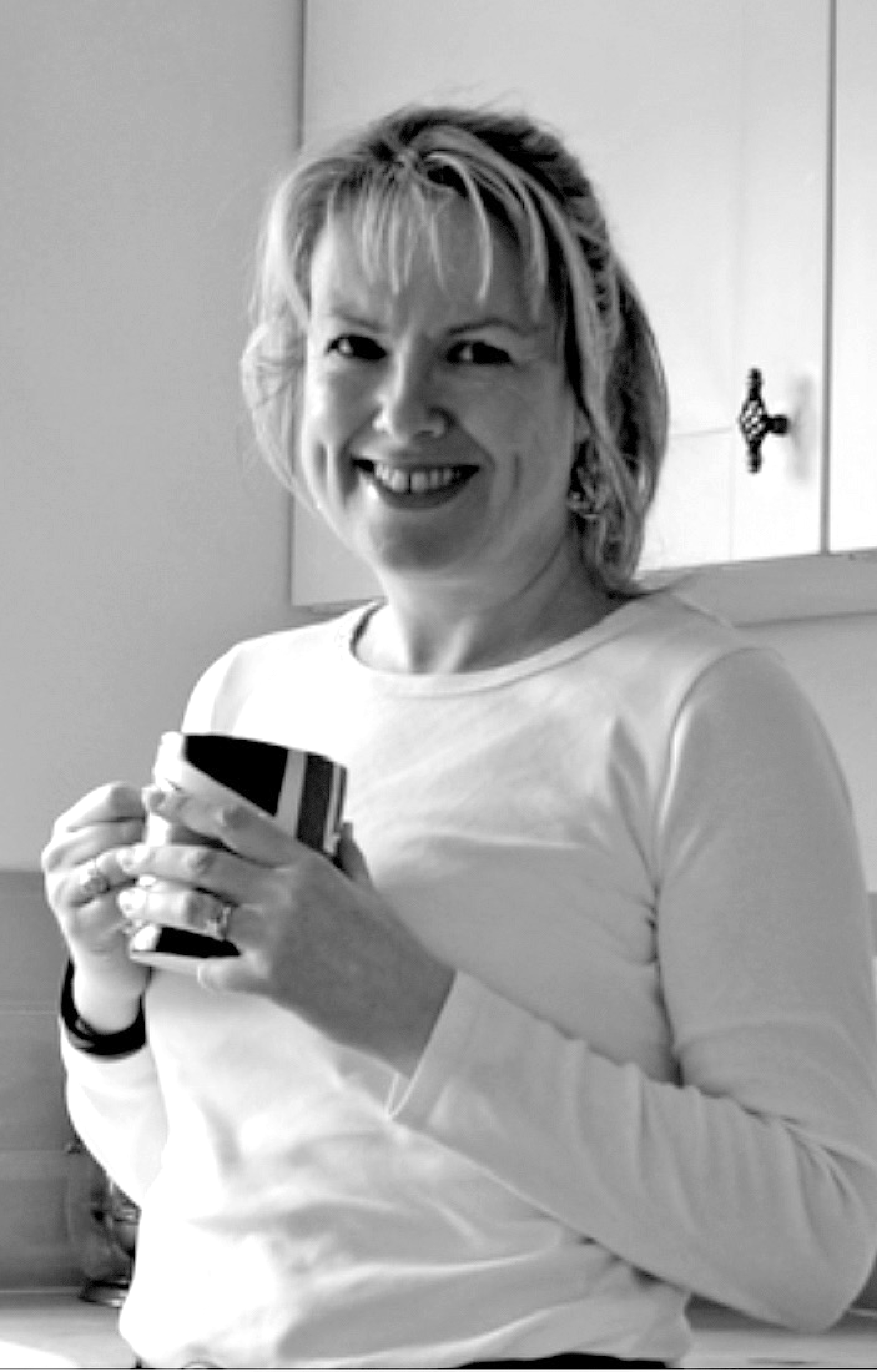
Alexandra Pratt is a home journalist with over 20 years experience, who has written for a number of self build titles. She has interviewed countless architects and self builders.
She is also a serial renovator and has been overhauling properties for over 15 years, and has built her way up the property ladder by undertaking DIY, living on site and project managing her own renovation and self build projects.
