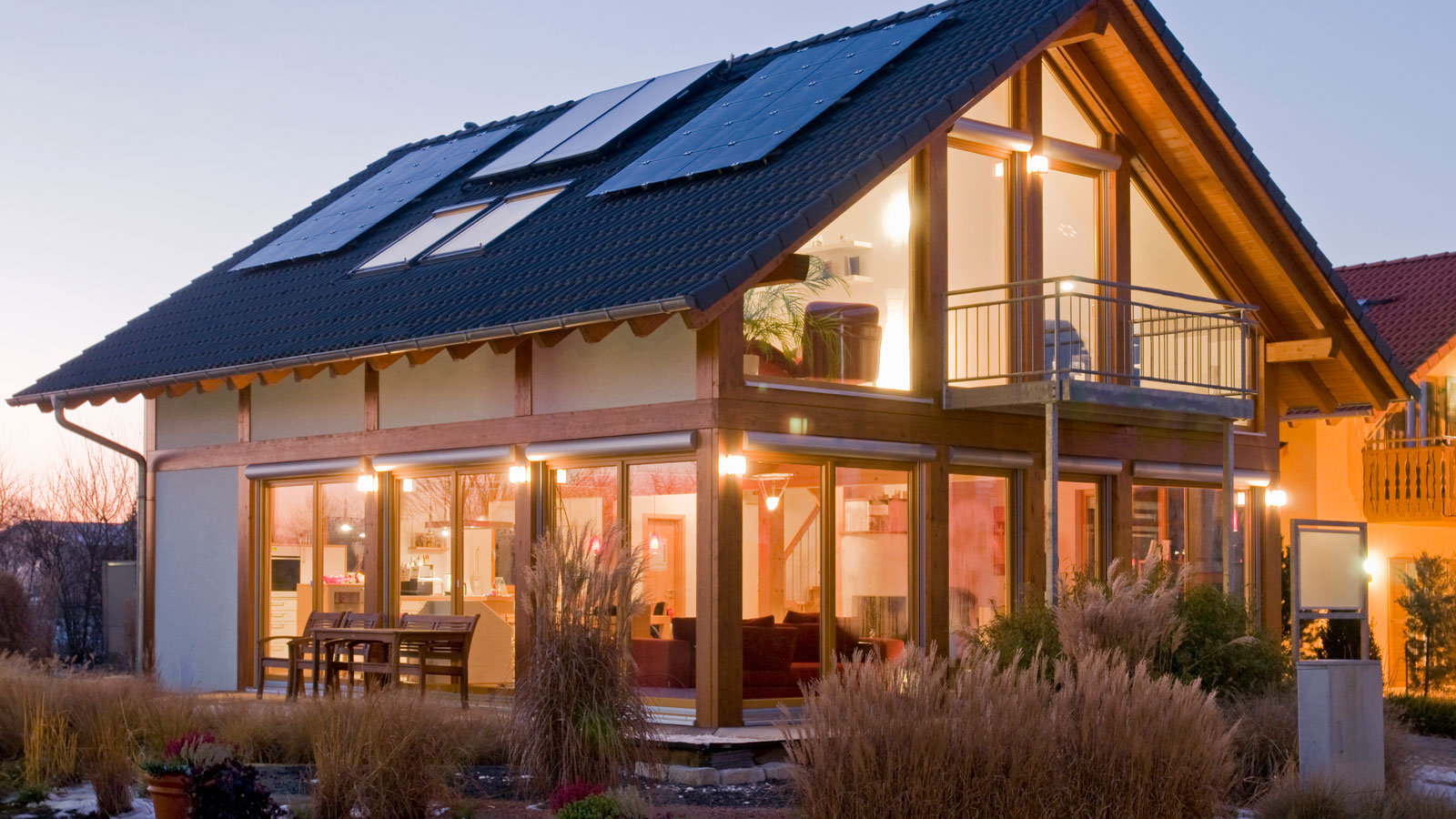'Our extension was built at an angle to maximise the views' – take a tour of this renovated stone cottage on a sloping site
The lure of the Welsh valleys was so strong for these homeowners that they angled their two-storey extension to create the perfect view from every window
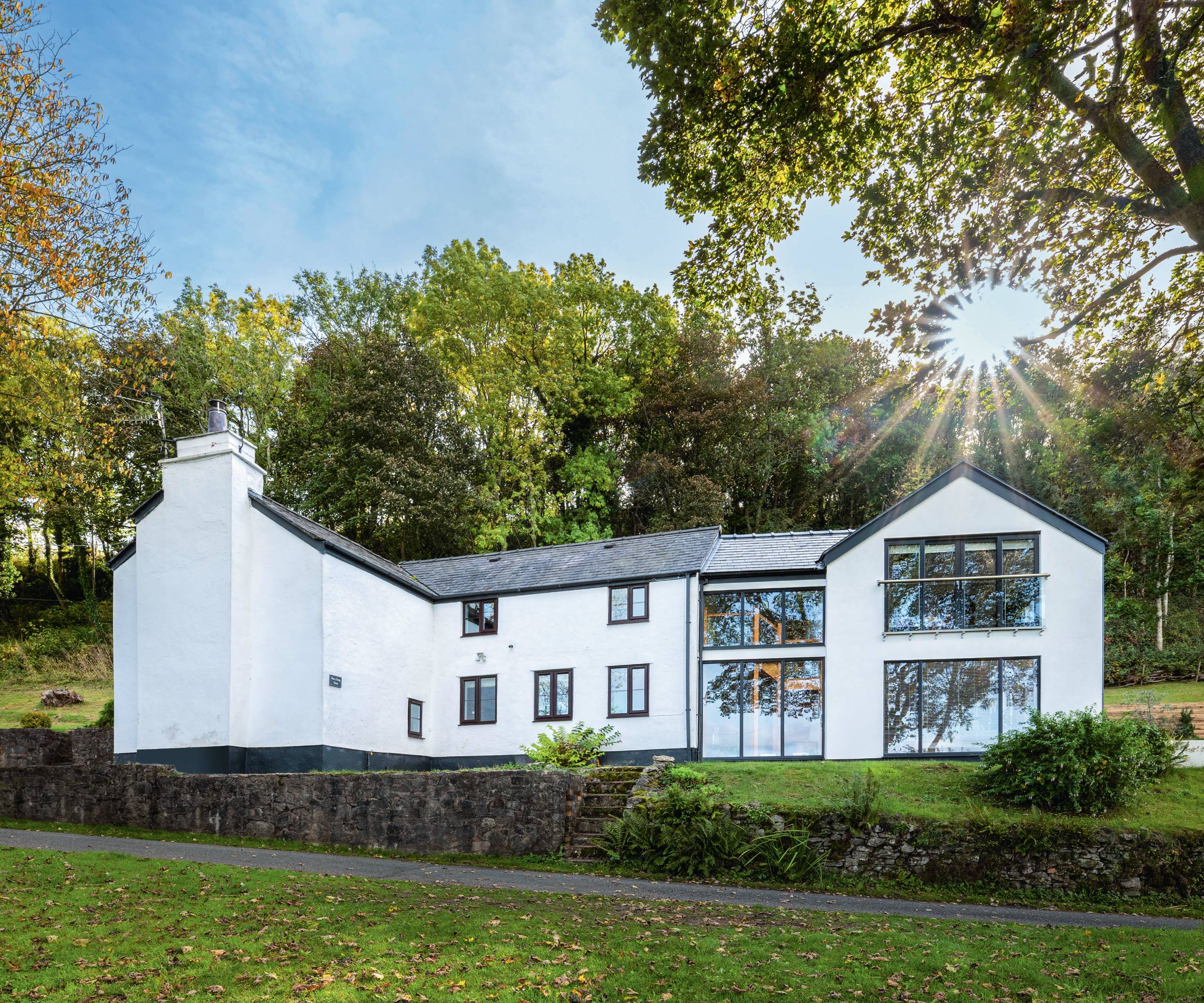
Relocating from a two-bedroom Victorian house on the outskirts of London to a Welsh village on the banks of the river Dee, gave Bethan, her late husband Iain and their daughter, Seren, the chance to embrace rural life. “We chose a location we loved and then found work nearby,” says Bethan.
Following a weekend break spent viewing properties, the couple bought a traditional rendered stone cottage dating back to the 1850s, in just under three acres of garden and woodland, and were excited by the prospect of growing their own fruit and vegetables on the land while enjoying the peace that such an idyllic setting offered. “The cottage was perfect, particularly as Iain enjoyed mountain biking," adds Bethan.
Although the couple instantly loved the location and charm of the original property, they knew that longterm a full cottage renovation and extension would be required to make the most of the plot and those all-important views.
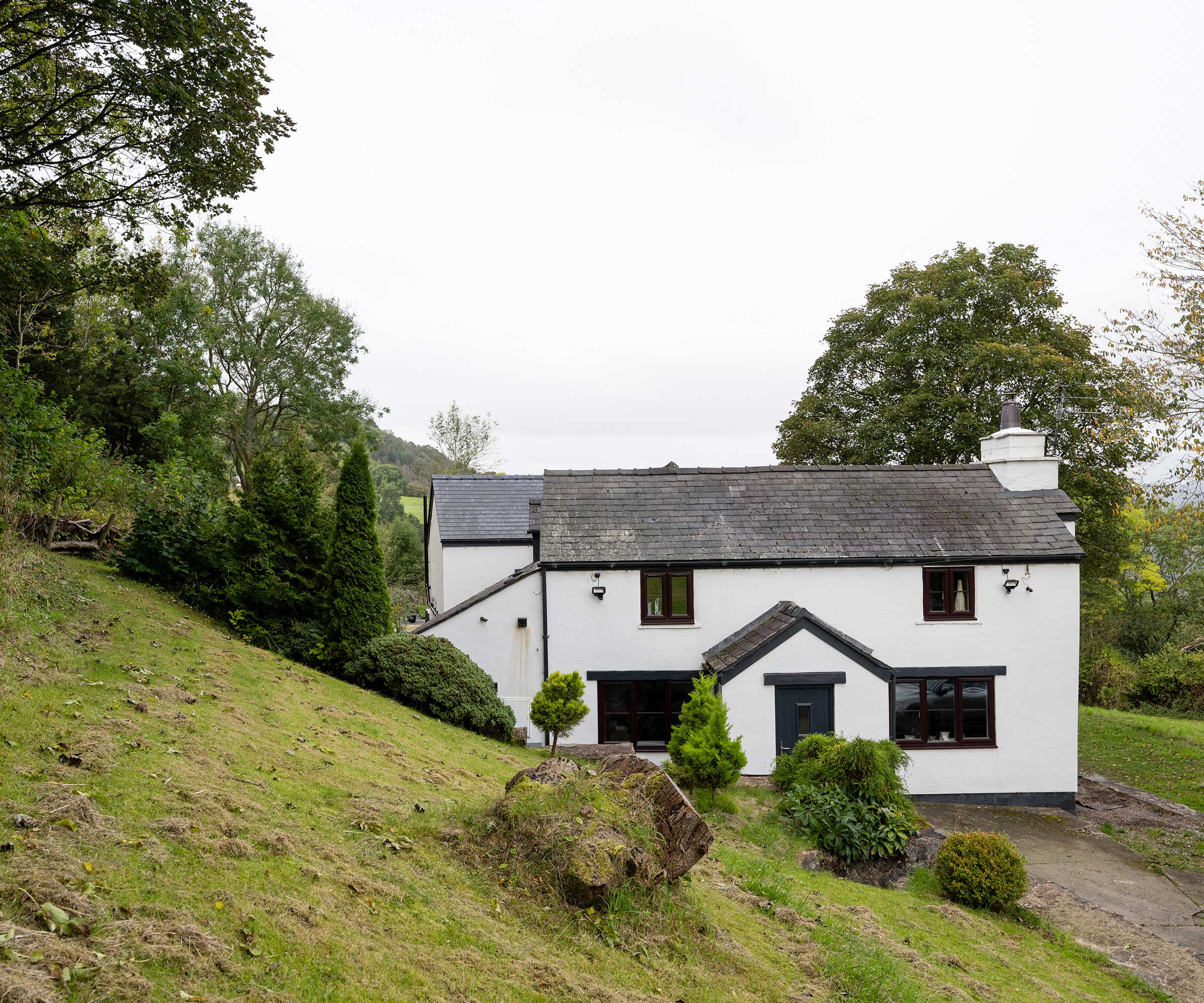
The front of the original stone cottage exudes plenty of charm
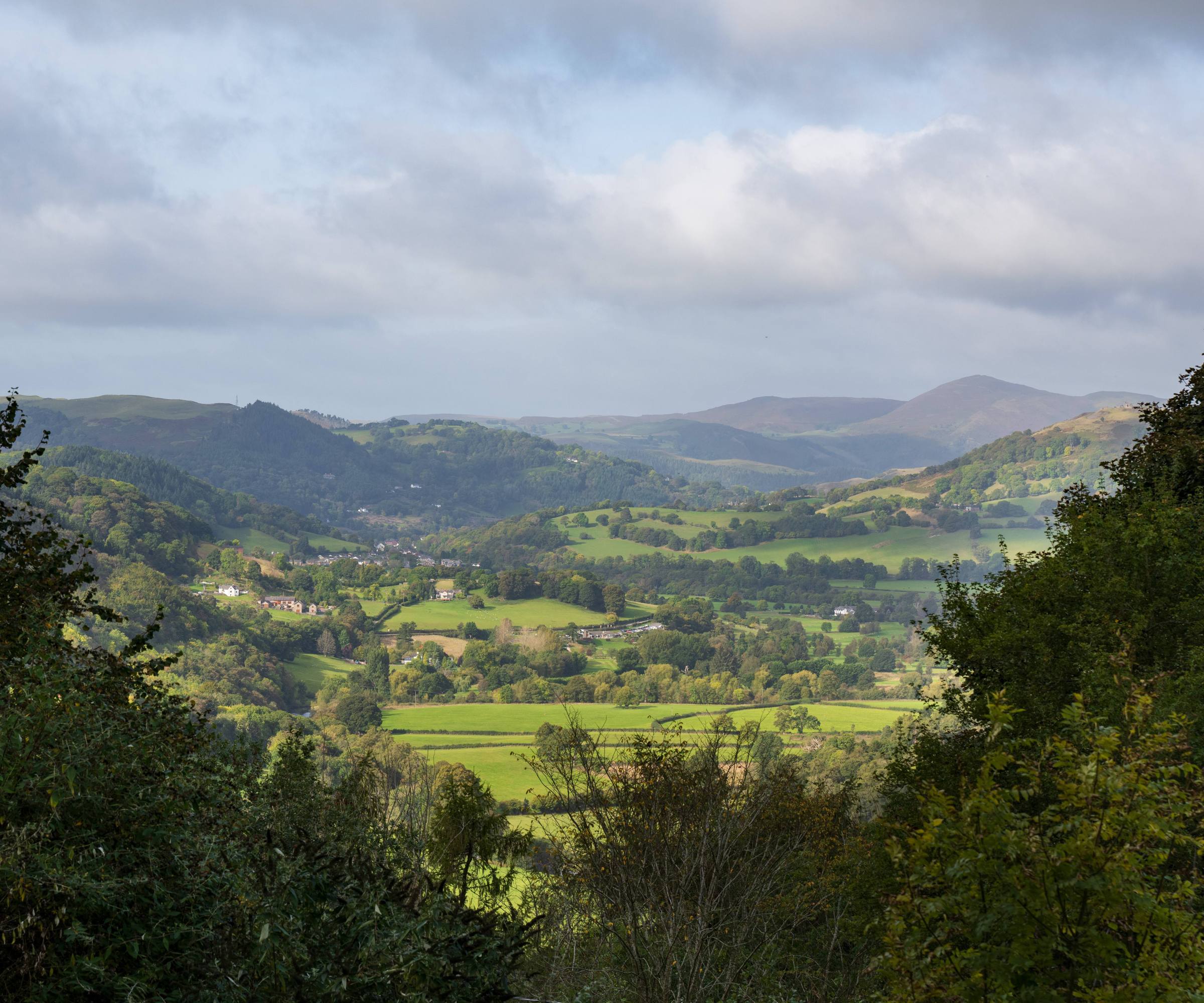
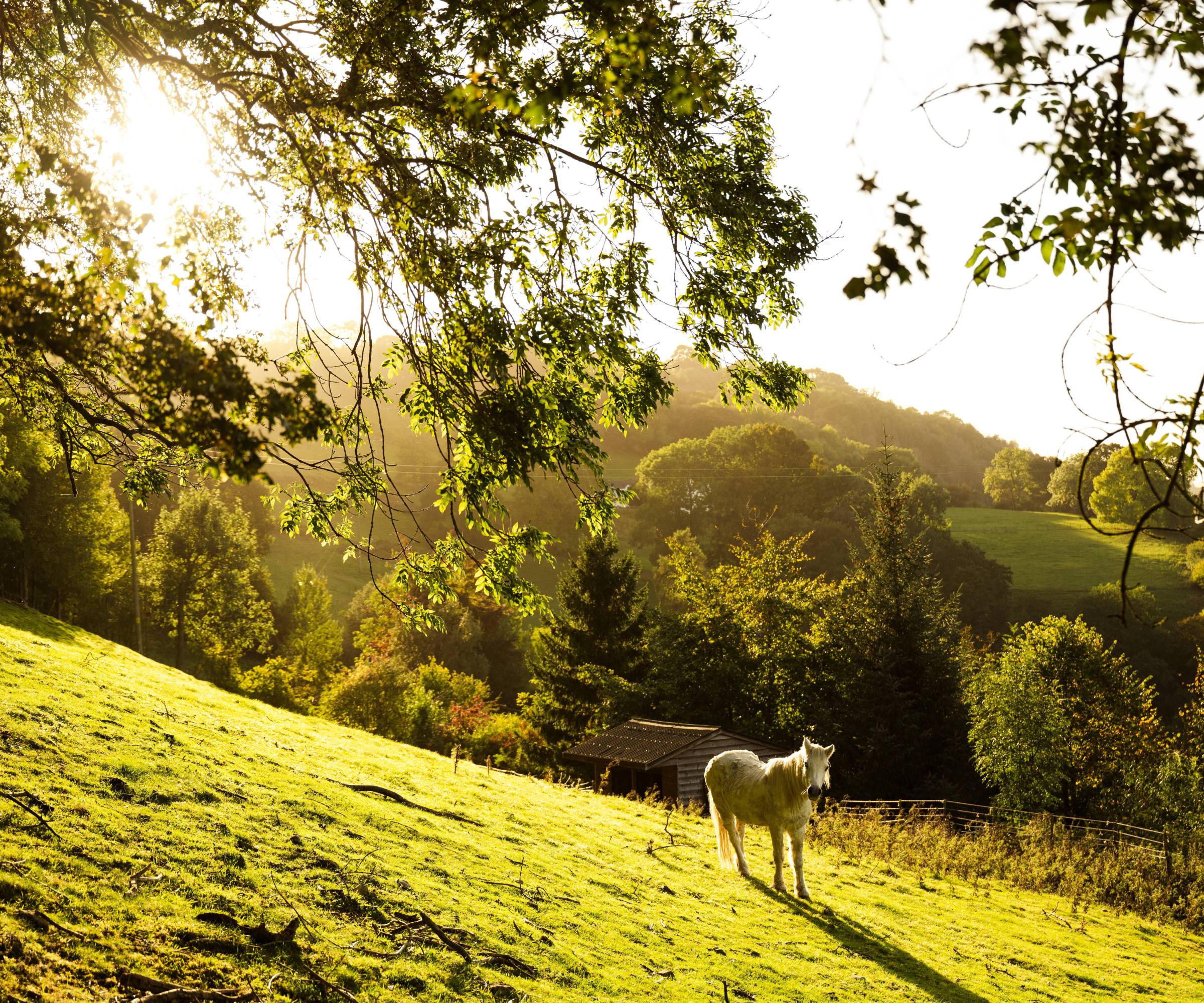
Framing the countryside views
"The most frustrating thing about our cottage when we moved in was the position of the tiny windows, which were in all the wrong places and failed to make the most of the wonderful country views over the valley," explains Bethan. "Inside, it was dark with low ceilings, and we couldn’t wait to open up the rooms and enjoy the outlook.
“The L-shaped cottage needed work, but we lived there for a couple of years first to get a feel for the place. Initially, we’d planned to add one more bedroom in a similar style to the existing building, but then our designer came up with a fabulous contemporary concept for a double-storey extension that would provide us with amazing views, which completely blew us away and changed everything.”
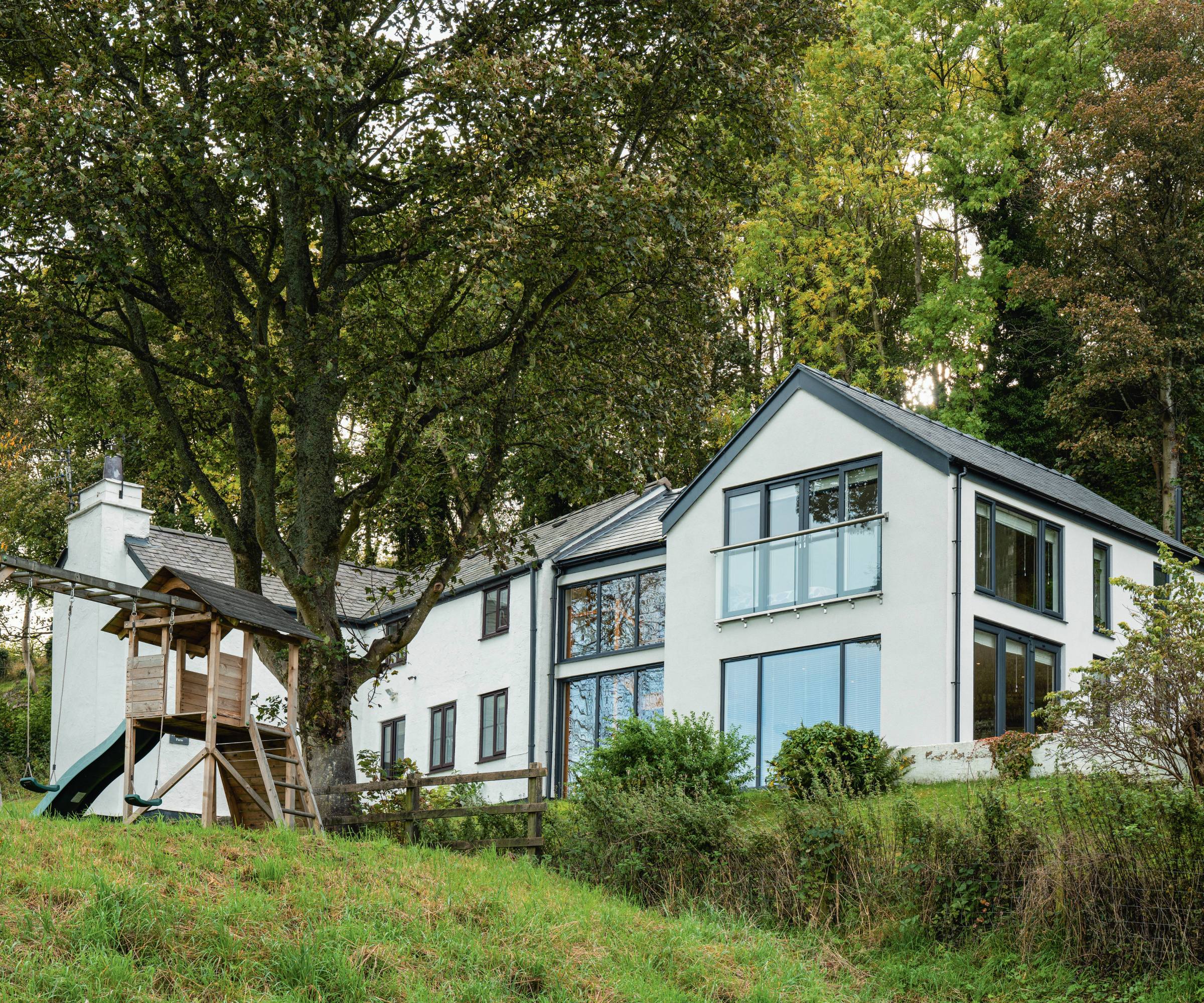
Navigating the challenges of the site
Craig Marston of Ke-design navigated steep and winding roads to visit the site, where the cottage and garden to the west stand on a level shelf cut into the hillside. Panoramic country views to the north, over the valley, were not visible from the cottage, and the awkward layout meant the kitchen was tucked away to the rear in a damp and cold single-storey extension, where the window faced directly onto a retaining wall, with no utility room or storage.
“Due to the nature of the plot, with the retaining wall and hillside behind, there were limited options for how to build an extension on this sloping site,” Craig explains. “Splaying the new extension at an angle solved this problem, giving the family an airy kitchen diner design, with the main bedroom, en suite and dressing room above all facing west and overlooking the valley.”
Bring your dream home to life with expert advice, how to guides and design inspiration. Sign up for our newsletter and get two free tickets to a Homebuilding & Renovating Show near you.
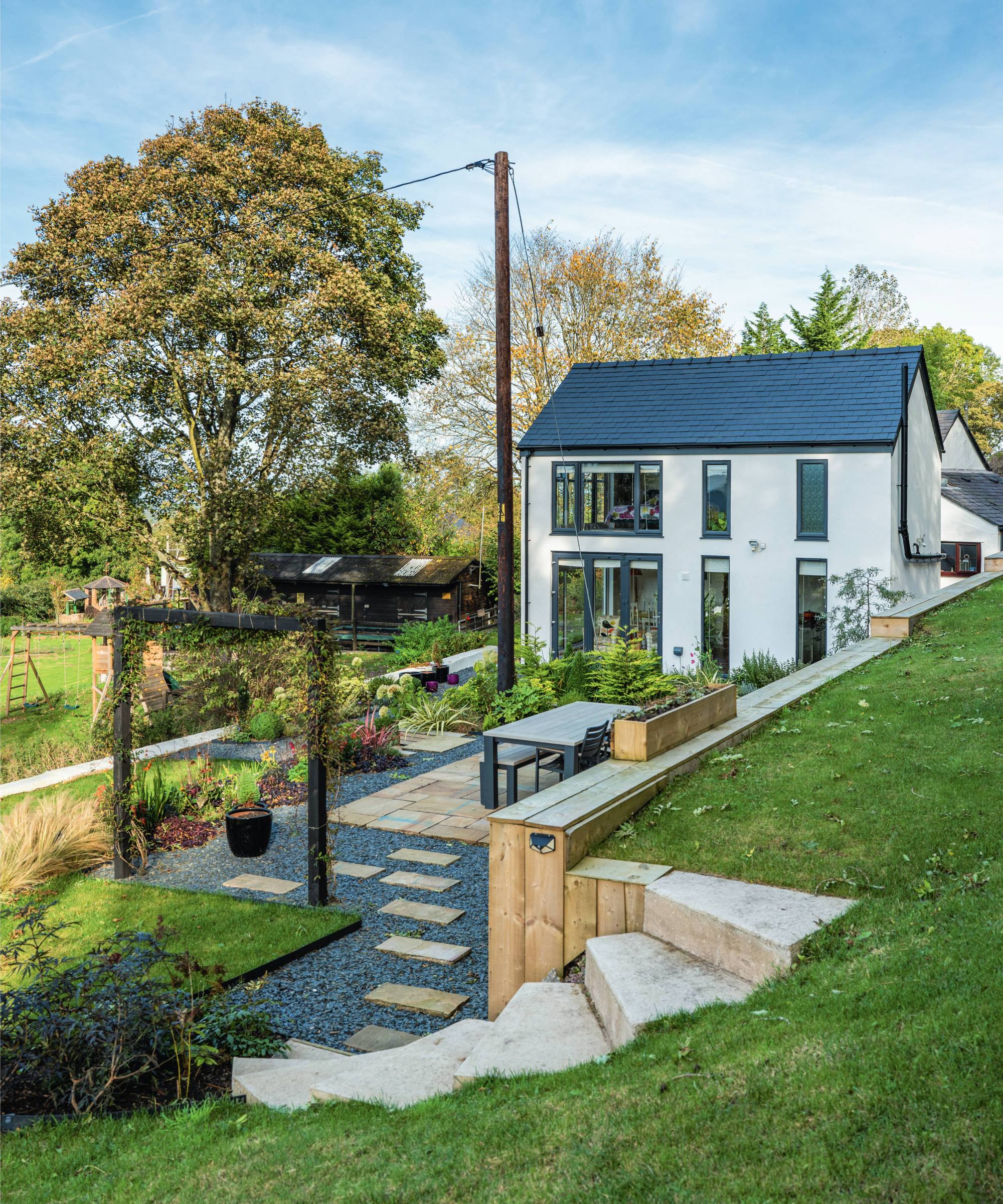
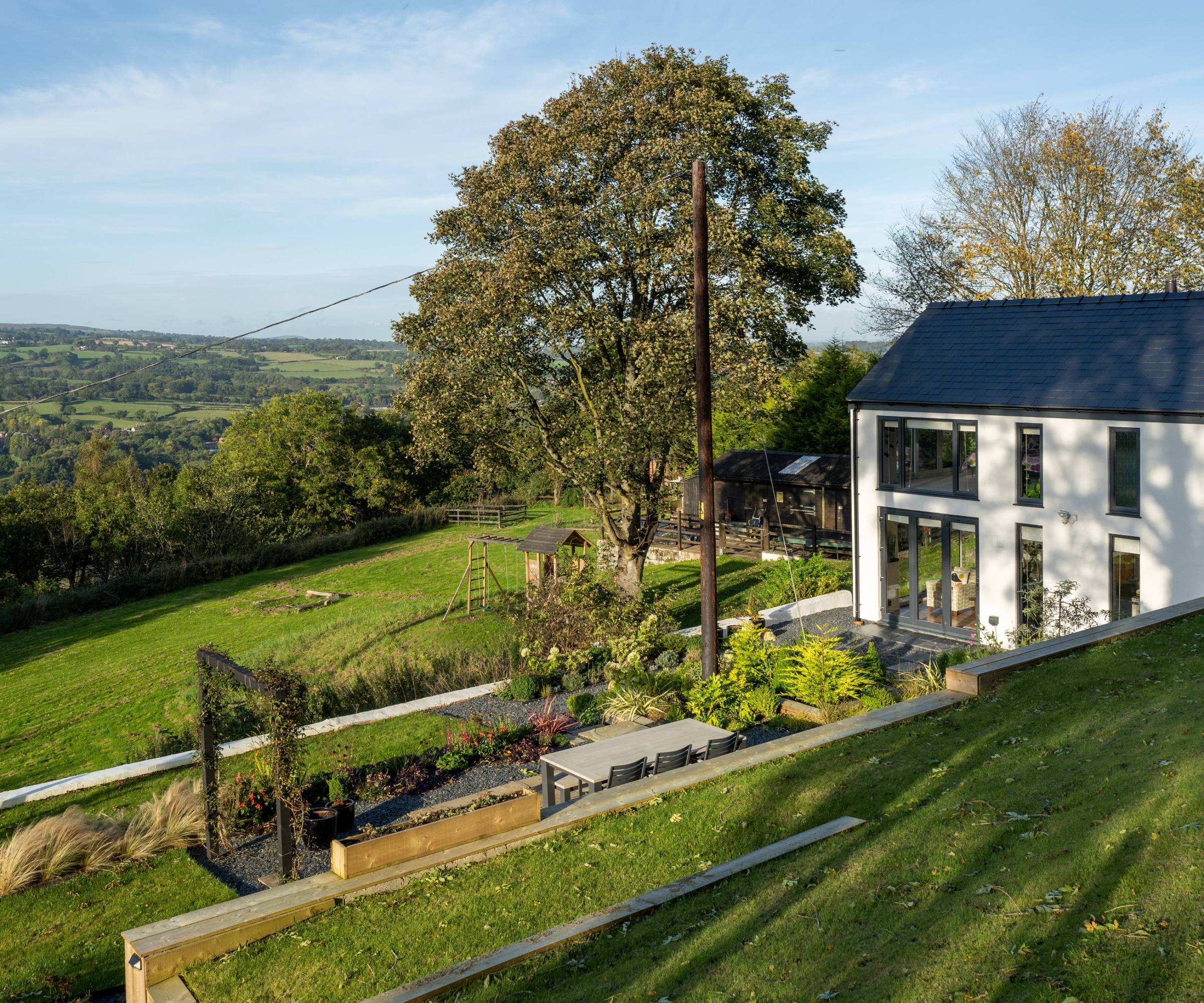
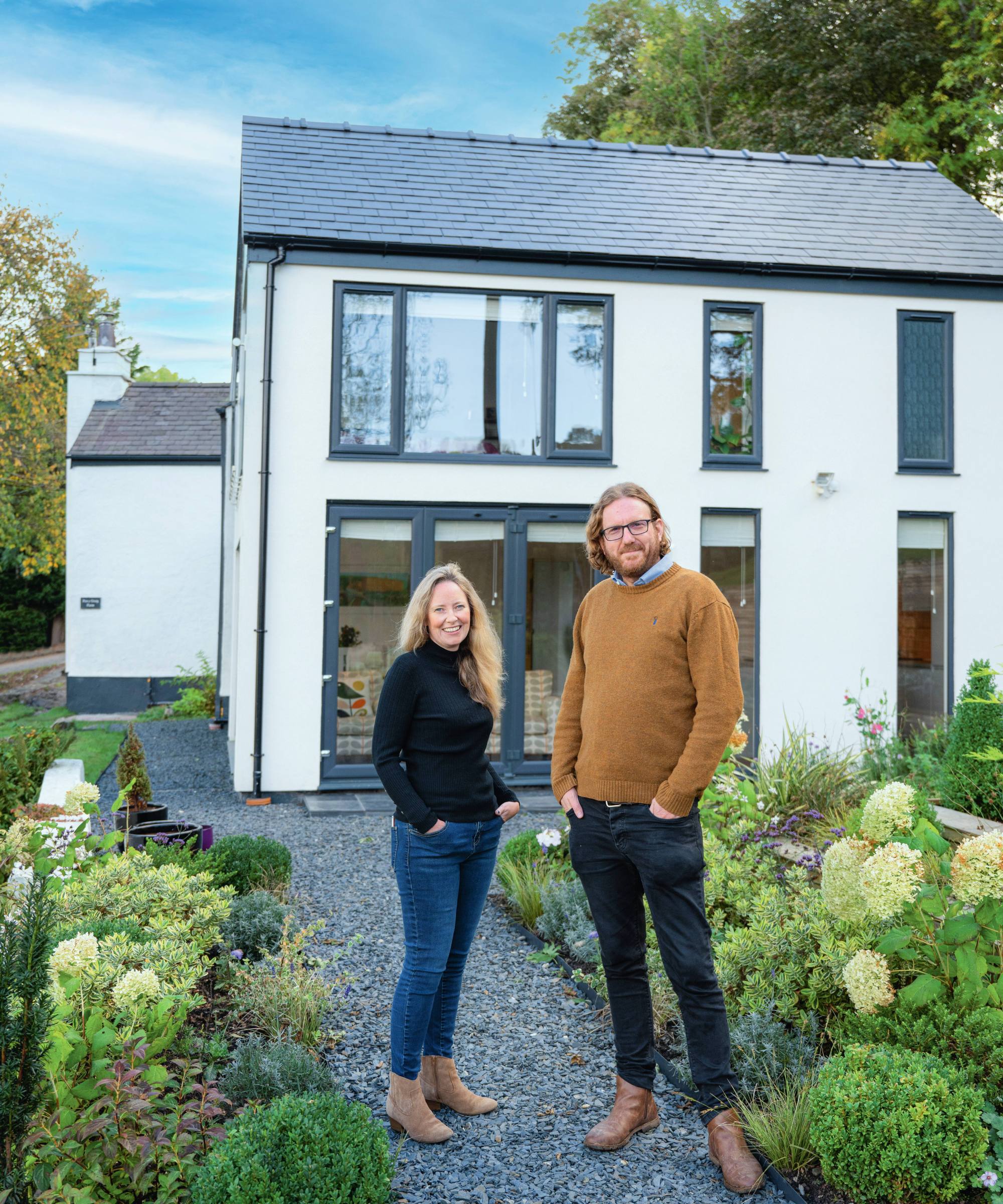
Convincing the planners
Small windows and low ceilings in the original cottage would be balanced by a rectangular, highly glazed extension idea with higher ceilings – positioned to enjoy the western evening sun. As well as maintaining the scale of the existing building, the new structure was to be built from matching materials, with a pitched slate roof and white house rendering.
“As part of the renovation and extension, Craig suggested moving the steep stairs in the cottage to create a feature, with the new staircase design becoming the link to the new extension. There would also be a landing to enjoy the view," says Bethan. "It hadn’t even occurred to us before! Ducking underneath the winding old staircase to reach our living room was a tricky manoeuvre, and we kept banging our heads on the low newel post, so the idea really appealed to us."
However, on submission to the planning department, the planning permission application was refused. “Following that, somehow I managed to convince the planning officer to come out on site and discuss what could be supported,” recalls designer Craig. “He immediately banged his head on the low stairs, which helped convince him to back the proposal and to comment that it could be even more contemporary.”
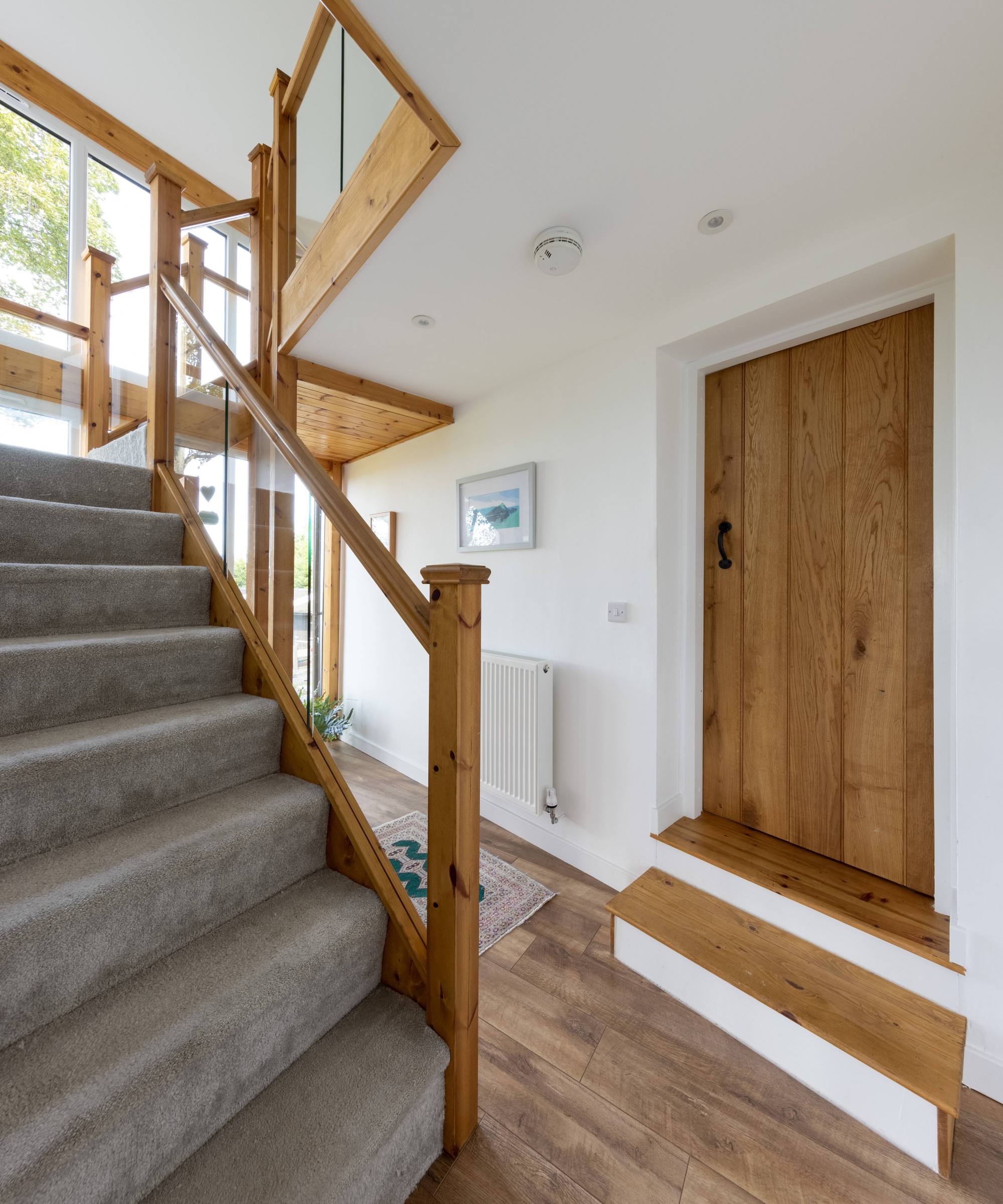
The new staircase links the old and new parts of the house
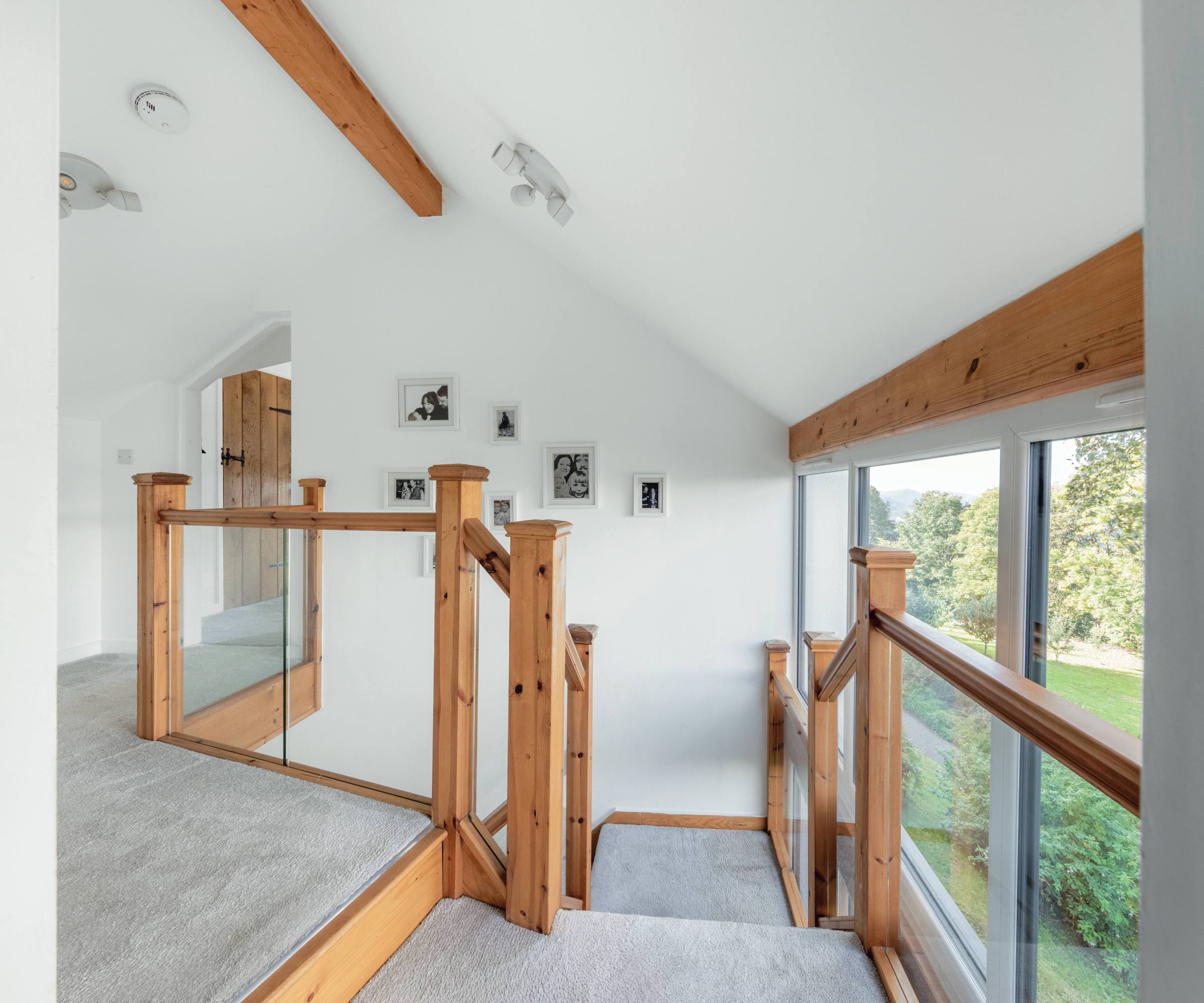
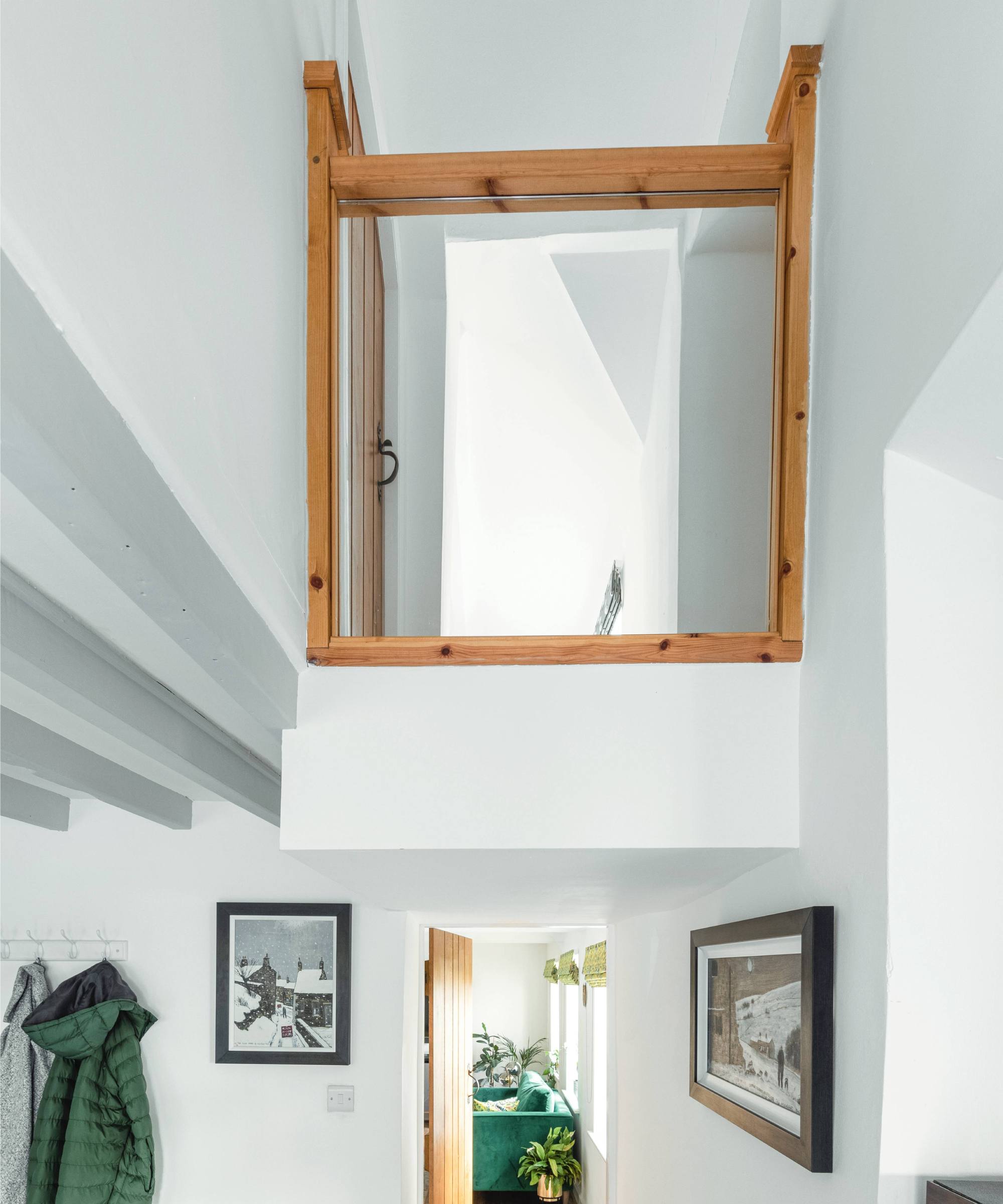
Renovation and extension work gets underway
The roof, windows, heating and plumbing in the cottage were all in relatively good condition and the family remained living on site while renovating, moving from room to room as needed.
The builder completed the groundwork, excavating into solid rock to lay the concrete strip foundations, then the extension was constructed from structural insulated panels (SIPs), with the structure completed in just over a week.
“We needed a fireproofing layer for the SIPs, partly due to our remote location, and the local fire station had to send out firefighters to inspect the panels,” says Bethan.
External walls were rendered white to match the cottage, with natural slate for the roof and anthracite grey uPVC windows and doors. These were supplied by a local company, who took great care with the measurements – using the SIPs plan to double-check sizes.
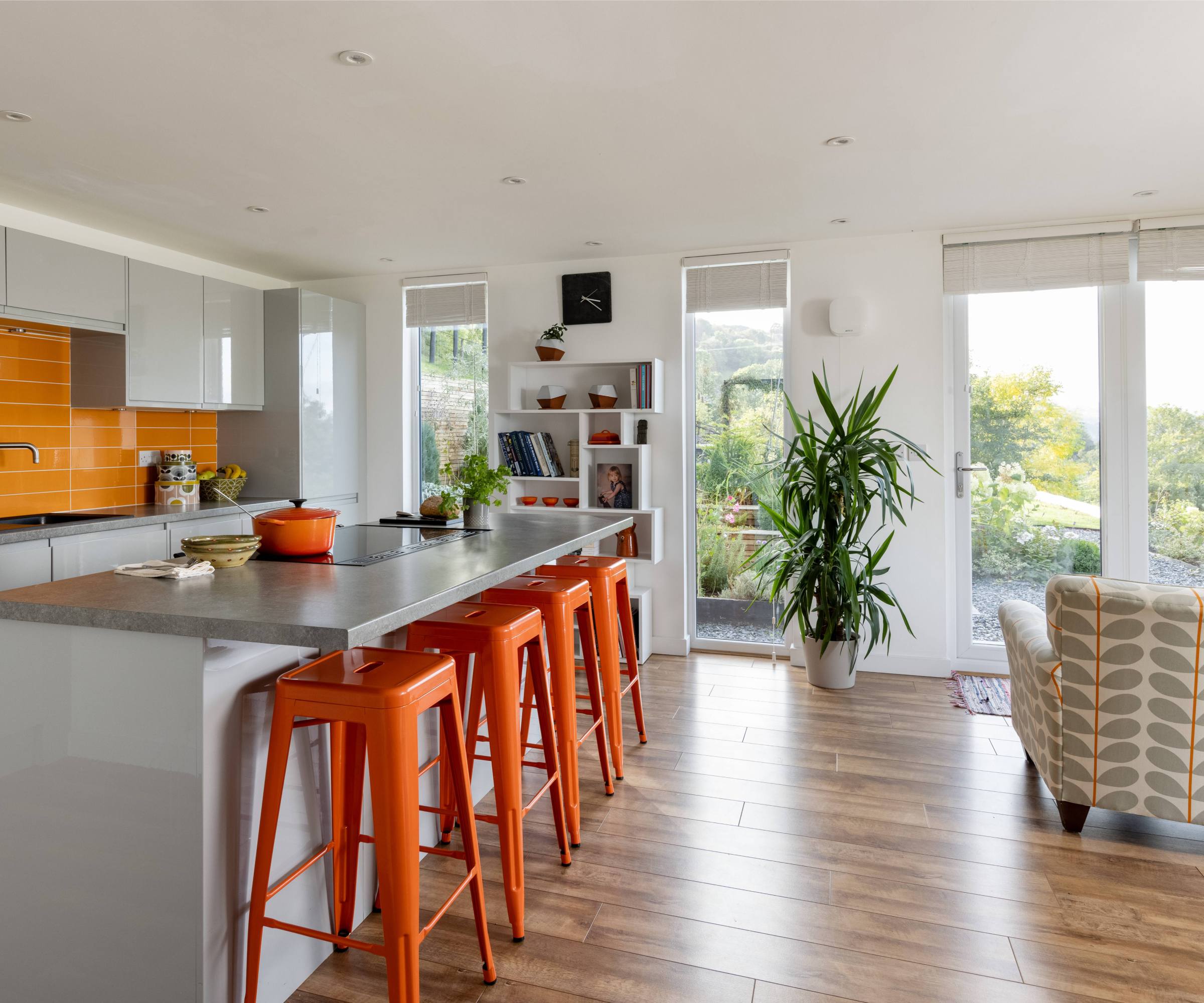
Siting the kitchen in the new extension has created a light-filled space
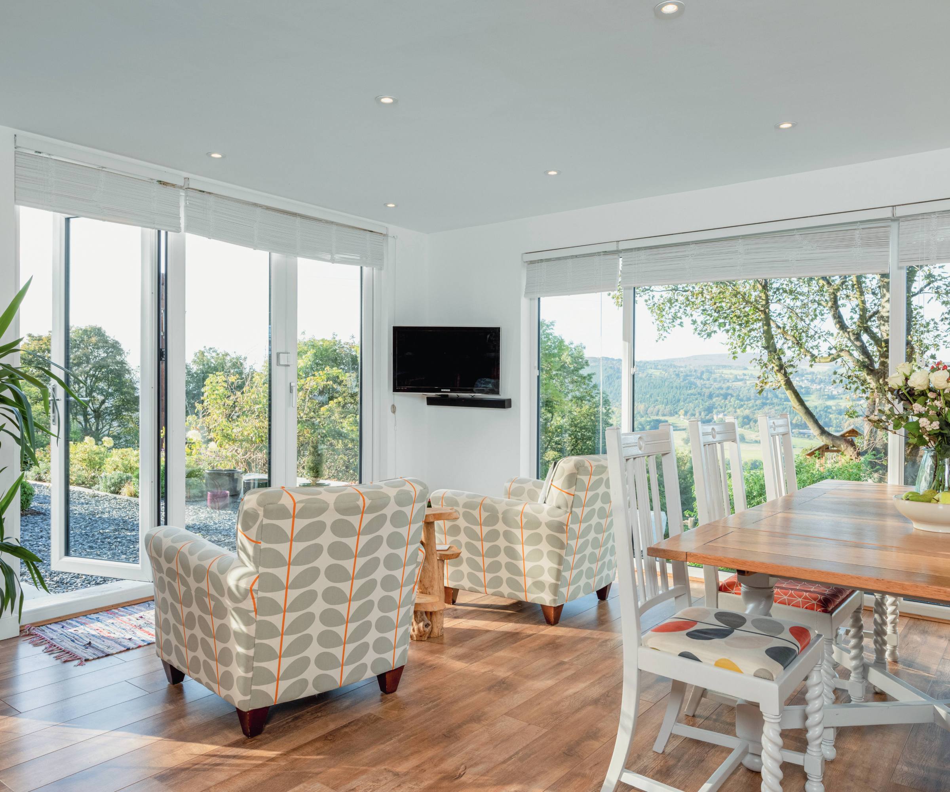
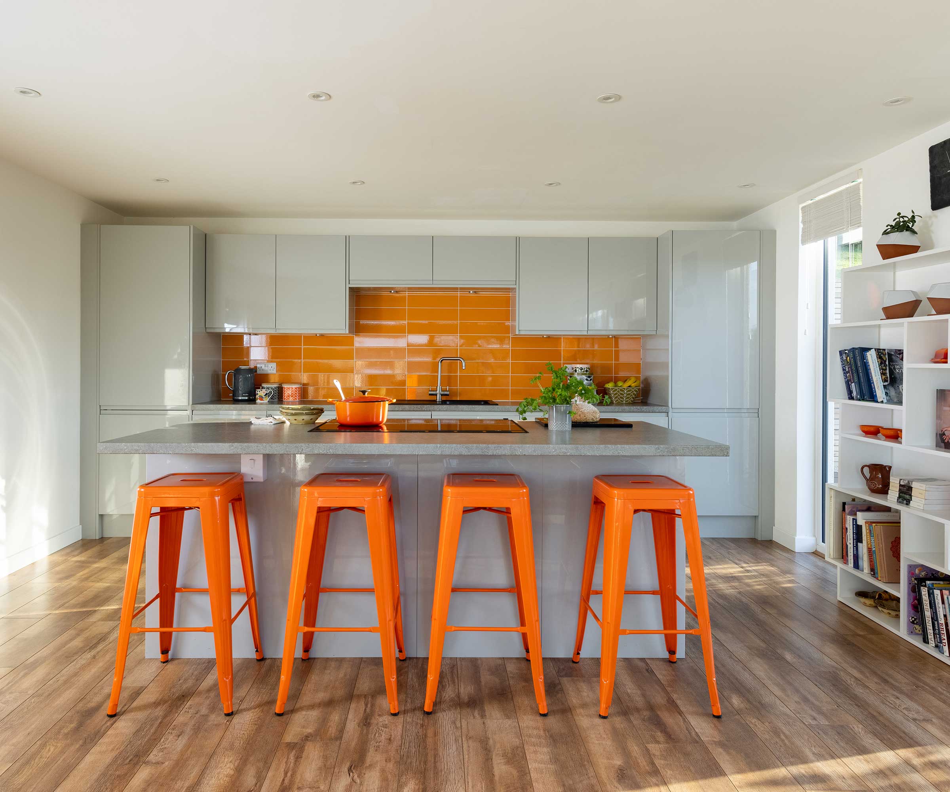
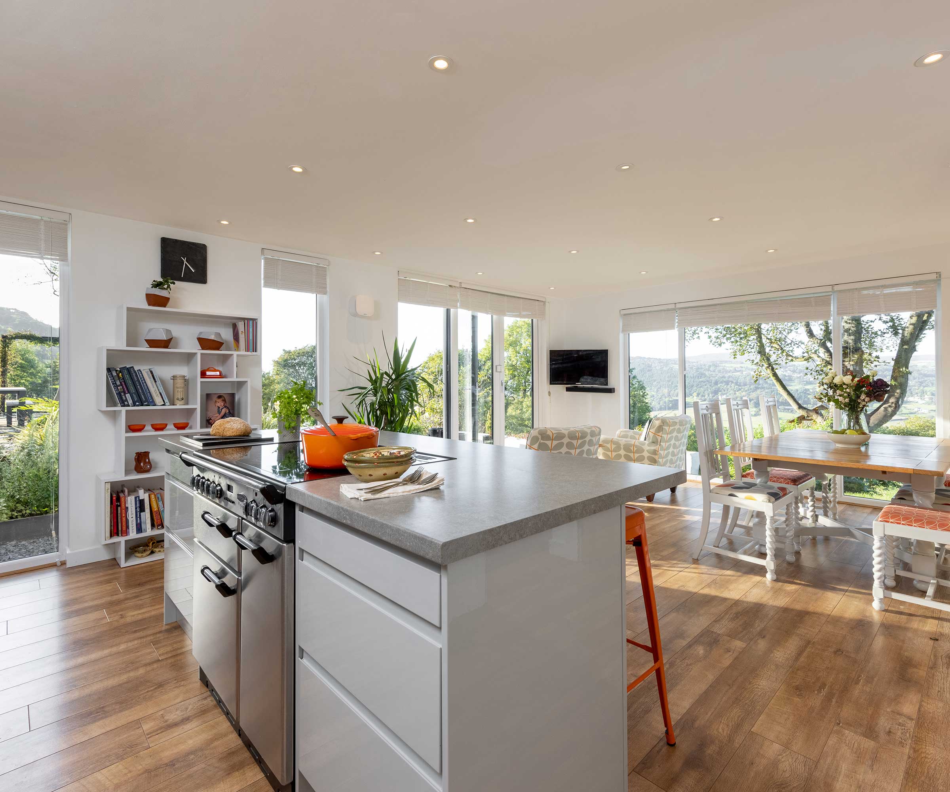
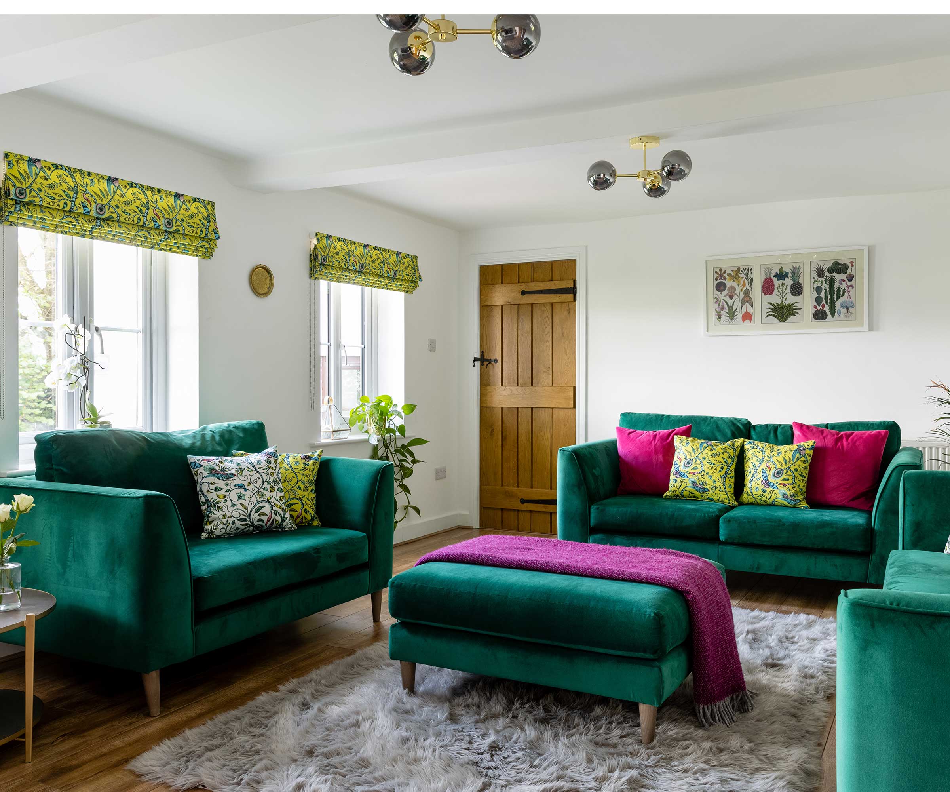
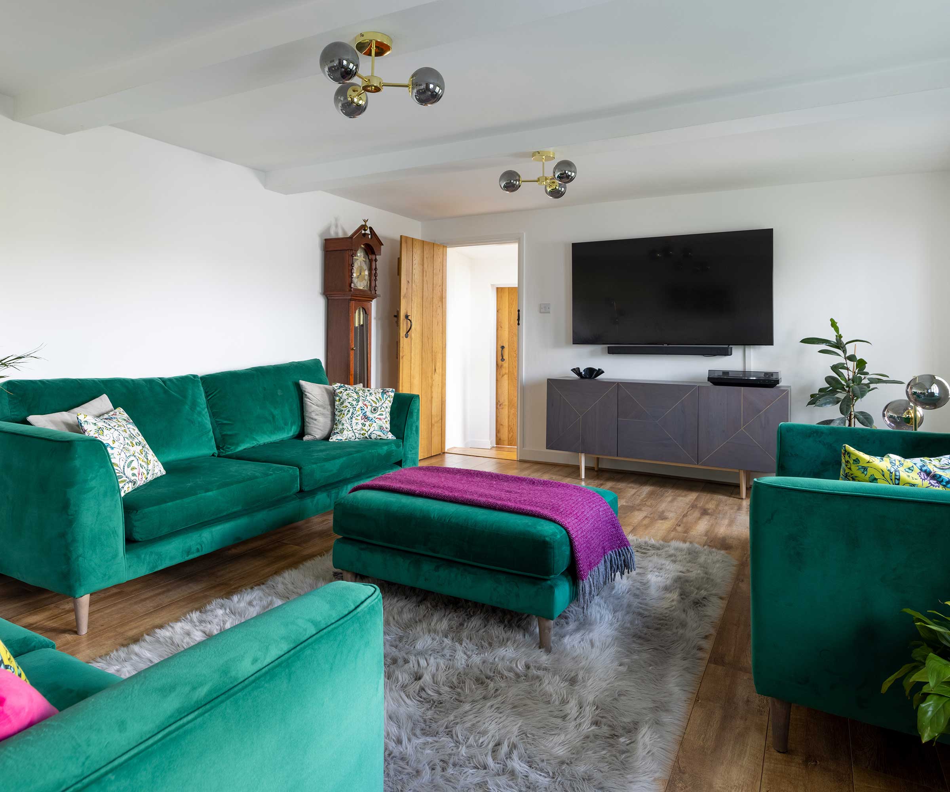
Enjoying the views from the new extension
“We were nervous while the glass was being installed, but everything fitted beautifully,” says Bethan, who undertook all the decorating with Iain, choosing white paint everywhere for ease, and adding colourful accents with bright tiles and furniture.
With the work completed in 11 months, Bethan says it wasn’t long before she was enjoying the benefits: “We particularly love the glazed kitchen extension space in the summer – with the bifold doors open and the sun beaming in, it’s the perfect place to enjoy the views.”
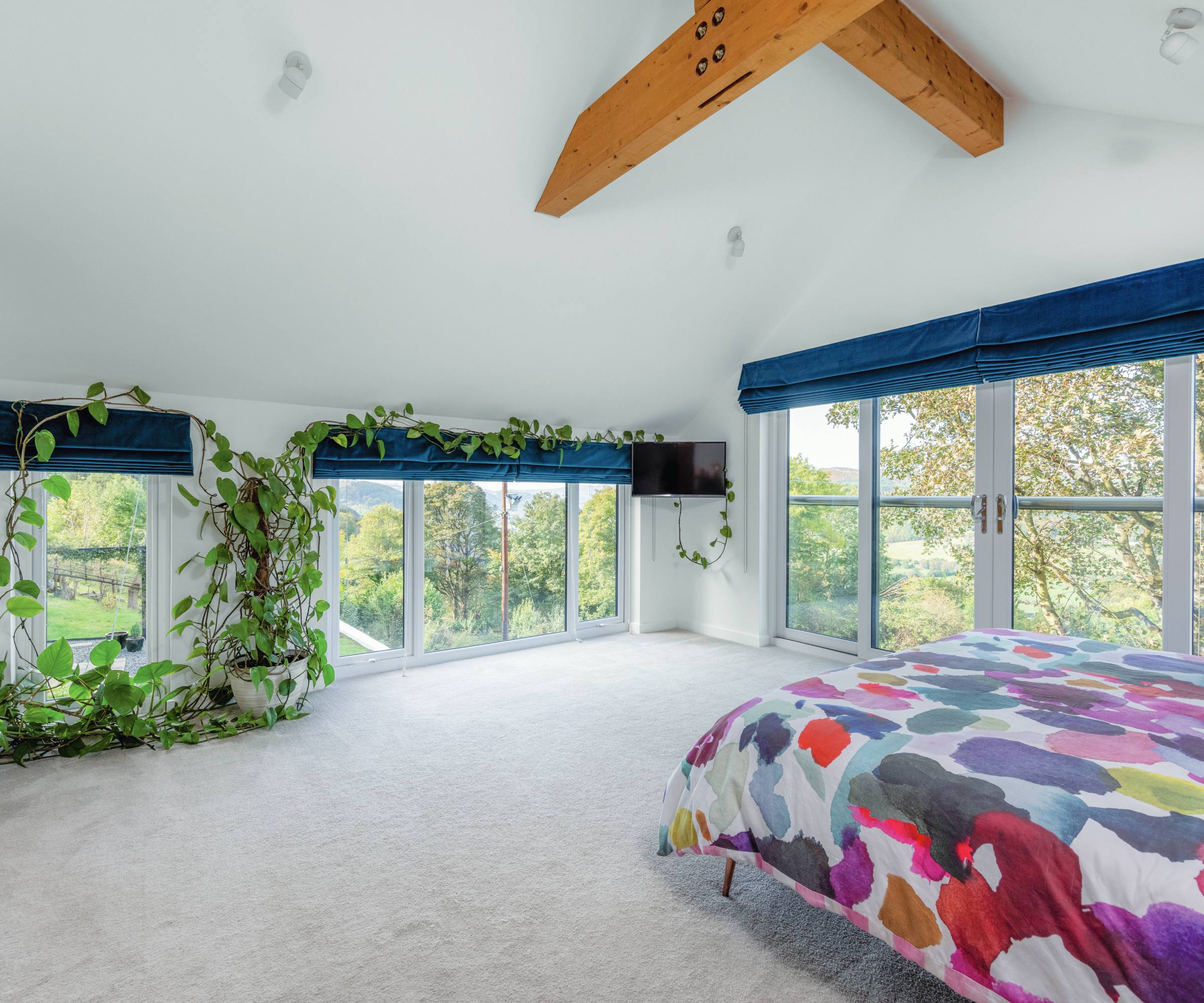
The first floor of the extension is home to the main bedroom
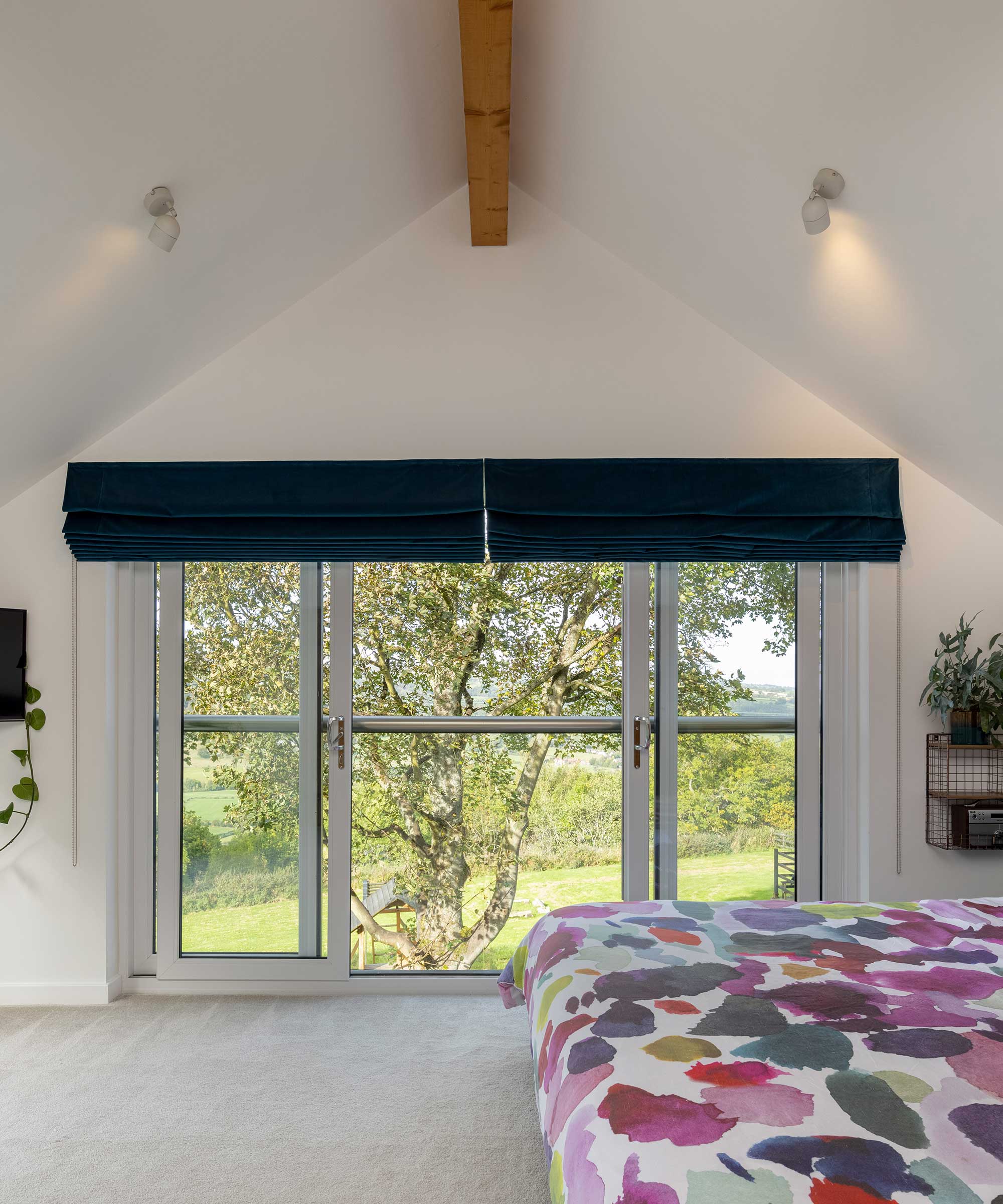
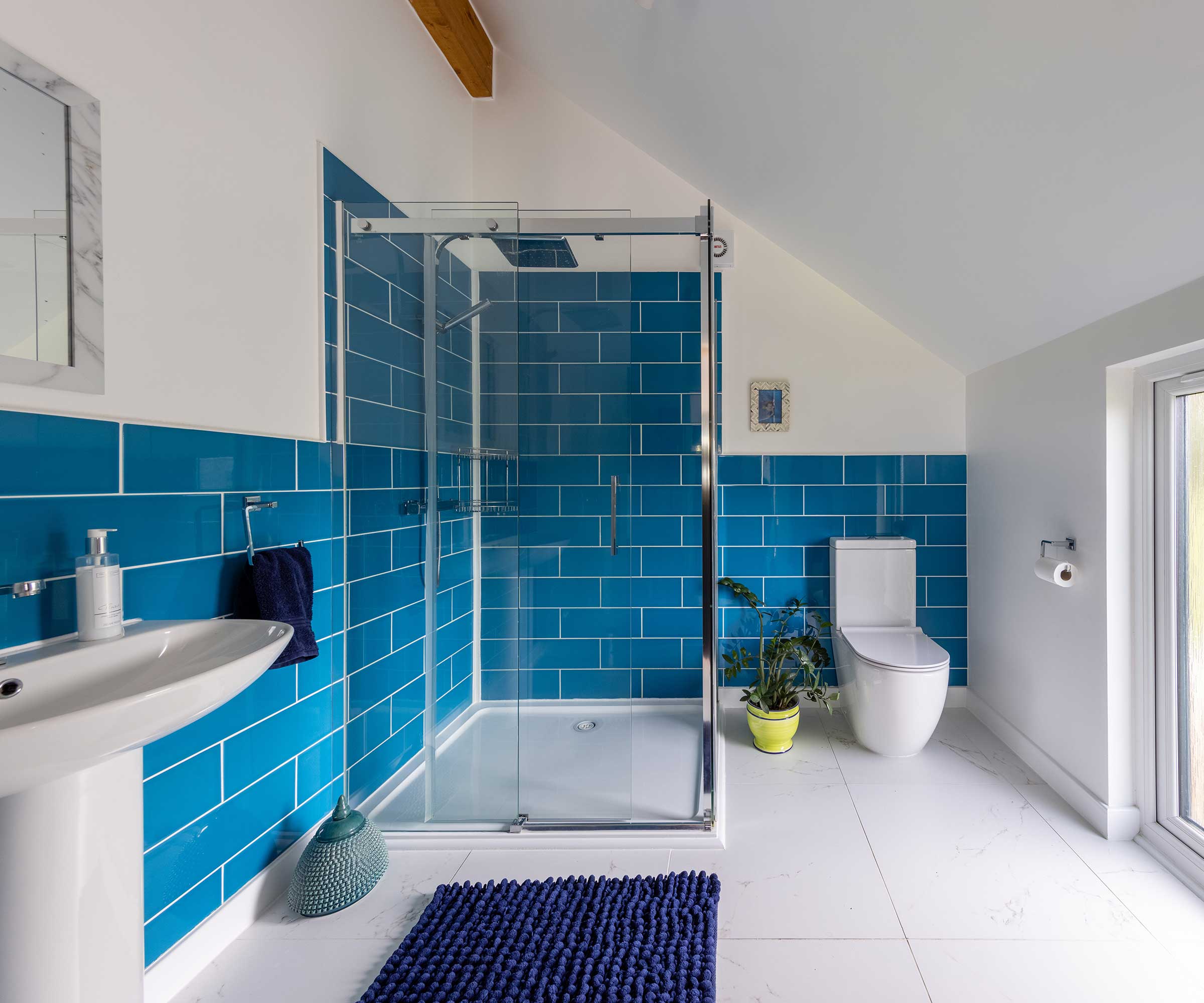
Cottage extensions can often be tricky to navigate as you try to work out the best way to marry old and new, but as Bethan's project demonstrates it can deliver impressive results when done well.
Contrasting the traditional cottage with a more modern extension design can be particularly effective, highlighting the differences between the original part of the building and any new additions.

Debbie Jeffery is a distinguished journalist and seasoned property expert with an extensive career spanning over 25 years. Her expertise encompasses a wide range of technical knowledge, with a particular focus on crafting comprehensive articles covering various facets of residences and gardens. Her work has graced the pages of prominent national newspapers, architectural publications, and home-focused magazines, earning international recognition through syndication. Beyond her journalistic pursuits, Debbie also lends her talents to public relations and copywriting projects for diverse businesses and architectural firms. She has had the privilege of conducting interviews with numerous notable personalities and celebrities, and she regularly writes case studies for the Homebuilding & Renovating print magazine.
