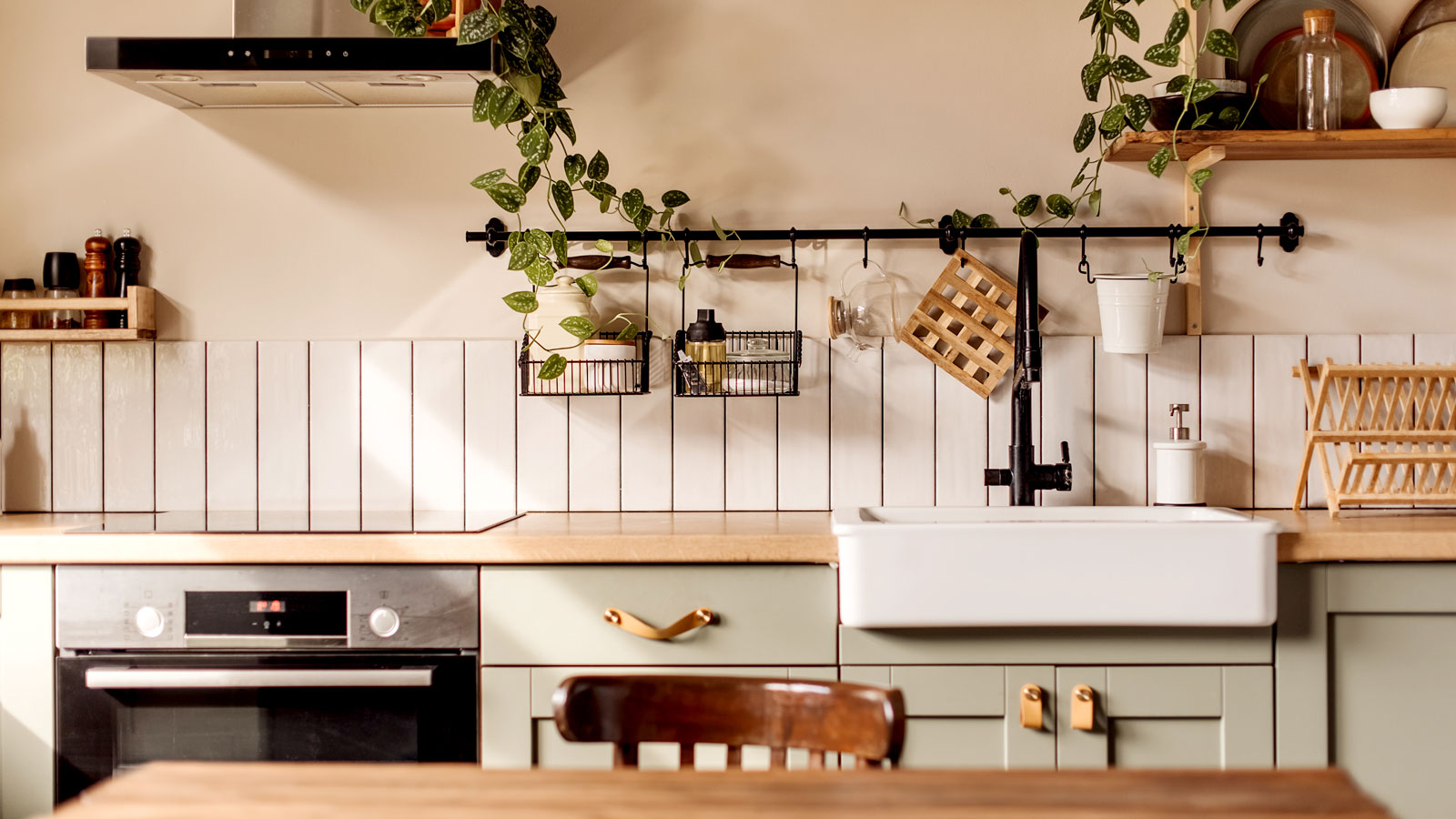How a former doctor's surgery and student bedsits turned out to be the dream renovation project this couple had been searching for
Mukund and Radhika saw potential in this run-down 1920s building, extending up and out to create a beautiful family home for them and their two children
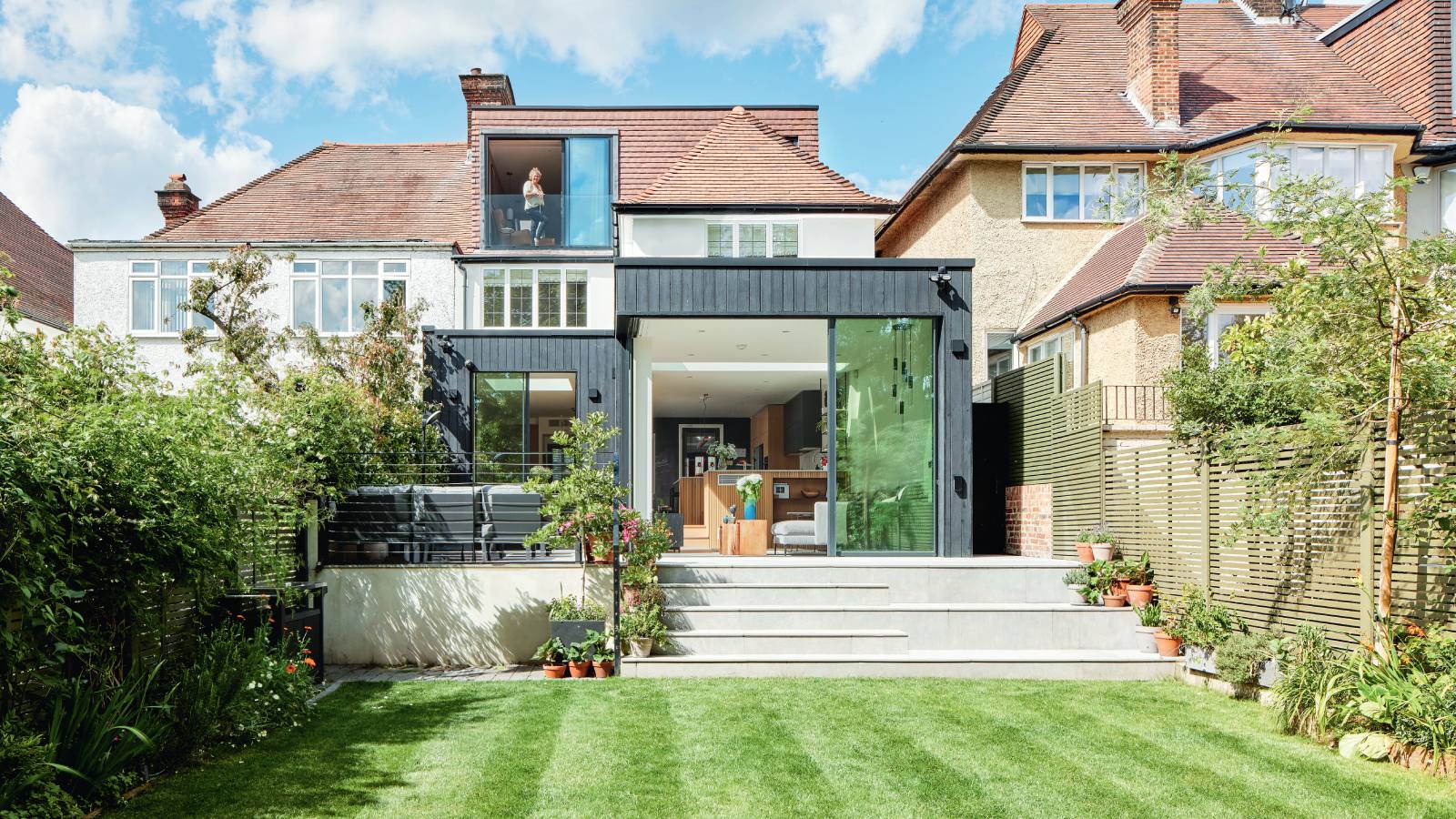
Bring your dream home to life with expert advice, how to guides and design inspiration. Sign up for our newsletter and get two free tickets to a Homebuilding & Renovating Show near you.
You are now subscribed
Your newsletter sign-up was successful
When couple Mukund and Radhika of North London found themselves in a position to stop renting and wanted to find their forever home, they had several requirements on their wish list. What I imagine wasn't top of their list was a derelict former doctor's surgery with attached student bedsits. But more on that later.
First off, it had to be large enough for their growing family as well as any visiting friends and relatives. It also had to be south facing to flood their home with sunlight.
Struggling to find something that fit the bill the couple came across an unusual solution. One that would need a lot of work to restore the spacious family home it had been many years ago.
Seeing the before pics, we salute Mukund and Radhika for their vision in seeing the potential of the property. Read about the couple's extension and renovation journey below.
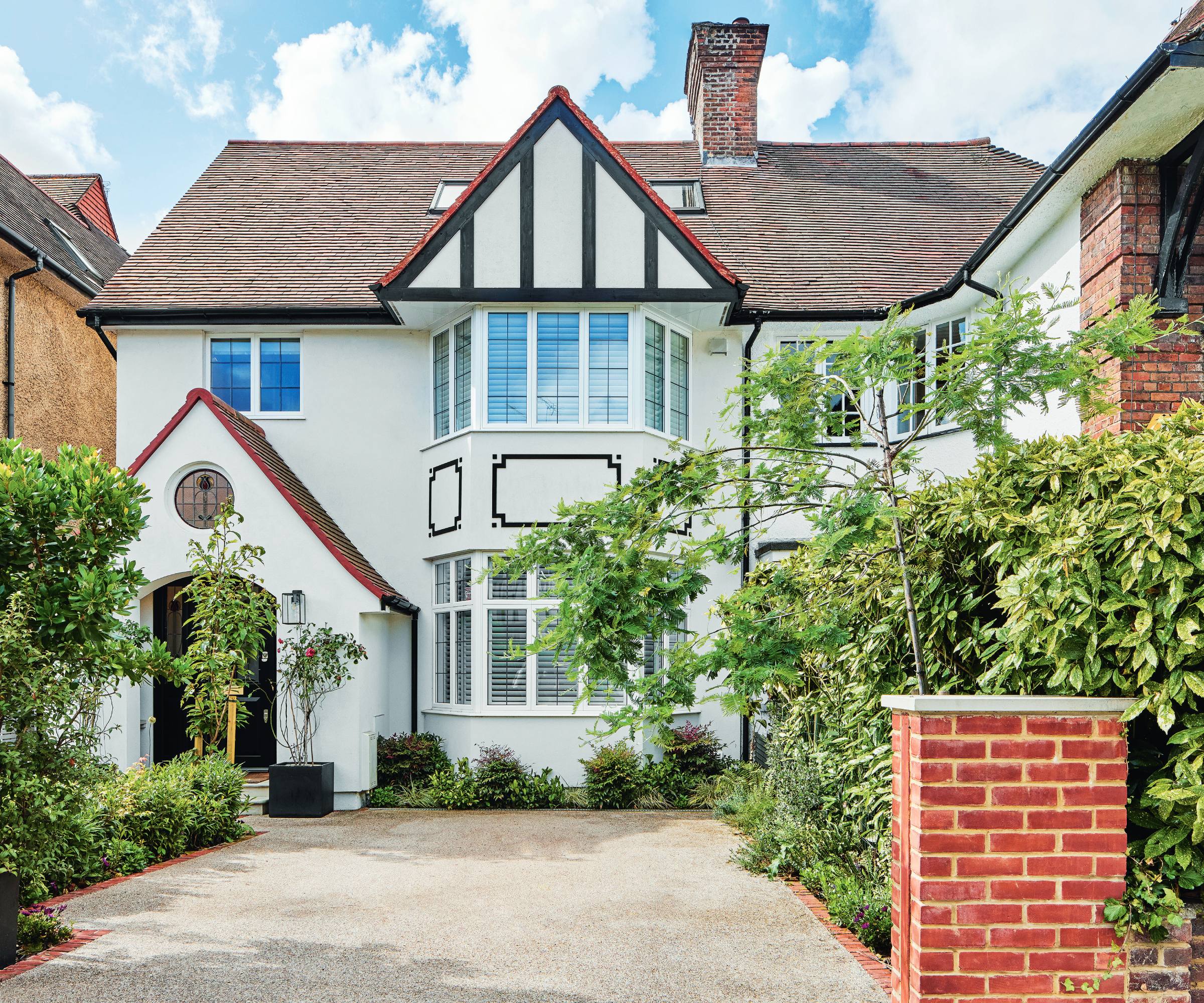
Part demolition, part strip out, this couple created their vision from scratch
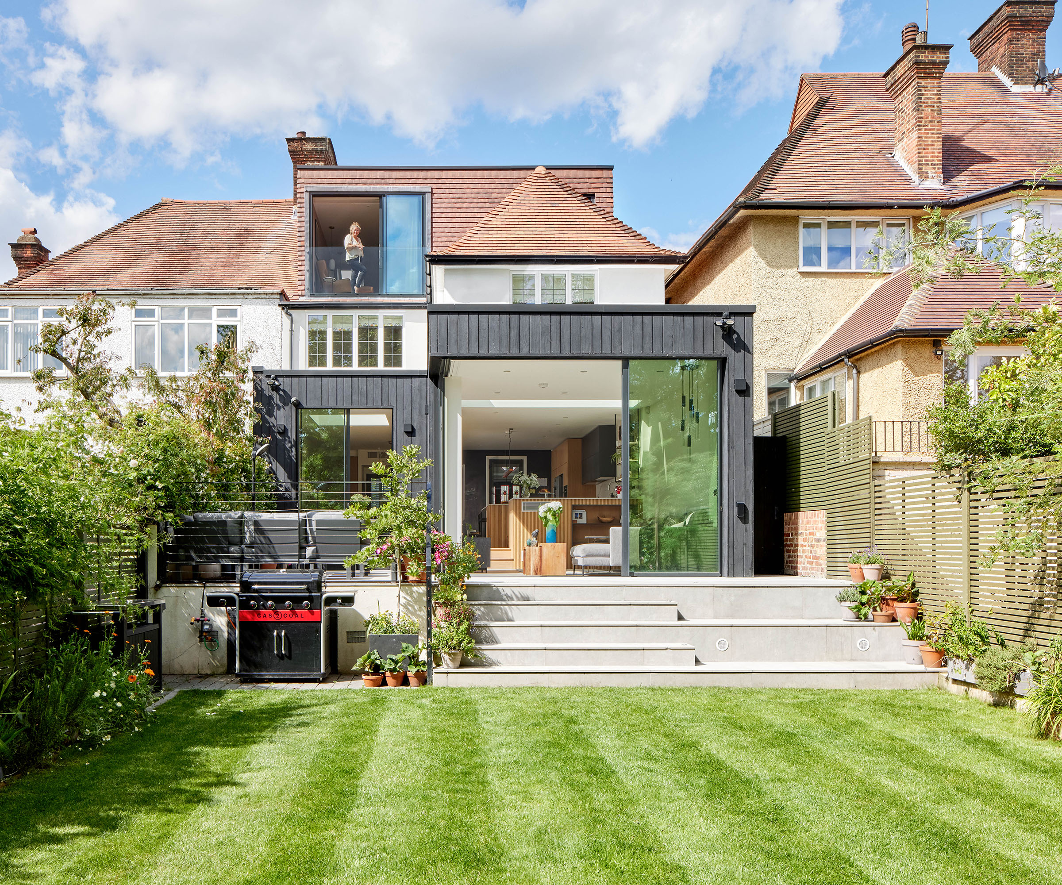
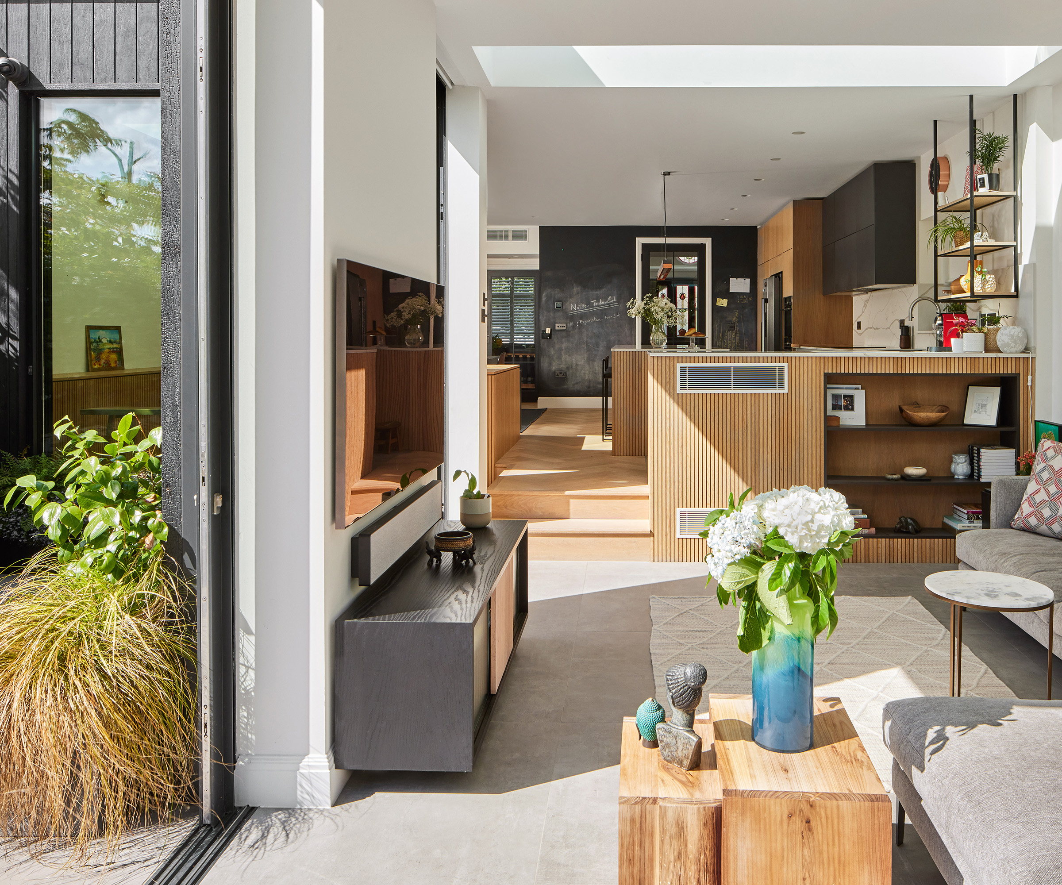
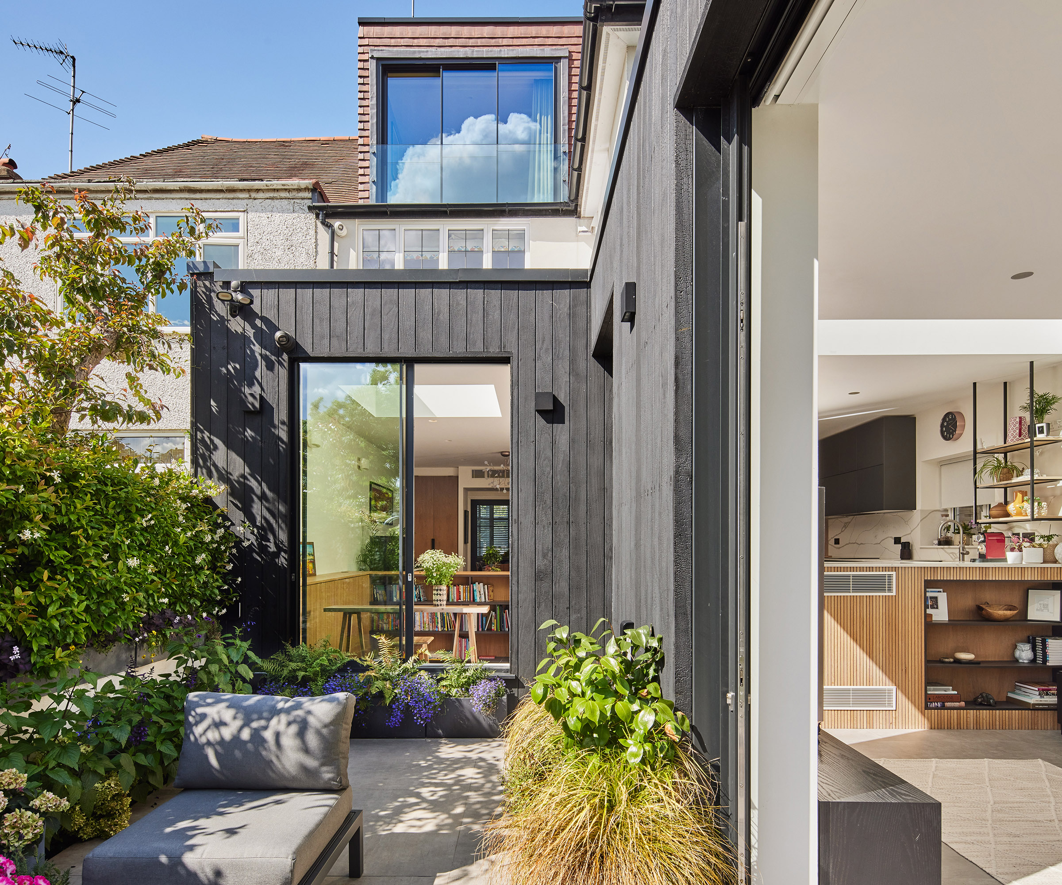
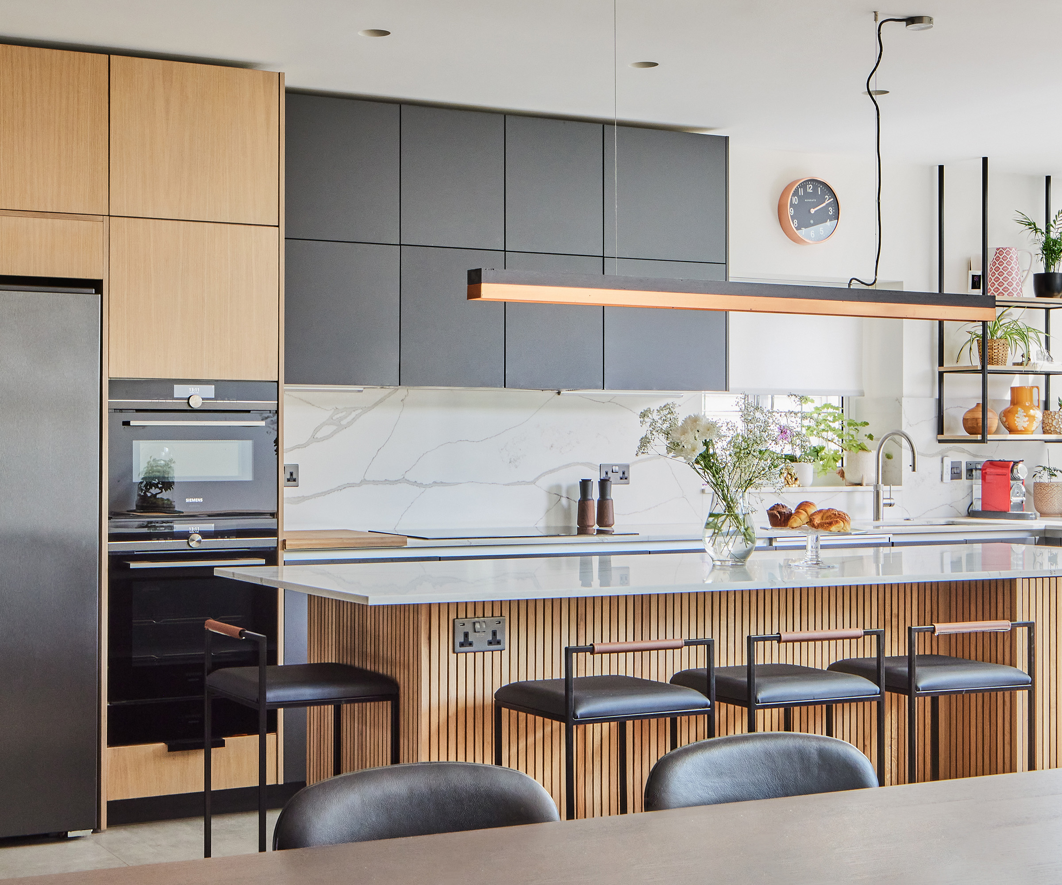
The search begins for the perfect home
“We spent over a year searching for a south-facing home, and rejected some lovely properties because sunlight is so important for us,” explains Radhika. “After renting for some time, we needed a larger house style with a garden for our growing family and visitors.
“My partner Mukund has a real interest in architecture and design, so rather than buying somewhere that had already been renovated to someone else’s taste, we preferred to find a fixer-upper where we could make our mark.”
The couple eventually settled on a semi-detached 1920s Arts and Crafts-style building on a residential street in north-west London. The building had previously been divided into a ground-floor medical practice and student bedsits above.
Bring your dream home to life with expert advice, how to guides and design inspiration. Sign up for our newsletter and get two free tickets to a Homebuilding & Renovating Show near you.
“It hadn’t been touched in more than 40 years, but we viewed it on a sunny day and the light poured in,” says Mukund, who had firm ideas about how best to combine the flats into one spacious five-bedroom family home over three storeys.
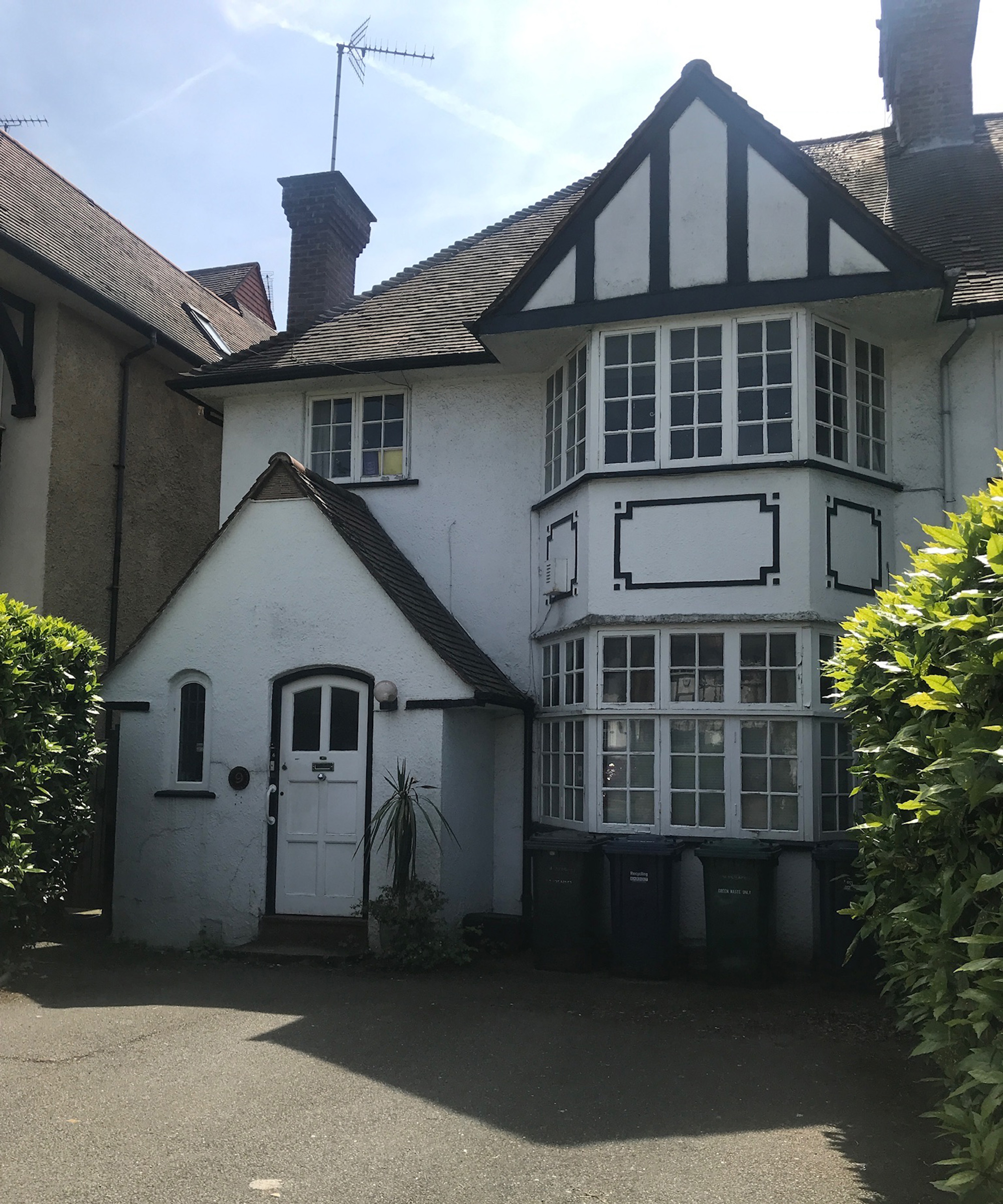
Mukund and Radhika certainly had their work cut out
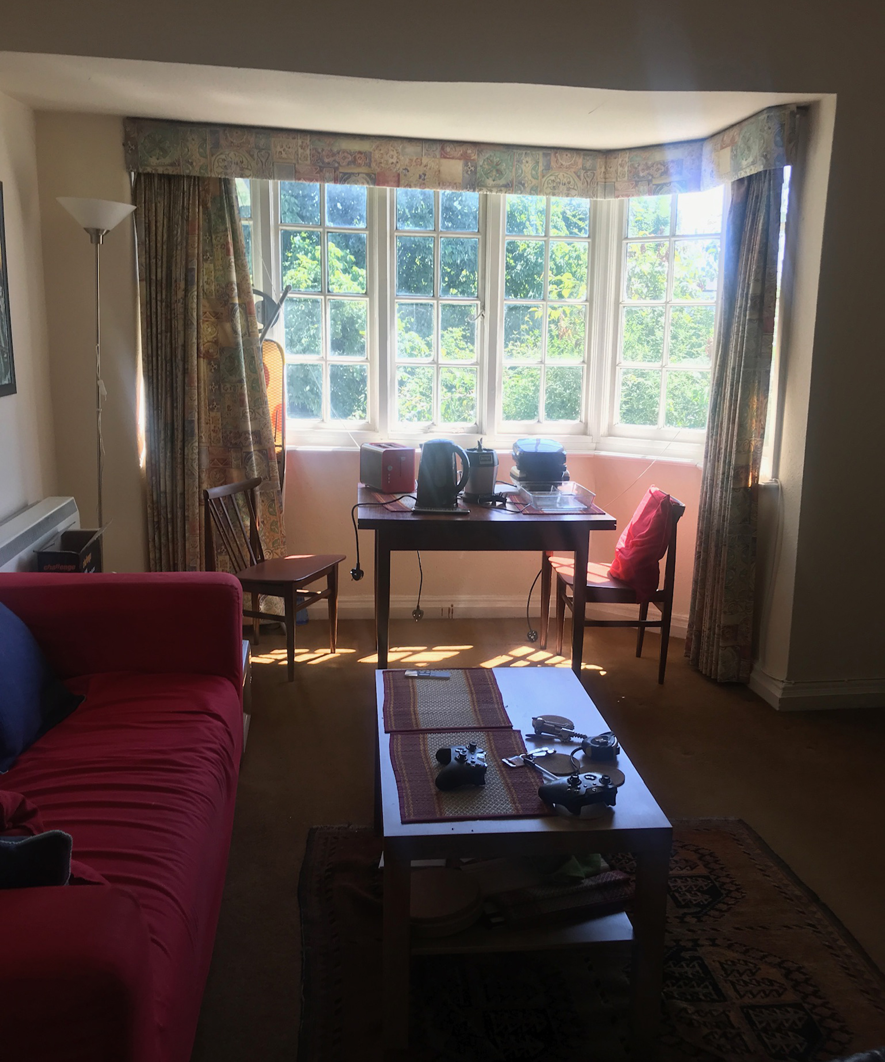
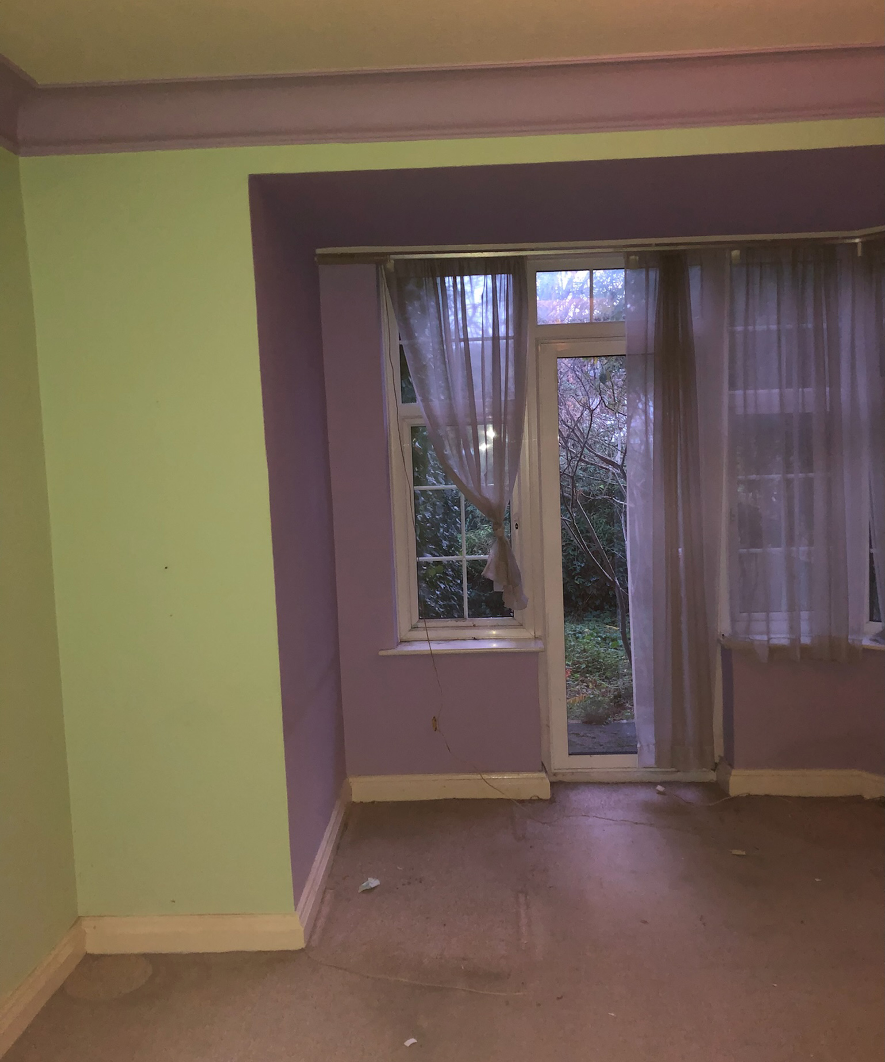
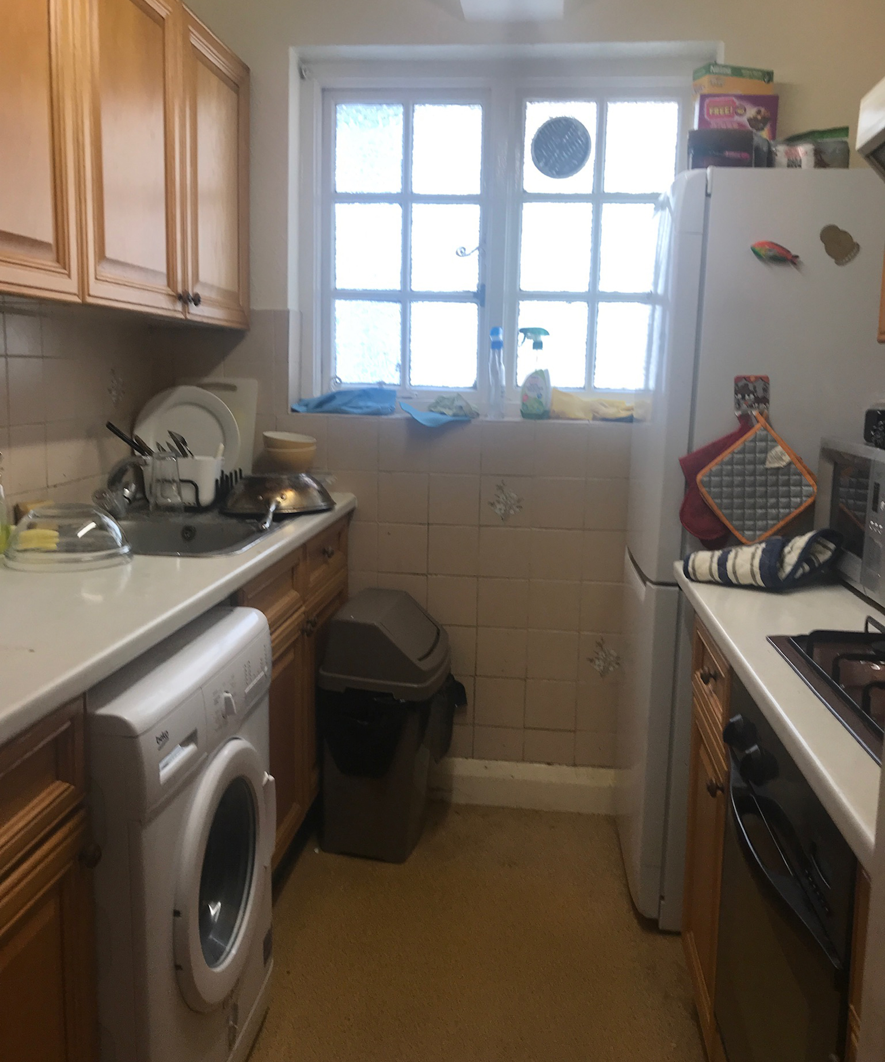
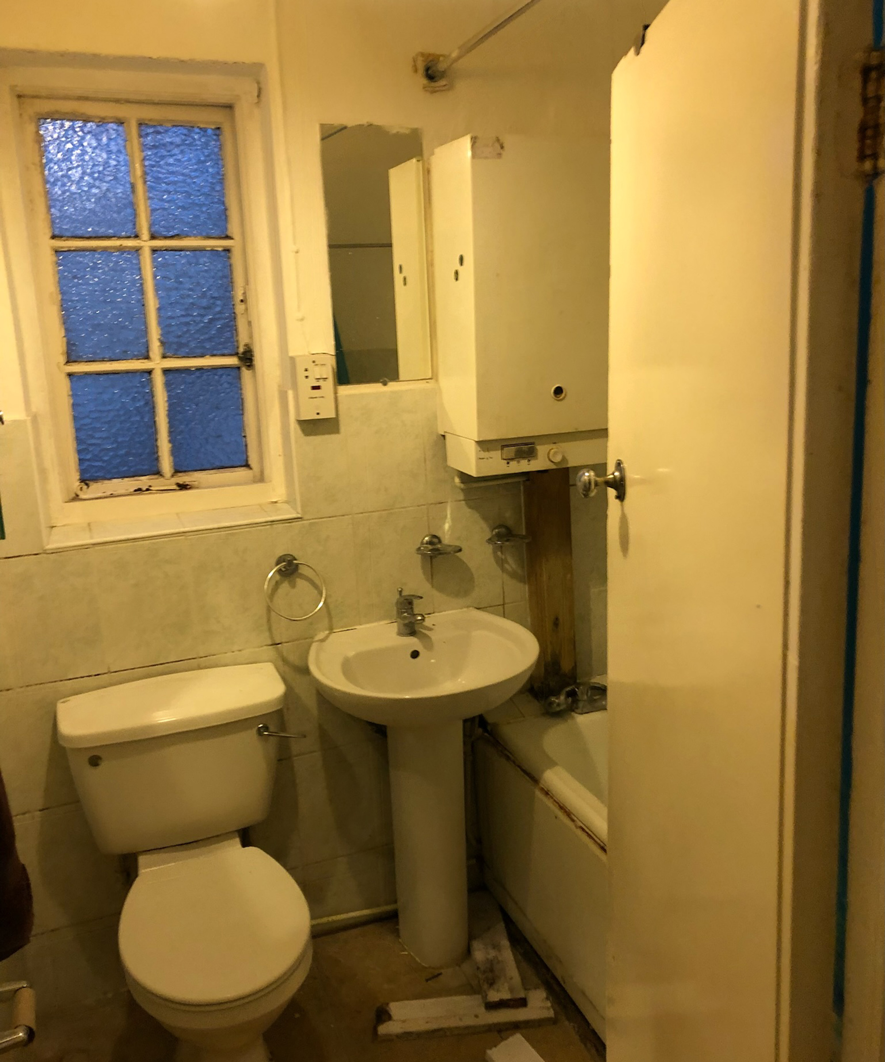
Opening up the space
The property owners had agreed to market the two flats together, which simplified the process, and Mukund and Radhika then approached Dominic McKenzie to produce a design, after meeting several other architects.
“The last thing we wanted was a cookie-cutter extension, and Dominic’s designs are far from that,” says Radhika. This made choosing an architect a simple choice for the couple.
“It was Mukund’s idea to timber clad the rear in Japanese-style charred larch, which I couldn’t envisage, but now love.
“Free-flowing, open-plan living on the ground floor was on our wish list, but we also wanted a designated play and study area for our two primary school-aged children, which is how the stepped-down nook came to be.”
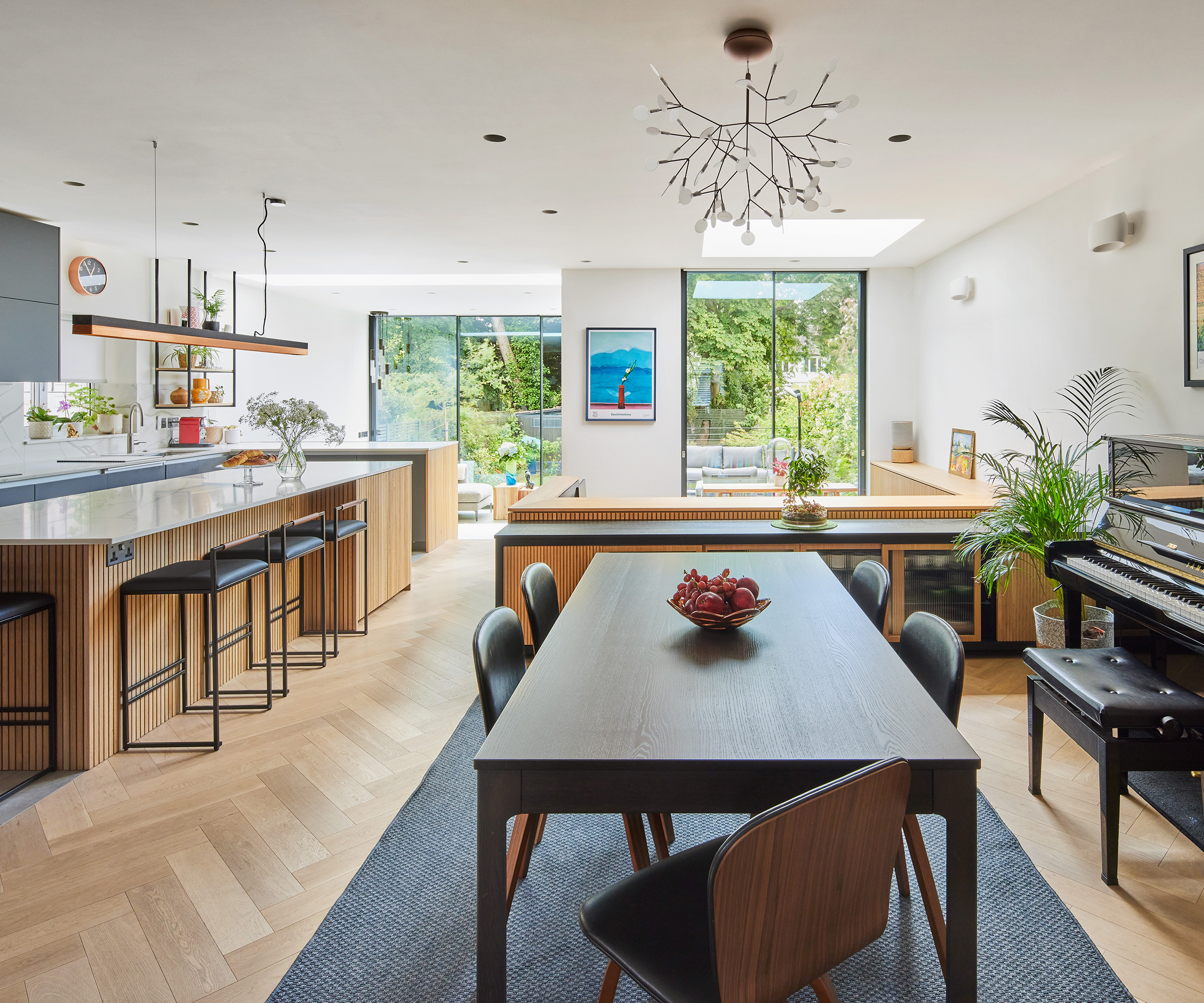
The open-plan concept is perfect for busy family life
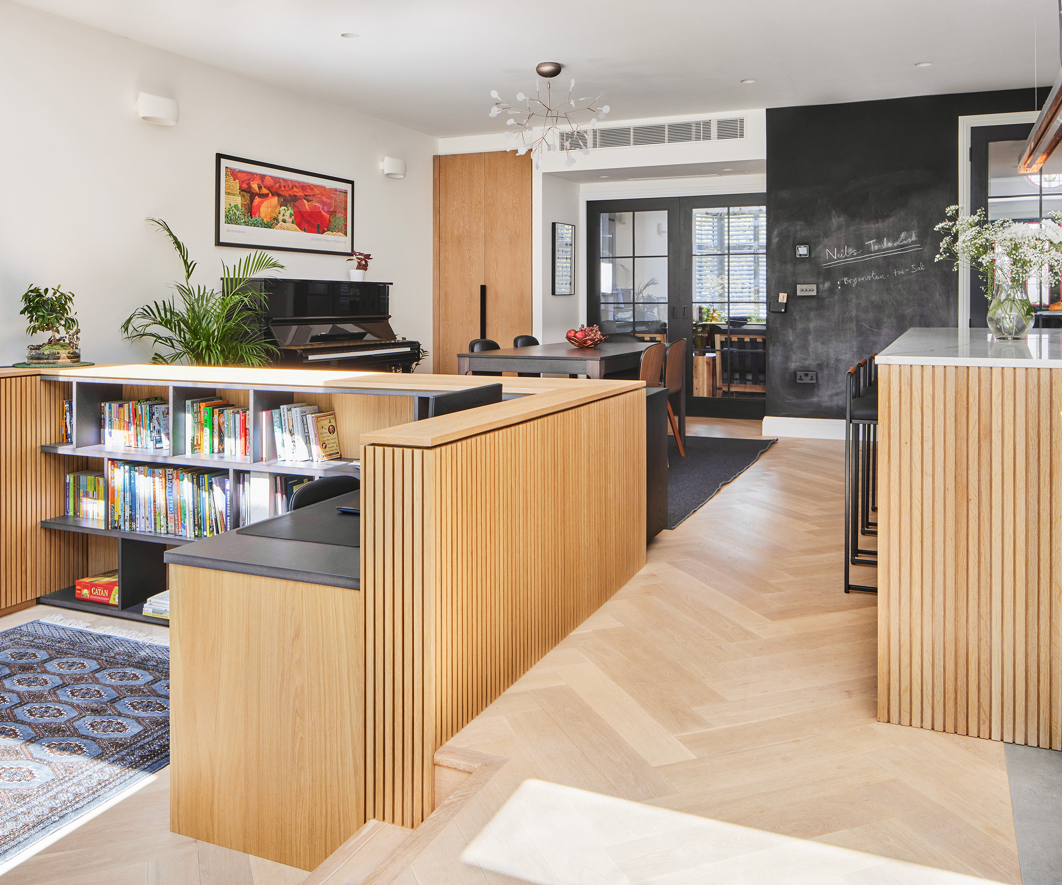
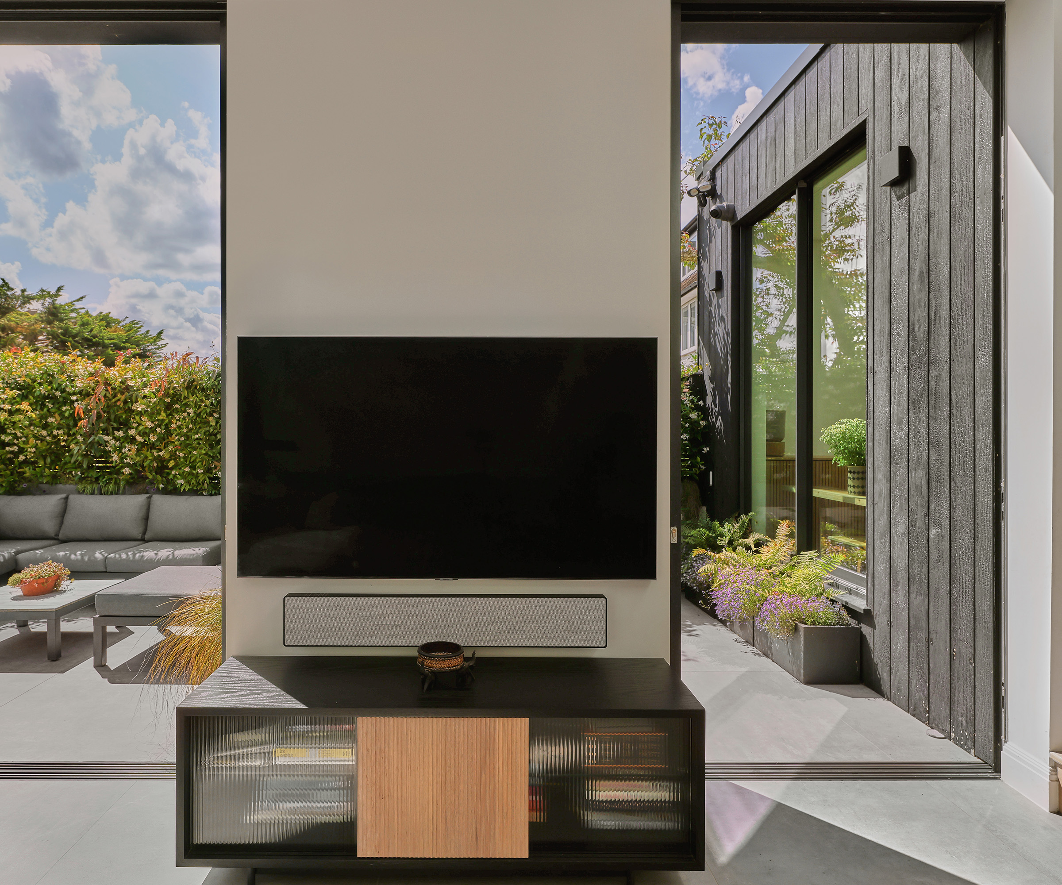
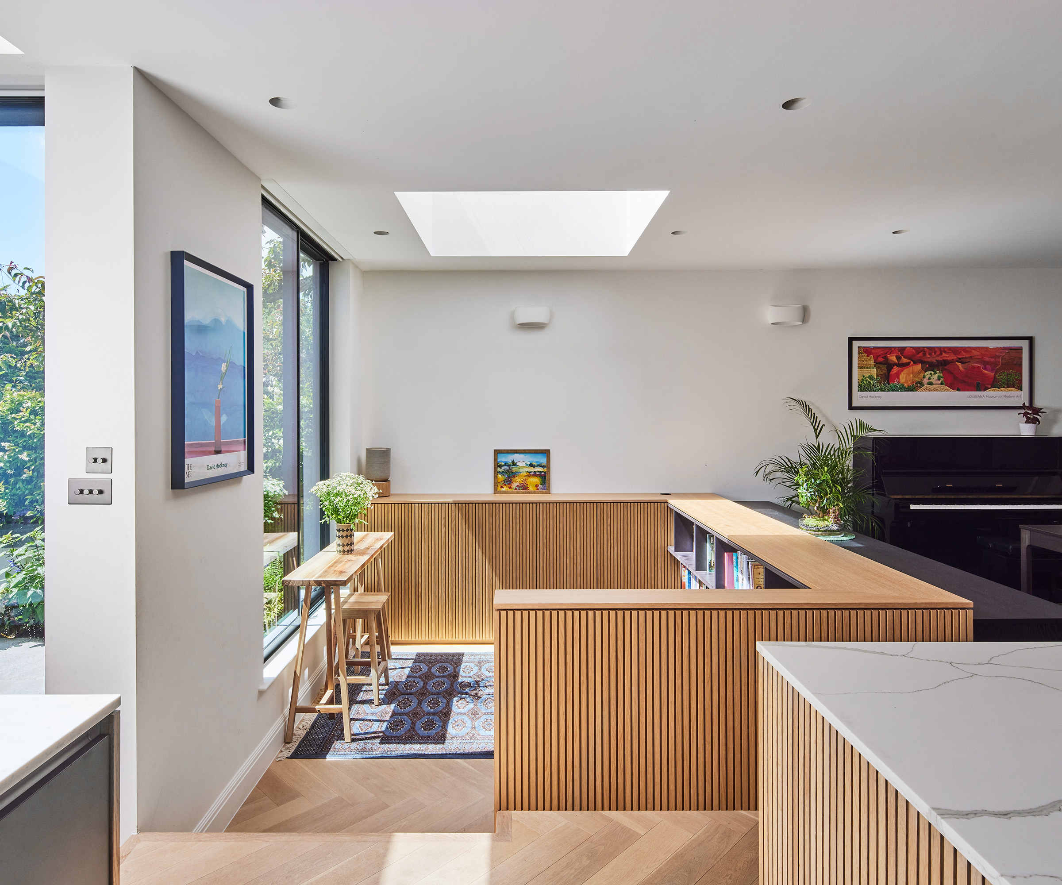
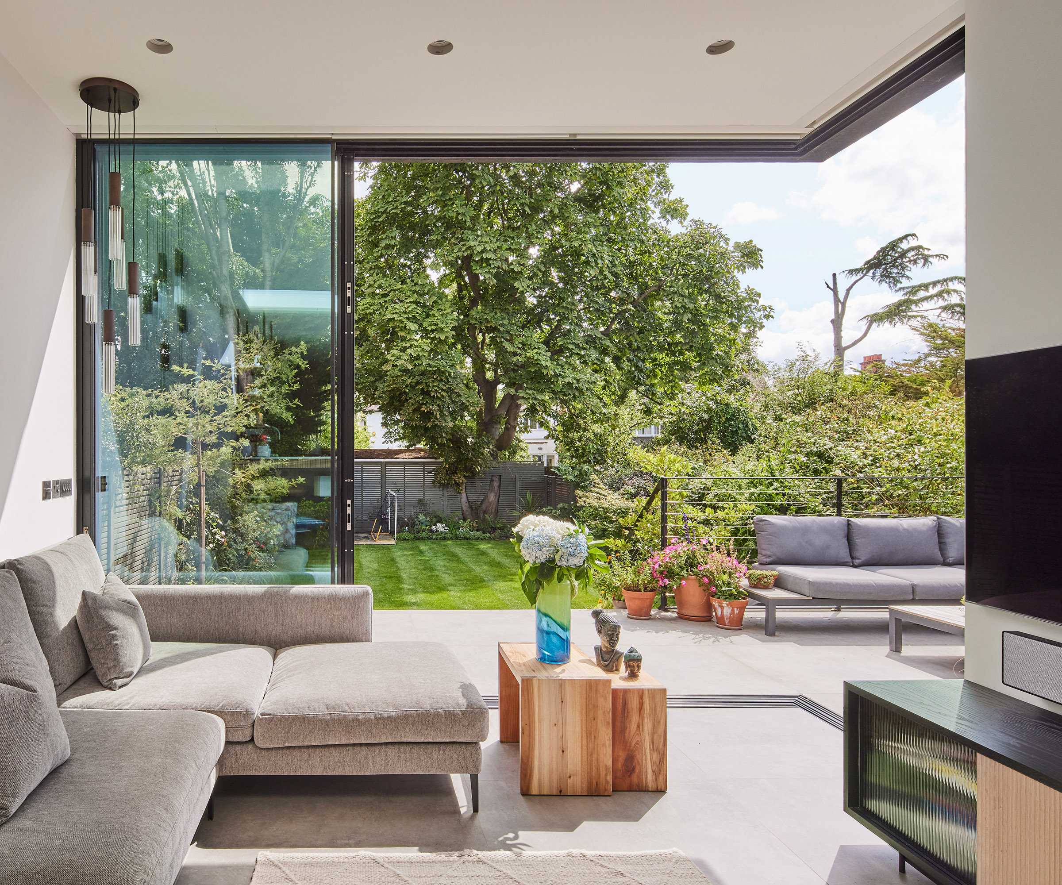
A trouble-free build
When it came to getting planning permission, Mukund and Radhika’s home was the only non-residential property in the street. Neighbours and the council were pleased to see the building returned to its original use as a family home. So the couple were able to implement Dominic's plans without too much delay.
“You hear all sorts of horror stories about cowboy builders,” says Mukund, “but we were extremely lucky to meet Charlie Avara, the managing director of All Done Design, who oversaw the project for us. That was following a tendering process involving five building contractors.
“Her team undertook the entire project in distinct phases, starting with the strip out, which involved taking the house back to bare brick and stud, removing floorboards, ceilings, plasterboard, removing chimney breasts and partition walls. It was a huge task and left just two walls still standing on the ground floor.”
With a blank canvas now prepared, Charlie oversaw the creation of new window openings and a grand new staircase, washed with light from the roof glazing, which has been inserted throughout to meet the couple’s brief.
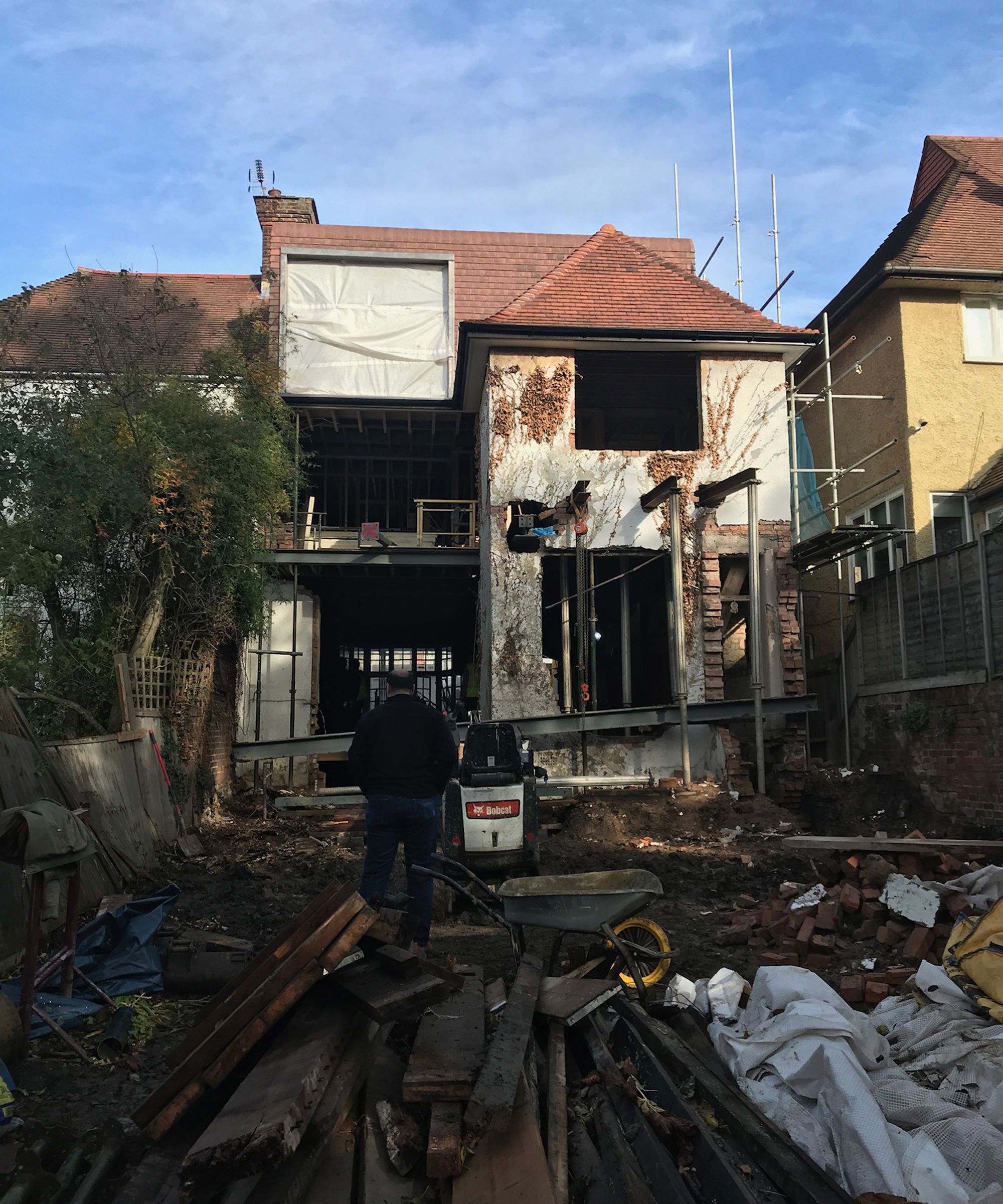
The house needed gutting from top to bottom
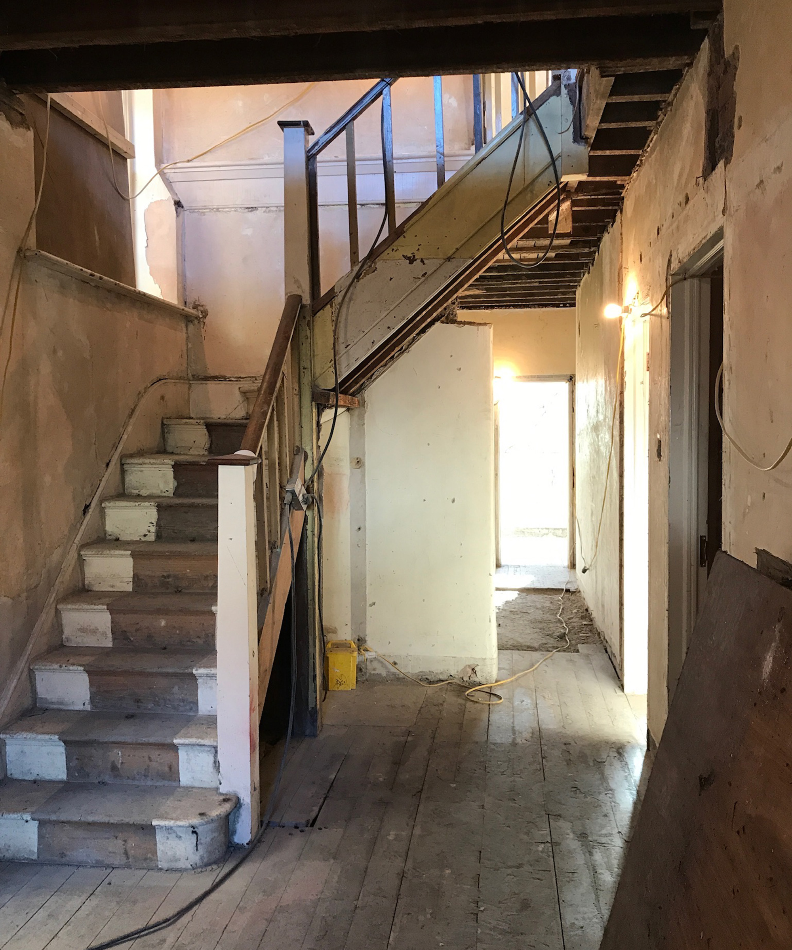
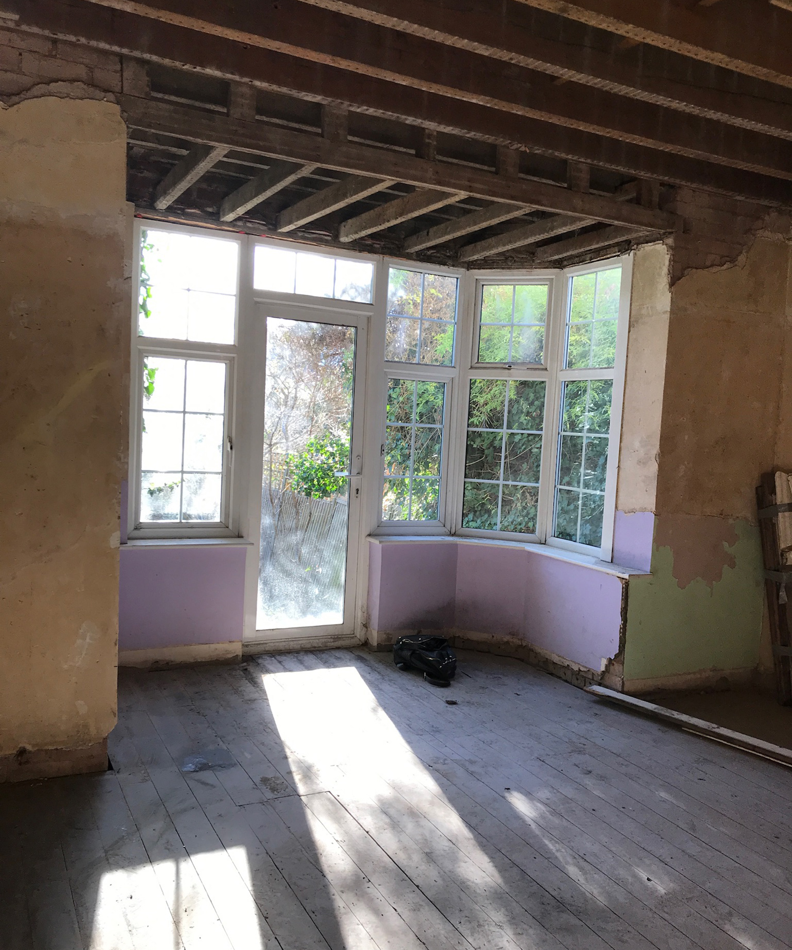
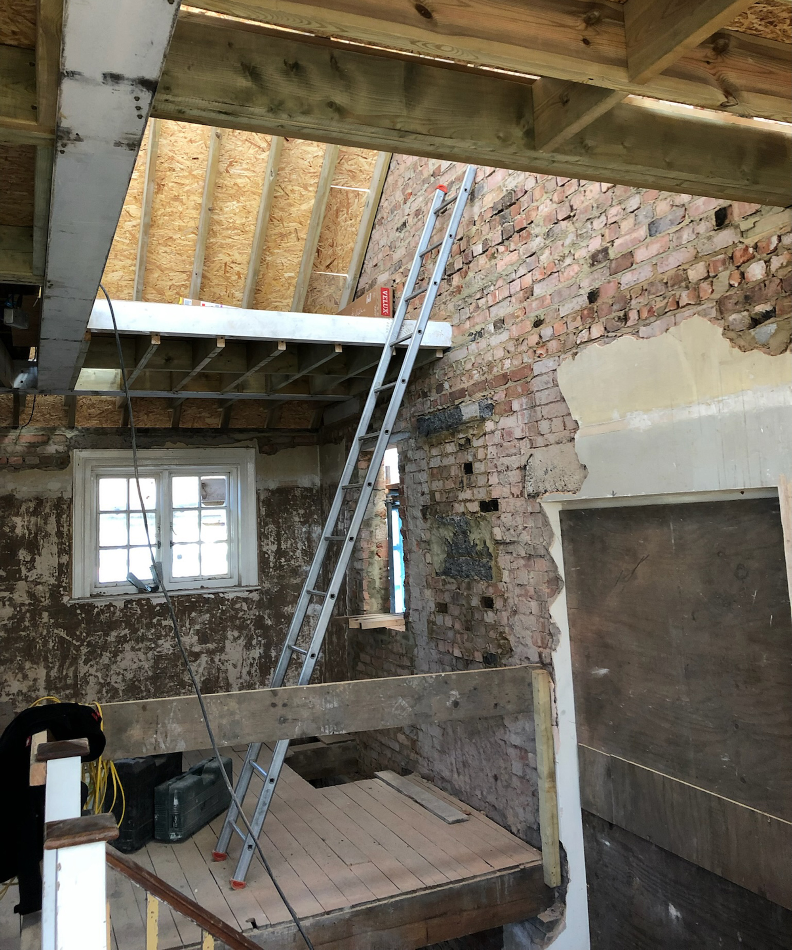
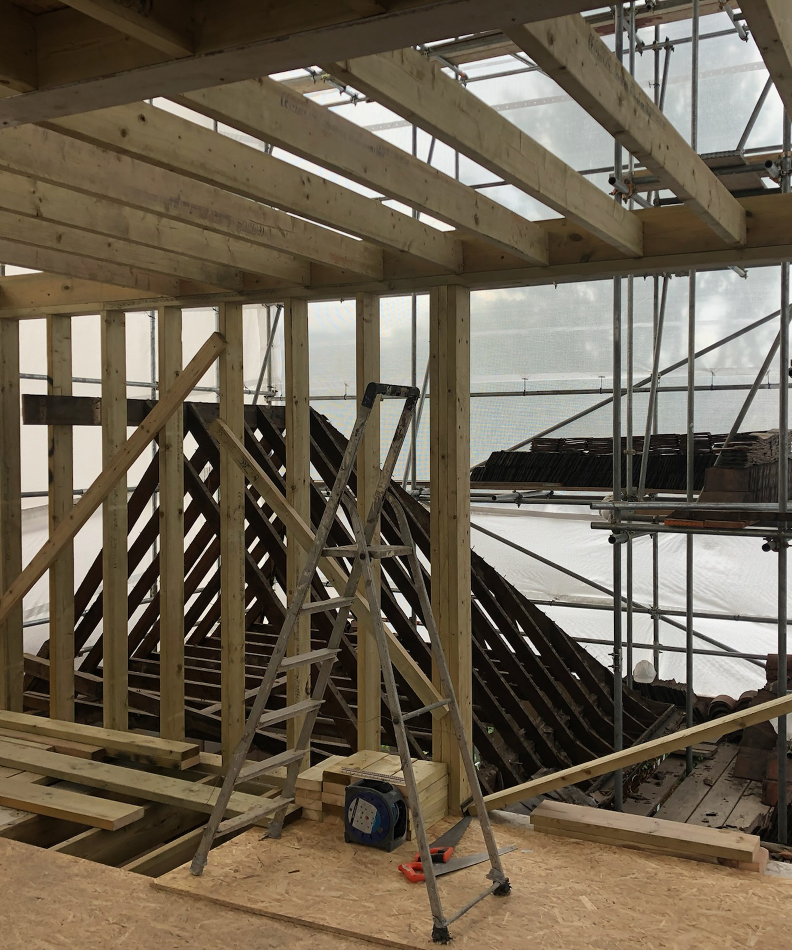
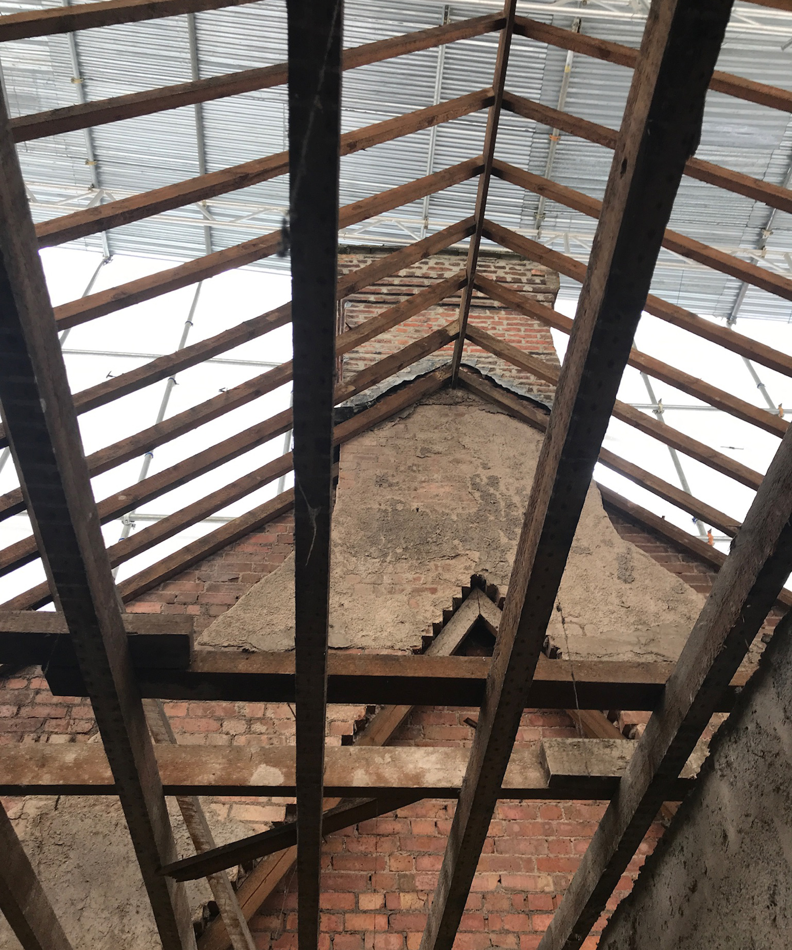
Design decisions for the extension
To the rear, a contemporary steel-framed extension, clad externally in charred timber, forms a spacious bespoke kitchen extension and living space, with sleek aluminium-framed sliding patio doors below a cantilevered roof opening the entire corner of the TV room to the garden.
The loft conversion created a three-storey property and now contains a large main bedroom with bespoke wardrobes, an ensuite bathroom, and a concealed loft store, with a glass Juliet balcony and sliding doors echoing the design of the extension below.
Externally, dated pebbledash was replaced with an insulated silicone house render, while timber detailing to the gable roof end has been sympathetically restored to replicate existing features. The original porch was also extended and remodelled to create an external alcove, incorporating low-level benches.
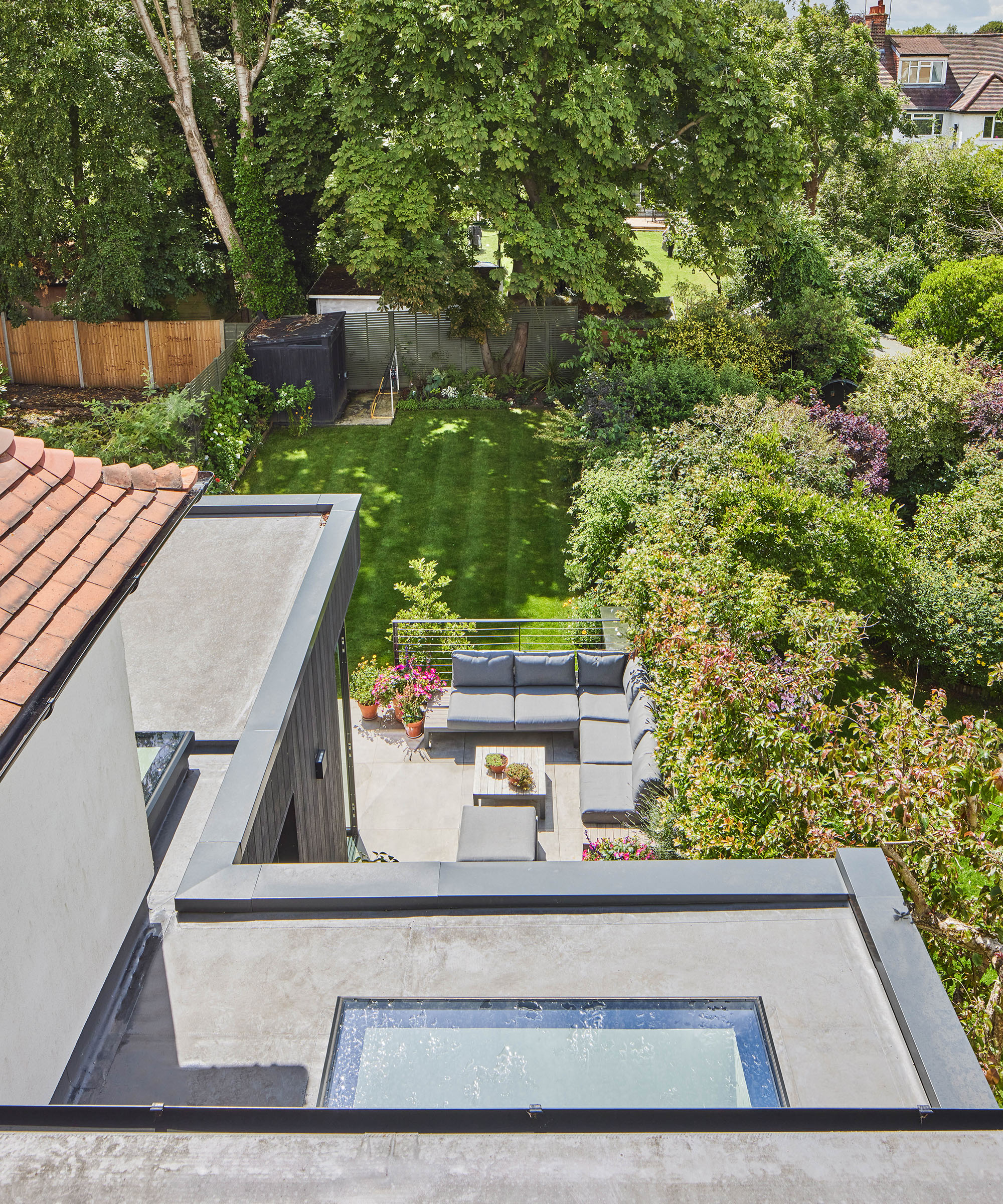
There are now enough bedrooms and bathrooms for the family to live in comfort
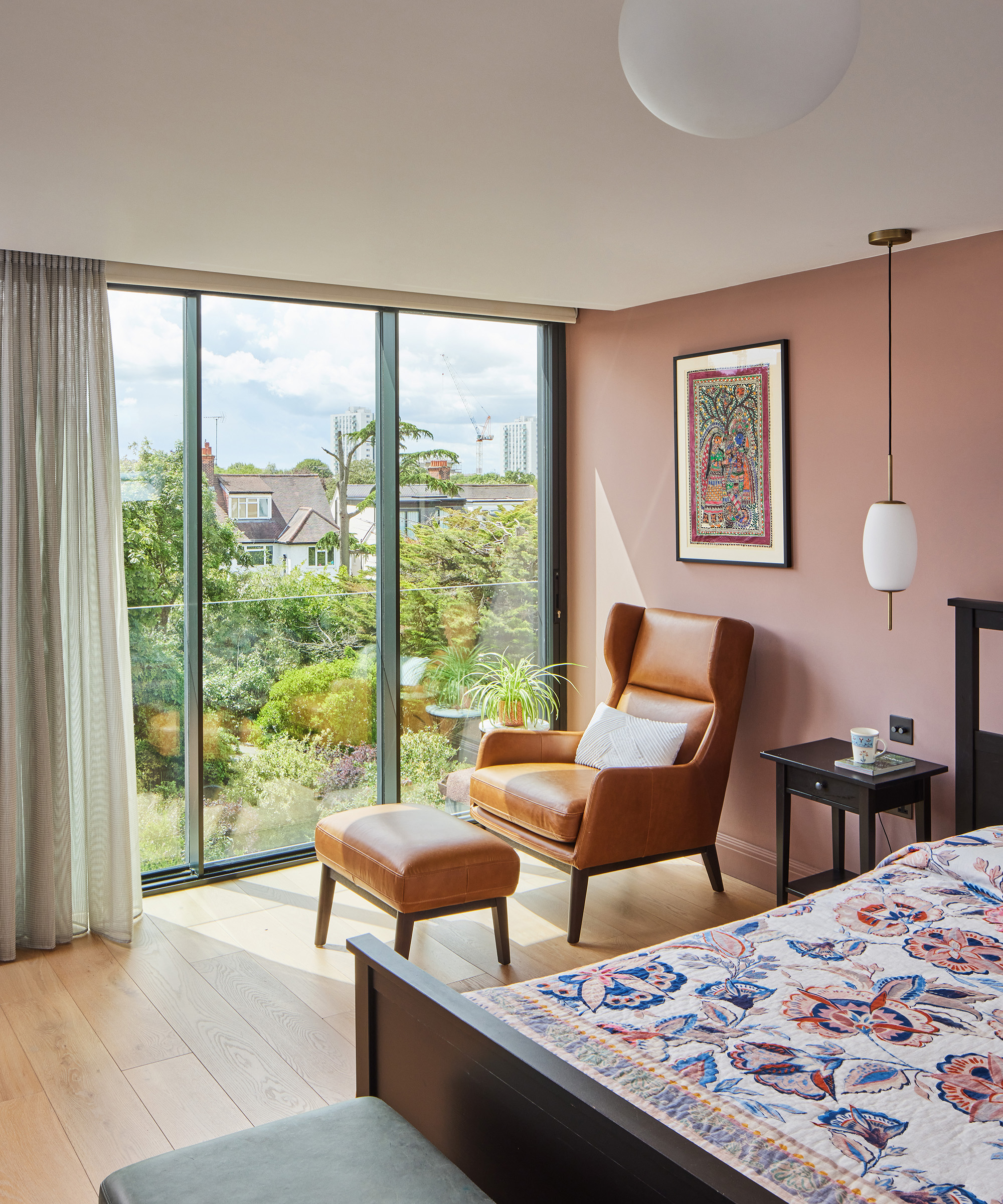
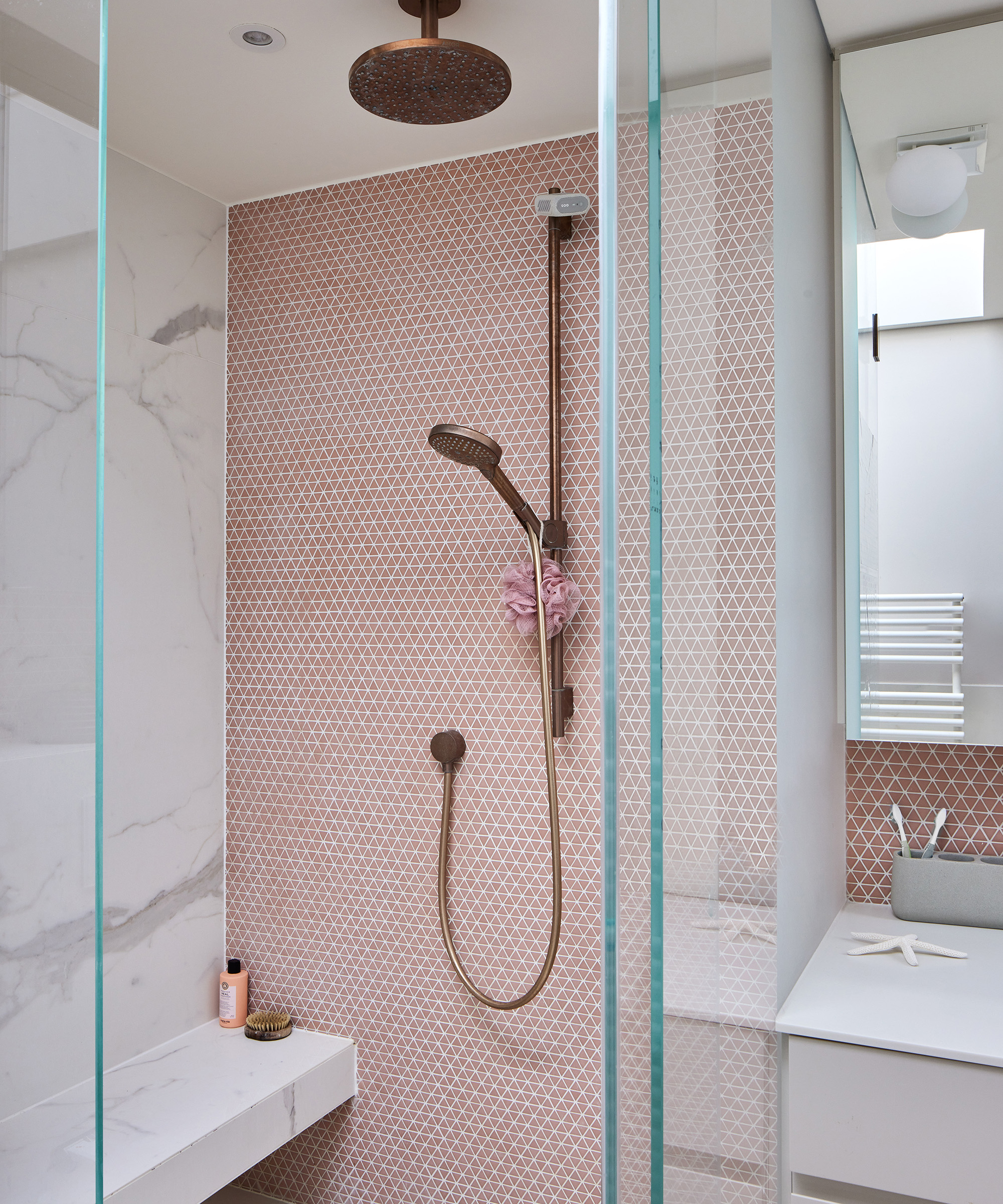
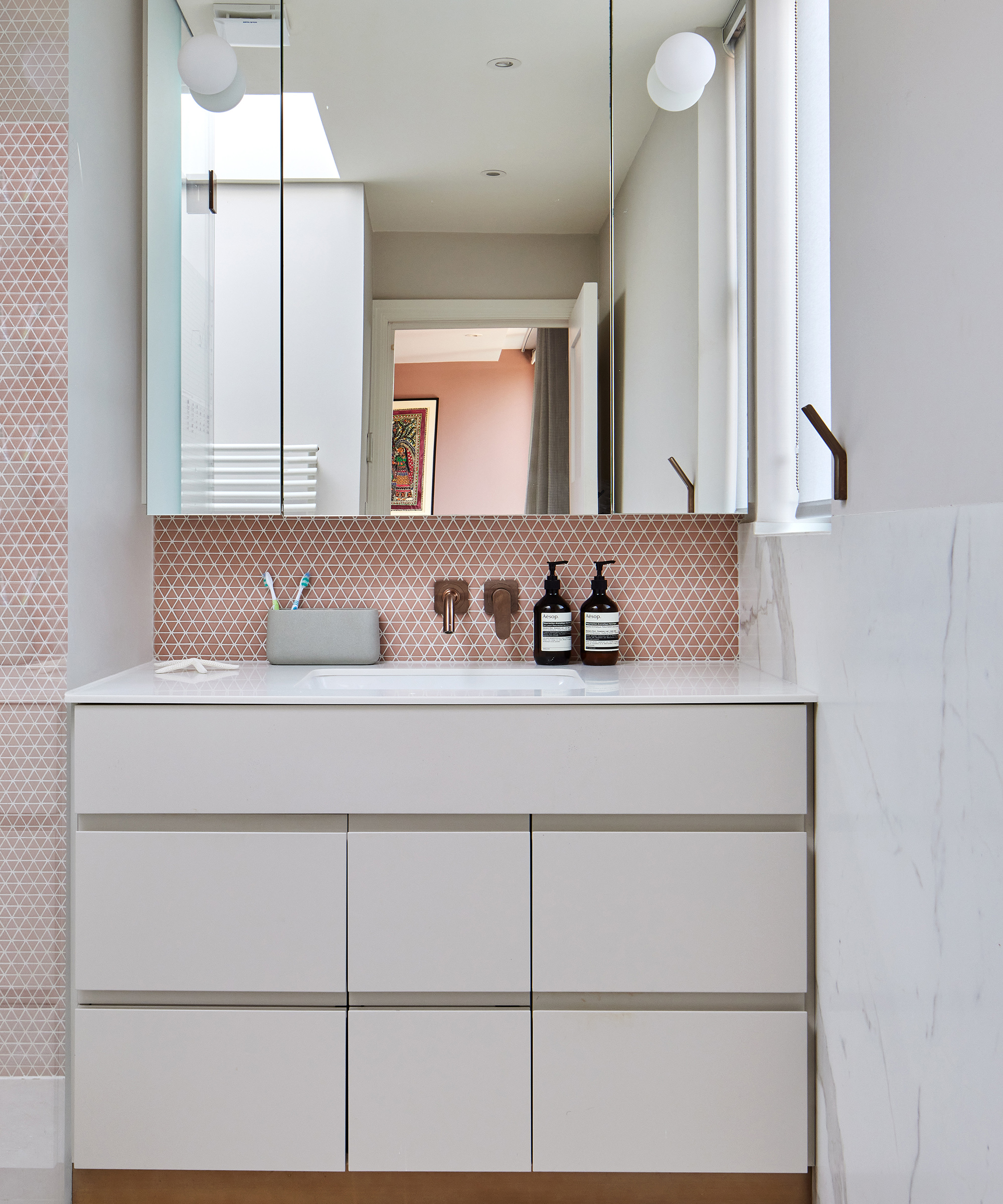
Minimalist spaces with maximum function
The back bedroom on the first floor was extended outwards, with a utility room and nifty linen cupboard added to provide extra storage space. “If anything, we could probably do with even more storage after losing most of the loft,” says Radhika. “No family ever has enough!”
The excitement of seeing a bespoke home being rebuilt to their own requirements and specifications has made a huge impression on the couple.
“We asked for a minimalist feel, with slim profile glazing and oak veneer joinery,” explains Mukund. “It certainly has the wow factor we had hoped for – the natural light enhances every room.”
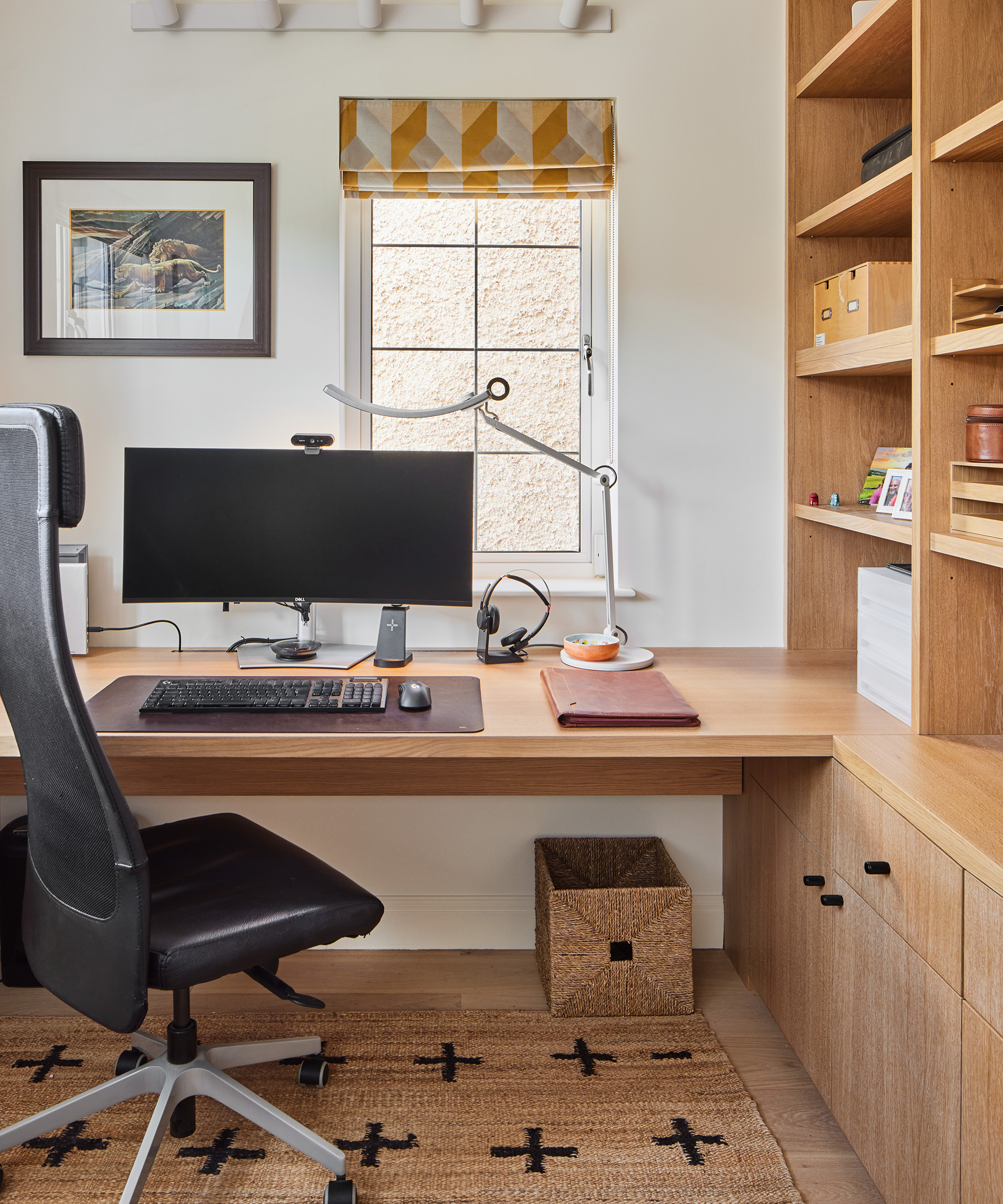
Natural light floods through the entire home
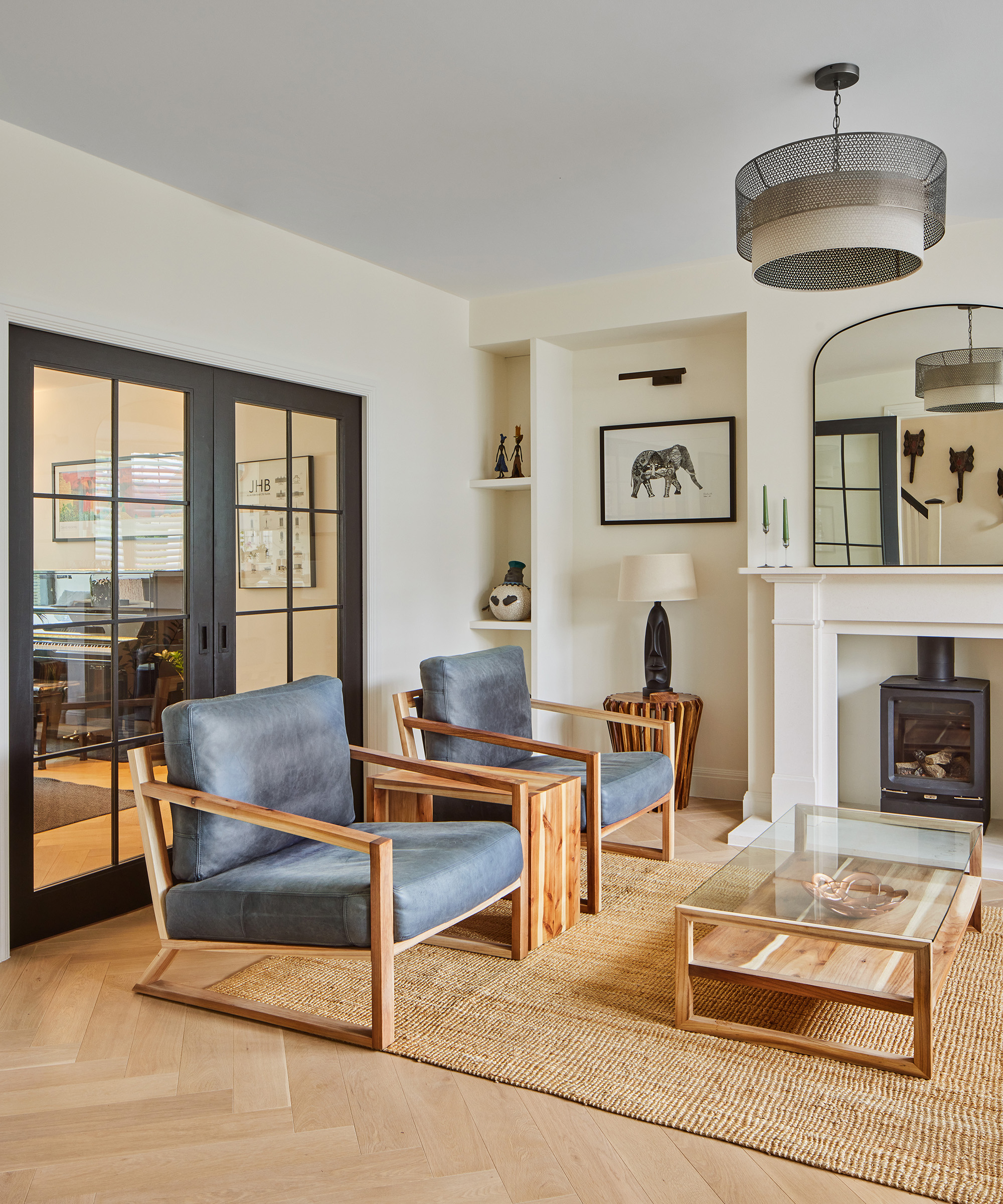
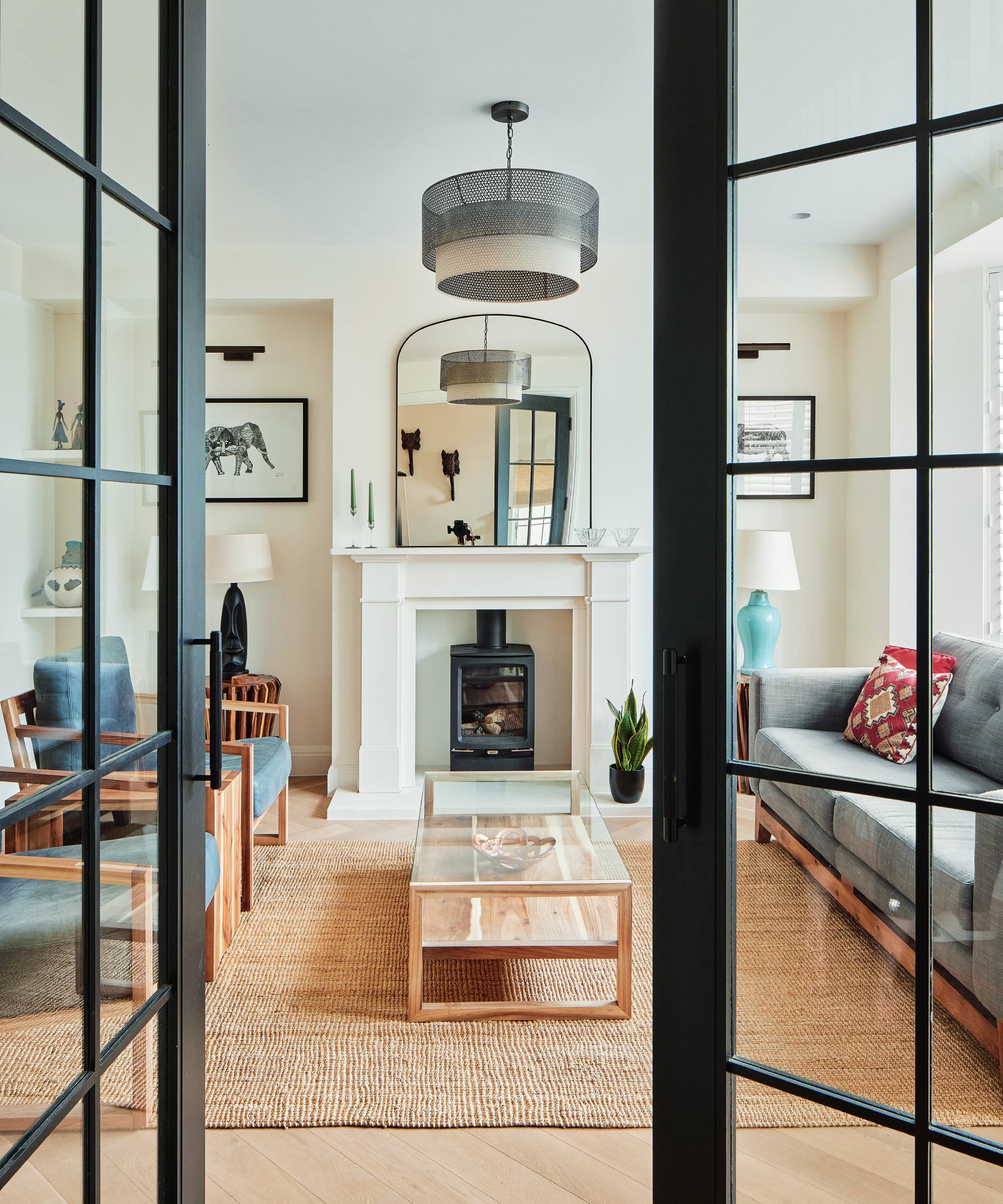
Making tough choices
“One of the biggest issues for us, as two busy professionals, was decision fatigue,” says Radhika, “and we explained to Charlie that we would prefer her to come up with a shortlist of material and fixture options to choose from, rather than falling down the rabbit hole of researching every possible flooring type and tile. She kept our budget on track and inspired so much confidence.”
As well as extending into the loft and to the south-facing rear of the house using extensive glazing, a completely new staircase was built, with a rooflight installed above the stairwell, and original stained-glass windows restored on the first flight of stairs.
All this has brought additional light into the building and connects rooms to the garden and view.
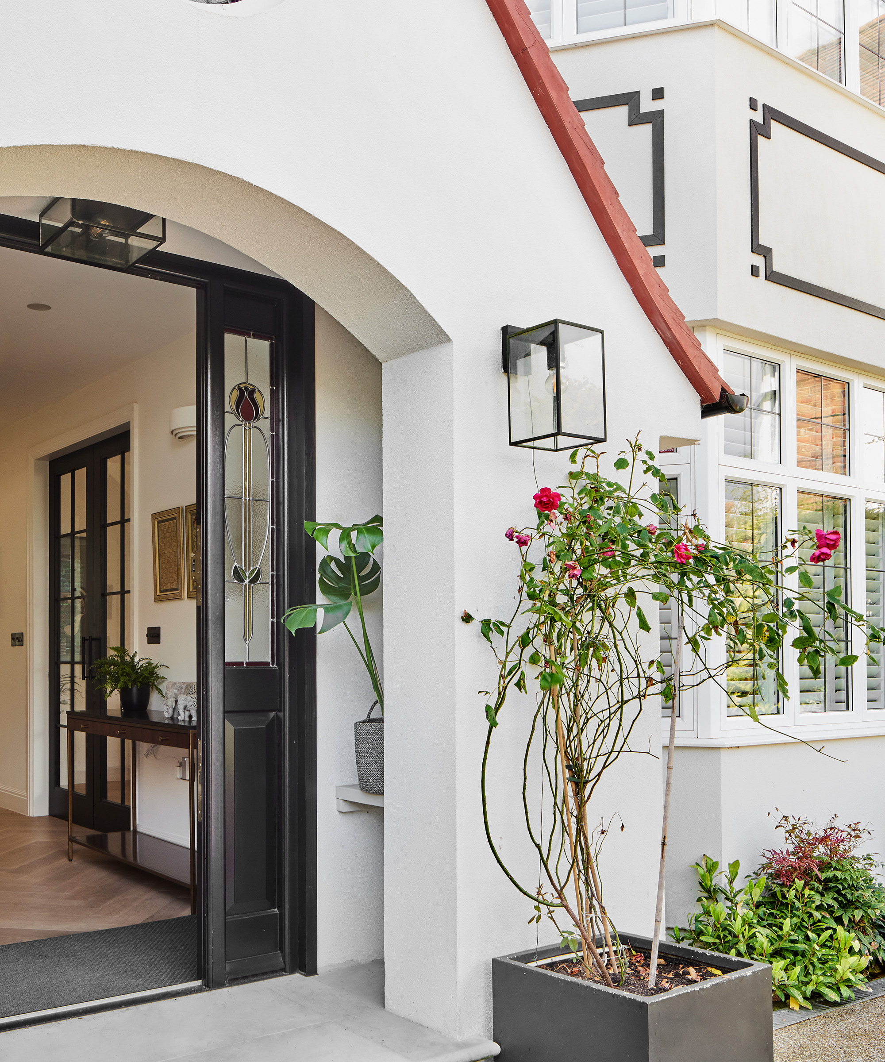
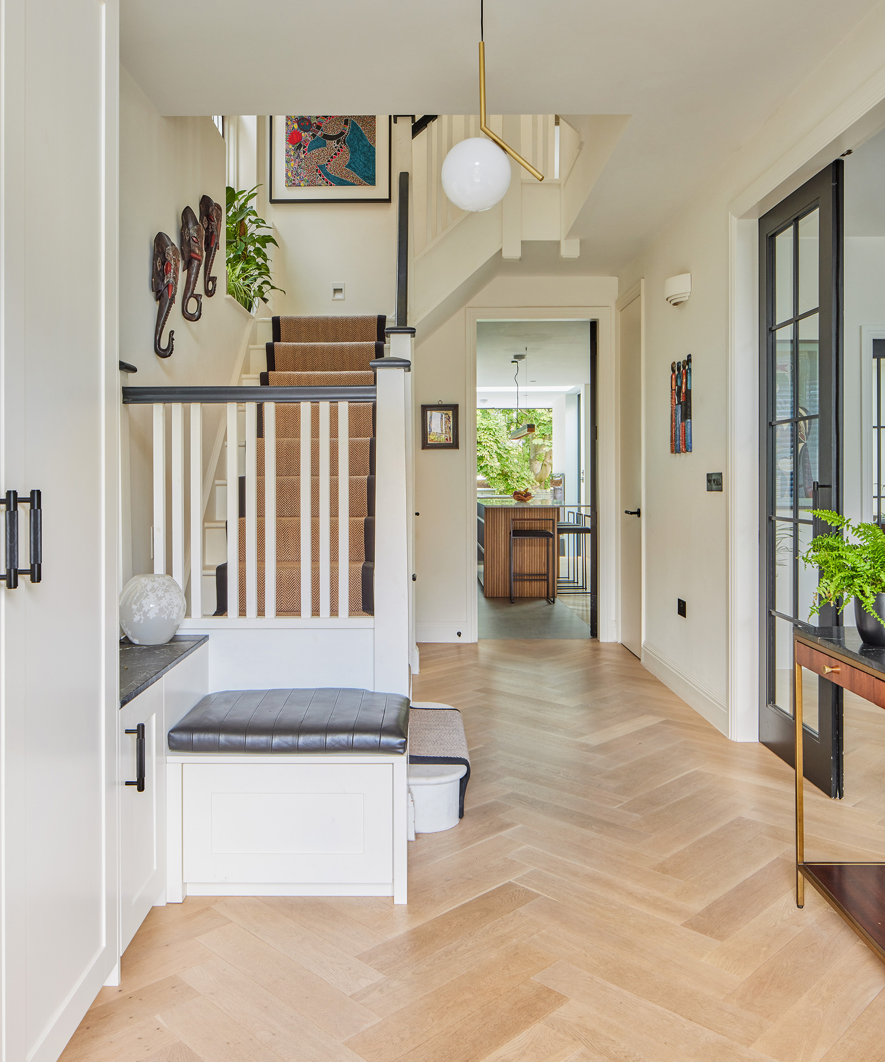
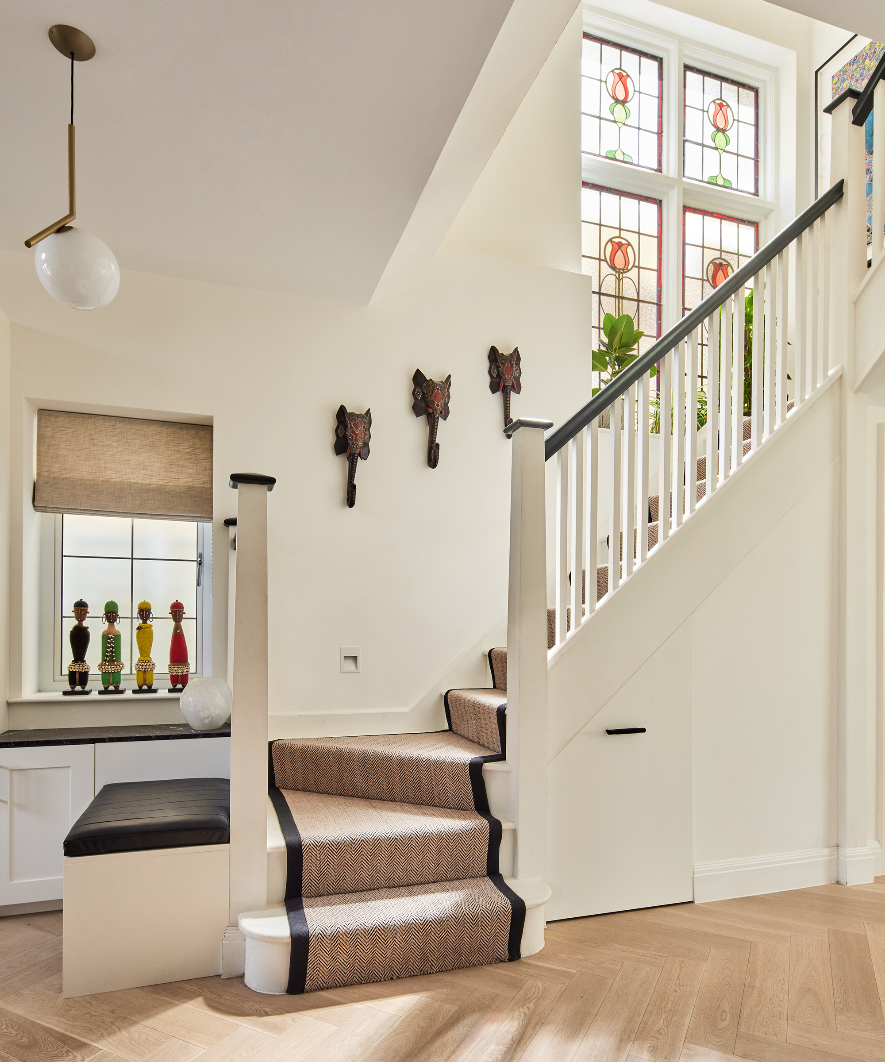
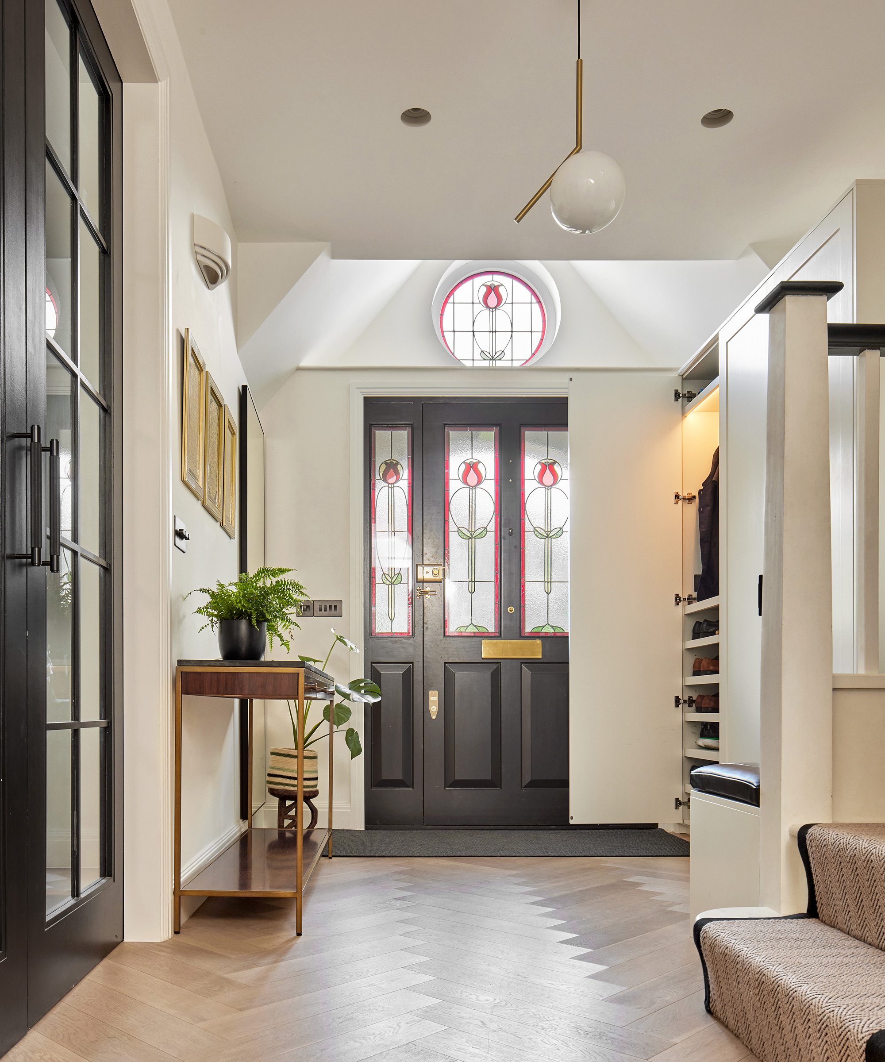
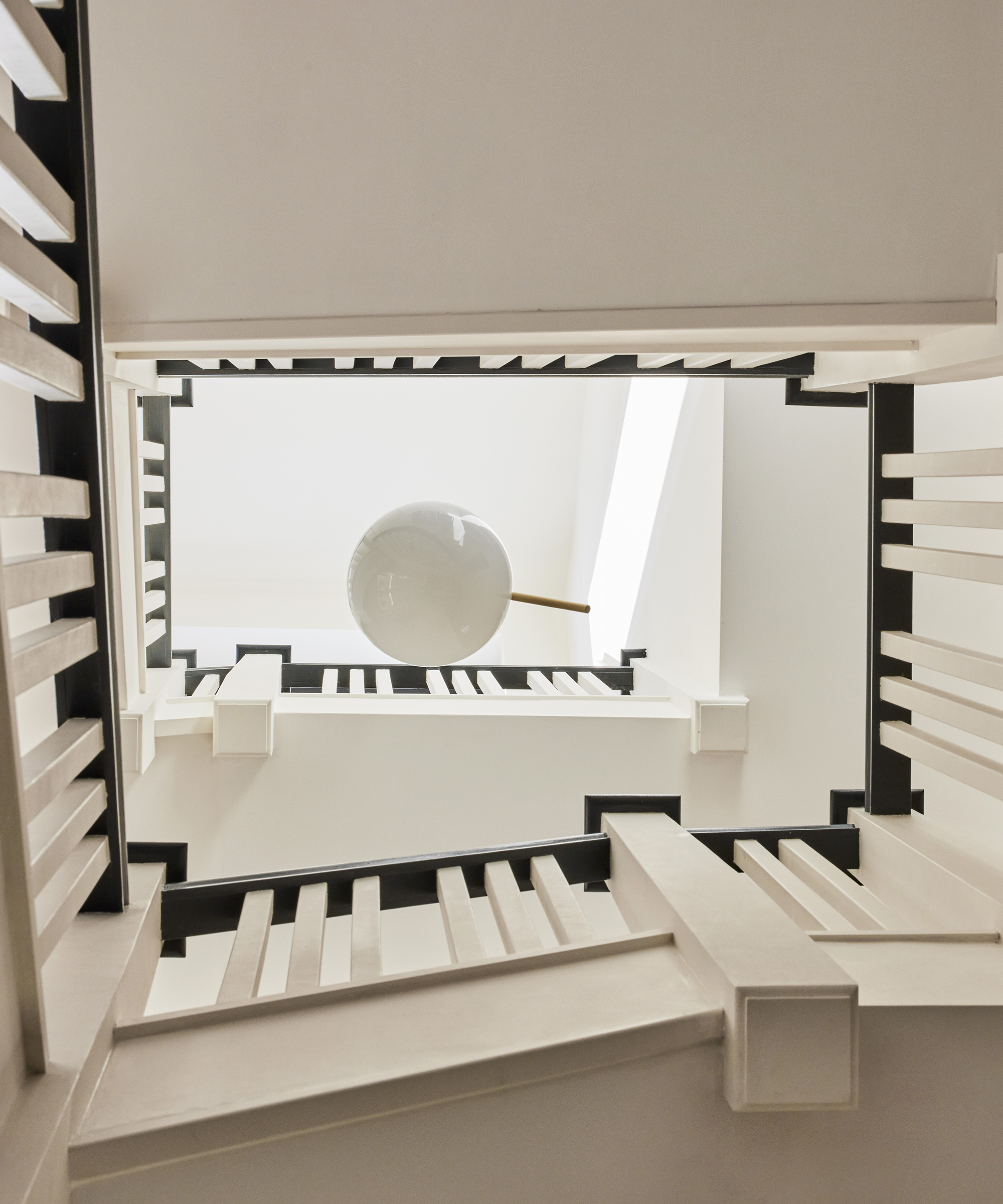
“People regularly comment, and even drop notes through our door praising the porch,” says Radhika. “We copied stained glass panels and round windows from the existing design, which tie everything together.”

Debbie Jeffery is a distinguished journalist and seasoned property expert with an extensive career spanning over 25 years. Her expertise encompasses a wide range of technical knowledge, with a particular focus on crafting comprehensive articles covering various facets of residences and gardens. Her work has graced the pages of prominent national newspapers, architectural publications, and home-focused magazines, earning international recognition through syndication. Beyond her journalistic pursuits, Debbie also lends her talents to public relations and copywriting projects for diverse businesses and architectural firms. She has had the privilege of conducting interviews with numerous notable personalities and celebrities, and she regularly writes case studies for the Homebuilding & Renovating print magazine.
