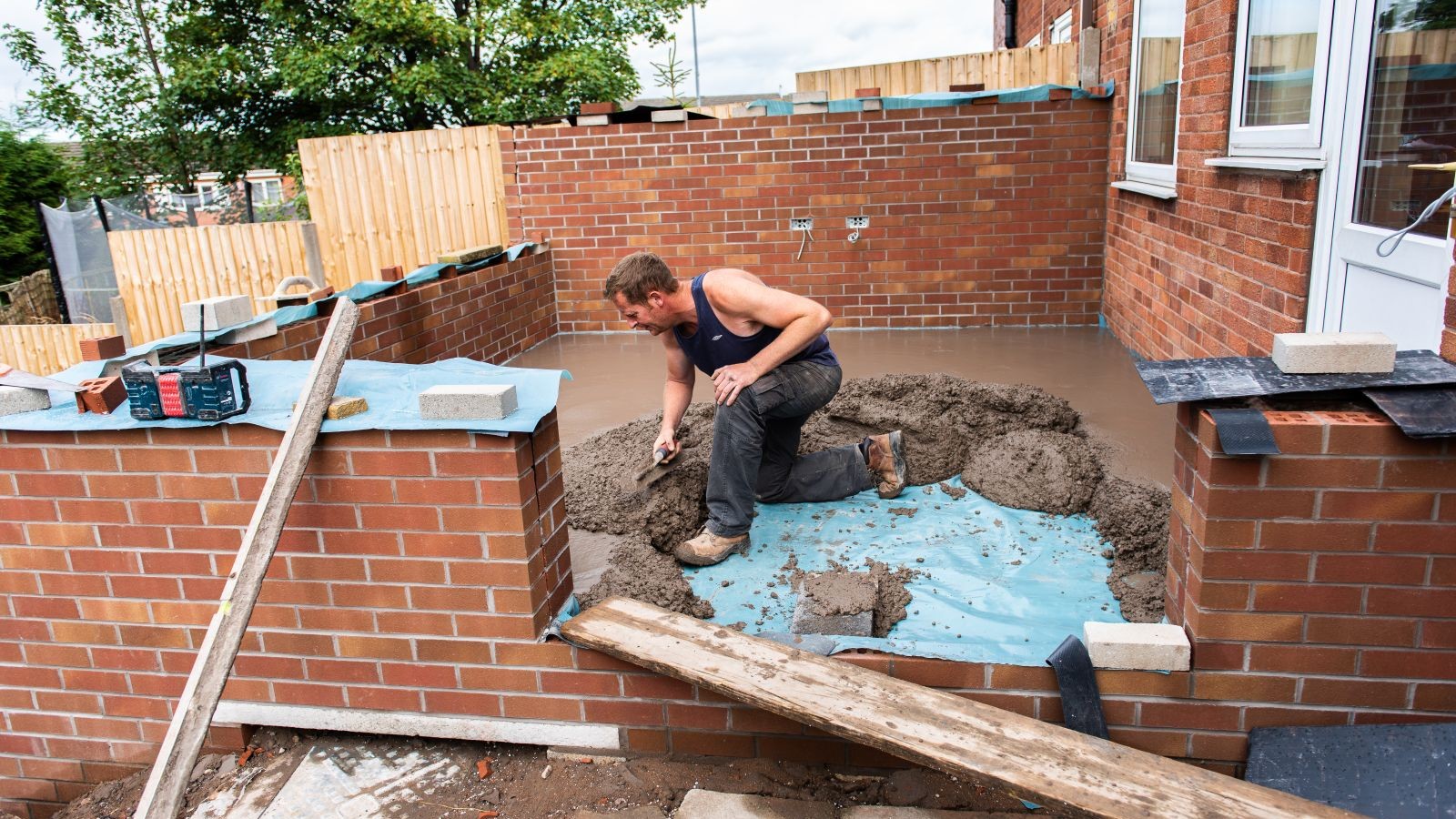Family Bathroom Ideas: Designing Your Dream Bathroom
Great family bathroom ideas are crucial in order to ensure that your new bathroom works hard for all the members of the household. Our guide will ensure you get it spot on
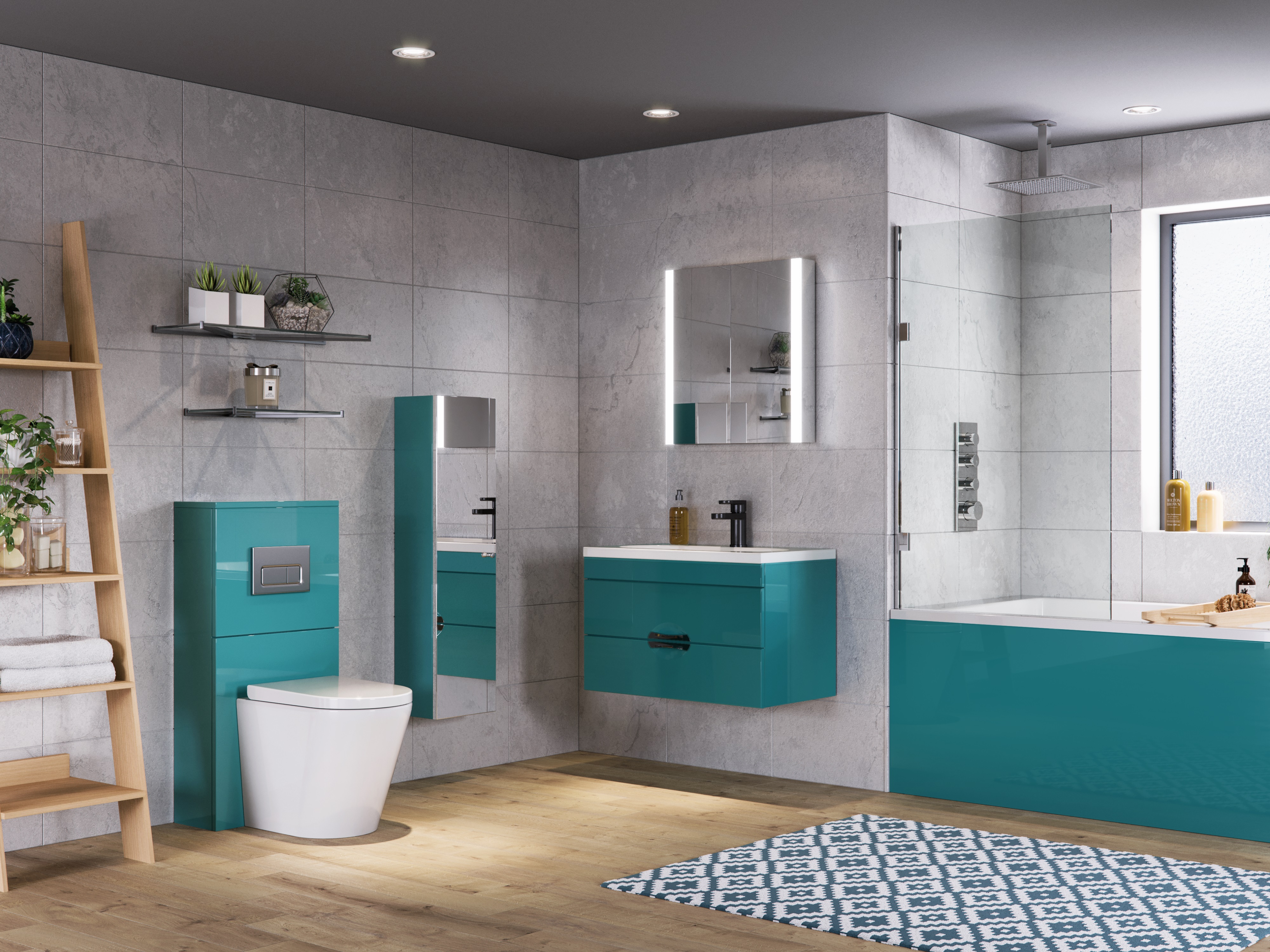
After some brilliant family bathroom ideas? Well look no further.
In order to create a bathroom that works for the whole family, there are a number of considerations to be made from the word go. Everything from your choice of sanitaryware to the room's layout and the type of bathroom storage you opt for needs to be tailored to suit each member of the family.
Bathroom Storage Ideas
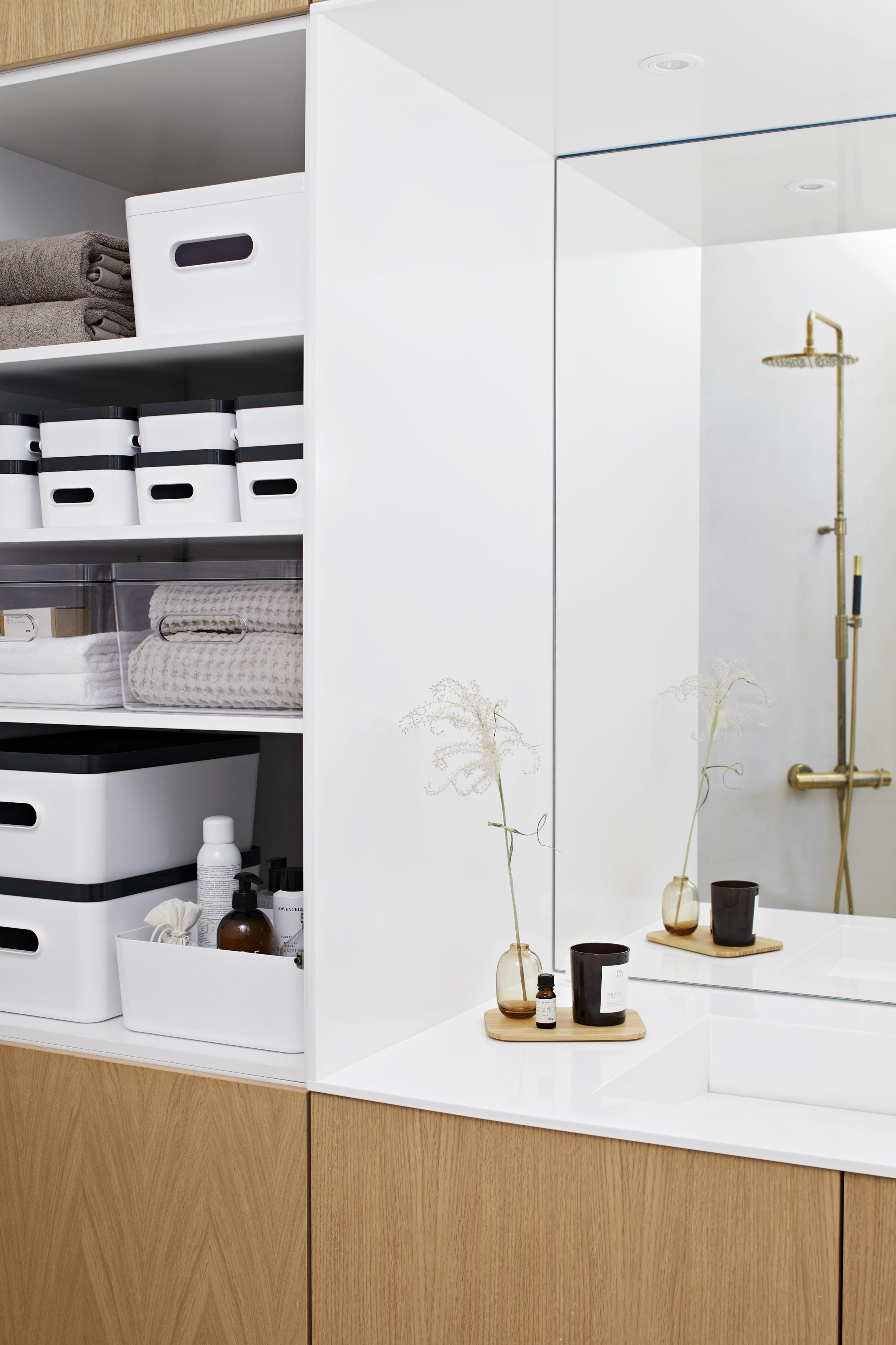
A family bathroom – unlike a master bedroom en suite – has to house not only those toiletries you want on show, but also medicines, bath toys, and lotions and potions for the whole household — not all of which you want to display all of the time.
Building in plenty of shelving, providing storage space underneath or at the end of the bathtub, creating alcoves within the walls of shower enclosures, creating lidded window seats, and ensuring bath surrounds and window cills are deep enough to take the inevitable clutter they will collect, all help towards a sense of calm.
(MORE: Bathroom Storage Ideas)
Child-Friendly Bathroom Ideas
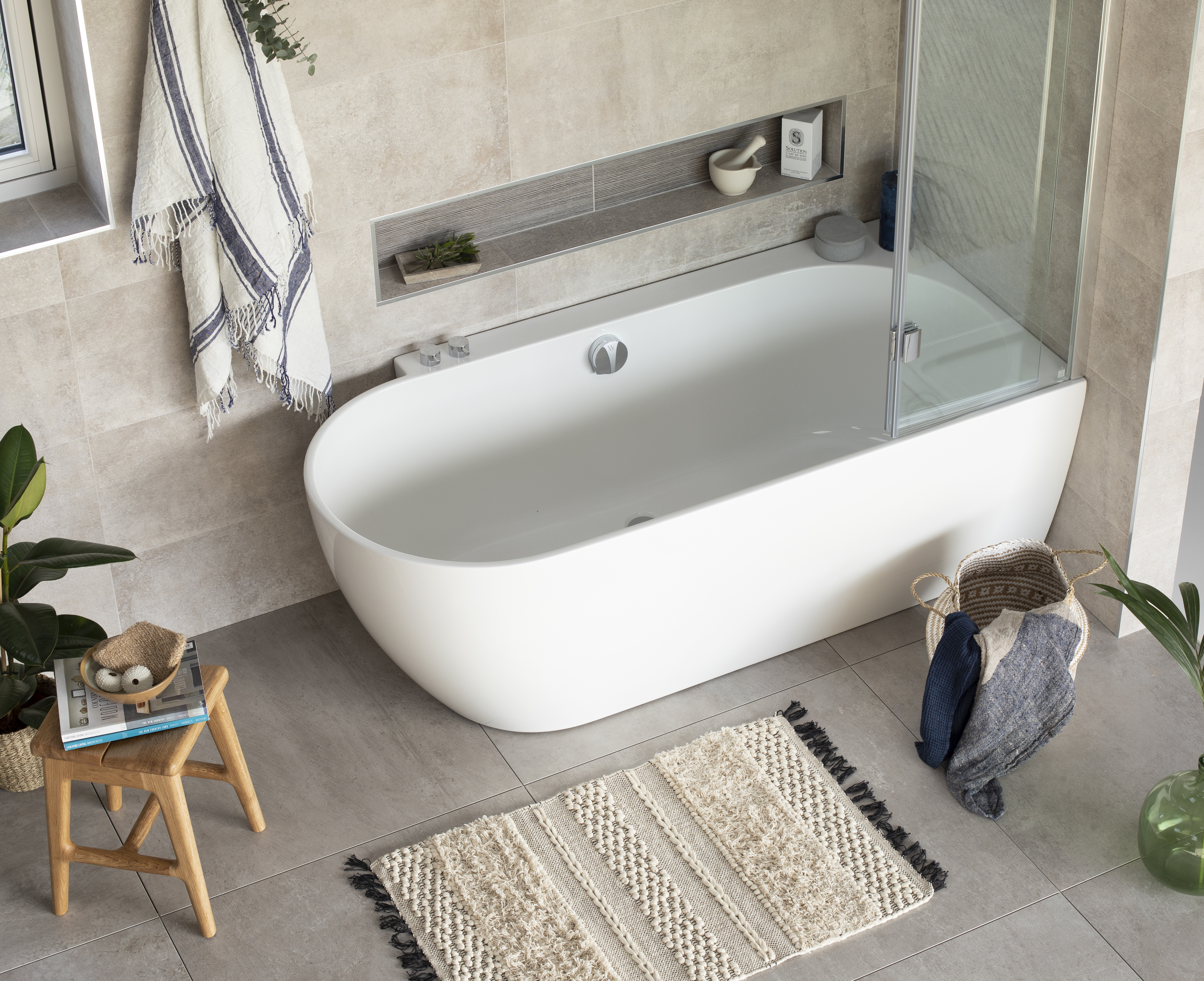
When designing a new bathroom to be used by children, it is wise to include as many child-friendly features as you can.
Consider including the following in your new family bathroom:
- Soft close toilet seats
- A thermostatic shower to reduce the risk of scalding
- Taps fitted with temperature regulators
- Non slip baths and shower trays
- Shower screens with curved edges
- Textured, non-slip floor coverings
- Flat-base baths to avoid slipping
- Hand-held shower head to make short work of hair washing
Layouts for Family Bathrooms
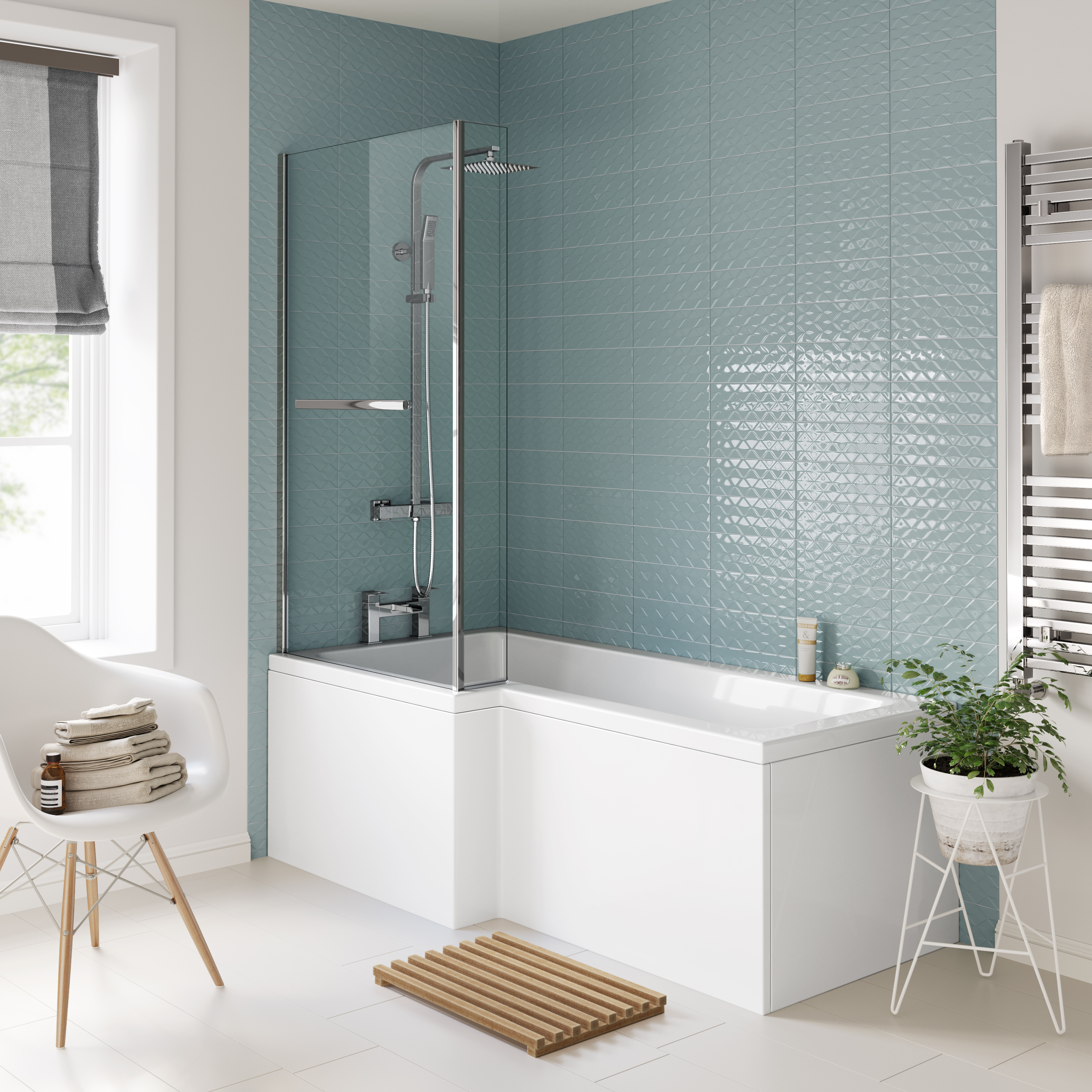
Whilst there is nothing in the Building Regulations to say how big your bathroom has to be, if it is to be used by the whole family, begin with the idea that 4.5m² provides a minimum comfortable space and build on it.
Whilst it might be wise to forgo a bath in some bathrooms, this is not a good idea in a family bathroom. Standard rectangular baths measure 1700x700mm, but there are compact models available to suit small bathrooms that are still practical.
If if you want to save on space without compromising on bathing area, you could also consider a corner model or combine your a shower enclosure and bath by having an over-bath shower and a shower bath (where one is shaped to provide showering space.
Note that you need a minimum of 100cm in front of a bath.
Family-friendly Showers
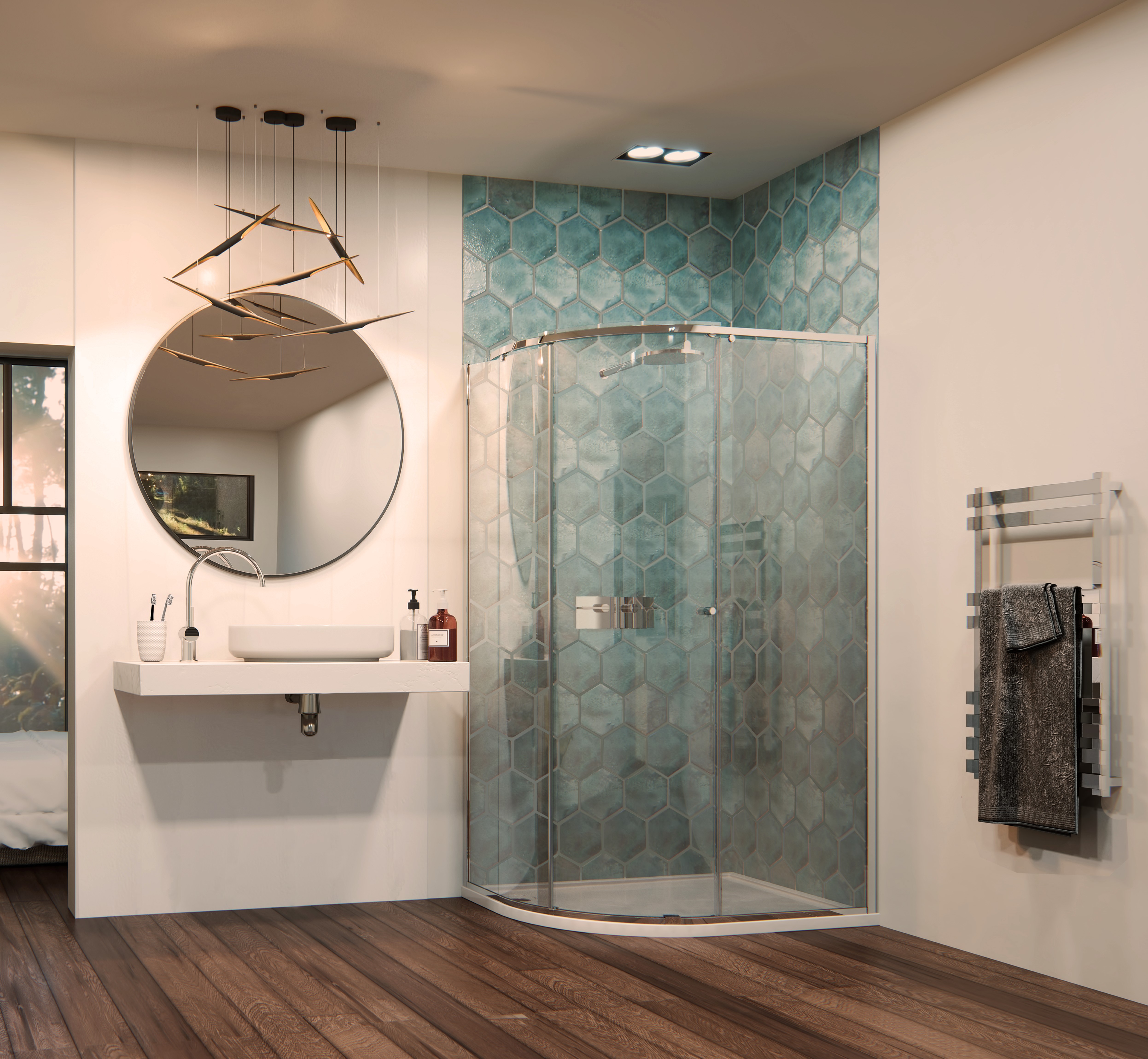
Avoid a small shower enclosure in a family bathroom at all costs. It is far better to have either a wetroom-style set-up, or a single screen to divide the showering area.
And remember, while fixed overhead showers look great, including an additional handheld shower makes for easier hosing down children.
Consider Doubling Up
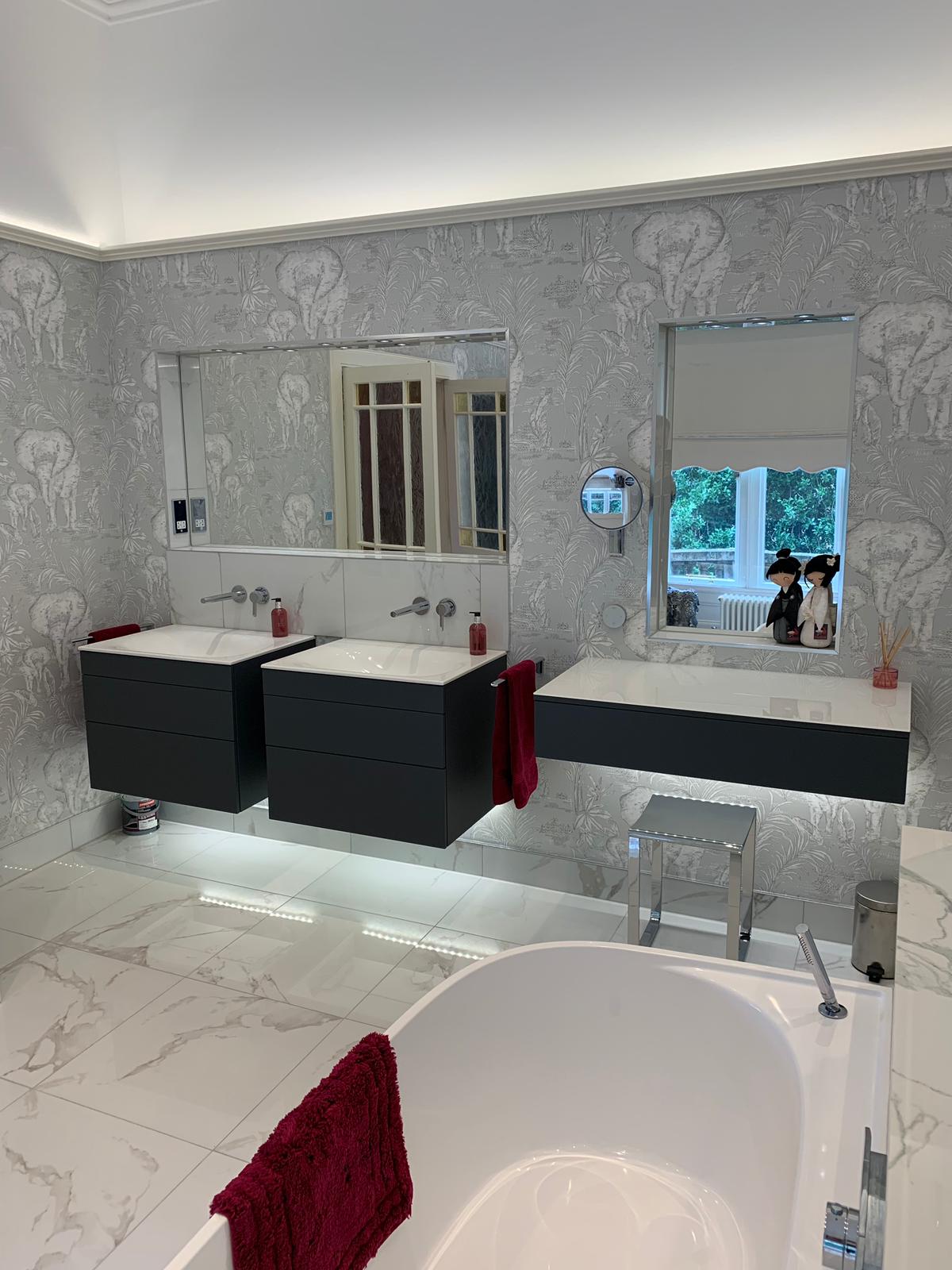
Whilst people often consider twin basins and double-ended baths to be suited to couple's bathrooms, they actually make a lot of sense in family bathrooms too.
Twin basins really help out on those busy morning rushes in family bathrooms, allowing for two lots of teeth to be brushed or two dirty faces to be washed at the same time. Twin showers and double-ended baths serve a similar function.
Practical Can Be Beautiful
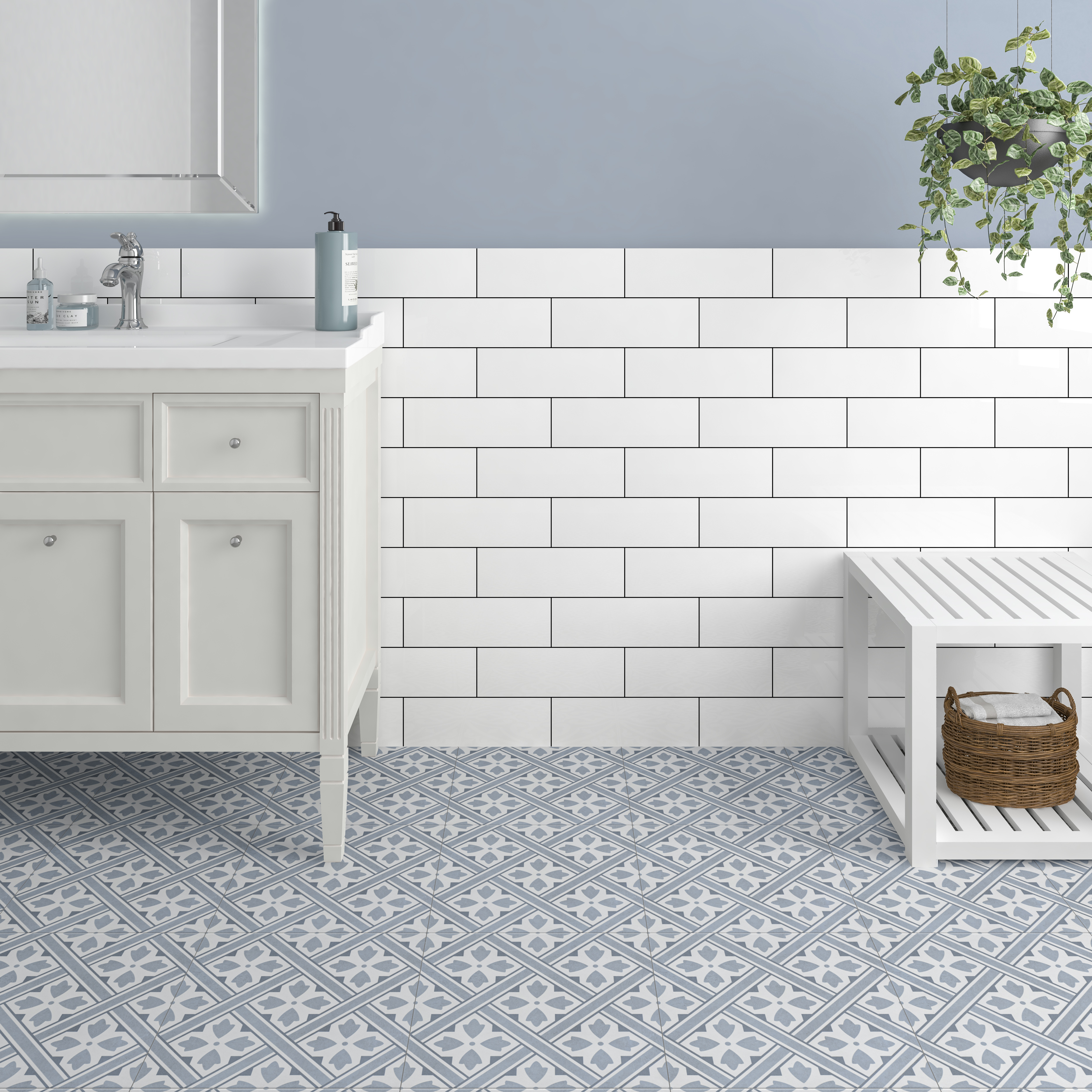
Without a doubt, family bathrooms must be practical, above all else. They should be safe, spacious and ideally incorporate lots of storage to help keep clutter to a minimum.
That said, there is absolutely no reason why they cannot also be luxurious. Flush (or almost flush) shower trays and feature lighting, for example, look great but also make sense, as do sleek, fuss-free contemporary basins and baths which are easy to clean and easy on the eye.
Include touches such as a designer towel warmer, large format or patterned tiles and bold art work or paint colours to ensure the space is beautiful as well as practical.
Get the Homebuilding & Renovating Newsletter
Bring your dream home to life with expert advice, how to guides and design inspiration. Sign up for our newsletter and get two free tickets to a Homebuilding & Renovating Show near you.
Natasha was Homebuilding & Renovating’s Associate Content Editor and was a member of the Homebuilding team for over two decades. In her role on Homebuilding & Renovating she imparted her knowledge on a wide range of renovation topics, from window condensation to renovating bathrooms, to removing walls and adding an extension. She continues to write for Homebuilding on these topics, and more. An experienced journalist and renovation expert, she also writes for a number of other homes titles, including Homes & Gardens and Ideal Homes. Over the years Natasha has renovated and carried out a side extension to a Victorian terrace. She is currently living in the rural Edwardian cottage she renovated and extended on a largely DIY basis, living on site for the duration of the project.

