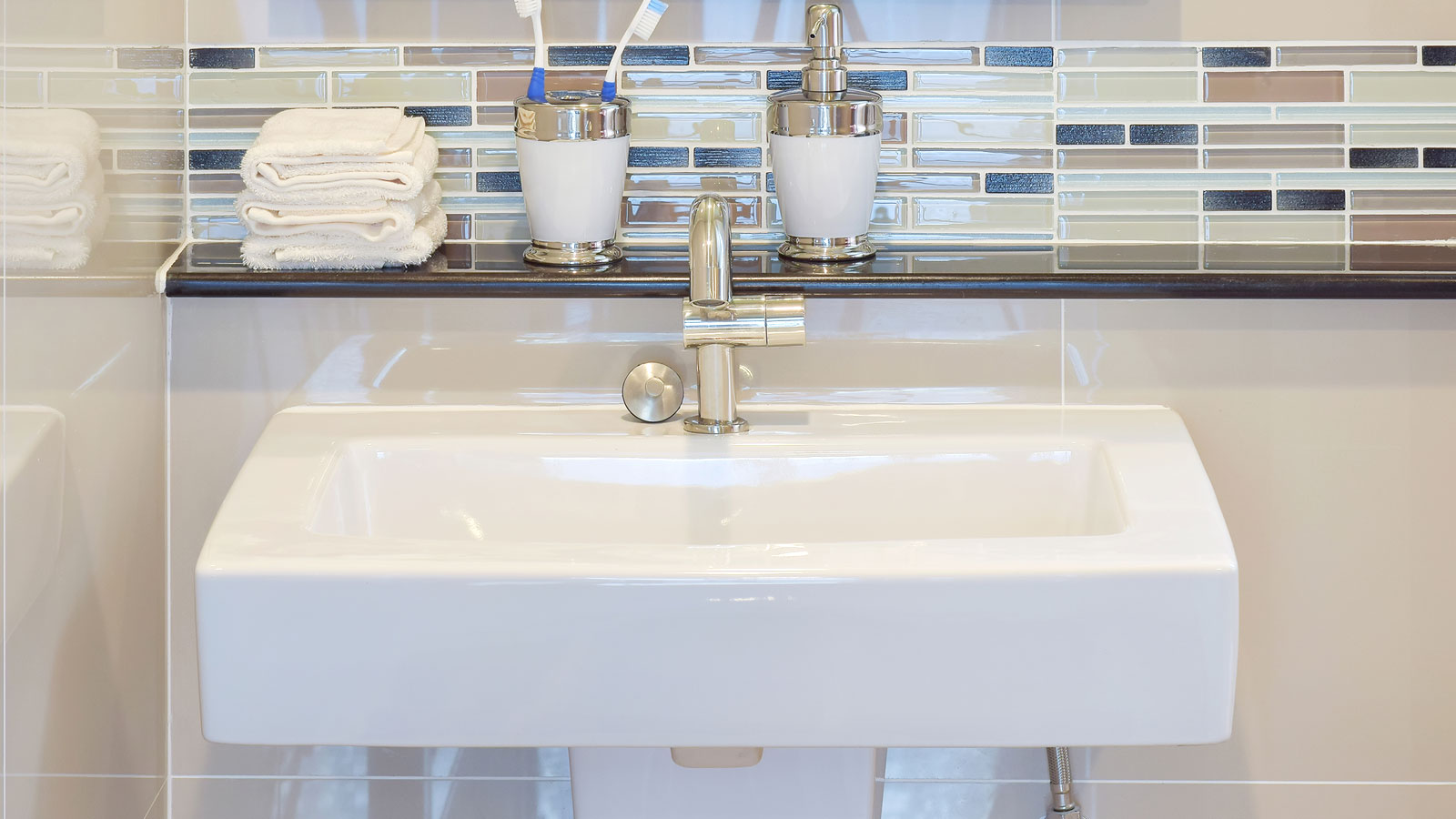Hallway design: How to create the perfect entrance
An impactful entrance can set the tone for the rest of your home. Our expert guide to hallway design covers everything from flooring through to those all important finishing touches
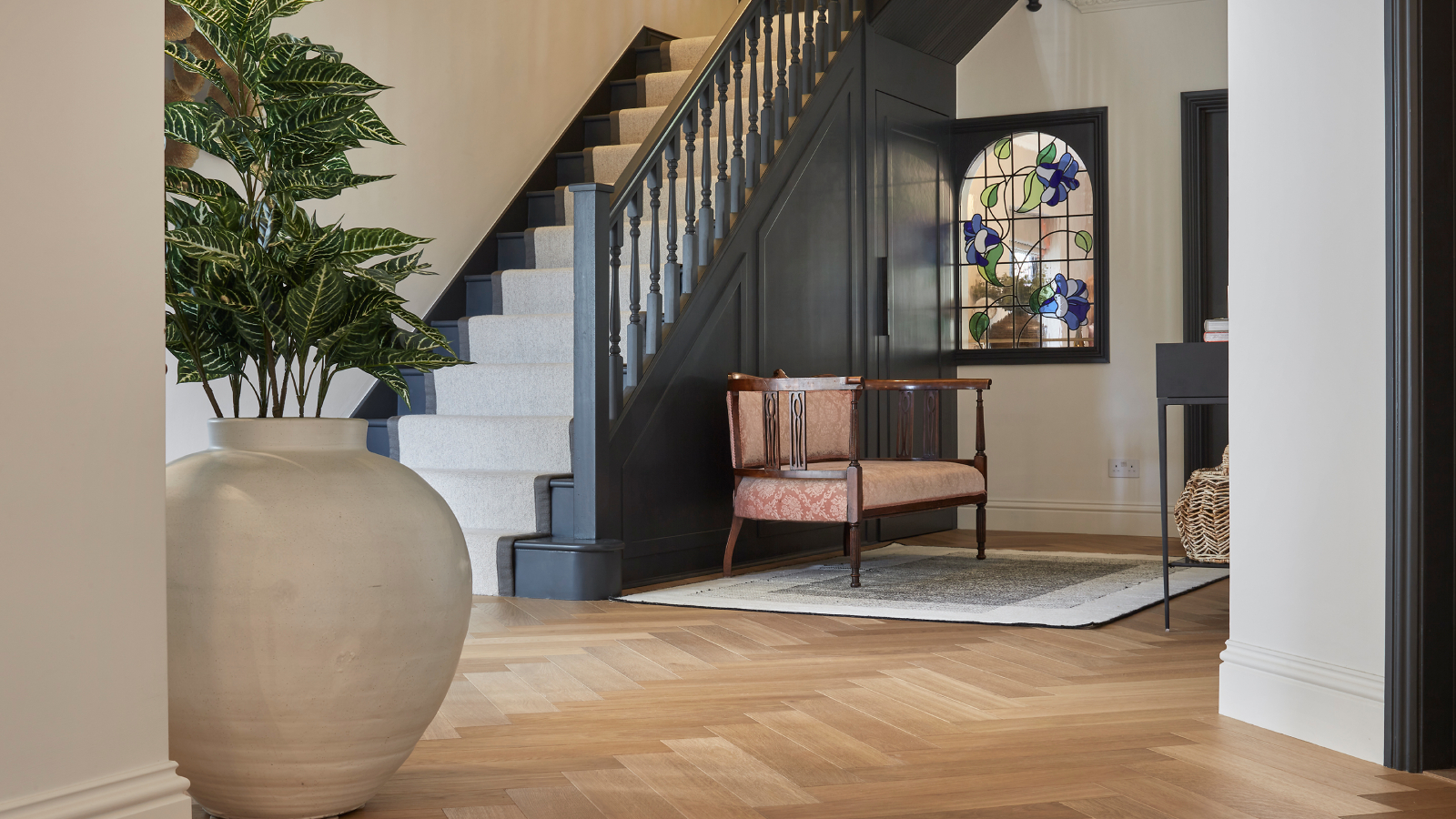
Getting your hallway ideas right is just as important as every other room within your home. Although the space acts as a transition area – rather than a room where you sit and rest – your hallway design still needs careful consideration.
Floors, lighting, colours, storage and finishing touches all come into play, as does the staircase, which is often a central feature within the space.
After all, your hallway is not just the gateway to your home, it also acts as a buffer between the outdoor elements and indoor comforts so it needs to be practical enough to deal with everything that this entails.
In this guide we'll take a look at everything you need to consider in your hallway design right through from designing the space to adding those final finishing touches.
How to start your hallway design
Hallway design tends to be the poor relation in most contemporary housing. It performs an essential role, but never gets seen as a room in its own right. Hence why, with many houses, it ends up being cluttered with bikes, bags and shoes, and is usually an afterthought once the main spaces have been planned.
Instead of seeing it as a void, it perhaps try to consider it as the fulcrum to your home, the centre where everything happens and from where you orientate yourself. Seeing it like a grand central station of your home can make it easier to understand the importance of getting the design right.
A quick and easy starting point? Don't get immediately caught up in design details, instead start with the practicalities as once these are met, the rest will follow suit.
Bring your dream home to life with expert advice, how to guides and design inspiration. Sign up for our newsletter and get two free tickets to a Homebuilding & Renovating Show near you.
"When styling a hallway, we always start by measuring the space to ensure everything fits without obstructing the walkway," says Claire Garner, director of Claire Garner Interiors. "There should be enough space to allow easy passage, ideally at least one metre of clearance."

Claire has over 15 years’ experience in the interior design industry, and over a decade running her own interior design studio. Her ability to design is well known, as is her skill in creating beautiful designs through layered simplicity; evoking a true sense of depth and calm in her spaces.
Hallway design considerations
When designing houses, there is often pressure to minimise the hallway in favour of larger living areas and bedrooms. But whether you're renovating a property or building from scratch, there are some key hallway design considerations to take into account.
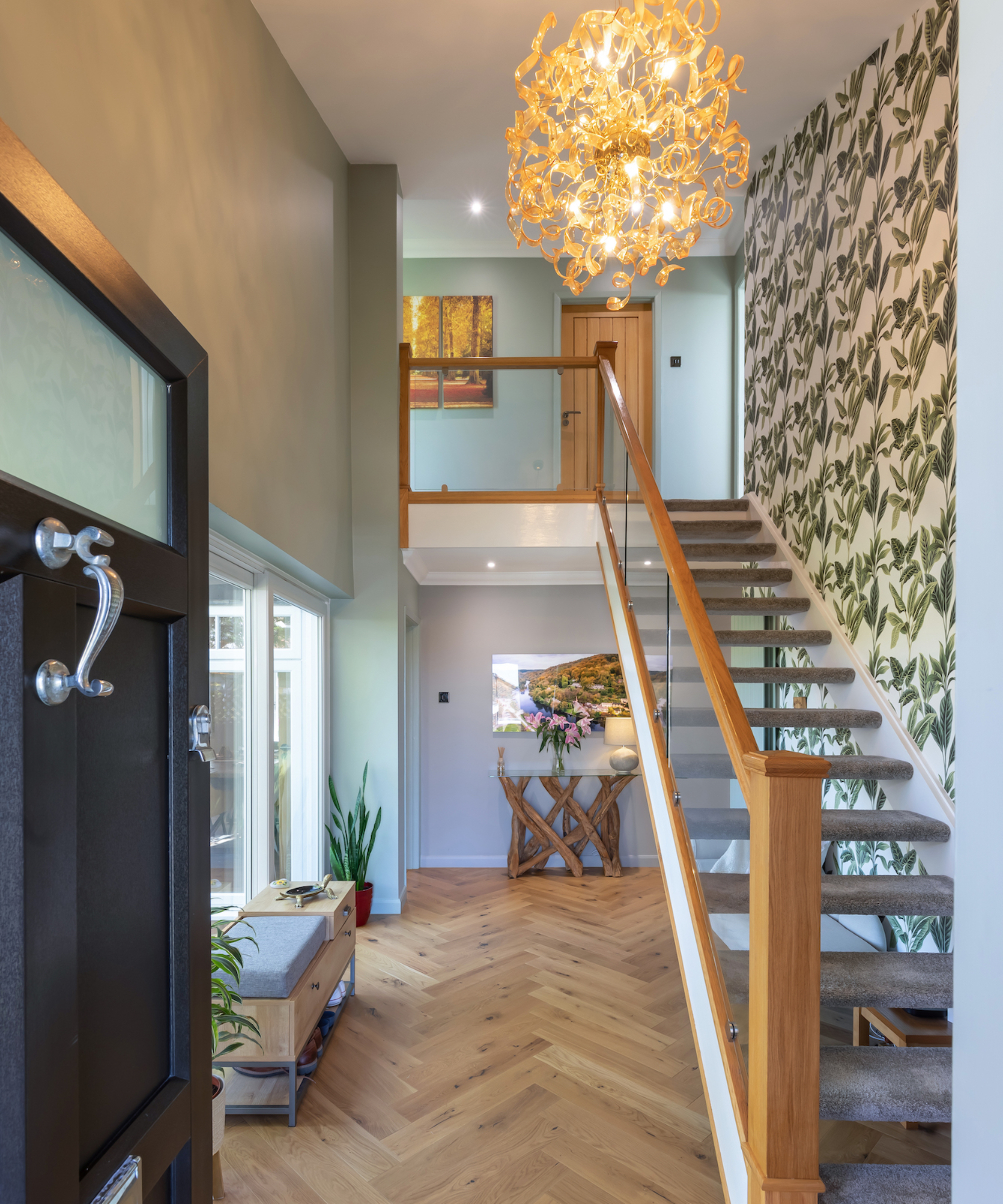
Designing a hallway in a self build
If you are working on the design for your self build, be sure to give considerable thought to the hallway. In terms of space and location, a centrally located hallway is the ideal, with all rooms leading off this area. Georgian house designers had this down to a fine art. This way you will have floor space and enough room for that all important storage.
A squarer hallway design, with a wide front door and enough room to hang up your raincoat while talking, can also make all the difference, creating an overall impression of space without necessarily having a large floor area.
Opening up hallways to the first floor and roof, by creating a double-height space, can add drama to your hallway design, as can bringing visitors through a low-entrance ceiling into a double height galleried area.
However, just because you might have the space available, do not make the mistake of designing the hallway to be overly large – it should remain in proportion to the rest of the house.
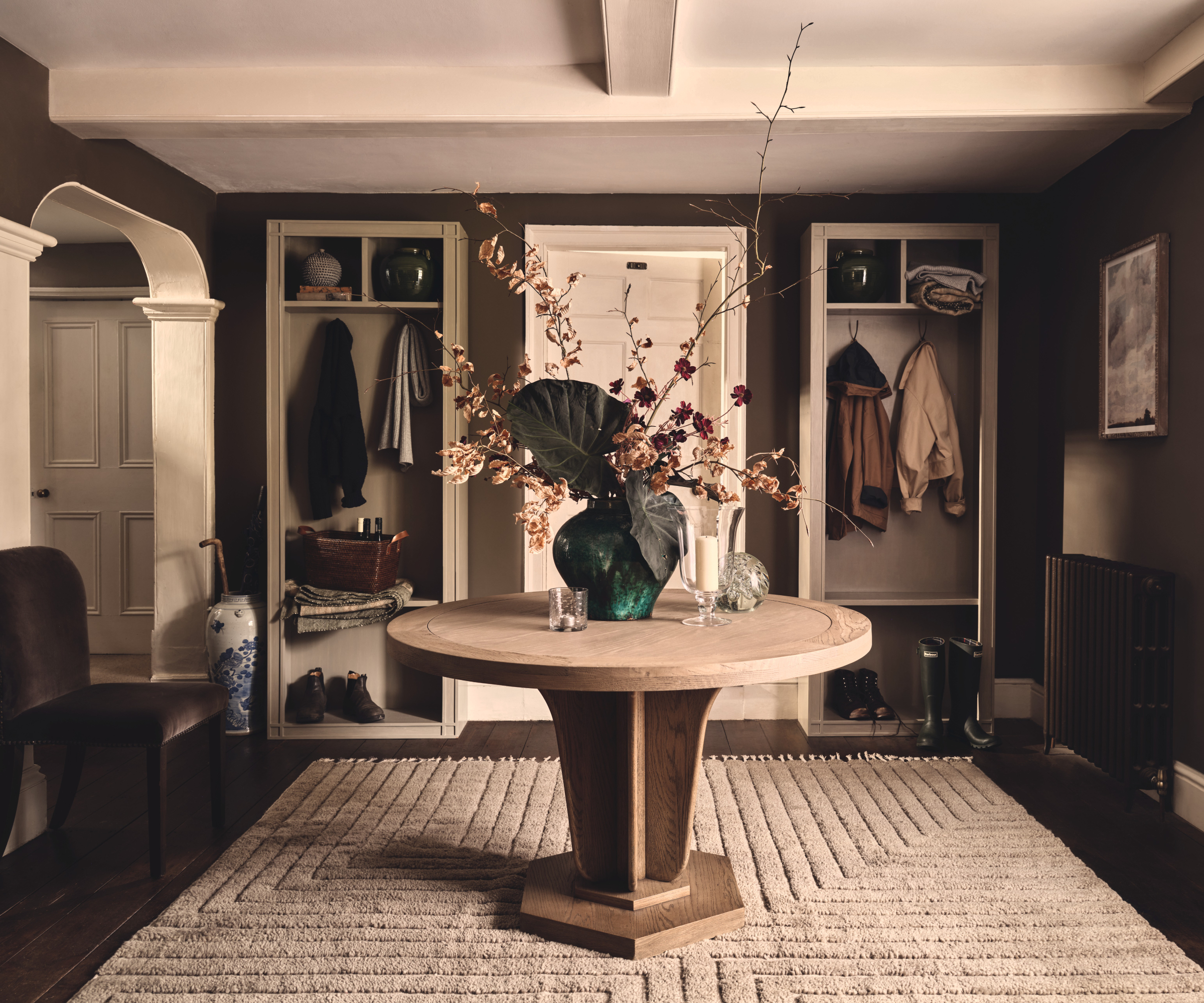
Renovating an existing hallway
If on the other hand you are renovating a hallway in an existing house, if you have nothing more than a claustrophobic space in front of the staircase don't worry – you still have options.
Consider stealing space from elsewhere by knocking down the internal wall dividing the hallway and an adjacent room. Or, consider creating a side extension with a new entrance.
While open plan hallway ideas may appeal to some, if you're renovating a smaller house with no hallway – common in compact Victorian terraces – you could also consider building in some form of lobby, to provide a space between the front door and the reception room.
Providing space to take off shoes also serves the purpose of sheltering the living space and hiding the daily clutter. Even erecting a partial stud wall with in-built storage for coats, shoes or bags could create division and fulfil a practical need.
Could you incorporate a 'dining hall' into your design?
Another option for your hallway, and one that has been around for some time in America – is to eliminate the separate entrance hall altogether, combining the entrance with another room of the home, commonly the dining room – hence the term ‘dining hall’.
The idea behind this layout is that much circulation space in the home (hallways, landings, corridors etc.) is wasted space that could be put to better use.
However, the success of this setup largely depends on the lifestyle of the homeowners and also on how well the design is executed.
Dining halls work best where plenty of space is available and when a sense of grandeur can be achieved. In small spaces, having the front door open directly into what is essentially a living area can feel intrusive and also be impractical in terms of muddy shoes, hallway clutter and that unpleasant blast of outside air that will enter the room every time the door is opened.
In order for a dining hall to work well in a smaller space, some form of division is necessary, be it a central fireplace, a change in floor levels or in ceiling height, a partial wall or even a moveable room divider/storage unit.
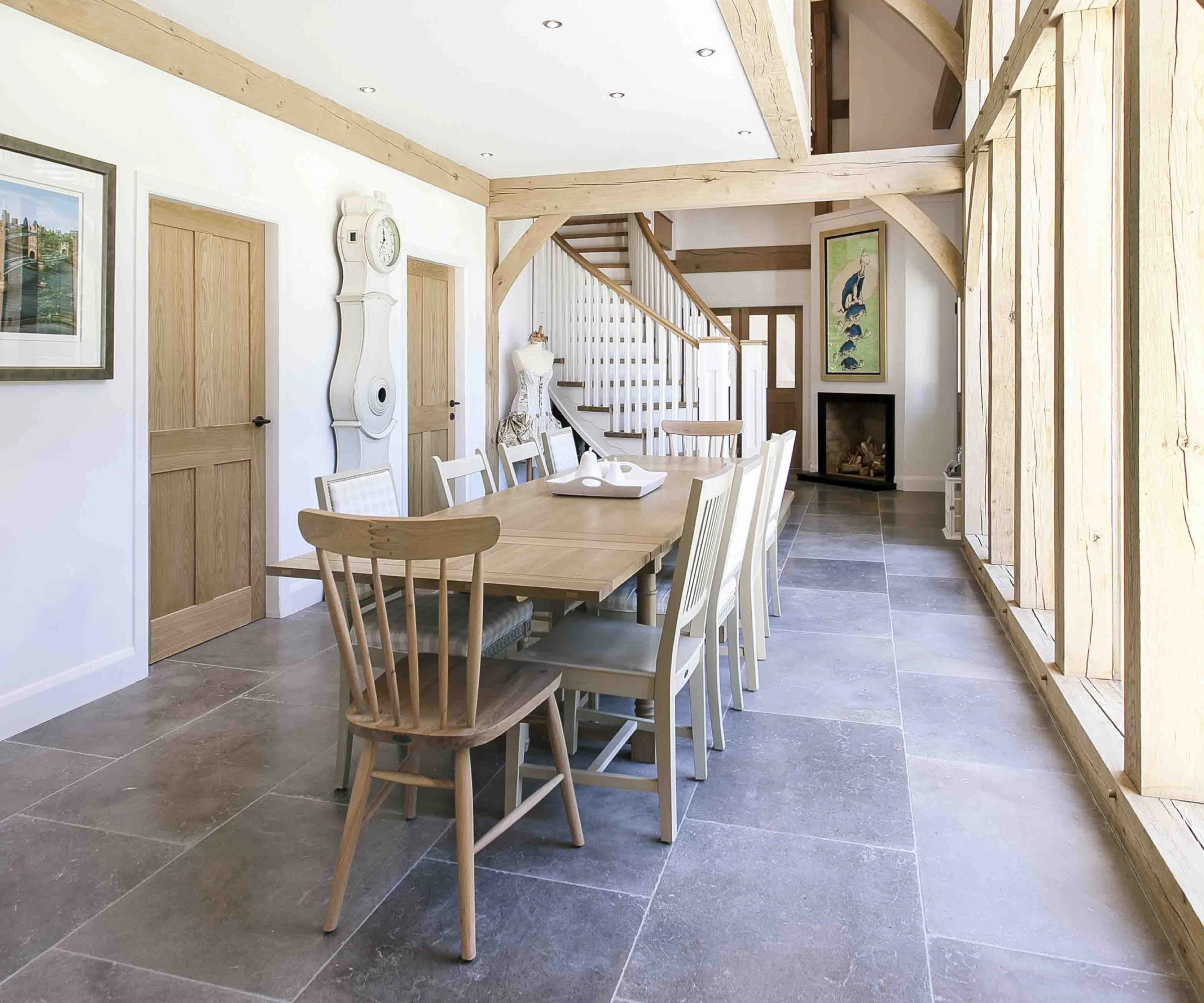
Hallway vs boot room
While it's often common to think of boot room ideas being located to the rear of the house, it could be more practical to create one in your main entrance instead. If so, the same rules regarding hallway design apply, although will naturally be more heavily weighted in favour of making hallway storage ideas your priority.
But, if it's also the first point of entrance to your home, make sure you have enough space to comfortably move around – not just access cupboards or cubby holes. In a long narrow hallway, consider dividing the space into two with an open archway so as to create a clear break between the boot room and your home. Or, opt for bespoke, handle free, built-in storage with doors painted in the same colour as your walls, so that the hallway simply feels narrow rather than oppressive.
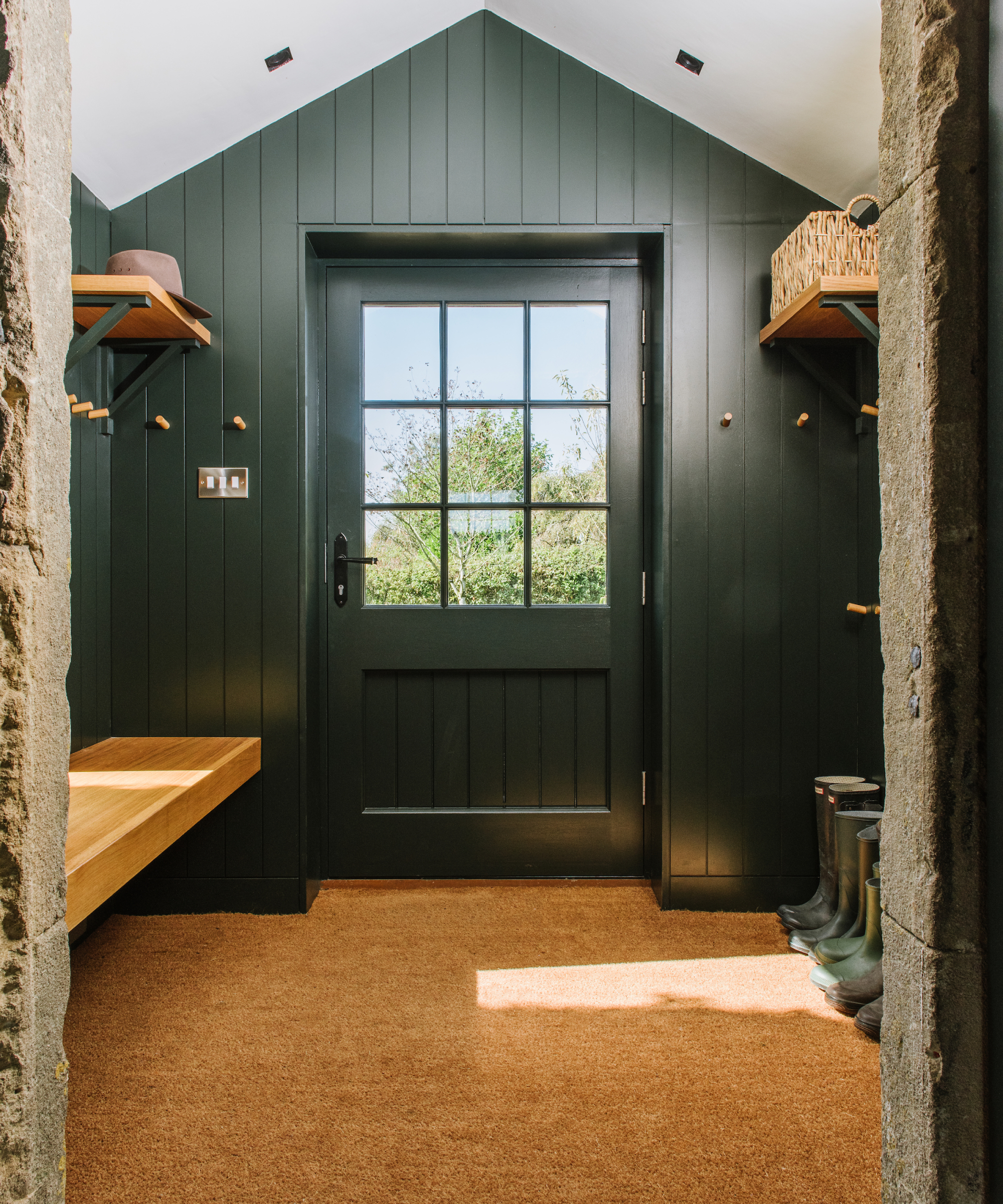
Making your staircase part of your design
While your staircase design needs careful consideration when self-building, if you're working with an existing space where the staircase is a prominent feature, don't forget to include this within your overall hallway design.
Ask yourself some questions before you make your final decisions. Does it need replacing? Could you update it to a modern staircase idea by simply changing the spindles and handrail, or do you want to restore it to its original finish? Is there space below that could be turned into understairs storage ideas, or if you're thinking of adding panelling to your hallway, do you also need to know how to panel your stairs?
As the second connection point in your home – linking the ground floor to those above – it's important that your staircase design and style is cohesive on both levels, so consider it as a main feature of your hallway design, as well as an item with an important functional form.
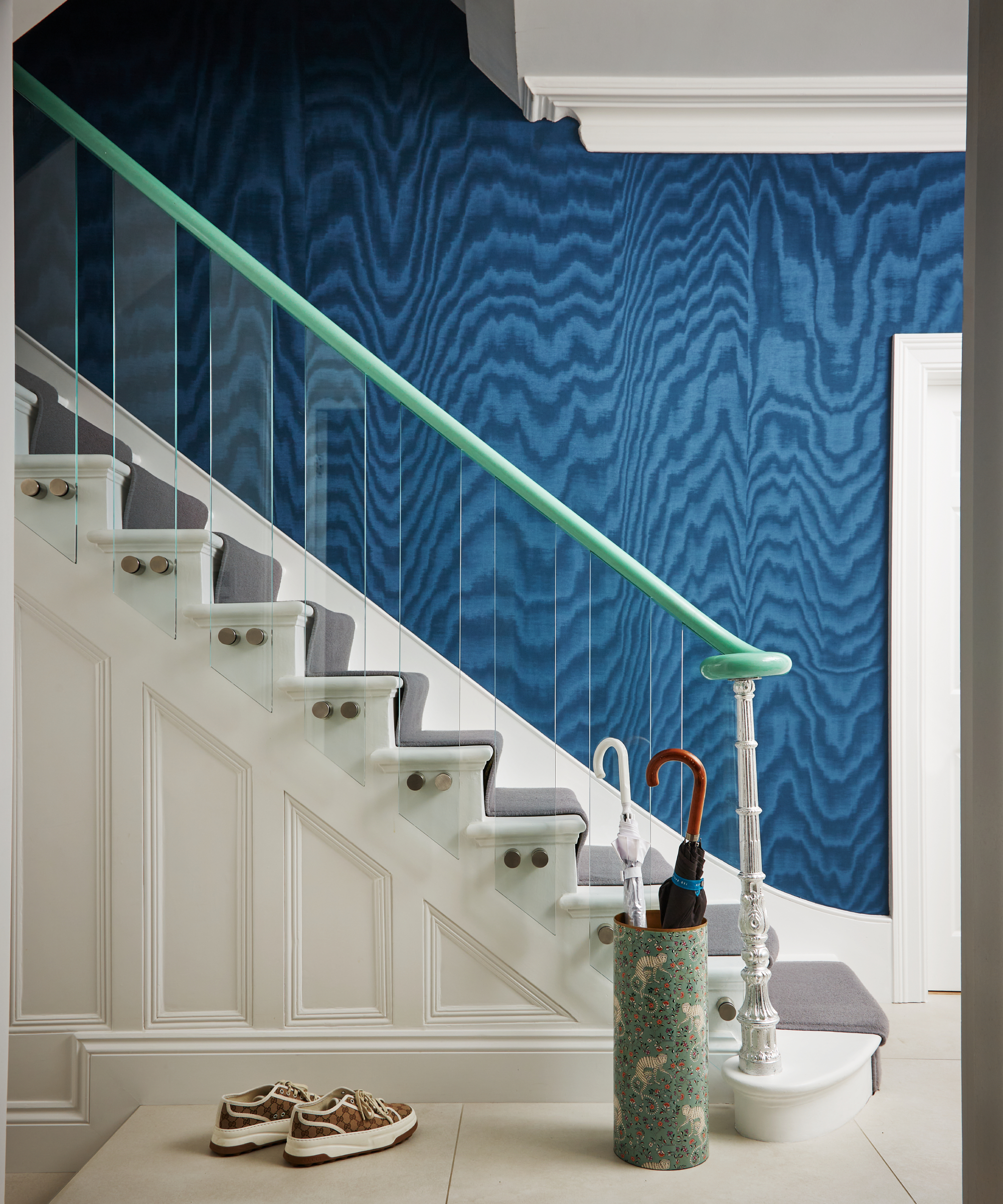
Designing your hallway lighting
Arguably one of the most important areas of hallway design, your hallway lighting ideas need to create a warm and welcoming entrance – as well as providing enough light for tasks such as putting on shoes and coats. The key to getting it right? Getting the right balance between natural and artificial light so that the end result is delightful rather than dingy.
The importance of natural light
One of the most common problems that people face when designing a hallway is how to get natural light into what is often a room with few windows. While self-build projects can give you free reign to add an abundance of natural light, if you're renovating a Victorian house for with narrow hallways for example, you may find yourself with very little daylight.
If there is no scope for adding a large window, consider a partially glazed or one with a fanlight or sidelights as your front door idea. Both options will help bring light in. If privacy is an issue, using frosted glass or a stick-on window film will solve the problem.
Likewise, high-level clerestory windows, lightpipes, (which bring light down a reflective tube from the roof), and even rooflights, depending on the design of the house, are all great ways to draw in plenty of light without attracting the gaze of passers-by.
Using internal window ideas can also be a way of bringing light in from other rooms and can be particularly worth considering if you are extending your hallway with a porch extension. Keeping original windows and turning them into a feature can add both light and style to your hallway design.
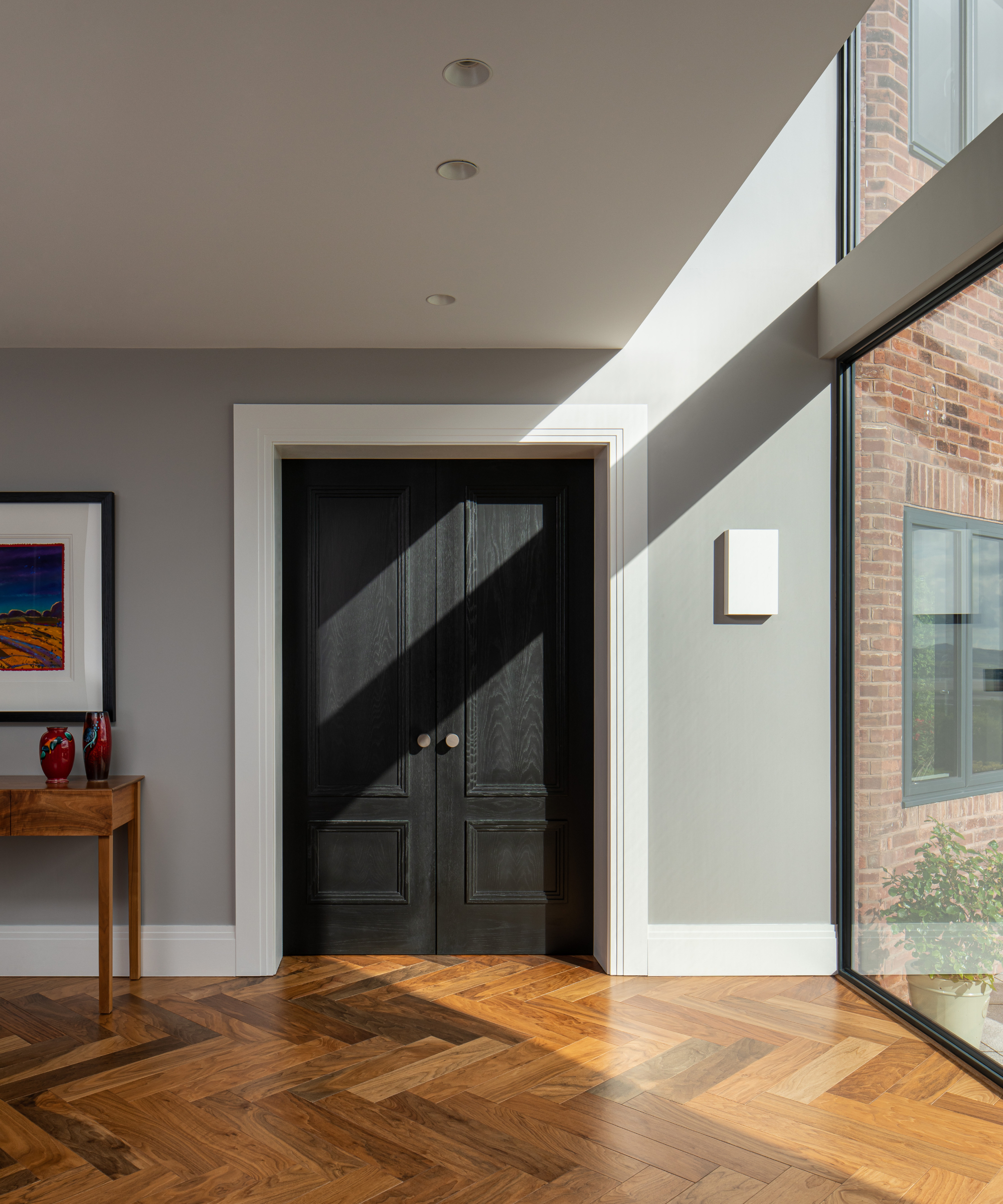
Getting your artificial lighting right
With natural light in hallways often in short supply, getting your artificial lighting right is even more important. But that doesn't mean you have to stick to rigid guidelines, says David Amos, director of Amos Lighting.
"Hallways are usually the first impression and set the scene for the rest of the house, so, you can afford to be bold and more creative with your hallway lighting ideas. Plus, as a circulation space, it’s less important the light coordinates with other fittings in the home.
"Of course, ideally, the light should be bright enough to welcome guests," says David. "If you have the space, a slim console table is a fantastic place to position a lamp, alongside pictures or flowers (and of course keys!)"
In terms of the best lighting for hallways, there really is no limit. Wall uplighters and downlighters are good for small hallway ideas, highlighting the ceiling and floor to distract the eye away from the fact that the space is confined.
"Traditionally, lanterns were the favoured choice for hallways," explains David. "And to a certain extent, this is still the case, however, there are many different versions of this, for example, coloured glass pendants or even ultra modern LED ‘swirl’ lights. There are no rules other than to consider the proportions and to make sure the light has presence.
“Try to avoid glare and consider what is ‘bright enough’," suggests David. "Personally, I always have a lamp lit at night – ideally on a timer plug so it’s always on to welcome you. Plus, it’s a great security measure."
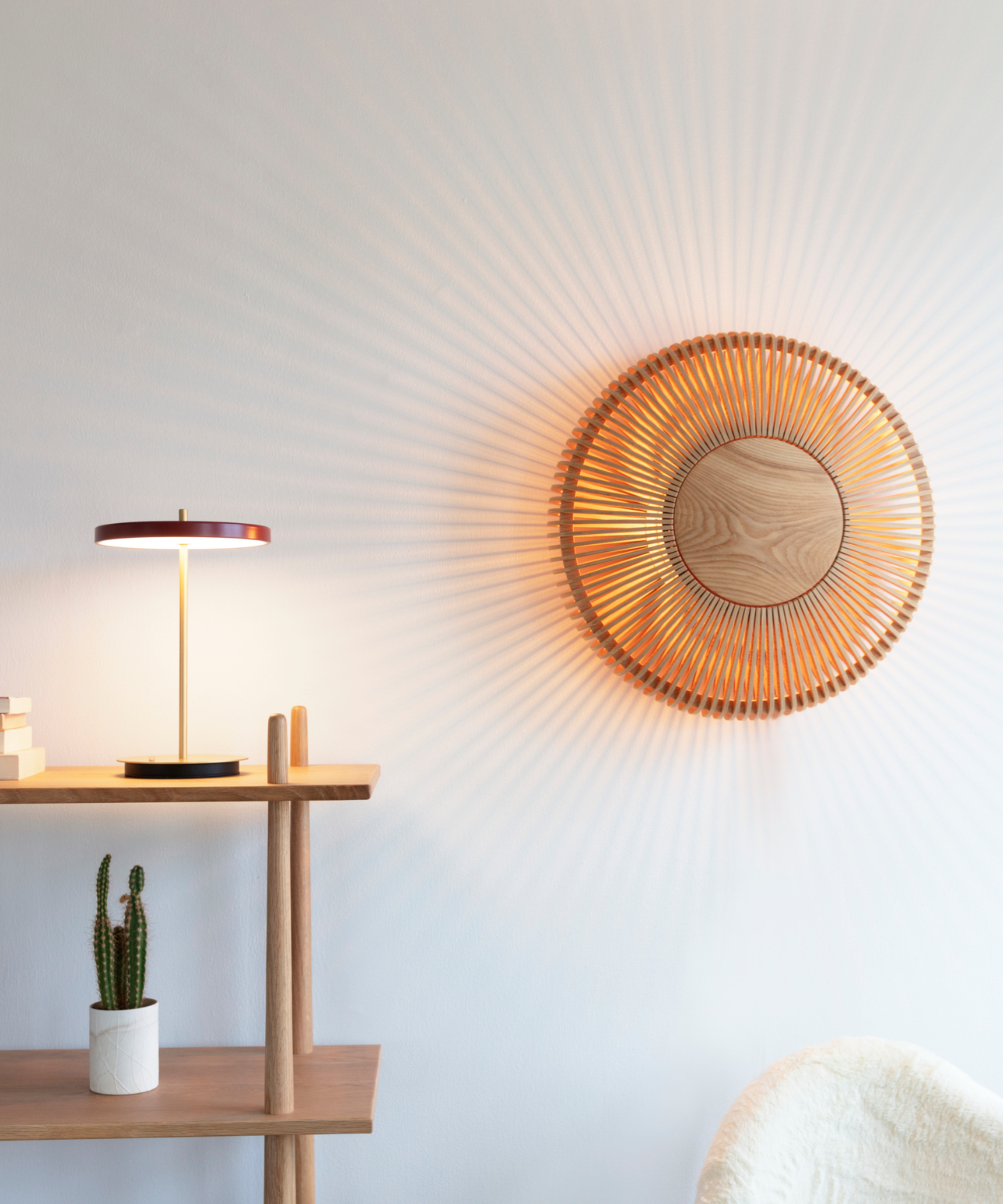

David joined the long established family lighting business in Bristol in 1982, where he built the foundations of his broad knowledge of the lighting industry. With the vision to create an all encompassing business which could offer more; in 1999 David branched out and set up Amos Lighting + Home where he opened his first lighting showroom and began building a lighting design team which could offer a bespoke solution for luxury lighting.
Heating your hallway
Providing the transition from outside to in, hallways are at risk of being cold and draughty spaces if you don't get your heating requirements just right. And while keeping warm is key, there's equally a fine balance between heating the space without it becoming a zone for heat-loss in a house.
As a starting point, due to the fact "hallways often connect to multiple rooms and each door can be a source of heat loss, try to ensure that gaps under doors are minimised and windows are draft proofed to avoid excessive heat transfer," says Nick Duggan, managing director at The Radiator Centre.
"When deciding where to put the radiator, try to ensure it is not obstructed by furniture, shoes or coats, as this will impede the flow of warm air," advises Nick. "You may also want to consider placing it near cold spots (e.g., close to door and windows) as it can help to counteract cold drafts."
But, with a vast array of different types of radiators available on the market, how do you go about choosing the right one for your hallway design?
"Vertical radiators are a good choice for a hallway as they provide ample heat whilst not taking up too much wall space, which is often needed for coat hooks and pieces of storage furniture," says Nick. "There are a huge range of slim or vertical designs available allowing homeowners to select a finish to blend in with the rest of the interior scheme or make a feature of it with a bold colour or an art radiator.
"Another great option is a mirrored radiator design," he suggests, "many of which don’t appear as a radiator at all, serving a dual purpose and making the hallway feel lighter and brighter."
Alternatively, for period properties, you may want to consider the best traditional radiators to stay in keeping with the character of your property. Or perhaps you're installing underfloor heating throughout your renovation in which case extending it into the hallway can be the perfect way to heat the space while freeing up valuable wall space for storage.
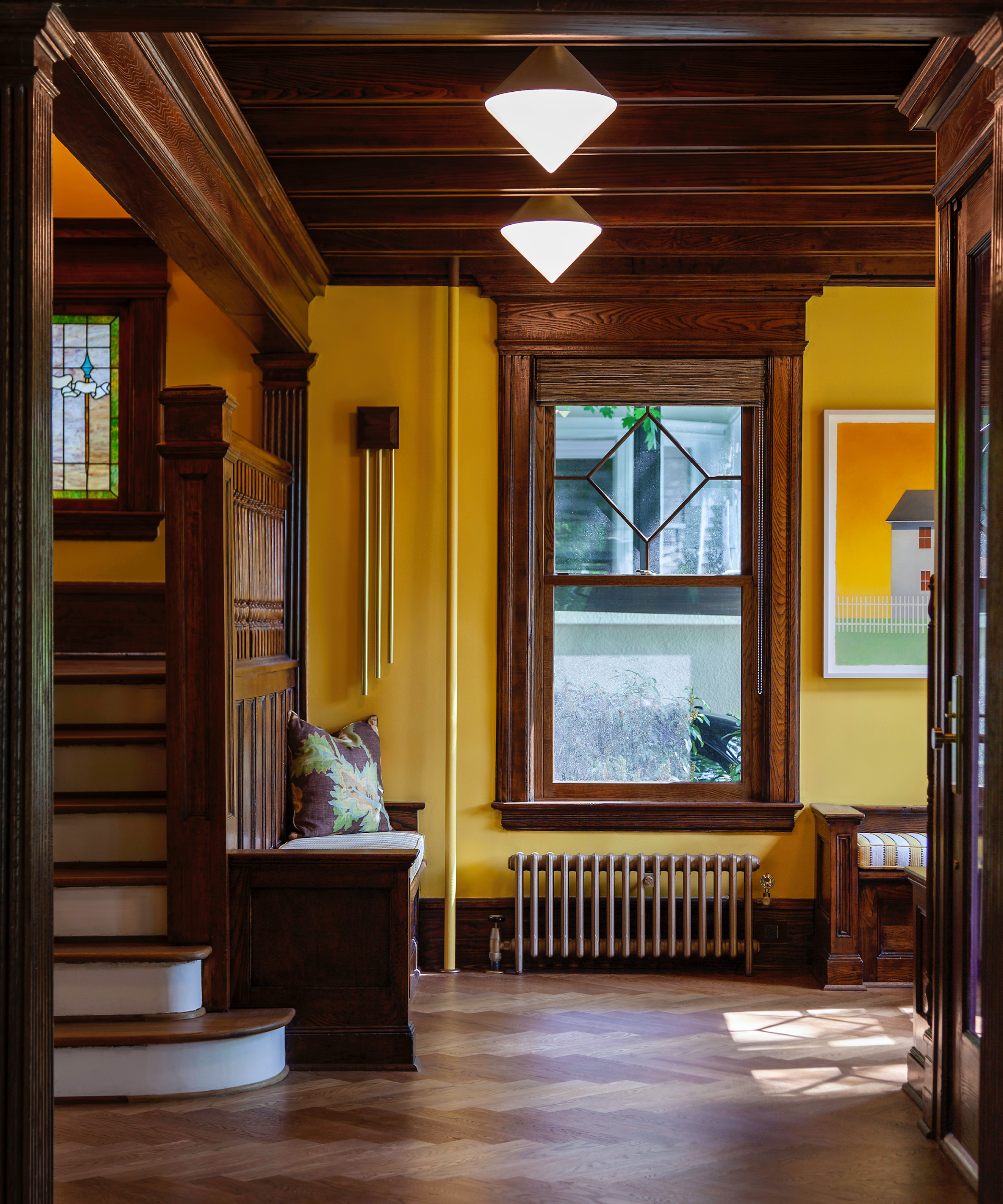

Nick Duggan is MD at The Radiator Centre, making him a wealth of knowledge when it comes to the matter of heating your home.
Choosing the right hallway flooring
If you're asking should I have carpet in a hallway, the chances are you'll be met with a mixed response. While it can add texture, colour and style, practicality usually wins the vote when it comes to flooring in this high-traffic area.
Ultimately, the hallway flooring ideas you settle on in this area of your home need to be durable and easy to clean, and for this reason hard floors tend to be the most popular. And with wooden flooring, engineered wood flooring, luxury vinyl tile flooring, vinyl flooring and flooring tiles all types of flooring worthy of a place on your agenda, choosing one usually come down to balancing aesthetics, longevity and practicality.
In addition, Andrew Scott, global product & innovation director at Havwoods, notes how it's important to consider your flooring in conjunction with the amount of natural light in your hallway design.
“Natural light plays a huge part in the aesthetic of your hallway. If the room is flooded with light, you have more flexibility with your choice of floor as the room will naturally feel larger," he explains. "Complement the light with a soft finish or opt for a darker finish, which is more forgiving over time. For darker hallways, choose a mid-tone floor colour as it's easy to maintain and helps give the illusion of more space."
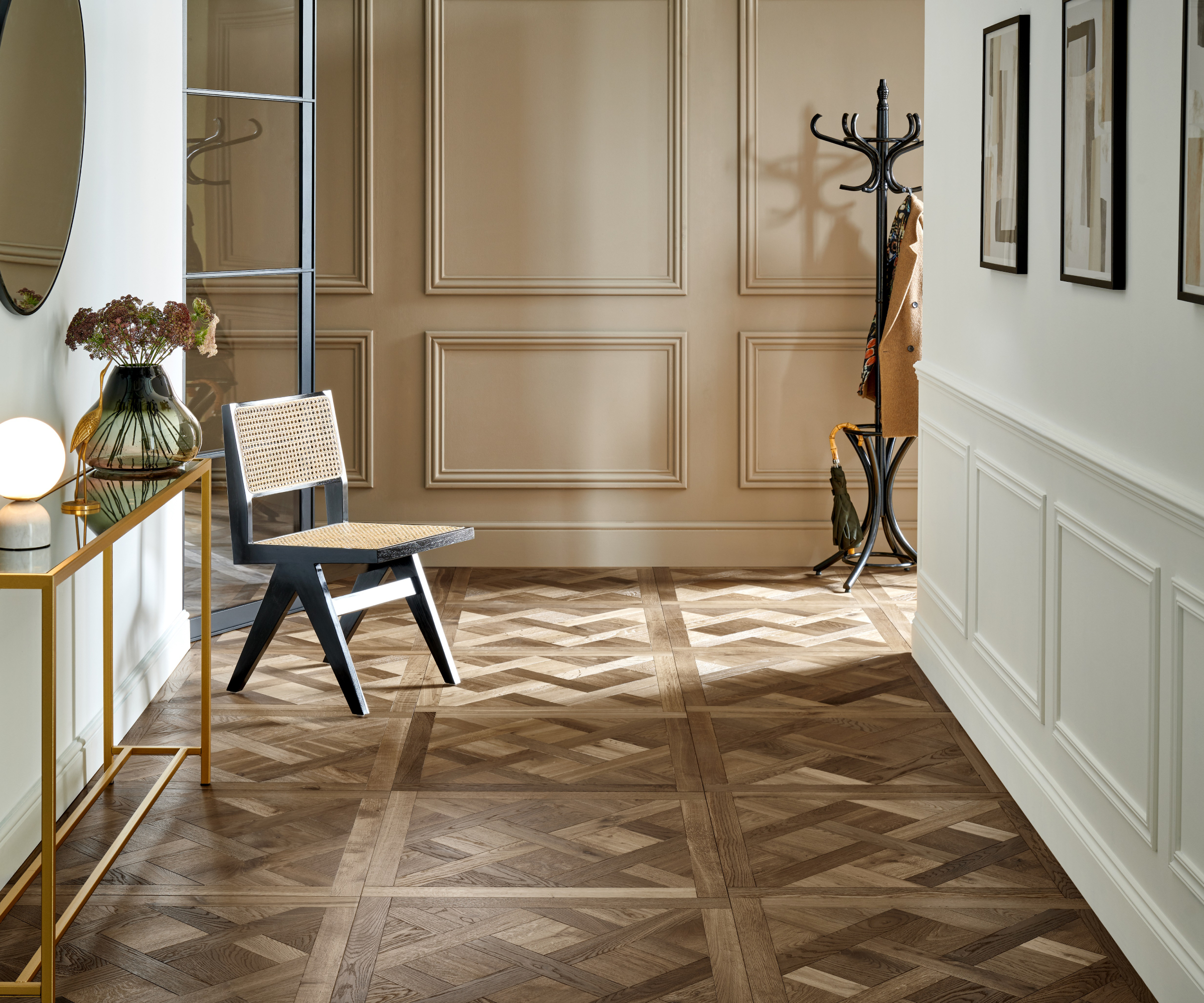
Getting your hallway flooring design right
In terms of the flooring design, if you do choose a wood flooring idea, "using wide planks can create a seamless and expansive look, and also make your hallway feel larger and brighter," says Ian Tomlinson, managing director of Chaunceys Timber Flooring. "Additionally, herringbone or chevron patterns with a light finish can introduce a touch of elegance and interest, drawing the eye across the floor and creating the illusion of space."
If wooden flooring is out of budget, engineered wood flooring can be a great alternative. "With high durability and a real wood top layer, it’s not only practical but beautiful too," Darwyn Ker, managing director of Woodpecker Flooring. "The natural wood grain creates a wonderful texture underfoot and characterful details add warmth and interest. Plus, it’s incredibly quick and easy to keep clean.”
Or, if you are renovating a Victorian hallway, why not consider a traditional design but with a modern edge?
"If you love the look of traditional Victorian Mosaic tiling and want to create it in your own hallway, the real deal can be both expensive and difficult to lay," says Grazzie Wilson, head of creative at Ca’ Pietra.
"Instead, turn to porcelain tiles that replicate the real deal but with all the added benefits of a porcelain tile such as cost and being super hard-wearing. Best of all, you can now find porcelain tiles that have been pre-scored, so you simply grout over the top and it looks like each element is its own individual tile.”
Stone flooring ideas also look great in a hallway, but ff you are worried about the hall looking too sterile, a rug-well inside the front door, runners or even a stair-runner will help to soften the look.
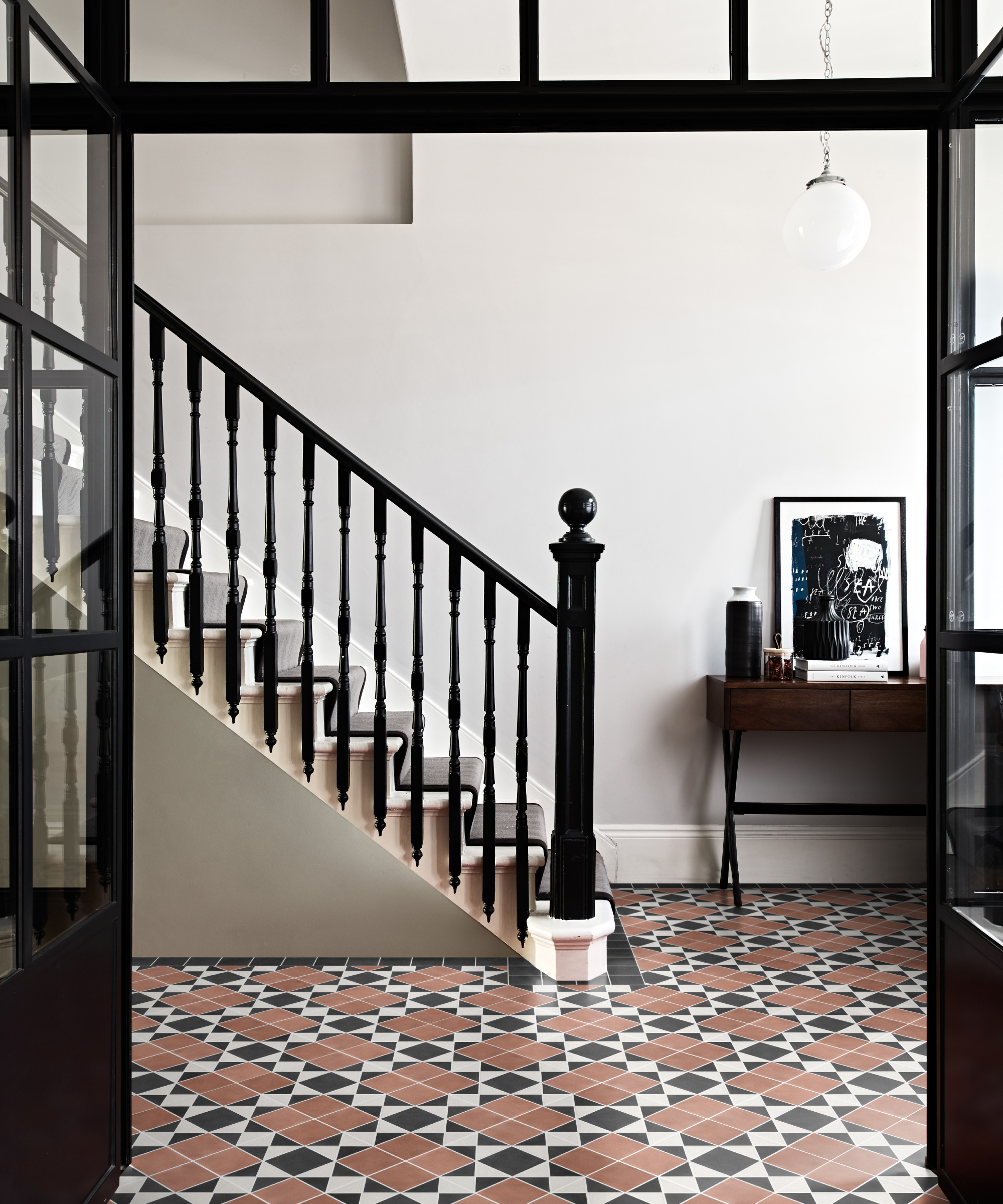
Choosing the best colours for your hallway
“Choosing the best colour for your hallway can depend on the size, shape and amount of natural daylight which is available within the space. The hallway should be a welcoming room which encourages you to feel energised but also relaxed," says Emma Deterding, founder and creative director at Kelling Designs.
"A warm bright colour such as peach, yellow or green is a great option to add a little vigour," suggests Emma. "Or, for a comforting, immersive feeling consider opting for a deeper more saturated shade of blue, green or burgundy. And, if you drench the entire space, you instantly create a cocooning atmosphere.”
If on the other hand you're dealing with a small hallway design, "soft, muted colours like light greys, soft blues, and creamy whites are ideal, says Claire Garner. "These hues reflect light, making the space appear brighter and more open. Neutral tones create a timeless backdrop that can easily be updated with various accessories and decor elements, allowing for flexibility in design."
"Using a consistent colour scheme throughout the hallway also helps create a cohesive and harmonious look, enhancing the sense of continuity and flow within the home," she notes.
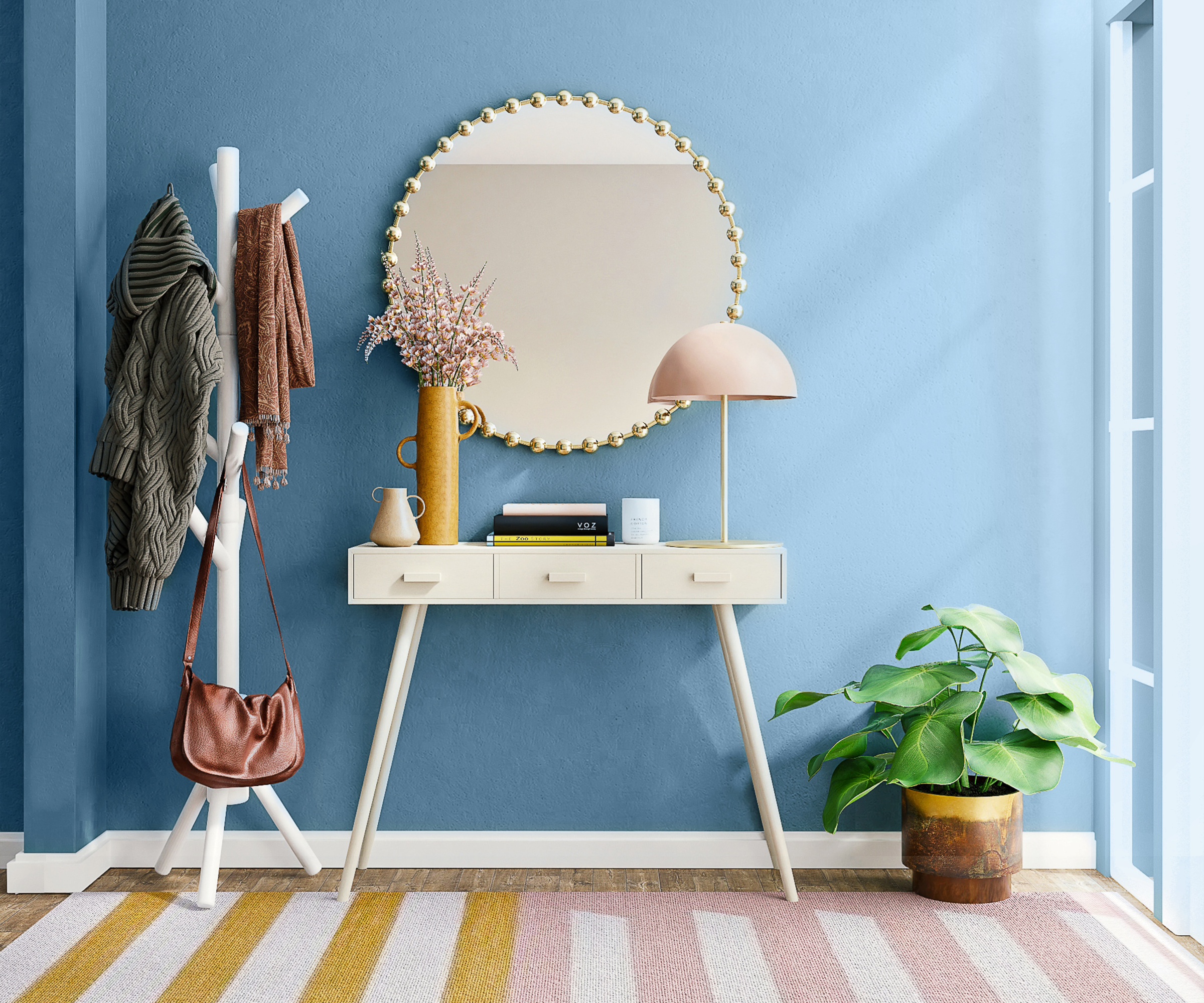
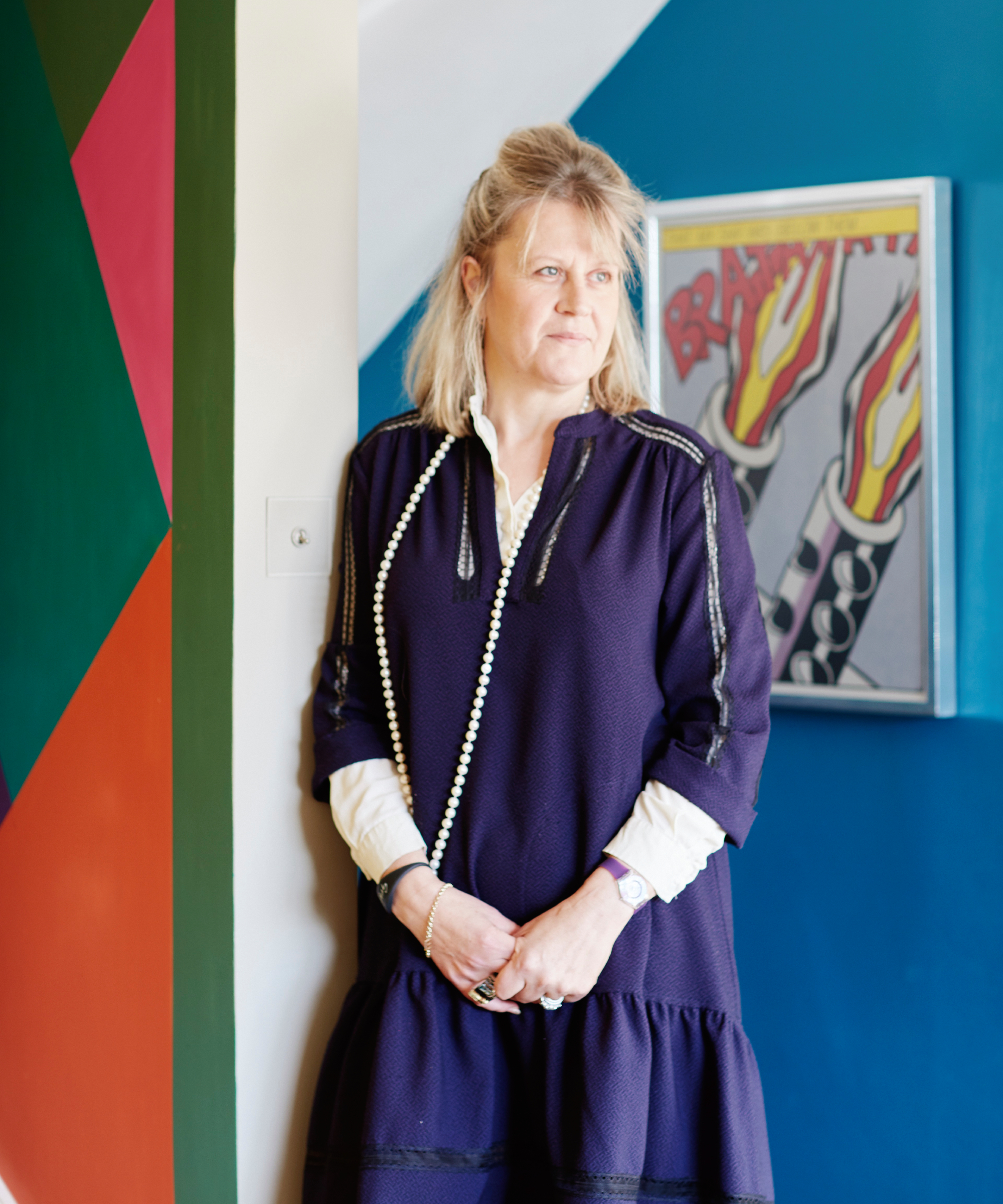
Emma Deterding is a leading interior designer who has been named among the top 100 in the world. With over twenty-five years of experience, Emma produces carefully considered schemes for her clients' homes.
Seeking colour ideas to make your cold hallway feel warmer? "If you have a dark and cold hallway (perhaps it’s north facing) then opt for colours that have undertones of red, pink or yellow," says Bailey Oates, colour expert at Earthborn Paints.
Or, if you're simply looking for a colour that works whatever the size or shape of your hallway design, green is often a fail-safe choice say the experts.
“Pale green is a lovely colour for the hallway as it imparts a sense of softness and gentleness to the space," says Debbie Leigh, design manager at Iliv. "This softness can evoke feelings of comfort and relaxation, making the hallway more inviting and less overwhelming.
"Green is known to have a soothing effect on the eyes and the mind, most likely due to its association with nature," she explains. "This works perfectly in a hallway, providing a connection to the outside and evoking a sense of harmony and balance.
"Pale green usually contains neutral undertones, such as grey or beige, which also help it blend well with other colours and elements in the hallway," adds Debbie. "This ability to complement other design elements can enhance the overall visual coherence, further adding to the calming effect.”
But with practicality still front and centre of your hallway design, don't forget to also make sure you use the right type of paint.
“As the hallway is a high-traffic area, make sure you use a wipeable high-quality matt finish paint," says Emma Bestley, creative director and co-founder of YesColours. "Using a durable eggshell on wooden staircases and skirting boards will help to keep these frequently used surfaces smarter for longer, plus the higher sheen level will add interest to the space and enable natural light to reflect, creating a bright and airy entrance.”
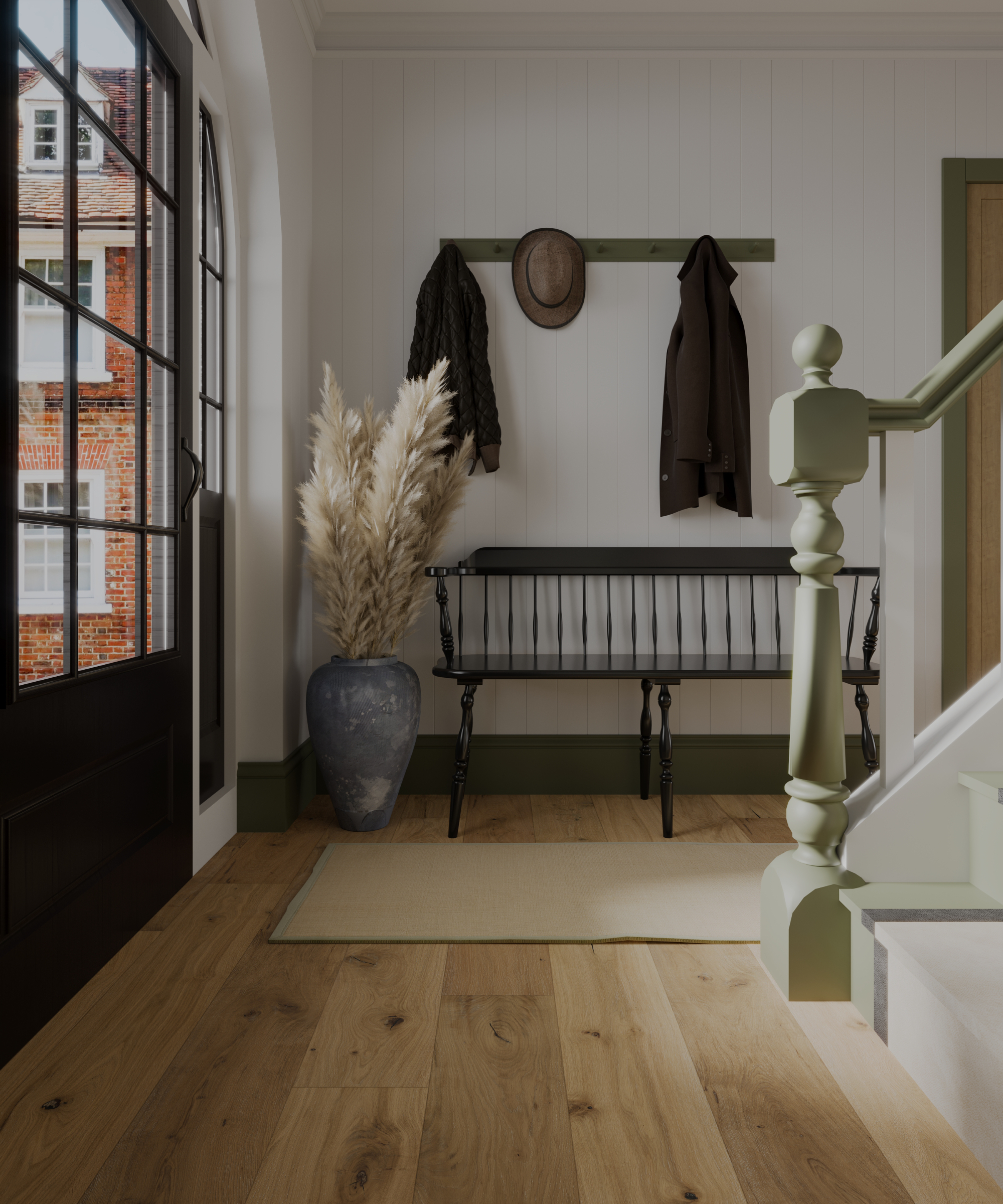
How to select your hallway storage
Great storage solutions are key to to your hallway design working well. "The most common common mistake is not having designated storage spaces for bags, shoes, and other frequently used items," says Adam Brown, director at The Painted Furniture Company. "Leaving bags in the wrong place can create clutter and make it difficult to find what you need when you're rushing out the door."
Even if you are limited on size, wall hooks and shelving, along with pigeon hole-style cabinets, will revolutionise busy mornings. If you're designing your hallway from scratch, consider installing a storage staircase which can include a bottom step/storage drawer, or switch to one with open treads designed to hold smaller items. Incorporating storage above doorways is also another clever idea that takes up zero floor space.
In general, your hallway storage will come down to built-in or freestanding solutions, or a combination of both – with your final choice being influenced by the usual considerations of space, budget and personal preference.
What matters most, says Adam Brown, "is designating specific areas for each item. By giving each item a proper place, you'll save time and reduce frustration.”
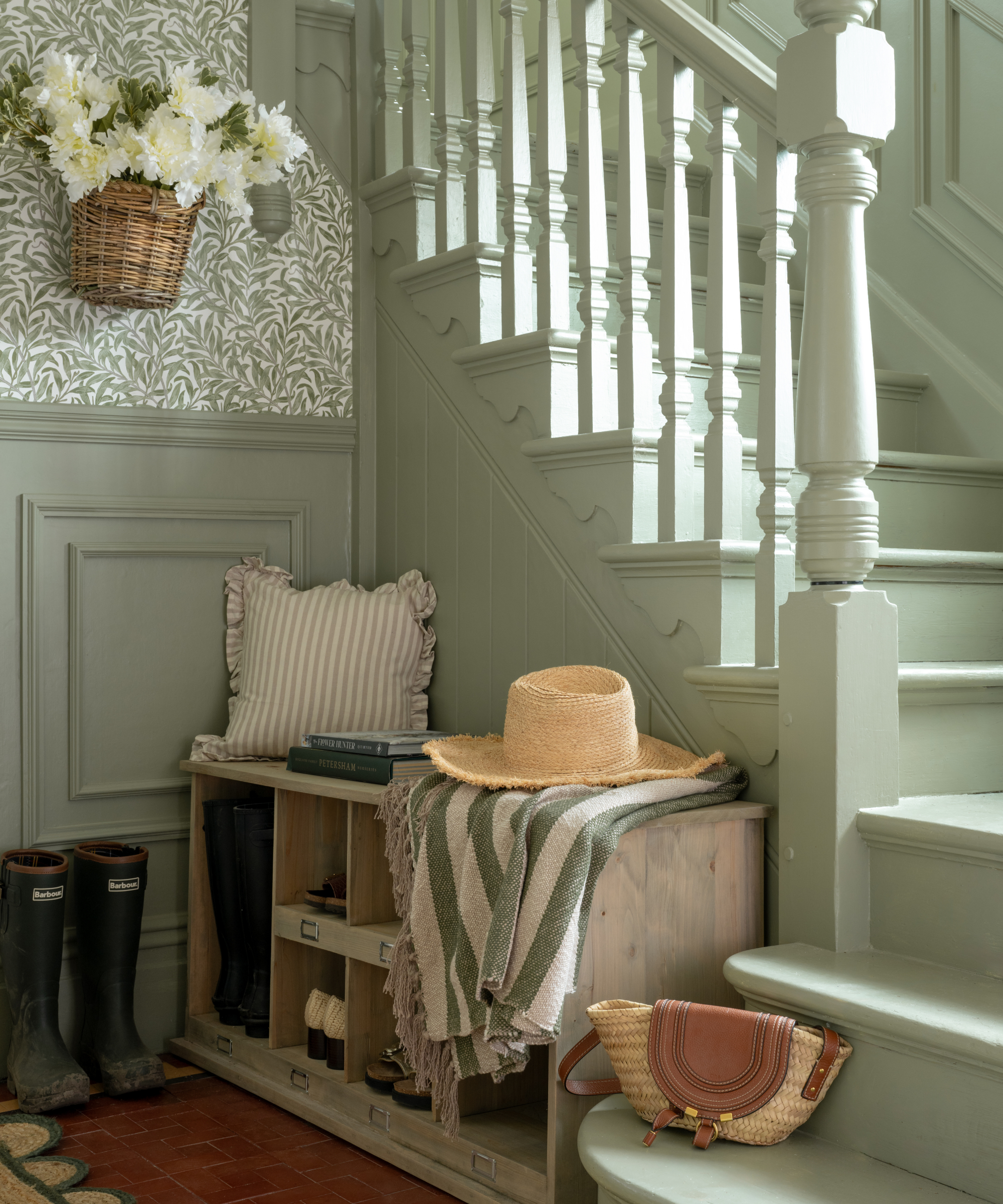
Bespoke vs freestanding storage for your hallway design
Although it can feel as if bespoke built-in storage is only suitable for larger hallways, this isn't always the case. "Built-in storage solutions, such as slimline cabinets or shelves, can maximise space without overwhelming the area," says Claire Garner.
"For example, using vertical storage solutions like tall bookcases with rattan baskets or hooks for coats and bags will help maintain a clutter-free environment. Multi-functional furniture like benches with hidden storage compartments are also excellent for keeping shoes and accessories neatly out of sight, while providing a convenient seating option."
On the other hand, freestanding storage can give you scope to more creative with your design and can be moved around as required. Colourful storage lockers can be a good option in modern hallways, or if you have less available floorspace, don't dismiss the value of wall cabinets too.
"Hallways often lack space, so it's crucial to maximise the functionality of the furniture you choose," adds Adam Brown, "and this is where a console table comes in handy. A console table is a slim and versatile piece of furniture that can provide both storage and display options.
"With drawers or shelves, it offers a convenient place to store keys, wallets, mail and other small items that tend to accumulate in hallways," he says. "Additionally, you can use the top surface of the console table to showcase decorative items like vases, picture frames, or a stylish lamp, adding a touch of personality to your hallway.”
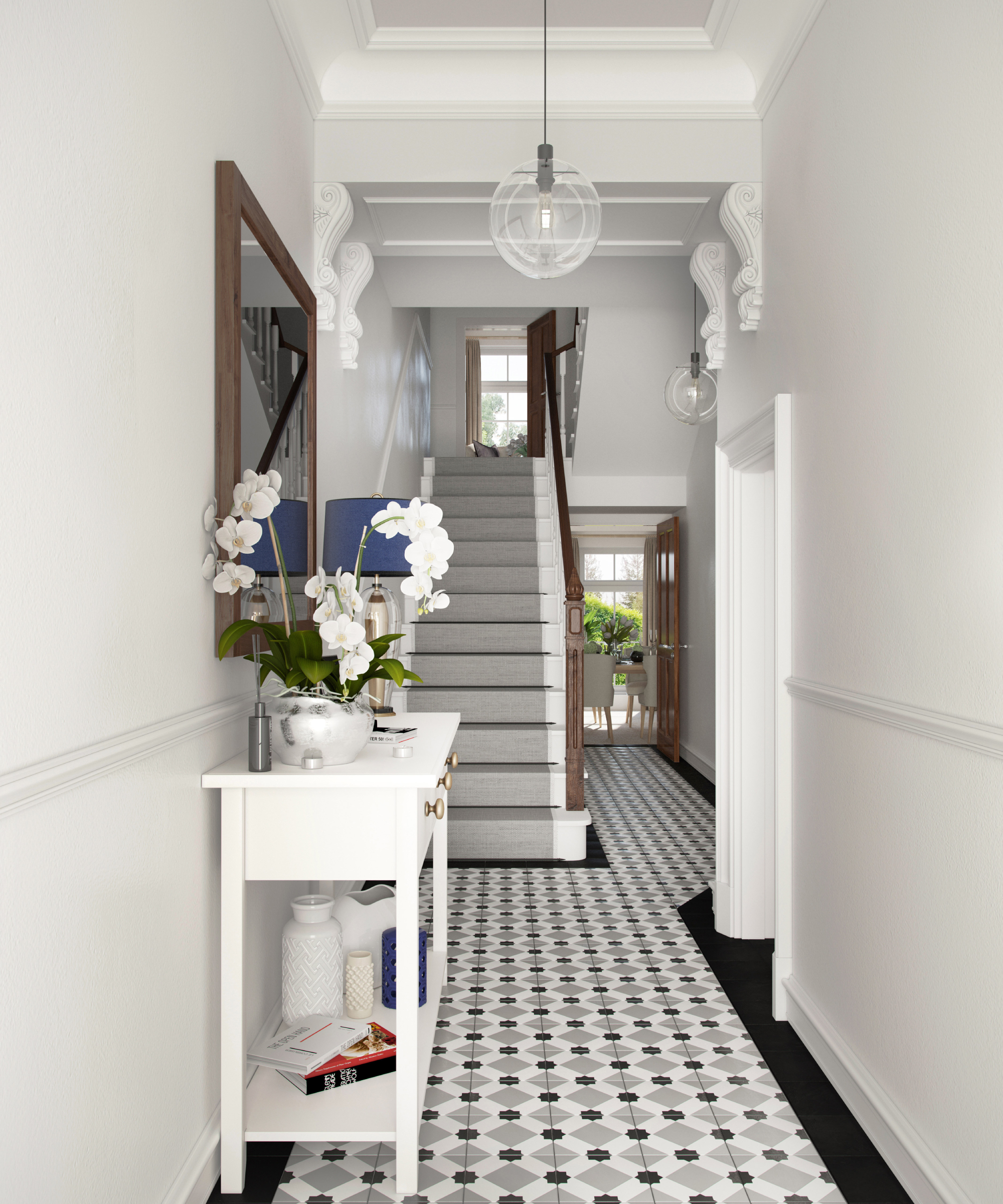
Finishing touches
With the larger elements of your hallway design complete, it's also important not to forget your hallway decor ideas as it's often these that will leave a lasting impression, as much as a space that functions well.
And with time spent in your hallway amounting to far less than the rest of your home, it's also a chance to be a little more adventurous.
"If you have any built-in joinery in the hallway, then try bringing life to it by adding paint or wallpaper to the backs of the shelving," says Emma Deterding. "Go for the same paint or wallpaper as your walls or choose different prints and shades to make an eye-catching statement as you walk through the door.
"If you have cabinets with doors, then painting a mural on the insides of the doors will make a statement and bring joy every time you open them," she adds. "You could get an artist in to do this, or create your own with your loved ones for that extra, personal touch."
You can also use your storage and furniture to add personality to your space, says Claire Garner.
"If the hallway is wide enough, consider floating smaller chairs or accent tables away from the walls to create the illusion of a more open, intentional design. It can also work to play with scale and proportion to create an interesting dynamic," she says. "For example, balance the large furniture pieces such a sofa with a slim console table and smaller decorative items such as delicate wall art.
And, if creating a warm and welcoming hallway is your goal, "to create a lived-in cosy feel, use layers of soft furnishings such as a long runner or a series of small rugs along the length of the hallway, and soft pillows and throws for seating areas," says Claire. "Use a mix of fabrics – linen, velvet or wool, for a luxurious, lived-in vibe but don’t overdo it; keep it casual and functional."
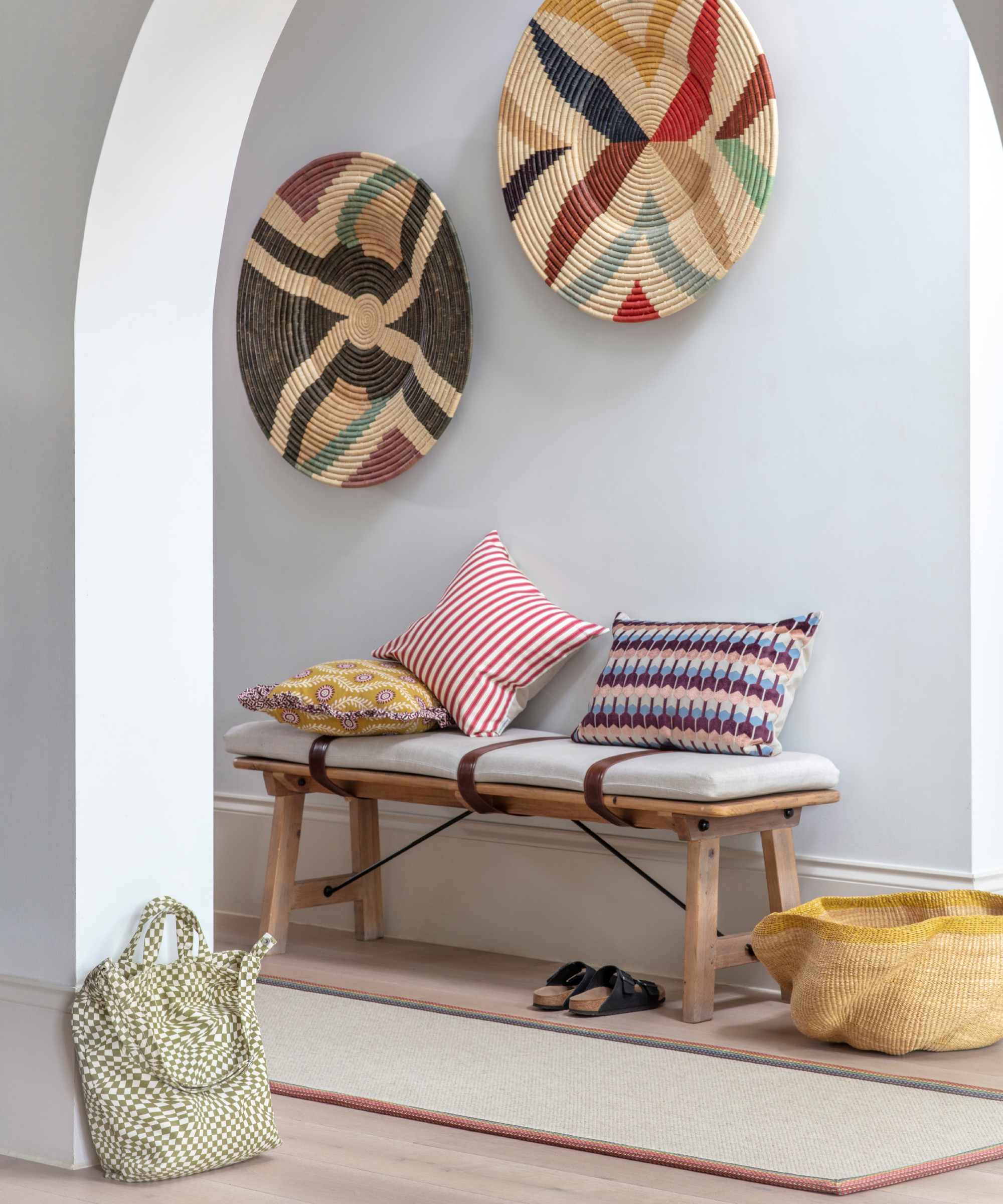
Bailey Oates' final tip for adding light to a hallway with no natural light? “When working with a space without any natural light, opting for brighter colours may seem like a mood-boosting choice, however they can also make a room appear smaller and darker.
"Instead, consider opting for some calming neutrals or soft pastels to accentuate the sense of more space and create a serene and focused atmosphere."
Considering a DIY approach to your hallway design? Be sure to follow the advice in painting a hallway, and if you find your stairs are less than silent, find out how to fix squeaky stairs.

Sarah is Homebuilding & Renovating’s Assistant Editor and joined the team in 2024. An established homes and interiors writer, Sarah has renovated and extended a number of properties, including a listing building and renovation project that featured on Grand Designs. Although she said she would never buy a listed property again, she has recently purchased a Grade II listed apartment. As it had already been professionally renovated, she has instead set her sights on tackling some changes to improve the building’s energy efficiency, as well as adding some personal touches to the interior.
