Garage conversions: An expert guide to transforming your space
A garage conversion can be one of the easiest ways to add space and value to your home, but what’s involved and how do you get the best results? Follow our expert guide to getting it right
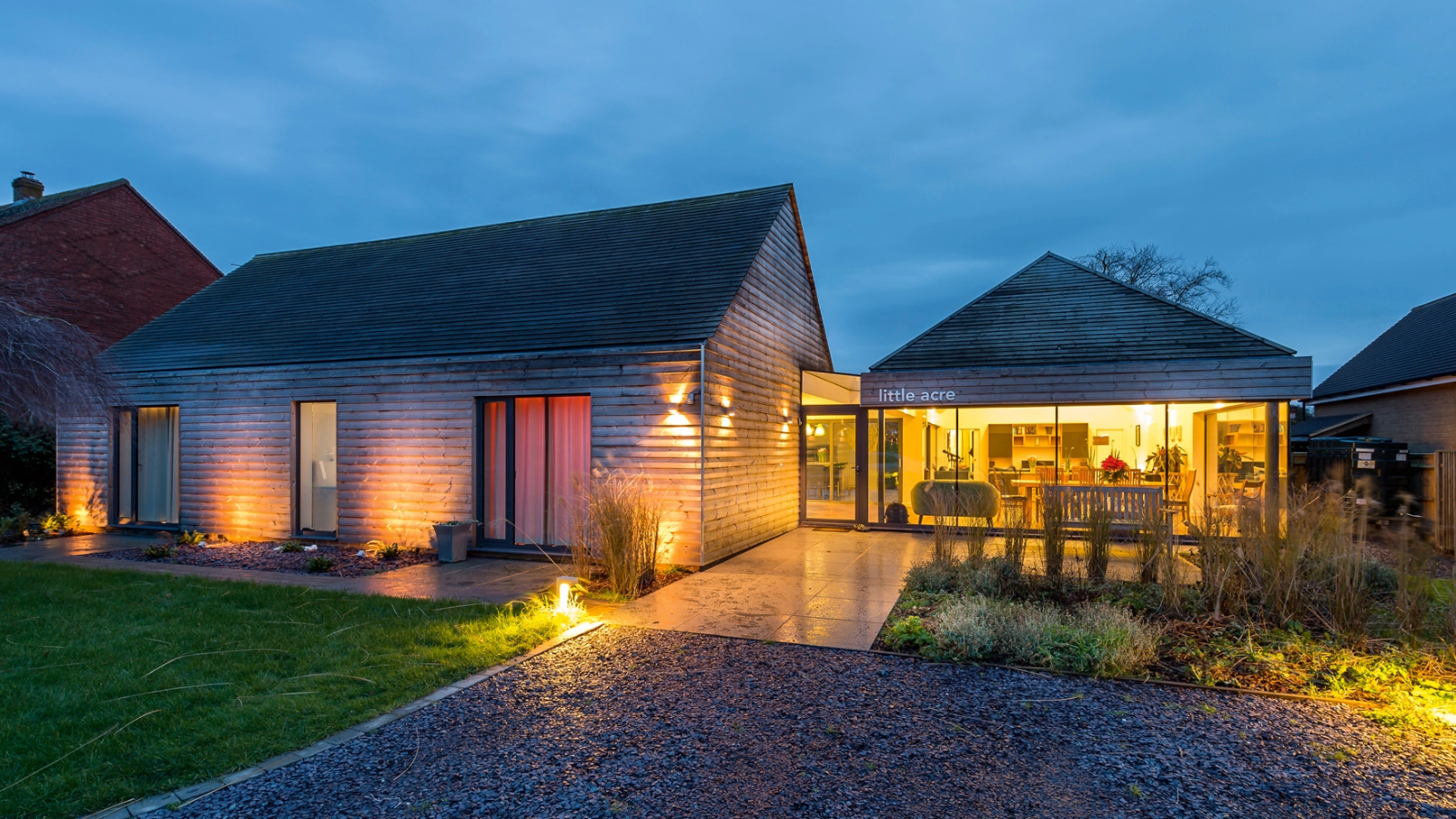
Unless you’re a vintage or expensive car collector, it’s likely your garage is used more as a storage facility than a home for your cars. And while a garage conversion may require some serious decluttering, the chances are you’ll consider it a sacrifice worth making in return for extra living space.
But, with a garage conversion entailing a little more work than simply emptying it of belongings, popping up plasterboard walls and laying new flooring, what are the factors you need to take into consideration?
In this expert guide to converting your garage, we’ll take a look at all the practical elements of transforming the space, so you can decide whether a garage conversion is right for you.
Garage conversion or extension?

Need more advice or inspiration for your project? Get two free tickets to the Homebuilding & Renovating Show.
Whether you have an integral or detached garage, converting a garage into habitable accommodation is one of the easiest ways to increase your living space. And, unlike some larger extensions, garage conversion ideas can often be exempt from needing planning permission.
“Garage conversions can be remarkably versatile, and actually extremely affordable,” says Andy Simms, construction consultant at MyBuilder.com. In terms of extending your home, it’s one of the most cost-effective ways to gain extra space at a reasonable cost.
“Depending on where the garage is located in comparison to the rest of your rooms, they can provide a multitude of great spaces, as well as providing extra storage.”
Garage conversions also have other benefits when compared to extensions. They are usually quicker and easier to carry out, and while this doesn’t mean garage conversion costs are always cheap, they are most certainly one of the most cost-effective ways to add some square meterage to your home.
Not using up valuable garden space can also be a benefit of a garage conversion, and depending on whether or not you need to add an access point from the house into the garage, a lot of the work can take place without it affecting your existing home.
Generally, the decision on garage conversion or extension will come down to a variety of reasons, including how much space you need, whether your garage is fit for purpose, or if demolishing it and adding a new side extension may be a better option.
However, before getting carried away, it’s important to check whether your garage is suitable for conversion. “You’ll need to consider how the garage is constructed and what you want to use it for,” says Jude Tugman, founder of Architect Your Home, “as these criteria will impact on the cost of the conversion.” In addition, the changes you make may also affect whether your garage conversion will still fall under Permitted Development or will require full planning approval, a subject we’ll cover in more detail later on.

With almost a decade of experience on the front line in construction as a multi-trader, Andy has a vast amount of experience in residential conversions and extensions.
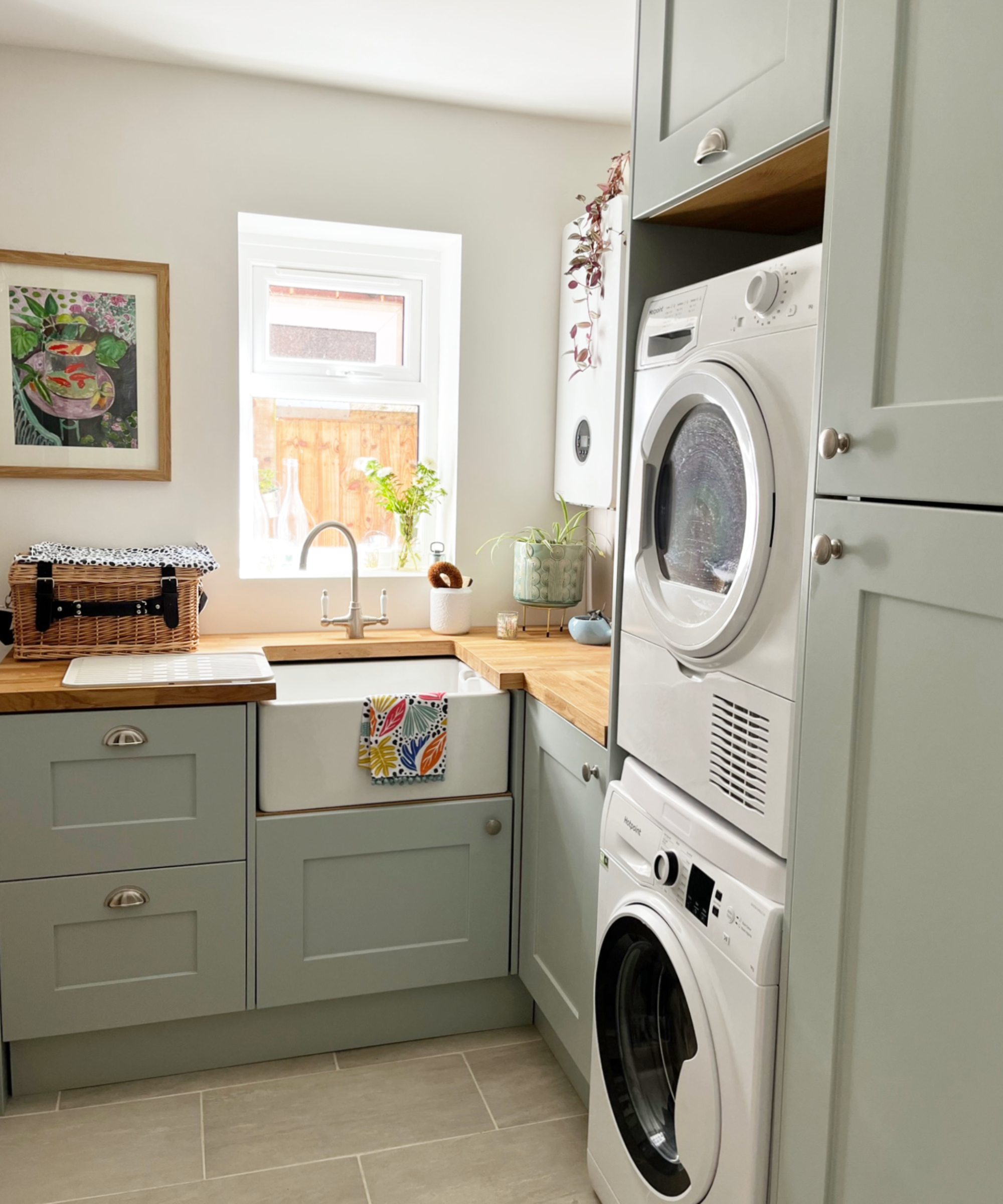
Foundations and roof
Are your foundations sufficient for a garage conversion?
It’s common to think that as your garage has walls and a roof, it will be strong enough to work as a converted room. But this isn’t always the case.
“You shouldn’t assume that the existing foundations are adequate,” says Steven George, partner and studio lead at George & Co. “Trial holes should be carried out at the bringing of the project to inspect the existing foundations, as they will need to take the additional load.
“Otherwise you’ll have to underpin the existing foundations,” he explains, “which is labour intensive and expensive. Before starting any garage conversion, you’ll need to establish how the existing garage is constructed, particularly if you are looking to add an infill wall in place of your garage door.”
One of the key elements of converting a garage is blocking up the existing garage door opening (with an infill wall) – perhaps adding a new window or entry door in its place.
The most common route would be to infill this using walling that matches the building, or using blocks before using house cladding or house rendering to unify the new wall with the existing structure.
It may also be possible to retain a door, or use glazing in the infill to bring natural light into the space, also reducing the additional load on the existing foundations.
If the existing concrete slab is 200mm or over, this is generally adequate to extend straight up with new brickwork. If the existing slab is not adequate however, there are typically two options. Either a 1m footing will have to be dug and filled with concrete or a 140mm x 100mm concrete lintel can be added into the wall on both sides below ground level. The new infill wall can then be built on top of that.
Establishing the strength and types of foundations you have is even more important if you are considering extending over a garage to add a second storey, as this greatly increases the load exerting pressure on your foundations. You’ll also need to consider further Building Regulations for thermal and sound insulation if you decide to add an additional storey to your garage conversion.

Steven George is a partner and design lead at award-winning architects George and Co. Working across Wales and the South West, the practise has also appeared on television in a number of different home renovation programmes.
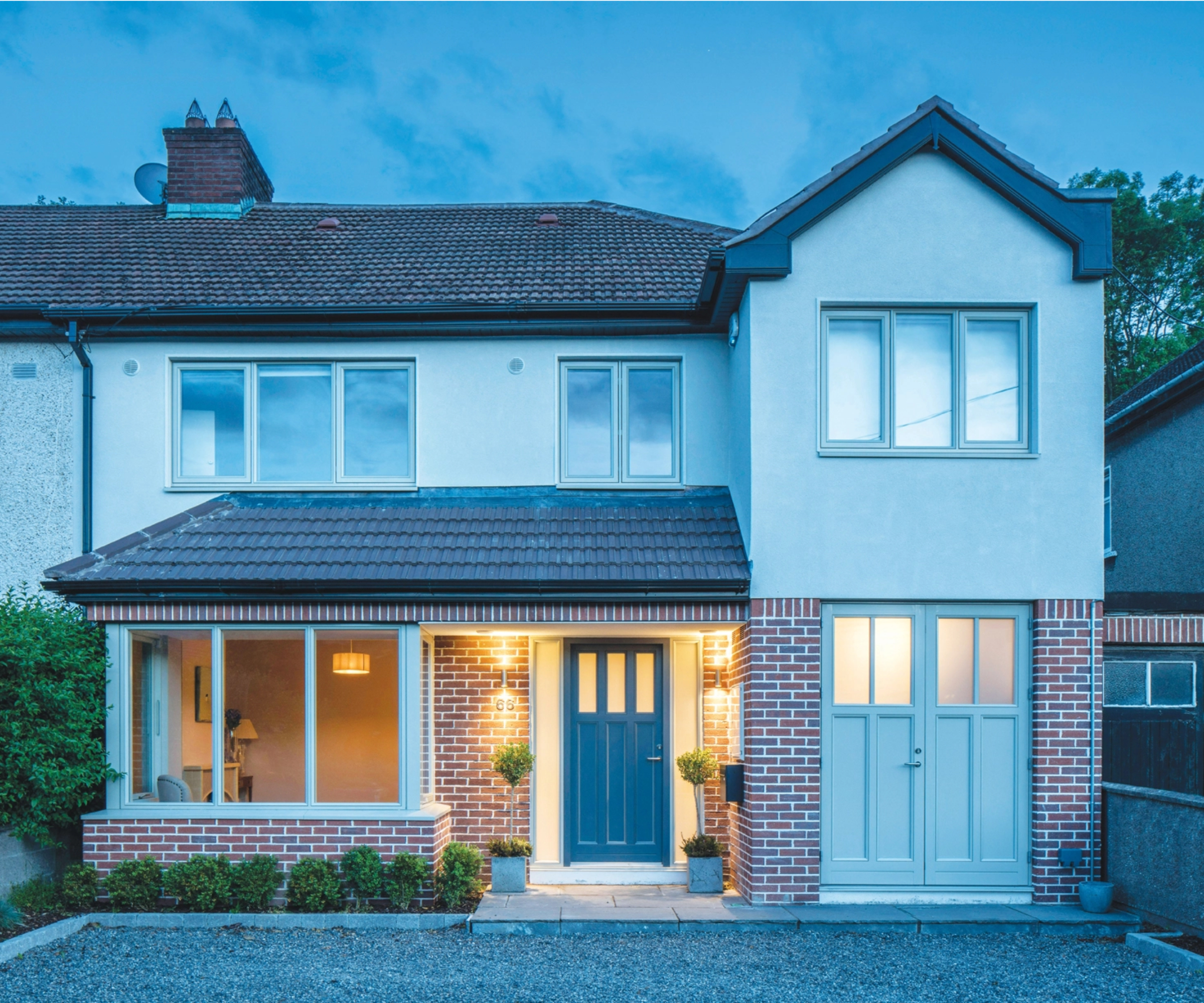
Will you need to replace your garage roof?
Although you may assume you need to factor in garage roof replacement costs into your plan, it’s not always the case, say the experts.
“In the first instance, an inspection is wise to see how long a life your garage roof has left,” says Steven George.
“If you discover that water is lying in pools on the flat roof, then this has the potential to cause problems in the new space beneath. The roof will need repairing and the underlying fabric of the structure checking for damage.
“Occasionally it is necessary to replace the entire roof,” confirms Steven. “However, this is sometimes a welcome discovery – swapping a flat roof for a pitched design can help tie the new space in with the rest of the house and leave you with a more aesthetically pleasing result.”
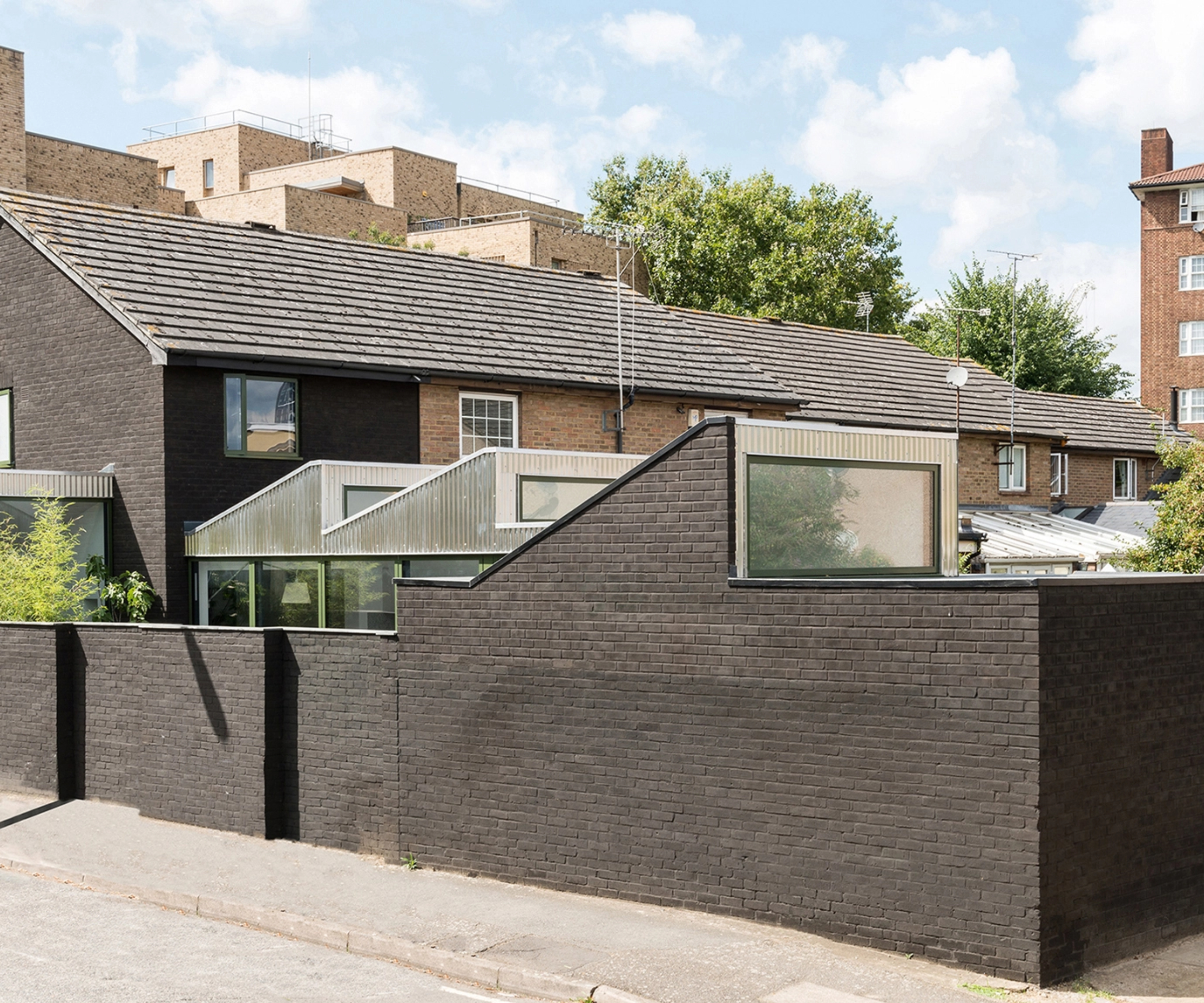
Windows and doors in a garage conversion
As part of the building regulation requirements, as garages don't always open onto hallways, you may be required to install a window or door that acts as a fire escape route under Part B.
“Attached garage conversions are usually accessed by a hallway door, providing a safe means of escape to outside, but if you can only enter this new room from another (outer) room, it defines it as an inner room,” explains building control officer, Paul Hymers.
“Because a fire in the outer room could prevent your escape, the inner room will need an alternative escape route. That could be a door or window and so the role is often performed by the window or door replacing the garage doors at the front. Escape windows have minimum criteria. If your inner room is a kitchen, en suite, cloakroom WC or bathroom then it doesn’t need an alternative exit.”
In partial conversions, where only part of the garage is being used as habitable space, the wall separating the two should also be fire-rated to 30 minutes.
Any window installed is also subject to certain criteria, including its height from the floor, how it opens and the size of the openable section. As a rule, the width and height should be no less than 450mm, it must be a maximum of 1100mm from the floor level, have an openable area of 0.33m2 at the bottom of the window, and generally be side-hung.
However, do bear in mind that windows within garage conversions under Permitted Development are largely only allowed in the section replacing the garage door. Any new windows added to the side may require a planning application.
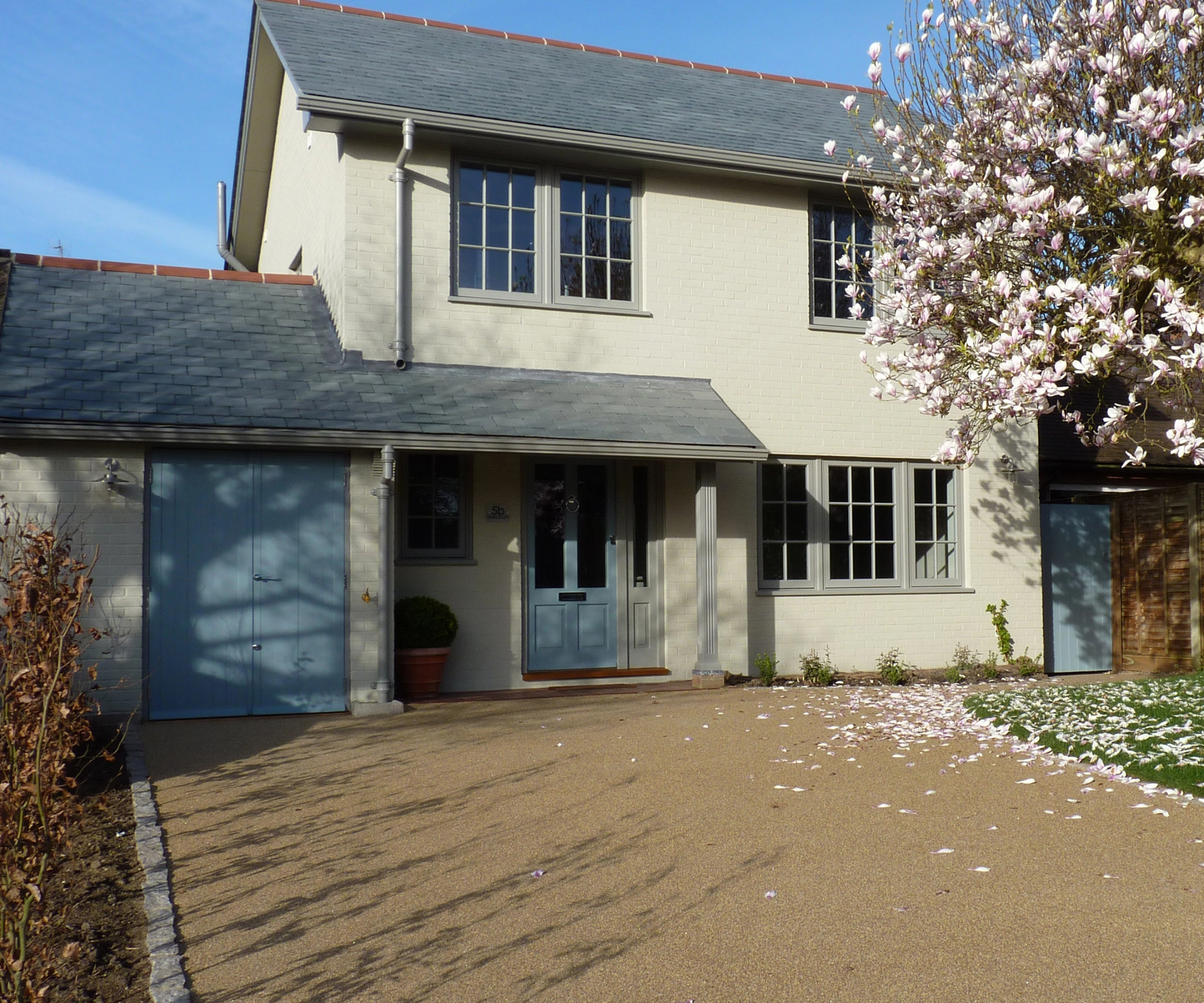
Insulation requirements in your garage conversion
Wall insulation
Adding external wall insulation is not usually recommended as it can cause issues externally with wall thicknesses.
The simplest method is to use insulated plasterboard fixed to timber battens that are protected by a strip of damp proof course, placed between the batten and wall. Alternatively, insulation can be placed between battens, before a fireproof plasterboard is fixed to them.
One thing to also consider at this stage, says Steven George, is the impact adding insulation has to the internal space. “Think about how much internal space you need. Are you able to afford to lose some when you start adding in insulation thicknesses to the walls and floor?
“Will the ceiling height need to be raised if you’re increasing the floor level?” In general, you need around 2.2-2.4m of headroom once the floor has been raised to 15cm above the external ground level.
Roof insulation
Insulating a roof will also be a consideration in detached and attached single storey garages. Flat roofs tend to need one layer of rigid PUR insulation board between the joists and another below – the space in between flat roof joists however can’t be entirely filled.
A 50mm air gap must be left above for ventilation. The second layer underneath will subsequently drop the ceiling height a bit. Typically 150mm deep flat roof joists will receive 100mm of PUR insulation between the joists and 50mm beneath them.
In pitched roofs, two layers of 150mm glass fibre quilt, one between the joists with another over is standard as well as a gap of 50mm for ventilation.
Floor insulation
Floor insulation is always usually absent in a garage and including some in the conversion should be part of the project, whenever it’s possible.
Garage floors are often lower than the house floor and so adding a damp proof membrane, insulation and a new floor screed, along with your final floor covering, is a good practice and can help to level a floor up to that of the rest of your house.
You can use the existing concrete floor as a base, adding a solid or liquid DPM, before fitting a layer of insulation on top – building control will advise on how much insulation will be required.
When pouring floor screed, be careful not to cover up any existing air bricks and think about whether underfloor heating could be a good addition to your garage conversion. Although this can be added on top of your screed, you’ll need to take into account how this will affect your final floor height.
When working with very large differences in floor levels, adding and insulating a new suspended timber floor can be a good solution. Aim to create a void beneath of at least 150mm between the concrete and underside of the timber, placing insulation between the joists, with new air vents to provide ventilation.
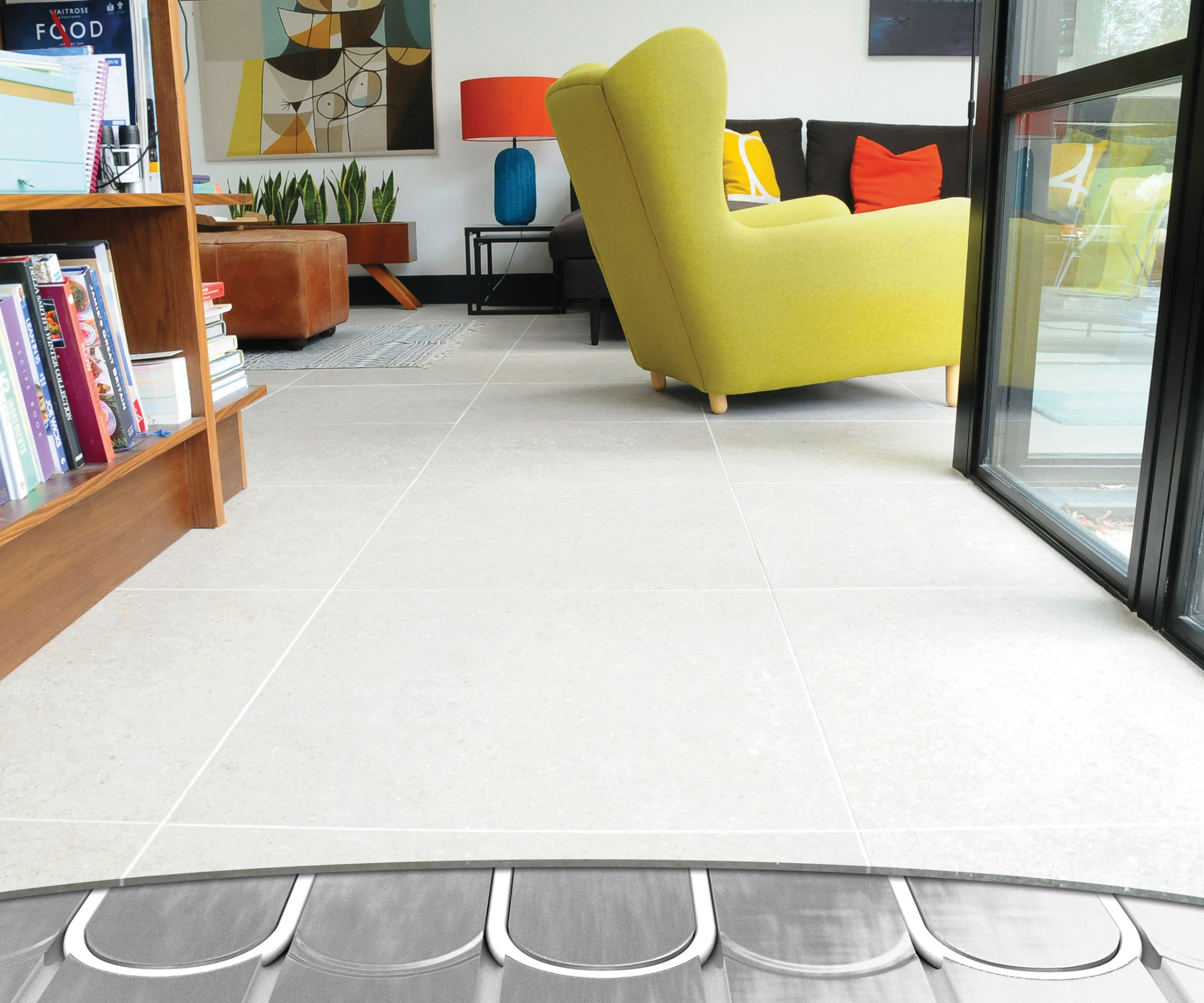
Ventilation guidelines
"Home ventilation is vital for a garage conversion, otherwise you're just building a box that's going to sweat." says Mike Taylor from Taylor + Co Architects.
Installing an openable window is an easy way to purge ventilation. The opening should have an area of at least 1:20 of the floor area of the room it serves, whereas bathroom windows can be any openable size. Trickle vents should also be incorporated into the window framework to provide background ventilation.
If your garage already has air bricks, these should not be covered up, and be mindful of Building Regulations Part F regarding ventilation if converting a garage to include a bathroom, kitchen or utility room, as you'll likely need an extractor unit to ensure moist air can be removed from the room.
Plumbing and electrical requirements
Electrical work in your garage conversion
Garages often house electricity meters and distribution boards, making it easy to install electrics there. However, new lights, sockets and electric radiators could put additional strain on older consumer units, which may need to be upgraded. If you're installing wiring for a detached garage, it can be run through an underground channel.
If the garage is to be another habitable room in your house, its own miniature circuit breaker is probably enough, although you should consider adding at least one new 20-amp circuit. Or, if necessary, an additional mains supply can be installed, but this will also require the installation of a separate consumer unit.
Will you need to add plumbing?
“If you are considering using your garage conversion for a room where water needs to be disposed of, such as a utility room or spare guest bedroom with ensuite, you’ll firstly need to look if there is any drainage locally to the garage,” says Steven George.
A survey should be carried out to locate the main outflows for water (as well as the waste pipe if you're installing a WC). Consider how far the garage is from the mains and waste pipes of the main house as the further the distance, the more your costs will increase on both a labour and materials perspective.
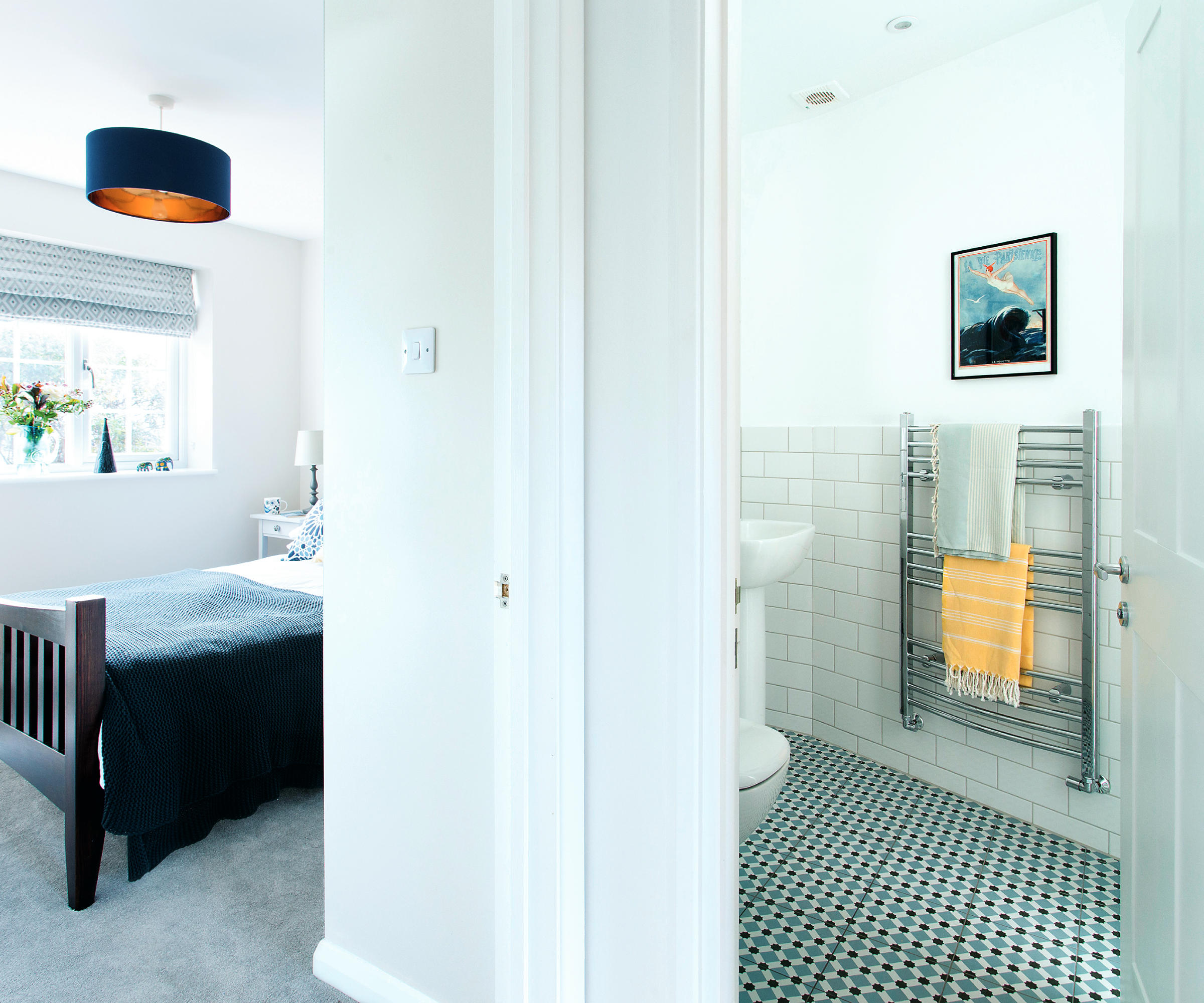
Planning and building regulations
Although we’ve touched on some of the matters relating to planning and building regulations for garage conversions, it's important to fully understand what you need to consider when it comes to the rules and regulations.
Planning permission for garage conversions
Unlike planning permission for garages that are new which do require full planning permission, the majority of integral garage conversions tend to fall under Permitted Development, meaning planning permission is not required.
In fact, according to architectural specialists Resi, only 10% of garage conversions will require planning permission. However, it is still best to check with your local authority, as if you are converting a stand-alone garage as opposed to an integral one, then you may have to apply for a change of use.
There are still instances though when the rules and regulations for integral garage conversions will be different. If you live in a conservation area or in a listed building, you will almost certainly need planning permission.
It is also worth checking for any planning conditions attached to the house or garage when originally constructed, as in some cases garages will be required to remain as parking. If there are conditions, an application will need to be submitted to remove them.
“If you are also considering converting a garage on a new build, you will also need to speak to your local authority,” adds Steven George. “In general, planning departments remove permitted development rights on new build housing estates meaning you would need to apply for planning permission for a garage conversion.”
This removal of permitted development rights can also apply in Conservation Areas and areas where on-road parking is an issue.
Even if the conversion falls under Permitted Development, applying for a Lawful Development Certificate is a good idea, particularly if you aim to re-mortgage or sell the house in the future as it will protect you under any changes that may occur post conversion.
If after speaking to your local authority you do establish that permitted development rights have been removed, you may still be able to convert a garage, but you'll need to make a householder planning application.
Building regulations are required and here’s why
A garage conversion will most certainly need building regulations approval. As previously mentioned, you will need to adhere to the various approved documents relating to thermal performance, acoustics, fire safety and ventilation.
The LABC website is a good starting point for information regarding the Regulations surrounding garage conversions in England and Wales.
A building notice or full plans application will need to be submitted to building control as part of this process. Your local building control department will then register the conversion and carry out inspections throughout the project, then issue the final certificate on completion.

Design and build considerations
Deciding which professionals you need to hire for a garage conversion will largely depend on the size and scope of your project and how many changes you need to make to the exterior and interior.
If you need to make changes to the foundations or create new openings, you will almost certainly need the services of a structural engineer, but when it comes to other professionals you do have options.
Do I need an architect?
Whether you choose to hire an architect, or an architectural technologist or not, is very much a personal decision that should be based on the scale and complexity of the project, although there are of course benefits to calling in expert help and a fresh set of eyes.
“Architects will look at the house as a whole, helping to create a holistic design that will focus on the need for the work as well as ensuring it dovetails with your existing home,” says Steven George. “ An interior designer can also be a great option, as much of the work often revolves around internal detailing and storage ideas.”
A design professional will also have useful trade contacts and will have experience in dealing with Building Control which could help to make the process more seamless and avoid any delays.
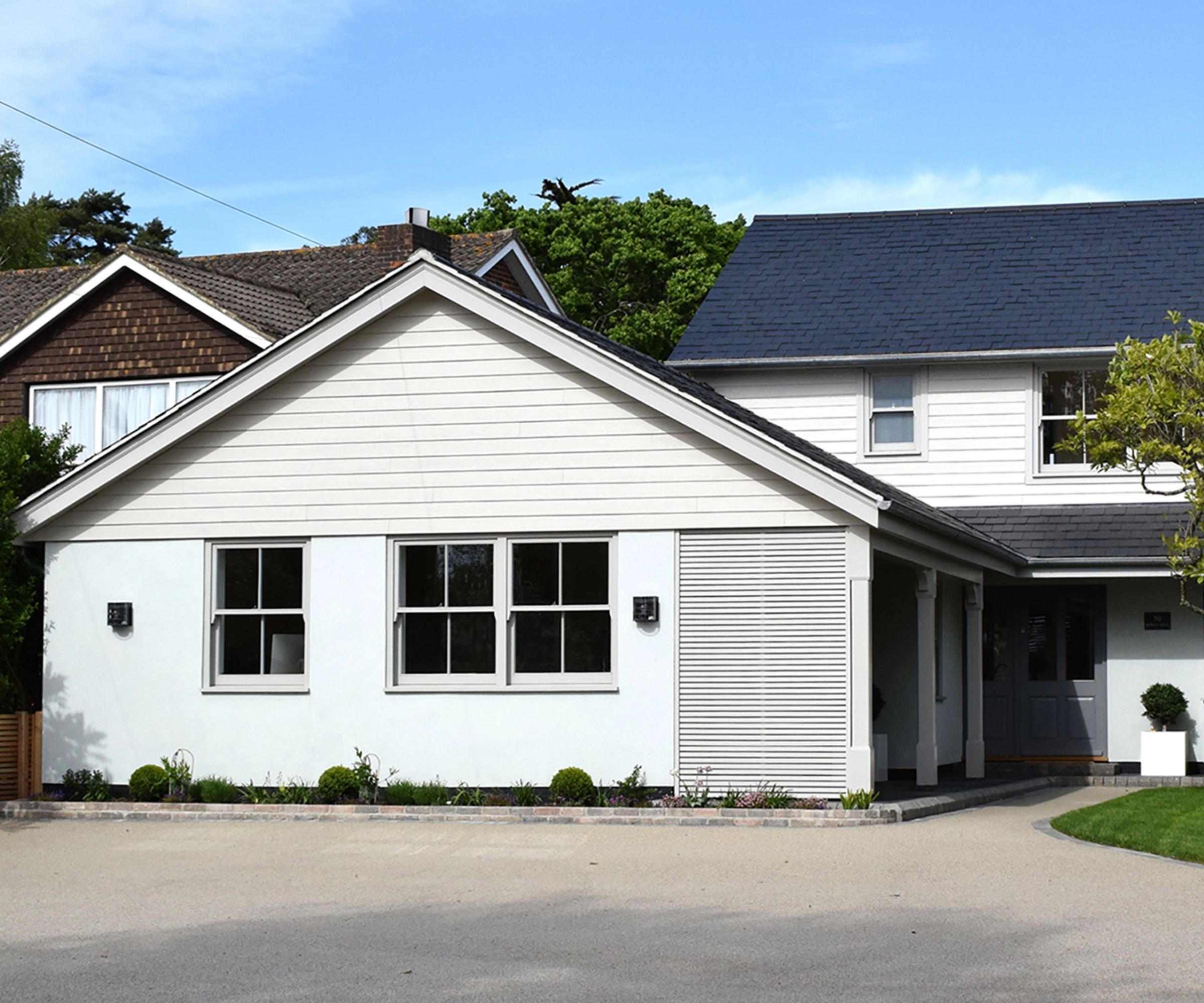
DIY vs builder
Some people choose to come up with a design themselves and carry out a DIY garage conversion – a good option for those with limited funds and the spare time to get stuck in, although you will need to use certified professional in certain areas such as electricians and plumbers if you are adding heating to your garage conversion.
However, if your DIY skills are more limited, you will need to find a builder to take on the work – especially if you are considering adding another storey to your garage conversion.
Another option is to use a garage conversion specialist. These companies usually have a wealth of experience and will be able to deal with any planning issues surrounding garage conversions, as well as building regulations.
But, as with all of the above options, be sure to view completed projects and speak to past clients before finalising your design and build team for your garage conversion.
External finishes
The best garage conversions, when finished, look like part of the rest of your house – not like a converted garage, the exception being partial garage conversions where the front of the garage remains unchanged both internally and externally, while the rear section of the garage is incorporated into the house.
This allows you to retain some storage space, while gaining a little extra living space – perfect for those after a utility room, a little extra kitchen space or a playroom.
Depending on the design of your existing home, you may be keen to ensure the materials used for the cladding and roof (where there is one), windows and doors match or tie-in with those on the main house to create a seamless finish.
Alternatively, you might wish to adopt a contemporary take on the design and highlight the garage as a new element of the house, choosing metal cladding or a house rendering idea for example.
Opting for a new external finish can also help overcome any issues surrounding how the old opening for the garage door is concealed, as a badly bricked up opening is a definite design disaster.
“Blockwork and render are usually the easiest solution for this,” says Steven George, “as you can hide the original structure with the cement render. Brickwork should really be toothed into the existing, otherwise you will see the bricks butt joint and this is a little bit unsightly.”
FAQs
How long will a garage conversion take?
According to Andy Simms, once you’ve established your foundations and roof don’t need any work, “a simple garage conversion can be turned around in a relatively quick time period – sometimes just two or three weeks and once the garage is empty, the work tends to begin quite unobtrusively.”
Of course, each project is different, and if you do need work done to the roof or foundations you will need to add this onto the timescale. Likewise if your garage conversion forms part of your plans for renovating a house, you’ll need to factor the work into the overall schedule.
When is a garage conversion not a good idea?
Whilst a garage conversion is, in the majority of cases, a brilliant way to add space and value to your home, there are certain instances where it might not be a viable option or might cause more problems than it is worth. Consider whether this project is right for you by thinking about the following:
- Will the work mean one or more existing rooms will frequently be rendered unusable by building work?
- Remember that you will be held responsible for the legality of work done on your property. Time and energy will be required supervising work, being present to allow tradespeople access and making design and other decisions
- Will planning permission be granted? Is the house listed or in a designated area?
- Might the cost of reinforcing foundations, a new roof etc. mean you are paying more than you expected?
Will a garage conversion add value to my home?
Increasing your home’s usable floor area will likely boost its cash value, and a garage conversion can add as much as 20%, say Checkatrade, depending on what it’s converted into, with extra bedrooms with en-suites adding the most value.
But, it will also come down to your location and what the housing market in your area looks like. Ask yourself does your home really need extra room? Do you have a drive to park on, or is there copious amounts of on-road parking? What is the price ceiling in your area?
These factors will affect how attractive your home is to potential buyers and may affect the overall amount that converting a garage adds to the value of your home. Be sure to discuss your plans with a local estate agent to see if your plans will add value and if so how much so that you can ensure your budget doesn’t exceed any potential return on your investment.
Know that you don't need your garage for cars or storage, but still not entirely sure what to do with the space? Take a look at these games room ideas, or, if your garage is on the smaller side, why not take the opportunity to indulge in a bespoke boot room idea for keeping muddy shoes and pets away from your new hallway design.
Get the Homebuilding & Renovating Newsletter
Bring your dream home to life with expert advice, how to guides and design inspiration. Sign up for our newsletter and get two free tickets to a Homebuilding & Renovating Show near you.

Sarah is Homebuilding & Renovating’s Assistant Editor and joined the team in 2024. An established homes and interiors writer, Sarah has renovated and extended a number of properties, including a listing building and renovation project that featured on Grand Designs. Although she said she would never buy a listed property again, she has recently purchased a Grade II listed apartment. As it had already been professionally renovated, she has instead set her sights on tackling some changes to improve the building’s energy efficiency, as well as adding some personal touches to the interior.
