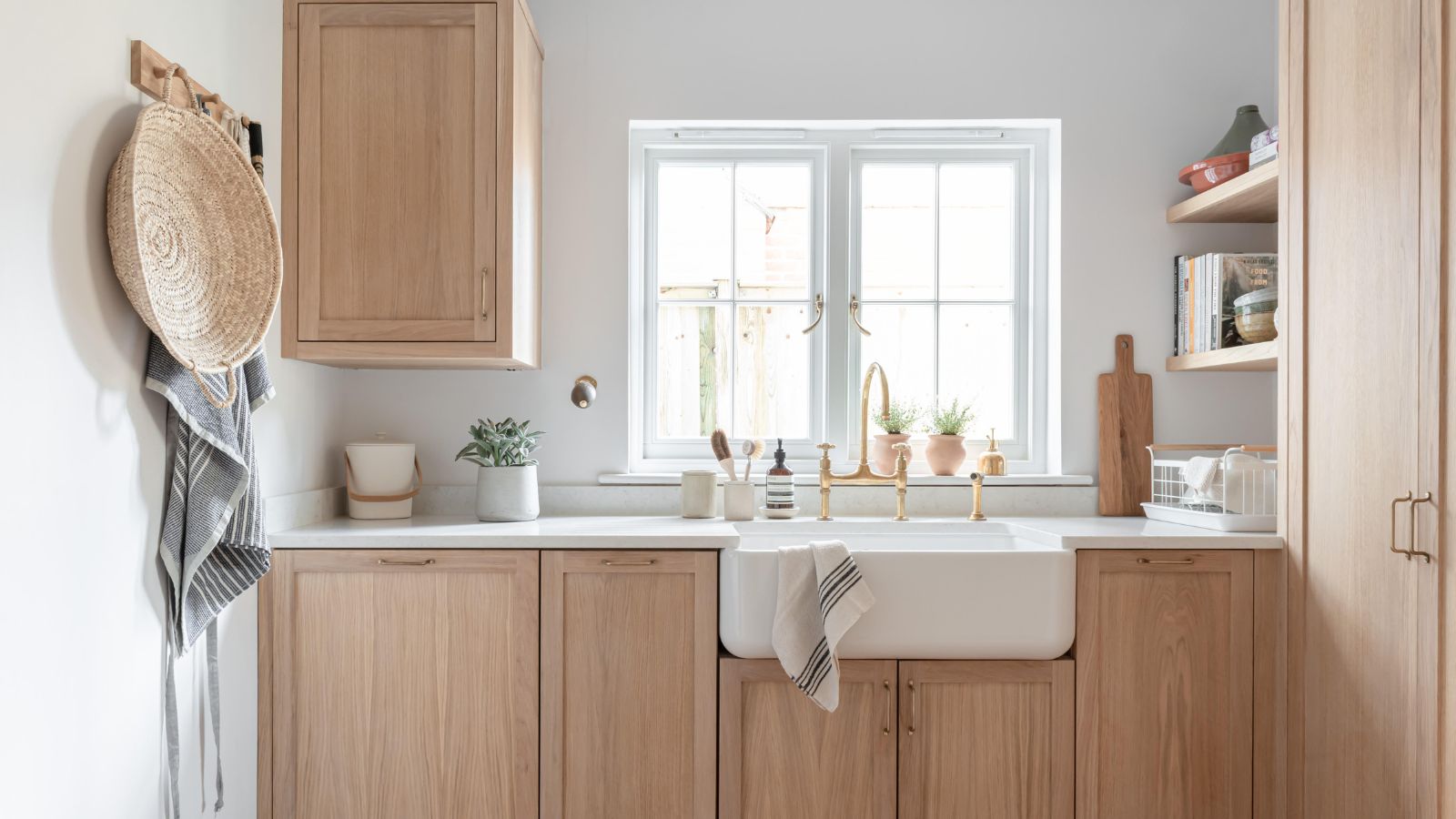18 Great Home Renovation Ideas to Use In Your Project
Our showcase of the best home renovation ideas out there is designed to offer you all the inspiration you need to bring the very best out of your old house
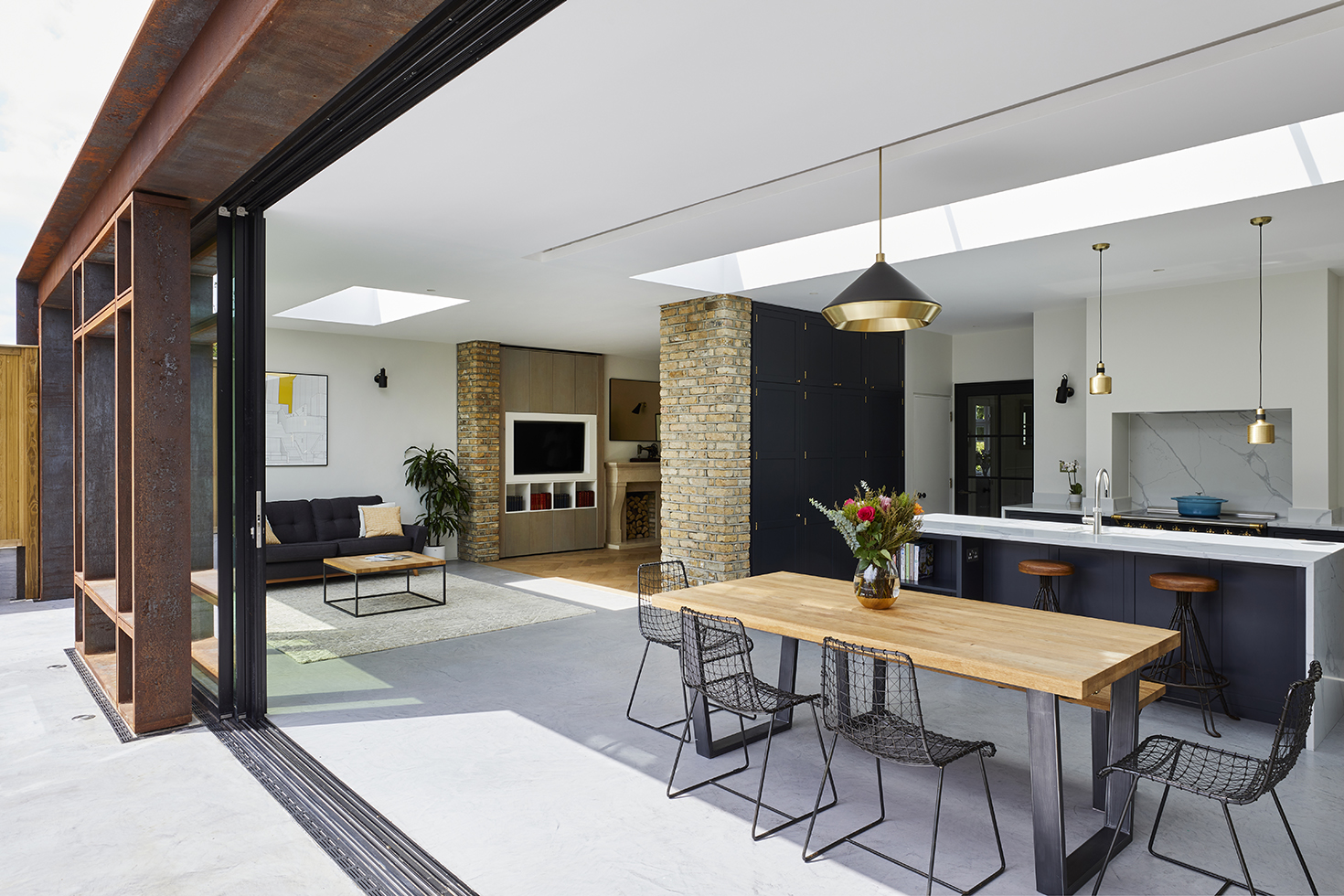
Our round-up of the best home renovation ideas around is here to ensure that your project is one that not only respects the origins of the building, but also adds to it, pulling it into the modern day in a positive way.
After all, old houses offer homeowners so much — bags of character, quirky original features and a glimpse into the past. However, they also carry with them a certain risk factor — no matter how thorough your research, a renovation project is always something of a step into the unknown.
The home renovation ideas are creative and ingenious, but more than that, they are achievable and are guaranteed to add wow-factor.
So, why wait? Get stuck into our collection of brilliant renovation design ideas right now and get your project off to the best start.
(MORE: Ultimate Guide to Renovating a House)
1. An Eco-friendly Renovation
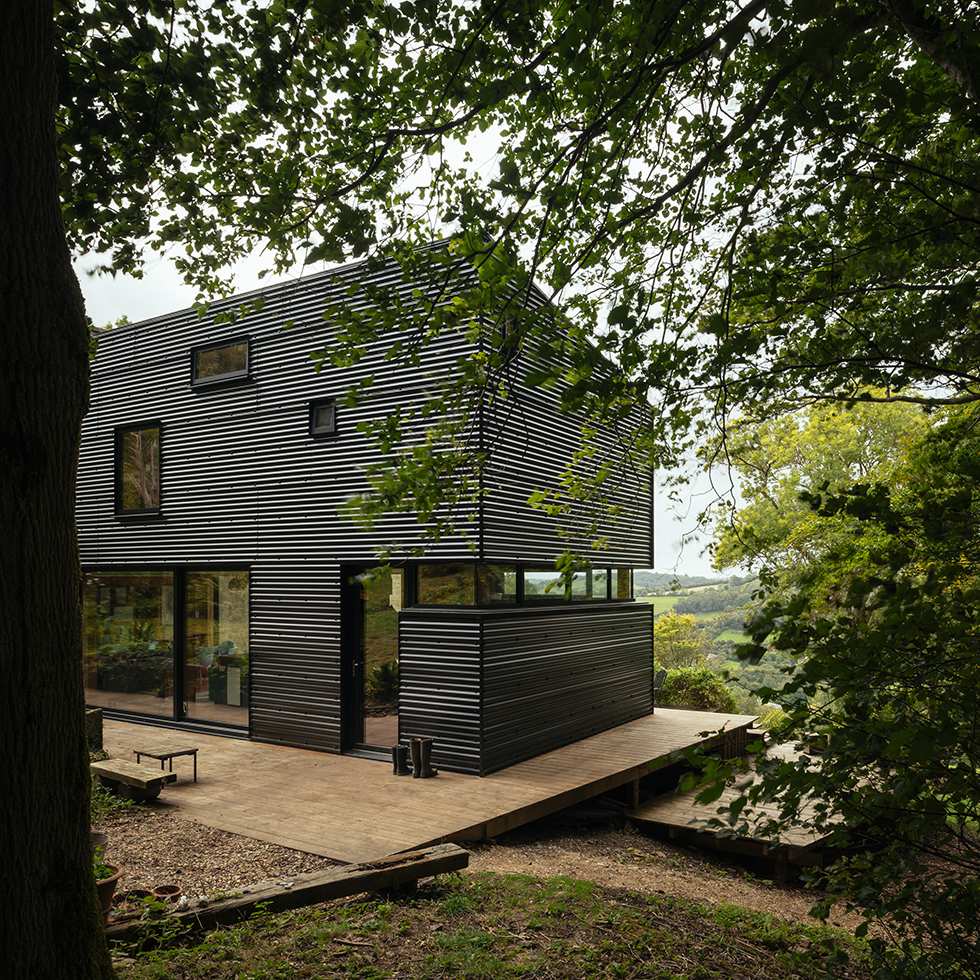
A renovation project presents homeowners with the perfect opportunity to up the eco credentials of a building.
Not only is this home renovation idea a good way to do your bit for the planet, but it is also one that will result in a more comfortable home to live in for you and lower electricity and heating bills.
The owners of this contemporary renovation project replaced tired old weatherboarding with corrugated metal, upgraded the old windows with double glazed versions and added plenty of insulation to the walls and floors, as well as solar PV on the roof.
2. The Glass Link
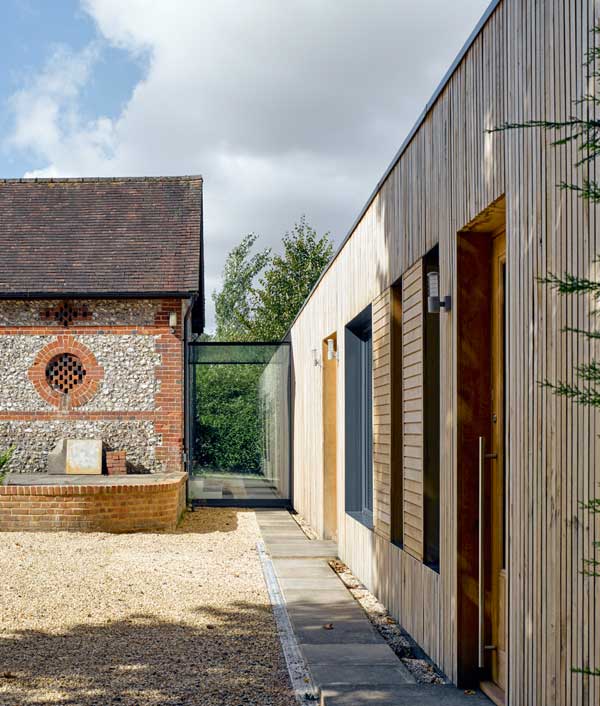
Using a glazed link to connect old and new sections of a house that’s being extended is an increasingly popular design idea for renovations. A glass linking section can provide a distinct junction between two sections of a house, as well as bring in pockets of light to otherwise dark, old properties.
This glazed link, designed by Adam Knibb, joins together the original Grade II-listed former barn with a timber-clad, contemporary extension, and has many clever design features. The link addresses the difference in floor levels between the old and new sections, brings in light and gives views of the garden. The top of the link is set at a slight angle to ensure rainwater runs off.
(MORE: Barn Conversion Ideas)
3. Create a Connection With the Garden
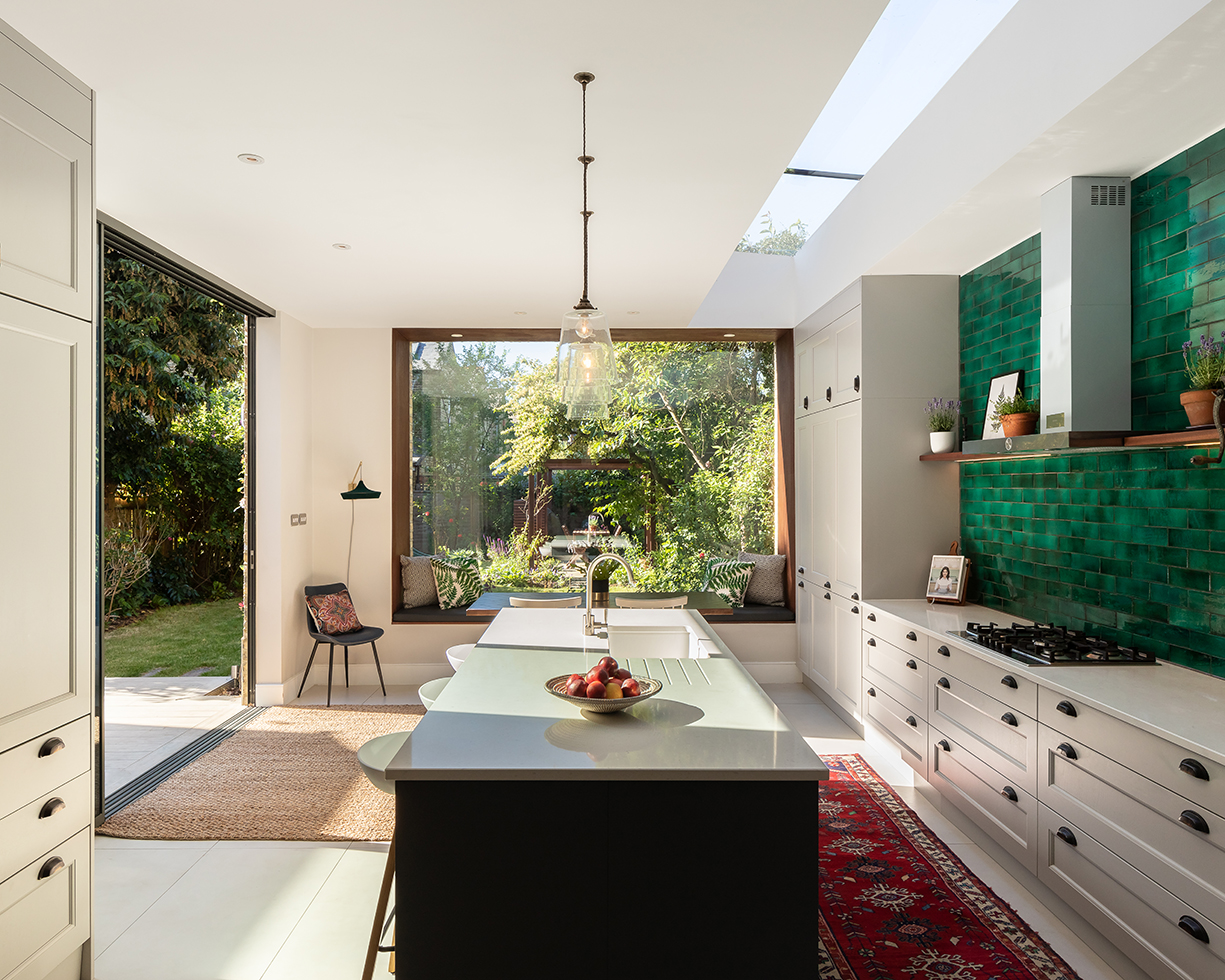
After home renovation ideas that bring more light into your house and form a better connection with your outdoor spaces?
Take a look at this fantastic Victorian terrace transformation. The owners of this house found the tiny French doors that were originally in the kitchen meant they could barely see the garden beyond.
They created a side return extension and have incorporated an enormous picture window that now overlooks their garden — a sliding door to the side gives access and opens the new space up.
4. The Voluminous Space
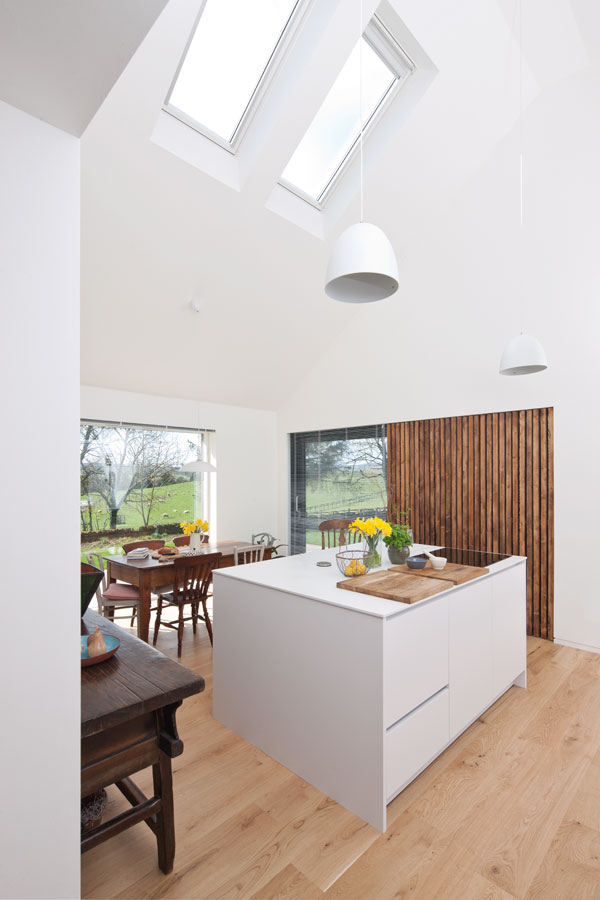
A renovation project can offer scope to maximise potential in an existing home, but we often think in terms of floorspace, with the space above often overlooked.
This contemporary home is now unrecognisable from the cramped 1930s bungalow it once was. By including picture windows, strategically placed rooflights and soaring vaulted ceilings, this single-storey home feels airy and spacious. Keeping internal walls to a minimum further enhances the sense of space.
5. Create a Broken Plan Layout
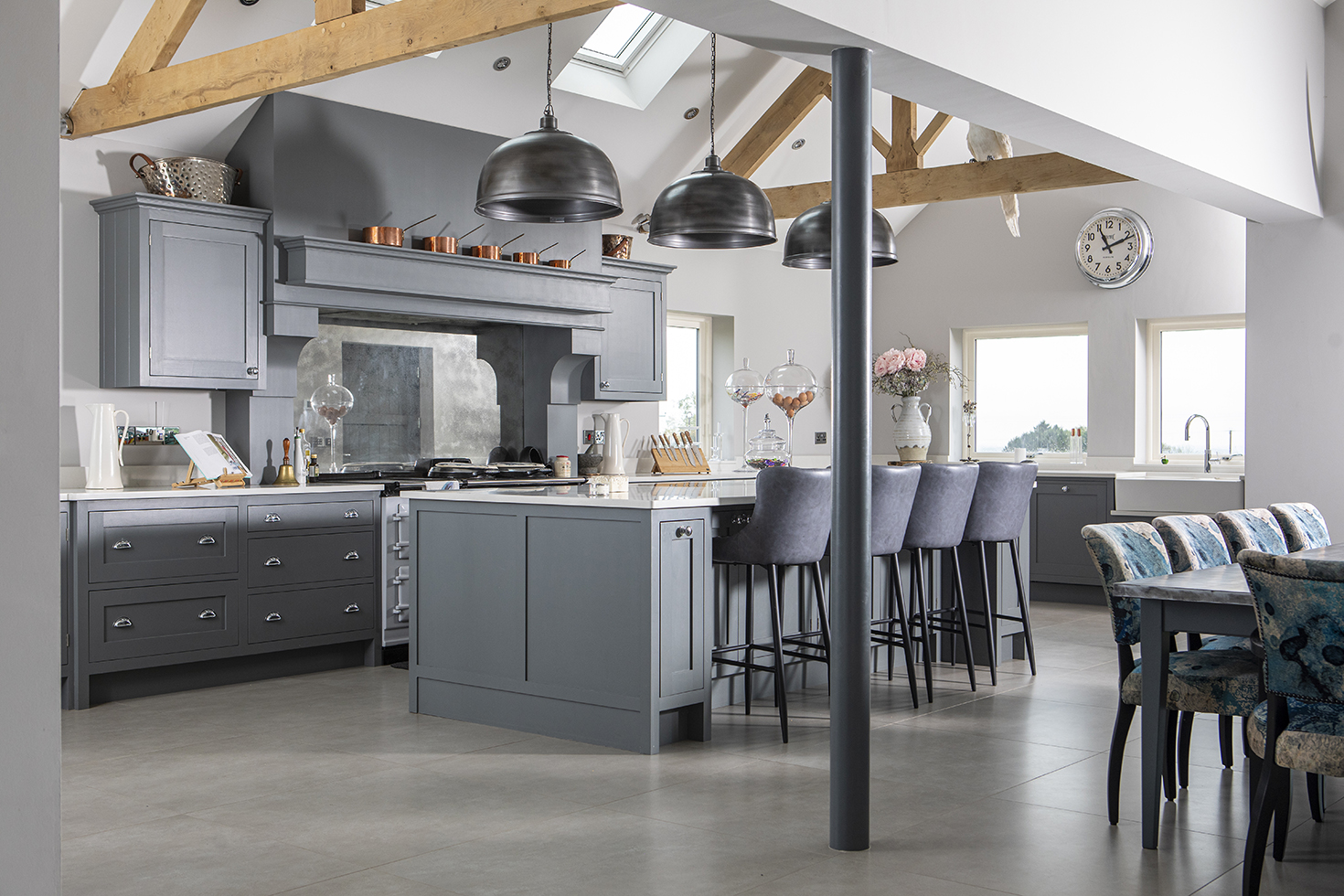
Going the whole hog with an open plan living layout is not for everyone. While completely open plan areas undoubtedly make the most of smaller spaces and ensure light can flow from one space to another, they can make it hard to create more private, intimate areas in renovation projects.
This is where ‘broken plan’ comes in — layouts that are open, yet zoned through the implementation of partial walls, internal windows and room divides. This is a strategy that works in large and compact homes alike.
The incredible renovation and extension project features large steel girders and a cylindrical steel pillar that, while carrying out an important structural role, also act as visual divides between the kitchen and dining space.
6. Give Existing Openings a Facelift
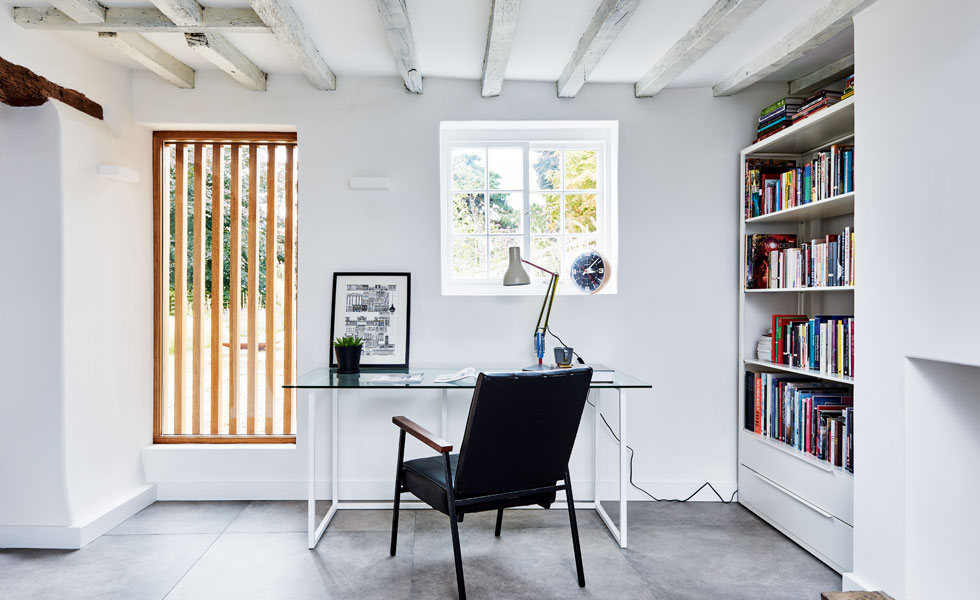
Modern-day occupants of old houses usually want very different things from their home than the original owners. Ensuring a period house works as a dwelling for its 21st-century inhabitants, without compromising its original character is a real challenge. Both of these properties featured openings that were no longer required, yet the sensitive nature of the listed buildings meant the openings couldn’t just be bricked-up.
Architect and homeowner Sean Peel created a shutter-style feature within the now defunct original doorways of his home (above), formerly three farmworkers’ cottages. Along with looking striking, the design offers privacy, obscuring the view into the house from the road, while allowing natural light in.
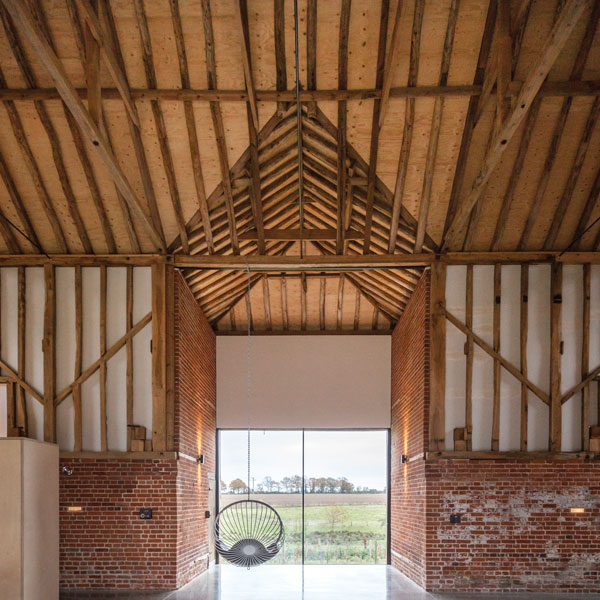
Erected in 1836, the design for the renovation and conversion of this barn (by David Nossiter Architects) retained all of the large agricultural openings. Three different glazing companies were appointed to install bespoke glazing within the original openings, including a swathe of sliding doors. Elsewhere, simple fixed panes of glass ensure the once dark space is full of natural light. “The sensitive nature of the listed buildings meant openings couldn’t just be bricked up.”
7. Exposing the Original Fabric
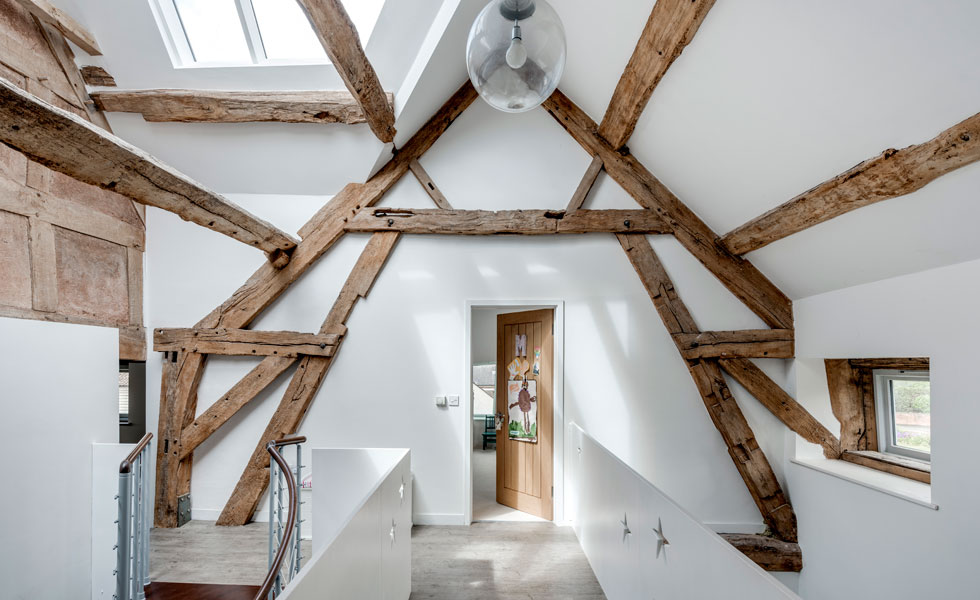
Exposing the original fabric of an old home, or salvaging materials, can not only bring character to the interiors of a renovation project, but can also be a pleasing nod to the history of the building — as this exposed timber frame goes to show.
On the verge of collapse when work started on the extension and conversion of this Grade II-listed barn, the local conservation officer gave approval for the oldest part of the structure to be dismantled, providing as much as possible of the original oak frame was salvaged and reused.
Border Oak carried out the delicate task of dismantling and rebuilding the barn. While some of the timbers could be used structurally, those that were in too poor a state of repair have been used for decorative purposes.
8. Use Ceiling Glazing
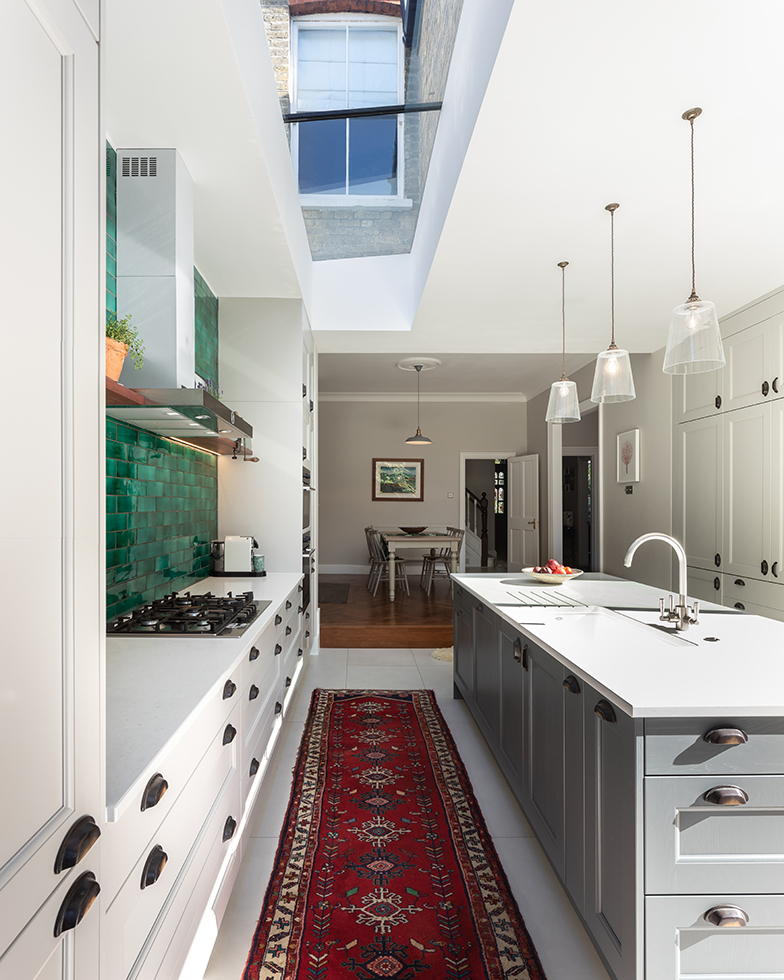
Incorporating ceiling glazing is a brilliant home renovation idea for many reasons. Not only are rooflights and roof lanterns the ideal way to bring more light into otherwise dark spaces, they also add a sense of space to more compact homes.
The striking rooflight in this renovation project is by Create Bespoke.
9. No Problems, Only Solutions
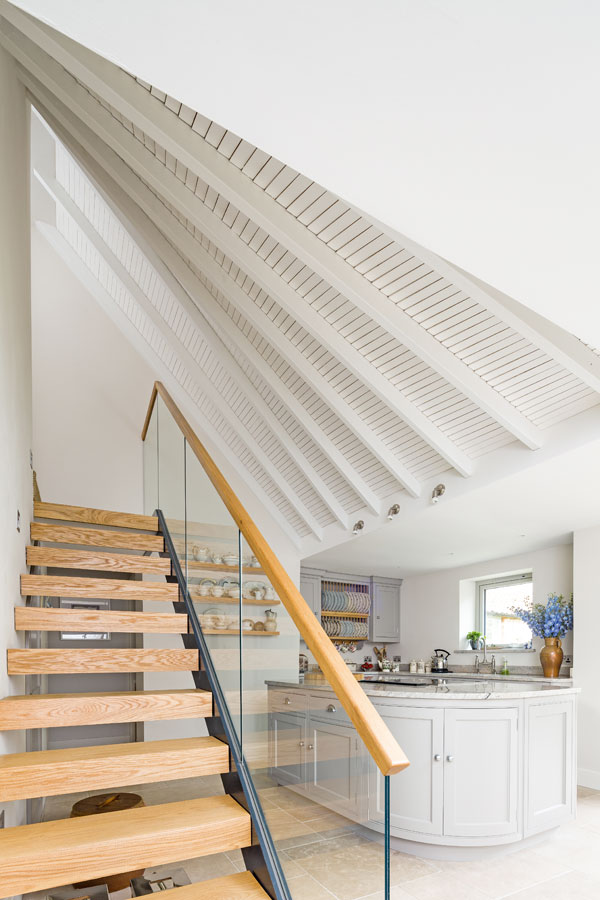
The front of this pretty Grade II-listed cottage in Norfolk gives no clue to the more radical rear extension — which includes a fine example of how renovations can result in some of the most inventive and striking solutions.
The twisted roof of the new extension was a solution borne out of the desire to retain the rear bedroom window while incorporating a new staircase, as architect Tom Allen explains: “I needed to get a roof in that would miss the window at the back and have sufficient head height as you go up the stairs — and that is where the twisting roof design evolved from.”
The roof is actually a standard warm deck roof construction, with softwood ceiling joists and rafters, but, unusually, each rafter has a slightly different pitch in order to accommodate the twisting element.
In place of standard sheets of ply over the rafters and joists, there are three layers of 6mm ply that have been glued and laminated in place to form a strong, curved construction — similar to the hull of a ship. The insulation too is a series of built-up layers, with a single-ply membrane over the top.
(MORE: Radical Extension Design Ideas)
10. Add a Third Storey
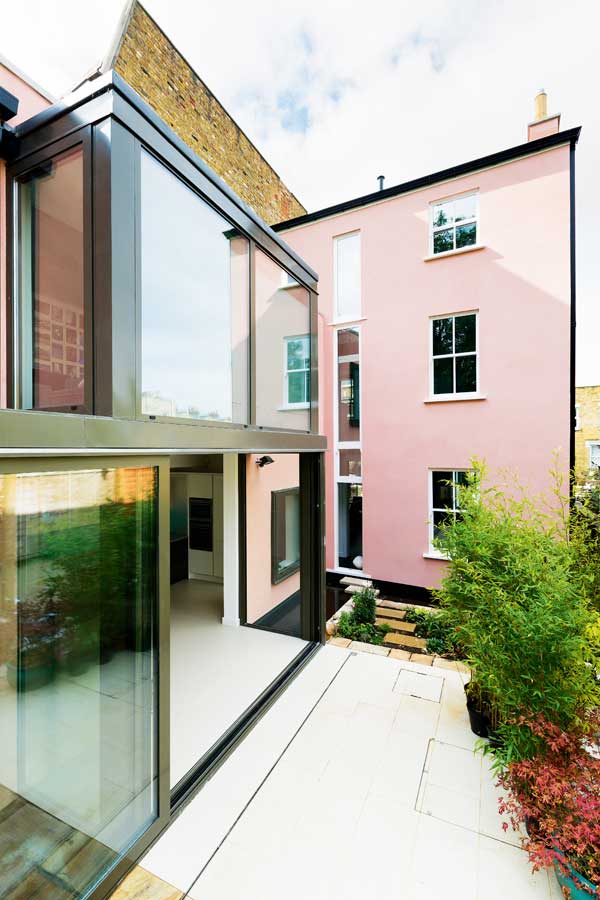
Adding an entire new storey to a house is a big task, yet it can add much needed space and often results in some fantastic end results.
On purchasing a decaying two-storey, double-fronted house, located at the foot of a sloping street mainly occupied by three or four-storey buildings, the owner was keen to ensure the house was more in keeping with neighbouring homes.
The solution, designed by Granit Architecture + Interiors, was to add not only a contemporary glazed, two-storey extension to the side at the rear, but also to add an entire new third storey. The exterior walls have been newly rendered and matching sash windows constructed so that the new storey sits seamlessly atop the old.
11. Internal Glass Doors
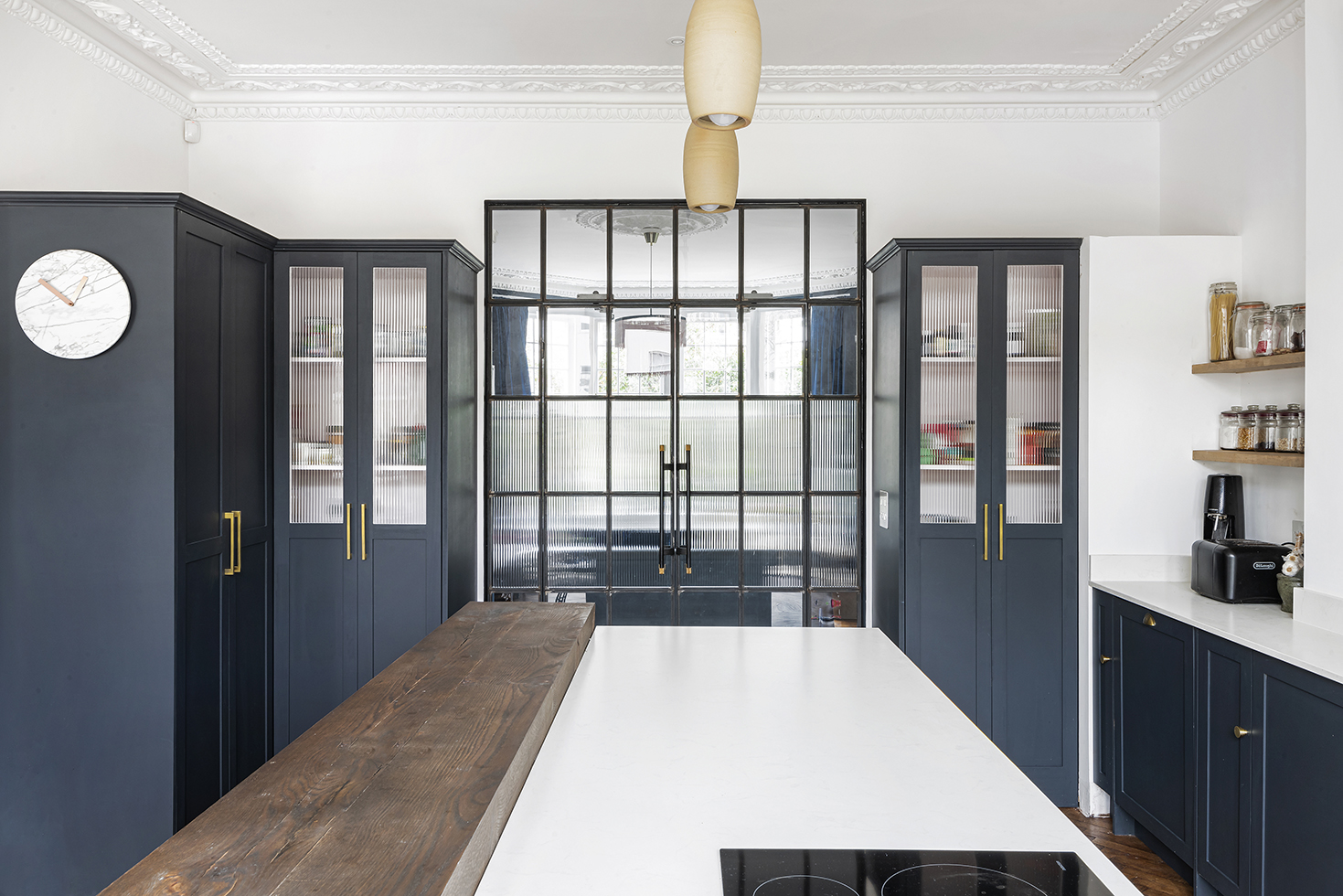
Glass internal doors are a brilliant way to allow light to flow between spaces. This is often a crucial design element in renovation projects — particularly in terraced houses and semi detached homes, where the central rooms can often lack windows and feel dark.
Industrial style metal internal doors are incredibly popular at the moment, adding a stylish edge as well as fulfilling a practical role.
The Crittall style doors in this Edwardian house renovation separate the kitchen and living space in an unimposing way.
12. Use Built-in Joinery
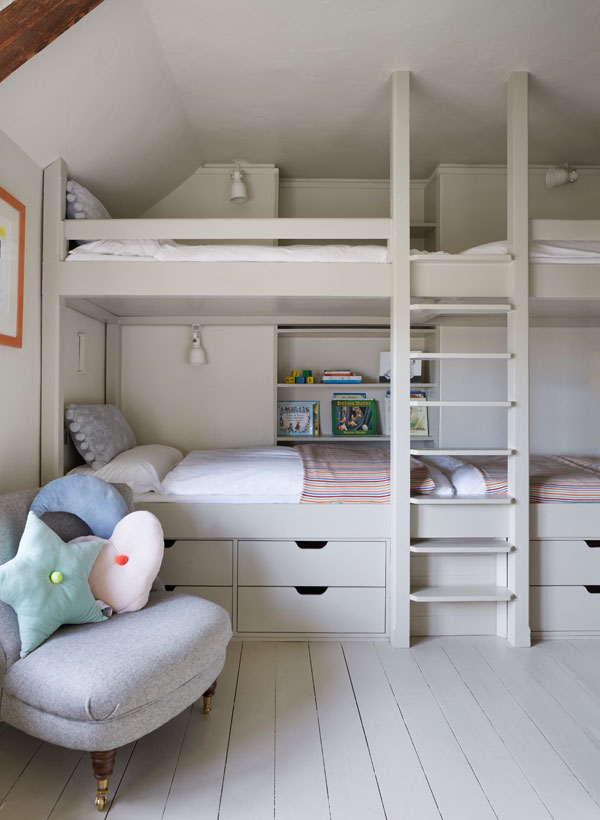
Not all rooms are square — particularly in renovation projects. While this is undoubtedly part of their charm, it can make finding furniture that fits and makes the most of the available space a little tricky.
Built-in furniture often works far better in awkward spaces, such as those with uneven walls and sloping ceilings, ensuring every last nook and cranny is taken into account and made use of.
In order to squeeze as much usable space out of this bedroom as possible, bunk beds, with storage beneath, have been built in, ensuring that the space afforded by the vaulted ceilings has been fully taken advantage of.
13. Exposed Brickwork Looks Great
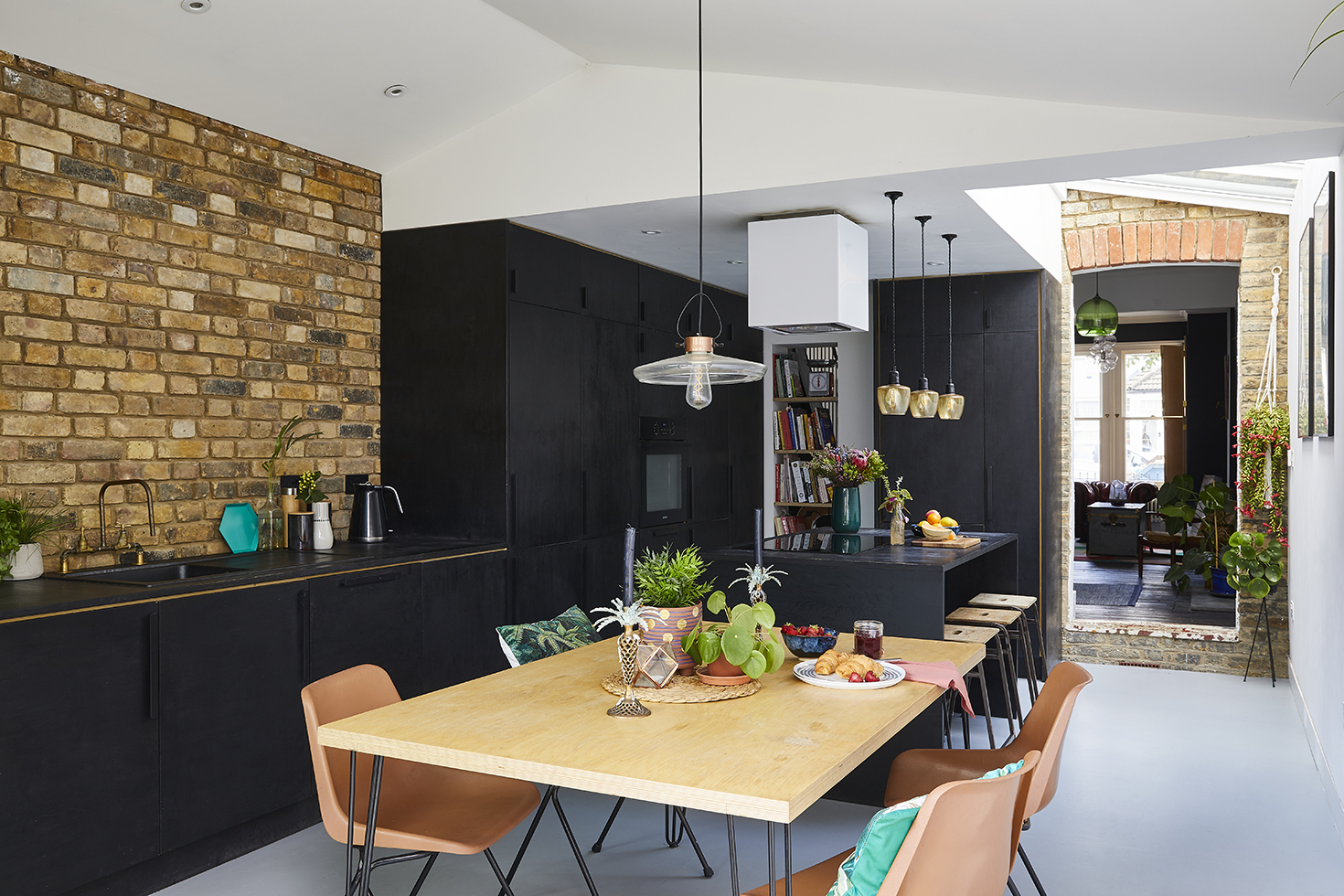
One of our favourite home renovation ideas is to leave original finishes in their raw state. This adds a rustic, industrial look and is affordable too, negating the need for plastering and final decoration.
In the renovation of this Victorian terrace, the exposed brickwork makes a great contrast to the sleek black of the new kitchen units and sleek vinyl floor.
(MORE: Terraced Home Ideas)
14. Embrace Original Features
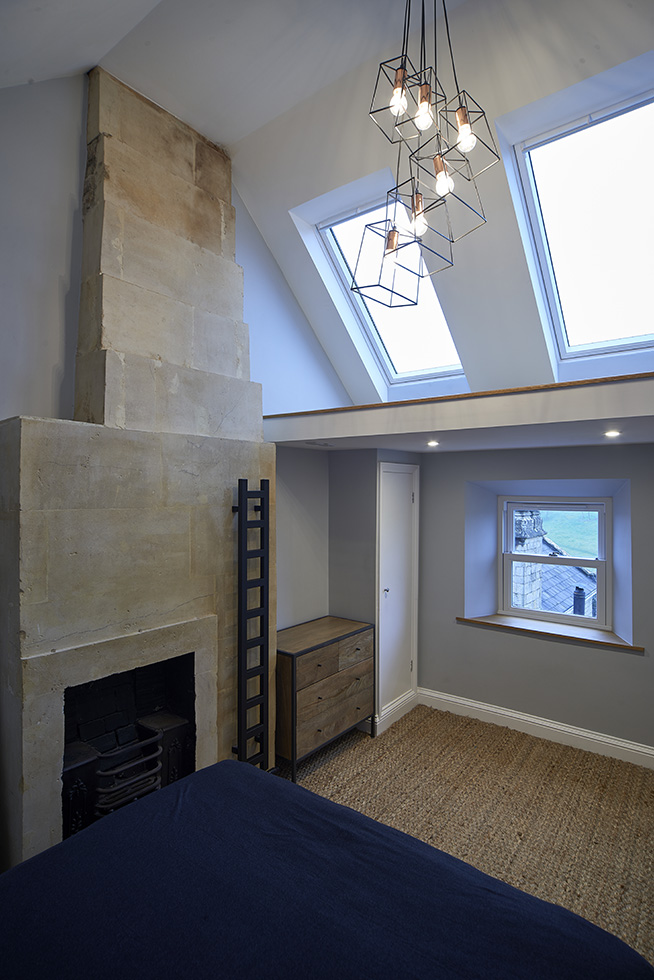
One of the main draws of renovation project for many people is the chance of discovering original features still in place and the opportunity to restore them.
If you find original features, such as flooring, fireplaces and mouldings, do all you can to save them. Their beauty is often even more obvious once they are combined with modern features elsewhere.
The Bath stone fireplace in this cottage renovation is a stunning focal point in the mast bedroom and is shown off to full effect thanks to the new rooflights that bring bright light shining in on to it. The contemporary light fitting also adds to the whole effect.
15. Break Up Awkward Layouts
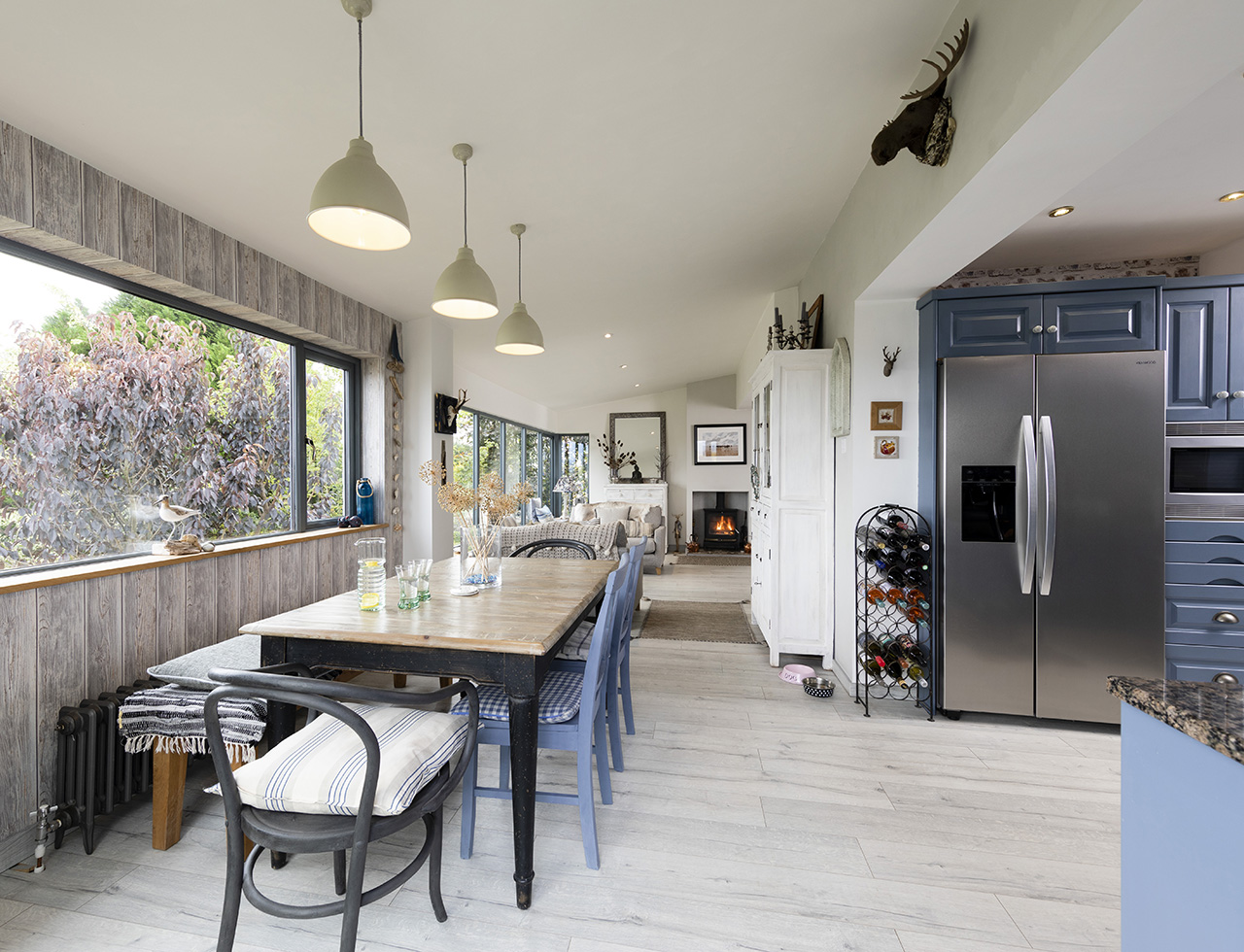
Renovation projects can often throw up some very interesting challenges — and are particularly notorious for the awkward layouts and room shapes they present their owners with.
Long, narrow rooms can be especially hard to work with and are often lacking in intimacy.
In the renovation of this seventies house, the owners were faced with an odd, long space. They have treated it as two spaces, describing one end as the 'winter end', where they have cast iron radiators and cosier decorations, and the other as the 'summer end' with a sunny bay window overlooking the garden.
If you find yourself with a long space, try to split it into smaller zones with more specific purposes.
16. Bring Mouldings to Life
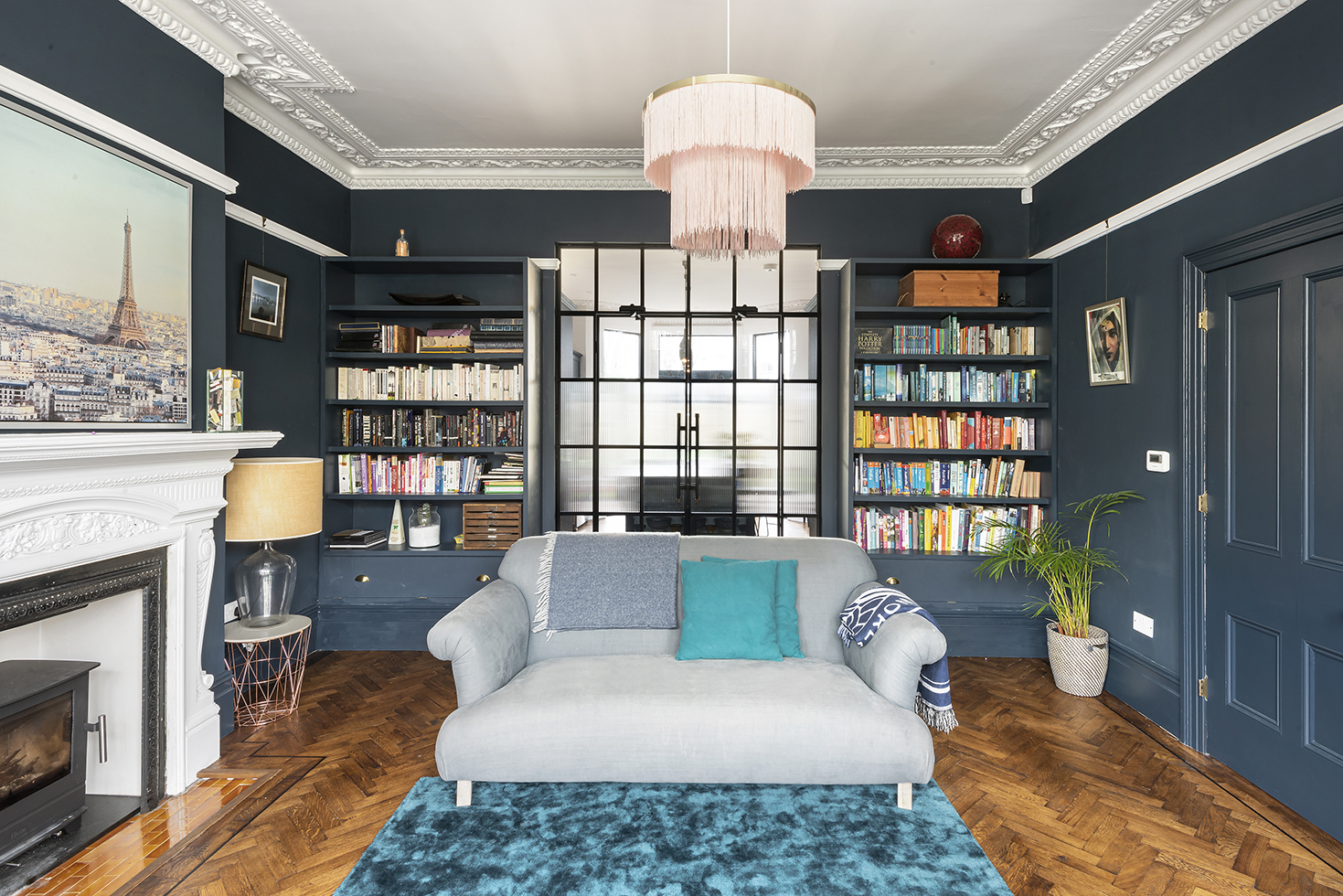
Our collection of home renovation ideas wouldn't complete without something about architectural mouldings. Many period properties were built with highly decorative mouldings such as ceiling roses and deep skirting boards.
This Edwardian semi-detached house had beautiful ceiling mouldings and original fireplaces and the owners have cleverly drawn the eye to them by creating a colour contrast between the crisp white they have been finished in and the deep blue they have used on the walls and joinery.
17. Sloping Ceilings? No Problem
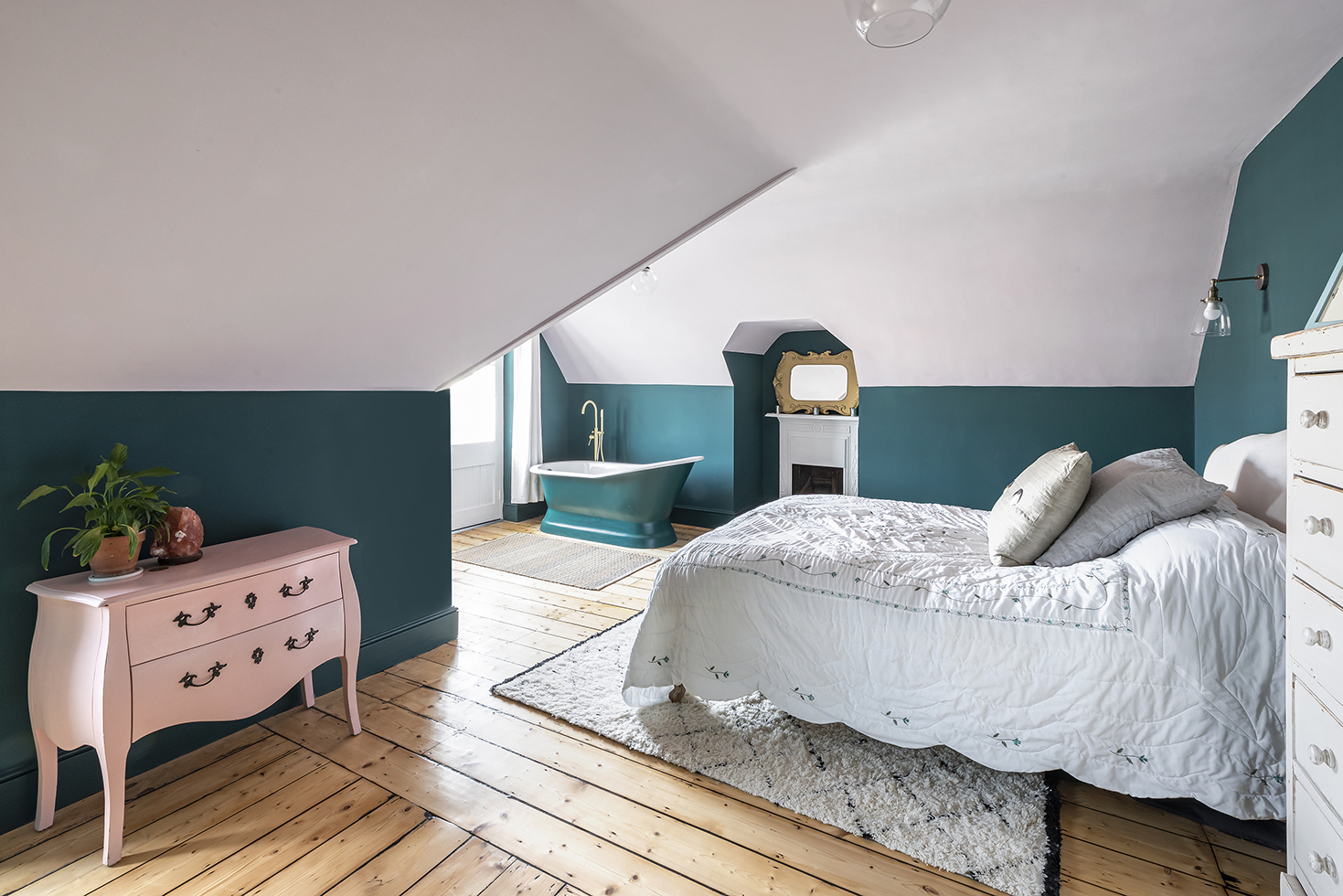
Whether you are carrying out a loft conversion or are simply wondering what to do with a renovation project that has low or awkwardly sloping ceilings, work with what you have in order to come up with a creative solution.
Think about how you could use areas of the room with very low sections of ceiling in a way that they don't become wasted — perhaps they could take some built-in storage or become a spot for a small desk or a snug armchair.
In this renovation project, a rolltop bath and small vanity unit have been placed in the low sections of the room.
18. Split Level Living Ideas
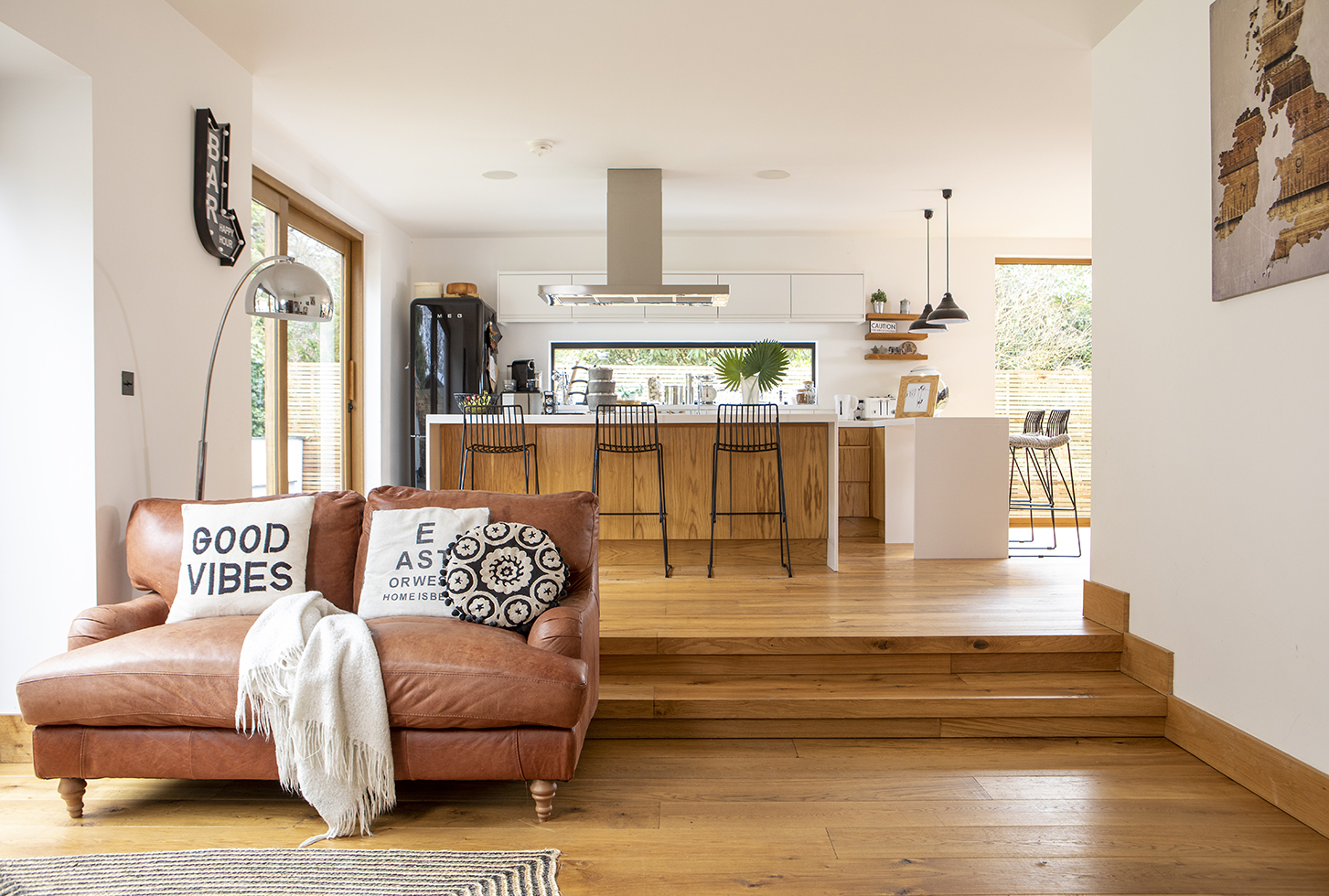
Whether your renovation project already has a split-level layout or you will be introducing one as a way of incorporating a new extension, this is a set-up that can really add interest and character, as well as overcoming changes in floor level.
In the renovation of this 1960s home, the split-level living space marks the difference between the original house and the extension while also breaking up the open plan space.
Get the Homebuilding & Renovating Newsletter
Bring your dream home to life with expert advice, how to guides and design inspiration. Sign up for our newsletter and get two free tickets to a Homebuilding & Renovating Show near you.
Natasha was Homebuilding & Renovating’s Associate Content Editor and was a member of the Homebuilding team for over two decades. In her role on Homebuilding & Renovating she imparted her knowledge on a wide range of renovation topics, from window condensation to renovating bathrooms, to removing walls and adding an extension. She continues to write for Homebuilding on these topics, and more. An experienced journalist and renovation expert, she also writes for a number of other homes titles, including Homes & Gardens and Ideal Homes. Over the years Natasha has renovated and carried out a side extension to a Victorian terrace. She is currently living in the rural Edwardian cottage she renovated and extended on a largely DIY basis, living on site for the duration of the project.

