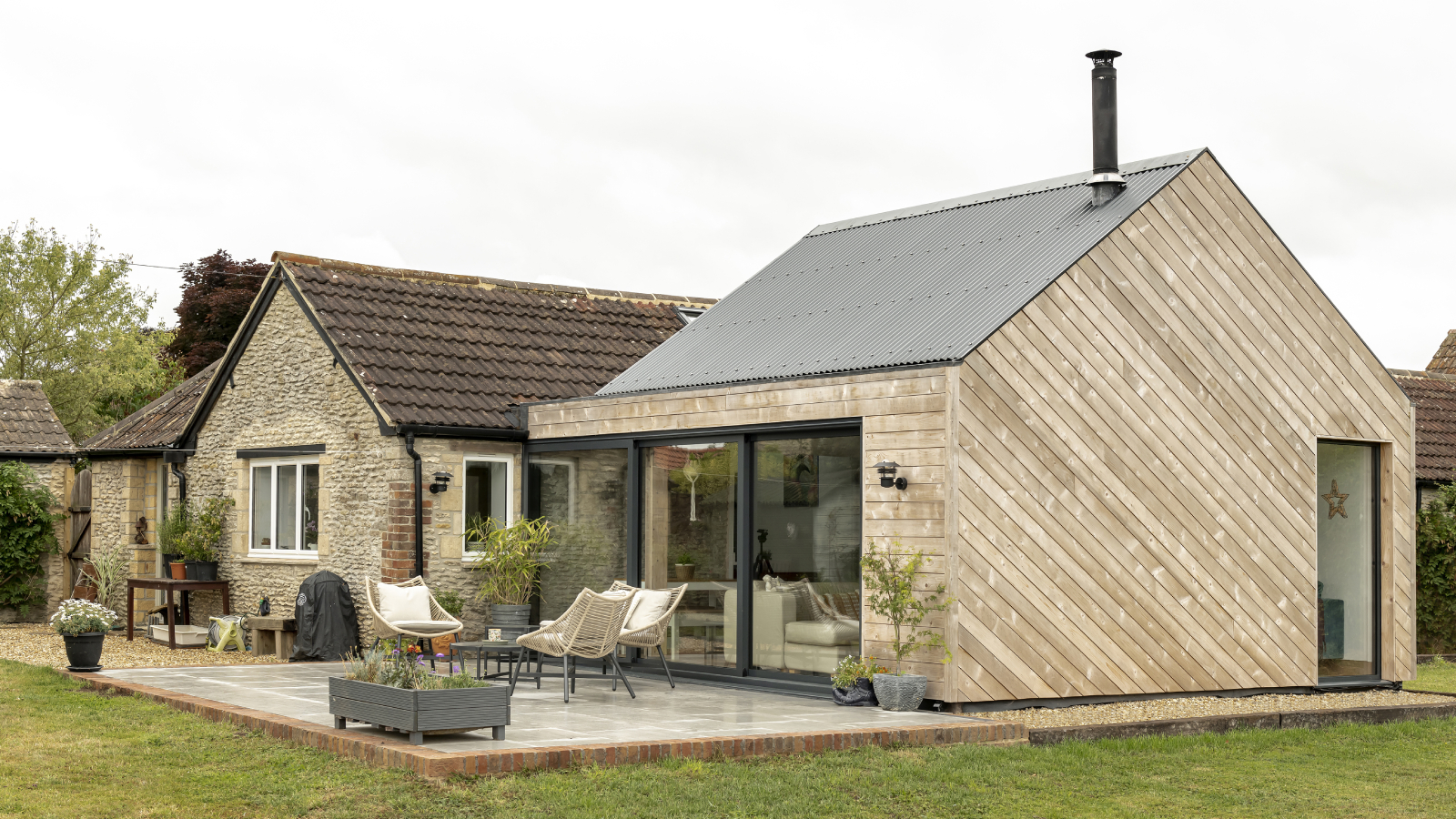How to convert a barn: An expert guide to a successful countryside conversion
The decision to convert a barn presents the perfect opportunity to create a unique countryside home packed with character. We examine what's involved and ask the experts how to get it right
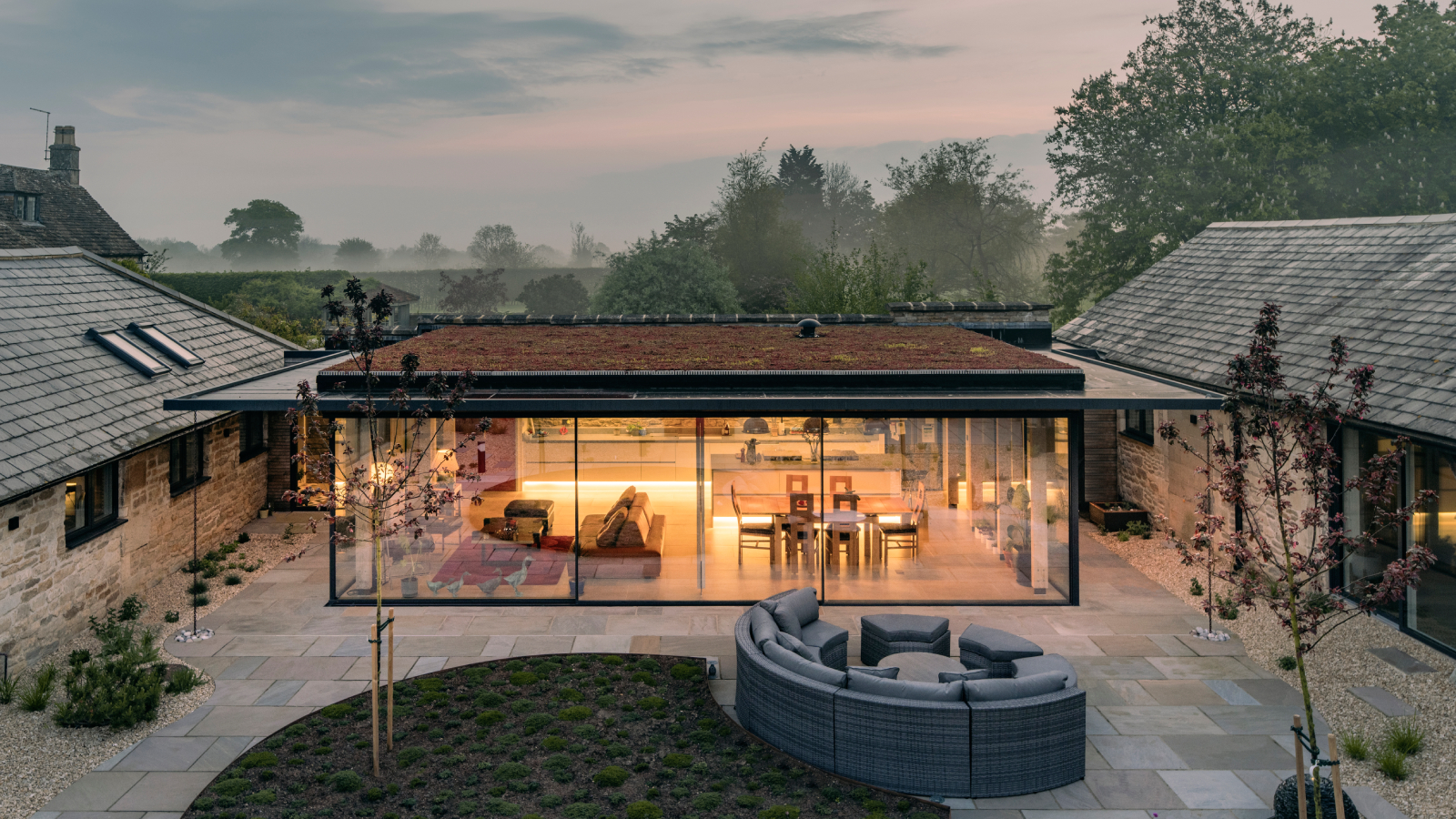
Deciding to convert a barn is a renovation project that appeals to many. Offering plenty of potential to create a unique and bespoke home, barn conversions are usually filled with character, space and often quirky characteristics that you won't find in other types of homes.
Ask the experts for their top tip on how to convert a barn, and the resounding answer is be 'true to the building'. Ignoring this advice puts you at peril of creating a home that lacks the charm of the building you originally fell in love with.
But, with the nature of barns often presenting a design and build challenge, knowing just what's involved when you convert a barn is essential.
Here, we explore how to go about your barn conversion project – from how to find a barn to convert, right through to the design solutions that will make the most of the opportunity available to you.
Steps involved in converting a barn
As no two barns are alike, a schedule of works will vary from project to project, but there are key requirements and jobs that will always need to be enacted.
In most instances, converting a barn will follow a similar process to building a house or extension – although there will usually be less groundworks involved. In general, you should expect the process to include the following steps:
- Arrange a mortgage/finances
- Find barn
- Carefully plan a budget
- Surveys
- Purchase property
- Find an architect
- Design (also fine-tune the budget to include specific labour and materials)
- Planning permission/Permitted Development
- Contact building control/Regulations
- Apply for services
- Contract to tender
- Organise warranty and insurance
- Start on site
- Structural fixes (repairing external walls/timber beams etc.)
- Make weathertight (roof, damp proofing, windows)
- Internal structure
- First fix (plumbing and electrics)
- Plastering
- Second fix
- Decoration and snagging
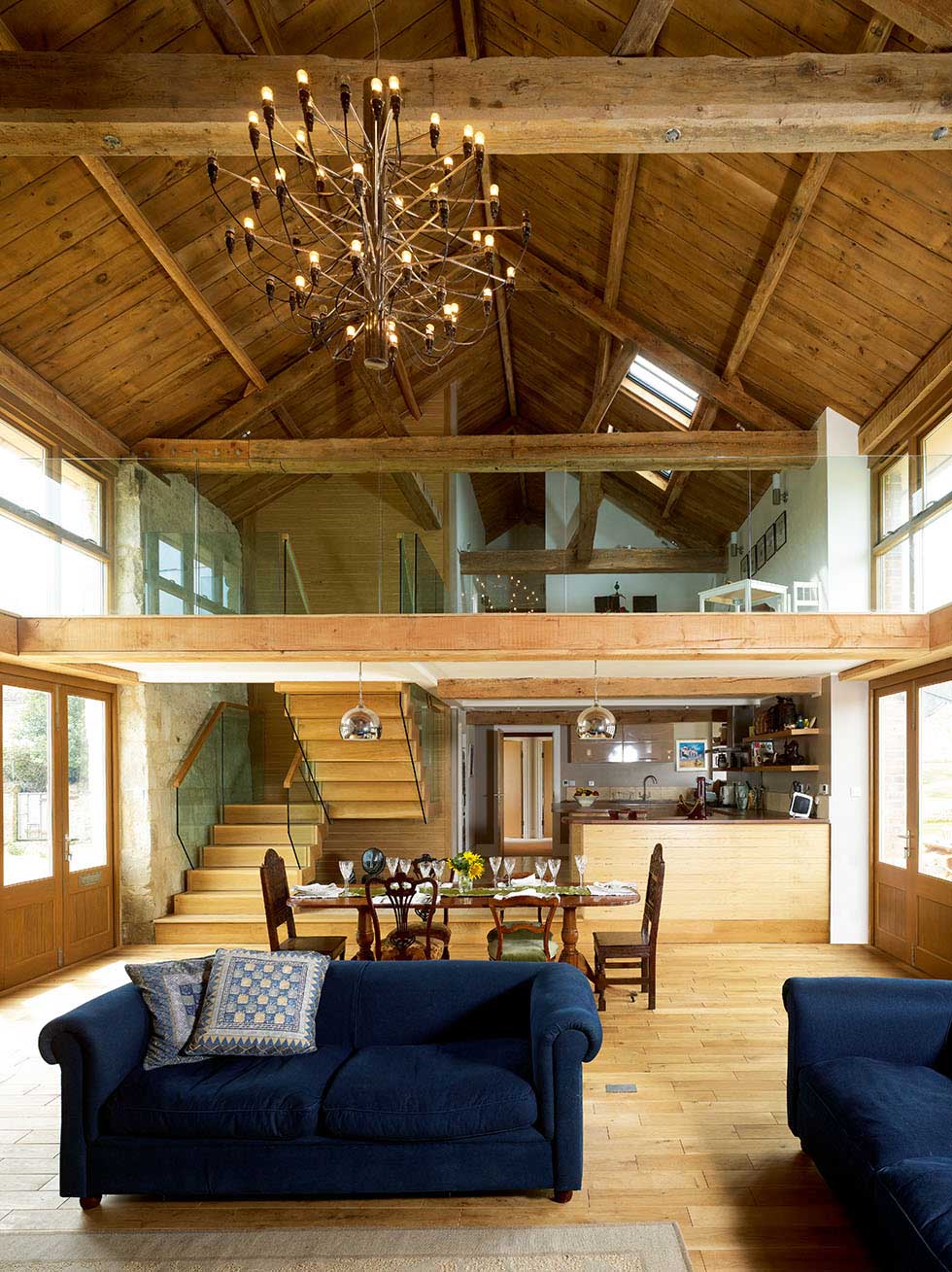
Finding a barn to convert
Given obtaining planning permission to build a new dwelling in the countryside can sometimes be tricky, barn conversions are popular for those looking to move to the country.
Bring your dream home to life with expert advice, how to guides and design inspiration. Sign up for our newsletter and get two free tickets to a Homebuilding & Renovating Show near you.
"Barn conversion ideas provide a fantastic way of finding a house in the open countryside," begins planning expert, Ken Dijksmann. "Old barns are usually redundant for modern agriculture and worth a great deal more to the farmer as a house than as a storage building."
The types of barns available will often depend on the area of the country you’re looking to reside in.
Timber barns, for instance, are predominantly found in the south and east of the country and offer vast volumes of space, while stone barns (which are the most expensive to convert) are more common in the north and west, and tend to feature small openings – as do brick barns.
Websites such as Plotfinder are a good starting point to find a barn to convert, but it can also often be the case that these types of buildings are not currently for sale, so it will be down to you to investigate.
There are several ways to find a project, ranging from checking your local planning department for any planning approvals granted or pending for barn conversions, speaking to estate agents or as you would when finding a plot for a self build project, take a tour of the area you want to live in (either by driving or even making use of the handy Street View tool on Google Maps) and look out for any redundant barns.
Should you come across any, you can then seek out the owners and discuss the possibility of selling. However, never buy a building on the assumption that you will be able to gain planning permission to convert it, make sure to do your due diligence first in order to avoid plot buying mistakes.
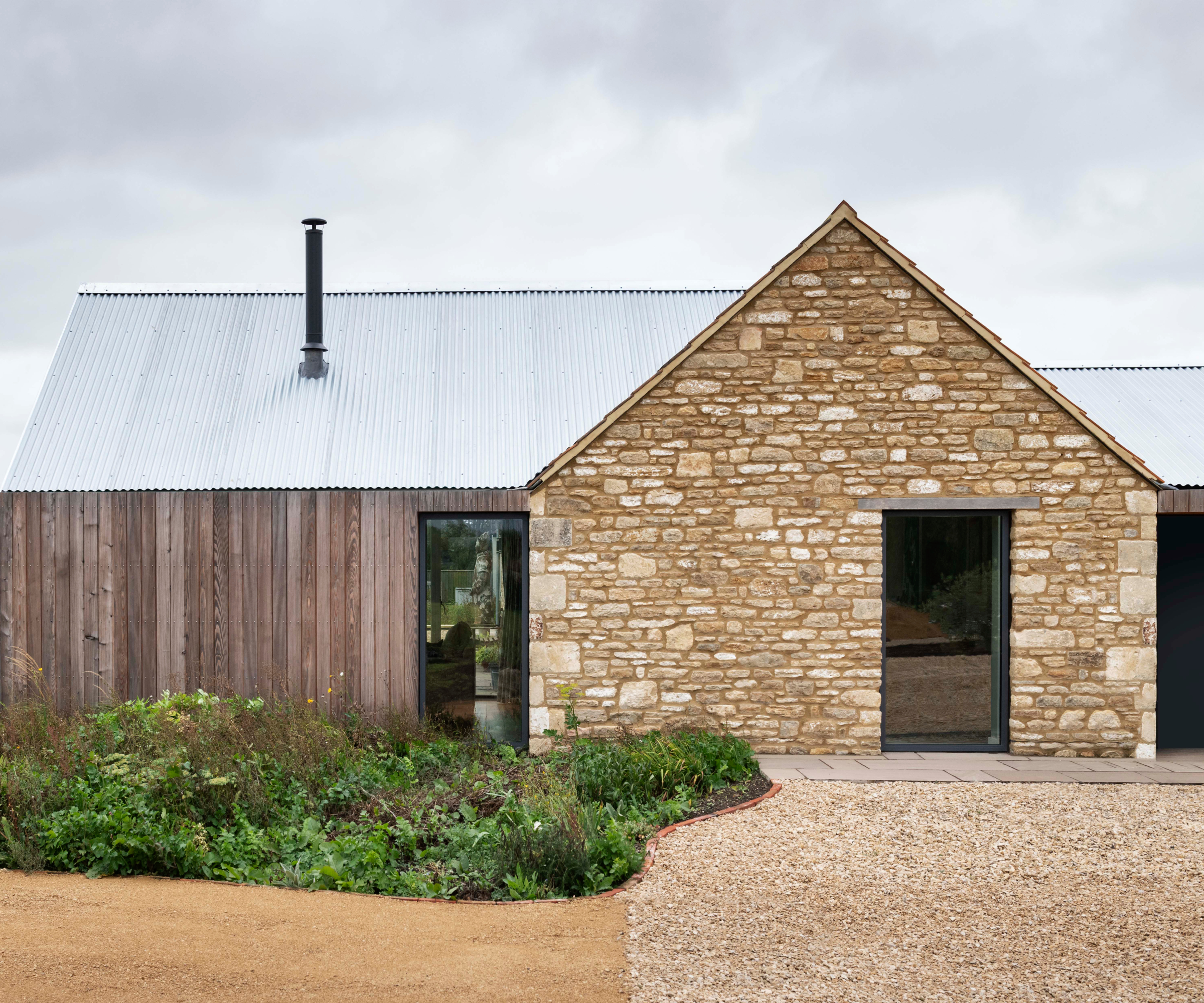
Buying a barn to convert: The importance of surveys
As with any property, it is important to have the building surveyed before exchanging contracts, even more so with barns as they may have a number of additional issues.
"The critical thing with barns is to research the ground conditions and the stability of the structure from the start," comments Nicolas Tye, director of Tye Architects.
While you can use architects or structural engineers to carry out the survey for you, most surveys will be carried out by a building surveyor who is a member of the RICS (Royal Institute of Chartered Surveying).
From this, you will be able to gauge how much work will be involved, the costs and what problems you may face throughout the project. Bear in mind though that until you begin work on the conversion, you cannot be sure of exactly what you will find.
"Make sure you get an ecologist round early as barns and bats go hand in hand and the presence of any protected species can restrict what might be possible and be costly," advises Lydia Robinson, creative director at Design Storey.
"Bat surveys can be terribly frustrating because not only is there the expense of hiring a professional but there is often an inbuilt time delay," says self build expert Mark Brinkley. "The resultant actions that need to be taken are often relatively minor: it is not uncommon to spend far more on the survey than the solution."

Nicolas Tye is the director of Tye Architects, an award winning residential and commercial practise based in the UK.

Lydia is the creative director of Design Storey, an award-winning architectural and interiors studio, specialising in private homes in Oxfordshire & the Cotswolds. Lydia is a chartered architect with a particular expertise in the creative reuse of historic buildings and also an accredited interior designer with the Society of British and International Interior Design (SBID)
Funding and budgeting to convert a barn
Financing conversion projects is not as straight-forward as standard renovations or self builds. Your best bet might indeed be to target mortgage specialists, such as the Ecology Building Society, who lend on out-of-the-ordinary projects which significantly improve a building's eco credentials.
Much like self build mortgages, the funds will be released at significant stage completions and one of the most attractive features of conversions is that like new builds, they are largely free of VAT, which you will be able to reclaim under HM Revenue & Customs Notice 431C.
This means that if you use a VAT-registered builder, they will invoice their work and materials at the reduced rate of five percent, while any materials you buy yourself will be charged at the standard VAT rate.
Budgeting to convert a barn
Estimating your barn conversion costs can be difficult given that every project of this nature will be wildly different from the next, and the condition of the building will have a big impact on expenses.
"Barn conversions can make incredible homes because of the character embedded in the existing building but don’t underestimate costs," says Rob Elkins, creative director and chairman of Artel31. "On a square metre basis we generally don’t see any saving over a new build property. It's no surprise when you look at what you really have to start with – the walls are normally in need up upgrading, the roof needs to be repaired and the floor slab is rarely capable of retention."
Checkatrade estimate that the average barn conversion costs around £1,700/m2, but the amount will very much depend on the location, condition of the barn, quality of the materials used while converting and the amount of DIY you're willing to put into the project.
"As with any build, budget is always going to be a significant discussion and will dictate what you can achieve," advises Nicolas Tye. "Having a specialist quantity surveyor checking what you’re doing will help guide you in the right direction, as well as helping you to prioritise and manage costs accordingly."

Rob Elkins is the Creative Director and Chairman of Artel31, an architect-led design and build firm dedicated to contemporary and sustainable design. His work focuses on balancing material and craft, with social and environmental responsibility.
Planning permission to convert a barn
Once you have found a barn, you will need to gain detailed planning approval before you can start work. Many barn conversions will fall under Permitted Development (PD) rights and Class Q which permits the conversion of existing agricultural buildings into residential dwellings.
However, there are strict guidelines to follow in order to meet the criteria and it is always recommended you discuss your project with the local planning department if approval has not yet been granted.
In terms of advice for getting your project approved, "the right design and team are key," says Lydia Robinson. "Employing an architect who is familiar with the design and technical challenges will be crucial and these can often be used to justify the alterations to the local authority."
"It’s also worth having some of your team local to the barn you’re applying on," recommends Rob Elkins. "If we’re designing remotely we always work with a local planning consultant who knows the particularities of the local planning department’s responses to the various approaches we may take.
"Generally, I would also suggest working with the planning officer to gain an initial permission that clarifies the viability of the conversion and gives you a fall back position," he adds. "Then apply for the more controversial aspects you may wish to gain permission for such as extensions, outbuildings and extra openings."
Additional tips to obtaining approval from your planning department include:
- Keeping the roof structure open and visible
- Avoid creating a suburban garden – keep appropriate boundary treatments
- Avoid infilling – keep any links transparent using frameless glazing
- Avoid inserting floors that cut across window openings
- Keep flues and soil vent pipes hidden or on minor elevations
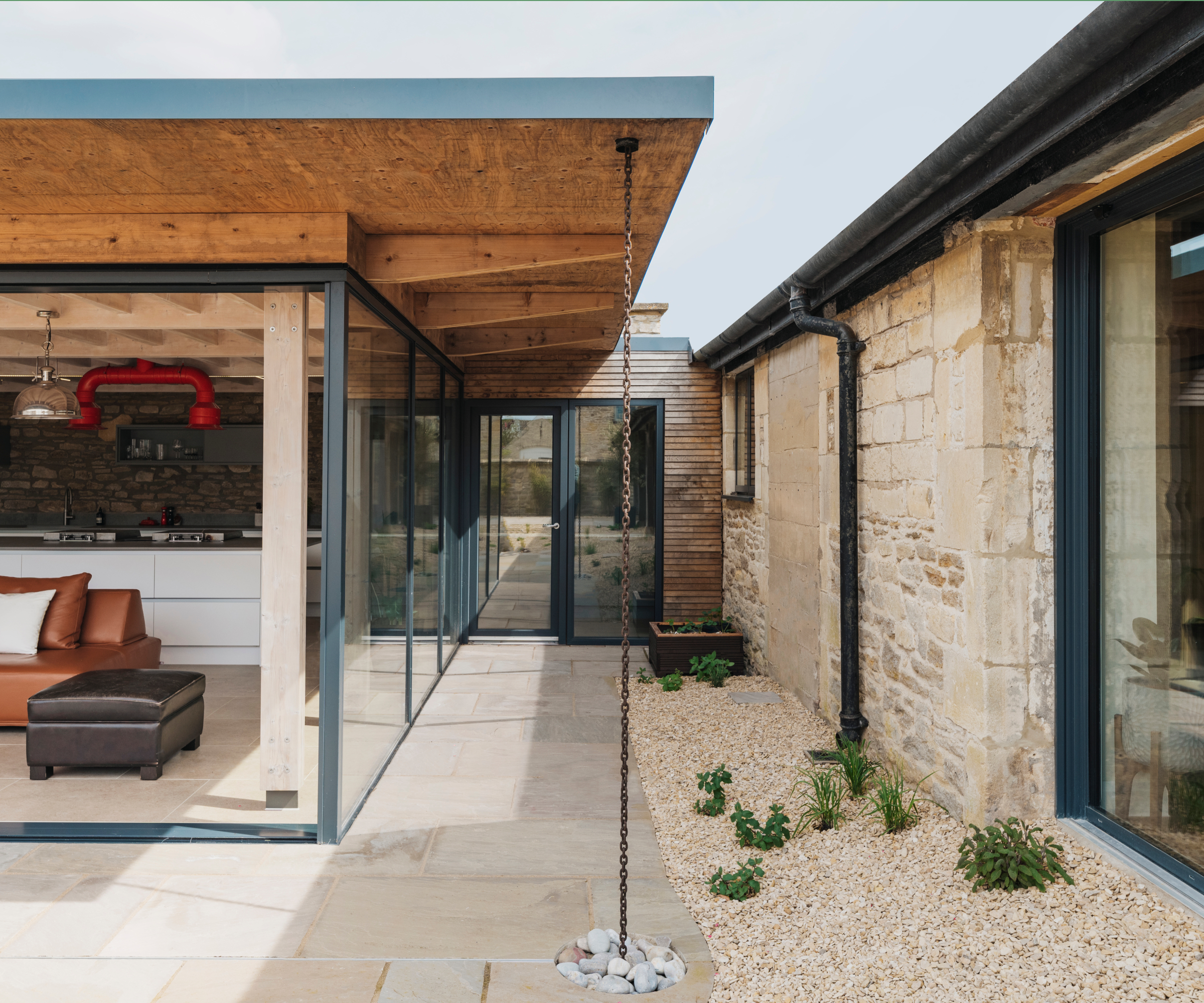
Connecting services when converting a barn
The chances are that the barn you have found will have been left unused for some time, and given the non-domestic nature of its former purpose, will not be connected to the mains.
"Investigate what services the existing site has early on," advises Lydia Robinson. "It can be very expensive to lay services to isolated rural locations and there may not be enough capacity locally which can end up being a deal breaker."
Getting water and electricity will be a top priority, as will sorting out a sewerage system, although if the barn is off the grid it does create an opportunity to consider adopting a greener approach to energy and off-mains heating. Open plan spaces, for instance, may be best-served by underfloor heating which works well with air source heat pumps.
Should you be able to incorporate a high degree of insulation without disrupting the natural fabric of the building, this will also up the eco-credentials of your conversion – a topic we offer more advice on in the following sections.
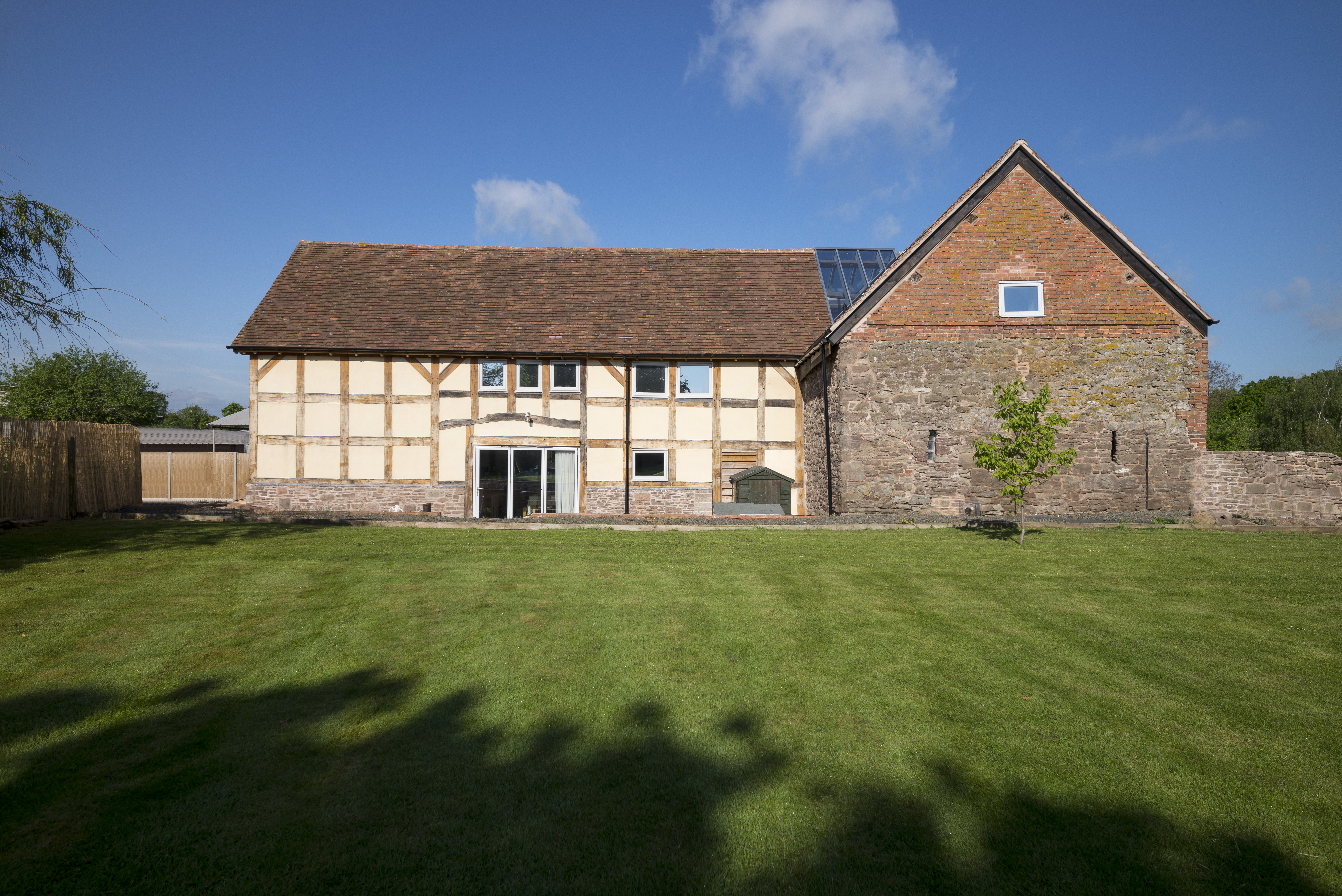
Designing, repairing and renovating your barn
Celebrating the barn's history while creating a 21st-century home is the main aim of any barn conversion and one that needs careful consideration – not least of all with the potential repairs and renovations that will need to take place.
Lydia Robinson's top tip for getting the design right? "Love the building for what it is. Barns typically have quite large voluminous spaces, quirky openings and agricultural details. Embrace the fact your final home will be a ‘barn house’ not your typical family home."
Ignoring the unique character is the worst mistake you can make, agrees Rob Elkins. "Don't try to make the barn into something it’s not. Each barn has its own quirks and those need to be used to their full potential, not fought against if you’re going to create a truly spectacular space to live in."
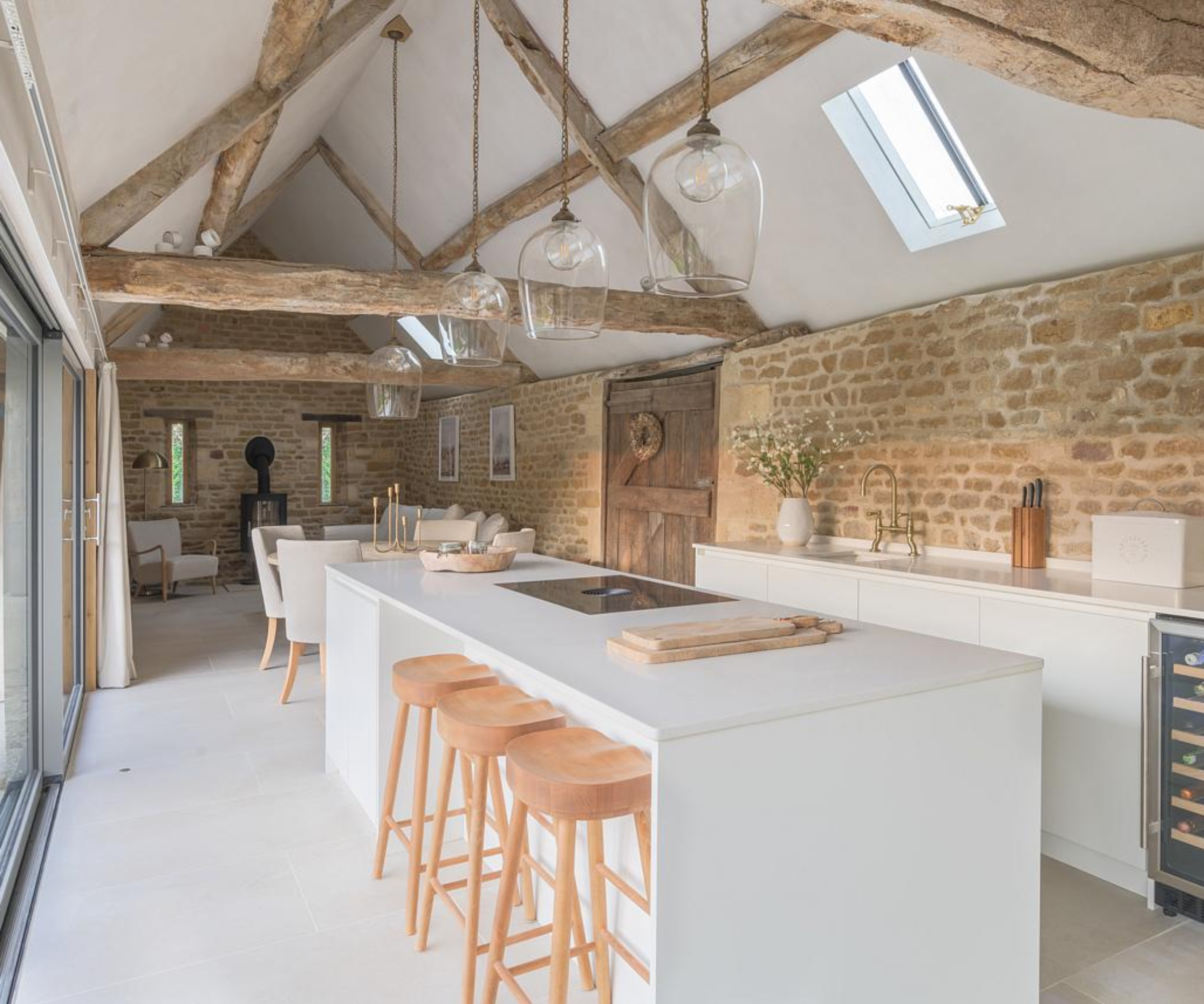
Weighing up the integrity of the existing structure and finishes
As most barns will have been uninhabited, potentially for some time, you may find yourself needing to make some important decisions regarding what you can and can't preserve.
"With a timber frame barn you’re likely to be retaining the skeleton of the building externally, but internally the barn might not be structurally sufficient and therefore an independent structure might need to be built within the timber outer shell – keeping the historic character visual, rather than structural," says Nicolas Tye.
"If you’re erecting a new steel structure within the barn’s shell, for instance, this offers more flexibility in terms of layout, so you don’t have to conform to a rigid arrangement of rooms, and can create the varied and cathedral-like ceiling heights that successful barn conversions are known for," he adds.
"Likewise, the barn might be sound internally, but the outer skin might need to be saved from ruin. It all depends on the fragility of the building in question, which is why early research is so important. As with any build, budget is always going to be a significant discussion and will dictate what you can achieve."
Repairing walls and roofs correctly
Should you need to repair any of the existing exterior walls, this should be done on a like-for-like basis. As brick or stone walls tend to be of solid construction, to meet Part L of Building Regulations, insulation will need to be added to the internal face of the external walls.
An alternative to this could be adding new partition walls built in matching brick or stone, or to achieve a seamless blend between originals and repairs, it may even be possible to repoint the whole wall – using lime mortar to retain breathability, ensuring that the removal of any original mortar is kept to a minimum.
Insulating timber frame barns is less of a problem for converters as the existing cladding can often be removed and a layer of insulation added in between the frame. Again, make up any repairs by matching materials and where possible, re-use the original cladding.
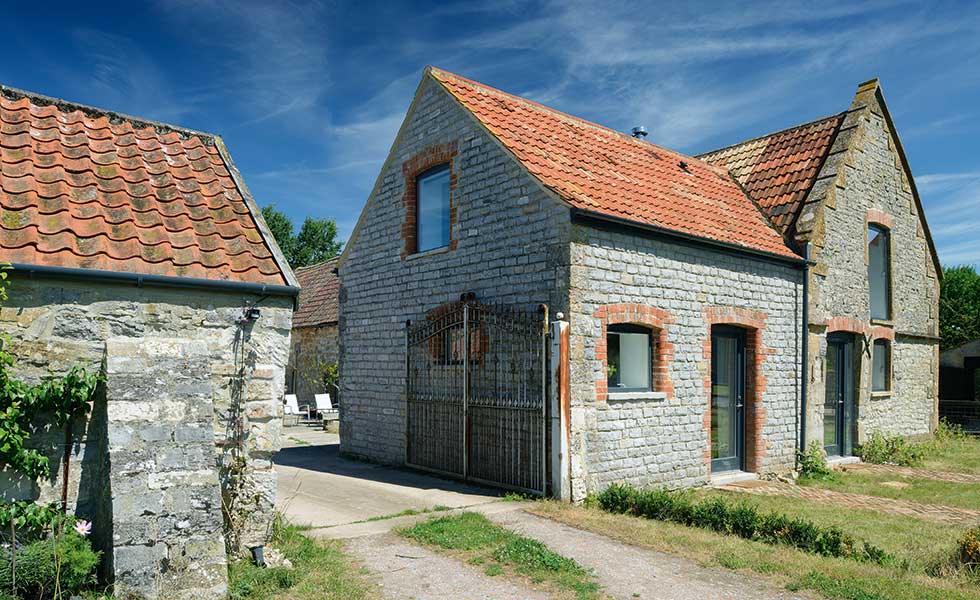
Ensure your roof is viable but retains its vernacular style
When converting a barn, it is likely that years of being left to the elements will mean you will have to research how to repair a roof. In most cases, the existing roof covering will need to be removed to allow for any repair work to be carried out, as well as the addition of roof insulation and a membrane installed to improve airtightness and weatherproofing.
Be aware that should you insulate between or over the rafters, this will raise the height of the roof.
The roof covering of the barn will also possess a certain vernacular style in context with local buildings (such as limestone, sandstone, local slate, thatch or even local handmade clay). It is an intrinsic part of the barn’s character, so it is important to salvage these materials where possible – sourcing replacements for any missing pieces.
Part of the charm of a barn conversion can be the irregularity of the roof shape where the original timbers may have bowed, twisted and warped over time. Although evening out the roof will help the roof covering sit flush and weathertight, a completely symmetrical new roof, laid with replacement tiles, can lack character. With care, the roof can be repaired but the undulations carefully maintained.
Where new and original roof coverings are mixed together, the original material can be used on the main ‘public’ elevations and the new material on less prominent, minor roof planes, or alternatively on outbuildings.
Like-for-like replacement will often be a requirement when buying a listed building, but for less sensitive situations planners may be more flexible, especially where the material is very expensive or unavailable, or if the replacements are used on a less prominent elevation.
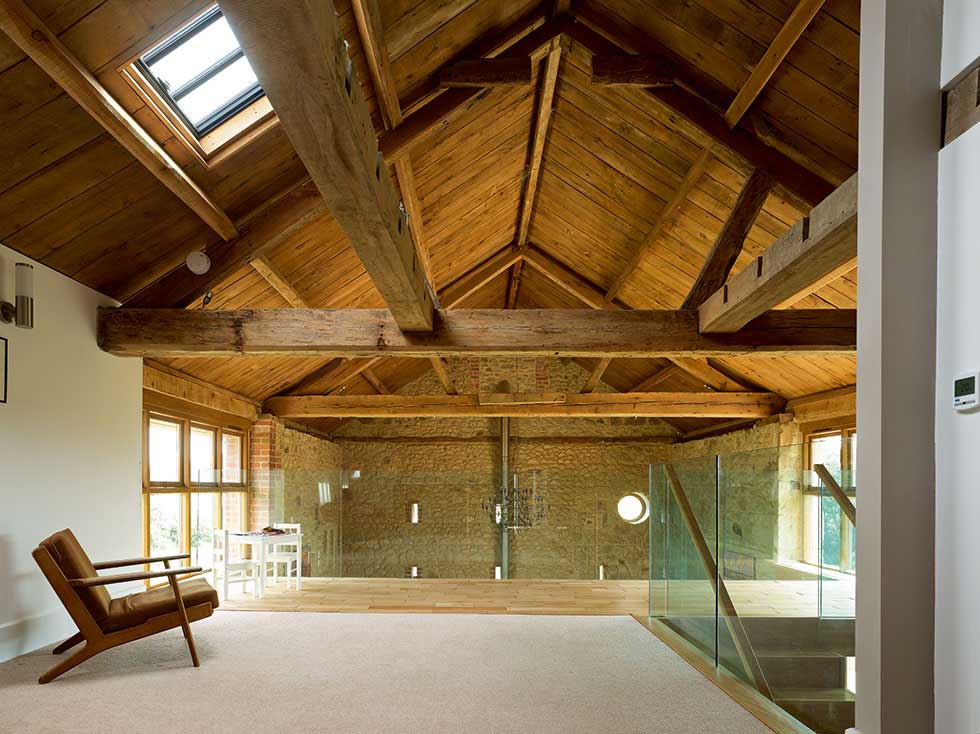
Improving the eco-credentials of a barn
Having the opportunity to convert a barn also means taking into account where and how you can improve its eco-efficiency – especially given the potential restrictions on adding insulation to the exterior of the property.
We've already mentioned how being off-grid can be a good reason to consider renewable energy such as biomass boilers, or with the potential of plenty of land, a ground source heat pump. Solar panels on a large roof expanse may also be an option.
"I think it’s a misconception that barn conversions struggle to be ‘eco’," says Rob Elkins. "The advances in recent years mean it’s a really attainable target everyone should have, especially given the reuse of a redundant structure and the often historic biodiverse grounds in which they sit.
"If you’re working with a traditional stone walled barn there is scope to use exposed mass to create a stable internal environment," says Rob. "Best for this are any stone internal walls. Unfortunately most traditional barn conversions suffer from restricted openings and the ability to insulate externally (to help preserve the historic form.)
"So it is fundamental to use the openings you have, and to fully understand which new openings are essential and worth fighting for – using energy efficiency as a bargaining chip," he says. "Remember that with solid wall barns you’re also going to gain about 100mm on all walls in order to insulate them sufficiently – a fact which will impact on the useable floor area inside your new home."
Making the layout work with modern living
The subdivision of the interior space will usually be informed by the limitations of the barn (the positioning of internal structural walls), as well as the opportunities it presents for open plan living (voluminous double-height spaces).
Lydia Robinson warns against trying to subdivide the space into too many rooms as it risks losing character. "Instead, create privacy using strategically placed screens, build-in furniture and partitions," suggests David Nossiter, founder of David Nossiter Architects.
Barns are usually long and narrow so a central hallway is often the best solution to providing access and circulation, as well as being the ideal place to show off the volume of the space.
If the barn is of particularly great volume, it may be possible to take advantage of this by creating additional storeys. You may be restricted by the slope of the roof or the collars on roof trusses, but it may be possible to alter the trusses to create access to first floor rooms.
You could also opt for two separate staircases, allowing the bedroom accommodation to be divided into two, with the guest bedroom arrangement to one side (accessed by the main staircase in the hub of the home), with the master bedroom served by a private staircase located at the far end of the barn.
Alternatively, features such as galleried landings or bridge walkways can also offer a solution to accessing mezzanine levels and help avoid cutting across the main barn door opening.
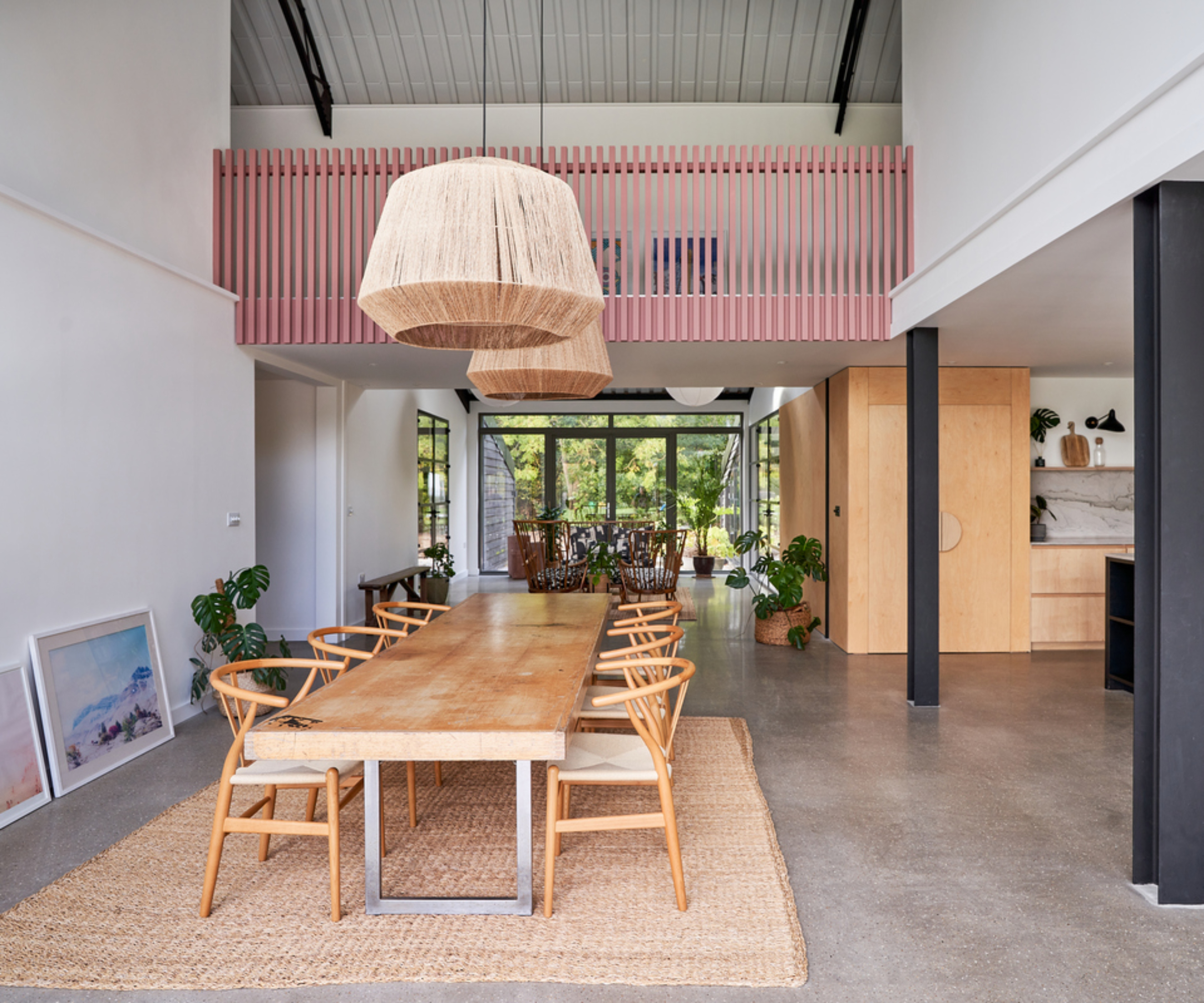
But, extra floors will come at a cost as it in order to lay a new floor structure, excavating the existing floor will usually be necessary. It may be possible to use the existing brick or stone walls to help support new floor structures, but should there be the need for underpinning, a steel or timber frame could be employed.
It's also the case that additional storeys are not always appropriate for every barn and can cause problems if they are badly executed. "Existing heights may not be tall enough to create two levels," explains David Nossiter. "A poorly-designed mezzanine can result in a dark ground level space with restricted daylight and low ceiling levels. Added to this, many barns have steeply pitched roofs restricting the usefulness of the spaces beneath the eaves."

David is a chartered RIBA architect, an RIBA Conservation Registrant and a Fellow of the Royal Society of Arts. A Director of David Nossiter Architects, with expertise in residential architecture, David received acclaim for the conversion of a dilapidated listed barn into a contemporary dwelling. He is a member of the London Borough of Merton’s Design Review Panel and also teaches at the University of Brighton and the RIBA Studio post-graduate architecture Masters Degree programmes.
Using existing openings and adding new ones
One of the key considerations when converting barns is the use of natural light. Barns are typical for having either small openings for ventilation purposes or enormous cart door openings, making the lack of or too much light a problem.
"However, a lot of local authority’s have guidance notes on converting barns and they often require a sensitive approach," warns Lydia Robinson. "A general rule of thumb is to work with the existing openings as much as possible, minimise new openings, and tailor the interior layout to the openings rather than try to fit a conventional house into the shell of the barn."
On the main elevations, window and door openings will often be restricted to those that already exist. On secondary elevations some additional window openings and doorways may be allowed.
If there are any original windows left intact, then it is worth considering salvaging and repairing these, or at least using them as a template for replacements. If there are no surviving windows, look at local farm buildings in the vicinity for clues as to the tradition. Off-the-shelf window styles are unlikely to be suitable for size or design.
Narrow ventilation slits are common in agricultural buildings in some areas, and these can be glazed with a fixed double-glazed unit. Other openings can also be fitted with fixed glazed units, as these may read as unaltered open voids.
If a new opening is to be inserted, sympathetic proportions and detailing should be used, following existing patterns on the building, or other similar farm buildings in the area. In some instances, subject to careful design, new openings could be contemporary in style, though different local planning authorities will take different views on this.
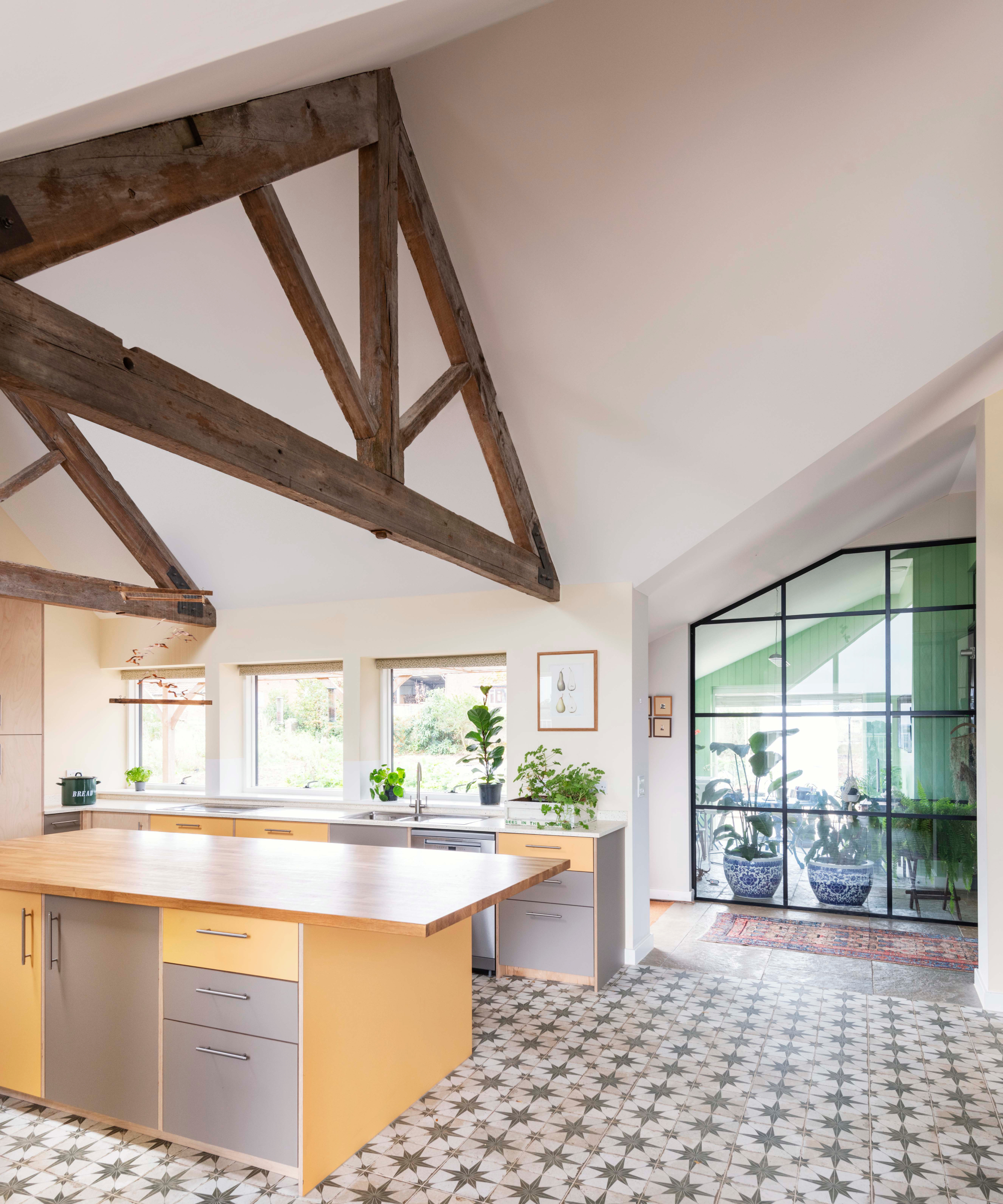
Windows and doors need to be simple, robust and functional in style. Setting the windows back into the walls also helps to maintain the shadow lines of the original openings and limits reflections. Frameless glazing is an option that can be used to fill even the largest opening and – when set well back into the opening – can be unobtrusive.
Additional creative solutions to bring in natural light include:
- adding conservation-style rooflights on less prominent elevations
- using glass pantiles or discreet ridge glazing
- glazing entire gable ends
- applying full-height glazing to cart openings
Architect tips for getting your final design right
So when it comes to finalising your plans, what do architects say are the main design elements to take into account when you convert a barn?
Rob Elkins says that while it can be natural to want to retain all original features, "the key when converting a space is to understand that a little historic character or form will go a long way to creating a home with a real sense of charisma.
"On some of our early barn conversions we made the mistake of trying to leave everything interesting exposed – and the homes ended up feeling cluttered as a result."
Lydia Robinson notes how one solution for preserving original features, while still making the barn functional, is the addition of new walls for practical reasons.
"On our Cowshed project for example, we chose to keep all the internal walls as exposed stone, and use new timber walls to house electrics and plumbing. We also insulated the floor and roof," she adds, "thereby minimising the impact on the historic fabric.

"Simplicity is the key word every time when it comes to knowing how to convert a barn successfully," she adds.
"Establish the brief and then devise a simple solution that addresses all the technical challenges, without altering the character of the building. Use a limited amount of materials and keep the interiors clean and uncluttered. Let the beauty of the original barn shine through."
"Also think about changes in scale," says Simon Graham, director at Yard Architects. "It’s great to have a stunning dining room or living room in a double height space, but you might also want a cosier TV room for the winter, with a lower ceiling and smaller room.
"Also consider acoustics," he notes. "Big volumes with lots of hard surfaces can be echoey, so lots of soft furnishings or wall textures which reduce noise, especially with an open plan layout."
FAQs
Can I add include an extension when I convert a barn?
Adding an extension to your barn conversion may form part of your plans for converting a barn if you feel you can't fit all of your required rooms into the one space, or perhaps you are purchasing two barns and want to join them with a linking extension.
However, it's not always the fact that you will get permission to do so warn the experts.
"Most policies allow ‘necessary’ extension, however the subjectivity of that word means that it never black or white and will depend on your consultants and ultimately the view of the planning officer in charge of the application," advises Rob Elkins.
"Class Q updates have assisted this conversation recently, but it cannot be counted on. If having an extension is fundamental, then it is worth having conversations with your local planning department prior to completing the purchase," advises Rob.
"Extensions to barns are generally resisted by most of the local authorities as typically the building has to be capable of conversion without major alteration," adds Lydia Robinson. "However this is not always the case. We have successfully argued the case for an extension where it helps preserve the character of the existing structure and is sensitive to the building," she says. "A small lean-to extension for a kitchen/utility room or downstairs WC for example can ensure the main space of the barn is left open."
Ideas for extending a barn in a sympathetic way could include:
- Lean-to-style additions with a simple monopitch roof, designed to look like an existing addition to the barn
- Extensions that link barns and other outbuildings may also be acceptable if designed appropriately: infilling is unlikely to be acceptable, but as with a listed building, a frameless glass link would be difficult for planners to object to
- Additions such as porches, conventional conservatories or attached garages are not likely to be appropriate. A modest green oak frame extension may be more acceptable. It may also be easier to gain consent for an extension at a later date, once the initial conversion has been completed
- Garaging is best provided through the conversion of outbuildings, or the construction of new, sympathetically designed outbuildings. These could be styled to look like shelters, open cart sheds, stables or other agricultural buildings
Feel like a barn conversion may be too restrictive? Don't be put off say the experts. "The barn form lends itself to so much of what we want in a modern home – space, height and massive openings for walls of glass," says Charlie Luxton, founder of Charlie Luxton Design.
"They allow for experimentation in affordable, interesting materials, too. Metal, timber, fibreboard, rubber, you name it, pretty much anything goes with these buildings –except trying to make them what they are not."
Looking for some first hand experience on what it's like to convert a barn? Discover how two listed barns were turned into a modern open-plan home and be inspired too by this award winning extended barn conversion.
Michael is Homebuilding & Renovating's Director of Content, Vice Chair of the self build industry body, the National Custom and Self Build Association (NaCSBA), presenter of multiple property TV shows and author of Renovating for Profit (Ebury). He also runs an architectural and interior design practice, offering design and project management services. He is one of the country's leading property experts and has undertaken over 30 building projects including two self-builds and the renovation of a Grade-II listed farmhouse.
Michael has presented over 150 property shows for BBC, ITV1, Channel 5, UK TV Style, and Discovery RealTime, including I Own Britain's Best Home; Don't Move Improve; Trading Up; Good Bid, Good Buy; Build, Buy or Restore?; How to Build A House; and Hard Sell.
Michael is also a regular expert at the Homebuilding & Renovating Shows. He has written for leading British newspapers, including The Daily Telegraph, Sunday Times, Daily Express and The Independent and has appeared on news programmes such as BBC Breakfast.

