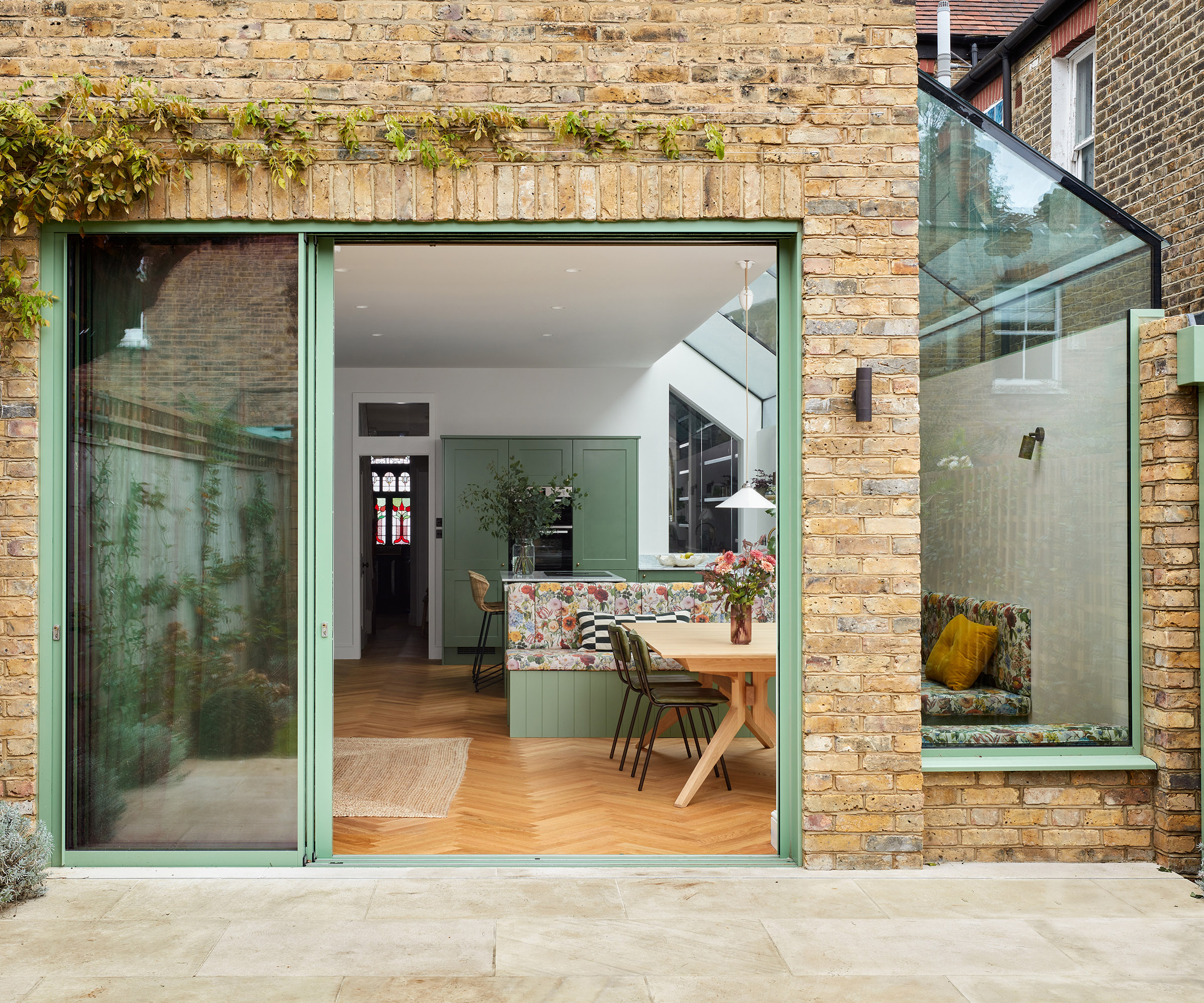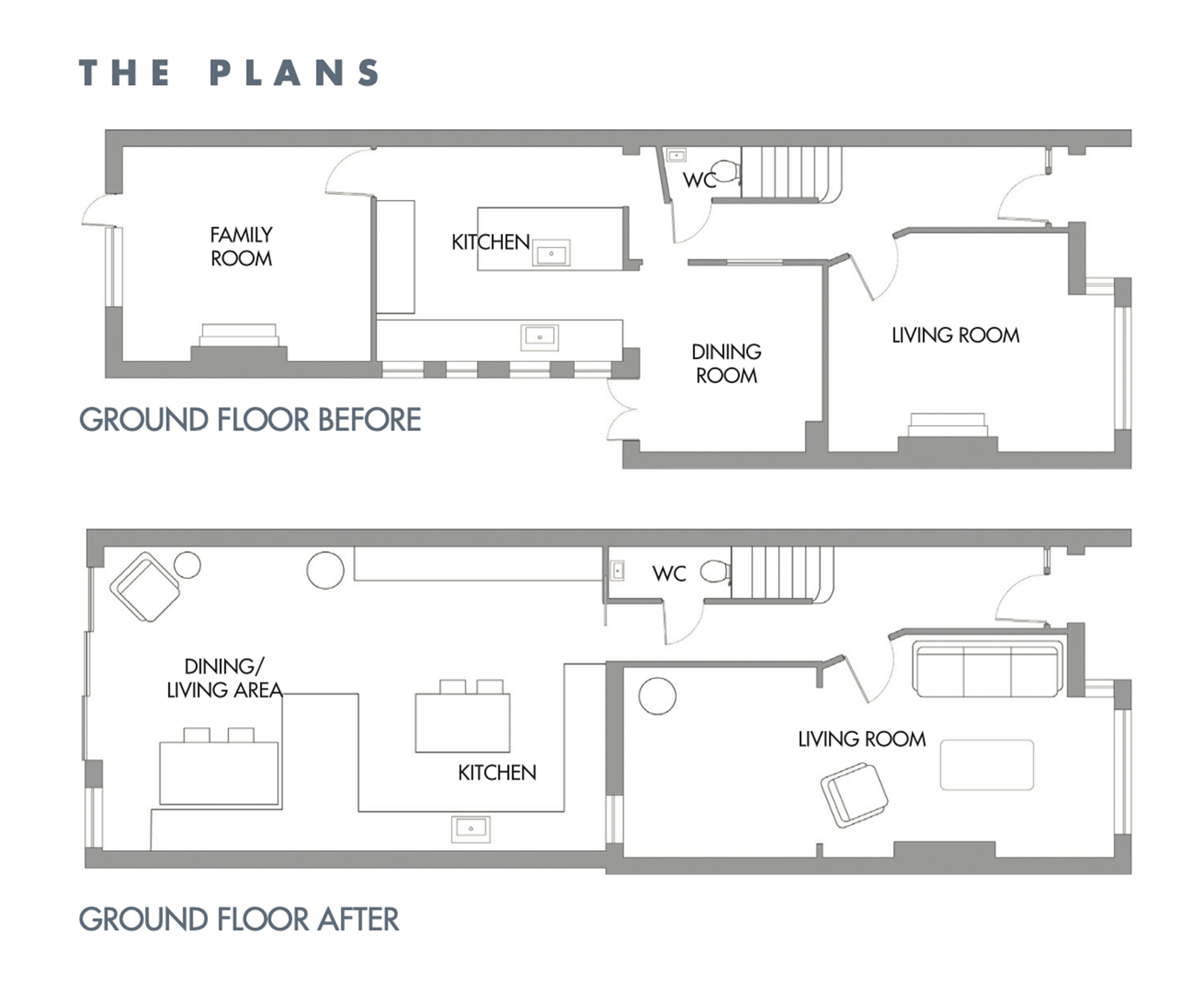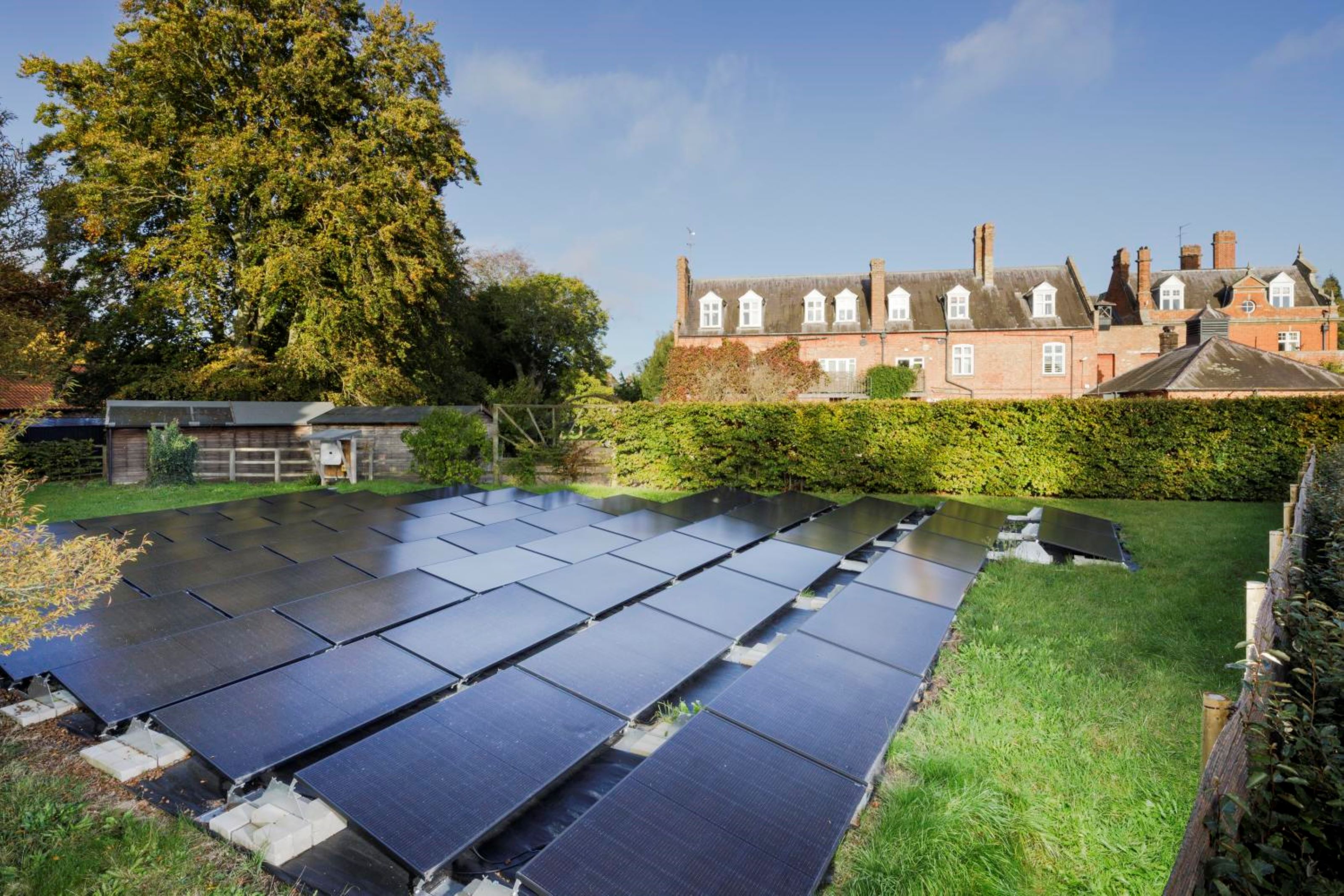These 30 house extension ideas are a masterclass in how to successfully add space, light and value
Architects share their secrets on how extensions can transform how you use your home to help you unleash its full potential
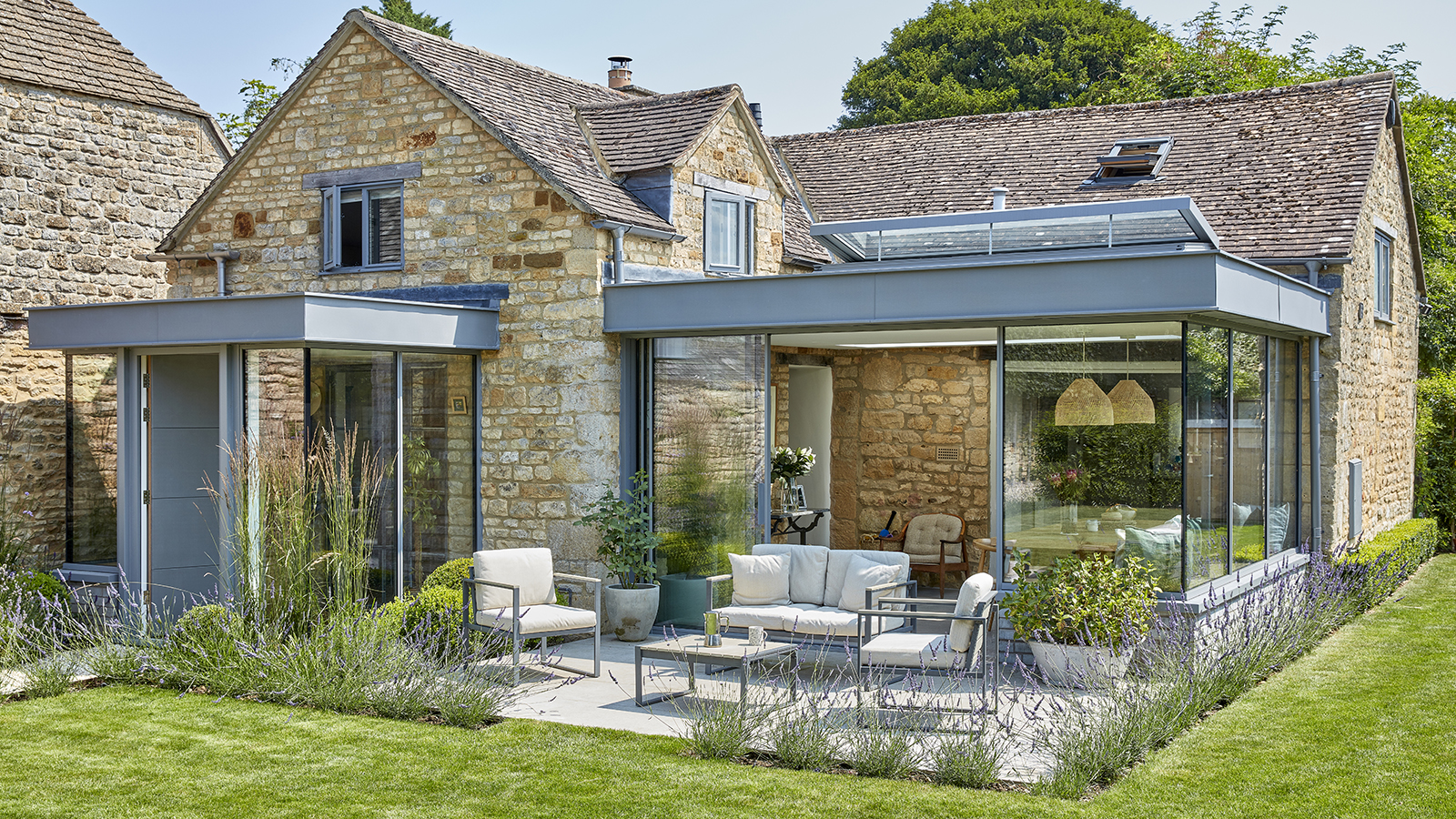
I can't tell you how many poor house extension ideas I've seen in my time. Yes, they might add to the square footage of the house, but they are so poorly thought out that they end up creating a disjointed layout, with no natural light and areas so unappealing they end up eclipsing the benefits of the extra space.
The best house extension ideas will not only add to your home's footprint but should also enhance the existing spaces. If you are planning on building an extension, then it is essential that you do your research to get a firm idea of the kind of design you want – but also how it will work for you when it's complete.
House extensions are an investment and therefore not work to be undertaken lightly. Shopping around for ideas, and gathering as much expert knowledge as possible should be first on your to do list.
These brilliant house extension ideas will help inspire your dream project
While talking to an architect about extension planning and taking notice of similar projects in your area will really help when it comes to whittling down your choices, our round-up of inspiring projects should also be a great starting point.
From tiny extensions that have transformed the way the owners use their homes to stunning contemporary additions that have more than doubled the footprint of a house, you'll find plenty of amazing examples in our selection.
1. Maximise the potential of your extension's plot
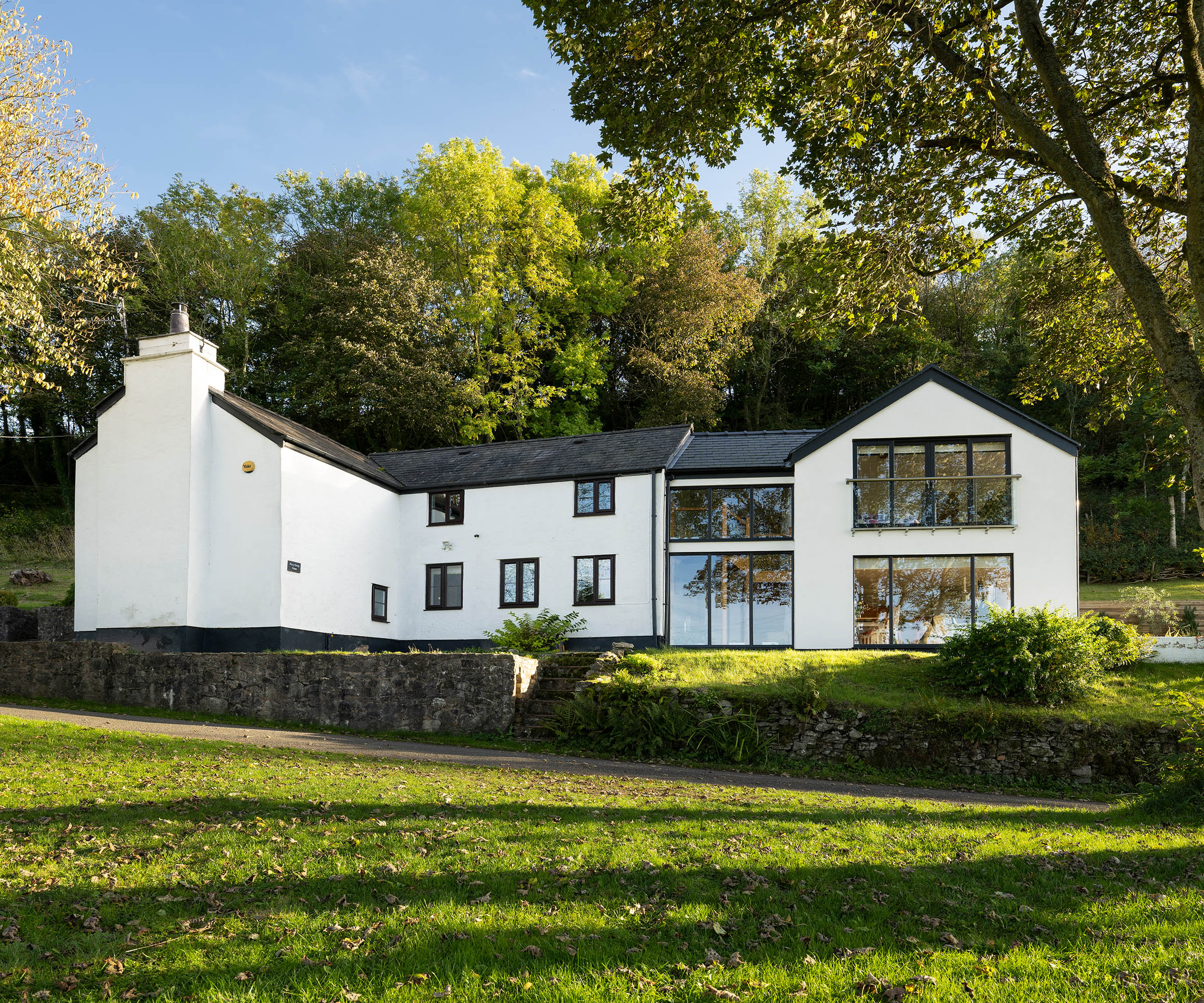
Scroll on to see how the extension started
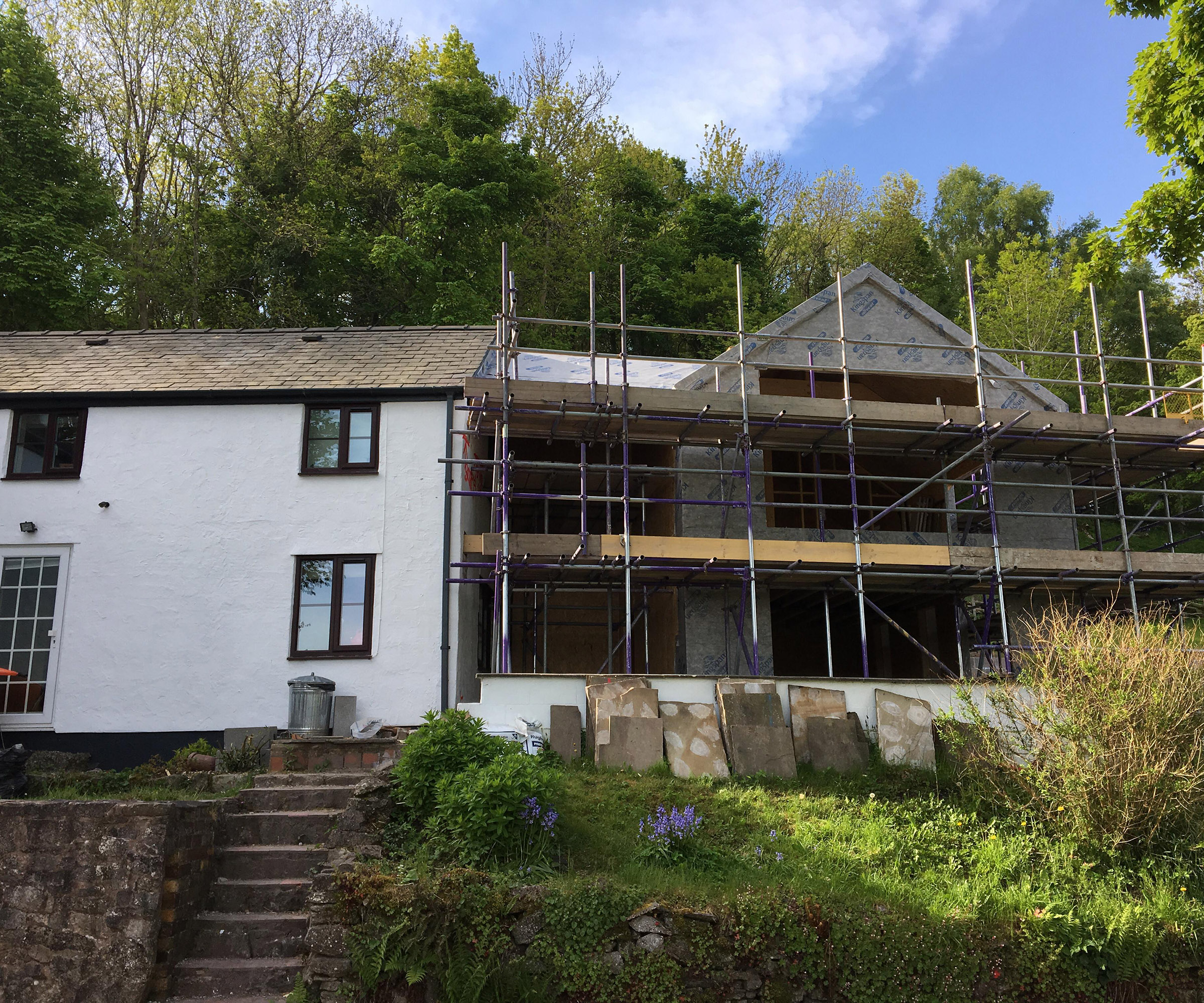
Depending on the plot you find yourself on you may be limited to where you are able to extend. This could be due to extension costs, planning permission for extensions, and the physical constraints of your site to name but a few.
In the case of this double-storey extension to the side of a detached home in Wrexham, an existing retaining wall and hillside dictated the placement of the new addition. The layout had to be splayed at an angle in order to solve the problem of site constraints, but the result is an airy kitchen diner, main bedroom with ensuite and dressing room, with maximised views of the valley beyond.
Despite the small windows and low ceilings in the original cottage, the homeowners were able to get planning permission for higher ceilings and extensive glazing. A planning officer banging their head on the low staircase helped convince him to back the proposal.
In order to match the existing structure, the extension was built with an aesthetically similar pitched slate roof with white rendered walls.
2. Make a statement with your extension cladding
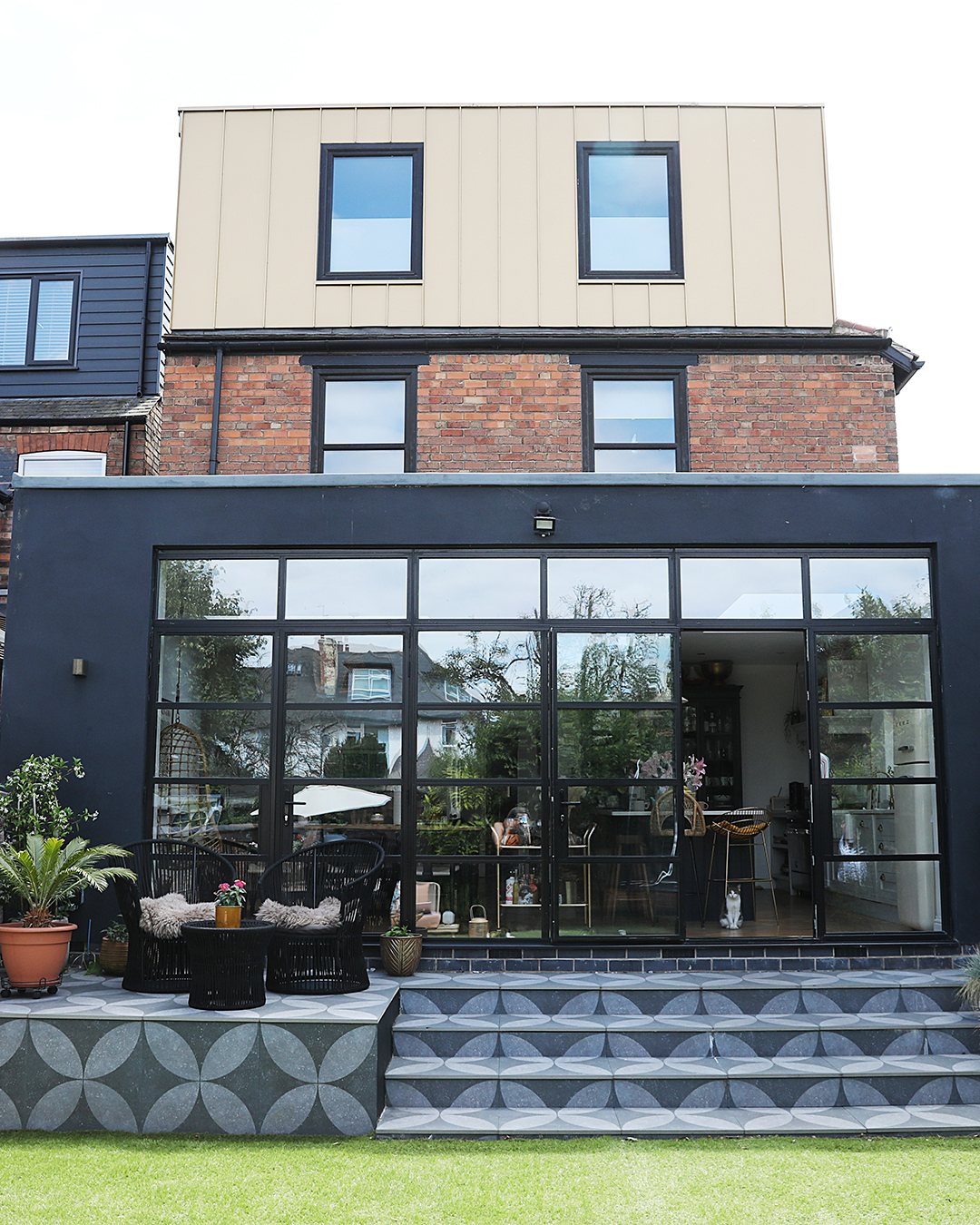
Ground floor extension and loft conversion designed by Swain Architecture
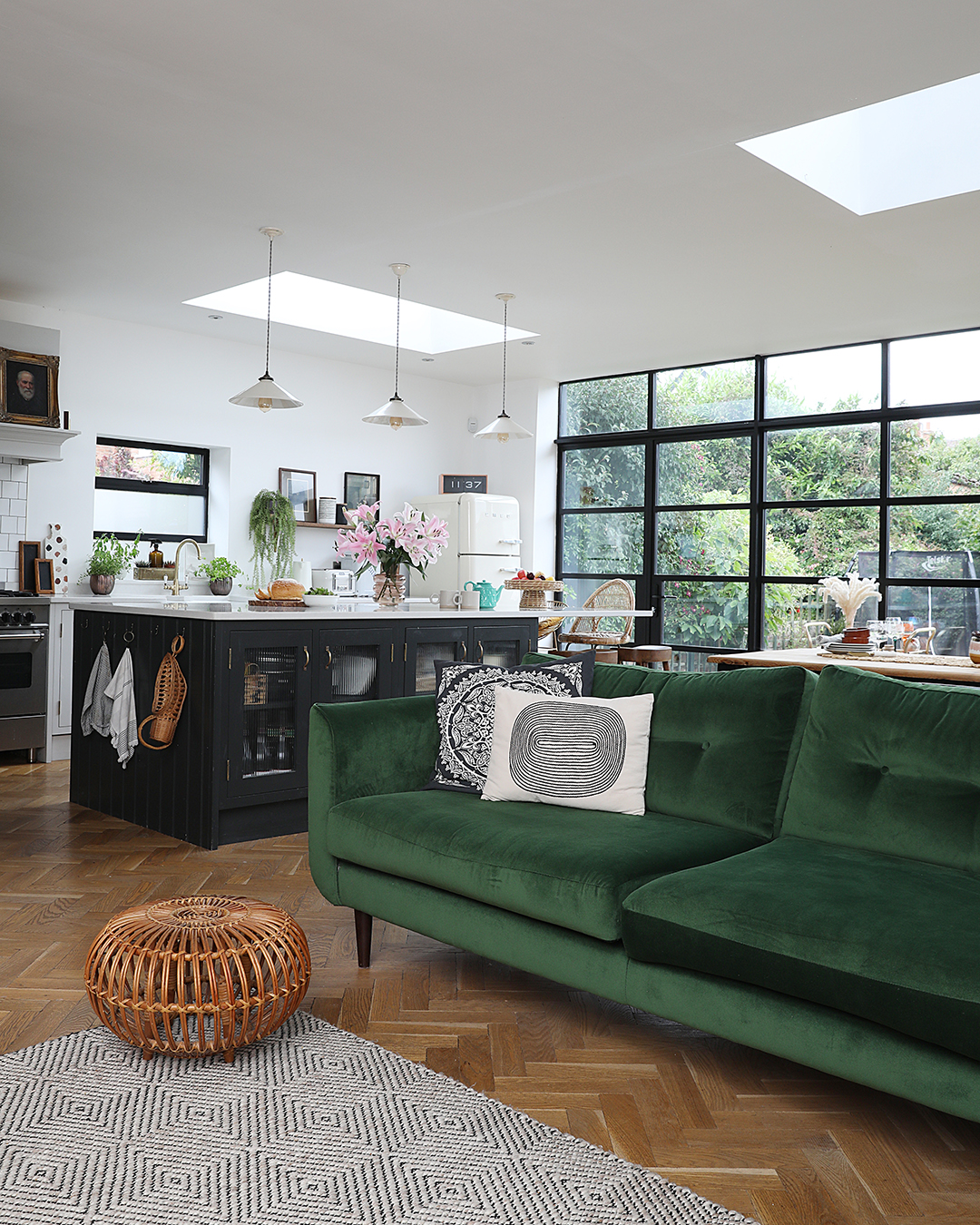
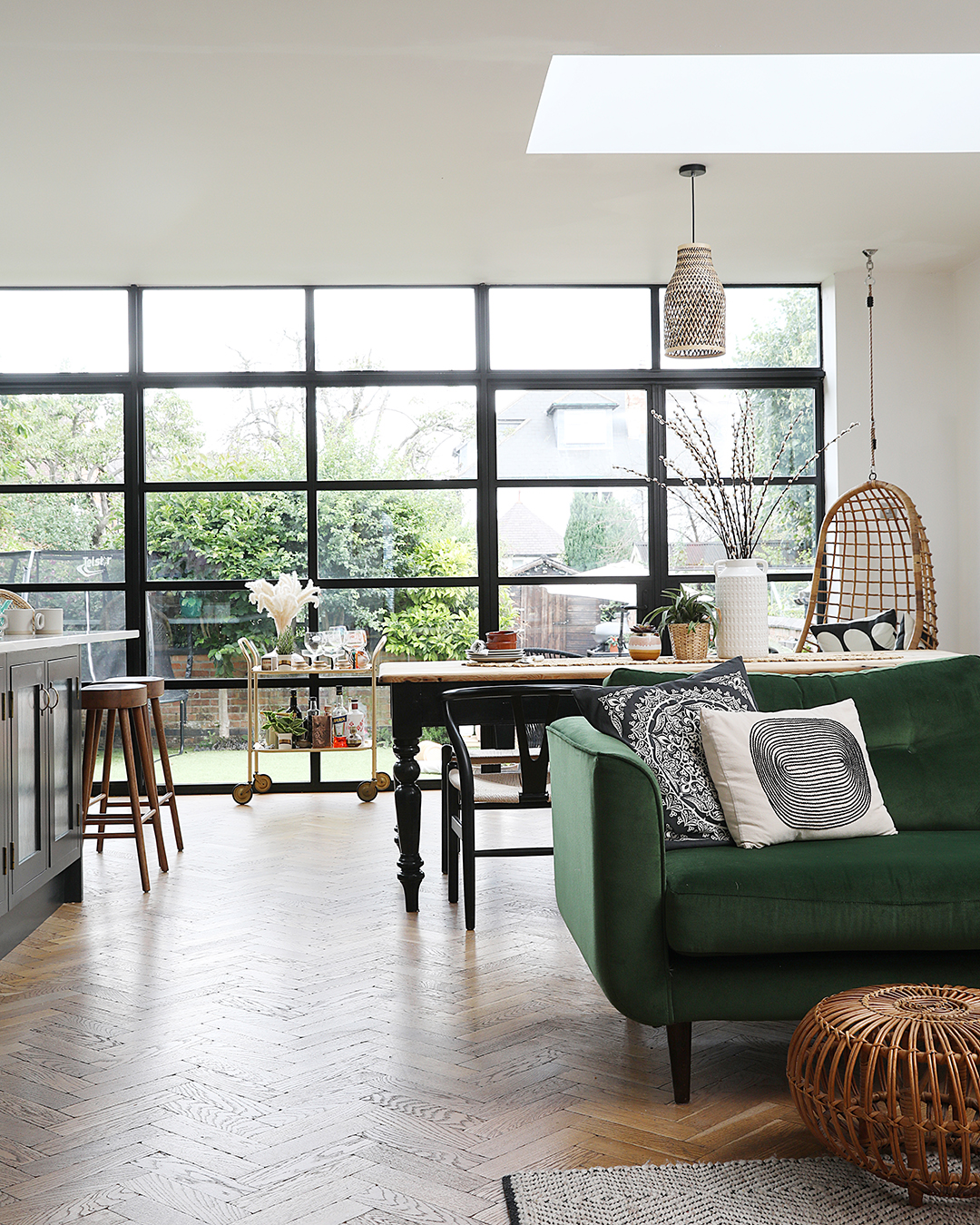
If you’re planning an extension or loft conversion and want the work to fall under permitted development, a lot of planners expect you to match materials for an extension to the existing house. However, there are several other options for exterior cladding on a loft dormer.
Timber cladding is considered a more budget-friendly option, but architect Elizabeth (Izzy) Rhodes of Swain Architecture says skimping on cheaper wood would be short-sighted as it would require more maintenance. "Cedar, ash or accoya are good options as long as you’re happy with the way they age," she says. "Or consider a heat-treated Scandinavian softwood cladding, like Thermowood."
Alternatives to timber include fibre cement board (cement reinforced with cellulose fibres) and composite cladding (hardwood fibres mixed with plastic), both of which have a woodgrain effect. Composite cladding is easier to install and cheaper while fibre cement board is fade-resistant and the most durable.
The project pictured features precoated aluminium standing seam cladding in Inca Gold from Lindas Group, which has the appearance of brass.

Founding director of Swain Architecture and RIBA-approved architect. She also sits on the committee for the RIBA Housing and Planning group and is an external examiner for The University of Nottingham and Birmingham City University.
3. Mirror elements of the existing building in your extension
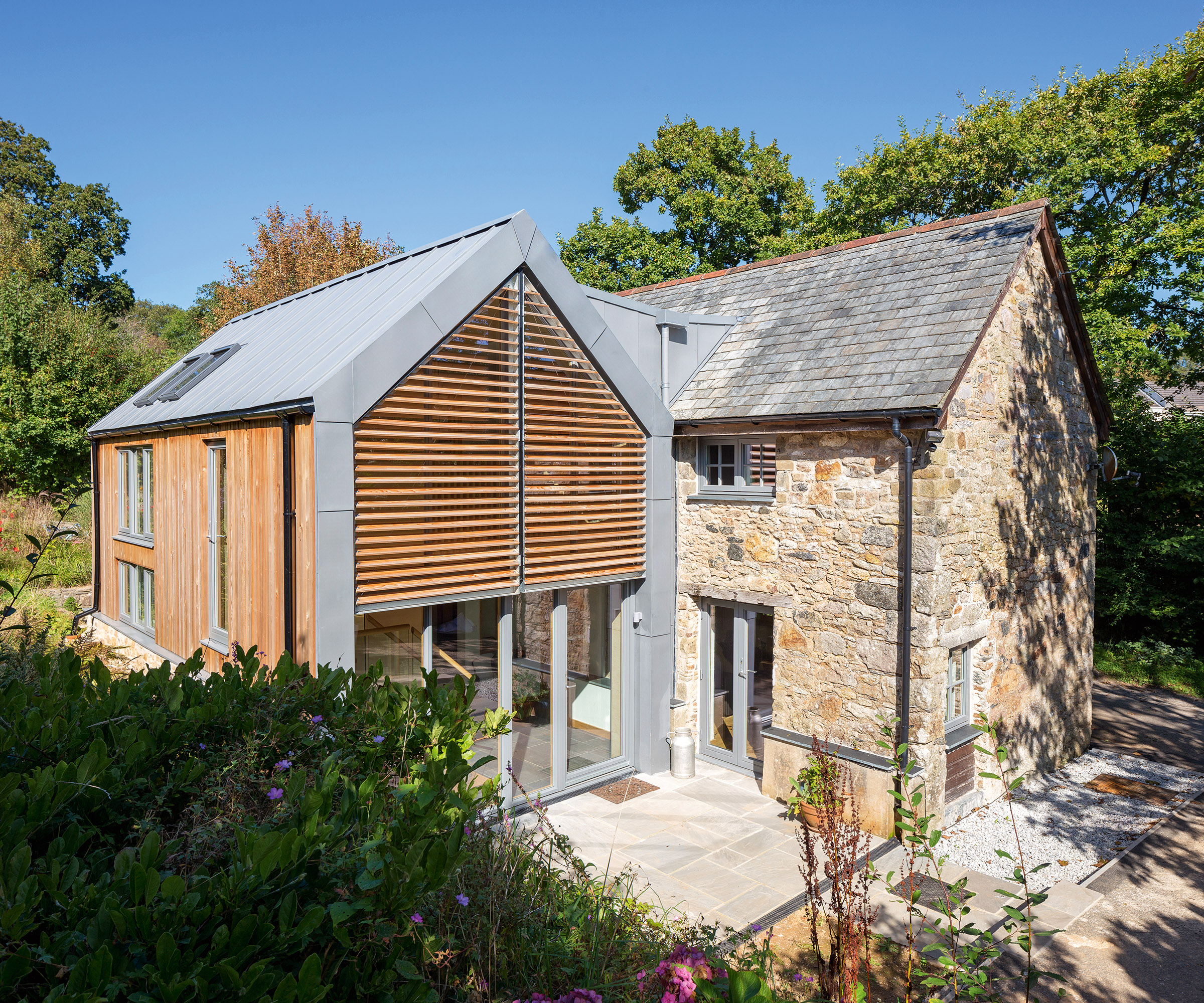
While you may not be using matching materials for an extension, mirroring elements the existing property, for example with a pitched roof extension, are in some way reflected within the new addition.
"We believe that modern extensions can sit happily alongside traditional and vernacular styles, but that a complementary relationship can be created through the use of materials and colour palettes," says Ian Phillips of VESP Architects.
Here, while the new two-storey extension idea that has been added to an old barn has been clad in zinc and red cedar for a decidedly contemporary look, the shape and proportions of the structure tie in well with the older building. Designed by Tim Offer Architects, the glazed gable remains private thanks to eye-catching timber shutters.
4. Explore natural materials for a calming space
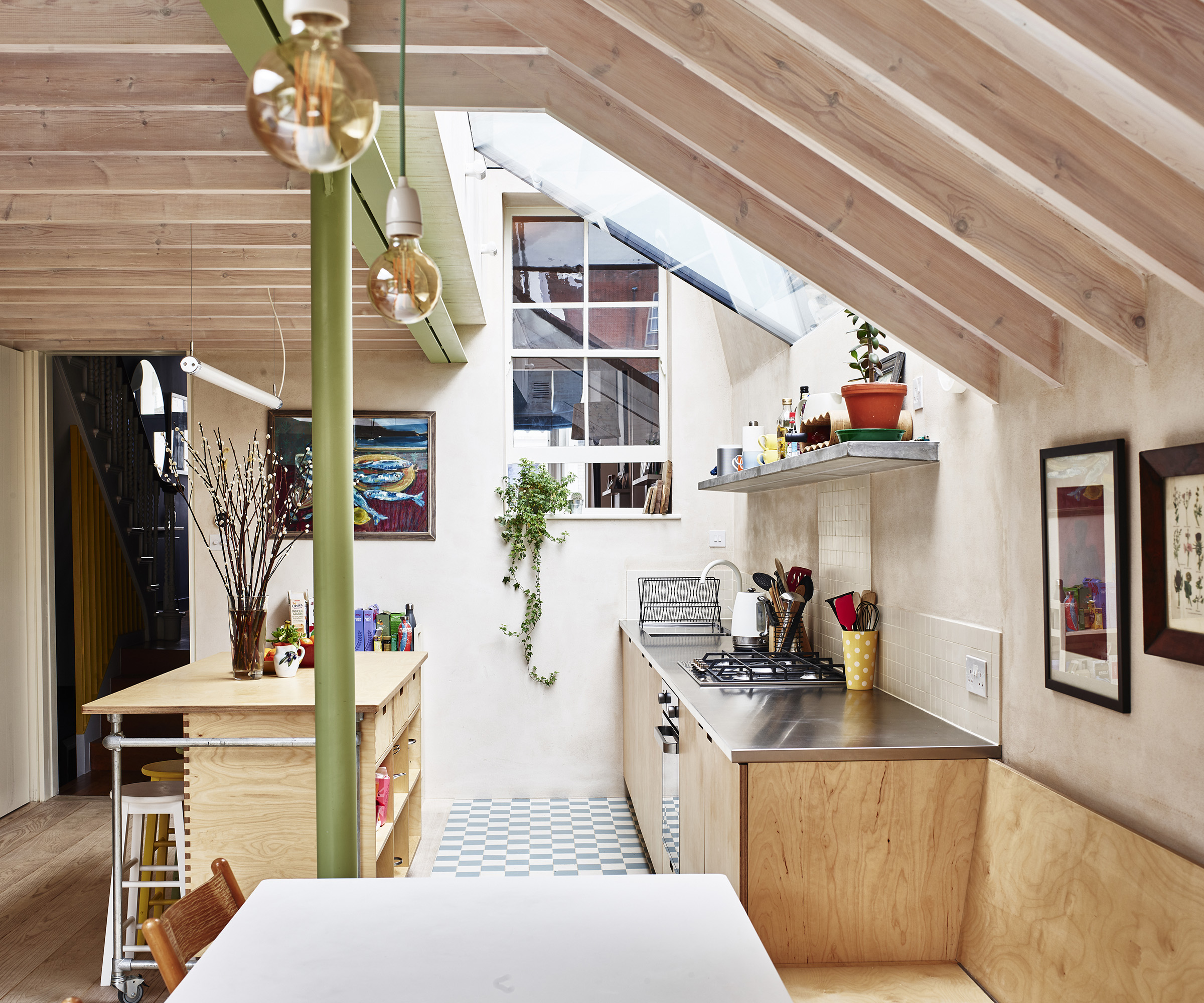
Kitchen extension design by Sam Tisdall
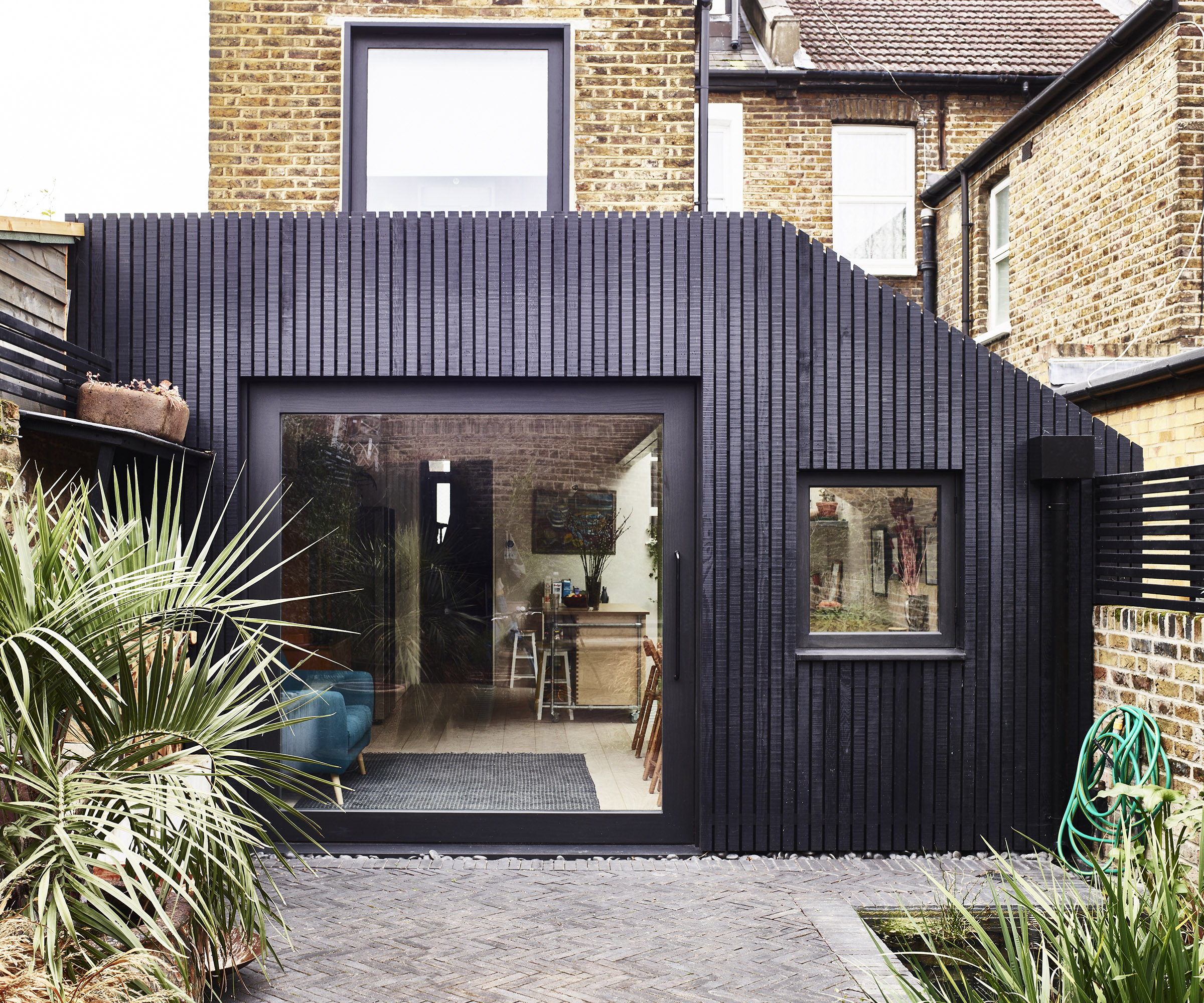
“Often in the natural world, and occasionally in the built environment, you come across places that have a certain harmony, and which have the capacity to inspire and lift your mood,” says architect Sam Tisdall. “I aim to try to make such places and to remember the potential that architecture has to improve people's daily lives."
The featured kitchen extension design above incorporates a range of natural materials: whitewashed timber, clay plaster, ash flooring, birch plywood, and naturally coloured black pavers. These are carefully curated, with attention to the expression of the roof structure which is supported by steel channels and a central steel column.

Sam Tisdall is the founder of Sam Tisdall Architects, a RIBA registered practice, based in London. He has designed a wide range of projects, from new-build cottages and contemporary extensions to sensitive alterations to period homes.
5. Create contrast with a contemporary glazed extension
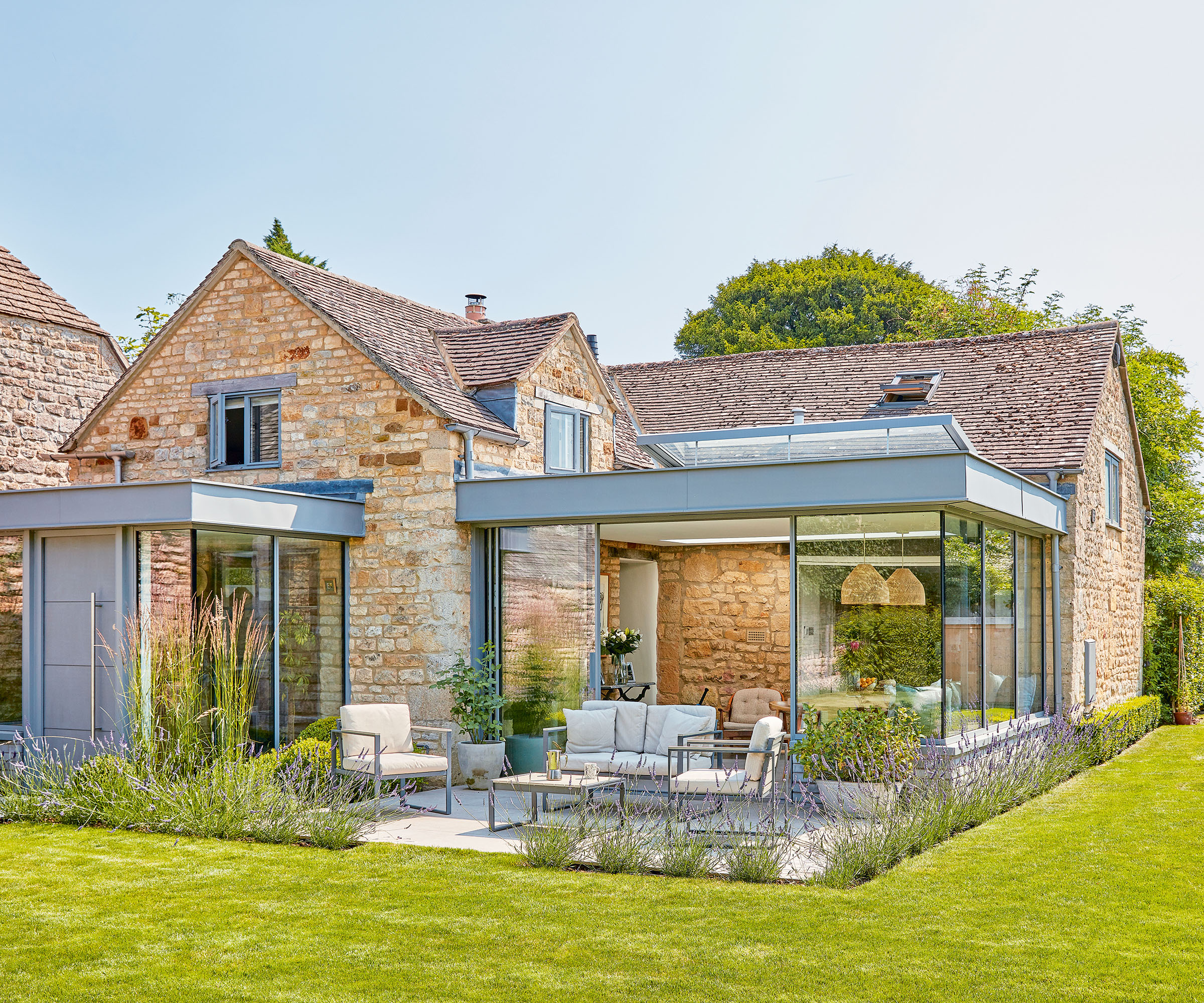
Scroll to see the house pre-extension as well as the before and after floor plans
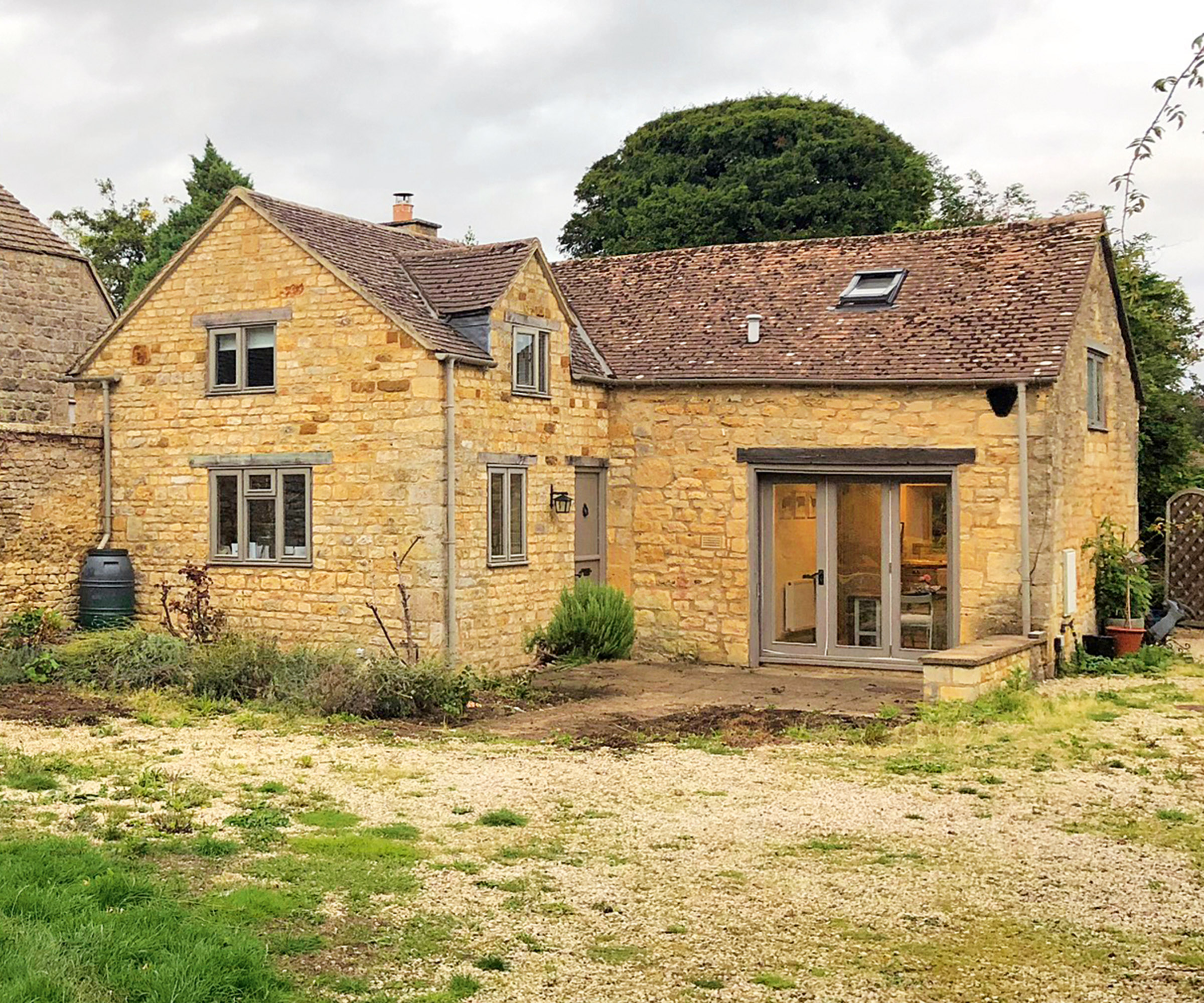
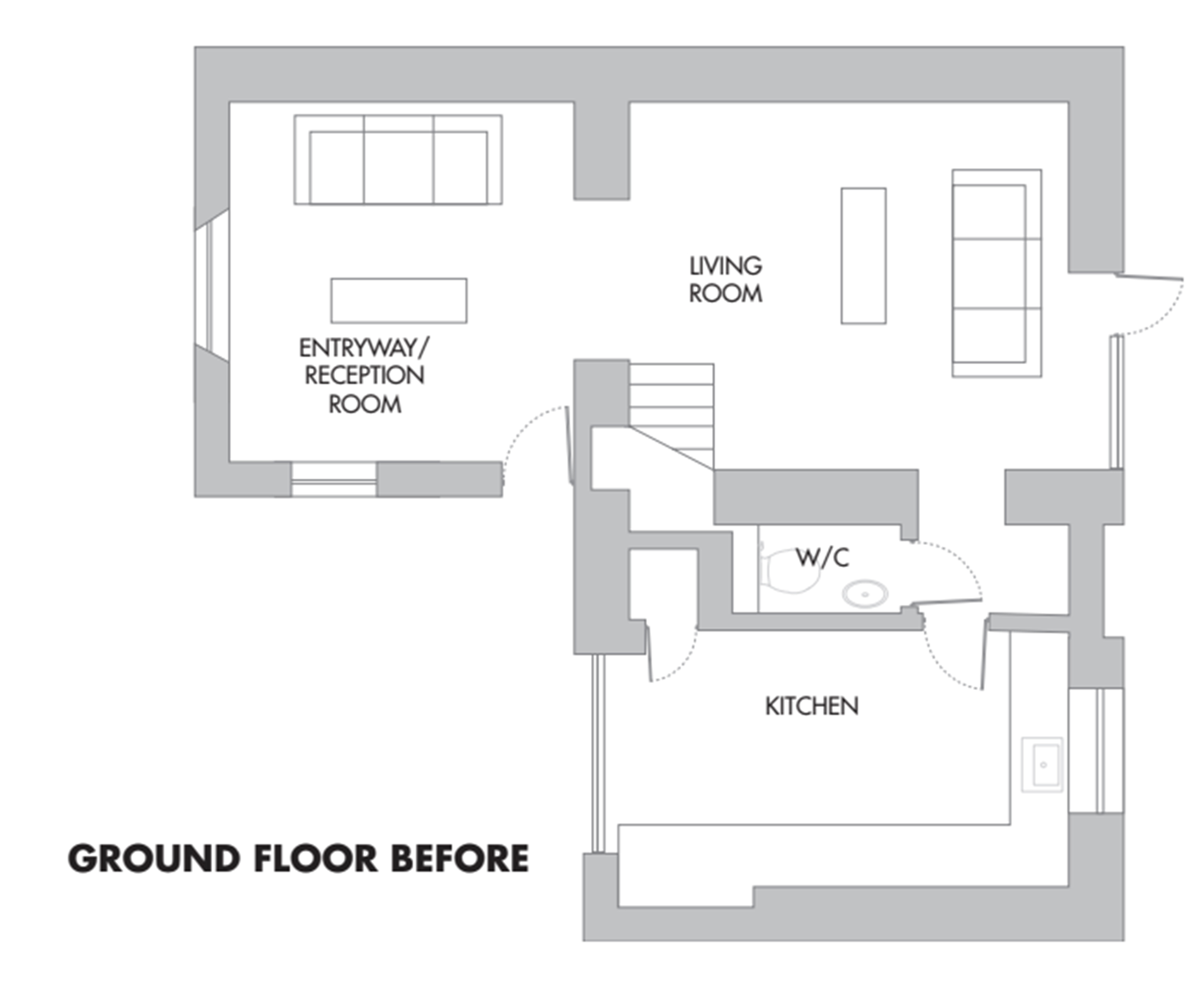
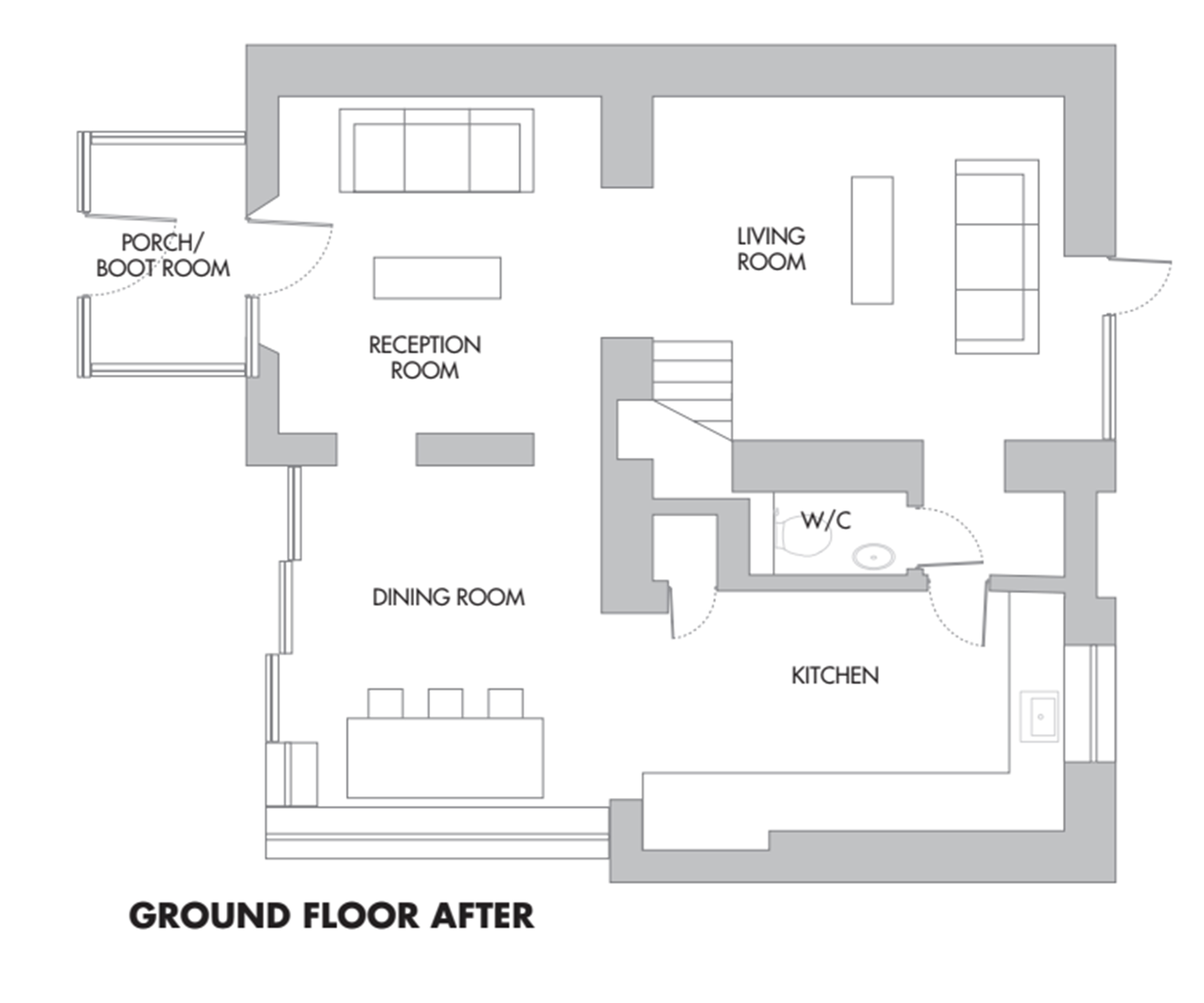
A glass extension to this old coach house cottage enabled the family to increase the footprint of their home and improve the flow to spaces, without needing to disrupt the existing structure and layout.
The copious amounts of glazing have added a light-filled living space which completely opens up the connection between the newly landscaped garden with the family areas.
An invaluable addition proved to be the small glass box porch area, Meaning that the front door no longer opens directly into their living area and creates the luxury of a boot room for the family.
6. Explore different shapes and configurations
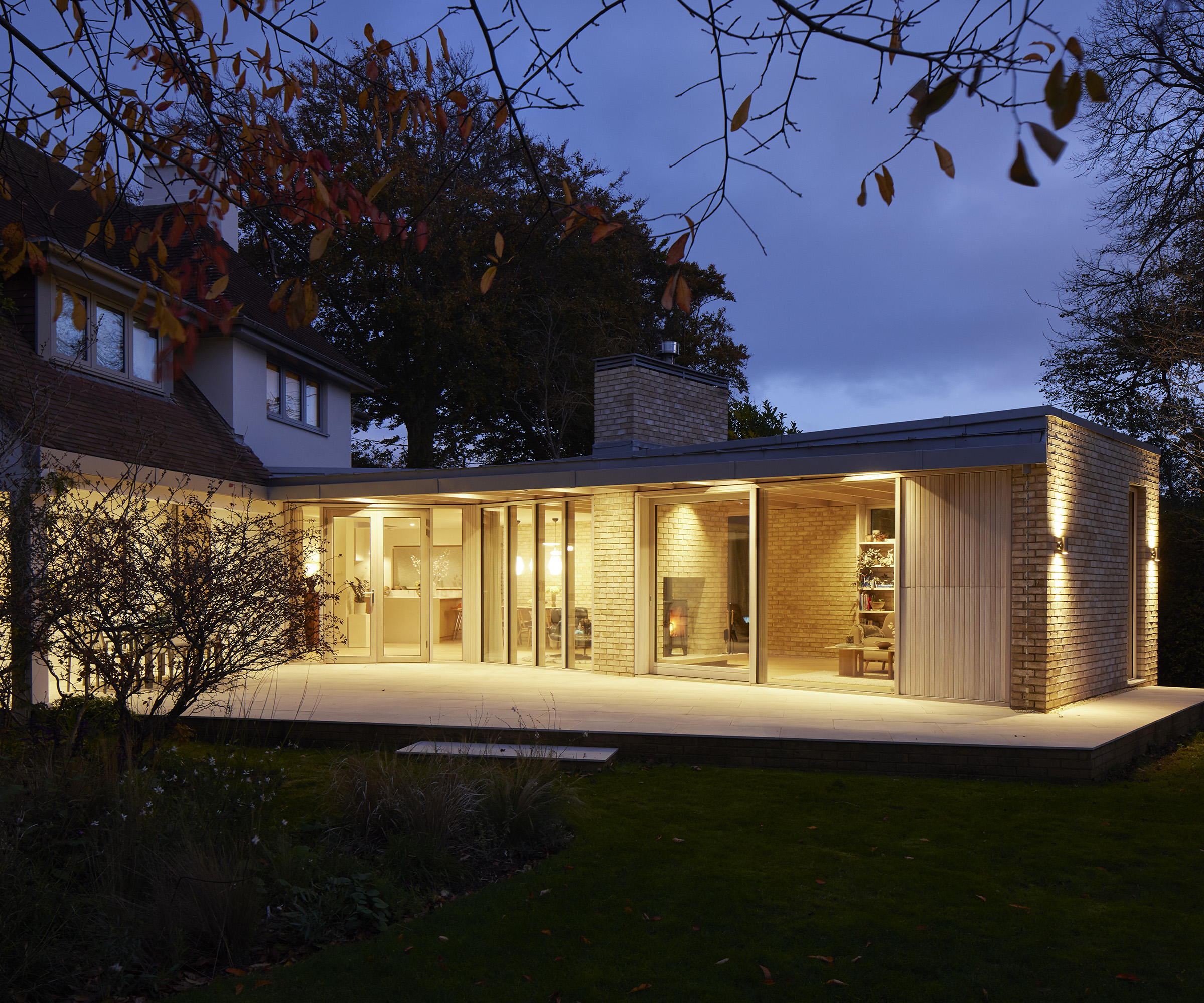
Scroll through to see the house before Forest Architecture's design and also how the floor plans changed
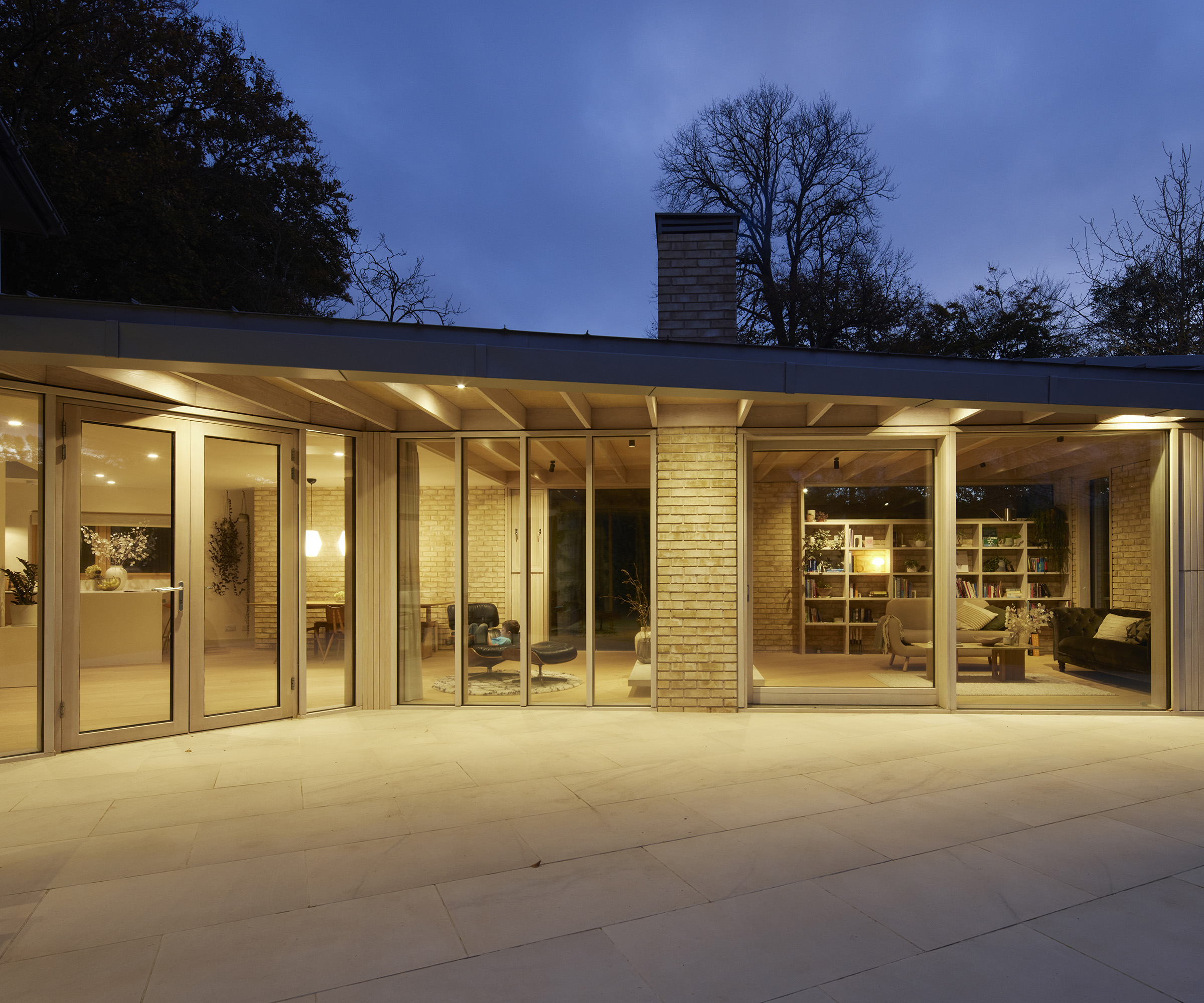
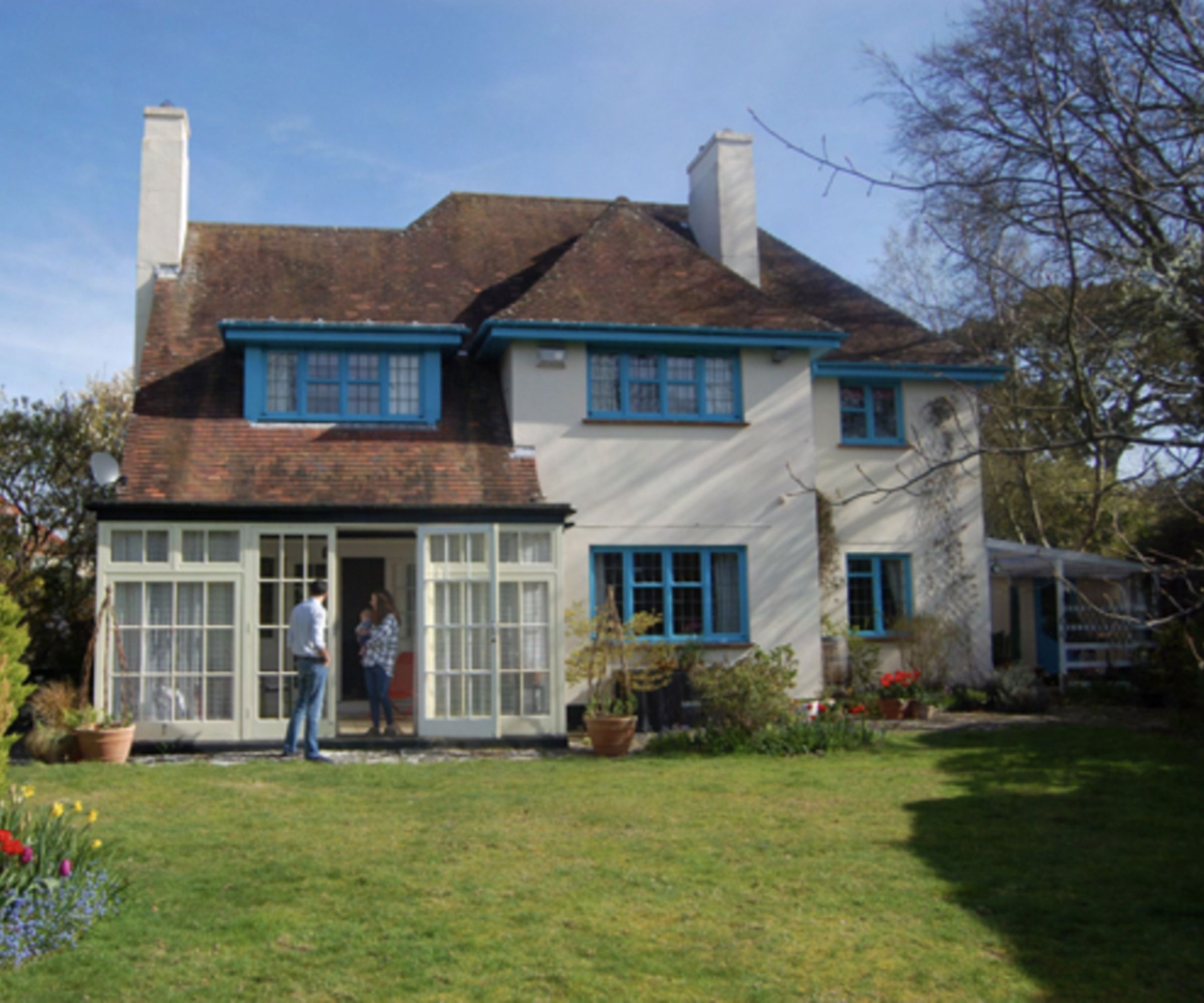
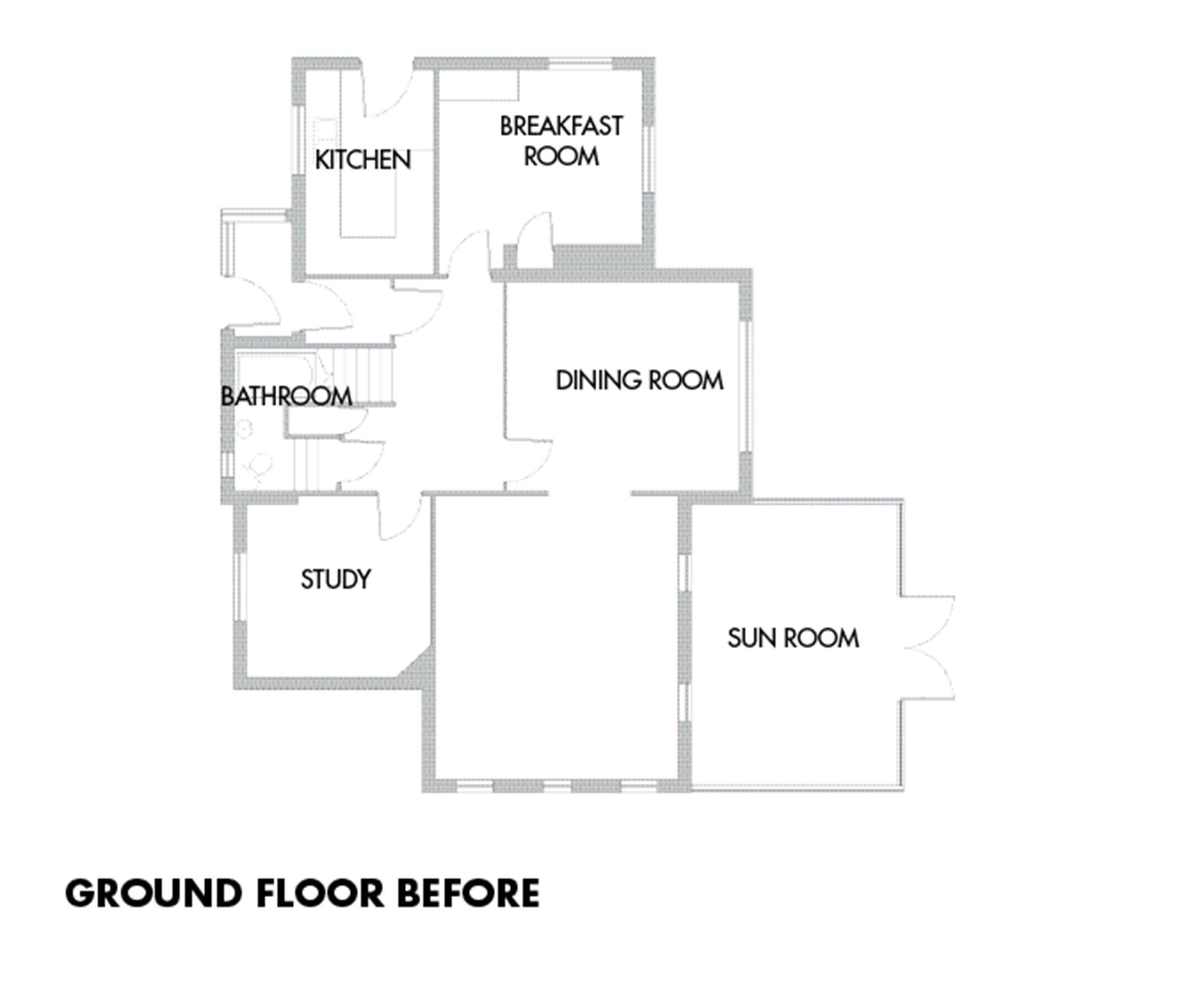
Swipe for before pictures and floorplans
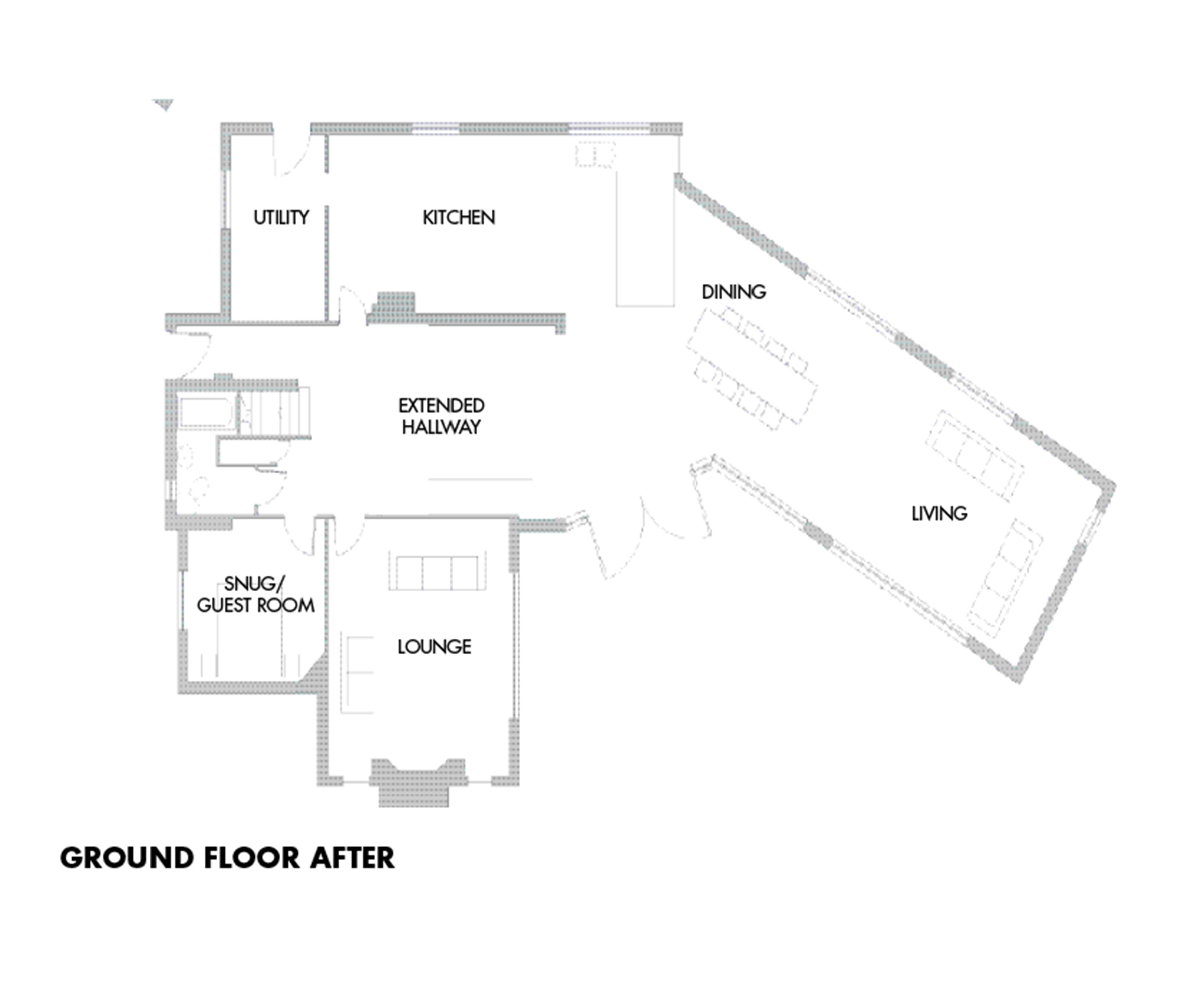
In this design by Forest Architecture, the key objectives were to create a family space that could be divided into different zones and to establish a clear sense of transparency between the original part of the house and the single-storey extension.
The clients also wanted to ensure a seamless transition between their home and the garden that they loved – as if the house were immersed in the garden.
Architectural Director Natalie Skeete was quick to point out that even if the original windows were replaced, the house’s orientation meant that much of the garden would remain hidden from view. As the property was positioned adjacent to an angled boundary hedge, a conventional linear extension wouldn’t suffice.
So, she drafted plans that would maximise green views, exploring creative options to build a flat roof extension with dynamic angles and abundant natural light. The result is a cantilevered design that efficiently shields the property from the summer sun with exposed brickwork and beams.
7. Consider size and scale for ground-floor extensions
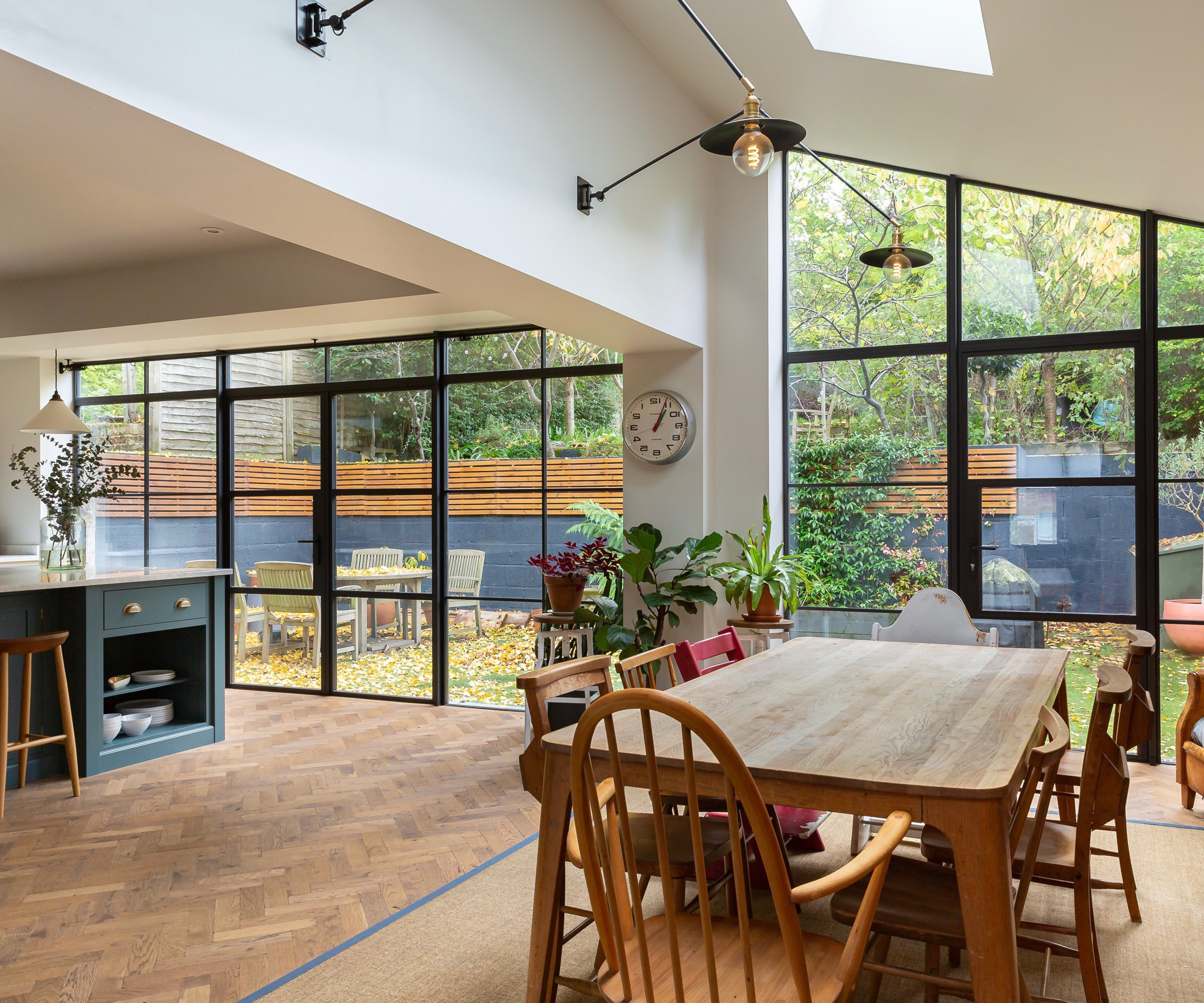
"Generally, side and rear or wrap-around extensions are the most common depending on the type of property," explains James Bernard, director of Plus Rooms.
"On Victorian terraced houses with outriggers, in some councils you can get a wrap-around extension up to 11 metres full length. For flatback properties up to six meters can be achieved. Neighbours being on board with the proposal can certainly have an impact on size."
Getting a large extension to fit with the existing building is key to the overall design. "If the extension is spanning the width of the plot then a contemporary contrasting design can work particularly well," offers James.
"Using colour tones to complement existing brickwork and tile detail helps the style of the extension, be it modern or traditional, to co-exist more elegantly with the property."
8. Focus on the relationship between house and garden
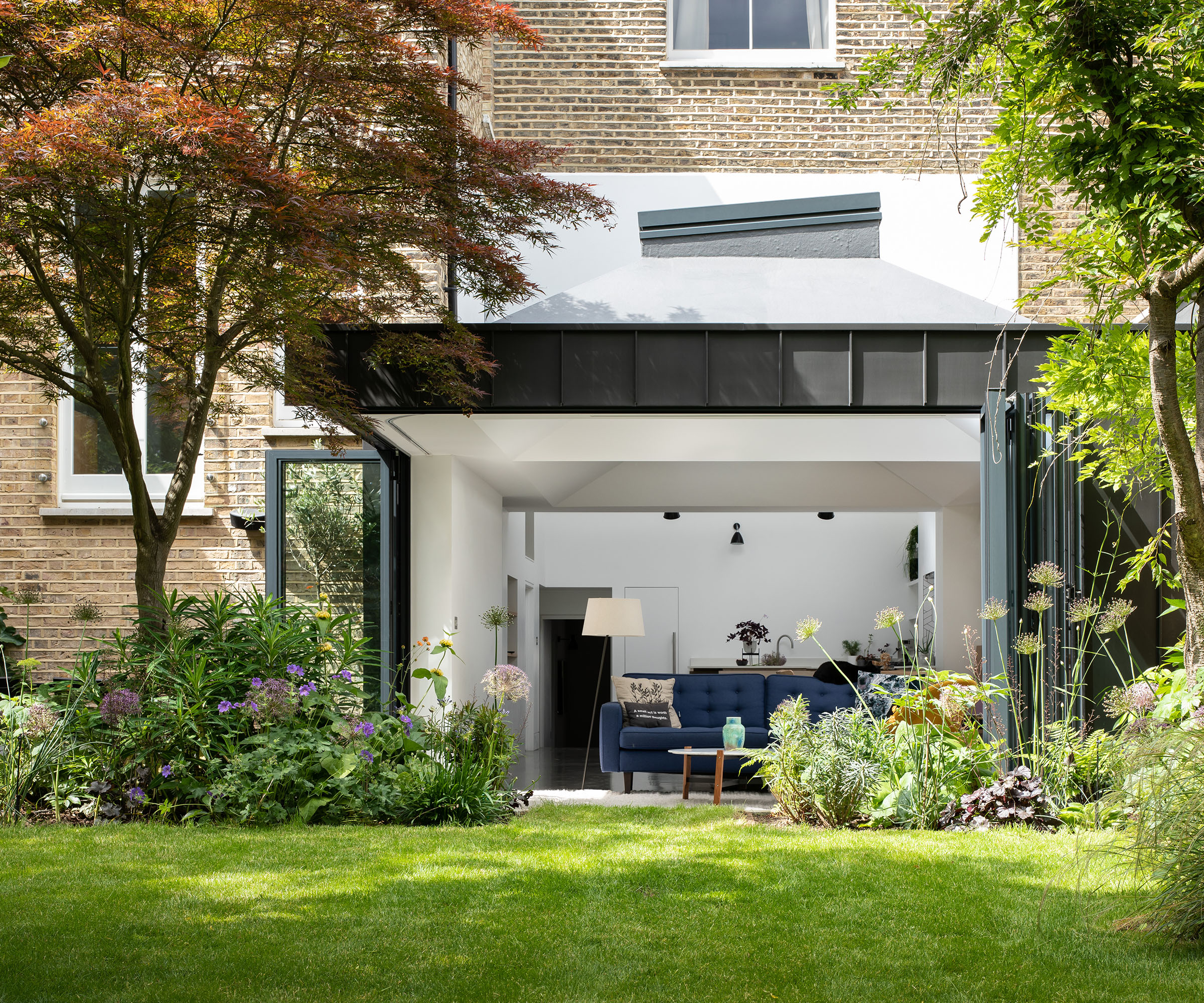
Design by Levitate Architects
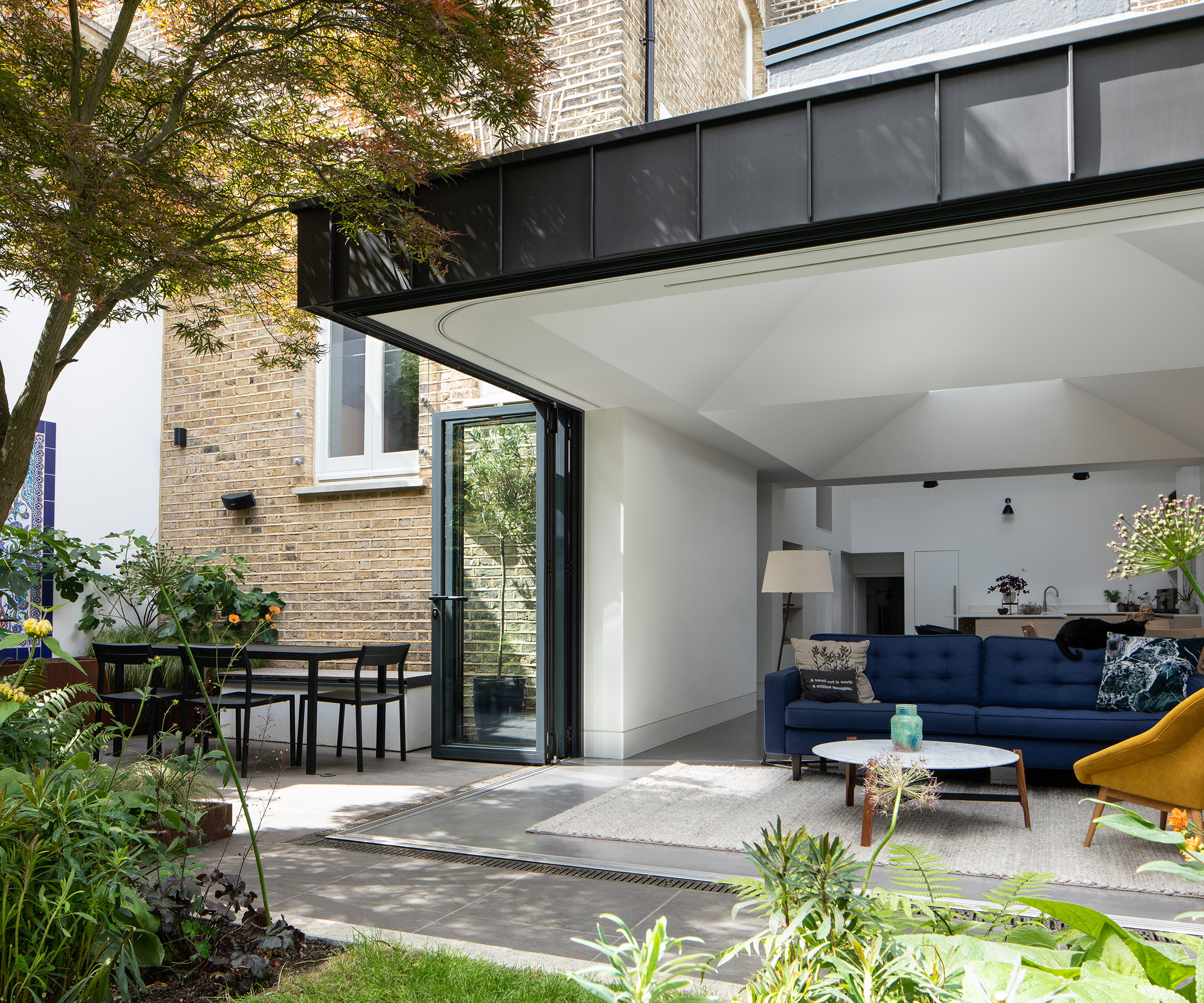
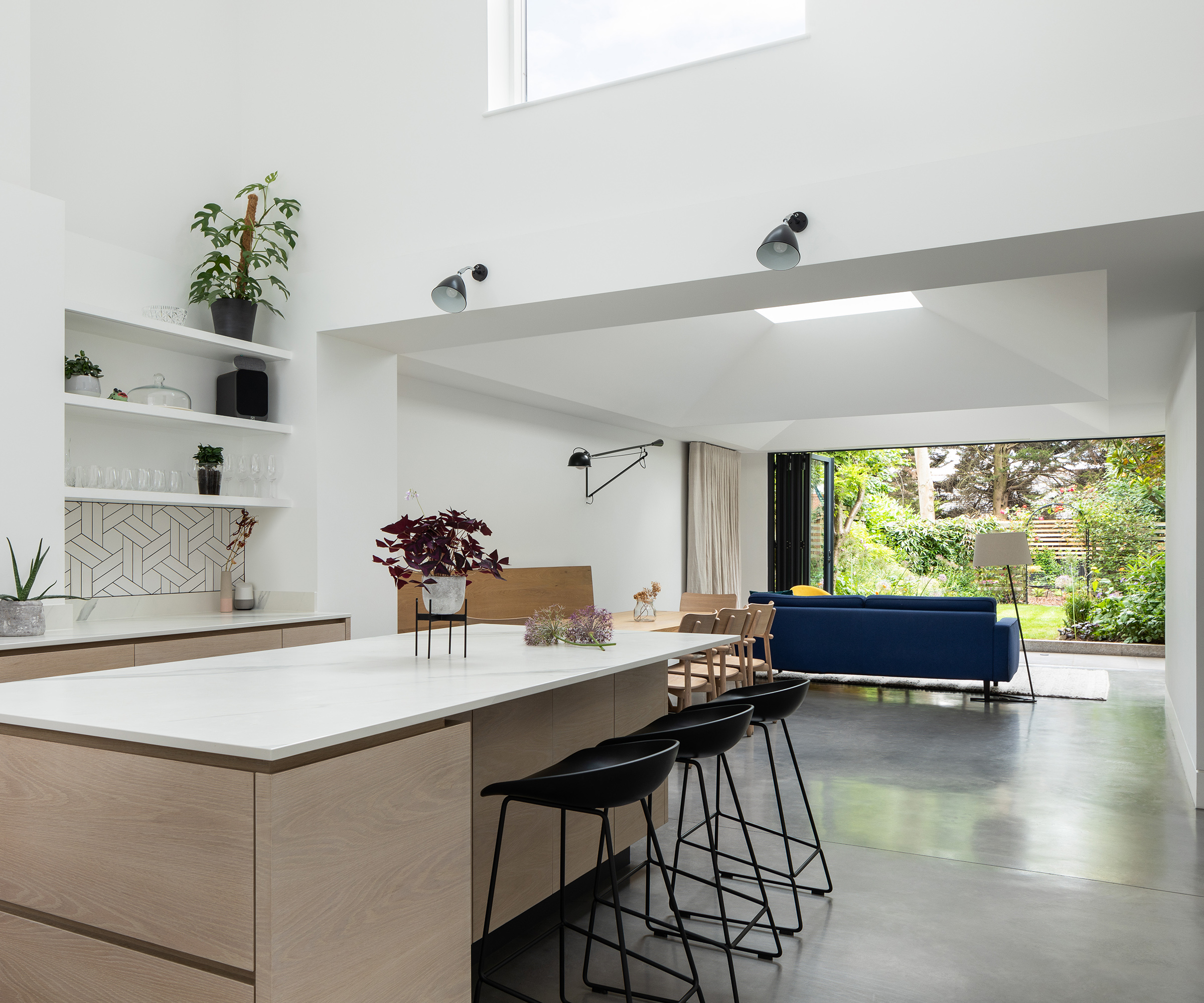
A common problem with some terraced houses is that they can have a poor relationship between the inside and the garden, as Spencer Guy of Levitate Architects tells us.
"This can be because the ground floor is raised, or the houses are on a sloping site. That was the case with this London house (see above). The ground floor was half a level up from the garden, the new basement would have been half a level down."
"We decided to solve this by dropping the rear room of the existing house down half a level, making the kitchen a one and half storey space," says Spencer. "The use of two sets of large bifolding doors, opening up the corner of the new room, allows you to completely push open the glazing, framing the mature garden and providing no-step access with complementary internal and external floor treatments, creating an optimal indoor-outdoor living space.'

Spencer founded Levitate with Tim Sloan in 2005 and has an active role in the design of all Levitate projects.
9. Join spaces with a stunning glass link extension
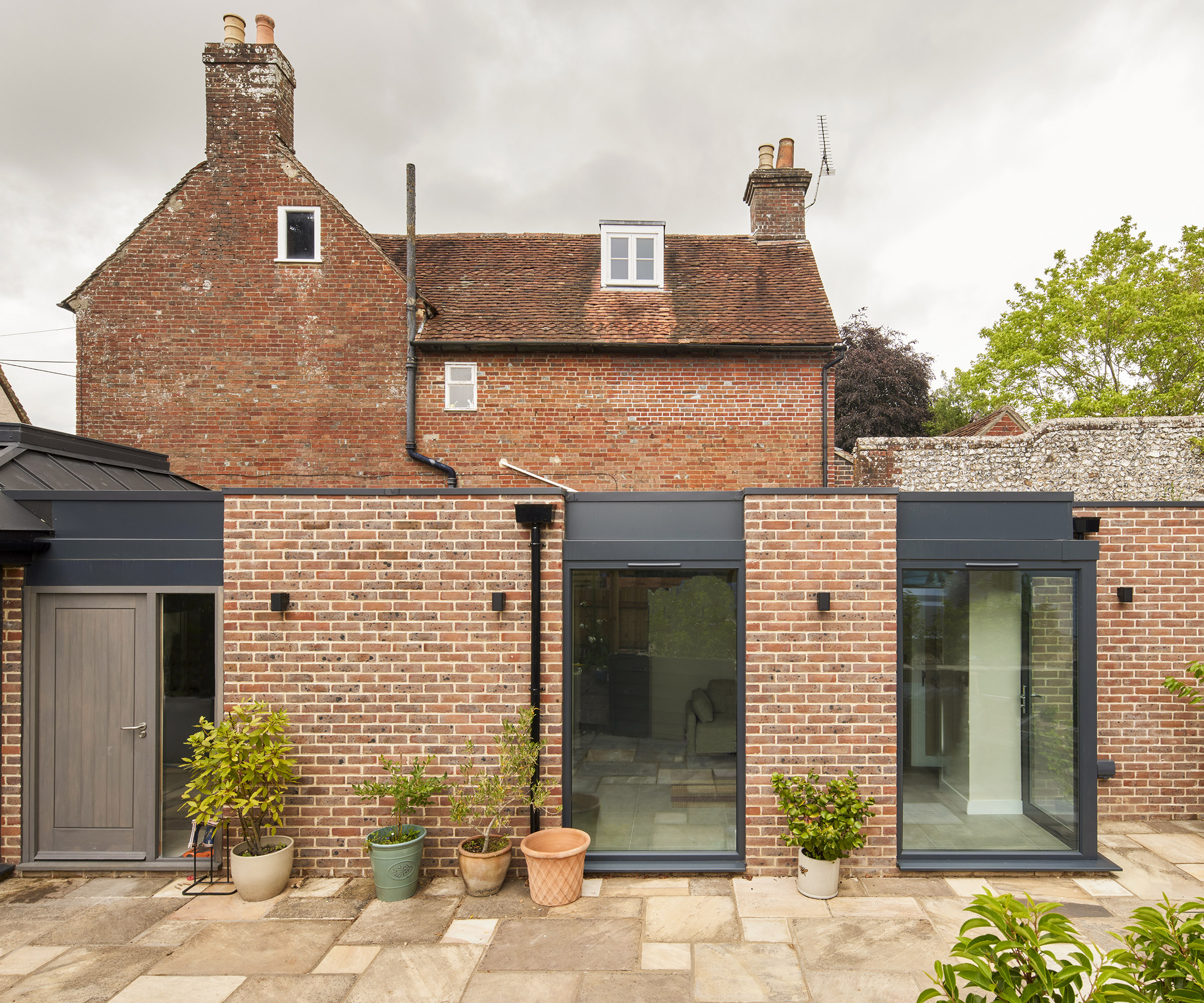
Glass link extensions can be useful in so many different situations. In fact, a glass link is one of the best ways to approach a number of design challenges. They can be used to link a detached garage to the main house or an outbuilding or a barn to an existing property. Not only do they offer a way of connecting two separate elements, but they can also become useful extra living spaces in their own right.
"To get a glazed link extension right you need to consider how it will be installed," says architect Darren Bray, founder of Studio B.A.D Architects. "The best solutions are those that allow you to conceal the link’s supporting frame so that the glass appears to be the only thing present."
10. Remember that less can sometimes be more
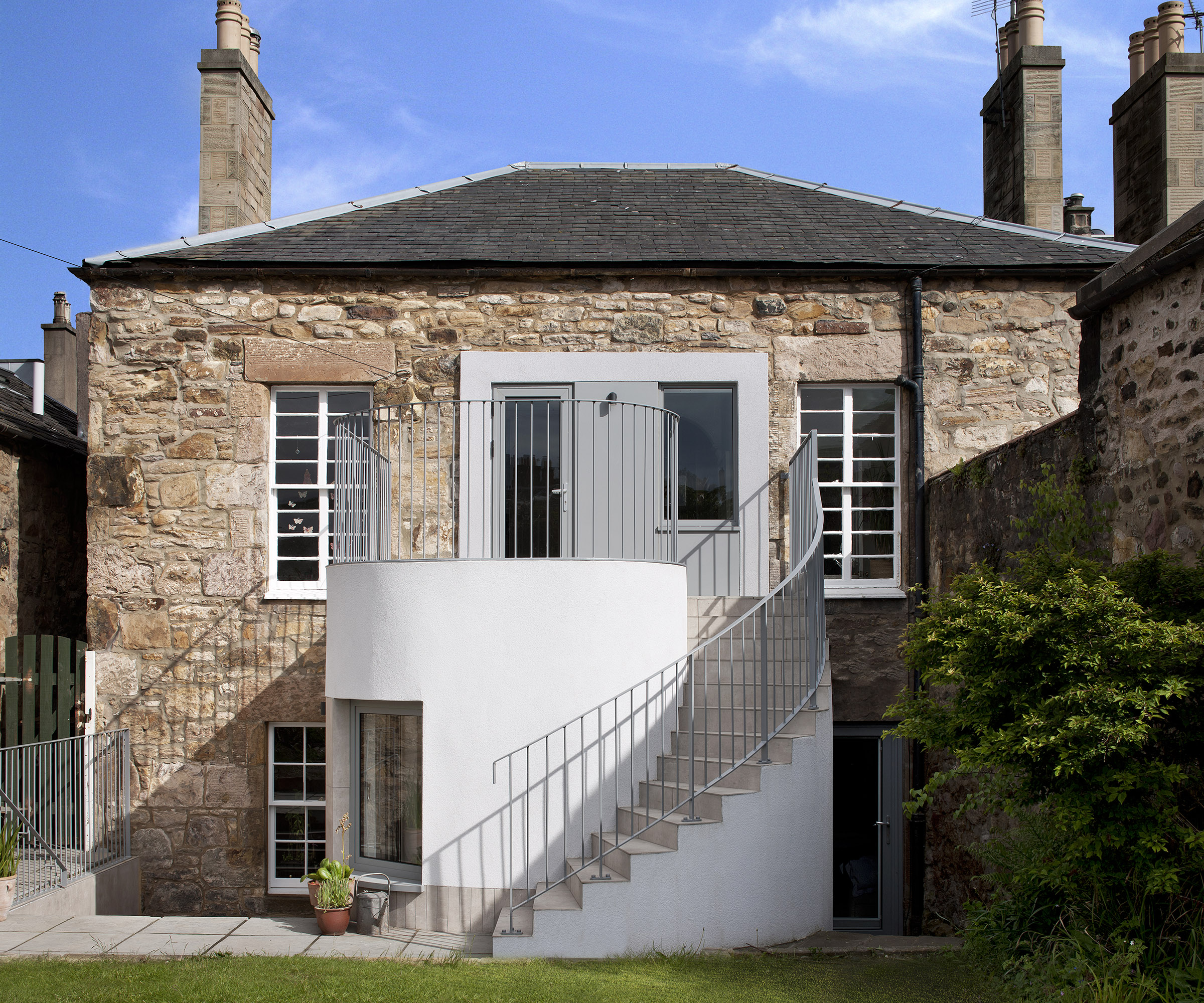
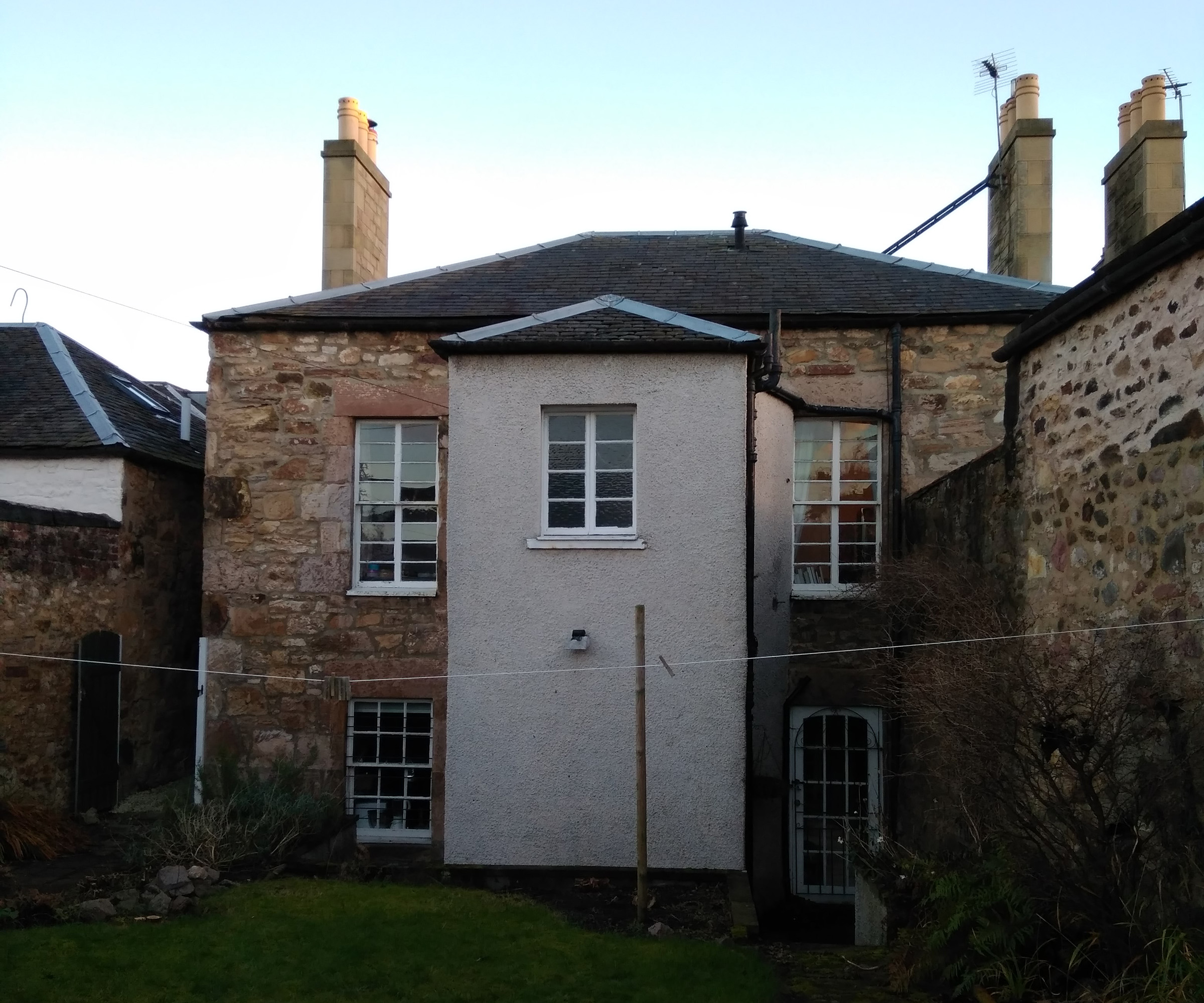
“This family home is an example of how less can be more,” says architect Neil Taylor of Edinburgh-based TAP Architects. “Our original brief was to create an extension to their house, but in the end, the solution was to have less floor area than we started with!”
In 2018, the homeowners of this Georgian-era two-storey villa contacted TAP to discuss their thoughts on reconfiguring and modernising the building. A big part of the brief was to improve the back of the house, to allow them to have additional living space and a better connection to the garden.
Taylor’s design – which the planners liked – involved demolishing the existing stair tower and constructing a new single-storey extension. This addition acts as, not only a roof terrace, but also a charming route to the garden from the upper storey. It also operates as a garden room and an entrance lobby for the lower level.

Managing director of TAP Architects, an award-winning studio based in Edinburgh. Neil gained his professional qualification at London’s South Bank University in 2005 and then founded TAP in 2009, receiving the RIAS Emerging Architect of the Year Award in 2017. Alongside his work at TAP Architects, Neil has also been a visiting tutor at Newcastle University since 2016.
11. Think about overheating when designing a glazed house extension
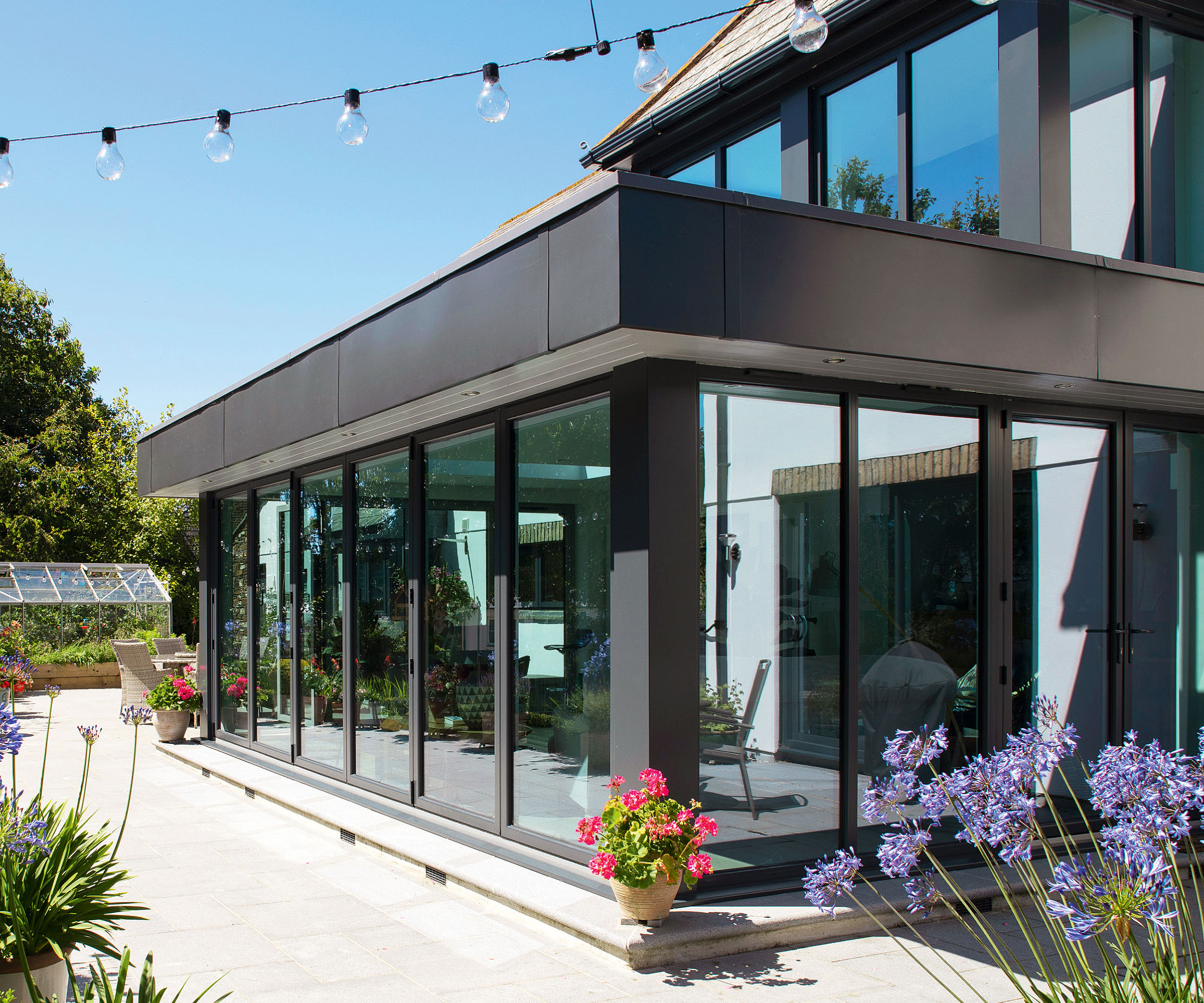
If the idea of a glass extension appeals to you, it's important to be aware of the issue of overheating, which can arise if these are not conceived correctly.
It's easy to get carried away with wanting to maximise the light and openness of your new extension, having a glass roof extension for example, without thinking through the long-term complications.
Ask your architect about features such as overhangs and the orientation of the new addition. Will it be getting the full glare of the sun during summer for example?
There are practical features such as a solar reflective coating which can help to guard against your glazing causing a greenhouse effect. The glazed kitchen extension pictured above has been built using a steel frame and features solar reflective double glazing set into aluminium frames.
12. Go for cost-effective materials for a budget-friendly extension
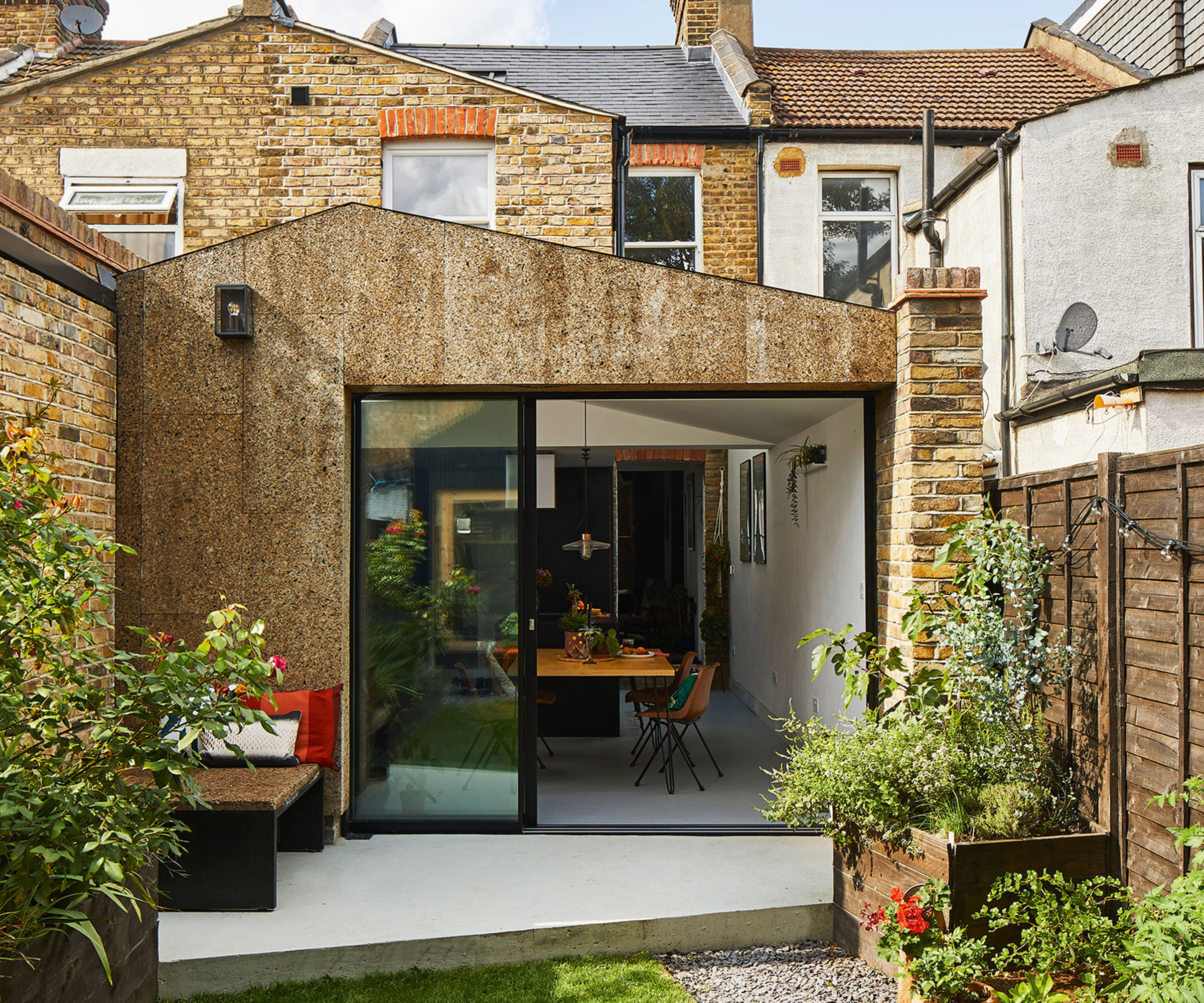
Think outside the box when it comes to how you will finish your new extension off externally. There are many cladding alternatives out there that you may not have considered, from composites to porcelain tiles.
This Victorian house extension, designed by Richard John Andrews, was designed to look as though it slots in and fixes onto the existing house.
Cork was chosen to clad the addition as it doesn't swell or get wet like natural wood and it repels water. It's relatively cheap and is a natural insect repellent which adds an extra thermal layer for insulation.
13. Double your space with a two-storey extension
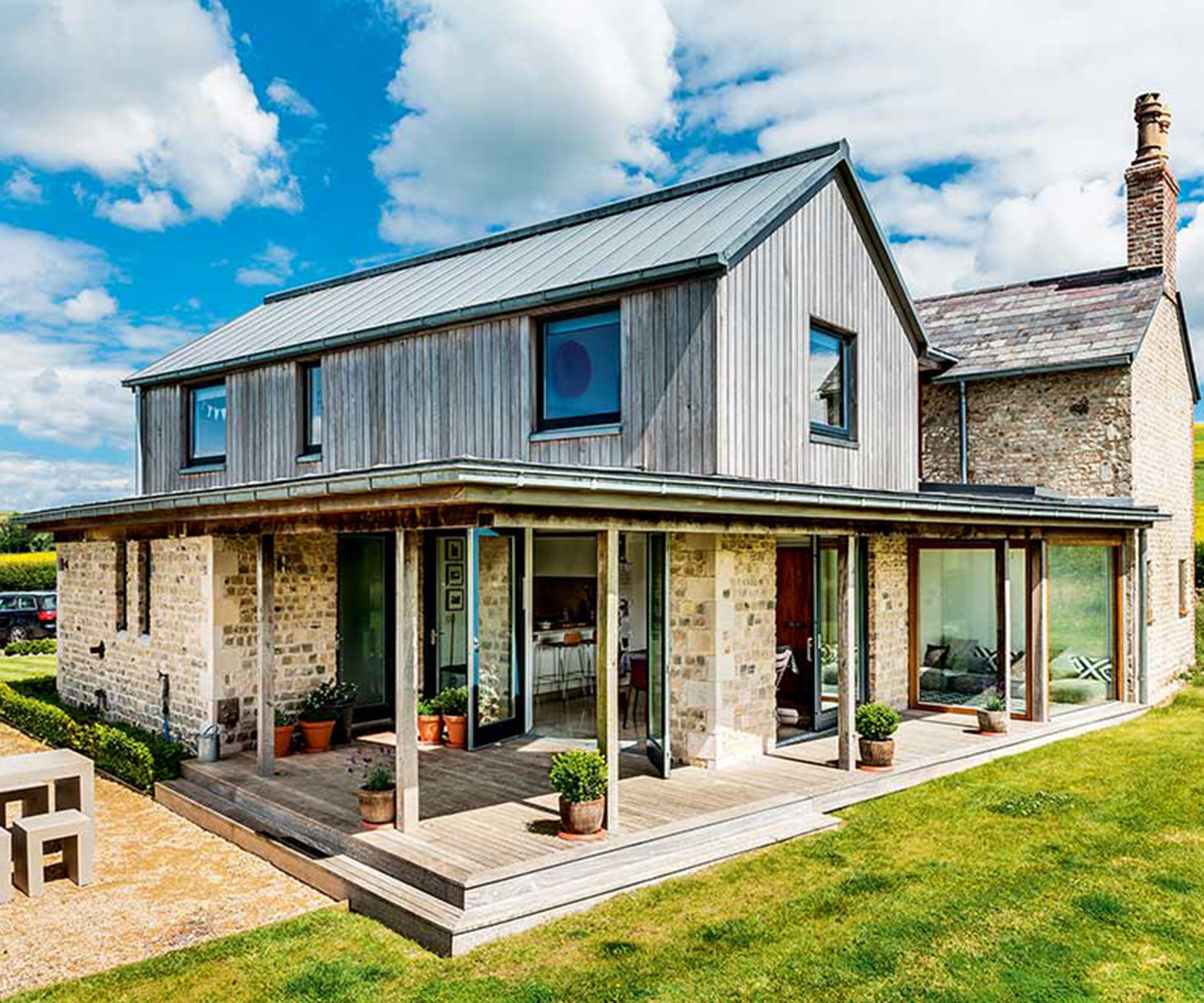
Double-storey extensions are ideal for those who are looking to achieve maximum value for money. When it comes to two-storey extension costs, the average price per square metre is typically lower than it is for a single-storey extension as the more expensive elements of roofs and foundations will be similar for both even though you are adding more floor area with a two-storey design.
Here, a combination of a wrap-around and rear extension has given the owners the opportunity to reconfigure the entire layout of the house and has transformed the way they live in their home. A two-storey extension is a great way to really change how your house looks from the outside too.
Providing the existing house extension foundations and structure are adequate, you could also build an extra storey over the top of an existing single-storey structure, such as a garage.
14. Carefully consider the materials you use for your house extension
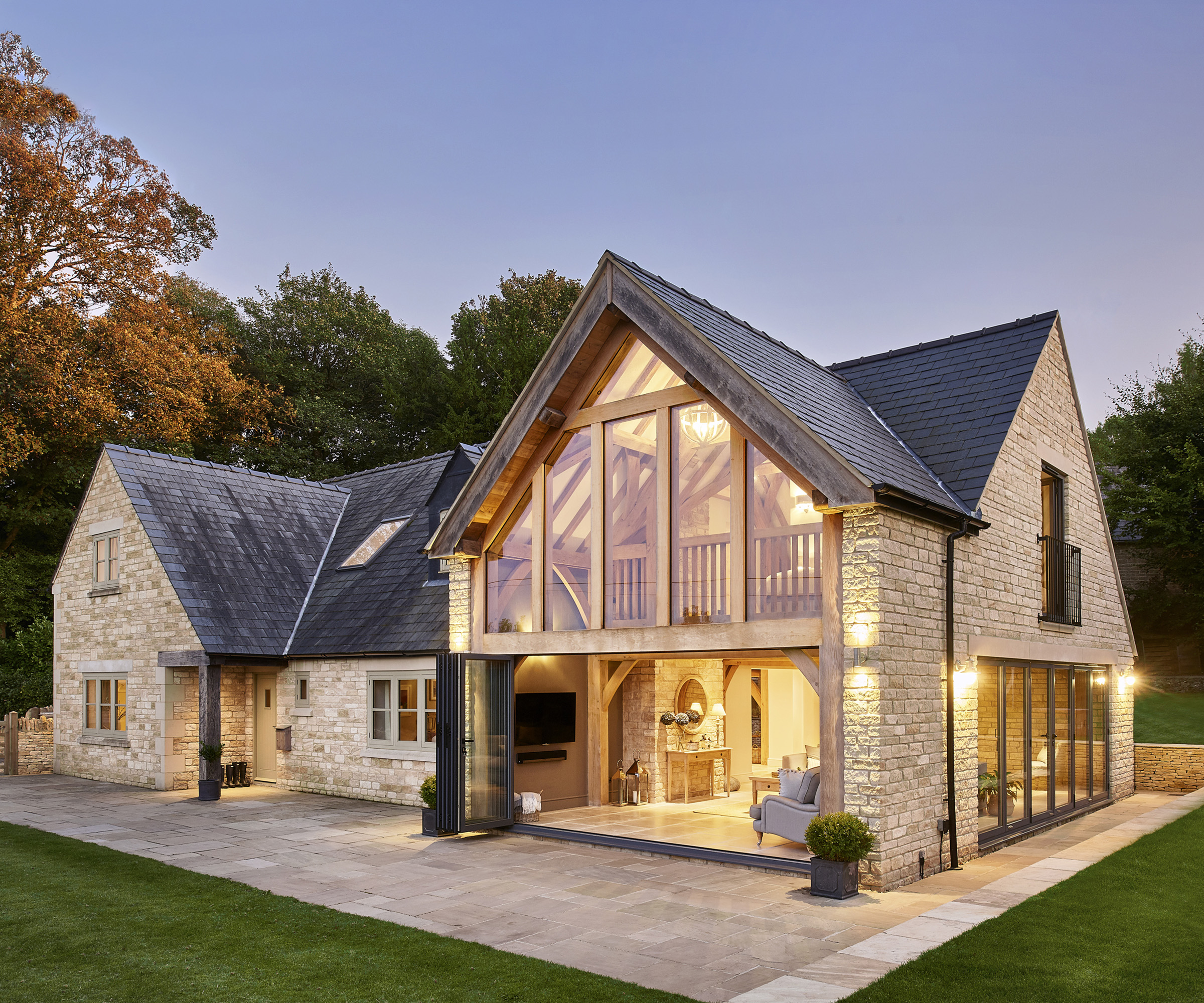
When it comes to choosing materials for your extension you really need to decide whether you want to create a contrasting but complementary style, or make the extension look like it has always been there. The former tends to be much easier to pull off well.
If you decide on the latter, make sure you are matching materials and copy the key design elements, roof pitch and details like the brick bond and even the mortar colour, or your new addition will look wrong.
15. Be sure to maximise views when extending
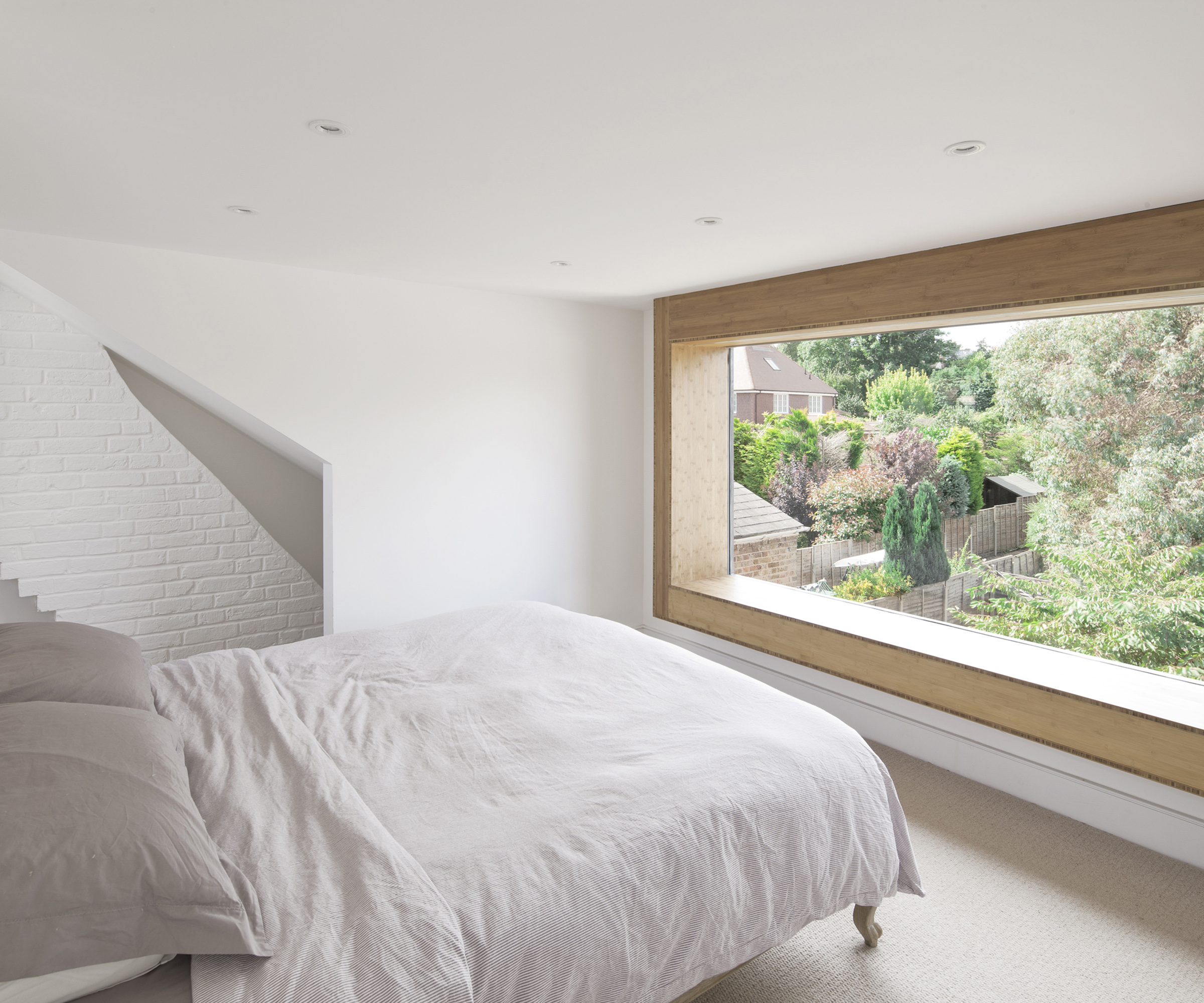
Take the opportunity when extending to position window openings to frame the best views and to improve privacy – by screening off any unsightly external features or neighbouring properties.
Great options when it comes to window styles include projecting bay windows and oriel windows set at an angle, huge picture windows, swathes of sliding or bifold doors and even high-level clerestory windows.
Narrow elongated windows can create wonderful panoramic aspects, or be designed to frame a particular landscape view. Low-level windows can be effective at creating views when sitting or lying in bed.
16. Small house extensions can make a big difference
An addition doesn't have to be huge to completely change the way you can live in a house. Small house extension ideas can have a massive impact on the look, feel and layout of a property.
In this example, the homeowners only added an additional side return extension and didn't add any more to the length of the existing house footprint. Nonetheless, this small addition and a slight reconfiguration of the layout of the internal rooms has transformed the way they use their space.
17. Be bold when extending a listed building
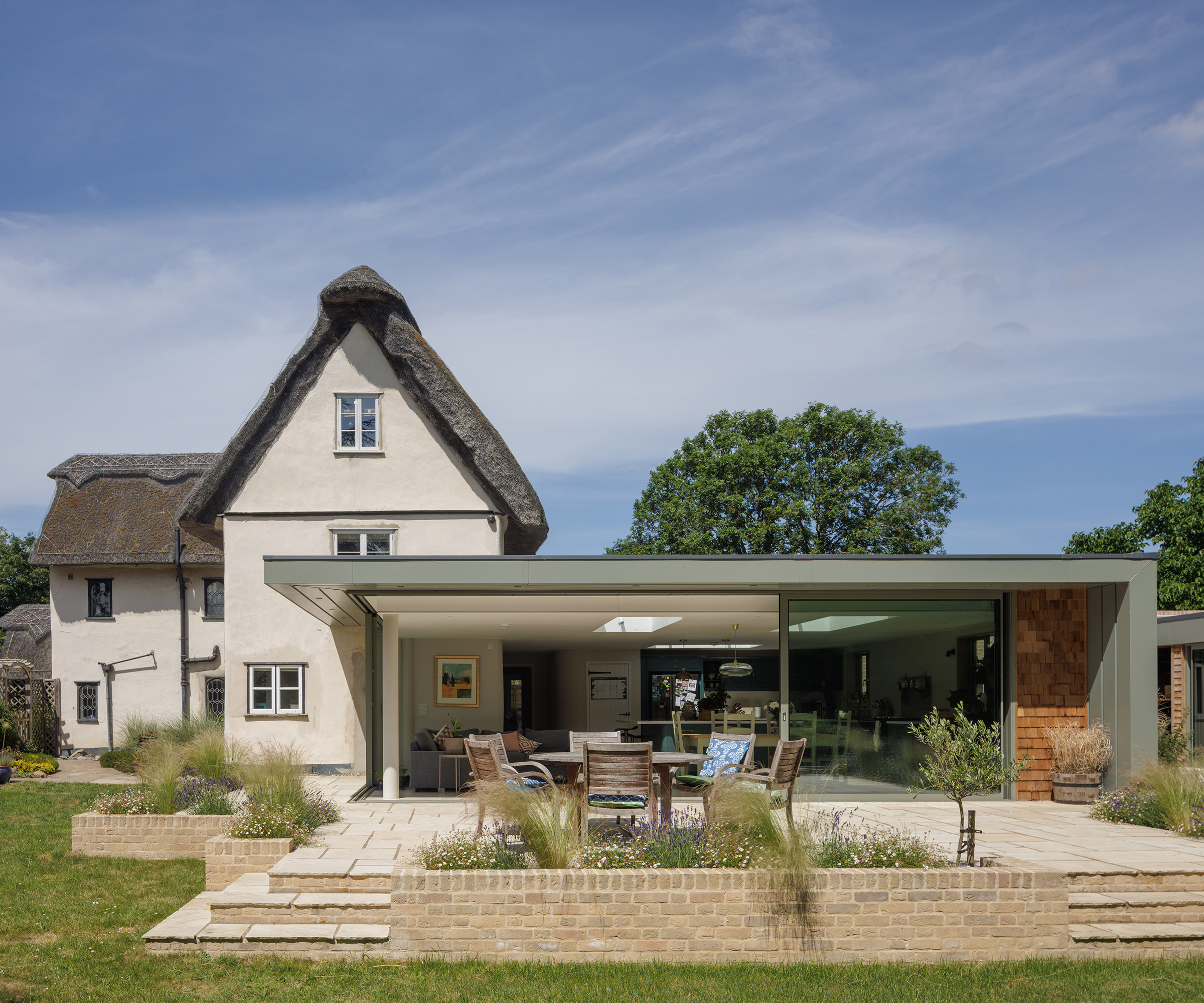
This Grade II-listed, oak timber framed thatched cottage benefitted from the addition of a large family kitchen and dining extension, as well as a garden room and loft conversion.
The design by Snell David Cambridge Ltd was approved by planners, despite its contemporary design. In actuality, the Local Authority Conservation team applauded "its ability to successfully incorporate a contemporary glazed extension providing both a contrast and enhancement to the existing listed property."
Though contemporary in some respects, the new functional spaces remain sensitive to the "heritage assets and unique character" of the existing cottage.
18. Reconfigure existing spaces when extending
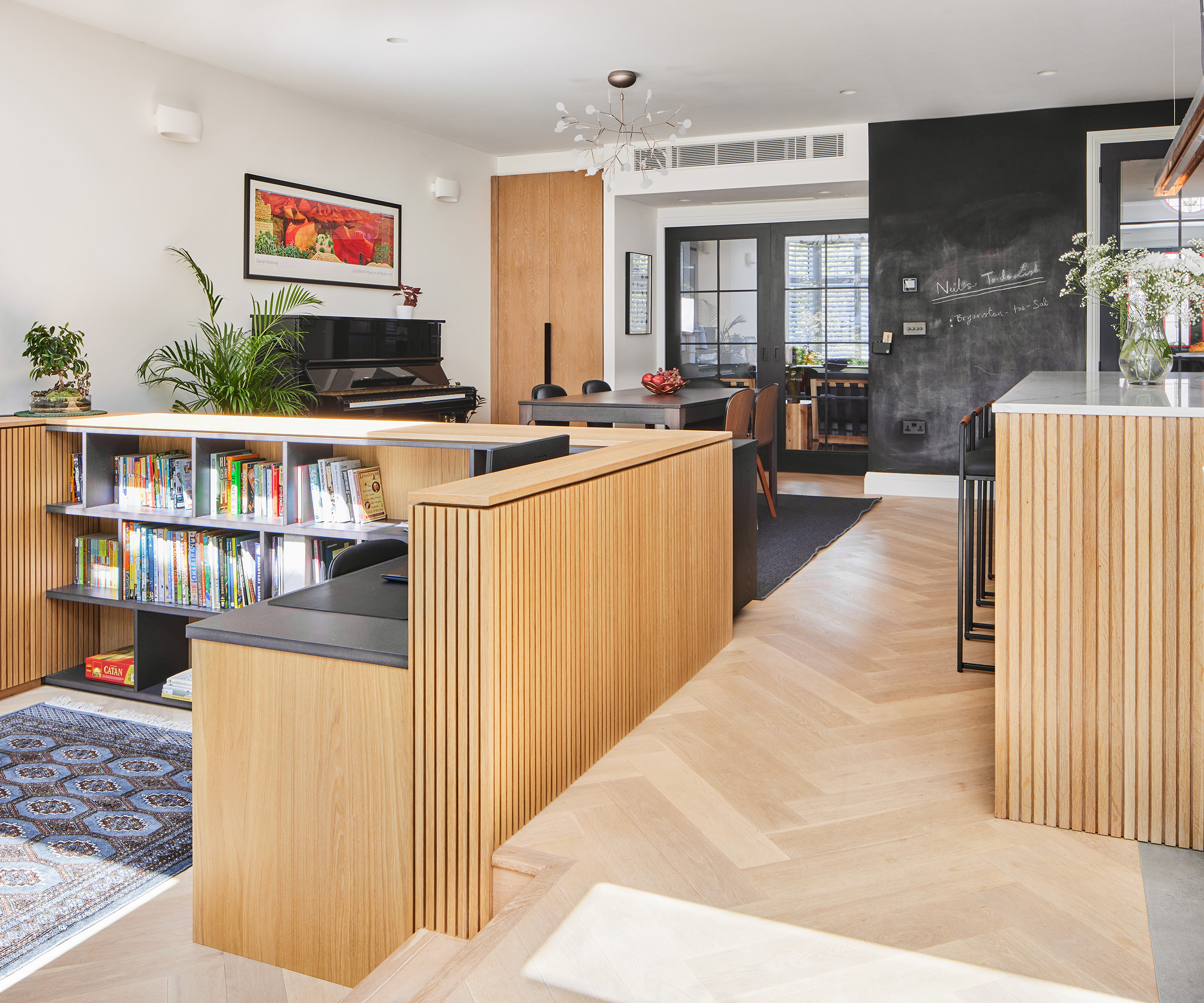
Good house extension ideas will always address how new areas will interact with the existing layout, and whether this will need reconfiguring in order to make the most of the new space. This allows you to establish the optimum layout to make the most of access, views, natural light and privacy.
Knocking down internal walls and/or moving doorways may be two ways to achieve the space you require and to integrate any new extension, to ensure you get real value and use from it.
19. Site a new kitchen in a contemporary extension
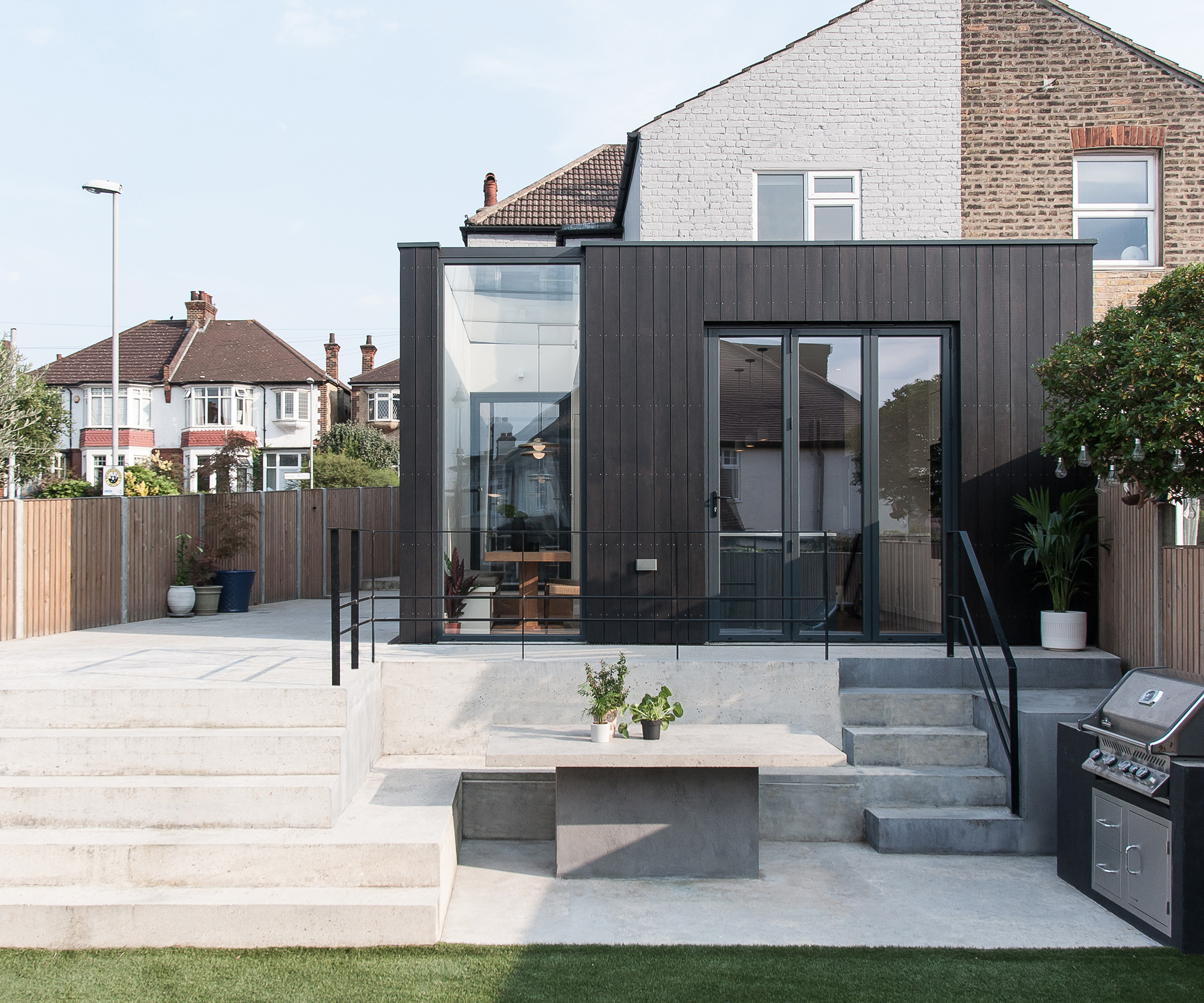
One of the most popular reasons for building an extension is to create a bigger kitchen space and this is a great way to curate a new hub of the family home.
From small side returns on terrace houses to full-width rear extensions on semi-detached properties, the right kitchen extension ideas can offer the chance to rearrange a layout which doesn't quite work for your lifestyle and can give a tired home a new lease of life.
There are many different types of extension that work well for kitchens but one of the best ways to open up a dark and pokey galley kitchen is with a wrap-around extension.
20. Bring in the light with a conservatory or sunroom extension
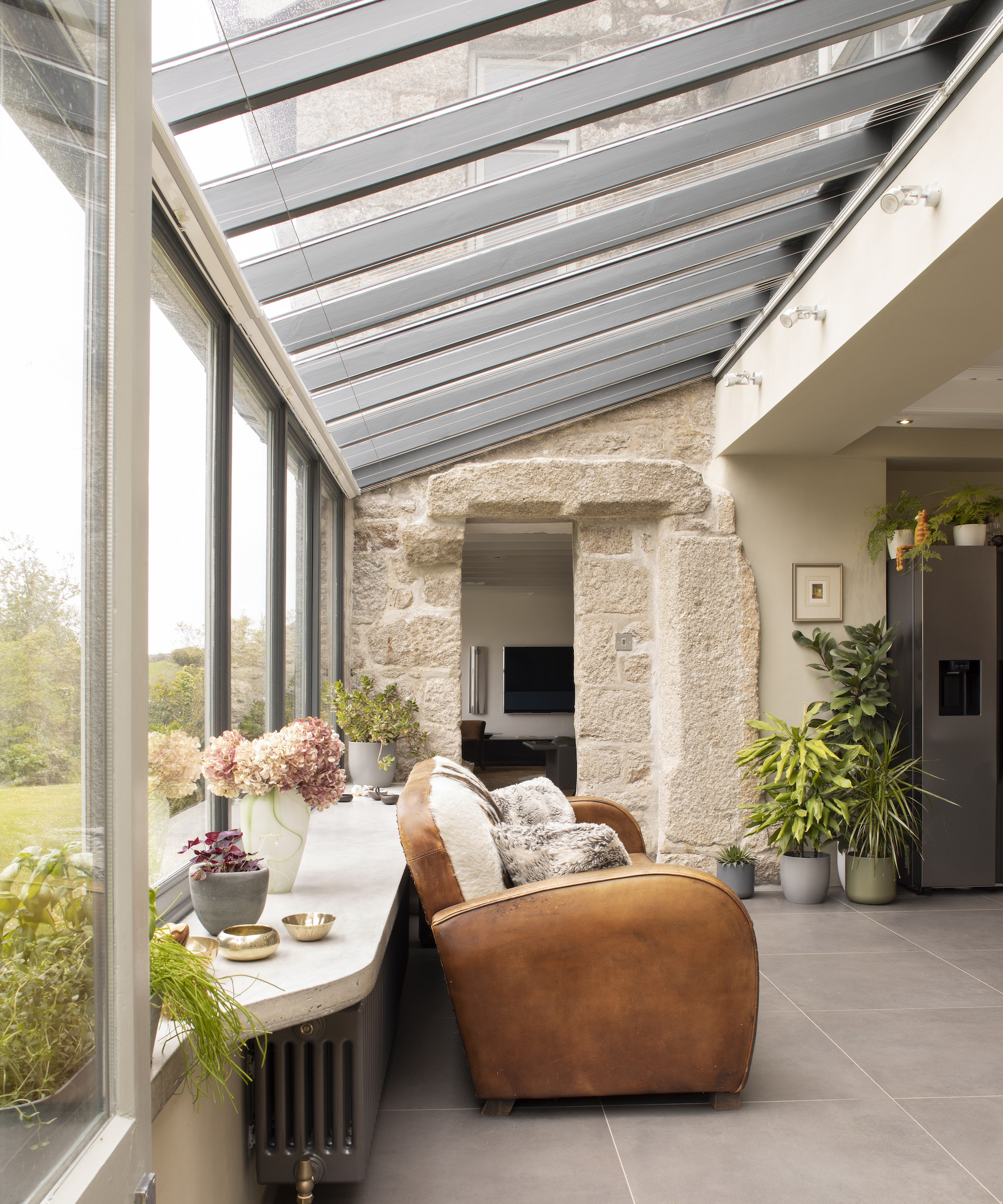
Extension or conservatory? It is a common dilemma by those looking to add space. Adding a conservatory or sunroom is a great and often inexpensive way of increasing the footprint of a property.
Smaller conservatories often don’t require planning permission and are fairly cost-effective, making them one of the most popular home improvements.
A conservatory can have its drawbacks, however: it must be separated from the house by external doors to reduce energy loss, and it can be difficult to heat in winter and keep cool in summer.
Adding a sunroom is a popular alternative. They are an extension with large areas of glazing, but with a conventional insulated roof and insulated walls. The space can be open to the rest of the house, and the temperature can be controlled more easily.
21. Extend up as well as out
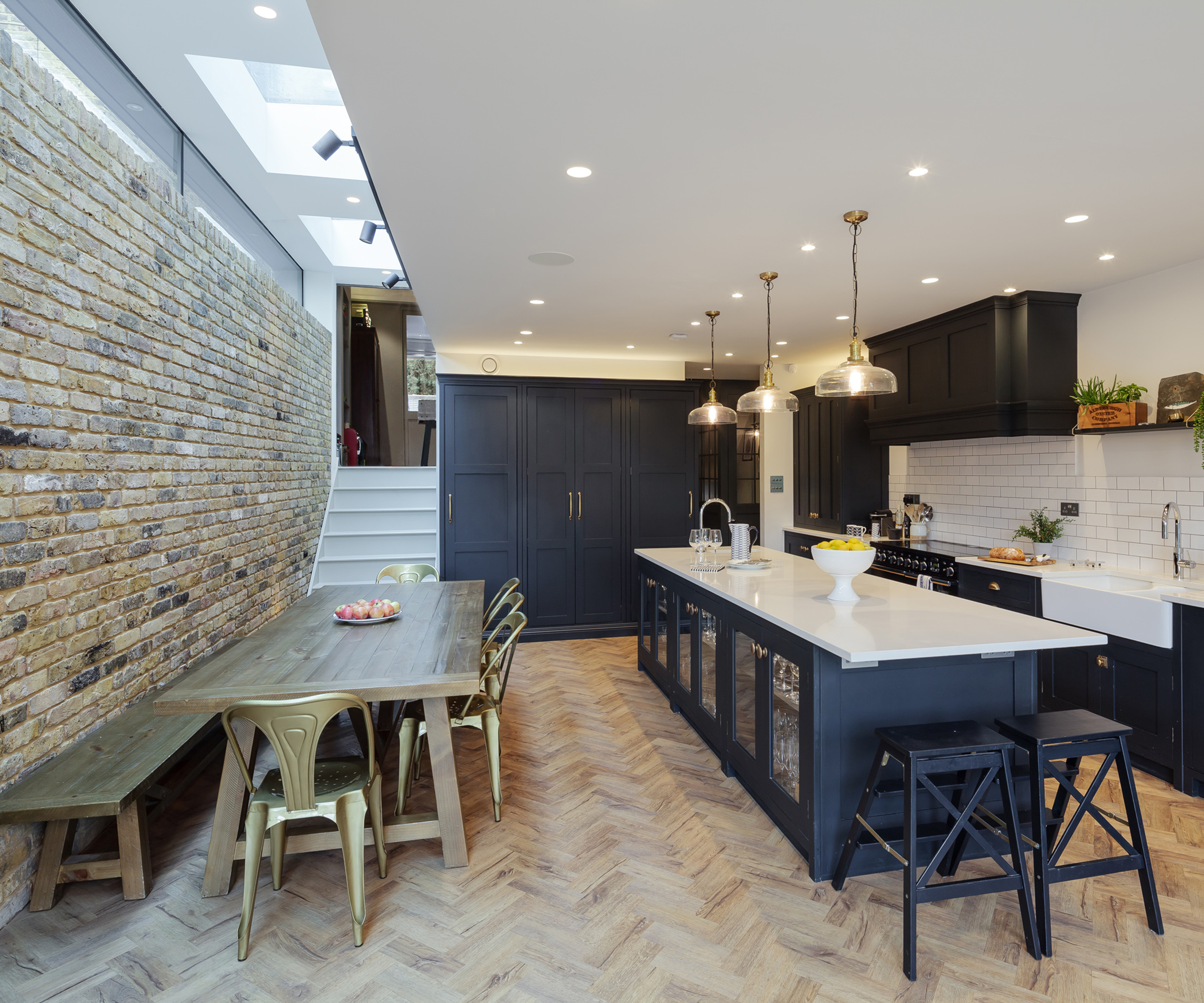
Tall ceilings can transform the way a room feels – larger rooms especially are made to feel even more spacious and impressive. An extension gives scope to add this feature for relatively little cost, either by digging down to lower the floor level, or by building up. In a two-storey extension this may result in a split-level on the first floor, which can add interest.
Where an extension is beneath a pitched roof, there may be the option to create a vaulted ceiling, open to the ridge. Instead of building a conventional flat ceiling with a void above, fit insulation within the pitched roof structure to create this feature.
22. Don't discount glazed links in period homes
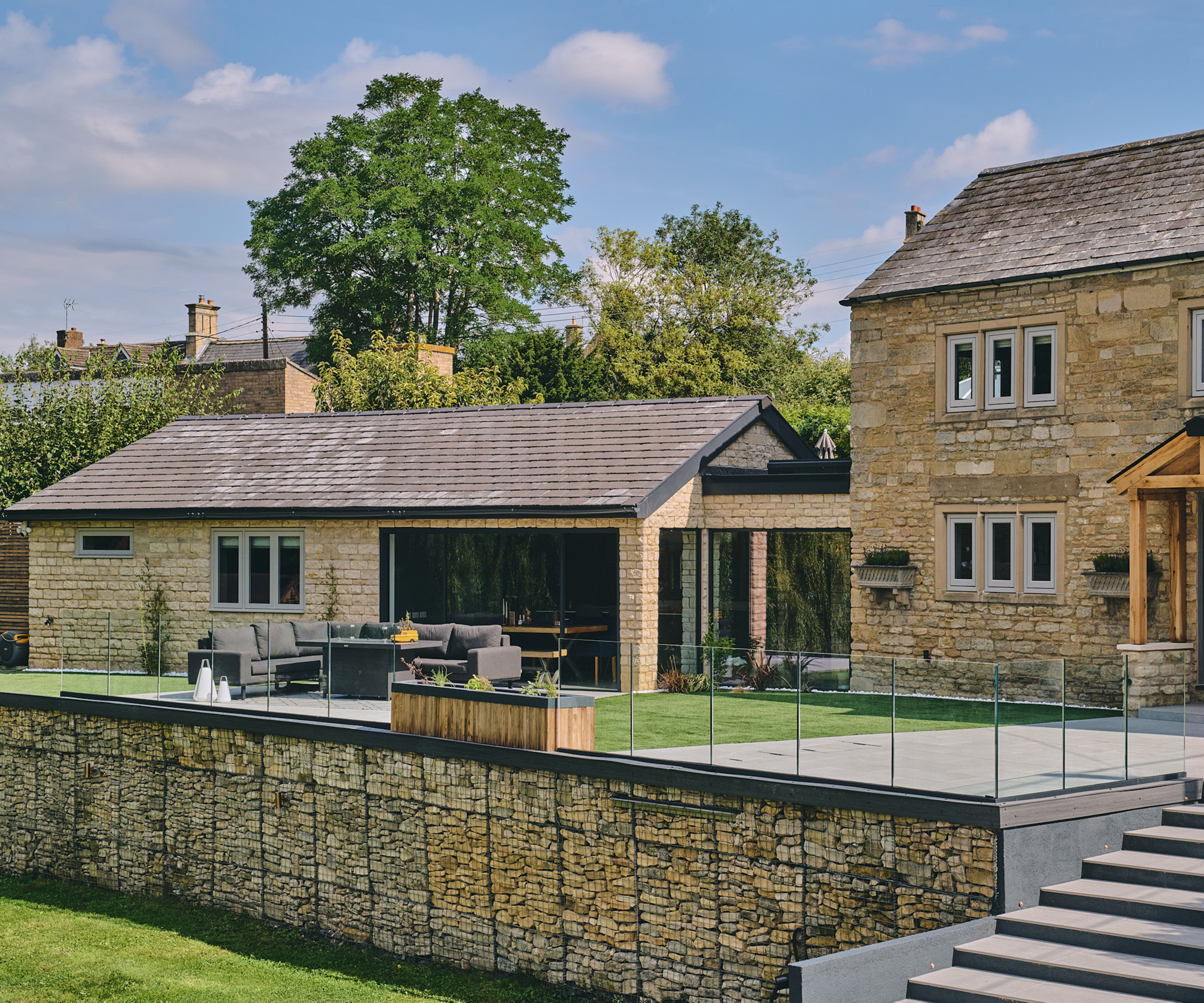
When it comes to period homes, it can be especially difficult to find the right extension design to complement the existing property. One possible solution is to add the new space as an entirely separate building in a sympathetic style – either traditional or contemporary – and to join the two with a fully glazed walkway.
Choosing structural glazing for the walkway will reduce its visual impact and leave the original building’s character unaltered. This is a device favoured by many conservation officers and can work well in linking existing period buildings, too.
23. Create a broken plan layout in your new extension
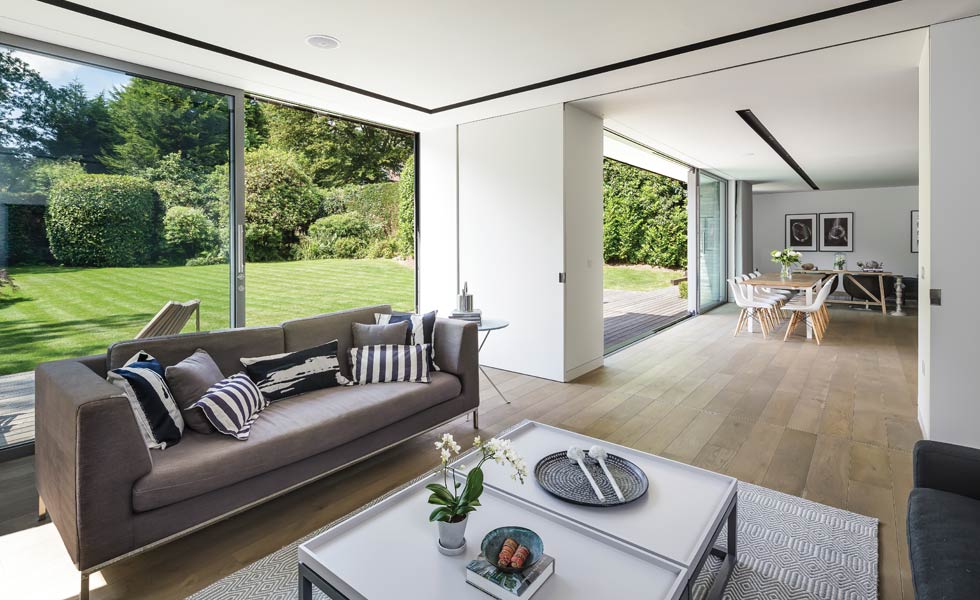
When it comes to your house extension ideas, if you can’t decide between enclosing a new extension with a wall or going open plan with your layout, consider fitting sliding pocket doors, giving you the best of both worlds with a broken plan layout. When closed, sliding flush doors can give the appearance of a wall, but when open they can disappear within the wall, presenting a clear opening.
This is great for those wanted to create a multi-purpose room from their extension – perhaps one that can be used as living space for the majority of the time but as guest accommodation occasionally.
24. Use lighting to define new spaces and old
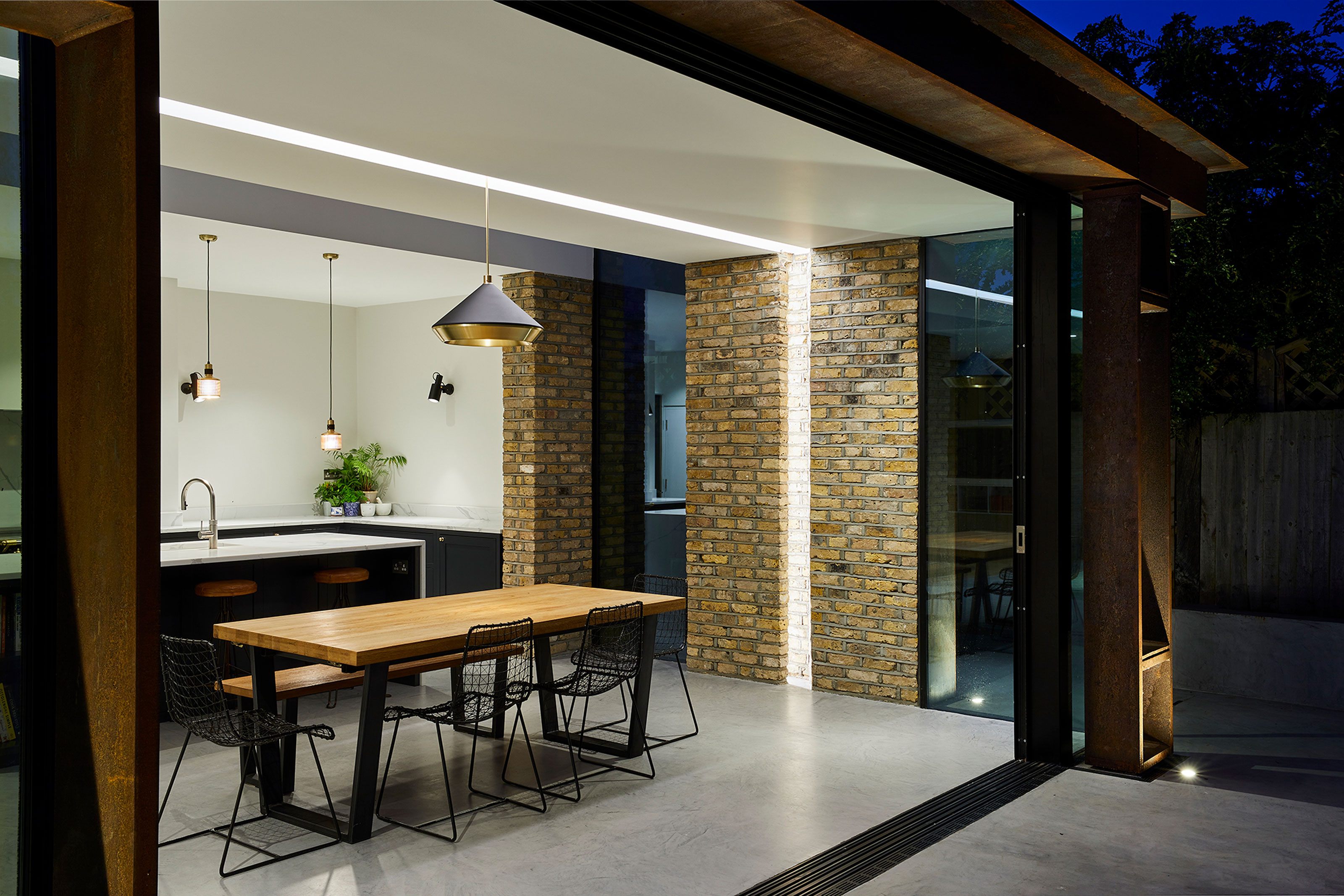
Your lighting design should not be overlooked when it comes to your house extension ideas. A well thought out lighting scheme will create a great atmosphere in your new space, allowing you to use different combinations of circuits for different activities.
As well as ambient lighting to provide basic background light for everyday activities, include accent lighting in the form of directional spotlights, uplights, downlights, wall washes, baffled (concealed source) lights, table lamps and standard lamps to create light and shade, which is key for atmosphere. Add decorative lamps, for instance, above a kitchen island or dining table as feature lighting.
Here, not only has an ‘up and over’ rooflight been used to flood the space with bright natural light, but channels in the walls and ceiling, fitted with LEDs, bring the extension to life as night falls.
25. Don't forget about changes in acoustics

Contemporary extensions with glass walls, polished stone or concrete floors and crisp, clean lines can look fantastic, but they can also create acoustic problems as sound reverberates from one solid flat surface to another. Such problems need to be overcome by introducing methods of soundproofing and noise control, such as by using soft sound-absorbent materials.
However, rugs, curtains and soft furniture are not always appropriate — in a dining or kitchen area, for instance. An alternative is to fit some form of acoustic panels. These can be fitted to the walls as textured profiled panels like wall art, or flat panels printed with any chosen image.
26. Consider a cantilevered house extension
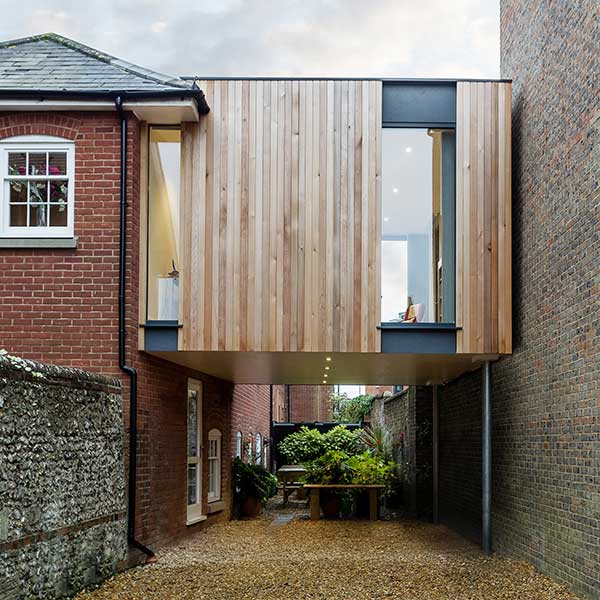
Cantilever extensions are a useful device for creating design features such as balconies, mezzanines or whole storeys that project out from the floor below and appear to float with no visible means of support.
"Cantilever design is defined as a structural feature that extends horizontally from a vertical element and is only supported by one end," explains Sabatino Torchitti, studio manager from Resi.
"This can be as simple as a cantilever balcony or an open corner of a building. It’s also a popular design for recycled shipping container new builds, where one unit juts out from the top of the other."
27. Think about your staircase positioning when extending
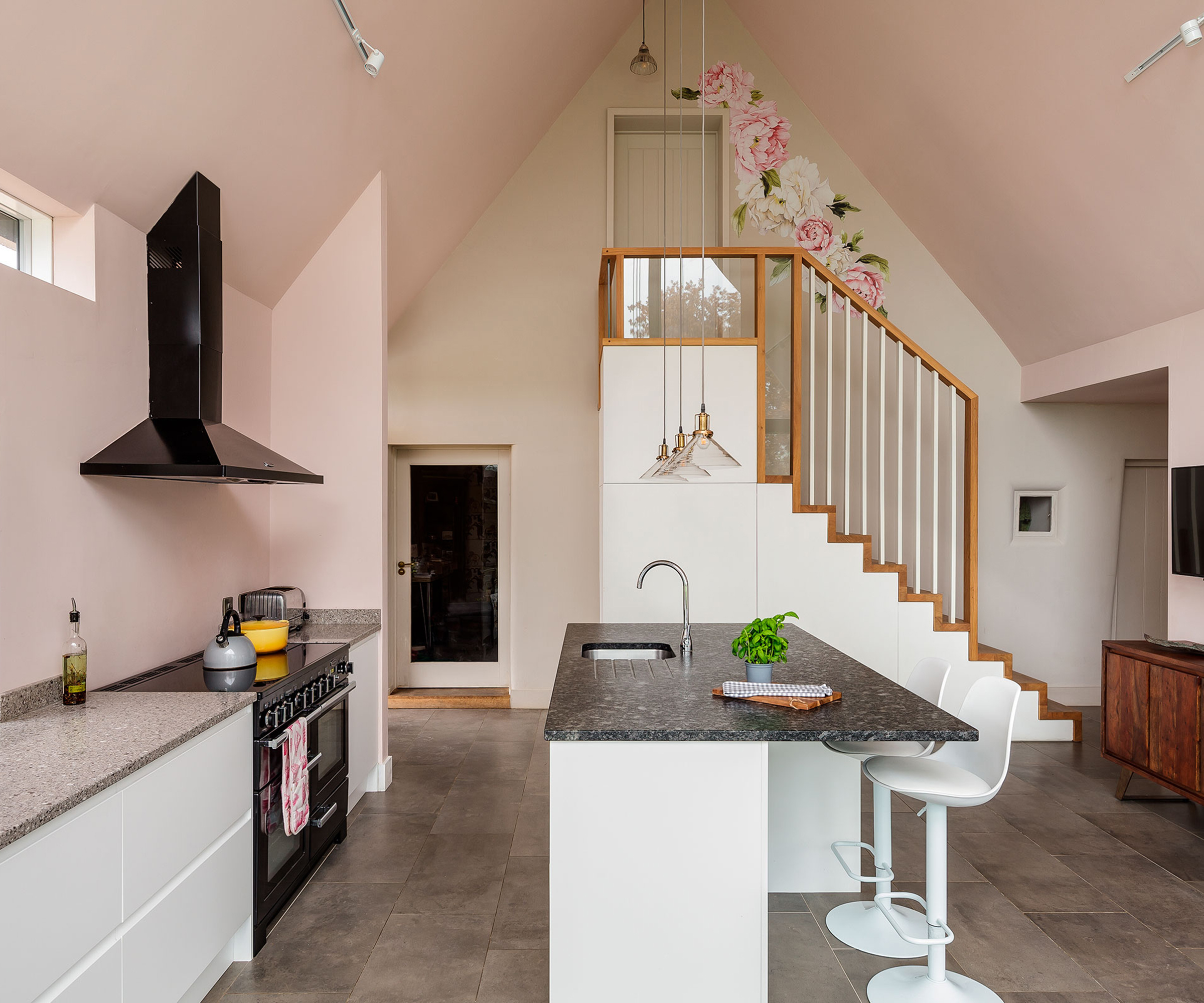
Building an extension often involves a complete remodelling of the existing layout and it is often necessary to reconsider staircase design and location.
This extension project houses a stunning new kitchen which meant spaces elsewhere have been shifted around. The original cramped Victorian staircase within the house was removed and replaced with a new oak one in the kitchen extension – it features useful storage beneath too.
28. Give your house an exterior makeover when extending
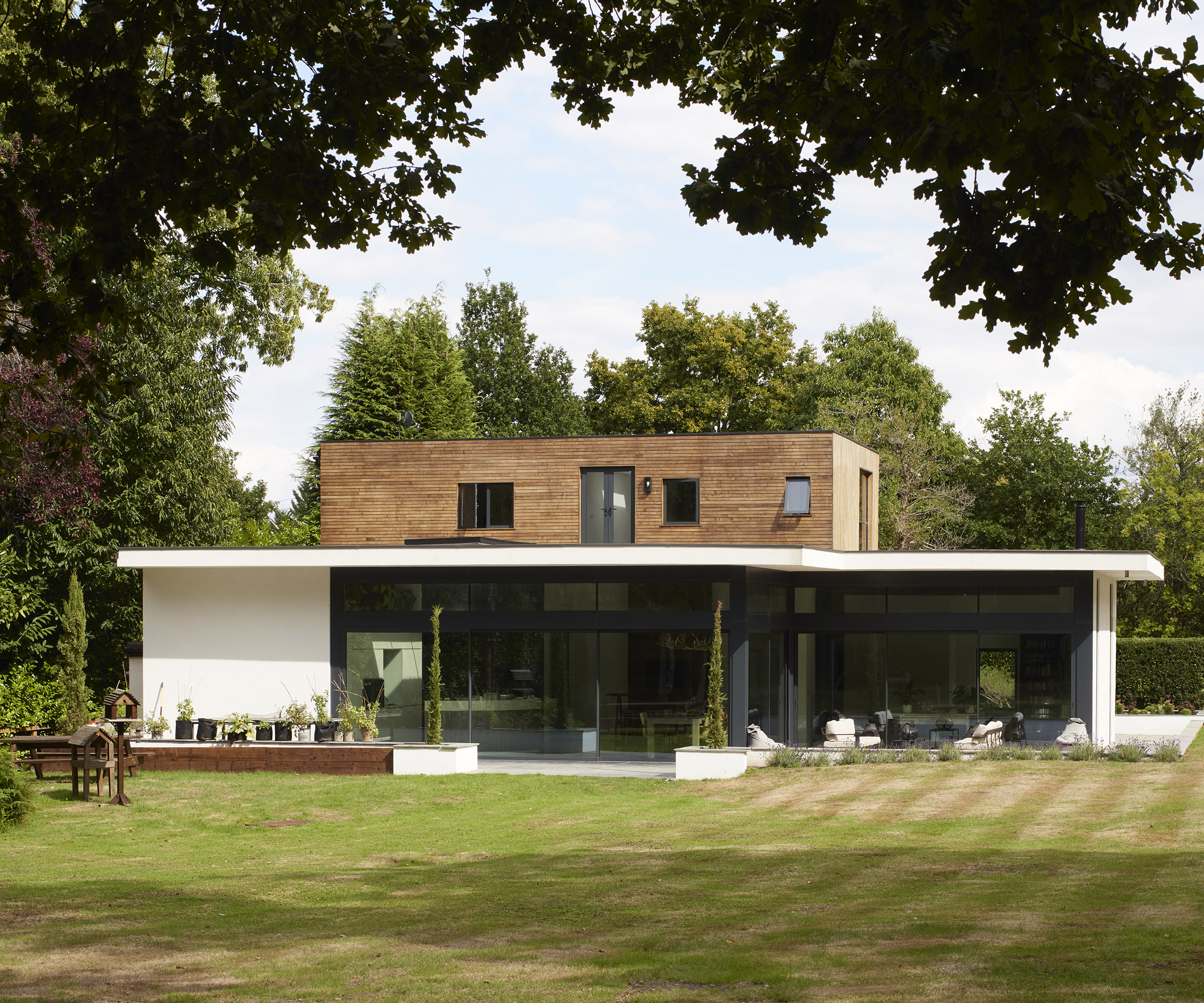
In this project planning dictated that the homeowners could only extend and amend the existing house, rather than demolishing
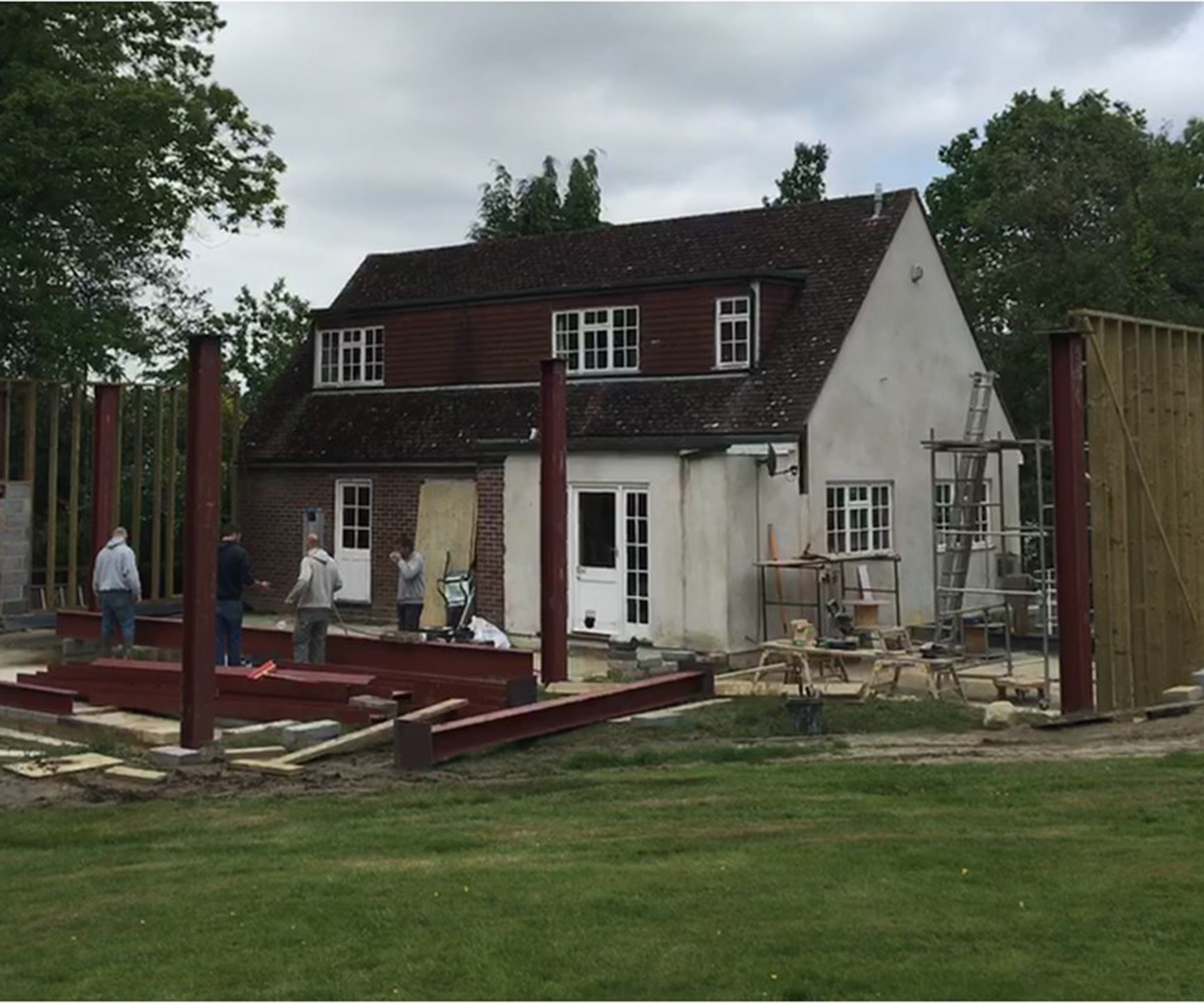
Instead of building an extension to match your property’s existing architectural style, the project can become part of an overall redesign scheme that completely transforms your home’s appearance.
This is a good technique for adding character and value to buildings that are bland, utilitarian, unfashionable, or which have been extended unsympathetically in the past.
You might be able to undertake the remodelling work under Permitted Development rights (whereby planning permission is not required), but do check with your local planning authority first.
29. Expose oak beams for extra charm in a new extension
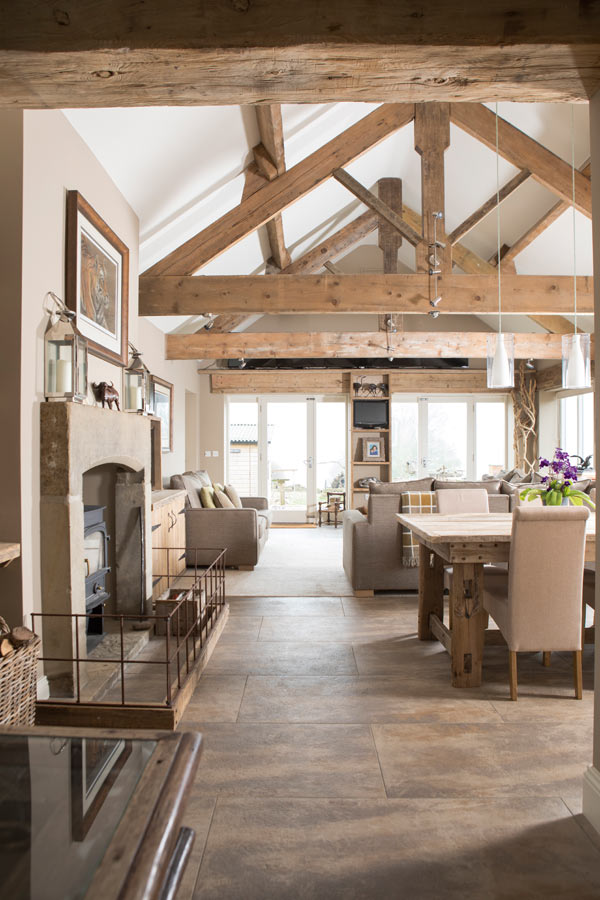
A vaulted ceiling with exposed oak beams makes a great design feature that gives a room instant character – ideal for a kitchen, sitting room or master bedroom. An entirely oak frame extension is ideally suited to a rustic-style property such as a cottage, farmhouse or a barn conversion, or an Arts & Crafts home.
A cost-effective option is to combine an oak frame principal roof structure (principal rafters, collar, tie beams, braces, ridge and purlins) with softwood rafters – the latter hidden behind plasterboard and insulation.
An oak frame extension can be encased within structural insulated panels (SIPs) or any other construction system to ensure it meets Building Regulations standards of thermal efficiency.
30. Use plenty of glass to bring light into existing spaces
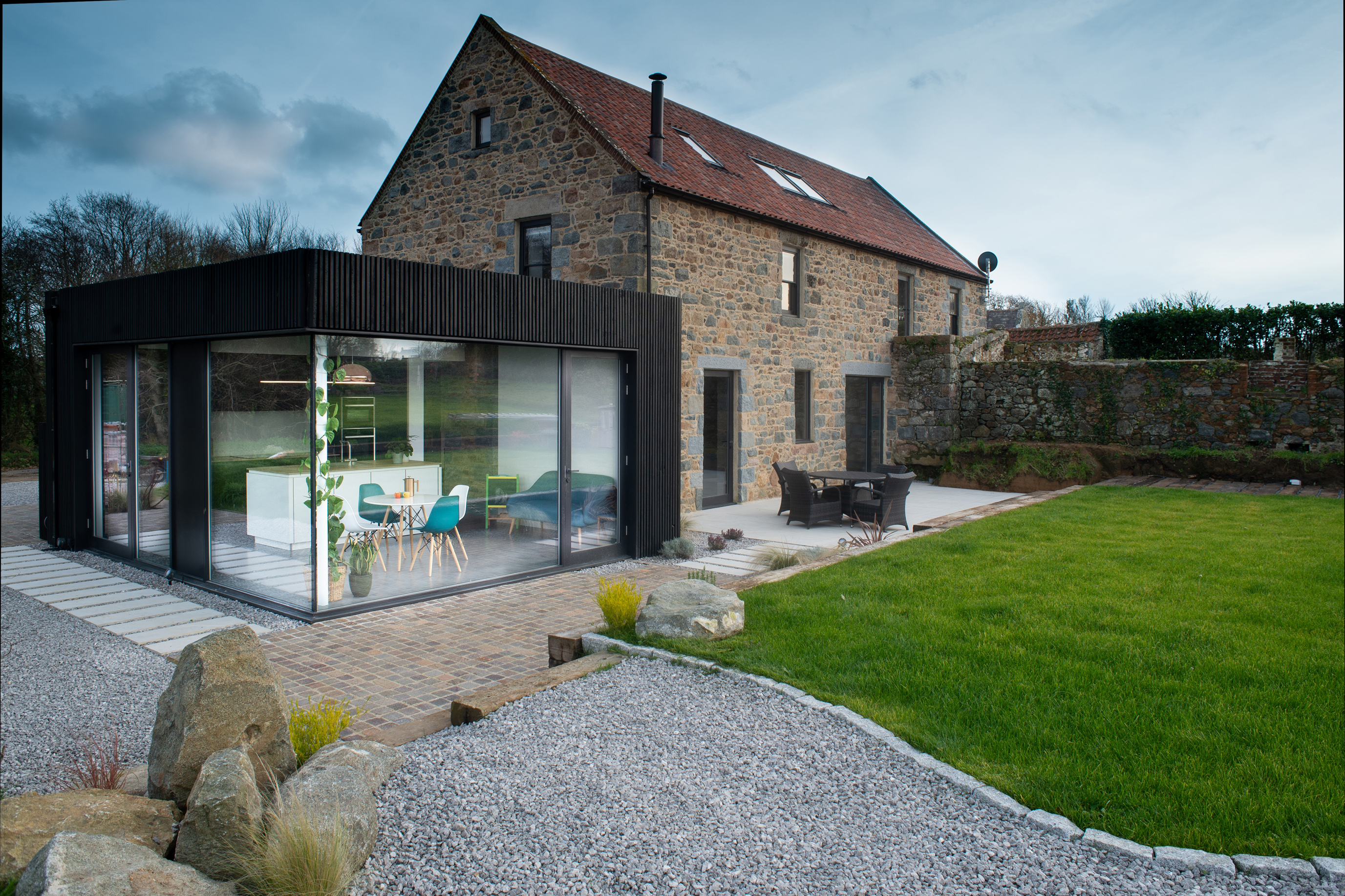
Bringing daylight into your extension from more than one direction to add multiple layers of light and shade, will greatly enhance the quality of space.
As well as maximising window and glazed door openings, consider introducing a bank of rooflights, a roof lantern or a clerestory (a row of windows set just below ceiling level and above the eye level) to bring in light from above.
This stunning single-storey extension, designed by SOUP Architects, has been clad in charred timber and was added to a listed granite barn dating from 1858.
FAQs
What type of house extensions are best?
"The best type of house extension ideas are extensions to kitchens as kitchens tend to be where everyone congregates, so developing this area usually has the most impact on everyday family life and general entertaining," says James Bernard, director of Plus Rooms, a house extension design and build company.
"Kitchens tend to be at the rear so it also gives the opportunity to add features to the space, especially with glazing, that really enhance the room through brightness and an improved connection to the garden."
Is it cost-effective to add a small extension?
"A 3 x 3-metre extension at the rear of a property would usually be the smallest that you would want to go to justify the extension being worthwhile from a cost-benefit perspective," says James Bernard, director of Plus Rooms.
"When budgeting for your extension, no matter how big or small it is, you need to be comfortable with the amount you are spending, especially if you don't want to over-invest in the house," says Beth Murton, editor of Homebuilding & Renovating. "Before finalising your plans, it's always worth speaking to local estate agents to find out what the potential uplift in value will be once you have added an extension. While adding value might not be your primary aim for extending, it's always worth knowing if you are likely to recoup your investment further down the line should you decide to sell the property."
While it's not essential to work with an architect on your extension project, a good designer will be able to help you unlock the potential of your home and come up with ideas you perhaps hadn't considered before. What's more, they will be able to advise on everything from your budget to material choices.
Our guide on ways to assess your architect will help you ensure you find the right person for the job and get your house extension project off to the best possible start.
Get the Homebuilding & Renovating Newsletter
Bring your dream home to life with expert advice, how to guides and design inspiration. Sign up for our newsletter and get two free tickets to a Homebuilding & Renovating Show near you.
Michael is Homebuilding & Renovating's Director of Content, Vice Chair of the self build industry body, the National Custom and Self Build Association (NaCSBA), presenter of multiple property TV shows and author of Renovating for Profit (Ebury). He also runs an architectural and interior design practice, offering design and project management services. He is one of the country's leading property experts and has undertaken over 30 building projects including two self-builds and the renovation of a Grade-II listed farmhouse.
Michael has presented over 150 property shows for BBC, ITV1, Channel 5, UK TV Style, and Discovery RealTime, including I Own Britain's Best Home; Don't Move Improve; Trading Up; Good Bid, Good Buy; Build, Buy or Restore?; How to Build A House; and Hard Sell.
Michael is also a regular expert at the Homebuilding & Renovating Shows. He has written for leading British newspapers, including The Daily Telegraph, Sunday Times, Daily Express and The Independent and has appeared on news programmes such as BBC Breakfast.
- Natasha Brinsmead
- Teresa ConwayDeputy editor on Homebuilding & Renovating
