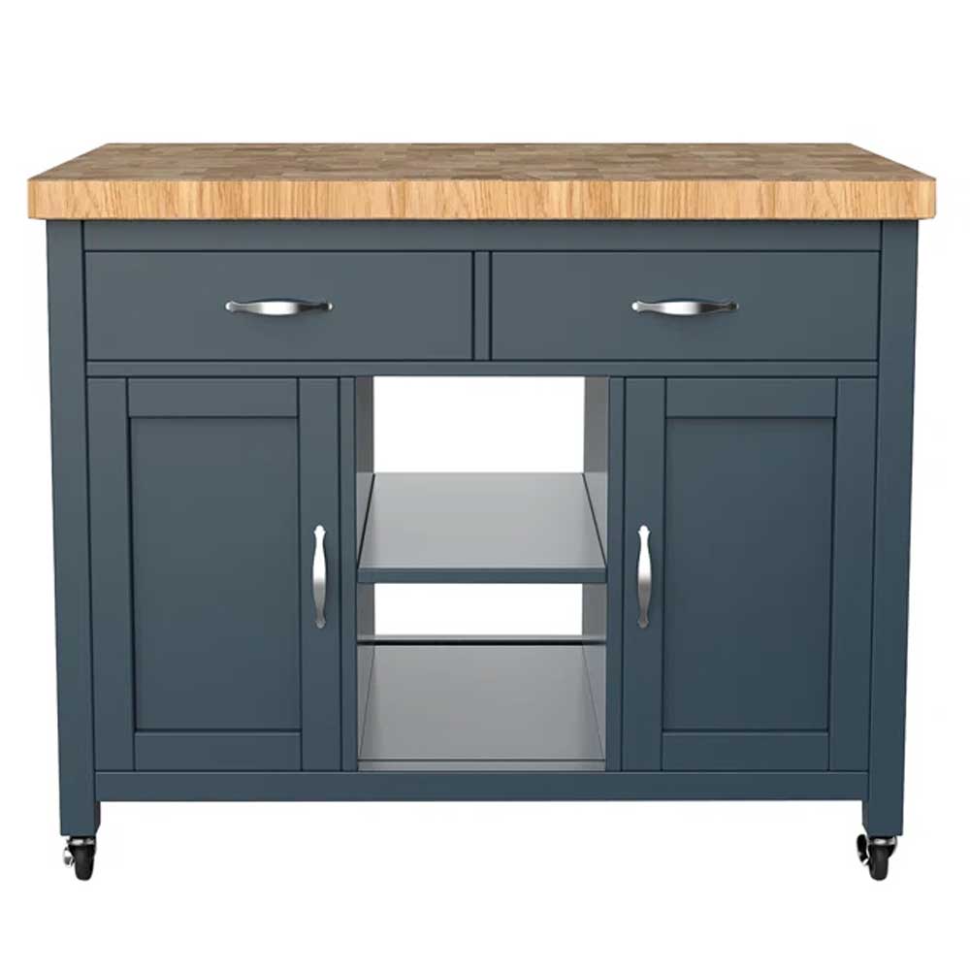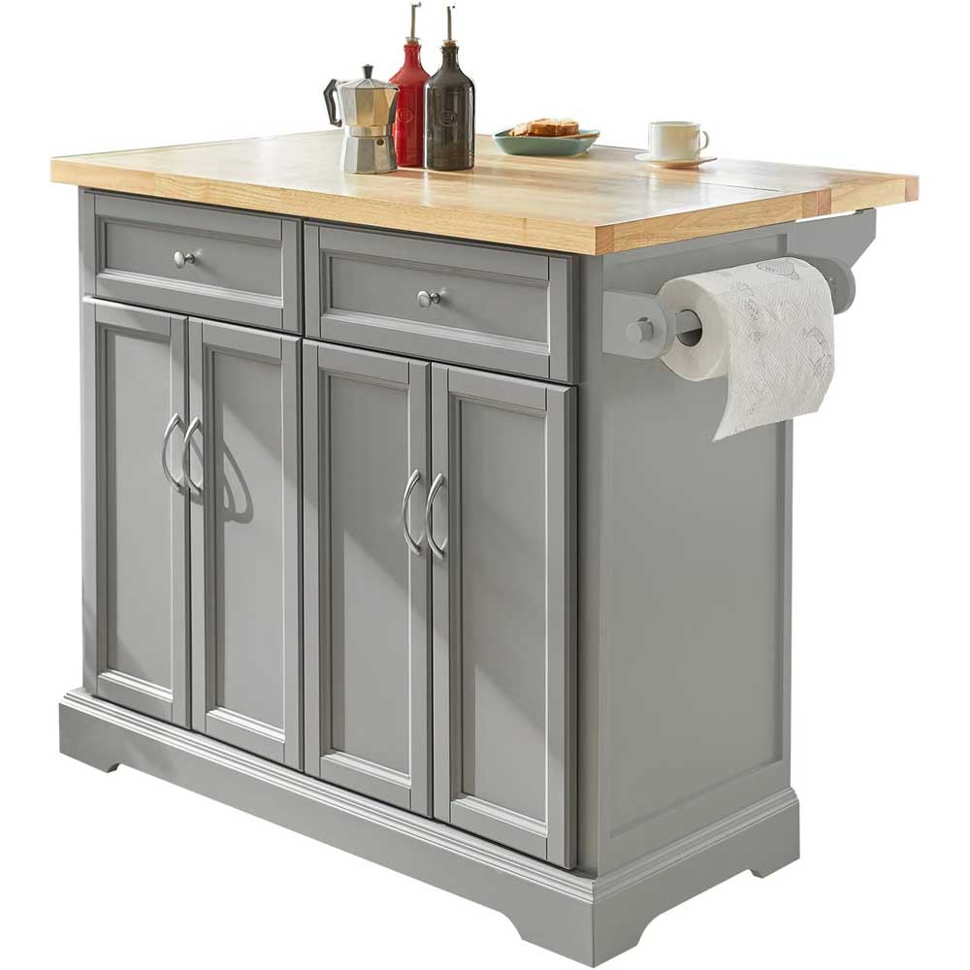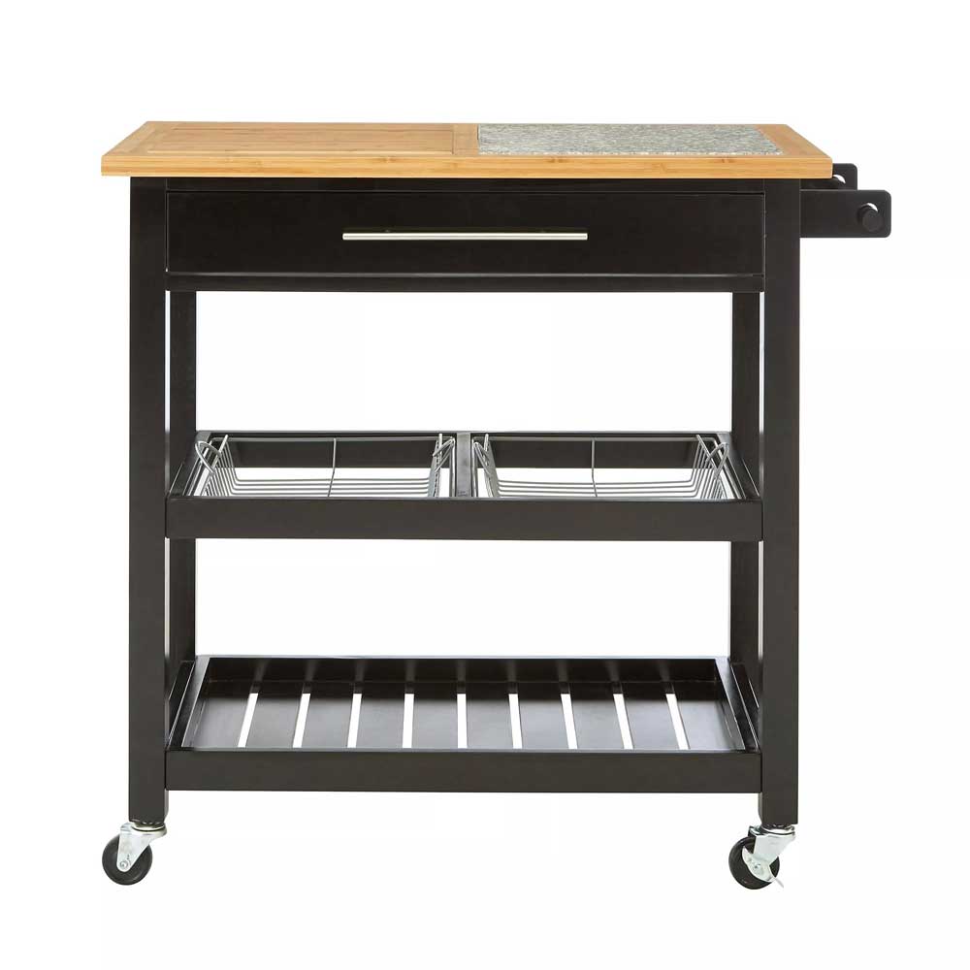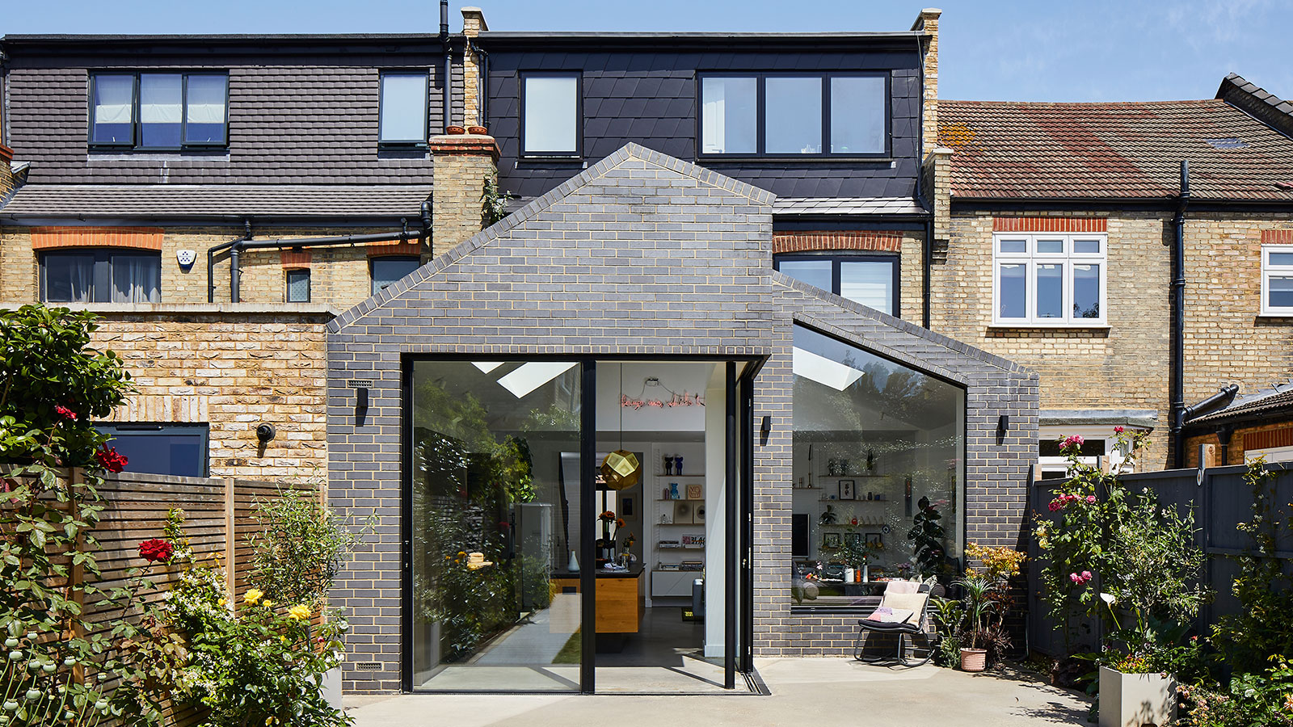Do you know where to put a kitchen island in a kitchen extension?
The decision of where to put a kitchen island in a kitchen extension can be a tricky one. Luckily, our guide is here to help
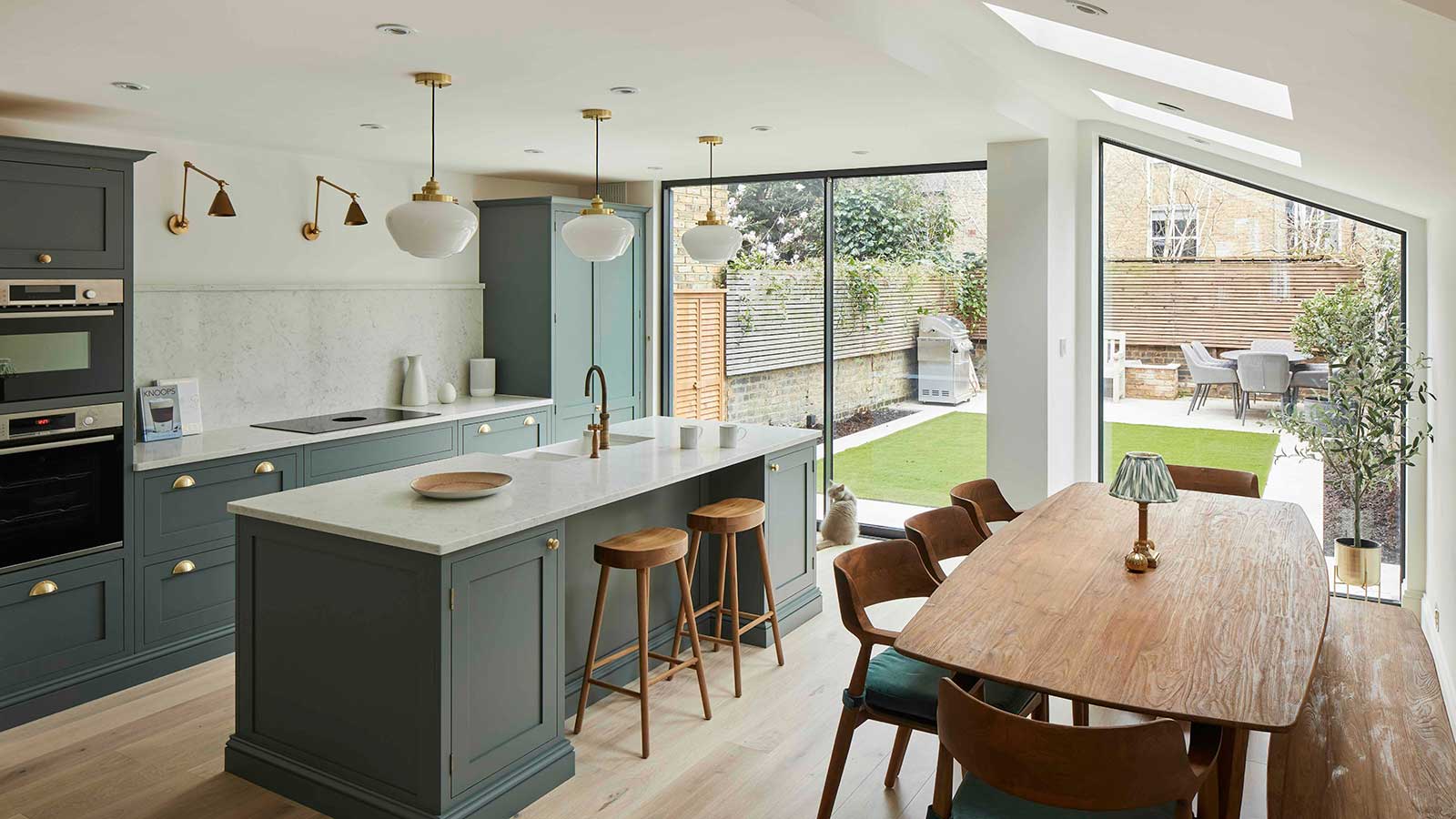
Bring your dream home to life with expert advice, how to guides and design inspiration. Sign up for our newsletter and get two free tickets to a Homebuilding & Renovating Show near you.
You are now subscribed
Your newsletter sign-up was successful
The question of where to put a kitchen island in a kitchen extension might seem like an odd one, but there are actually some key considerations that need to be understood if you want your kitchen extension ideas to work well.
Kitchen extensions are one of the most popular projects undertaken by homeowners. This is largely due to the way in which we use this space these days – not just as somewhere to prepare and cook food, but also often to enjoy meals and welcome in guests for get togethers.
The kitchen island is a highly desirable feature, but its placement is key to the success of any layout, particularly in the case of newly extended spaces. Here, we explain how to locate an island in just the right spot so you can get maximum enjoyment out of your new addition.
Why knowing where to put a kitchen island in a kitchen extension matters
You might wonder why the position of a kitchen island in an extension should be any more difficult to decide on than for an existing space, yet there are several reasons why a little more thought can be a good thing here.
A kitchen extension often presents homeowners with the opportunity to create a greater connection with their gardens or to bring in more natural light and you want to ensure your new kitchen island ideas take advantage of this. In addition, this is a chance to totally remodel your existing space and your island can really make or break the finished layout.
"The positioning of a kitchen island is crucial, as it needs to balance functionality with the flow of the space," explains interior designer Claire Garner of Claire Garner Design Studios.

Claire has over 15 years’ experience in the interior design industry, and over a decade running her own interior design studio. She believes in designing spaces which are tailored just for you, by getting a full understanding of how you live your life, and how you want your home to feel.
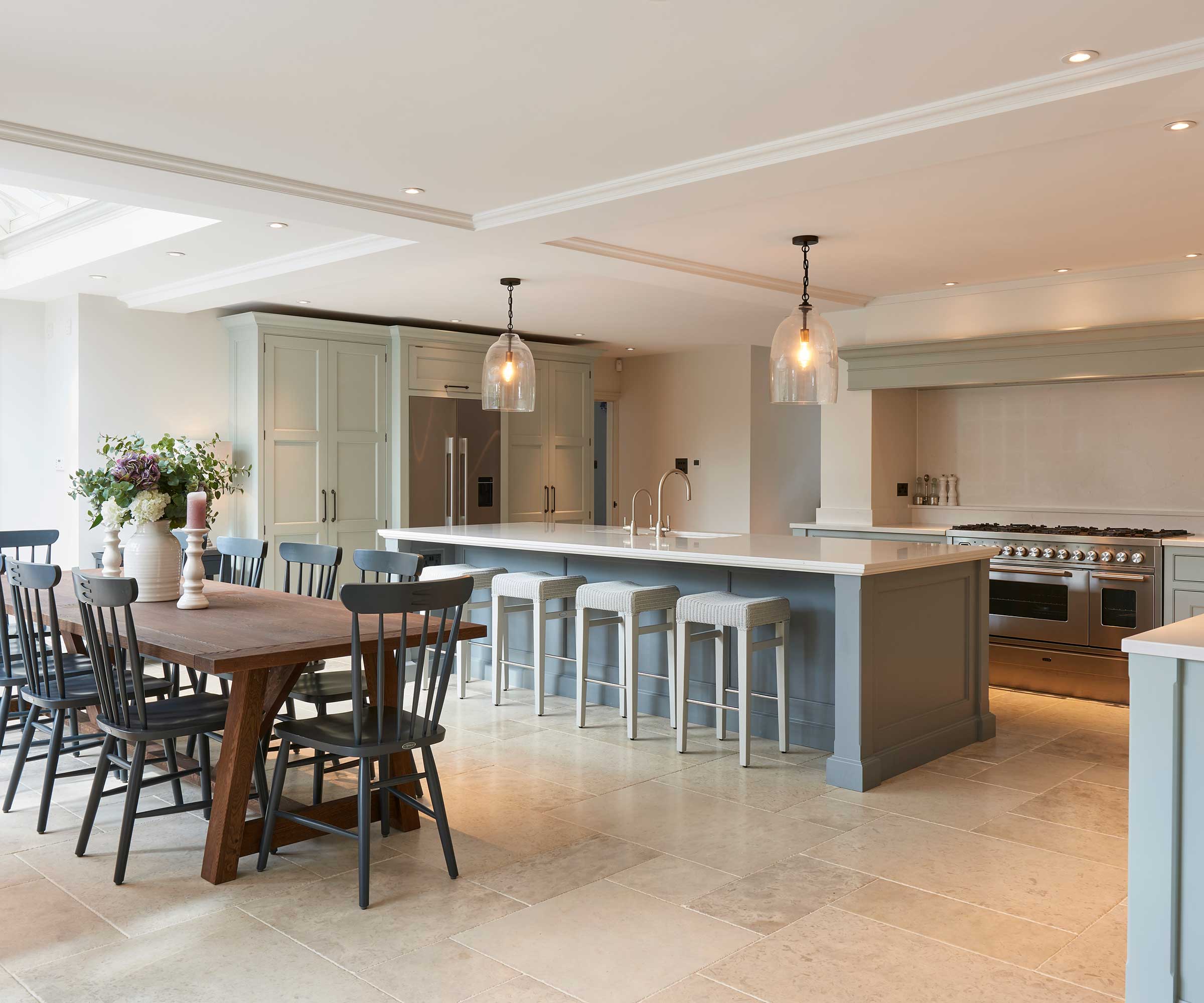
Should a kitchen island be centred?
When designing a kitchen, islands are often located in the very middle of the space, but is this always the best approach?
Bring your dream home to life with expert advice, how to guides and design inspiration. Sign up for our newsletter and get two free tickets to a Homebuilding & Renovating Show near you.
"The island should feel like a natural extension of the room, enhancing its functionality and flow while remaining mindful of proportions and how the space is used daily," explains Claire Garner. "In a kitchen extension, an island can work beautifully when placed centrally, but this depends on the layout and how the island interacts with the rest of the room."
"The placement of an island in a kitchen extension depends on the size, layout and function of the space, but it doesn’t always need to be central," says Molly Chandler, designer at Willis & Stone. "A central island works well in large, open-plan extensions, creating a balanced focal point and enabling easy access from all sides. However, in narrower or asymmetrical spaces, positioning the island slightly off-centre or aligned with specific zones, such as the cooking area or a dining table, may improve the flow."
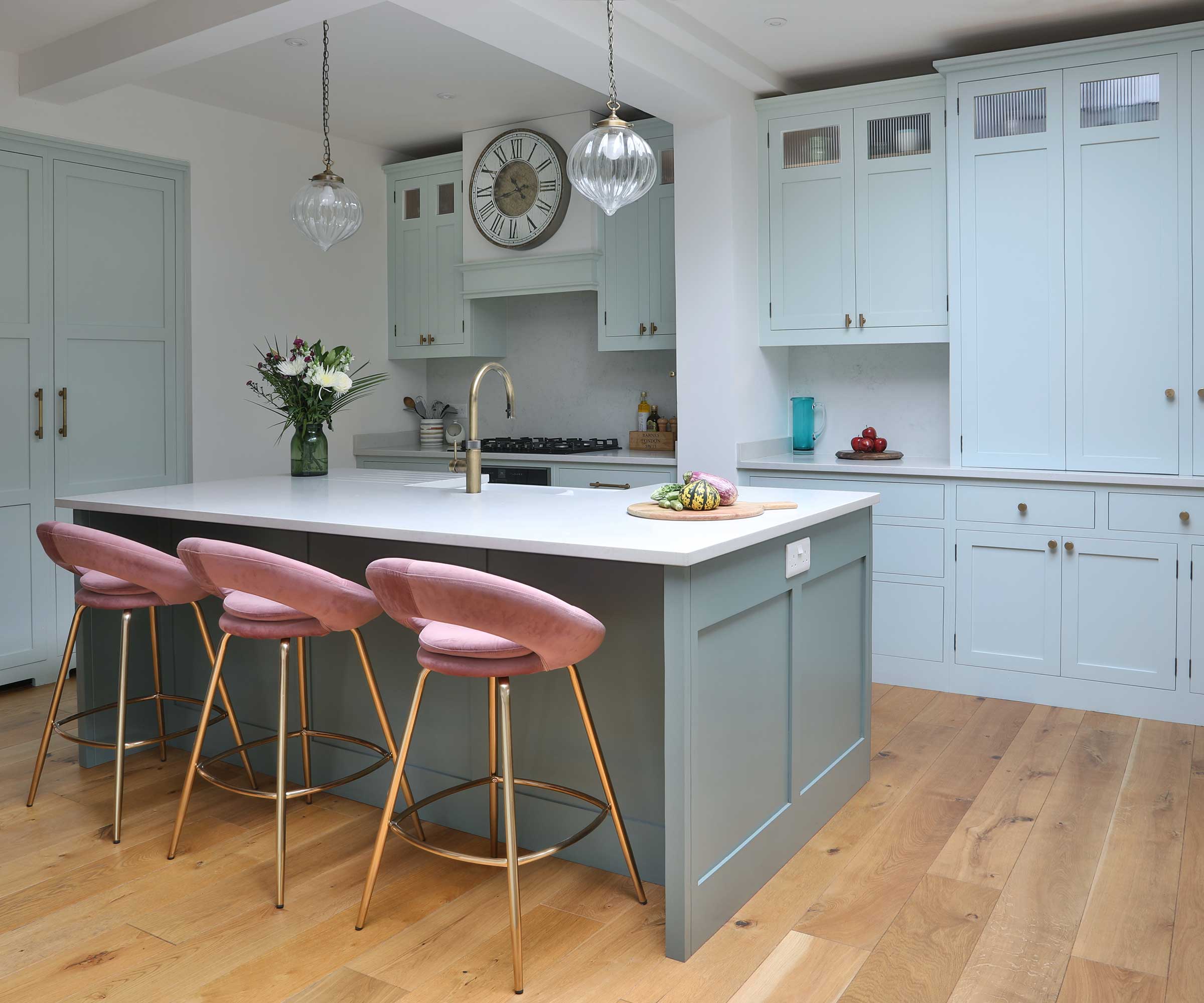

Molly Chandler is a designer with a wealth of experience in creating quality kitchens to suit a wide variety of customer needs. From initial idea through to completed design, Molly understands just how to make a kitchen perform on a practical and aesthetic level.
Give some thought to the 'working triangle'
Although the kitchen triangle is often thought of as a little dated these days, its concept remains a sound one. It basically means keeping the three most visited areas of the kitchen – the cooker, sink and fridge – in a roughly triangular layout. This makes it easier to switch between them.
Of course these days there tend to be additional appliances that need to be taken into consideration, such as the dishwasher, and there is also the fact that hobs are now often separate to ovens which you may need to take into account.
That said, keeping in mind the need for a smooth transition between the functional spots in your kitchen can help when it comes to island placement.
"You’ll want to consider the work triangle, which focuses on the relationship between the sink, hob and fridge to ensure the island doesn’t obstruct this flow but rather complements it," explains Claire Garner.
If you plan on locating your oven, hob and sink within your island, be mindful that you will need easy-access to the fridge and dishwasher from wherever it is placed.
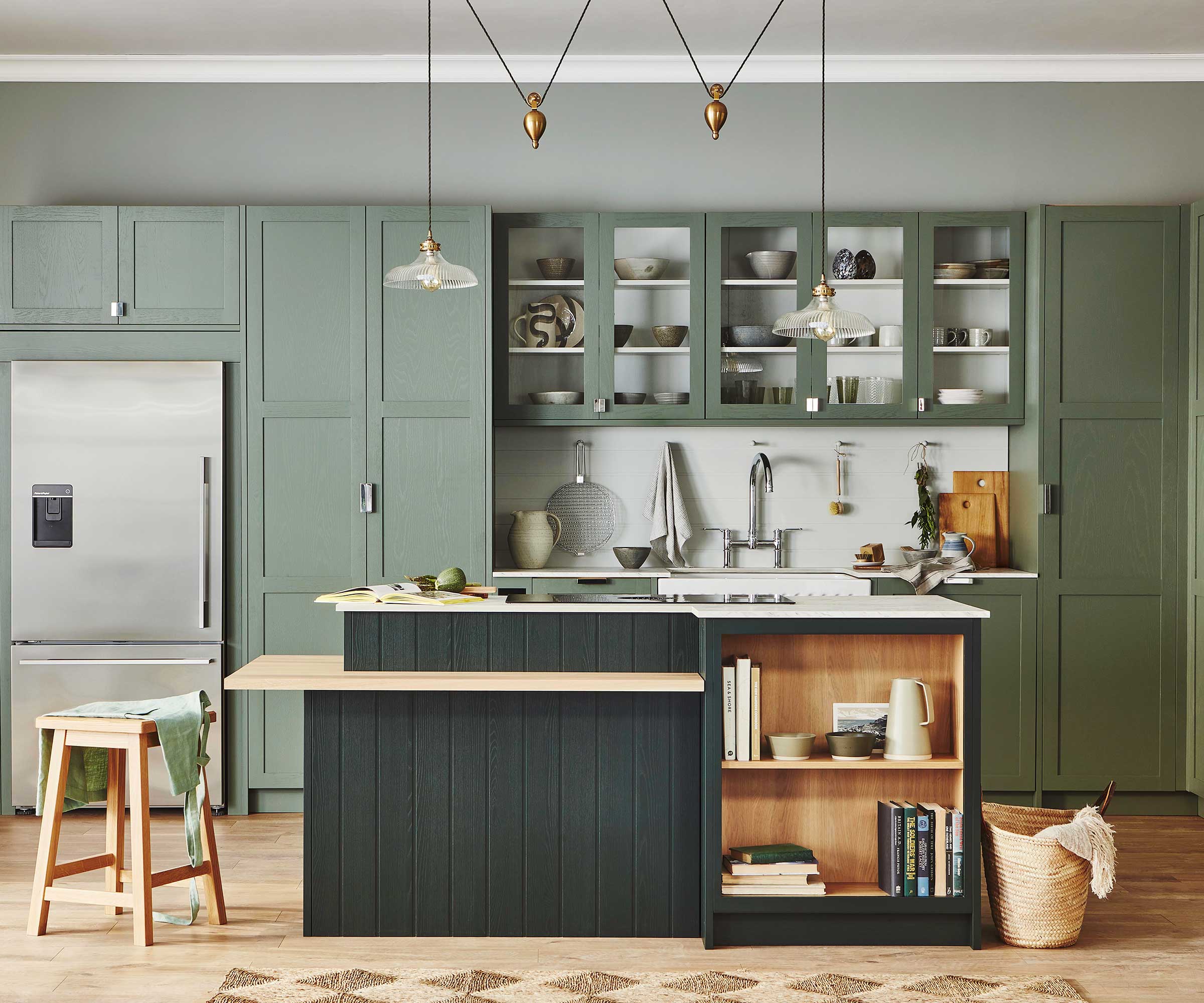
Position the island to take advantage of any views
If you are a fan of glass kitchen extensions, or have designed an extension with lots of glazing, perhaps in the form of bi-fold or sliding doors, you want to be able to stand at your kitchen island and enjoy the natural light and views.
"A new kitchen extension offers an opportunity to create a social hub for all the family to enjoy, whilst making the most of your room's features such as natural light and outdoor views," says Sophie Devonald, designer at Crown Imperial.
"For example, a space opening onto a garden makes a perfect zone for the dining table, complemented by a kitchen incorporating a central cooking island, making it easy to converse, serve food and for everyone to enjoy the views."

Sophie Devonald, designer at Crown Imperial, has over 20 years’ experience in the interiors industry and is passionate that the kitchen is the heart of the home. On a personal level, she enjoys spending time with her family and they often provide the perfect inspiration for creating kitchen designs for every life stage.
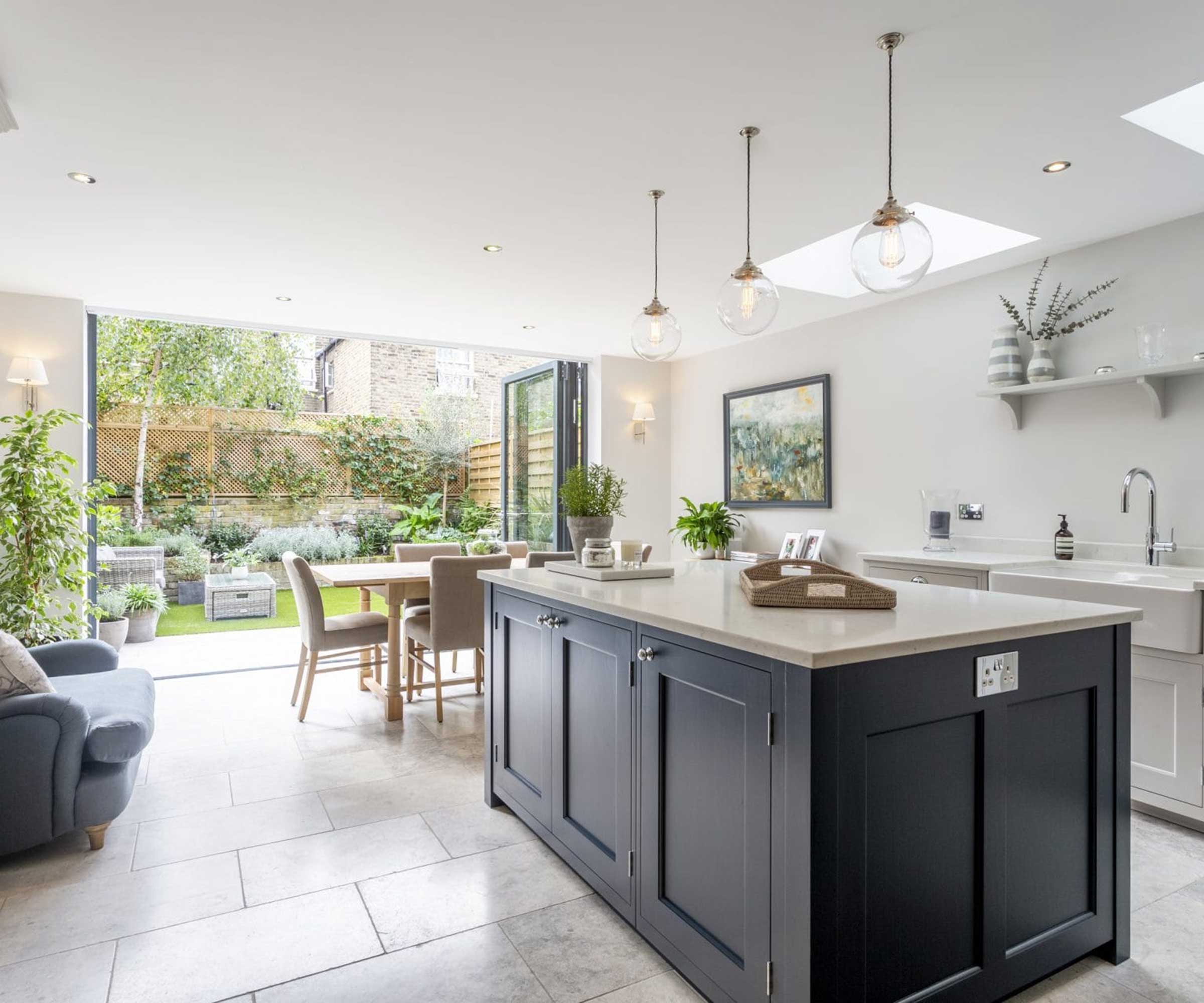
Consider how you will use the island
To make sure you are locating your island in the best place within your extension it really does pay to think about how you plan on using it. Do you envisage it becoming the spot at which you prepare, cook and clean up? Or are you aiming for more of a sociable spot to gather around for casual meals or drinks?
If it is the former, then it will need to be located closer to the rest of the practical areas, such as runs of units and work surfaces, while latter will benefit from being placed away from the busy, steamy spots in the room.
"If it’s multi-functional, it’s worth integrating storage, seating or even a sink," adds Claire Garner. "Kitchen island lighting is another key factor. I love to use pendant lighting over the island to create a focal point, while also providing task lighting."
Use the island to create zones
Kitchen diner design always needs to take into account the need for some kind of division between the food preparation spaces and the eating area.
If your kitchen extension has opened up a layout that was previously made up of separate rooms, into an open plan space, perhaps incorporating a dining and seating area, your kitchen island can be positioned in a such as a way that it helps create some kind of division.
"Islands are great for zoning larger open-plan spaces," says Sophie Devonald. "Carefully consider the flow and how you want to use your new statement piece to create a seamless fusion between kitchen, dining and living spaces.”
"Take into account the transition between the kitchen and adjoining spaces, such as living or dining areas, and position the island to define zones, while still ensuring the space feels open," adds Molly Chandler. "Ultimately, the island should feel like a natural, functional element within the kitchen, rather than a rigidly placed centrepiece."
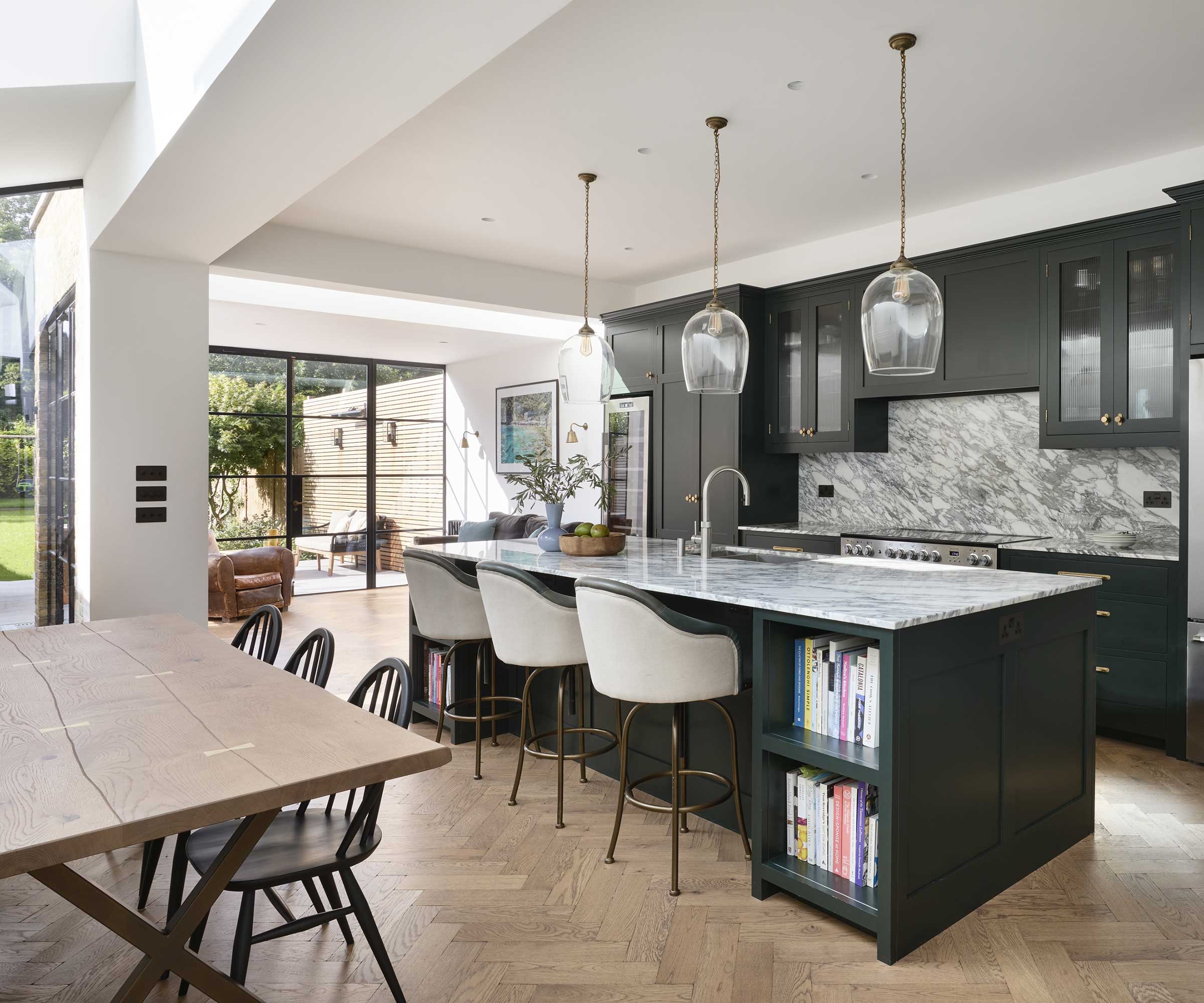
Work with what you have
And, finally, it is important to recognise that there is no one-size-fits-all approach to the location of a kitchen island in a kitchen extension. The kitchen island shapes, sizes and positions that work in one kind of space could be totally inappropriate in another.
"It is important to look at the entire kitchen extension project from a holistic perspective, ensuring you achieve practical, social and stylish zones that flow on every level," explains Sophie Devonald.
"Work with a professional kitchen designer to explore all your options as they can offer advice on the practicalities, such as the layout of the essential services for a kitchen island, and help personalise the design to suit your individual lifestyle needs."
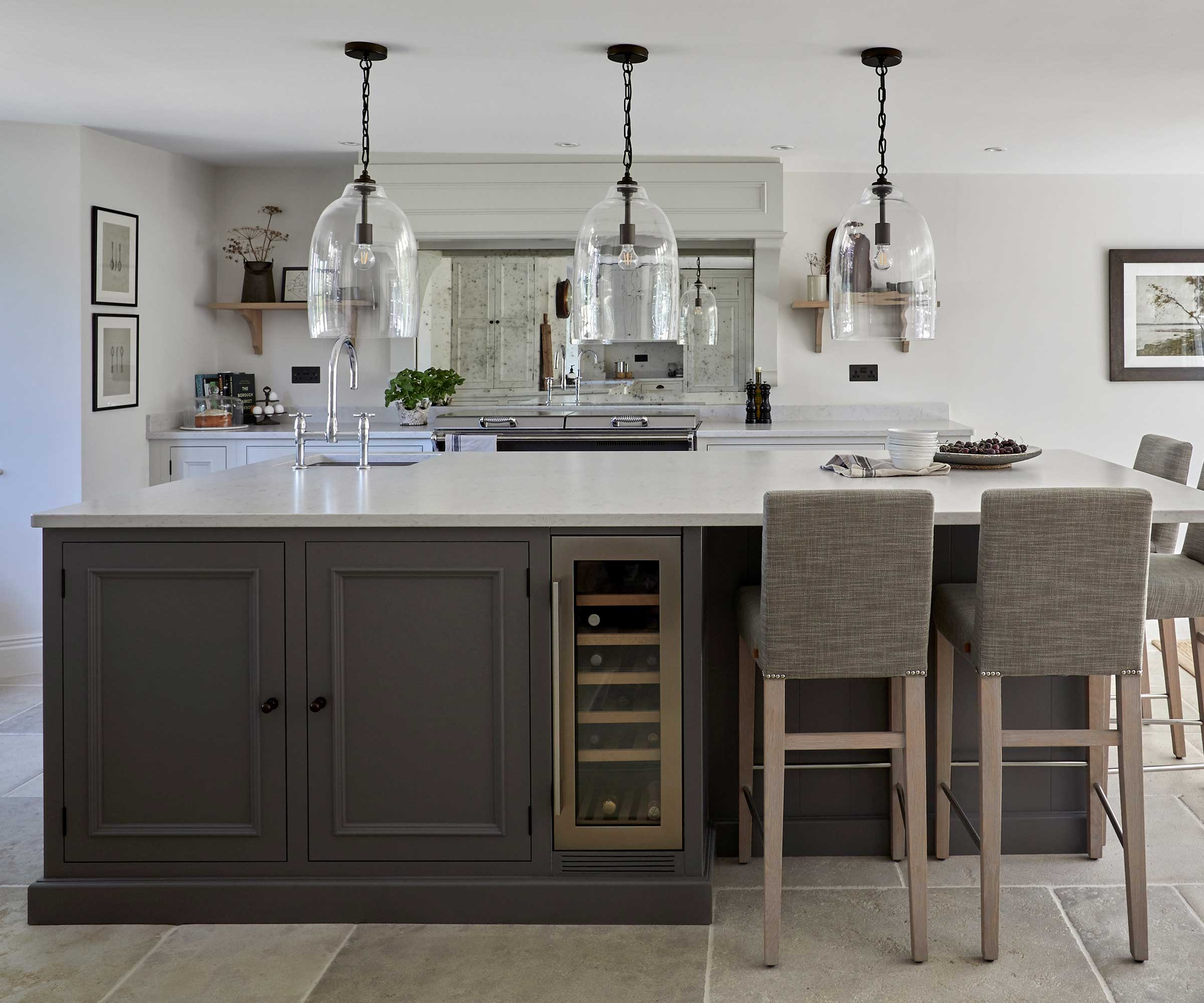
FAQs
How much space do you need for a kitchen island?
Kitchen islands come in all kinds of shapes and sizes meaning that most kitchens can benefit from one. That said, it is important not to simply shoehorn one in, rendering the space unusable.
If you are considering small kitchen island ideas, you need to ensure that you have at least one metre of clearance space between your island and any runs of units.
If you find you just can't squeeze one in, consider an island on wheels instead. These can be moved out of the way when not in use but still provide useful extra work space.
Shop these portable kitchen islands if space is limited
Can you have an island in a galley kitchen?
Designing a galley kitchen needs careful thought if you want to ensure the space doesn't feel cramped. Galley kitchens and one-wall kitchens can still benefit from an island, although its size and position will need to be even more carefully considered than with other kitchen layouts.
"In galley kitchens, an island can work if there’s sufficient width to maintain clear walkways on either side," advises Claire Garner. "Ideally, you need at least 1 to 1.2 metres of clearance to allow for ease of movement and practicality."
Ready to get started on your kitchen extension? First, find out how much a kitchen island costs so you can make sure you budget accordingly.
Natasha was Homebuilding & Renovating’s Associate Content Editor and was a member of the Homebuilding team for over two decades. In her role on Homebuilding & Renovating she imparted her knowledge on a wide range of renovation topics, from window condensation to renovating bathrooms, to removing walls and adding an extension. She continues to write for Homebuilding on these topics, and more. An experienced journalist and renovation expert, she also writes for a number of other homes titles, including Homes & Gardens and Ideal Homes. Over the years Natasha has renovated and carried out a side extension to a Victorian terrace. She is currently living in the rural Edwardian cottage she renovated and extended on a largely DIY basis, living on site for the duration of the project.
