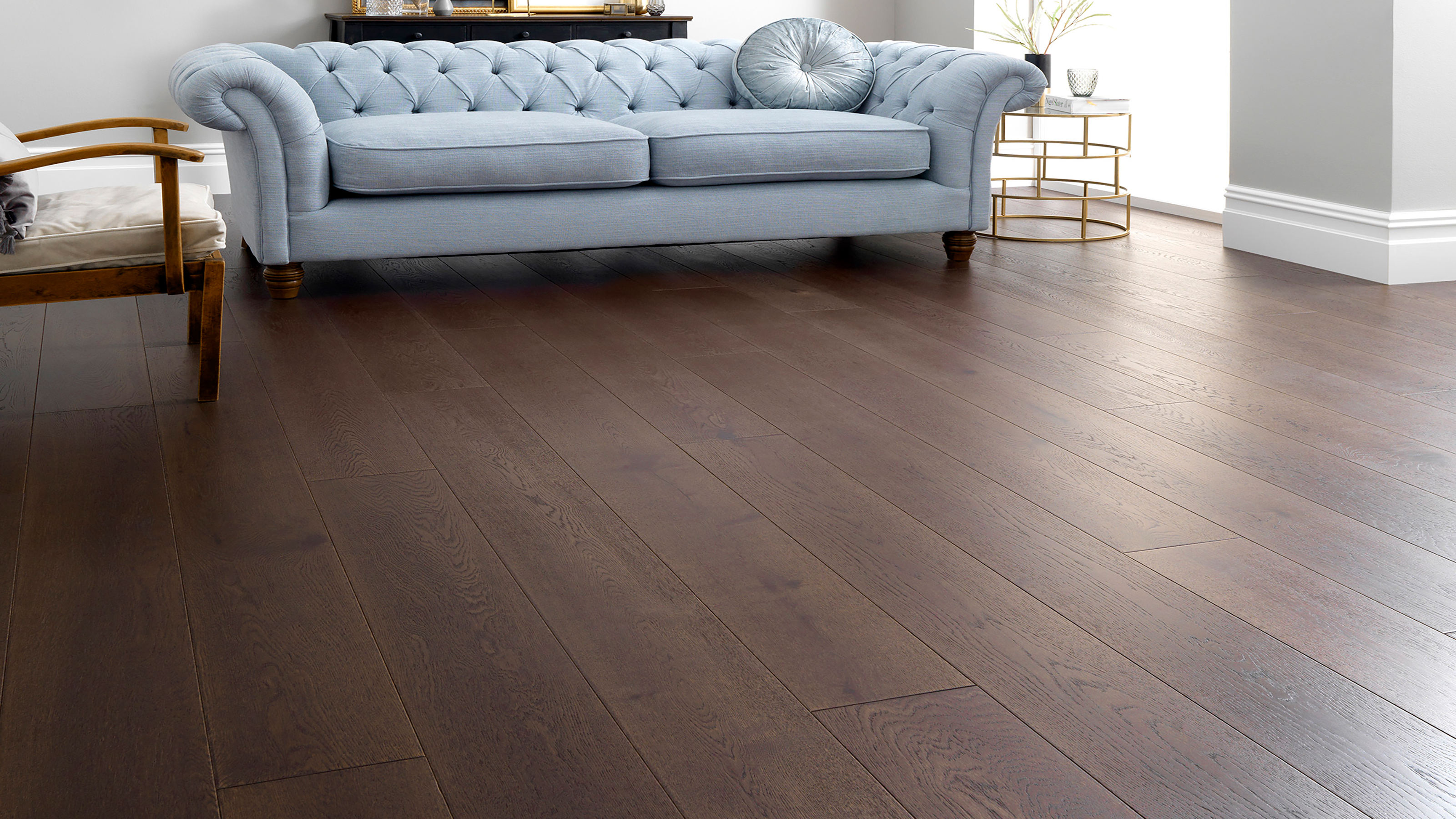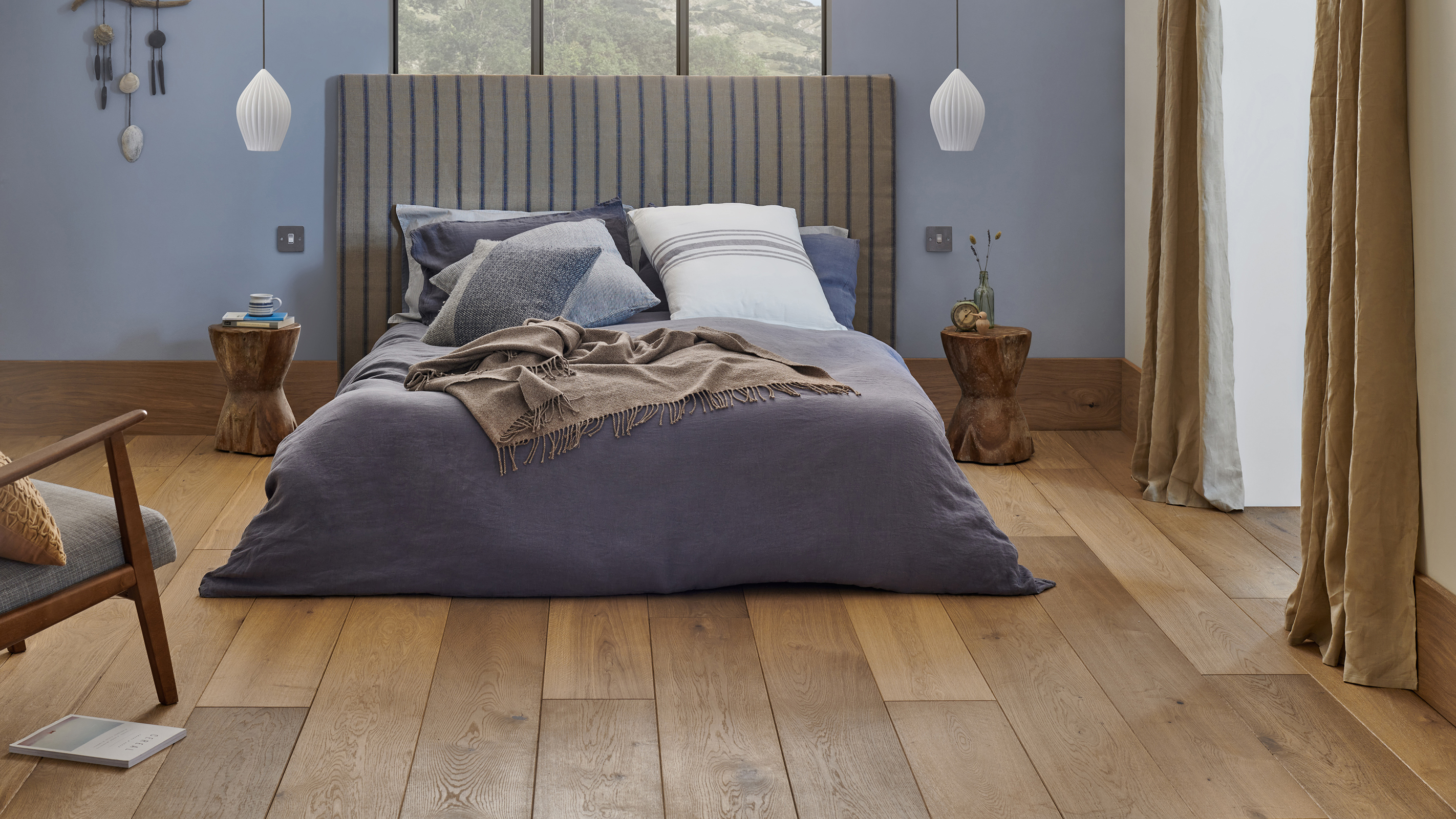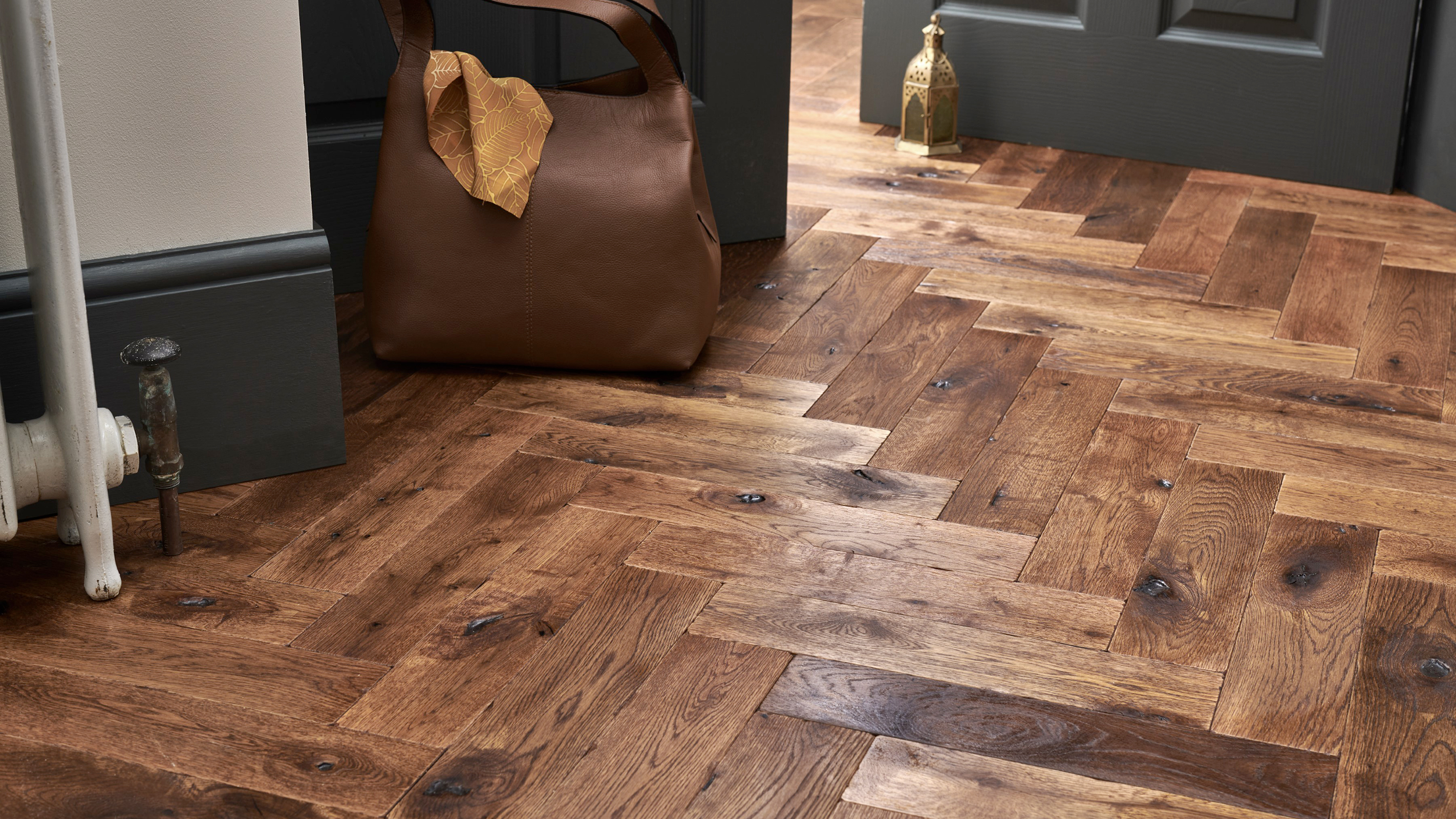What is engineered wood flooring and is it better than solid?
Just what is engineered wood flooring and is it the right option for your home? Here, we explain the ins and outs of this beautiful type of flooring, as well as its pros, cons and costs

Just what is engineered wood flooring, aside from now being one of the most popular options chosen by those installing a new floor in their homes?
With so many different types of flooring on offer it can be a tricky task to decide which one will be right for your home, both in terms of practical features as well as aesthetics.
Here, we take a more in depth look at engineered wood flooring. While it might be beautiful to look at and warm underfoot, how does it differ from solid wood flooring, is it a good option for kitchens and bathroom and how much does it cost?
We have all the answers to these questions, along with plenty more information so you can be sure that you are choosing the right products for your needs as well as for your interior design scheme.
What is engineered wood flooring?
First things first, what is engineered flooring and how does it differ from other types of wood flooring?
"Engineered wood consists of a high-density fibreboard (HDF) or plywood core. The core layers bond together with extreme pressure and glue, for added durability" explains Craig Smith from Flooring Superstore. "A solid wood veneer then covers the base. This means that, rather than a printed image (as with laminate flooring), engineered wood has a truly authentic look and feel of real wood. This top layer can vary in thickness – typically anywhere between two and six millimetres."
This is quite different to solid wood flooring, which is made from solid pieces of timber, cut into planks.

What are the pros and cons of engineered wood flooring?
So why opt for (or avoid) engineered flooring for your home? If you are wondering how to choose engineered wood flooring, here we look at the advantages and disadvantages of this material so you can decide whether it is suitable for the space you have in mind.
Pros of engineered wood flooring:
- Superior stability: The multiple layers that make up engineered wood flooring make it far more structurally stable when compared to solid wood, meaning it is less likely to warp, twist or lift in humid or moist conditions.
- Cost effective: Engineered wood flooring can be a cheaper option than solid wood flooring. That said, it is important to note that this really does depend on the wood species you are opting for and its quality. For instance engineered oak can be far more expensive than solid oak.
- Attractive: Looks-wise, you can expect the same warmth and character from engineered wood floors as you would from solid thanks to the real wood top layer. Plus they come in a range of styles and finishes, including parquet.
- Easy to clean: Unlike tiled floors, with grout lines, or stain-prone carpets, engineered wood floors are easy to hoover and wipe clean.
- Compatible with underfloor heating: Assuming the wood is allowed to fully acclimatise before installation, engineered flooring is the perfect partner to UFH.
- Easy to install: Boards usually come with tongue-and-groove edges and are designed to be laid as a floating floor over a number of different sub-floors. This can often be undertaken on a DIY basis as no nailing or gluing will be required.
Cons of engineered wood flooring:
- Prone to damage: Just like solid wood floors, furniture, high heels and other sharp objects can scratch and dent engineered wood flooring.
- Not as long-lasting as solid flooring: Unlike solid wood flooring, there is a limit to the number of times engineered boards can be sanded and refinished as the solid wood top layer is thinner.
- Expensive compared to laminate: When compared to laminate flooring and some types of floor tiles, such as ceramic, engineered wood can seem pricey.
- Not the best for bathrooms: Although you can, in theory, use engineered flooring in high-moisture areas, prolonged exposure to humidity and water will cause damage.

How is engineered wood flooring installed?
Many DIYers like to familiarise themselves with how to fit an engineered wood floor so that they can save on labour costs by doing it themselves — and for many people this is a perfectly viable option.
In most cases, engineered floor boards come complete with tongue-and-groove edges and are designed to be laid as a floating floor, meaning they need no nailing or gluing.
The good news for renovators is that they can be laid over most subfloors, including concrete and existing floors such as tile, linoleum and even old timber floors. Should you be fitting your floor over a concrete subfloor, it is wise to use a 0.2mm polyethylene film as a moisture barrier. This prevents moisture in the subfloor coming into contact with the new floor.
A word of extreme caution here. Engineered flooring must be acclimatised to the room it is being fitted in before installation. Boards should be kept, lying flat, in their sealed boxes for at least 48 hours, in a room heated to a temperature of at least 18°C and on a floor surface temperature of at least 15°C.
Is engineered wood flooring suitable for kitchens?
The best flooring for kitchens needs to be practical, durable and beautiful. It also helps if it is stain- and heat-resistant.
Engineered wood can make a great kitchen flooring, but as we mentioned previously, it can be damaged by sharp objects and it does have its limits when it comes to the amount of moisture it can withstand.
"Though this flooring can be used in a kitchen, this is under the conditions that spillages are cleaned up immediately to prevent altering the appearance of the floor, and to maintain that natural essence," says Craig Smith at Flooring Superstore. "Because a ketchup stain doesn’t always compliment even the highest quality wood flooring."
Can you use engineered wood flooring for bathrooms?
Again, this really comes down to how much time and effort you want to give over to looking after your engineered floor. There are certainly better options when it comes to bathroom flooring, such as floor tiles and LVT.
"There is a debate that surrounds whether you can use engineered wood in a bathroom," says Craig Smith. "We advise that all spills are cleaned up immediately to mitigate the risk of water damage. Whilst this is easy to do in a kitchen, it’s much less practical in a bathroom, which is why we don't consider it one of the best bathroom flooring options.”
Is engineered wood flooring compatible with UFH?
Engineered wood flooring is a great option for those fitting underfloor heating and a safer bet than solid wood flooring.
"While wooden floors are suitable for underfloor heating, we always recommend using engineered wood for your wooden flooring with a UFH system," explains Jo Snell, Self-Build Manager at Nu-Heat"Engineered wood gives the same effect as solid hardwood but with the added benefits of strength and durability once it is laid.
"The recommended board width of the engineered wood when going over underfloor heating is 150mm," continues Jo.
In addition, an expansion gap of around 15mm should be left around the room to account for any expansion and contraction and, when heating up the floor for the first time, this must be done slowly. Finally, be sure to ask your supplier for your floor's maximum base/surface temperature and let your underfloor heating installer know.

How much does engineered wood flooring cost?
The price you end up paying for your engineered wood floor will very much depend on the species of wood you opt for, its quality and the quantity you require.
As a guide, expect to see starting prices of around £30/m², easily rising up to £90/m² or more.
Get the Homebuilding & Renovating Newsletter
Bring your dream home to life with expert advice, how to guides and design inspiration. Sign up for our newsletter and get two free tickets to a Homebuilding & Renovating Show near you.
Natasha was Homebuilding & Renovating’s Associate Content Editor and was a member of the Homebuilding team for over two decades. In her role on Homebuilding & Renovating she imparted her knowledge on a wide range of renovation topics, from window condensation to renovating bathrooms, to removing walls and adding an extension. She continues to write for Homebuilding on these topics, and more. An experienced journalist and renovation expert, she also writes for a number of other homes titles, including Homes & Gardens and Ideal Homes. Over the years Natasha has renovated and carried out a side extension to a Victorian terrace. She is currently living in the rural Edwardian cottage she renovated and extended on a largely DIY basis, living on site for the duration of the project.

