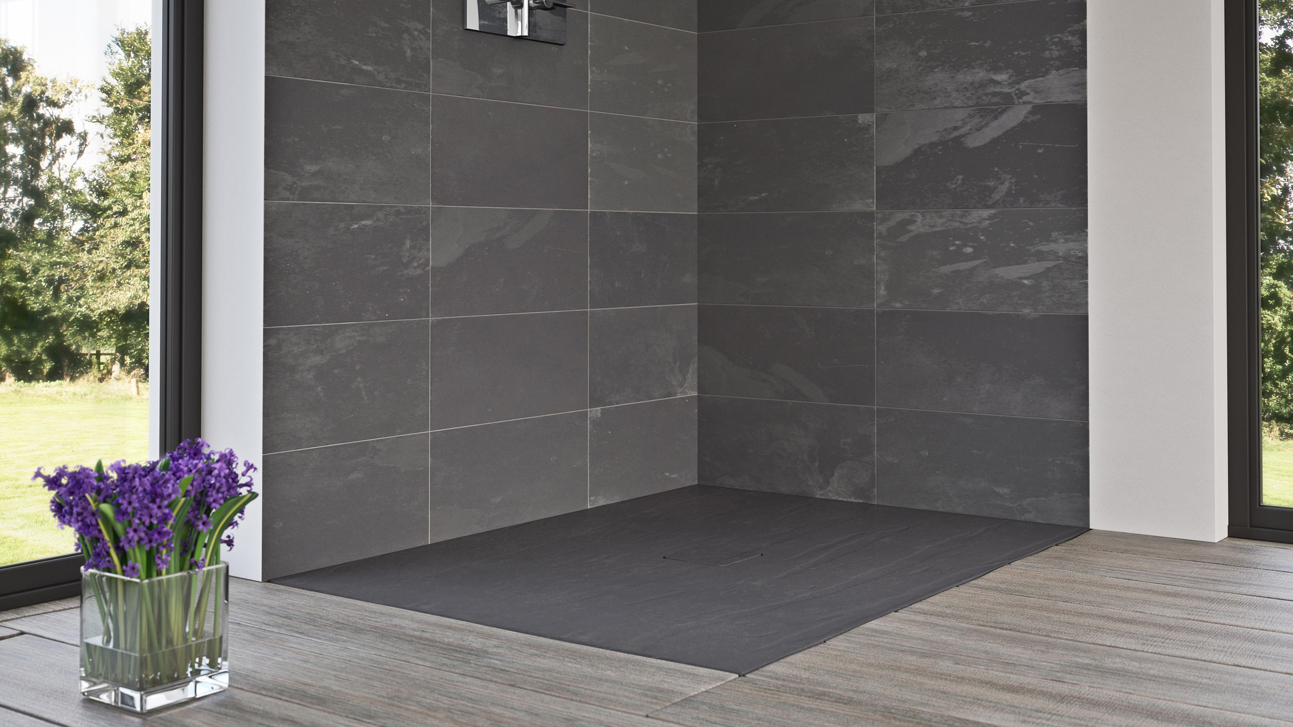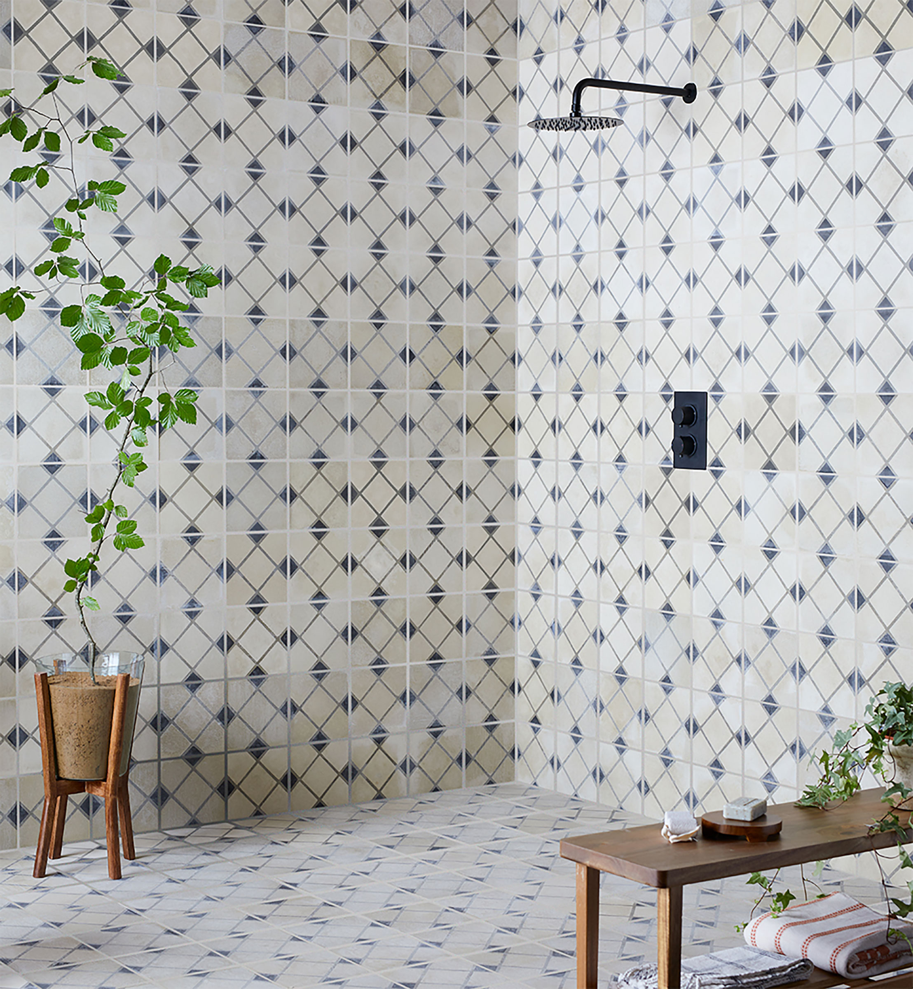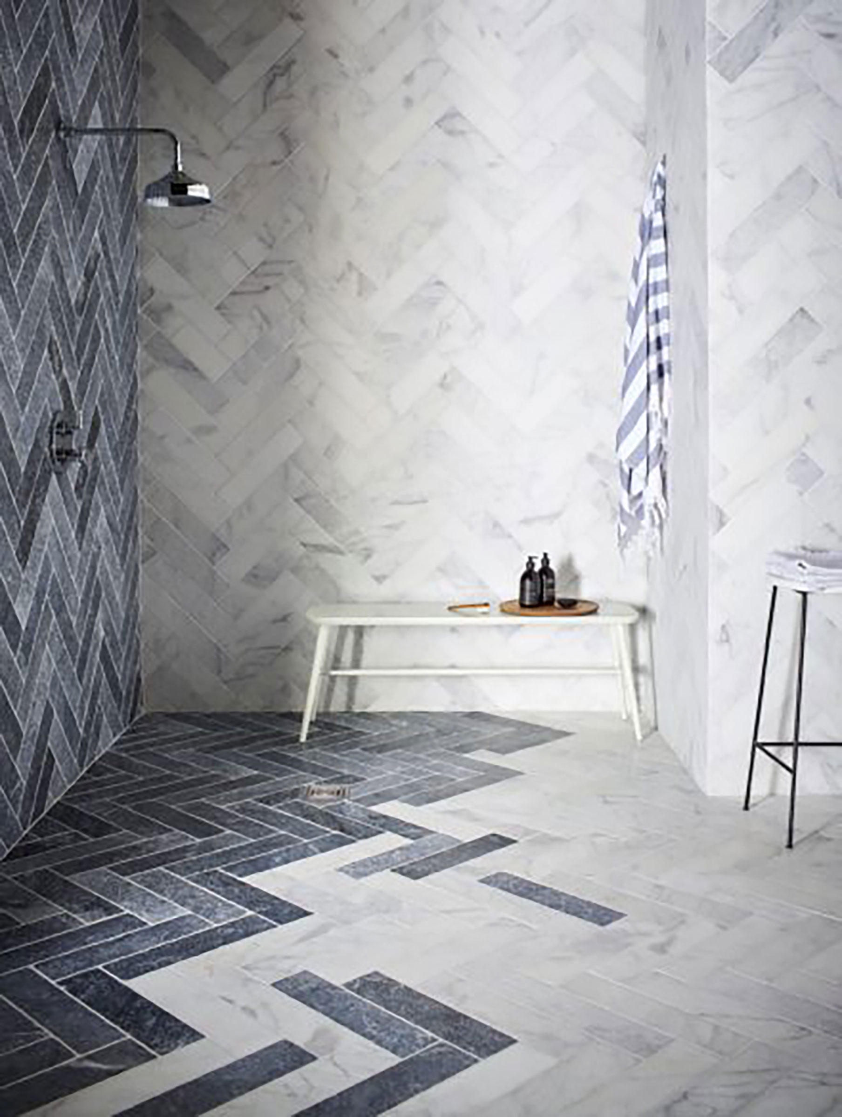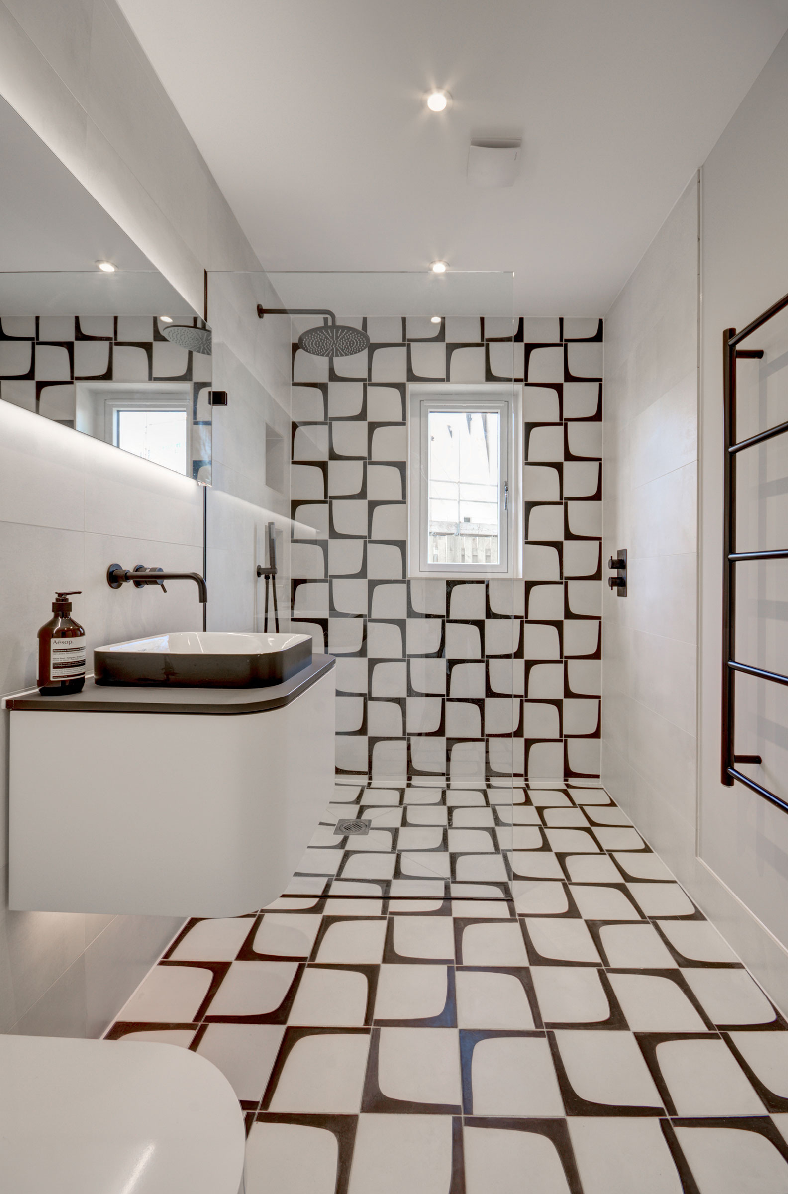What is a wet room and how do you build one?
Exactly what is a wet room and what sets them apart from regular bathrooms? Here, we explain what makes a wet room, how they are built and what they are likely to cost

You may well have used one or heard of the term, but what is a wet room and what makes it different to a shower room or bathroom?
Homeowners on the continent have long been incorporating wet room ideas into their home design and for many people, the first time they will have encountered a wet room may well have been on holiday, where getting wet rooms right seems to have become something of an art.
Sadly, wet rooms have suffered from something of a bad rep in years gone by in the UK due to poor planning and bad installation. Done well, however, they can offer so many benefits and are ideal for those with smaller spaces to fit a shower into or by homeowners wanting to create a little luxury in an en suite.
Here, we explain what they are and how to guarantee they are a success.
What is a wet room?
A wet room is unlike a walk-in shower or shower room as the room itself takes the place of any shower screens or enclosures.
"A wet room is a waterproofed or tanked bathroom with a shower area set at the same level as the rest of the floor in the bathroom," explains Juliet Ramsdale, product manager of trays and enclosures at Mira Showers. "The floor in a wet room will commonly be sloped towards a drain, so that water drains away."
In practice, not every wet room is completely tanked up the walls — instead, only the 'wet zone' of the room is completely waterproofed. In a wet room design, the shower will commonly be open (with no screen). Some people, however, feel safer including some kind of screening to protect the rest of the bathroom from water.
"Some wet rooms have no enclosure whatsoever, while others have a glass shower screen to prevent water splashing outside the shower area," confirm Mira's experts. This can be a good idea for those after small wet room ideas.

How do you build a wet room?
There are two things you need to get right for a wet room to deliver: waterproofing and drainage.
While it is possible to buy wet room kits complete with wet room tray former, waste, drainage grate, tanking membrane, fixing tape and adhesive as well as wood floor primer, most experts agree that bringing in the professionals is a wise move.
"Wet room installation is a task that really is best left to professionals as any mistakes in terms drainage or waterproofing could be disastrous and very expensive," explains Juliet Ramsdale.
She goes on to explain how a wet room should be constructed.
"The whole room must be waterproofed," says Juliet. "Even though there will be more water in some areas than others, there is no separation of wet and dry areas like in a normal bathroom."
"Tanking – waterproofing – a wetroom is one of the biggest areas to get right," says Homebuilding & Renovating magazine's Deputy Editor Michelle Guy. "If the shower area isn’t sealed watertight the consequences of rectifying leaks down the line can be very costly and laborious to fix.
"Before tanking, the subfloor and walls must be level so there’s a flat, even surface to tank. Ply boards are then fixed to the floor and walls ready for tanking. There are a number of ways to create a watertight wet room but usually strips of tanking tape between floor and wall joints/seams and membrane mats stuck to the walls and floor are used. Once this has been done you can add your adhesive then tile, grout and seal."
It is also necessary for the floor to be built on a gradient to ensure the water flows towards the drain.
Walls and floors are usually finished with tiles but take time to consider the pros and cons of shower panels vs tiles first. You could also consider waterproof polished plaster such as Tadelakt or microcement.
All of that said, some DIYers do take on the job of wet room installation themselves. If you fancy trying your hand at this, be sure to buy high quality materials, take advice from the supplier and allow yourself around a week to complete the job.

Do you need a big bathroom for a wet room?
Not at all — in fact wet rooms are ideal for those after small bathroom ideas. They do away with screens and enclosures that take up space and require room to open out.
That said, there are certain types of wet room that work better in small spaces than others.
In small wet rooms, even those that are fully tanked, including a shower screen as part of your bathroom design is useful when it comes to preventing spray from soaking other areas in the room. While it is quite possible to design a wet room so that towels and the toilet are positioned in such a way that they stay dry, a single screen is an idea adopted by many.

How much do wet rooms cost?
The cost of a wet room will obviously depend on the fittings you select, the size of the space and who you get to carry out the installation.
"To buy everything required to form a wet room, including tiles, the bathroom suite, all fittings and fixtures, you should prepare yourself for costs of between £5,000 and £10,000," says Juliet. "Using professional installation could mean you will pay around £650-£1,000 more."
Get the Homebuilding & Renovating Newsletter
Bring your dream home to life with expert advice, how to guides and design inspiration. Sign up for our newsletter and get two free tickets to a Homebuilding & Renovating Show near you.
Natasha was Homebuilding & Renovating’s Associate Content Editor and was a member of the Homebuilding team for over two decades. In her role on Homebuilding & Renovating she imparted her knowledge on a wide range of renovation topics, from window condensation to renovating bathrooms, to removing walls and adding an extension. She continues to write for Homebuilding on these topics, and more. An experienced journalist and renovation expert, she also writes for a number of other homes titles, including Homes & Gardens and Ideal Homes. Over the years Natasha has renovated and carried out a side extension to a Victorian terrace. She is currently living in the rural Edwardian cottage she renovated and extended on a largely DIY basis, living on site for the duration of the project.

