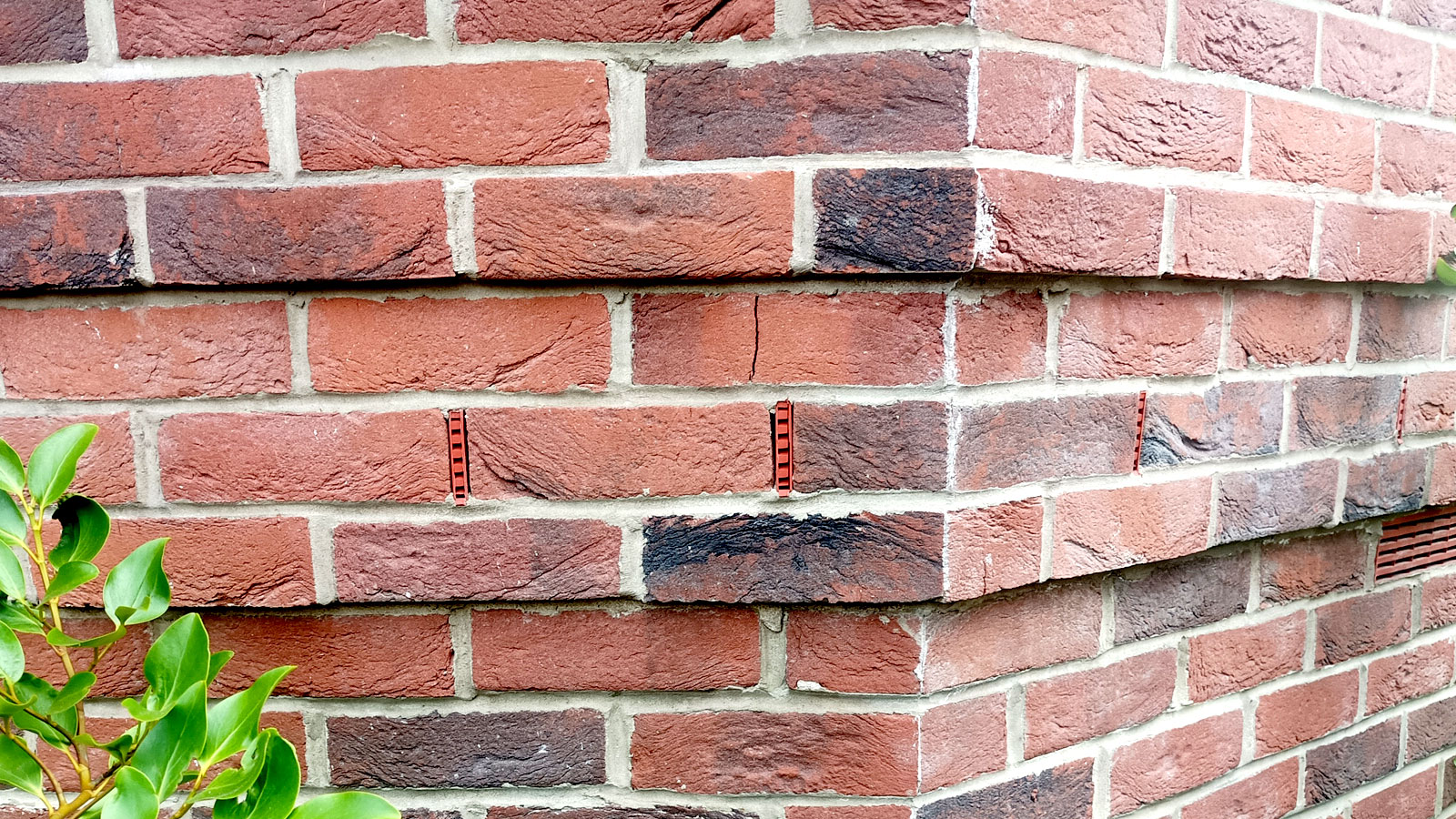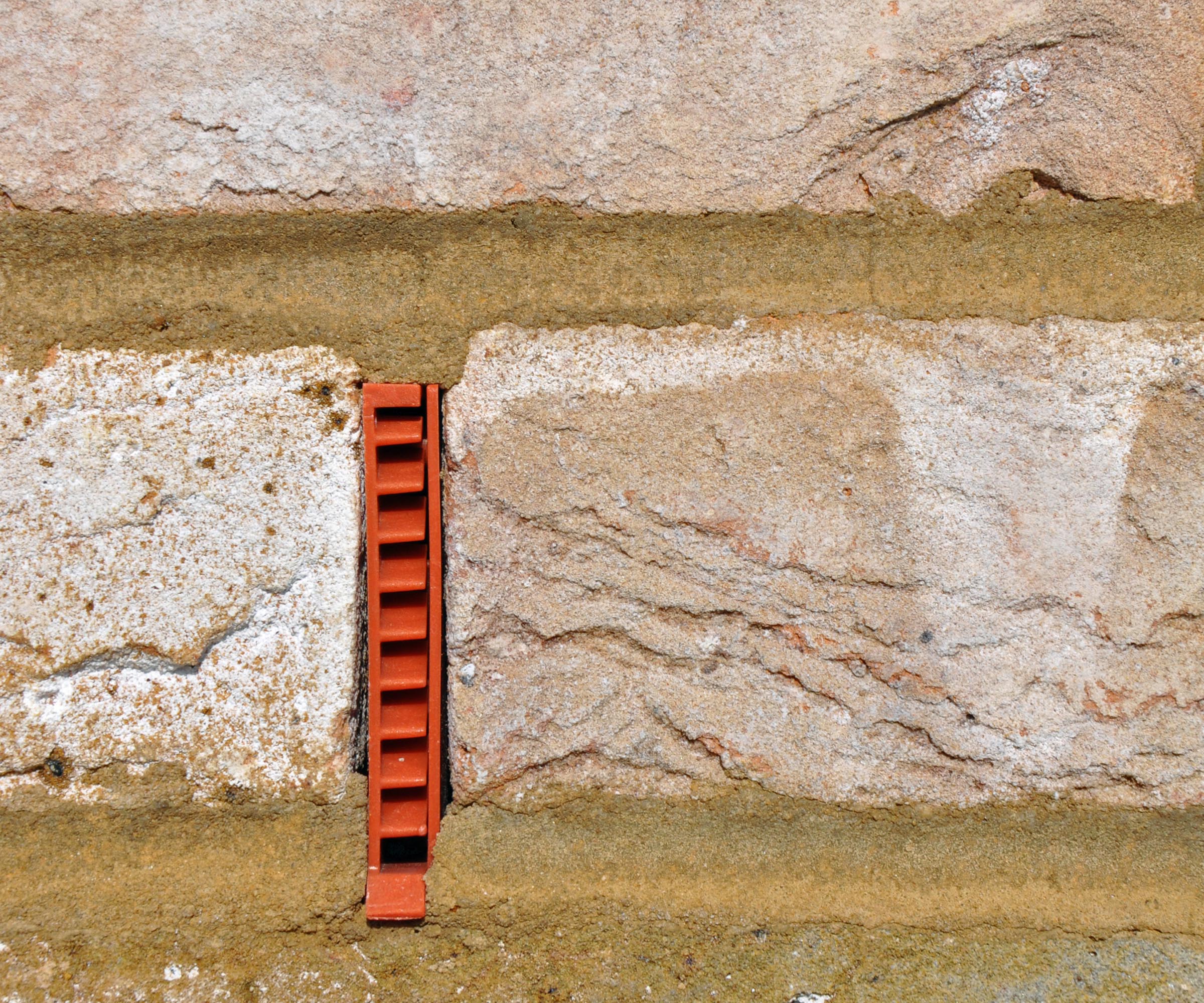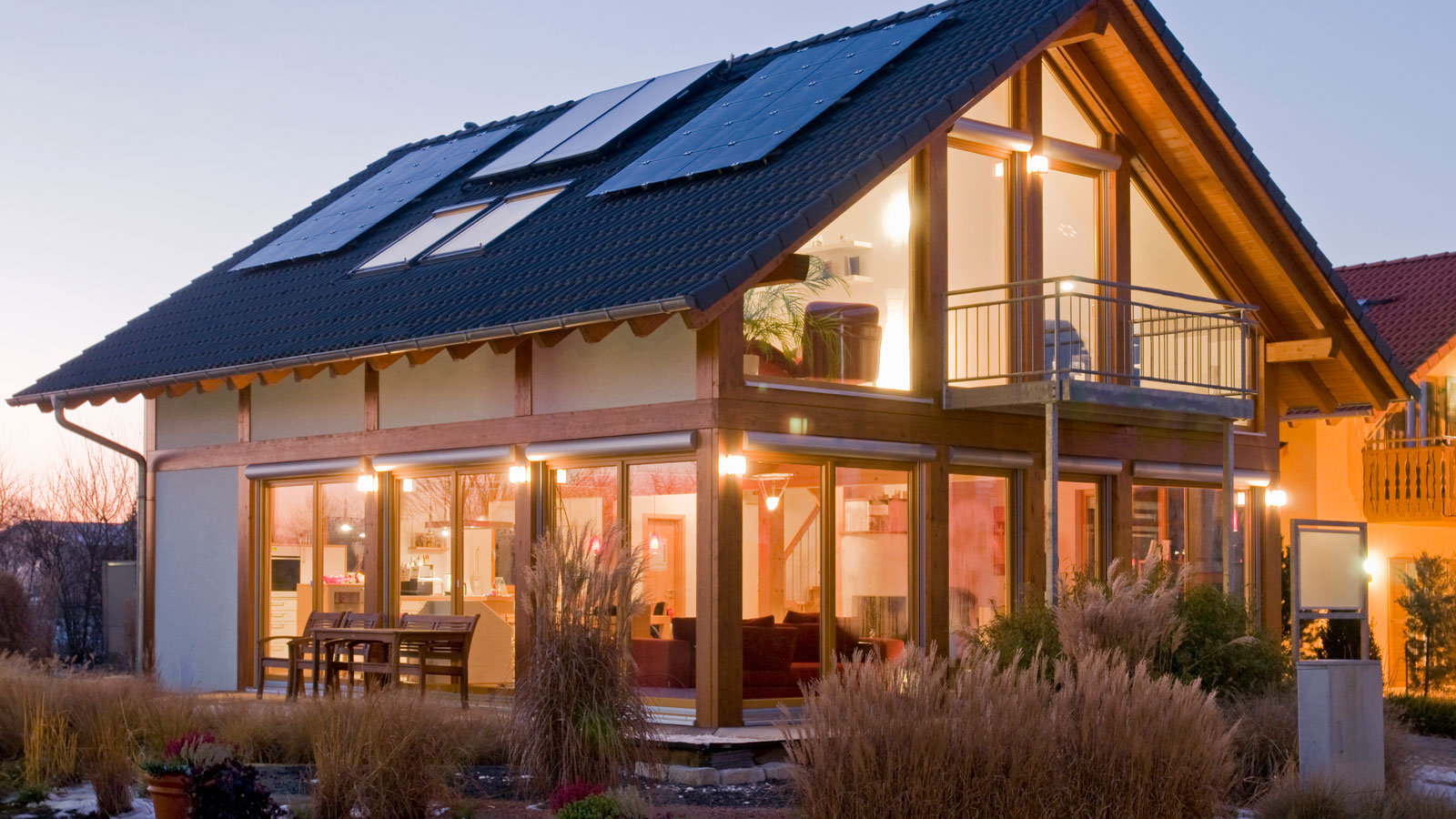What is a weep vent, what does it do and why do you need one? We answer your questions
Designed to let out moisture, weep vents can be a useful addition to your brickwork. We reveal everything you need to know about these handy devices

If you've ever wondered what a weep vent is and questioned why you might need one, we have the answer to what this smart little device can do for your home.
If you live in an older home you’re unlikely to see weep vents in your brickwork. If you live in a new build, however, they are a standard addition. Why? Because they help remove water and keep a wall dry. But don’t panic if your exterior walls don’t have them.
The perfect time to retrofit weep vents would be when repointing brickwork. But if you have no plans to do this, call in a builder to find what you need and how much you can expect to pay.
What is a weep vent? A quick definition
“A weep vent is a small opening in brick/block walls that is designed to let out moisture and help air circulate,” explains David Winterburn, managing director at Central Building & Welding Academy. “It’s similar to a weep hole, both are designed to allow water to drain out, but weep vents also promote airflow to dry things out faster and keep the wall’s air pressure balanced.”

David has spent more than three decades in the building industry and is now passing on his expertise and experience to students new to the industry via the Central Building & Welding Academy. They offer high quality, hands-on construction and welding training courses in both basic training and industry-recognised national qualifications.
What is the purpose of a weep vent?
“A weep vent is used to help keep the building dry and healthy and prevent damp by allowing any excess water to exit the building and also let air circulate,” shares David. “They allow a building to breathe and prevent issues such as a build-up of excess water from condensation, causing damp and structural weaknesses by decay of the mortar, bricks and blocks.”
Without weep vents installed a whole host of problems can occur as David continues, “Mould and mildew thrive in damp conditions resulting in internal damp issues such as rising damp which can be costly to repair.”
Do all walls need weep vents?
Not all walls need a weep vent installed, but common wall types such as cavity walls are in need of them. “Any cavity wall definitely needs weep vents,” explains David. “They have a gap between the outer and inner brickwork that can trap water from where the temperature inside the building is different to the outside.”
Retaining walls are another type of wall that benefits from a weep vent. “Retaining walls, where they have a build-up of soil on the back, should also have weep holes to allow excess water to escape and prevent damage to the retaining wall," he explains. But some walls do not need a weep vent. “Any internal walls do not require vents of any type, or garden walls that are on flat ground either," adds David.
These Timloc brick weep vents from Amazon are suitable for use in a retaining garden wall.
Bring your dream home to life with expert advice, how to guides and design inspiration. Sign up for our newsletter and get two free tickets to a Homebuilding & Renovating Show near you.
Where are weep vents placed?
Weep vents can be placed in various positions, “But the goal is always to ensure effective moisture management and air circulation,” explains David. "They are typically found at the bottom of the walls above the damp proof course, above all windows and doors and at regular intervals on large stretches of walls.”
A more precise placement is given by the NHBC (National House Building Council) which states “they should be no greater than 900mm centres and are recommended to be sited at every 450mm maximum with at least two per opening above doors and windows.”

Do all houses have weep vents?
“Not all properties have weep vents, especially old houses as they were built without cavities and weep vents and cavities have become popular over the last few decades as the building industry has evolved and we have become aware of moisture-related issues and building science improved,“ shares David.
“Some older buildings were designed with drainage passages that serve a similar purpose, even though they were not specifically designed as modern weep vents. In some older renovation projects builders are made to install weep vents to meet current Building Regulations, however, it depends on the building inspector or authority that you fall under.”
Can you retrofit weep vents?
As mentioned previously not all properties come installed with weep vents, especially older properties. But if you are having damp problems that weep vents could help alleviate you can have them installed, or install them yourself.
So how do you retrofit weep vents? “It is done by drilling holes through the outer layer of the wall at strategic locations, this should be at the base of the wall, above windows, or at regular intervals along the wall where moisture has been a problem,' explains David.
Once any holes have been drilled, “Specialised weep vent covers or inserts can be placed in these holes. These covers prevent pests from entering and help maintain the aesthetic of the building while allowing water and air to move freely.”
What problems can occur without weep vents?
“If your brickwork doesn’t have weep vents, it can have several issues that could potentially arise due to the lack of air circulation and trapped water,” reveals David. “Water getting trapped inside the wall, especially in cavity walls or behind exterior masonry, without a proper way to escape the moisture can lead to several problems such as deteriorating brick, mortar and other building materials.”
But what are the issues this can cause? “Over time, this might cause the wall to weaken and potentially fail, you might also see white, powdery deposits on your walls. This happens when water moving through the wall carries salts to the surface, when the water evaporates, it leaves the salts behind.”
Alternatives to weep vents
Weep vents are designed to manage moisture, by directing water away from a wall and promoting airflow. There are alternative options but what are they and how good are they? “Yes, there are alternatives to weep vents that can help manage moisture in walls, though they may not always provide the same level of airflow," explains David.
“You can use ventilated dry lining, which is an interior method where a ventilated cavity is created between the wall and the interior finish. It allows for moisture to be controlled inside without altering the exterior of the building.”
A less likely but still viable alternative is, “Pressure equalisation chambers, but these are used in more modern or high-tech applications and involve creating sections within the wall that help balance pressure and reduce water penetration.”
If you are looking to install weep vents in your home there’s a good chance you’ll need a bricklayer to help out.
Alternatively, if you fancy tackling the job yourself it might be a good time to also spot any bad brickwork or remove damaged bricks from the wall.
Steve Jenkins is a freelance content creator with over two decades of experience working in digital and print and was previously the DIY content editor for Homebuilding & Renovating.
He is a keen DIYer with over 20 years of experience in transforming and renovating the many homes he has lived in. He specialises in painting and decorating, but has a wide range of skills gleaned from working in the building trade for around 10 years and spending time at night school learning how to plaster and plumb.
He has fitted kitchens, tiled bathrooms and kitchens, laid many floors, built partition walls, plastered walls, plumbed in bathrooms, worked on loft conversions and much more. And when he's not sure how to tackle a DIY project he has a wide network of friends – including plumbers, gas engineers, tilers, carpenters, painters and decorators, electricians and builders – in the trade to call upon.

