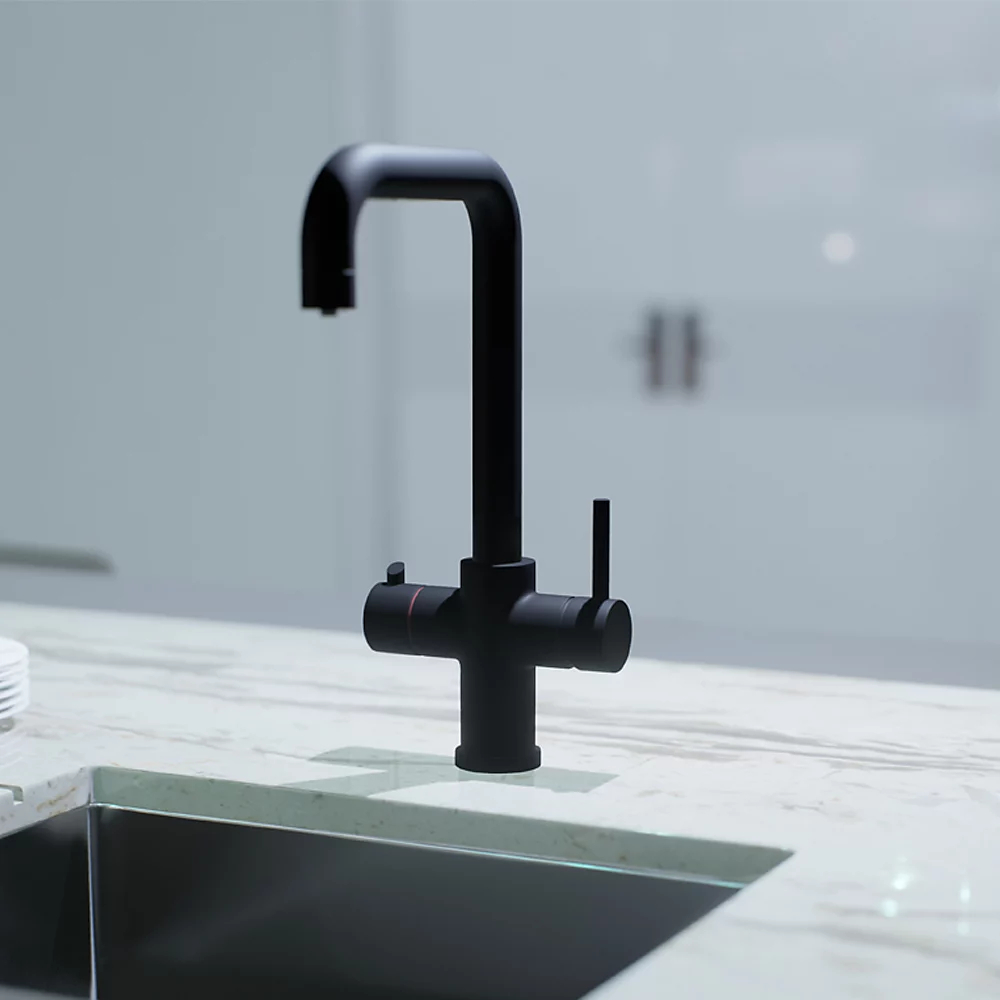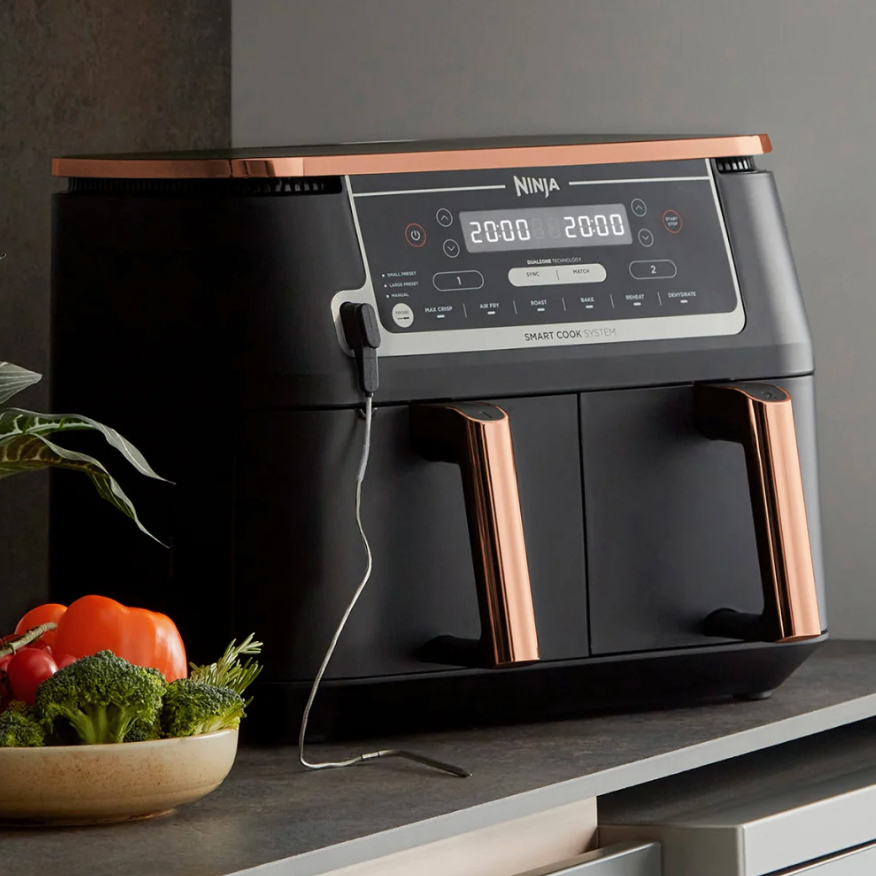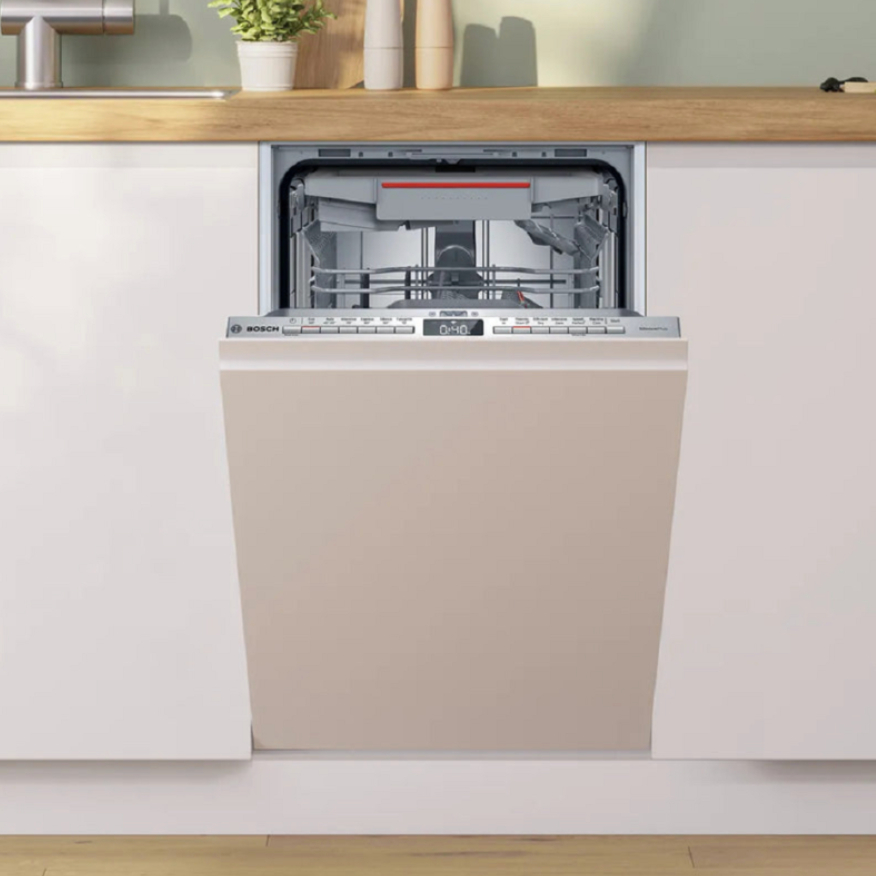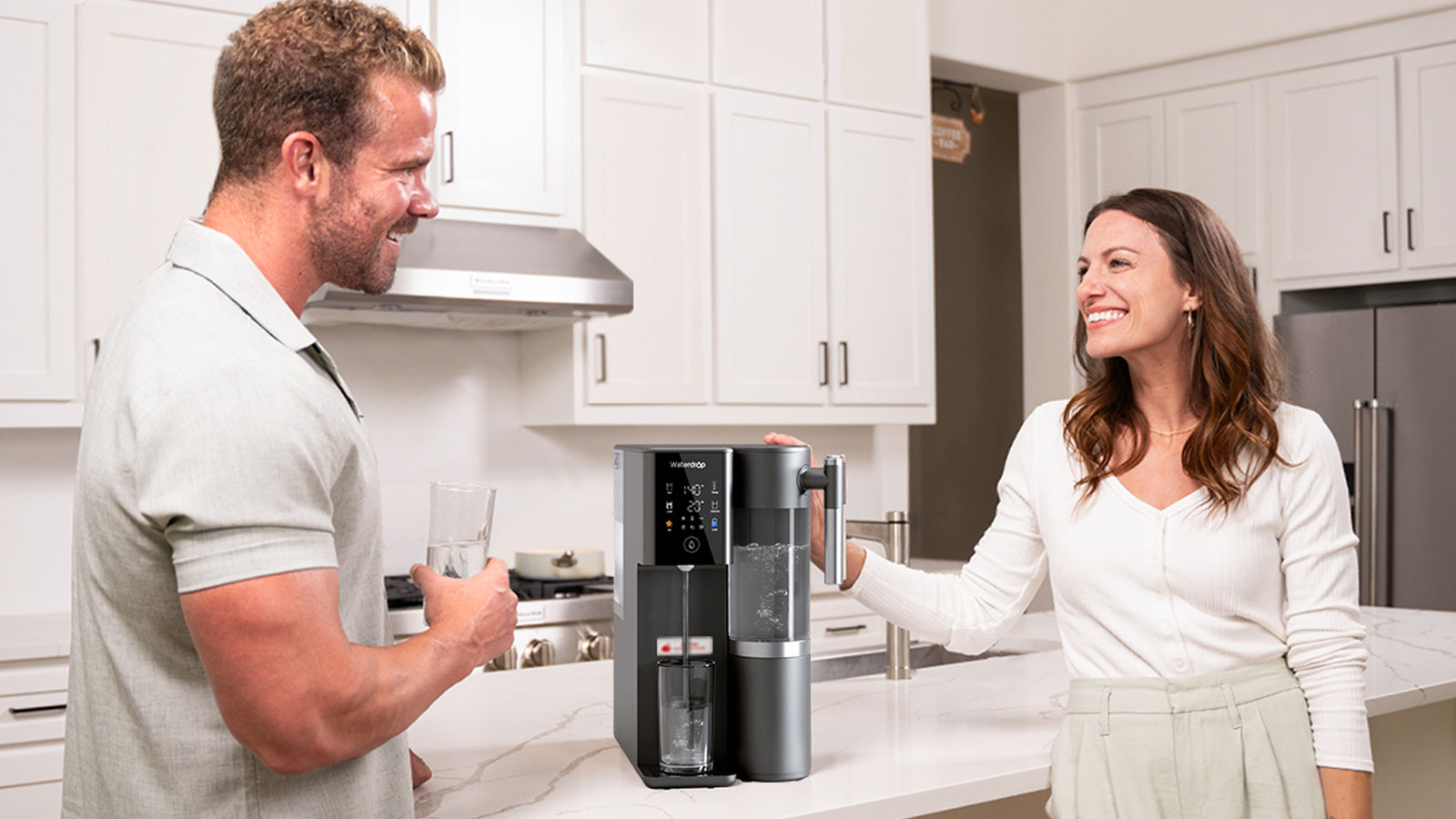Can you spot the back kitchen? How this trend gives you an instant tidy cooking space even if you don't have time to clear up
We explain what a back kitchen is and how designing one into your build will give you scope to hid away mess when having a dinner party or cooking a big meal for family
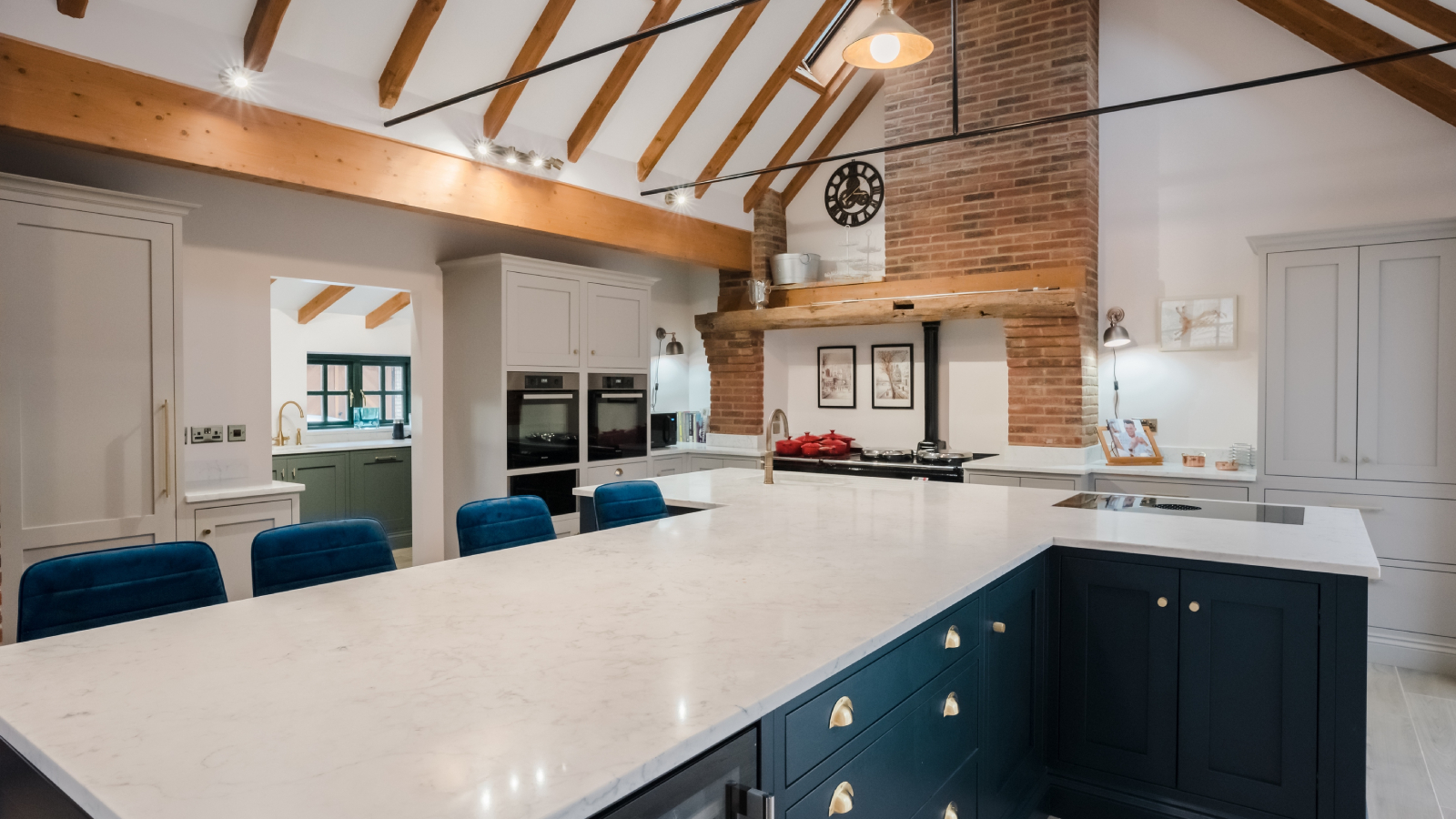
Think that understanding 'what is a back kitchen' is reserved to the realms of the rich and famous? Think again. If you'd love a space that's clean, clear and odour free, it could be time to re-think your plans when designing a kitchen.
"Back kitchens are extremely popular in luxury homes," agrees Nadine Chadwick, head of marketing at Nolte Kitchens UK but they’re also on the rise amongst more modest properties whose homeowners value a clean, minimalist aesthetic – or regularly play host."
If this sounds like you, read on to find just more about back kitchens; what you need in one, the benefits of having one and how you could squeeze one into your self-build or renovation.

Nadine Chadwick is Marketing Manager at Nolte Kitchens UK, working across retail, contracts and B2B business divisions. This gives her an in-depth and invaluable insight into all the elements involved in creating the perfect kitchen.
What is a back kitchen?
In simple terms, a back kitchen is the wingman to your main kitchen, say those in the know.
"A back kitchen is a secondary or supplementary kitchen space, typically located adjacent to the main kitchen or close to the dining area," explains Molly Chandler, designer at Willis & Stone.
"A back kitchen can also be referred to as a number of different things,' adds Nadine Chadwick. "A secondary cooking space, or depending on the space and context, it can describe a prep kitchen, a working kitchen, a staff kitchen or even just a washing up area."
But what are its main benefits and do you need one?
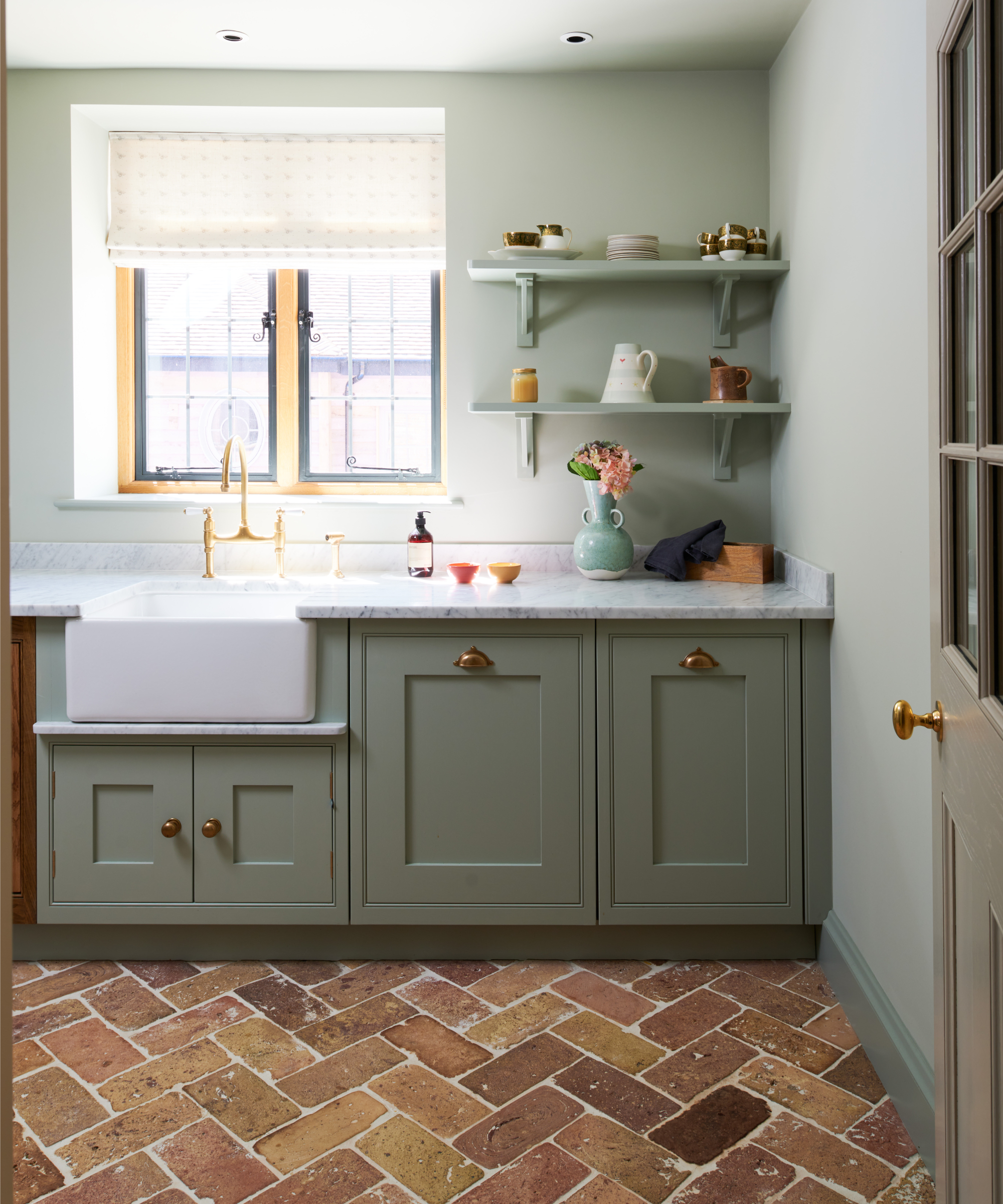
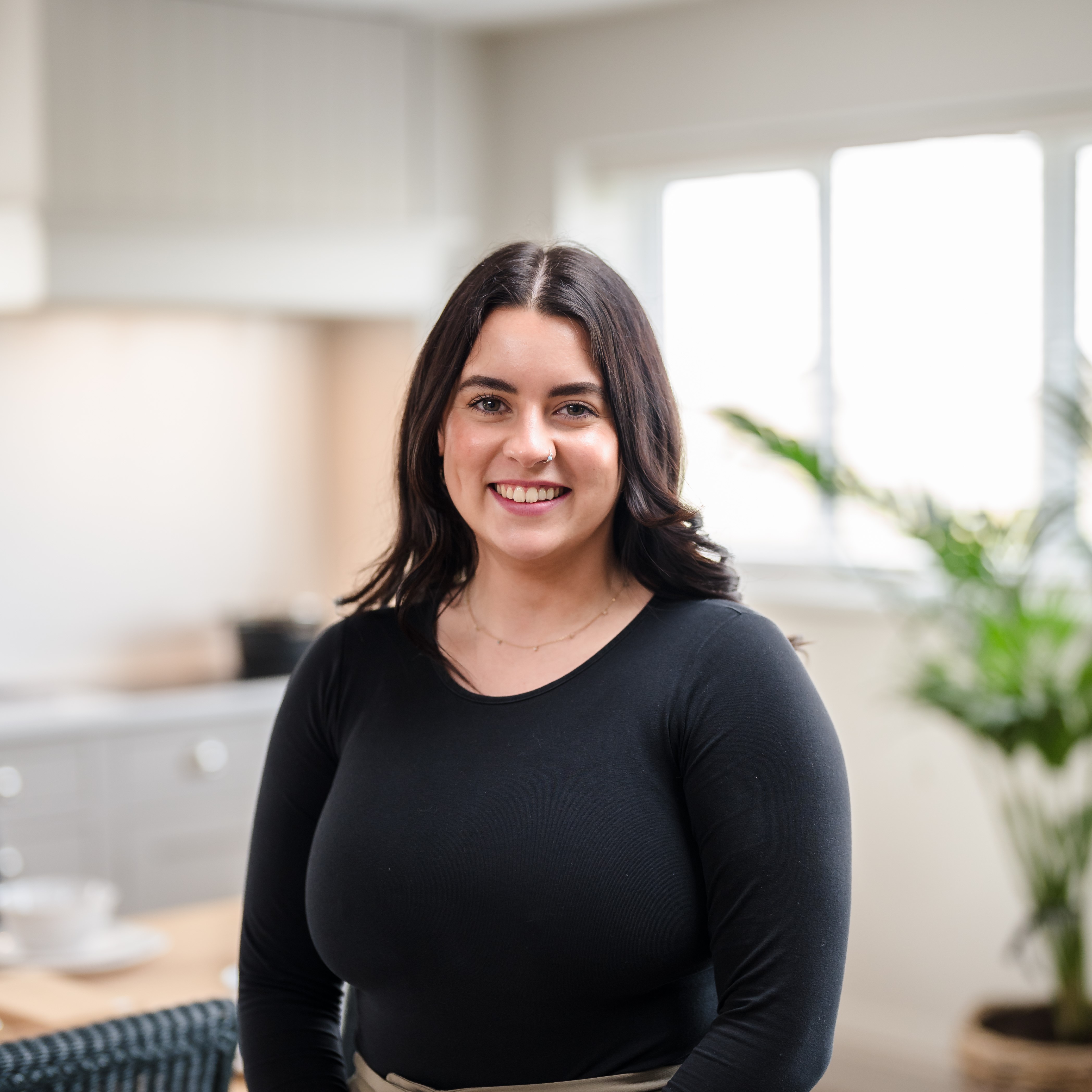
Molly Chandler is a designer with a wealth of experience in creating quality kitchens to suit a wide variety of customer needs. From initial idea through to completed design, Molly understands just how to make a kitchen perform on a practical and aesthetic level.
Benefits of a back kitchen
Although we'll come on to discuss what you ideally need in a back kitchen and where you could incorporate one into your home, it's important to first understand the benefits of having one. After all, if you don't relate to these, there's no point in adding extra numbers to your new kitchen costs.
"A back kitchen enhances the functionality of the main kitchen, adding a convenient extra space for meal prep and storage of larger kitchen essentials such as food mixers, jam pans and larger serving dishes which are perhaps only used on special occasions," says Molly Chandler.
For Richard Davonport, managing director at Davonport, "it’s all about creating a space which becomes the hardworking engine of the house. With all the cooking (and mess) happening backstage, it means your main kitchen can shine and be an immaculate centrepiece that functions as an entertaining space, rather than a working kitchen."
"Its primary purpose is to alleviate pressure from the main kitchen and provide a space to hide everyday clutter," agrees Charlie Smallbone, founder of Ledbury Studio. "This is especially useful in open-plan kitchens where the main kitchen is always on display."
In terms of the real life situations where the practical features of a back kitchen can be beneficial, Charlie Smallbone shares the following:
- During parties, you can stack dishes and plates in the back kitchen and close the door, keeping your main surfaces clear and clutter-free
- For special occasions, caterers can use the back kitchen to prepare and serve food, and it provides a place to keep a birthday cake until it’s time to present it
- If you have teenage children with friends over, the back kitchen can store their food and drinks, allowing them to access it easily and place dirty dishes there, leaving the main kitchen undisturbed for adult activities
- Additionally, a back kitchen is ideal for dealing with greasy pots, pans, and muddy boots or pets, ensuring your main kitchen remains clean and beautiful
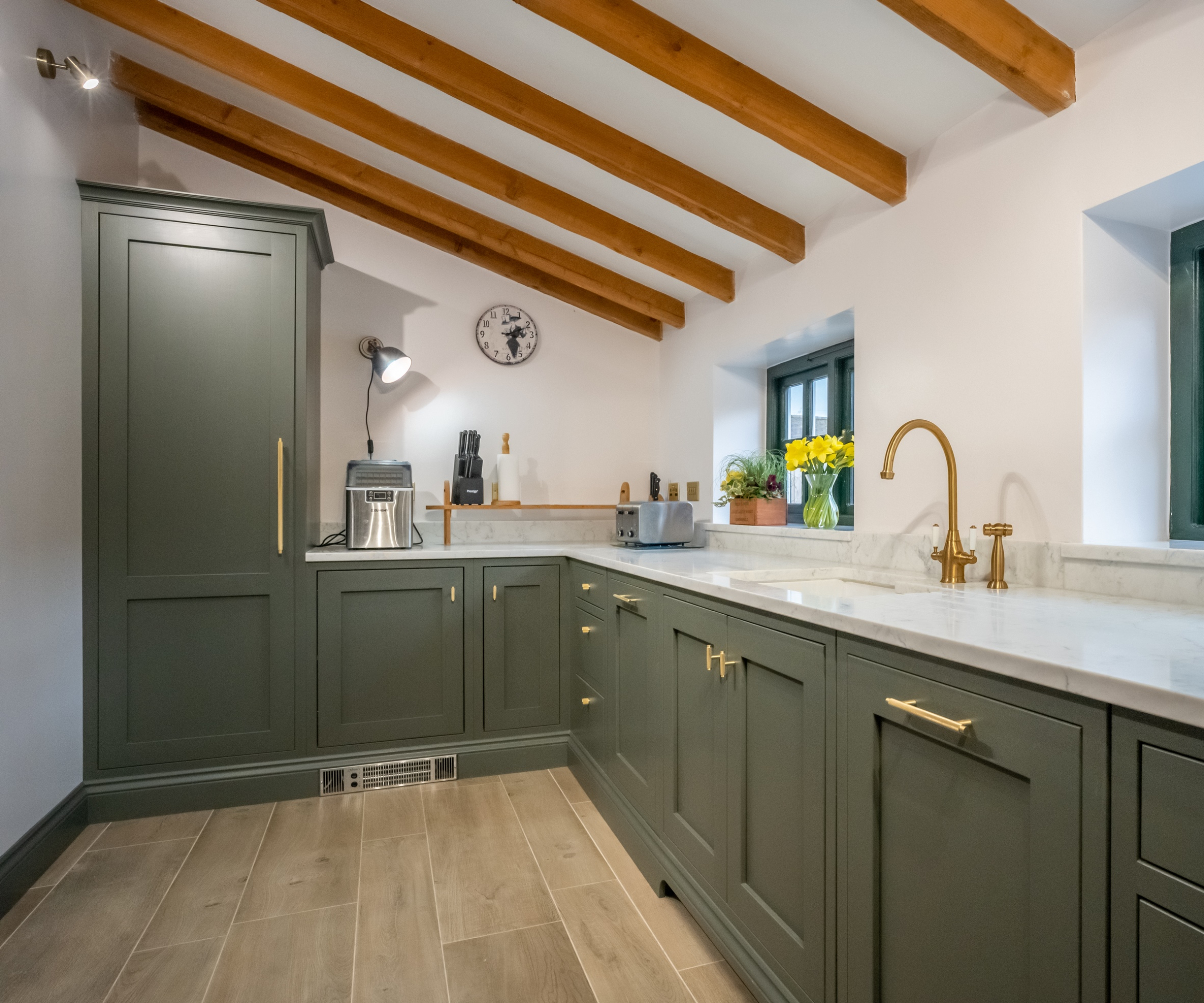

Richard Davonport is a luxury cabinetmaker and designer, and the founder and Managing Director of kitchen specialists, Davonport. The company designs and makes bespoke kitchens from its workshop in the heart of East Anglia
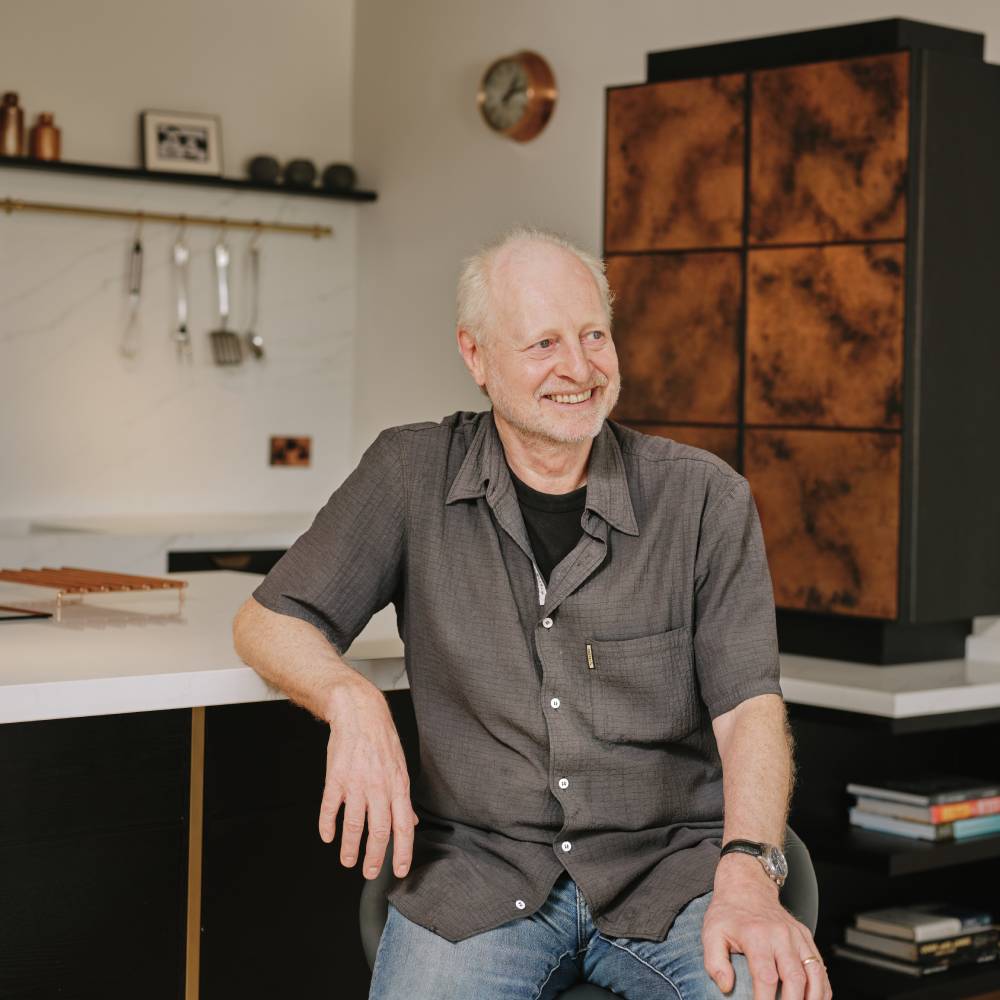
Charlie Smallbone was the founder of bespoke furniture brand Smallbone of Devizes and has been pushing the boundaries of kitchen design for over 40 years. Charlie’s current venture, Ledbury Studio, was born of his desire to harness the beauty of natural materials while creating practical kitchens that exude style and elegance.
What to include in a back kitchen
"As a back kitchen can serve multiple purposes, such as providing additional prep or cooking space, function as a laundry or utility room, or provide storage space for various items," says Charlie Smallbone, what you need to include in a back kitchen can depend on its primary use.
However, if you're looking for a catch all solution and have space to play with, “to get the best out of your back kitchen, you’ll need to make sure it features a large sink, a fridge, cooking and prep space,” says Richard Davonport.
If you are planning on using the space to cook, you'll also need to consider issues such as kitchen ventilation. While it may be an extra expense, it's a necessity for any back kitchen that will be more than an extended utility room idea.
"For some of my clients, the back kitchen doubles as a ‘spice kitchen’ where they prepare highly aromatic dishes such as curries and stir-fries," says Charlie Smallbone. "While this confines cooking odours to the back kitchen, good extraction is therefore essential and I would recommend a venting hob as a space-efficient and highly effective choice."
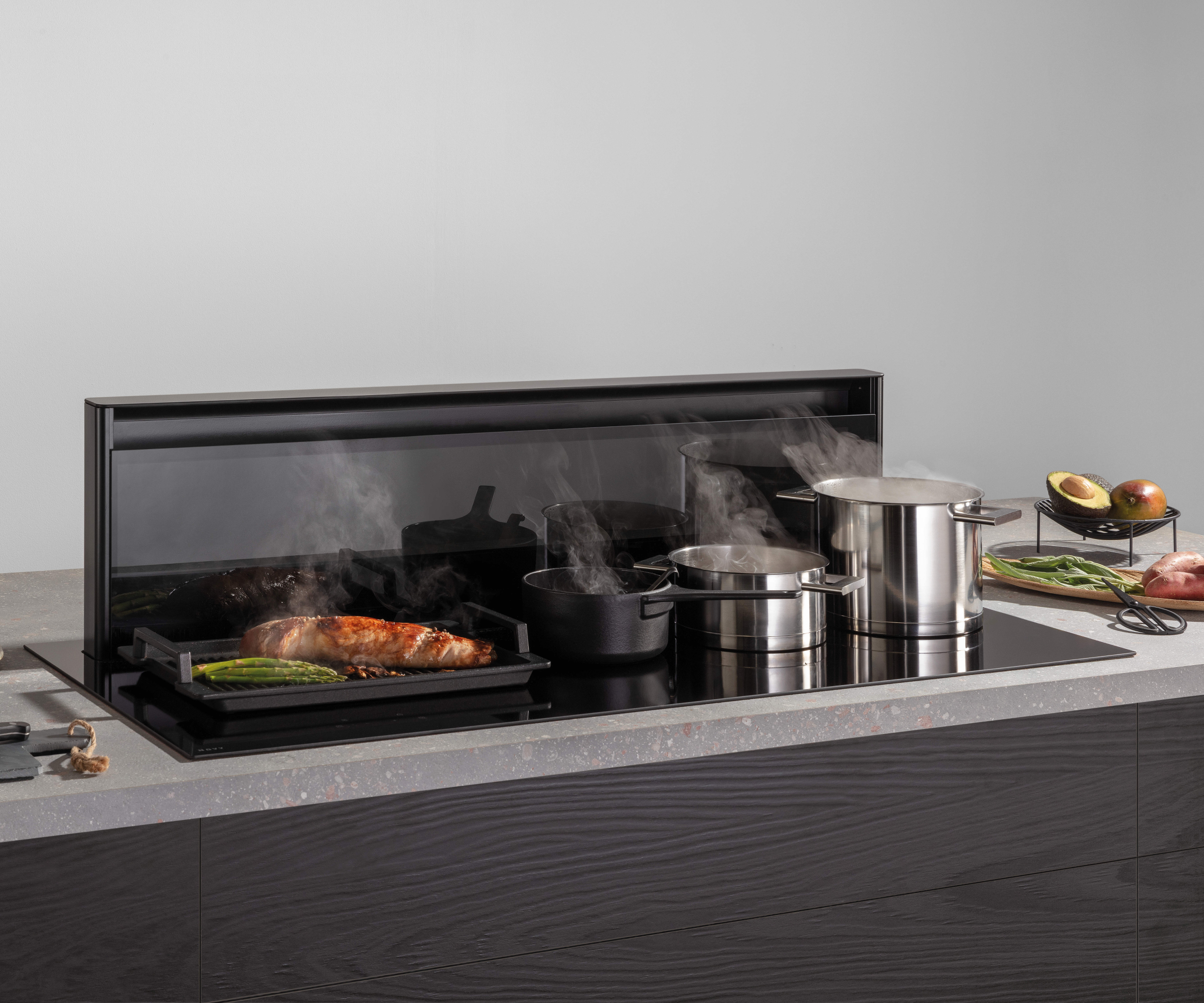
Or perhaps you're looking to fully separate cooking and wet zones in which case, "on a daily basis, a back kitchen can help minimise appliance noise in the main kitchen by housing kitchen appliances such as the washing machine, tumble dryer, and main dishwasher," he adds.
"A back kitchen may also include an additional sink and dishwasher," suggests Molly Chandler, "which can be a great help in cleaning up after larger gathering or parties, allowing the main kitchen to remain tidy and presentable."
But, regardless of what is included, making the right choices about your fixtures and fittings in a back kitchen is key – not least of all to try and reduce the impact of an additional space on your overall kitchen costs.
The good news is, "when it comes to materials, a back kitchen should have surfaces that are durable and easy to clean, but they do not need to be made of premium materials like those in the main kitchen," says Charlie Smallbone.
"For example, composite worktops and a stainless-steel sink are practical and cost-effective choices, as opposed to expensive granite that won’t be seen."
The best appliances for small kitchens is also a great starting point when kitting out your new space – especially if you're working to a tight floorplan.
Shop for back kitchen fixtures and fittings
How to add a back kitchen to your design plans
"More and more consumers are looking to design kitchens with hidden, ‘back’ areas to store away appliances or washing up utensils elements that deviate from a clean and clutter-free look," confirms Nadine Chadwick, but how can you add a back kitchen to your floor plan? Do you need lots of space, or can it be an area that's tucked away and requires minimal space. More than simply a walk-in pantry idea, a back kitchen can need to be relatively hard working.
Start by asking yourself some general questions about remodelling your current kitchen, suggests Charlie Smallbone.
"First, consider your budget. How much are you willing to spend on a kitchen remodel? Next, think about the purpose of the remodel. Are you looking to improve functionality, update the style, increase storage, or add value to your home?
"Evaluate the current layout of your kitchen. Identify your must-have features, which can be determined by how you use your kitchen," says Charlie. "For example, do you need more counter space for meal preparation, in which case would you benefit from the additional functionality of a back kitchen?"
Once you've identified your needs, it then comes easier to understand where your back kitchen could go, depending on your space, budget and needs. Charlie suggests the following options for adding a back kitchen.
1. Convert an existing room
"One of the simplest ways to add a back kitchen is to convert an existing room," says Charlie Smallbone, "such as a utility room or walk-in pantry."
The main issues with this will be weighing up if there is sufficient space to make it a multi-functional room, or if adding more kitchen appliances and storage capacity will end up making the space more cluttered than your original kitchen. The potential result? You end up with an overspill that returns some of the items you were hoping to hide back to the main kitchen once more.
In addition, if you are looking to a utility room as your potential back kitchen zone, will there be issues with cooking smells infiltrating your laundry or clothes?
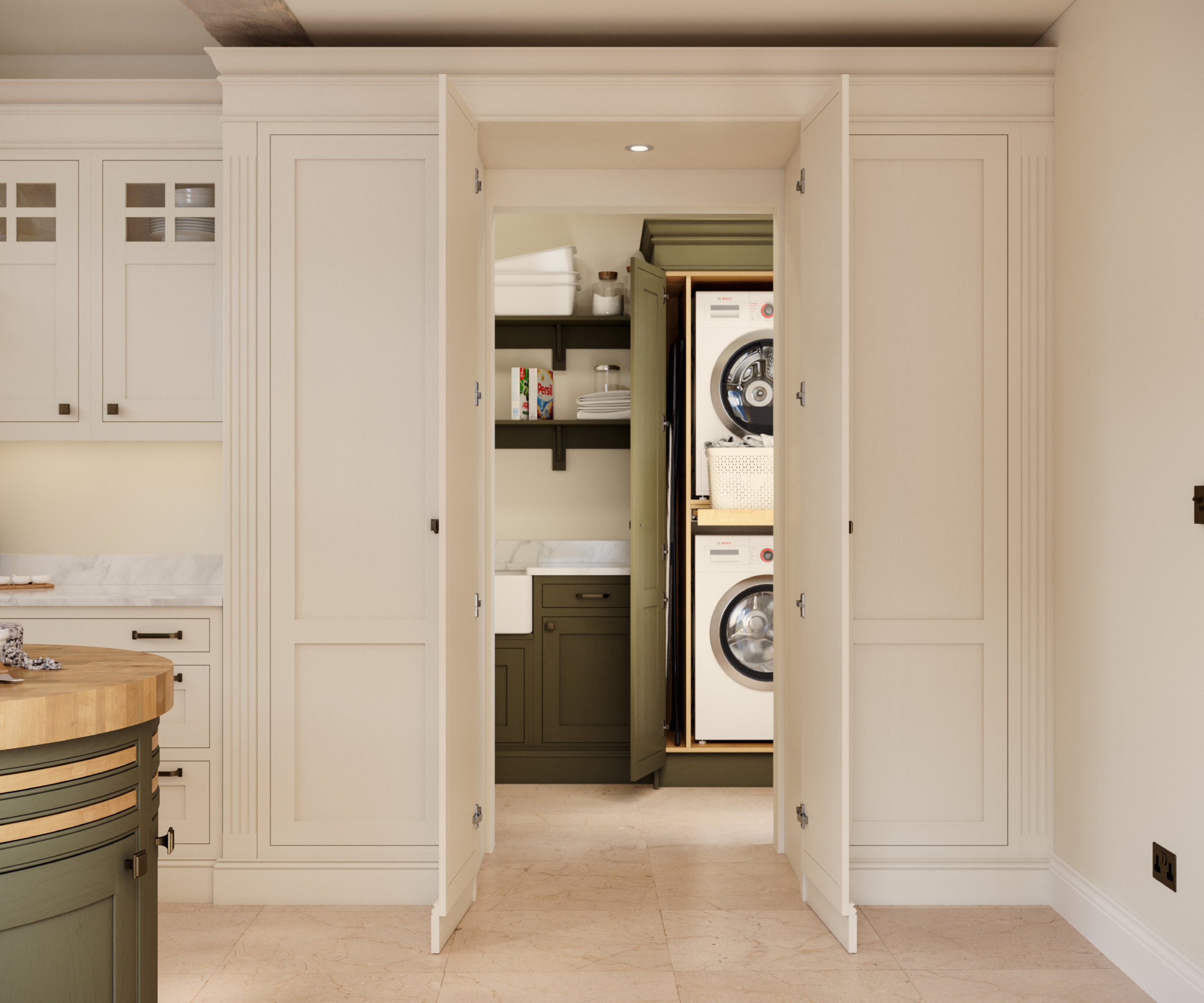
2. Include it in your extension plans
"If you have the space and budget, adding an extension to your home can create a dedicated back kitchen area," says Charlie Smallbone. "This approach provides ample space and flexibility in design but does involve significant planning and investment."
However, if you're already planning on a single storey extension to enhance your kitchen and utility areas, it could just be a case of re-thinking the layout rather than investing in a purpose built one just to house a back kitchen.
3. Could your garage be suitable for a back kitchen?
Another option if you're keen to avoid extending your home and have a garage that's integrated with your home, could be looking to a garage conversion as a solution.
"This can be a practical solution if these areas are underutilised," says Charlie Smallbone, "and if they can accommodate the necessary plumbing and electrical work," could reduce the expense by removing the structural costs of a new building.
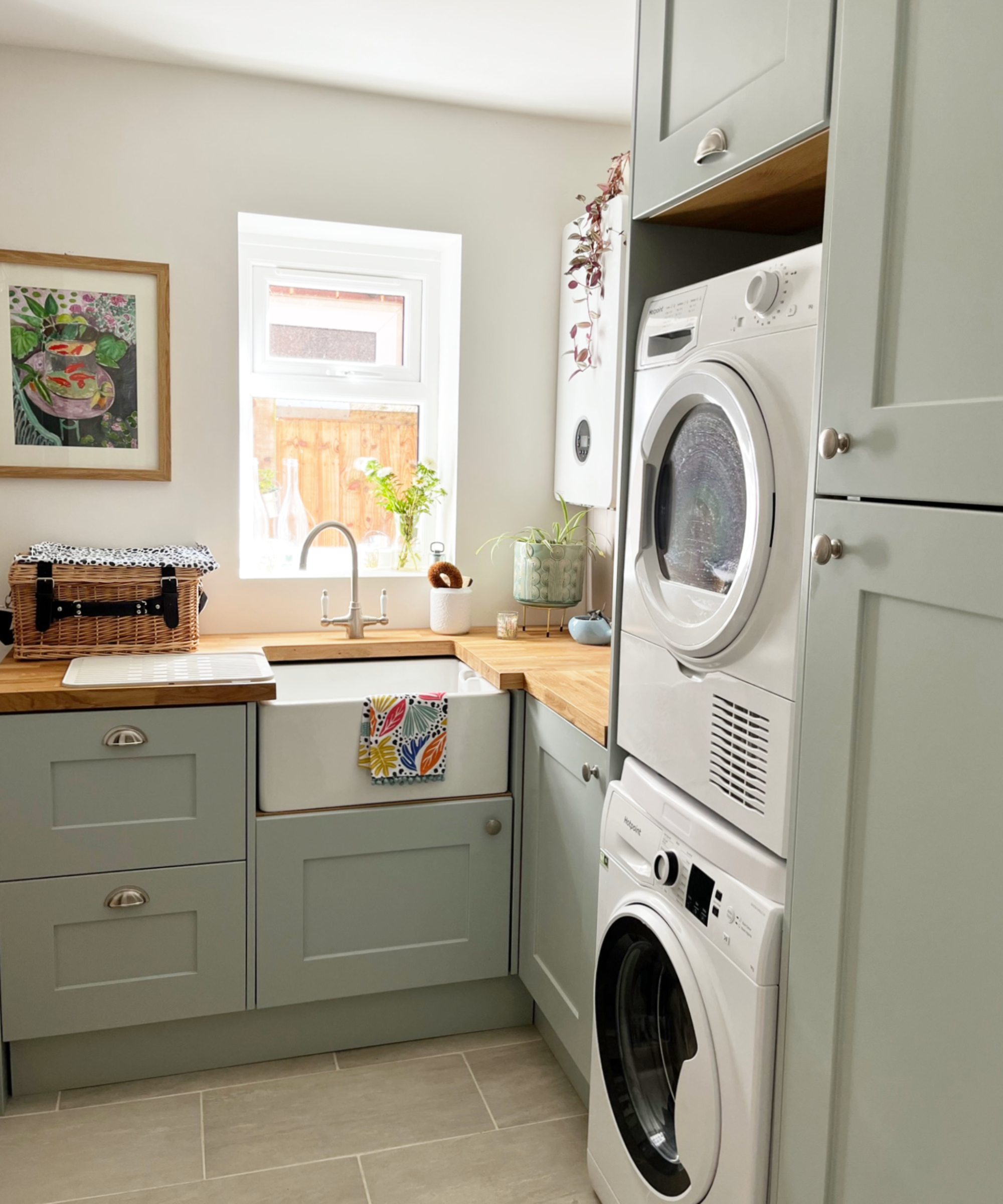
4. Remodel your current kitchen and ground floor plans
One of the most cost-effective ways of adding a back kitchen is of course looking to your existing kitchen and ground floor layout.
"This might involve adding partition walls, installing cabinetry and relocating appliances to create a separate space within the existing footprint," says Charlie, but can be one of the easiest solutions if you've just discovered what is a back kitchen and realised you can't live without one.
Clever layout ideas are key to the success of this type of scheme, and Charlie tells us how, "some homeowners opt for a hidden design, where the back kitchen is seamlessly integrated into the main kitchen behind sliding or pocket doors. This approach maintains the aesthetic of the main kitchen while providing the functionality of a back kitchen.
"A great example of this is our Wey Valley kitchen (see images below), where a second kitchen is concealed behind sliding pocket doors. The cabinets in this kitchen have a beautiful herringbone marquetry pattern enhanced with liquid bronze inlays, so when the pocket doors are closed, they form part of a wall of cabinetry and the back kitchen is completely hidden."
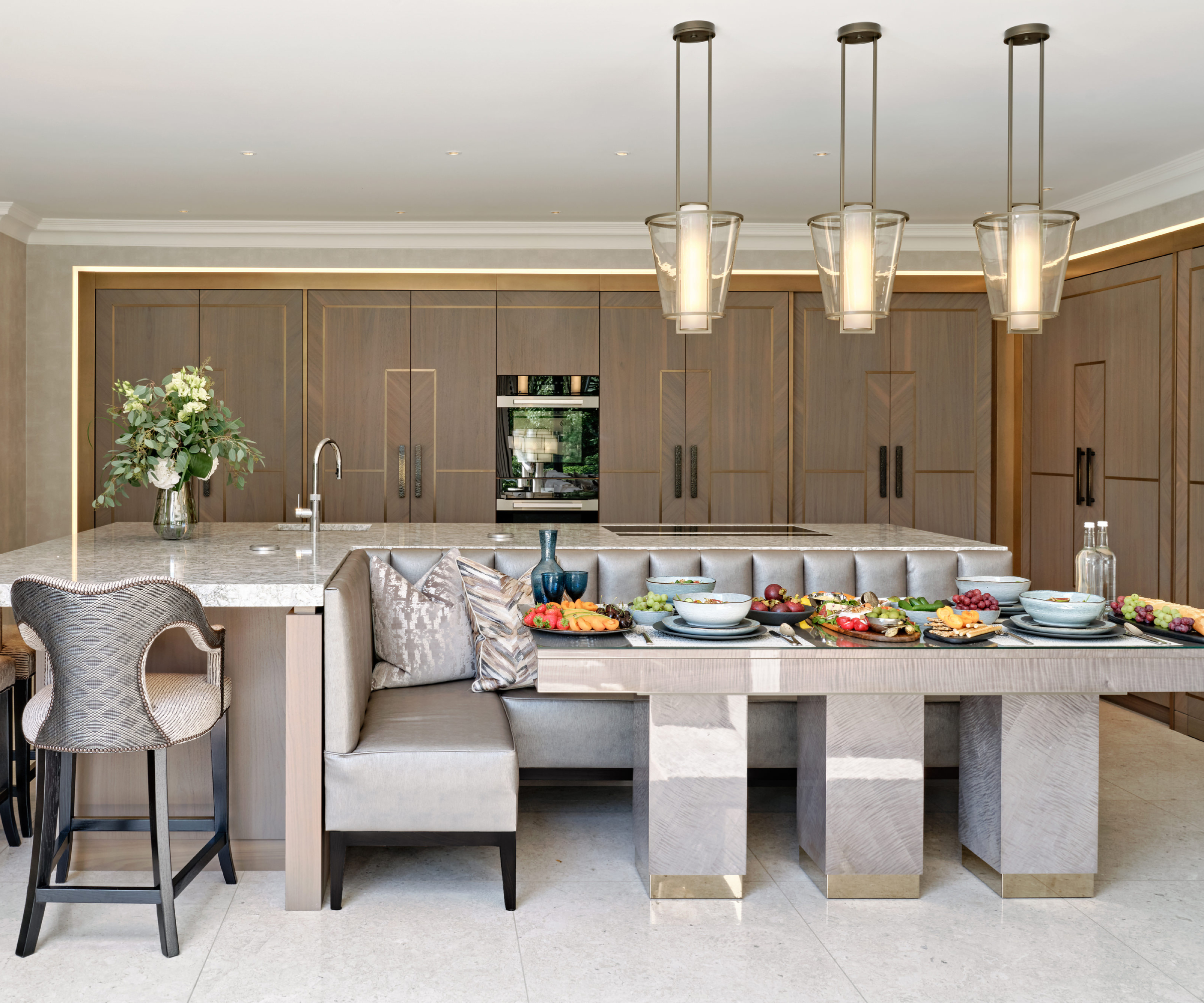
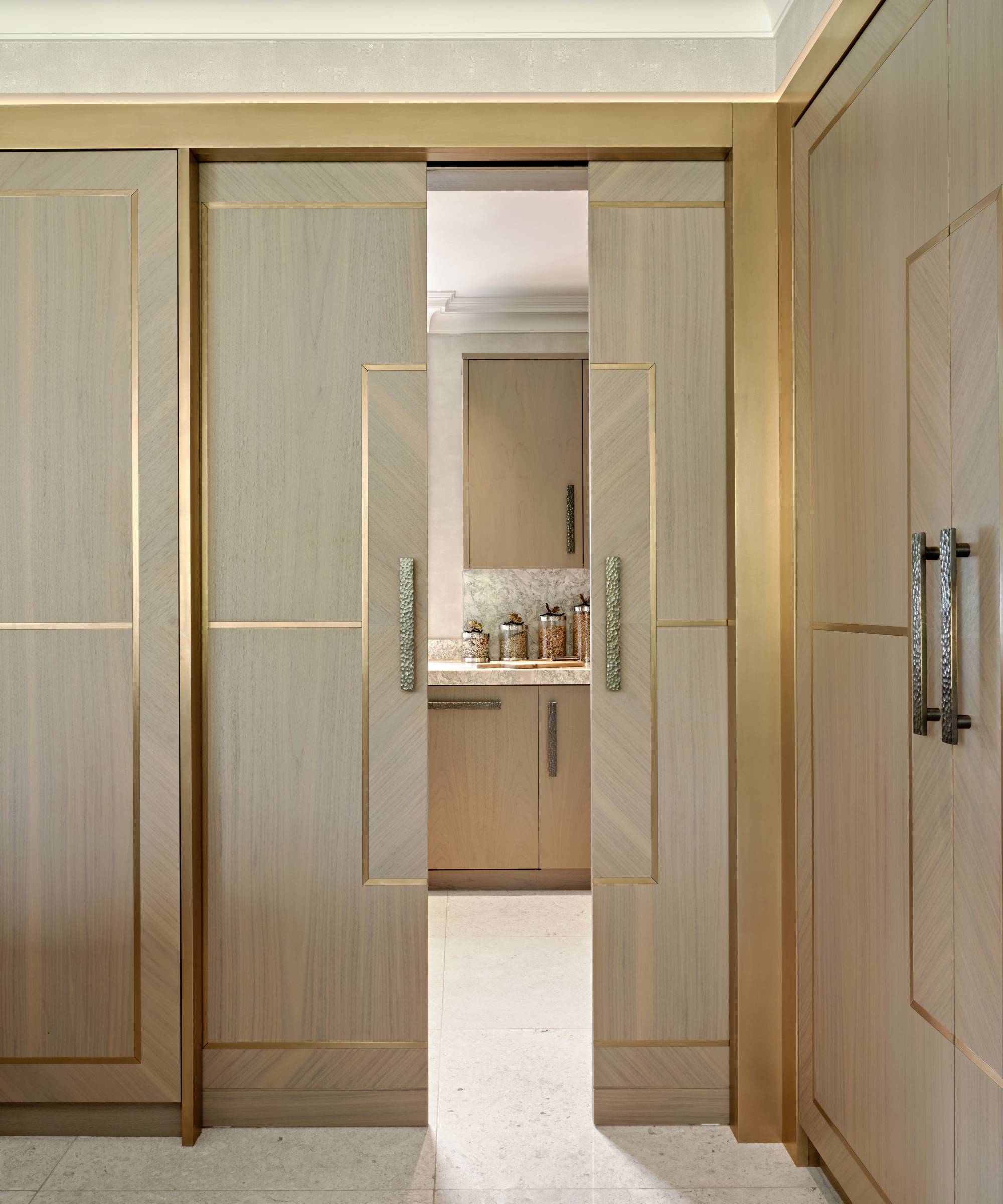
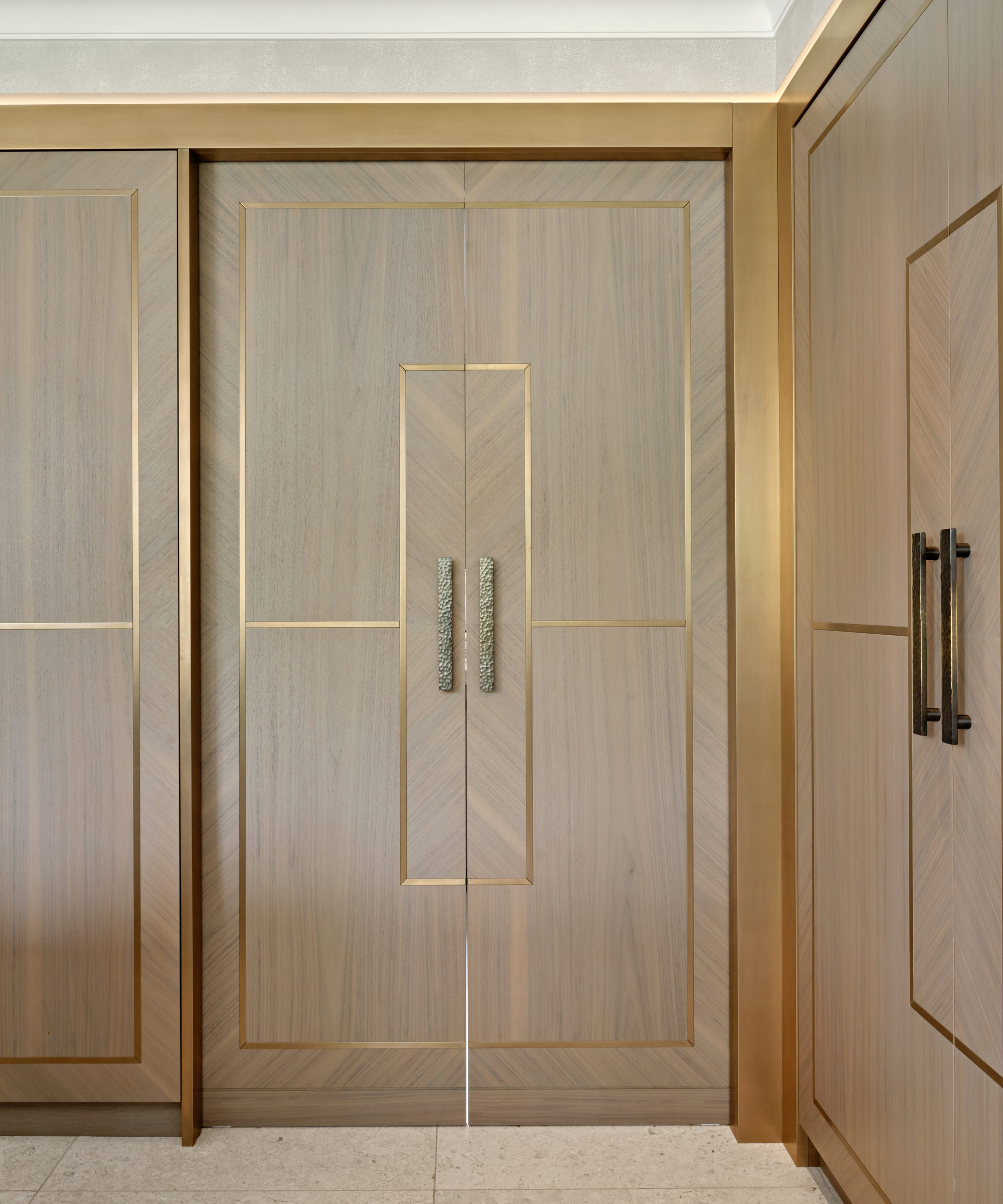
Don't have the space for a full back kitchen? Why not consider these pantry ideas instead, or head to our guide on utility room layout ideas to find out if you could make this space work harder than originally planned.
Bring your dream home to life with expert advice, how to guides and design inspiration. Sign up for our newsletter and get two free tickets to a Homebuilding & Renovating Show near you.

Sarah is Homebuilding & Renovating’s Assistant Editor and joined the team in 2024. An established homes and interiors writer, Sarah has renovated and extended a number of properties, including a listing building and renovation project that featured on Grand Designs. Although she said she would never buy a listed property again, she has recently purchased a Grade II listed apartment. As it had already been professionally renovated, she has instead set her sights on tackling some changes to improve the building’s energy efficiency, as well as adding some personal touches to the interior.
