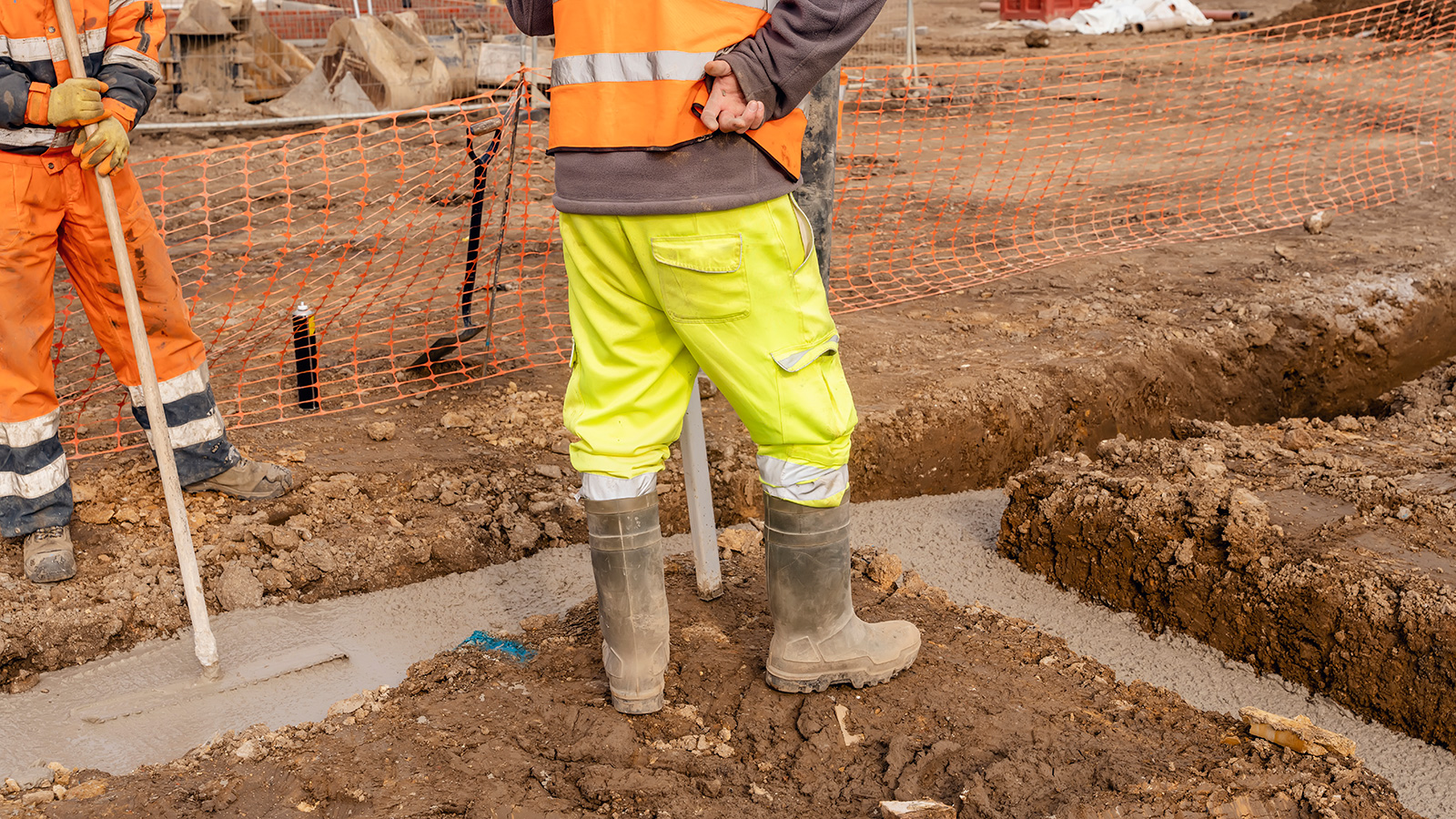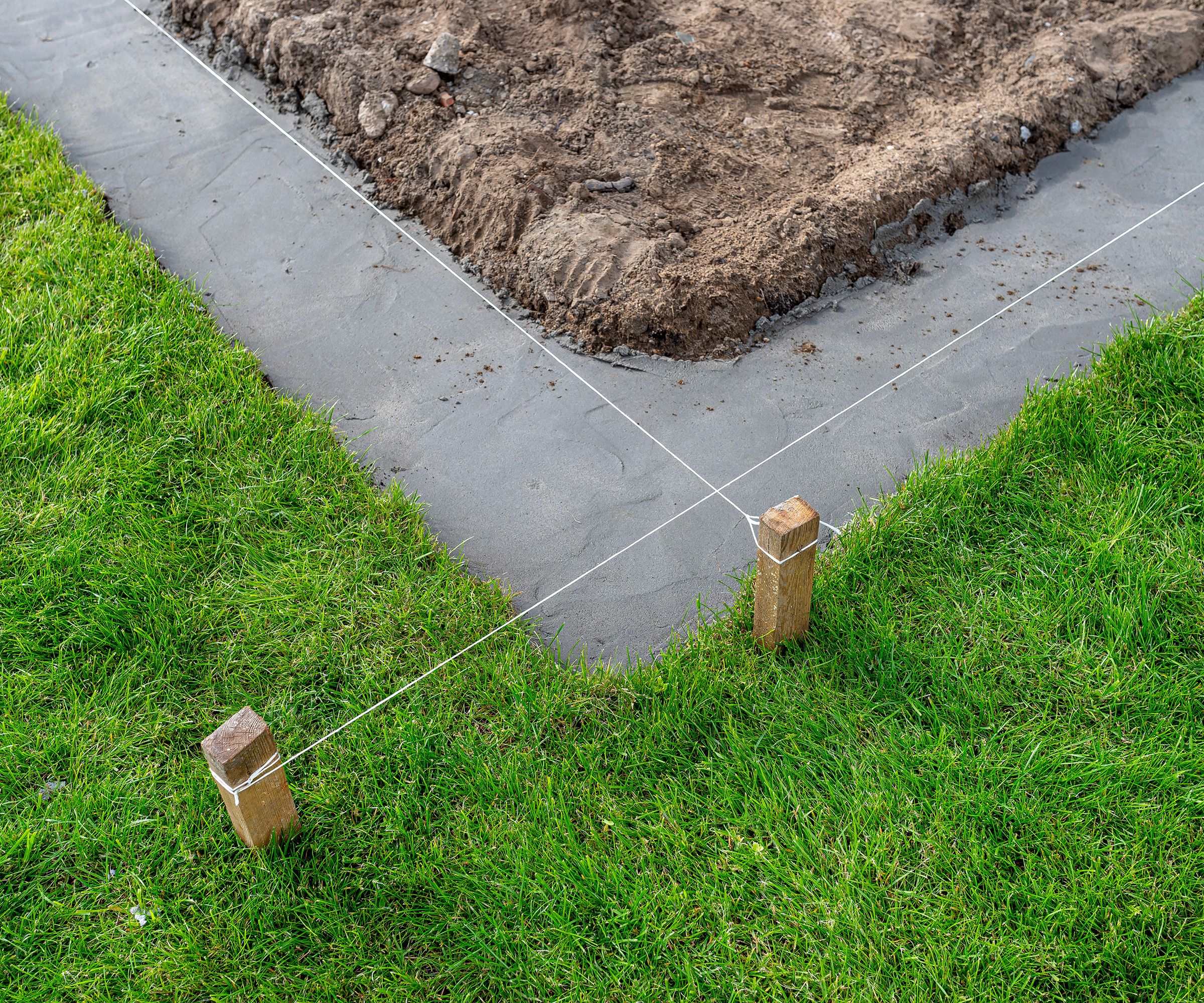What are trench fill foundations and how do they work?
Just what are trench fill foundations and will they be the most suitable type of base for your self build or extension project? Architect Ninian MacQueen explains everything you need to know

Foundations are one of the most important aspects in construction projects because they form the main support for the superstructure of the building above. If designed correctly, they transfer the weight of said building efficiently and evenly into the ground below.
With the assistance of a qualified and experienced structural engineer it is possible to procure foundation systems that are well suited to the demands of the building placed upon it, and the characteristics of the ground that it is set within.
Here, architect Ninian MacQueen explains how trench fill foundations are installed, where they will work best and where a different solution might be required — we also takes a look at how they compare cost-wise to other foundation types.
What are trench fill foundations?
When installing a trench fill foundation, a linear strip of ground is excavated to create a trench that, when complete, is filled with concrete. This concrete filled trench is usually positioned along the perimeter of the proposed building in a continuous line.
Trench fill foundations are relatively similar to strip foundations. However, they do differ in that they are usually a bit wider and tend to only follow the perimeter of the proposed building. As discussed in my previous article, strip foundations are narrower than trench fill foundations, and are placed beneath load bearing walls or rows of columns, often away from the external wall of the building above. As a result strip foundations can support much heavier loads, and are therefore suitable for much bigger construction projects.
Trench fill foundations are used primarily for small domestic scale schemes such as houses, garages, sheds or other types of relatively lightweight buildings.

How deep should trench fill foundations be?
Trench fill foundations are yet another example of a shallow foundation. Depending on the size and type of project, the trench might be less than half a metre deep. Your structural engineer – with the help of a geotechnical survey to test the composition and load bearing capacity of the soil – will be able to advise more specifically on this. I would also normally expect the trench fill foundation to be at least twice the width of the perimeter wall it supports, but depending on the site and the building above, it could be even wider.
Bring your dream home to life with expert advice, how to guides and design inspiration. Sign up for our newsletter and get two free tickets to a Homebuilding & Renovating Show near you.
The ‘frost line depth’ is another factor to consider when installing trench fill foundations. Any water in the upper ground will freeze during winter, which can have a negative effect on the foundation. Water can permeate into the foundation along its outer edge, then as it freezes it will expand, potentially causing the concrete to crack. Over time this action can have a significant destructive effect on the integrity of the foundation. The foundation should therefore ideally be installed at a depth below this ‘frost line depth’.
Once the trench has been dug, a hardcore layer is put down before filling it all up with concrete to about fifteen centimetres below the upper ground level. The concrete is then left to harden, or cure. This curing process is critical so that when the concrete is fully set it is of an even strength and does not start to crack.
Why opt for trench fill foundations?
Trench fill foundations require less excavation than many other types of foundation, so they are comparatively quick and straightforward to install, making them ideal foundations for extensions.
Digging out soil and setting out formwork can be extremely time consuming, so minimising this as much as possible is potentially desirable if time or money constraints are an issue. Formwork is the ‘mould’ – usually made from ply or other types of rigid boarding – used to ‘form’ the concrete into the desired final shape.
Trench fill foundations often do not require reinforcement, which can help vastly reduce the complexity of installation. It is usually a good idea to include some rebar cages – also known as ‘reinforcing bars’ – to strengthen the concrete and stop it from cracking significantly. Your structural engineer will be able to advise on how best to proceed on this matter.
Trench fill foundations are also suitable for a wide range of soil types, including quite loose soil with a higher water table.
As an aggregate result of the above, trench fill foundations are therefore also fairly inexpensive to construct, which makes them a popular choice for many lower budget domestic building projects.
What are the disadvantages of trench fill foundations?
If no reinforcements are used then there is a higher risk of cracking, which can increase the chance of the foundation failing if it is severe enough. Careful design by a qualified and experienced structural engineer will help avoid this.
Trench fill foundations are not suitable for larger and heavier, building projects due to the limited load bearing capacity of said foundation type.
If the trench isn't excavated carefully and with precision, and formwork is not used at all, then the amount of concrete required can increase exponentially and therefore the predicted foundation costs will rise proportionally. This can create a potentially unpredictable outcome putting undue pressure on the viability of the building project at an early stage in its construction.
How much do trench fill foundations cost?
The final price for anything related to a building project is dependent on various factors, including the location and characteristic of a site — is it out of town in a particularly hard place to get to ,or is it in a very tight urban setting with lots of hidden utilities and disgruntled neighbours? The expertise of the contractor and the price of building materials are also very important. For example the effects of Brexit and the recent global pandemic, not to mention the state of the economy right now, are all factors affecting the affordability of constructing buildings.
Trench fill foundations won't always be suitable and might not be the best type of foundations for difficult sites.
If you are building on unstable ground, specialist foundations are likely to be required and you will need to consult with a structural engineer about this. It is not now uncommon for piled foundations to be used in these cases — specifically micro piles. In fact, according to chartered surveyor Ian Rock, this is now the most widely used foundation type after conventional trenches.

Ninian MacQueen is an ARB registered, and RIBA chartered, architect. He studied at the Mackintosh School of Architecture in Glasgow, before completing his ‘Part 3’ at the Bartlett School of Architecture in London. He worked for four Stirling Prize winners – including Richard Rogers, Norman Foster and AHMM architects – as well as smaller firms, before starting his own private practice: Borderland Studio. His designs have contributed to super tall towers, city master plans, infrastructure projects, and many others in countries such as India, Russia, China, Nigeria, Canada and the UK.
