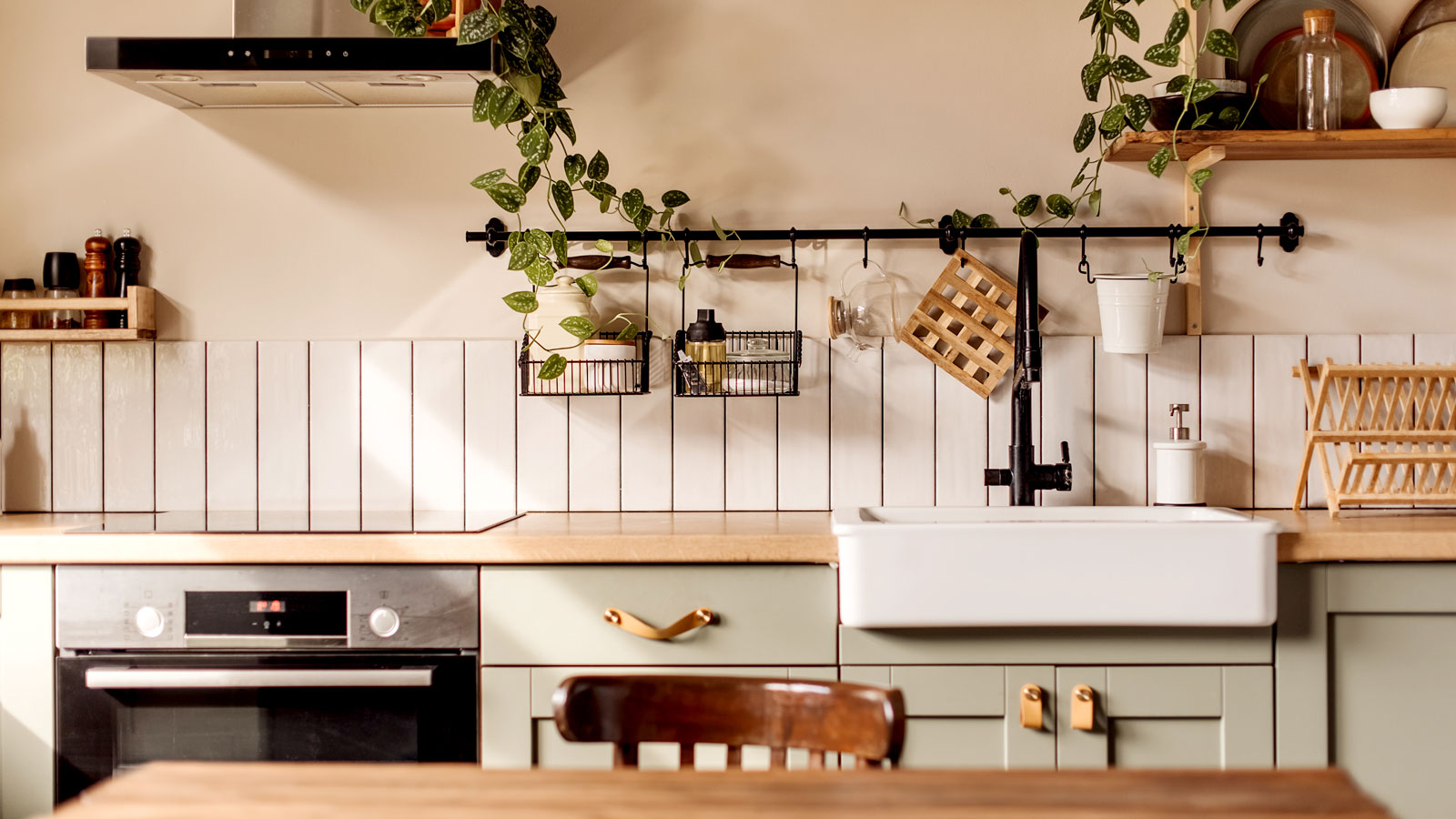Architects share 10 ways to add wow factor to an extension
After the best ways to add wow factor to your new extension? We asked a range of architects for their top tips when it comes to creating drama and interest in any style of home
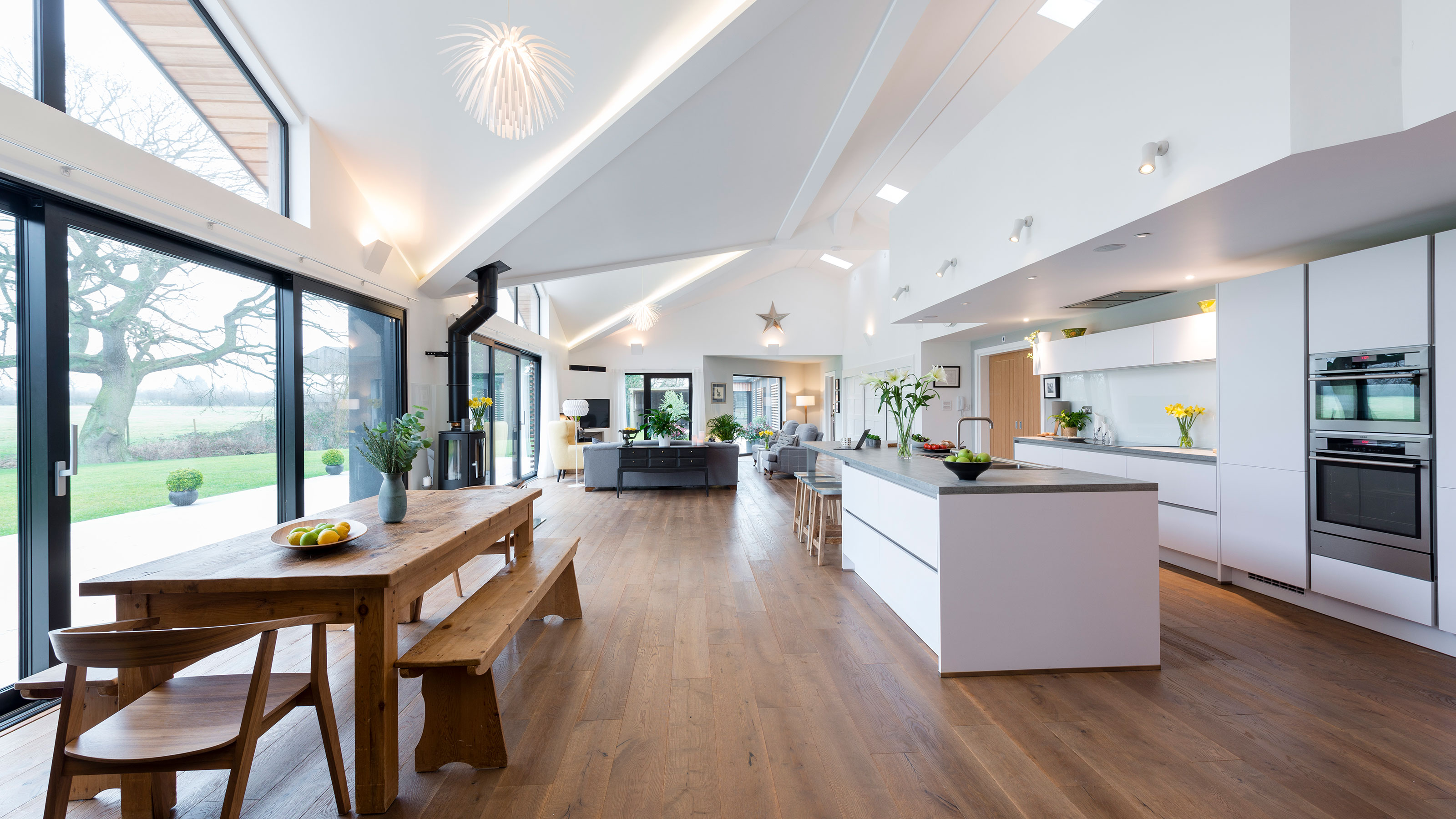
Bring your dream home to life with expert advice, how to guides and design inspiration. Sign up for our newsletter and get two free tickets to a Homebuilding & Renovating Show near you.
You are now subscribed
Your newsletter sign-up was successful
Adding wow factor to your extension will really enhance your everyday experience of living in your home, adding visual interest and tonnes of individuality — and it need not come at great expense either.
When building an extension there are plenty of simple ways to inject your home with wow factor, as well as those that will really benefit from the input of an architect or interior designer.
Whether you are keen to add striking features and spaces as part of your extension project purely for personal pleasure, or want to take your visitor's breath away when welcoming them into your home, we have pulled together some of the best advice on how to do it from those in the know.
What is wow factor?
The term 'wow factor' is actually a pretty hard one to define as it can mean different things to different people.
However, in general – and certainly in the world of architecture – wow factor is generally introduced through the incorporation of design features that create surprise and something a little unexpected.
Adding wow need not send your extension costs spiralling either, there are plenty of ways to add drama without spending a fortune. This could be through the use of a simple focal point or simply a single freestanding element, such as a stunning oversized light fitting.
Wow factor can also be created by the form of the building itself — think soaring double or triple height ceilings or those that are set at a range of interesting angles.
Bring your dream home to life with expert advice, how to guides and design inspiration. Sign up for our newsletter and get two free tickets to a Homebuilding & Renovating Show near you.
1. Don't underestimate the element of surprise
Extensions that tend to enjoy the most wow are those that incorporate features or spaces that really come as unexpected and stretch the imagination. Not only does a space with these kinds of design details stand out as being out of the ordinary, but they are also just fun — and fun is important!
"We like to add surprises, such as a kitchen counter that opens to reveal stairs to a wine cellar, and bookcases that open as doors to hidden spaces," says architect Robert Wilson of Granit Architecture + Interiors. "Massive sliding patio doors and walls, oriel window seats, waterfall windows and roof lights can all add a wow."
"The obvious rooms to focus on are the kitchen/dining/living areas. But having a cool bathroom, or a surprise space that people can stumble upon, can bring fun to the home," says architect Ian Phillips of VESP Architects.
"Another technique that we have borrowed from historical architecture, but use in a contemporary way is our love of contrast," says architect Wendy Perring of PAD Studio. "We like to play with light and shadows, and this also helps to add drama, lead the eye beyond a space and towards the light."
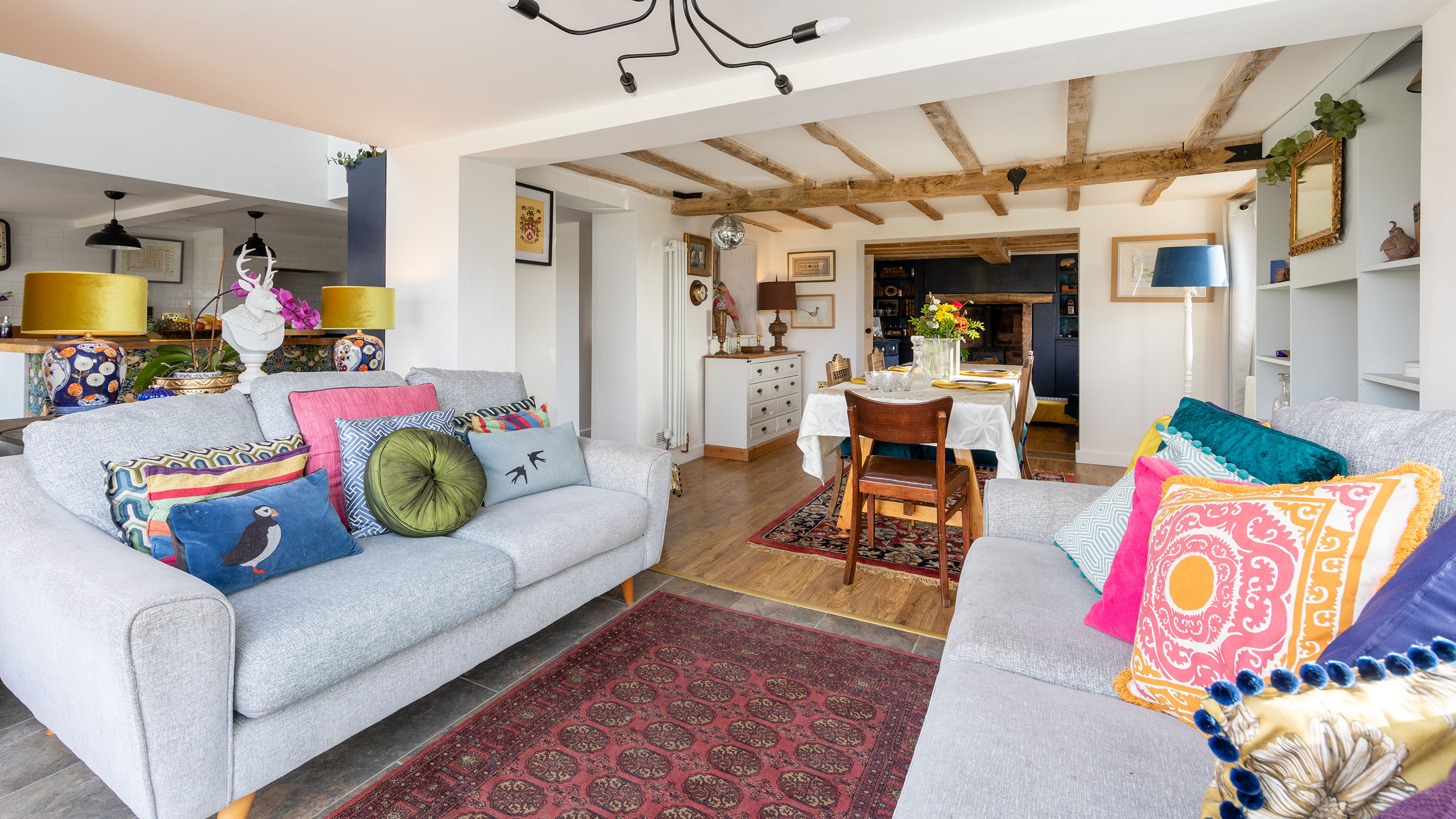
2. Don't try to cram too many rooms in
When adding extra space to a house it is important to do it in a very considered way that takes into account the existing layout. A frequent mistake is to try to get the most rooms possible out of the new addition, without actually taking into account how these new spaces will feel.
If wow factor is your aim, you need to allow the spaces to breathe and show their form — vaulted ceiling extensions, for example, do this very well.
"Double height areas use a lot of floor space, but add a dramatic effect," explains architect David Nossiter of David Nossiter Architects. "Too often clients have a desire to fit as much as possible into the available volume, but it is better to have fewer, more generous rooms.
"Take care with means of escape though," points out David. "Remember that floors over 4.5m need a protected escape route."
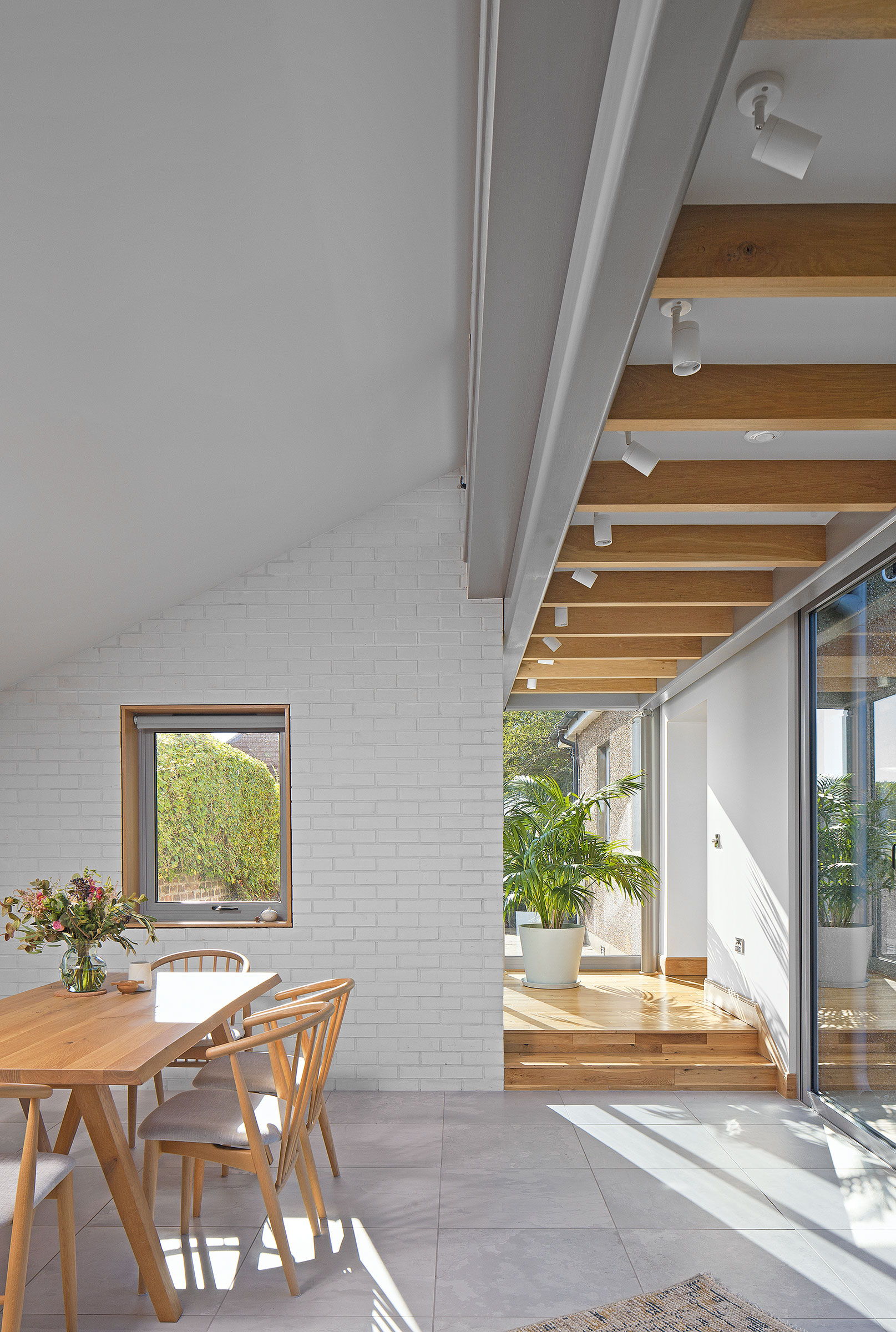
3. Build in 'through views'
A 'through view' is a way of framing the same view from several different areas within a house through the positioning of windows. All window styles can be used, even internal windows — and large picture windows positioned directly opposite one another make for a striking effect.
"When we are designing we always like to imagine walking through the home and picture where the light will come from and what the view will be," says architect Wendy Perring. "We design the plan so that the eye is drawn through a series of spaces so that they unfold, so that you experience a sequence of spaces, not just one room at a time.
"This is a technique in architecture called an 'enfilade' that was developed in the Baroque period around 350 years ago in grand houses, where the doors to adjoining rooms were aligned to create a vista through a house. In our projects we always like to use this technique where we can but then lead the eye outwards to the landscape as a constant reminder of nature and proximity to the garden that can improve our sense of well-being."
"Align views through the spaces for wow," says David Nossiter. "To create an 'enfilade', if you are able, make openings, doorways and windows align with each other — it will provide a sense of natural procession towards a destination and create a grander perception of scale."
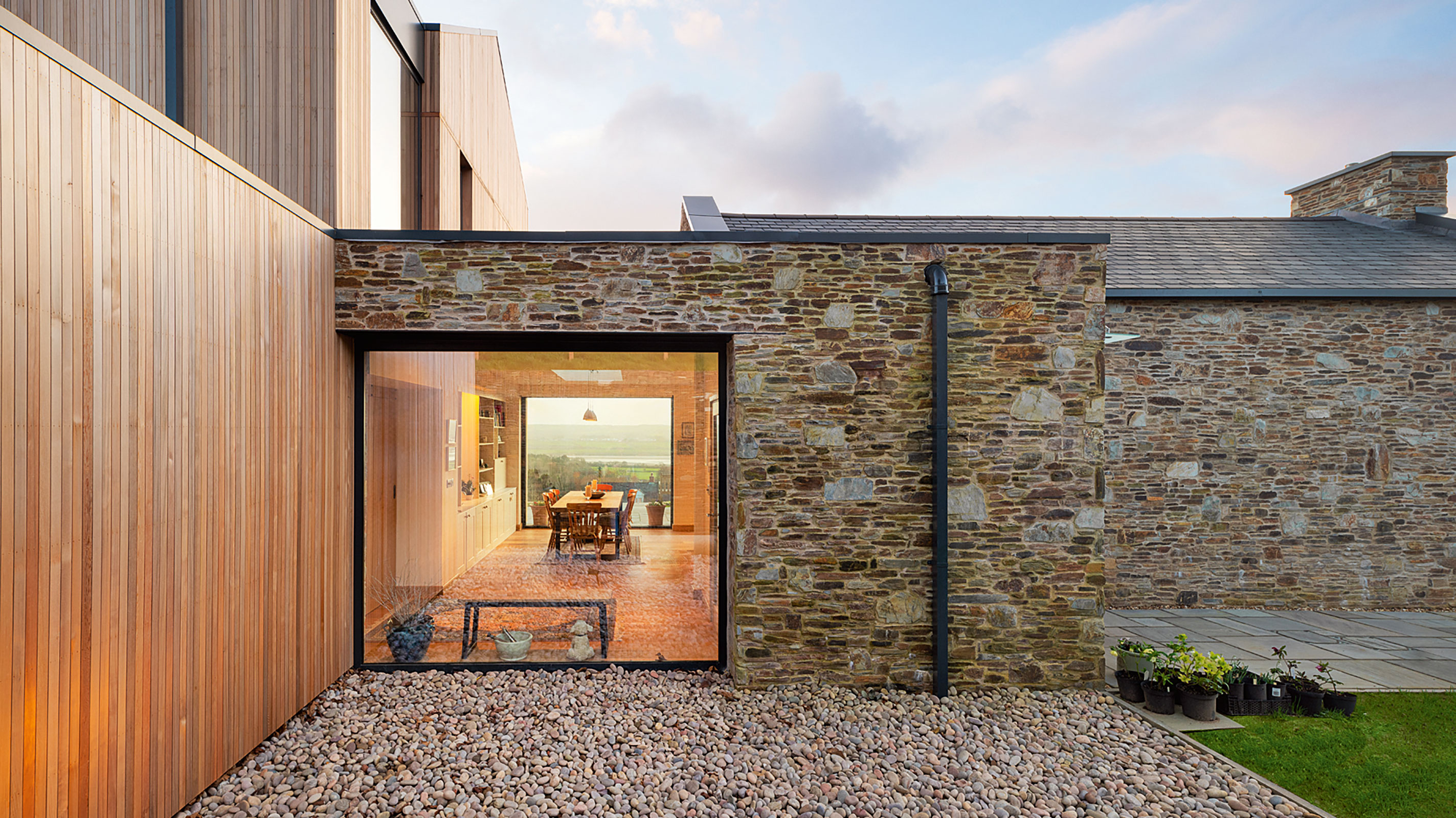
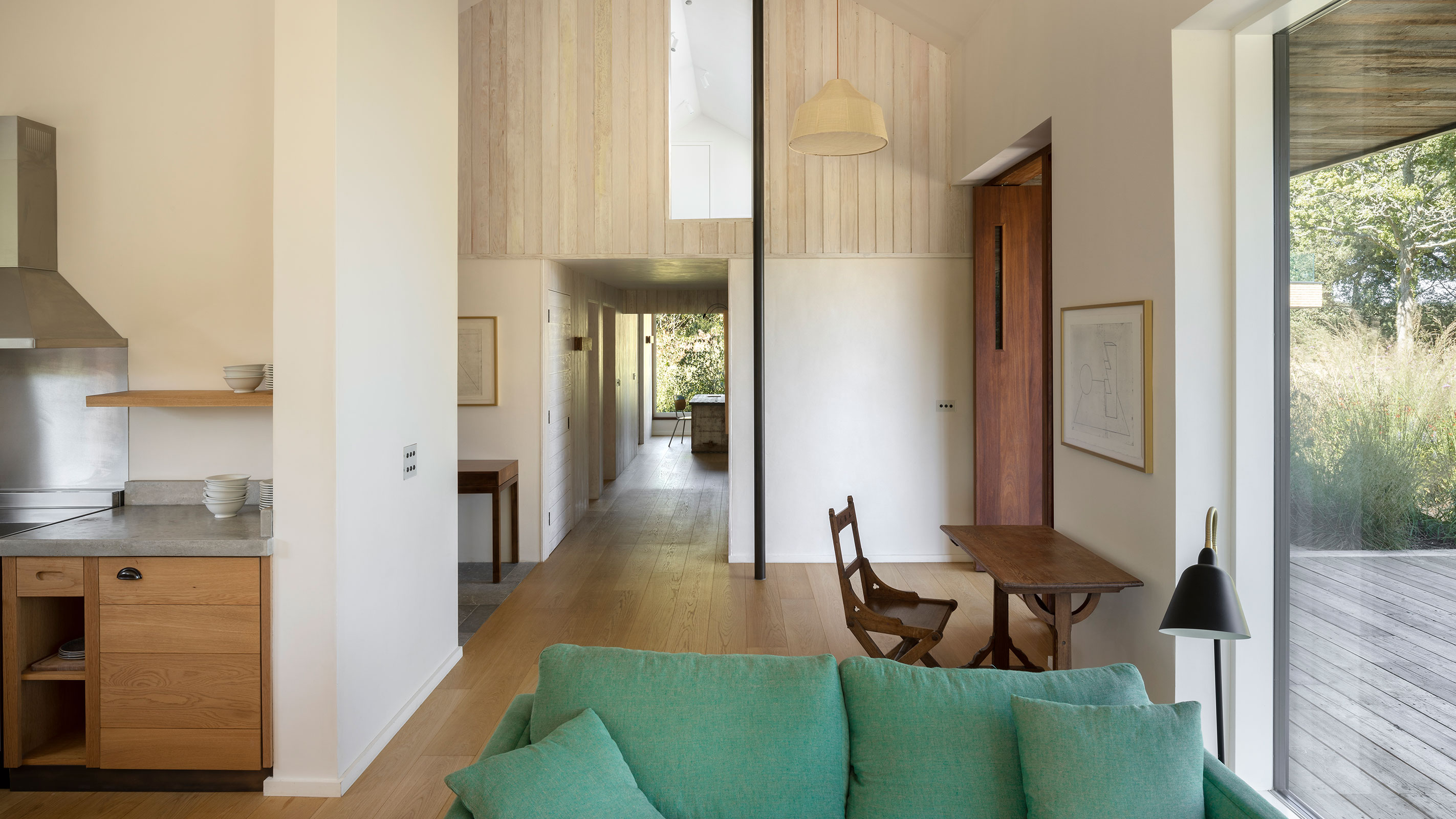
4. Be a little restrained with material choices
While it is true to say that materials can be used to create wow factor, sometimes, limiting the number of different materials you use can actually be more dramatic than a collection of various materials.
"If you allow one major material to flow across spaces throughout a floor it can create a dramatic sense of scale," explains David Nossiter. "It is wise to limit your palette of materials generally to four or five and then use recurring themes throughout the property. This creates homogeneity and provides a visual language for the building."
"Embrace texture," advises architect Martin Bell of Transform Architects. "Experiment with different textures to add depth and visual interest. Incorporate materials such as exposed brick, stone, reclaimed wood, textured wallpapers, or patterned tiles to create a tactile and visually appealing environment."
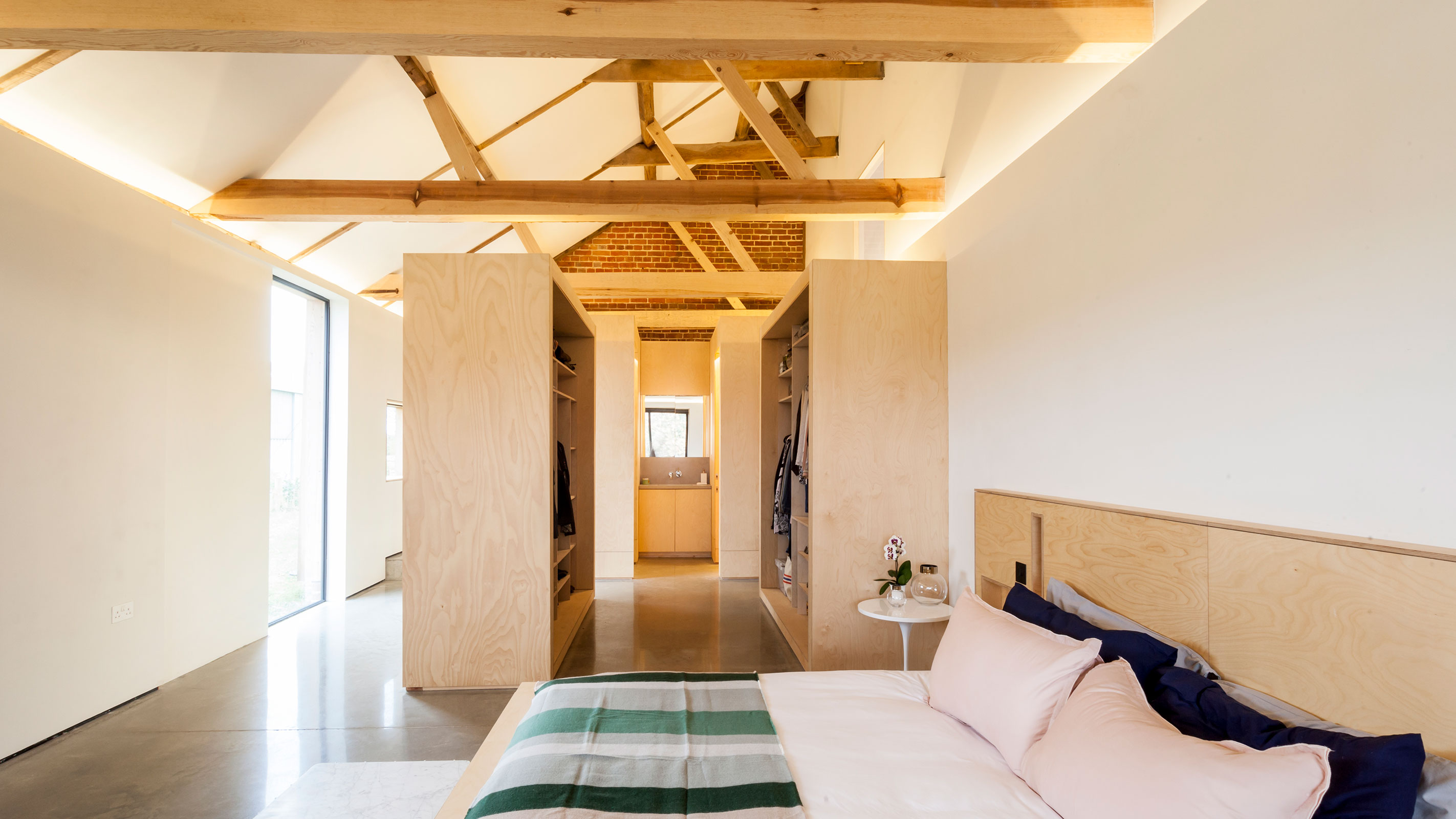
5. Make the most of your roof joists
Vaulted ceilings and exposed joists or beams are both sure fire ways to boost the wow factor of your extension — creating a voluminous, airy feel that draws all eyes to the vertical proportions of a space.
"If you are planning an addition to your house it may be worth deciding to have exposed joists rather than plasterboard," agrees David Nossiter. "Make sure the joists are made from timber that is visually of high quality, rather than just a structural grade. Think carefully about lighting and accommodating cable runs, usually within metal conduits or above the ceiling line."
"Consider adding distinctive architectural elements, such as exposed beams, vaulted ceilings, arched doorways, or skylights," adds Martin Bell. "These features can add character, drama, and a sense of grandeur to your home."
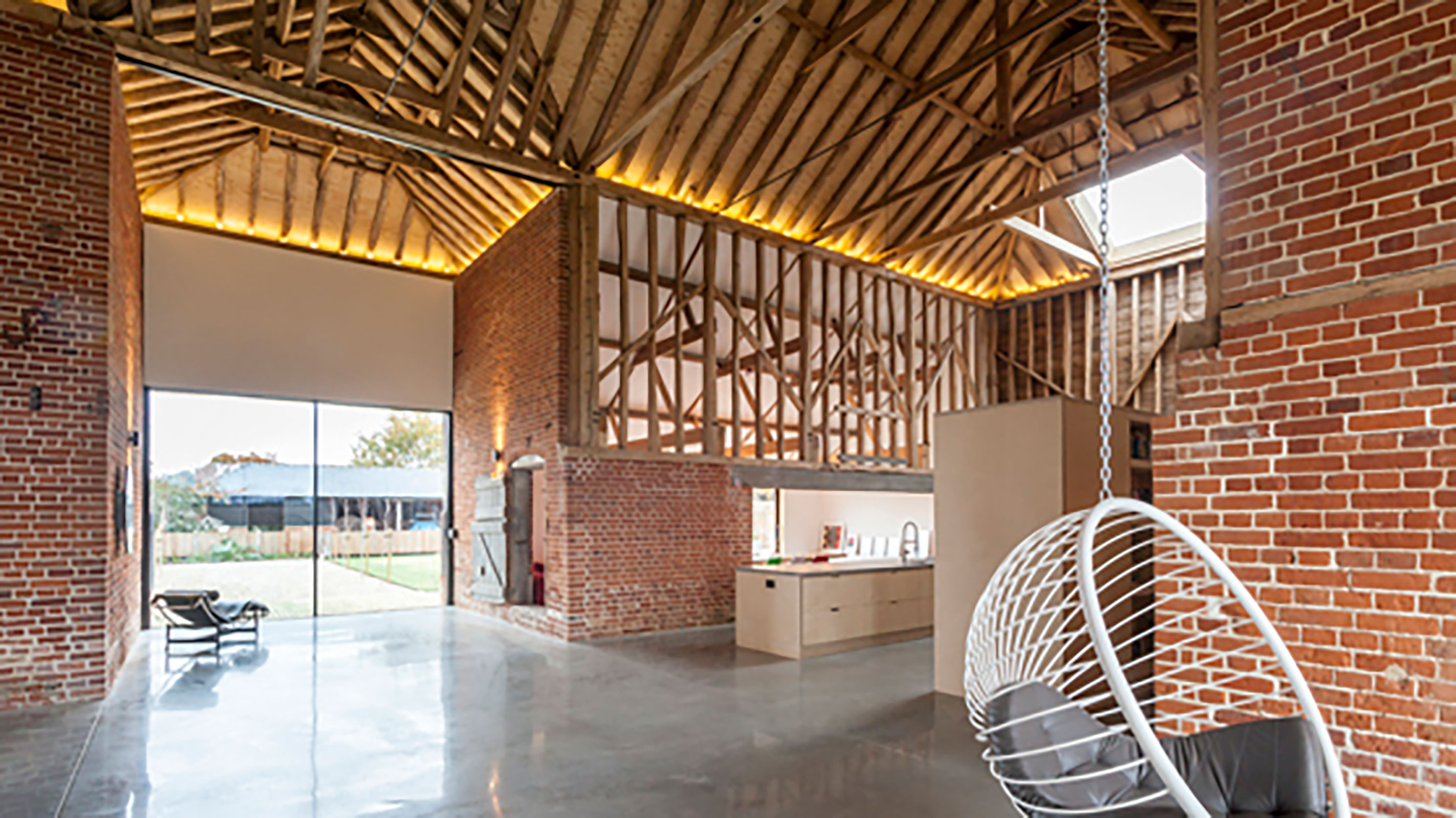
6. Incorporate personal touches
The most successful design schemes are those that really show the personality and lifestyles of the homeowners. Not only can including design features that are meaningful to the occupants of the house make it feel more welcoming and homely, but it is often these elements that add the most character and wow too.
"Highly personal touches always add a wow factor," says Robert Wilson. "We’ve had a family's footprints etched into a glass bridge, holiday photos used in a splash back, hand prints in glass balustrades, and young children’s artwork used in a bath panel."
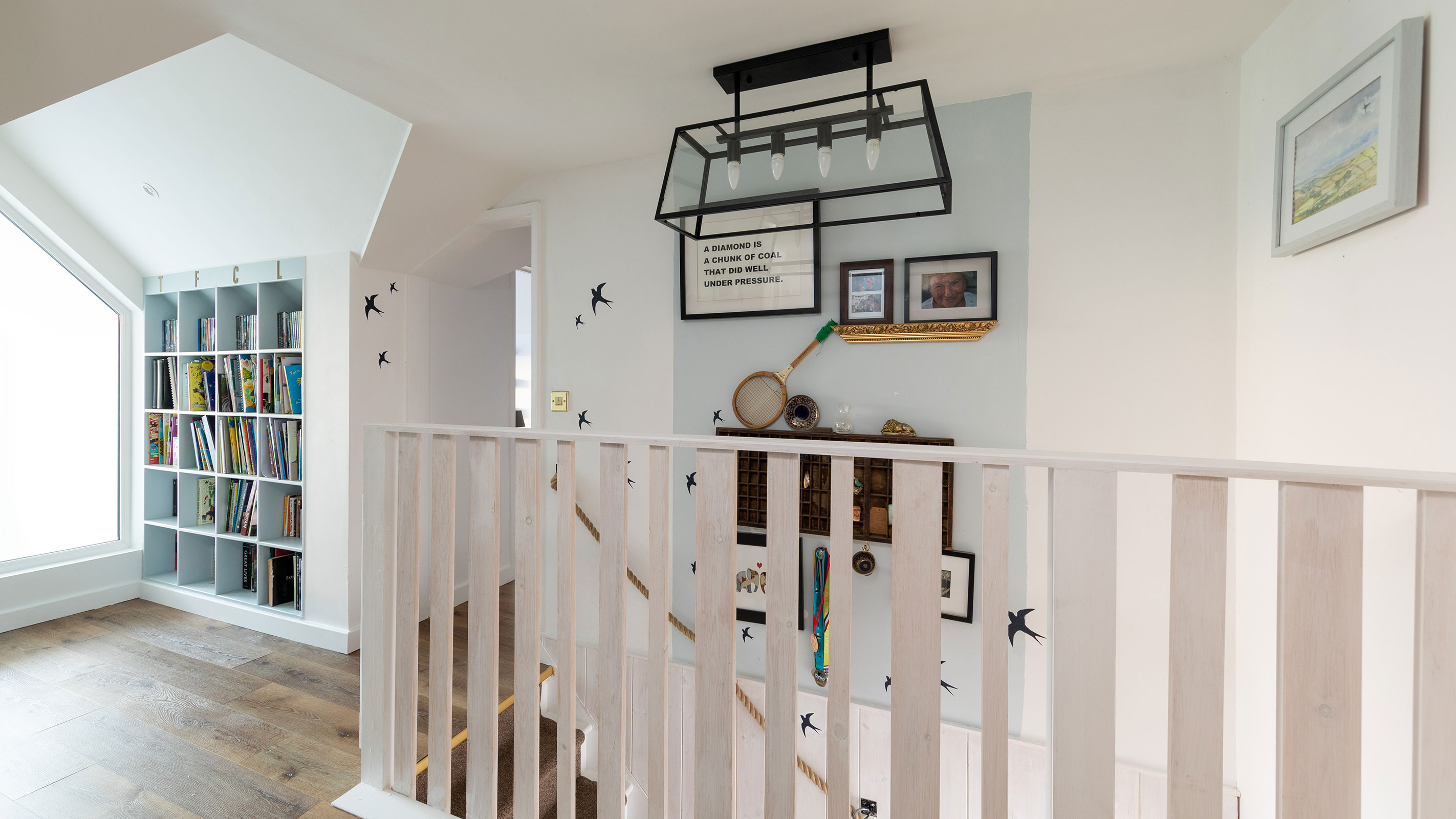
7. Think about the 'journey' through the house
When designing your new extension and considering how it will link to the existing spaces, try to think about the 'journey' through the finished house and how it will work. It not only makes practical sense to think about how you will move through the various spaces, but it can also be something that helps to create interest and a sense of intrigue.
"Create a ‘journey' through the house. Make some spaces light and open and others darker and more intimate. The contrast from stepping between the two will add a bit of drama," advises architect Tom Vincent of Granit Architecture + Interiors.
"Sticking with the journey idea — hide and frame views," continues Tom. "You don’t need to see everything all the time. Imagine walking down a path and then turning into a large open courtyard that you didn’t know existed."
Talking of journeys, do spend some time thinking over your entrance design ideas — the entrance to the house is often where the most wow can be enjoyed.
"The approach and entrance into a home is the first (and lasting) experience an owner or visitor will have," says Ian Phillips. "The route up to the house — landscaping (both planted and paved), glimpsed views and so on all heighten this experience.
"Creating a grand entrance with extra wide or tall entrance doors, or unusual materials (such as patinated metals or luxurious timber) is a great idea," continues Ian. "Large or tall entry halls with lots of light, maybe a feature staircase, or a glimpse through the house of the 'end goal' view all work too."
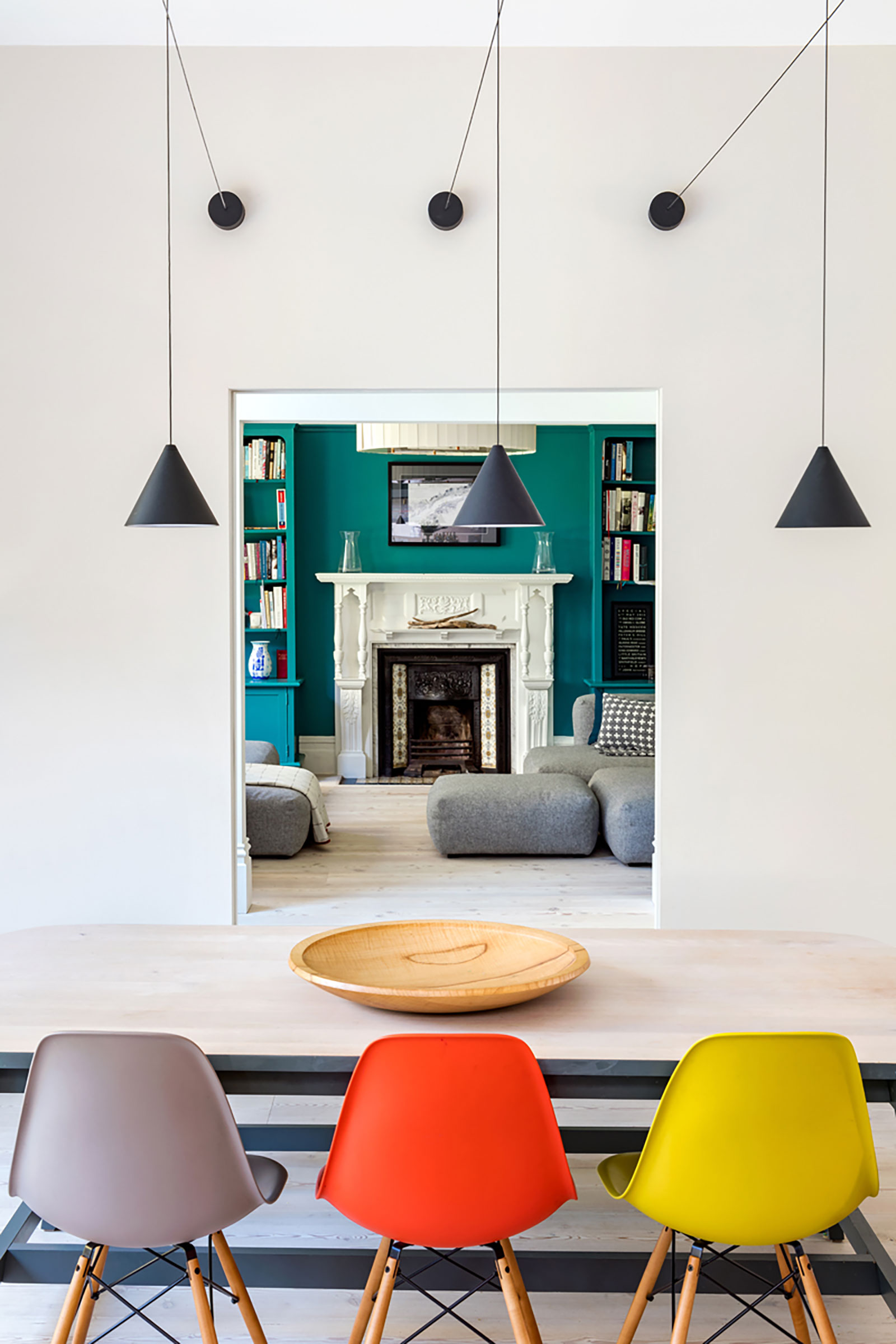
8. Aim to include a focal point
Probably one of the best ways of creating the wow factor is to use a focal point in a room.
"Designate a focal point in each room to draw attention and create a 'wow' factor, suggests Martin Bell. "It could be a fireplace with an eye-catching surround, a statement piece of artwork, or an accent wall with bold wallpaper or textured paint."
Focal points can be made of all kinds of things — even a great view, framed by a large window can become the main eye-catching feature in a room, as can an oversized mirror or chandelier. Even the windows themselves can be the focal point if selected for their drama.
"Choose either picture windows that focus on a specific part of the garden or landscape, or wide glazing that takes in a whole panorama," suggests Ian Phillips.
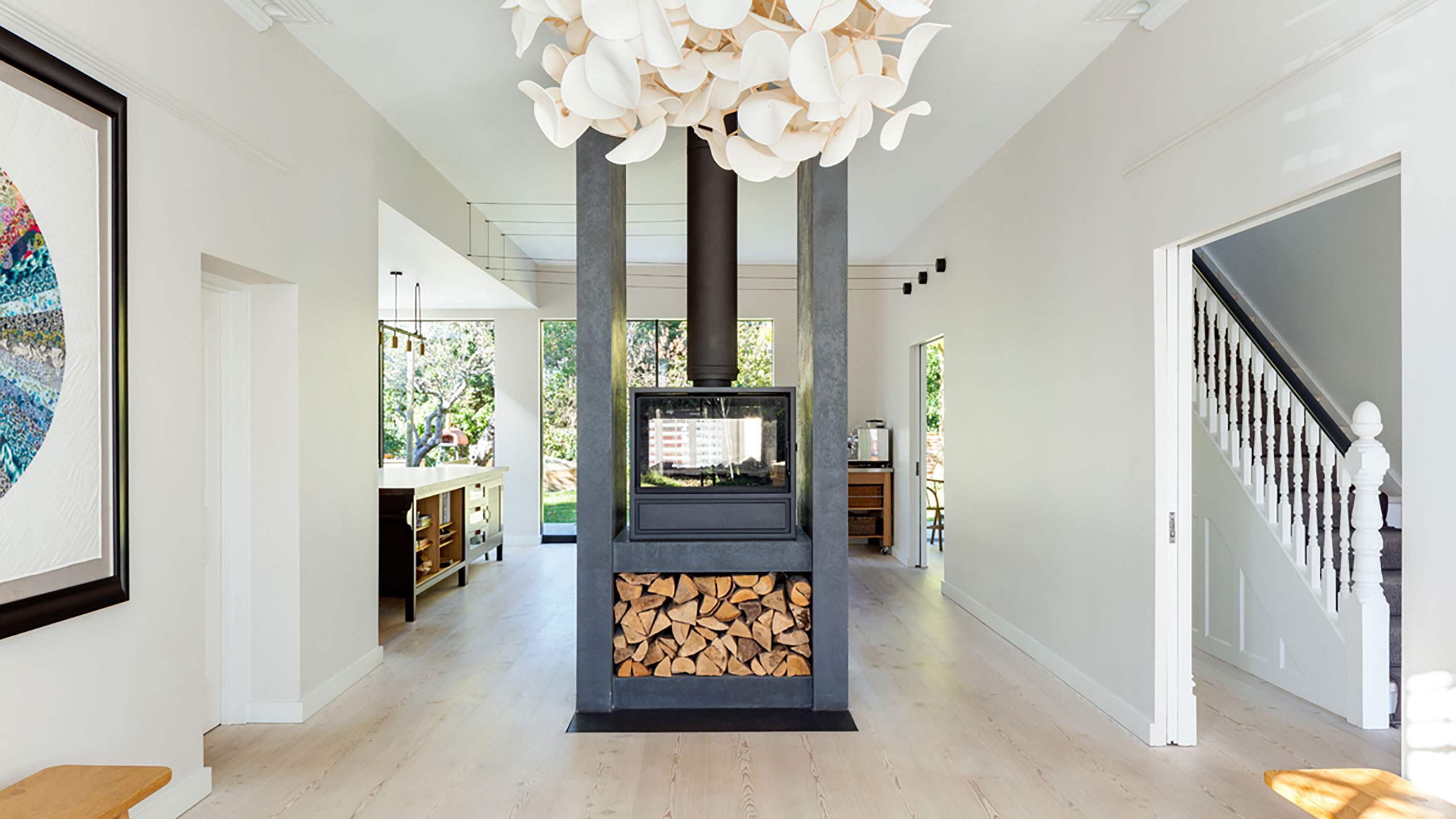
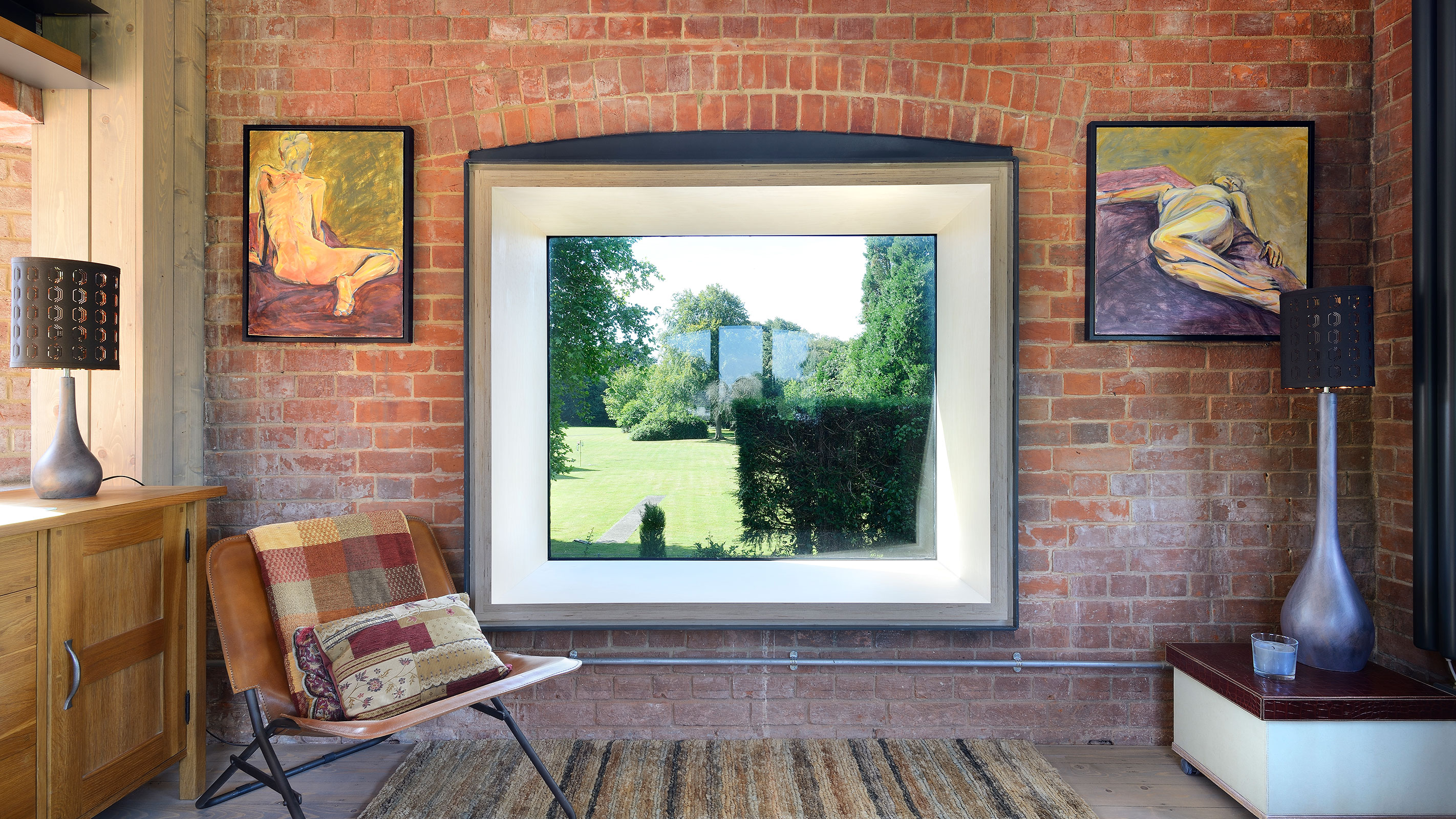
9. Invest in your lighting design
For your extension to feel special and enjoy the wow factor it absolutely has to be lit well and in a way that works at different times of day too. A poorly conceived lighting design is often one of the biggest let downs of any home.
"Less is more when it comes to lighting," says Tom Vincent. "Rather than covering your ceiling in rows of spotlights, think about what you want to illuminate.
"A couple of small spots washing a wall of tiles adds shadow and texture and looks great."
Don't forget natural light either — a space flooded with a wash of daylight often needs nothing more than that to feel exciting, fresh and dramatic.
"Maximise natural light and create a seamless connection between indoor and outdoor spaces by incorporating large windows," says Martin Bell. "Floor-to-ceiling windows or expansive glass walls offer breathtaking views and flood your home with natural light."
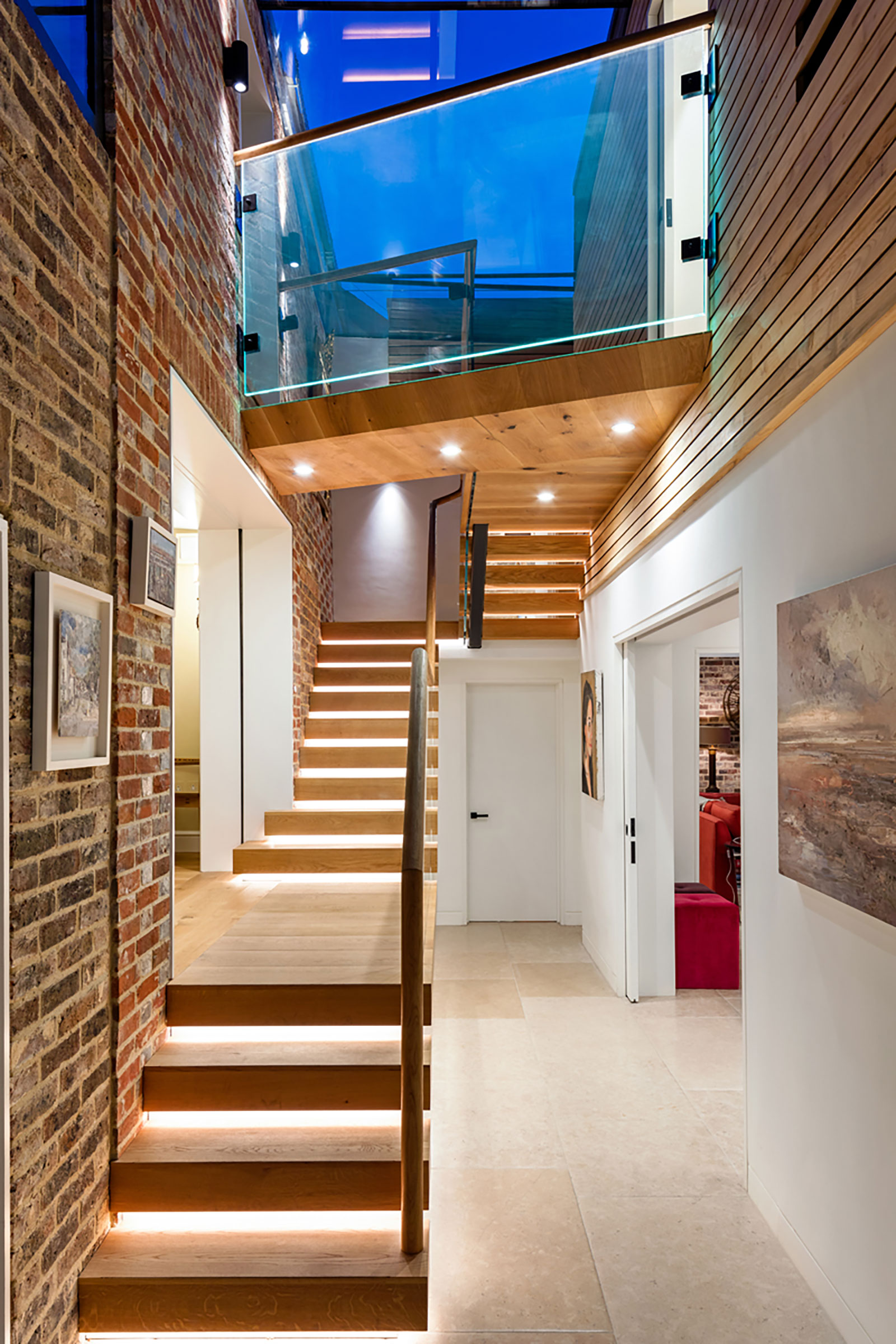
10. Stretch the imagination with soaring ceilings
There are many reasons behind our love of double height spaces and it really is worth taking the time to see whether you could incorporate some into your new extension — even those after single storey extension ideas can enjoy this kind of feature.
Soaring spaces, uninterrupted by conventional ceilings feel luxurious and grand, airy and fresh — and are perfect if it is drama you are aiming for. If you like the idea don't feel you have to stop at a double height space — how about going one step further with a triple height space?
"In my last house, the biggest 'wow' from those who visited was the triple height space with a tall window that looked out onto a pond," shares Robert Wilson.
"We use the enfilade technique vertically as well as horizontally, leading the eye upwards and out to the landscape," says Wendy Perring. "This can work really well with an open plan staircase in a double height space. It helps to make the space feel much bigger than it is as the eye is not coming to rest or to an abrupt stop within a room, but always moving beyond, outwards or upwards."
"We live in volumes of spaces rather than 2D floor plans, but often designers and clients don’t take this into account, when planning out a room," says architect Allan Corfield of Allan Corfield Architects. "Volume plays a big part in how we interact and feel in a space. Low ceilings in narrow rooms can feel oppressive, where well-proportioned rooms with double height spaces will feel open and joyful. We love to design larger double height spaces in our entrance atriums, these provide an open, welcoming feel as you invite people into your home."
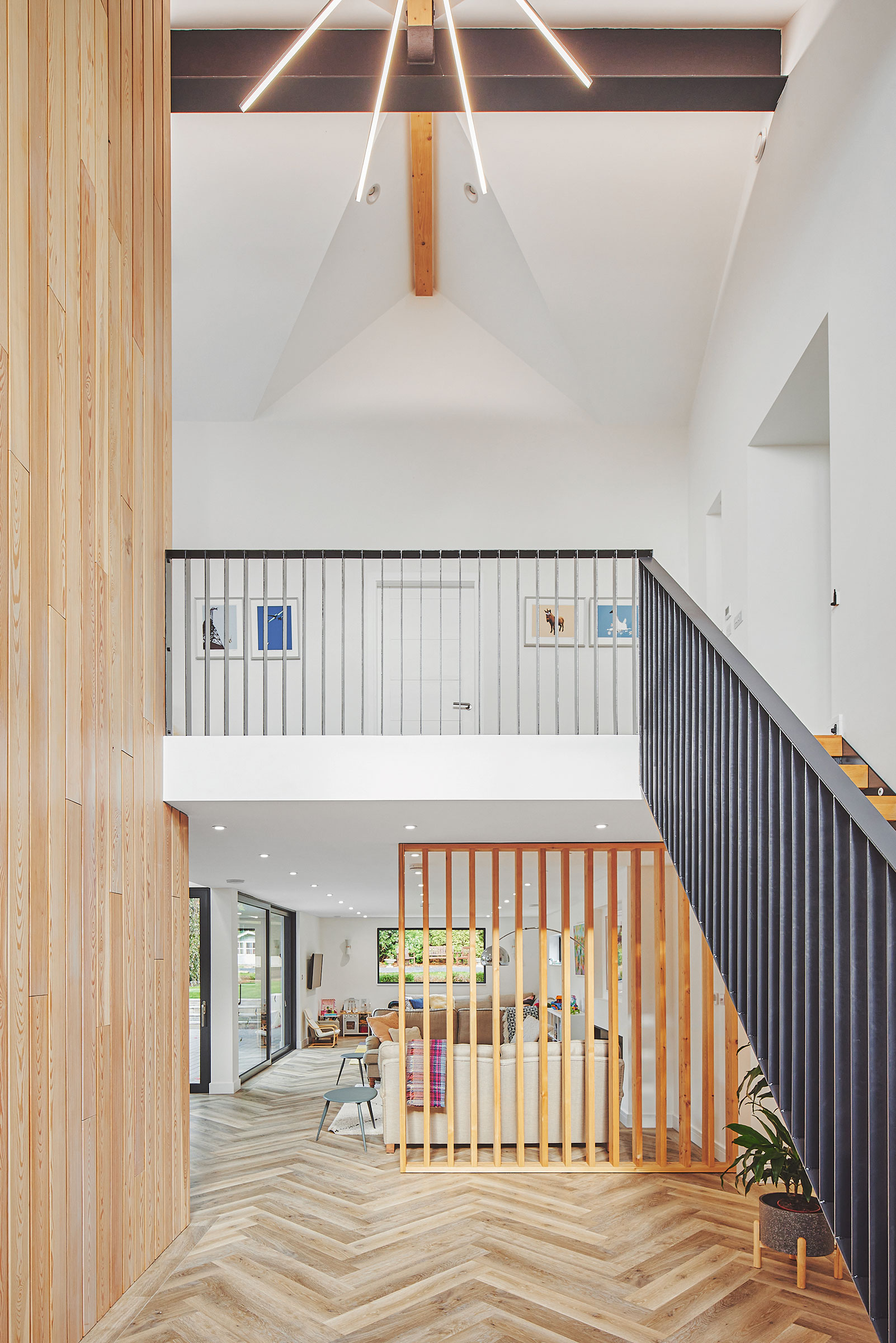
And finally... don't neglect practical spaces
One final note. Although creating an extension with wow factor is a brilliant way to ensure that your new space delivers delight and is a pleasure to spend time in, do be sure to consider how the extension will perform on a practical level too.
"Don’t forget function spaces," says Granit's Tom Vincent. "Never ever ever underestimate the value of functional spaces such as a utility room, or storage. They’re not sexy, but they free the clutter from your other spaces so your house can look fantastic all the time. You can have the most amazing living room but it will be ruined if it’s the only place you can put up the clothes horse in the winter!"
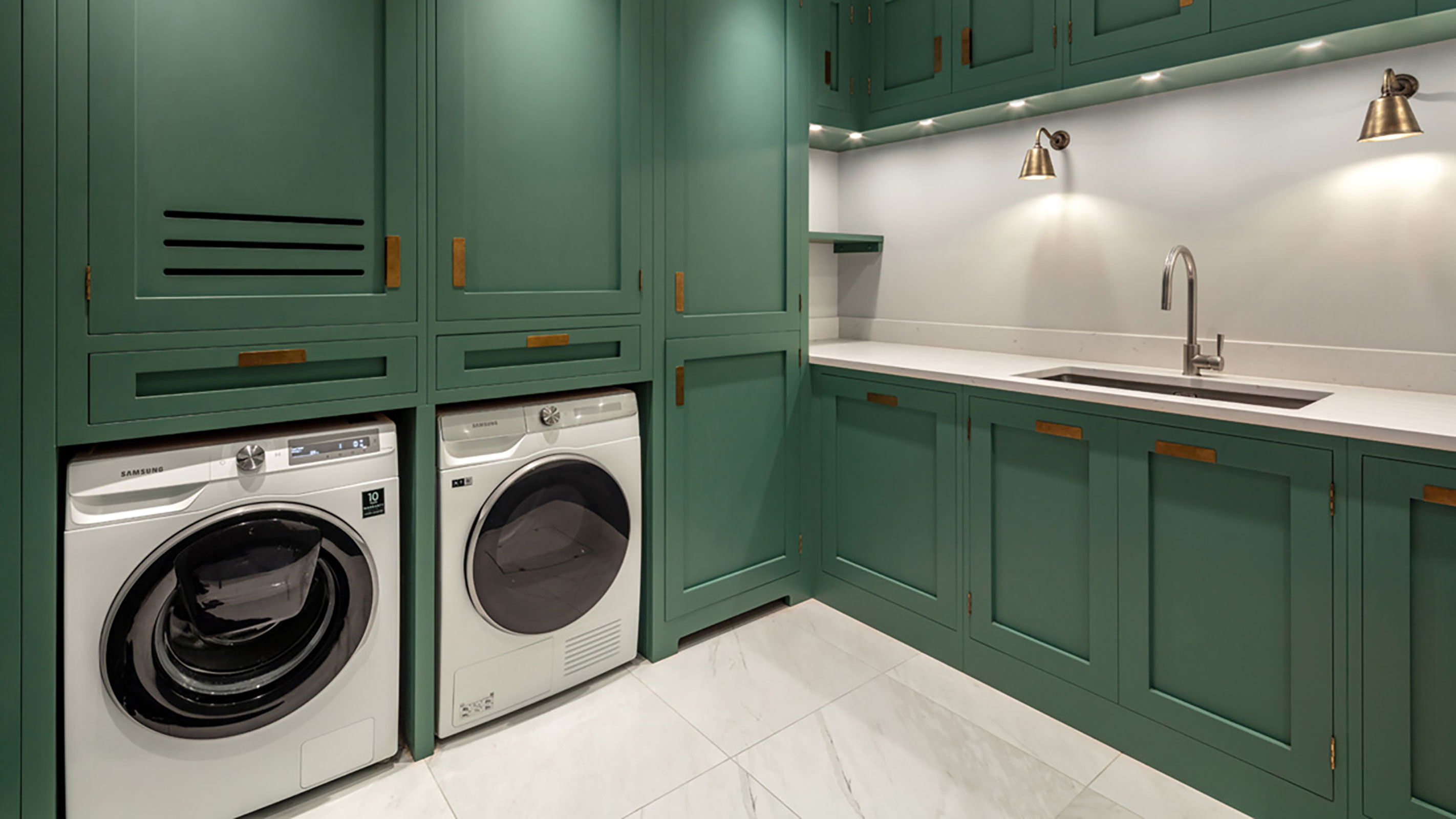
Natasha was Homebuilding & Renovating’s Associate Content Editor and was a member of the Homebuilding team for over two decades. In her role on Homebuilding & Renovating she imparted her knowledge on a wide range of renovation topics, from window condensation to renovating bathrooms, to removing walls and adding an extension. She continues to write for Homebuilding on these topics, and more. An experienced journalist and renovation expert, she also writes for a number of other homes titles, including Homes & Gardens and Ideal Homes. Over the years Natasha has renovated and carried out a side extension to a Victorian terrace. She is currently living in the rural Edwardian cottage she renovated and extended on a largely DIY basis, living on site for the duration of the project.

