What is a vaulted ceiling and how do you create one?
Vaulted ceilings make a striking architectural statement, increasing the sense of space and light in a building. We look at how they are constructed and their pros and cons
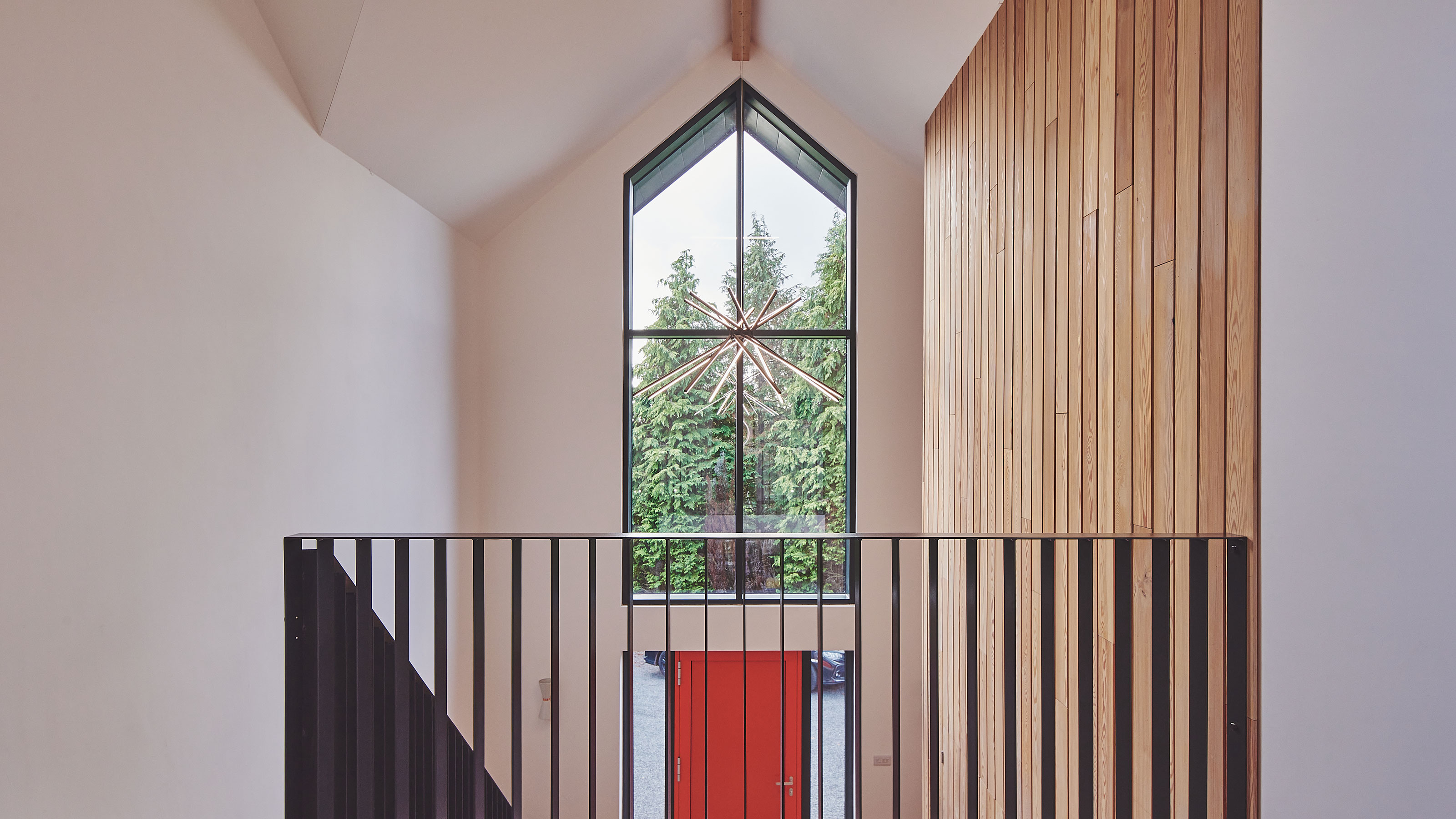
Vaulted ceilings make beautiful features in the homes they grace and are a great way to add bags of architectural interest, introduce lots of extra natural light and increase the sense of space.
While there are many types of ceiling to choose from for those self building and extending, the vaulted ceiling allows homeowners the chance to inject instant character and to use the often wasted unused roof space above.
Of course if you are renovating or converting a building such as a barn or redundant church, you may well find you have inherited a vaulted ceiling, in which case you may well be wondering what the best way of treating will be.
Here, we explain exactly what a vaulted ceiling is and how they are created. We also take a look at their pros and cons so you will feel confident you are making the right decision when it comes to the fifth wall of your home.
What is a vaulted ceiling?
While there are various types of vaulted ceiling, the term is generally used for a ceiling that extends up from the walls of a room, angling upwards. This creates a much greater ceiling height than the standard flat ceiling in the UK, which is usually around eight feet.
Depending on the vaulted ceiling design ideas you opt for, they can be used to create double height spaces, extending right up from the ground floor to the underside of the first floor roof, or in rooms on the upper storeys of the house.
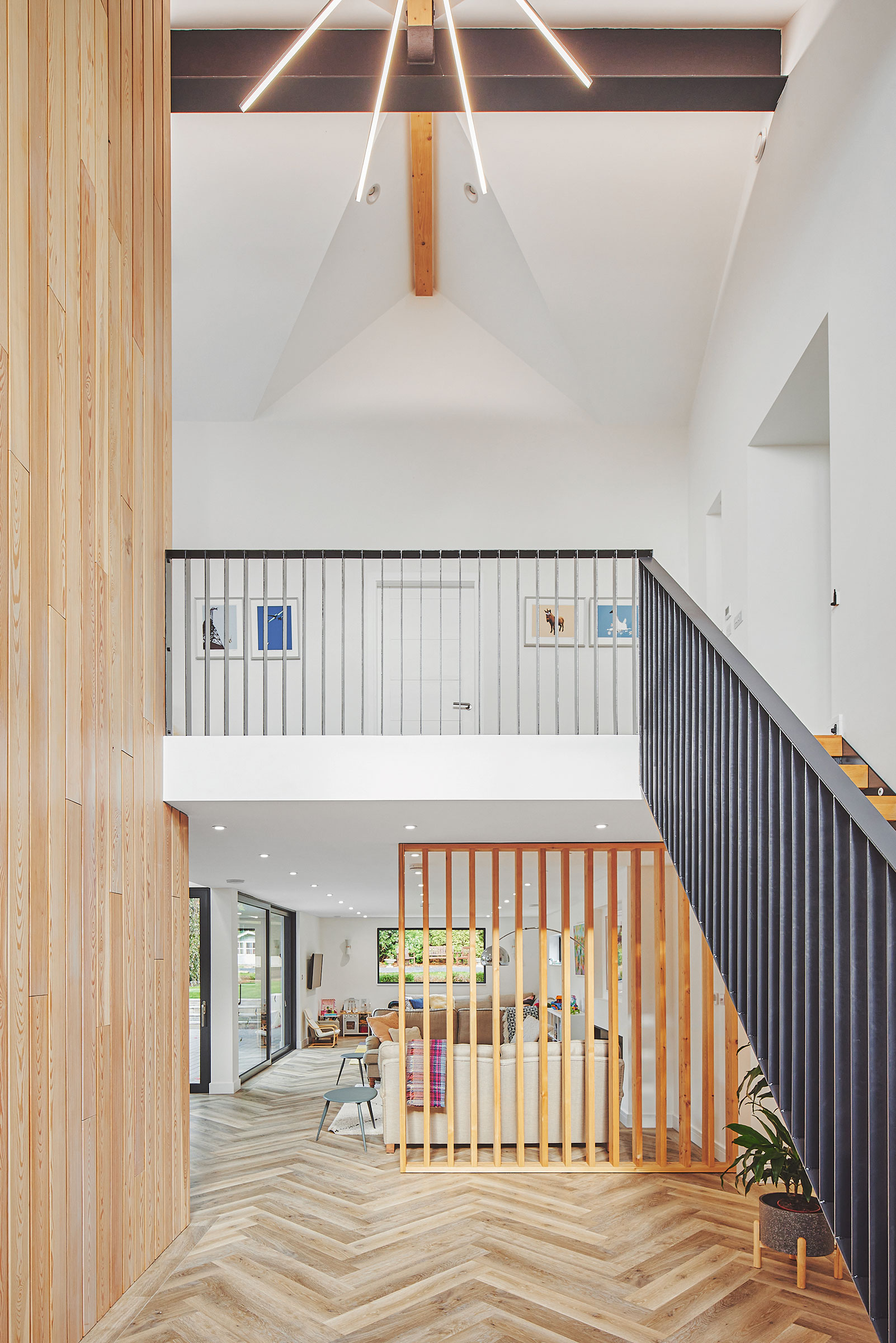
What types of vaulted ceiling are there?
There is not just one type of vaulted ceiling. Although the classic that springs to mind is for a pitched vaulted roof, constructed from a timber frame, with exposed beams, there are other options such as barrel vault ceilings.
- Duo-pitched vaulted ceiling: Extremely popular with many self-builders and especially effective if you are considering using oak frame
- Monopitch vaulted ceiling: Where one side of the roof begins at normal wall plate height (typically joist level) with the other being lifted to create the monopitch
- Curved vault/Barrel vault: These are relatively simple and are often constructed using glulam timber portal frames or post and beam frames with curved trusses.
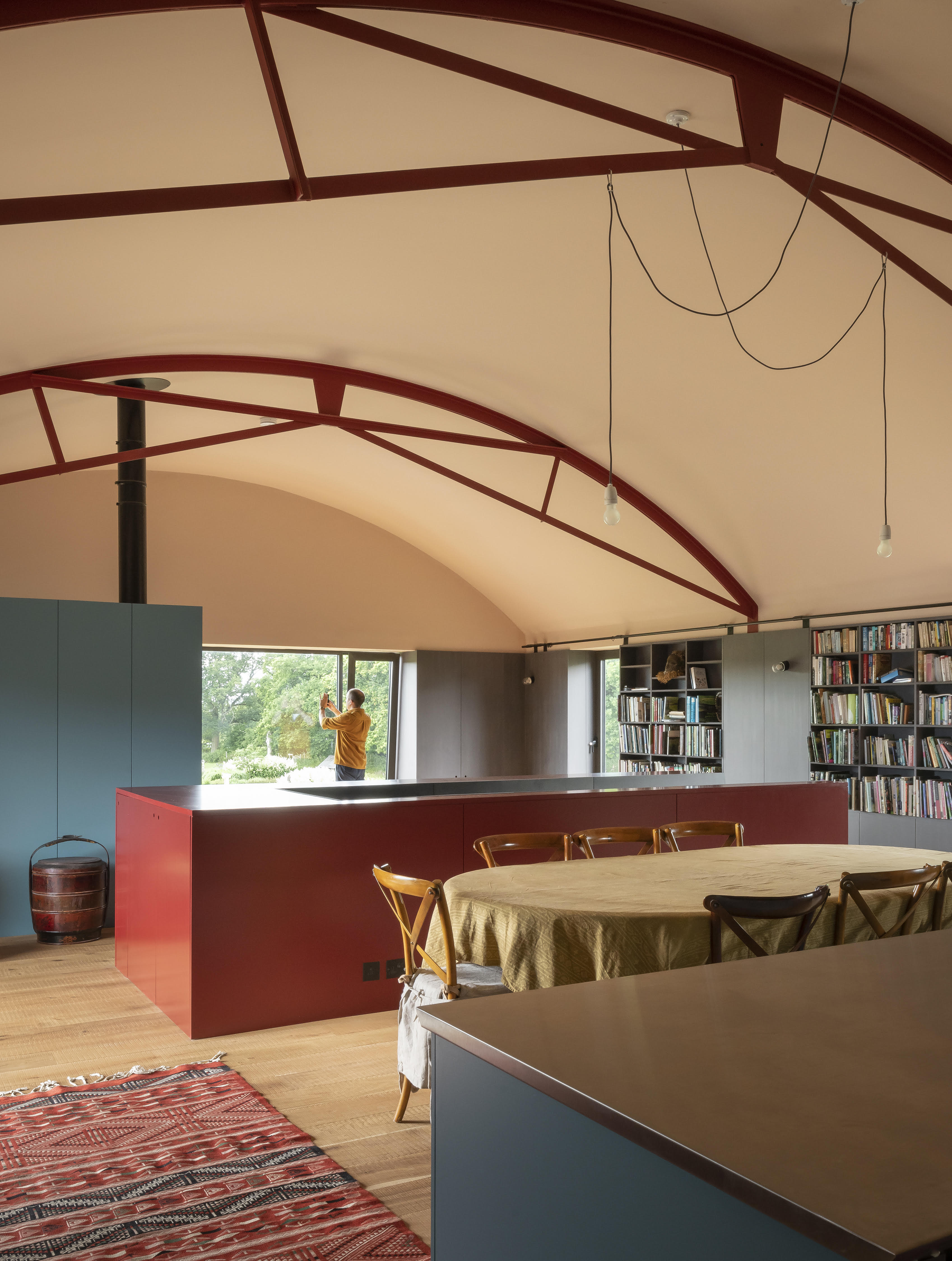
How are vaulted ceilings created?
There are several ways in which vaulted ceilings are constructed.
"Almost all of the homes that Oakwrights design and build feature vaulted ceilings, as do many extensions, as they show off the structural green oak frame to their absolute best and create an instant wow factor," says Charlie Mills, MD of Oakwrights.
"A vaulted ceiling will feature oak trusses, the principal rafters and the ridge beam to form the roof structure," explains Charlie. "The trusses can be designed in many different ways to becoming stunning features of their own so we always recommend discussing the design with your oak frame designer. For added character you can choose to include oak ceiling joists which also gives a more traditional look to your space."
"It’s vital to use a construction method that can create a high space without a lot of roof structure getting in the way," advises architect Allan Corfield, founder of AC Architects. "There are a number of options for this, but the most common are a timber cassette roof or a SIPs roof.
"One of my favourite design features of a SIPs home is the possibility of vast vaulted ceilings," continues Allan. "As the roof panels are structural there is no need for traditional roof trusses — the panels can easily span 4.8m from eaves to ridge and sit on a boxed-in steel beam or a feature glulam timber beam. This can transform the top floor from a standard 2.4m floor-to-ceiling height, up to a double height of 3.6m."
It is important to remember that vaulted ceilings can also be used in just certain sections of the house, for example in the hallway, keeping more standard ceiling heights in other rooms.
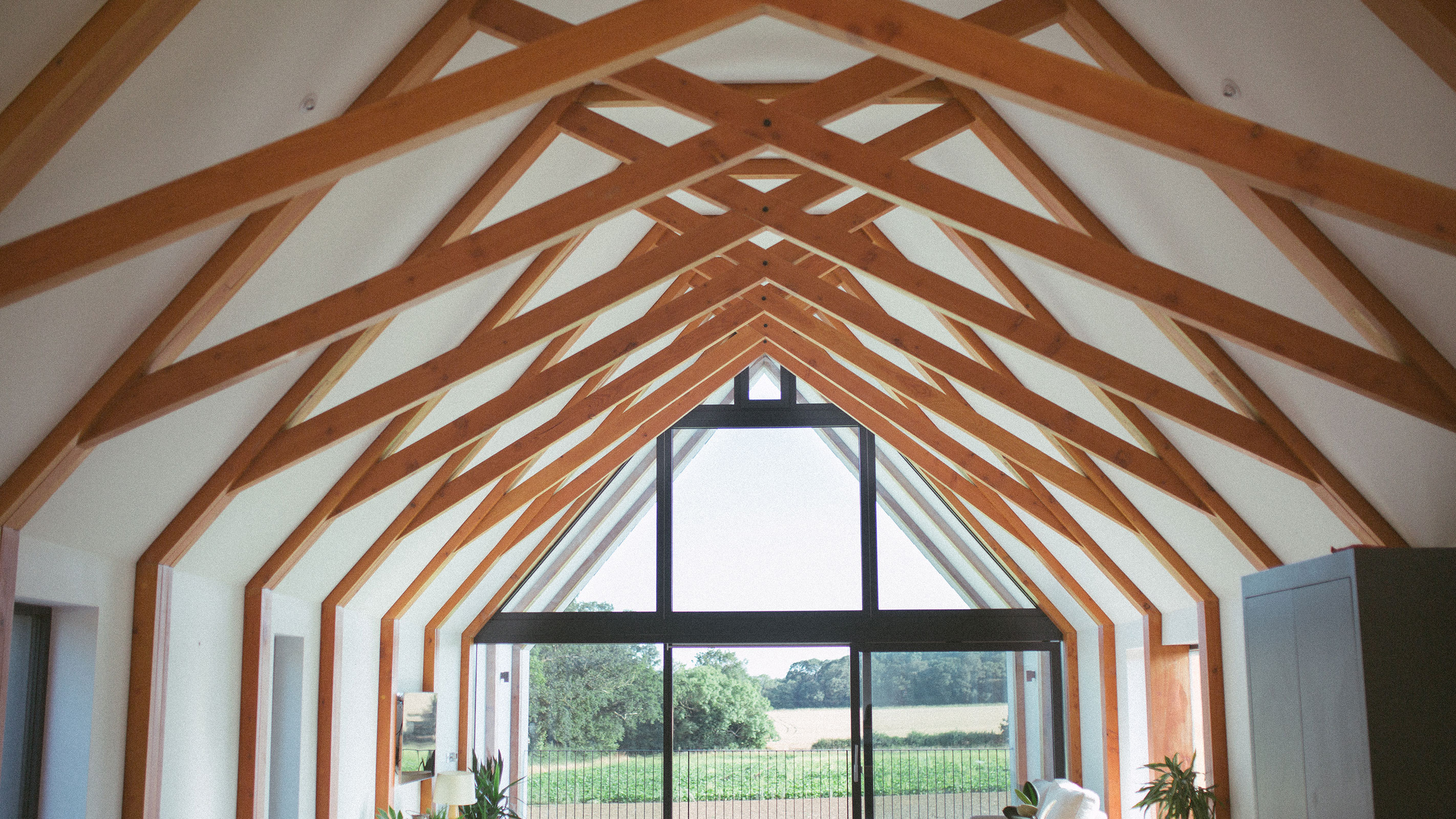
What are the benefits of a vaulted ceiling?
There are so many advantages to vaulted ceilings, explaining why they are such a commonly-seen feature, with vaulted ceiling extensions being particularly popular right now.
"High ceilings can create the perception of space and help to enhance our sense of wellbeing in the home," says Allan Corfield. "Think of a cathedral: they have very high ceilings, creating roomy spaces filled with light that uplifts the soul. Conversely, low ceilings often feel oppressive."
"Recent studies have proven that rooms with higher ceilings invoke a feeling of freedom and exploration whereas rooms with lower ceilings restrict ones inquisitiveness and generally constrain thought processes," says award-winning architectural designer Pete Tonks. "However, a low ceiling in a snug can create a sense of calm and relaxation whereas a much higher ceiling in a grand hallway or dining room will give you that emotional lift whenever you enter this environment."
"Another advantage of building a double-height room is that it provides an opportunity to expose the structure," continues Allan.
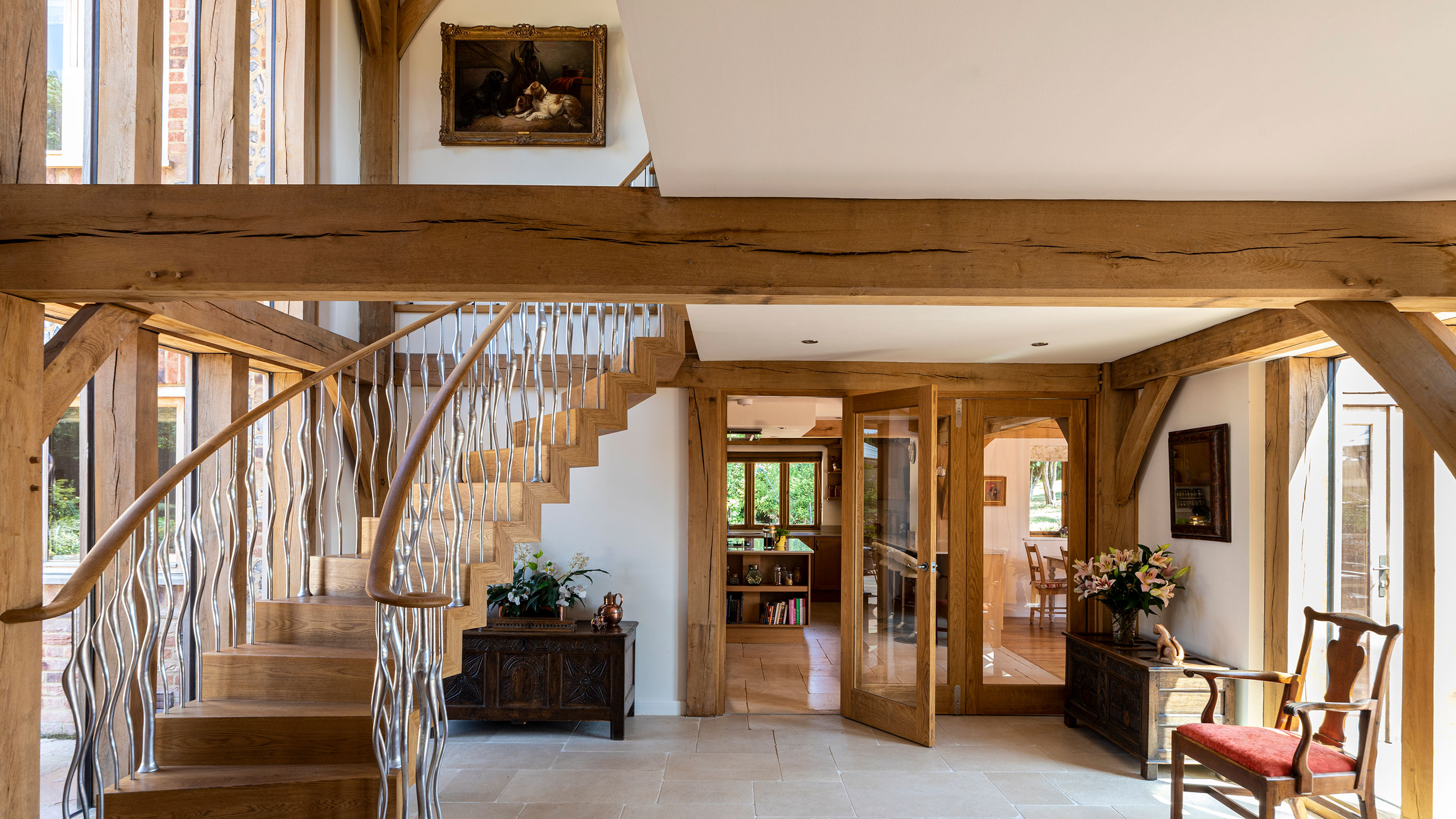
What are the disadvantages of vaulted ceilings?
For many people, the subject of vaulted ceilings is a controversial one, with some people feeling that they are nothing more than a waste of floor space as well as energy, their volume making the spaces they are installed in harder to heat than those with conventional ceiling heights.
There is also the fact that reaching into them to clean cobwebs and dust can be tricky — as can changing a light bulb in any light fittings you incorporate.
If you plan on having a vaulted ceiling, you will also need to think about storage — with no loft space, built in storage ideas become even more important.
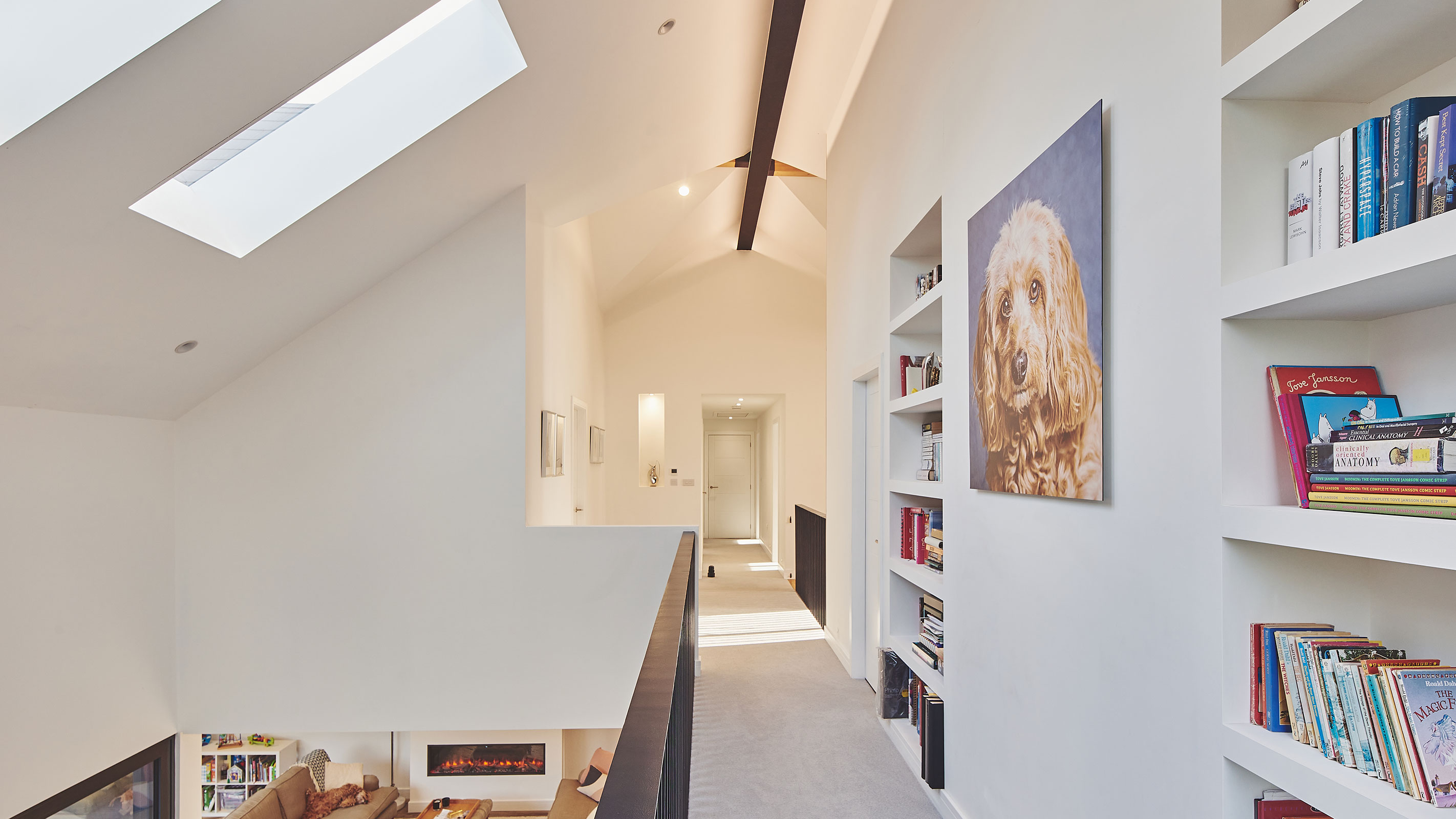
How do you add lighting to a vaulted ceiling?
Getting lighting ideas for vaulted ceilings right can be difficult, yet with the right fittings, the whole thing can be enhanced and highlighted in some stunning ways.
"The lighting strategy in your vaulted space is very important — how the space looks and feels in the evening can be key as you don’t want to be sitting with a dark ‘void’ overhead," says Charlie Mills. "Consideration should be given to uplighters and lights with good horizontal spread from a fairly high position to illuminate the vaulted space.
"Consider activity zones and creating independently switchable lighting sequences, such as allowing for decorative pendants over a dining area, coupled with uplighters and spots for general lighting provision."
‘‘Lighting can be the vital ingredient that makes or breaks a space, so this isn’t the place to be cutting costs," advises Allan Corfield.
Don't forget natural light either, vaulted ceilings open up all kinds of opportunities for including double height glazing into your house design.
"The gable end of a pitched roof space is an important feature especially when capturing beautiful views of a garden or the surrounding landscape. Framing the view with full height face-glazing provides a room with a focal point which changes throughout the day and with the seasons," says Charlie Mills. "Even if there is no view, you may wish to create a feature wall made of brick or stone or use a bright wallpaper."
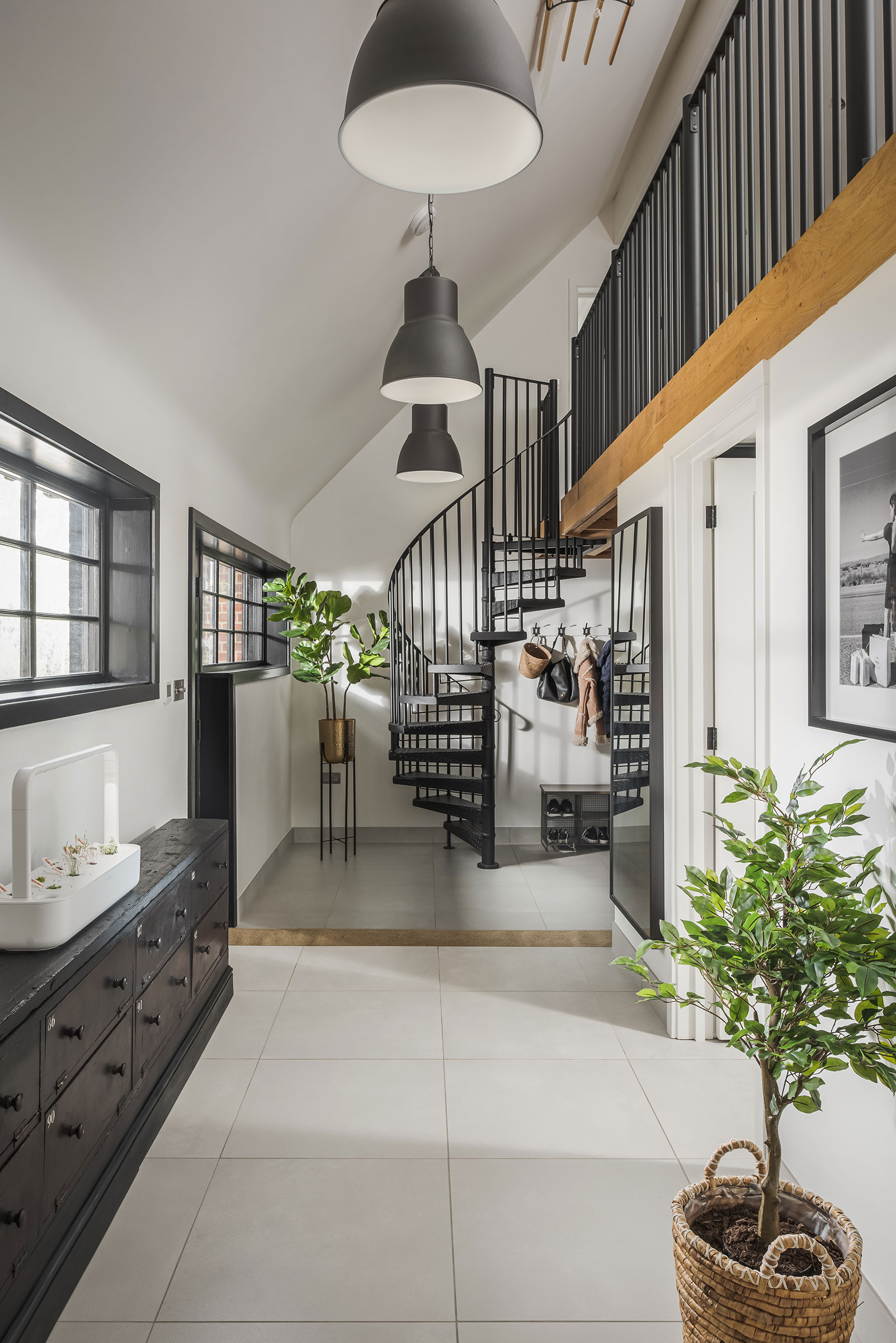
Are vaulted ceilings expensive to construct?
Vaulted ceilings are certainly more expensive to create than standard, flat ceilings. That said, they can also add value and really enhance the experience of living in a house.
Expect your build costs to rise by anything from 5% to 20% to build a vaulted ceiling rather than a standard-height flat design.
Retrofitting a vaulted ceiling can be a very expensive job, involving the removal of a considerable amount of your existing structure, including bracing and any electrics in the ceiling — you will also be limited by your existing roofline.
Get the Homebuilding & Renovating Newsletter
Bring your dream home to life with expert advice, how to guides and design inspiration. Sign up for our newsletter and get two free tickets to a Homebuilding & Renovating Show near you.
Natasha was Homebuilding & Renovating’s Associate Content Editor and was a member of the Homebuilding team for over two decades. In her role on Homebuilding & Renovating she imparted her knowledge on a wide range of renovation topics, from window condensation to renovating bathrooms, to removing walls and adding an extension. She continues to write for Homebuilding on these topics, and more. An experienced journalist and renovation expert, she also writes for a number of other homes titles, including Homes & Gardens and Ideal Homes. Over the years Natasha has renovated and carried out a side extension to a Victorian terrace. She is currently living in the rural Edwardian cottage she renovated and extended on a largely DIY basis, living on site for the duration of the project.

