Your complete guide to different types of windows
Our guide covers all types of windows to help you choose which style will be right for your home. We've also included the pros and cons of each and handy guidance on the most cost effective options
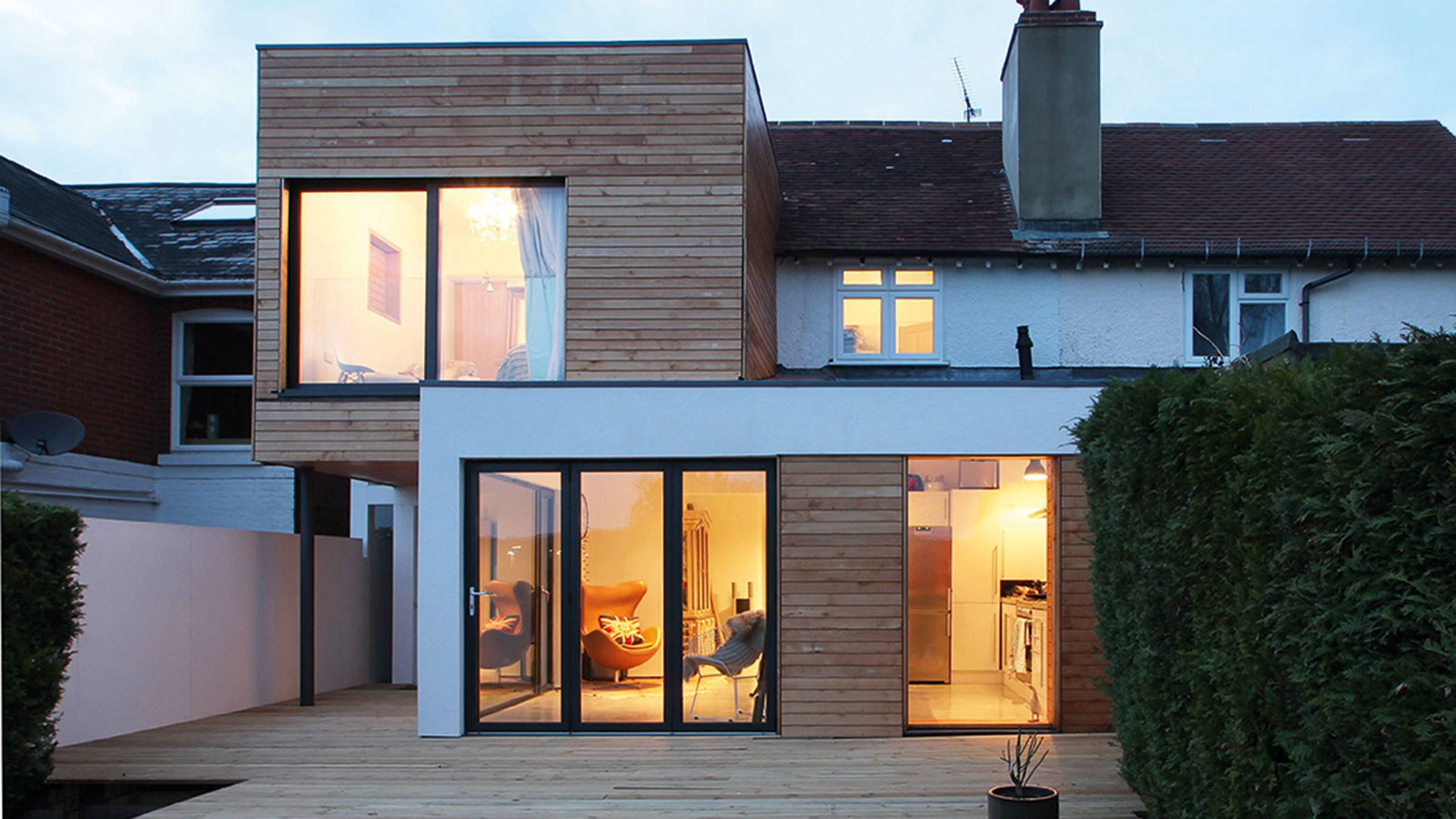
There are many different types of windows available, each with its own distinctive look and list of pros and cons.
Choosing window styles can be one of the hardest decisions when designing a house or extension — get it wrong and the entire look of a building can be utterly ruined. For this reason it is really important to ensure you understand all the available options in terms of the types of windows out there.
In this handy guide, we have listed the window styles most commonly used in the UK. As well as explaining what each type of window is, we've also listed their advantages and disadvantages, as well as suggestions as to the house styles they most commonly suit best.
Casement windows
Casement windows are a very common sight in the UK and are suitable for all kinds of house styles, from cottages to modern homes.
These windows are attached to their frame by side hinges and usually open outwards. The number of panes within these windows varies, from those that feature a simple, single pane of glass, to those with leaded lights.
Along with the recognisable standard side hung casement, there are also other types to be aware of:
- Top Light: A fixed pane divided from a narrow glazed top-hinged casement
- Top Hung/Awning: A casement window that is hinged at the top. Perfect for wet climates as it blocks out rain
- Bottom Hung/Hopper: A casement window that is hinged at the bottom. Most commonly used in a basement
- Centre Hinge/Pivot: A window that is hinged in the centre to allow for a wider opening, it requires less of a swinging clearance
Pros of casement windows:
- Costs tend to be lower because they are made in modular, standard sizes
- Great for ventilating rooms as they can open wide
- Suitable for many styles of home
- Easy to operate
Cons of casement windows:
- Can obstruct views when fully open
- Require outswing space outside to be opened up
- Hinges and hardware can require maintenance for smooth operation
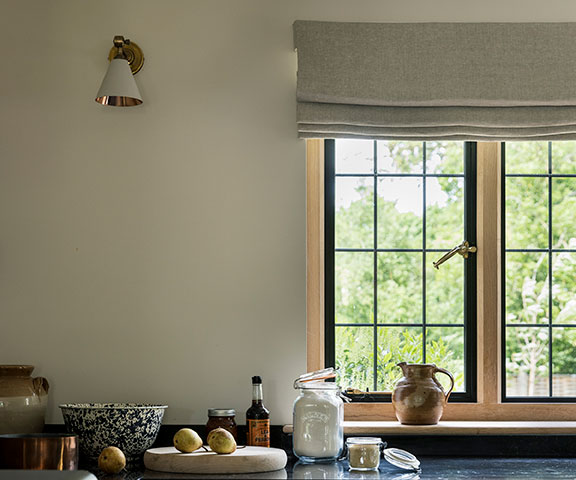
Sash windows
Sash windows are windows with one or two sashes, split into a number of panes, that slide vertically or, in some cases, horizontally. Although a common sight on Georgian style properties, this window style is still widely used on traditional-style new builds today.
Sizes are typically non-standard but windows need to be in proportion to the house, so are often bespoke.
Pros of sash windows:
- Typically have vertical tracks so won’t fill up with leaves and detritus.
- Add an elegant look, offering classic, heritage good looks.
- Because sliding sash windows open at the top and bottom, they create great convection, cooling and ventilating a room more efficiently in hot weather.
- Windows can generally be locked ajar, meaning you can have an open window without as many security concerns.
- Can add value to a house. This is a style of window often very much in demand.
Cons of sash windows:
- Expensive: This style of window tends to be more costly than others, such as casements.
- Complicated systems: This can make them harder to maintain.
- Time consuming to paint: Painting windows is more complex with sash windows
- Cannot open fully, unlike double casement windows as there's always the size of one sash over the window.
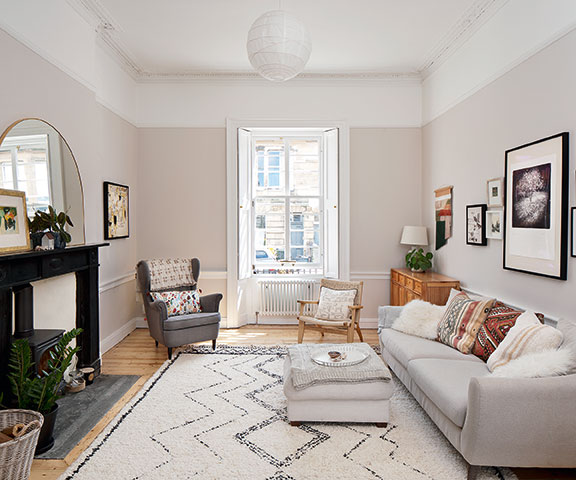
Bay windows
A bay window projects outwards from the face of a building, forming a recess within a room. A bay window can span more than one storey, as seen in many Victorian and Edwardian homes. Bay window ideas can be used in self build designs to create window seats and breakfast nooks.
There are different types of styles of bay windows including:
- Canted: This means the window is formed of straight front and angled sides
- Bow: Where the window structure is architecturally curved
- Oriel: Starting above ground level, an oriel window is supported by corbels or brackets as it jetties out from the main walls of a building
Bay windows of all styles have many advantages, including:
- Letting loads of extra natural light into a room from multiple angles.
- Adding space which can be used as seating, for storage — or both.
- Creating kerb appeal by enhancing the character of a house's façade.
Disadvantages of bay windows to be aware of include:
- More expensive than standard windows.
- Can be complicated to install.
- Standard curtains are not always an option — shutters and blinds can be better.
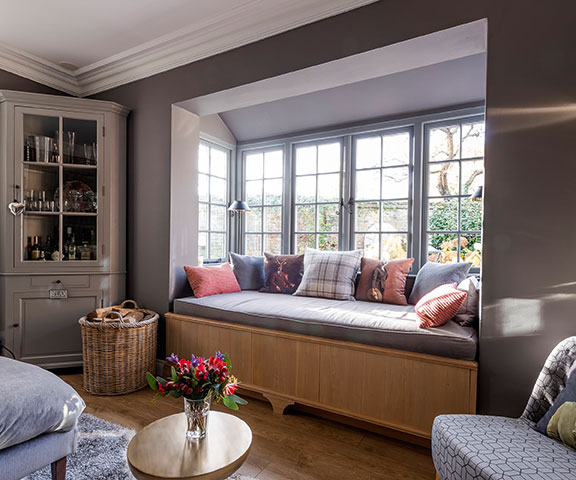
Clerestory windows
Clerestory windows are a form of high-level window. They tend to be long and rectangular in shape and run horizontally along the top section of a wall.
They are sometimes used to retain privacy, but can also increase natural light or ventilation. In modern energy efficient houses, clerestory windows have been used as a solar gain strategy and paired with stone, brick or concrete. In hotter parts of the day the elevated window position gains heat and essentially uses the structure below as a heat bank.
Pros of clerestory windows:
- Retain privacy.
- Allow views of the sky and tops of trees.
- Bring in lots of natural, bright, pure light.
Cons of clerestory windows:
- Need to be well-considered and designed to 'look right'.
- Will benefit from being located under an overhang to prevent overheating.
- Are harder to find blinds for than standard windows.
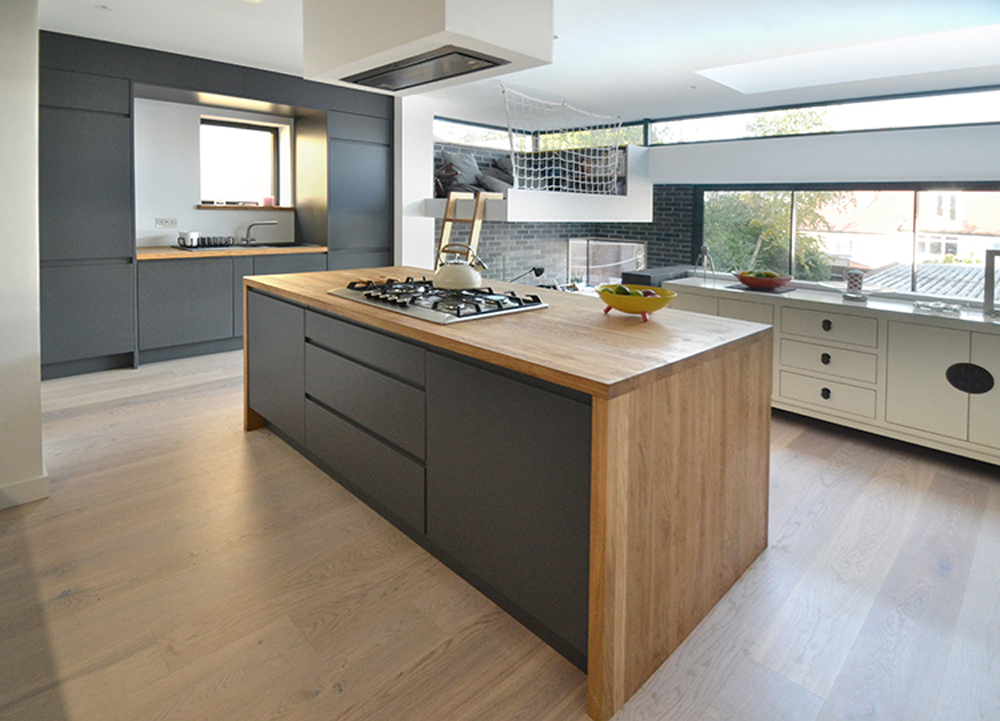
Tilt and turn windows
Tilt and turn windows can either be opened to tilt inwards, usually from the top down, for ventilation, or to open from side hinges inwards (a bit like a casement in reverse). Some do both.
In general, positioning the handle downwards locks the window, engaging all the locking points. Turning the handle up to the top opens the window inwards. Turning the handle halfway horizontally tilts the window from the bottom. Tilt and turn windows tend to look best on modern designs of house rather than period styles.
Pros of tilt and turn windows include:
- Secure.
- Good for those with small children who don't want to leave windows fully open.
- Great for smaller rooms where saving space is a priority.
The cons of tilt and turn windows are:
- Limited ventilation when tilted inwards.
- Expensive compared to standard casement windows.
- More limited style options and look out of place on traditional properties.
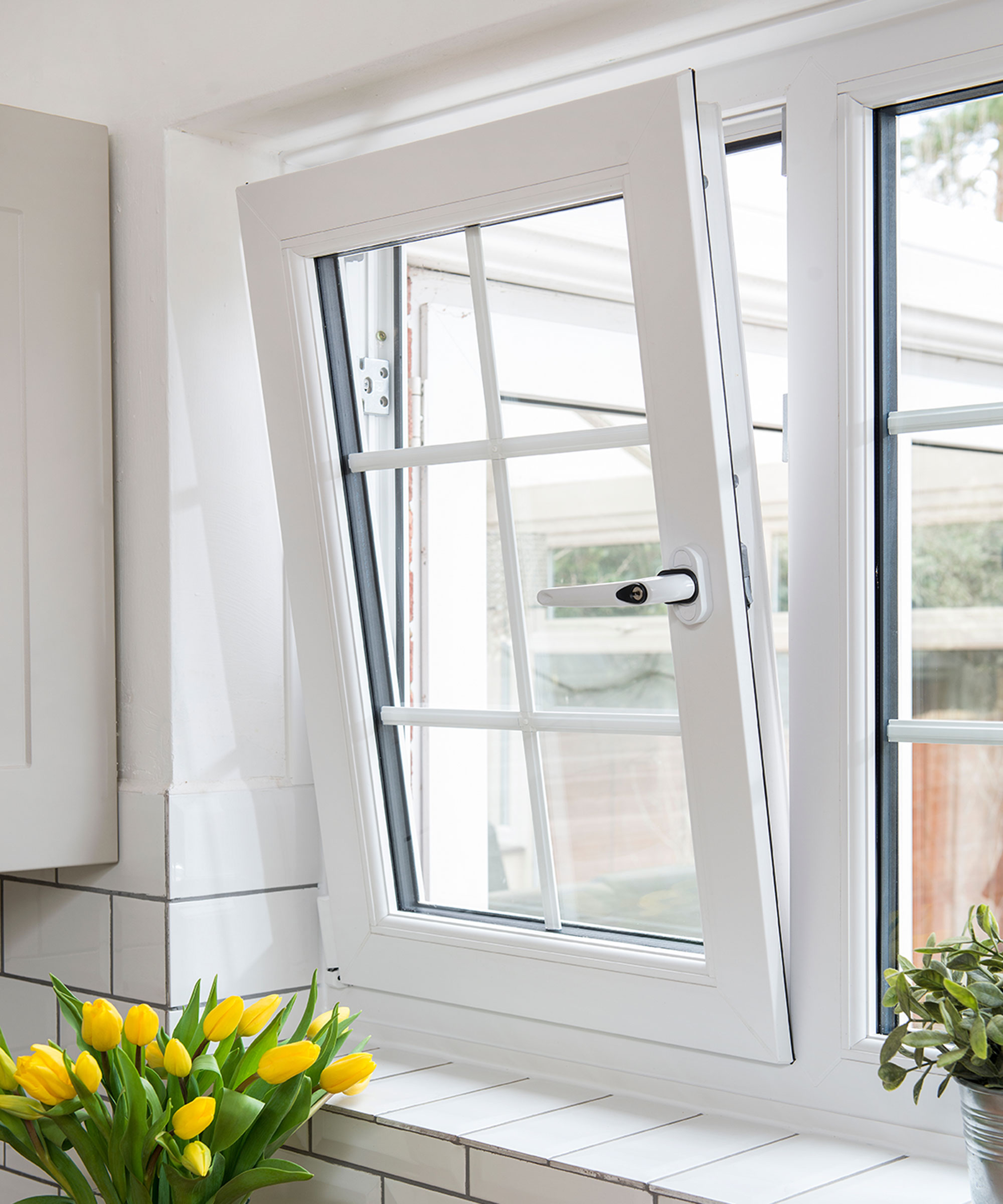
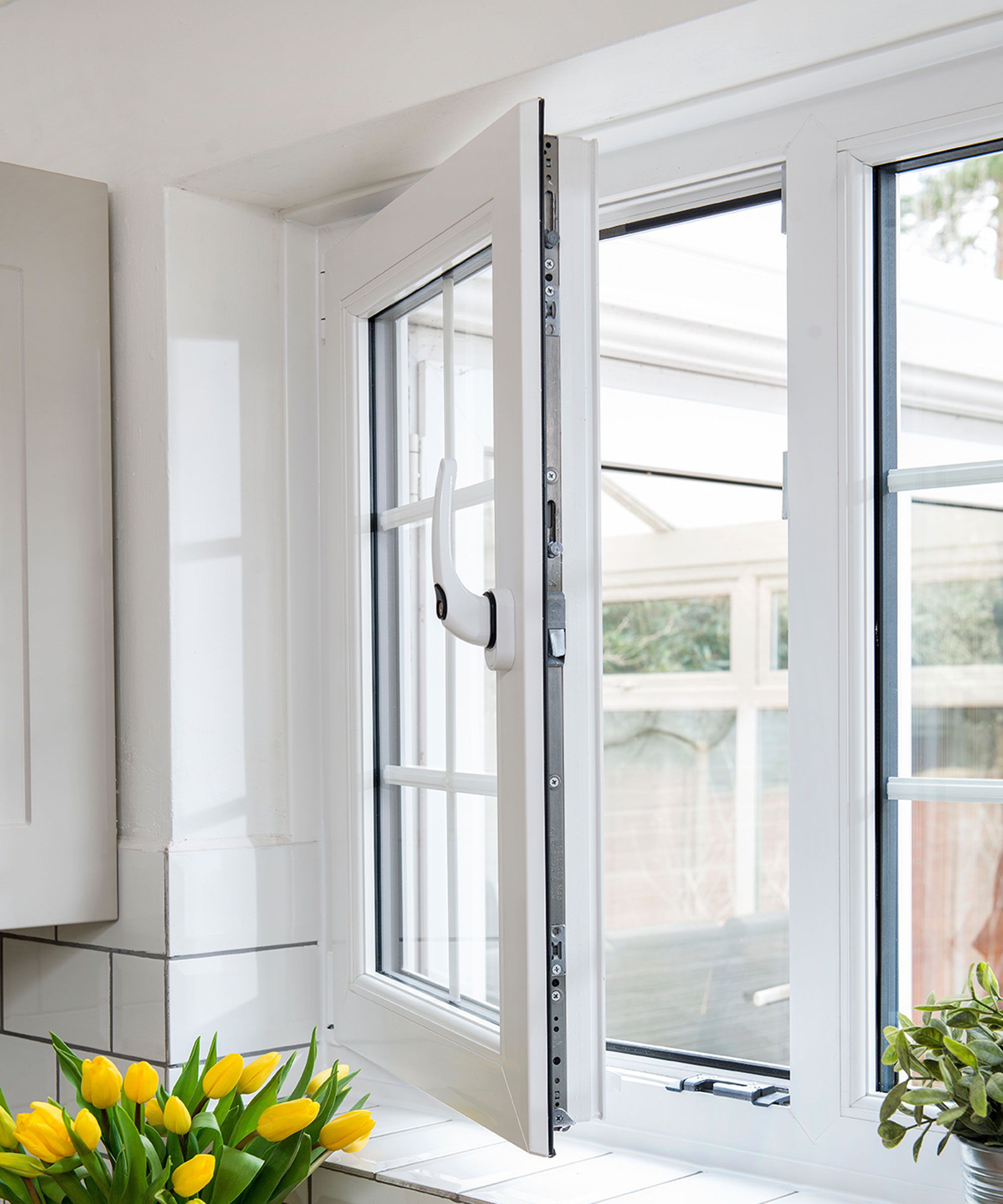
Fixed windows
Fixed windows are just that, fixed, so they don’t open out or let in any ventilation. However, they do maximise opportunities for natural light throughout a home. As they don’t need to be made to incorporate an opening mechanism, there are endless designs and styles to play around with, including picture windows and gable glazing.
They can also be a good option if you are looking for internal window ideas to add a clever design feature to your home.
Pros of fixed windows:
- Can be made in enormous sizes to maximise views.
- Suit all styles of houses.
- Can be designed in a massive number of styles and materials.
Cons of fixed windows:
- Provide no ventilation.
- Very large sizes can cause overheating if not properly designed.
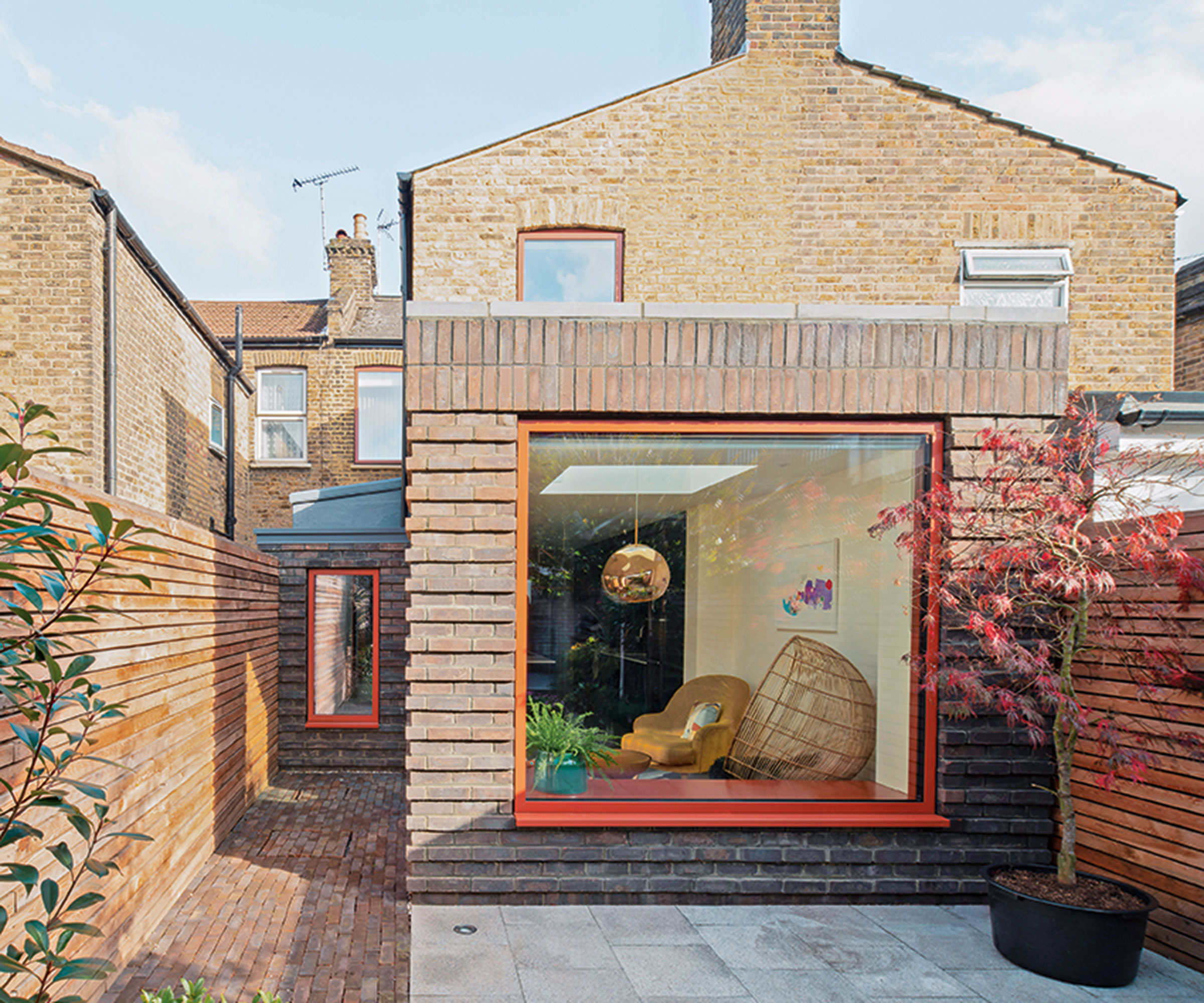
Roof windows
Introducing roof windows can work wonders to bring in natural light where conventional windows can’t be installed.
The term roof windows tends to encompass both roof lanterns as well as opening or fixed rooflights.
Roof lanterns are architectural features that are fitted into the roof to allow light into the space below. They take many shapes and configurations and can be made from aluminium, timber or PVCu.
Rooflights are windows fitted into the roof. They can lie flush with the roofline or sit slightly proud of it. They come in various materials. Some are opened manually whilst others can be operated by panels on the wall or remote control. Fixed windows that follow the roofline are typically known as skylights.
Pros of roof windows:
- Allow in plenty of bright, natural light and give sky views.
- Often allowed by planners where standard windows are not.
- Perfect for loft conversions.
Cons of roof windows:
- Can leak if not properly installed or sealed.
- Harder to reach to clean.
- Blinds can be expensive to buy and fit.
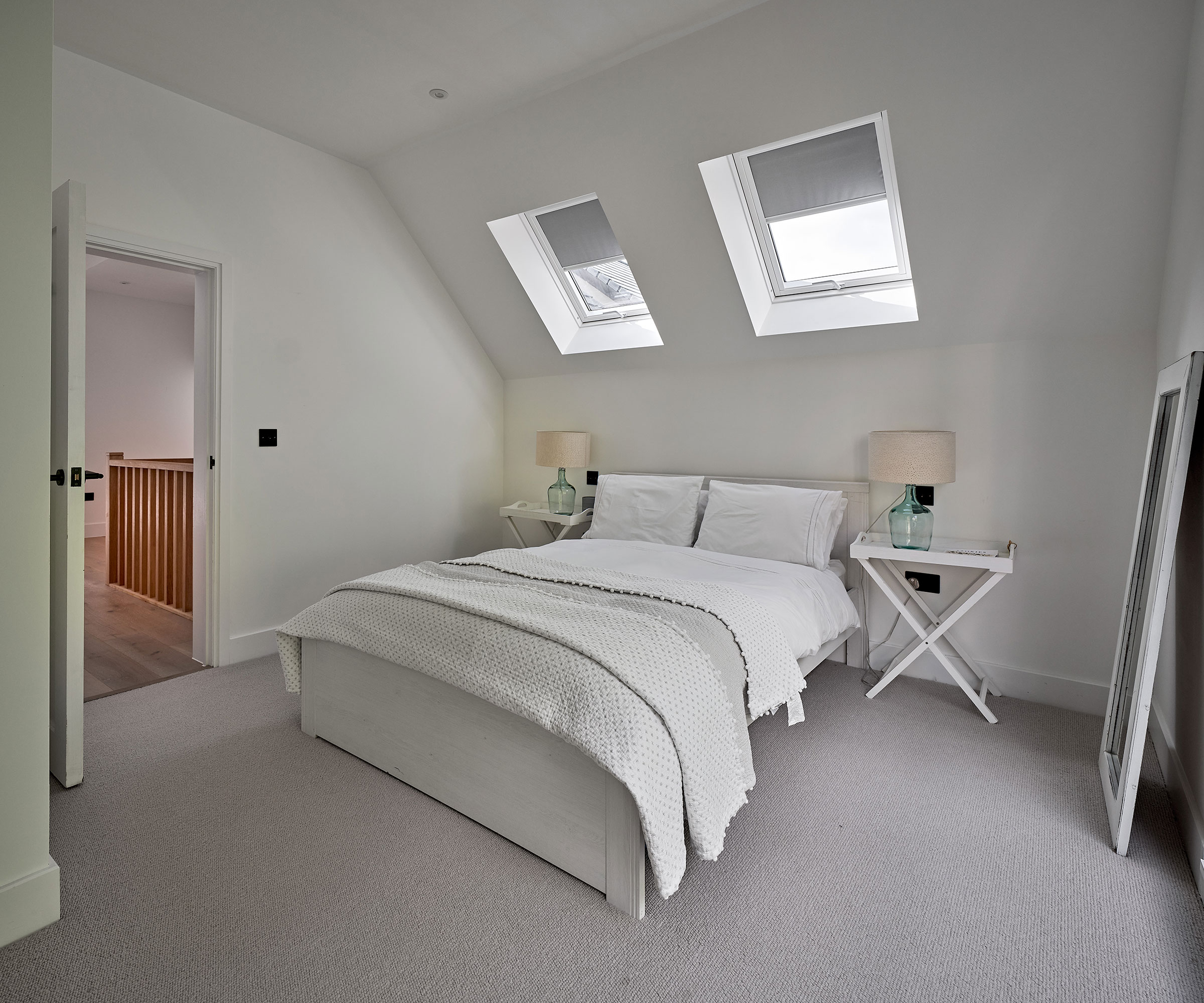
Bifold windows
Sometimes referred to as 'refectory-style windows', bifold windows operate just like bifold doors, folding and sliding, concertina style, stacking back to one wall, leaving a clear opening.
They look great on contemporary homes or in modern extensions and give a sense of opening up to the outside, allowing for uninterrupted views and plenty of ventilation.
Pros of bifold windows:
- Slim sightlines for great views.
- Can open up spaces to the outside and offer great ventilation.
- Smooth operation.
Cons of bifold doors:
- Don't open up spaces in the same way as bifold doors.
- Make it tricky to have full-height or wall-mounted furniture in kitchens.
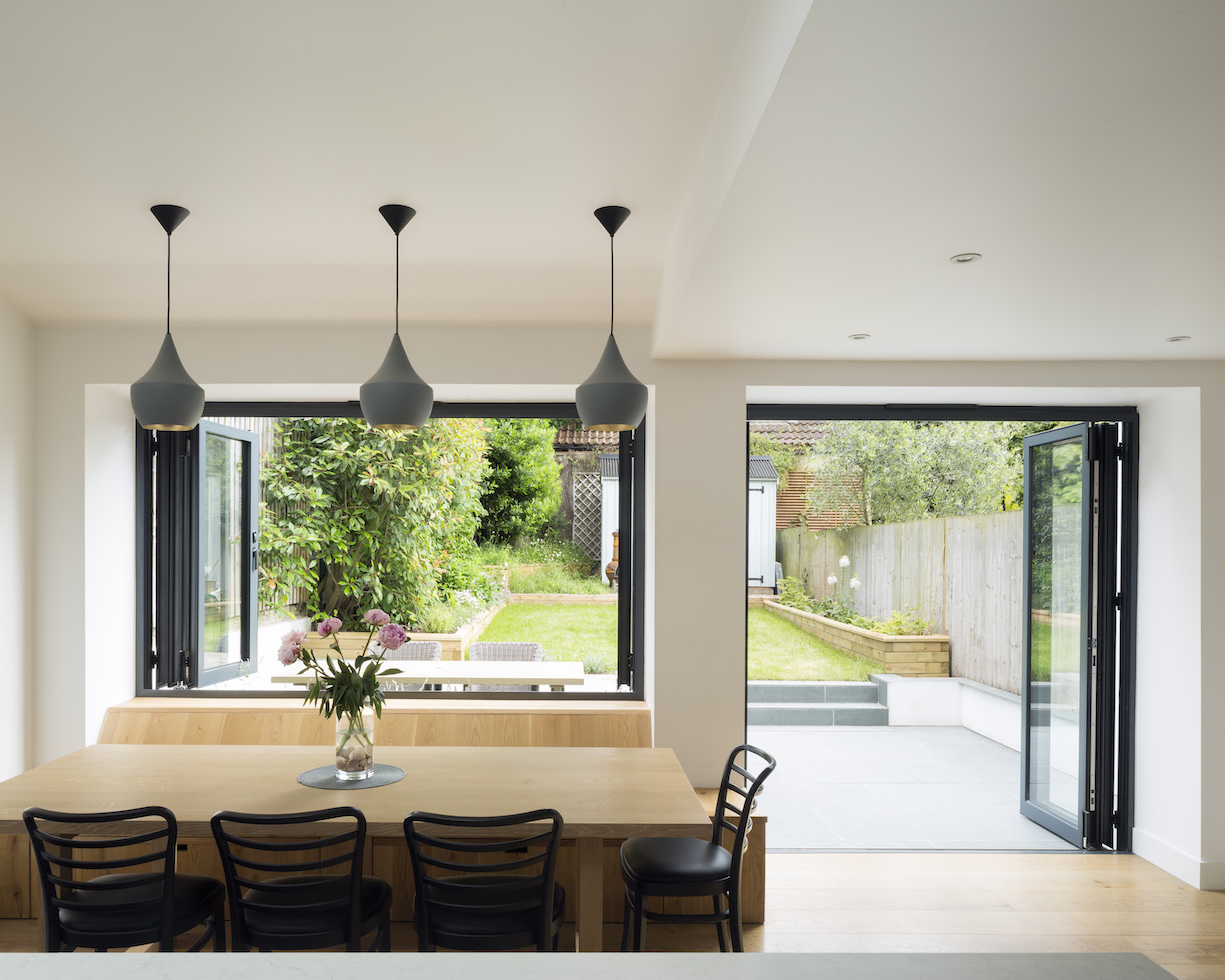
FAQs
Which are the cheapest types of windows?
Casement windows tend to be the cheapest option, particularly if you opt for those in standard sizes. At the upper end of the price scale lie bay windows.
Fixed windows can also be cost effective, although this will very much depend on their design and size.
One of the biggest influencing factors on costs is window materials. uPVC is the cheapest option, with aluminium and timber working out to be more expensive.
Which are the most energy efficient type of windows?
The energy efficiency of a window is about far more than window type — the glazing, material and installation will all play a part. It goes without saying that double and triple glazed windows are more thermally efficient than single glazed.
However, when discussing window types in particular with regards to energy performance ,there are one or two factors worth bearing in mind.
Fixed windows tend to be amongst the best as they have no opening mechanism and therefore a good seal against the elements. Sash windows lie at the other end of the scale thanks to the way they move against each other in order to open and close. That said, sash window technology has drastically improved over the years and newer models are far more energy efficient than the original designs in older period properties.
Get the Homebuilding & Renovating Newsletter
Bring your dream home to life with expert advice, how to guides and design inspiration. Sign up for our newsletter and get two free tickets to a Homebuilding & Renovating Show near you.
Natasha was Homebuilding & Renovating’s Associate Content Editor and was a member of the Homebuilding team for over two decades. In her role on Homebuilding & Renovating she imparted her knowledge on a wide range of renovation topics, from window condensation to renovating bathrooms, to removing walls and adding an extension. She continues to write for Homebuilding on these topics, and more. An experienced journalist and renovation expert, she also writes for a number of other homes titles, including Homes & Gardens and Ideal Homes. Over the years Natasha has renovated and carried out a side extension to a Victorian terrace. She is currently living in the rural Edwardian cottage she renovated and extended on a largely DIY basis, living on site for the duration of the project.

