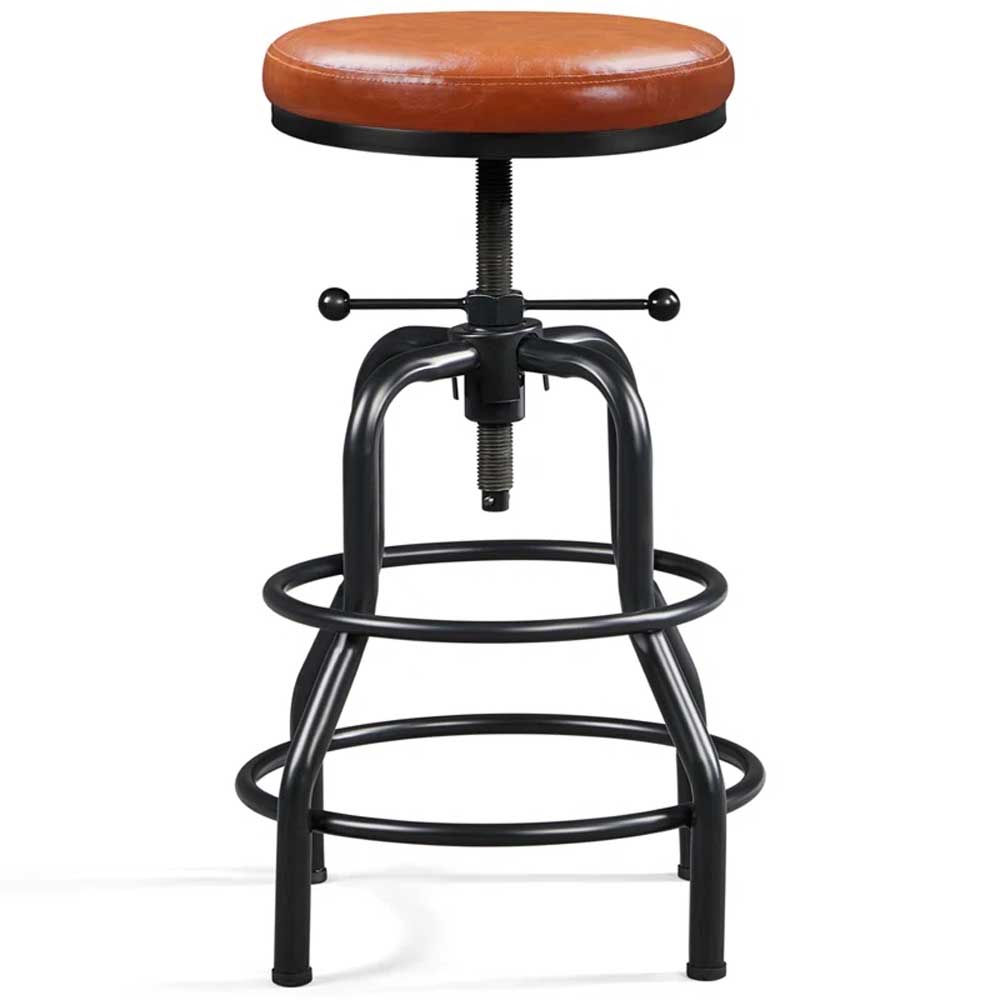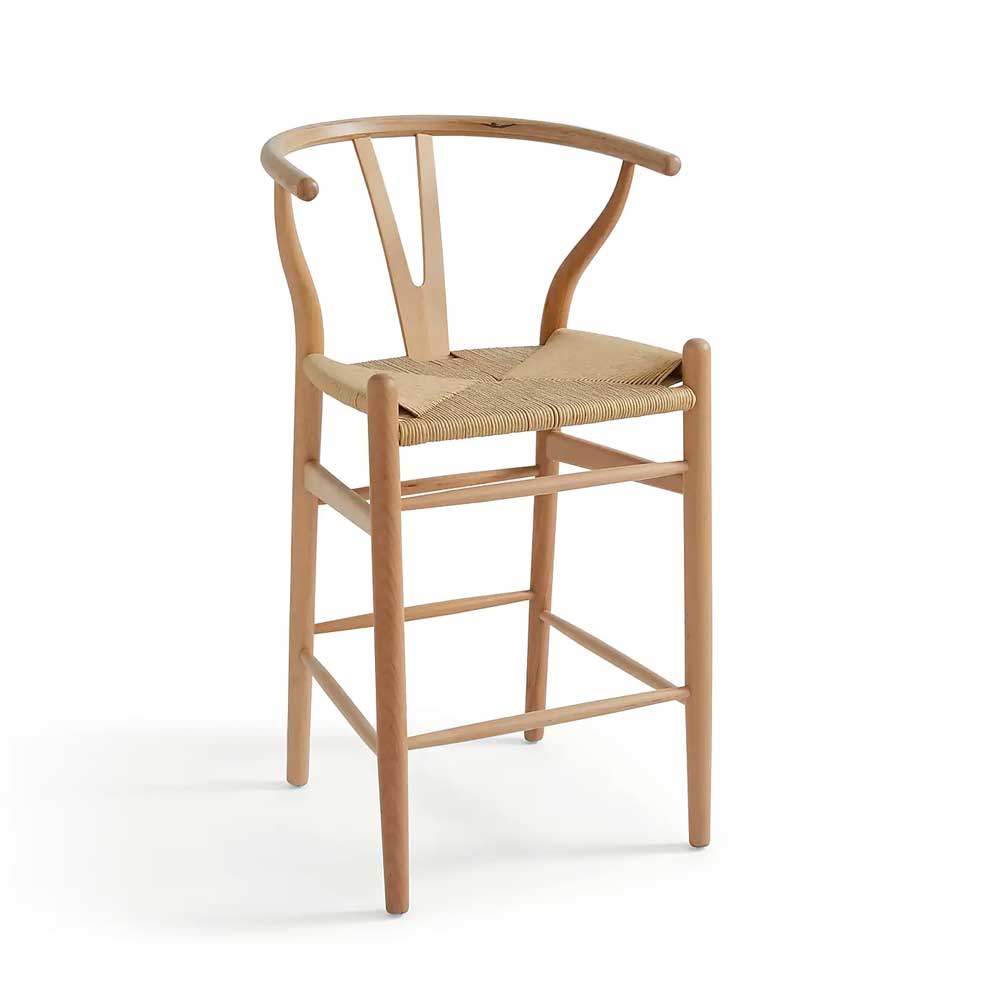Which kitchen layout should I choose for my project? Popular designs explained
The most popular types of kitchen layouts explained to help you choose the best option for your space
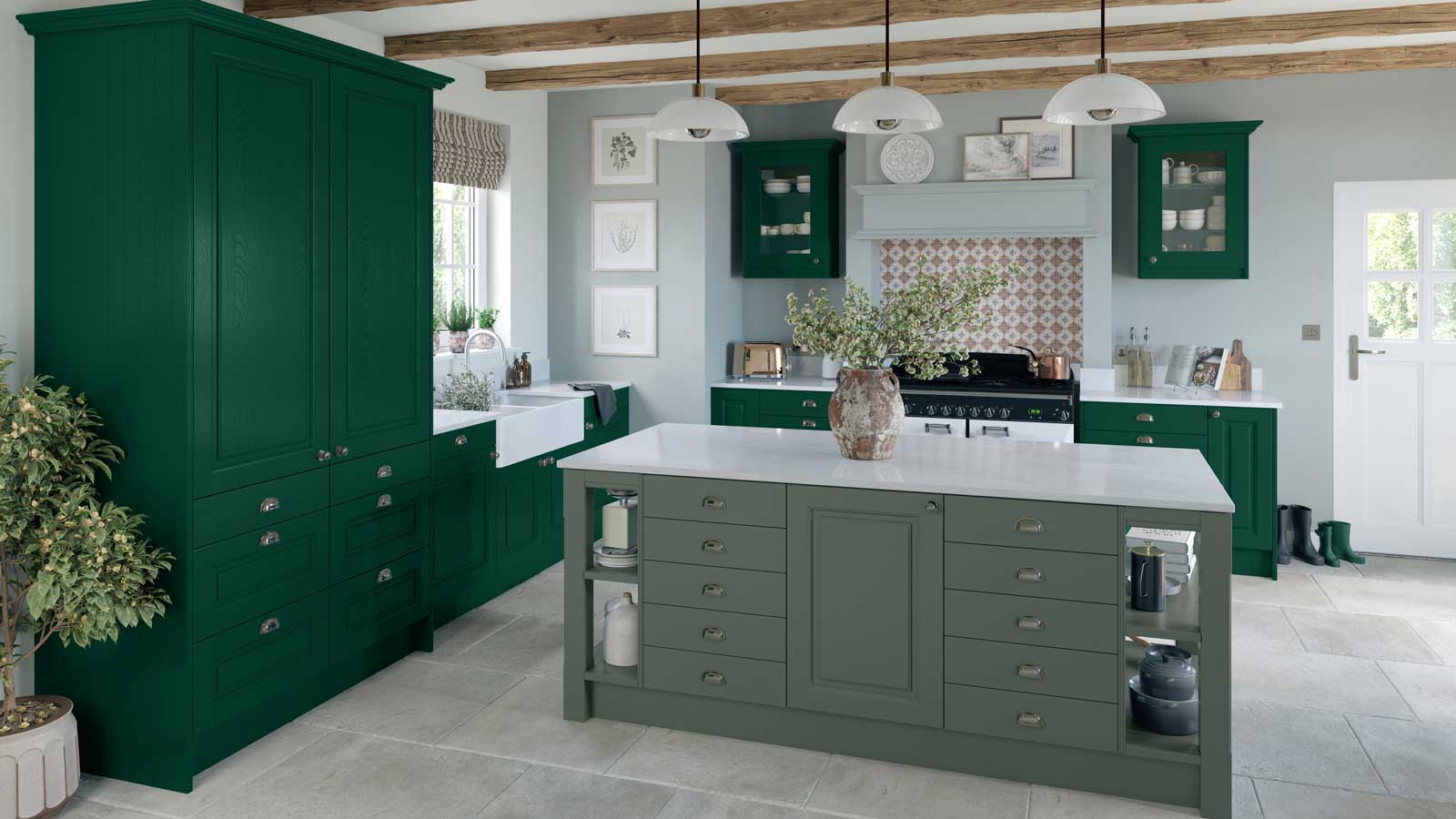
Kitchens come in all shapes and sizes and what one person wants from their space is likely to be quite different from another – thank goodness, then, that there are so many types of kitchen layouts to choose from.
The process of designing a kitchen is comprised of many factors and, while layout is just one of these, it is, arguably, the most important. The arrangement of your units dictates how you move around the space, how much storage there will be as well as affecting the amount of natural light that each area within the kitchen receives.
In this guide, we explain the various options when it comes to layouts, from those that suit smaller rooms to set-ups that foster a sense of sociability.
Which types of kitchen layouts will suit your space?
In most cases there will be several layouts that can work for a space. The advice of a kitchen designer can be invaluable here. Most kitchen suppliers will be more than happy to come up with a range of kitchen layout ideas for you, often free of charge.
"Choosing the right kitchen layout all depends on your available space," explains Emma Sandford, brand manager at Second Nature Kitchens. "In small kitchens, a galley design works well, whereas in larger areas, L-shaped and U-shaped kitchens can be more beneficial. Islands and peninsulas are also a great option for larger rooms and will instantly create a design statement, whilst offering more storage and counterspace."
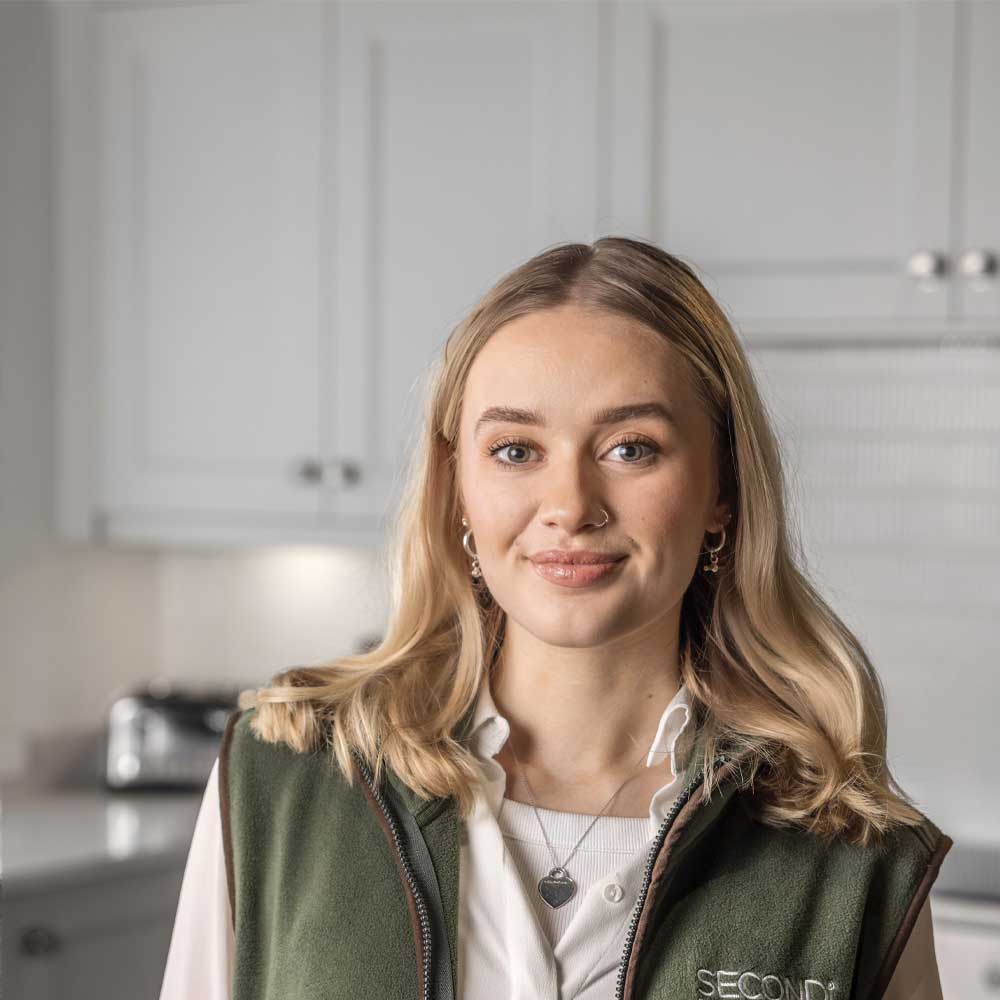
Emma Sandford is a dynamic brand manager for Second Nature. With a passion for interiors and design, Emma drives engagement, strengthens market presence and ensures premium kitchen solutions reach the right audience.
Galley kitchens
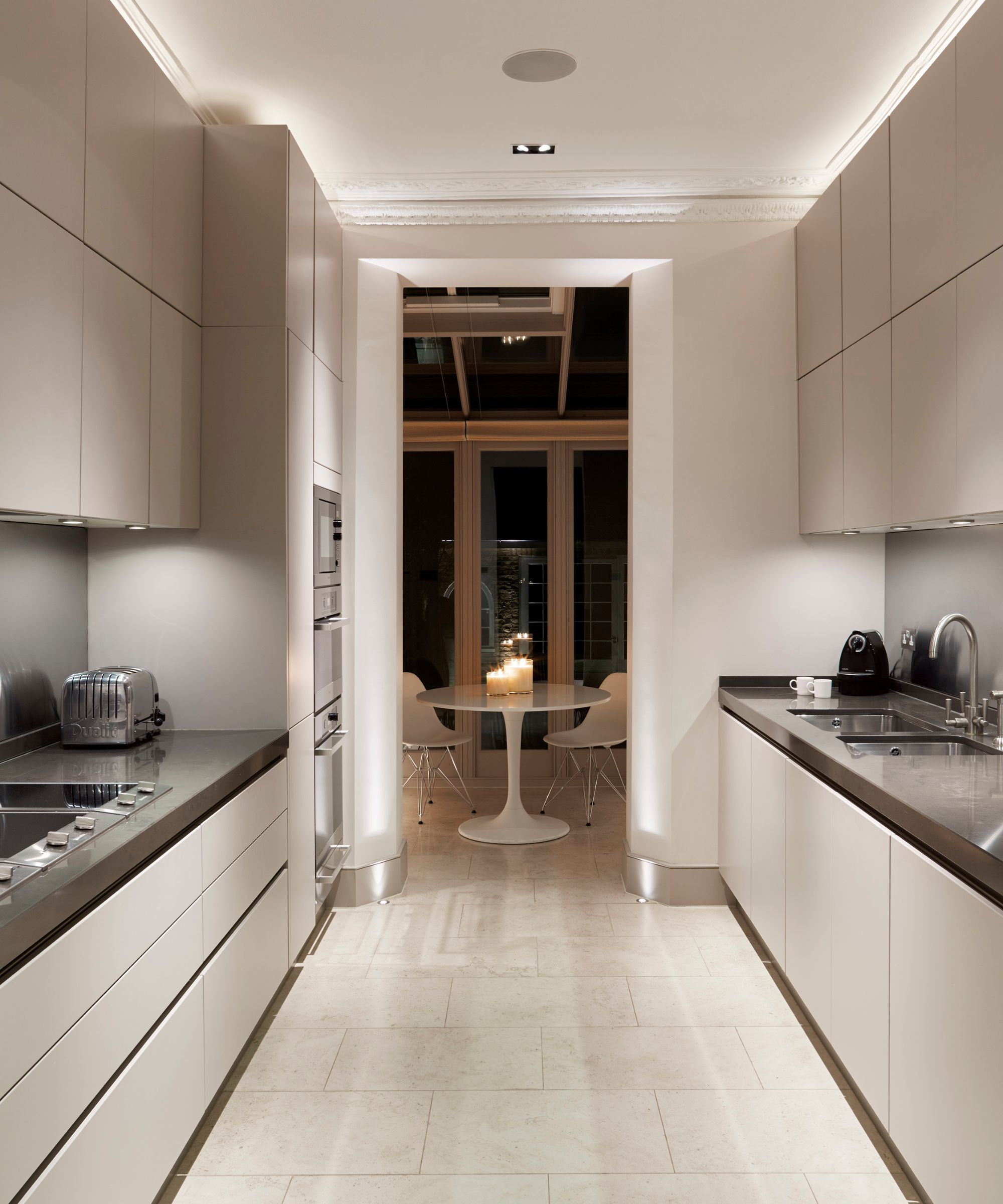
Traditionally thought of as the best layout for narrow kitchens, galley kitchen ideas actually have a lot to offer all kinds of spaces.
"A galley kitchen instantly offers more flexibility, especially in terms of storage space, as the layout is made up of two rows of cabinets facing each other to create a galley between them, removing the need for corner cupboards in favour of using every millimetre of space," explains Al Bruce, founder of Olive & Barr.
"With a galley kitchen, everything is within easy reach and you can maximise your worktop space on both sides," adds Emma Sanford.
Sinead Trainor, kitchen category manager at LochAnna Kitchens, has some useful tips on designing a galley kitchen to make the most of a space.
"Such layouts can seem busy so where space feels narrow or limited, consider using open shelving instead of wall units," she advises. "Open shelving is hugely on-trend right now and costs significantly less than your standard wall cabinet set-up. Stylistically, this look can also make the kitchen space feel lighter and brighter, breaking up the density of wall cabinets. It also grants you a place to display favoured items such as china plates, vases, or artwork."

Al Bruce began his career 25 years ago studying to be a cabinet maker at college. His natural skill in the craft of cabinetry and keen business acumen saw him quickly rise up through the ranks of the handmade kitchen industry, gaining invaluable experience and a wealth of knowledge along the way. Al opened his own Shaker kitchen company in 2018.
One-wall kitchens
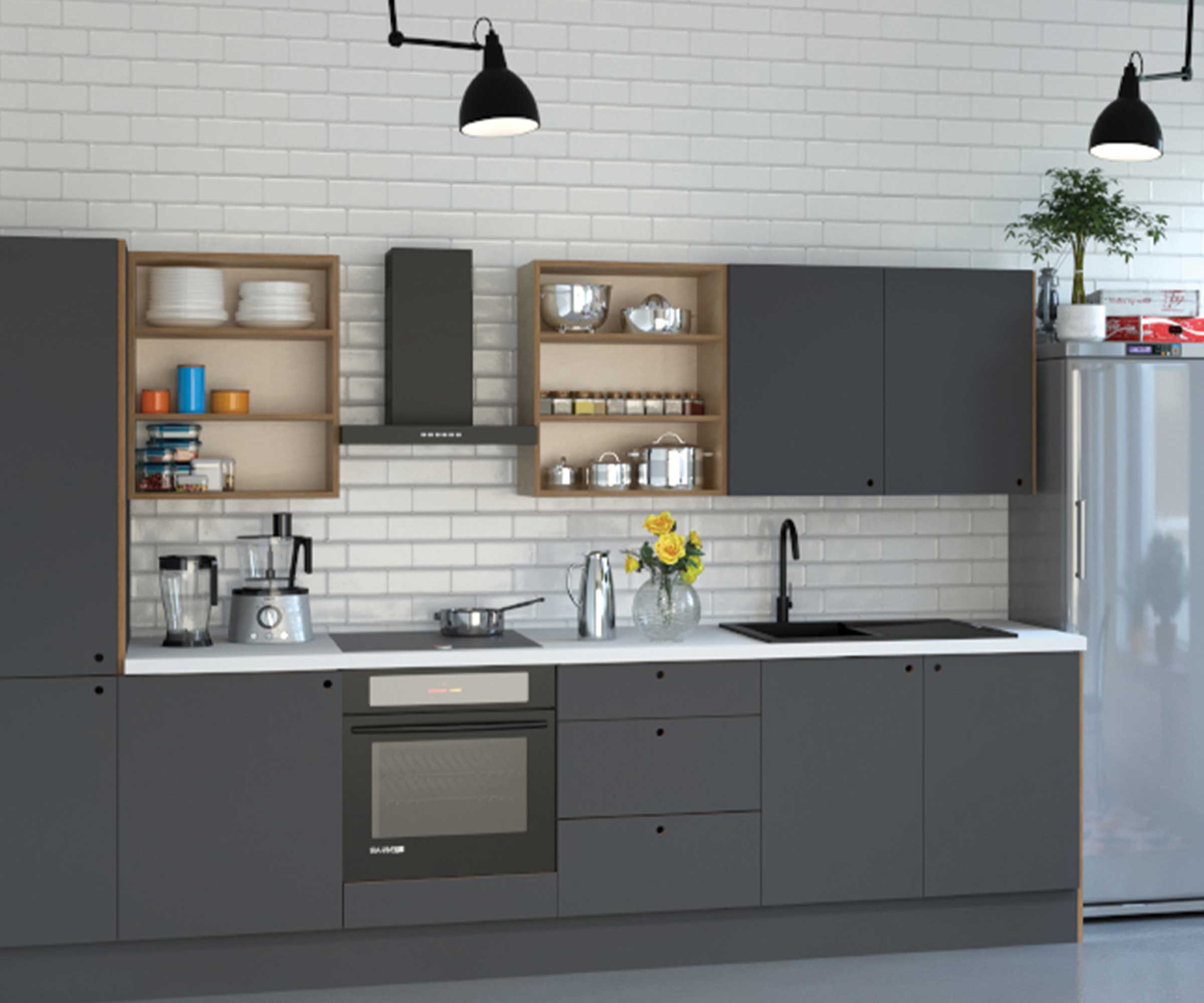
One-wall kitchens work well in all kinds of spaces, from those that are limited on size, to larger, open plan set-ups and are perfect for modern kitchen ideas as they tend to have a minimalist finish.
As the name suggests, in one-wall kitchens all the units are placed along a single wall and are often made up of a combination of base and full-height cabinetry. Where space allows – and particularly in the case of open plan kitchen diners – this kind of layout might also feature an island cited adjacent to the run of units.
"A one-wall kitchen is ideal for those with a smaller space that still want an impactful kitchen," says Al Bruce. "The simplicity of a one-wall layout is that you can maximise efficiency without compromising on functionality. You need to think vertically and create as much extra storage space as possible by utilising the height of your walls."
U-shaped kitchens
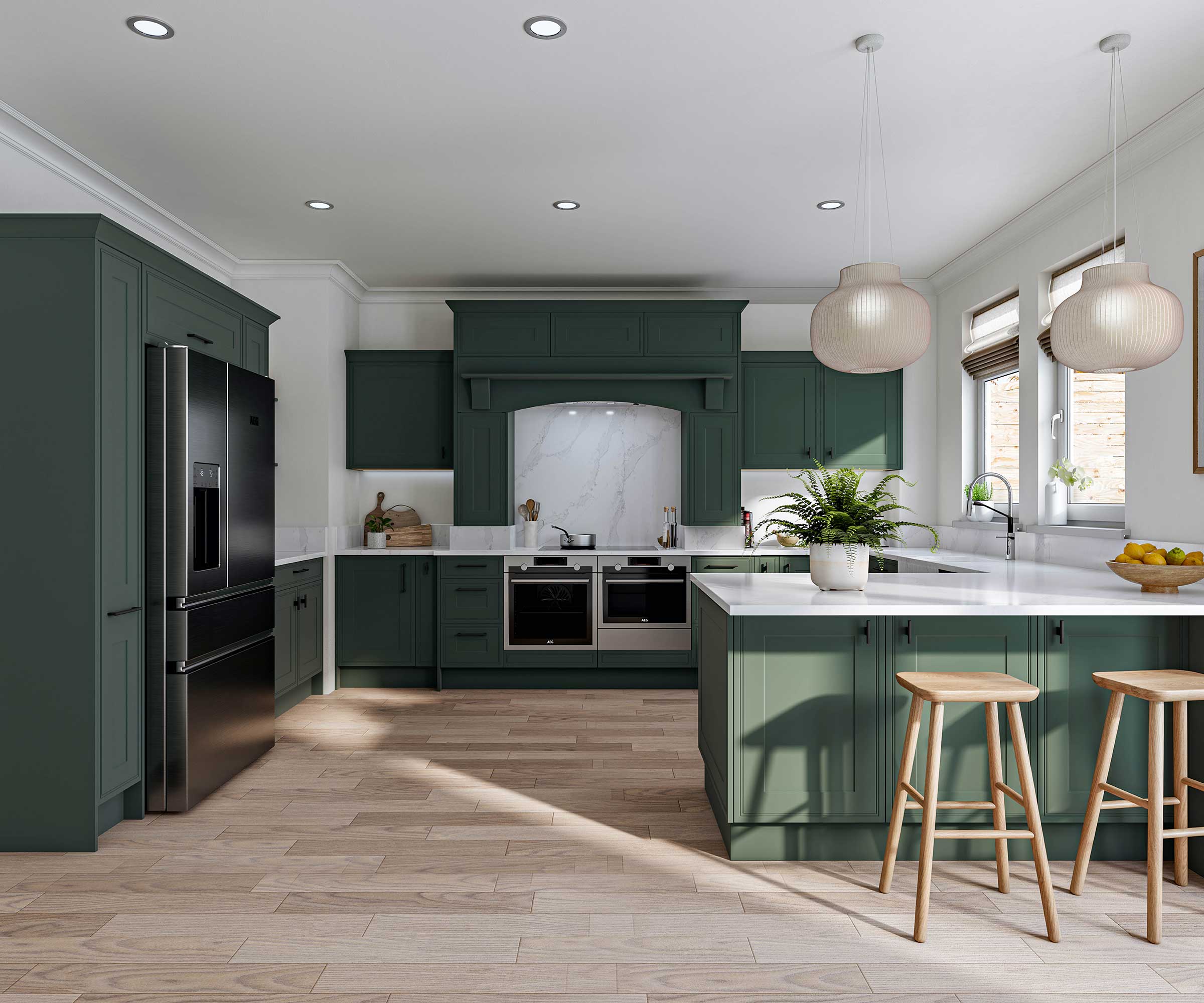
U-shaped kitchen ideas are hugely popular, offering lots of storage opportunity and are suitable for spaces both large and small.
"U-shaped kitchens wrap around three walls, meaning you get maximum storage and worktop space," explains Molly Chandler, designer at Willis & Stone. "With three walls of cabinets and worktops to play with, this layout is great for when you have multiple people cooking or using the kitchen at the same time. This configuration also naturally supports the kitchen work triangle, meaning everything is within easy reach.
"The U-shape works well in both small and large kitchens and you could even turn one of the sides of the ‘U’ into a breakfast bar, to create some practical seating," continues Molly.
"When designing a U-shaped kitchen, there are a few points to be aware of. Deep corner cabinets can be very hard to reach into the back of, so it’s worth considering options such as built-in lazy Susans or tiered pull-out shelving.
"Another point to consider is the number of wall cabinets," further adds Molly. "Having these on all three sides may make the space feel too enclosed, depending on the size of the room and the chosen colours. A different option is to install open shelving on some walls instead, keeping the design spacious and open."
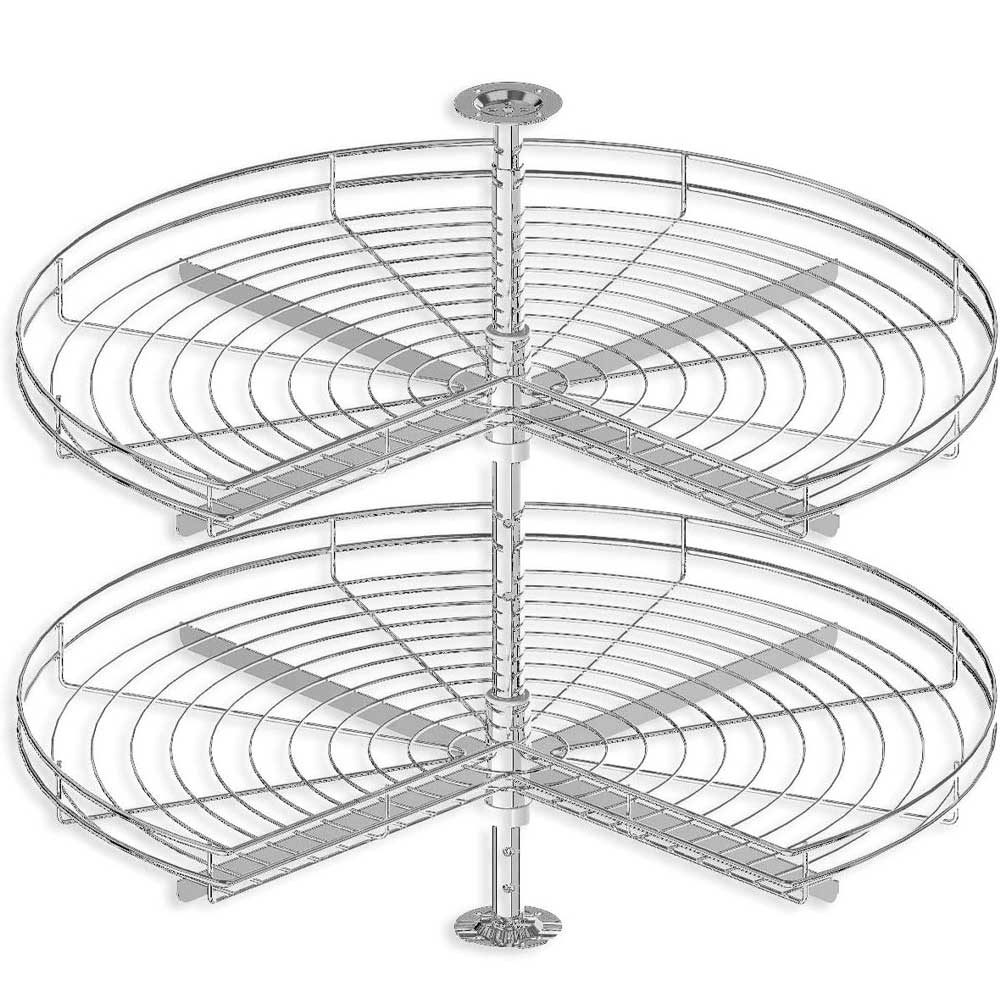
Price: £67.99
The perfect way to maximise storage as well as making it easier to reach items tucked away at the back of corner units. This carousel is also really simple to install on a DIY basis.

Molly Chandler is a designer with considerable experience in creating quality kitchens. From concept through to completion, Molly understands exactly how to make a kitchen perform on a practical and aesthetic level.
L-shaped kitchens
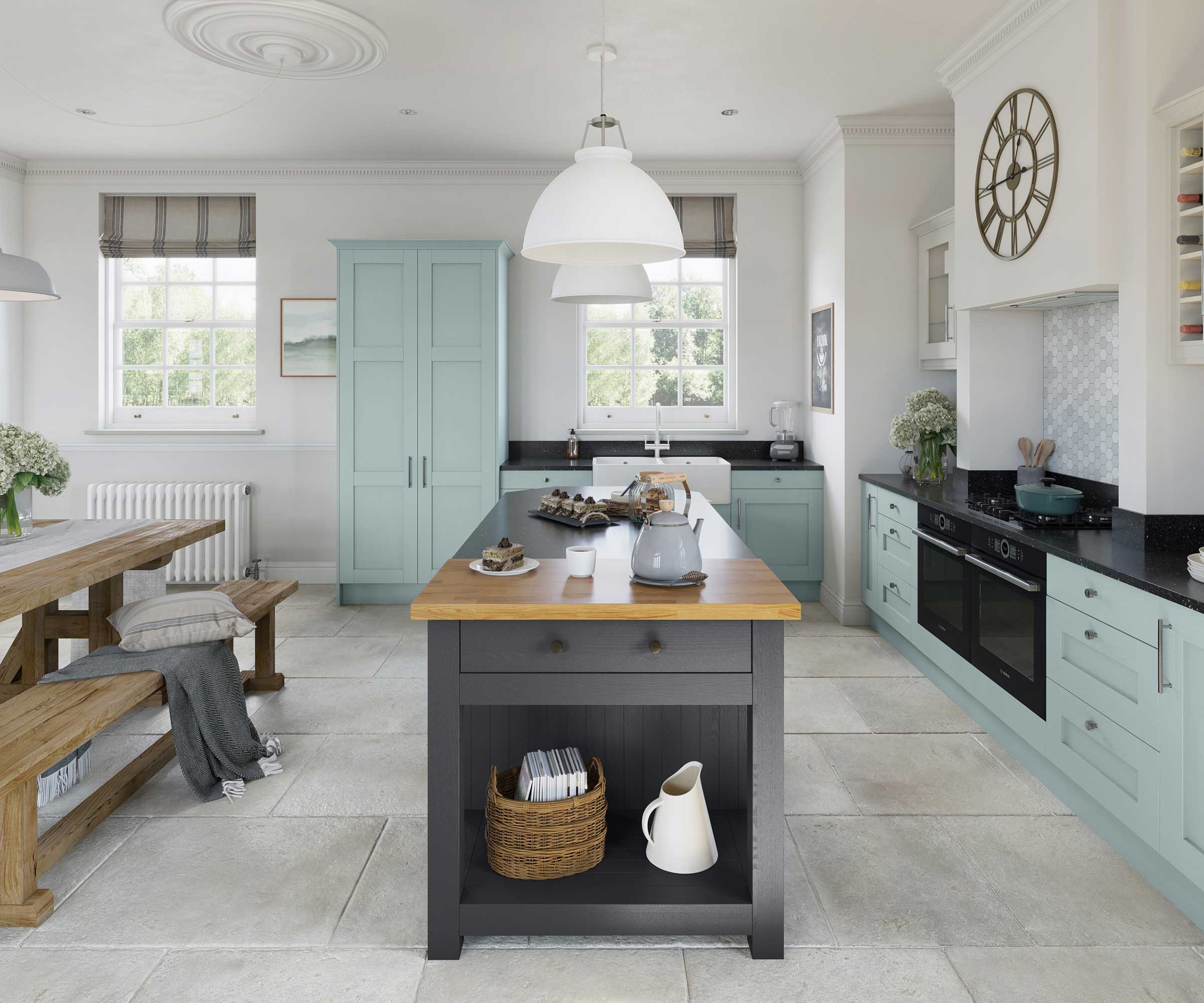
A step up from the galley kitchen layout, L-shaped kitchens come with a whole host of benefits. While L-shaped kitchen ideas can work well in several different types of space, they do tend to suit open plan kitchen diners particularly well as the shorter section of the 'L' can form a divide.
"An L-shaped island kitchen design is ideal for open plan rooms and allows you to create an informal divide between zones and offers ample preparation space," explains Sophie Devonald, designer at Crown Imperial. "This type of layout is perfect for those that love to entertain, allowing them to remain at the heart of the action to cook and enjoy time socialising with family or friends.
"It’s important to be mindful when designing in a larger area, so consider using a two-tone colour scheme by mixing complementary shades to create a style fusion across your kitchen and living spaces," continues Sophie. "And don’t overlook organised storage as it’s an integral element of a multi-functional kitchen."

Sophie Devonald, designer at Crown Imperial, has over 20 years’ experience in the interiors industry and is passionate that the kitchen is the heart of the home. On a personal level, she enjoys spending time with her family and they often provide the perfect inspiration for creating kitchen designs for every life stage. Sophie Devonald, designer at Crown Imperial, has over 20 years’ experience in the interiors industry and is passionate that the kitchen is the heart of the home. On a personal level, she enjoys spending time with her family and they often provide the perfect inspiration for creating kitchen designs for every life stage.
Island kitchens
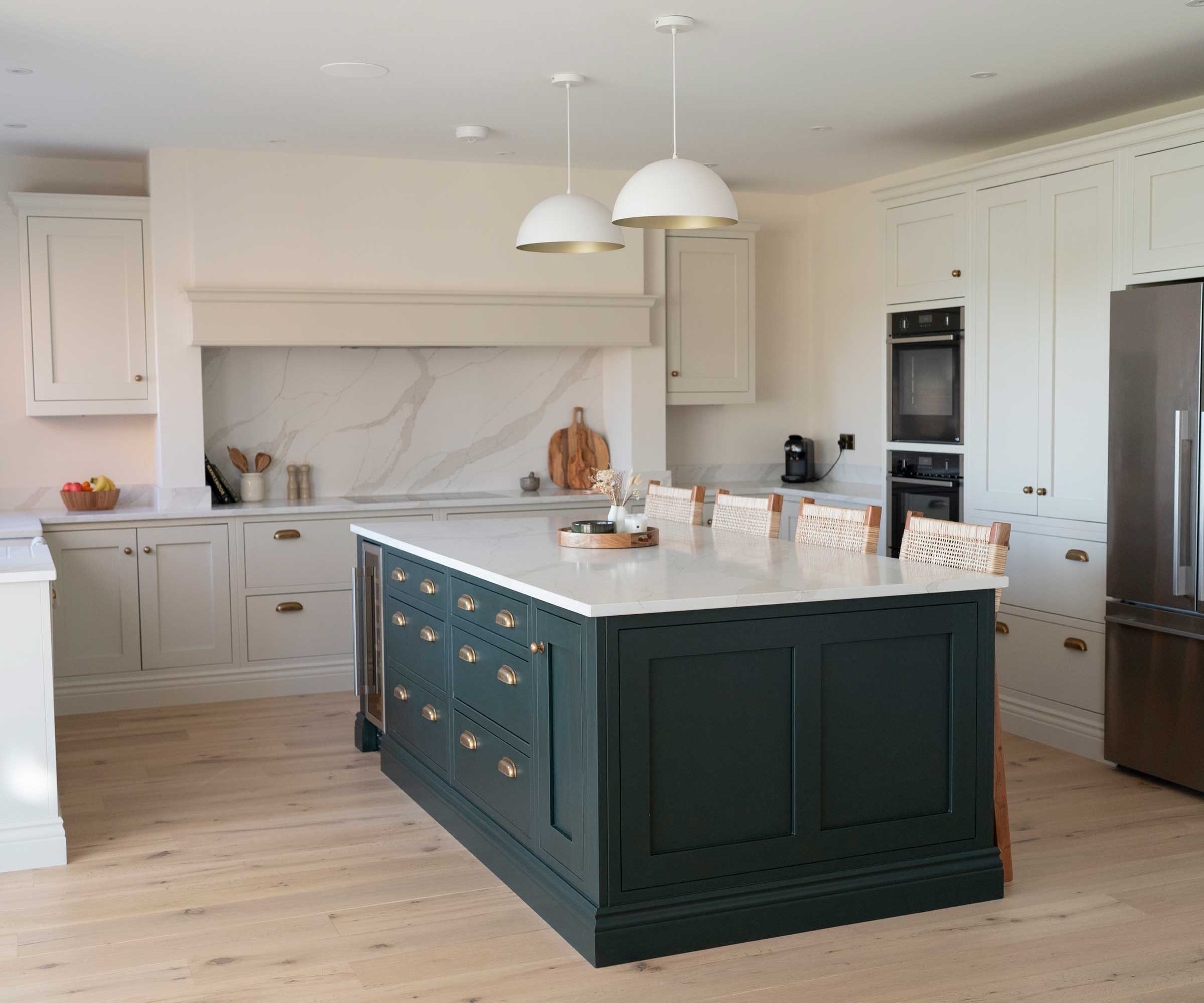
The popularity of kitchen islands has seen considerable growth in recent years and while it is easy to assume that only larger spaces can benefit from an island layout, with so many options now available, this is no longer the case. That said, they work especially well in open plan kitchens, as well as in the centre of larger, U-shaped layouts – designing a kitchen island benefits from a tailored approach.
"Island kitchens are arguably the most popular kitchen layout option right now, especially in open plan living spaces," says Al Bruce. "However, this option relies heavily on having the space, so they aren’t always the most efficient option for smaller kitchens.”
"Kitchen islands are key to zoning areas and breaking up space in an open plan design," says Alex Main, director of The Main Company. "Ensure kitchen islands work as both a cooking and entertaining space by changing work surface materials to suit each area specifically. Make the ‘entertaining’ section slightly higher than the cooking and preparation area."
"If you spend a lot of time socialising in the kitchen, one way to make sure there are elements that lend themselves towards that goal is installing a large kitchen island that people can gather around to cook, eat and chat," adds Sinead Trainor. "An island can work as both a storage area and a place for dining. Larger islands or breakfast bars also mean that a hob or sink can be fitted in as well, again utilising every inch of surface space."

Sinead is the kitchen category manager at LochAnna Kitchens – a manufacturer that specialises in a range of styles (including handleless, bespoke look and traditional shaker.) Sinead has been with the company for over 7 years, before that having a varied career within the KBB industry.

Alex Main is director at The Main Company, a family-run company that has been creating bespoke kitchens since the 1970s. The family business has built up its knowledge from the vast experience gained from trading within the national and international markets.
Peninsula kitchen layouts
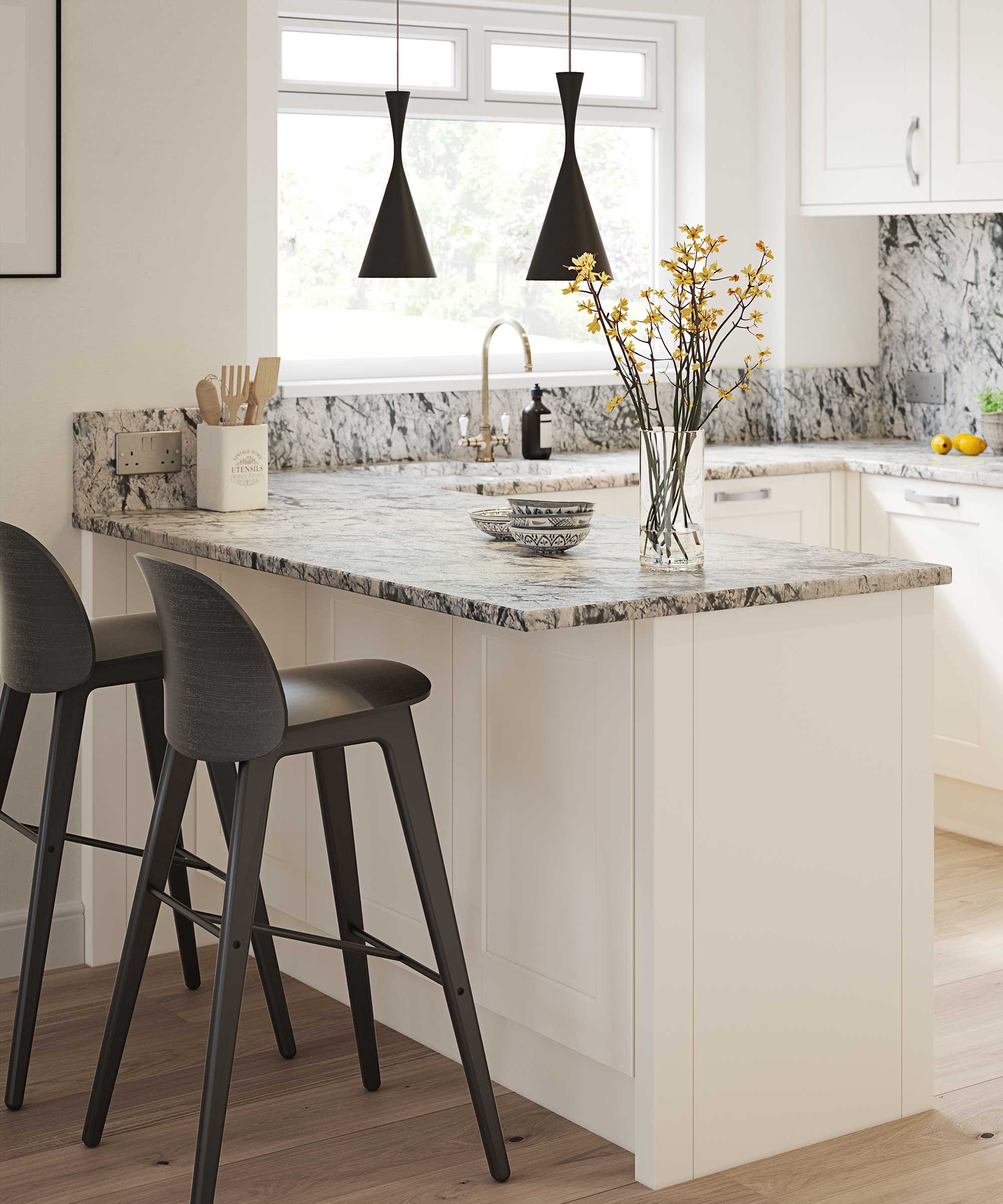
Peninsula kitchen ideas make a great alternative to island layouts for those with limited space.
Unlike an island, a kitchen peninsula is attached to a wall at one end. They make a great divide in kitchen diners as well as providing extra storage and workspace.
Peninsulas are also sometime referred to as breakfast bars and, providing they are designed to have an overhang on one side, make casual dining spots too when paired with some stylish bar stools.
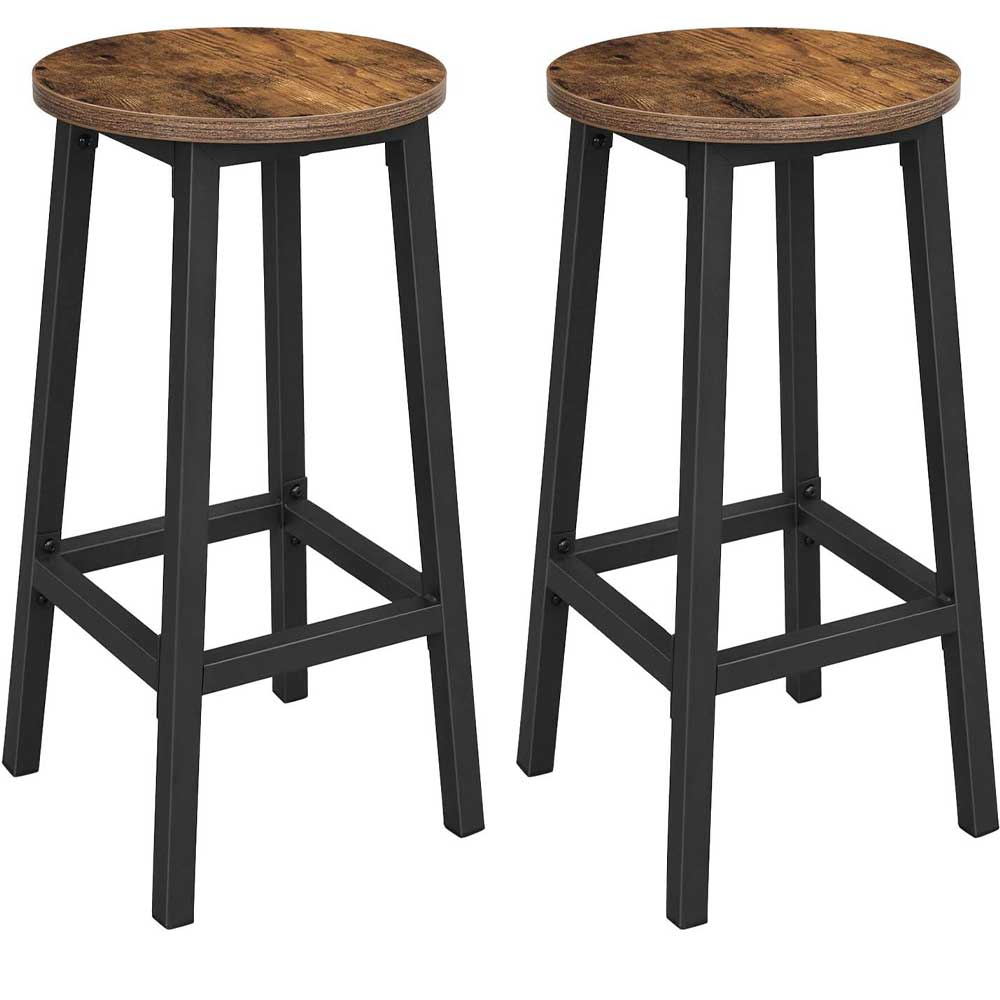
Price: £31.99
Perfect for creating a little rustic chic in your kitchen, these stylish wooden and metal bar stools would be perfect for perching on at a peninsula or kitchen island.
FAQs
What layouts are best for small kitchen design?
For those seeking small kitchen ideas, it is so important to get the layout spot on. Not only will the right layout leave the space feeling uncrowded, but it will also provide as much storage and work space as possible.
Both galley and L-shaped kitchens tend to work well in small spaces.
"L-shaped kitchens are good as the layout is one of the most practical and versatile options you can go with," advises Al Bruce. "They are perfectly designed with practicality and flexibility at the forefront and the style allows for space-saving storage solutions and the use of every corner of the kitchen."
"L-Shaped layouts are ideal for small to medium-sized kitchens," adds Emma Sandford.
You should design your layout alongside your kitchen storage ideas. The way you shop and how you plan on using your space both need to be taken into account.
Get the Homebuilding & Renovating Newsletter
Bring your dream home to life with expert advice, how to guides and design inspiration. Sign up for our newsletter and get two free tickets to a Homebuilding & Renovating Show near you.
Natasha was Homebuilding & Renovating’s Associate Content Editor and was a member of the Homebuilding team for over two decades. In her role on Homebuilding & Renovating she imparted her knowledge on a wide range of renovation topics, from window condensation to renovating bathrooms, to removing walls and adding an extension. She continues to write for Homebuilding on these topics, and more. An experienced journalist and renovation expert, she also writes for a number of other homes titles, including Homes & Gardens and Ideal Homes. Over the years Natasha has renovated and carried out a side extension to a Victorian terrace. She is currently living in the rural Edwardian cottage she renovated and extended on a largely DIY basis, living on site for the duration of the project.
