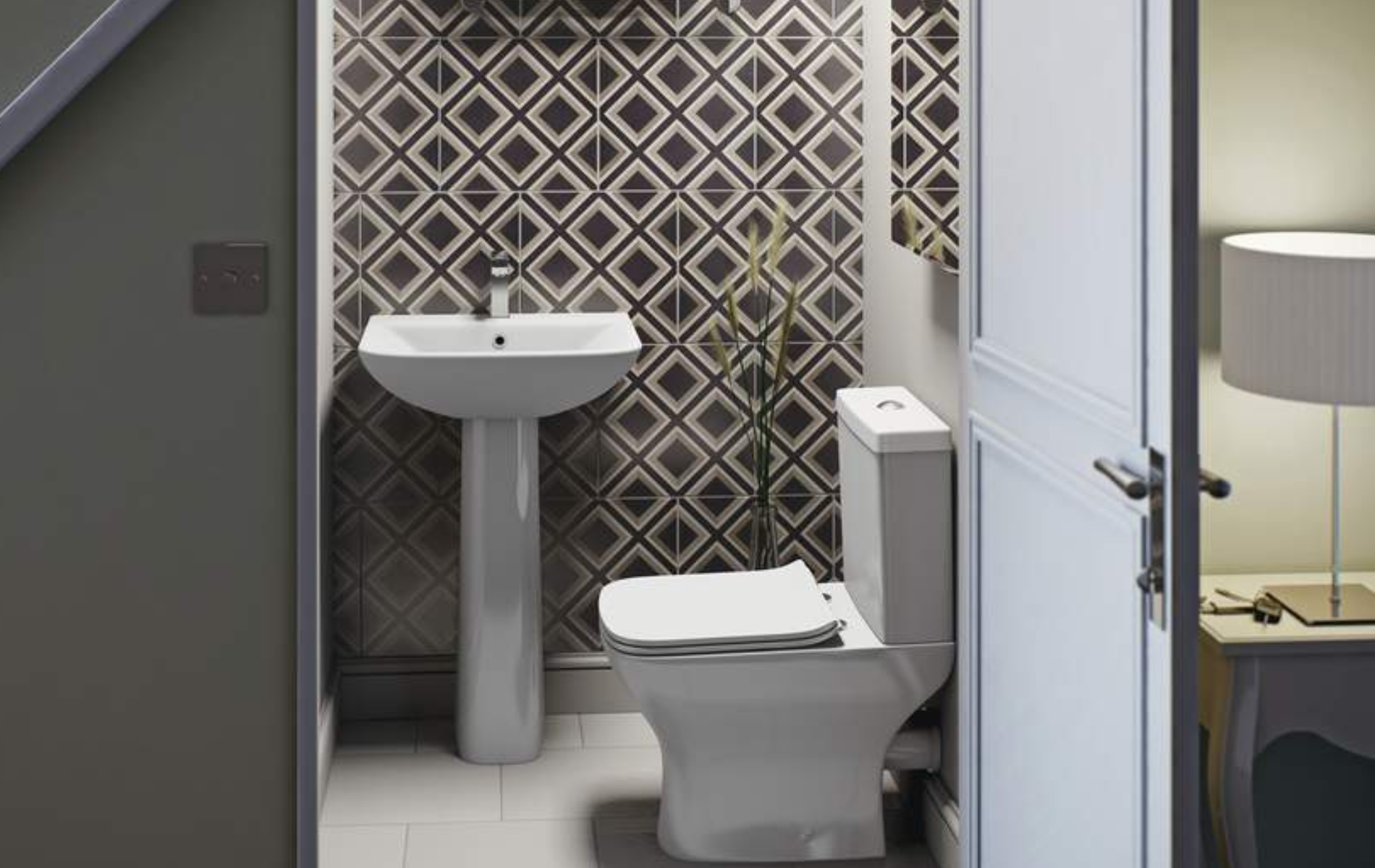Planning a build? We explain the 8 main types of house extension
If you're not sure which type of house extension you might need, we've rounded up the main types available based on their shape, size and where you might attach them to your property
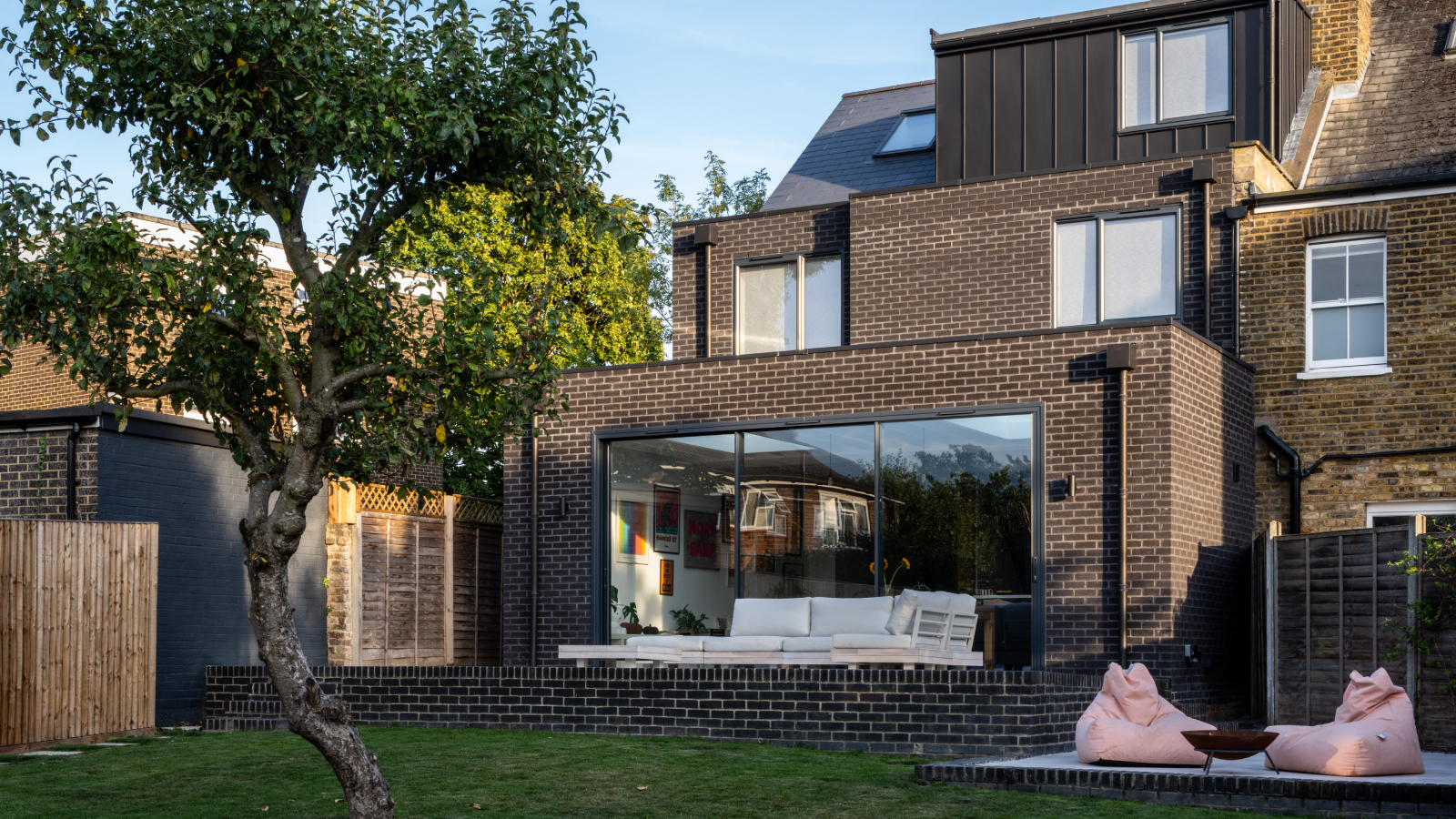
Bring your dream home to life with expert advice, how to guides and design inspiration. Sign up for our newsletter and get two free tickets to a Homebuilding & Renovating Show near you.
You are now subscribed
Your newsletter sign-up was successful
If you're considering building an extension, you'll have likely come across a whole raft of different types of house extension styles. Whether it's the size, appearance or its location in relation to your existing home, every extension type has its own unique properties, which means choosing the right one takes time and careful consideration.
Maybe you start your journey thinking you only need a single storey rear extension for example, but then realise that twice the space doesn't always mean twice the cost making an extra bathroom suddenly seem achievable. Or perhaps you're facing time constraints, in which case a pre-fab or timber frame extension may get you extended a little quicker.
However, although there's lots to think about, with the right knowledge and your priorities clearly set out, it needn't be a daunting process.
First consider – what is your main purpose for extending?
If you're looking at house extension ideas, there's a fair chance you have a discernible reason for doing so and have already dismissed the idea of moving as an alternative.
"House-hunting teaches you quickly that the perfect abode is extremely hard to find," says Rick Fabrizio, director of Tholos Architects. "And, as long as the neighbourhood ticks all the boxes, more often than not it is better to settle for a compromise.
"We receive many enquiries from homeowners that have lived in a property for two to three years and know very well what doesn't work for them," he explains. "Usually it's the kitchen and dining area relationship, since many historical houses have a layout not really fit for 21st century living.
"Bigger families or multi-generational households are always looking for an extra bedroom too," he adds, "be it in the attic or at ground floor for the family members with mobility issues."
Bring your dream home to life with expert advice, how to guides and design inspiration. Sign up for our newsletter and get two free tickets to a Homebuilding & Renovating Show near you.
However, choosing the right type of extension involves initially asking yourself what is the main purpose of adding an extension. Very often, the answer will dictate whether you do need an extension, or if instead you could consider remodelling your home or tackling a conversion such as garage or loft conversion ideas instead.
Of course, that's not to say everything falls into place once you've defined your purpose. From then on, it's a case of considering size, look, construction method and how your extension will integrate with your current home.

Rick is a seasoned RIBA Chartered Architect with over 15 years of diverse experience in the construction industry across the UK, Europe, and the GCC. Specialising in retrofit, exquisite residential design and project management, he has also cultivated expertise in modern interiors. An ardent supporter of regenerative architecture and sustainable living, Rick boasts extensive experience in the UK planning system and a keen interest in alternative construction methods.
1. Rear extensions
Perhaps the most widely adopted type of extension, rear extension design ideas are typically added to properties for the purpose of adding extra living or kitchen space to your home.
“Rear extensions are the most obvious choice for many of our clients," says Pereen d'Avoine, founder of Russian For Fish, "and are typically a request from families who are looking to expand the footprint of their home, and increase the connection between indoors and out."
Using the example of the rear extension project featured below, Pereen shares how the brief included the desire to, "give the living space a boost and bring in light from the garden, all without disturbing the traditional Victorian aesthetic of the property."
However, as well as deciding what the internal space will be used for, there are also a number of considerations to take into account regarding the external design. Will you want a flat roof extension or a pitched roof extension? Perhaps a hipped roof extension is more in keeping with your current home, or maybe you're keen to add a modern extension idea by using a cladding or other contemporary materials in order to create contrast.
Either way, a rear extension can be a great solution to most types of properties. There's generally ideas for homes of all shapes and sizes, whether you're looking at a terraced house extension, an extension with a glass roof or even a cantilever extension to add drama to your environment.
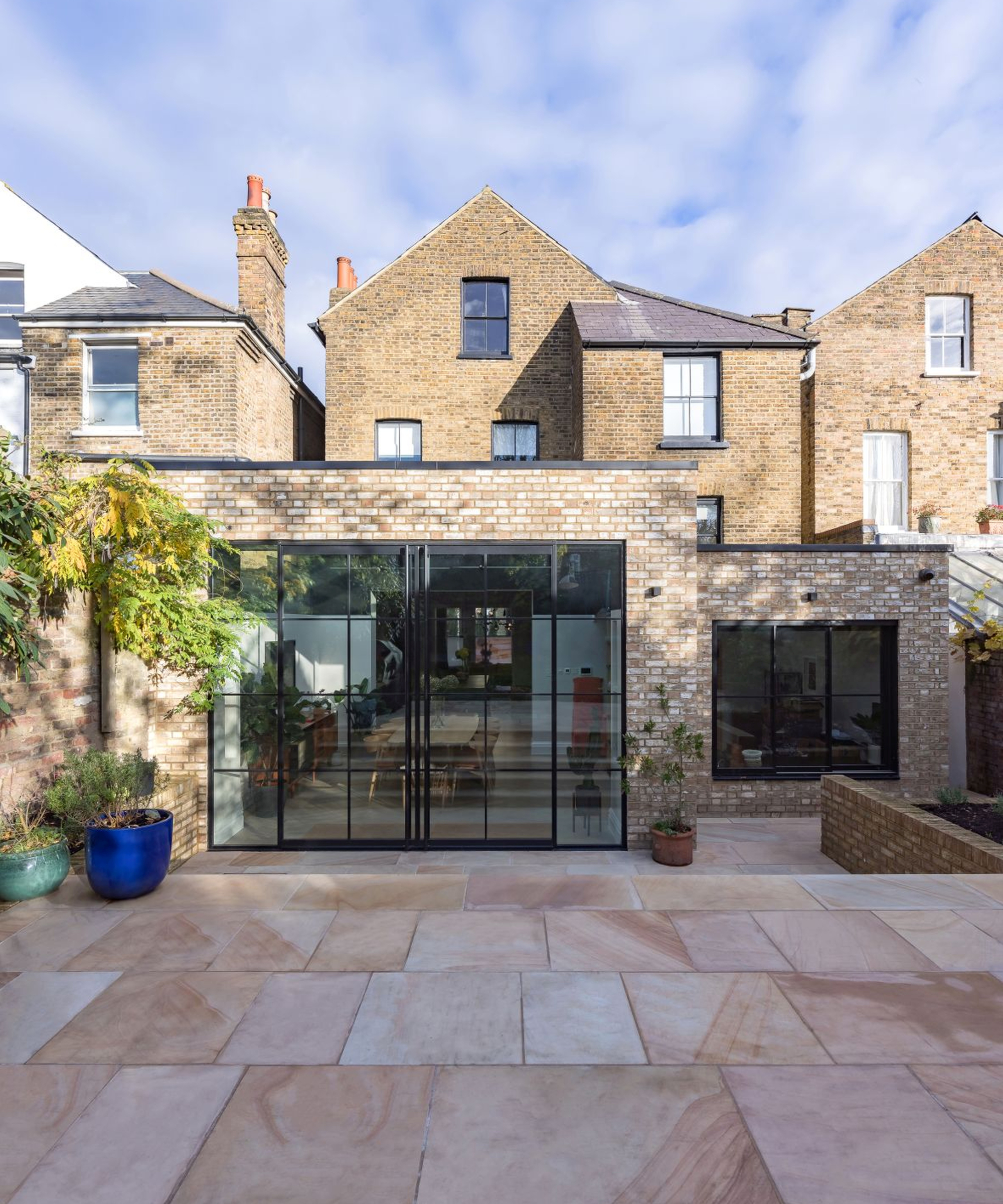

Pereen has always been immersed in architecture, the 3rd generation within her family to practice. Having graduated from UCL’s Bartlett School of Architecture, Pereen worked with several practices in London and Mumbai before founding Russian For Fish in 2006. The practice has grown from strength to strength, offering a full range of architectural and interior design services. Alongside this, education has always played an important role for Pereen, who has taught at the University of Greenwich, the Bartlett, the University of Cambridge, Oxford Brookes, Kingston and London Metropolitan Universities, and the University of Kent. She continues to teach, spending two days a week lecturing at the AA, where she works alongside her father - offering another unique element to the business.
2. Side extensions
Side return extensions
Commonly part of a bigger scheme when renovating a Victorian house, side return extension ideas are a great way of using up the small 'dead' space to the side of a terraced or semi-detached period property. And even though the space is often too narrow to be of use as part of your patio ideas, it somehow becomes transformative when used to extend a kitchen or living area.
Although extending semi-detached or terraced properties to add a side return can involve careful planning due to access issues, they can also lend themselves to clever and creative solutions that add space, light and character to your home.
And, even though they use up part of your outdoor space, it is often wasted space, so with the right glazing in place they can actually help focus the attention on the outdoors, particularly if you include large picture windows or patio doors in your design.
Skylights, rooflights or fully glazed roofs also offer great potential to bring in more natural light with this type of house extension, just remember to be conscious of any windows on neighbouring properties that may overlook your new living space once completed.
When choosing your exterior finish, as you're generally working with a small external surface area, it can also be a good opportunity to look at some alternative exterior finishes such as metal cladding, or even different house rendering ideas. While brick extension ideas can be a great addition to a period property, contrasting materials can equally add a whole new dimension to an otherwise traditional architectural design.
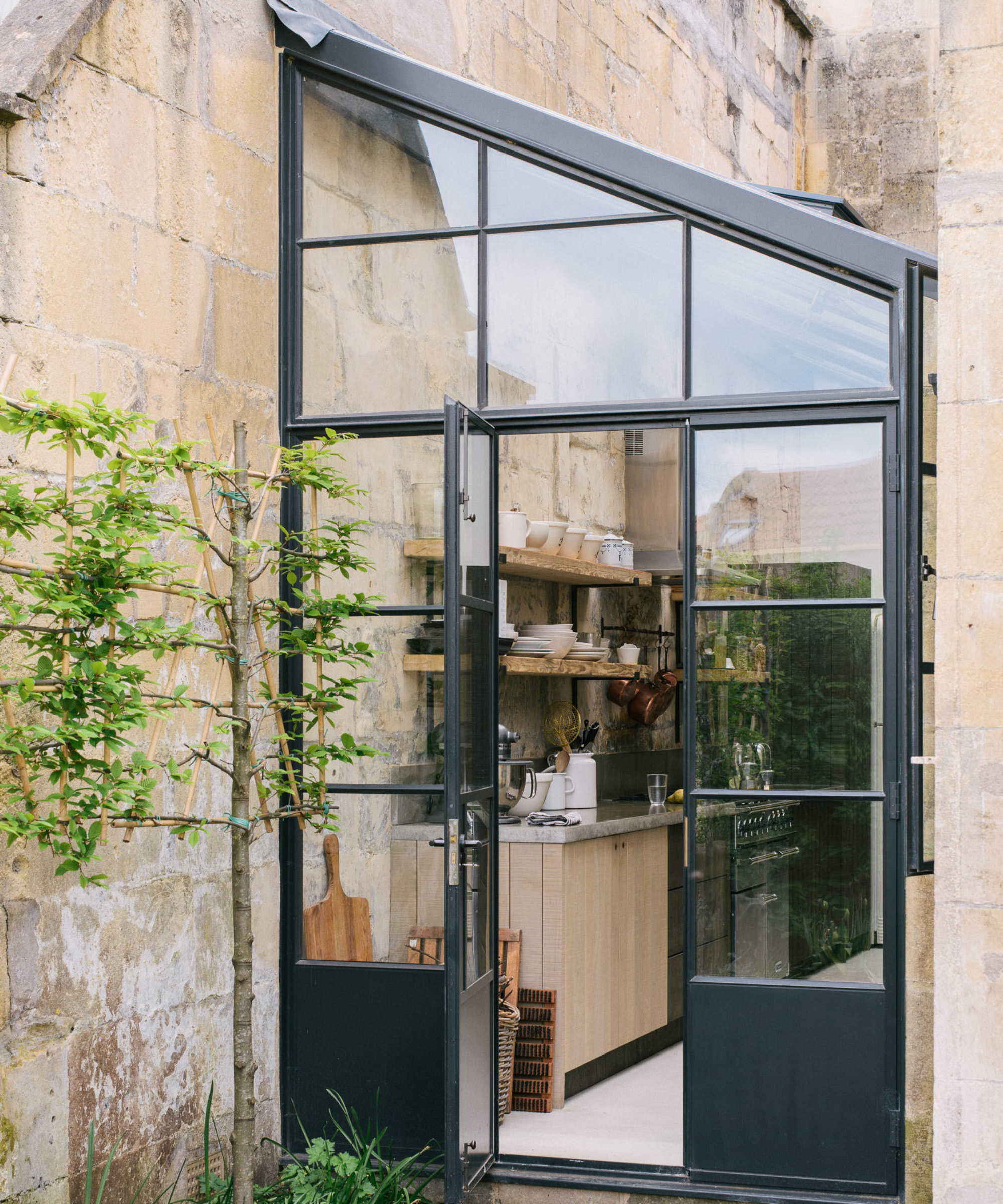
Side extensions
Side extension design ideas on the other hand, aren't just reserved to small properties. Instead they offer the opportunity to add space to lots of different properties ranging from barn conversions through to Georgian property renovations.
Orangery extension ideas to the side of a property for example can add an elegant but practical solution to the need add more kitchen or entertaining space to your floorplan, without encroaching on a formal garden design.
Side extensions on semi-detached homes can be used to create a much needed bootility room, or perhaps be used for gaming room ideas, giving parents the chance to reclaim their living rooms back.
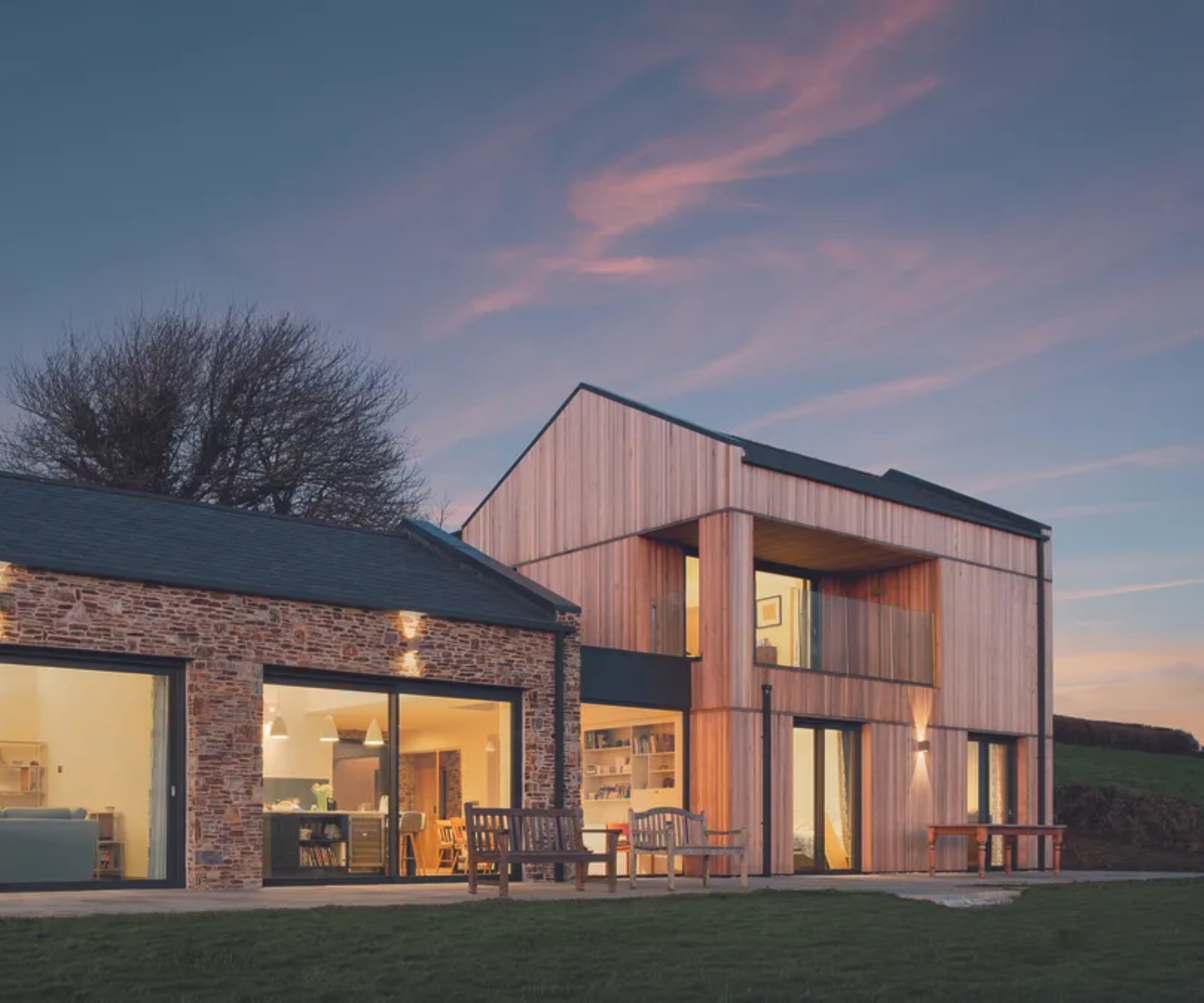
3. Lean to extensions
Suitable for the rear or side of your property, lean-to extensions are one of the most cost effective types of house extensions. Comprising a sloped roof design, which as the name suggests, leans into your existing home, doesn't however make them limited in terms of their external or internal appearance, or indeed their location.
Lean-to extensions can be located on the rear or side of a property, with presenting just as much opportunity for bespoke designs as larger, more extravagant extensions.
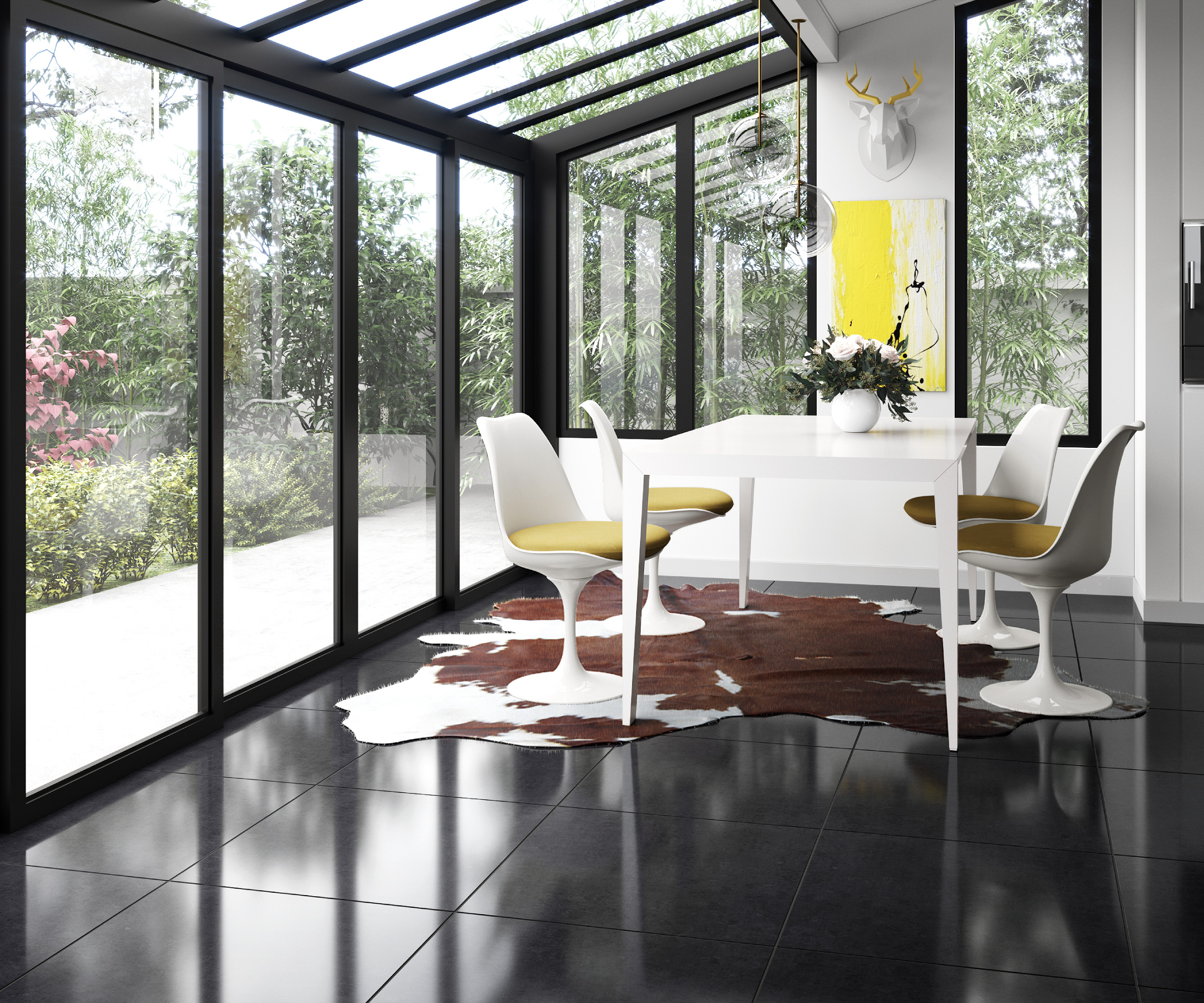
4. Wrap around extensions
A combination of a side extension and rear extension, wraparound extensions, also known as L-shaped extensions, make the most of space to the side and rear of your home. While they may not necessarily suit properties with small gardens, if you have the available space and budget, they can not only increase the floor print of your property, but also add an incredible wow factor to your home.
"A wraparound extension can also be used to increase the levels of natural light," says Pereen d'Avoine. "We often use large scale glass picture windows, or sliding / bi-fold doors onto the garden to do just this. Or, consider incorporating a vast skylight into the vaulted ceiling directly above kitchen to catch the sun, giving the appearance of an even larger space."
However, adding a larger space not only brings implications in terms of kitchen extension costs, but also impacts on rules and regulations. While many small kitchen extension ideas will fall under permitted development guidelines, you'd be well advised to check with your local authority if you need planning permission for extensions when it's a wraparound idea.
Keen to add a statement wraparound extension? Take a look at modern extension design ideas to see just what can be achieved.
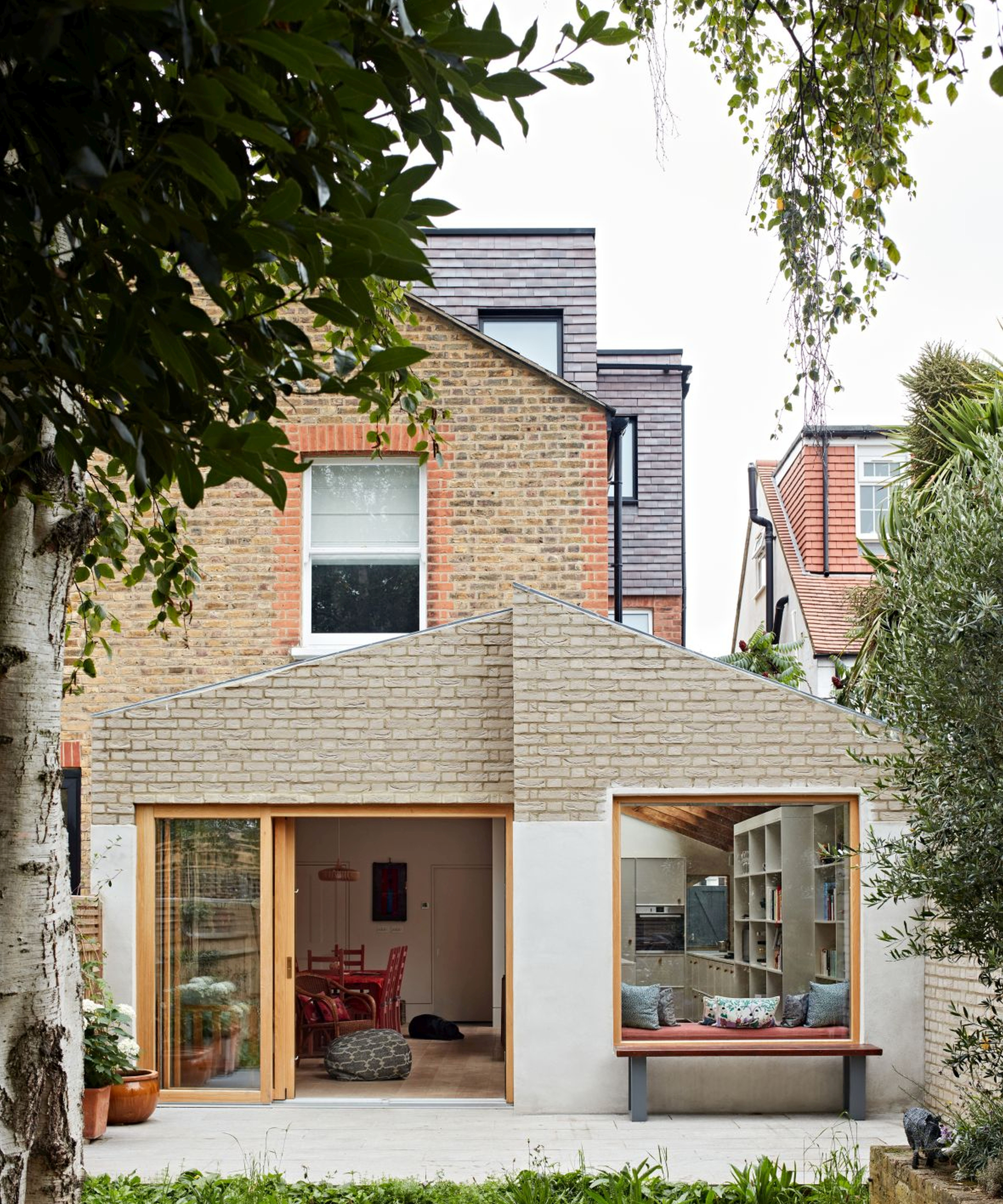
5. Double storey extensions
Double storey extensions are perfect if you've weighed up the pros and cons of move vs extend and have come to the conclusion you love your location, the core elements of your home and can't find anything else in the area that matches your needs. Extending rather than moving can also help save costs, notes Rick Fabrizio – even if you're adding a large extension.
"The truth is, a renovated or extended house that meets all your very specific requirements would usually cost more than the value of your house, plus the cost to upgrade it," says Rick. "This is because someone else has taken the trouble to do all the work and so will be selling you a zero-effort solution, but at a premium price.
"Therefore upgrading and extending the existing house becomes not just a practical, but also a financial choice," he adds. "It allows you to create something completely bespoke to you and your needs, meaning you choose where to spend the money, as opposed to someone else."
Things to bear in mind when looking at double storey extension ideas include double storey extension costs, extension roof types and whether digging foundations to support two floors will impact on your current home.
You'll also need to think about where you want to locate your extension? Although rear extension ideas tend to lend themselves to single storey extension ideas, if your house and plot is long and narrow, your only option may be to extend to the rear on both levels. Or, perhaps space is no object in which case a wraparound double storey extension could vastly increase the size of your home.
But, adding a larger space also means you'll also need to look at your existing drainage, plumbing and electrics to check if you have the capacity to add extra load to these elements. Likewise, foundations for extensions will need extra work in the case of a double storey addition.
Using the services of a structural engineer will also be necessary in order to create the openings between your current property and the extension, especially if you plan on entirely removing an external wall to create a more open-plan feel.
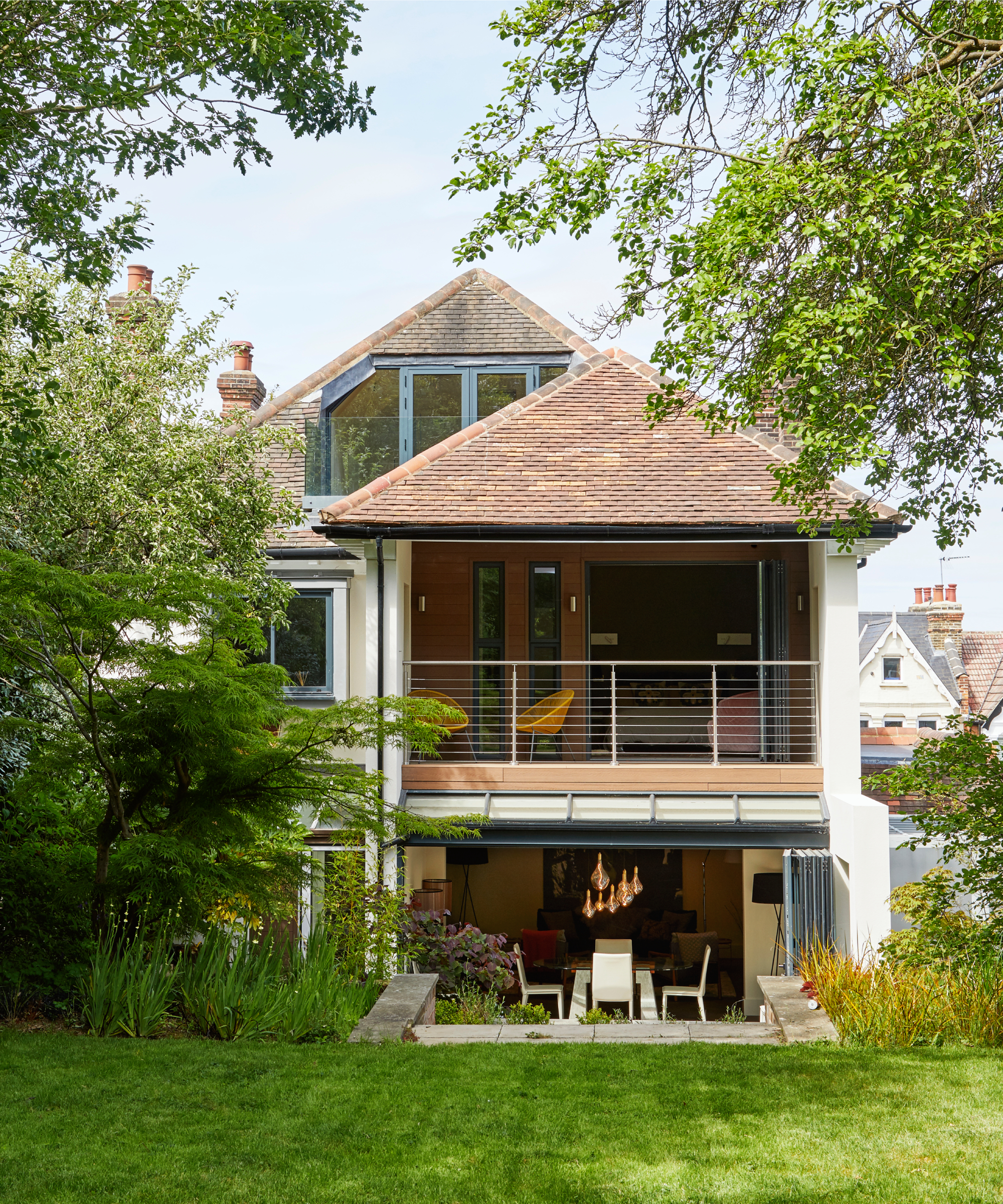
6. Loft extensions
Although loft extensions are also referred to as conversions, unless you're lucky enough to own a property with a perfectly sized loft that has adequate head room, sufficient windows and a pitched roof that still leaves you plenty of useable space, the chances are you may need to also consider extending your loft to make your scheme work.
If you've weighed up extension or loft conversion and come to the conclusion that it is only extra space upstairs you need, a dormer loft conversion could be a solution. Typically projecting out vertically from the loft, by definition they make your loft bigger by extending it.
“An L-shaped dormer extension is another great option for transforming smaller, inner-city properties into more generous family homes," says Pereen d'Avoine. "The add-on below is often used to house larger entertaining spaces, or open-plan kitchen dining rooms to allow for movement.
"Adding a dormer extension above also means reconfiguring the layout of the existing first floor structure becomes possible if an additional bedroom, or perhaps a home office is needed," she explains.
Or, if you don't need the additional floor space, in some cases, homeowners even create L-shaped dormer extensions – a roof level version of a wraparound extension which extends on two sides of the property's loft.
As dormer extensions involve extending from the roof level, they can also be a more viable solution for properties with limited outdoor space.
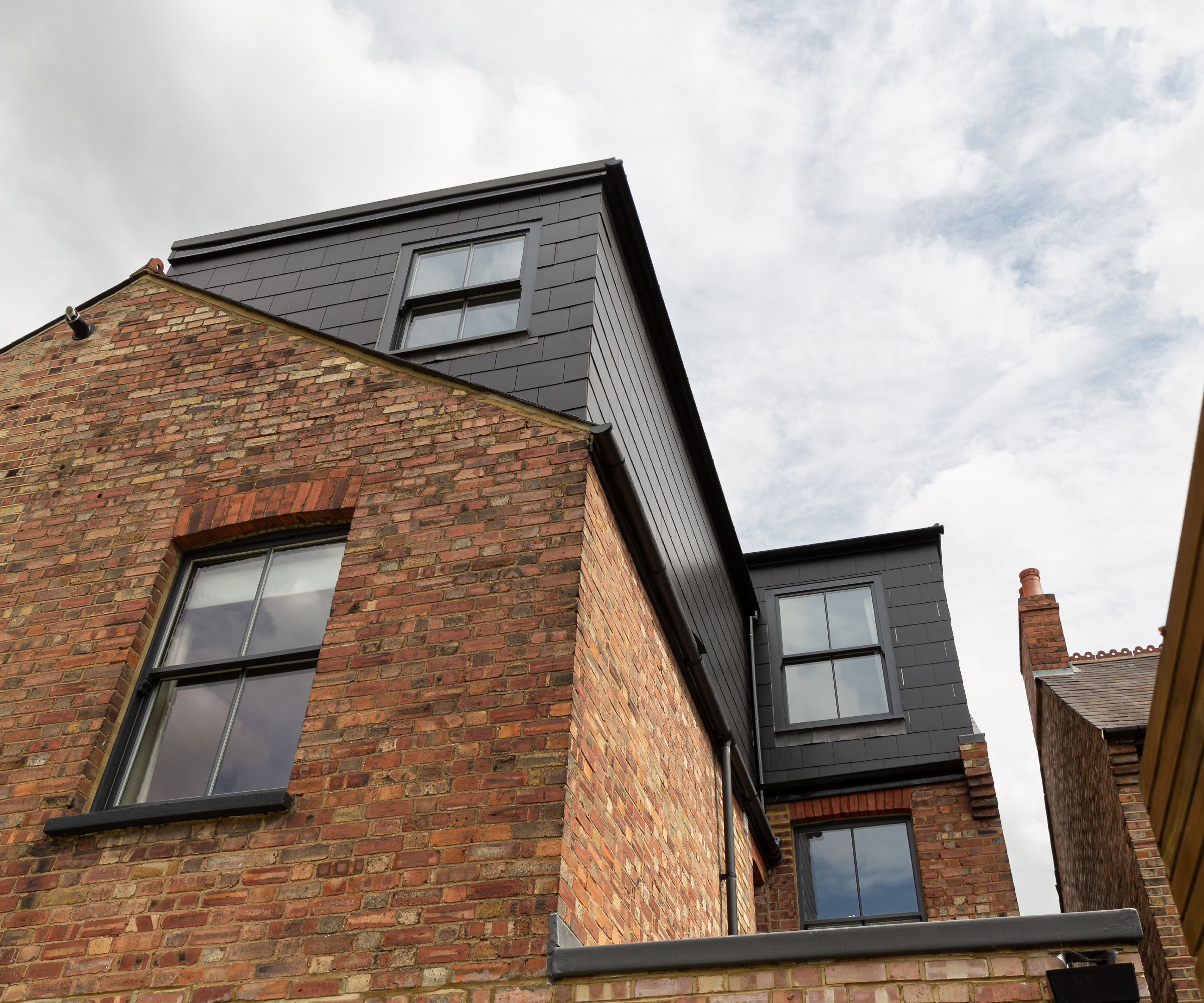
7. Over-structure extensions
Don't have a loft that can be converted? Over-structure extensions are also a great way of adding first floor space if you have an existing single storey structure that can be vertically enhanced.
Perhaps you've purchased a property with an existing single storey extension but want to make it double the height? Or, if your garage is attached to your home, extending over a garage to add another level could give you that all important extra bedroom or turn your garage conversion ideas into something much more practical than one single room.
The most important things to consider when adding an over-structure extension are the foundations of the building you are planning to load up with another level. If you don't have access to the plans or building regulations drawings for the structure, you'll need to arrange for test holes to be dug in order to identify if there is enough support in place for a new floor. You can find more expert advice on what's involved in our guide to garage conversions.
8. Porch extensions
While porch extension ideas are often single storey affairs, they are a great practical solution when your home has a small hallway design with little hallway storage or space to move around.
So whether you opt to use the space to create a bespoke boot room design, choose a glass link extension that doubles up as a new entrance or indulge in a large, bespoke new front door idea, porch extensions can be an easy and cost-effective way to extend the footprint of your home if you aren't necessarily looking to add a full room.
As well as bridging the gap between outdoors and in, they can also help to improve your home's security, prevent heat from escaping if you a door both on the entrance to the porch and into your home. Plus, the added kerb appeal of a new entrance design will only serve to enhance the saleability of your home should you ever choose to sell.
FAQs
What is a glass extension?
If we are defining the types of house extensions by shape, size and location, a glass extension could be any one of the afore-mentioned types. In our experience at Homebuilding & Renovating, we've seen glass used on all levels of the home and in all number of locations. Choosing a glass or glass box extension is less about the type of extension and more about the aesthetic you are hoping to achieve.
What's the best construction method for different types of house extensions?
There isn't one best method as the materials or construction method you choose will be based on a number of variables, including but not limited to, cost, speed, design choices, planning, building regulations and the build-route you decide upon.
Timber framed extensions, pre-fab extensions and oak frame extensions for example often fall into the design and build route whereby one company will be responsible for everything from design to construction, with some of the work taking place off-site.
They can be good option if you are looking for a method that includes less work taking place on site.
"We can provide a full service package," explains Zoe Grey, regional design consultant at Oakwrights, "so although planning is the longest part, then the technical drawings when you have been granted planning. once the oak frame goes up, there is so much progress in such a small amount of time, you can see the extension really take shape.
"It’s only one to two days to install on our smaller projects, longer for larger builds. And while groundworks may be hampered by poor weather, we typically power through most weather with the oak frame,” says Zoe.
“What really changes the speed of build,” says Zoe, “is down to how you want to use the space rather than the type of extension. For instance, building a lounge or snug is quicker than building a kitchen extension due to the nature of what is required for a kitchen in terms of plumbing and electrics.”
A statement echoed by Rick Fabrizio, who says that for all extension methods, regardless of the materials used, one key way to reduce time is to opt for a simpler design with less connections required to services.
Keen to undertand more of the stages involved in building an extension? Take a look at our essential extension planner to find out what's in store along each stage of the way. And, if you're keen to minimise your impact on the environment, be inspired by the advice in our guide to eco extensions.

Sarah is Homebuilding & Renovating’s Assistant Editor and joined the team in 2024. An established homes and interiors writer, Sarah has renovated and extended a number of properties, including a listing building and renovation project that featured on Grand Designs. Although she said she would never buy a listed property again, she has recently purchased a Grade II listed apartment. As it had already been professionally renovated, she has instead set her sights on tackling some changes to improve the building’s energy efficiency, as well as adding some personal touches to the interior.
