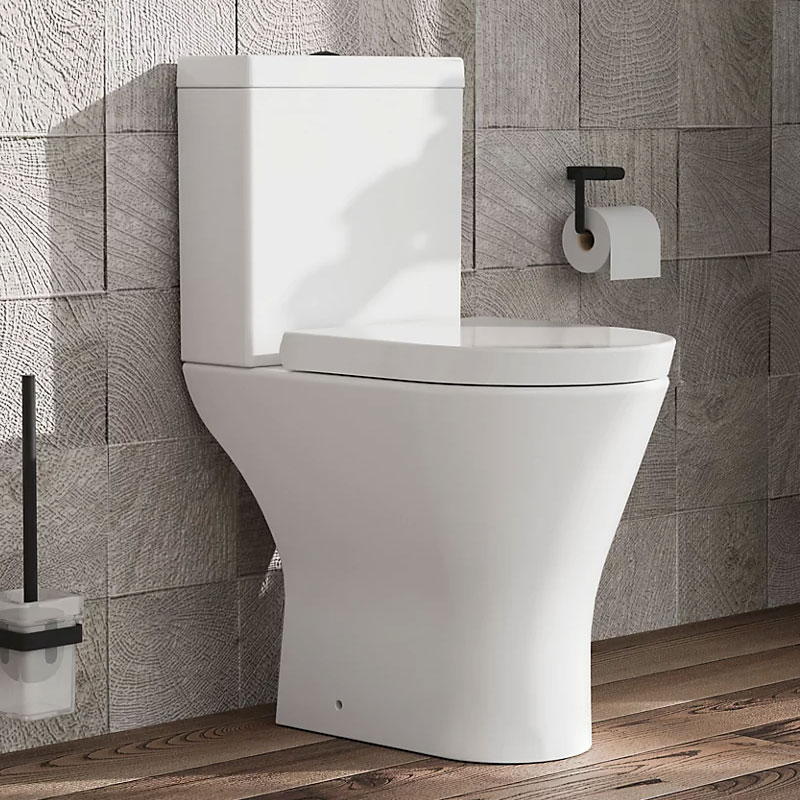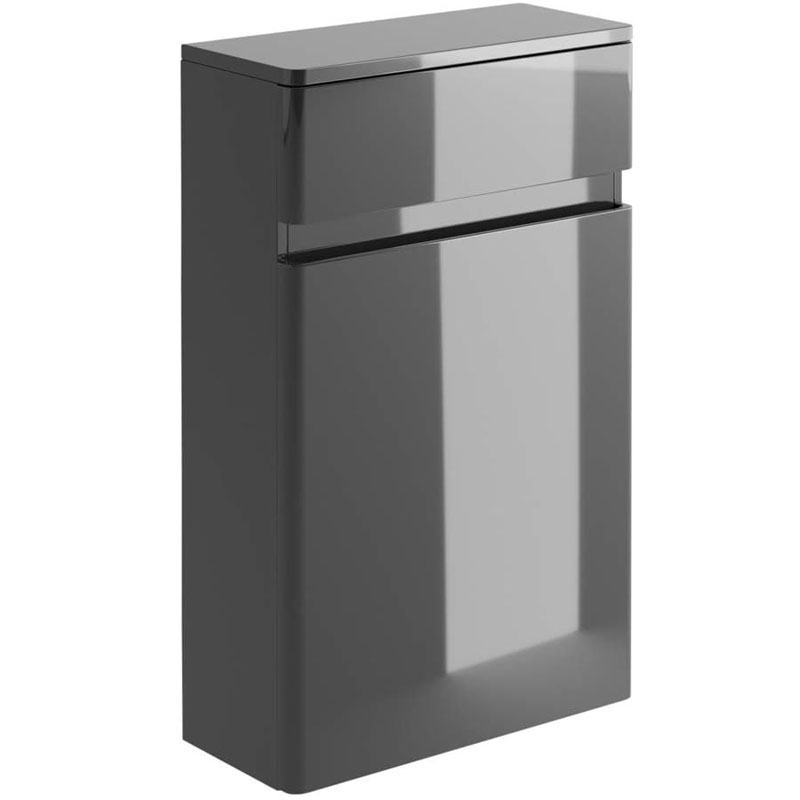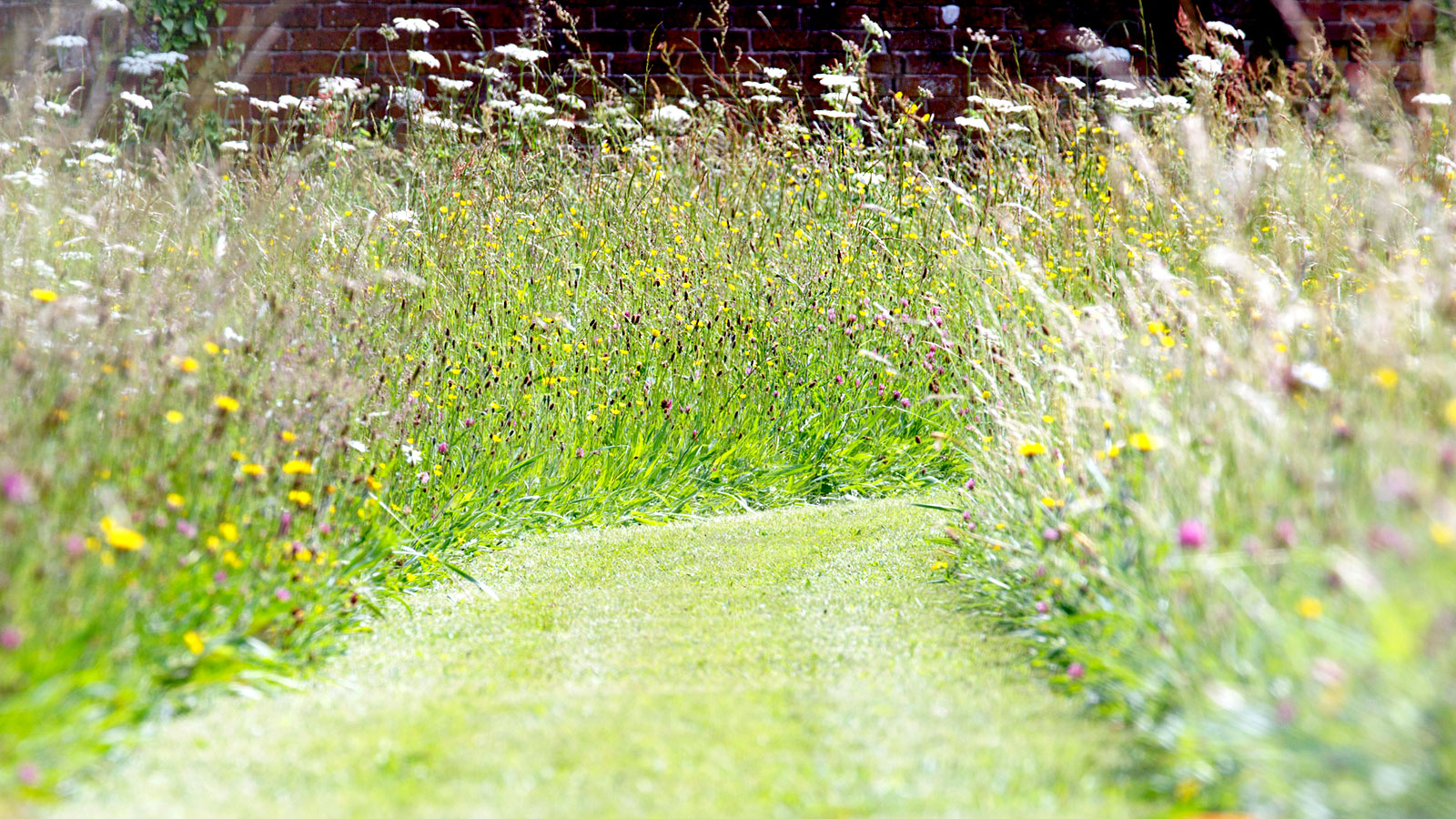Why toilet dimensions matter when designing your dream bathroom
Know your toilet dimensions to make sure your bathroom plans are going to be practical as well as stylish
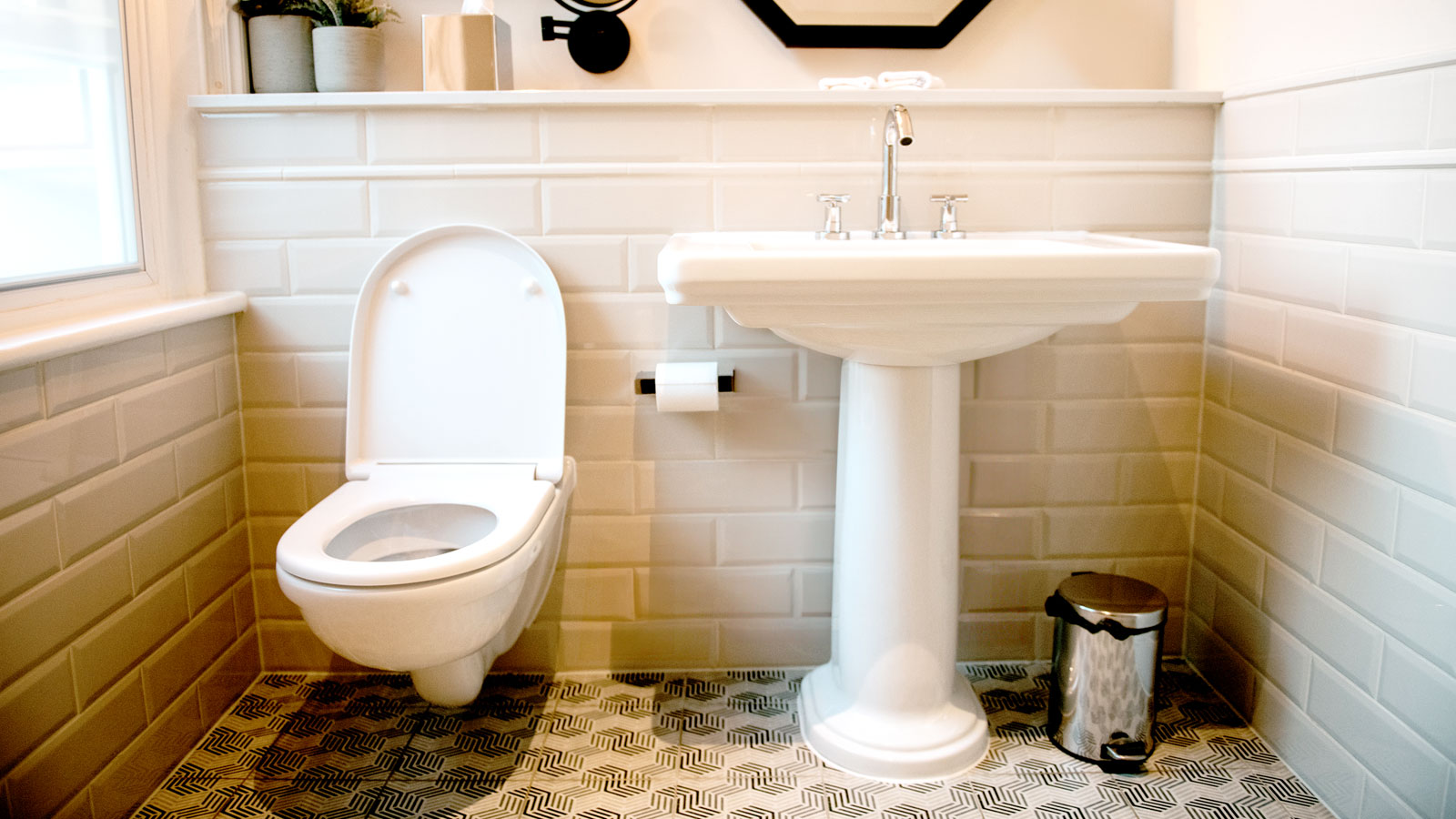
Thinking about toilet dimensions may not be glamorous, but it's critical that you know your sizes when planning a bathroom renovation or looking to add a new downstairs toilet. Get it wrong and your sparkling new toilet may not fit where you want it.
And, don't forget floor space around the toilet when implementing your new bathroom design ideas. There is no point in squeezing in a toilet if it can’t be used comfortably.
In this guide we cover everything from standard sanitaryware sizes to the minimum clearance spaces required around toilets. And we’ve not forgotten sinks so your dream bathroom can soon become a reality.
Try these toilets for your next bathroom upgrade
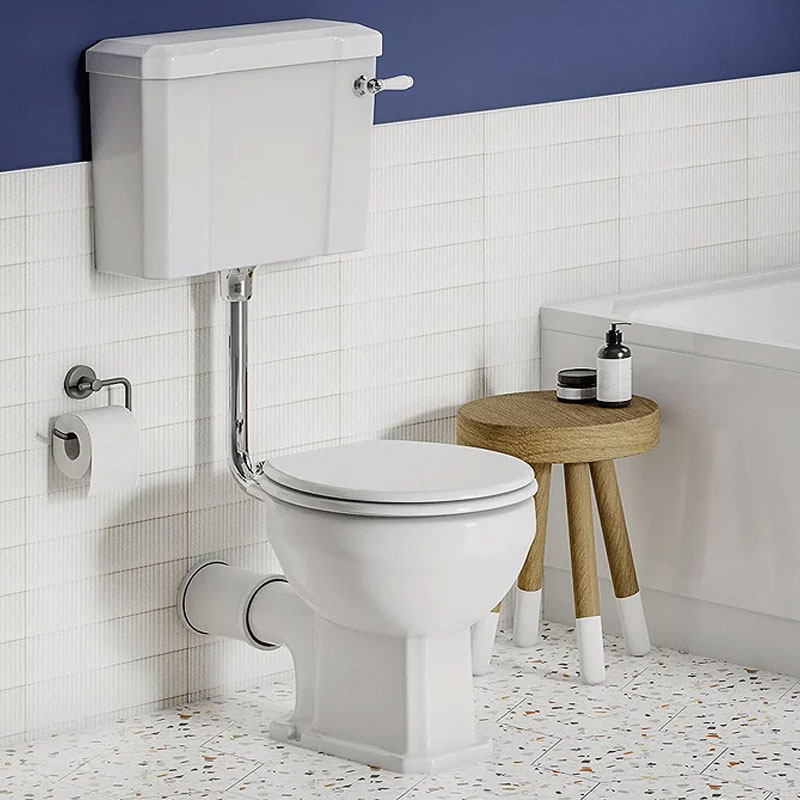
If you're opting for a classic look this toilet fits the bill. Finished in white and chrome it comes with ceramic lever and chrome pipe kit.

Farook Member is the Director of QS Supplies and a seasoned expert in the home improvement and bathroom industry. With over three decades of experience, Farook has been at the forefront of innovation and quality since founding QS Supplies in 1990.
What toilet dimensions do experts recommend?
This very much depends on the type of space you are hoping to create. If it is simply a cloakroom you are after, containing just a toilet, or toilet and basin, the minimum size requirements will be very different to those required for a family or master bathroom.
Farook Member Director of QS Supplies says, “For one toilet downstairs, it is desirable to have at least a 800mm wide and 1400mm deep space. This will give enough room for the actual toilet and allow comfortable use.”
He adds, “You must allow a minimum of 500mm clear space in front of the toilet bowl for legroom and ensure there is adequate room for the door to open inwards – or consider an outward opening door if space is limited.”
If you want to expand the layout to include a small sink you’ll need larger areas as Member says, “The ideal minimum space would be around 900mm wide by 1800mm deep.”
He adds, “Compact corner sinks or slimline basins are great options as they save space without sacrificing functionality. You’ll still need a minimum of 500mm of clearance in front of the toilet and ideally 300mm clearance to the side of the sink to avoid the area feeling cramped.”
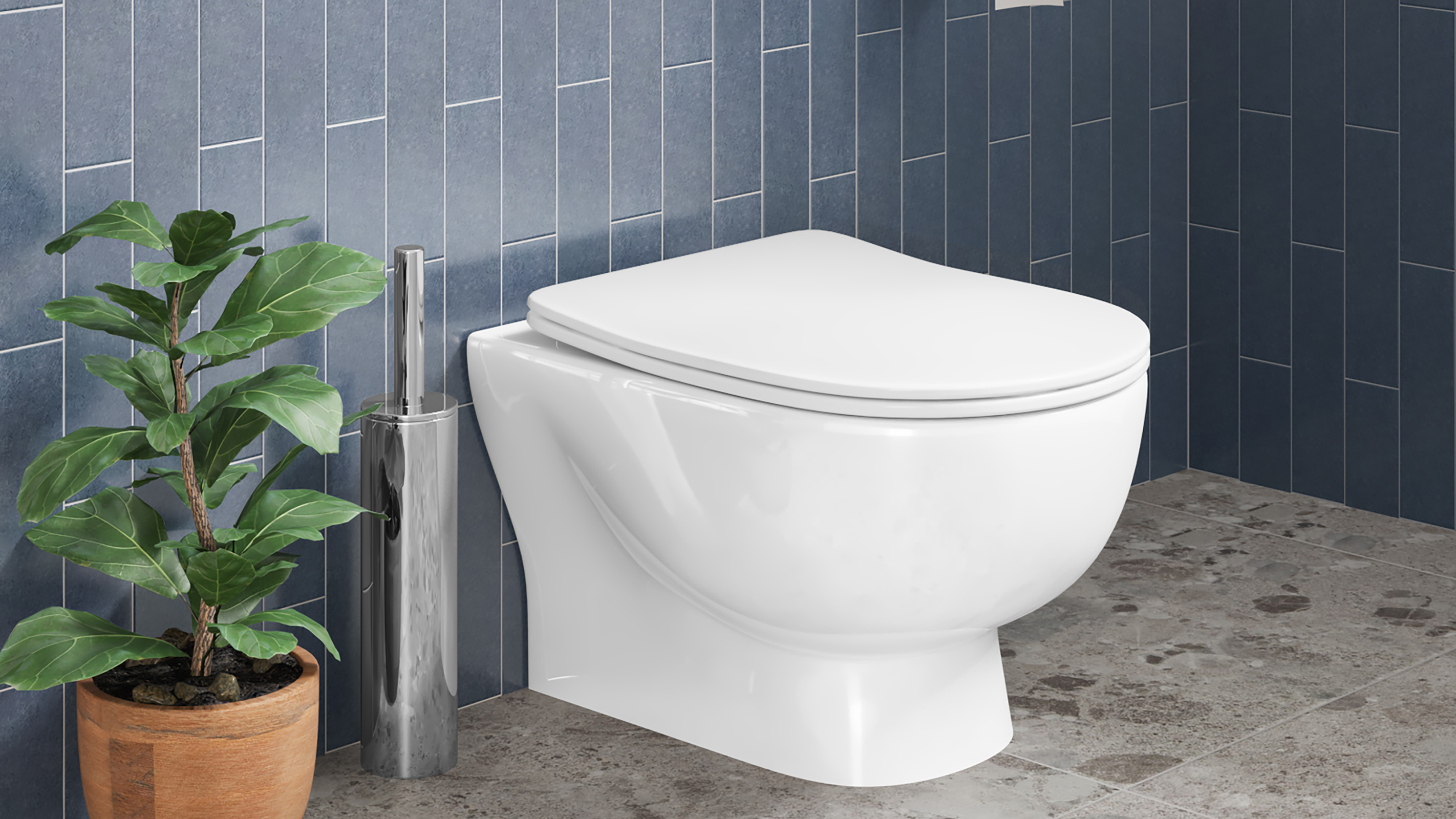
What is the minimum size a cloakroom can be?
When it comes to the minimum size of a cloakroom, it is not recommended you go any smaller than 700mm wide x 1300mm long. That said, when thinking about your downstairs toilet ideas, do bear in mind that a far more comfortable space would measure 800mm x 1400mm at the very least.
The average size of a cloakroom, according to Victoria Plum, is 1200mm x 1200mm.
Is there a minimum bathroom size?
While there are no set rules or regulations to state how small you can go with your bathroom design, there are a few factors to bear in mind.
A standard size bath, for example, measures 1700mm in length – so if you want to incorporate one, you will need at least one wall to be at least this long. Of course, if you plan on fitting a shower enclosure instead, you can go a little smaller than this.
You will still need to bear in mind the sanitaryware clearance guidelines though to ensure you can use the space comfortably – plus if it is family bathroom ideas that are on your mind you will want to ensure you have as much clear floorspace as you can get.
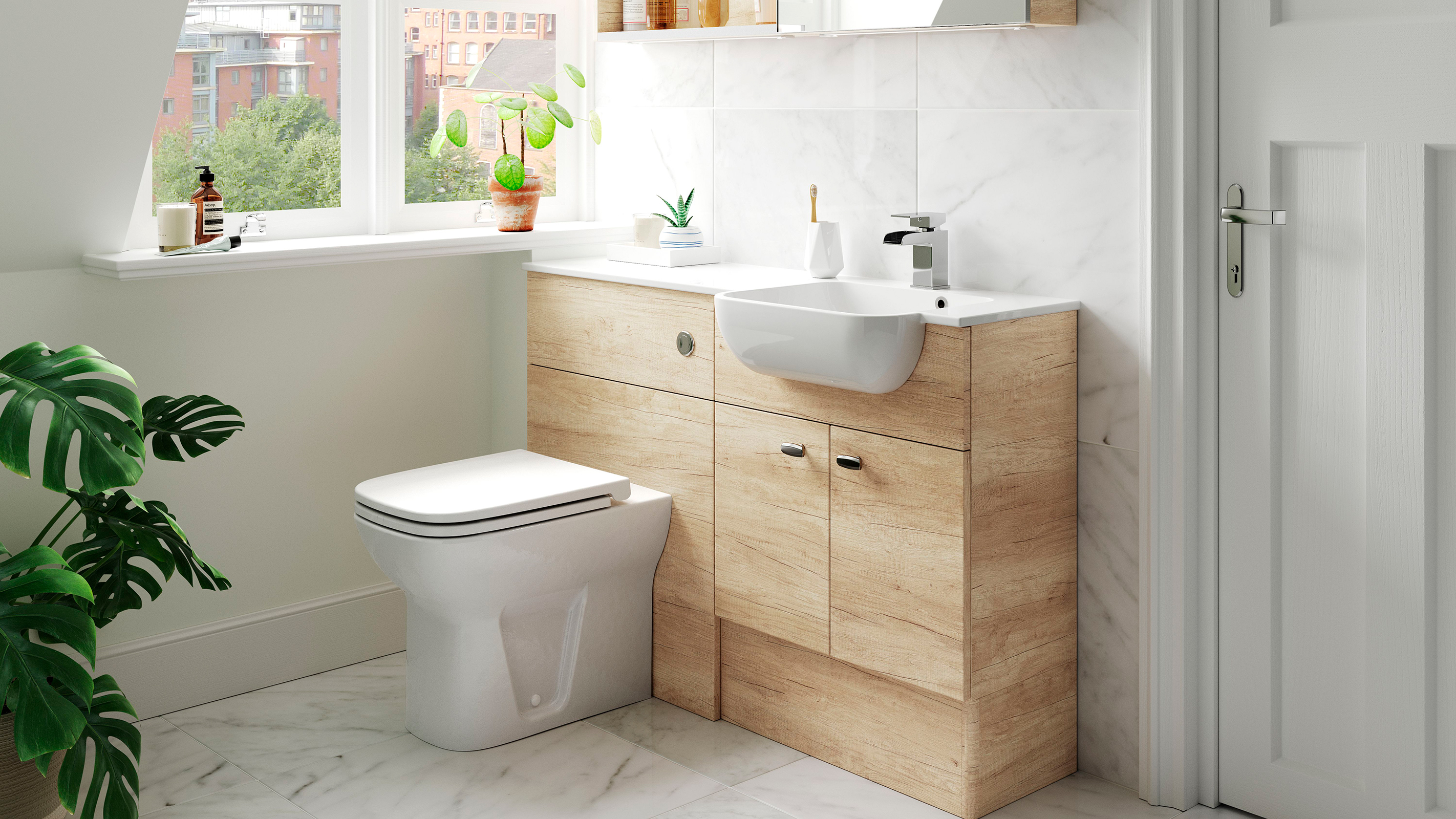
What is the standard size of a toilet?
There is not a standard size of toilet as such as Member explains, “Not all toilets are of the same size, it can only be said that a standard UK toilet will be approximately 400-420mm high to the seat, having a depth of 650-750mm and a width of approximately 350-500mm.”
However if you need a space saver there are smaller options as Member says, “There are compact or short-projection models of toilets for when space in the bathroom is at an absolute premium, and their depth can be as small as 600mm.”
Height can also vary as Member shares, “A standard toilet seat height would fall between 400-420mm from the floor, but comfort-height toilets, which are increasingly deployed in ageing populations or for those people who have difficulties in moving about, are 450-480mm.”
What is the minimum space for a toilet?
It is important that you make yourself aware of the minimum clearance space required around a toilet before you can begin planning a bathroom.
The required space in front of a toilet is 510mm – although experts at Victoria Plum suggest that a space of 760mm is more desirable.
The required unobstructed span for a toilet is 760mm.
How much space do baths and basins require?
Of course toilets are not the only sanitaryware item you will need to take account of when considering your bathroom layout.
Bathroom basins need at least 510mm of space in front of them, although 760mm is better. A clear distance, from left to right, of at least 760mm is a requirement too.
When it comes to baths, you are required to leave at least 530mm of space to the side.
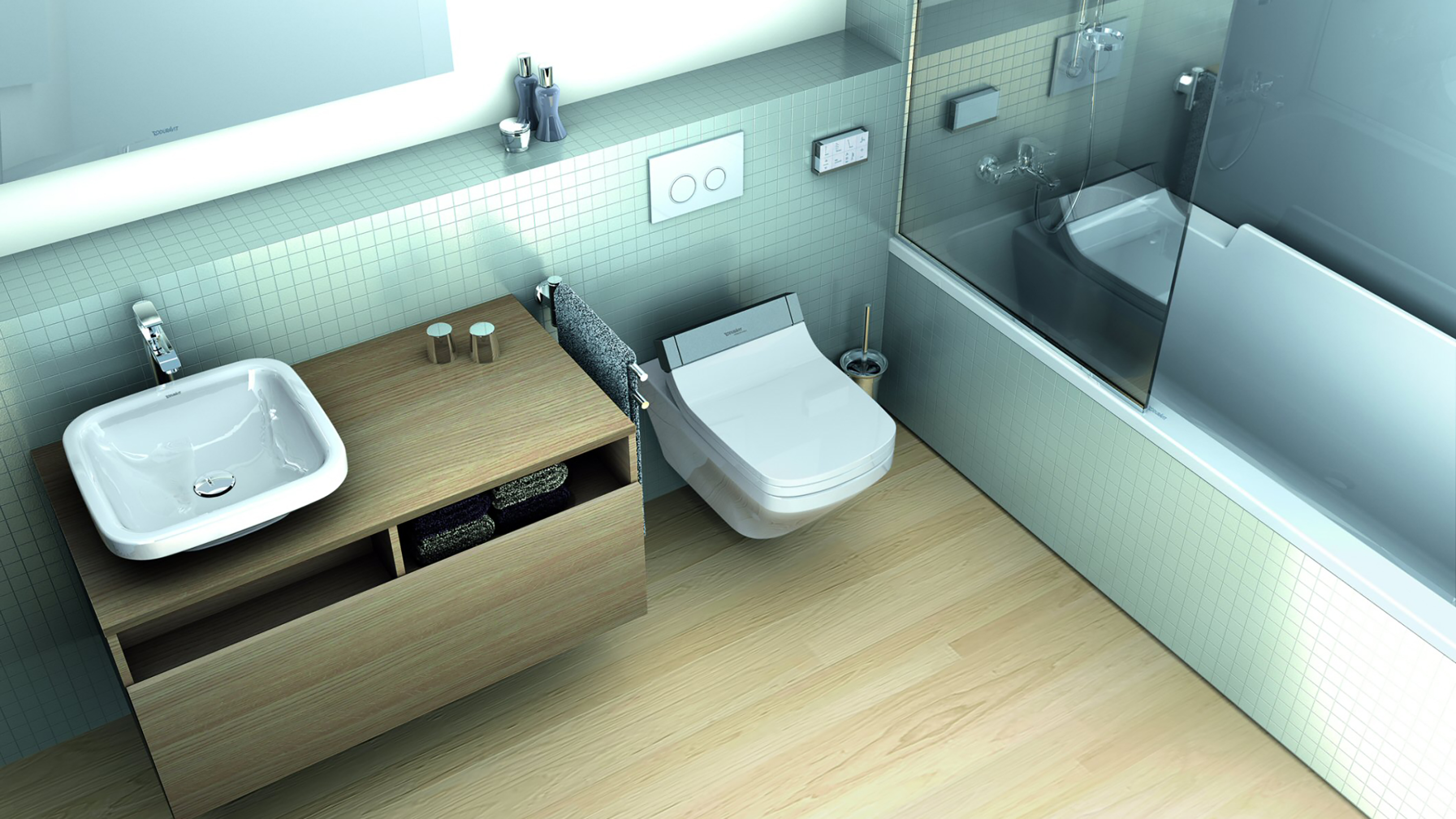
Different bathrooms need different design ideas. Check out our Victorian bathroom ideas to add retro style, Green bathroom ideas for contemporary colour and our Small bathroom guide if you lack space.
Get the Homebuilding & Renovating Newsletter
Bring your dream home to life with expert advice, how to guides and design inspiration. Sign up for our newsletter and get two free tickets to a Homebuilding & Renovating Show near you.
Natasha was Homebuilding & Renovating’s Associate Content Editor and was a member of the Homebuilding team for over two decades. In her role on Homebuilding & Renovating she imparted her knowledge on a wide range of renovation topics, from window condensation to renovating bathrooms, to removing walls and adding an extension. She continues to write for Homebuilding on these topics, and more. An experienced journalist and renovation expert, she also writes for a number of other homes titles, including Homes & Gardens and Ideal Homes. Over the years Natasha has renovated and carried out a side extension to a Victorian terrace. She is currently living in the rural Edwardian cottage she renovated and extended on a largely DIY basis, living on site for the duration of the project.
