12 things to do before extending: How to kickstart your project in 2023
Our round-up of things to do before extending your home will ensure your project gets off the ground successfully and continues on the right path to completion
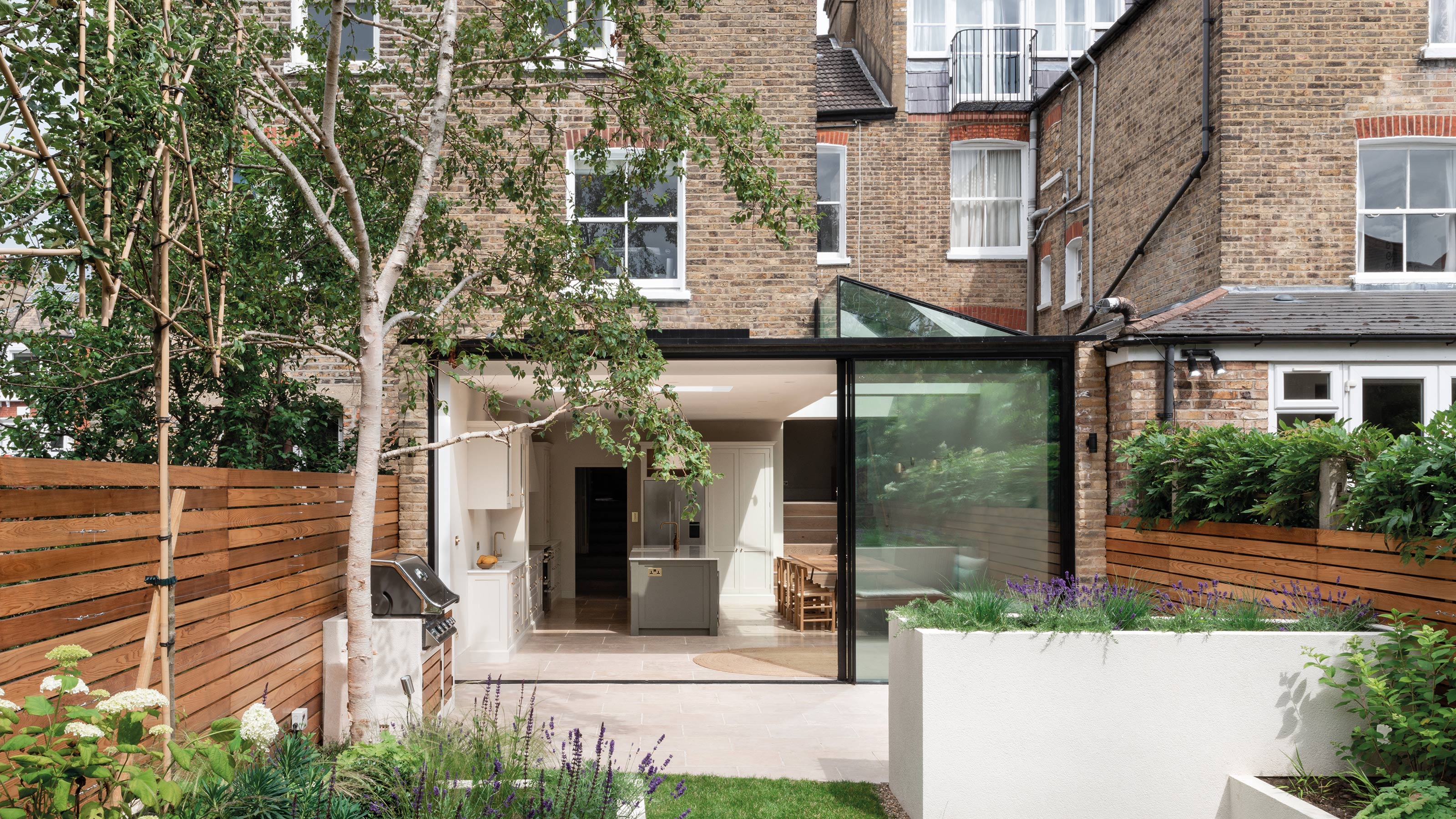
Building an extension is one of the most popular home improvement projects —
and for good reason. If you love your home but you’ve outgrown it or now use it in a new way (many of us are now working from home more than we did) then extending gives you the opportunity to create the home you need without moving.
But how do you go from knowing that you want to extend to actually embarking on a project? Who should you talk to? How do you establish a budget? Of course, each project will have its own nuances but there are some key considerations to bear in mind, whatever your project.
Here, we’ve pulled together some top tips to help you initiate a successful pre-build process that will help you start your extension project on the right path.
1. Be realistic about your budget
One of the first steps to take is to be realistic about money. “Before taking the plunge it’s a good idea to work out roughly what size extension you can afford,” suggests Ian Rock MRICS, author of the Haynes Home Extension Manual.
Most extension projects cost approximately £1,500-£2,250/m² of new internal space. However, price increases in pretty much every area of the building industry of late have changed things somewhat.
“Over the last year we have seen typical two storey extension costs rise from £1,750/m2 to £2,000/m2 and well over, depending on design," says Senior Quantity Surveyor Tim Phillips. "This has left some clients rethinking their projects with a 15% rise to soak-up."
Ian agrees: “A ‘sticky note’ calculation of at least £2,000/m2 should give you a rough guide for build costs.” So that means a very general estimate for a 30m2 single-storey kitchen extension could be somewhere between £40,500-£67,500, plus, VAT at 20%.
Factors such as the spec, geographical location, site conditions and complexity of the design will all have a bearing on the cost. To get a basic cost for your extension, try our extension cost calculator.
You’ll also need to factor in design fees: “For a typical £50k extension cost, architects’ fees would normally equate to about 1.5%, with structural engineers and quantity surveyor (QS) fees approximately 1% and 1.5% respectively,” says Tim Phillips. And there’ll be planning fees and building regs fees on top: “A figure of £800 would normally be an adequate amount for a 30m2 £50k extension,” advises Tim.
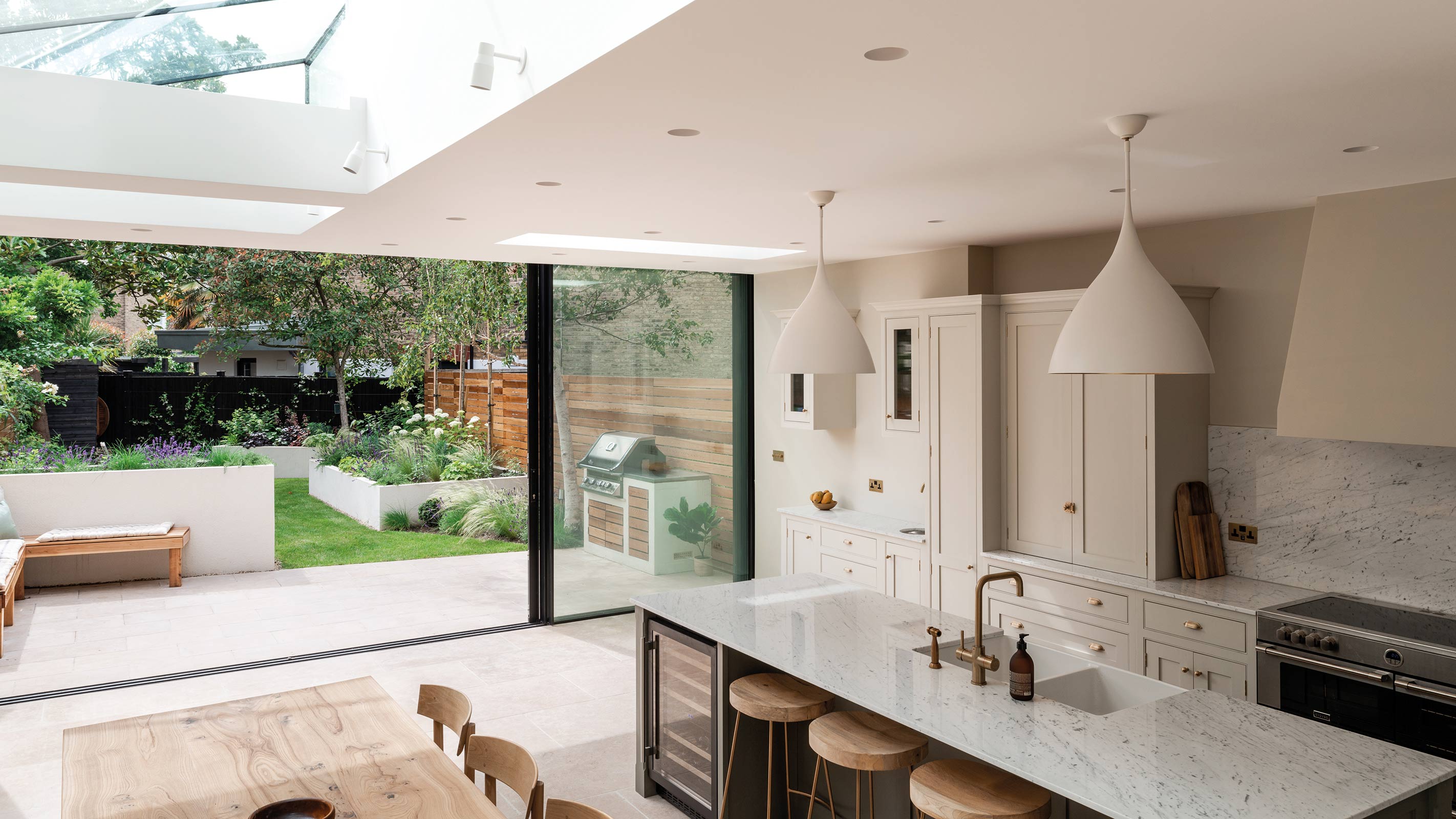
2. Always have a contingency fund
Although it can be tempting to discount a contingency fund to make your bottom line look healthier, anything from drainage issues to structural changes can crop up and have a real impact on costs.
“A contingency fund seems to be the one thing people are reluctant to include as removing it makes the project cost look much more attractive, and of course they can’t foresee anything going wrong,” remarks Tim Phillips. “But, even with the most meticulously planned budgets, things will crop up and in these changing times, it is more critical than ever. A contingency fund should be a standalone figure of between 5-10% of the budget for any unforeseen work. If you don’t use it, happy days… but if you need it, this can be the most important factor in the success of your project.”
3. Expect delays on materials and labour
During 2020 material price hikes and shortages, and lack of HGV drivers made the headlines on a regular basis — and this is still something having an impact on the build sector now.
Supplies of key building materials such as roof tiles, cement and timber are still sometimes impacting the construction industry and as we all know, prices have soared across several materials. Many builders and architects are still catching up on projects that got delayed and this too is something that could affect your project.
Basically, you should be prepared to have to wait for professional services and get well ahead when it comes to ordering any materials you want.
4. Talk to a builder early on
An informal chat with a couple of local builders could be a wise first move as, at this stage, you’re trying to get a sense of the feasibility of extending from an engineering and construction perspective — plus you might just find a builder you have a good rapport with.
“A good local builder will likely have so much experience, extending all sorts of houses, that they have invaluable advice to impart, so use it to your advantage before getting plans drawn up,” recommends builder Andy Stevens. “If you engage with a builder before plans are drawn up then you can discuss structural details, groundworks and so on first. Then you can take this information to your architect and plans can be drawn up accordingly.”
If your home is in a sensitive location, for example, it might be worth getting a site appraisal by a planning consultant, too, who can advise on potential development with a site survey and feasibility studies.
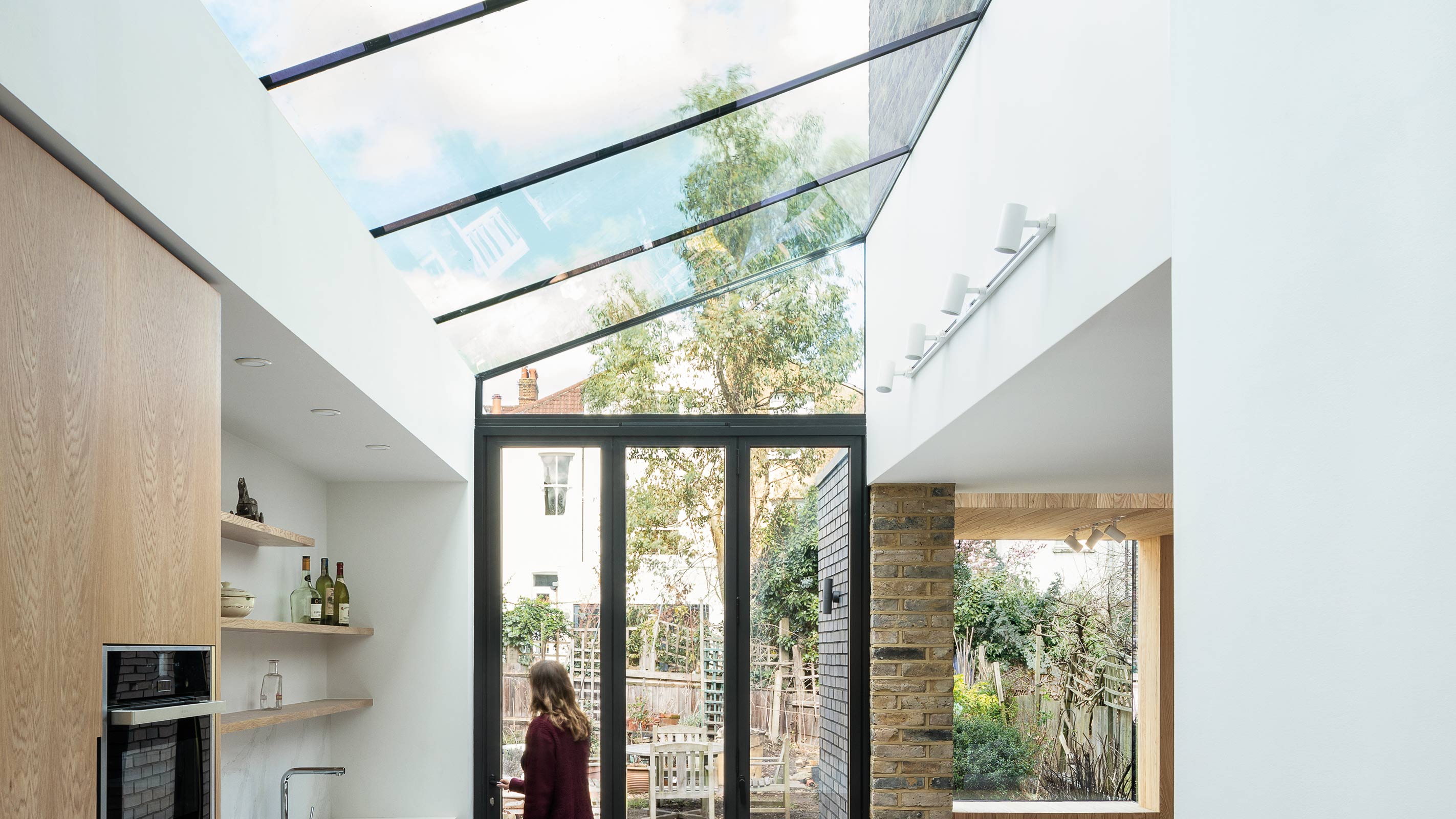
5. Speak with several architects
“Once you know the sort of design you ideally want there’s no harm discussing it with local architectural designers,” says Ian Rock.
However, don’t just approach the biggest or most well-known architectural practices in your area when trying to find an architect — be open to newer and smaller firms too.
"Choose an architect who you feel really gets your lifestyle and family life, as well as what you want – and don’t want – from an extension,” suggests Darren Bray of Studio B.A.D.
6. Be clear with your design brief
“Whether your first meeting with an architect or designer is a formal design consultation, where the first sketch design proposals are drawn up or it’s just an initial chat, it’s best to write up a short brief detailing how your home works or doesn’t work for you,” advises architect Laura Jane Clark. “It will then help form the basis of the first discussions you have with an architect.”
Design briefs should also include any prior knowledge you have gleaned from builders or surveyors about the site.
Be clear, too, about your budget as this will help a designer create a design brief that’s achievable and desirable for you.
“This will signal to your architect that you are serious about getting project work done, and it encourages them to address this key item at the beginning of the process,” advises architect Tara Gbolade.
7. Discuss how involved you want your designer to be
The extent of a designer’s involvement really depends on what you want from them and also, partly, on your budget. Discuss fees with them at an early stage and establish what’s included in their service. Will your designer prepare drawings for building regs purposes as well as concept plans for planning permission, take on the role of project manager and work with other professionals, for example?
“It is important to know that even if an architect’s service might be more expensive than the next person, you are in fact paying for a much better service; responding to emails promptly, answering phone calls, being available for site visits,” says Tara Gbolade. “Projects can be long and complex, and the best outcomes are usually a reflection of the relationship between architect and client.”
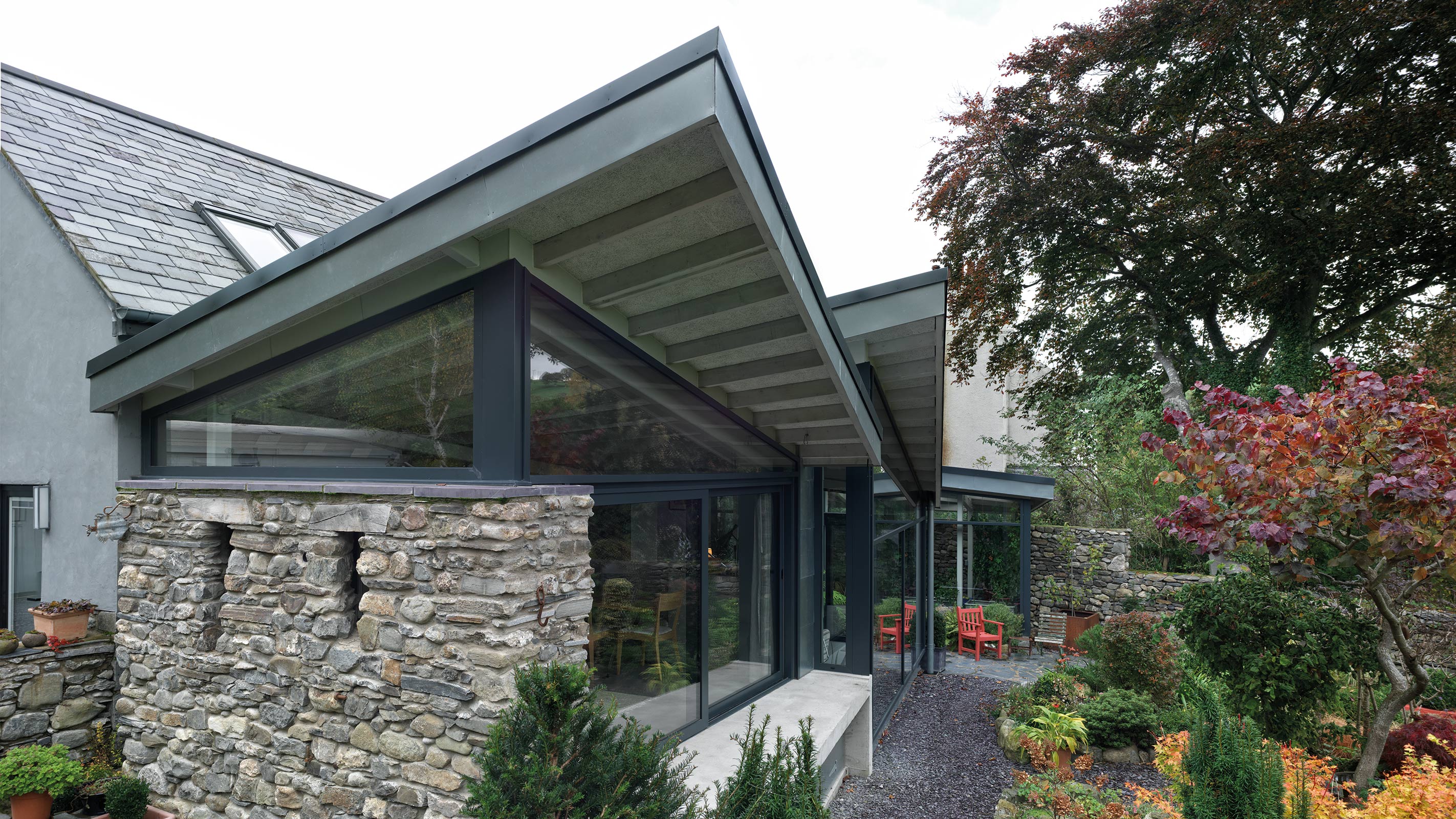
8. Understand your Permitted Development rights
Permitted Development (PD) rights allow you to build up to a certain size without planning permission. The scope of PD rights are varied, but there are strict design criteria that need to be adhered to. If your project falls outside of the set criteria, then it is likely you will need to submit a planning application.
“The PD route removes the delays you would encounter under the full planning process, which may be some compensation when factoring in the current new delays being encountered further down the line,” says Tim Phillips.
9. Communicate with your neighbours
If there are neighbouring houses in close proximity, then it’s likely you’ll need to understand the Party Wall Act, a piece of legislation in England and Wales designed to pre-empt construction-related disagreements between neighbours with a clear legal framework for managing disputes, should they arise. If you are building an extension, the part of the Act that’s often most relevant is where it applies to the excavation of foundations close to neighbouring buildings or garden boundary walls. Where there is any doubt, it might be worth consulting any records of foundation depths or seeking an expert opinion.
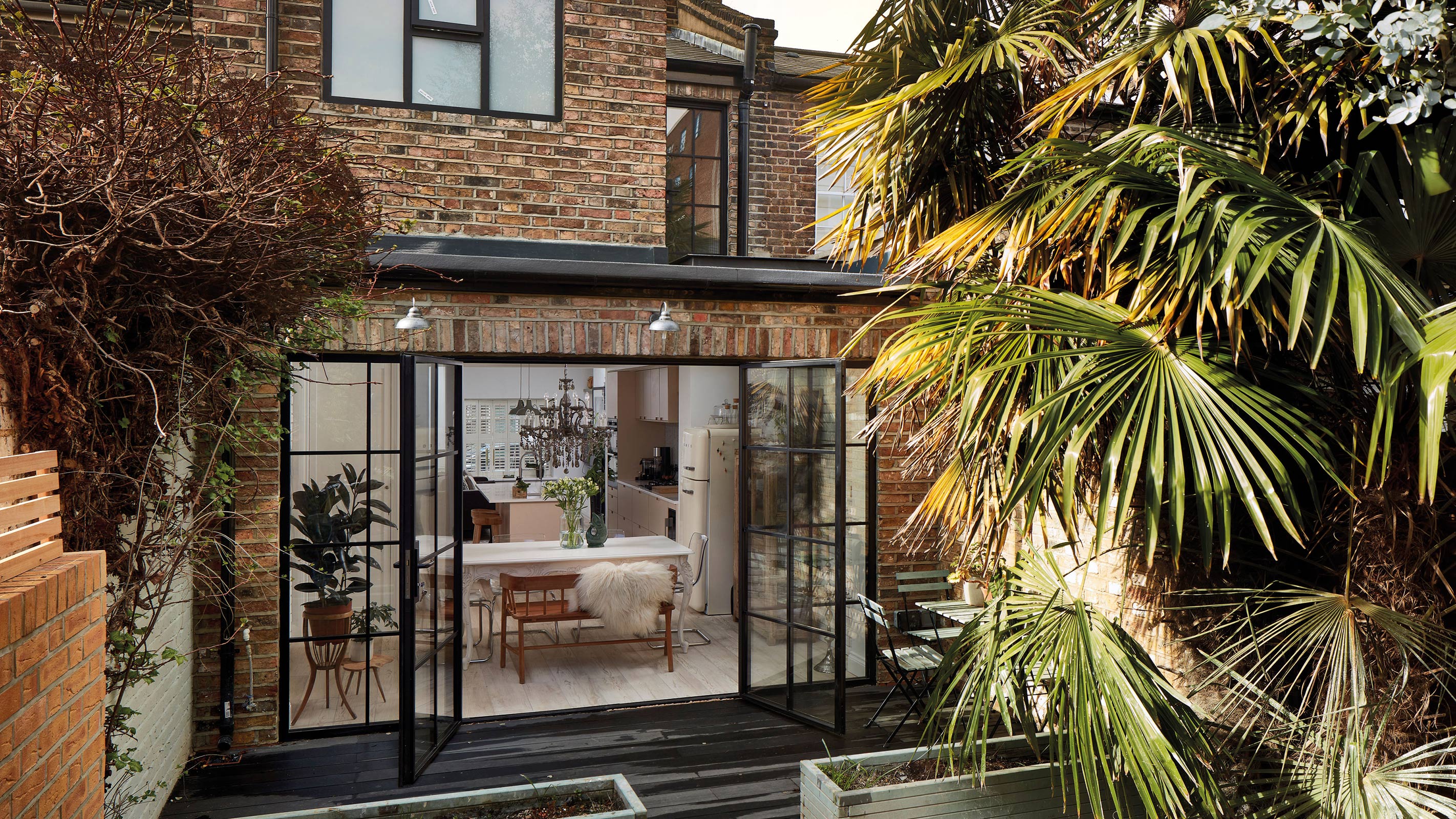
10. Get familiar with the building regulations
“Even if you don’t need to make a planning application, you will still need detailed drawings for the building regulations application and later for obtaining quotes from builders. Get this wrong and you could be looking at unlimited fines, enforced demolition, and acrimonious legal disputes with your building contractors,” explains Ian Rock.
Building regulations relate to the fabric and structure of the building meeting exacting standards.
“Most architects and designers will be very familiar with building regulations for extensions, while most builders know from experience what complies and what doesn’t,” says Ian.
You’ll need to get building regs approval either via the local Building Control department or an approved inspector. You can either choose to do this via a Building Notice application, which means you can carry out work without prior approval (but this is really only recommended for minor changes), or you submit a Full Plans application for plans and documents to be approved before work begins.
11. Decide who will manage the project
You might hear the term ‘build route’, which essentially refers to whomever will manage and build your extension. There are four main build routes for extension projects, which will all have an associated cost: DIY; self-managed (where you take on the role of project manager); main contractor-led or a professionally project managed route.
So, could you project manage your building project? Although self-managing will save you money, it’s not a role to take on lightly — it’s full on and will require you to be on site regularly. It’s important to be realistic as to whether you can meet the expectations required or if it’s pertinent to take on a project manager, whether that’s your architect, builder, quantity surveyor or dedicated project manager, for example.
12. Put your project out to tender
"The aim of going out to tender for works is to obtain a fair and competitive price from the market to achieve the project you are proposing,” says proejct manager Bob Branscombe. “First, approach at least four (ideally six) builders informally, to brief them about your scheme and to gauge interest. Then whittle the list down — you’ll probably have three to four companies who have agreed to tender. These will form your list, and will all be sent a pack of documentation.”
The pack must contain a framework to cost the job, a timescale to price the work and a copy of the legislative framework, plus key documents such as drawings, specifications, planning permission compliance, and so on.
Give them a timescale to get back to you by, but be realistic – give them at least four weeks – there’s a lot for them to go through.
When you get the bids back, go through them thoroughly (your QS, if you have one, can look over the cost breakdown too), and ask questions. Don’t be afraid to push back and query items you’re not sure about. Once you’re happy with your chosen builder, you’re ready to start your build!
Get the Homebuilding & Renovating Newsletter
Bring your dream home to life with expert advice, how to guides and design inspiration. Sign up for our newsletter and get two free tickets to a Homebuilding & Renovating Show near you.
Michelle was Homebuilding & Renovating magazine's Deputy Editor. With an editorial career spanning more than 18 years, Michelle spent time working on educational magazines and websites until her career took an exciting turn into the world of homes and interiors. Working on sister titles Real Homes and Period Living, she then joined the Homebuilding team in November 2018.
She’s just completed her second kitchen renovation project and bathroom renovation, armed with an ever-growing knowledge of homebuilding advice and design inspo (and a Pinterest board or two, of course).

