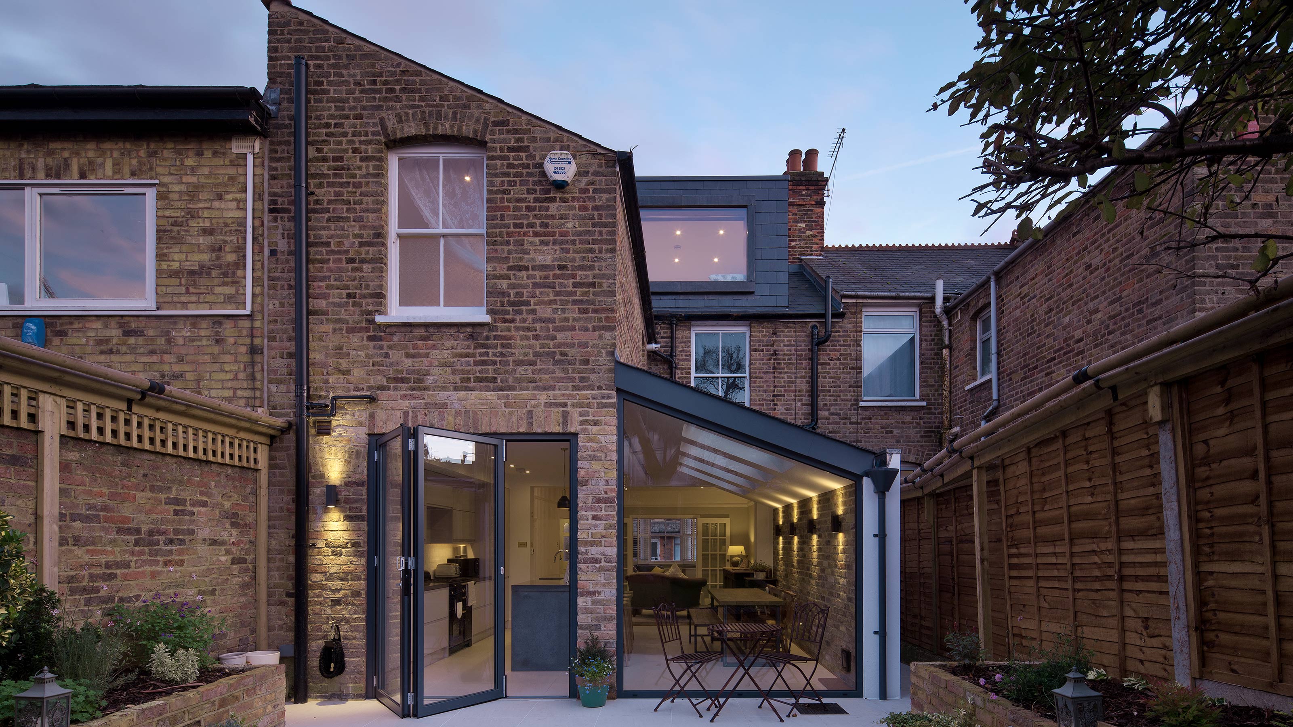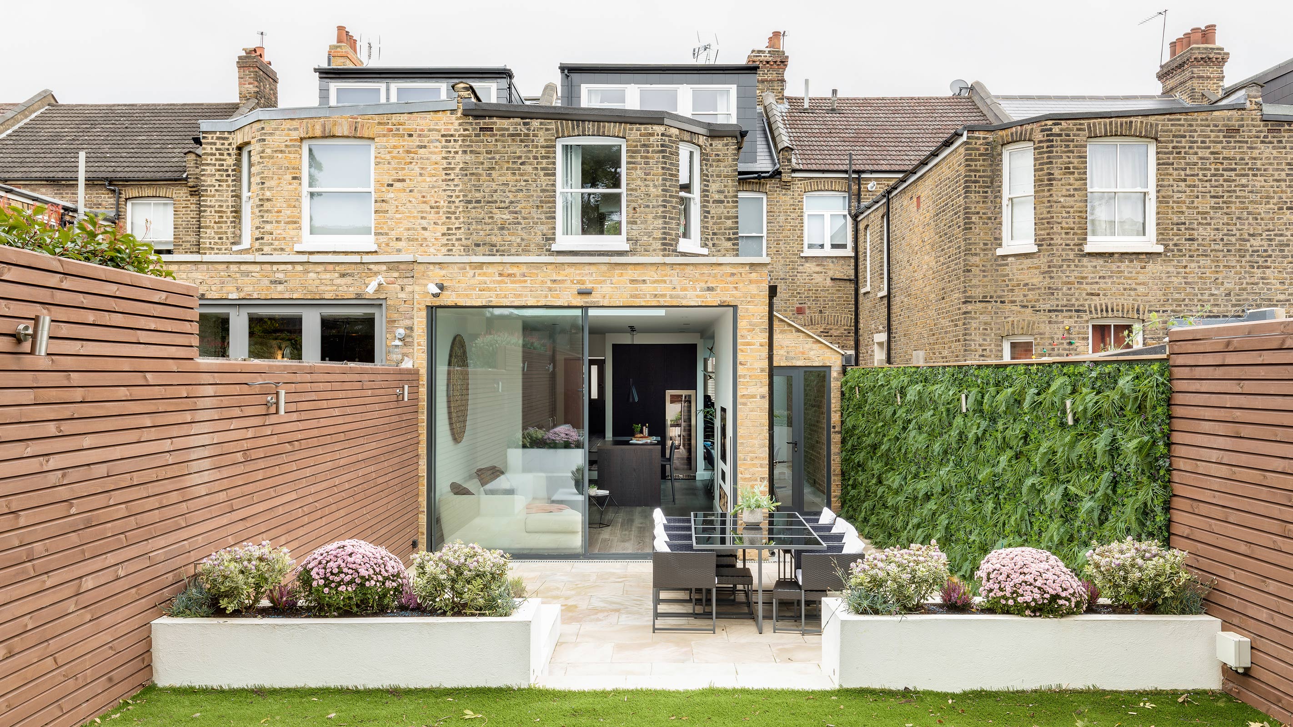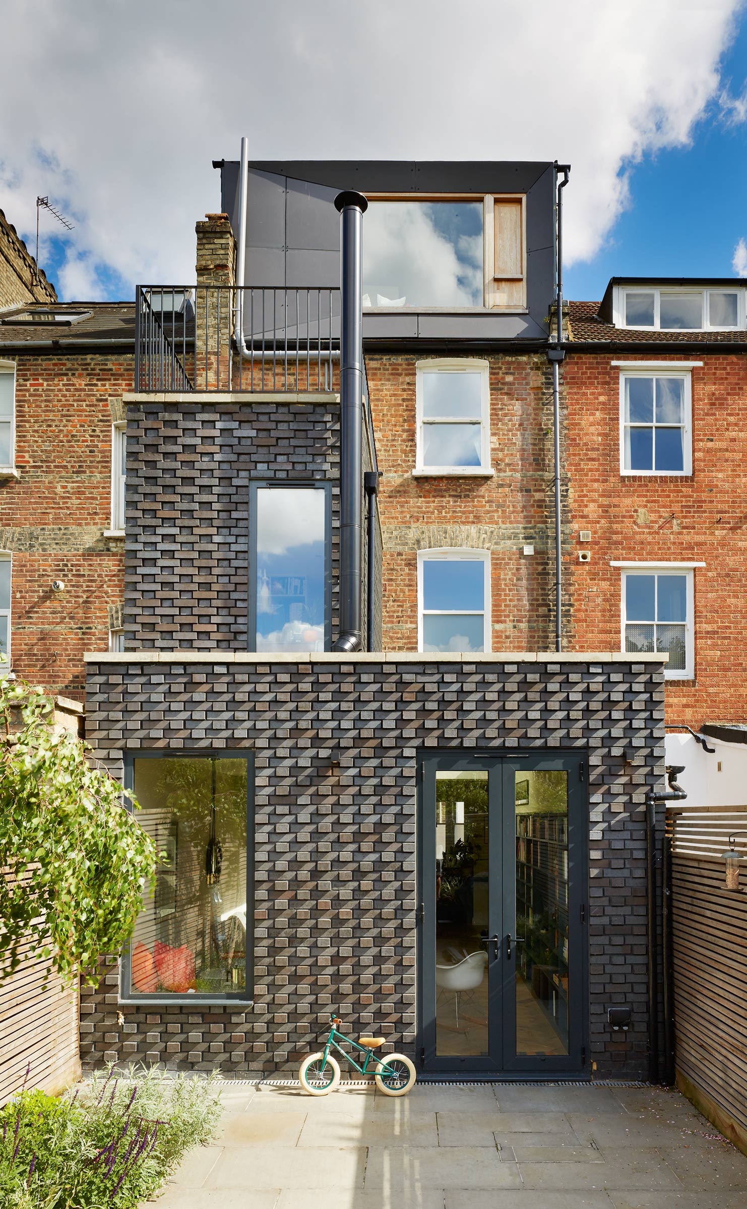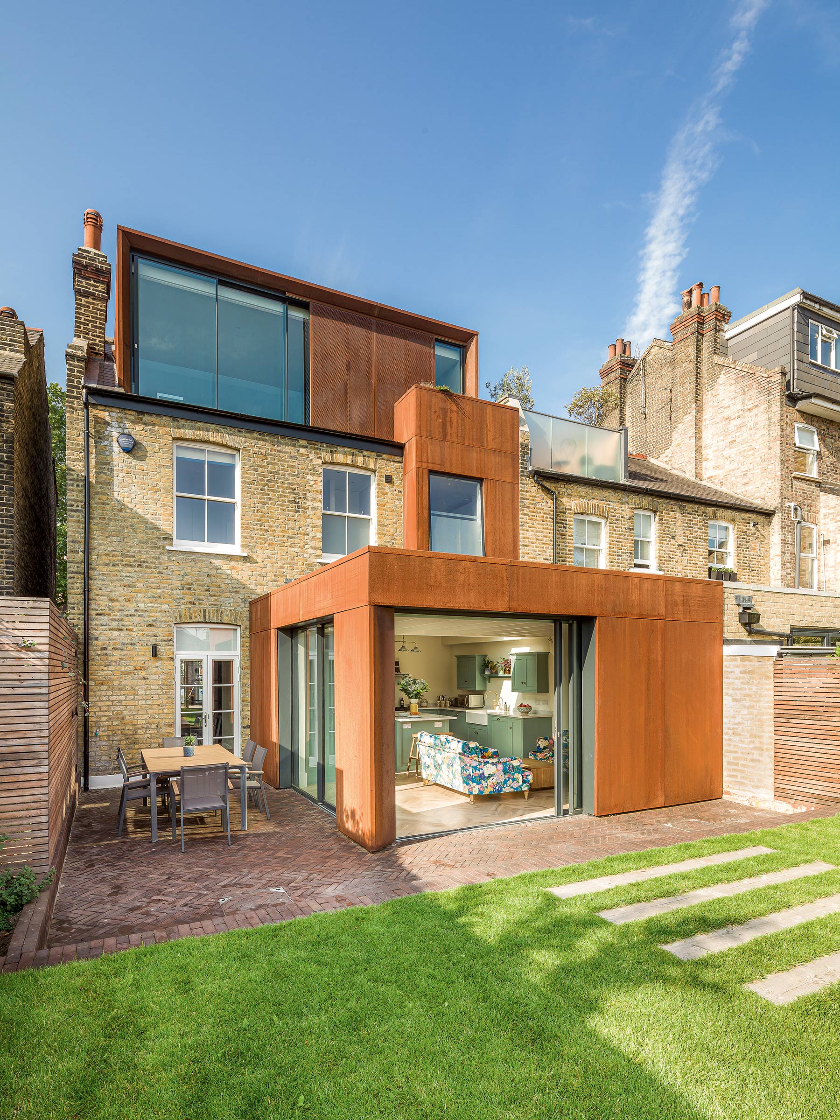How to add a terrace house extension: The costs, options and more
A terrace house extension project can completely transform this style of home, opening them up for modern-day living and flooding them with natural light — we explain the options and the costs involved

Terrace house extensions can really help to unleash the potential of this style of property. Terrace houses featured heavily in many areas of the UK throughout the Georgian, Victorian and Edwardian eras and tend to offer a huge amount in terms of charm and character.
That said, terrace houses also have drawbacks for the modern-day homeowner when it comes to their typical layouts – cramped kitchens, a muddle of smaller individual rooms, ground floor bathrooms added as an afterthought and a lack of natural light and connection to the outside to name but a few – but building an extension can change all of this.
In this guide to terrace house extensions, we take a look at the best ways to add to the existing footprint of these properties — including designs that, in many cases, won't require planning permission. So, whether it is an extra bedroom, a home office or a large, sociable open plan kitchen that you are hoping to achieve, use this guide as your inspiration.
What types of terrace house extensions are best?
There is no one-size-fits-all style of extension for terrace houses — the design you choose must be tailored to your existing home, the amount of additional space you need and your budget.
Of course, this style of house, being flanked on either side by adjoining properties, is a little more limited in the kind of alterations that can be made than a detached house might be, but that doesn't stop owners of terrace homes adding some pretty amazing extensions and there is no need why you should feel restricted in your design choices.
Extensions are a common project undertaken by those renovating a terraced house but before getting to the design stage of your project, one of the first things you should do is research the ceiling price of other properties in your road. This is the maximum value of any house in a certain area and you should bear in mind that, however brilliant the end result, your house will still be a terrace, surrounded by other terraces, and this will inevitably have an effect on what it will eventually be worth.
Some of the best types of extension for terrace houses are:
- Side return extensions
- Single storey rear extensions
- Double storey rear extensions
- Glass extensions
- Oak frame extensions
- Fully glazed side extensions
- Loft conversions
Do you need an architect for a terrace house extension?
Do I need an architect for an extension? So many people ask this question on embarking on a project — but there is no one answer for this.
There is certainly nothing out there to say that you must use an architect (or other house design professional) to design an extension, but there are definitely some strong arguments for it — particularly if you have never carried out an extension project before or are after something a little out of the ordinary.
When it comes to terrace house extensions in particular, a good architect will help you to think through what kind of design will add the most value to your home, help find ways to overcome any negative aspects of the original house, for example a very narrow site, and even help unravel the world of planning, building regulations and the Party Wall Act.

Do terrace house extensions require planning permission?
There is actually a great deal you can do to a terrace house without applying for planning permission — these works fall within your Permitted Development rights. That said, it is always best to check with you local planning department before beginning any kind of extension project.
You will not usually need to apply for planning permission for a terrace house extension if:
- It is not any nearer to the highway than the nearest part of the original house, unless there would still be 20m of clear space between the house and the highway
- It covers no more than 50% of the area of land around the 'original house', taking into account outbuildings
- It will be no more than 4m in height and within 2m of the property boundary and no more than 6m deep if single storey or 3m for two a two-storey extension. (For a larger 6m deep extension you will need prior approval)
- The volume will not be increased by more than 10% or 50m³ (whichever is greater up to a maximum of 115m³)
- The house is not listed or in a conservation area
Do I need a Party Wall Agreement for a terrace house extension?
Given how close to the boundaries that new additions are typically built when extending a terrace, it's likely you'll need to comply with the Party Wall Act. This concerns walls that you share with adjacent houses.
The Party Wall Act was introduced in England and Wales to pre-empt any disagreements between neighbours regarding certain building works — and sets out a clear process should a structural issue arise.
You'll need to comply with the Party Wall Act if:
- If your extension will be up to the boundary of a neighbour’s property or on or up to a neighbour’s wall, you will need to pay attention to the Party Wall Act
- If the foundations for your new extension are deeper than that of the neighbouring home and within a certain proximity.
What is a side return extension?
Side return extensions offer the perfect way to increase the footprint of terrace houses without stealing valuable, usable garden space.
Side return extensions basically use the narrow space commonly found in between terrace properties and the boundary with the neighbouring house. These side return areas are usually nothing more than dark and wasted spaces and incorporating them into the footprint of the house can often completely transform the layout.
In the case of terrace houses, side returns often make it possible to do away with an existing small, separate kitchen by squaring off the floorplan to create a larger kitchen dining room with a good connection to the garden.
Using plenty of glass, perhaps for a glazed ceiling on your extension, or with new patio doors, will ensure any previously dark spaces instantly feel light and airy.

What style of single storey extension suits terrace houses?
If you have space you are happy to lose in your rear garden then do take time to look at the various single storey extension ideas out there — this kind of addition will really open up the layout possibilities of a terrace house, particularly if you go full width.
"Whether you're looking for a larger kitchen, to open up to the garden or to alleviate pressure from pokey existing living spaces, single storey extensions can often unlock the potential of a house," says Homebuilding & Renovating's Assistant Editor Amy Reeves.
The design you add to your terrace house will obviously need to be tailored to your existing house and how much space you want to add but it is important to bear in mind the following when developing your brief:
- How will the extension be connected to your existing spaces? "Creating a natural flow from the original house into the new extension will help make the project more successful," explains homes journalist and editor in Chief of Homes & Gardens, Lucy Searle. She suggests using wider than average doorways between the new and existing space, matching floor levels between the two and concealing steels and joists within the ceiling for a seamless finish.
- Is open plan going to deliver what you need? While open-plan kitchen diners are commonly located in new single storey extensions, do think about whether it might be more practical to incorporate a boot room, utility and downstairs toilet within the space too — none of these were often included in terrace house layouts.
- How high can you really go? In the case of single storey extensions for terrace houses you need to be realistic about the kind of space you can add. "Obviously, the loftier the ceiling in the new extension, the brighter and bigger the space you’ll create, but consider the impact of the height of the ridge on existing first floor windows," warns Lucy Searle. "If a low pitch is the only option, you may have to get creative with your roof design, opting for an orangery-style roof with glazed elements that make the ceilings look higher than they would if solid."

Can you add a double storey extension to a terrace house?
You absolutely can add a double storey extension to a terrace house and, in fact, in many cases, doing so makes far more sense both financially as well as practically.
"Double storey extensions may seem like a much larger project to undertake than a single storey one, but they're often a more budget-efficient way to add extra space to your home and cheaper than moving house when it comes to additional rooms for a growing family," agrees Lucy Searle.
"A double storey house extension gives you double the living space of a single storey one, but the cost of the foundations and the roof are pretty much comparable for both build types, meaning the money spent per metre square is less with a double storey addition."
Of course when it comes to terrace houses, it is important to consider the impact a two storey extension will have on the adjacent properties — some designs will be deemed unacceptable by the planners if they cause issues with overlooking.
For double storey extensions to terrace houses there tends to be more to consider than there will be for single storey extensions. Height and depth and how these will impact the existing house should be at the forefront of your mind and it is likely that the planning department will have something to say on this front too.
"Planning rules limit how far a double storey extension can project, and how close it can be to your property’s boundary, so as to prevent a loss of light to neighbouring properties," explains Lucy. "It must project no further back than a line set at 45 degrees horizontally from the centre of neighbouring windows — the so-called ‘sight lines’."


Do glazed extensions work well with terrace houses?
Glazed extensions are the perfect way to pour natural light into previously dark spaces — plus their lightness of form works really well with terrace houses, which tend to be on long, narrow plots.
"Long gone are the days when a standard uPVC conservatory was the only way to achieve a room with a view outside," says Amy Reeves. "Thanks to the developments in structural glazing, entire glass rooms can be created as solutions to dark and cramped layouts."
These days there are glass extension ideas to suit all kinds of property, so whether you want to go super-contemporary with a frameless glass box, or add a smaller lean-to with just a glass roof, there will be something to suit you.
"The beauty of glass extensions is that they don't need to be large in stature to make a big impact on a property," says Amy Reeves. This is particularly true when it comes to glass side return extensions — even a modest structure can make all the difference to the way a house performs and feels.
Can you add an oak frame extension to a terrace house?
Although oak frame is often though of as a way of constructing an entirely new home, or for extending larger properties, oak frame extensions can also work really well on terrace homes.
It is important to recognise that oak frame extensions are not the cheapest way of adding extra space and they also require good site access which is not always possible in the case of terrace houses.
"Access to the site of the extension is beneficial, as a crane is commonly used to erect both the frame and the SIPs (if used)," says Paul Brierley of Paragon Oak. "Difficult sites often involve specialist lifting equipment — occasionally the oak frame has been craned over the house, and there is lifting equipment available that can fit through the space of a garden gate."
What style of loft conversion is best for a terrace house?
One of the most popular – and often most successful and cost-effective too – ways to extend the space offered by terrace homes is to convert and/or extend the loft.
Loft conversions come in all shapes and sizes and the design you choose will need to be based your existing attic space as well as your budget.
Flat-roofed dormer loft conversions add lots of useable internal space and are generally very cost-effective — plus they are particularly well-suited to terraced homes with a lack of loft space.
That said, there are many other types of loft conversion suitable for terraced houses, including mansard loft conversions, although these do tend to be more complex and therefore expensive than some designs, starting from a very optimistic £45,000 but easily rising above £80,000. Dormer loft conversions tend to range from £40,000 - £45,000.

How much do terrace house extensions cost?
How much does an extension cost? Sadly, just as with any type of extension, the cost of a terrace house extension will very much depend on its size and design, the area you live in and how much input you are prepared to undertake on a DIY basis. Costs will also be affected by the specification you opt for and whether there are any ground conditions or access issues to be overcome.
As a guide, extensions can be expected to cost approximately £1,500-£2,250/m² of new internal space. So, if you were to add an extension of 30m² to your terrace, you should budget around between £45,500-£67,500 plus VAT at 20%.
You will also need to factor in architect's and structural engineer's fees where applicable, surveys, planning permission if needed, Building Regulations applications, fitting out the new space and costs for a Party Wall Agreement. Don't forget that you will also likely need to pay for insurance to cover renovation and building work.


What is the cheapest way to extend a terrace house?
Certain types of extension will cost more than others — for example, a simple block and render addition will be far more affordable than an oak frame or glass one. Likewise, simple lean to extensions are quicker and cheaper to build than complex two storey structures.
"If you want to build an extension fairly cheaply then opt for concrete blockwork. It's a system most builders know well, too," says former Editor of Homebuilding & Renovating magazine, Jason Orme, an experienced self builder. "If you have the skills and time, a blockwork extension on a DIY basis will be the cheapest way of adding an extension."
"A glass extension is likely to be much more expensive than a conventional brick extension," adds Simon Graham of Yard Architects. "The cost will be dependant on the complexity of the design and the specification of the glass."
"How the extension is managed will have an impact on the budget so it's an area most people agonise over for a while," says Jason Orme. "The build route determines who will build and manage your extension project. Taking on the project DIY-style could see a 40% variation between what is possibly the cheapest build route compared to taking on and paying for a main contractor."
Get the Homebuilding & Renovating Newsletter
Bring your dream home to life with expert advice, how to guides and design inspiration. Sign up for our newsletter and get two free tickets to a Homebuilding & Renovating Show near you.
Natasha was Homebuilding & Renovating’s Associate Content Editor and was a member of the Homebuilding team for over two decades. In her role on Homebuilding & Renovating she imparted her knowledge on a wide range of renovation topics, from window condensation to renovating bathrooms, to removing walls and adding an extension. She continues to write for Homebuilding on these topics, and more. An experienced journalist and renovation expert, she also writes for a number of other homes titles, including Homes & Gardens and Ideal Homes. Over the years Natasha has renovated and carried out a side extension to a Victorian terrace. She is currently living in the rural Edwardian cottage she renovated and extended on a largely DIY basis, living on site for the duration of the project.

