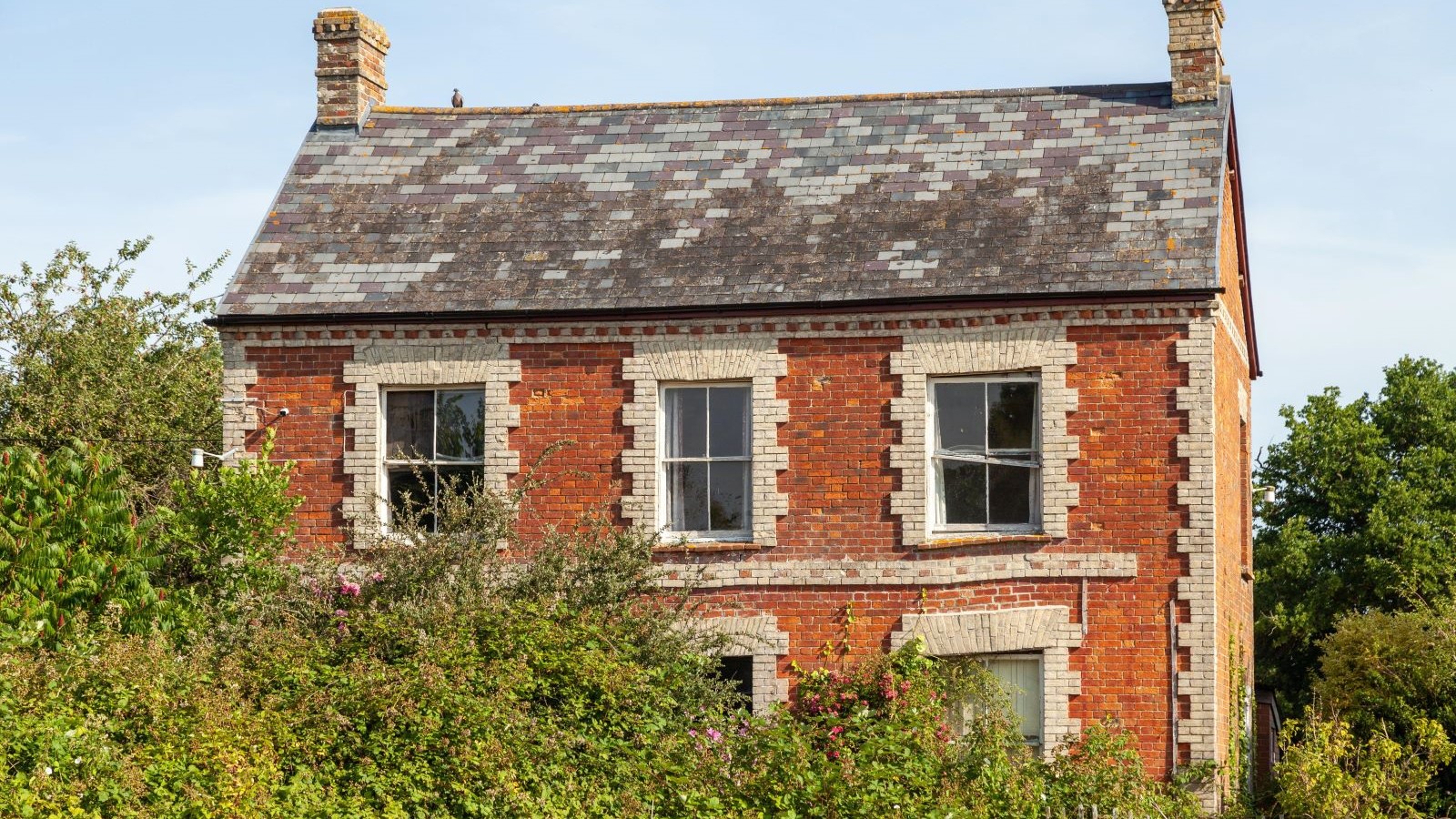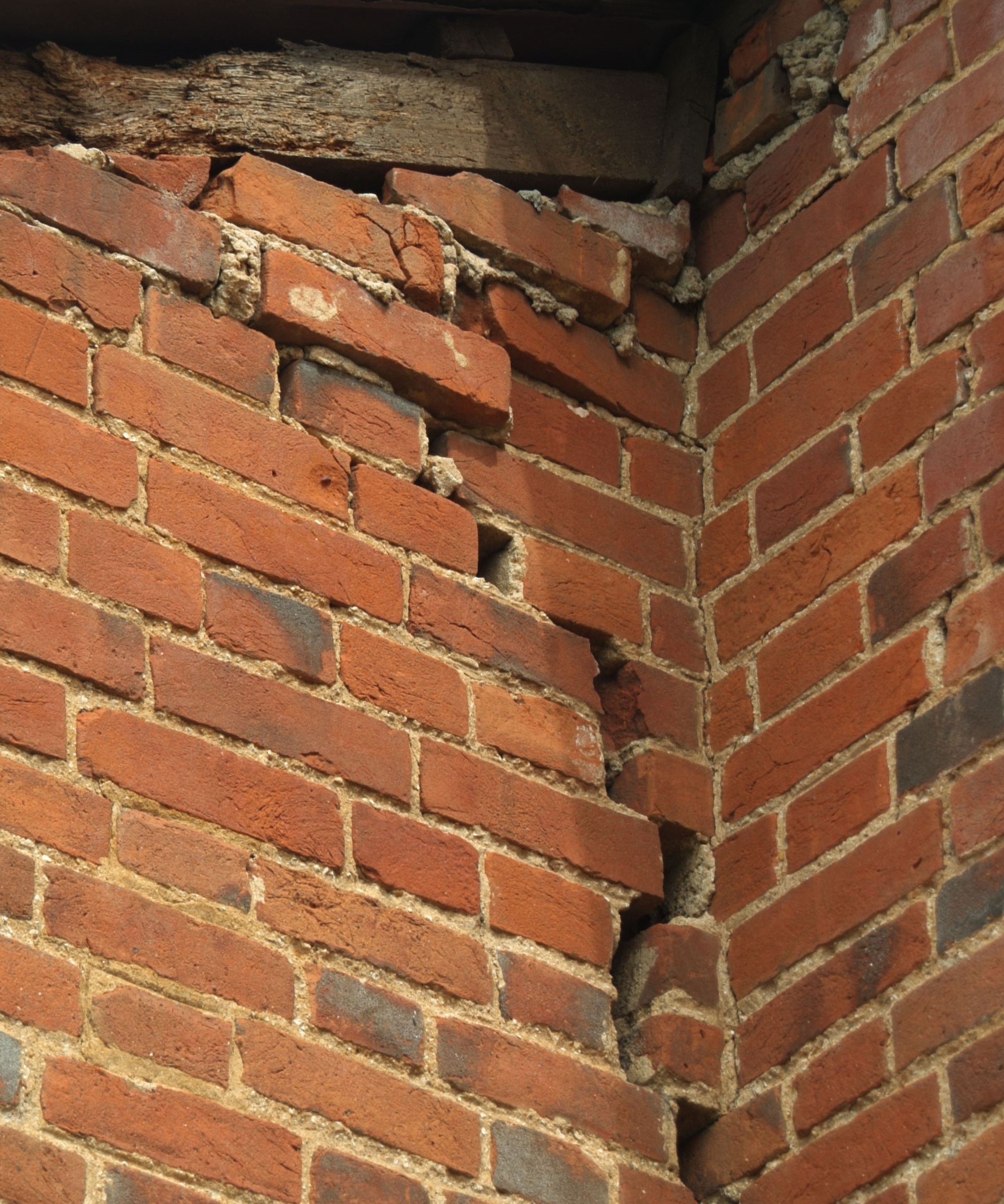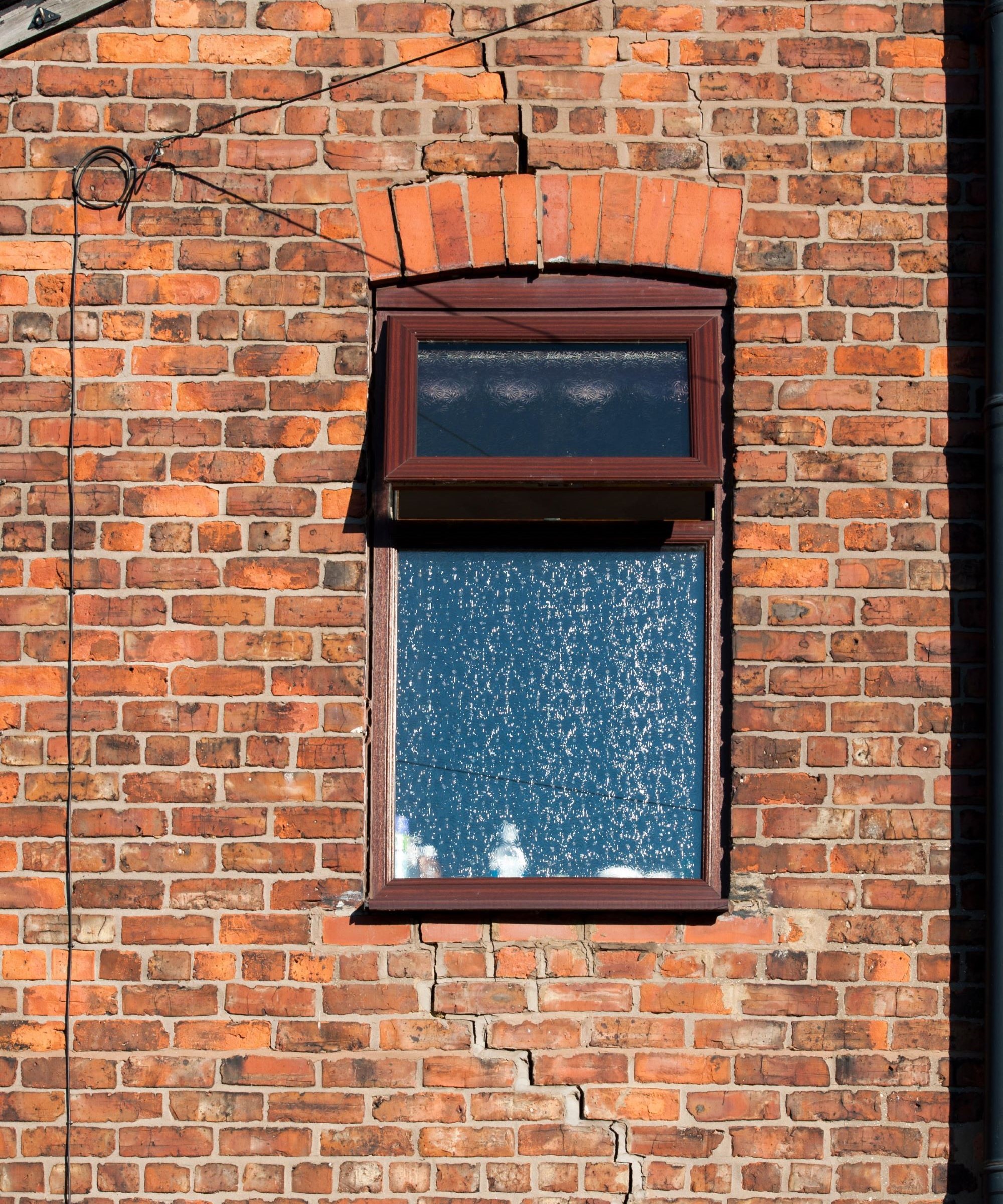
Bring your dream home to life with expert advice, how to guides and design inspiration. Sign up for our newsletter and get two free tickets to a Homebuilding & Renovating Show near you.
You are now subscribed
Your newsletter sign-up was successful
Few things are as disconcerting as discovering large cracks suddenly appearing in your property. When cracking is first noticed, homeowners often worry that it’s a symptom of subsidence, perhaps picturing horror stories of giant sinkholes consuming entire buildings.
But in most cases there’s no reason for fresh chinks in your plasterwork, or fissures in the brickwork to be interpreted as harbingers of doom. The fact is, subsidence is only one of multiple possible causes of movement in buildings, and in the vast majority of properties the blame can be laid at the door of less sinister forces.
In this article, chartered surveyor, Ian Rock, explains everything about subsidence, from how to spot it to causes and repairs – all of which can be important to know when renovating a house.
What is subsidence?
Subsidence is defined as the downward movement of the ground under a building, unconnected to the weight of the structure sitting on it. In other words the ground moves regardless of what’s built on top of it.
Most claims submitted to insurers for subsidence are rejected because the cracking has other, often less serious, causes. For example, buildings that have been enlarged with conservatories or house extensions often develop cracks at, or near the junction between the old and newer structures.
Shallow-footed porches or bay windows can also be prone to this type of movement. Joints between structures are always a potential weak point – particularly where you’ve got different materials next to each other, such as masonry adjoining timber studwork which can often be exacerbated by temperature changes.
Other common causes of cracking include poorly executed replacement window installations, defective lintels and rusted wall ties in older cavity walls. Structural alterations such as knocking down internal walls can also set up stresses, and roofs sometimes exert forces that push upper walls outwards. The good news is that none of the above count as subsidence, and in most cases can be remedied with some relatively minor upheaval and expense.
Bring your dream home to life with expert advice, how to guides and design inspiration. Sign up for our newsletter and get two free tickets to a Homebuilding & Renovating Show near you.

Causes of subsidence
Most subsidence-related damage is influenced by a combination of four main factors: soil type, weather, vegetation and foundation depth.
Although foundation movement can be triggered by factors such as soil erosion, extreme traffic vibration or unstable filled ground, by far the most common cause is swelling and shrinkage of clay subsoils.
Properties located in clay-rich geological areas tend to be at higher risk because many such soil types are classed as shrinkable, and if the ground under your foundations starts to drop away, it will set up stresses that can lead to subsidence.
Shrinkage normally occurs as a result of subsoils drying out and becoming desiccated as a result of evaporation and extraction of moisture through tree roots. A mature oak for example can draw up to a thousand litres of water out of the ground in a single day.
The risk is greatest following long periods of hot, dry weather which is why subsidence damage often first becomes evident by early autumn. Ground that slopes steeply away from buildings is another factor that can increase desiccation because rainwater tends to run off, instead of being absorbed by soil.
However, if there are no trees or large shrubs in the vicinity, then shrinkage is unlikely to damage buildings with foundations deeper than a metre or so, and the chances are any cracking will close once wetter weather returns. But wet ground isn’t always good news. Defective drains are a common cause of softening and erosion of subsoils, which can literally be washed away.
Trouble can start when tree roots seeking out moisture form an unholy alliance with underground drainage pipes. This can pose something of a conundrum when movement is later investigated; did the drainage pipes first become defective due to subsidence – or was it leaking drains that caused the softening of the ground that led to subsidence?
Signs of subsidence
Textbook subsidence cracking tends to follow a stepped pattern, running diagonally and increasing in width with height. Cracks often run between weak points such as window openings. Any cracking following a continuous path through the damp proof course (DPC) from ground level should ring alarm bells, especially if it extends through both sides of the wall.
Timing is another clue as noted above. Most subsidence claims arise after prolonged periods of dry weather, and houses with shallow footings built on shrinkable clay subsoils with trees in close proximity, are particularly at risk.
Over the last century, building foundations has become progressively deeper and stronger, but minimum depths were not generally adopted until they were enshrined in the Building Regulations in the mid-1960s.
Although older properties with relatively shallow types of foundation are more likely to be affected by seasonal ground movement, thanks to the lime mortar used in the wall construction they tend to be more flexible. This means they are able to accommodate a certain amount of movement before showing obvious signs of distress – other than sticking windows and doors, or the occasional dislodged lintel or weakened arch.

How to deal with subsidence
Whether cracking, like cracks in ceilings, is serious enough to be classed as subsidence is not always obvious in its early stages. But anything that can be done to reduce the risk of structural movement arising is worth exploring, such as fixing leaking drains, or minimising the impact of any nearby trees or large shrubs.
Building by trees like broadleaf trees, such as oaks, willows and poplars, is generally more likely to cause damage than evergreens. Buildings insurance policies cover the cost of repairing damage caused by subsidence.
Such policies are typically subject to a compulsory excess of £1,000 or more, which the homeowner will need to fund. There may also be strict limits on the cost of professional fees along with reasonable exclusions, such as where subsidence is caused by basement conversion work that involves excavating under the property’s foundations.
Any work designed to prevent future movement of the building is also not normally covered in the policy. If you do decide to submit a claim, it can be helpful to arm yourself with a structural engineer’s report. This should go a long way to clarifying the cause of the cracking and hopefully speed up the process.
Either way, the insurer will likely appoint a loss adjuster to establish that any significant damage has occurred during the period when they’ve been insuring the property. They will also want to ascertain whether any previous problems were disclosed when the policy was taken out. Where further damage can be avoided by reducing or removing nearby trees, an arboricultural report may be required because removal of older trees can sometimes cause upward movement of ground as shrunken clay rehydrates, known as ‘heave’.
Where a nearby tree in a neighbouring property has caused ground instability, it’s not unknown for insurers to pursue claims against third-party owners. If the initial visual inspection concludes that subsidence is indeed the likely culprit, this may be followed by a more detailed assessment with trial pits excavated, or CCTV drain surveys carried out. If these kind of inspections fail to pinpoint the precise cause of movement, insurers sometimes require a period of monitoring of cracks for 18 months or more.
How to fix subsidence
Probably the best-known solution to subsidence is factoring in underpinning costs. Underpinning typically involves excavating small strips under the sections of wall that have sunk, and pumping in large quantities of concrete to replace the missing ground with new rock solid support.
But this is a relatively drastic and expensive solution that isn’t always appropriate. In period properties for example, adding new super-rigid support under one part of an old wall built on shallow footings can potentially set up new stresses with the adjoining walls that haven’t been underpinned.
Few buildings are so severely damaged that underpinning is essential, and insurers are today reluctant to sanction major work without conclusive evidence that the movement is continuing, hence the requirement for monitoring.
Other measures may need to be explored, such as strengthening the superstructure with tie bars or straps, resin bonding of brickwork, reducing the influence of trees. In cases of extreme subsidence – such as in areas where the ground under a building is at risk of collapse due to old mineshafts or coastal erosion – there may be no real cost-effective solution for restoring the building to a habitable status.
This may explain why sinkhole cover is not always included in standard homeowner insurance policies, so it may need to be purchased as a standalone policy, or as an endorsement that is added on. Specialist contractors carrying out remedial work will, in most cases, be appointed by the insurers with the direct involvement of a structural engineer.
Does subsidence devalue a home?
Most mortgage lenders require any movement that appears to be ‘progressive’ to be flagged in valuation reports. To proceed, they may stipulate that a structural engineer’s report is obtained, and depending on the outcome either decline the property outright, or keep a retention for any necessary remedial work.
Insurers tend to be wary of buildings with a history of underpinning or significant structural movement. Where remedial work has been satisfactorily completed to resolve a past problem, this approach can seem over-cautious, although in some cases the existing insurer may be prepared to transfer cover to a new owner.
The only advantage to buying a property with evident cracking is that most potential purchasers will avoid it, sensing that raising the necessary funding will very likely be problematic. So the price will likely need to be pitched much lower to reflect the perceived risk and appeal to cash buyers.
If you are concerned about subsidence before undertaking an extension or building work, a homebuilding survey might be worth considering. Alternatively a building survey or home buyers survey might be appropriate when purchasing a renovation project.
Chartered surveyor Ian Rock MRICS is a director is Rightsurvey.co.uk and the author of eight popular Haynes House Manuals, including the Home Extension Manual, the Self Build Manual and Period Property Manual.
Ian is also the founder of Zennor Consultants. In addition to providing house surveys, Zennor Consultants provide professional guidance on property refurbishment and maintenance as well as advising on the design and construction of home extensions and loft conversions, including planning and Building Regulations compliance.
Ian has recently added a 100m2 extension to his home; he designed and project managed the build and completed much of the interior fit-out on a DIY basis.

