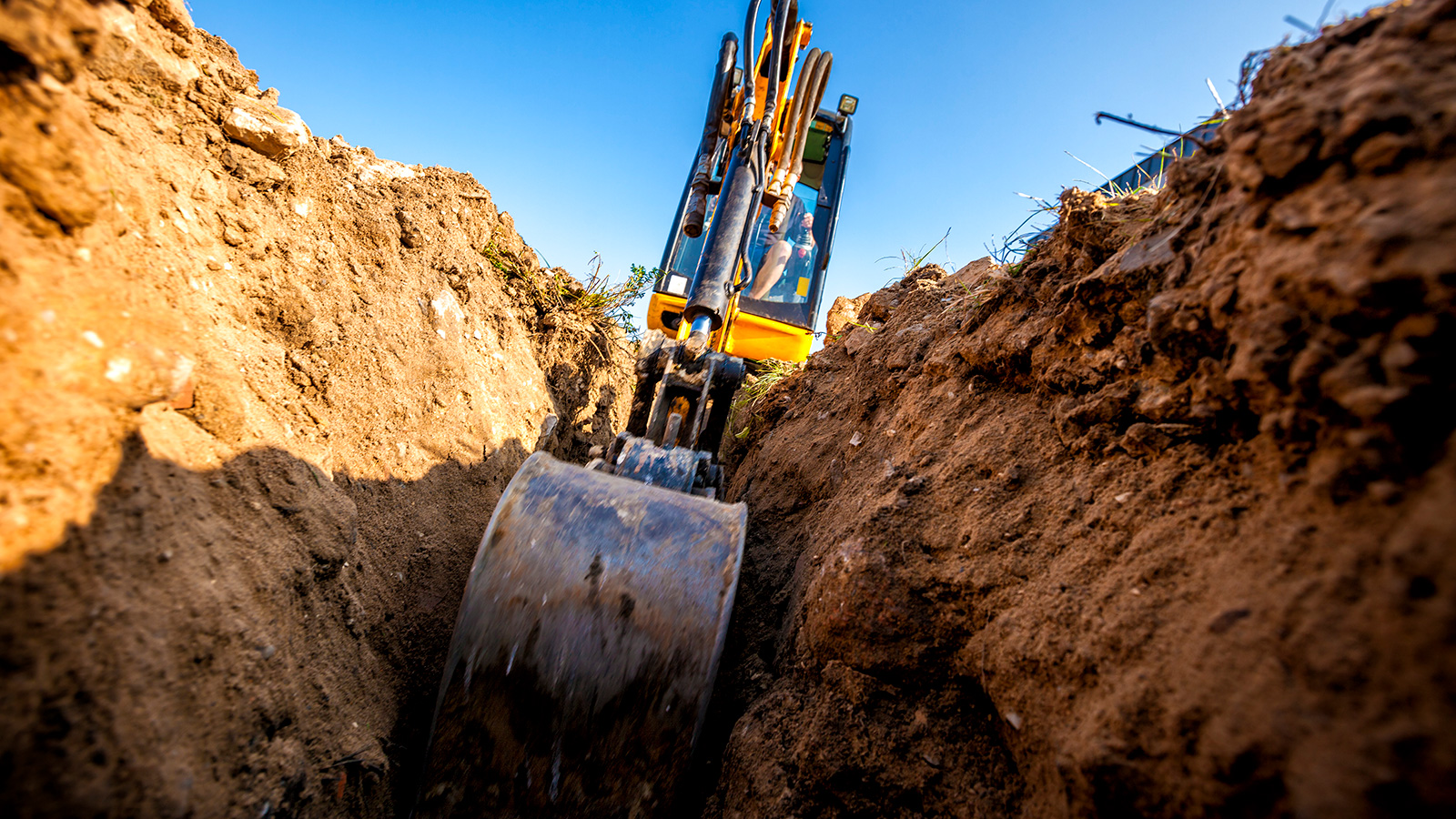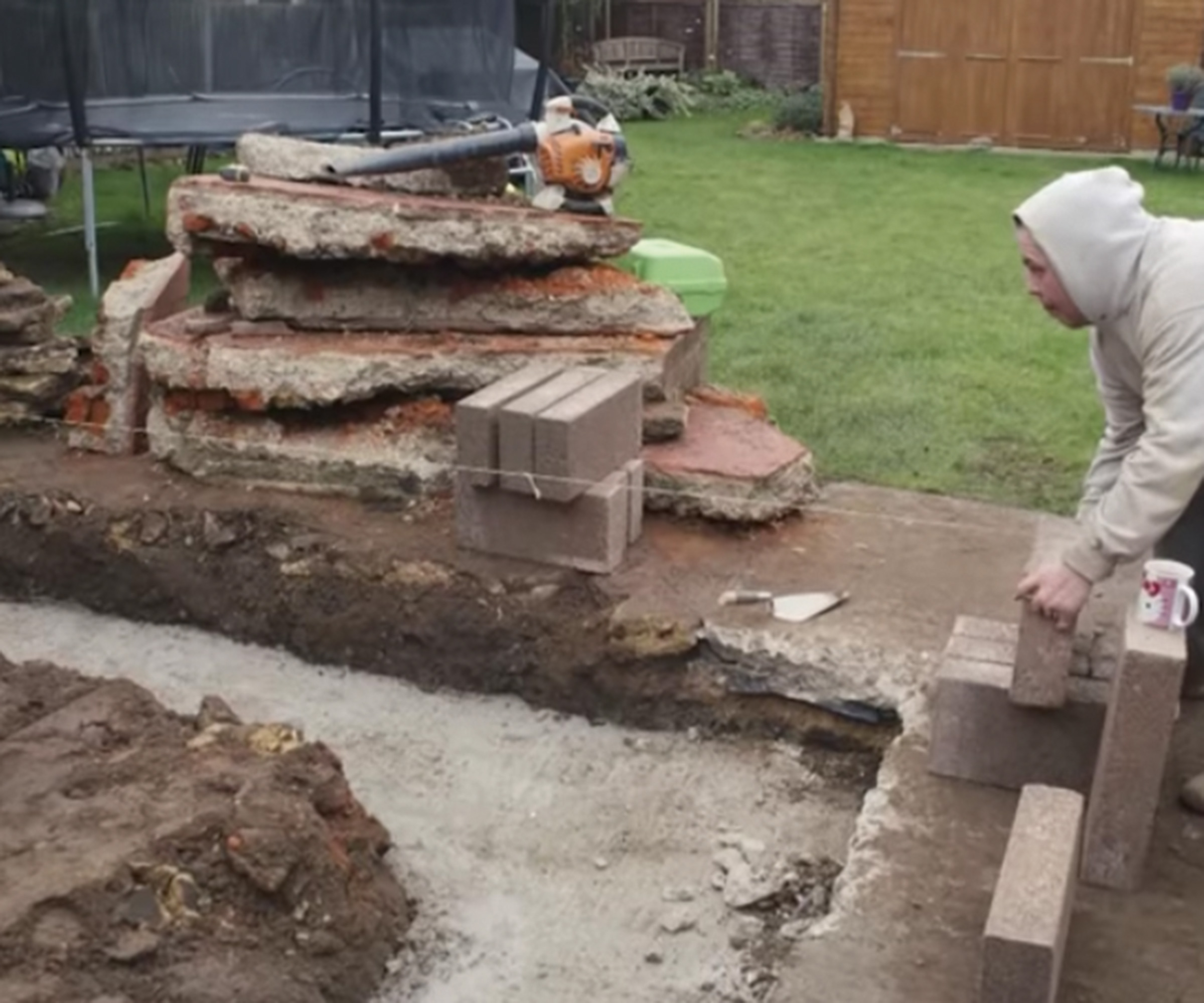What are strip foundations and are they right for your home?
Exactly what are strip foundations? In this article, architect Ninian MacQueen explains all about this foundation system and lays out their pros and cons to help you decide if they will work for your project

Just what are strip foundations and could they be the best option for your self build or extension project?
As discussed in my previous articles in this series, foundations systems usually form a crucial part of the main structural support for a building. They should have sufficient ‘load bearing capacity’ to safely and efficiently transfer the weight of the building above, into the ground below.
The ‘strip foundation’ is a commonly used system, suitable for dry, compact gravel or gravel and sand subsoils. It can also sometimes be deemed acceptable for clay soils.
Here, we explain what strip foundations are, their pros and cons and how they compare cost-wise to other systems.
What are strip foundations?
Strip foundations are are used primarily when the ground is of a relatively high load bearing capacity, but can be suited to most types of subsoil — of course in some cases it will be necessary to use foundations for difficult sites instead.
Formed of a relatively shallow, continuous line or ‘strip’ of concrete, they are normally located directly below the centre line of load bearing walls – or a row of equidistant columns – so the combined weight can be transferred into the ground as evenly as possible.
The actual location and size of the strip foundations are dependent on the size and width of the load acting upon it from above. Typically the width of the strip foundation is two or three times the width of the structural element that it is supporting. The depth of the strip foundation also relates to the width of the wall, or column sitting on the foundation. A very general rule of thumb is that the depth of a strip foundation is at least equal to, or more than, the width of the wall it supports. How deep a strip foundation should be is also driven by the need to avoid the effects of frost as this can cause serious damage to the foundation in the long run.
You can read more on the depth of strip foundations further down in our section on how deep strip foundations need to be.

Types of strip foundations
There is more than one type of strip foundation. In addition to a conventional strip foundation, there are also:
Deep Strip
Where strip foundations need to be at a lower level to reach soil with suitable loadbearing capacity, a wider trench can be dug to work within, and the strip foundations dug and poured to the required width starting at this lower level. Masonry walls can then be built up to just below ground level before the trenches are backfilled in layers to the finished ground level using clean subsoil or other material as specified.
Wide Strip
Where the soil is soft or of a low loadbearing capacity, wide strip foundations can be used to spread the load over a larger area, reinforced with steel so that the loading per square metre is reduced.
Offset Strip
Where it is not possible to construct conventional strip footings because the new building is hard up against an existing structure, or access to the adjoining land is not available, it may be possible to use an offset strip foundation rather than a more expensive piled foundation or a reinforced raft foundation. Typically 750mm wide and 450mm deep with a layer of A193 mesh placed in the bottom of the concrete with at least 50mm cover to the steel. The solution is generally suitable for single-storey structures.
Trenchfill
While not technically a strip foundation, this perhaps is also worth a mention as people often confuse the two. Trenchfill foundations are a widely used alternative to strip footings, where the trenches are filled with concrete (typically ready-mix concrete for speed) to a depth just below ground level. This allows the first course of the external facing material (typically brick or stone) to be laid up to damp proof course. This is a quick solution compared to laying masonry but is generally more expensive due to the amount of concrete required to fill the full width of the trench. Steel reinforcement may be added in areas close to trees.
Can strip foundations help with tricky soil types?
Wide strip foundations can be used when the soil is of a low load bearing capacity, and the denser ground is at a depth that makes a shallow strip foundation unfeasible. The wider strip foundation helps spread the load more efficiently into the weaker ground, and in a similar fashion to a raft foundation, wider strip foundations usually require reinforcement.
A qualified and experienced structural engineer – with an expert working knowledge of the relevant building regulations – would be able to advise more effectively on the specific width and depth required for your own strip foundations. They should always be consulted before committing to a particular foundation system, and must always be directly responsible for the design and specification.
What are the pros and cons of strip foundations?
Shallow strip foundations can be relatively inexpensive to construct as they might use less concrete, and maybe require less excavation than raft foundations. They also often don’t require reinforcement, which can be a relief when building starts on site.
In addition, they are an industry standard, so most contractors should be able to take this kind of foundation on, and they can therefore potentially be installed relatively quickly. However, they do demand a slightly higher level of skill from your contractor to install, as they can be a little more complicated to set out than a raft foundation.
On the downside, strip foundations aren't really suitable where the proposed building requires the use of structural loads that are concentrated, or ‘localised’, in one or more specific areas. They work better when the structural loads are linear, or continuous, and evenly spaced. Therefore, they are more suited to low rise domestic buildings, such as domestic residential projects, including new self build homes or extensions.
As alluded to above, when the ground condition is poor, or the soil is of a weaker constitution, settlement or subsidence is more likely if a shallow strip foundation is utilised. And if you are wondering how to build on a sloping site, strip foundations will not be an option.
How much do strip foundations cost?
It is almost impossible to give a foundation cost without looking into soil conditions, location and so on. For this you would need to engage with an experienced cost consultant, or specialist contractor, who can advise on a ‘per metre rate’.
However, it is useful to bear in mind that strip foundations are shallow foundations so the cost can be considered to be on the middle to lower end of the scale, however they will still form a substantial proportion of the overall construction budget.
The final cost is always dependent on where you want to build your foundation, as well as how large it is proposed to be when finished. The contractor you chose will have their own way of costing the job, so more than one should be approached to get a range of prices. Please always keep in mind when tendering for any type of building work that the cheapest price doesn't necessarily mean you will get the best – or even satisfactory – result. Before making a final decision, you should always consult with your trusted design team and get their advice on which contractor might be the best to proceed with. Their experience will be an invaluable guide.
How deep should strip foundations be?
Unless they are sitting directly upon hard rock, strip foundations are usually about half a meter below the surface.
If the strip foundation sits within an ‘expansive clay’ soil then the foundation is usually at least a metre below the surface. This type of ground can ‘shrink’ or ‘swell’ as the water content within the soil changes. This can happen quite rapidly as large quantities of water are absorbed into the ground, potentially causing subsidence.
Approved Document A of the building regulations state: "Except where strip foundations are founded on rock, the strip foundations should have a minimum depth of 0.45m to their underside to avoid the action of frost.
"This depth however, will commonly need to be increased in areas subject to long periods of frost or in order to transfer the loading onto satisfactory ground.
"In clay soils subject to volume change on drying, strip foundations should be taken to a depth where anticipated ground movements will not impair the stability of any part of the building taking due to consideration of the influence of vegetation and trees on the ground. The depth to the underside of foundations on clay soils should not be less than 0.75m on low shrinkage clay soils, 0.9m on medium shrinkage clay soils and 1.0m on high shrinkage clay soils, although these depths may need to be increased in order to transfer the loading onto satisfactory ground or where there are trees nearby."
If you are looking at what types of foundation might be suitable for your build, you might also want to read about pad foundations and raft foundations too.
Get the Homebuilding & Renovating Newsletter
Bring your dream home to life with expert advice, how to guides and design inspiration. Sign up for our newsletter and get two free tickets to a Homebuilding & Renovating Show near you.

Ninian MacQueen is an ARB registered, and RIBA chartered, architect. He studied at the Mackintosh School of Architecture in Glasgow, before completing his ‘Part 3’ at the Bartlett School of Architecture in London. He worked for four Stirling Prize winners – including Richard Rogers, Norman Foster and AHMM architects – as well as smaller firms, before starting his own private practice: Borderland Studio. His designs have contributed to super tall towers, city master plans, infrastructure projects, and many others in countries such as India, Russia, China, Nigeria, Canada and the UK.
