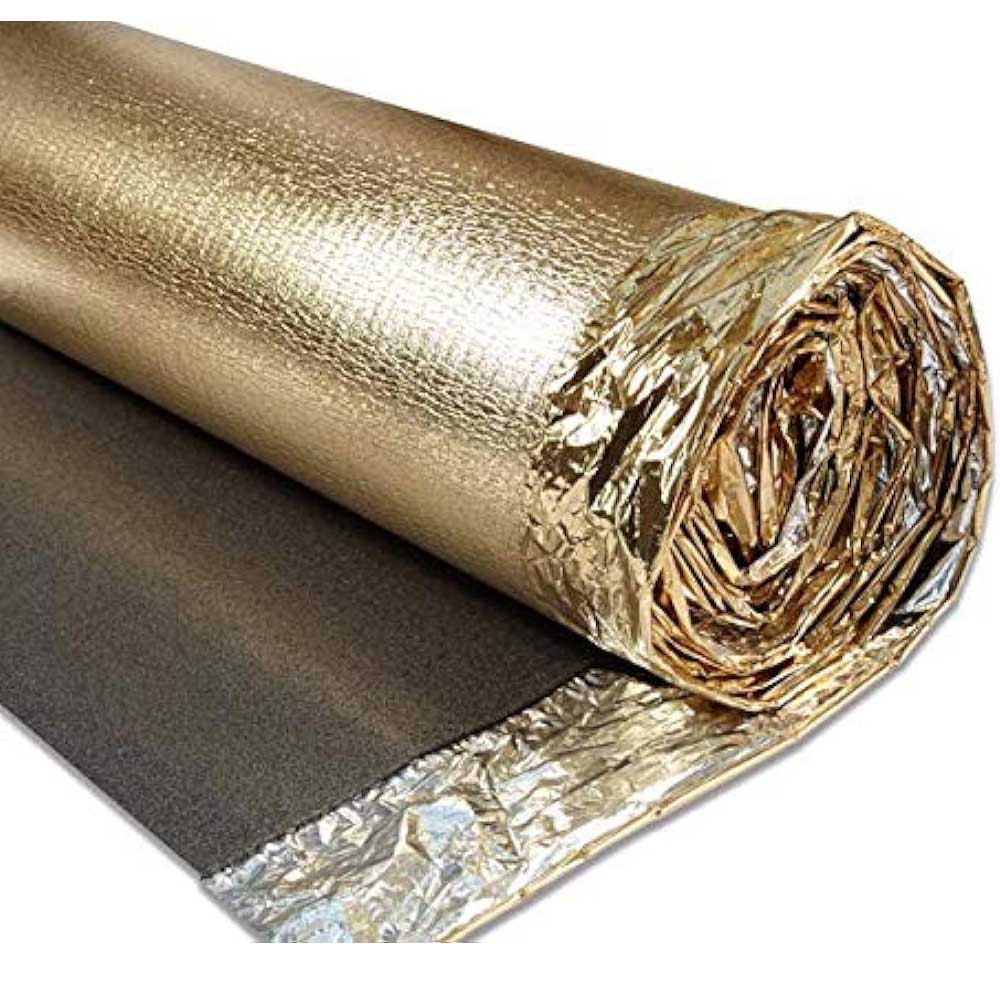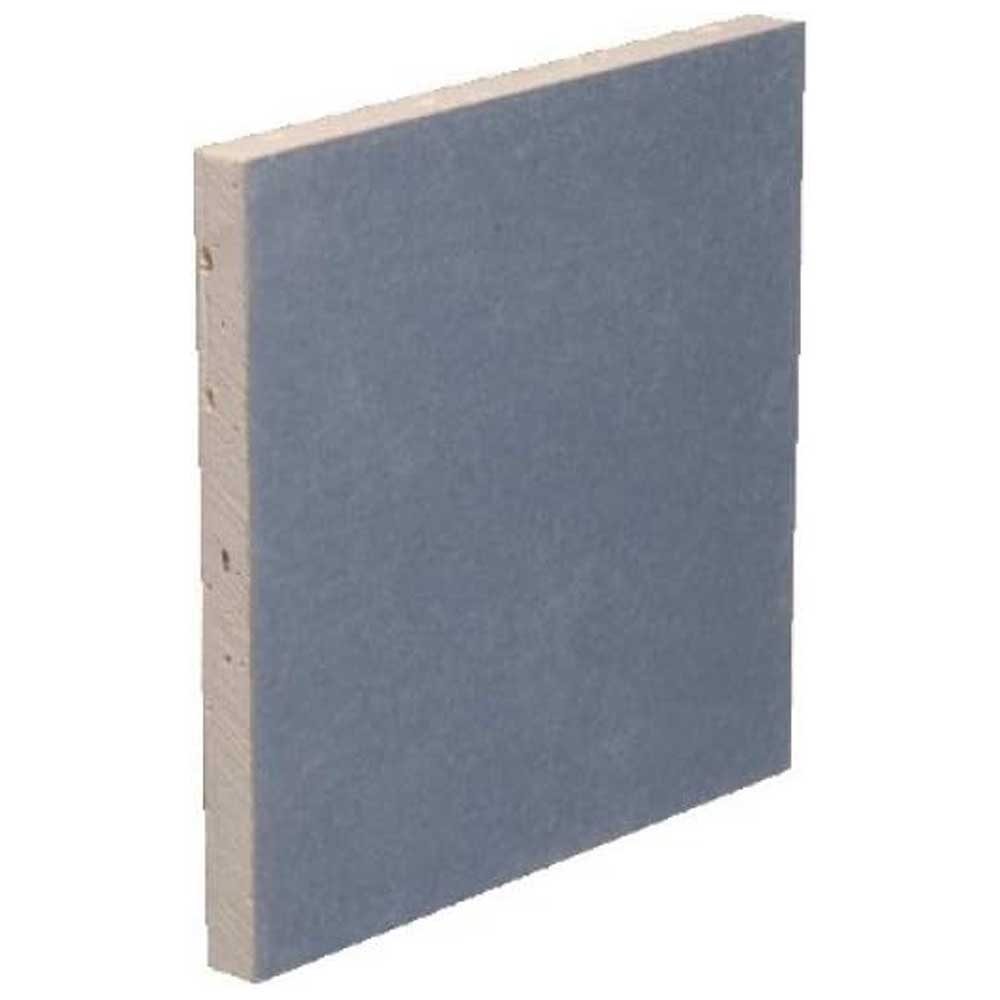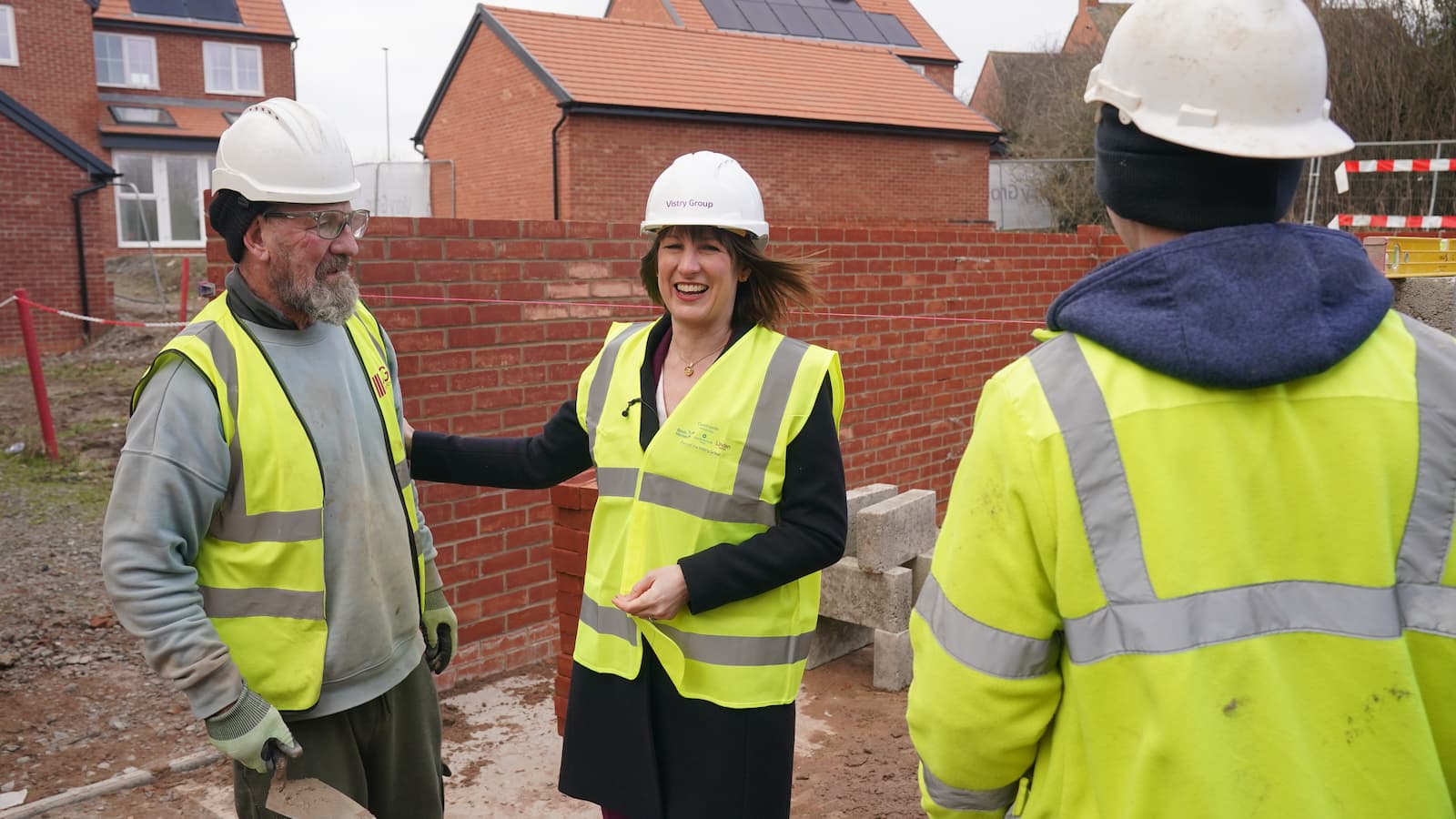How to soundproof a loft conversion to make sure your new space is a quiet retreat
Create a peaceful retreat in your loft by ensuring you soundproof it properly with our expert tips
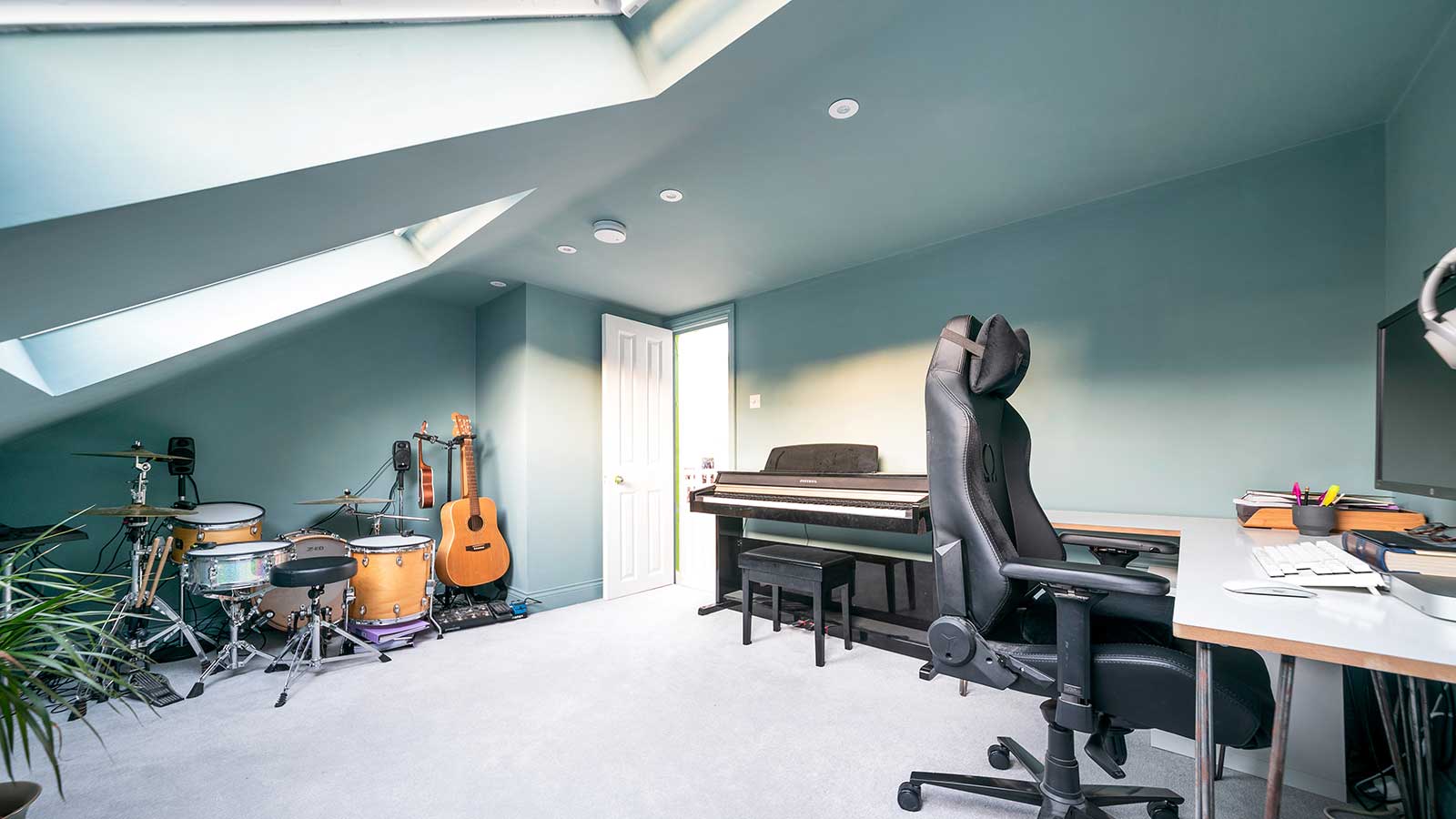
Soundproofing a loft conversion should be a number one priority if you want this new space within your home to offer somewhere that is a pleasure to spend time in as well as adding value to your property.
Loft conversions are a brilliant way to add space without extending the footprint of a house and, in many cases, will be cheaper to build than an extension and might not require planning permission either.
However, in order for this kind of addition to be a success it needs to be carefully planned and designed – and one of the key aspects here is soundproofing.
We asked experts in the field for their advice on the best ways to keep unwanted noise out of a loft conversion, as well as methods to ensure the existing rooms aren't negatively impacted by the new space.
Why is soundproofing a loft conversion important?
Let's begin by looking at the ways in which your loft conversion ideas will benefit from soundproofing.
"Soundproofing a loft conversion is essential to create a functional and comfortable space, whether used as a bedroom, office or recreational area," explains Phil Lyons, who heads up the technical team within The Soundproofing Store. "It prevents noise transfer between the loft and other parts of the house, ensuring privacy and reducing disturbances.
"It can also help to minimise external noise from traffic and even the weather," continues Phil. "Soundproofing a loft space greatly enhances the tranquillity of the home and can increase property's value. It can also help maintain good relations with neighbours by limiting noise transfer from the loft in semi-detached or terraced homes."
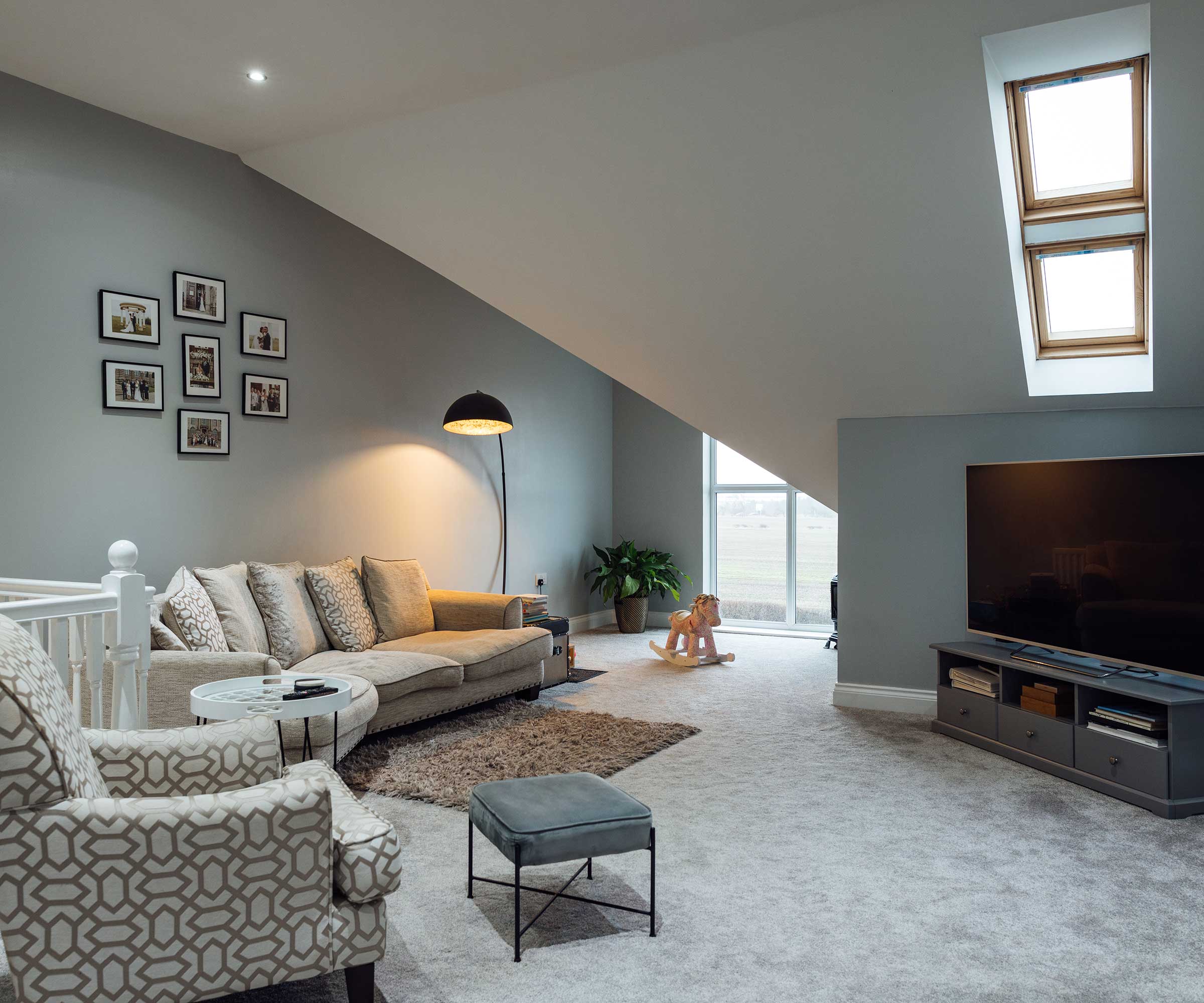

Phil Lyons heads up the technical team within The Soundproofing Store, bringing with him a wealth of expertise in the field of soundproofing and acoustics. With considerable experience in addressing a variety of noise-related challenges, Phil plays a crucial role in assisting customers in finding effective solutions to all types of unwanted noise problems. Phil also serves as the head of the studio department, specialising in soundproofing music rooms and band practice spaces. His proficiency extends to regularly collaborating with builders and specifiers on projects that require compliance with Part E Building Regulations.
An authoritative voice within Soundproofing, Phil also fronts The Soundproofing Store YouTube channel, sharing his extensive knowledge and expertise with people all over the world.
What is the best way to soundproof a loft conversion?
Just as there are many types of loft conversion, there is not just one method when it comes to soundproofing one – a combination of several tends to work best.
"There are different ways to soundproof a loft depending on which part of space you are wanting to soundproof," picks up Phil Lyons. "Is it to reduce internal noise travelling from the loft down to the rooms below? Noise travelling from below, up into the converted loft space? Unwanted noise travelling through any party walls, or external noises such as traffic?"
How do you soundproof a loft conversion floor?
It is a great idea to begin by addressing your loft conversion flooring and how you will soundproof it in this new space.
Your loft floor – both the way in which it is constructed as well as the covering you choose for it – will play a huge role in how well soundproofed the space is as a whole.
The process tends to begin by placing acoustic mineral wool insulation between the floor joists.
"Because loft conversions have a timber floor, it is important to address the amplification of sound within the cavity between the floor joists and the ceiling below," explains Phil Lyons. "This can be mitigated by installing acoustic insulation, such as acoustic mineral wool. This is easily installed within the joist spaces to prevent sound resonating and amplifying within the cavity.
"Acoustic mineral wool is not a sound blocking material but a sound absorption material," continues Phil. "This is because between the ceiling below and the floor above is what we call a sealed chamber, and if noise gets into this sealed chamber it will always resonate and amplify. This is what we call the drum effect.
"When soundproofing the floor of a loft, think about whether it is to reduce impact noise (e.g. footsteps) or airborne noise such as talking or music – or a combination of both," continues Phil. "To minimise the transfer of impact noise you should focus on absorbing these impact vibrations at the source, before they have chance to enter the structure. This can be achieved by incorporating a soundproofing solution that adds a cushioning layer to absorb impact vibrations. Use effective acoustic insulation solutions (such as our SoundMats). These function as a floating floor, absorbing vibrations before they can penetrate the floor structure.
"Adding mass to the floor further enhances soundproofing by creating a barrier that blocks sound waves and airborne noise. Combining different types of mass can also help to block a broader range of sound frequencies. Having carpet on your loft floor will also help to further absorb footfall."
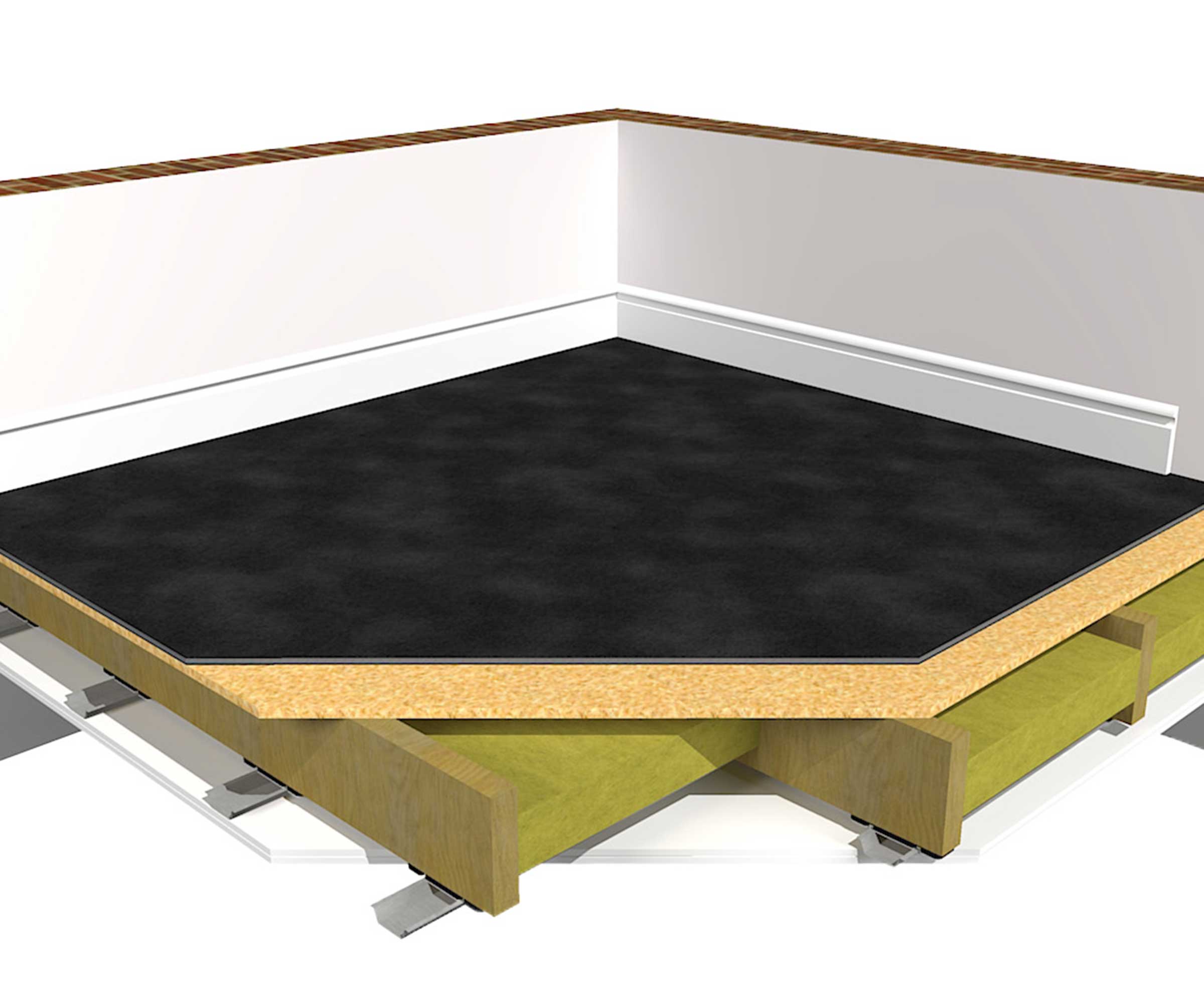
How to soundproof loft conversion walls
Before adding soundproofing into the walls of your loft conversion it is once again wise to look at the type of noise you are trying to keep out (or in).
"Which soundproofing solution to use on a loft wall depends on the type and level of noise you are trying to block and if the wall is a solid or stud wall," explains Phil Lyons. "Are you trying to block noise from the loft to your neighbours' house (or vice versa) through a brick party wall? Or is the loft space split with an internal stud wall?"
Many people use acoustic insulation boards as a method of soundproofing their loft walls and this is a good time to look into how thick should loft insulation be.
Acoustic plasterboard is another good option when it comes to both walls and ceilings.
"It is denser compared to standard plasterboards since it is applied for the purpose of sound absorption, hence contributing to noise suppression," says Daniel Cabrera, founder and CEO of Fire Damage House Buyer.
The way in which your soundproofing materials are applied to the wall will also have a massive impact on how effective they are.
"The best way to soundproof a wall is to isolate or decouple the soundproofing by leaving a physical gap between the structure and the soundproofing layers to create a sound breaker," continues Phil. "Then use damping materials which dampen sound vibrations (similar to how the suspension springs in a car help to absorb bumps in the road) and, finally, increase the mass of the loft wall to help block airborne noise."
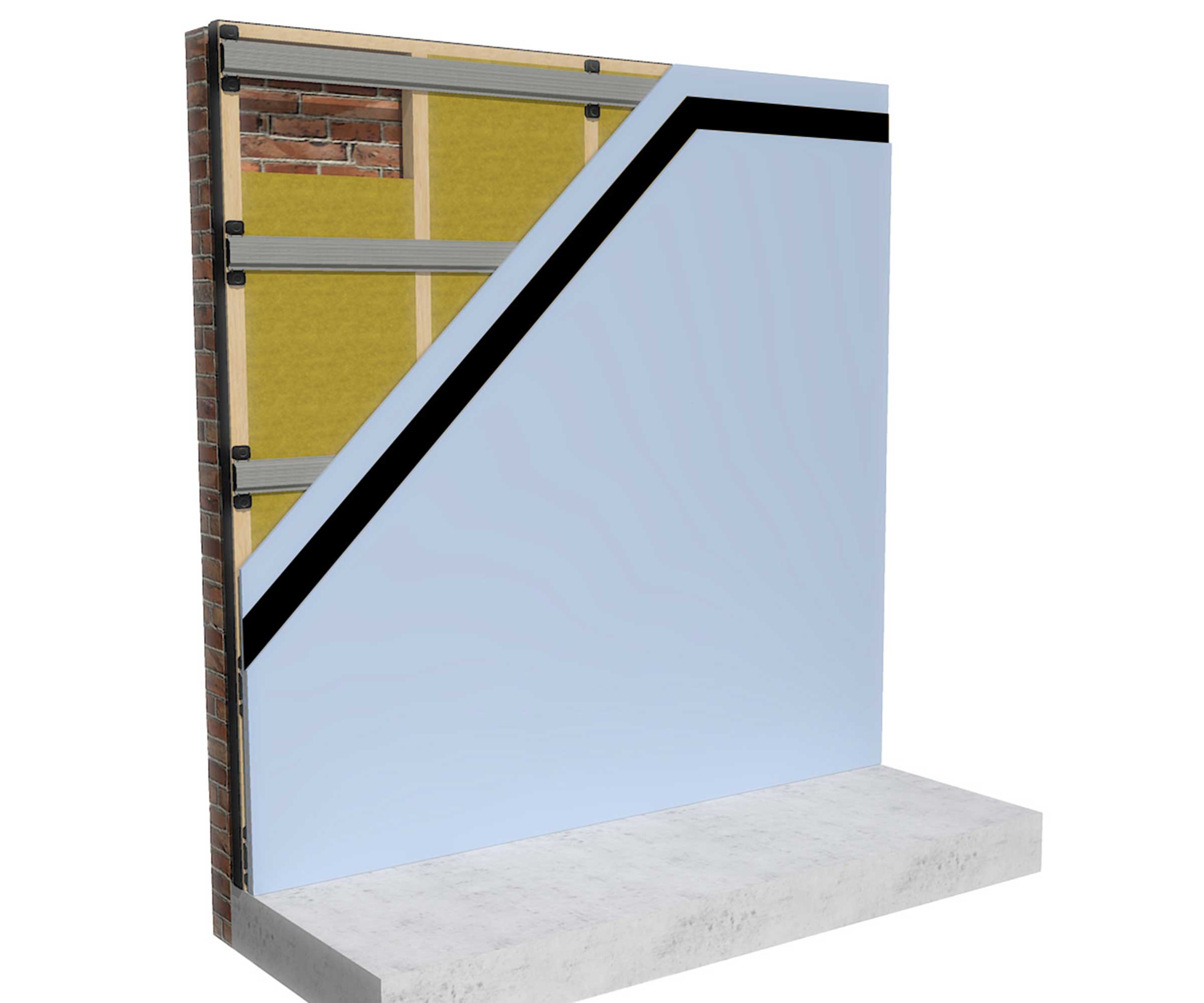
How do you keep outside noise out of a loft conversion?
If you are worried about noise entering your loft conversion from outside, for example if you live on a busy road and are looking at bedroom loft conversion ideas, you should address not just how you soundproof walls, but also the windows you choose.
"Install triple-glazed windows to significantly cut down on noise from the outside," advises Rob Wood, MD of Simply Loft. "Opt for acoustic-reducing windows that feature a special laminated layer to block sound vibrations and minimise noise intrusion."
"Because doors and windows have far less mass than the soundproofed walls, floors or ceilings, these can serve as a weak link," explains Phil Lyons. "Most people will want a window in their loft conversion, to allow in some natural light. If there is lots of external noise you are trying to soundproof against, then our recommendation would be to upgrade windows with secondary glazing. With regards to doors, the heavier and denser the door is, the more mass it will have and the more sound it will block."

Simply Loft are one of London’s leading loft conversion specialists, originally founded by Rob Wood and his wife Helen in 2010, after setting up Simply Extend in 2008. It started with a vision of creating a domestic or residential building company that would focus on delivering home improvement including kitchen extensions, loft conversions and more recently basement conversions in a simple and clearly structured way with a strong focus on customer care.
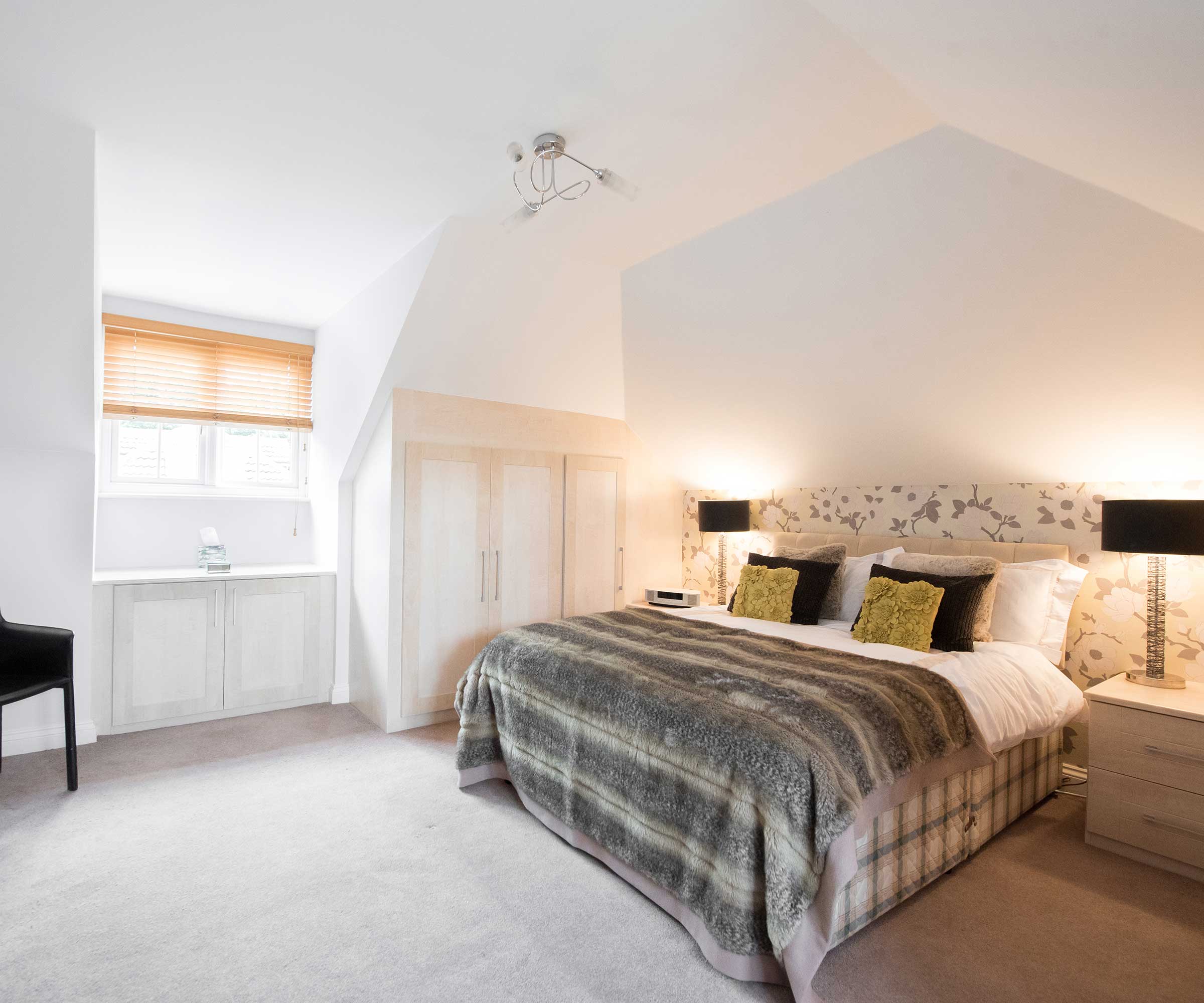
FAQs
Should you soundproof the ceiling in a loft conversion?
Soundproofing a ceiling within your loft conversion can really help when it comes to keeping out unwanted external noises.
"Following the same principles as when soundproofing a wall, it is important to isolate the soundproofing layers from the existing ceiling," explains Phil Lyons. "Add resilience to allow the ceiling to flex and dampen sound vibration and, again, add high mass materials to block airborne noise.
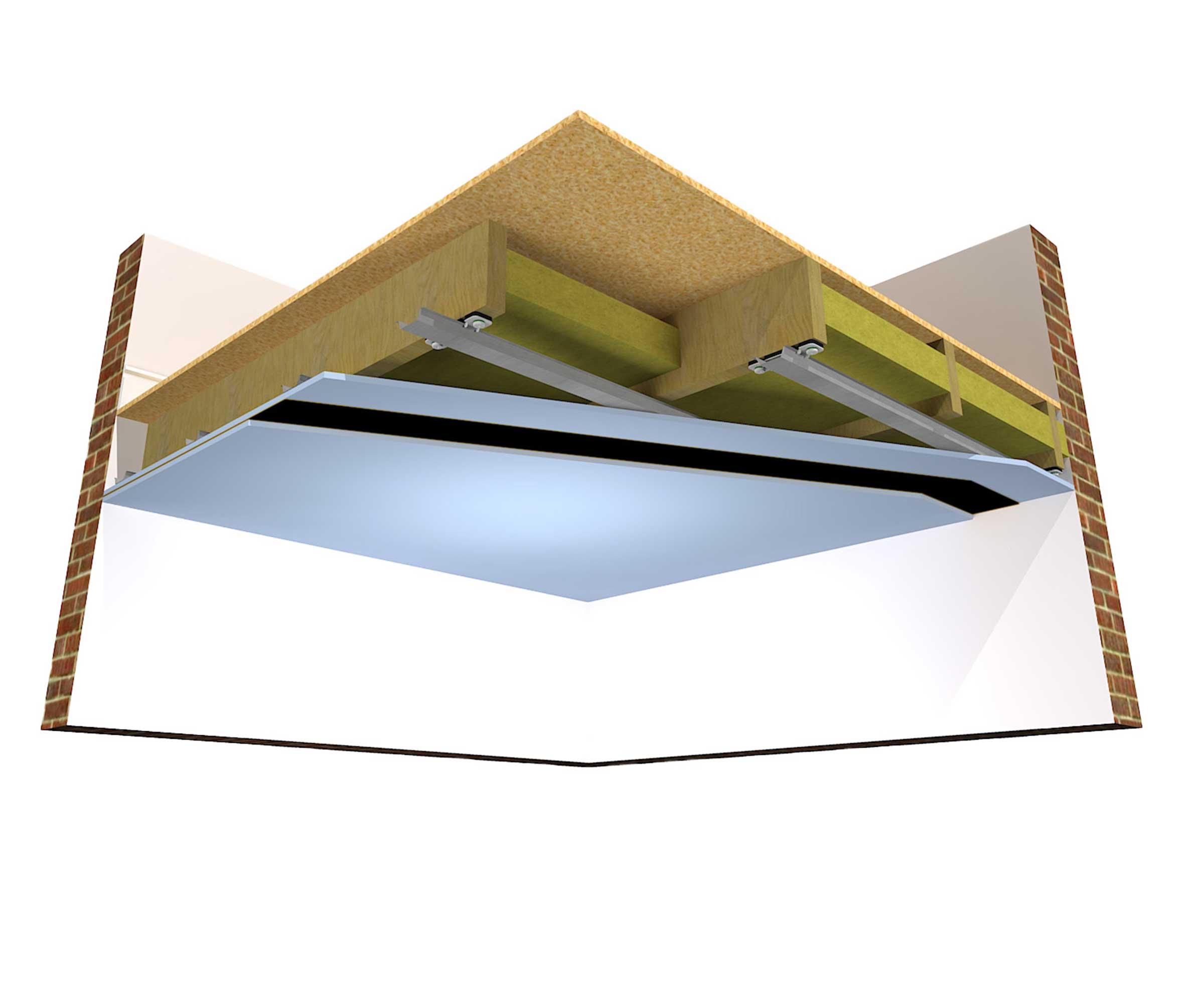
Are there building regulations for soundproofing a loft?
You should refer to Soundproofing Regulations: Part E when looking into the requirements for your conversion,
"Noise control in buildings for residential use in England and Wales is regulated using Approved Document E," explains Phil Lyons. "This Building Regulation now applies to any kind of building used as a dwelling."
Soundproofing and noise control is important not just in loft conversions but throughout the home, particularly if your house features open plan spaces.
Bring your dream home to life with expert advice, how to guides and design inspiration. Sign up for our newsletter and get two free tickets to a Homebuilding & Renovating Show near you.
Natasha was Homebuilding & Renovating’s Associate Content Editor and was a member of the Homebuilding team for over two decades. In her role on Homebuilding & Renovating she imparted her knowledge on a wide range of renovation topics, from window condensation to renovating bathrooms, to removing walls and adding an extension. She continues to write for Homebuilding on these topics, and more. An experienced journalist and renovation expert, she also writes for a number of other homes titles, including Homes & Gardens and Ideal Homes. Over the years Natasha has renovated and carried out a side extension to a Victorian terrace. She is currently living in the rural Edwardian cottage she renovated and extended on a largely DIY basis, living on site for the duration of the project.
