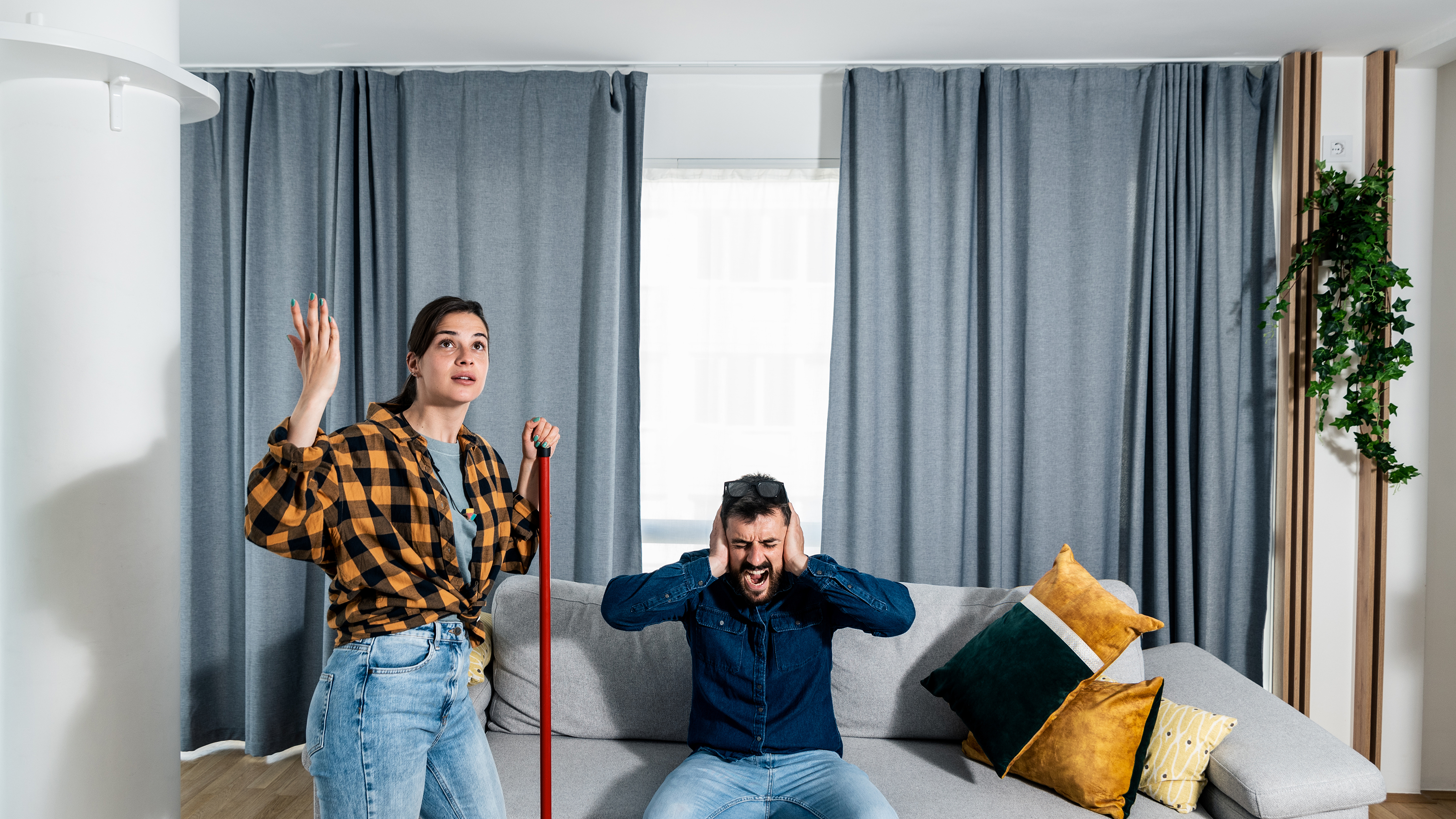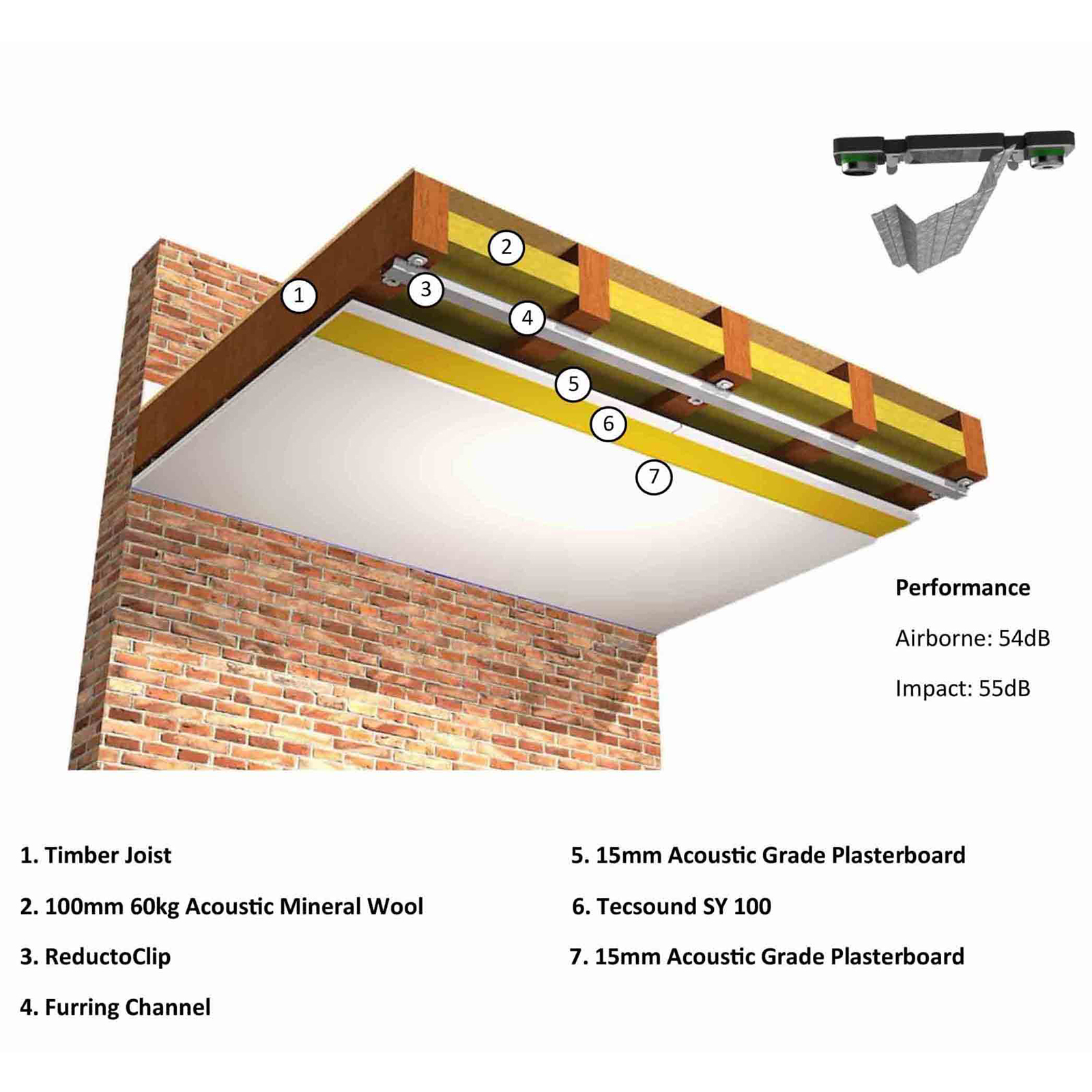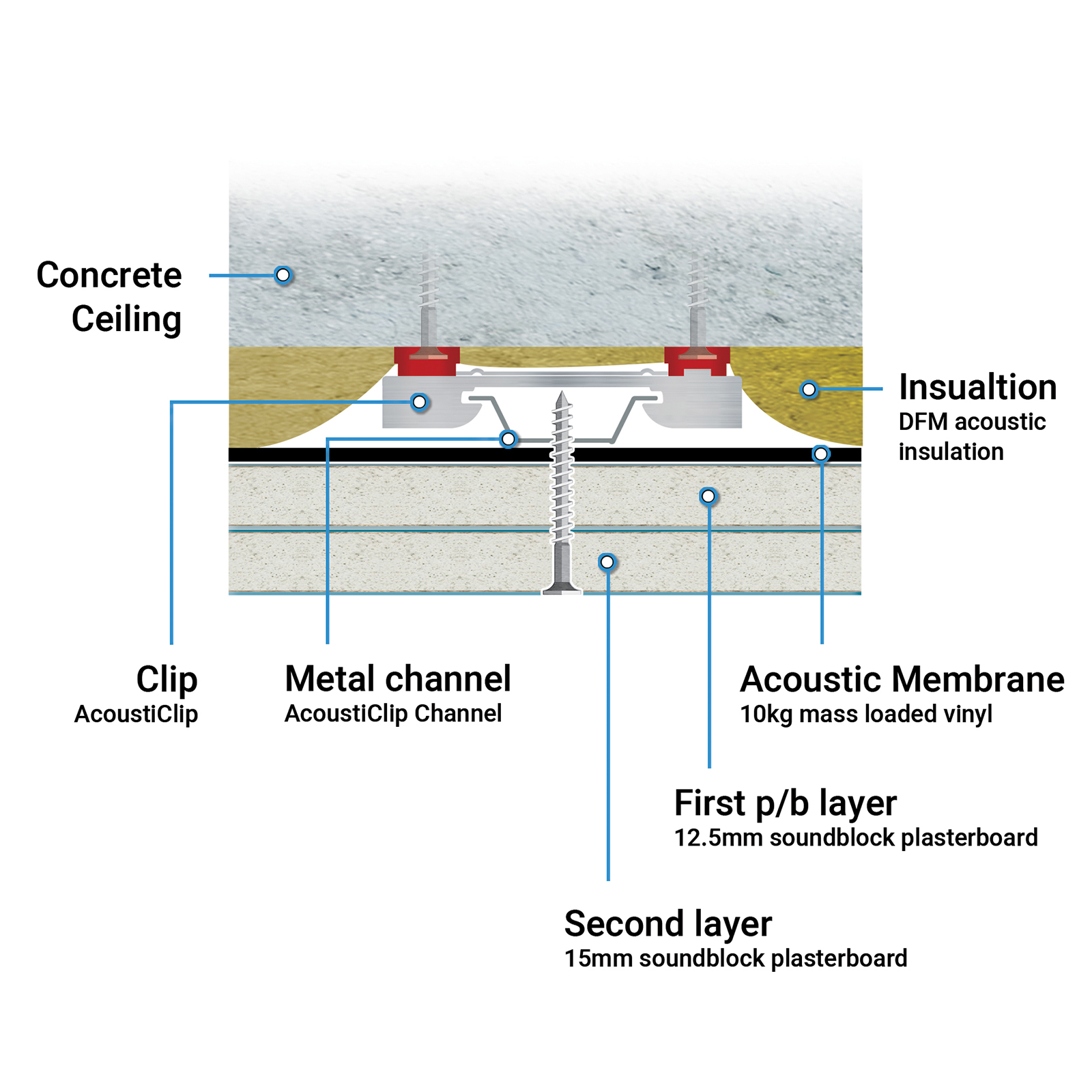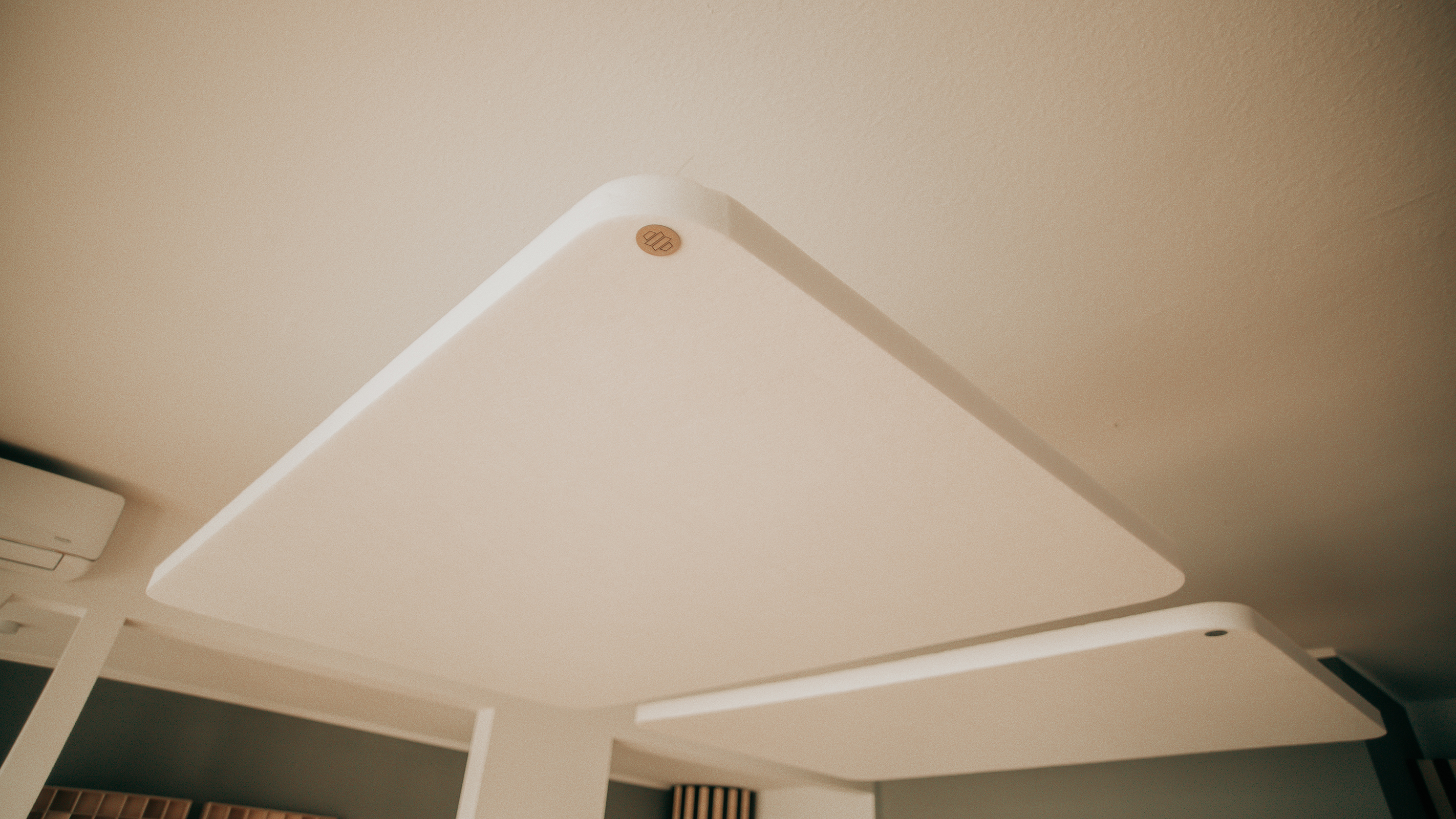Soundproofing a Ceiling: All Your Questions Answered
Our guide to soundproofing a ceiling features the best tips from experts in the field, to ensure you don't have to put up with any unwanted noise your home

Soundproofing a ceiling can be key to your enjoyment of spending time in your home, whether it is one you are building from scratch or a house you are renovating. This is not something that only applies to those living in flats or houses with multiple occupants either — if you live in a terraced or semi-detached house you might also find yourself plagued by noisy neighbours or lodgers.
Even those living in detached homes can find themselves being subjected to noise transfer from upstairs (teenagers playing loud music or children running around, for example).
Our guide explains everything you need to know about soundproofing a ceiling, no matter what types of ceiling or home you have.
Soundproofing a Ceiling Work: Where Should you Begin?
Before you can find the right soundproofing and noise control solution for you, you need to ask yourself the following questions:
- What type of noise you are trying to stop?
- What type of ceiling do you have?
- Where the noise is coming from (above or below)?
- How loud the noise is?
Once you have the answers to these questions you will be better placed to understand the options available and how they can solve the issue.
It is also important to bear in mind that for soundproofing to work well, the right systems must be selected and it is crucial that they are fitted correctly.
Ian Baker from The Soundproofing Store agrees: "Soundproofing is just like waterproofing — it is only as good as its weakest point. Think of a car window. Even if it is open just a tiny bit, you get all the noise from outside coming in."
We'll address each of these questions in a little more detail below.
What Kind of Noise Are You Trying to Stop?
Before you can begin to find the right solution for your noise issues, it is important to ascertain the kind of sound you are dealing with.
"There are two types of of sound that need to be dealt with when it comes to soundproofing a ceiling: airborne and impact," explains Ian Baker. "Airborne is the type of noise created by talking and the television, for example. Impact noise is caused by footfall, such as people running around or items being dropped."
The soundproofing measures required to stop the transfer of these different types of noise are not the same.
"To prevent airborne sounds you need to add extra mass to the ceiling, while to reduce impact noise you need a dampening system to absorb the vibrations," says Ian. "The higher the dB figure for airborne noise, the better, while the lower dB figure for impact noise the better."
For most people looking at soundproofing a ceiling, it will be necessary to address both airborne and impact noises.
What Type of Ceiling do You Have?
Your next consideration should be the type of ceiling you have — timber joist, or concrete.
"Concrete ceilings tend to have a high level of mass and density which should already reduce a good level of airborne sound," explains Mike Cunningham from Noisestop Systems. "The main issue with concrete ceilings is that impact sounds will transmit through this type of ceiling.
"Timber ceilings that have not been soundproofed often experience both impact and airborne sound transfer between floors."
Although the solutions for each type of ceiling are different, in general there are three main aspects to soundproofing: adding mass, incorporating a material to absorb sounds, and creating separation. Mike Cunningham explains more:
- "Mass: The higher the mass, the more you will reduce airborne sound. High mass products such as acoustic insulation, soundproof plasterboard and mass-loaded vinyl will significantly reduce airborne sound.
- "Absorption: This refers to the ability of the ceiling to absorb sound. Acoustic insulation inside a ceiling joist will absorb sound as it transfers between floors. Empty ceiling cavities will often act as a drum, and the sound will resonate inside the cavity and amplify the sound.
- "Isolation/separation: Creating isolation within the structure of the ceiling will reduce vibration. As the impact and airborne sounds transmit through solid surfaces via vibration, it is essential to isolate the existing ceiling from the new soundproof ceiling."
How do you Soundproof a Timber Ceiling?
In general, the approach to soundproofing a timber ceiling involves a combination of insulation, metal rubberised clips to absorb vibrations, metal channels or battens, vinyl or rubber panels and a couple of layers of acoustic grade plasterboard.
"The majority of our clients have timber joist ceilings," says Ian Baker. "When we soundproof timber ceilings we need to create a sealed chamber which will absorb vibrations.
"First we add acoustic mineral wool insulation. Once the insulation is in place, metal rubberised clips are attached to the bottom of the joists, before 'furring bars' or furring channels' (metal battens) are fixed to them to take the new plasterboard.
"Next you need to add mass to deal with the airborne noise," says Ian. "We use two layers of acoustic grade plasterboard, using a rubber sheeting called TecSound between them. The aim is to use a combination of several high mass materials for the best results — rather than lots of the same layers.
"Using this kind of system, you can expect to lose around 60mm of ceiling height — but you should get a 75% reduction in noise."
It really is best to remove the existing layer of plasterboard from your ceiling for these systems to work at their best — and if you have lath and plaster ceilings these ideally should be taken away. Messy but worthwhile.

How do you Soundproof a Concrete Ceiling?
In the case of concrete ceilings, a different approach is required. "Because concrete ceilings already have high levels of mass, it is customary to treat these ceilings for impact sounds from above," says Mike Cunningham.
"However, if you have plenty of height in the room, you could consider installing an independent ceiling. This type of ceiling does not touch the original and requires new ceiling joists. It does not require too many specialist products as the ceiling being independent is the key element."
It can also be a means of adding visual interest to a ceiling or adding ceiling cladding ideas.
"The most common method of soundproofing a concrete ceiling without losing head height is to use a system of products fixed directly to the concrete ceiling" says Mike Cunningham.
"In an ideal world, a new suspended frame would be built below the concrete ceiling to decouple it from the original structure," agrees Ian Baker. "There are limitations to this 'ideal world' scenario as it does mean a minimum loss of space of around 200mm.
"Most people can't afford to lose this amount of space from their ceiling which is why our standard specification is to use our ReductoClip system directly to the concrete ceiling, resulting in only a 60mm loss of space. Mineral wool is also added in between the first layer of plasterboard and the original concrete ceiling, to stop any sound from amplifying within this space.
"This system will still achieve an average airborne reduction of up to 61dB on a concrete ceiling, with an impact reduction of 55dB — both of these figures exceed the new soundproofing regulations: Part E ."
"When soundproofing a concrete ceiling against noisy neighbours, the sound can in some instances also travel down the walls," warns Ian. "It is worth doing an ear test when you can hear the noise and listening for any noise coming through the walls. If this is the case, then soundproofing the wall will also be required."

Can You Soundproof a Ceiling Yourself?
Many soundproofing kits are sold so that a competent DIYer can fit them — however do bear in mind that some of the elements are very heavy and so this really is a job for two people.
If you don't feel confident then the majority of soundproofing specialists will have a list of trusted installers.
Will Ceiling Lights Affect Soundproofing?
"Think of sound like water in a bath; if you pull the plug out, all the water escapes. Sound will work similarly; if you leave even a small hole or gap, it will comprise the level of soundproofing," explains Mike Cunningham.
For this reason, you really want to avoid cutting any holes in your ceiling to take new lights. When it comes to ceiling lighting ideas, surface mounted spotlights or pendants are a better option where sound travel is an issue.
How Much Does it Cost to Soundproof a Ceiling?
This will largely depend on the size and type of your existing ceiling, and the measure you will be undertaking.
"Based on a ceiling size of 4m x 4m, using a product such as the ReductoClip ceiling system, materials would cost around £1,550-£1,650," says Ian Baker.
Sound Absorption vs. Soundproofing: What's the Difference?
Don't confuse sound absorption methods with soundproofing — they are different things. While both do deal with the reduction of annoying noise transfer they work in different ways and are suitable for different scenarios.
Sound absorption involves using products that can effectively soak up sounds, such as echo and reverberation, within a space and would be perfect for a music room, cinema room or home office where you have more than one person working. It could also be used in large open-plan or double-height spaces with vaulted ceilings.
Soundproofing on the other hand, stops sound from moving from one room to another — it prevents it both coming in as well as leaving the space.
"It's important to distinguish between acoustic optimisation and isolation," explains Peter Söltl of t.akustik. "Most acoustics treatments and products help improve the sound within a room, but do not isolate it from the outside. There is often a misunderstanding here. Of course, these products optimise a little on the outside, but to really isolate sound requires structural measures such as thicker ceilings, walls or room-in-room concepts."

Get the Homebuilding & Renovating Newsletter
Bring your dream home to life with expert advice, how to guides and design inspiration. Sign up for our newsletter and get two free tickets to a Homebuilding & Renovating Show near you.
Natasha was Homebuilding & Renovating’s Associate Content Editor and was a member of the Homebuilding team for over two decades. In her role on Homebuilding & Renovating she imparted her knowledge on a wide range of renovation topics, from window condensation to renovating bathrooms, to removing walls and adding an extension. She continues to write for Homebuilding on these topics, and more. An experienced journalist and renovation expert, she also writes for a number of other homes titles, including Homes & Gardens and Ideal Homes. Over the years Natasha has renovated and carried out a side extension to a Victorian terrace. She is currently living in the rural Edwardian cottage she renovated and extended on a largely DIY basis, living on site for the duration of the project.

