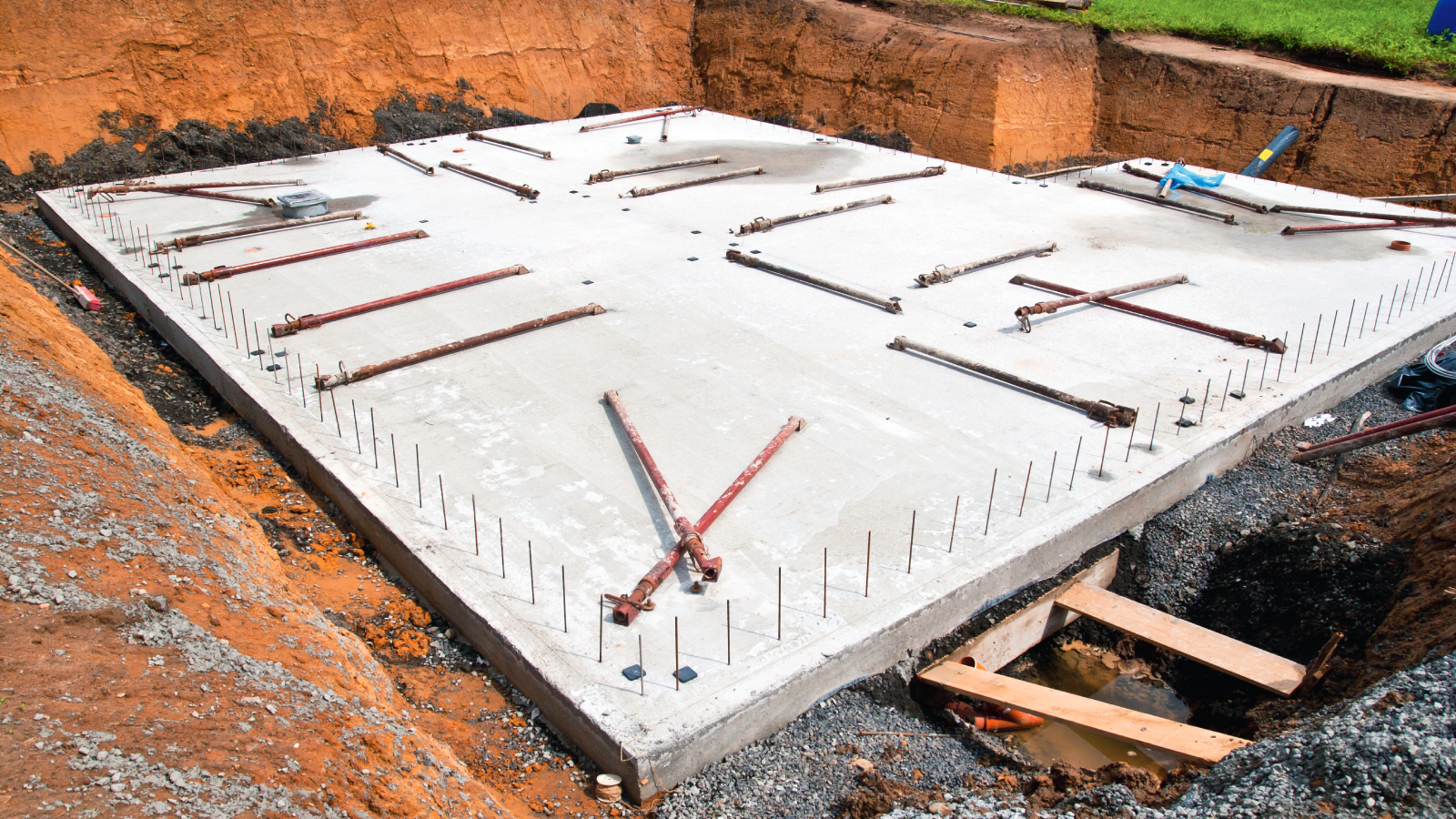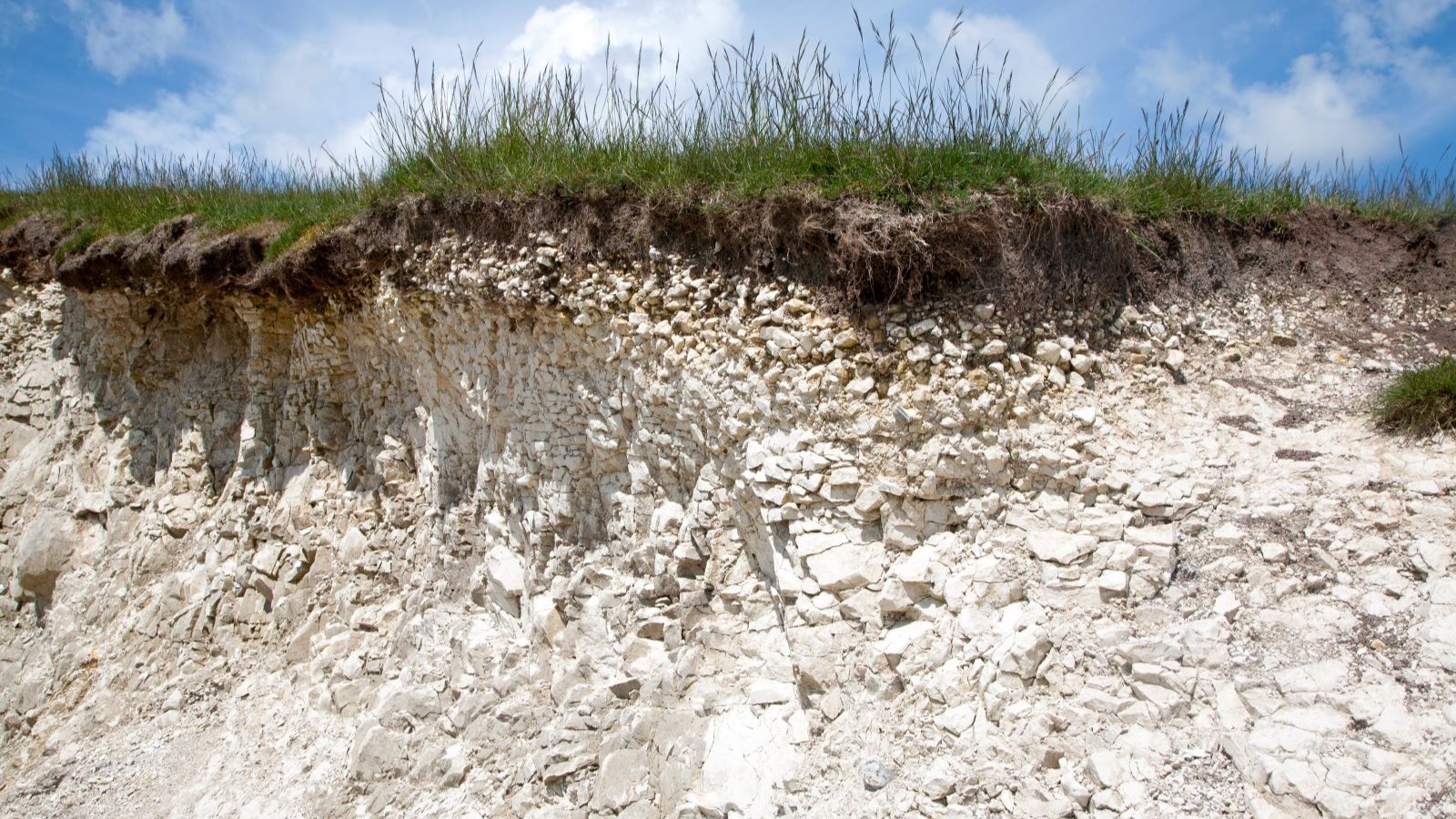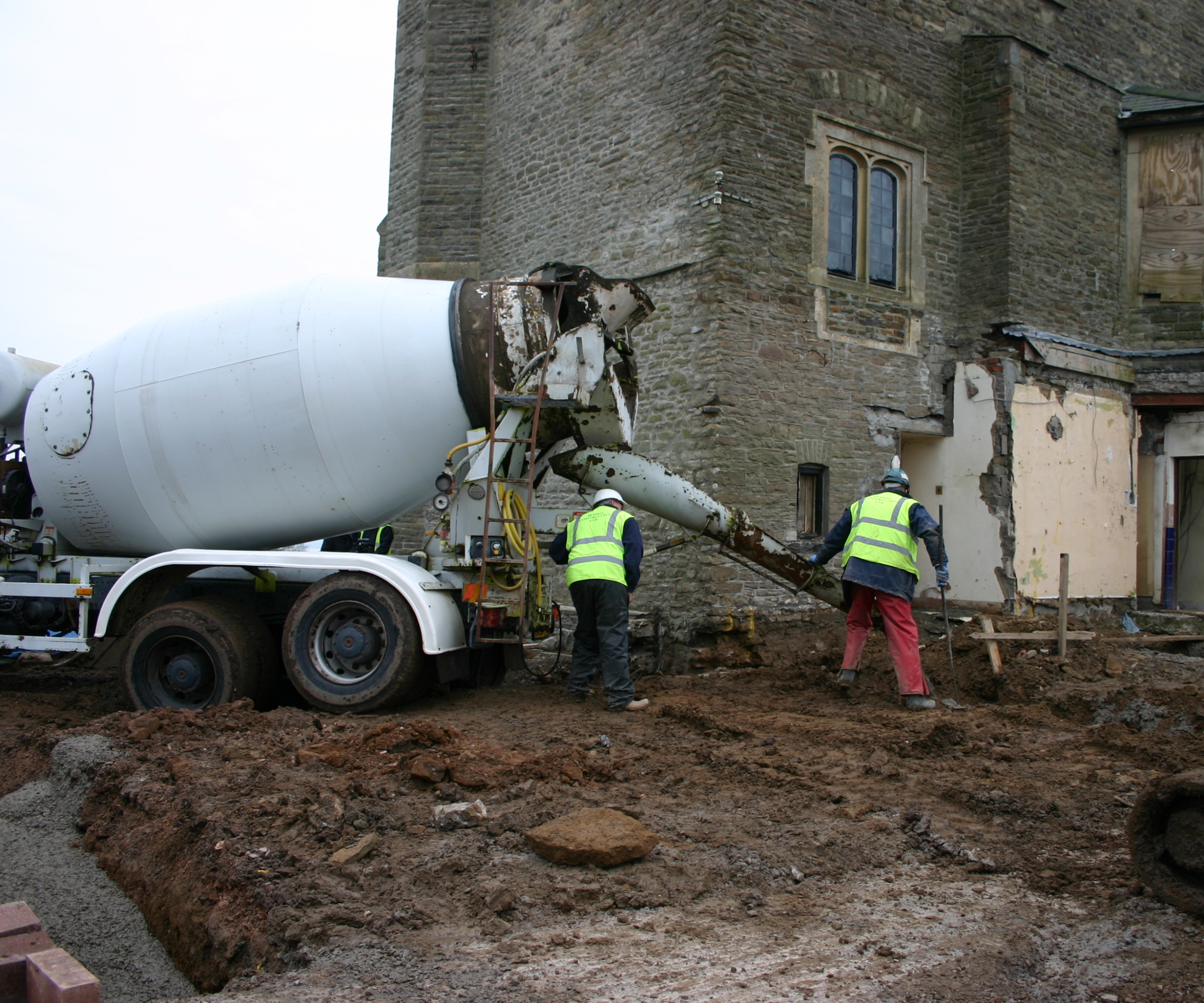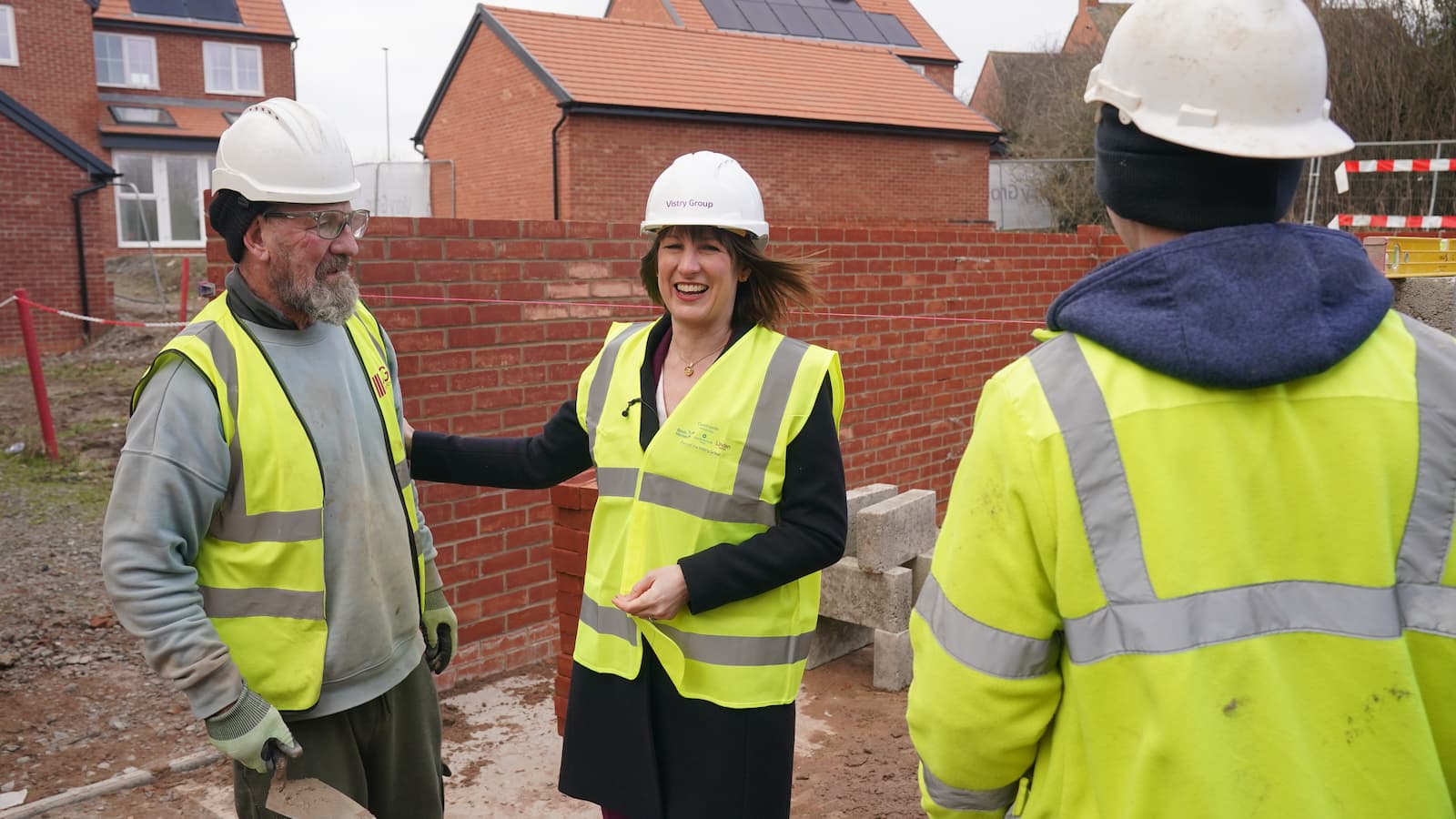Soil types you might find on your plot — and what it means for your foundations
Our expert explains the different soil types you could find on a building plot and how this could steer your choice of foundation system

Understanding soil types and assessing which one is on your plot is a sensible starting point for any self build journey, be it building a house from scratch or adding an extension.
If you're dealing with a site that's formed from rock, gravel or sand, and sometimes clay, your soil type is likely to be largely suitable for most types of foundation – although should find yourself building on a slope, amongst a large quantity of trees or have soil that is less stable, the build options might be more challenging and you could find yourself requiring foundations for difficult sites.
Here our self build expert explains what soil types you might find on your plot and what it could mean in terms of choosing your foundation system.
Why do soil types matter?
The importance of soil types is down to the different capacity of each one to bear weight. As your structure - your home or extension - will naturally have what is known as a load, your structural engineer will need to know the soil type in order to work out the load bearing capacity of the ground.
Having this information means they will be able to prepare calculations that match the proposed structure's load with the soil type so that the correct type of foundation system can be specified.
Excess spoil for all foundations is usually carted away to landfill.
Soil types you might find on your plot
Identifying the ground type you have on your plot will typically start with a geotechnical study. The study will assess the physical properties of the soil by boring or digging holes into the ground where you hope to locate your build. The test holes will usually be to different depths to establish what type of soil you are dealing with as well as its potential load bearing capacity.
"Soil types range from very hard ground full of rock, through to those containing layers of much softer clay and sand," explains architect Ninian MacQueen. "The softer the soil, the more likely settlement will occur, so the deeper the foundation needs to go."
The soil survey will also indicate how deep the load bearing ground is beneath the surface and therefore how deep your foundation should go.
"A geo-technical study will allow your engineer and contractor to determine how much load the soil can receive, or ‘bear’, and therefore what type of foundation would be appropriate," Ninian adds. "This is essentially how much weight, or load, the ground can support before the foundation settles, subsides or fails."
The soil collected is likely to also be tested for moisture content, pH level, sulphates and shrinkability. "Ground that is usually waterlogged would likely require a different approach in terms of a foundation design than a drier, more compacted soil type," says Ninian.
The outcome of the geotechnical study should show that your plot is one or a mix of the following soil types.

Ninian MacQueen is an ARB registered, and RIBA chartered, architect. He studied at the Mackintosh School of Architecture in Glasgow, before completing his ‘Part 3’ at the Bartlett School of Architecture in London. He worked for four Stirling Prize winners – including Richard Rogers, Norman Foster and AHMM architects – as well as smaller firms, before starting his own private practice: Borderland Studio.
1. Rock
Limestone, granite, sandstone, shale and hard solid chalk are all rocks that have a high bearing capacity. The rock may simply need to be stripped back and levelled off to build from.
However, it's also important to remember that "the harder the ground - or the more large rocks and boulders there are - the slower progress on site might be, " explains Ninian.
2. Chalk
Providing the chalk is not too soft, foundation widths of 450mm for low-rise buildings are generally acceptable. The depth of the foundation must be below any frost action, a minimum of 700mm.
If the chalk is soft it will need to be excavated until firm chalk is reached. Chalk soils can be prone to erosion, so be wary of the possible presence of hollows or caves.

3. Gravel and sand
Dry, compact gravel or gravel and sand subsoils are usually adequate for strip foundations. Generally a depth of 700mm is acceptable, as long as the ground has adequate bearing capacity.
If the water table is high (for instance if the gravel is submerged), the bearing capacity will be halved, so it’s important to keep the foundations as high as possible. A shallow, reinforced, wide strip foundation may be a suitable option.
Sand holds together reasonably well when damp, compacted and uniform, but trenches may collapse and so sheet piling is often used to retain the ground in trenches until the concrete is poured.
4. Clay
There are three types of clay in the UK, classified by their plasticity - which is how much their volume can change due to their water content.
- Clays with the highest plasticity (and so the highest risk) are generally found in the South East of England, stretching up through the East Midlands to the Humber in the North and down to Bath in the West
- Medium plasticity clays are found in the rest of the South East, across the Midlands and up beyond the Humber Estuary towards the North East. They also turn up in some isolated areas in the North West of England near the coast
- The rest of England and Wales generally have low plasticity clays but even these still carry some risk.
The first 900-1,200mm layer of clay is subject to movement due to expansion and shrinkage from seasonal variation in moisture content, so it is generally necessary to excavate foundations to a depth where the amount of moisture present remains stable.
Strip, trench fill or pad foundations must be cast at a minimum depth of 750mm in low plasticity clays, 900mm depth in medium, and British Standard 8004 recommends a minimum depth of 1m for foundations in the highest risk areas.
If building by trees, depths of up to 3m may be necessary. The exact depth will depend on the type of tree as species have different water demands. Tall broad-leafed species such as poplars have the greatest impact.
Where there are, or have been trees, (removing trees does not remove the risk of expanding clay), engineers may recommend reinforcing foundations with embedded steel. Foundations in clay soils can also be protected to some extent from damage due to expansion (heave), by lining the trenches with compressible material such as clayboard.

5. Firm clay over soft clay
In cases where clay becomes softer as you dig down, a traditional strip foundation is sometimes acceptable, but it is important not to over dig as this may increase the stress on the softer clay beneath. A common solution is to dig wide strip foundations with embedded steel reinforcement, however an engineered foundation such as a reinforced raft or piled foundation may be necessary in some cases.
6. Peat
Peat and loose waterlogged sand are very poor subsoils. If stripping back the peat uncovers suitable loadbearing ground of at least 1.5m depth, strip foundations may be suitable. Otherwise a reinforced raft foundation will likely prove to be the most economical solution.
7. Filled ground
Where ground has previously been excavated and filled, it is generally necessary to dig down to a level beneath the area of the fill. It is important therefore to find out the depth of ‘made up ground’. As with all previously developed sites, it is vital to check for possible contamination before disturbing any material.
8. Waterlogged soils or high moisture content
"It is important to gauge the moisture content of the soil and where the ‘ground water table’ is," explains Ninian. "This is because any swelling or shrinking - caused by the movement of water through the soil - can also lead to subsidence. The higher the water table the more upward pressure potentially exerted on the foundation from below."
"Ground that is usually waterlogged would likely require a different approach in terms of a foundation design than a drier, more compacted soil type."
FAQs
Should I get a soil survey?
Soil surveys can prove very useful but are not a prerequisite. Most sites start without a formal soil investigation, relying instead on either the knowledge of the designer, or the local expertise of the building inspector.
The process involves holes being dug at various points on the site and extrapolating the findings in each hole to assume the subsoil conditions throughout the site.
And do bear in mind that even if you do go ahead with a soil survey, they don't provide any guarantees, as Homebuilding & Renovating's Assistant Editor Sarah Harley discovered on her own project.
"Even though I'd understood the importance of soil surveys to establish the geotechnical make up of the site, and had conducted ground investigations prior to starting work on my building project, I learnt very quickly that there's always room for surprises," Sarah said.
"Although we had established we were building into bedrock which was considered a positive, what we couldn't foresee was how much the depth of the bedrock varied across the stretch of land. In some places we only had to dig down a metre, in others we reached nearly three metres, which clearly impacted costs and caused some minor delays."

Sarah is Homebuilding & Renovating's assistant editor with decades of self build experience. Her last big project saw her don a pink hard hat to appear on Grand Designs, project managing the renovation of a Grade II listed folly with the addition of a sweeping modern extension.
If you're building an extension rather than a complete home, you will also need to take into account the foundations that support your existing property. Find out how to get foundations for extensions right and if a trial hole is a good idea before you start.
Bring your dream home to life with expert advice, how to guides and design inspiration. Sign up for our newsletter and get two free tickets to a Homebuilding & Renovating Show near you.
Michael is Homebuilding & Renovating's Director of Content, Vice Chair of the self build industry body, the National Custom and Self Build Association (NaCSBA), presenter of multiple property TV shows and author of Renovating for Profit (Ebury). He also runs an architectural and interior design practice, offering design and project management services. He is one of the country's leading property experts and has undertaken over 30 building projects including two self-builds and the renovation of a Grade-II listed farmhouse.
Michael has presented over 150 property shows for BBC, ITV1, Channel 5, UK TV Style, and Discovery RealTime, including I Own Britain's Best Home; Don't Move Improve; Trading Up; Good Bid, Good Buy; Build, Buy or Restore?; How to Build A House; and Hard Sell.
Michael is also a regular expert at the Homebuilding & Renovating Shows. He has written for leading British newspapers, including The Daily Telegraph, Sunday Times, Daily Express and The Independent and has appeared on news programmes such as BBC Breakfast.
- Amy WillisWeb Editor

