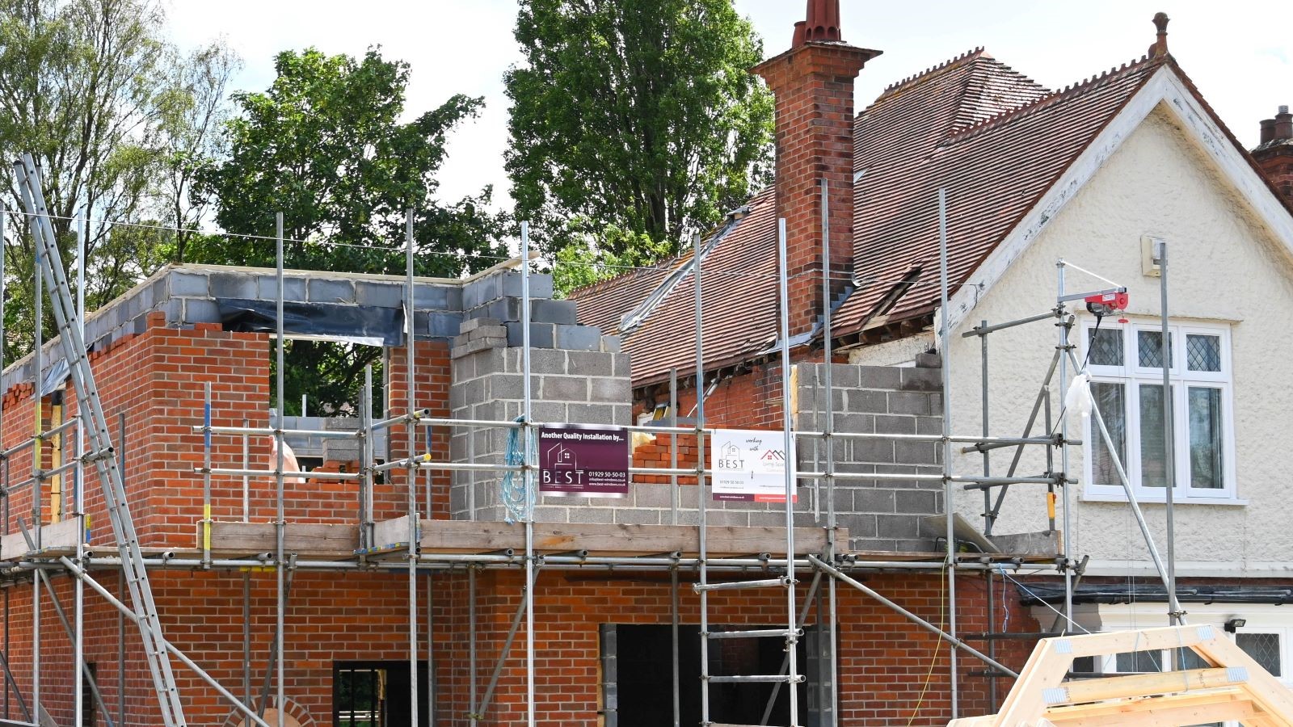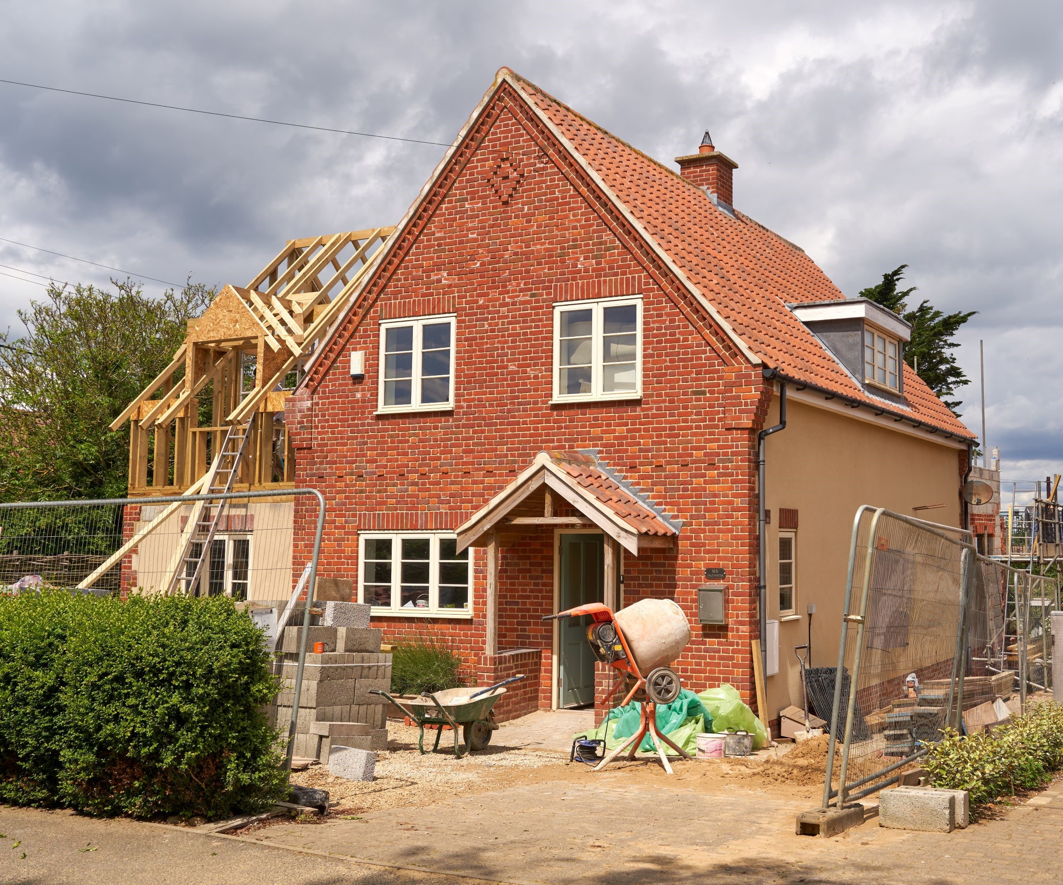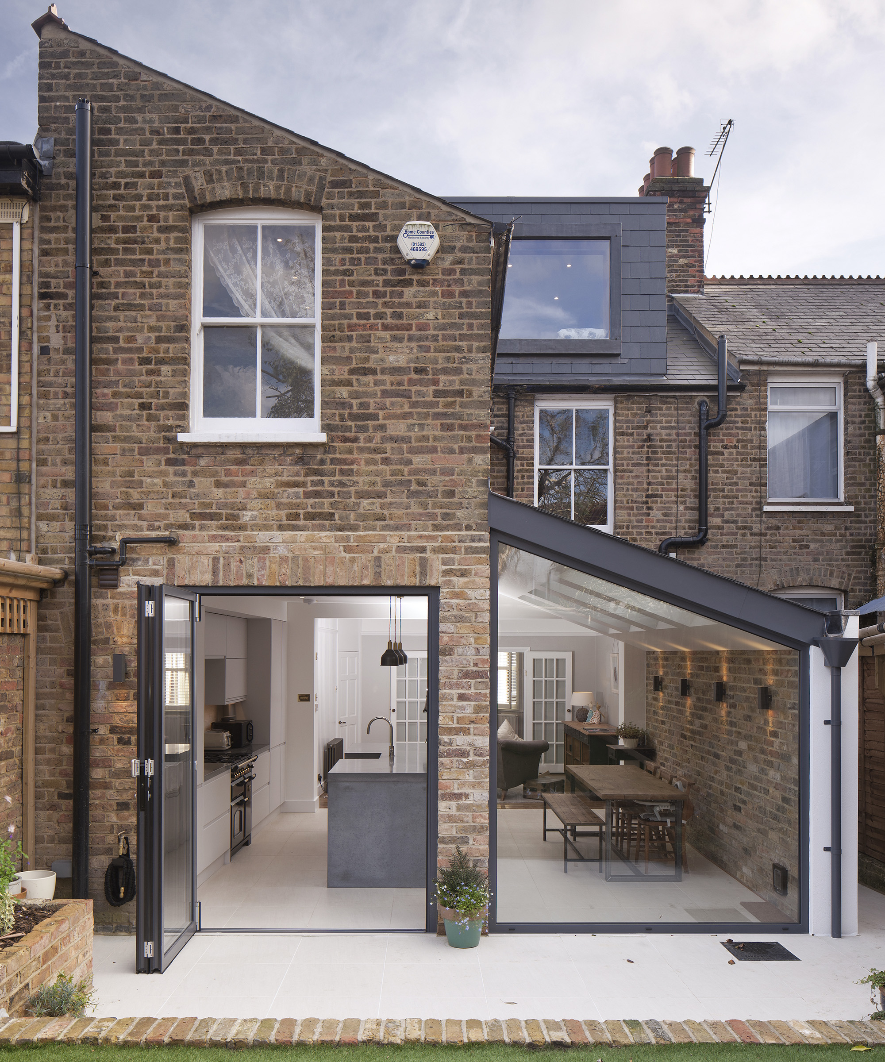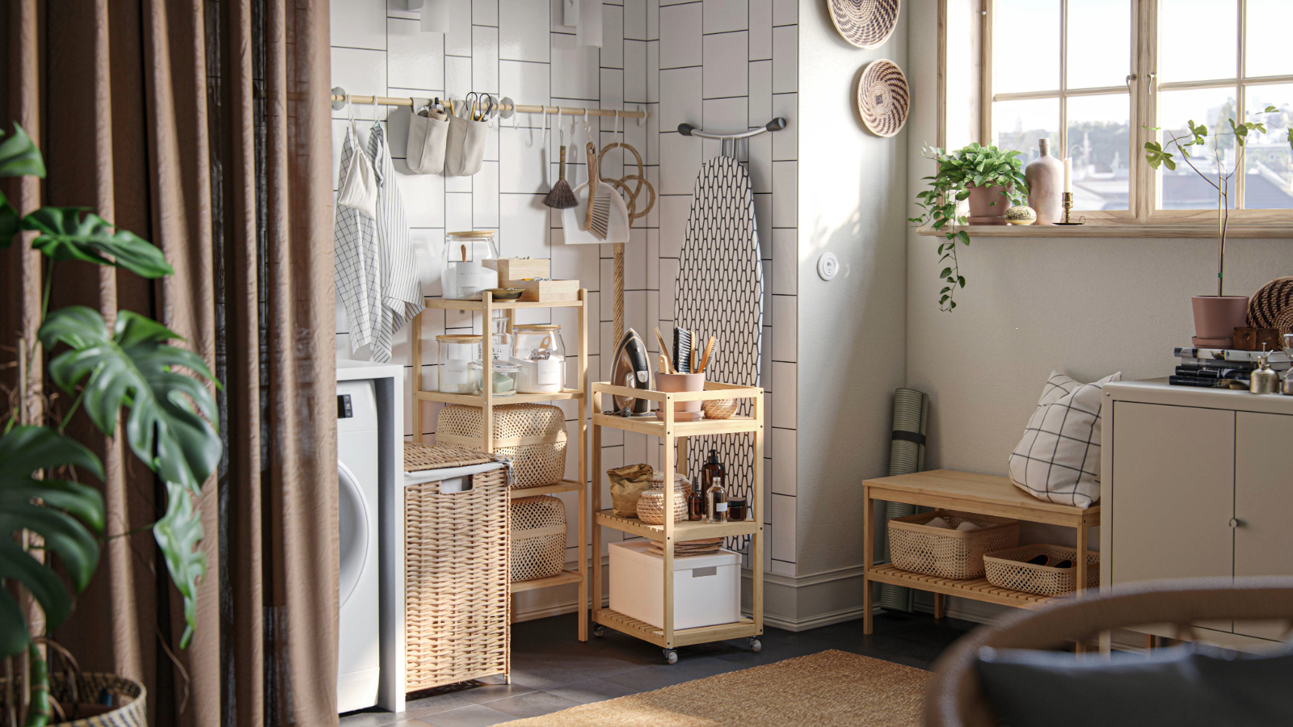How much does a side extension cost? A quantity surveyor lays it out
If you’re looking to add more space to your home, our expert reveals what you should budget for when building out to the side

Bring your dream home to life with expert advice, how to guides and design inspiration. Sign up for our newsletter and get two free tickets to a Homebuilding & Renovating Show near you.
You are now subscribed
Your newsletter sign-up was successful
For many homeowners, a side extension is one of the many ways of increasing their living space, alongside other types of extensions such as rear extensions and loft conversions.
A side extension can completely change your home and add a good amount of value, whether your goal is to add a new bedroom, a larger kitchen, or perhaps a home office. But like any home project, how much it will cost is every homeowner's top concern.
In this article, quantity surveyor Tim Phillips examines the different factors that affect a side extension's costs, giving you a thorough overview on how to set a budget for your home renovation project. By being aware of these factors, you can make calculated decisions, prevent unforeseen costs, and make sure your side extension not only satisfies your demands, but also stays within your budget.
How much a side extension costs
Each side extension will have varying costs and will differ significantly based on a number of factors, including the size, design, materials used, and the location of your existing home.
That said, to put a figure on it, the average cost you can expect for a single side extension is £1850 per m2 and for a double side extension it is £1725 per m2.
To compare that to a double rear extension, this would cost £1975 per m2 while a loft conversion would cost £1000 to £1400 per m2.
Factors that will impact your costs
Unforeseen costs such as planning permission, design fees for your architect and structural engineer, contingency sums, can all impact the final amount you pay for your side extension. Here we explain the main factors that can affect the overall cost of your side extension design ideas.
Bring your dream home to life with expert advice, how to guides and design inspiration. Sign up for our newsletter and get two free tickets to a Homebuilding & Renovating Show near you.
- Size and scale: As you’d expect, the larger the side extension, the higher the end cost. Due to the additional structural requirements, a single-storey side extension is usually cheaper than a double-storey side extension. At the early cost plan stage, costs are frequently estimated using the £/m2 method. This allows you, as the client, to view and have maybe three different designs priced up by a quantity surveyor, before you go too far with the planning, Building Regulation and tendering process.
- Access: Quite a lot of side extensions are added to terraced houses, which make up a lot of the UK stock of homes. Therefore, access to the side of your extension is something to seriously consider when preparing your budget. It could be the case that a standard mini-digger isn’t suitable to access the side space, so a costlier method of hand excavation with a slower output may have to be adopted.
- Architectural design: Complex designs with unique features or non-standard shapes could well be more expensive due to the additional planning and specialised construction required. By keeping your design simple – and in most cases a long thin rectangular shaped box is the most cost-effective – then your budget won’t be tested too much.
- Roof design: In general, simple flat rubber or GRP roof costs will be less than tiled/slated pitched roofs. However, the decision might affect both aesthetics and functionality. We will cover this in greater detail further into the article.
- Building materials: The cost of the side extension will depend on material selection, i.e., steel, glass, brick, or wood. Normally a side extension will be built from masonry, due to economies of scale. A typical side extension will be added onto a terrace house, so trying to build from timber frame or SIPS doesn’t make financial sense. Custom, bespoke or high-quality materials will also increase the cost.
- Finishes: Expensive flooring, windows and door finishes will raise the overall build cost. It’s when you get inside and start spending on finishes that budgets get tested, so set yourself a rigid specification and try your best to stick to it.
Design and planning fees
It’s not just the build and material costs that you’ll face when adding a side extension to your home, there are also additional fees you need to budget for. These could include some or all of the following:
- Design fees: Fees for architects and architectural technicians typically range from 4 to 8% of the construction costs; however, if they are engaged to project manage the side extension entirely, this amount may reach 15%. Wherever possible, try and get a fixed fee from your design team and any other professionals.
- Planning permission fees: Depending on where you live in the UK, a planning application may cost different amounts, however as a general rule of thumb, the cost in England is presently £258 and £190 in Wales. If your side extension fits the concept of "permitted development," you might not have to pay for planning approval; nevertheless, you should always confirm this with the local authorities before commencing any work. Even if you can exercise your rights to approved development, you should still apply for an LDC (Lawful Development Certificate), since this will attest to the legality of the side extension. These will cost you 50% of the applicable extension-related planning application price. The Certificate has no expiry date and is a worthwhile investment because it can give potential buyers instant peace of mind.
- Listed Building Consent: You will also require listed building consent if your home is a listed building (to prevent an unlimited fine or even imprisonment). Although this is free, the extra cost of specialised materials and skilled work will probably drive up your overall cost.
- Survey fees: Depending on your home, your local authority may demand a variety of additional building surveys and reports if you require planning permission. You might require an ecological survey, such as a bat study, which costs about £400, or a tree survey, which costs about £250 and shows any root protection zones. In the event that your home is located in a flood zone, the planning authority may additionally demand an FRA (Flood Risk Assessment), which typically costs approximately £350. Living in regions of archaeological significance may result in demands for extra studies, such as soil investigation reports, which can cost thousands of pounds if on-site observation is necessary and start at about £1,500 for a single residence.
- Building Regulations approval fees: To guarantee compliance with basic design and construction standards, including energy efficiency, electrical and gas safety, drainage, and structural integrity, approval under the Building Regulations will be necessary. The price will change based on the size and kind of the project, the number of necessary visits, and the local authority fees. To find a fee calculator, visit the website of your local authority. A Building Control fee for ‘Works to domestic buildings – Extensions 10m2 to 40m2’ will attract a fee of circa £600.
- Structural engineer fees: The structural drawings and calculations required for the build, as well as those required for the Building Regulations Approval process, must be produced by a structural engineer and approved before any work is done. The cost of a side extension will vary based on its size and character, but it may begin at approximately £500.
- Party Wall costs: In the event that you are constructing on or near a neighbour’s boundary, you might require a Party Wall Agreement, which can cost you from £1,200 per neighbour. The number of neighbours impacted by these expenses will be multiplied.
- Home insurance costs: In order to find out if your property will be adequately protected by the side extension work or if you will need to obtain additional specialised cover, you will need to tell your insurer. If you don't tell them, your policy may be rendered void. The rebuild cost will probably go up as a result of the side extension too, raising your yearly premium.
How you plan to use the space

Your side extension's design and planned usage will have a significant impact on the project's final cost and complexity. Here's a thorough examination of how these factors may affect your planning and budget for two different scenarios.
- Integrated side extensions: By increasing room size or adding open plan living spaces, integrated side extensions seek to improve the home's flow and functionality. This can increase the value of your home significantly, but it also requires careful planning to make sure the new arrangement is both functional and aesthetically beautiful. Considerable structural work is needed when a side extension involves opening up existing rooms to make a seamless transition between old and new spaces. This might include steelwork, corner lintels and supporting beams, strengthening already-existing buildings, and demolishing load-bearing walls. Because more materials and specialised work are required, these changes can significantly raise costs. Consult with a structural engineer for works required. In order to handle an increased area, expanding an existing room often requires modifications to the existing plumbing, heating, and electrical system, which in turn raises the entire cost and needs to be adequately budgeted for.
- Separate areas: On the other hand, the structural work required is typically less if your side extension is intended to accommodate a separate utility room, home office, or other spaces that simply require a single doorway into the new section, much the same as rear extension ideas. This method can reduce expenditure, by making the fewest changes to the current structure. It may not be necessary to modify current utility systems as much when separate spaces are used. For instance, without requiring major alterations to the infrastructure of the main house, a new utility room might just require the installation of basic electrical and plumbing fixtures. Creating separate rooms within the side extension can create unique functional areas without requiring significant structural alterations. When privacy is important, this can be very helpful for home offices or guest quarters.
Roof choices
In terms of types of roof choices, a flat roof will be the cheapest option. The cost of the roof will vary based on its size, and it may change depending on the style of flat roof you choose. The type of material chosen for the roof structure is another thing to think about. There are four common materials used in the construction of flat roofs. Lead, fibreglass/GRP, felt, and single-ply membranes such as EPDM (ethylene propylene diene monomer rubber). Single-ply membrane starting from £95/m2 would be the most economical option and much better in terms of life-cycle costing than a cheaper felt alternative.
Another option would be a pitched timber roof with roof tiles/slate. The price can vary significantly based on a number of criteria, including the property's location, size, complexity of design, and materials utilised. For a typical side extension, a budget of £6,000 to £8,000 would be a good benchmark for your budget.
Another option, if your budget allows, would be to install a bespoke glazed roof, which would let in more natural light. This could be in the form of a full aluminium or uPVC glass roof structure, or you could introduce a roof lantern or some individual Velux rooflights into a flat roof to bring in that borrowed light and reduce the need for artificial light.
Glazing
The amount of glazing you choose for the entire structure, the size of each glazed section, and the specification of the materials will all affect the cost of the glazing, which can range from modest uPVC windows at one end of the spectrum to large bi-fold patio door costs at the other.
You may also be thinking about automated Velux windows as well. So, all these options need to be costed early on by a Quantity Surveyor, to get a handle on your budget

How to save money on costs
Where possible, try designing with off-the-shelf items in mind. For instance, you can save hundreds or even thousands of pounds by adopting industry-standard plasterboard and window/door sizes. Closely collaborate with your architect to reduce any bespoke design aspects, which might be replaced with less expensive, yet aesthetically pleasing alternatives.
If you are very skilled at DIY, figure out what labour-intensive tasks you could save money on in your side extension e.g., painting the woodwork and walls, laying the flooring, or even wall tiling. Just be realistic about your abilities though, as poor-quality work can end up costing you money and lowering the value of your property.
Adding value
If you’re thinking of adding a side extension, chances are your current home may be unsuitable for your current lifestyle and circumstances. In this instance, even in the absence of a monetary gain in value, a side extension can bring incomparable value in terms of improving everyday living and allowing families to spend more quality time together with added living space.
The positive everyday impact of your new side extension will outweigh the market value if you are in your permanent home. It is also less expensive than selling and purchasing a new home with the same amount of room because you won't be able to recoup professional costs, stamp duty, etc.
The good news is that a well thought out side extension will certainly raise a home's market value. Just make sure that you think carefully about how the new room will blend in with the remainder of your home when designing the new space.
Talk about your idea with a Quantity Surveyor and your architect to learn about the possible costs and structural alterations required. For more ideas on adding extra space, take a look at these garage extension ideas to see if you might already have somewhere suitable for conversion.
Tim Phillips is an experienced senior quantity surveyor and estimator and has worked in the construction industry for over 38 years. He has worked on many varied projects in this time, for corporates, public bodies and private residential clients, managing everything from small budgets to multi-million budgets.
For the past 18 years, Tim has worked on a freelance basis, through his company www.quantiv.uk. He has extensive experience of undertaking his own full-scale house renovations and extensions. He is also a speaker and expert at the Homebuilding & Renovating Shows.

