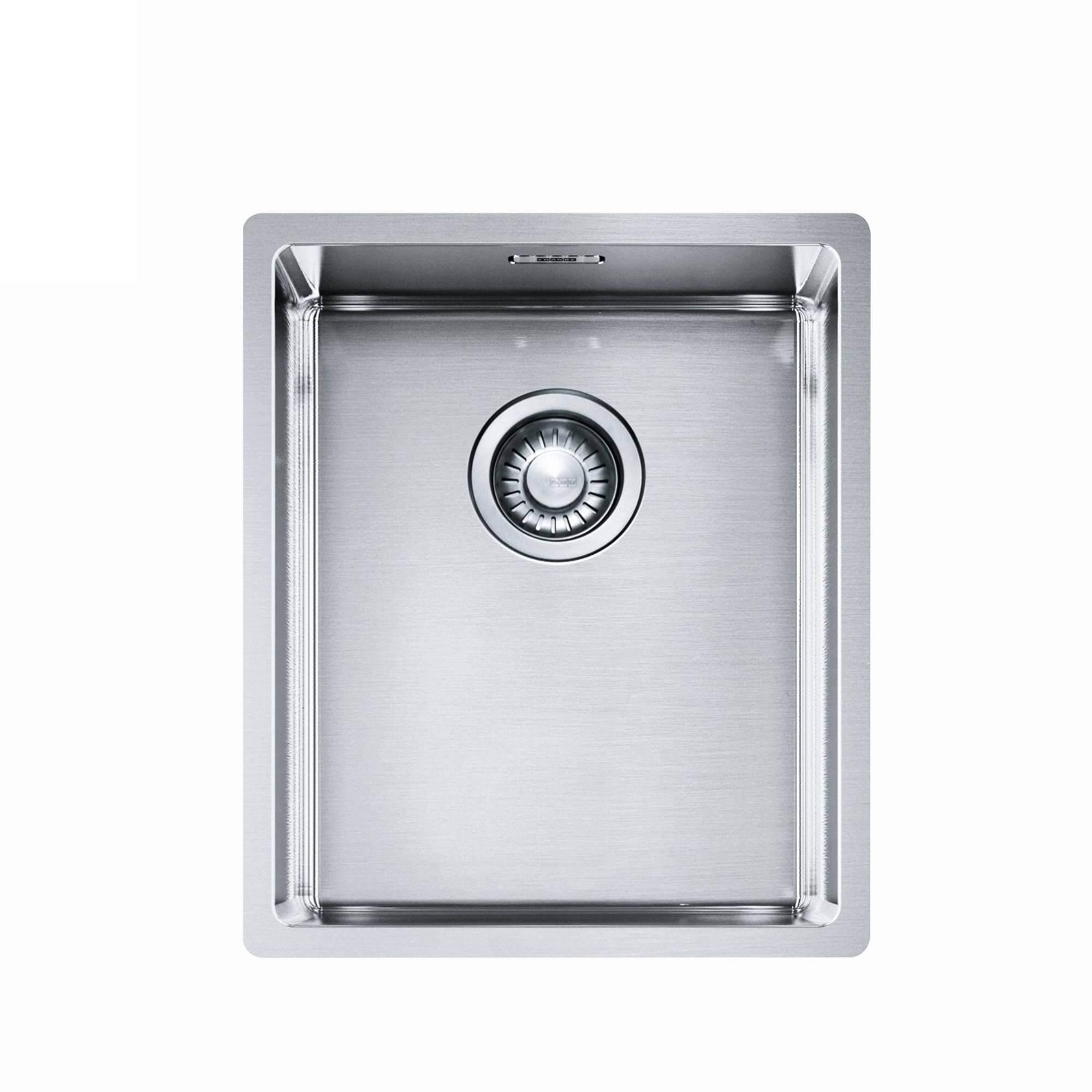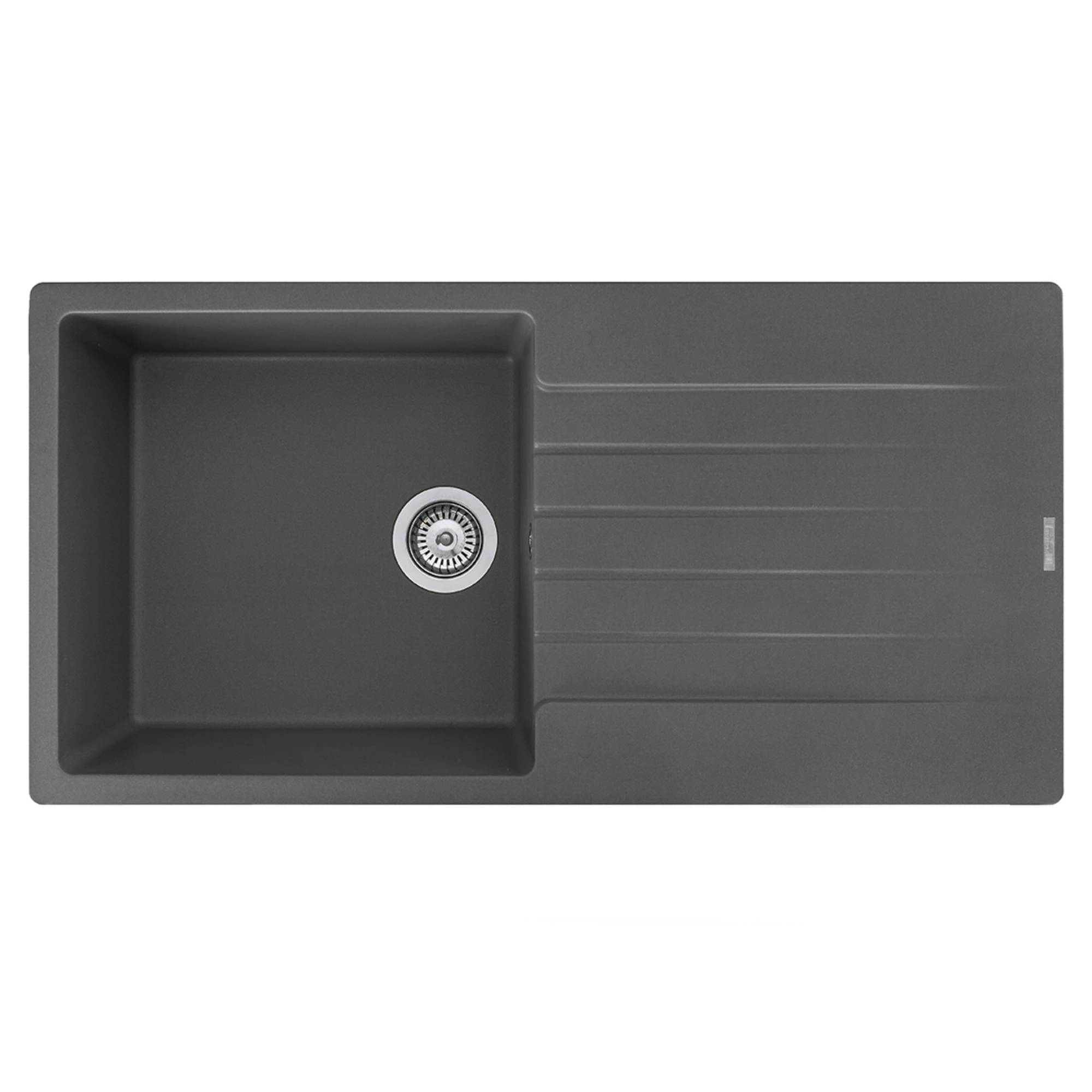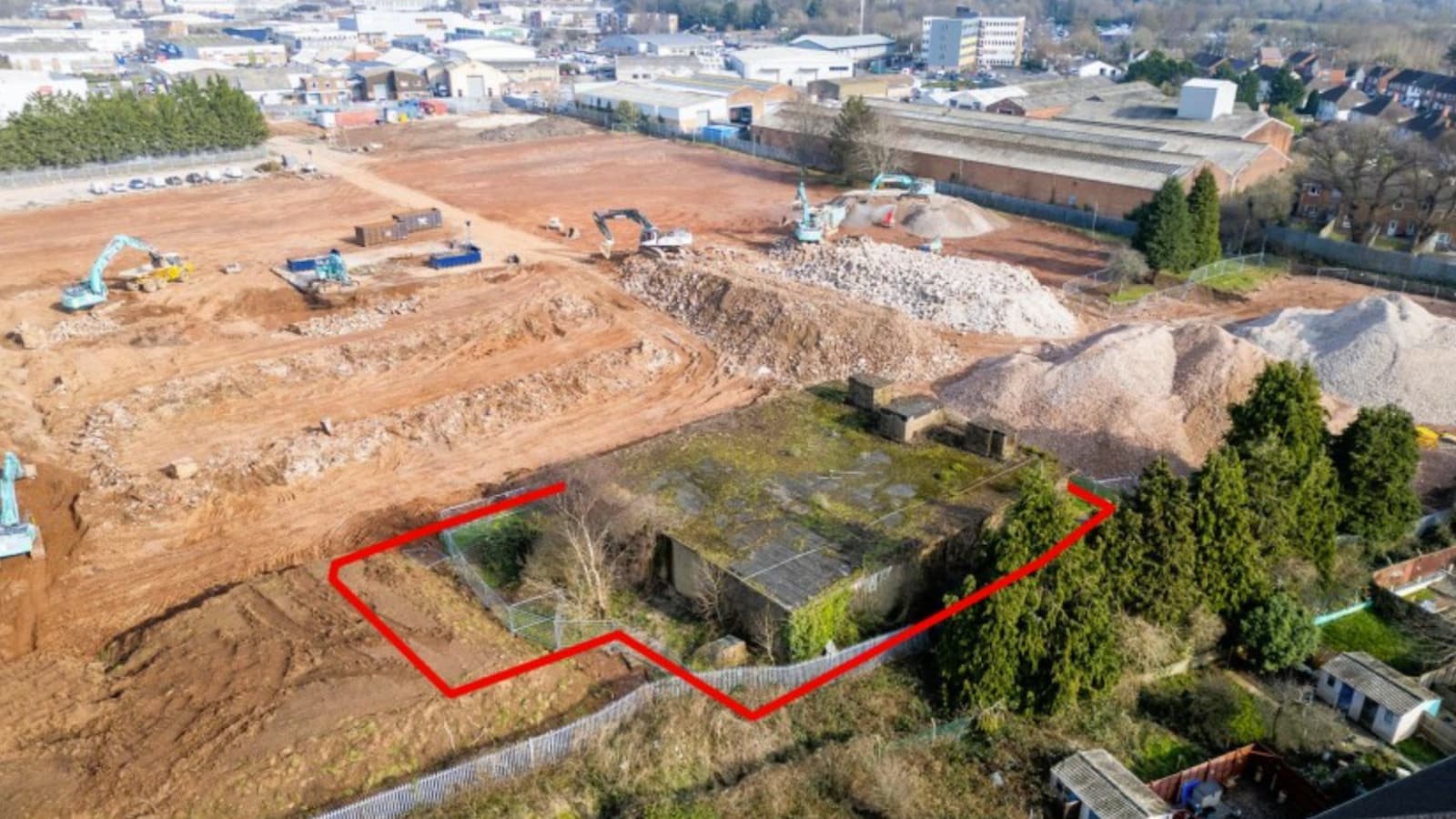Should you have a sink on a kitchen island? Design experts reveal the pros and cons of this sink location
Work out what kitchen sink position is best for your island with these key considerations
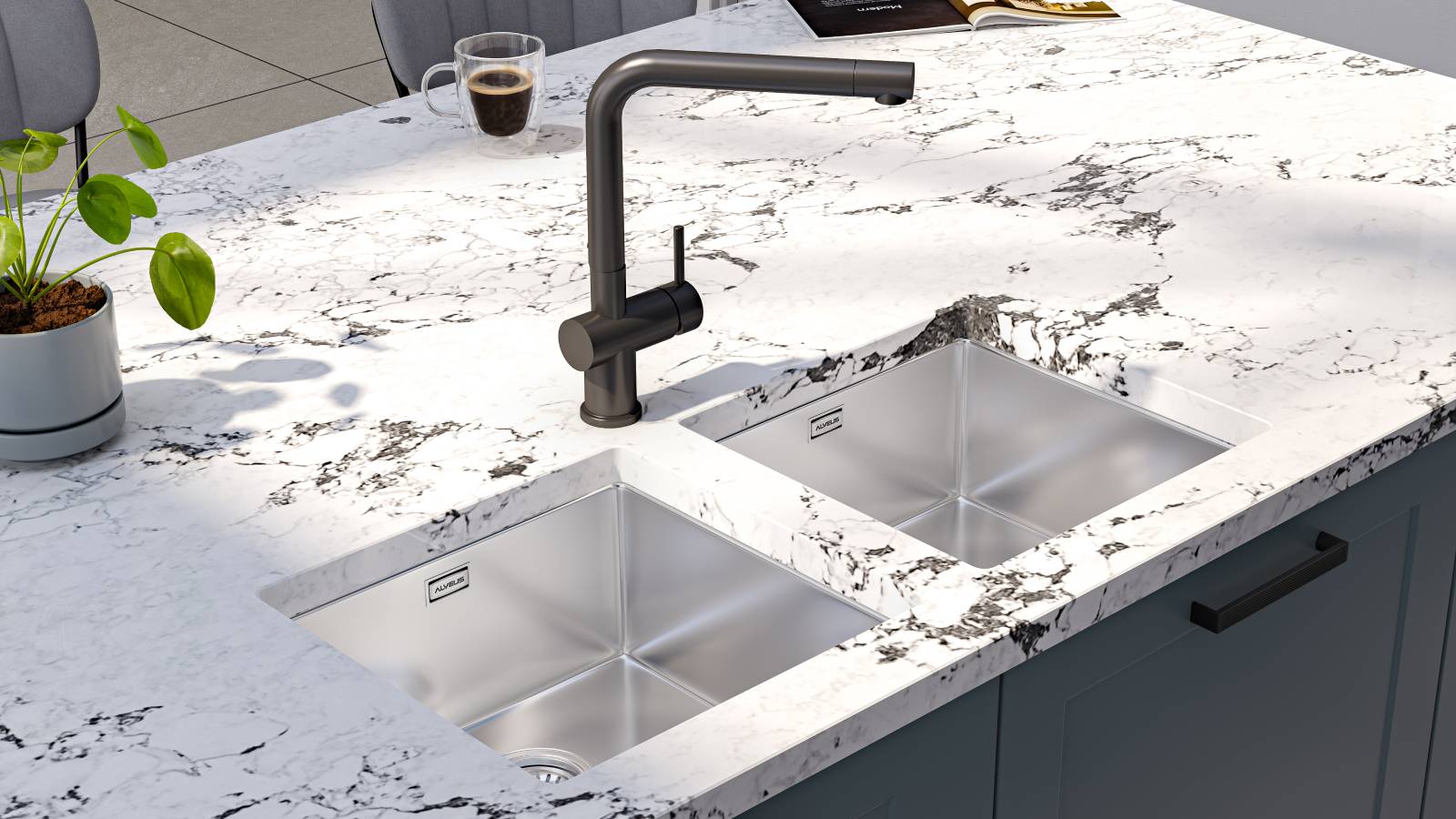
One of the key design dilemmas you might have to solve when planning your kitchen layout is whether or not to fit a sink on your kitchen island.
A firm staple of modern kitchens, islands have evolved from a simple farmhouse table into an all-singing, all-dancing central unit with mini fridges, ovens, hobs and breakfast bars. However, does a sink work well on a kitchen island or is it best placed elsewhere in the room?
Generally, it depends on the flow of your kitchen and how you utilise the space and appliances, as well as the budget and scale of the project. You'll need to take all of this (and more) into consideration when designing a kitchen island to make sure you get the most from your space.
Benefits of putting a sink on a kitchen island
A popular kitchen island idea is to have the sink as the main feature of the island. It can be for good reason too as the golden rule of the ‘work triangle’ (the pivot point of access between sink, fridge and oven) can be streamlined with an island sink. For best results, try to organise the sink to sit between the other two spaces – this will create the effect of a more spacious kitchen and allow for easy access when cooking and clearing up.
Whatever kitchen island shape you opt for, having a sink on the island can also be an excellent option for an open-plan space. Rather than being stuck facing the wall or a dark window while doing the washing up, hosts can feel included in conversation elsewhere in the kitchen.
Similarly, if worktop space near the hob is limited, moving the sink can free up the area for food preparation.
Don't be concerned that the space on the island taken up by the sink is wasted when the sink isn't in use, however. "Sink covers or worktop boards that fit over the sink can hide it completely when not in use,” explains Alex Main, director at The Main Company. “These covers not only conceal the sink but also extend your countertop space for prep, serving or entertaining while offering a sleek look. Materials like wood, stainless steel, or stone can match or complement your island’s surface for a further seamless and cohesive look."

Alex Main is director at The Main Company, a family-run company that has been creating highly individual bespoke kitchens that are full of personality and unique style since the 1970s. The family business has built up its knowledge from the vast experience gained from trading within the national and international markets.
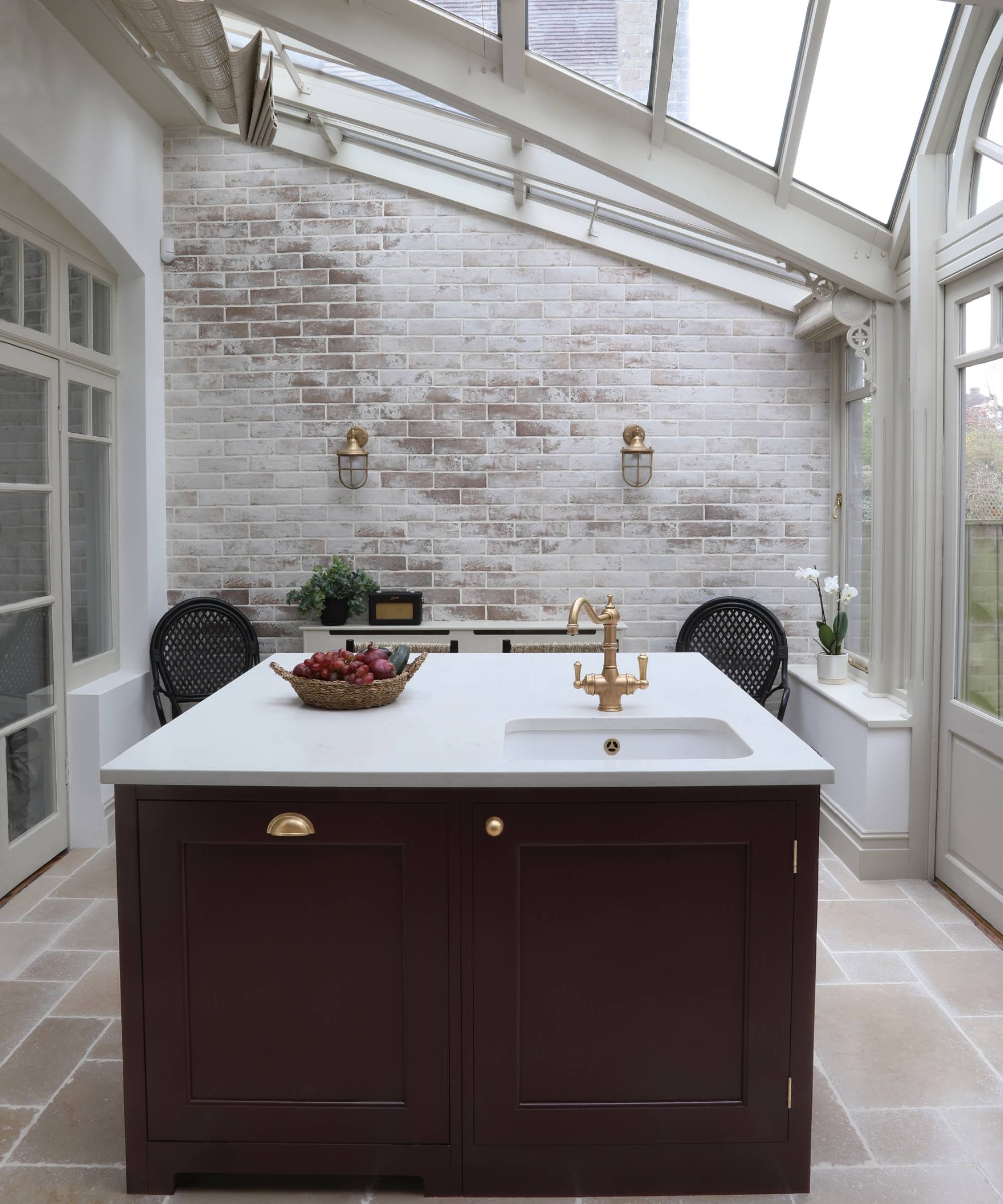
Downsides to placing a sink on a kitchen island
"An island sink is practical for homeowners who value efficiency and social connection to guests in their kitchen, but it may be less appealing for those prioritising aesthetics, storage, or minimal maintenance,” comments Alex Main.
You also need to consider your kitchen island costs as fitting a sink on an island will typically be more expensive than using existing plumbing runs on a wall. A new water supply and waste will need to lead to the new location, most likely under the flooring. This can also be something to consider when you're deciding where to put a kitchen island in an extension.
Depending on your kitchen worktop material, it may also increase costs to get sink and tap cut-outs and drainage grooves – granite, stone and quartz in particular will be most expensive to adapt, while wood and laminate will be cheapest. For timber worktops, consider a way of protecting the material from standing water damage, like this movable ceramic drainer from Victorian Plumbing.
Some homeowners also find kitchen islands are useful for storing small appliances such as wine fridges, and fitting a sink and the waste trap below reduces this opportunity.
Similarly, if you're a household that likes to leave washing-up until after dinner, or to let clean items air dry, be prepared for clutter to be more noticeable on a kitchen island, too.
“The decision ultimately depends on your everyday kitchen habits and design preferences,” concludes Alex Main.
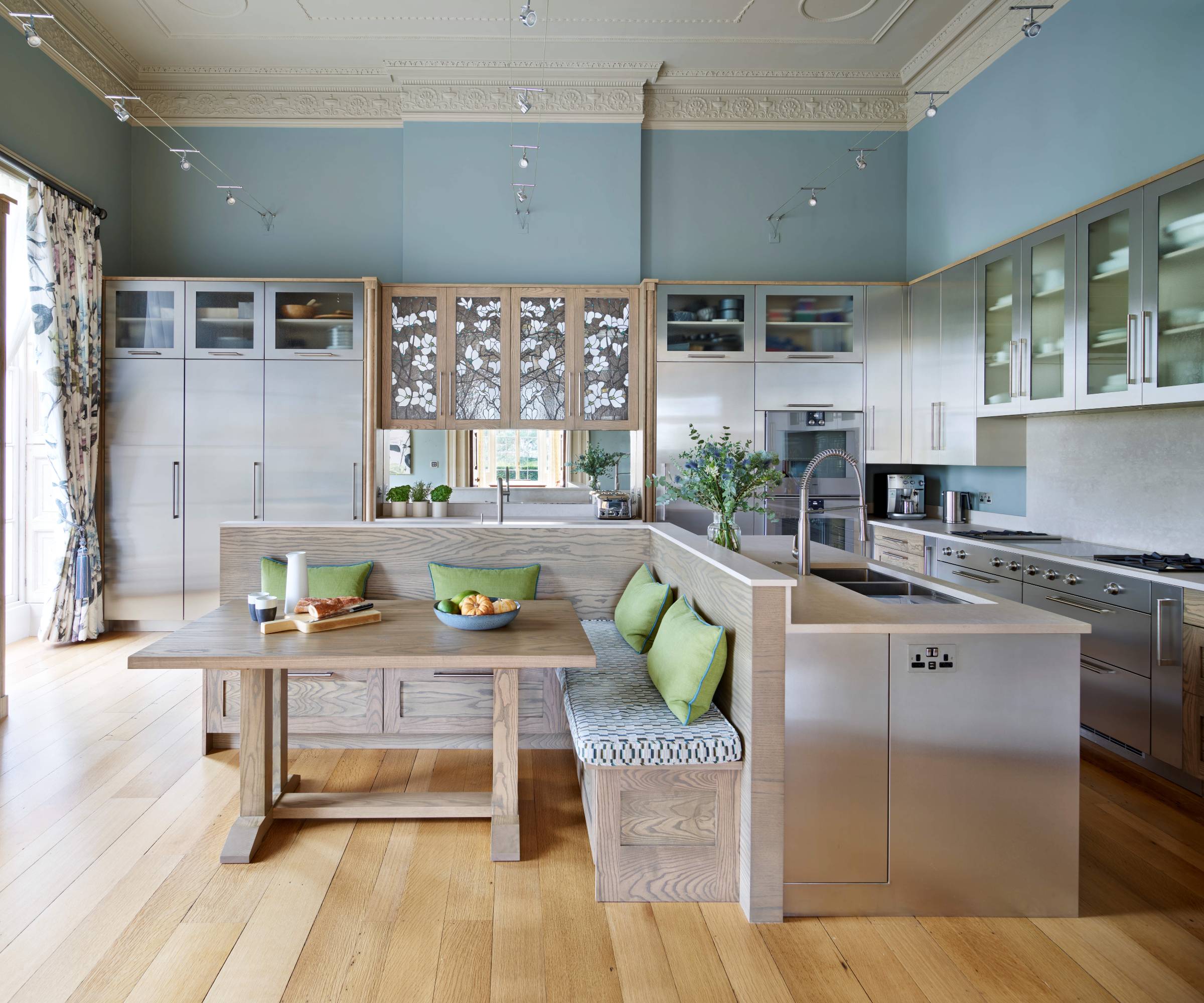
Where should you place a sink on an island?
“The placement of the sink depends on factors such as the size, layout, and intended use of the kitchen and island,” explains Claire Garner, director at Claire Garner Design Studio. “In the majority of kitchen designs, I position the sink along one edge of the island. This placement allows for efficient use of the island's surface area, providing ample workspace on the opposite side, as well as creating a seamless flow between the island and surrounding countertops.
“When incorporating a sink into a kitchen island, it's essential to consider both functionality and aesthetics," she adds. "I often recommend opting for a stylish and practical tap, such as one with an elegant swan neck design, to complement the overall look of the kitchen.”
The average kitchen island size is usually around 2x1 metres. In terms of how much space a sink takes up on an island, you will generally need at least 450mm width for a full size single bowl sink, but double sinks, those with an integrated drainer or a large Belfast-style sink will require more space than this. However, when working out how much space you need, you'll also need to consider if you would like:
- The sink inset or undermount
- A boiling water tap as well as traditional taps
- The dishwasher to be placed next to the sink unit
- A drainage area to the side of the sink

Claire Garner is renowned for her expertise in crafting timeless interiors that radiate elegance and sophistication. With a keen eye for design, she excels in layering muted colours, patterns, and textures to build design schemes with depth and personality.
What type of kitchen sink is best for an island?
The best kitchen sink for an island will come down to personal preference. Undermount sinks (where the worktop overlaps to the top of the sink lip) give a more country-cottage aesthetic, while inset sinks (in which the sink is semi-recessed within the worksurface) can provide better in-built drainage options.
The only sink type that is generally advised against in a kitchen is a countertop sink. As it sits fully on top of the worktop it doesn't really suit the main functions of a kitchen, and would be better placed in a panty or a utility space.
“Selecting a sink material that coordinates with the island's countertops can create a seamless and cohesive appearance," advises Claire Garner. "For a modern touch, continuing the same countertop material onto the sink area can provide a sleek finish, while a Belfast sink adds a touch of traditional charm to the space."
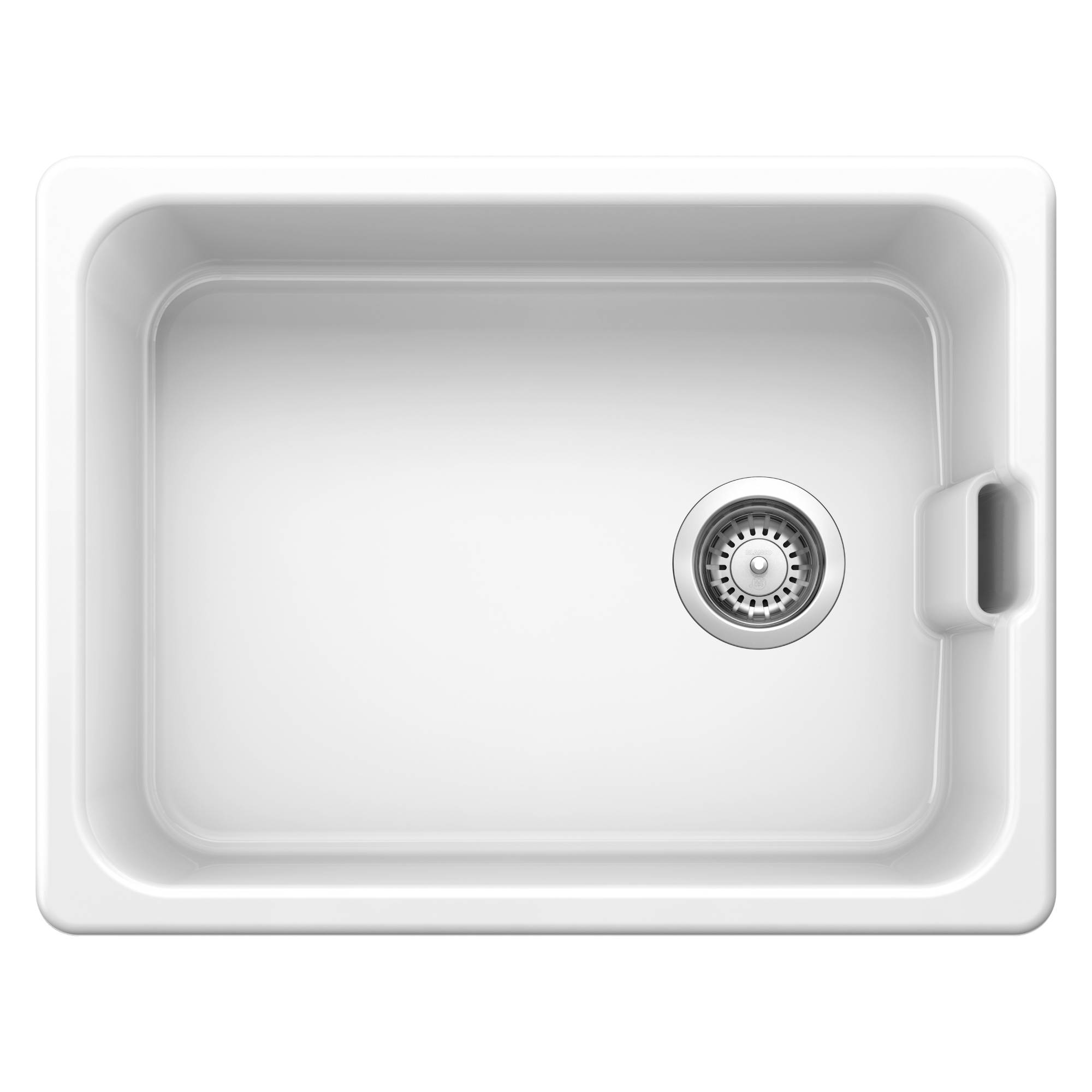
A Belfast sink is great for a more rustic cottage aesthetic – they also have a generous, deep bowl ideal for washing up pots and pans.
FAQs
Is it a good idea to have two sinks in a kitchen?
It is possible to install two sinks in a kitchen, but you must ensure you have dedicated uses for both to ensure value for money.
For instance, a popular layout is to have the more functional kitchen sink along the wall line of units for washing up, with a smaller bar sink (like this Butler and Rose mini Belfast sink from Tap Warehouse) and boiling water tap (such as this low-profile InSinkErator model from Plumbworld) on an island to make it easier to chat with guests when serving drinks.
"Having a sink on both the wall and island works best if you have a large kitchen with ample counter space and you cook or entertain frequently and need to separate food prep and cleaning areas," explains Alex Main, Director at The Main Company. "If space is limited or you don’t have a strong need for two sinks, focusing on one well-placed sink is usually more practical."
Is it better to have a sink or hob on the kitchen island?
"When deciding between having a sink or a hob on a kitchen island, it's crucial to evaluate your cooking habits and space constraints to determine the best option," begins Claire Garner. "If you enjoy entertaining and hosting gatherings, a hob on the island can be a practical choice as it allows you to interact with guests while preparing meals. However, if space is limited or if you prefer a more streamlined look, a sink may be a better option, offering convenience for food preparation and cleaning up without cluttering the island's surface."
Having a hob on an island will also require ducting for the extractor fan and a power or gas supply. Downdraft extraction hobs (such as this electriQ ventilation hob from Appliances Direct) are extremely popular on islands in open-plan kitchens for a streamlined and efficient appearance.
Wherever you choose to place your sink, remember that it will be one of the most used items in your kitchen so take the time to get its placement right. Putting it in the wrong place for the overall flow and size of your space could be a costly kitchen island mistake that you'll quickly regret.
Get the Homebuilding & Renovating Newsletter
Bring your dream home to life with expert advice, how to guides and design inspiration. Sign up for our newsletter and get two free tickets to a Homebuilding & Renovating Show near you.
Amy is an interiors and renovation journalist. She is the former Assistant Editor of Homebuilding & Renovating, where she worked between 2018 and 2023. She has also been an editor for Independent Advisor, where she looked after homes content, including topics such as solar panels.
She has an interest in sustainable building methods and always has her eye on the latest design ideas. Amy has also interviewed countless self builders, renovators and extenders about their experiences.
She has renovated a mid-century home, together with her partner, on a DIY basis, undertaking tasks from fitting a kitchen to laying flooring. She is currently embarking on an energy-efficient overhaul of a 1800s cottage in Somerset.
