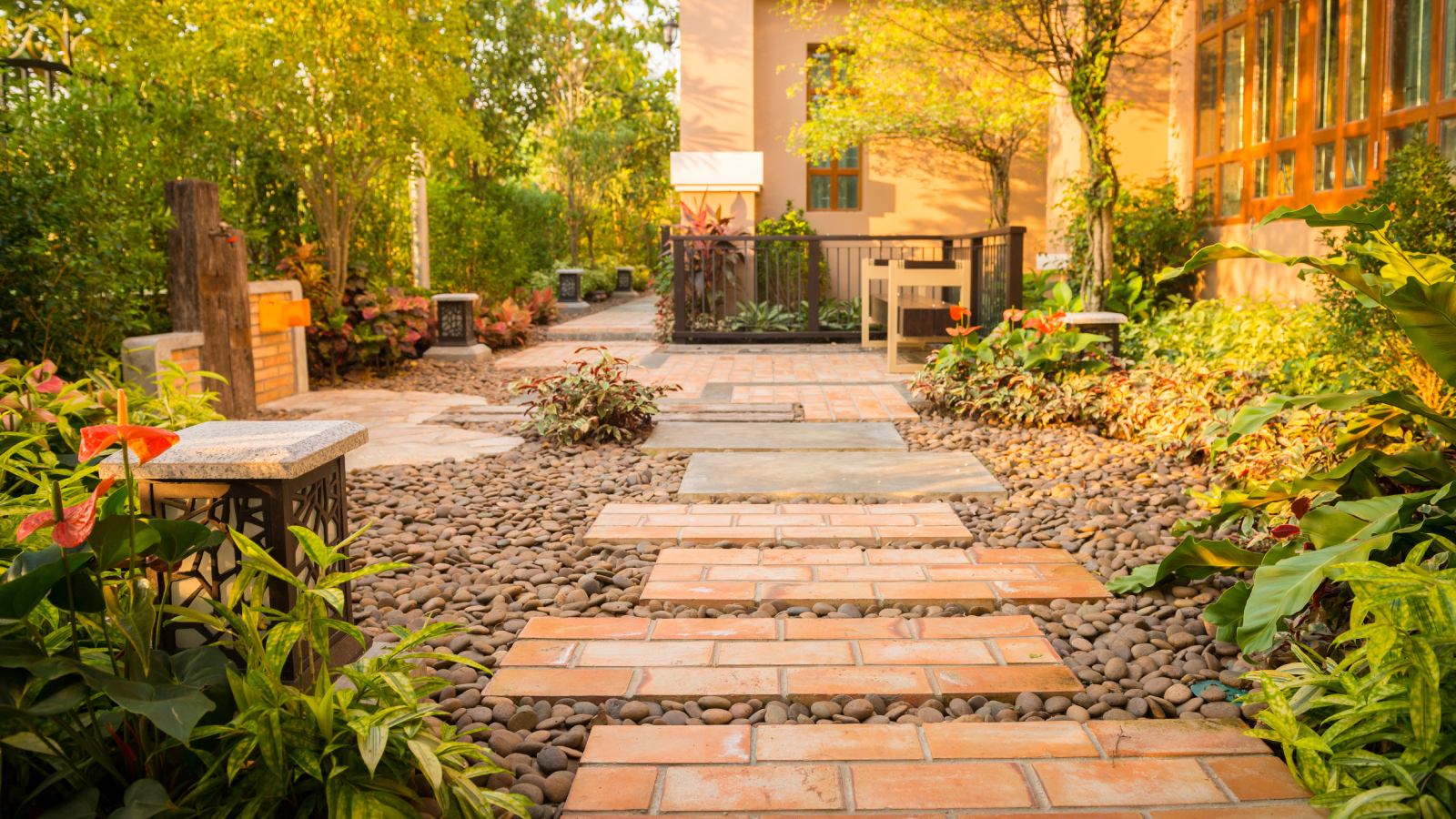Are semi-detached loft conversions a good way to add space and value? We investigate
Everything you should know about semi-detached loft conversions
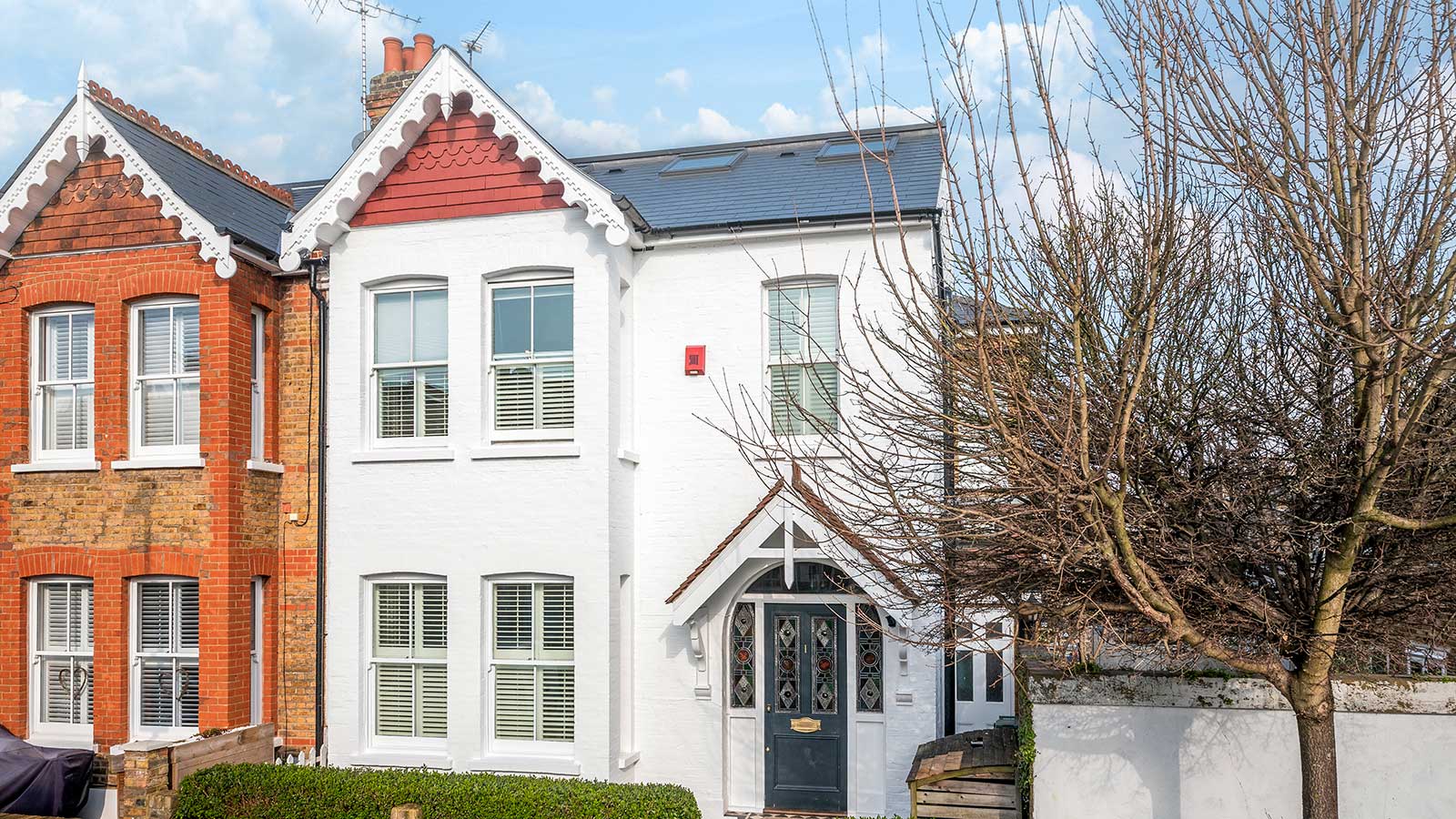
Semi-detached loft conversions are a brilliant way of adding extra space without eating into a garden – plus they often don't require planning permission. These kinds of loft conversions can also really boost the value of your home which is perfect if you plan on moving on at some point in the future.
"One of the most common London loft conversions our expert team at Simply Loft carry out is on end of terrace and semi-detached properties," reveals Rob Wood, MD at Simply Loft.
If you are the owner of a semi-detached house of any period, it really is worthwhile considering converting the loft, whether to add another bedroom or as part of an overall remodel of the existing spaces. We explain everything you need to know about this type of extension.

Simply Loft are one of London’s leading loft conversion specialists, originally founded by Rob Wood and his wife Helen in 2010, after setting up Simply Extend in 2008. It started with a vision of creating a domestic or residential building company that would focus on delivering home improvement including kitchen extensions, loft conversions and more recently basement conversions in a simple and clearly structured way with a strong focus on customer care.
Are semi-detached loft conversions complicated?
There is no reason why these types of loft conversions should be any tricker to design and construct than any other – although you will need to bear in mind the adjoining property and the effect of your new addition on your neighbours.
That said, there are certain challenges that can go hand-in-hand with converting a loft in a semi-detached house. These include party wall issues, natural light and soundproofing, all of which we will look at in more detail here.
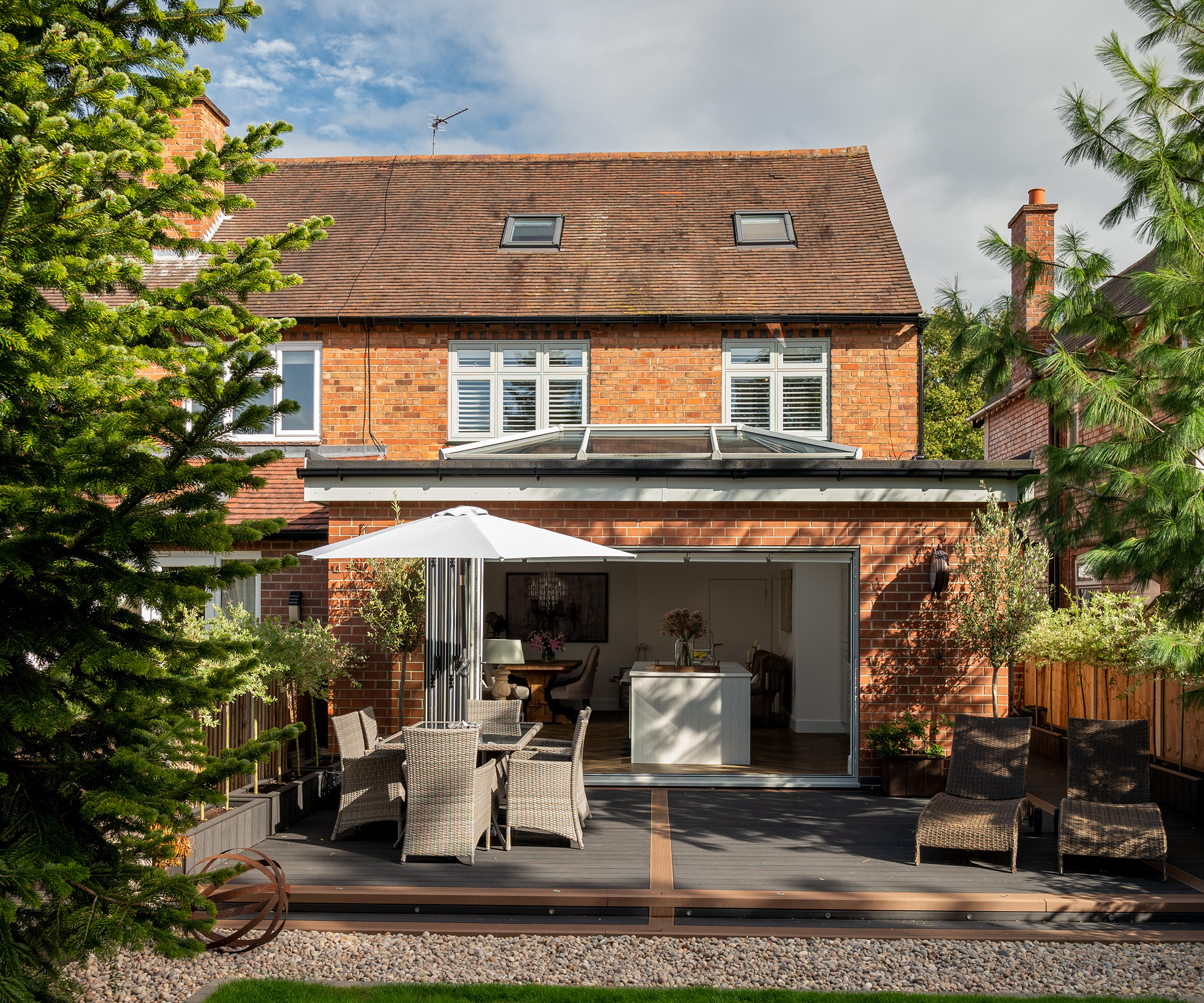
Planning permission for semi-detached loft conversions
In many cases, a loft conversion will fall under permitted development – whether it is being added to a detached house or a semi-detached property, but this won't always be the case.
"If you own a semi-detached house that is not listed or in a conservation area, you may be able to build a loft under permitted development depending on the volume of the loft," advises architect Graham Ford of Graham Ford Architects. "If you are in a conservation area (or you are the upper floor flat in a converted semi-detached property) you will need to apply for planning permission," continues Graham. "Your architect will need to check the local planning restrictions on how large the loft can be too."

Graham is the founder of GFA overseeing the firm’s operations and design. Graham has been working for over 22 years in residential, academic, institutional and sports projects including the London 2012 Olympic Games and MIST university in Abu Dhabi with Landolt and Brown Architects. Recently completed projects include Leiths School of Food and Wine and West Reading Station.
Types of semi-detached loft conversions
There are many different types of loft conversion that can be added to a semi-detached house, all of which come with a different set of pros and cons, as well as cost implications.
"When designing a loft conversion for a semi-detached home, it's essential to choose the right type for the space," explains Rob Wood. "Dormer and hip-to-gable loft conversions are often ideal, as they maximise headroom and integrate well with the existing structure."
It is not uncommon for semi-detached houses, particularly those built during the 1930s, to have slightly complicated shaped roofs compared to properties with gable end walls – and hip-to-gable loft conversions can help here. They make it possible to add headroom while still complying with building regulations.
"A hip-to-gable loft conversion is often a popular choice for semi-detached or end of terrace properties that have a hipped roof," further explains Rob Wood. "The work involves extending the side roof, which is hipped, and turning it into a vertical wall, making it a gabled roof. Hip-to-gable loft extensions can sometimes be combined with a dormer loft conversion for maximum space all around.
"Dormer loft conversions are another popular choice for semi-detached or period properties, as they create a large space that offers a choice of configurations and multiple rooms if needed," picks up Rob Wood. "Generally, dormers are usually only suitable for at the back of the property, but planning permission isn’t usually required unless you live in a Grade I, Grade II listed house or in a conservation area."
Simple rooflight conversions can also work well for some semi-detached houses as they have minimal impact on the neighbouring properties.
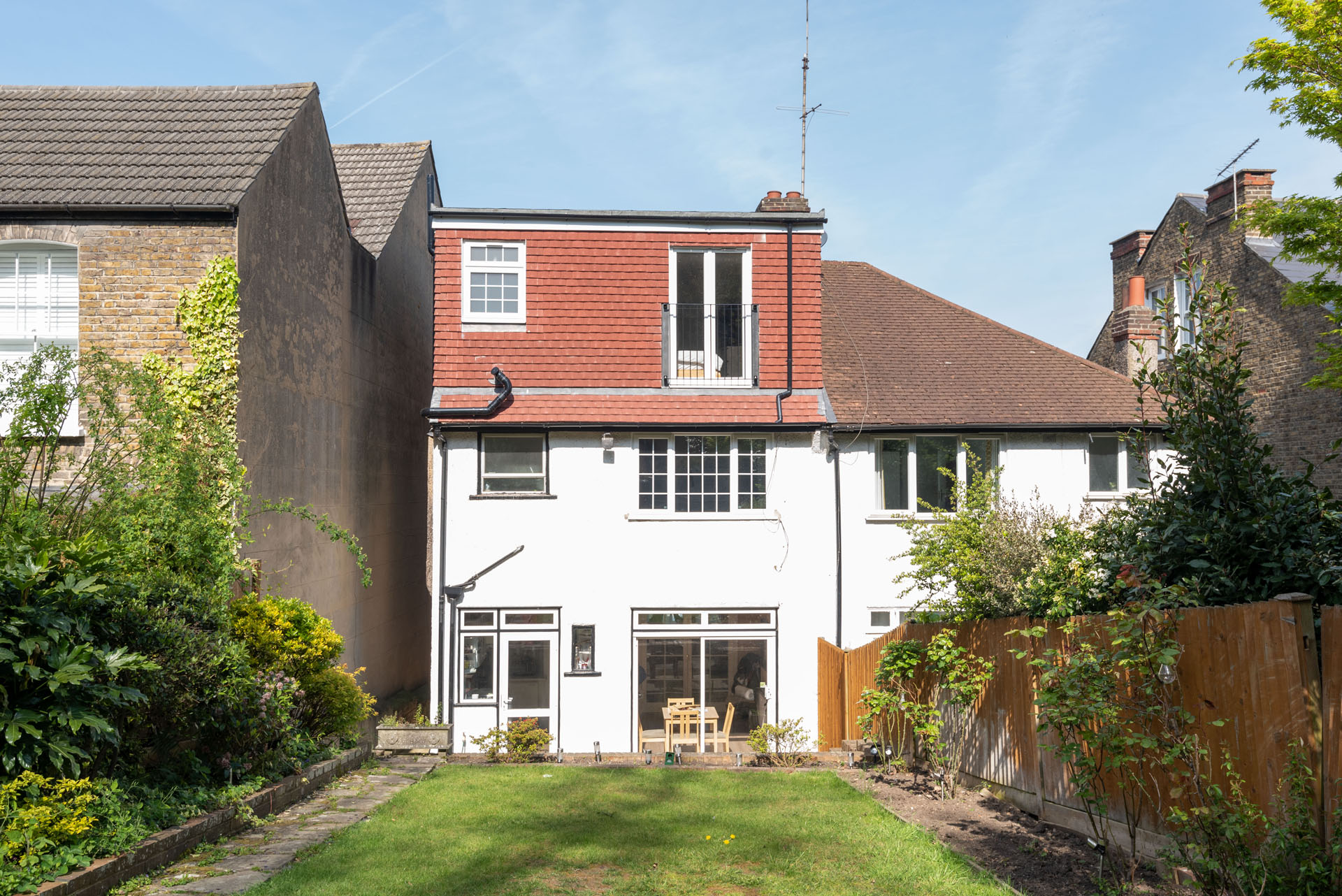
Loft conversion party wall agreements
Owners of both terraced and semi-detached houses will commonly be required to arrange a Party Wall Agreement with their neighbours, both when extending the properties as well as when adding a loft conversion.
"Key considerations with a semi-detached loft conversion include ensuring privacy for you and your neighbours," explains Rob Wood. "If your home is built with a wall connecting to another property and you would like to begin an extension or loft conversion, then a Party Wall Agreement will be required.
"Once the loft conversion plans are in place and you know exactly how far you wish to build your loft conversion, you are obliged to inform the owner of the adjoining property – this is called serving a Party Wall Notice," continues Rob. "Failure to serve this notice could massively delay your building work so it is important you take action from the get-go. The Party Wall Notice should be issued at least two months before the work in the notice is due to begin."
Don't forget the need for soundproofing
Soundproofing a loft conversion is always important if you want this addition to be a totally positive one that has no negative impact on your existing spaces – and in the case of semi-detached properties, it is more important than ever to get this element right. This is due to the fact that you need to protect both yourself as well as your neighbours from unwanted noise travelling between the shared wall.
"Soundproofing is crucial, as semis share walls, and careful attention to the layout and insulation will help create a comfortable, functional space," explains Rob Wood.
"Soundproofing a loft space greatly enhances the tranquillity of the home and can also increase a property's value," adds head of the technical team at The Soundproofing Store, Phil Lyons. "It can also help maintain good relations with neighbours by limiting noise transfer from the loft in semi-detached or terraced homes."

Phil Lyons heads up the technical team within The Soundproofing Store, bringing with him a wealth of expertise in the field of soundproofing and acoustics. With considerable experience in addressing a variety of noise-related challenges, Phil plays a crucial role in assisting customers in finding effective solutions to all types of unwanted noise problems. Phil also serves as the head of the studio department, specialising in soundproofing music rooms and band practice spaces. His proficiency extends to regularly collaborating with builders and specifiers on projects that require compliance with Part E Building Regulations.An authoritative voice within Soundproofing, Phil also fronts The Soundproofing Store YouTube channel, sharing his extensive knowledge and expertise with people all over the world.
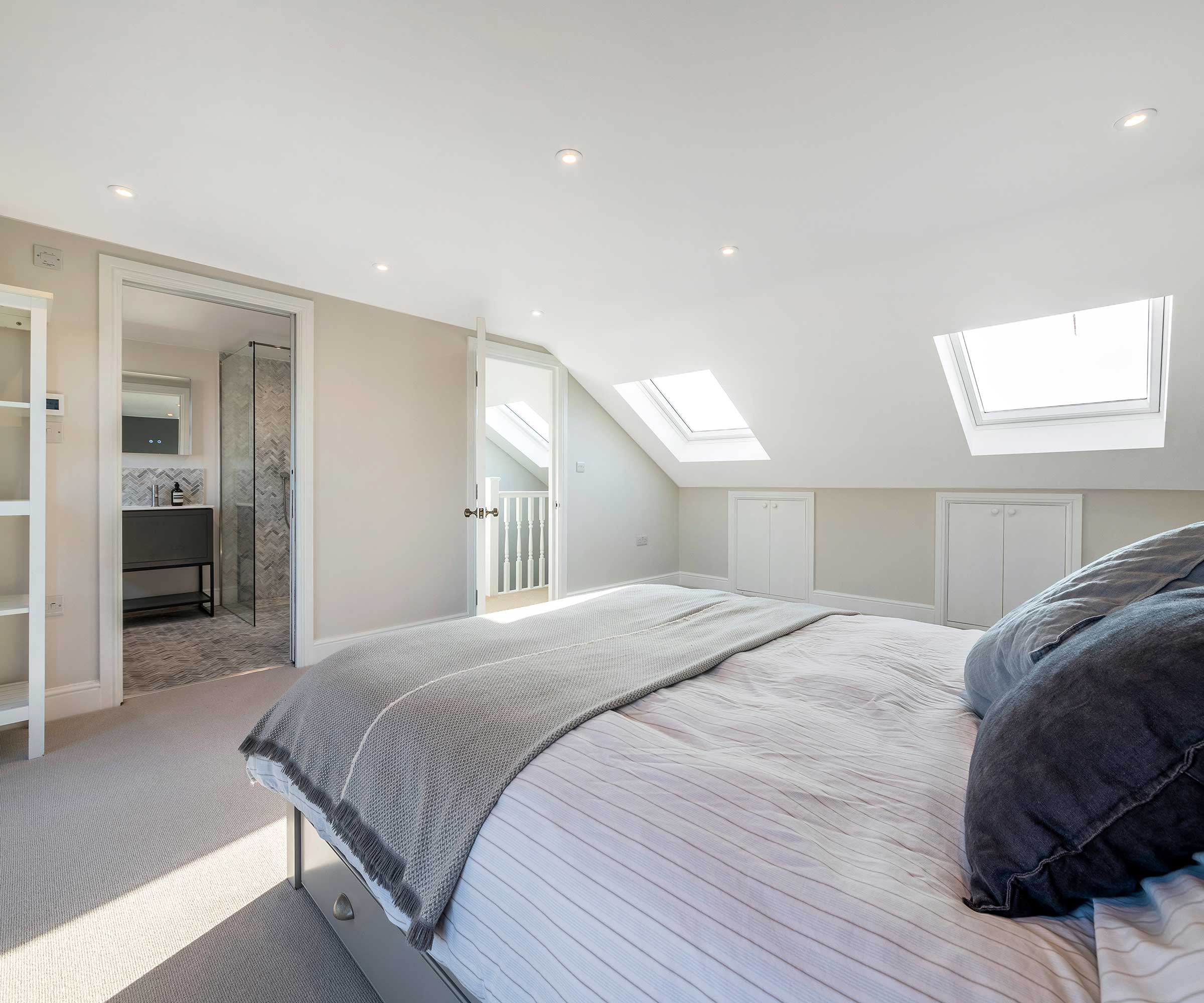
How to get natural light into a semi-detached loft conversion
It can be a little harder to get enough natural light into a semi-detached loft conversion than when dealing with a detached house. This is because you cannot add a window into the shared wall, plus, privacy of both you and your neighbour will need to be considered.
"Lofts should have a wide band of windows as normally there are great panoramic views," adds Graham Ford. "Install a skylight in the bedroom if you can so you can see the stars when in bed."
Alternatively, consider adding dormer windows – windows that project from the sloping roof of a property. These allow lots of light to enter as well as providing additional headroom.
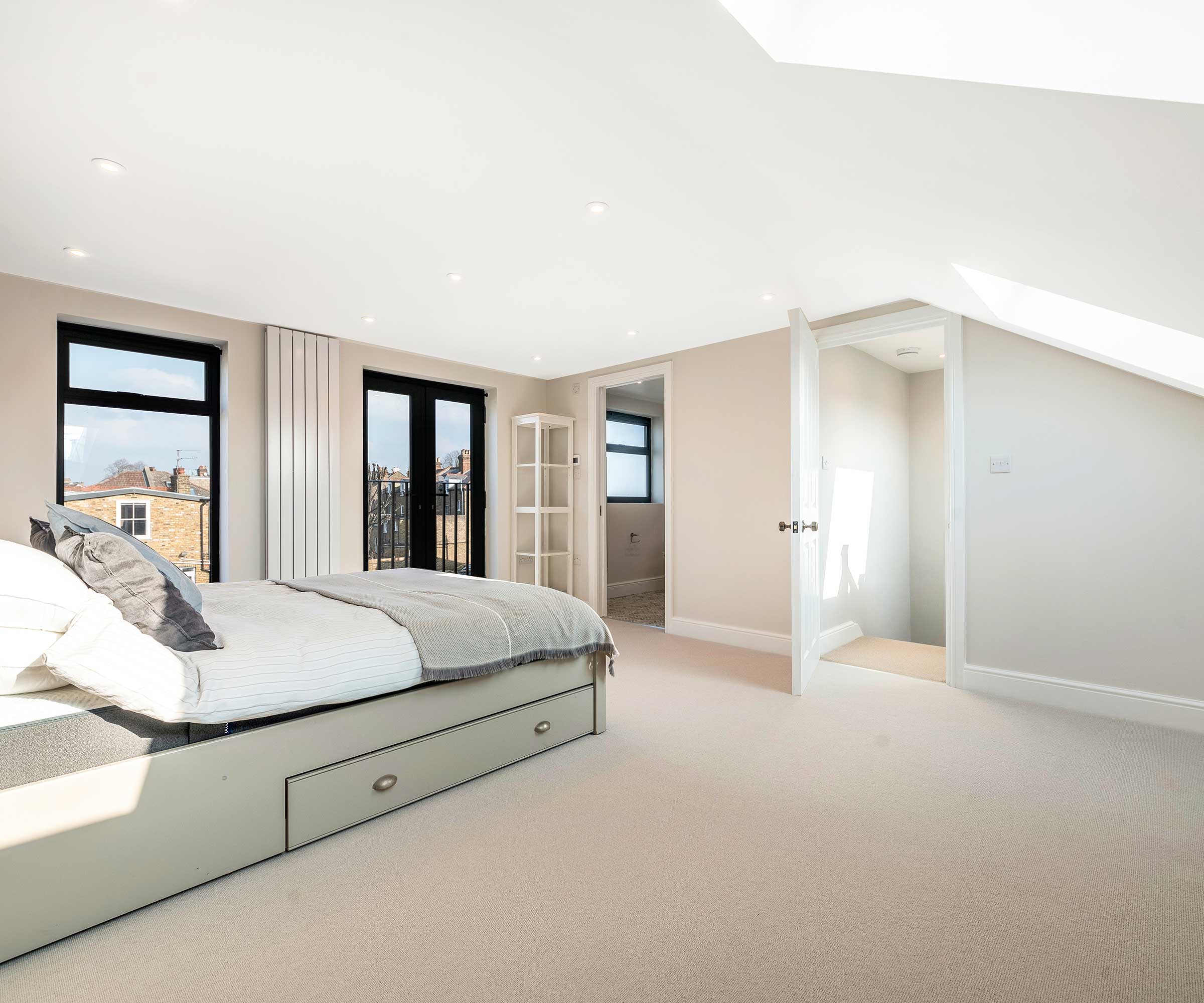
FAQs
What is the best way to extend a semi-detached house?
There are lots of semi-detached house extensions to consider when adding space to this style of property.
Both rear and side extensions work well on semi-detached houses but do be aware that any design you add needs to ensure that natural light will still be able to flow into the centre of the house. Glass extensions and even conservatories can work well here.
You also always need to bear in mind ceiling prices in the area as however much additional space you add, your home will always be semi-detached.
Ready to get started on your project? Check out our guide to loft conversion costs before you begin.
Get the Homebuilding & Renovating Newsletter
Bring your dream home to life with expert advice, how to guides and design inspiration. Sign up for our newsletter and get two free tickets to a Homebuilding & Renovating Show near you.
Natasha was Homebuilding & Renovating’s Associate Content Editor and was a member of the Homebuilding team for over two decades. In her role on Homebuilding & Renovating she imparted her knowledge on a wide range of renovation topics, from window condensation to renovating bathrooms, to removing walls and adding an extension. She continues to write for Homebuilding on these topics, and more. An experienced journalist and renovation expert, she also writes for a number of other homes titles, including Homes & Gardens and Ideal Homes. Over the years Natasha has renovated and carried out a side extension to a Victorian terrace. She is currently living in the rural Edwardian cottage she renovated and extended on a largely DIY basis, living on site for the duration of the project.

