SAP calculations: A guide to current and future regulations
SAP calculations are critical in order to meet Building Regulations requirements. But what exactly are they and how will they be determined in the future?
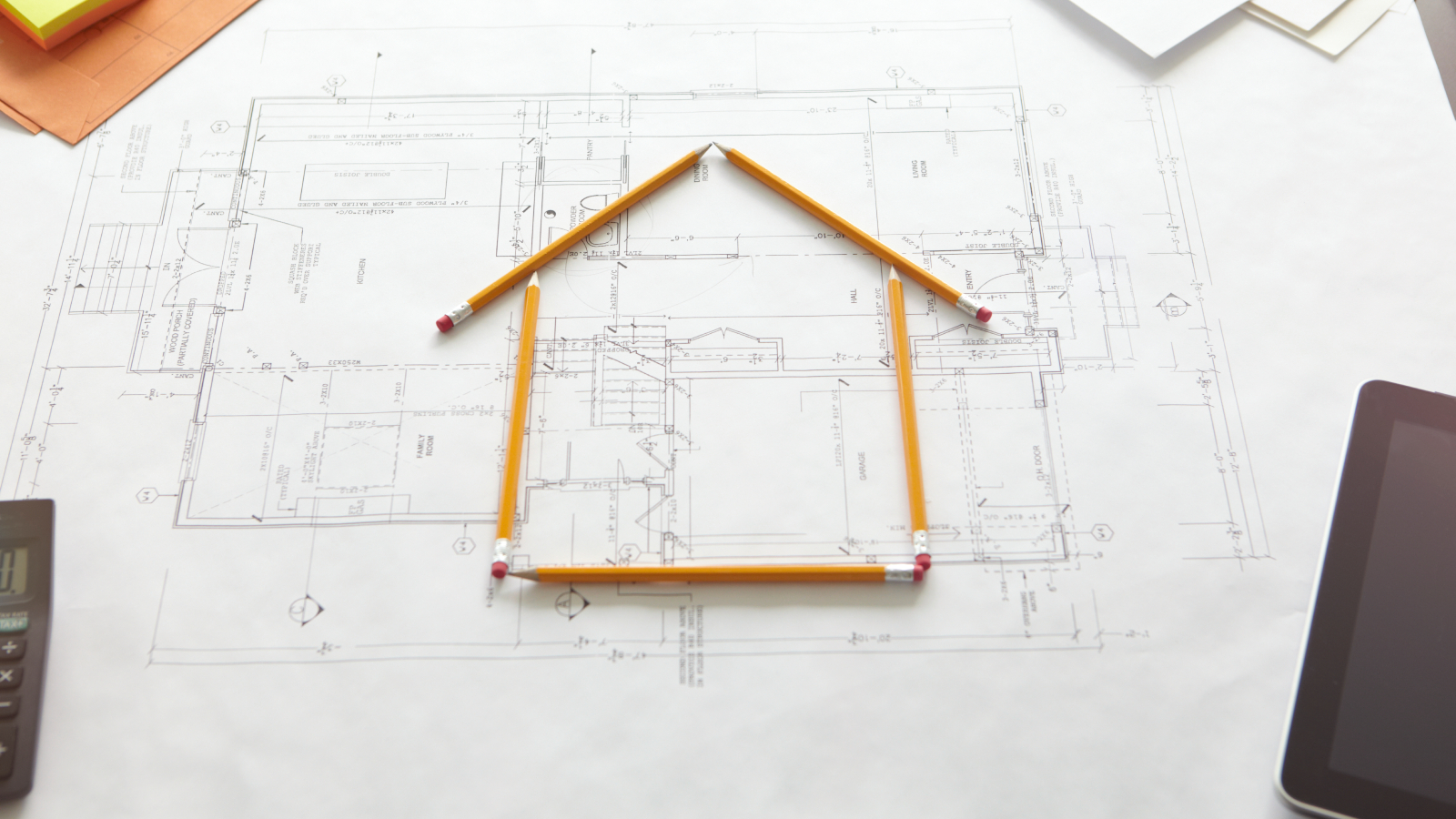
Bring your dream home to life with expert advice, how to guides and design inspiration. Sign up for our newsletter and get two free tickets to a Homebuilding & Renovating Show near you.
You are now subscribed
Your newsletter sign-up was successful
SAP stands for ‘Standard Assessment Procedure’ and is a government defined method of assessing the energy efficiency of a home.
It was first introduced in 1992 and is a rating used to inform a number of standards, including Building Regulations, Stamp Duty exemption for zero carbon homes as well as Energy Performance Certificates (EPC).
The methods used to obtain a SAP rating are due for a big overhaul in 2025 to bring them in line with the Government’s Future Home Standard.
The consultation process for the new assessment process closes on 27 March 2024 and it is projected that the new method, known as the Home Energy Model, will be released in 2025, as well as a new version of the Approved Document that supports Part L of the Building Regulations. It is likely this may not get implemented until 2026.
Current SAP calculation ratings
SAP calculations give a rating of 1 - 100, with a score over 92 considered as excellent and resulting in an ‘A’ EPC rating - an EPC being the certificate that tells you what is my home's energy rating.
Currently covered under Part L - L1A of Building Regulations for new builds and L1B for extensions and conversions in England and Wales, Section 6 in Scotland and Part F1 in Northern Ireland, SAP ratings are worked out using a standardised system that creates a digital model of the proposed dwelling. It then applies a predetermined set of performance numbers . This is often referred to as the ‘notional’ building.
Then, using the actual performance figures for the dwelling which are based on the specific information obtained about how the dwelling is built, how it will be cooled, heated and ventilated and the resulting emissions, a duplicate model is created.
Bring your dream home to life with expert advice, how to guides and design inspiration. Sign up for our newsletter and get two free tickets to a Homebuilding & Renovating Show near you.
In order to obtain a minimum pass level and a rating, the numbers for the duplicate model (both for individual elements and as a whole) have to be higher than the minimum values that are pre-applied to a notional building.
But how will the new Home Energy Model differ from the existing method and in the meantime, what else do you need to know about SAP calculations?
What do SAP calculations measure?
SAP calculations are a means of establishing the energy and CO2 performance of a dwelling using three standard comparisons. Target refers to the notional building numbers, whereas Dwelling refers to the actual building.
- Target Emission Rate (TER) and Dwelling Emission Rate (DER) looks at the CO2 emissions likely to be produced by the building based on the fuels used to heat, light, cool and ventilate it
- Target Primary Energy Rate (TPER) and Dwelling Primary Energy Rate (DPER) looks at how much primary energy (sourced from both renewable and non-renewable fuels) is used to heat, light, cool and ventilate the building
- Target Fabric Energy Efficiency (TFEE) and Dwelling Fabric Energy Efficiency (DFEE) is the predicted energy required to cool and heat the building
Across England, Wales, Scotland and Northern Ireland, the process is largely the same although in Scotland and Wales only the DER is calculated and compared to TER, but the regulations in this area are far stricter.
If you have alternative heating and energy systems such as air source heat pumps, ground source heat pumps and MVHR systems, your rating will naturally increase compared to homes only using fossil fuels, although you are unlikely to exceed a score of 100 unless you have solar PV.
When it comes to results versus energy costs, the higher the SAP rating, the lower the projected running costs.
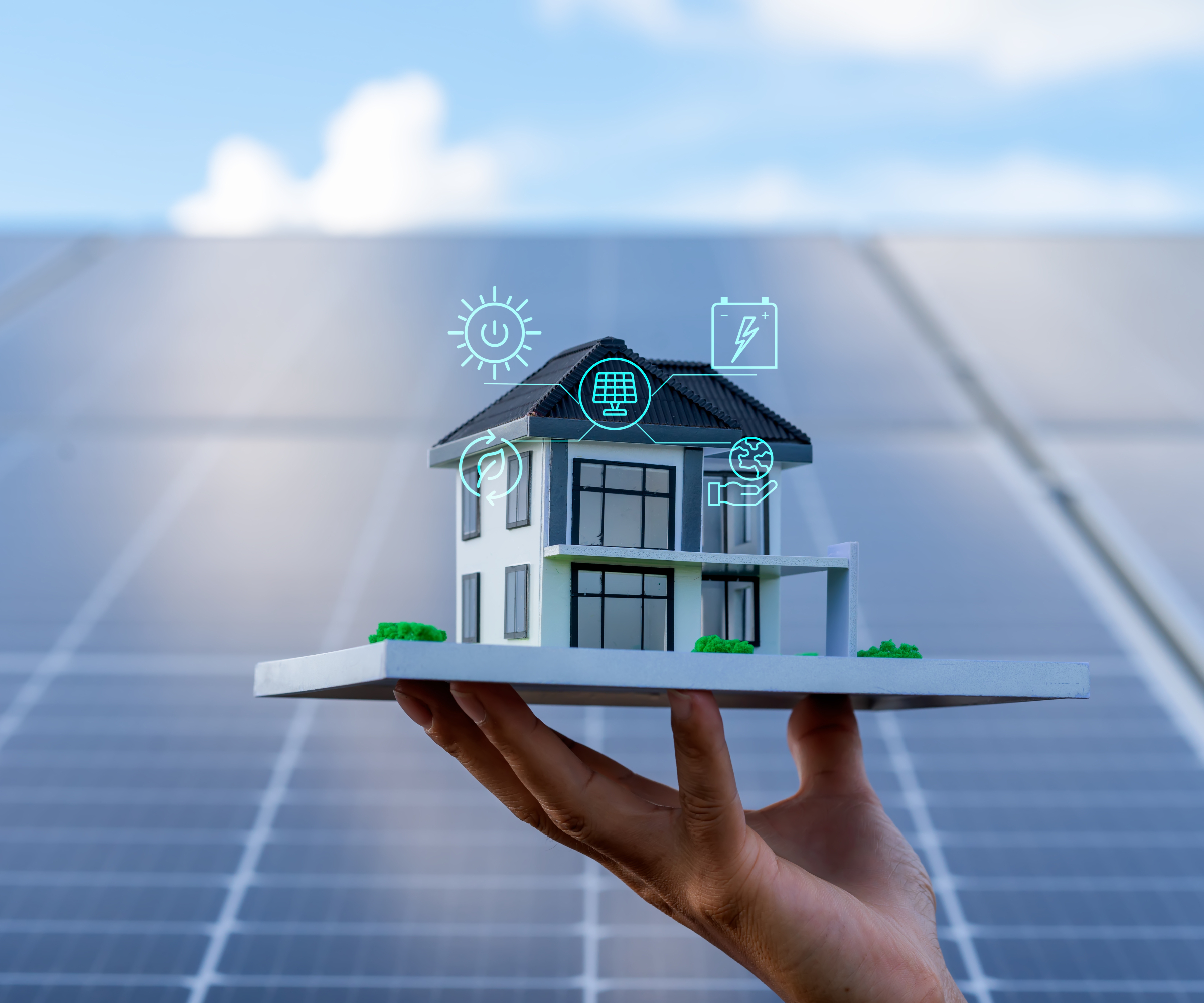
Factors affecting SAP calculations
SAP calculations take into account a wide range of factors that contribute to, or reduce, energy efficiency and consumption.
These include:
- Materials used to construct the dwelling
- The type and performance of insulating materials
- Air leakage
- The efficiency and control methods of heating systems
- Solar gain
- Which fuel is used for heating and hot water?
- What methods of ventilation and lighting are used?
- If there is space cooling, how is that powered?
- Are there any renewable energy sources?
SAP for new builds, extensions & conversions
SAP calculations are necessary for all new build projects and for extensions and conversions that fall within the scope of the Building Regulations. This will remain the same with the new Home Energy Model.
Currently, there is also a reduced set of SAP calculations for existing homes known as Reduced data SAP (RdSAP).
When it comes to building regulations for extensions, these dictate that no more than 25% of the new floor area should be glazed areas, as glazing is less thermally efficient and therefore loses more heat. However, there are many modern glass extension ideas for example, which defy this rule. Therefore, if you want to create an extension with more than the 25% restriction set out by Building Regulations, you’ll be required to undertake a SAP calculation.
Under Part L1B of Building Regulations, there is a more flexible approach to SAP calculations for extensions, which looks at comparing a notional version of the extension capped at 25% glazing and to the exact specification of Building Regs with how the extension will actually be built.
If, by means of over-specifying other elements of the extension, it can be proved that the extension will produce no higher CO2 levels than the notional, Building Regs specified extension, then it may be certified by Building Control.
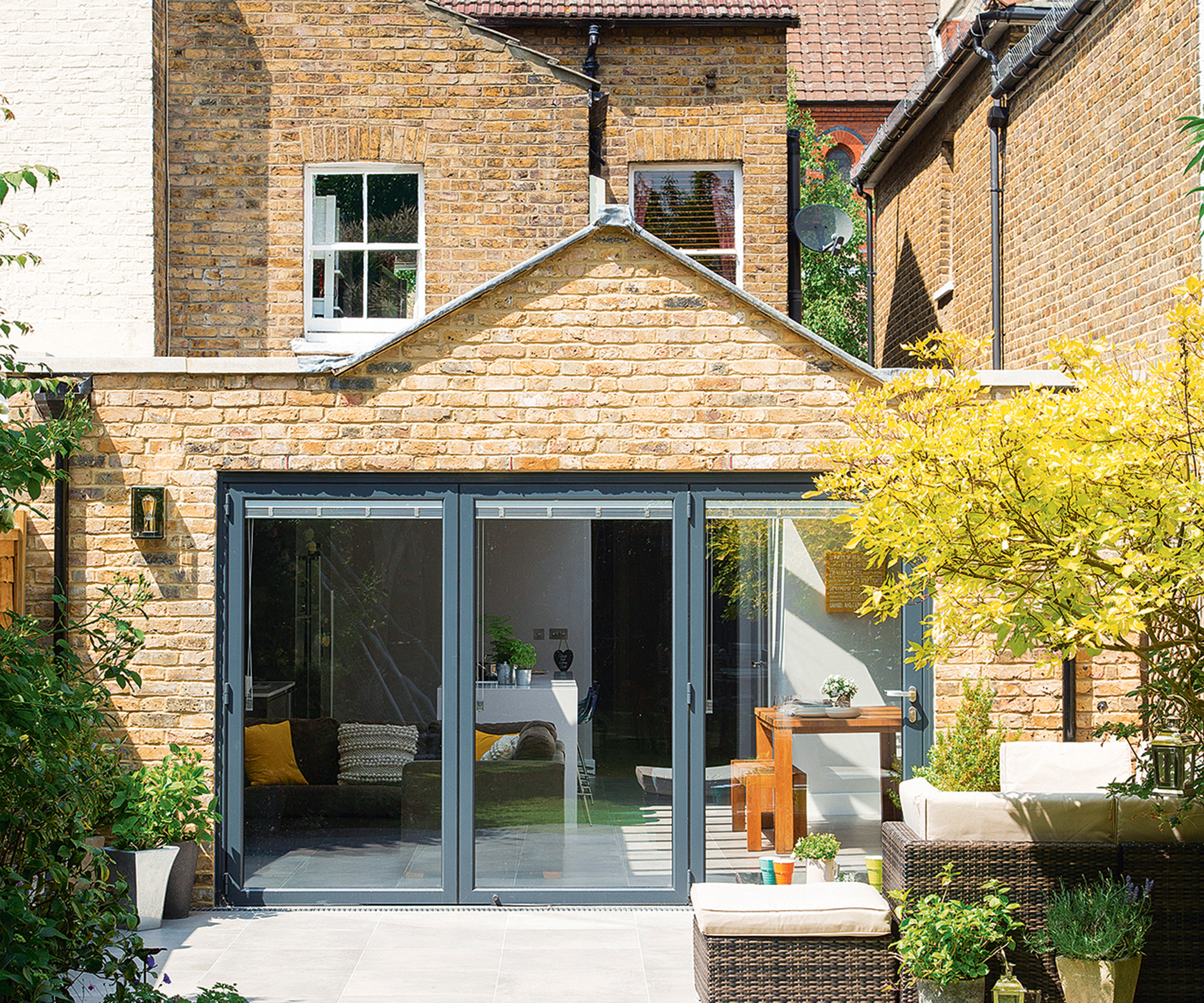
How are SAP ratings calculated?
The information required by the SAP assessor is very detailed and in the case of new build properties will firstly take place at the design stage and includes:
- A full set of construction drawings, including a site plan
- A full specification of the project including details of the construction method
- Thermal bridging calculations
- Details of the type and thickness of the insulation to be used showing construction build-ups and U-values
- The target airtightness
- Details of windows and doors to be installed including proposed U-values and any glass coatings
- Details of the heating system and hot water storage
- Percentage and type of low energy lighting
- Details of the ventilation system
- Details of any renewable energy systems to be installed
A SAP assessment is done at this stage to highlight any potential issues and to ensure the design and specification are Building Regulations compliant, which is necessary to enable building work to start.
The assessment is then carried out a second time at completion of the project, called the ‘As Built Report’. This report takes into account any details that were not available at the design stage, e.g. specifics like the actual model of the boiler or heat pump installed and the actual airtightness achieved. It also deals with any changes to the original specification and how the dwelling was actually built, as signed-off by the Building Control Officer.
Both stages need to achieve a pass to be considered approved.
If you’re a self-builder, It's important to note that photographic evidence to prove the build has been completed both - per the details and the ‘As Built’- is an obligatory requirement. Without this, you won’t be able to get an EPC.
Improving SAP ratings
At the design stage, changes are fairly easy and the SAP assessor is likely to suggest means and methods of achieving compliance.
These may include, but are not limited to suggestions for improvement in the following areas, all of which are designed to improve airtightness and reduce thermal bridging.
- Triple glazing
- Loft insulation
- Wall insulation
- Replacing a boiler
- Adding an energy efficient heating source
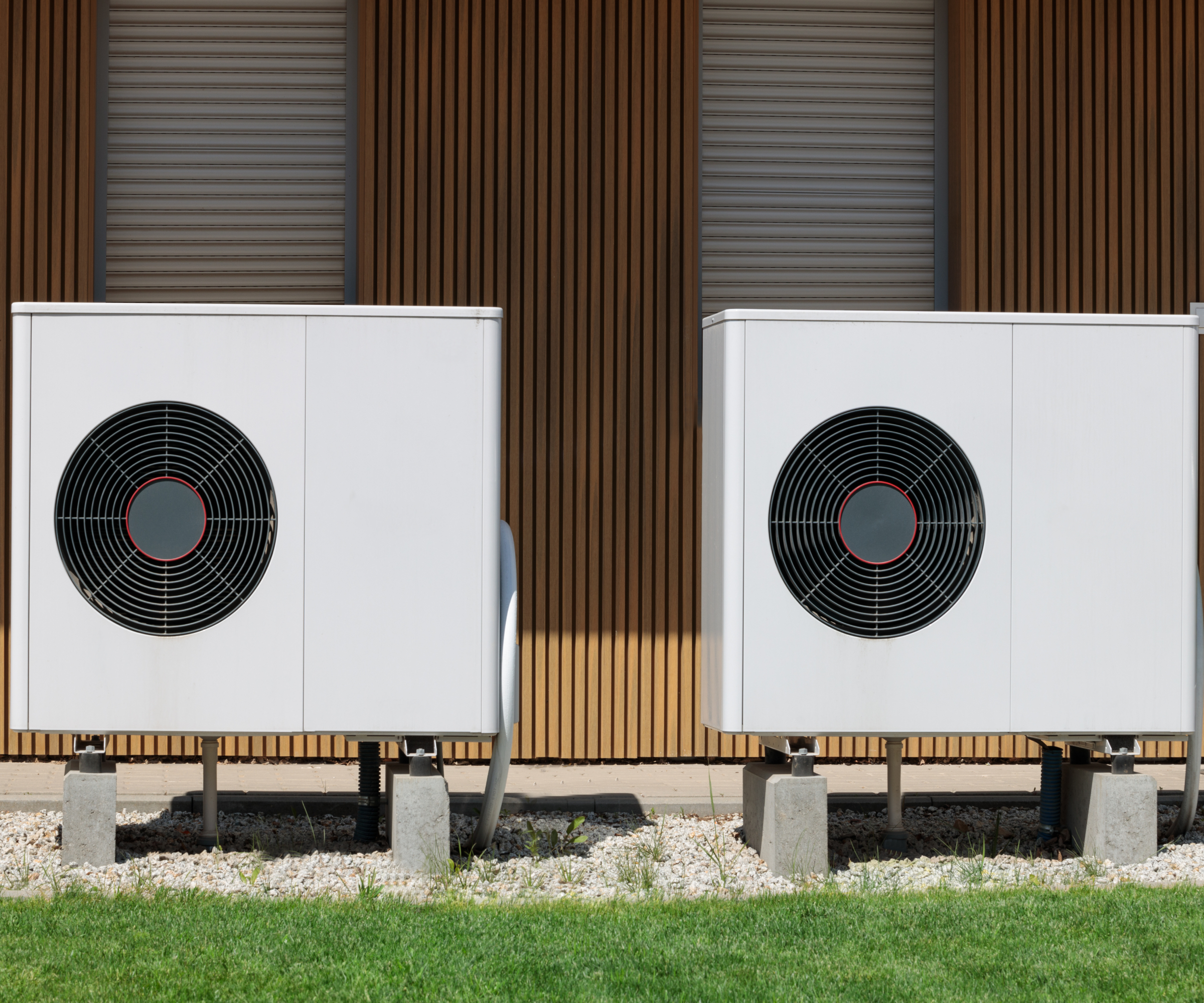
SAP rating vs EPC rating
The SAP assessment is used to calculate an EPC and, like the EPC, is a means of controlling and enforcing the ongoing reduction in both energy consumption in and CO2 emissions from housing.
According to the BuildPass website, EPC ratings require the following SAP points
| EPC RATING | SAP RATING |
| A | 92 - 100 |
| B | 81 - 91 |
| C | 69 - 80 |
| D | 55 - 68 |
| E | 39 - 54 |
| F | 21 - 38 |
| G | 1 - 20 |
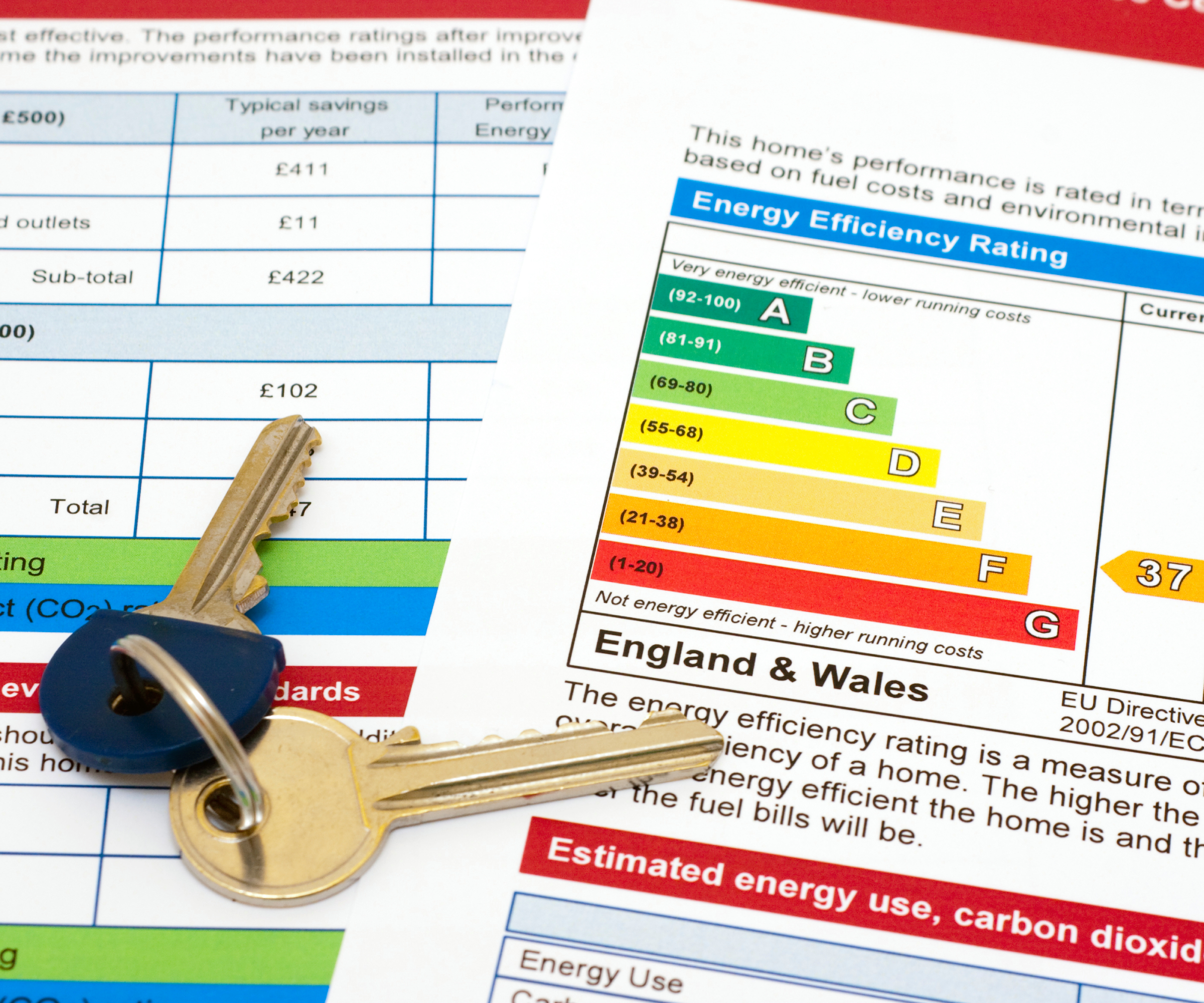
How much do SAP calculations cost?
SAP calculations are charged based on the size of your property, with costs ranging from around £200 - £400 for a large detached house, extension or conversion.
Proposed changes to SAP in 2025
Although the Home Energy Model (HEM), will continue to assess a property based on its energy performance and emissions, according to the Government’s consultation document, it is being designed to simulate the energy performance of a home in a more realistic way than SAP calculations.
Key proposed changes in the HEM consultation include:
- 30 minute measurements: The new model will simulate performance for each half hour of the day as opposed to once a month to enable better understanding of smart metering, technologies and tariffs.
- Standard coding system: Publication of the HEM code database to replace the previous SAP specification document and a centralised, cloud-based version of the calculation engine for software providers to build their user interfaces around.
- Improvements to the Product Characteristics Database (PCDB): The existing database of heating products will be rebuilt and new classes will be added. When the Home Energy Model is ‘live’, a separate database will be created allowing for more frequent updates.
- Wrappers: the term used for a piece of code (such as a function) in software design that can be ‘wrapped’ around other parts of a program, without altering the central program. For example, a wrapper may be designed to produce an EPC.
As a positive, the changes to SAP calculations are being designed to match the Future Homes Standard. This aims to achieve the standard of homes emitting 75-80% less carbon dioxide than homes which still only meet the Part L 2013 requirements.
Nonetheless, as a new system and one which may take longer to implement, there’s a risk it could end up increasing the price of a SAP assessment. However, until it is confirmed and any new changes to Part L are made public, for now, SAP calculations will remain the same.
Tim was an expert in sustainable building methods and energy efficiency in residential homes and wrote on the subject for magazines and national newspapers. He is the author of The Sustainable Building Bible, Simply Sustainable Homes and Anaerobic Digestion - Making Biogas - Making Energy: The Earthscan Expert Guide.
Tim's interest in renewable energy was first inspired by visits to the Royal Festival Hall heat pump and the Edmonton heat-from-waste projects. Moving to a small-holding in South Wales fanned his enthusiasm for sustainability. He went on to install renewable technology at the property, including biomass boiler and wind turbine.
He formally ran energy-efficiency consultancy WeatherWorks and was a speaker and expert at the Homebuilding & Renovating Shows across the country.

