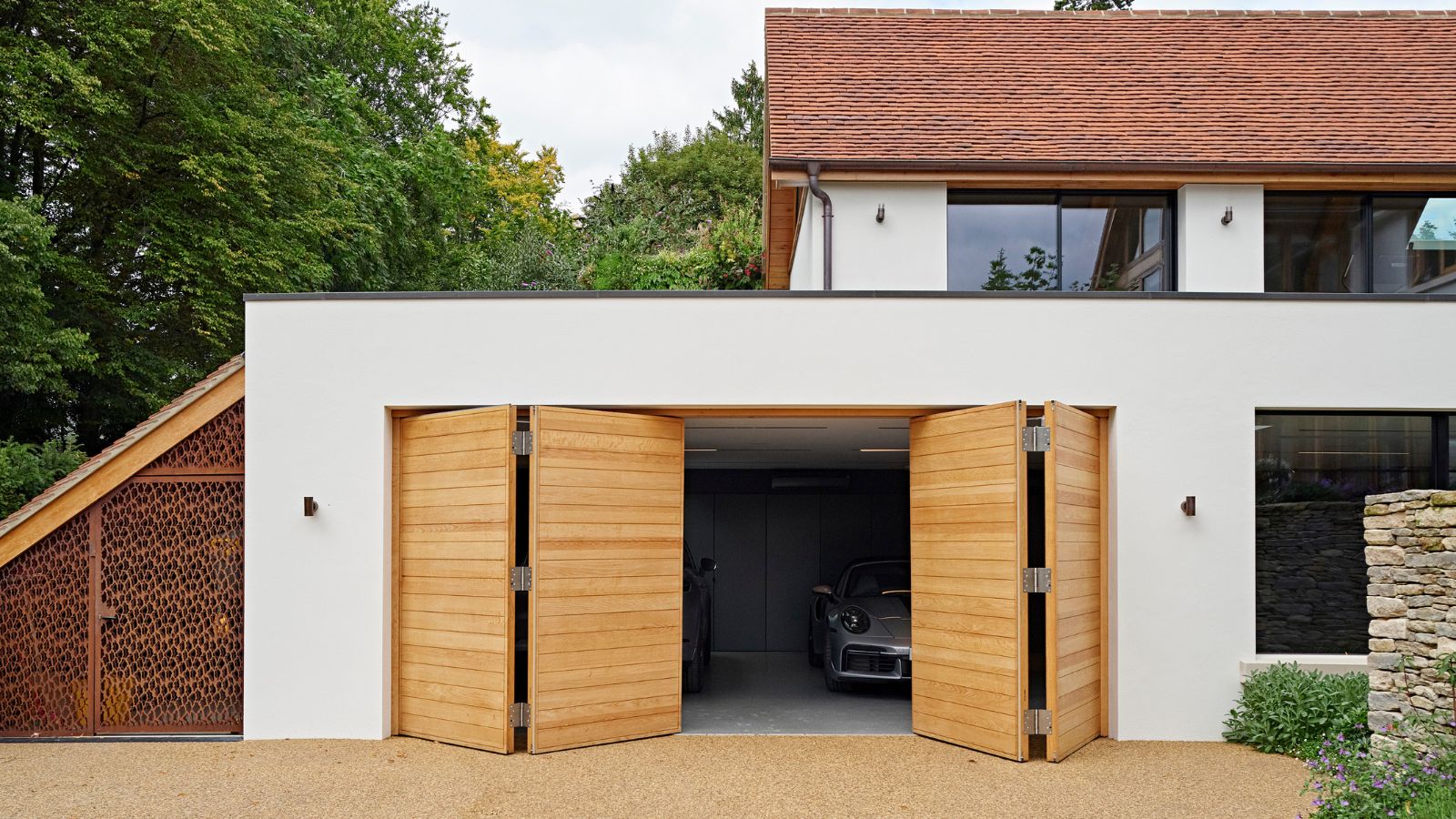Renovating a 1960s House: Advice, Ideas and Inspiring Before and Afters
Renovating a 1960s house, often seen as deeply unfashionable, offers great value for money and the chance to turn an ugly duckling into a beautiful new home
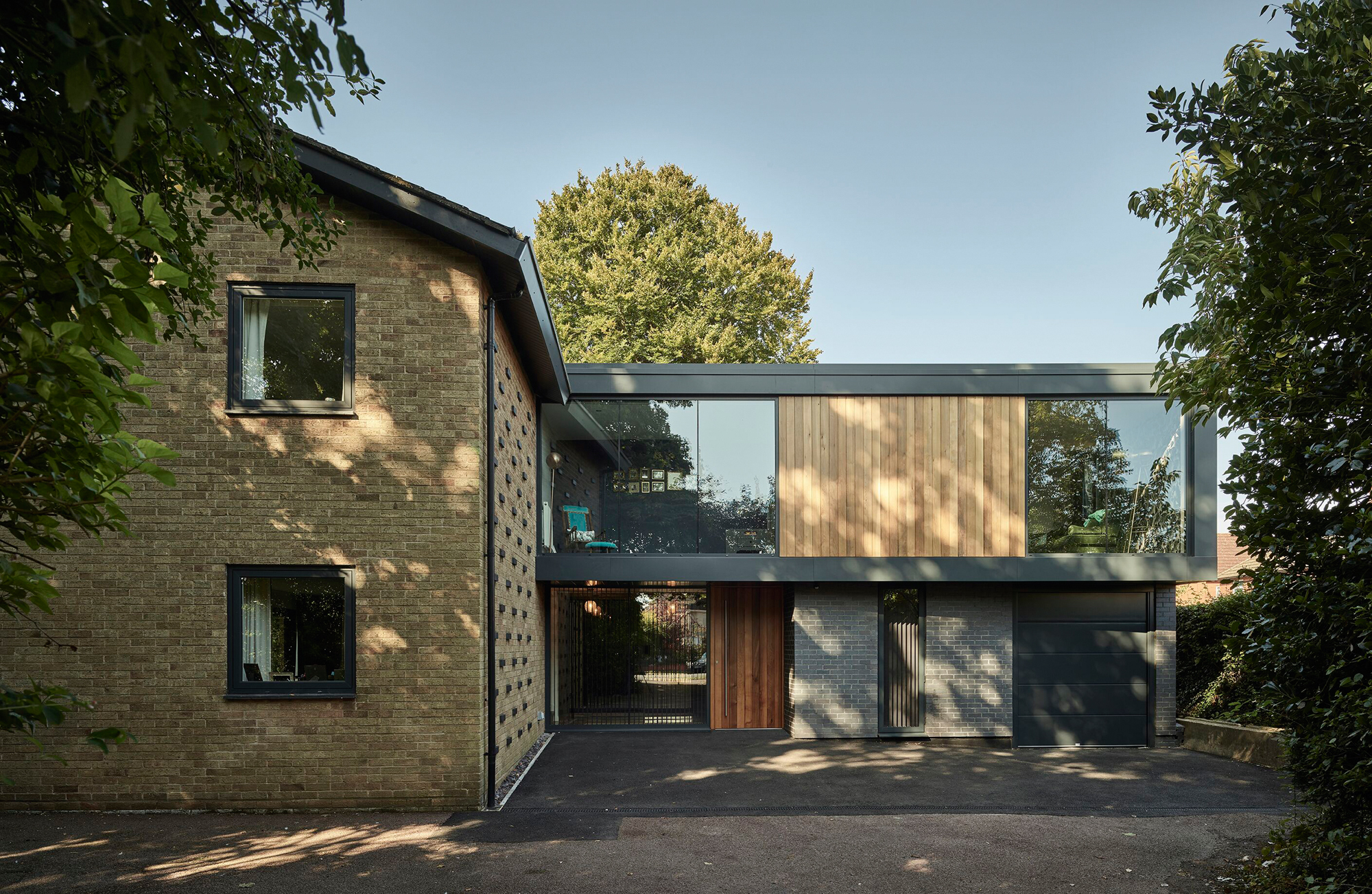
Renovating a 1960s house may not necessarily be your dream renovation project, but in actual fact these properties have more to offer than meets the eye.
Of course, the layouts of homes built up until about 2000 don’t really meet our distinctly 21st-century aspirations for better interaction between rooms — living kitchens, flexible spaces, and so on, and it's no different for a 1960s home. However, the approach for renovating these homes should be distinctly different to the renovation of what we all think to be ‘traditional’ or ‘period’ homes.
The main difference, of course, is that a period-style renovation is almost always about bringing out the original character, restoring the former glory, and very much uncovering stuff hidden over the decades since.
The renovation of a 1960s home is commenced on the premise that there is something deeply unfashionable that can be discarded enough to provide a blank canvas — the kind of liberal project based not on what you can’t or shouldn’t do so much as trying to narrow down all the things you can.
One thing is clear: when it comes to renovating a house, 1960s homes offer fantastic value. Because they’re considered to be ugly ducklings, they don't attract the premiums that other renovation projects might, while still having the potential for that transformation into a swan.
With that in mind, are you up to renovating a 1960s house? We explore what you should consider about this type of home, and how you can achieve the best results.
Where to Start When Renovating a 1960s House
The key to successfully renovating a 1960s house is to try and bring out the essence of the house itself — the things you can’t change.
Consider these elements when determining your plans for your renovation project:
- Work with the best bits. Embrace flat roofs and chunky chimneys, for instance.
- Remodel rather than extend.
- Push the house forward rather than looking back.
In particular, the elements that will be hard to change tend to be the shape of the house (rectangular, square, horizontally or vertically biased) and key structural things like roof pitch, window openings/positions and chimneys.
Your project will be much easier, cheaper, and importantly, much more successful if you ride with the original house rather than try to force it into something new.
That said, given their ‘blank canvas’ status, bland 1960s homes do lend themselves to several different remodelling palettes. What they can’t be are pastiches of eras gone by. Another thing to avoid is being too light-touch in the exterior work.
(MORE: Best Remodels, Before and After)
It's worth noting that there was a huge swathe of homes built in the housing boom of the 1960s which, it should be said, don’t all look the same or have the same qualities.
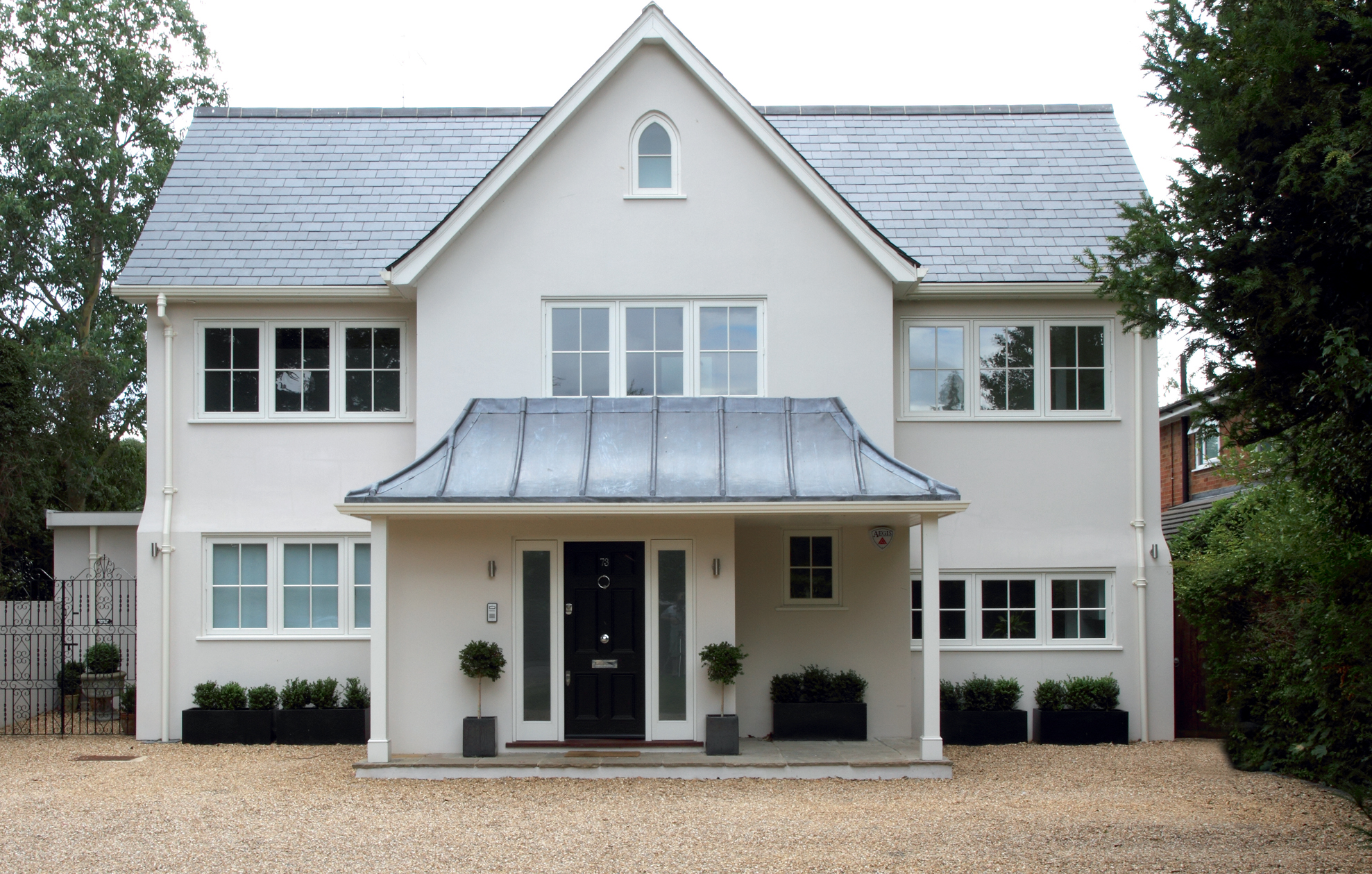
This 1960s property (right) has undergone a radical transformation by Back to Front Design.
The existing building has been turned into a beautiful New England-style home, thanks to new windows, an extension and a updated façade.
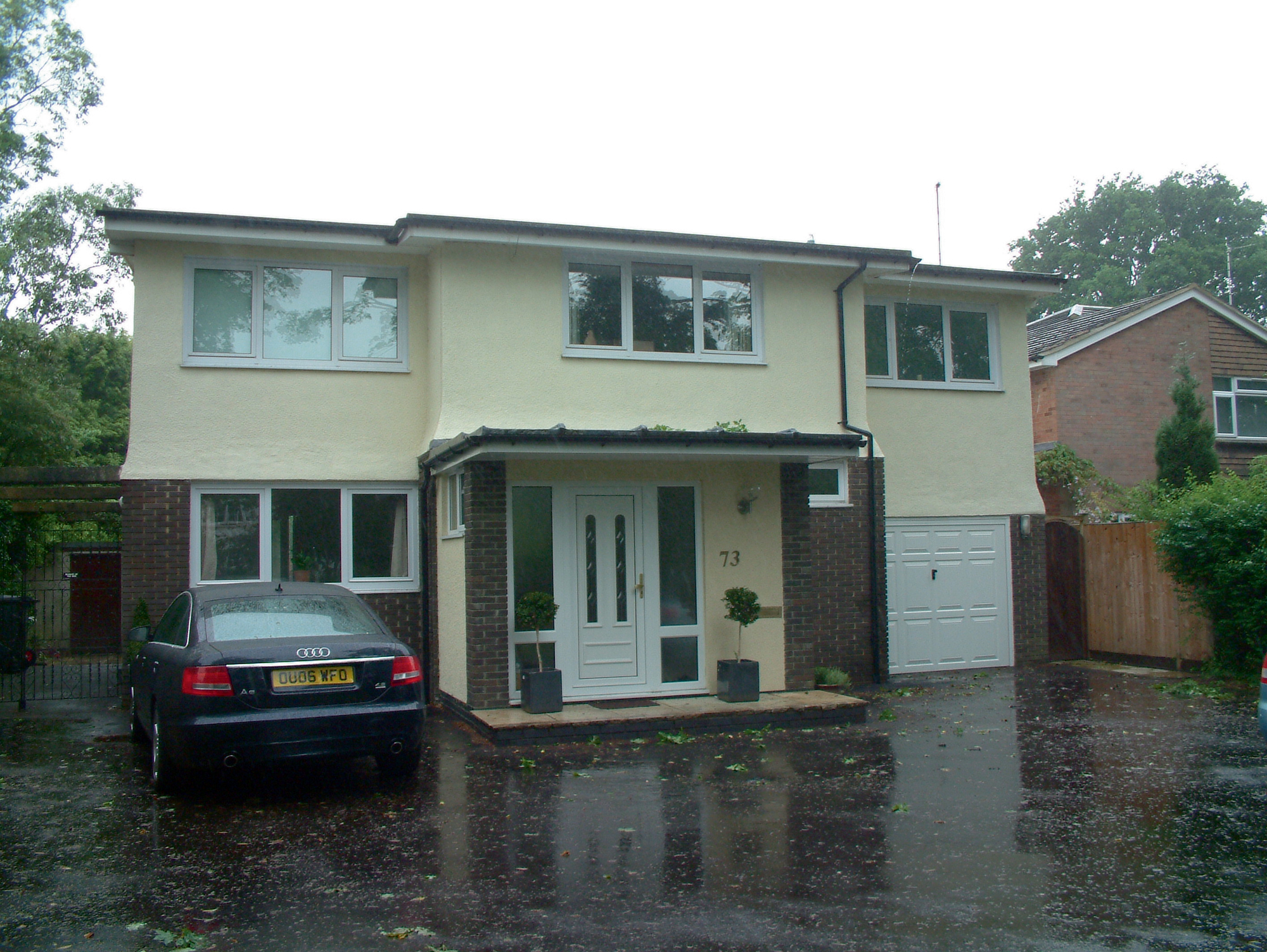
Before you begin to plan your renovation, there are some ley tasks to set yourself to make sure your get the best from your project
- What do you want from the house? List the experiences you’re after in the house and the design will follow.
- Think lifestyle rather than room names: do you want an area to read, watch the football on TV, look out over the garden?
- What are the biggest frustrations with the existing house? What are your design dreams externally; perhaps create a Pinterest board to gather ideas.
- Choose a designer. Do they share the vision with you? Do they like the style and understand the potential of the house on a wider level? Have they got relevant experience of similar projects?
- Get builders involved early. The earlier the better, in fact. They can help to steer the project from a cost as well as an engineering perspective.
- Bland 1960s homes need creative energy in order to make them special, which isn’t easy if everyone’s settling for the same old solutions. Push the designers and builders to look outside of the ordinary — an amazing home will follow
(MORE: Find a Builder)
Structural Considerations for Renovating a 1960s House
Structurally, the good news is that 1960s homes are likely to be much sounder than period homes. Concrete was commonly used in UK housebuilding from the 1930s onwards and as a result there’s generally a greater stability. To put it another way, you’ll find novel building standards like foundations in 1960s homes in a way you won’t with a picture-postcard period renovation.
There will be a cavity, of some degree (probably 70mm), and this may be a prime candidate for considering retrospective insulation.
While plumbing and electrical systems will be obsolete if not updated in the interim, the basics of a good house are pretty much there. There are some unusual little issues that can crop up, such as sulphates in concrete floors (where industrial waste including material such as red ash was used in certain parts of the Midlands and the North between 1940-1972 and could subsequently cause cracking and movement in the floor slab).
The most common is the discovery of asbestos, which was of course ubiquitous in UK construction throughout the post-war period, only being banned in 1999. These can cause minor disruption rather than the kind of budget-devastating discovery you might find on a period classic.
(MORE: How to Deal With Asbestos)
Ground floor structures tend to be concrete and the use of steel was increasingly common during the post-war period as rooms become larger. And that’s another good thing about these homes — they tend to have larger rooms, with bigger window openings, than period counterparts.
Will I Need to Remodel a 1960s House?
Internally, if preserved in its original state, the interiors would be largely beyond salvage — small kitchens with basic fittings, and so on (unless you happen to get lucky and unearth a Mad Men-style gem). The joining of kitchens and dining spaces in new homes didn’t really start in earnest until the latter part of the 20th century and as a result it’s almost certain that anyone taking on a 1960s home will want some degree of open plan living.
While many of the rooms in 1960s homes are well sized, they almost certainly lack the sense of volume that attracts many buyers to homes of an older vintage. Look to use your remodelling scheme to try and introduce vertical space and be particularly aware of the dangers of creating a letterbox effect with rooms of 2.4m high ceilings with very wide spans.
Updating the Exterior of a 1960s House in the UK
It’s the external materials that will often be the most in need of work. The post-war era saw the widespread adoption of concrete roof tiles which, back then, were of relatively poor quality and as a result would be well past their sell-by date (both in practical and aesthetic terms).
The bricks of many 1960s homes now look distinctly unattractive. And while the cynical homeowner may raise an eyebrow at the idea of tearing out a 1960s aluminium patio door and replacing it with its fashionably modern aluminium framed replacement, windows will have almost certainly seen better days.
What all of this points to is that most homes of this era demand not so much repair as exterior reappraisal and internal remodelling. The blank canvas that these homes offer provides rich pickings for designers intent on trying to create a new home, almost regardless of the eventual design ambition in terms of style.Of all the many things 1960s houses did well, using natural materials wasn’t one of them. Indeed this was truly the era of the fakery — from stone cladding to plastic cladding and ‘Tudor’-style timbering.
If possible, think about how you can inject a healthy dose of natural building materials into the mix — it can work wonders. Timber cladding is a good starting place, as is the addition of high quality brick or stonework. It makes little sense to remove walls externally, so you could always add a new external wall, giving two cavities and Passivhaus-worthy insulation levels as a result.
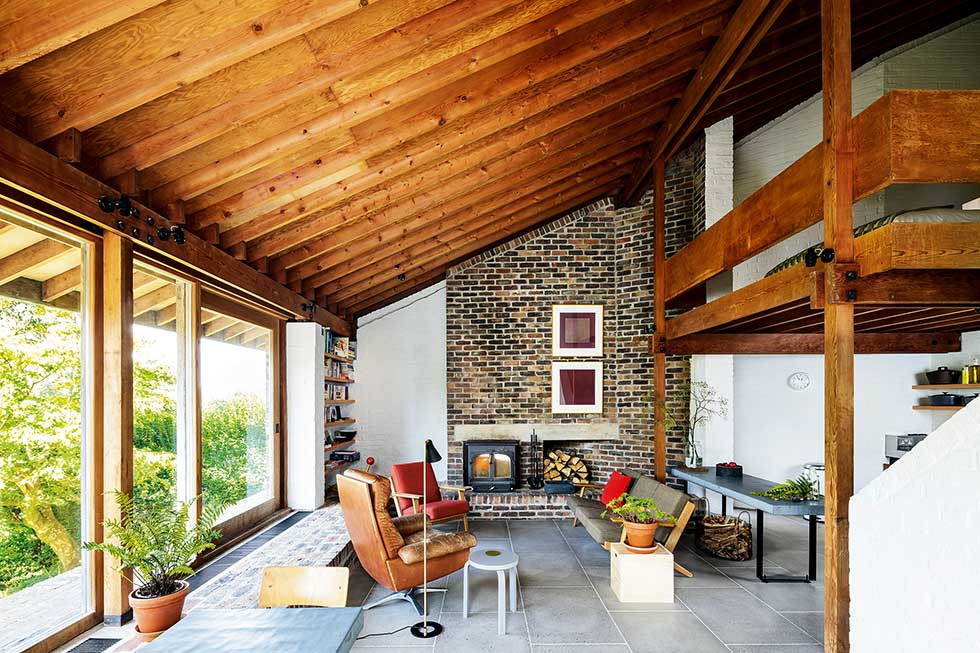
Of all the many things 1960s houses did well, using natural materials wasn’t one of them. Indeed this was truly the era of the fakery — from stone cladding to plastic cladding and ‘Tudor’-style timbering.
If possible, think about how you can inject a healthy dose of natural building materials into the mix — it can work wonders. Timber cladding is a good starting place, as is the addition of high quality brick or stonework. It makes little sense to remove walls externally, so you could always add a new external wall, giving two cavities and Passivhaus-worthy insulation levels as a result.
Design Ideas for Renovating a 1960s House
Contemporary
Clearly, being of the Modernist era (if not exactly stand-out examples of any architectural style) it’s often quite straightforward to go full-on contemporary, with big windows openings, natural cladding materials, strong outlines and so on.
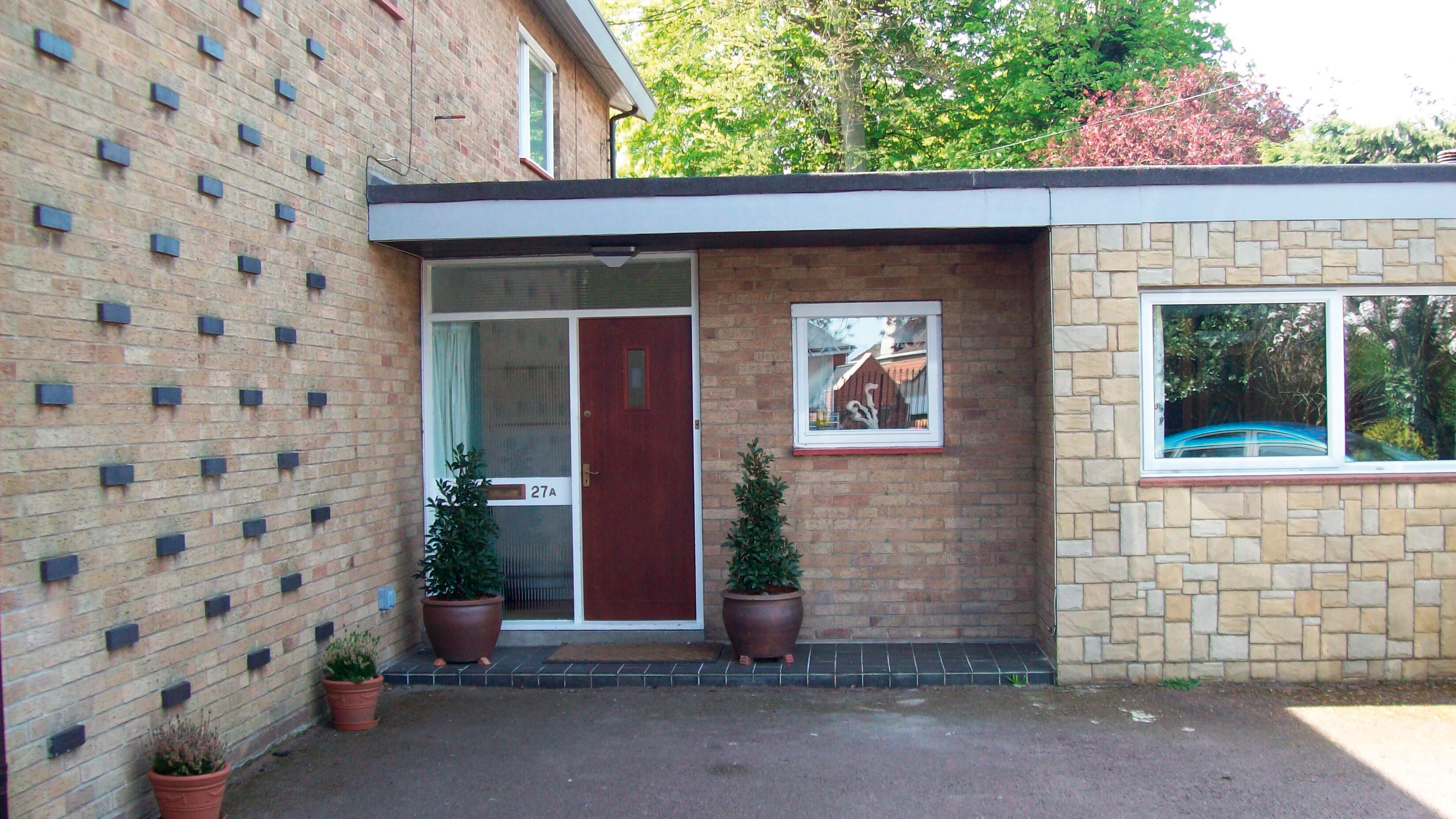

This 1960s home in Lincolnshire has been transformed into a contemporary house. As part of the scheme, designed by ID Architecture, a new first floor cantilevered extension extends out from the existing structure over the former single storey garage and home office. This new floor provides a new studio, guest bedroom, en suite and first floor guest lounge.
The existing brickwork has been retained, while the new materials, including western red cedar and powder-coated aluminium, provide a modern twist.
American-Style
There are also many good examples of houses of this era having a soft American-style makeover (the results are often a mixture of Colonial and Cape Cod styles), with shiplap cladding and muted tones.
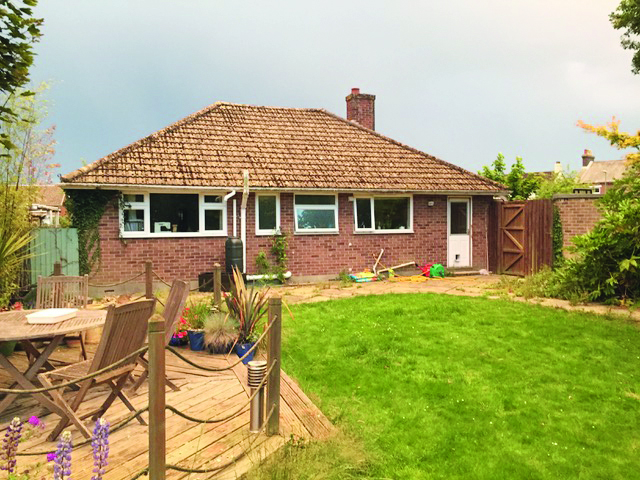
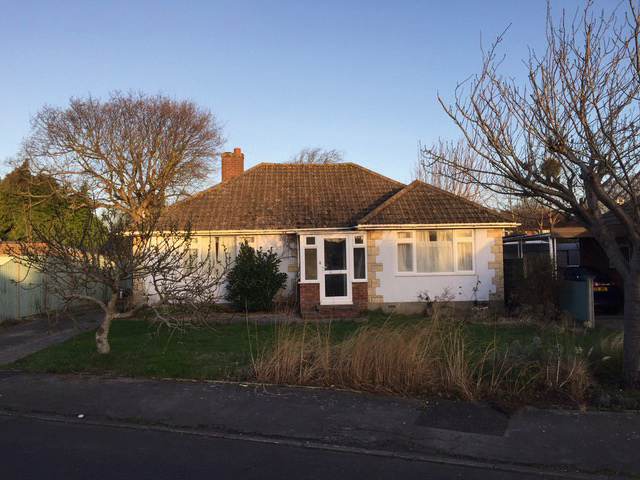
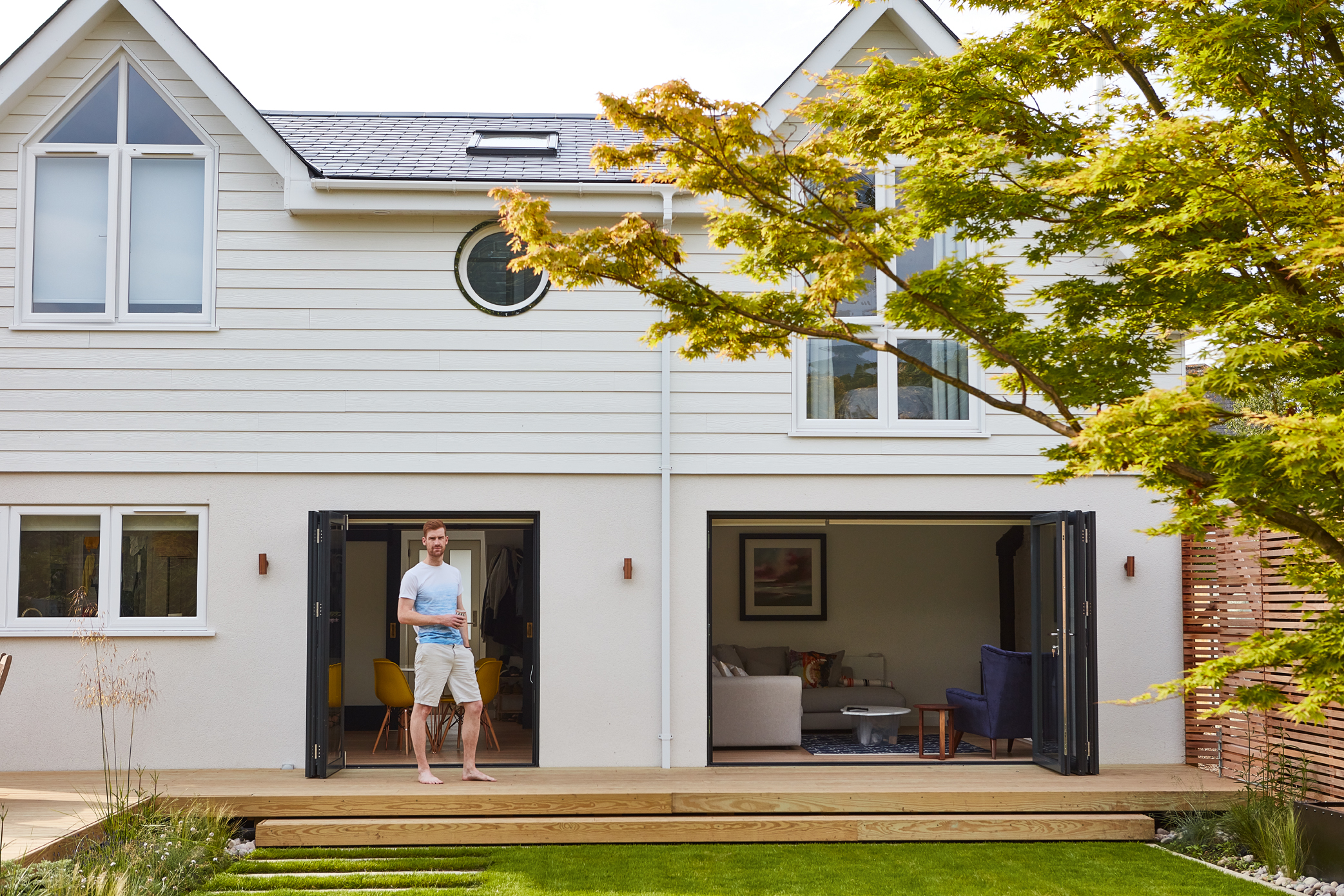
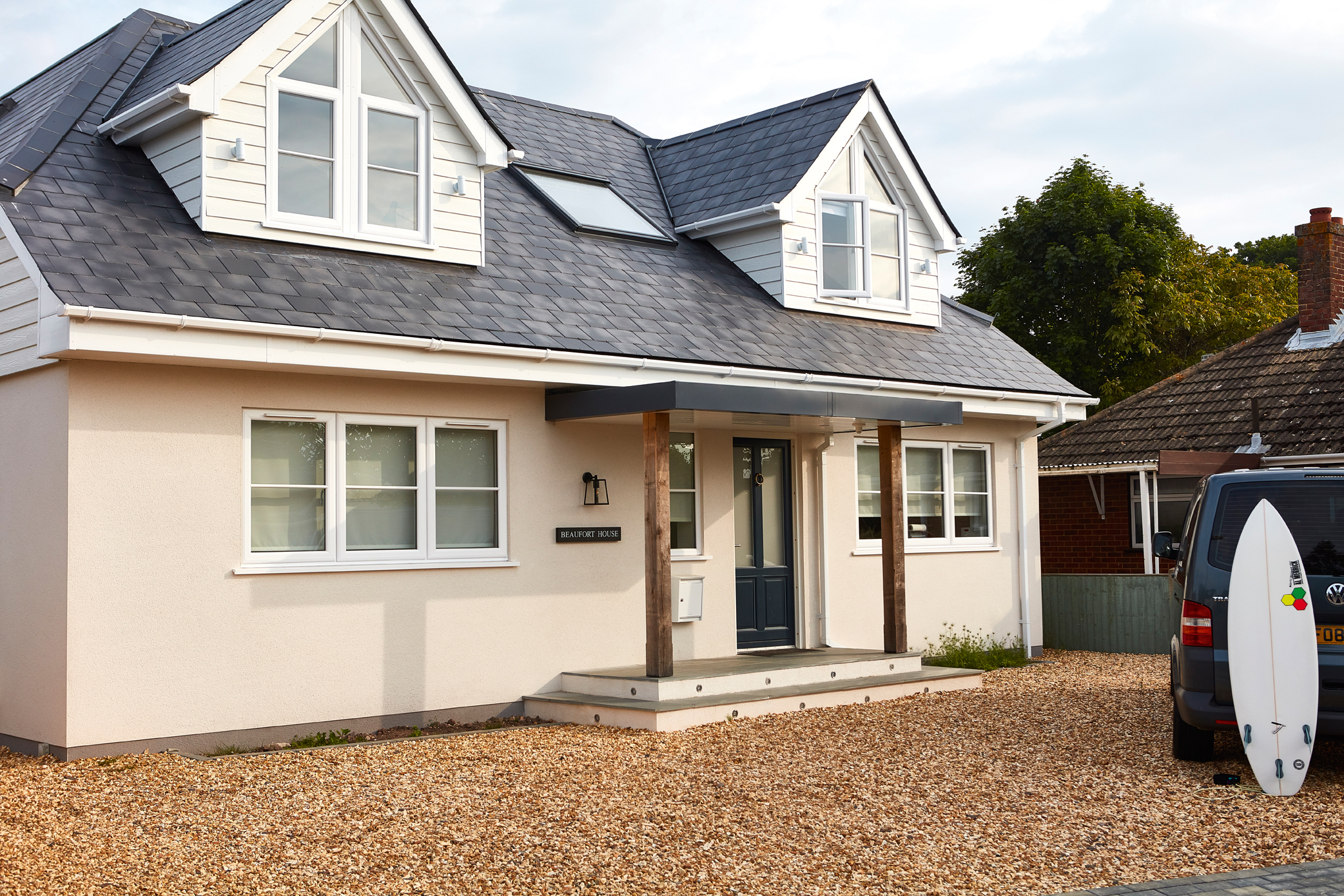
Set on a large plot, this 1960s bungalow had been modernised over the years, but nothing had been done to a particularly high standard and the entire space needed renovating.
Owner Jack chose a relaxed coastal vibe for the exterior with a white render and shiplap style panelling, while the rooms at the rear have been opened up to create an open-plan kitchen/dining/living room with bifold doors leading out to the new decked terrace.
Mid-Century
One of the more surprising – at least to anyone who grew up in 1960s homes – design phenomena in recent years has been the rise of the mid-century modern movement. This is very much an interior style, but there are some interesting architectural ideas to bring out. Interior glazing is a fine mid-century tradition, and can create pleasing through-views in layouts.
Rich wood panelling (perhaps utilising classic 1960s timbers such as Sapele) is a nice way to create warmth and character but in a modern context.
Indeed, introducing timber is perhaps the easiest way to mix this contemporary and rich feel — as long as you choose the right timber.
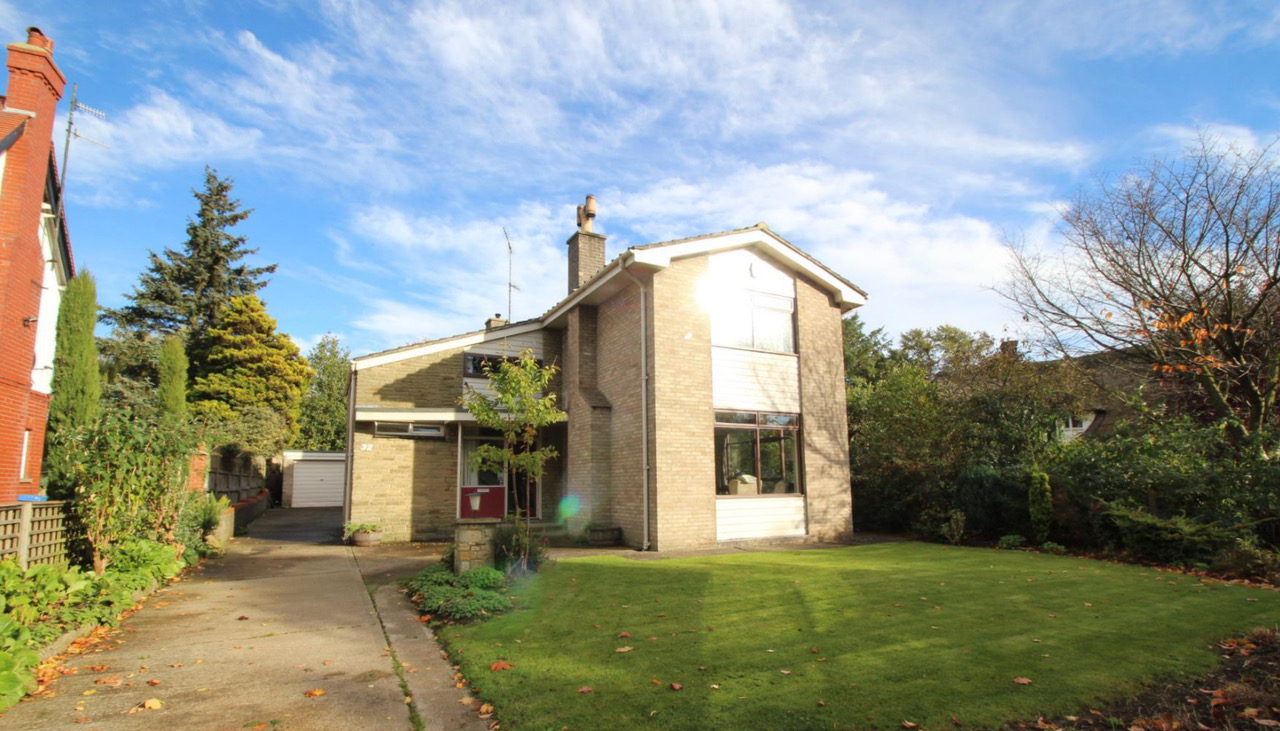
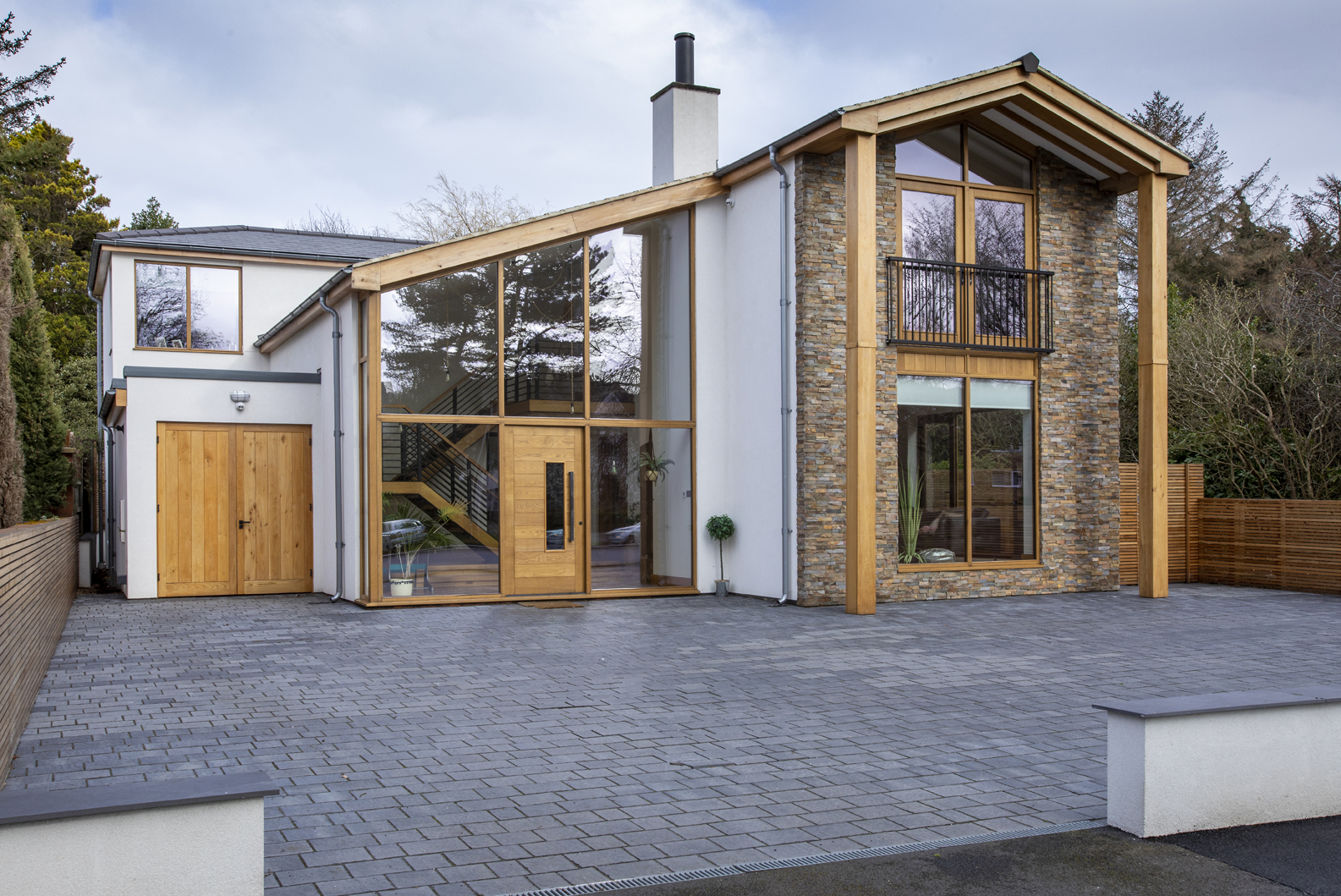
Sara and James Barrett's original 1960s house has been transformed with extensions, glass and a redesigned roofline, but it retains some of its 1960s spirit with the use an exposed timber frame and stone cladding on the façade.
Get the Homebuilding & Renovating Newsletter
Bring your dream home to life with expert advice, how to guides and design inspiration. Sign up for our newsletter and get two free tickets to a Homebuilding & Renovating Show near you.

The former Editor of Homebuilding & Renovating magazine, Jason is an experienced self builder and has recently finished renovating his 1960s home. Jason is now Managing Director of Future PLC's Homes' portfolio, which includes UK-leading titles such as Ideal Homes, Livingetc and Homes & Gardens. He is also the author of The Self Build Dream. You can catch Jason in the seminar theatres and Advice Centre at many of the Homebuilding & Renovating Shows across the UK.
