When do you need planning permission for extensions? The rules explained
Wondering if you need planning permission for your extension? Planning expert, Simon Rix, explains how to navigate the legal rules and requirements
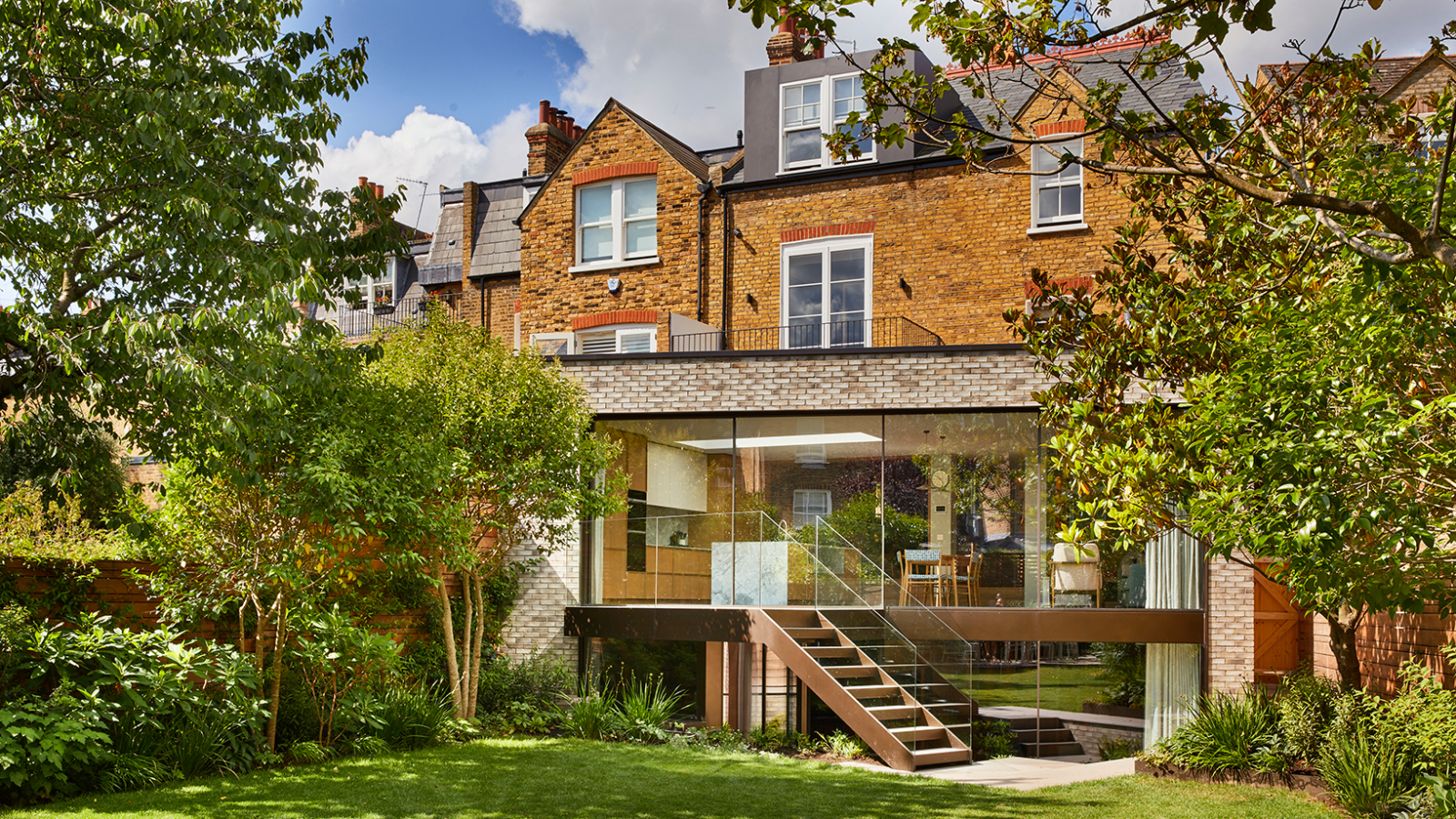
One of the most common questions asked is, “Do I need planning permission for my extension?” The answer depends on several factors, and it’s not always straightforward.
Some extensions fall under permitted development rights, which means you don’t need to apply for planning permission. However, there are strict rules about what qualifies. If your proposed extension doesn’t meet these criteria – or if your property is in a sensitive area – you’ll need to go through the planning application process.
With plenty of homeowners opting to extend rather than move, planning consultant, Simon Rix, offers up his expert advice on the matter, so you can get a better understanding of whether you need planning permissions for extensions, or if your project will meet the criteria for permitted development instead.
Type, size and location
The type, size, and location of your extension all play a role. For instance, larger two-storey rear extensions or extensions that go beyond the front of your house almost always need planning permission. The same applies if your property is listed or in a conservation area, as these are subject to additional restrictions.
I also tell my clients that the details of any previous planning consents for your property are important too. If those consents included a condition that removed permitted development rights, then you can’t use them for your specific house.
Let’s start with what you can do without seeking planning permission.
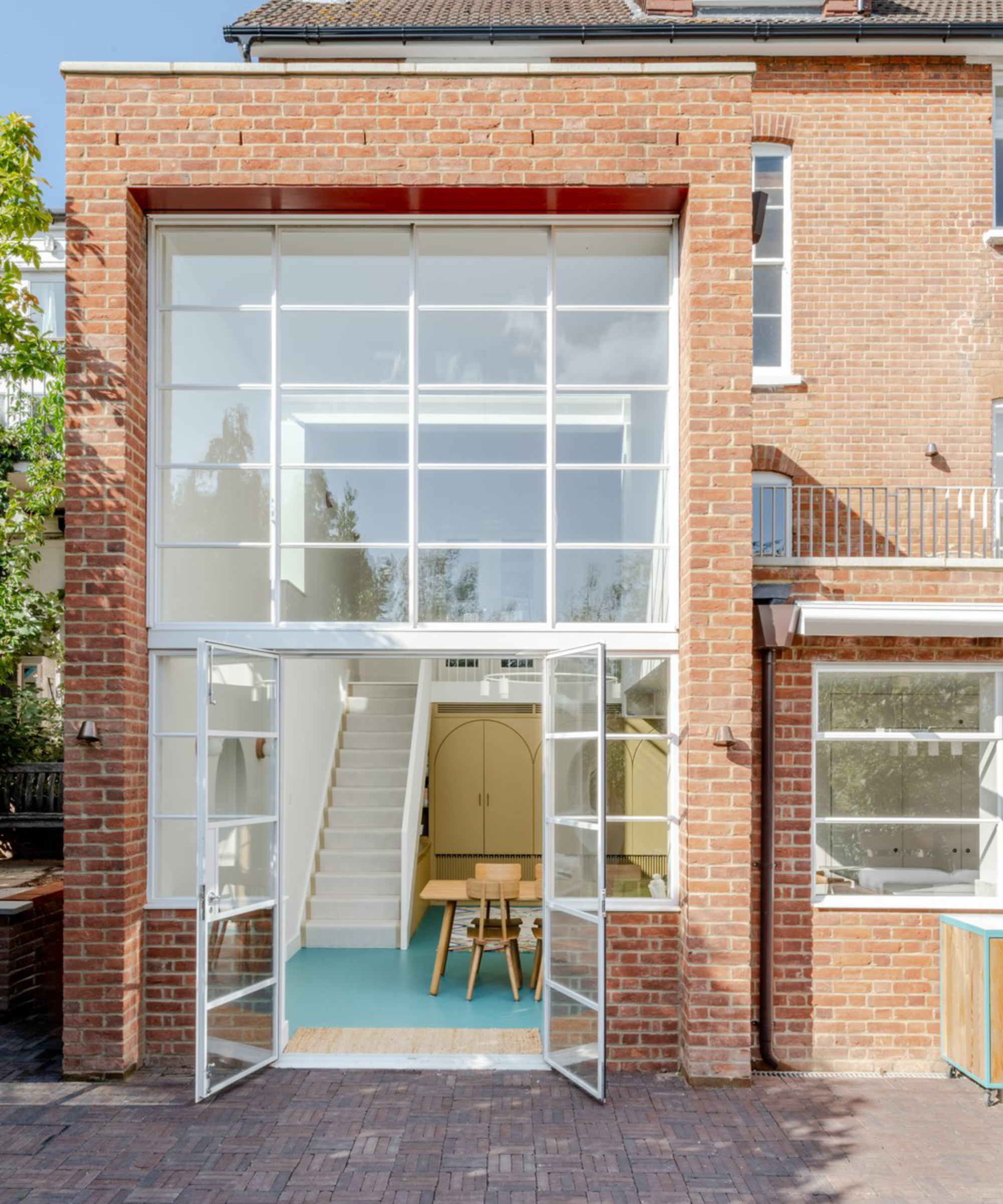
Extensions that fall under permitted development
Permitted development (PD) may allow you to make certain changes to your property without the hassle of applying for full planning permission – provided you stick to the rules and fulfil certain criteria.
Broadly speaking, projects that might fall within PD, and things you can do without planning permission include porches and small extensions, as well as loft and garage conversions. Updates to PD rights in recent years, also include making it easier to convert a commercial building into a home, as well some two-storey extensions.
For extensions, PD can cover projects like:
- Single-storey rear extensions that stay within specific height and depth limits. Detached dwellings can add a single-storey rear extension up to 4 metres, but if your home is a semi or terraced property, then this must be 3 metres or less
- Small side extensions no wider than half the original house
- Loft conversions that don’t involve raising the roofline

However, in the case of using PD for your extension plans, there are important restrictions to keep in mind. For example:
- You can’t extend beyond the front of your house
- The materials you use need to match your existing house
- The extension can’t take up more than 50% of the land around your house as it originally stood
And, even if PD may seem to be applicable to your project, be aware of special cases where the usual planning rules may not apply. If your property falls into one of the following categories, you’ll likely face stricter requirements, and PD rights might not be available:
- Conservation area – The local council will prioritise preserving the area’s historic or architectural character. This means additional restrictions on the size, design, and materials of your extension
- Listed buildings – The rules are even more rigorous for listed properties. Any changes to a listed building – including extensions or even minor alterations – must receive listed building consent. These rules ensure that the building’s historical significance is protected, and councils typically require you to use materials and designs that align closely with the original structure
- Flats and maisonettes – They don’t benefit from the same PD rights as houses. If you own a flat, even relatively small changes such as building a balcony or converting a loft will generally require planning permission
- Planning conditions – Properties with certain restrictive planning conditions, for instance, those imposed as part of a previous planning application – may have their rights limited
- Homes in areas with Article 4 Directions – Councils use Article 4 Directions to remove permitted development rights, so you will need permission for changes that wouldn’t usually require it
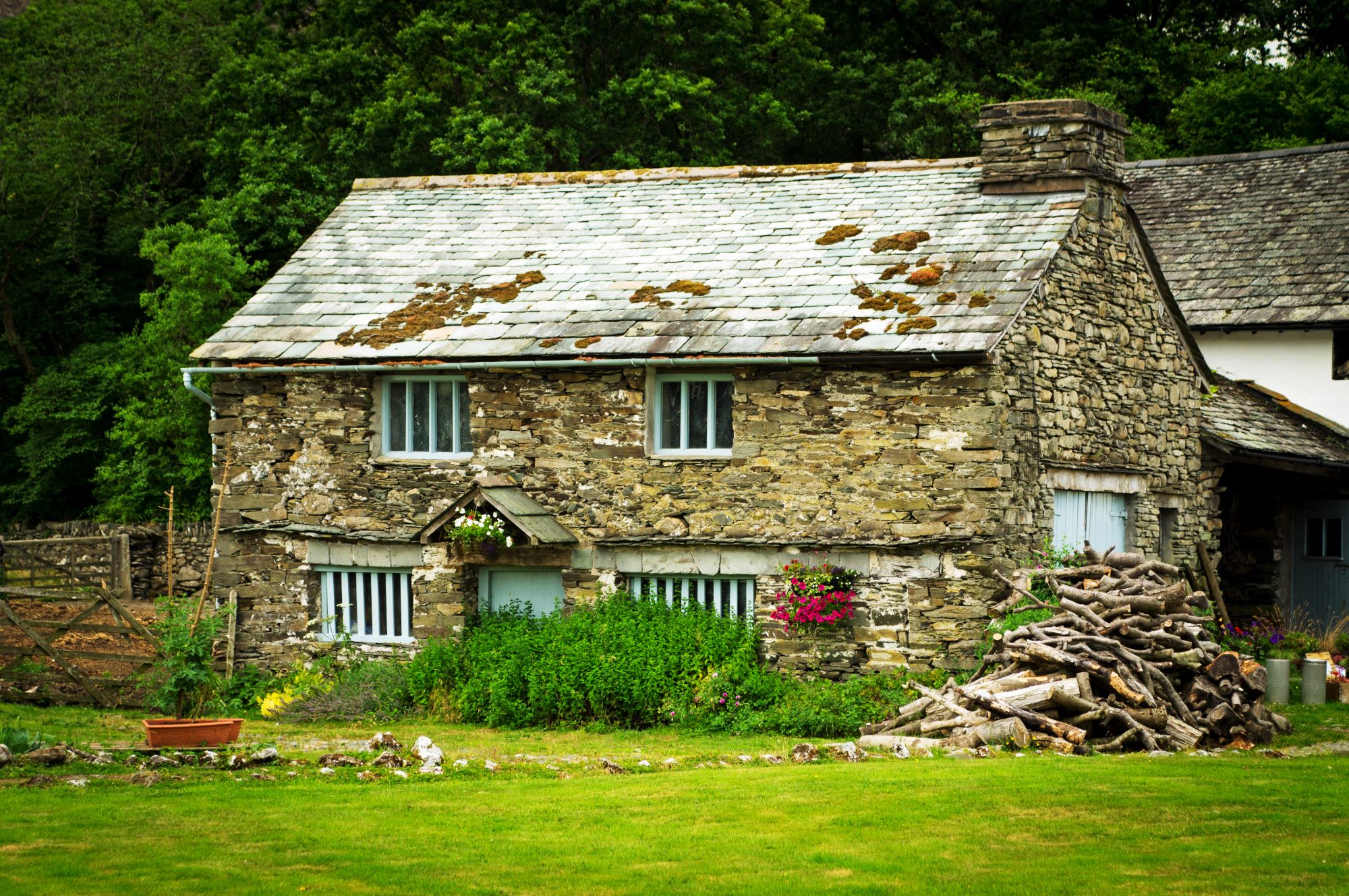
The role of 'prior approval' when seeking permitted development
Prior approval is a bit like a mini-planning application process, with fewer details required to be submitted and fewer reasons why the council could say no.
If seeking approval for larger extensions, you also need to be aware of the condition known as 'prior approval' that will be attached to some projects that could potentially fall within PD rights. But, prior approval cannot be sought retrospectively, so always make sure you check with your planning consultant or local authority to see if you will need it.
As part of an update to 'Class A' PD rights on 30 May 2019, homeowners can build extensions of up to 8 metres on the original detached house under PD if they successfully seek prior notification. The same is broadly true on semi and terraced house for extensions up to 6 metres.
Originally, for a single storey extension to fall under PD, you couldn't extend beyond the rear wall of the ‘original house’ by more than four metres in a detached house, or by more than three metres for any other house. That said, prior approval now enables longer extensions to be built without a full planning application.
For a single storey extension, where you meet all the other PD requirements, you can extend back eight metres beyond the 'original detached house' if prior approval is sought and approved. For houses that aren't detached, you can go back six metres if you apply for prior approval.
It's also important to remember that even if your project does fall within PD, you still need to make sure your extension is built to the current building regulations with building control sign off.
When you will need planning permission for extensions
When it comes to building an extension, there are a number of clear examples when you will need to apply for planning permission:
1. Adding a double storey extension to the side – If you want to add a double storey extension onto your property on the side you will need to navigate planning permission for extensions.
2. If your extension goes beyond a side elevation and fronts a highway – If your extension stretches beyond a side elevation of your house and if that side elevation fronts onto a highway, you'll also need planning permission. Basically, if your extension protrudes beyond the principal elevation of your house, PD rules would no longer apply. The principal elevation of your house may be obvious, but often this can be a grey area, so you should think about getting some professional advice on this if you are in any doubt.
3. When your extension results in more than half of your garden being developed – A planning application will also be needed if your extension would result in more than half the area of land around your 'original house' being covered by extensions or other buildings. On this note, it's also important to understand the size of any previous work undertaken on your house. Although you may not have built an extension to the house, a previous owner may have done so, so it’s important to work out what the 'original house' was, because the definition is the house as it was first built, or as it stood on 1 July 1948, if it was built prior to that.
4. Including a balcony or changes to the roof in your plans – To benefit from PD rights, an extension cannot include any verandas or balconies, except Juliette balconies. An extension must also not include any raised platforms, TV aerials, satellite dishes, chimneys, flues or soil/vent pipes or any alteration to the roof of the existing house if you are carrying out the work under PD rights.
5. If your extension roof will be higher than your current home – A planning application will be needed if your extension will be higher than the highest part of the existing roof, or higher at the eaves than the existing eaves. Also, if your extension would come within two metres of the ‘boundary’, the eaves height cannot be more than three metres for the project to be covered by PD rights. PD, if applicable, would only cover additions to the roof under 'Class B' as long as the additional volume created is no larger than 50m3 for detached homes and 40m3 for other homes.
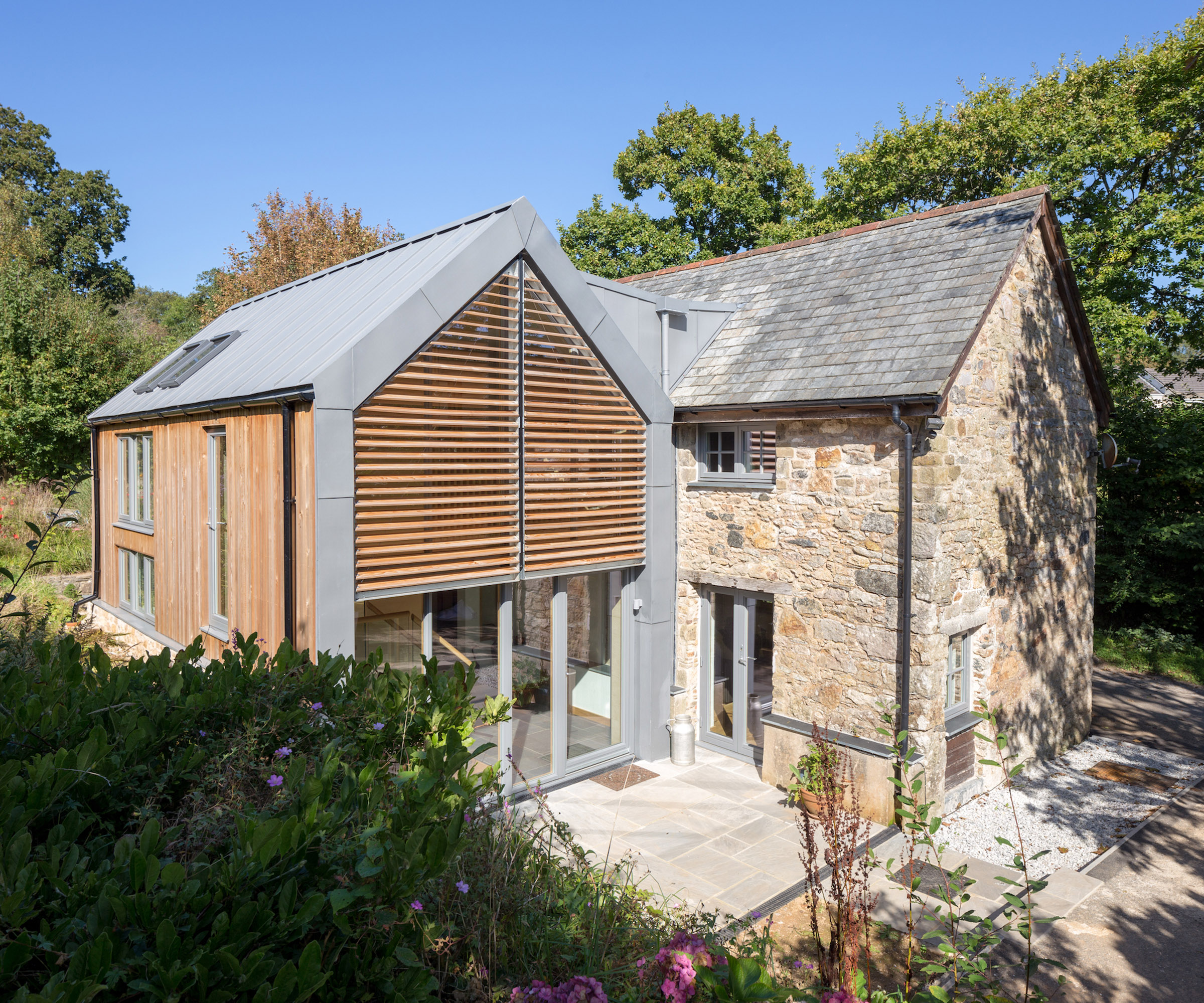
Understanding how the look and feel of your extension can impact the approvals process
I often remind my clients that the design of an extension isn’t just about aesthetics – it’s also about meeting legal requirements. The way your extension looks and fits within its surroundings can significantly impact whether it complies with PD rights or planning policies.
Permitted development rules have strict guidelines on factors such as height, materials and proximity to boundaries. For instance, if your extension is too tall or too close to a neighbour’s property, it may not qualify as PD. Similarly, if your home is in a conservation area or is a listed building, there will be additional restrictions on the design and materials you can use.
When planning your extension, consider how it complements your existing property and the wider neighbourhood. Councils often emphasise the importance of maintaining the character of an area, so an out-of-place design could lead to a refusal of permission.
But that doesn't mean contrasting extensions are banned. They should make some reference to the local character though, even if it’s just via some of the materials used such as your choice of house rendering ideas, or perhaps some of the shapes employed. It’s also essential to think practically about privacy and light.
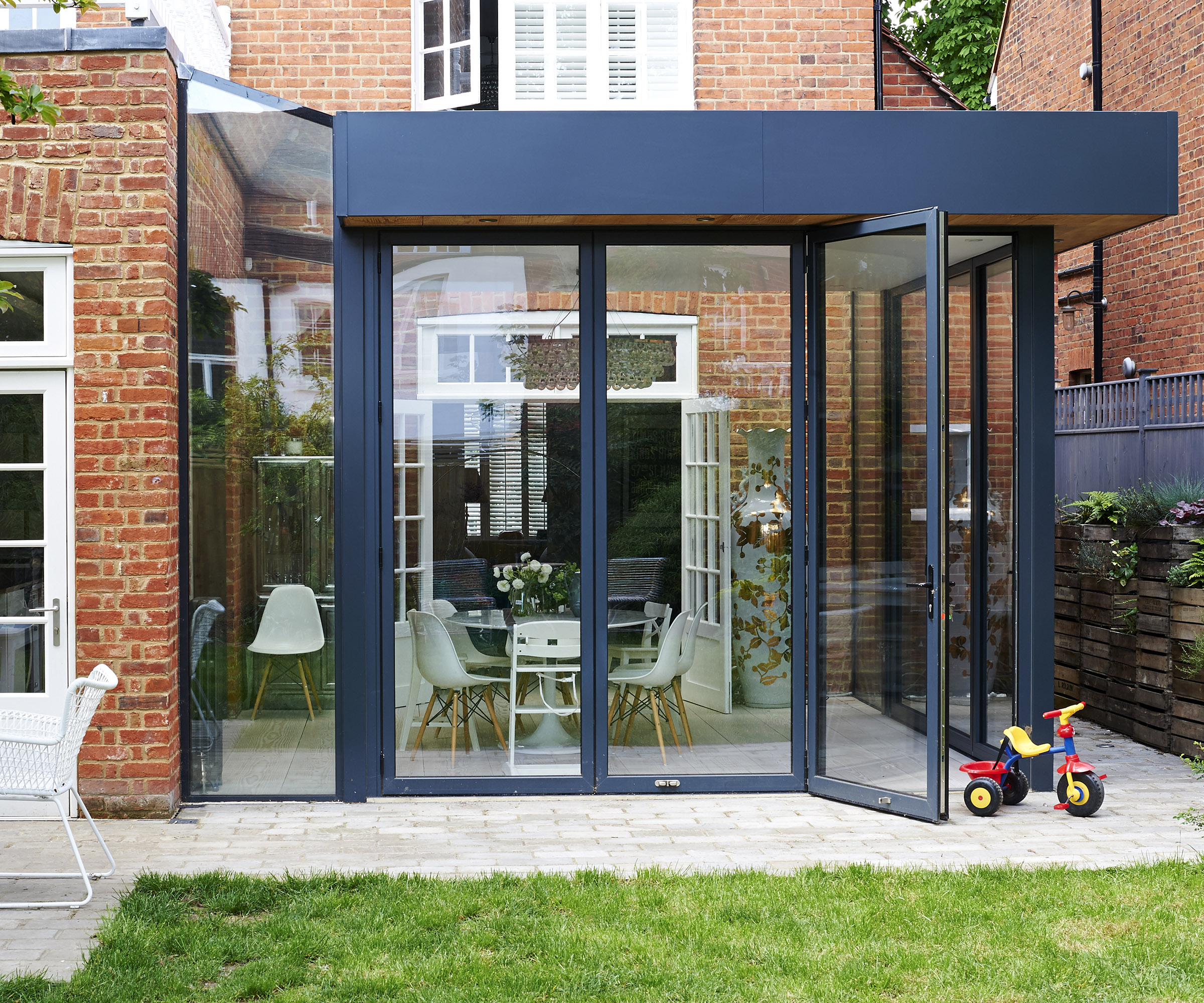
The 'neighbour' factor and planning permission for extensions
When planning an extension, it’s essential to consider how your plans might affect your neighbours. As a planning consultant, I’ve seen how disputes can delay or even derail projects, so taking steps to maintain good relationships with those living nearby is always a smart move.
Overlooking neighbouring properties or blocking natural light can result in objections from neighbours under the 'right to light' rule, which the council may take into account during the approval process. Thoughtful design – such as positioning windows to avoid overlooking or keeping the height and scale of your extension in proportion – can go a long way in avoiding these issues.
First and foremost, it’s a good idea to talk to your neighbours early in the process. Sharing your plans before submitting them to the council shows respect and gives them a chance to raise concerns in a friendly, informal way. This can help you address any potential issues before they escalate into formal objections during the planning application process.
Boundary rules are another critical consideration. Extensions often need to comply with regulations regarding how close they can be built to a boundary. For instance, building right up to the boundary could raise concerns about access for maintenance or disputes over ownership. If a party wall is involved (a shared wall between properties), you’ll also need to follow the requirements of the Party Wall Act 1996, which involves serving notice to your neighbour and sometimes agreeing to a party wall agreement.
How to apply for planning permission for extensions
If your extension doesn’t qualify as PD, don’t worry – applying for planning permission might seem daunting, but with the right guidance it’s entirely manageable. As a planning consultant, I help people navigate this process all the time, so let me walk you through it.
First, a planning application will need to be submitted to your local council. This involves providing detailed plans of your proposed extension, including measurements, materials, and how it relates to your existing property. If you don’t already have drawings, you’ll need an architect or designer to prepare these for you. Some planning consultants can help with this too.
The council will assess your application against their local planning policies and the National Policy Planning Framework. They’ll consider factors such as the size and scale of your extension, its impact on your neighbours, and how it fits with the character of the area.
The process typically takes eight weeks from the date your application is validated, though it can take longer for more complex proposals. During this time, your neighbours may be notified and given the chance to comment. It’s worth keeping communication open with them – addressing concerns early can help smooth the process.
If the council grants permission, you’ll usually have three years to start the work. If they refuse it, don’t lose hope – you can appeal or revise your plans to better align with their policies.
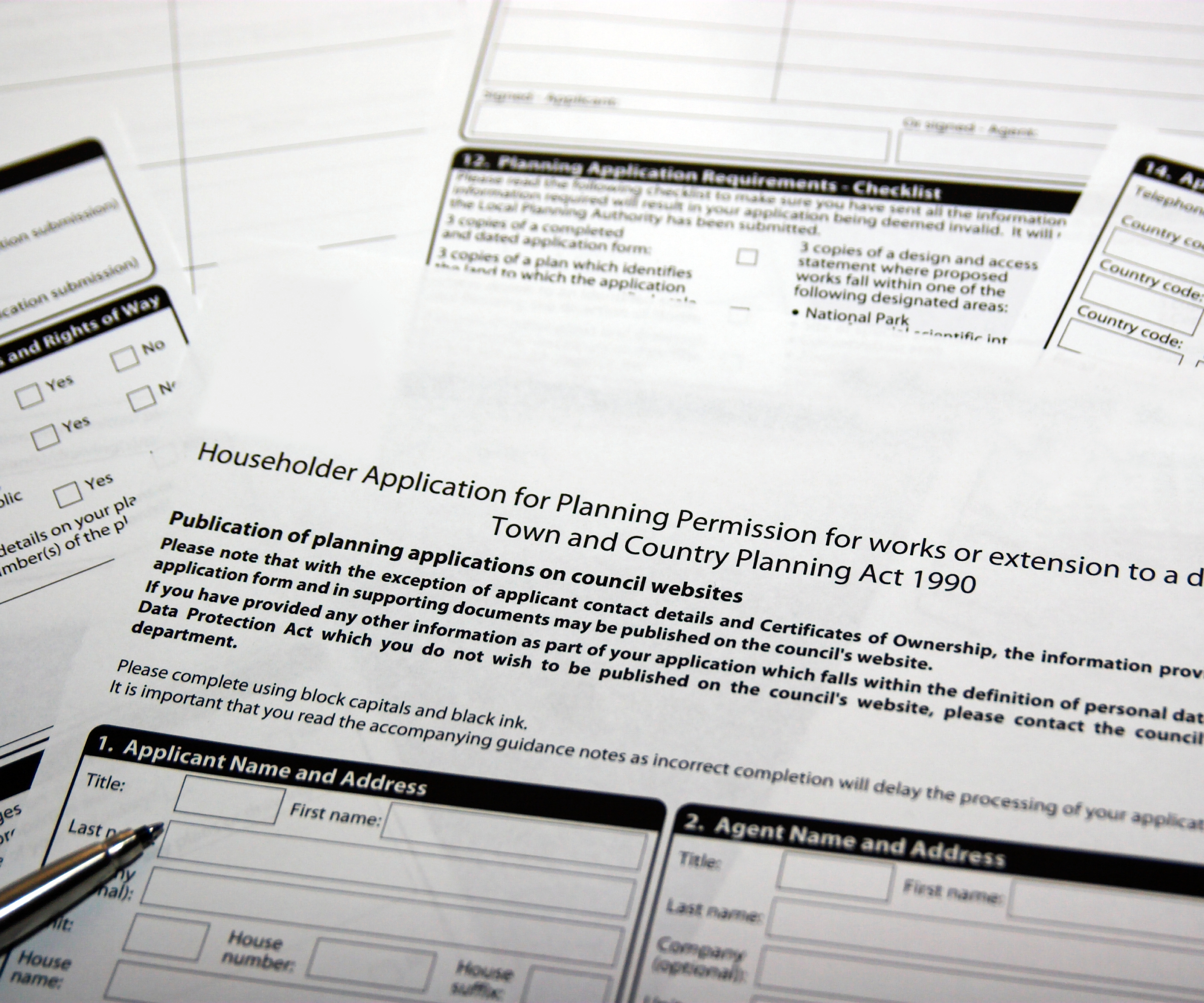
When to hire a professional
While many homeowners may feel confident enough to navigate the planning process on their own, there are times when bringing in a professional can save you time, money, and potential headaches. Here’s when you might want to call in a planning consultant or other experts:
1. When you're unsure about the rules
Planning regulations can be complicated and vary significantly depending on your location and the specifics of your project. If you’re unsure whether your extension needs planning permission, or if you’re concerned about how it might impact local policies, a planning consultant can help clarify things. We can review your proposal, check for any restrictions, and provide expert advice on how to proceed.
2. When your site has special considerations
If your property is in a conservation area, near a listed building, or falls under other special designations, the rules become even stricter. In these cases, it’s wise to consult a professional who understands the complexities of these areas and can help you navigate the additional requirements. Getting this advice early on can save you from submitting an application that is likely to be refused.
3. When you're facing objections
If neighbours, local groups, or the planning authority raise objections to your plans, you may need expert guidance on how to address them. A planning consultant can help you present your case effectively, respond to objections, and even mediate between you and the council. In some cases, if there are serious objections, we may suggest changes to your design to improve its chances of approval.
4. When your application is complex or large-scale:
If your extension is part of a bigger development, or if you’re dealing with multiple applications (such as for a change of use or to demolish part of your building), the planning process becomes more involved. A planning expert can handle the paperwork, ensure everything is submitted correctly, and make sure your plans comply with all the relevant regulations.
5. When you want to maximise your chances of success:
A consultant brings years of experience to the table, having dealt with hundreds of applications. We can guide you through the planning process, ensure that your application is thorough and complete, and provide a professional opinion on how best to structure your plans. This proactive approach can help avoid costly mistakes and increase the chances of getting the green light on your extension.
FAQs
Are there any restrictions on my extension roof pitch?
If the project involves more than one storey then to use PD rights, the roof pitch must match existing house as far as practicable. This also applies to any upper storey built on an existing extension.
To avoid needing planning permission for extensions, you must also ensure any upper-floor window located in a side elevation is obscure-glazed and non-opening, unless the openable part is more than 1.7 metres above the floor. A window is usually not permitted either in a roof slope on a side elevation of an upper storey.
How long will it take before planning is granted?
Planning permission should be granted within eight weeks, but many councils are missing this target and planning permission can take several months depending on the complexity of your project.
If listed building consent is required this is a separate application process and can take several months as well as a fair amount of back and forth before you get approval.
What happens if my extension plans are rejected?
Usually the council will get in touch to advise you of possible amendments to your plans before issuing a refusal. You then have the ability to withdraw, change or tweak your application and then resubmit it.
If the amendments are unworkable or you believe you may win an appeal, you can also do this. Take a look at our planning permission refused guide for more information.
Obtaining planning permission for extensions doesn’t have to be a daunting process. With the right information and careful planning, you can navigate the rules and ensure your extension meets all the requirements.
If you're unsure or facing complications, professional advice can help smooth the way and increase your chances of success. Ultimately, understanding the planning process and getting the right guidance will make all the difference in turning your house extension ideas into a reality – without unnecessary stress or setbacks.
Find out how much hiring a professional could add to your extension costs and if you do have to apply for planning permission for an extension, make sure it goes smoothly by avoiding these planning permission mistakes.
Get the Homebuilding & Renovating Newsletter
Bring your dream home to life with expert advice, how to guides and design inspiration. Sign up for our newsletter and get two free tickets to a Homebuilding & Renovating Show near you.
Simon Rix is a professional planning consultant, who began his career working in local government in the 1990s. He was a council officer and later an elected councillor, so he knows how the planning system works from both sides. He went on to set up Planix.UK Planning Consultants Ltd; a consultancy company that advises self builders, home extenders and those taking on small to medium-sized building projects on planning permission.

