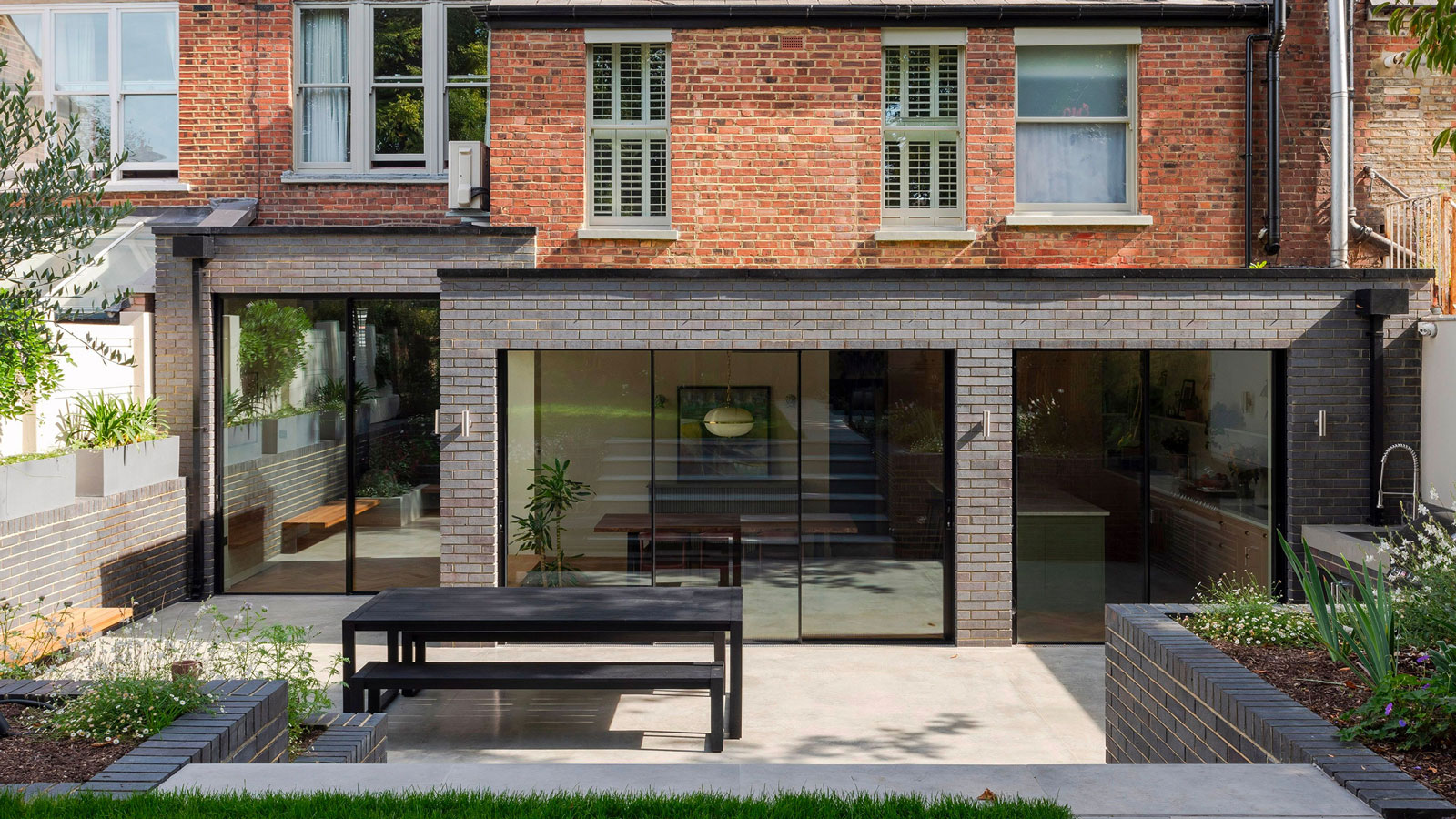Why pitched roof extensions are favoured among architects above other styles
We explore the pros and cons of pitched roof extensions including expert advice on materials and costs
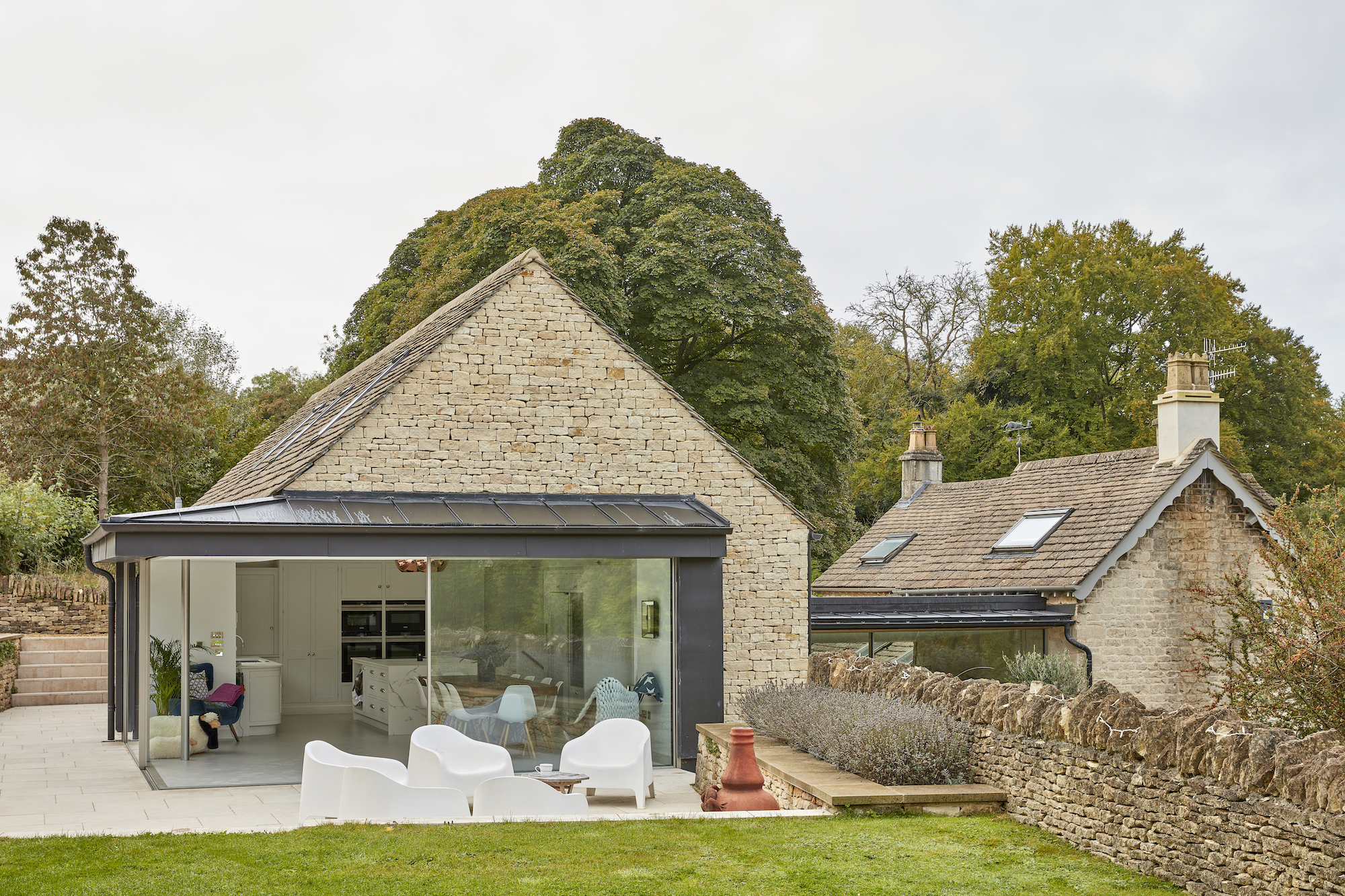
Simply put, a pitched roof extension is an addition to an existing house with a roof structure in the shape of a triangle. This style of extension is often chosen for its ability to maximise the ceiling height in a design.
But there are also practical plus points, making them a popular choice with homeowners and architects alike.
Generally speaking, pitched roofs are pricier than flat, but there are long-term benefits to consider which may outweigh the difference in cost for you.
We aim to explore the pros and cons of a pitched roof extension, as well as what to consider in terms of materials and budget.
Pitched roof extensions explained
Pitched roof extensions, unlike flat roofs, are built on a slant. Common variations include: "Mono pitch, gable roof, hipped roof, butterfly roof, and mansard," explains Stuart Archer of Archer + Braun Architecture
Whilst flat roof extensions have their place, architects like Pereen D'Avoine, at Russian for Fish see their benefits in creating an open feel.
“Don’t get me wrong, we love a flat roof, but despite being a very traditional choice, pitched roofs continue to be one of the main preferences for clients. It's such a timeless option, offering beautiful lofty interior spaces while often complementing the existing and surrounding structures,” says Pereen.
Bring your dream home to life with expert advice, how to guides and design inspiration. Sign up for our newsletter and get two free tickets to a Homebuilding & Renovating Show near you.
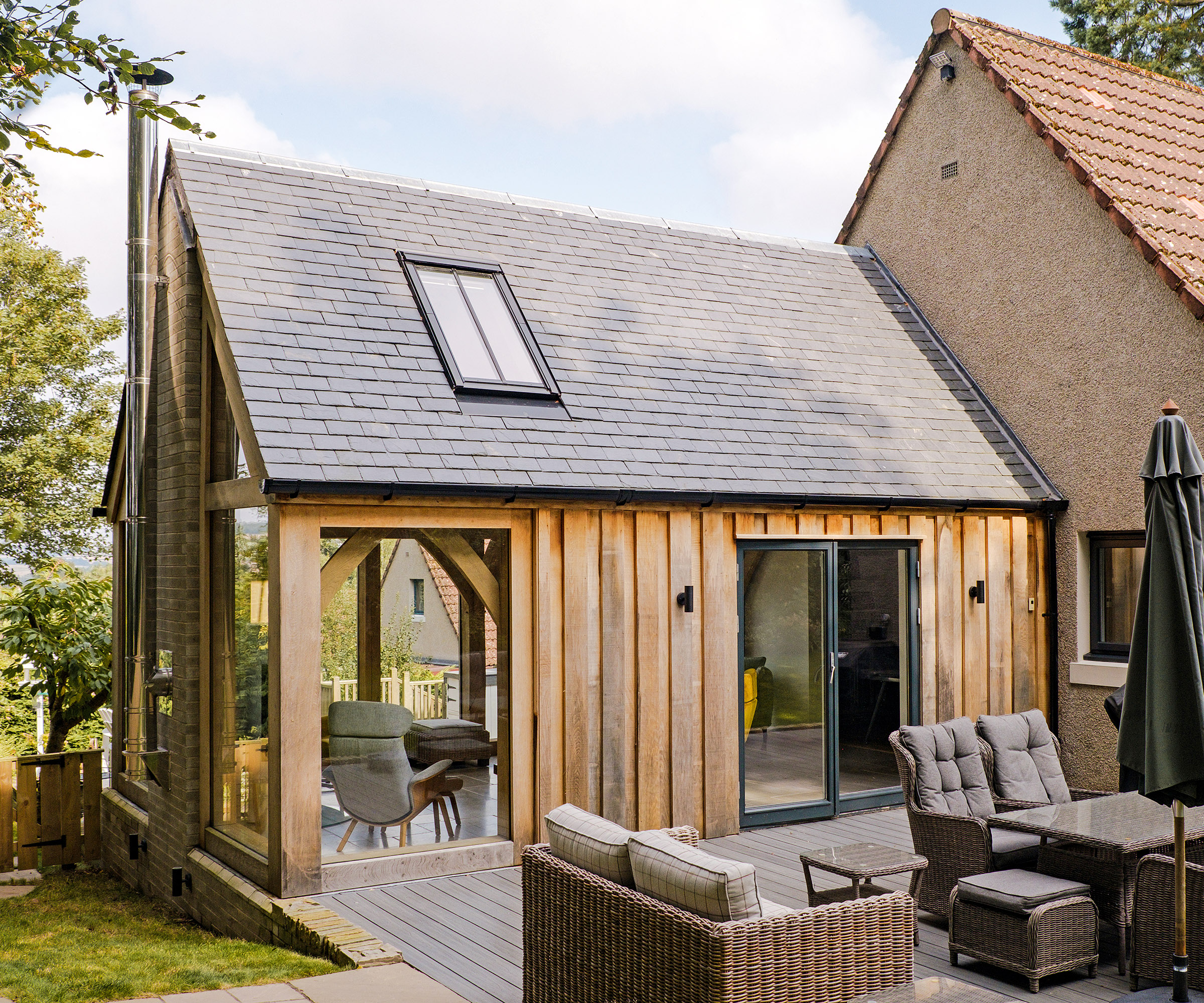
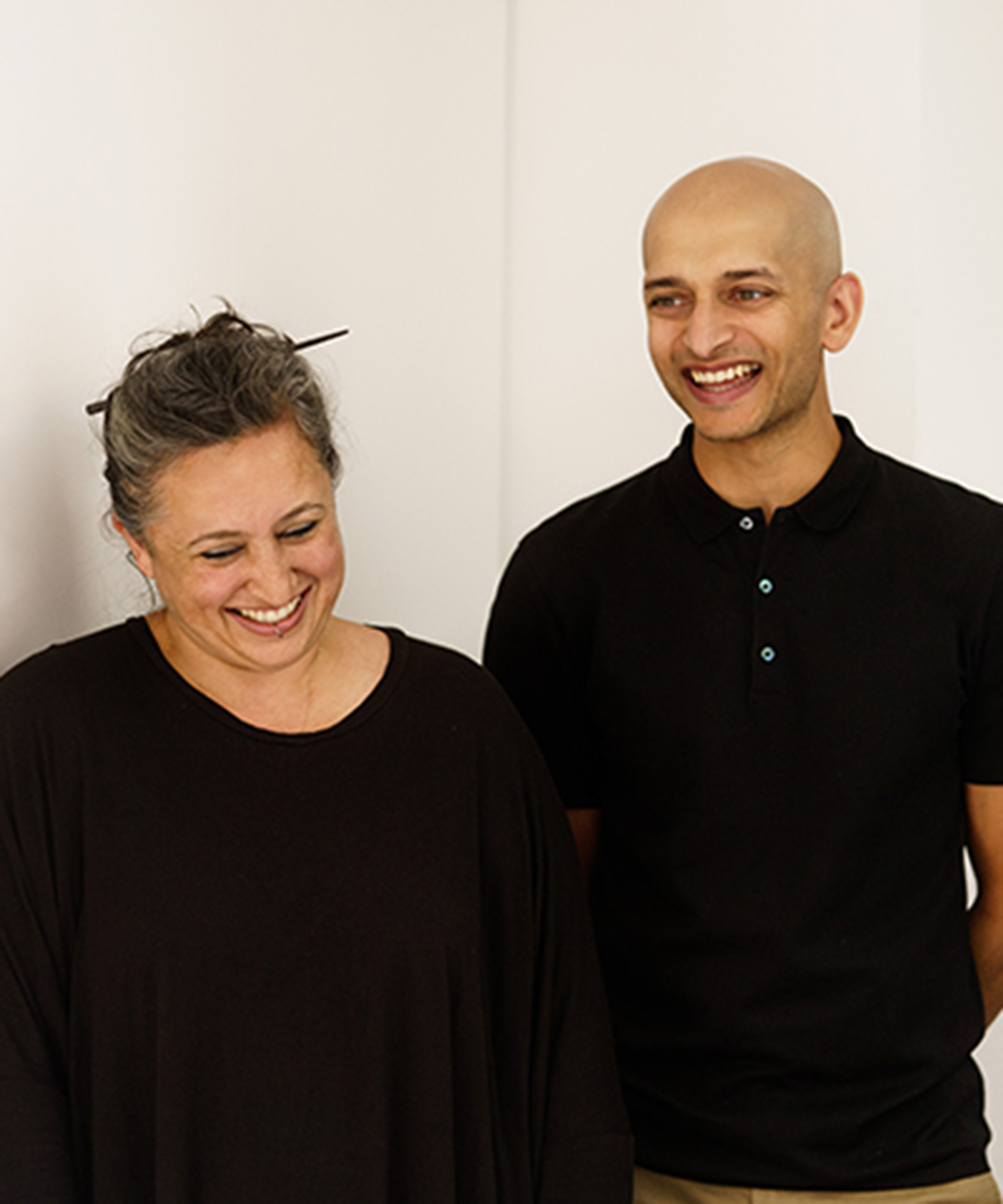
Pereen has always been immersed in architecture, the 3rd generation within her family to practice. Having graduated from UCL’s Bartlett School of Architecture, Pereen worked with several practices in London and Mumbai before founding Russian For Fish in 2006.
Materials for pitched roofs
Materials for a pitched roof are not unlike most roofing materials. "Traditional clay roof tiles are popular due to their natural material make-up, durability and aesthetic appeal. Slate is another natural choice, with the charcoal grey tone working beautifully alongside brickwork and more contemporary glass structures," says Pereen D'Avoin.
Given increases in the price of materials and by default the cost of extensions, there have been alternative options explored. "There has been a rise in fibre cement slates recently as a more cost-effective option."
Bear in mind, that cheaper materials such as this can have environmental implications. "Although fibre cement is incredibly durable as a cladding material, the manufacturing process can have higher carbon emissions than alternative materials, so we try to avoid it where possible," says Pereen.
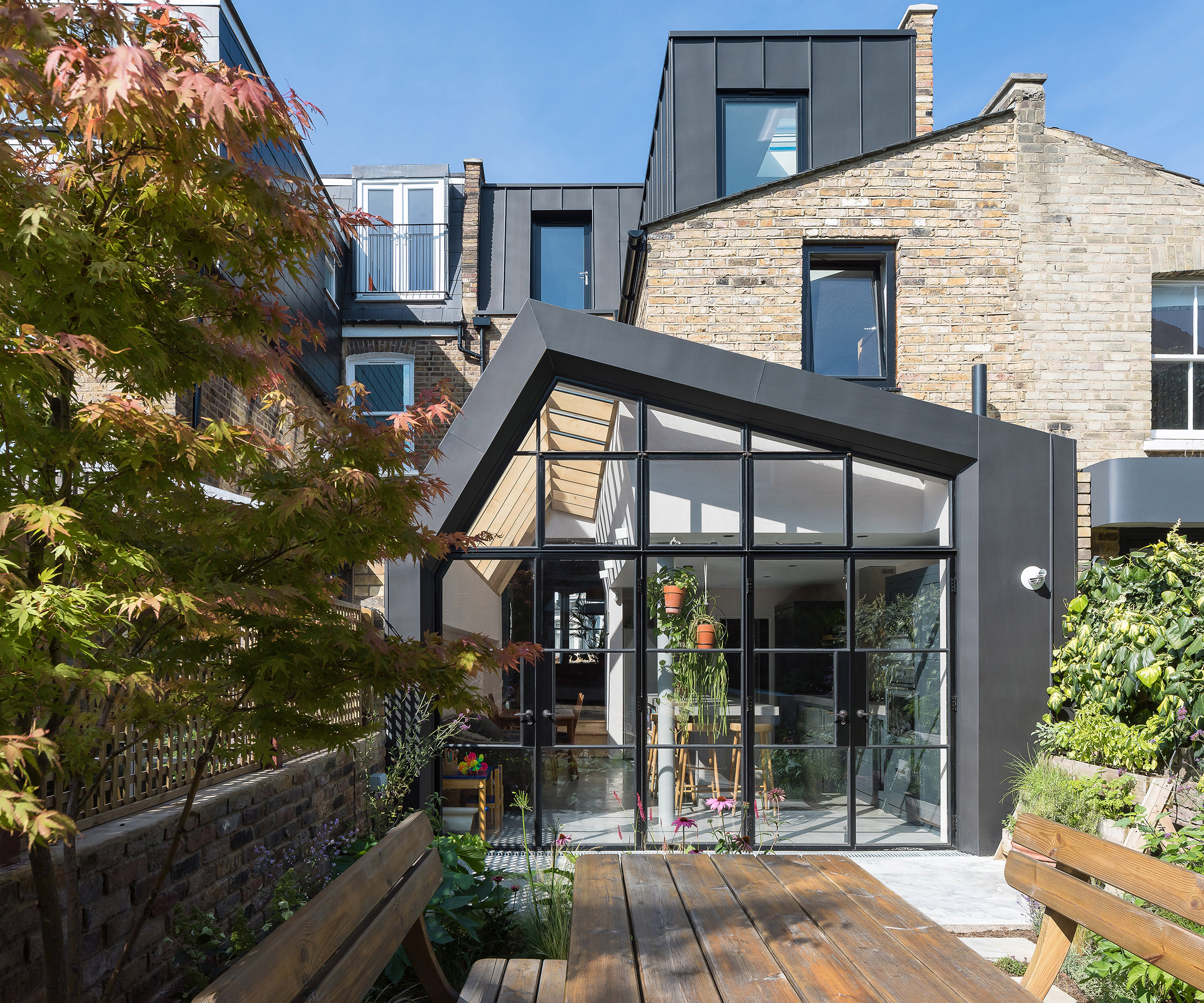
Planning permission for pitched roofs
"There is a benefit that a pitched roof extension can also help you overcome constraints on planning permission for extensions," says Yaniv Peer, director at Iguana Architects. "Traditional extensions under a householder application will normally be allowed to a depth of 3.5m under the planner's discretion."
"However, if you intend on extending further than this then you will need a little ace up your sleeve and that comes in the form of pitching the roof eaves height down to 2m at the neighbour's boundary.
"Permitted Development (PD) Rights allow you to build up a fence up to a height of 2m and as such the position made to planning officers is that there is no further impact to outlook from the neighbours' side than a garden fence."
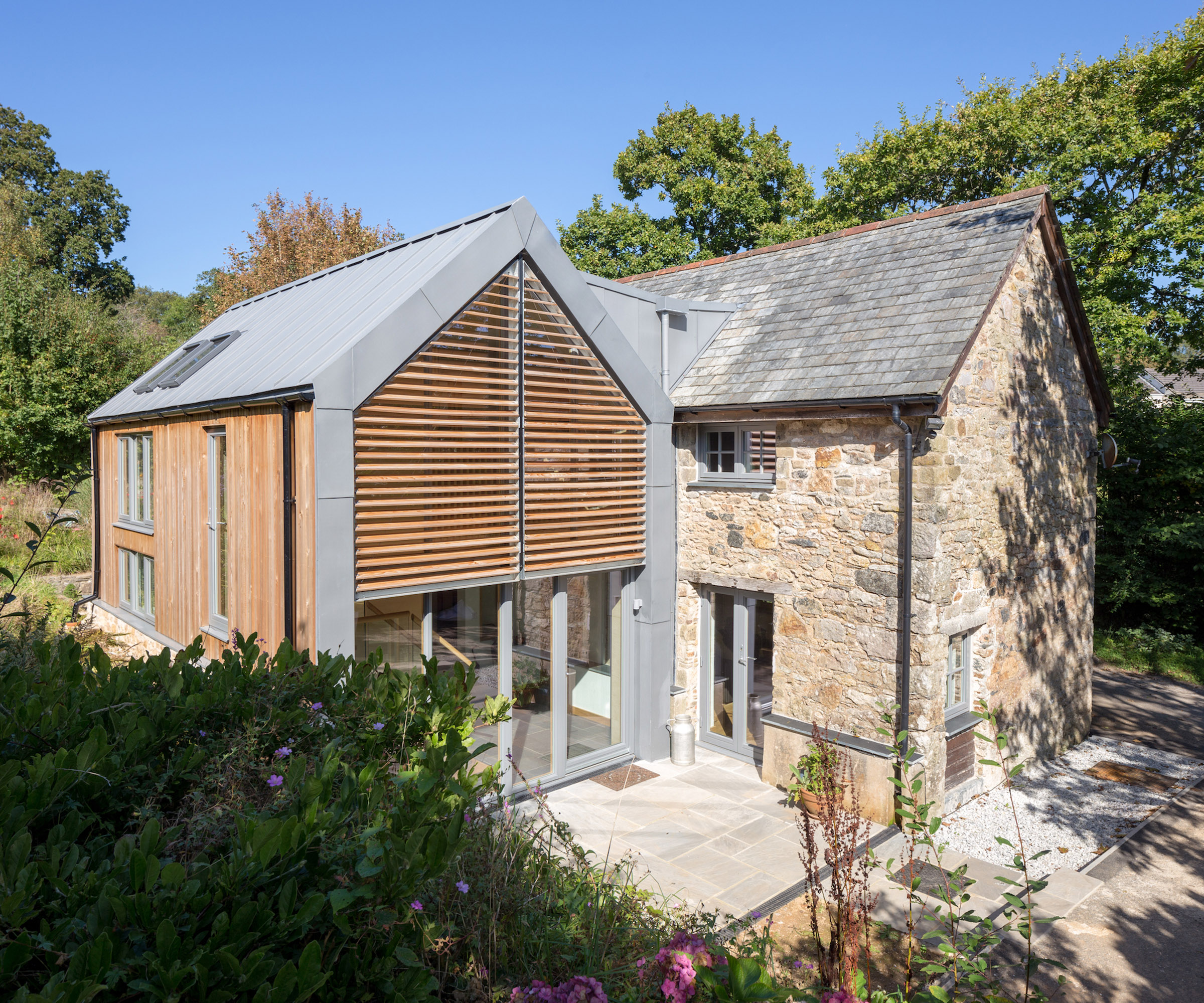

Director of architectural practise Iguana Architects.
Pros of a pitched roof extension
"Pitched roof extensions offer many benefits and are quite often a popular way to extend," begins George Allen, regional design consultant from Oakwrights, including:
- Efficiency: More insulation can be installed in a pitched roof, providing better energy efficiency.
- Style: They can suit traditional and modern extension ideas. "Pitched roofs are more traditional, but they can appear contemporary if a modern material is used and can be vaulted internally to provide drama," advises Lydia Robinson, founder of Design Storey Architects.
- Height: "The vaulted ceiling design offers an airy feeling to the room, linking well with lower ceilings for high ridge lines and lots of light," says George Allen.
- Versatility: "Pitched roof extensions are also very versatile, with multiple roof material options from clay, slate, shingles and zinc, there is an aesthetic to suit any property," adds George Allen.
- Durability: In a similar way to hipped roof extensions, pitched roofs are more stable than flat roofs when dealing with snow or heavy rain.
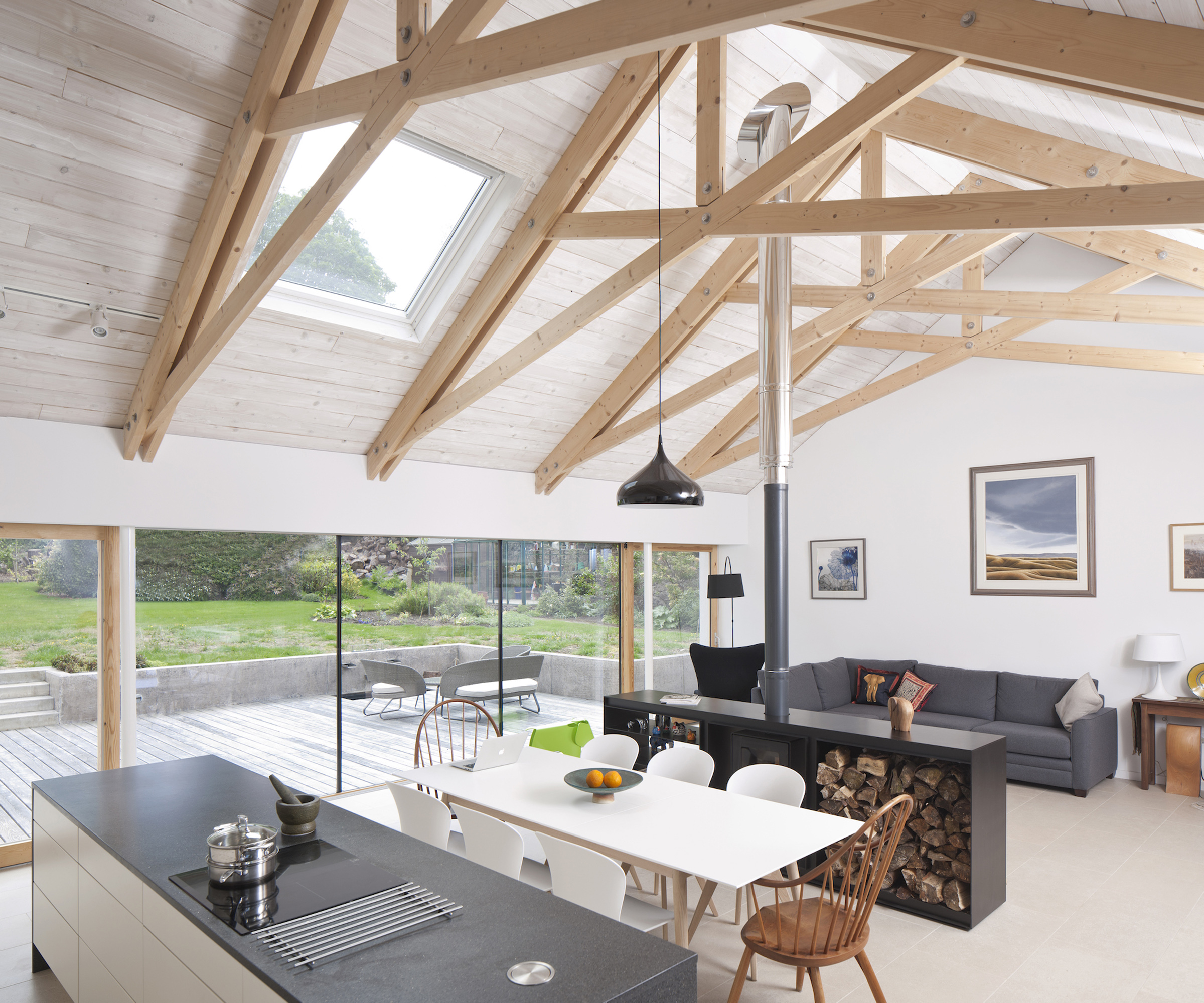

George Allen has worked for Oakwrights for 7 years. He is the regional design consultant for Outbuildings and Extensions.
Cons of a pitched roof extension
There are some aspects in which pitched roof extension might not be suitable for every project:
- Cost: "A lot comes down to size and area but in a simplistic view there is a lot more structure to construct and area to weatherproof on a pitched roof so it will command a higher cost," says architect Adam Knibb.
- Complexity: The design, roof slope and angle, and materials are key to a successful pitched roof extension – get any of these wrong and the finished product will look inappropriate to the existing house.
- Composition: The composition of the structure means there is an increased burden placed on the foundations that may impact the depth of the required footings for the extension.
- Personal taste: Some may feel that flat roofs offer a more contemporary look which appeals to certain homeowners.
- Planning: Some planning permission departments might prefer a completely different style of extension to that of an existing house to clearly demarcate the old and new structures.
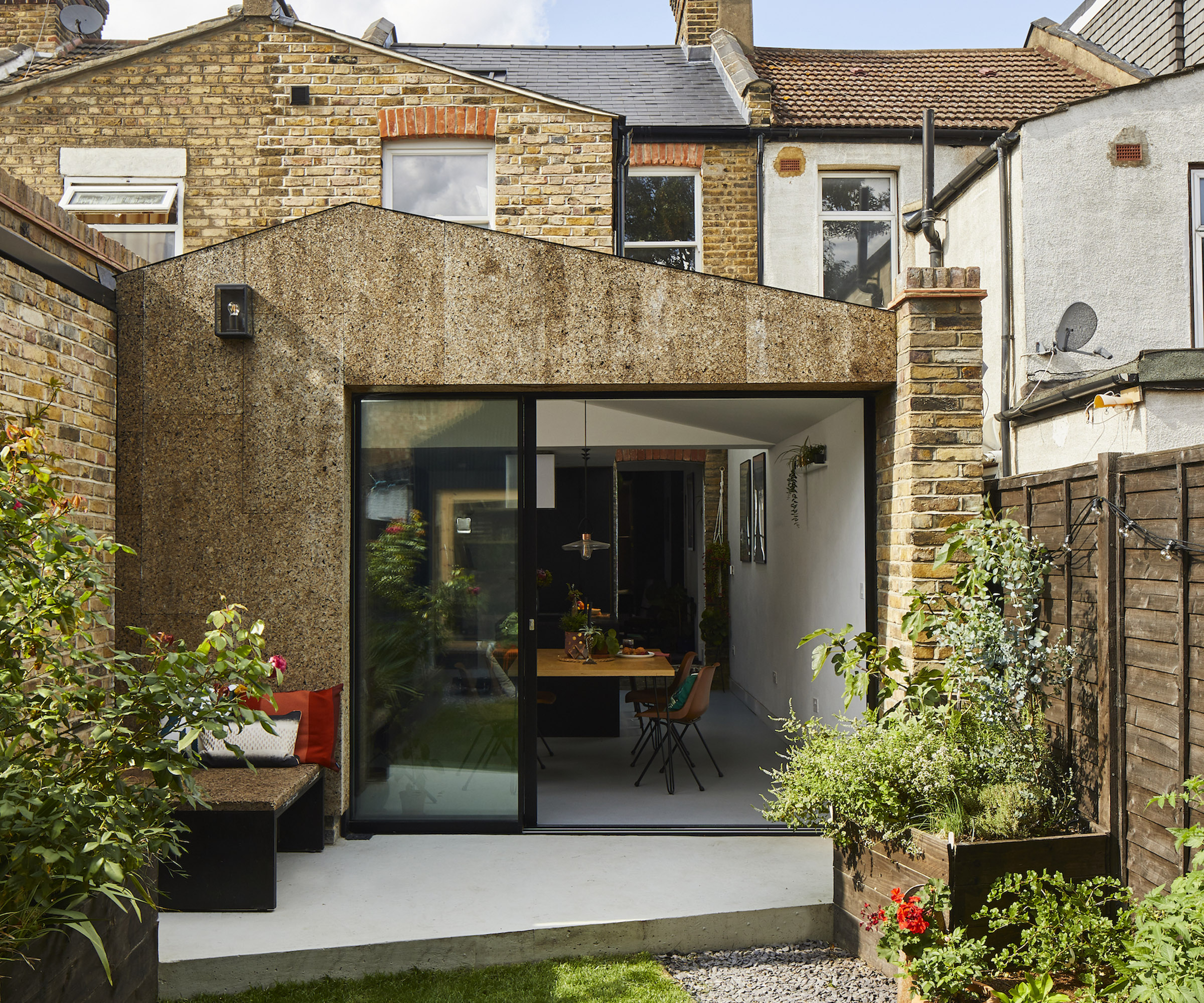
Pitched roof extension costs
"Calculating extension costs like a pitched roof extension in the current market has its difficulties," explains Brian Berry, Chief Executive of the Federation of Master Builders (FMB). "We are seeing material costs at all-time highs. This increase is driven by a range of issues such as inflation, export duties, the war in Ukraine and energy costs."
"This rise in cost may understandably push customers to look for cheap and quick solutions. However, I urge extreme caution when looking for quotes, a good builder is a busy builder and may not come cheap," advises Brian.
Compared to flat roof extensions there is more consideration that needs to be given by the contractor to the works and as such it demands a contractor with good carpentry skills explains Iguana Architects' Yaniv Peer. There are also more material components which flat roofs don't need (see below).
Costs will also vary based on the type of glazed kitchen extension ideas you plan on using as well as your choice of external cladding.
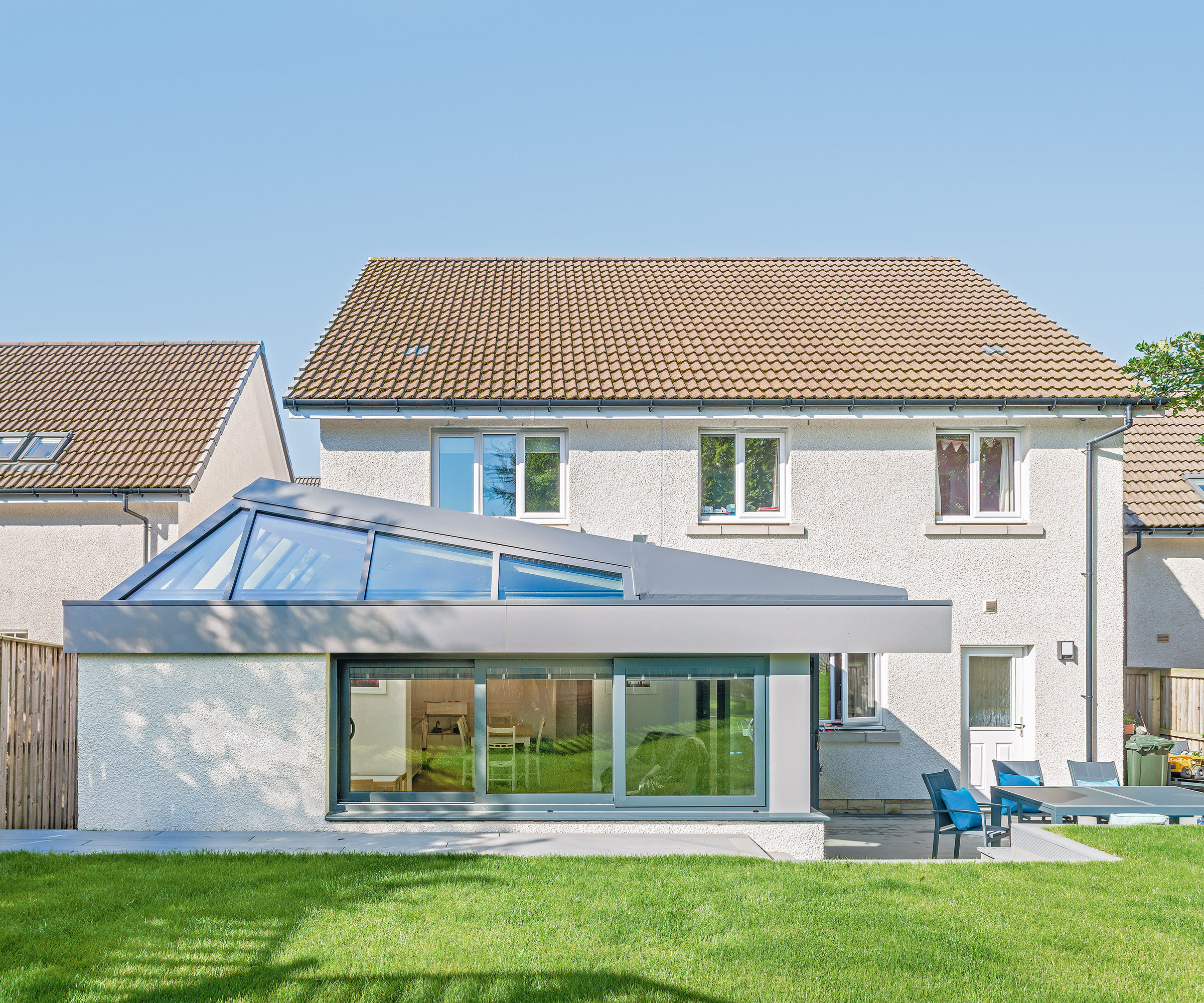
FAQs
Is a pitched roof extension more expensive?
"Pitched roof extensions tend to be more expensive than flat roofs as the build-up is more complicated with more components, for example, a pitched slate roof would require slates, battens, counter battens, a ventilated cavity and a breather membrane all on top of the insulation.
"In comparison, a flat roof is usually finished off with some kind of single-ply waterproofing membrane (or similar) on top of the insulation," says architect Stuart Archer.
Architect Scott Donald points out that a conventional trussed roof structure with a tiled finish might be a similar cost to a flat roof. "But like anything, as soon as you go specialist or alternative, it will cost more money. We do a lot of pitched zinc roofs, which look great, but do come at a higher cost," says Scott.
Can you add a pitched roof to an existing extension?
"Yes, as long as you key in the same roof finish, then it is entirely possible," explains architect Scott Donald.
"Often, when utilising an existing pitched roof, you would strip the old roof finish and use new for an extended pitched roof. Extending a pitched roof will be dictated by planning. Typically, planners like to see an extension subservient to an original roof, so it has to sit a touch lower, circa 30cm."
Pitched roofs can be a way to add a certain grandeur, even to a modest space. Take a look at our small house extension ideas for more inspiration on how to maximise the impact of your new space.
Amy is an interiors and renovation journalist. She is the former Assistant Editor of Homebuilding & Renovating, where she worked between 2018 and 2023. She has also been an editor for Independent Advisor, where she looked after homes content, including topics such as solar panels.
She has an interest in sustainable building methods and always has her eye on the latest design ideas. Amy has also interviewed countless self builders, renovators and extenders about their experiences.
She has renovated a mid-century home, together with her partner, on a DIY basis, undertaking tasks from fitting a kitchen to laying flooring. She is currently embarking on an energy-efficient overhaul of a 1800s cottage in Somerset.

