Patio sizes: Just how big should a patio be?
Is there a perfect patio size and how do you keep things in proportion? We have some top tips to ensure your new garden feature delivers everything you need
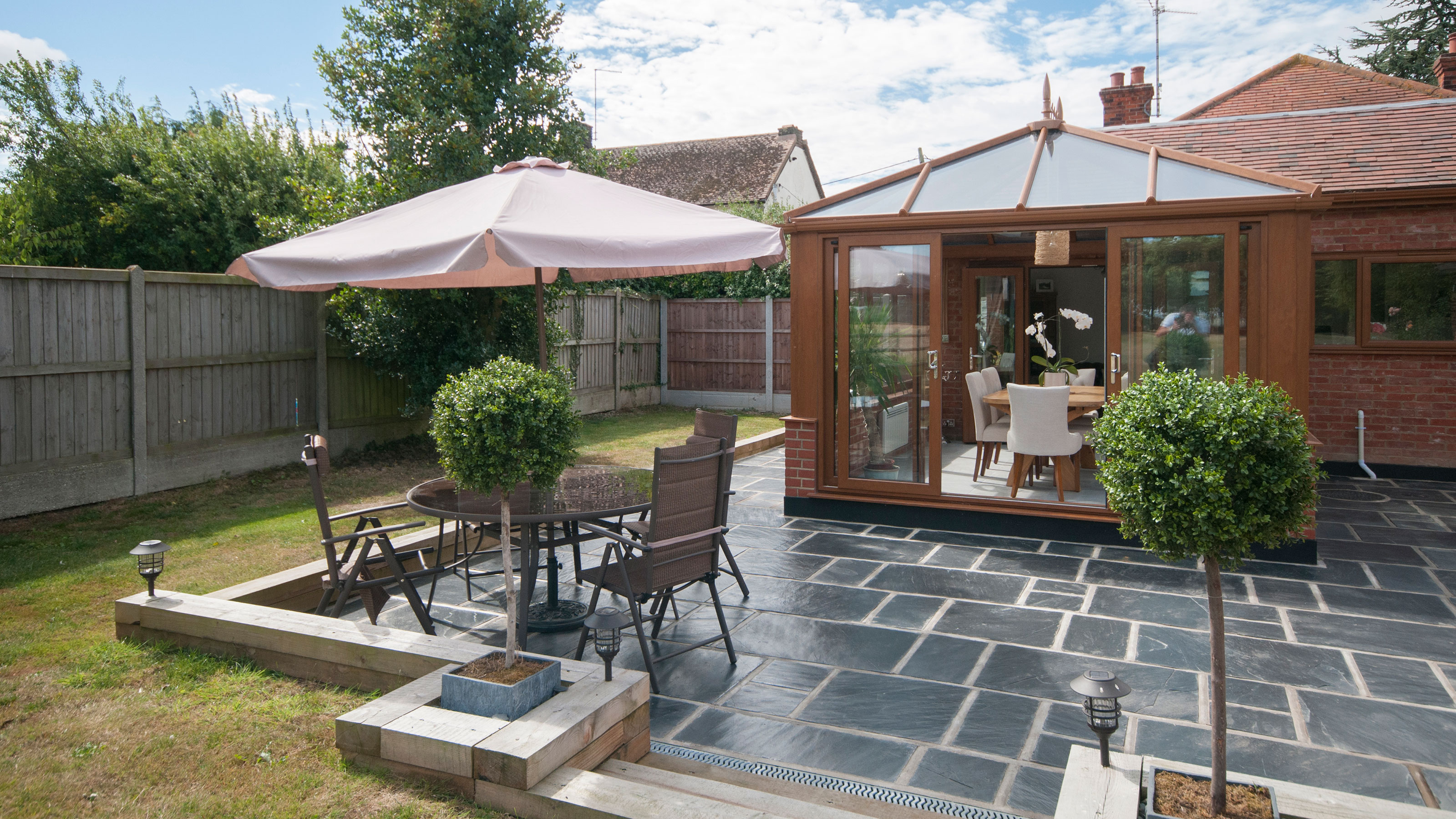
Just how big should a patio be? It might sound like a strange question, the answer to which you might assume would be linked to the size of your garden.
However, when it comes to getting the size of your patio ideas right, there is more to consider than most people might think. Patios can offer all kinds of things, from somewhere to dine al fresco when we are graced with a little warmer weather, to a spot on which to lounge and catch some rays. Those that are placed directly in front of sliding or bifold doors can act as an extension of internal spaces when the doors are flung open, while others can become platforms for other essential garden features such as hot tubs and outdoor kitchens.
Here, we take a look at how to ensure your patio is going to be just the right size for your needs and offer tips to ensure that your design will tie in beautifully with both your house, as well as the rest of your landscaping scheme.
How big should a patio be? Tips for success
There really is no 'one-size-fits all' answer here although, according to Marshalls, the average patio size is a rather impressive 40-50m2.
The dimensions of your patio need to be tailored to your needs, the size of your garden and, to a degree, to the size of your house — as well, of course, as what you plan on using it for. There are also important considerations to bear in mind when it comes to where in your garden your patio will be situated.
There really is such a thing as a patio that is too big and there are most certainly patios that are too small to be of any use.
Here, we take a look at some guidelines and top tips to bear in mind when it comes to how to get this element of garden design right, whatever your landscaping style.
Make sure your patio is fit for purpose
First things first, what are you planning on using your patio for? There is no sense in designing a patio that is too small for a dining table and chairs if you want to be able to dine outside, for example. Likewise, if you are designing a patio to incorporate outdoor kitchen ideas, it will need to be much bigger than one that is to be used for a couple of small seats.
Don't forget to take into account the people that will need space to enjoy the patio too — not just the furniture. It is all well and good leaving enough space for a table and chairs but if there is no space to push a chair back to get up and down or to walk around the table then you are going to run into issues.
According to ALDA Landscapes, there are a few key factors to bear in mind here.
"As a rule of thumb, 3m x 3m is a sensible size for a typical patio with a table big enough for four or maybe even six people," say their experts. "You can get away with smaller if there are less people, or if the furniture is dainty."
When you know what size your dining table is, work on the general rule that 2.5 feet is a good distance to aim for around your table for chair and circulation space.
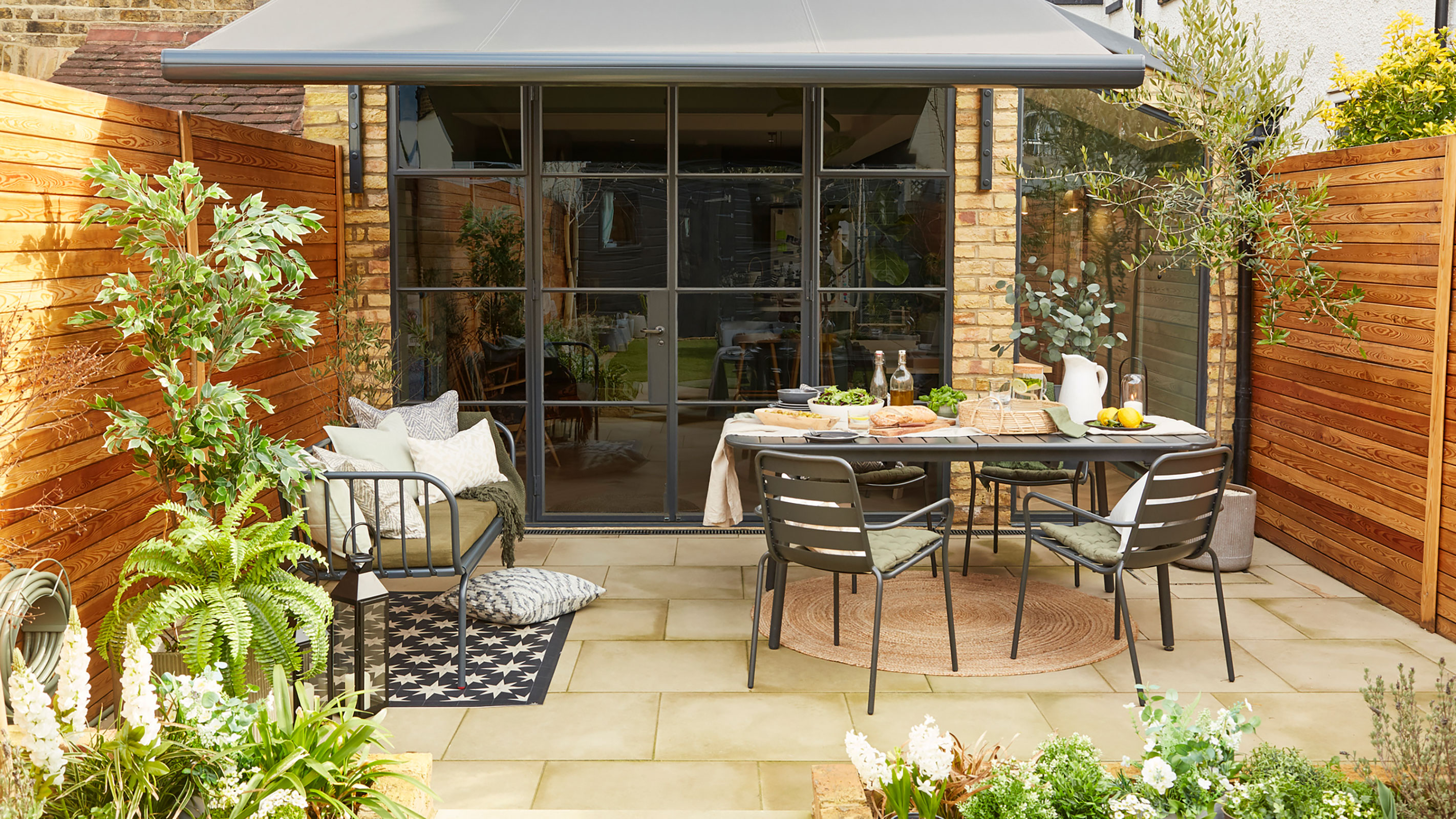
Consider several smaller patios instead of one big one
One enormous patio is not always the best option. It can often be better to incorporate several smaller patio areas, each with a different use in mind — perhaps one designed as a quiet solo retreat and another, larger one, for social gatherings.
"It is often better to have multiple smaller, discrete spaces linked with paths or different surface materials, rather than one vast space," says Matt Nichol of landscape architects and garden designers Matt Nichol Garden Design Ltd. "This also gives opportunity for planting within and around the paving to break it up and make it more visually and environmentally appealing. Oversized terrace areas are rarely attractive things to look at."
Having several patio areas also makes sense if you want to move with the sun.
"There is rarely a 'one-patio-fits-all' solution and gardens are better designed with multiple spaces for different times of the day or different types of furniture and different activities," says Matt. "This invariably also then gives options to sit in sun or shade depending on the weather and time of day."
"Having a number of different areas to sit in the garden will often mean that the garden is better utilised, and provides garden designers like ourselves with an opportunity to introduce more flow and exploration into the garden," say ALDA Landscapes. "Imagine wandering around the garden with a cup of coffee or glass of wine in hand from one seat or area of interest to another…"
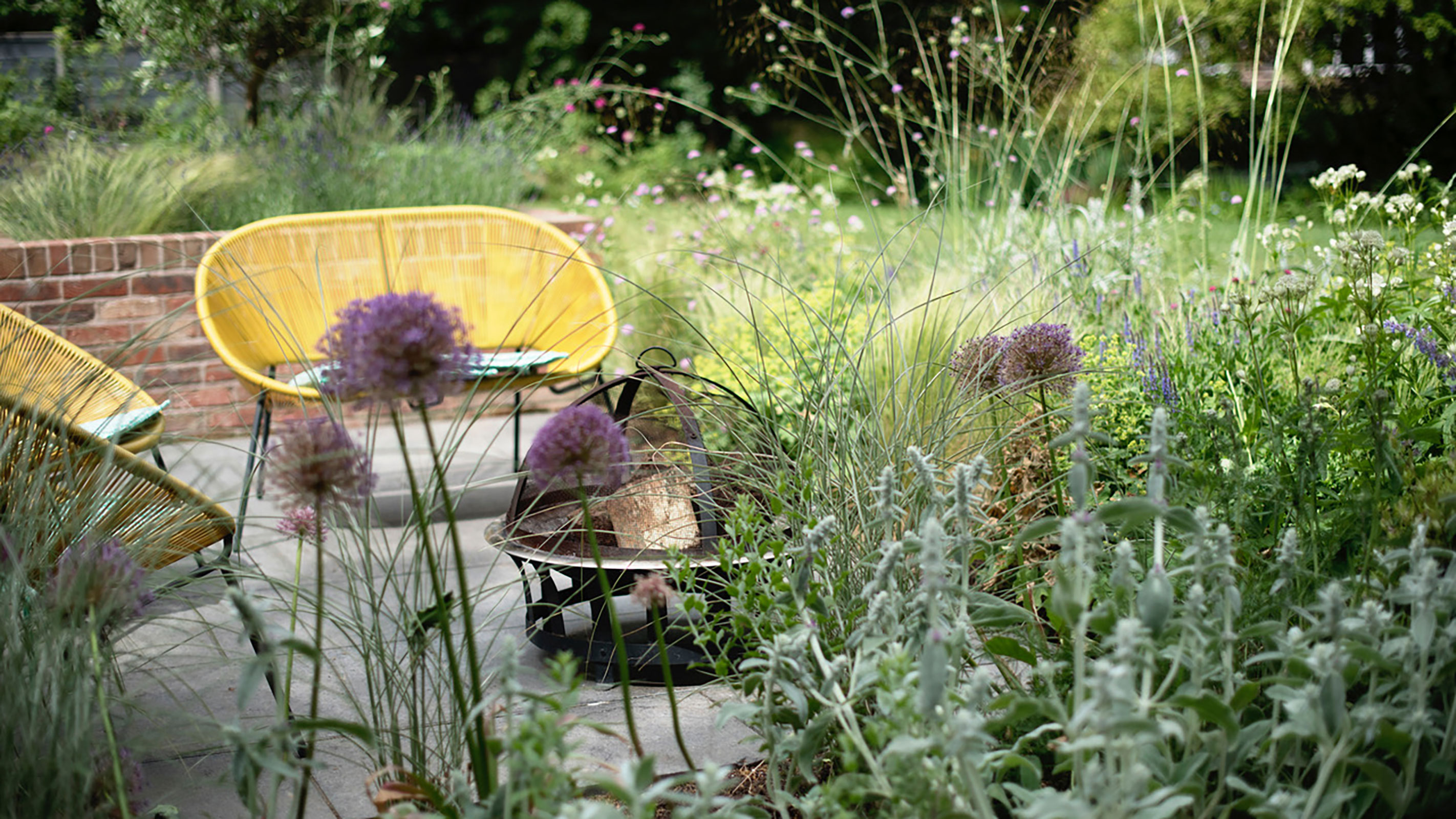
Break it up with different materials
It is often the case that the materials you use and the way in which the patio is edged is just as important when it comes to how your patio looks as its size.
"The spatial arrangement and what is surrounding the paved and gravel spaces is what is really important," says Matt. "The eye will tend to travel across a flat space to its edge — so make sure the surface of the edging fits your colour scheme and works with the house."
There is nothing to say that your patio has to be made up of just one type of paving or other material — larger spaces actually look better when several different garden paving ideas are used together.
"Gone are the days when the only choices were concrete paving, brick or very expensive natural stone — the introduction of relatively inexpensive imported sandstones and limestones (particularly those from India) means that there is now a huge and mind-boggling array of different materials and colours to choose from," say ALDA Landscapes.
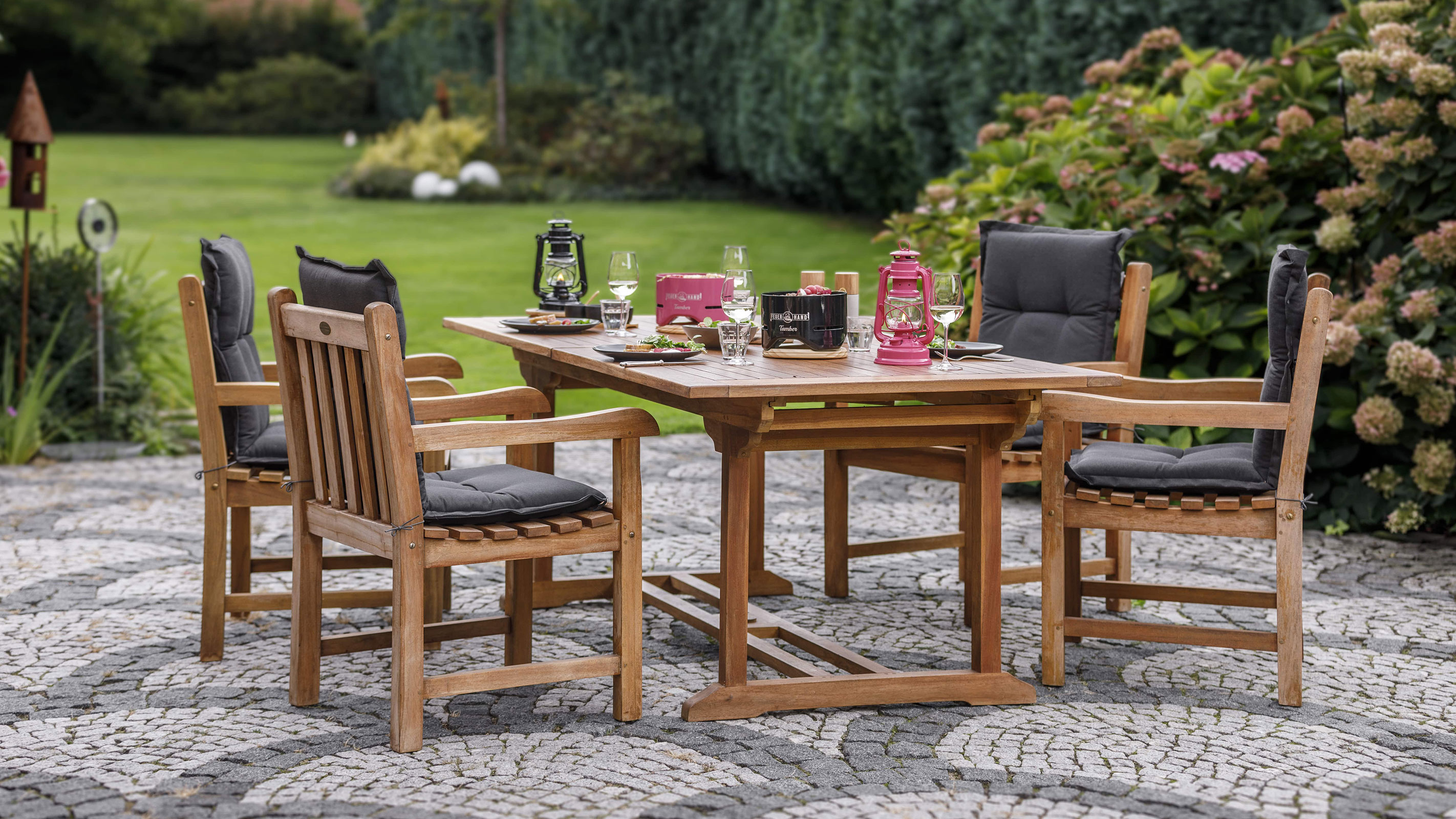
Go bigger under shelters
It can be really nice to provide some kind of patio cover ideas and sheltered areas within your garden design — particularly if you want to get maximum use out of it for as much of the year as possible. If you like the idea of this kind of design, size really does matter.
"Rain shelter in the UK is a great idea and, with more extreme weather conditions, having an area of shade is increasingly important too," says Matt Nichol. "Flexible pergola systems with louvered roof systems can solve this problem, either attached to the house or as a freestanding structure."
But while some kind of protection from the elements makes a lot of sense, you want the patio space beneath to feel pleasant as well as protected — in short, you don't want to feel hemmed in by the covering structure.
"Go bigger on the patio below and allow yourself the space you need for furniture to have some room around it so you don’t feel claustrophobic under the structure," says Matt Nichol.
"Pergolas need careful planning to ensure that the posts are sited appropriately and don’t get in the way of your patio table and chairs," point out ALDA Landscapes. "This is particularly important for small patio areas, as they can easily gobble up valuable space!"
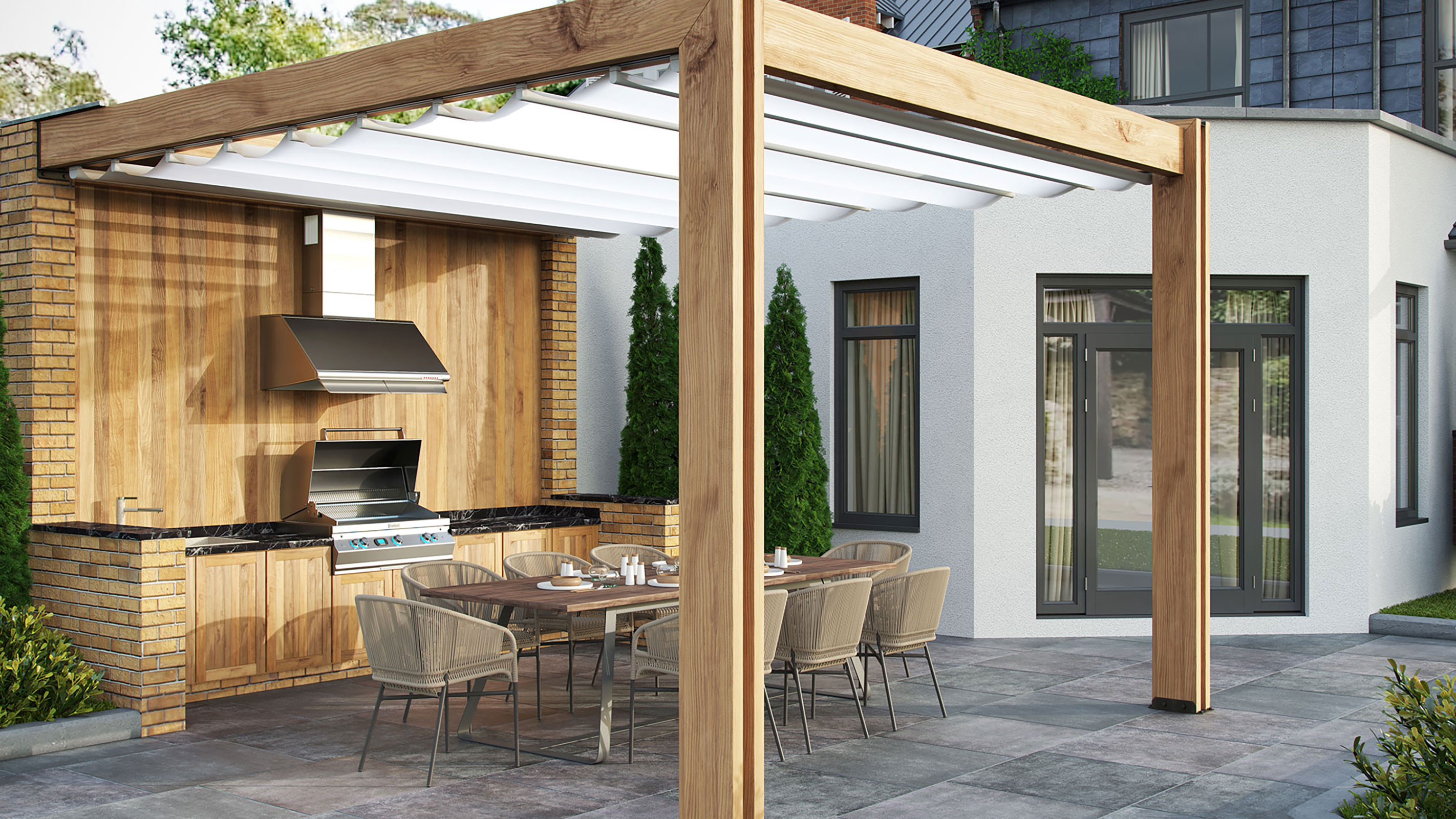
Keep day-to-day life in mind
Dreaming of al fresco dining and lazy lounging on your patio is all well and good but don't forget the practical impact that your new structure will have on the rest of your outdoor space. If the patio is going to be located directly next to your house, remember that you will still need access to certain areas of the exterior wall to carry out essential maintenance jobs.
"Make sure there is good access for cleaning windows from your hard standing — this is often overlooked," says Matt. You should also think about whether you will be able to get a ladder on the space for cleaning gutters and making any essential roof repairs — you don't want to spend on new patio costs only to find that your new structure is in the way.
Think about your view from the patio
At the same time as thinking about your patio's size, you need to think about its orientation. There is no sense in shoehorning a patio in only to find that you are sitting facing a wall while tucking into your Saturday-night barbecue.
"Ask yourself, 'what do people want to look at while they are out there?'" says Matt Nichol. "All too often we see the paving too close to (or right up to) the house with no planting between the building and the hard surfacing. The view back to the house is often as important as the view out of the house into the garden, so planting here is good for the visual effect but also the drainage around the building. It also keeps costs down as planting is generally much more cost-effective that lots of paving."
Don't forget to think through your patio lighting ideas either — they can really enhance a view as the sun sets.
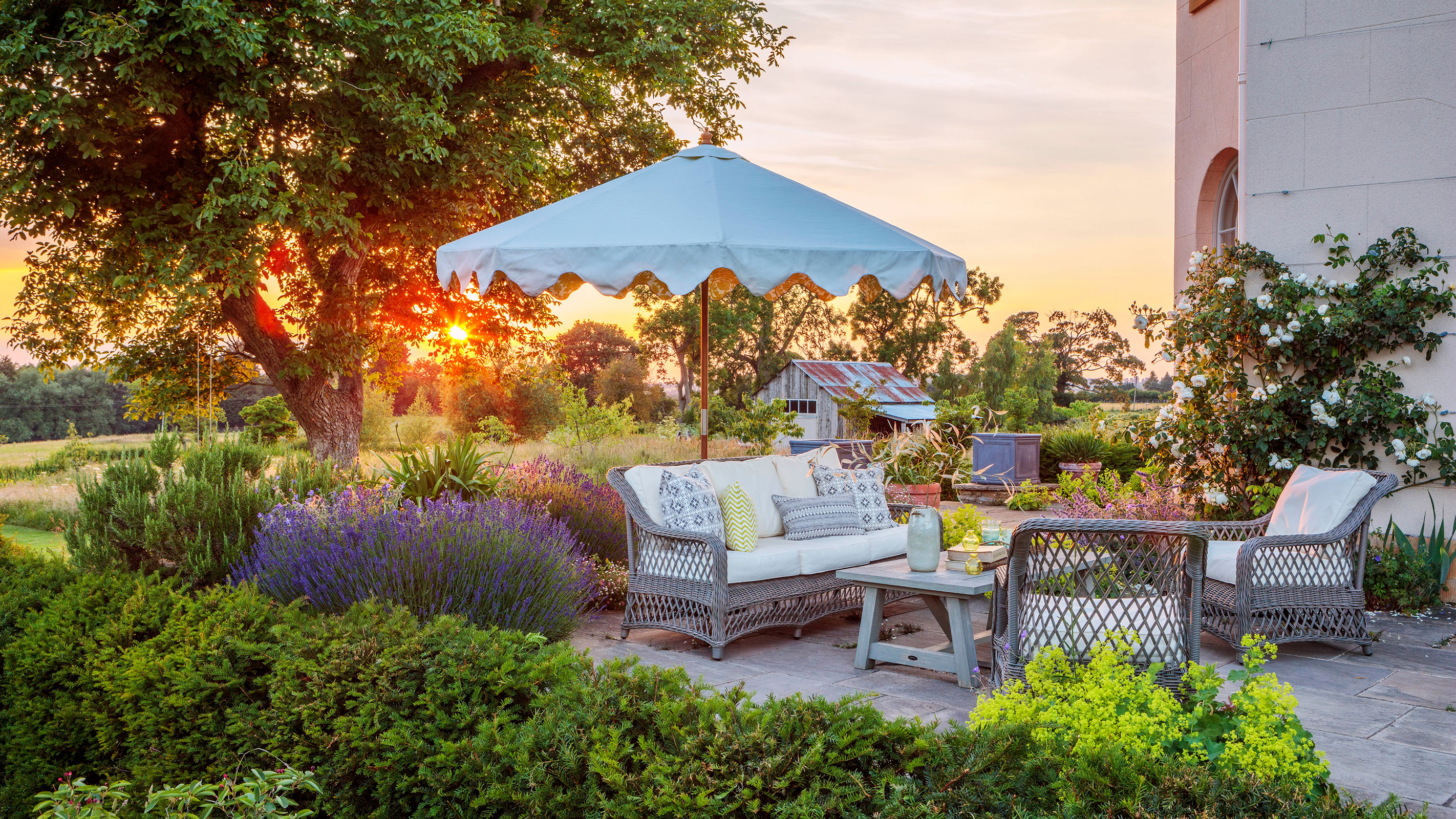
Pay attention to shape as well as size
The shape of patio you opt for is arguably just as important as its size. Large patios can benefit from curved edges to stop them looking overpowering or harsh, while rectangular patios can maximum the space available and are perfect for those after small garden design ideas.
"Many of our clients prefer soft flowing curves, and generous curvaceous lines can work well and look stunning," say ALDA Landscapes. "On a practical note however, rectangular shapes tend to make more efficient use of space — an important factor in modern small gardens.
"One option to consider is having a rectangular patio set amongst flowing, curvy borders. The shape of the borders will soften the harsh lines, as will any plants which are allowed to spill over onto the patio."
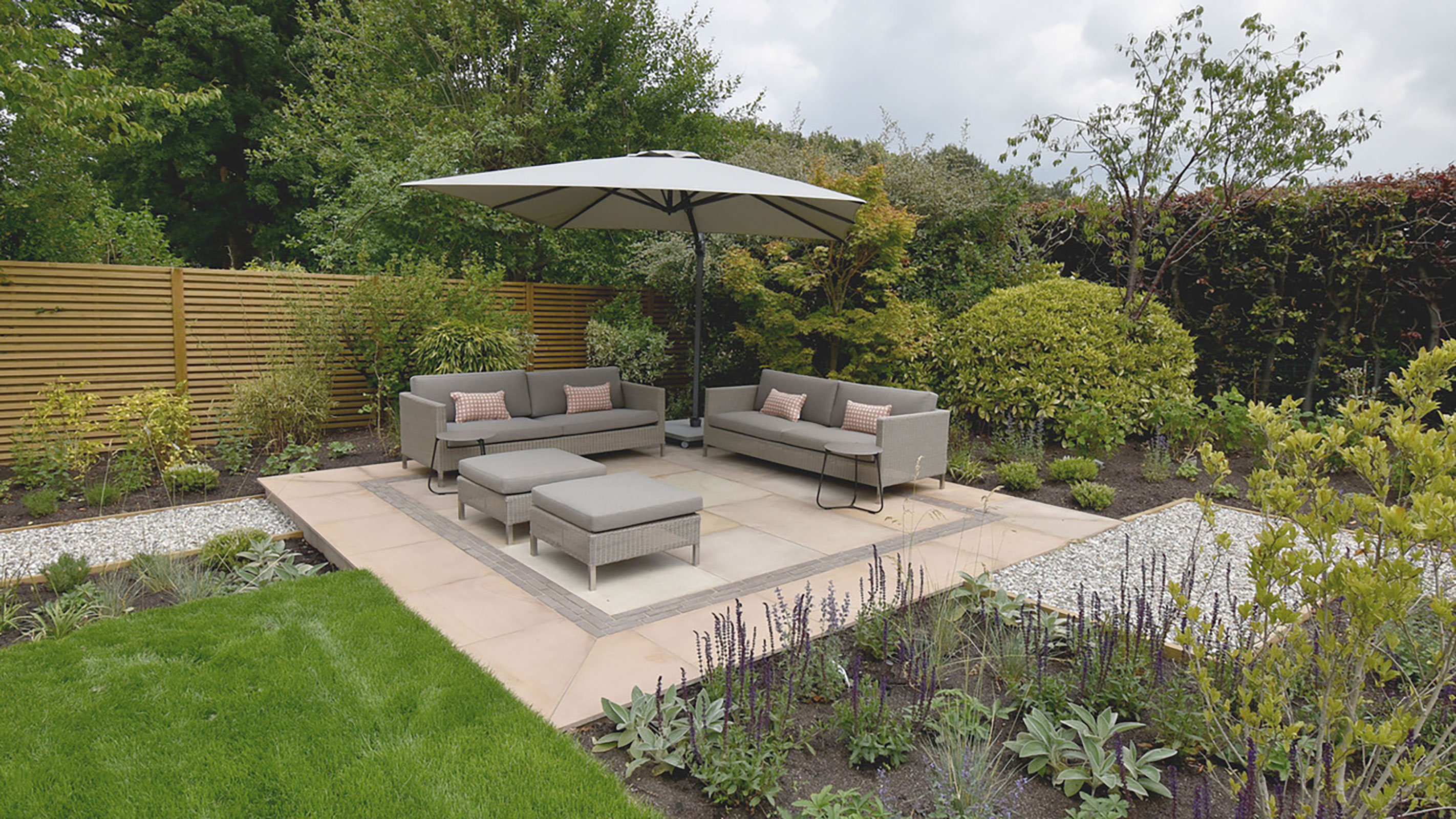
Leave enough space around a fire pit
Fire pits are a great feature to place on patios, extending the time you can comfortably spend outdoors as evenings become chilly. However, if you plan on positioning one here, it is vital that there is enough space around it to enjoy it safely.
Fire pits really vary in their size, but most experts tend to agree that you should leave around between 2 to 2.5 feet between the edge of the fire pit and your seating, whether that is built in or a selection of chairs.
Remember, you will also need space around and behind your seating to comfortably manoeuvre around it — 2.5 feet behind chairs works well.
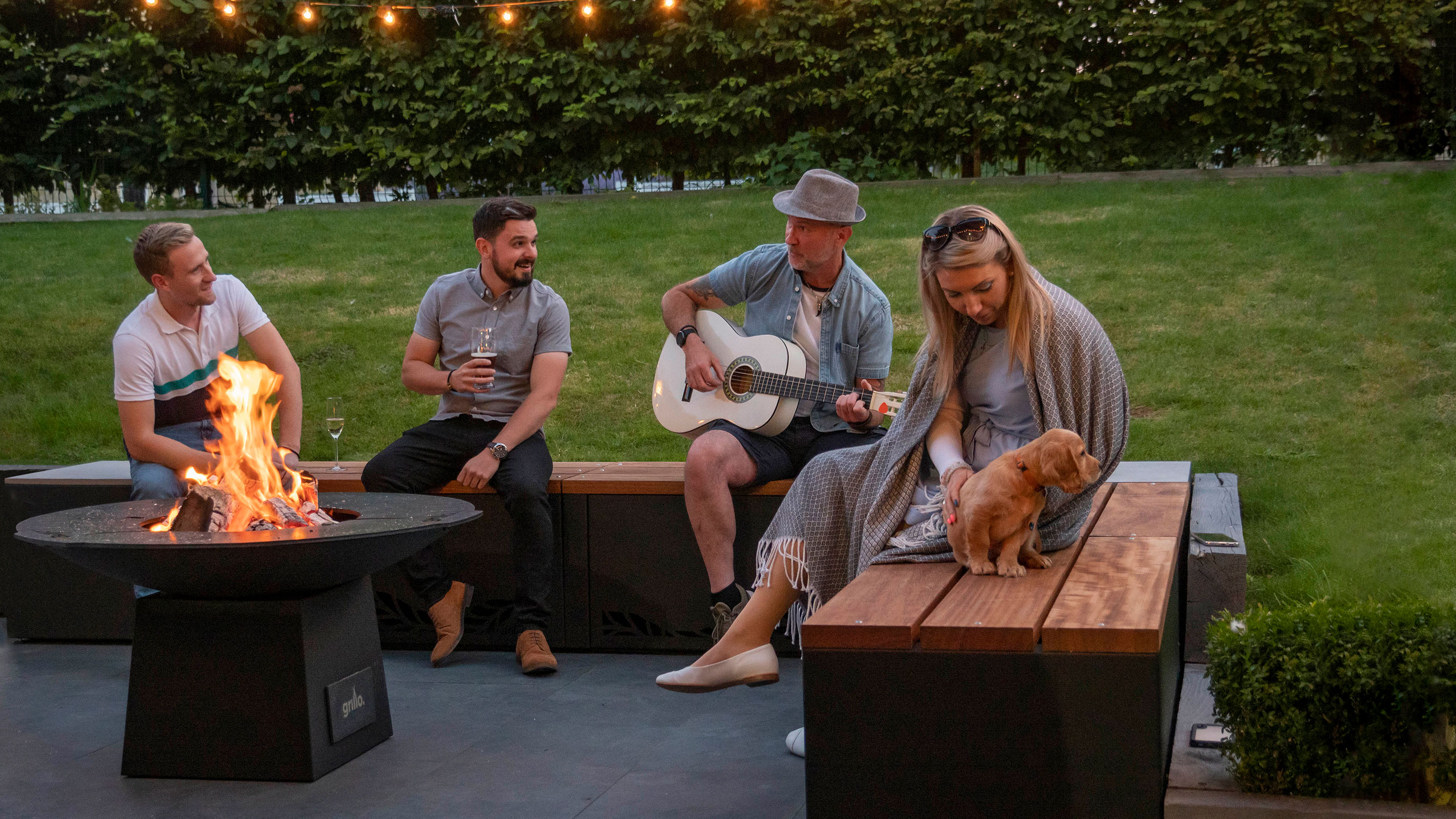
Get the Homebuilding & Renovating Newsletter
Bring your dream home to life with expert advice, how to guides and design inspiration. Sign up for our newsletter and get two free tickets to a Homebuilding & Renovating Show near you.
Natasha was Homebuilding & Renovating’s Associate Content Editor and was a member of the Homebuilding team for over two decades. In her role on Homebuilding & Renovating she imparted her knowledge on a wide range of renovation topics, from window condensation to renovating bathrooms, to removing walls and adding an extension. She continues to write for Homebuilding on these topics, and more. An experienced journalist and renovation expert, she also writes for a number of other homes titles, including Homes & Gardens and Ideal Homes. Over the years Natasha has renovated and carried out a side extension to a Victorian terrace. She is currently living in the rural Edwardian cottage she renovated and extended on a largely DIY basis, living on site for the duration of the project.

