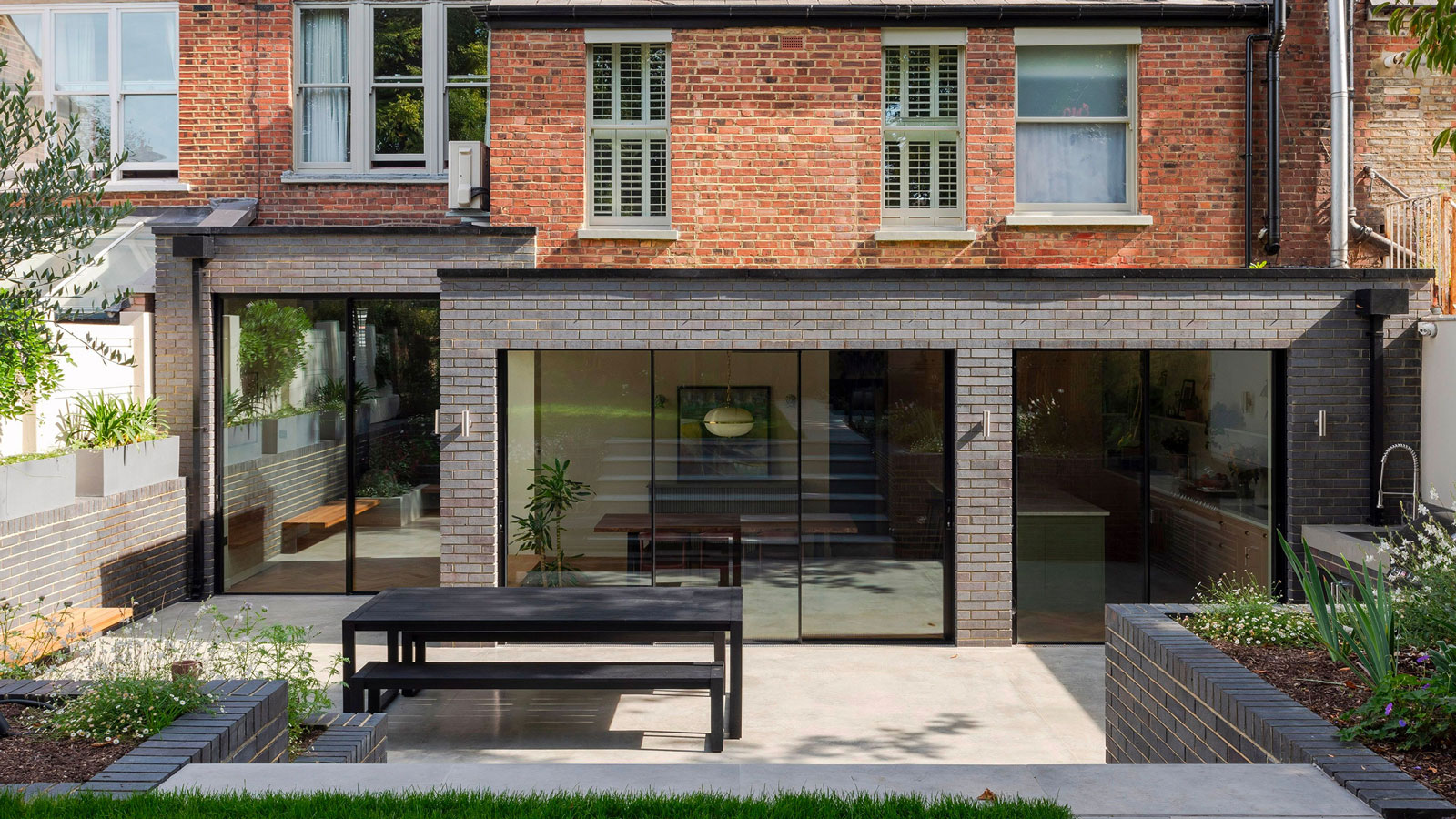What is a Passivhaus and how do you build to this low-energy standard?
It’s considered to be the gold standard in ultra-eco homes, but just what’s involved and how difficult is it to achieve? Our expert guide explains all
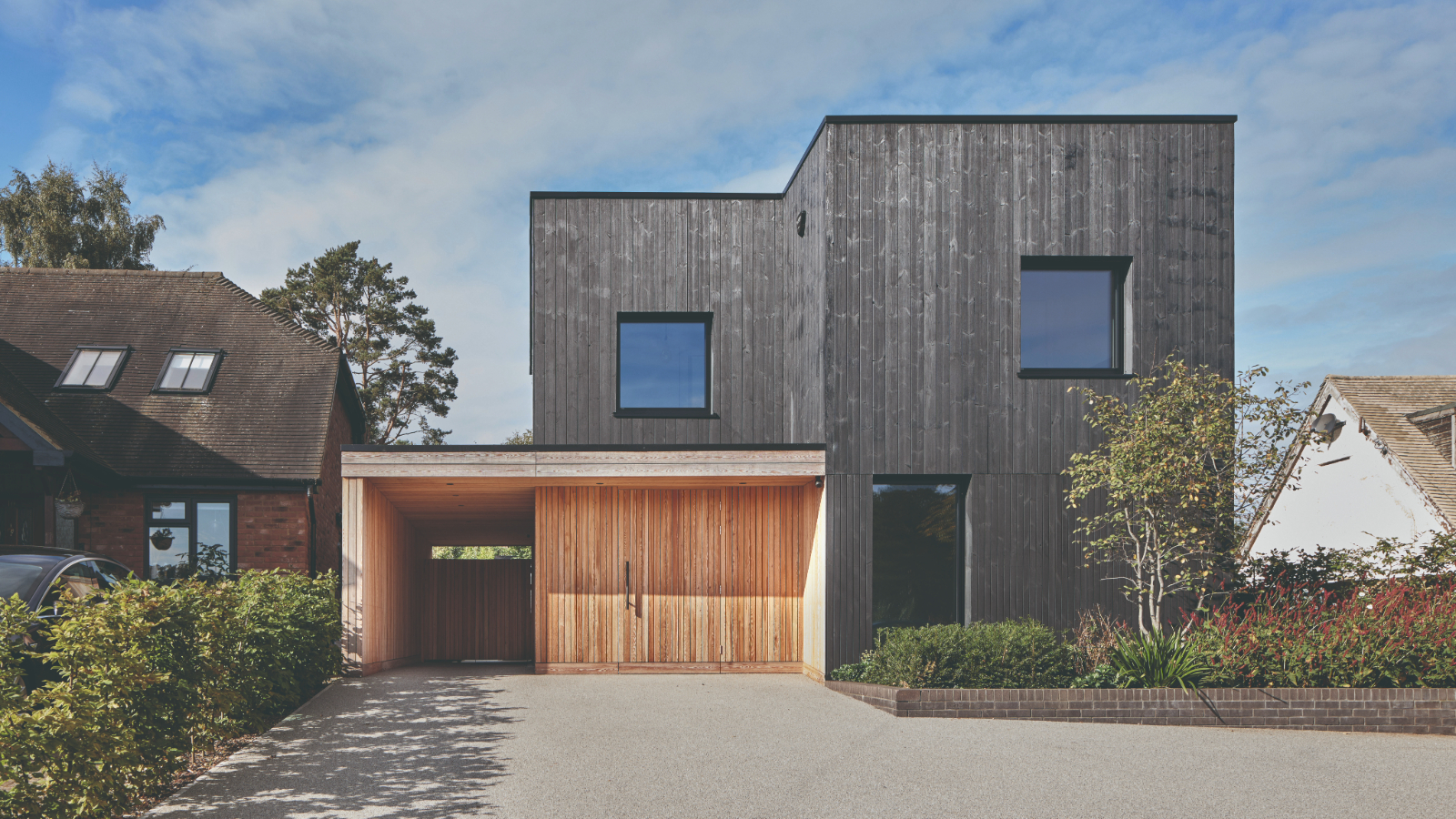
- What are Passivhaus buildings?
- History of Passivhaus
- What to think about
- Is Passivhaus right for everyone?
- How difficult is it to achieve Passivhaus standards?
- Pros and cons
- Heating a Passivhaus
- Who can design a Passivhaus?
- Architectural design conderations
- Passive House planning package
- Construction phase focus points
- Certification criteria
- Certification process
- FAQs
Most self-builders are becoming more switched on in terms of energy efficiency and have a real interest in making their homes more comfortable and hopefully cheaper to run. Passivhaus – or Passive House, as it’s also referred to in the UK – is the gold standard in energy-efficient design, and something that you really should consider when building a house.
It promises ultra-low running costs, healthy indoor comfort and a future-proofed home – but it also comes with its own set of challenges that every self-builder should understand before committing.
At Allan Corfield Architects we are currently working with eight self-builders who are going through the certification process on their dream homes, so I know first hand exactly what’s involved in achieving the Passive House standard.
What are Passivhaus buildings?
What are Passivhaus homes? "This German-constructed standard has become the flag-bearer in the march to the best energy efficiency that can currently be achieved," explains energy-efficiency expert Tim Pullen.
Passive House is an entirely voluntary building performance standard that anyone setting out to build a low-energy home might be interested in. It has gained lots of attention in the UK and is based around the principle of reducing heating demand to a very low level through a fabric first design rather than relying on renewables.
The Passivhaus concept started out life as a research project to find out why previous attempts at building low-energy, eco houses had failed to deliver on what they set out to achieve. The lessons learnt from this research have been distilled into a set of guidelines about how to get it right.
The good news is that numerous studies and thousands of houses worldwide provide you with the evidence that they work.
Bring your dream home to life with expert advice, how to guides and design inspiration. Sign up for our newsletter and get two free tickets to a Homebuilding & Renovating Show near you.
Passivhaus only applies to new buildings. However, the Passivhaus Institute has a separate certification called EnerPHit which can be applied to retrofitting similar standards.

A brief history of Passivhaus
The Passivhaus concept originated in Germany in the late 1980s, when physicist Dr Wolfgang Feist and Swedish professor Bo Adamson explored how buildings could drastically reduce their energy use through better design, insulation and airtightness, rather than relying on complex heating systems.
The first experimental ‘Passivhaus’ was completed in Darmstadt, Germany, in 1991, and it performed so well that it has been continuously lived in ever since. From there, the approach spread across Europe and beyond, and in 1996 the Passive House Institute (PHI) was established to set clear standards and to certify buildings and products.
Today, more than 65,000 (approx 2,500 in the UK) certified Passive House buildings exist worldwide – from homes to schools, offices, and retrofits – proving the concept works across varying climate zones.
For existing homes, the EnerPHit standard adapts Passive House principles to the realities of retrofit. It’s less stringent than full Passive House, but still delivers huge improvements in comfort and energy use when renovating an existing property.
What you need to think about
Building or renovating to the Passive House standard isn’t just about thicker insulation or better windows, it’s a whole house design philosophy. Yes, there are core standards to meet, however, its success depends on early decisions around orientation, form factor (the shape of the building), airtightness and detailing.
These must all be considered from the very start, ideally before planning permission is sought. Now if you are halfway through your project and don’t want to go back to the drawing board, then full Passive House certification may not be for you.
In this scenario I would advise that you consider the fabric first approach, where you can get a really good quality low-energy home, without the hassle of starting your design again.
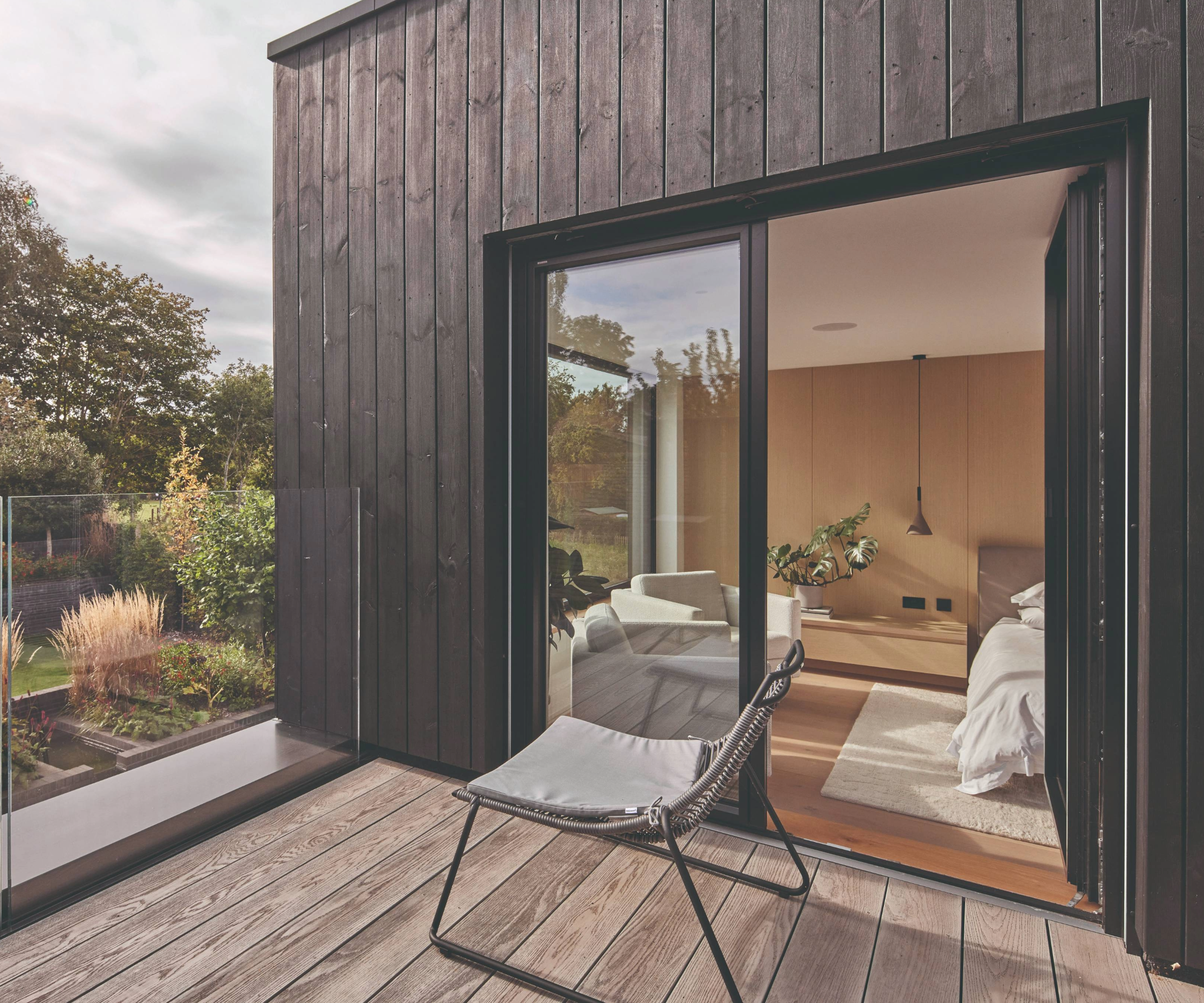
Is Passivhaus right for everyone?
Passive House isn’t the only route to a low-energy home. For some, a well-designed fabric first build that goes ‘close to Passive House’ may be a better fit. If you want guaranteed comfort, extremely low bills, and the peace of mind of third-party certification, then Passive House is worth the commitment.
But, if budget or site constraints are restrictive, a near-Passive approach can still deliver excellent results.
How difficult is it to achieve Passivhaus standards?
If you choose to work with designers who have no experience then you will have an uphill battle from day one. Both the levels of design and construction input (and therefore cost) will go up.
Construction requires a higher level of precision: airtightness targets are around 10 times more stringent than Building Regulations demand. You'll need to find a builder who is trained and committed to achieving Passive House status, and your architect or designer should have experience in working to the standard.
Someone on the project team must become the airtightness champion, and given how important it is, I would suggest the client takes on this role.
Pros and cons of Passivhaus
Pros
- Ultra-low energy bills: Heating demand is reduced by up to 90% compared to a typical Buildings Regulations-compliant home.
- Comfort: You can expect even temperatures throughout the property, without any draughts or cold spots.
- Air quality: Mechanical Ventilation with Heat Recovery (MVHR) ensures fresh, filtered air all year round.
- Future-proofing: With energy prices and regulations tightening, a Passive House will hold its value and appeal, keeping energy costs absolutely minimal.
Cons
- Cost uplift: It will typically cost 5-10% more than a Building Regulations-compliant build, though this is falling as the industry gains experience.
- Design limitations: Simple shapes perform best; highly complex or sprawling layouts can be more difficult and expensive (but not impossible) to achieve.
- Specialist team: Not all contractors or designers are comfortable working to the standard, so your choice of building team may be limited.
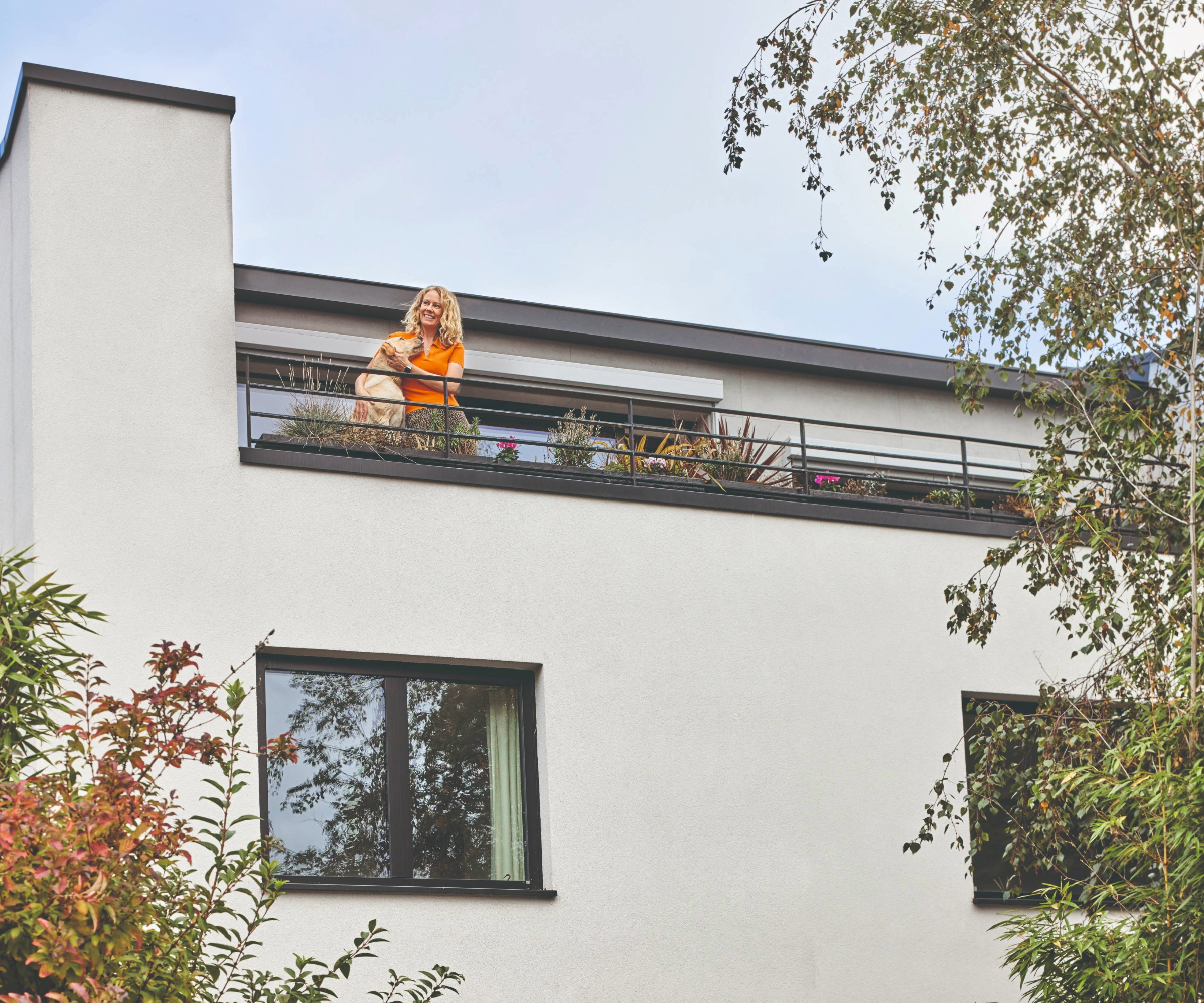
Heating a Passivhaus
The beauty of a Passive House is that you don’t need a traditional heating system. Heat demand is so low that a small heat pump, underfloor heating in limited areas, or even simple electric panels can be sufficient.
Some projects rely on just a towel rail in each bathroom and a post-heater (up to 3kw) in the MVHR (Mechanical Ventilation with Heat Recovery) system.
This is made possible by designing the building to maximise solar gain and minimise heat loss through poorly performing construction elements. The use and occupation of the building is also taken into account.
Who can design a Passivhaus?
Technically anyone could help you design one, however, we have tried to fix plenty of ‘cheaper’ architect’s designs, and it isn’t the right approach. Look for a certified Passive House designer or consultant, accredited by the Passive House Institute (PHI).
Many UK practices (including Allan Corfield Architects) have trained designers on staff. Even if you don’t aim for certification, working with someone trained in the methodology ensures your design is optimised.
In our experience, it is always best to work with an in-house designer rather than having to send your designs back and forth to an external Passive House designer. This will add time, cost and lots of inefficiencies.
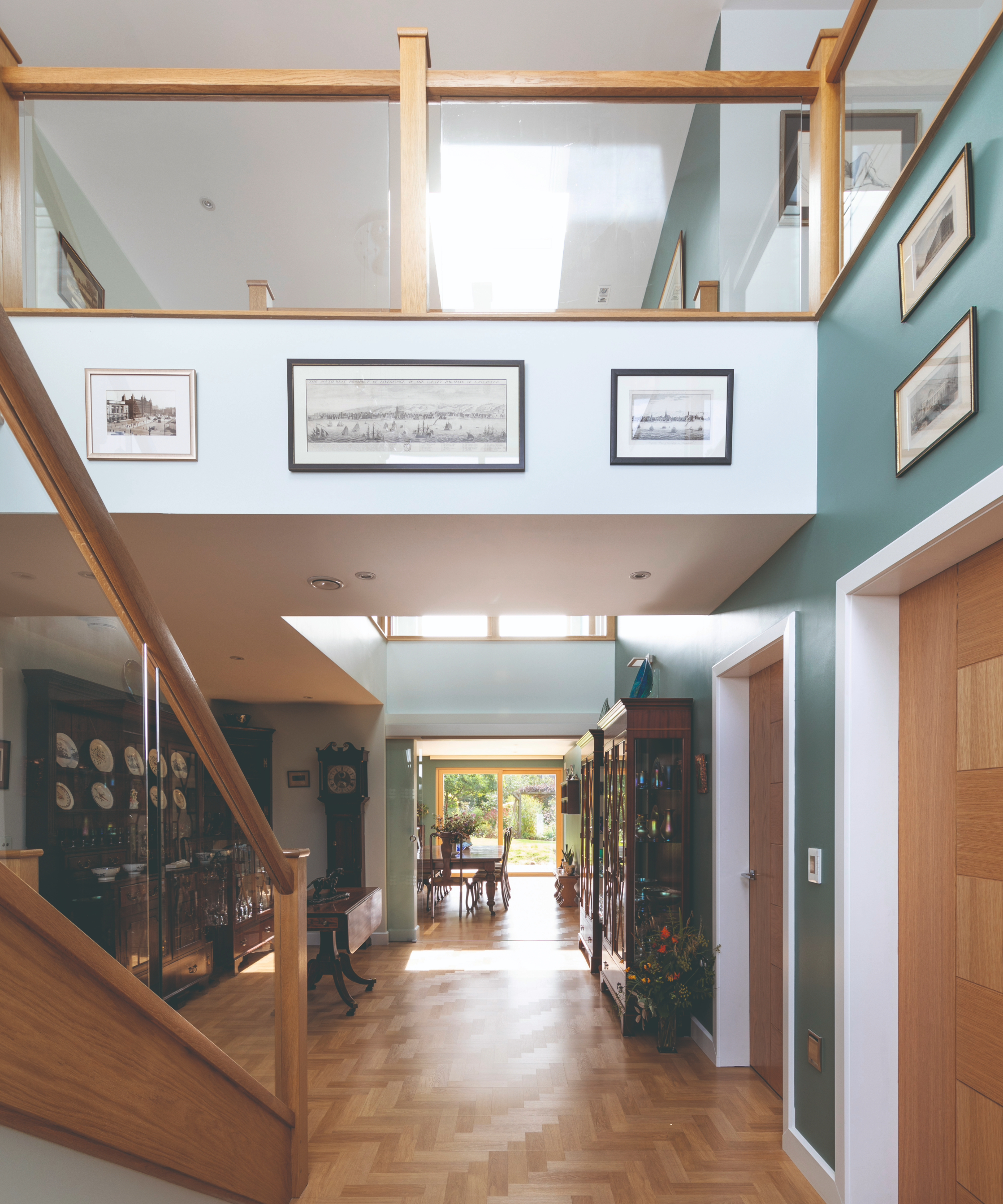
Key architectural design conderations
The early architectural design stage is where the success or failure of a Passive House is decided.
Getting these design fundamentals right at the outset avoids costly redesigns later and makes achieving certification far more straightforward. Some of the most important considerations include:
- Form factor: Compact, simple building shapes reduce heat loss through the external envelope. Complex designs with lots of corners or projections (although still possible) will increase cost and risk of thermal bridges.
- Orientation and solar gain: Maximise south-facing glazing to capture free heat in winter, while minimising east/west glazing that can lead to summer overheating.
- Shading and overheating prevention: Overhangs, external blinds or deciduous trees prevent overheating, while still allowing in beneficial winter sun.
- Glazing strategy: Triple glazing is standard. Larger openings work best on the south-side of the property, with smaller, carefully detailed windows on the north side.
- Thermal envelope: A continuous layer of high-performance insulation with carefully detailed junctions will help to eliminate thermal bridging.
- Airtightness: A clearly defined airtightness line, supported by simple building shapes, will help achieve the stringent ≤0.6 ACH target.
- Planning constraints: In conservation or design-sensitive areas, compromises may be needed between Passive House principles and planning requirements.
The Passive House planning package
At the heart of every Passive House design and certification is PHPP (the Passive House Planning Package) – a specialist energy-modelling tool developed by the Passive House Institute.
Unlike standard compliance software used for Building Regulations (SAP), PHPP is more detailed and accurate, modelling not just heating demand but also cooling, ventilation, airtightness, thermal bridges and even summer comfort.
It’s essentially a sophisticated spreadsheet, but it allows designers to test different design decisions – such as window size, insulation thickness or shading strategies – and immediately see the impact on performance.
During the design stage, PHPP is used to:
- Prove whether a proposed building will meet targets.
- Optimise design choices to balance overall cost, comfort and performance.
- Demonstrate compliance if aiming for certification.
Technically you could purchase the software, take a few courses and fill it out yourself. But, I would strongly urge against this, however, as if the data that goes in is wrong, then you will end up with a home that might be too hot or too cold to live in.
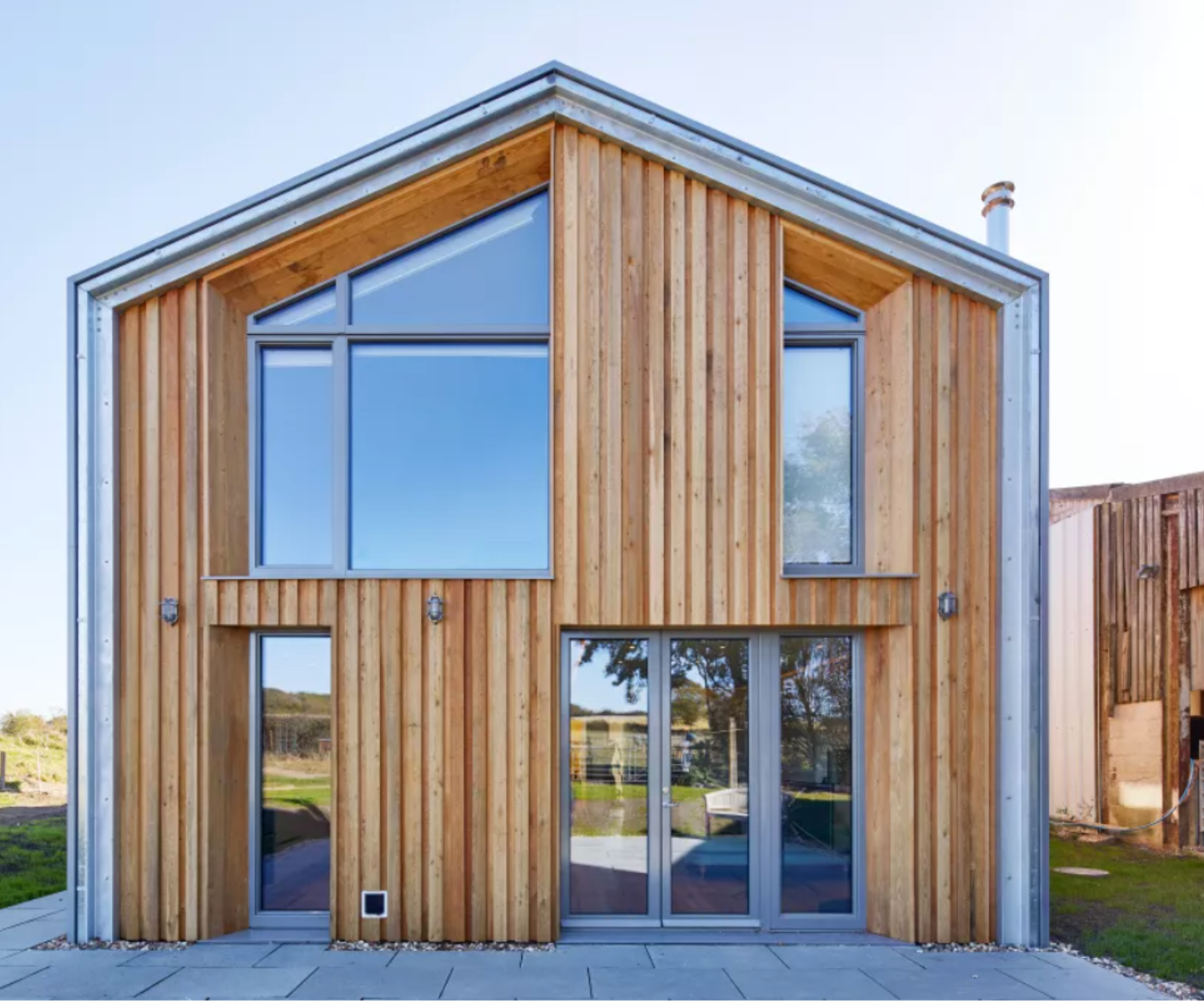
Key areas to focus on during the construction phase
The design sets out the key points to follow, but it’s on site where a Passive House really succeeds or fails.
The construction process demands more attention to detail than a typical build. The most critical areas to watch over include:
- Airtightness: Every joint, junction and service penetration must be sealed. Airtightness testing (blower door tests) should be carried out during construction, not just at the end, so leaks can be located and fixed.
- Thermal bridges: Insulation must be installed continuously, with careful detailing at junctions (such as wall-to-roof or wall-to-foundation) to avoid weak spots that let heat escape.
- Window and door installation: Triple-glazed units must be installed with insulated frames and airtight tapes, not just foamed in. Poorly fitted windows are a common point of failure.
- Quality of workmanship: Precision is vital. Unlike a standard build, where small tolerances may go unnoticed, even minor mistakes in a Passive House can affect airtightness and thermal performance. Builders need training and a genuine commitment to the standard.
- Site supervision and communication: Regular checks by the architect, Passive House designer or consultant ensure details are followed on site. Toolbox talks and clear communication with tradespeople will help everyone to understand why these details matter.
Performance criteria for certification
To be certified as a Passive House, a building must meet strict performance targets set by the Passive House Institute.
These criteria focus on energy demand, airtightness, and comfort:
- Space heating Demand maximum of 15 kWh/m² per year, or a heating load of no more than 10 W/m².
- Cooling demand Also limited to 15 kWh/m² per year (where relevant), with additional checks for summer comfort and overheating risk necessary.
- Primary energy demand Total primary energy use (including heating, hot water, appliances and lighting) must not exceed 60 kWh/m² per year for the PHI Low Energy Building standard, or 120 kWh/m² per year under earlier criteria.
- Airtightness Air leakage must be no more than 0.6 air changes per hour at 50 Pascals (ACH@50Pa), verified by a blower door test.
- Thermal comfort Indoor temperatures should remain comfortable year-round, with no more than 10% of hours exceeding 25C.
These benchmarks are far more stringent than standard UK Building Regulations and therefore ensure that a certified Passive House delivers consistent comfort with ultra-low energy use.
If you are choosing the ‘near Passive’ route or even following the Fabric First approach for your project, then building to the targets set out above would still give you a very good low-energy home.
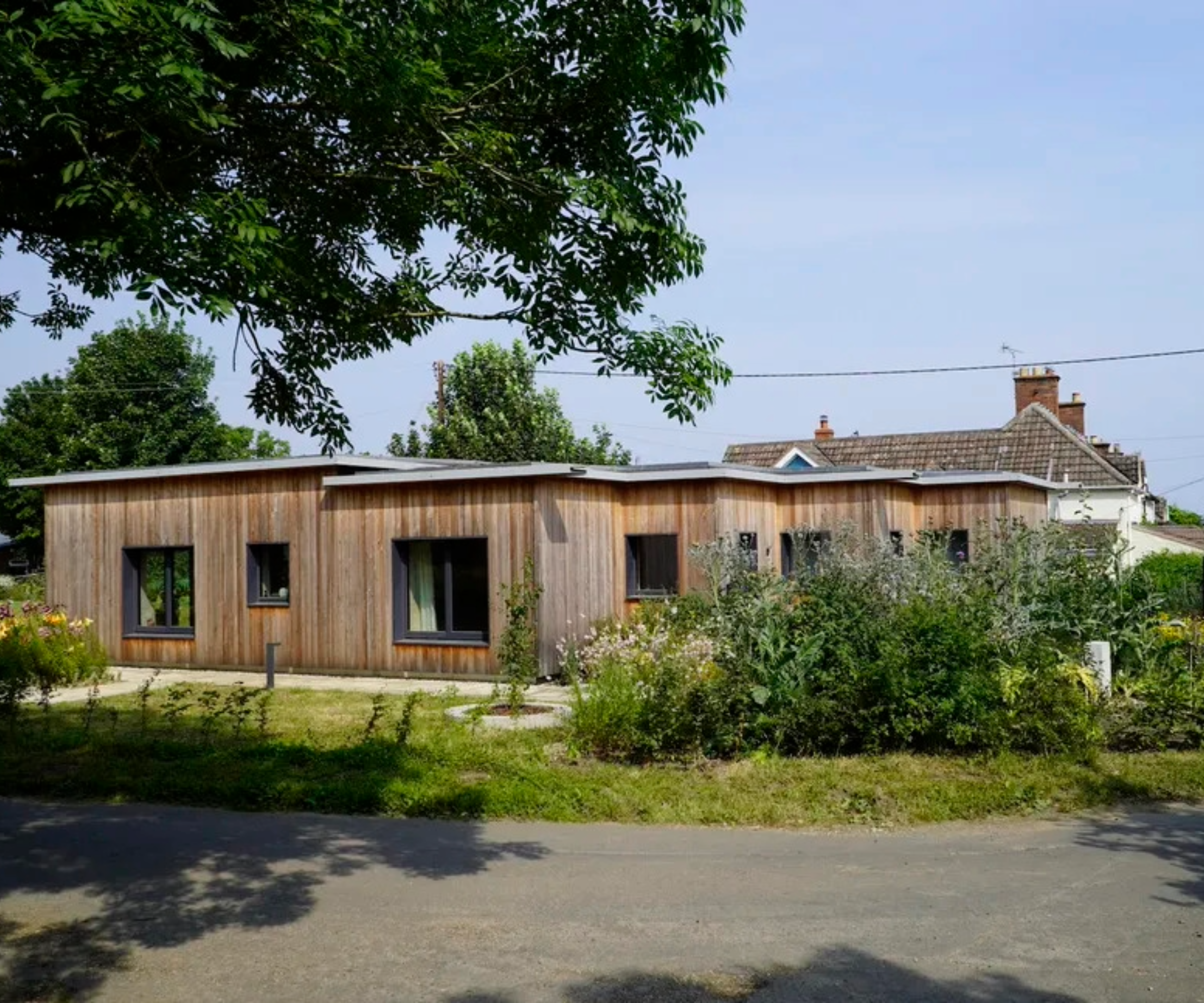
The certification process
Passive House isn’t just a design philosophy – it’s a performance standard that can be independently verified.
Certification gives you confidence that your home will deliver the comfort and energy savings promised and can be helpful for determining property value if you choose to sell down the line.
The process of achieving certification involves:
- Design stage assessment: Your designer models the building in the Passive House Planning Package (PHPP) software to check that the design meets the strict targets for energy demand, airtightness and comfort.
- On-site quality control: During construction, careful checks are carried out on insulation continuity, airtightness detailing and [Passivhaus] ventilation installation. A blower door test is used to prove airtightness levels.
- Final review: Once complete, the certified Passive House designer or consultant submits all evidence (plans, calculations, test results, product data) to an independent certifier approved by the Passive House Institute.
- Certification awarded: If everything checks out, you will receive an official Passivhaus certificate and plaque.
It’s worth knowing that certification certainly isn’t mandatory – you can still build to ‘Passive House principles’ without it. However, the certificate provides:
- Independent proof of performance
- Added value (or saleability) when selling the property
- Peace of mind that the home really delivers the ultra-low-energy comfort that you’ve invested in.
Remember, if you choose to go for the ‘nearly Passive’ approach there will be no review or certification.
FAQs
Are all Passivhaus buildings sustainable?
Passive House is primarily a performance standard – it guarantees ultra-low energy use, airtightness and comfort.
The certification focuses on how the building performs in use, rather than what materials it’s made from. This means you can design a Passive House from a wide range of construction systems: concrete, brick and block, timber frame, SIPs (structural insulated panels) or even steel. If the performance criteria are met, the material choice is flexible.
The downside of this flexibility is that some projects prioritise energy efficiency, while still relying on high-embodied-carbon materials.
Increasingly, however, clients and designers are combining Passive House performance with sustainable construction methods – such as timber, straw, hemp or other natural insulation – to achieve both low operational energy and low embodied carbon.
In short: every Passive House is energy efficient, but not every Passive House is inherently ‘low carbon’ in its materials. For the most sustainable outcome, the design team must consider both performance and embodied carbon together.
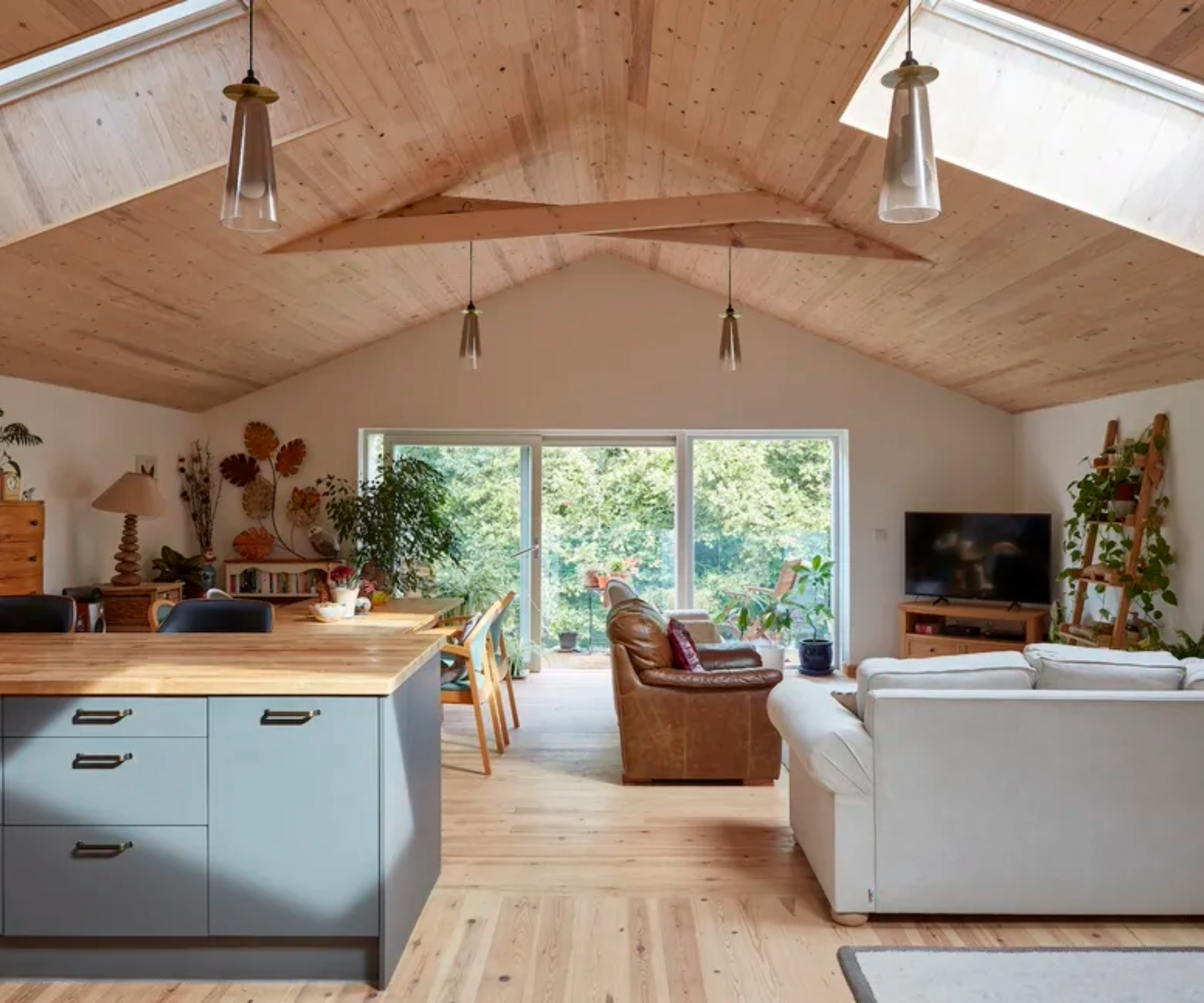
How much extra does it cost?
The cost premium has fallen significantly over the past 10 years, proportionately to the cost increases for traditional construction. In the UK, expect to pay around 5–10% more than the cost of a standard new build, though this varies depending on your design, materials and team.
The added investment is usually offset within a few years, though, by drastically reduced energy bills and long-term comfort.
There will also be significant additional design costs, budget between £3,000 and £5,000. If you go for full certification (which I would recommend) then this may add another £2,500 – dependent on the size and complexity of the home.
Ventilation in a Passivhaus: can you open windows?
There's a bit of a fallacy that you shouldn't open windows in a Passivhaus build, but think of it more as having better control over how your home is ventilated.
"During the heating season, your ventilation would be predominantly from an MVHR system that has pre-warmed fresh air from outside, but in the summer this may well be mainly natural ventilation from opening windows if that is what the occupants prefer," suggest Passivhaus consultant Alex Clifford of Clifford Design.
"The impact on heating cost from an open window in winter is minimal and it can be controlled, unlike leaks in a building fabric which are affected by the wind and weather."
Windows and doors may need to be opened in summer to reduce the risk of overheating, especially on consecutively hot days, but in winter (and year round really), it's less likely that people living in Passivhaus builds will feel the need to open windows, as the air is fresher and the temperature better controlled in the home.
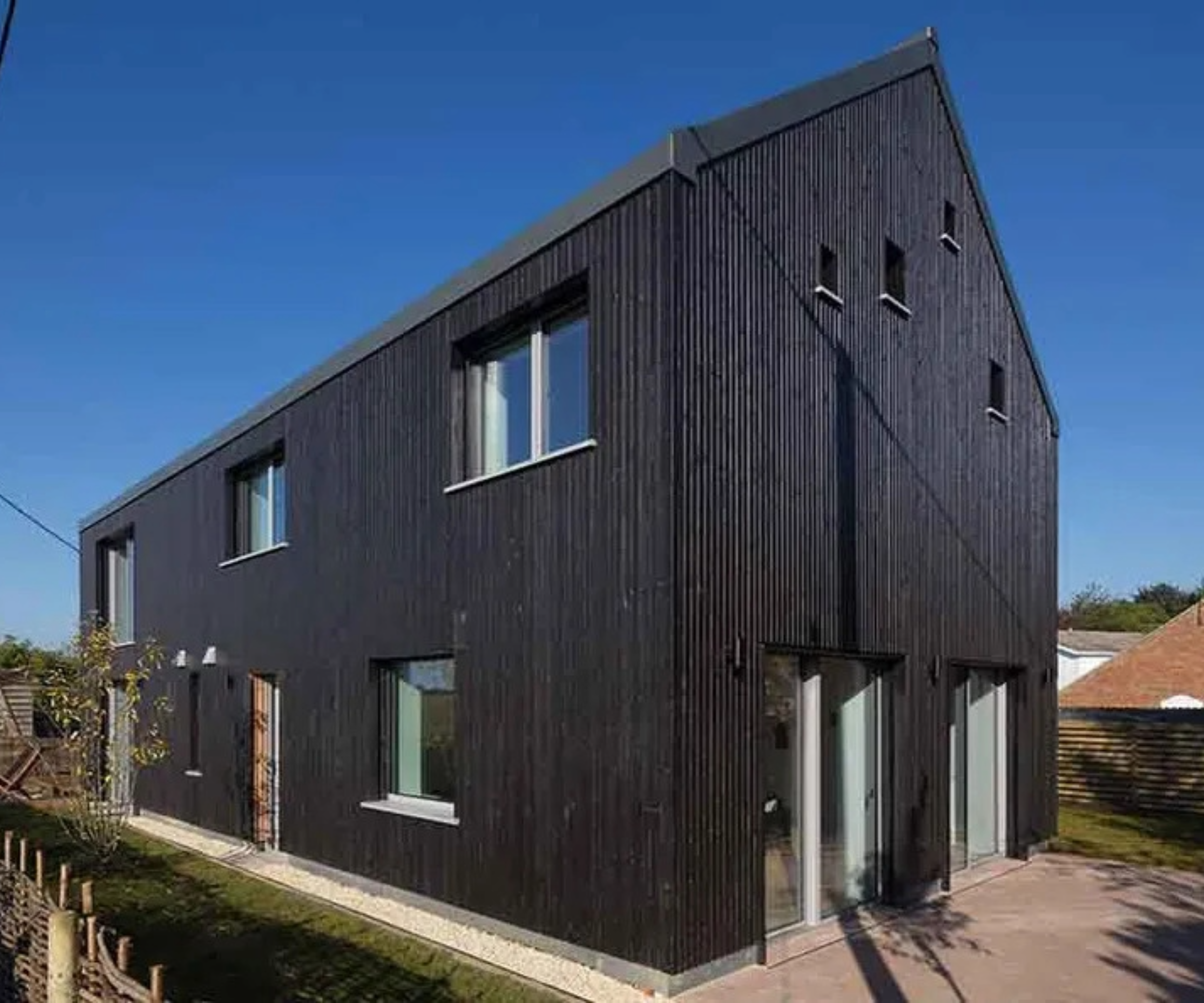
How do you ventilate a Passivhaus building?
When we create an airtight home, we must ventilate it correctly, this is why an MVHR (Mechanical Ventilation with Heat Recovery) system is central to Passive House performance.
It provides a constant supply of fresh, filtered air while recovering around 90% of the heat from stale air leaving the building (mainly through the bathrooms and kitchens). This not only reduces the heating demand but it also controls [normal] humidity [levels] and creates excellent indoor air quality in the building.
If you live in a cold, leaky house at present, moving to an airtight home will take a bit of getting used to. However, you will never want to go back and will notice the difference when visiting friends in their non-airtight homes.
Remember if you are reading this and thinking: ‘But, I don’t want to live in a completely airtight home,’ then you are effectively saying: ‘I want to live in a poorly built, leaky house!’
Is building to Passivhaus standards worth it in the UK?
It can be argued that the rarity of weather extremes in the UK does not warrant all that investment; and the ‘Passivhaus standard’ items like windows and doors are priced at a level attractive only to the manufacturer. Plus, there are savings to be made in tweaking the standard to suit the UK climate. This is where fabric first starts.
The purist may argue that driving the energy demand of the house to the lowest level is good for the homeowner and for the planet. But this rather steps over the tight focus Passivhaus has on space heating.
Will Passivhaus guarantee planning permission?
The short answer is no, having a low-energy home will not supersede planning policy. There was a time where planners would let it overrule policy, but those days have long gone.
It will, however, give you a stronger argument for planning, and it will be a much better home to live in, once built.
Passive House is not a one-size-fits-all solution, but it represents the highest level of energy efficiency currently available for both new builds and complete renovation projects. With the right team, clear goals and early design decisions, you can create a home that combines comfort, sustainability and resilience for decades to come.
Keen to learn more? Read our explainer on Passivhaus Plus and Passivhaus Premium, or take a look around this timber-designed Passivhaus.
Allan is a RIBA chartered architect and has overseen the design of over 350 low energy homes across the UK. He is one of the UK's leading experts on modern methods of construction including SIPs (structural insulated panels), is part of the Structural Timber Association, Passive House Trust and a member of the self build industry body, NaCSBA. He regularly contributes to Homebuilding & Renovating magazine and is a speaker and self build expert at the Homebuilding & Renovating Shows. Since 2009, Allan has grown his custom and self build architectural practice, AC Architects, to a team of 16, and recently created AC Structures, a leading engineering business for self build projects.

