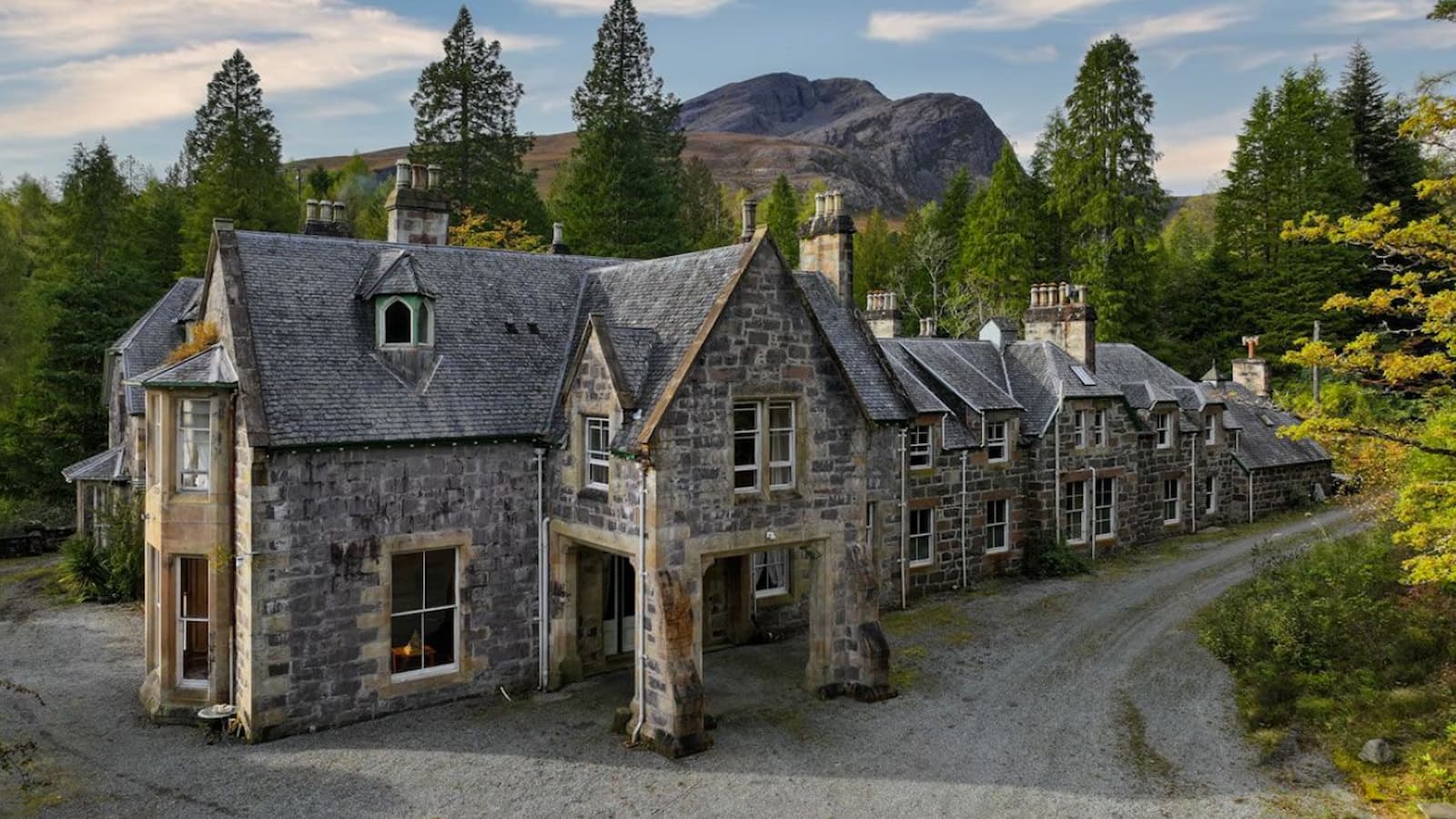Building a New Home in the Countryside: Paragraph 79 Guide
The Paragraph 79 clause of the National Planning Policy Framework, could be just the ticket to building a home in the countryside. Find out how it works
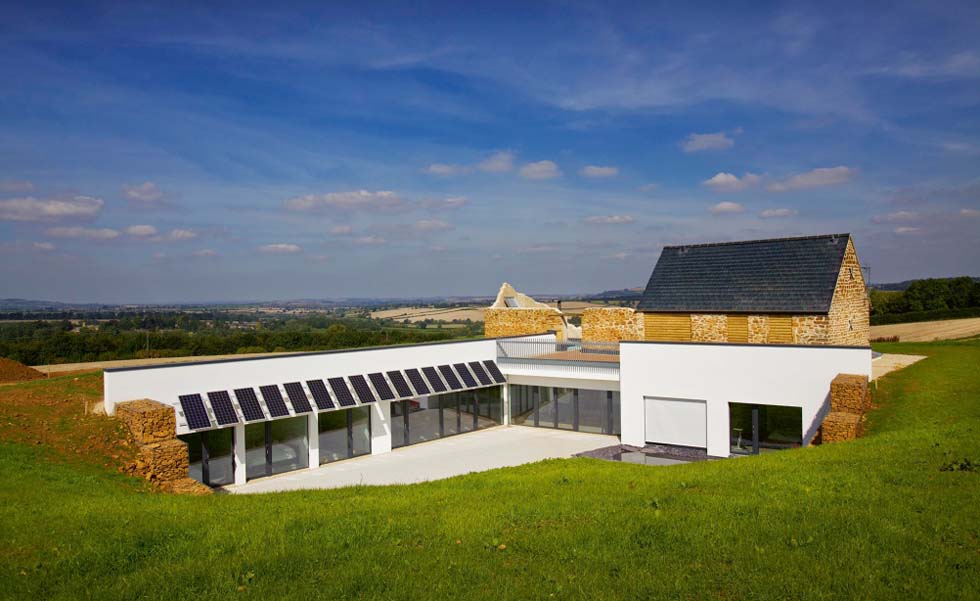
Building a new home in the countryside is a dream for many but the planning laws make it a very difficult venture to pursue. However, there is an exception cause in the planning law that can offer a glimmer of hope in making building in a rural area a reality.
Since 1997, Planning Policy Guidance 7 (PPG7) along with its successors, firstly Planning Policy Statement 7 (PPS7) and now, since 2012, Paragraph 55 (now known as Paragraph 79) of the National Planning Policy Framework (NPPF), do precisely that. They offer an exemption from all planning permission constraints for individual houses that meet specific criteria, not least of all that they should be architecturally outstanding.
In a way, as self builders we all want what Paragraph 79 offers. Who after all wouldn’t want a really cool new house in the countryside? Who wouldn’t want to feel like they are building a new home in a long line of historical country houses? Who wouldn’t fancy the potentially huge uplift in value that could be brought to a plot of land?
Sounds exciting, doesn’t it? And that’s because it is. We’re talking here about the chance to be the top of the self build class, the patron of fine architecture, and create the dream lifestyle in a brilliant home for you and your family.
What to Expect From Paragraph 79
I don’t normally like to quote government policy verbatim, because it’s opaque and boring, but the famous Paragraph 79 which can open the door to building a house in the countryside is worth reading:
Paragraph 79. Planning policies and decisions should avoid the development of isolated homes in the countryside unless…. the design is of exceptional quality, in that it:
- is truly outstanding or innovative, reflecting the highest standards in architecture, and would help to raise standards of design more generally in rural areas; and
- would significantly enhance its immediate setting, and be sensitive to the defining characteristics of the local area.
The gist of this policy is that getting permission in the open countryside is intended to be difficult.
As ever the interpretation of words is critical, and highly subjective. One man’s design of exceptional quality may be another man’s blot on the landscape. To get through the policy hurdles you need a hook to hang your arguments on. Very few paragraph 79 houses are built on virgin land, they usually replace existing buildings, an existing dwelling, or a derelict site. This is because the policy requires you to demonstrate significant enhancement, which in landscape terms is quite tricky if it’s already lovely.
(MORE: Finding a Plot: Complete Guide)
The process of making a paragraph 79 application is the same as any other, this is a normal detailed planning application, but justified by the wording of that paragraph. The main difference is that it is essential to get the planners on board, not to just find it acceptable, but to think your proposal is so good that you should be allowed to build it when new houses would normally be refused.
The planning officer dealing with your Para 79 application is going to be nervous about recommending something which should normally be refused. You should try and get the support of the architectural design advisers within the council and their landscape design officer; and if these guys are going to risk sticking their neck on the block, it will help you if there are no local objections. So, talking to the neighbours and relevant Parish Council could be helpful.
(MORE: How to Win Over Your Parish Council)
Technology is also important, any new dwelling should be able to demonstrate a minimal carbon footprint, the use of sustainable materials and construction, and even better, ecological enhancement. And as always, be sure to solve all the usual technical problems like ecology, drainage and access.
Quite a few of these houses have been granted on appeal, when local councils haven’t been brave enough to support something new. But in the same way that getting permission from the council depends on the luck of the draw in terms of the planning officer, winning at appeal needs you to be lucky in the Inspector who is allocated to the job.
Why Aren’t More People Building Houses in the Countryside?
So what’s the problem, and why aren’t more people doing it? Well, let’s establish some key rules upfront.
Rule One: It’s Not an Easy Route to Approval
“This is not a back door to getting easy approvals on otherwise undevelopable sites,” says Rob Hughes, a planning consultant who is quickly gaining a reputation as a PPS7 specialist (many in the industry still refer to these types of projects by this legacy tag).
Rule Two: It Hardly Ever Happens
Significantly less than 100 homes have been self built (by the nature of the project PPS7 houses are not suited to speculative projects) in the 15 years following the exemption’s introduction. That’s six a year.
Rule Three: It's Difficult and a Huge Financial Risk
You’ll be tens of thousands of pounds out of pocket, with nothing to show for it, no route back, if you fail. It’s notoriously difficult to meet the specific criteria of the clause, and even if you feel you have met it, the decision lies in the hands of first a local planning committee and, probably, an Appeal Inspectorate to judge whether you have met it, in their eyes. (And by the way, appeals will add to your huge bills).
Rule Four: You Probably Haven't Got the Site
And you almost certainly can’t just buy it in the hope of getting PPS7 approval one day. “It’s impossible to generalise as to why one site might have a chance of approval and another one won’t,” says Rob Hughes.
“I’ve had success on all different types of land, in different landscapes, but you can just get a sense for it. After all, the PPS7 house should be a house that can only be achieved on that particular site. Buying a bit of land in the middle of nowhere in the hope of it is usually not the best route.”
Rule Five: Relinquish Control
If you’re interested in pursuing this PPS7 thing, be aware that you'll be ceding control of your project to a team of specialists – that’s the only realistic path to success.
Rule five (a): you’re not choosing them – they’re choosing you.
Rule Six: You Can't Learn From Others
Every new house approved under what is now Paragraph 79 should be innovative and, as a result, according to Richard Hawkes of Hawkes Architecture, “raising the bar – they need to be landmark buildings.” And, of course, it can’t raise the bar if you’re copying what has been done, albeit successfully before. This is one of the great conundrums of this route - you have to reinvent the wheel time and time again.
Finding the Right Site
A significant proportion of the successful PPS7 homes that have been designed by Adam Architecture, according to director Hugh Petter, are in the place of long-derelict country homes. They’re not replacement dwellings in planning terms (the original houses having been long since taken down through choice, accident or neglect and therefore in planning terms they are virgin sites) but, says Hugh “the fact that the principle of a dwelling has been long established certainly helps — not least with establishing that feeling that ‘a house belongs here.’”
And it is that feeling that the perfect PPS7 site should have — a kind of X Factor that it is notoriously difficult to pin down and impossible to prescribe. However the site in the case of a PPS7 house is far more important to its chances of success than for an ordinary house — it’s a fundamental part of the argument, in fact, and therefore hugely important.
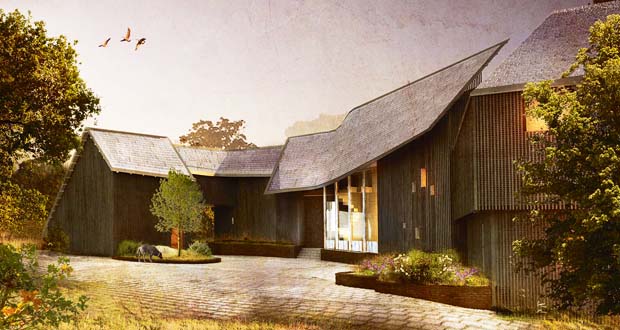
Sound rather unscientific? That’s because it is. This is all about interpretation and feel rather than formula.
Local planning policies will to some extent have an influence on the chances of approval but, as PPS7 specialist Planning Consultant Rob Hughes explains, “every submission under PPS7 will of course contradict local plan policy in that it is a new house in the open countryside – but one of the keys to [his successful approach] is to look elsewhere in the plan for policies that might offer some support.”
It’s not the case that some areas are more PPS7-friendly than others, either. Some local authorities might be more educated than others, and some might be more amenable to an application under Paragraph 79.
One of those circumstances that is far from clear is how the site’s proximity to existing settlements affects the way any approval might be considered ‘isolated’. You wouldn’t expect to see new ‘country homes’ at the end of a row of existing houses, adjoining farmland or not.
(MORE: Designated Areas)
However, that’s not the case, says Rob Hughes. “A PPS7 application on a house in the Nottinghamshire Green Belt [this is the Mapperley Plains house, designed by Marsh Grokowski] was rejected not because of the design, which the planning officer agreed met all the criteria outlined in PPS7, but because the house was directly adjoining houses in the Greater Nottingham conurbation (literally across the road from the edge of the settlement) and therefore could not be deemed to be isolated. This argument was overturned on appeal, meaning ‘isolation’, or perceived lack thereof, was in itself not a viable consideration for PPS7 houses.
“Of course, a large amount of the open countryside that we think of being perfect for PPS7 houses is in the Green Belt — an absolute no-go area for local planning authorities as enshrined in all local plans. However, the good news (depending on your point of view) is that PPS7 ‘trumped’ Green Belt designations. In the same appeal decision for Mapperley Plains in Nottingham, the appeal inspector conceded that the new house would sacrifice part of the Green Belt, but that the exceptional design outweighed these concerns.
“The proposal would be readily visible and accessible and as such, it would act as an exemplar of regional and national, and possibly international, significance. In my view, these factors represent significant benefits. In my experience, opportunities to secure a design of this architectural and landscape quality, and potentially far-reaching importance in environmental terms, from a patron who is clearly committed to it, are very few and far between.”
The Impact on the Design Style
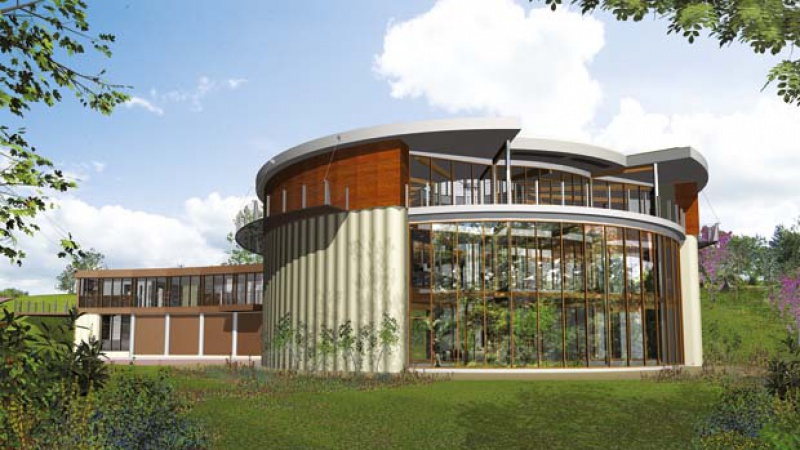
The sustainability agenda has become implicit in these clauses since PPS7 and is obviously a fundamental part of the NPPF although not mentioned in Paragraph 79.
And, more importantly, according to Paul Acland from Paul+O, sustainability has become a way to get projects through — a way to claim innovation. “The balance has gone too far,” he says. “And, as a result, sustainability is becoming a pre-eminent part of the consideration and an excuse to get through. So while it’s very common for these projects to have a sustainability consultant, the danger is that the designs almost become excuses for themselves, rather than being bold or brave, which of course PPG7 originally intended. Sustainability has come over and resulted in bunkers in the ground.”
Which brings us to the greatest point of friction within the world of the PPS7 home – between the traditional and the contemporary; the revivalist and the progressive. There is little question that there has been a natural evolution in this type of home from traditional to contemporary – although it is equally true to say that in the early days of Gummer’s Law, interpreted to favour grand country manors, a fair few were radically contemporary in style. Today, with the usual interpretation of PPS7 and 79 to favour modern designs, a significant number of traditional styled designs still get approved.
Quite simply, 79 will consider all-comers but the imperative requirement is for this:
- ‘be truly outstanding or innovative, helping to raise standards of design more generally in rural areas’
- ‘reflect the highest standards in architecture’
- ‘significantly enhance its immediate setting’
- ‘be sensitive to the defining characteristics of the local area.’
“One of the key differences between 79 and PPS7 is a very subtle change in word,” says Robin Hamilton, the engineer owner of The Dumble, a PPS7 house in Derbyshire that is currently under construction (he also runs a PPS7-specialist design team, Home Revolution). “Previously it was ‘exceptional quality and innovative’ whereas now it’s ‘exceptional quality or innovative.”
Looking at the houses that are currently gaining approval under 79, there is no denying that the balance is strongly in favour of what might be called a contemporary interpretation of the country house form. But look at the key characteristics of these houses and you’ll get a sense of how the old Gummer phrase – ‘adding to the tradition of the country house’ – continues to influence.
Many of the houses are grand in scale – the smallest one we’ve come across is some 300m² and many are in excess of 1,000m².
Interestingly, a relatively high number of PPS7 houses have never been built which could, in part, be due to the owners of the sites wishing to cash in on their newly-valuable sites, but is more likely to be because the scale and build costs of the intended scheme were so astronomical that it became impractical to proceed. Indeed a couple of PPS7-approved sites have been marketed with alternative, ‘smaller’ schemes ready to go too.
Regardless of style, however, these PPS7 houses need to pay ultra-close attention to their setting – meeting the last two of the four parts of the 55 clause. It is a fundamental part of the architectural assessment of any scheme pursuing this route to approval and prioritised by all the key architects – a key link ensuring modern, angular, contemporary schemes mesh well with their soft, English, often bucolic landscapes.
Closely tied into the concept of accounting for the locality is the landscape design. And this isn’t just landscape as an afterthought – this is landscape design as a fundamental aspect of the whole scheme.
Most architects include a landscape architect as a part of the design team from day one, and, according to Kevin Brown of Sadler Brown, it is as critical as the house.
If there’s one criteria in terms of design style under Paragraph 79, however, it is that the design should be ‘exceptional quality’ and of ‘the highest standards in architecture.’. There’s no getting around that, regardless of style. That is, of course, at the heart of the issue and why pursuing this route for 79 houses is so risky.
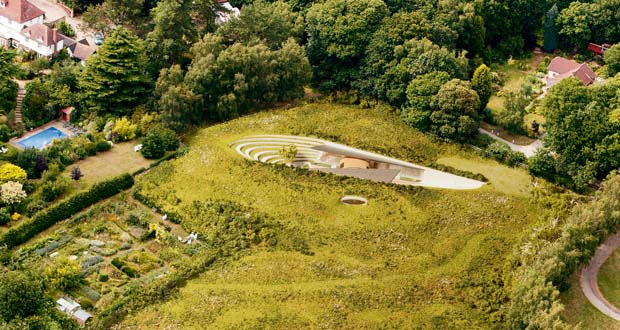
Choosing the Right Architect to Build a House in the Countryside
For a start, be careful who you to choose to work with. The good news is that, thanks at least in part to Paragraph 79, this is becoming less of a closed shop than it was before. Many new names are becoming first-time successes at gaining approval; the bad news is that it’s very difficult to know how much your architect comprehends the implications of a 79 process until you really begin to engage with them – and that involves commitment.
An interview process should take place and be based around the way they might approach a project of this sort. You’ll want to hear evidence of an understanding of the importance of not just creating an impressive large house, but how they will square off the criteria of 79 and what arguments they might use to justify their scheme. The use of a team will probably be fundamental and might well include landscape specialists, sustainability consultants and of course planning consultants.
Do they have an understanding of the use of design and peer review panels to get some evidence for proving the ‘exceptional’ nature of their scheme? And can they display an understanding of the local landscape and vernacular issues that will have such a huge influence on the scheme’s success or otherwise. Are they at least conversant with schemes that have gained success and, in their previous work, can you see any evidence of them being able to raise the bar again for your project? Also – and this is not critical but certainly helps – can they display a pedigree in terms of education, career development and previous projects?
Having chosen your architect, it’s time to throw away your usual conceits about what a self build process should be.
According to Richard Hawkes from Hawkes Architecture, “the design process for these types of houses is colosally more involved. We are turning every stone throughout the process. These houses should be the crème de la crème, and quality needs to be apparent in every aspect of the application. Most of all, we need to be in control of the arguments.”
One of the things you’ll need to get your head around is that while this is very much your project and your house that you’ll be enjoying if it ever gets built, to get it built you’ll need to hand over control to the expert drivers. For a start, don’t expect to be giving too much of a brief. Perhaps specify a general size, hoped-for build budget and the key rooms. But don’t start bringing in scrapbooks of things you’ve seen and liked, for the project is going to end up looking like it will because of the combined will of the architect, the planners and the policy they are interpreting, the landscape and other specialists who will have an input, and so on.
The planning process is of course critical and knowing how to play it – it is, after all, a partly political process – is important to the chances of success. It is often a highly complex, involved and time-consuming process.
“One consistent theme,” says planning consultant Rob Hughes, “is the need to educate the planning committee about PPS7, and what it is there for, as part of the process. The difference in understanding varies hugely between one local authority and another.”
Another important issue is to ensure that the scheme is not simply rejected flat out by the case officer – submitted as a PPS7 scheme, it should go forward to committee. And that committee can be educated about the scheme and have a site visit – all of which makes it a process that is much more possible to engage with.
Appeals can take the length and cost of the design process to an even higher level but committing to this route is a huge financial commitment. Most estimates from architects specialising in PPS7 houses suggest that it is likely to cost between £30-100,000.
Proving Innovation and the Rise of Engineering
One interesting development of the subtle changes in wording over this clause’s history is the increasing emphasis on the innovative nature of the scheme. The fact that under 79 schemes can now prove innovation instead of being deemed of ‘exceptional quality’ has allowed greater flexibility for designers without necessarily making it easier to achieve.
Innovation can be interpreted in a design context, of course. Innovation is something that fits in more naturally with contemporary schemes, of course – some houses just look different and therefore ‘innovative’ but it doesn’t mean that traditional schemes can’t use it too.
Innovation can also be interpreted in terms of the home’s engineering – “the house as machine” – and it’s this area which is seeing a significant trend in PPS7 schemes.
The problem with innovation, of course, is that it requires constant raising of the bar. Done once, by definition, it cannot be replicated.
Proving innovation is not just difficult but, according to Robin Hamilton, eventually self-defeating, with the risk of creating a generation of prototype houses that exist in isolation, rather than improving the standards of the wider housing stock.
Of course, the whole point of 79 is that these houses are the exception rather than ever becoming the rule, but you can see his point.
Get the Homebuilding & Renovating Newsletter
Bring your dream home to life with expert advice, how to guides and design inspiration. Sign up for our newsletter and get two free tickets to a Homebuilding & Renovating Show near you.

The former Editor of Homebuilding & Renovating magazine, Jason is an experienced self builder and has recently finished renovating his 1960s home. Jason is now Managing Director of Future PLC's Homes' portfolio, which includes UK-leading titles such as Ideal Homes, Livingetc and Homes & Gardens. He is also the author of The Self Build Dream. You can catch Jason in the seminar theatres and Advice Centre at many of the Homebuilding & Renovating Shows across the UK.
