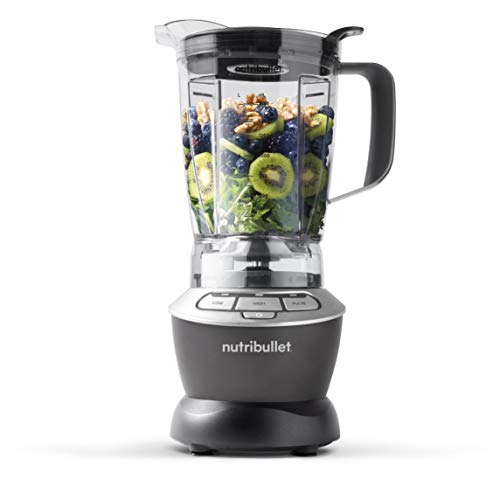Get your pantry design right warn the experts or it could be a waste of time, space and money
Get your pantry design wrong and it could become nothing more than a wasted space. Here's what the experts advise when it comes to size, layout and storage tips
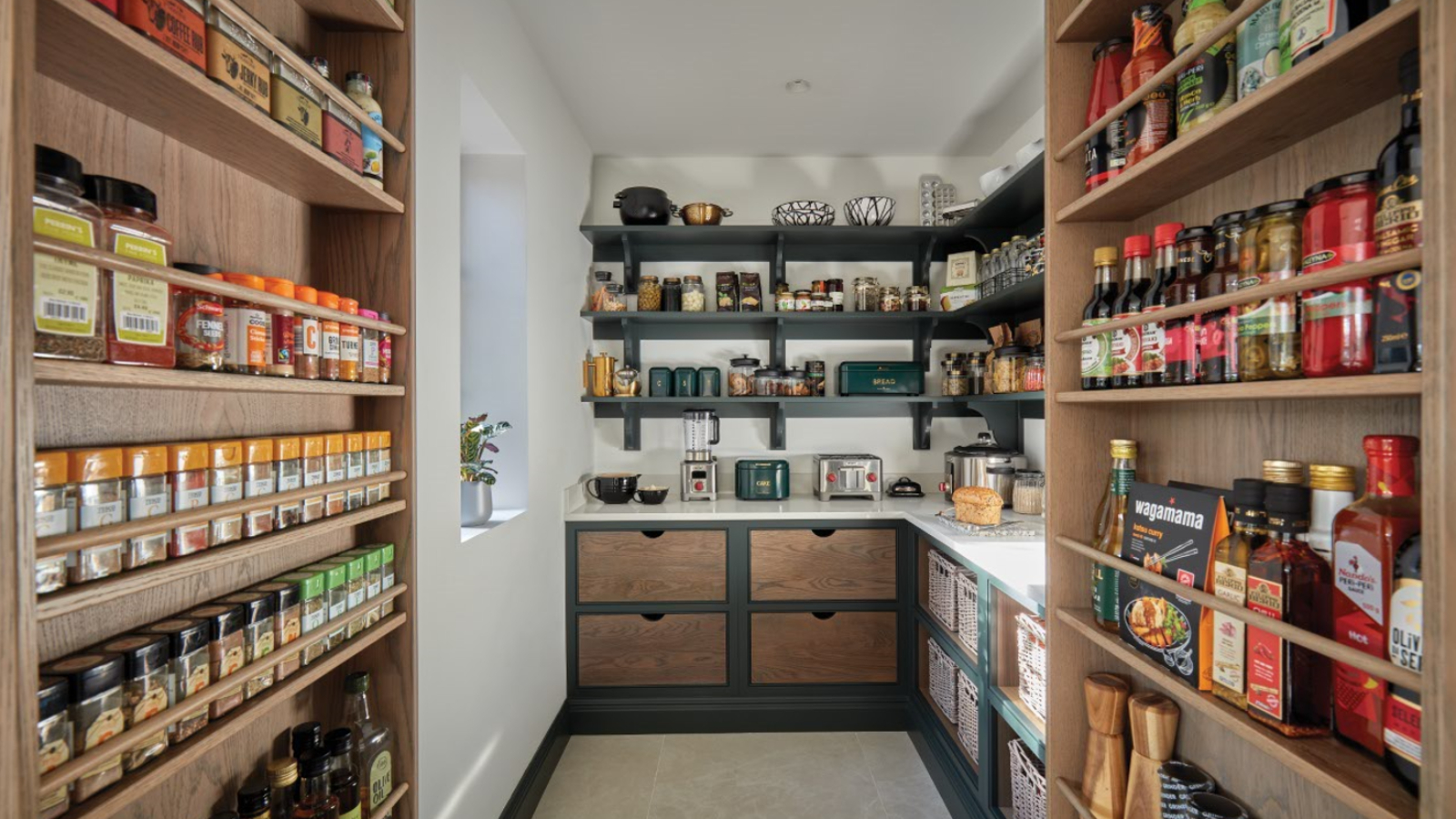
Sometimes small but with the potential to be pretty powerful, your pantry ideas can transform your kitchen. Whether you opt for a wow factor walk-in or are looking to invest in a pantry cupboard, getting your pantry design right is essential.
Get it wrong and you could end up with wasted space or an even less organised kitchen than you had before. And with kitchens often eating up your home renovation budget, it's a costly mistake you'll want to avoid.
From size to storage solutions, we've rounded up the best advice to get your pantry design perfect.
Getting your pantry size and style right
In the same way as size matters when designing a kitchen, it's no different when it comes to your pantry design. You'll want to make sure that when it comes to weighing up if your pantry adds value to your home, the answer is categorically, yes.
The first question to ask is what style of pantry are you looking for?
“There are two main styles of designs for pantries at the moment which are walk-in pantry ideas or a pantry cupboard," explains Richard Davonport, founder and managing director of Davonport.
"There is significant difference in size between the two as one has to account for your whole body being able to walk in and access what you are storing in there, while the other is a cupboard, or large cupboard that has been carefully thought out to offer maximum storage for ambient food and small appliances."
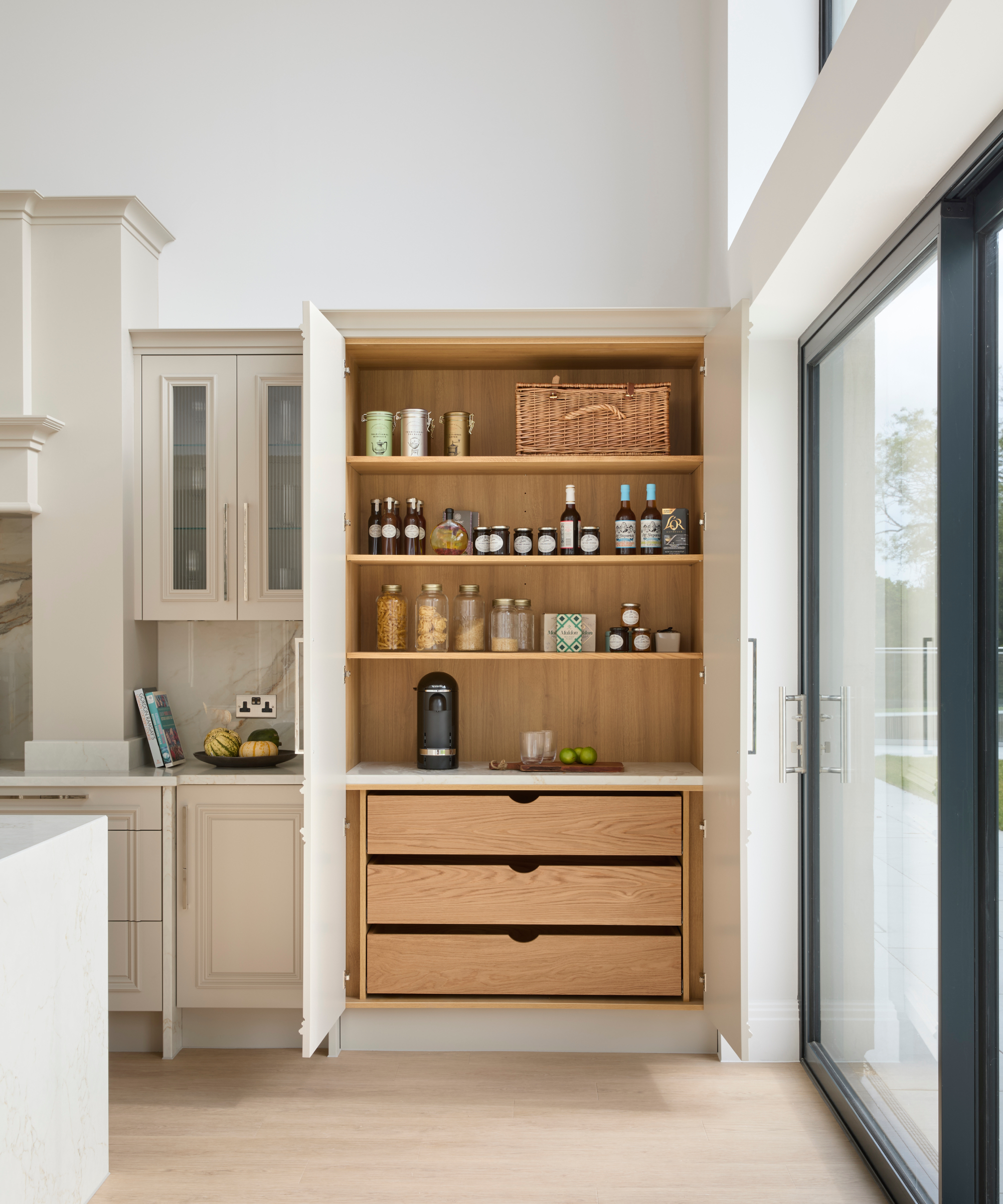
Pantry cupboard sizing
A pantry or larder style cupboard may be a more flexible solution if you're looking to add a pantry solution to an existing kitchen as they are also available as freestanding units, not just as part of your fitted kitchen cupboards. And, as they are available in a range of sizes, could be a more appropriate pantry solution for small kitchen ideas.
Only have space for a pantry cupboard and don't even have space for large opening doors? Bi-fold doors can be a great solution too suggests Tom Howley, creative design director.
“Even a bi-fold breakfast pantry can be designed to incorporate your entire morning routine, from a professional coffee machine, toaster, storage for everyday crockery, and a whole host of cereal options for the kids. The best thing is that once you’ve had enough, you can close the doors behind you, concealing all the mess until it’s time to tidy. This is ideal for keeping your worktops clutter-free and for when space for extra opening doors is limited.”
Only have space for a freestanding pantry? Try this one for size
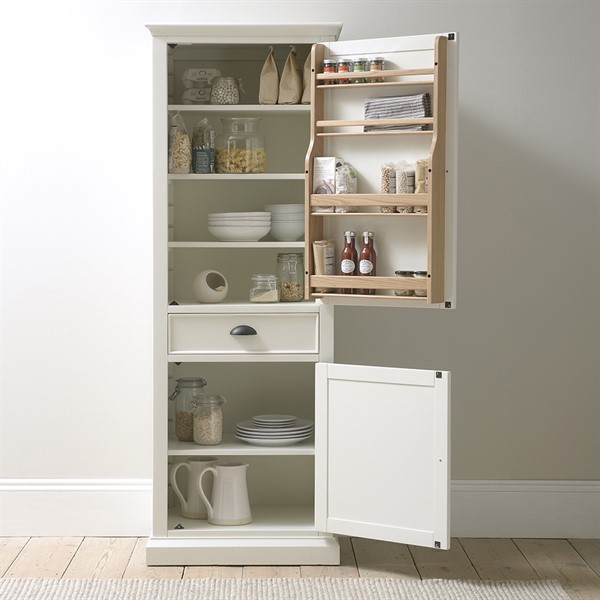
This handcrafted slim line pantry cupboard comes with soft close doors, internal and back of door shelving as well as a handy single drawer
Sizing your walk-in pantry
“There isn’t an average size to walk-in pantries as it is always dependent on a number of factors including the size of your kitchen, what you need to store and any other uses you have planned for the space," says Richard Davonport, suggesting a minimum of 4ft square if you only have a small space to work with.
Charlie Smallbone, founder of Ledbury Studio also tells his clients a walk-in pantry should be at least three metres wide by one metre deep in order to be functional. Any less and it becomes impractical to use and a potential waste of space that could have been used for something more practical.
"Either way, if a walk in pantry is your goal, for more comfortable and efficient use, a larger space is ideal," he says. "This allows for sufficient shelving and storage options, as well as enough room for a person to enter and access items easily."
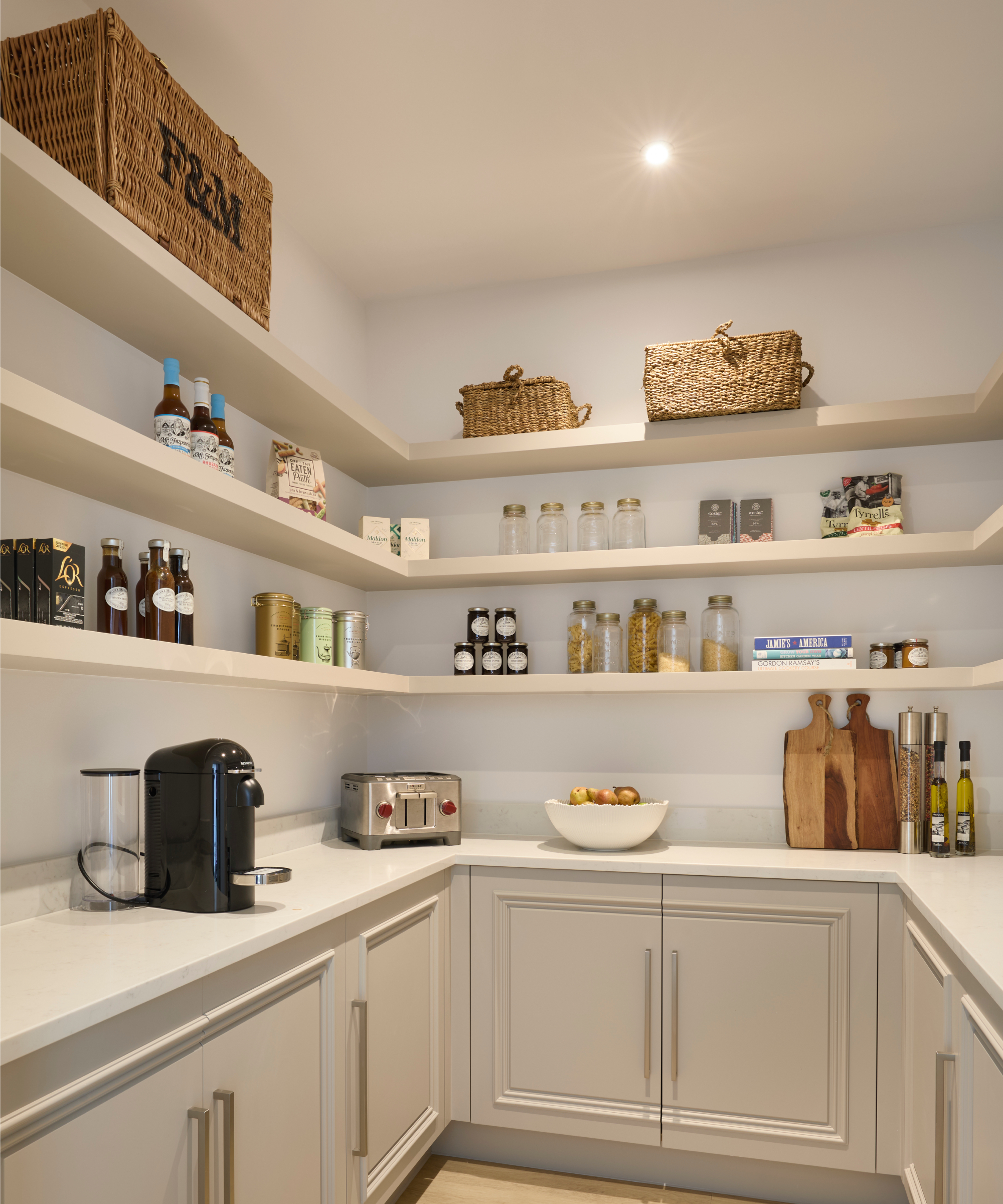

Richard Davonport is a luxury cabinetmaker and designer, and the founder and Managing Director of kitchen specialists, Davonport. The company designs and makes bespoke kitchens from its workshp in the heart of East Anglia
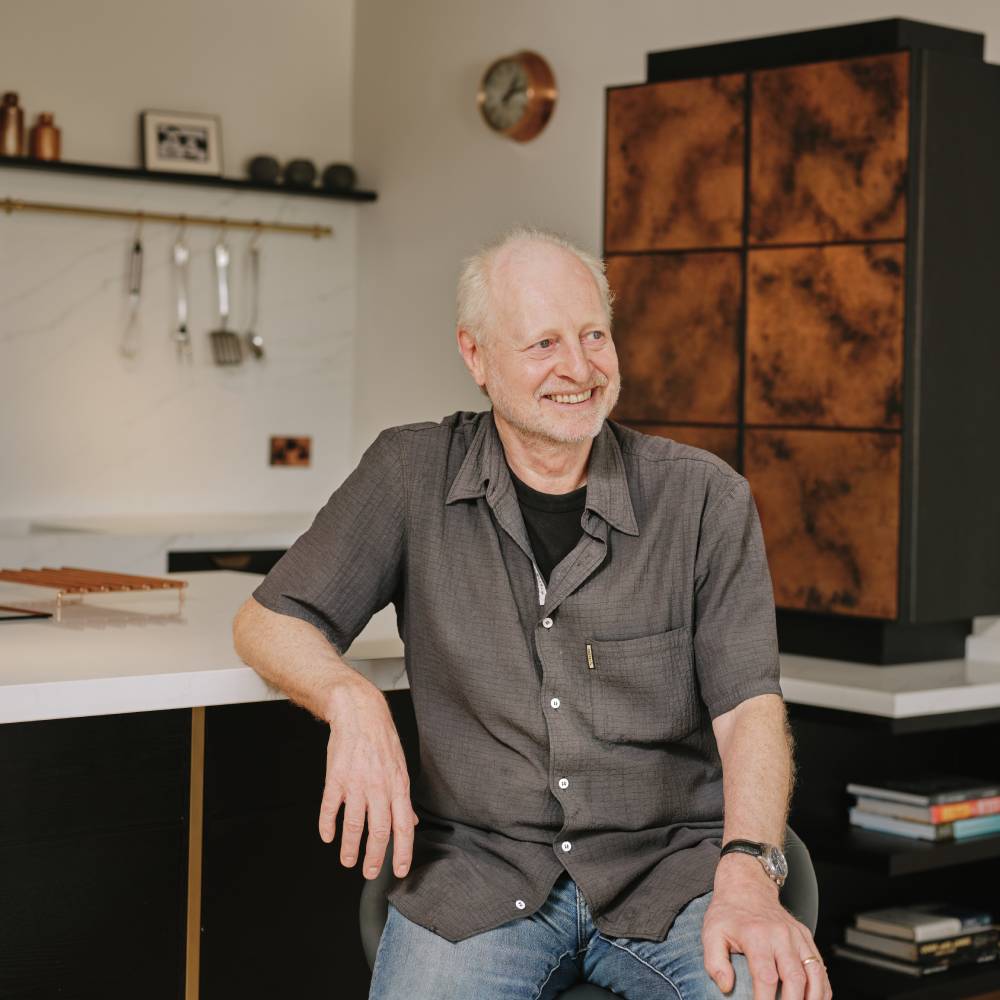
Charlie Smallbone was the founder of bespoke furniture brand Smallbone of Devizes and has been pushing the boundaries of kitchen design for over 40 years. Charlie’s current venture, Ledbury Studio, was born of his desire to harness the beauty of natural materials while creating practical kitchens that exude style and elegance.
Practical considerations when designing a pantry
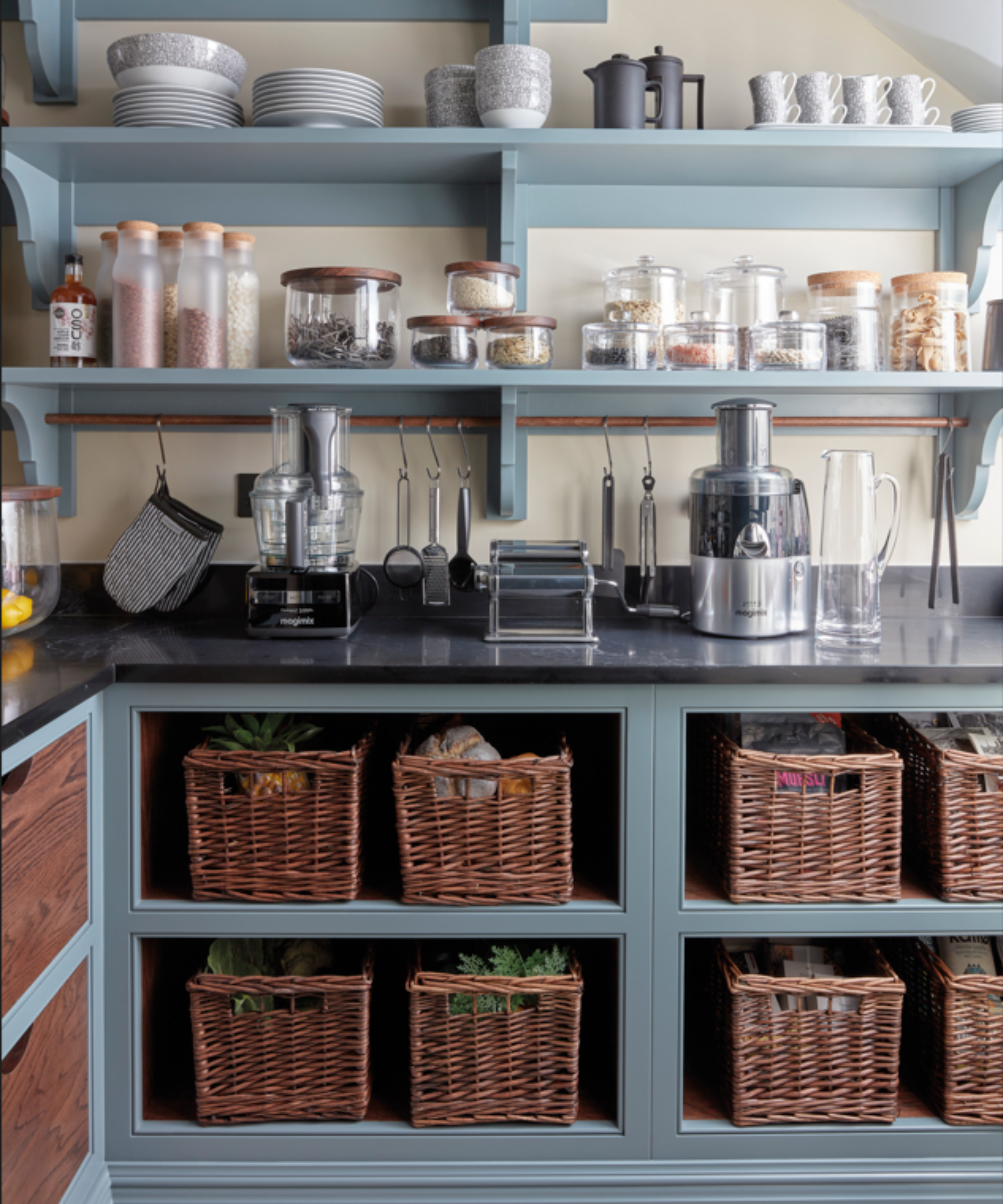
1. Lighting and power
If you've got the space in your kitchen design for a walk in pantry, you'll also need to consider getting a power supply to the area.
"Adequate lighting is essential to ensure all items are visible and easy to locate," says Charlie Smallbone. And, if you're going to include a worktop area for food prep, it's likely you'll be using it for some small kitchen appliances.
"Small appliances require electricity, so ensure that your pantry has enough electrical outlets to accommodate them," adds Charlie. "Plan for outlets at various heights to accommodate different appliances and their cords. Ensure that the outlets are in a safe location, away from water sources such as sinks."
2. Pantry ventilation
As you'll be using your pantry to store food, and if large enough, potentially house other white goods such as washing machines or fridge freezers, you'll also need to make sure you have adequate pantry ventilation. "Proper ventilation is also important to keep a pantry cool and prevent the build-up of moisture, which can spoil food," warns Charlie.
And, if your pantry is going to double up as a back kitchen, you might also need to consider including one of the best kitchen extractor fans to ensure cooking or food prep odours don't find their way into your main kitchen.
3. Plumbing and drainage
Plumbing for sinks, water based appliances or fridge freezers with water dispensers may also need to be taken into account.
While the humble pantry may have started life as a simple food store, in today's kitchens it needs to take on the far more important role of support act. So, if you are considering one make sure you speak to a knowledgeable kitchen designer or building to make sure you can fit one into your overall plans before ploughing ahead with your Pinterest pantry design board.
Shop for small kitchen appliances for your new pantry design
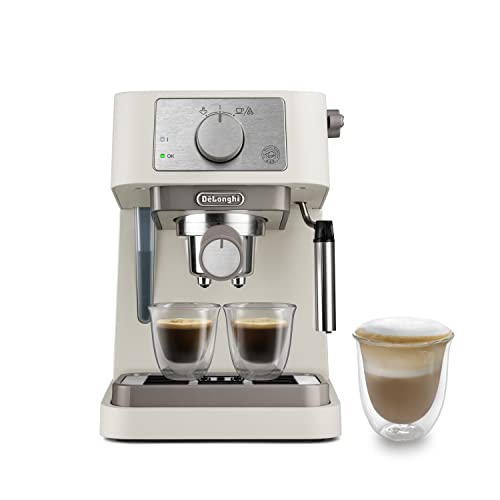
Start the day with a small or large coffee with the dual cup height feature of this coffee machine
Must-have features for your pantry design
So what do our experts suggest when it comes to the must-have features for your pantry design? It will come as no surprise that storage features high on the list. But how can you get an Instagram-worthy pantry interior that's as practical as it is pretty?
"A walk-in pantry should include several key features to maximise its functionality and efficiency," says Charlie Smallbone. "These features typically include adjustable shelves to accommodate items of various sizes, from large cereal boxes to small spice jars and a small counter area for food preparation or to place items temporarily while organising the pantry.
"Additional storage options on the inside of the door, such as racks for spices or smaller items, can further enhance organisation," he adds. "And don't forget you can install hooks or racks too for aprons or shopping bags."
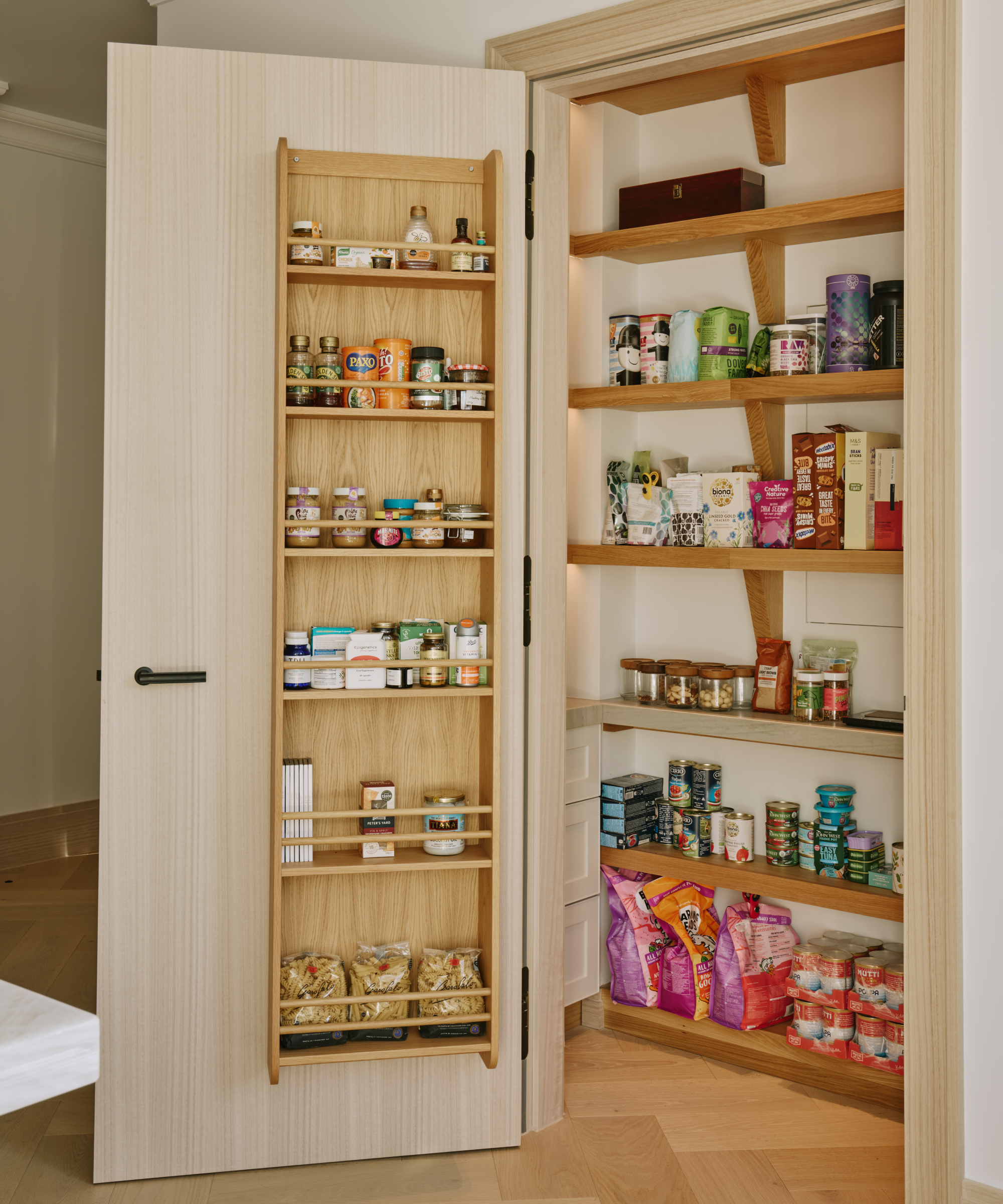
But one size doesn't fit all he warns, so don't forget to accommodate items that may be sized differently. And, make sure regularly used items are easy to reach and pop those that less frequently make an appearance on higher shelves or in cupboards.
"Pull-out shelves or drawers can make it easier to access items at the back of deep shelves too and they're perfect for storing canned goods and smaller kitchen tools," says Charlie, noting how this can also prevent items from getting lost or forgotten.
But, with a walk in pantry located behind closed doors, it's important not to adopt an out of sight out of mind approach warns Richard Davonport.
"Carefully thought-out storage is a must including pull out drawers and shelves, though you’ll want to be careful with the latter that these don’t become so full that you can’t see and access what you need.
If you prefer to keep things in view, “additional storage can be created instead of wall cabinets, with shelving often being the go too choice," suggests Richard. "You’ll want to consider the depth of each shelf and the items you need to store to ensure the depth is correct.
"A worktop along the whole bottom row of cabinets is also incredibly handy, for either small appliances, or as a worktop where you can unpack shopping etc."
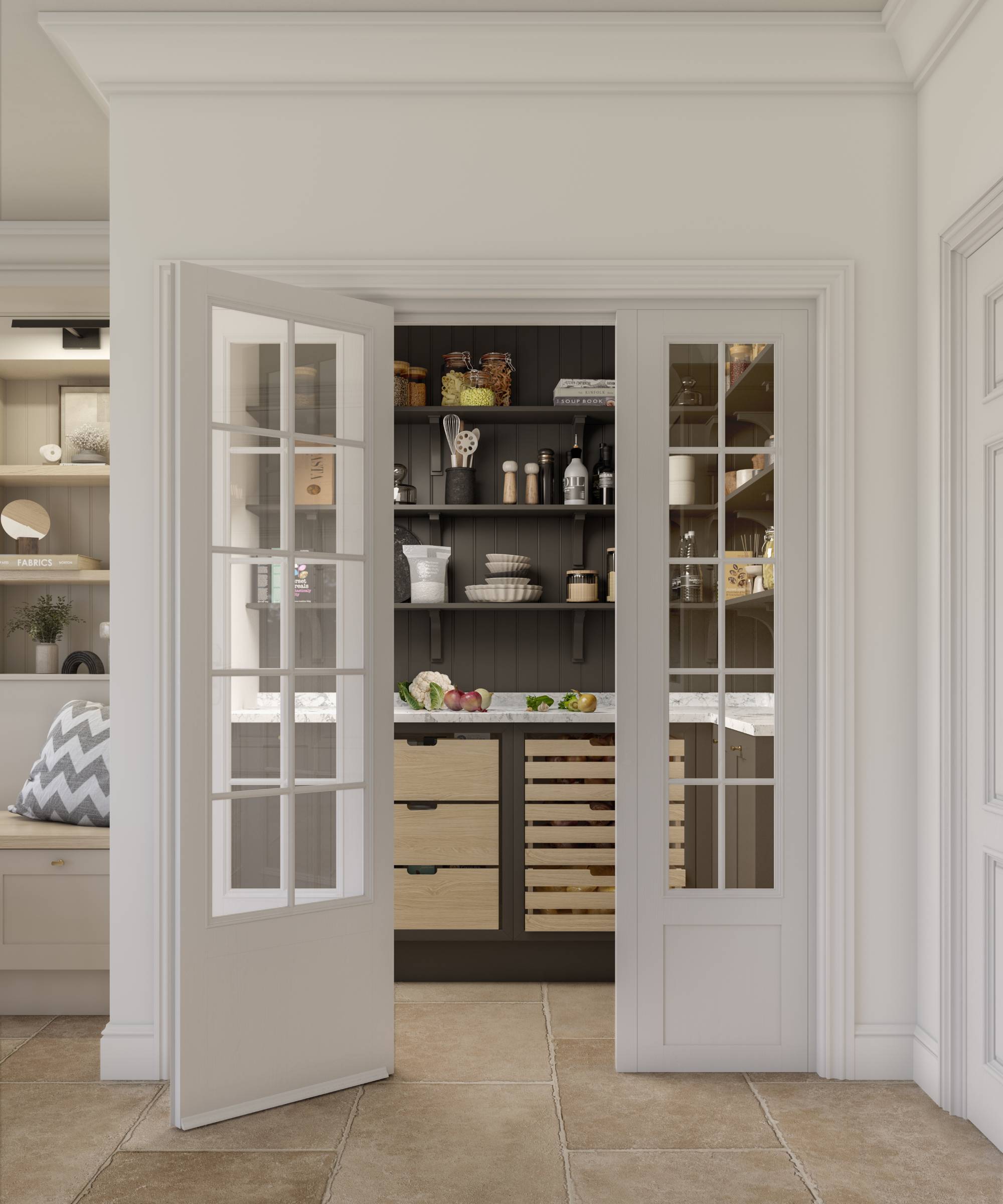
Keen to ensure what's on your shelves looks good, keeps food fresh and is easy to access? Claire Garner, director of Claire Garner Design Studio shares her top choices for choosing pantry storage solutions:
- Stacking baskets – they provide a space-saving solution and prevent items from being lost or forgotten at the back of shelves
- Wire baskets – are perfect for adding rustic charm, while clear baskets offer a sleek, modern touch. The open design of these baskets makes it easy to see what's inside, simplifying the process of keeping track of your pantry contents
- Glass jars with wooden lids – ideal for storing dry goods like grains, pasta, and snacks. They not only add a refined, sophisticated look to your pantry but also allow you to see the contents at a glance, ensuring style, functionality and an easy way to ensure your items are still fresh
Get your pantry storage looking picture perfect with these storage containers
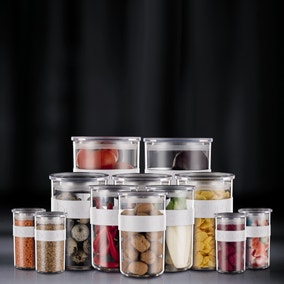
Create a visually pleasing pantry display with these clear storage containers that are perfect for your dried goods
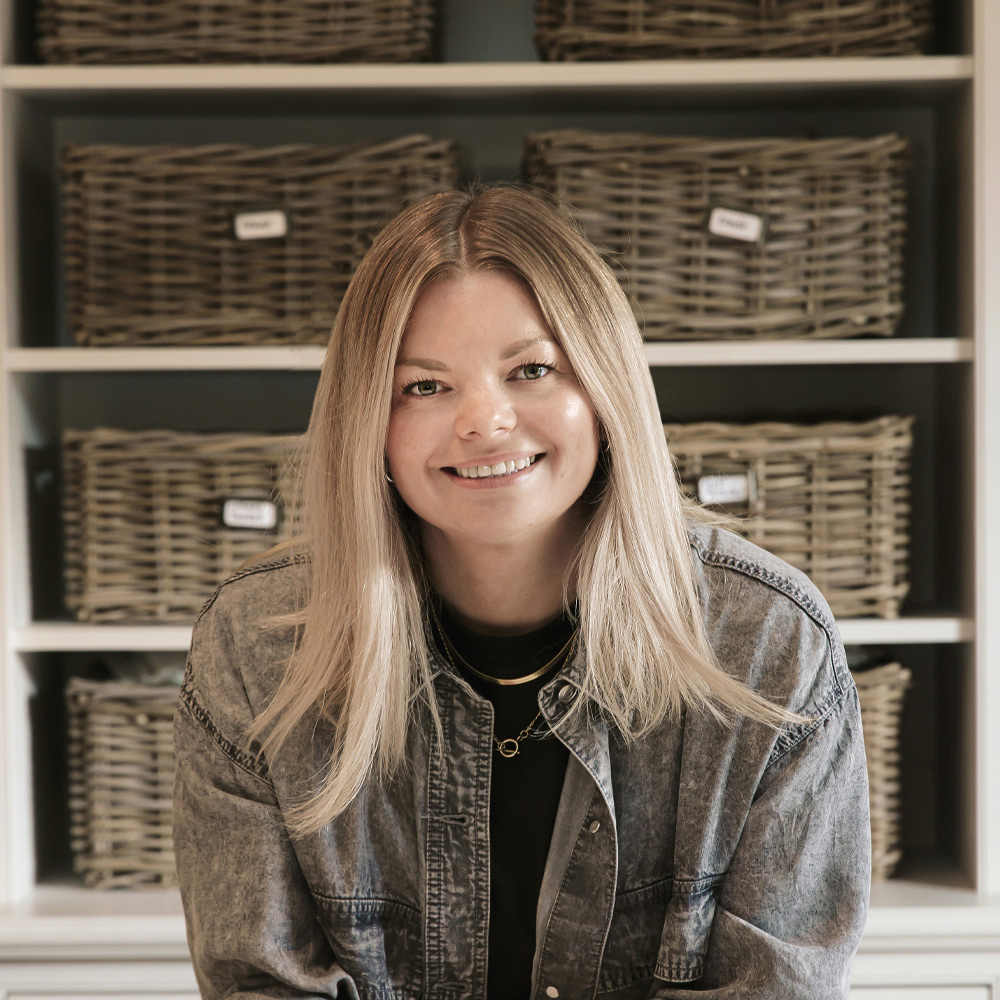
Claire Garner has over 15 years’ experience in the interior design industry, and over a decade running her own interior design studio. Her ability to design is well known, as is her skill in creating beautiful designs through layered simplicity; evoking a true sense of depth and calm in her spaces.
Claire Garner's final tip to making your new pantry useable, effective and practical?
"Once you get the main pantry design features right, "the key to pantry organisation is visibility. By making sure everything is in clear view, whether in stacking baskets or transparent jars, you reduce waste and avoid overbuying.
"Keep frequently used items within easy reach and group similar products together to make retrieval simple. This approach not only enhances the practicality of your pantry but also elevates its overall design."
Considering a kitchen extension as a way of adding a pantry and more kitchen space? Be inspired by these kitchen extension ideas and weigh up whether you could add an extra layer of functionality to your ground floor layout with a bootility room too.
Get the Homebuilding & Renovating Newsletter
Bring your dream home to life with expert advice, how to guides and design inspiration. Sign up for our newsletter and get two free tickets to a Homebuilding & Renovating Show near you.
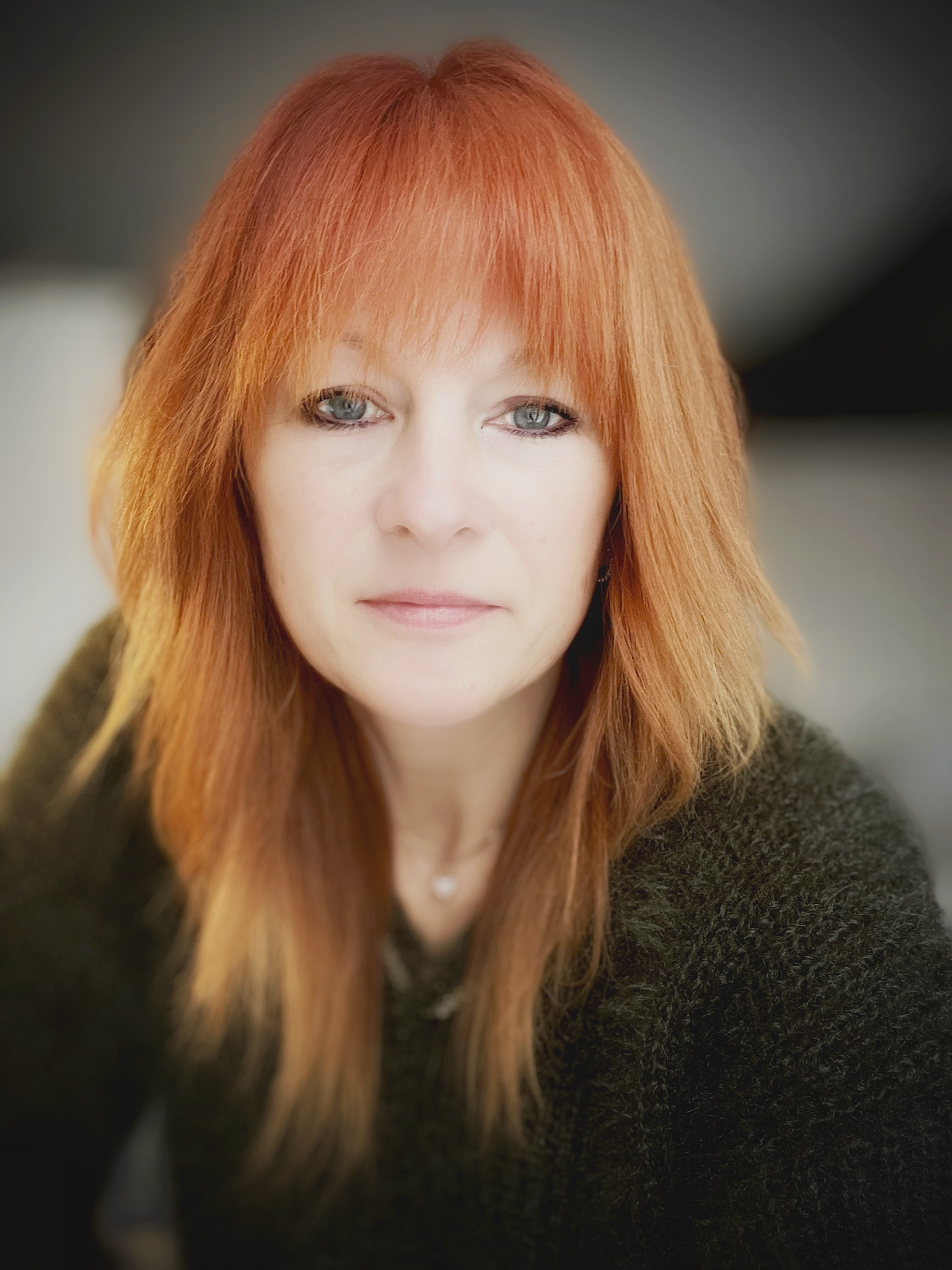
Sarah is Homebuilding & Renovating’s Assistant Editor and joined the team in 2024. An established homes and interiors writer, Sarah has renovated and extended a number of properties, including a listing building and renovation project that featured on Grand Designs. Although she said she would never buy a listed property again, she has recently purchased a Grade II listed apartment. As it had already been professionally renovated, she has instead set her sights on tackling some changes to improve the building’s energy efficiency, as well as adding some personal touches to the interior.
![Breville Heatsoft Electric Stand Mixer | 1000w | Softens Butter for Better Results | 10 Speeds | 5.2l Stainless Steel Bowl | Includes Whisk, Beaters & Dough Hooks [vfm027]](https://cdn.mos.cms.futurecdn.net/oNtw7iCSM9hFxM44rWCMhR.jpg)
