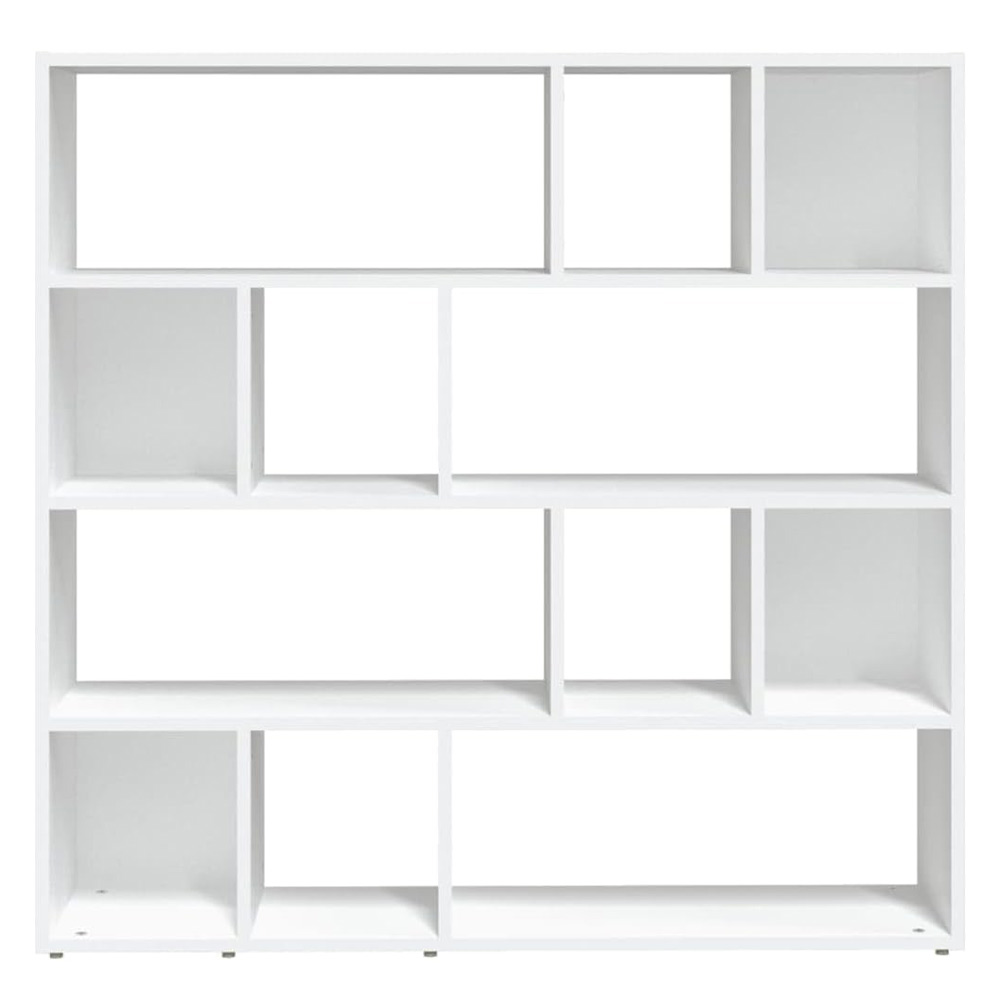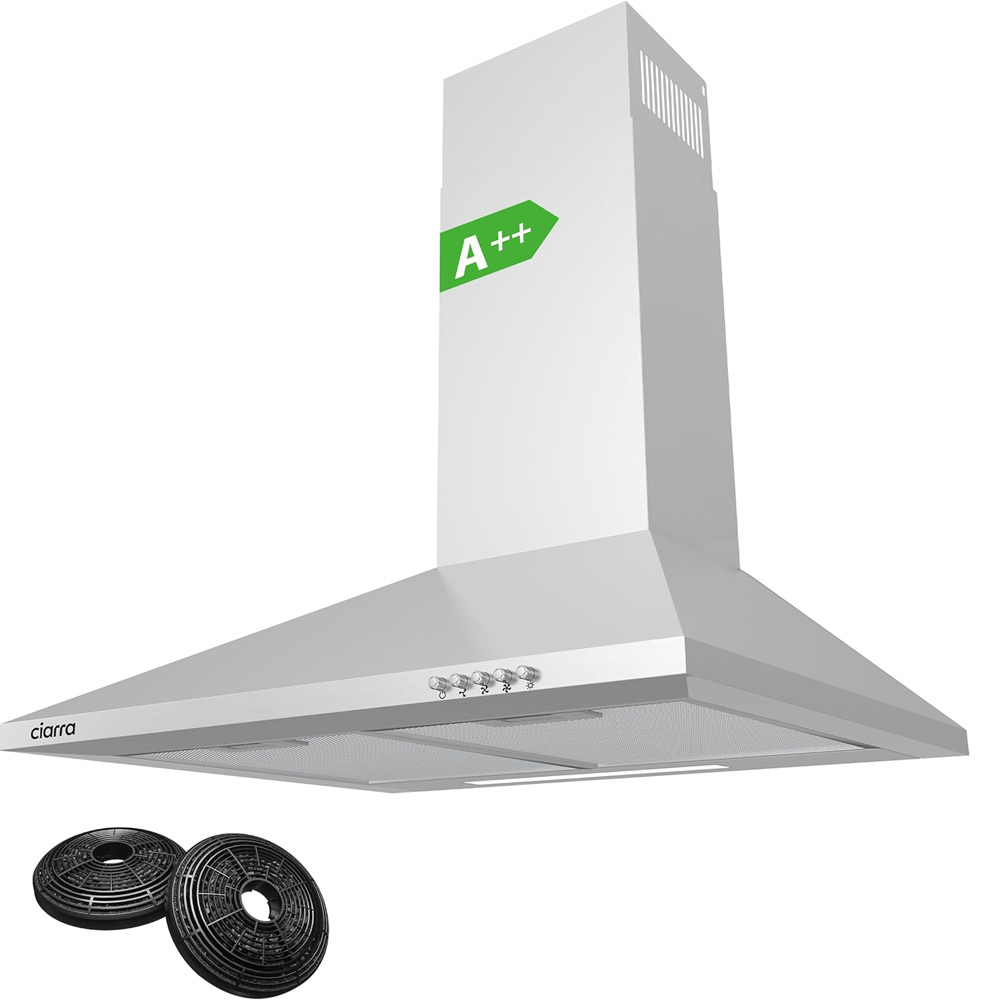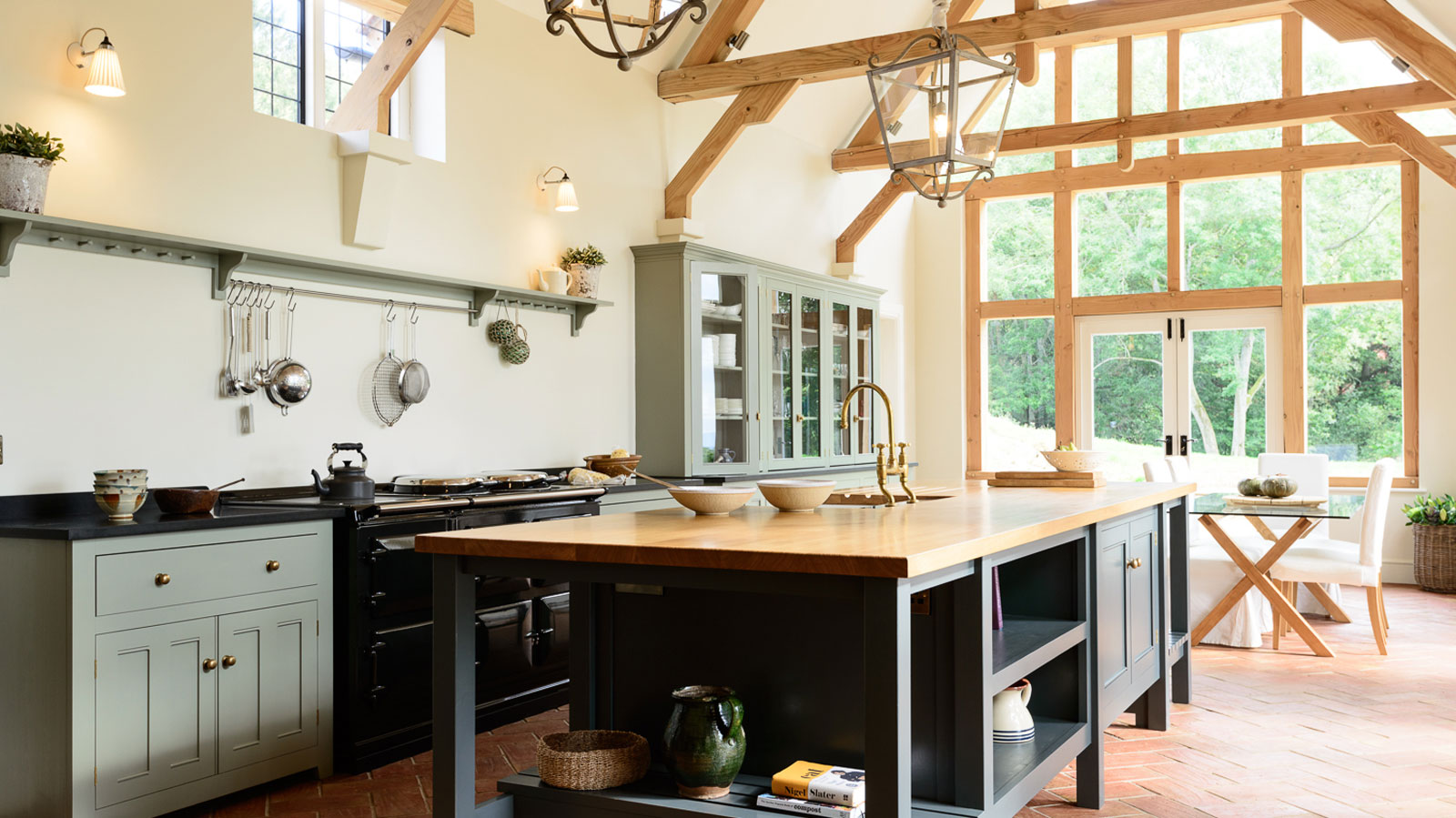The experts weigh in on open plan vs broken plan kitchen extensions — is one better than the other?
Torn between open plan vs broken plan kitchen extensions? Our guide will help you decide
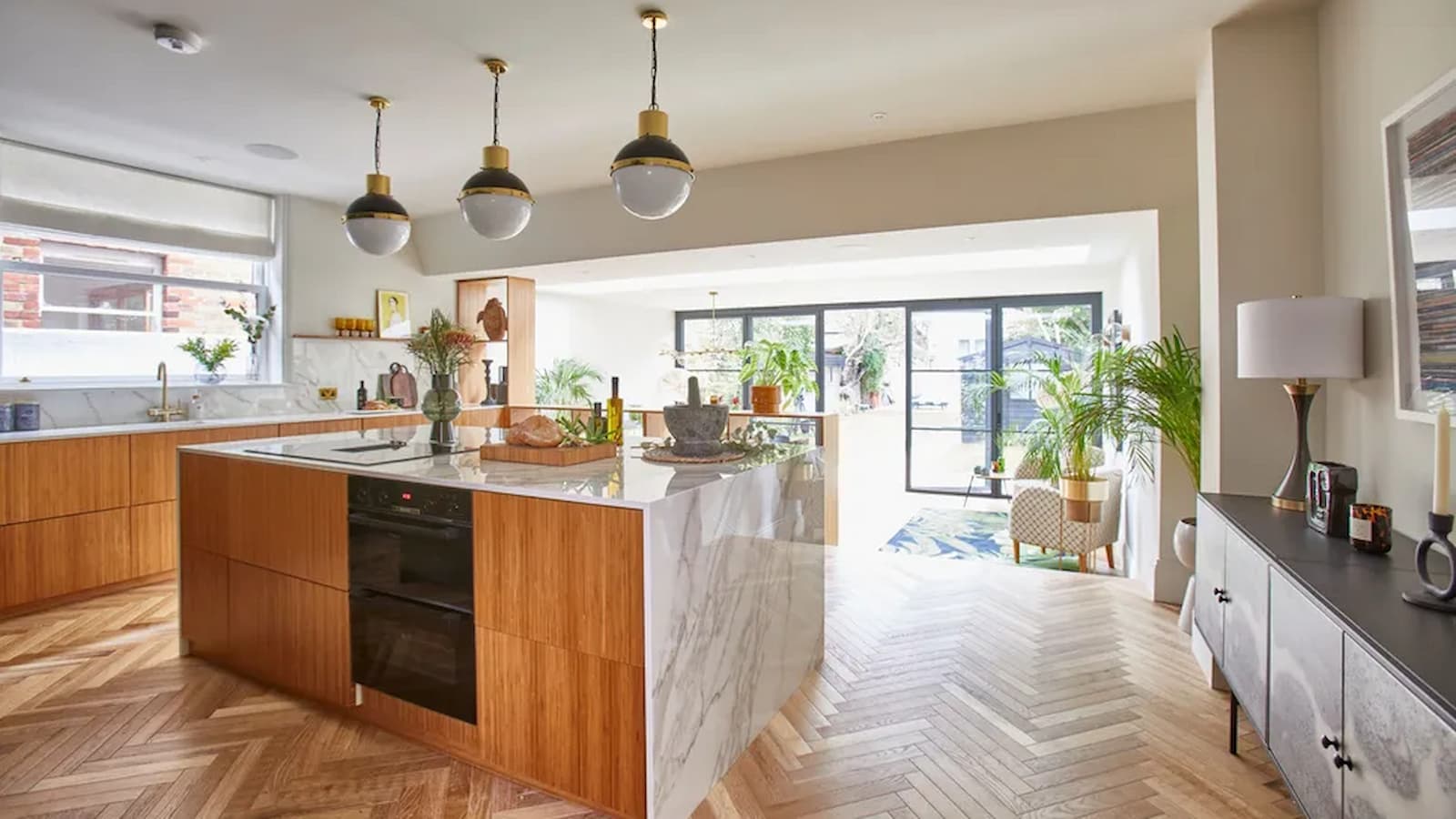
Bring your dream home to life with expert advice, how to guides and design inspiration. Sign up for our newsletter and get two free tickets to a Homebuilding & Renovating Show near you.
You are now subscribed
Your newsletter sign-up was successful
There are many pros and cons to consider when looking at open plan vs broken plan kitchen extensions and deciding which one will work best for you.
The type of kitchen extensions that suit one kind of home or lifestyle may well not be at all suitable for another, which is why it is so important to understand the upsides and downsides of each route.
For some time now, homeowners creating kitchen extensions seem to have favoured an open plan approach and, while this hasn't totally fallen from favour, there has been a definite move towards a more 'broken plan' approach. Here, with the help of some experts, we explain the differences between the two and what each can offer.
Open plan vs broken plan kitchen extensions explained
Kitchen trends are constantly changing and what was the hottest must-have at the beginning of the year may well look totally out-of-date by the end of it.
If you are planning a kitchen extension you will have all kinds of decisions ahead of you, from the style of units you opt for to the kind of layout that will best suit your new space.
If you are finding it hard to decide whether a totally open plan kitchen layout will suit you better than a broken plan design, let our guide help you make the right choice.
What is an open plan kitchen extension?
First things first, it is important to understand what is meant by an open plan kitchen extension.
Bring your dream home to life with expert advice, how to guides and design inspiration. Sign up for our newsletter and get two free tickets to a Homebuilding & Renovating Show near you.
In general, this kind of layout involves building an extension in a way that opens up several spaces to one another. For example, rather than having the kitchen as an entirely separate space, in an open plan extension, it would become integrated into a single area, along with a dining zone and, in many cases, a living space too.
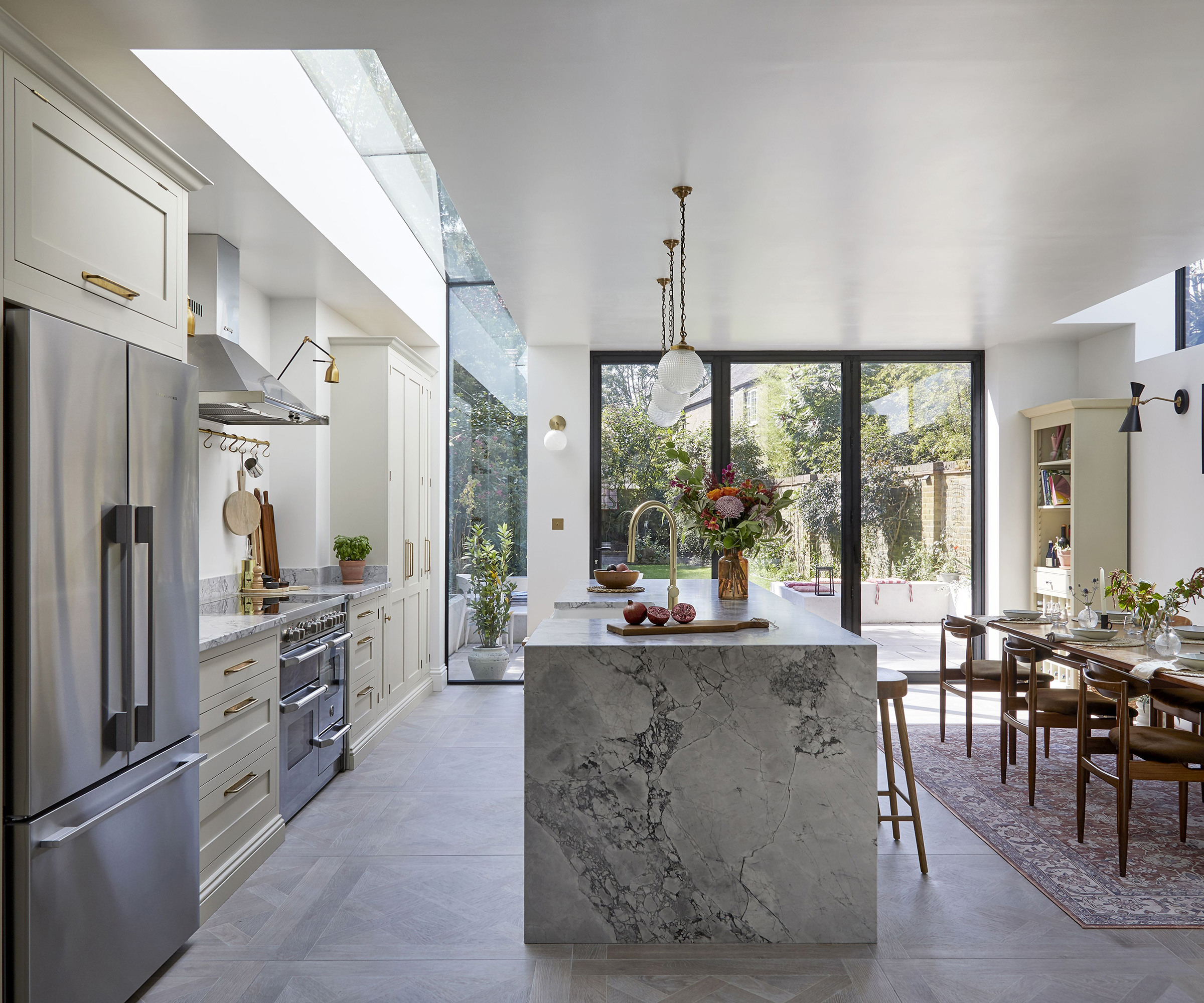
What is meant by broken plan?
While broken plan kitchen extensions do have some similarities with open plan designs, they are actually quite different.
Rather than being totally open, a broken plan set-up (also sometimes referred to as semi-open plan) will feature some form of divide between the various 'zones' within the space. This could be through half walls, room dividers or larger items of furniture such as full height shelves.
Sometimes, glazed doors or even fixed glass panels are used to separate areas without blocking the flow of light.
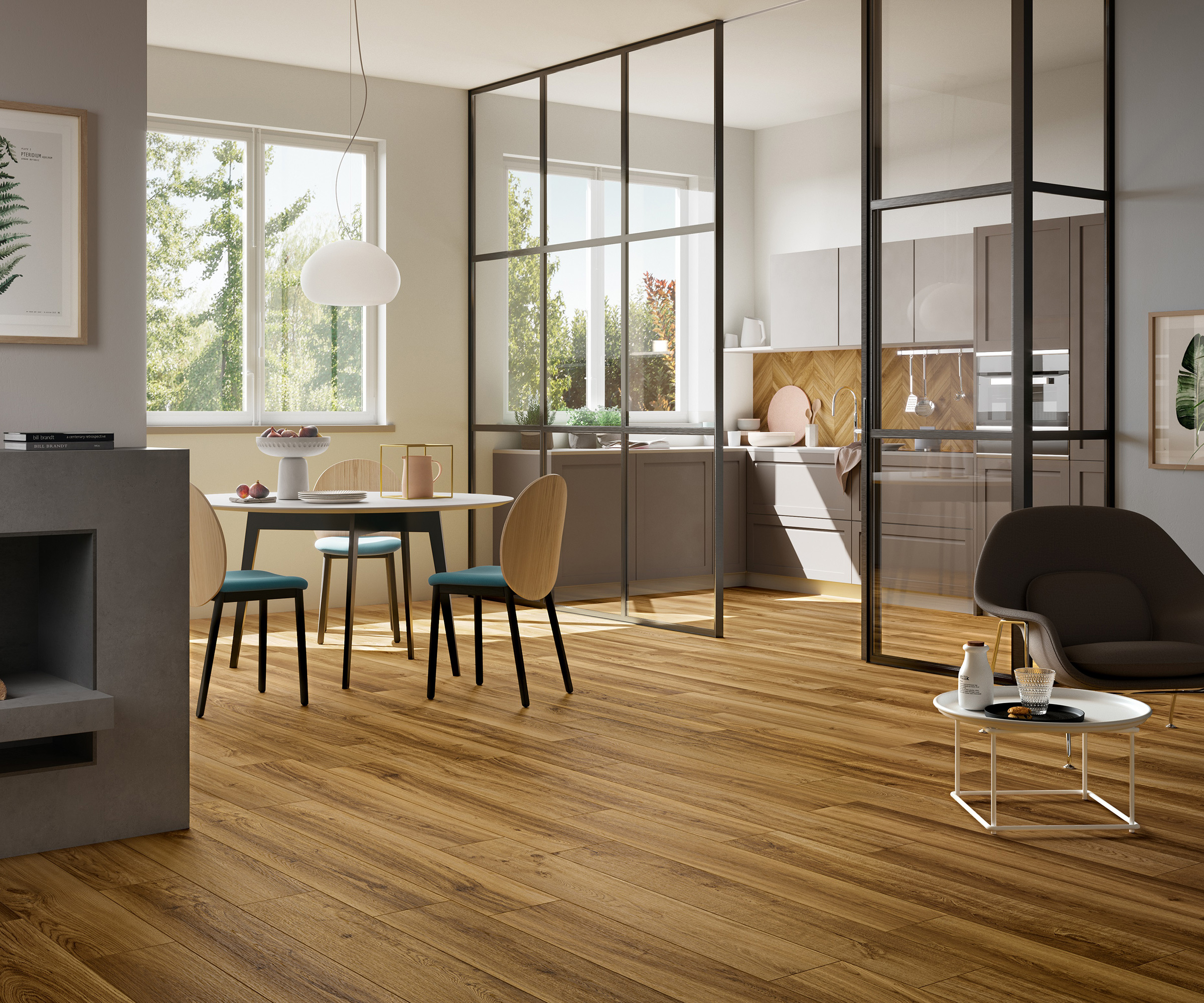
Shop room dividers
What are the pros of open plan kitchen extensions?
While there has definitely been a shift towards more definition within open plan living set ups, it is important to look at what this kind of layout can offer those extending their kitchens.
"Open-plan extensions create a seamless, airy flow that merges the kitchen, dining and living areas – perfect for entertaining, family time and maximising natural light with features like bi-fold doors or skylights," explains Katerina Tchevytchalova, director and interior designer at K'Arte Design.
The benefits don't stop there though.
"Open plan kitchen extensions can help stimulate social interaction due to their spacious feel," points out Matthew O'Grady, director at Thomas Matthew Kitchens & Furniture. "They also tend to allow more natural light to enter the space.
"Open plan layouts are best used in larger kitchens with lots of windows and high ceilings, as they thrive on natural light to be appreciated," adds Matthew.
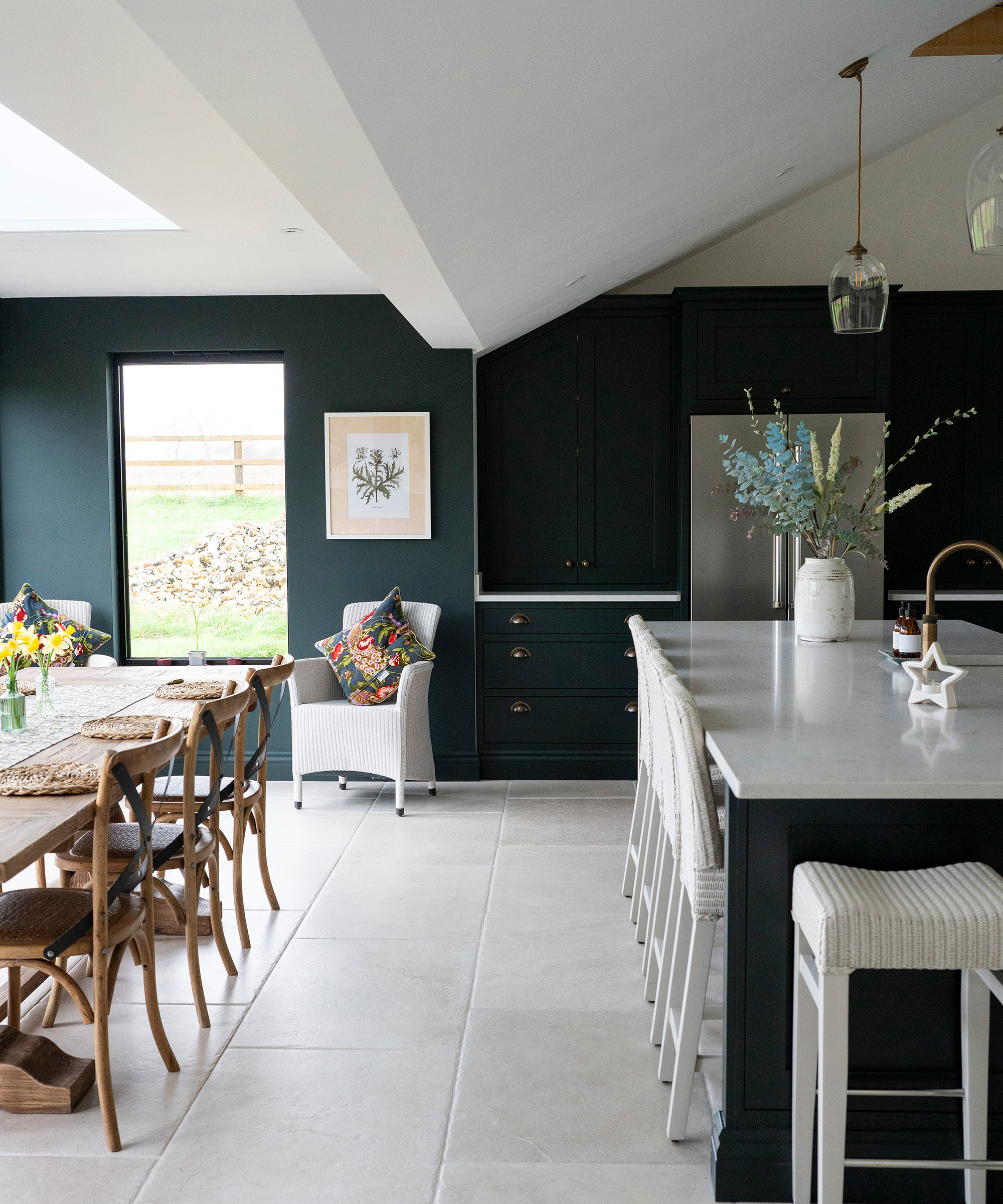

K'Arte Design is a luxury interior design and art consultancy specialising in high-end residential and commercial projects founded by Katerina Tchevytchalova. Before launching her practice, Katerina worked in a number of design companies in
London including 5 years at Kelly Hoppen Interiors. With an academic background in
interior design, art and finance in the global market as well as knowledge of 5 languages (Russian, English, Greek, French, Italian), Katerina makes every project approachable and enjoyable for her clients, with a seamless result being the ultimate goal.
What are the cons of open plan kitchen extensions?
For all their benefits, there is a reason why completely open plan layouts have been waning in their popularity in recent years.
"Choosing between open-plan and broken-plan kitchen extensions depends on your lifestyle and priorities," points out Katerina Tchevytchalova. "However, open plan kitchen extensions do mean less privacy and cooking smells can spread throughout the space."
If you have your heart set on this type of extension then do think through how you will manage noise transfer between the various areas. For example, if your living room will be part of your open plan kitchen extension, will anyone watching television in the space be able to hear what is going on while another member of the household is clattering about in the kitchen with the extractor fan on full pelt to prevent cooking steam and odours drifting between the multiple zones?
What are the pros of broken plan kitchen extensions?
Once you start to look into the advantages of broken plan kitchen extension ideas it isn't too hard to see why they seem to be overtaking open plan set-ups in the popularity stakes.
"Many homeowners have fallen out of love with open plan living spaces," says Victoria Brocklesby, COO at Origin Global.
"Broken plan extensions offer a balance of connection and separation," explains Katerina Tchevytchalova. "By using partial walls, screens or different floor levels, you can create distinct areas for specific activities, regulate temperatures more easily and keep cooking smells contained.
"This approach is ideal for those who value privacy and varied aesthetics in each room, though it might not feel as open, or light-filled."
"Broken plan is better because it has all the benefits of open plan but with added privacy," states Matthew O'Grady. "This is achieved by dividing an area with screens or partial barriers to create public and private spaces.
"Something as simple as installing sliding doors in the kitchen allows you to close off the cooking area to avoid foul smells travelling," continues Matthew. "Building a half-wall for functionality can also partially divide the kitchen from adjacent areas while keeping it welcoming."
"A broken plan kitchen extension gives the kitchen more personality and flexibility, therefore I'd highly recommend this route," further adds Matthew.

Matthew O’Grady is an entrepreneur and the Director of Thomas Matthew Kitchens & Furniture, bringing over 6 years of experience in home improvement and remodeling projects. With a background in carpentry and joinery, he specializes in crafting bespoke projects tailored to clients' needs. Matthew's journey began with a traditional cabinet-making apprenticeship, where he honed his skills and absorbed knowledge about the industry. He furthered his expertise by training as a fitter for high-end kitchen companies, gaining hands-on experience in both workshop manufacturing and on-site installation. Committed to his vision, Matthew continues to exceed expectations and deliver exceptional craftsmanship to his clients.
What are the cons of a broken plan kitchen extension?
While all the experts we spoke to seemed to be slightly more in favour of a broken plan approach to kitchen ideas, they were also happy to point out some of their downsides.
"They can be more costly, depending on the materials used to separate zones," says Matthew O'Grady "They can also limit natural light flow."
"Broken-plan living is not without its potential drawbacks," agrees Victoria Brocklesby. "Breaking a living space up can run the risk of creating dark, cramped rooms that lack natural light. When designing such spaces, it's vital to prioritise natural light."
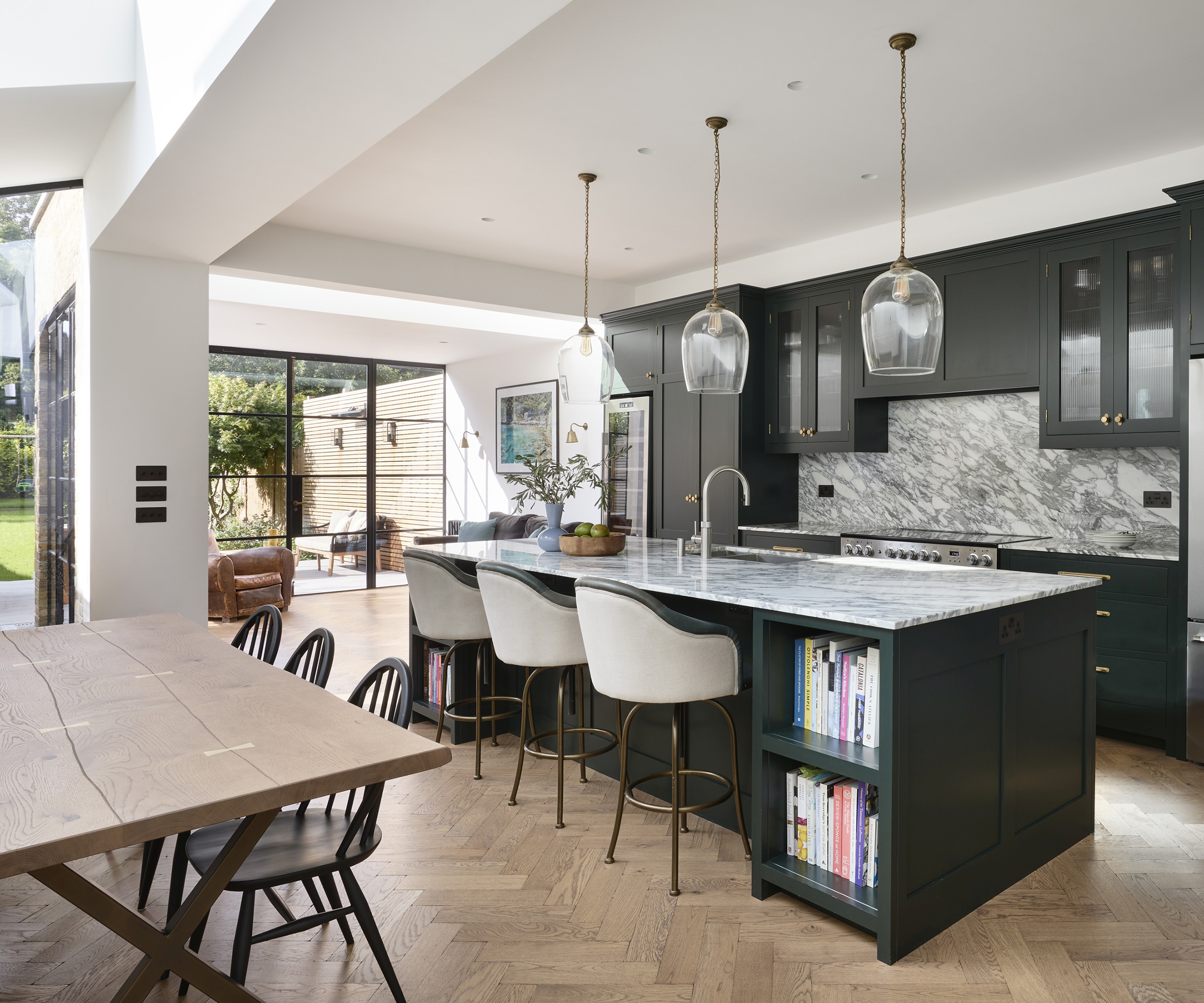

Victoria Brocklesby is COO and Co-Founder at Origin, the UK’s leading manufacturer of aluminium doors and windows. Victoria has worked across every department at Origin, using this knowledge to improve performance and instil the best sustainable practices possible – something she views as a journey not a destination. Throughout every part of Origin’s success, Victoria has been front and centre, driving the company to be a trailblazer within UK business.
The verdict
Armed with a little more information on the pros and cons, differences and similarities between open plan and broken plan kitchens, you should have a clearer idea of which will work for you when designing a kitchen.
"Ultimately, neither is inherently better – it’s about what suits your needs," explains Katerina Tchevytchalova. "Work with an architect to design a space tailored to your lifestyle."
If you are happy to accept a little noise transfer between spaces, as well as wafting cooking smells, then there are lots of upsides to an open plan layout. However, a broken plan set-up does tend to offer a little more in the way of flexibility when it comes to how you will be able to use the new space.
FAQs
How can you make a broken plan kitchen extension a success?
If you love the idea of a more flexible type of kitchen extension that allows for a little more division than open plan can offer, what tips should you pay attention to in order to end up with a happy end result that still enjoys plenty of natural light?
"Internal glazed doors are the perfect solution to this, as they can serve as a functional way to divide a room without inhibiting the flow of natural light," advises Victoria Brocklesby. "When open, they can create open plan spaces that are perfect for entertaining. When closed, rooms can be divided into separate, functional spaces for work, leisure and living."
Matthew O'Grady has a few more words of wisdom on how your kitchen island ideas could help.
"A kitchen island unit can serve as a partition, with one half designated for meal preparation and the other for informal get-togethers or study sessions," suggests Matthew. "To keep the kitchen space roomy, I also strongly advise using pull-out pantries and under-counter storage. I would also highlight kitchen partitions and add visual interest with textural materials like stone or reclaimed wood."
Before deciding on either option you should look into kitchen extension costs to come up with a budget for your new addition.
Natasha was Homebuilding & Renovating’s Associate Content Editor and was a member of the Homebuilding team for over two decades. In her role on Homebuilding & Renovating she imparted her knowledge on a wide range of renovation topics, from window condensation to renovating bathrooms, to removing walls and adding an extension. She continues to write for Homebuilding on these topics, and more. An experienced journalist and renovation expert, she also writes for a number of other homes titles, including Homes & Gardens and Ideal Homes. Over the years Natasha has renovated and carried out a side extension to a Victorian terrace. She is currently living in the rural Edwardian cottage she renovated and extended on a largely DIY basis, living on site for the duration of the project.


