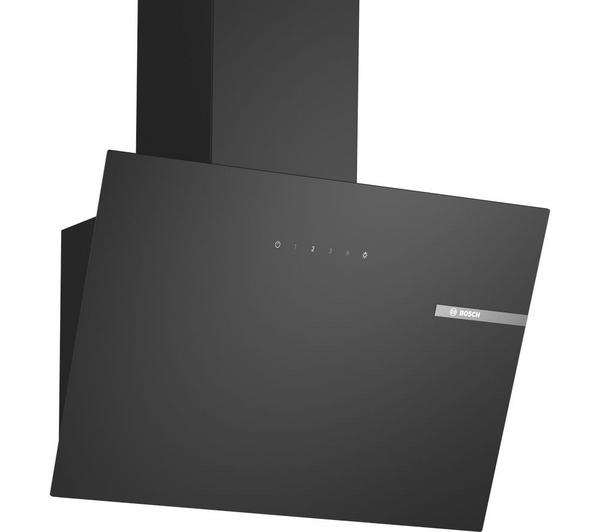How to design an open plan kitchen extension, according to the experts
If you're thinking of an open plan kitchen extension, here we break down the elements you need to consider for this space
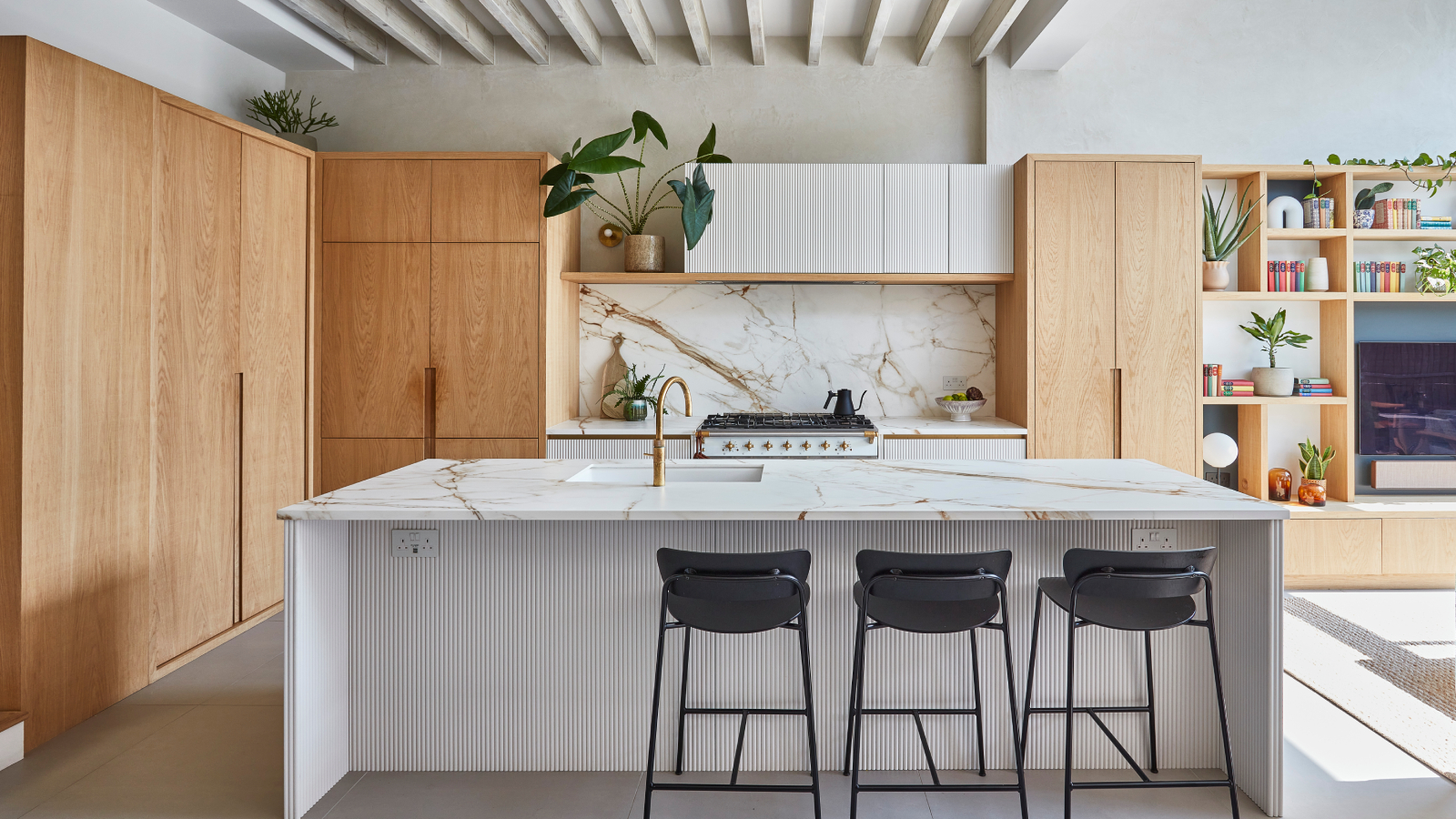
Bring your dream home to life with expert advice, how to guides and design inspiration. Sign up for our newsletter and get two free tickets to a Homebuilding & Renovating Show near you.
You are now subscribed
Your newsletter sign-up was successful
There's no doubt that open plan kitchen extensions remain one of the most popular types of kitchen extension. After all, who hasn't fallen in love with the stunning architectural designs that you so often see online or in print?
But, with their open layout comes some more serious considerations such as structural changes, differences in floor levels, light and glazing and questions regarding heating and energy efficiency.
Throw into the mix how you will zone the open plan kitchen extension to make sure it functions effectively for eating, living and dining and it becomes a much bigger job than simply deciding where your kitchen sink will be.
Ask yourself exactly what you want from an open plan kitchen extension
While starting an open plan kitchen extension may feel challenging, knowing where to start will always give you the best chance of success. The key to a positive end result Making sure you have a clear understanding of what you want it to add to your life and how it will impact the rest of your home.
“It might seem obvious, but one of the first things to consider when undertaking a kitchen extension is how are you going to use the space and what you hope to gain from it," says Al Bruce, founder of Olive & Barr.
"Do you need more general living space for your growing family, or perhaps you are a keen cook who requires a dedicated area to entertain, or, is gardening your passion and you would love to create more of a connection between indoors and outdoors."
"Make sure you've collated a list of the things you definitely need, and want, at the earliest stage to ensure you cover all the must-haves," agrees Nathan Kingsbury, founder and creative director of Nathan Kingsbury Design.
Bring your dream home to life with expert advice, how to guides and design inspiration. Sign up for our newsletter and get two free tickets to a Homebuilding & Renovating Show near you.
"This will also ensure no space in the new open plan extension is under-utilised and result in space that is not only beautiful, but functions in the way that you and those living in it, need it to.”
"By breaking down your ideas you can begin to create a non-negotiables list," continues Al, "prioritising key items that your new extension needs to include. This might be a boot room, a large kitchen island or bi-fold doors to create a light-flooded living space.
"At this stage, it’s also good to note down your favourite kitchen styles, perhaps a traditional painted shaker kitchen is your preference or maybe a Scandi minimalist wood design," he adds. "Once you have gathered your open plan kitchen ideas perhaps using a scrap or notebook (drawings or a mini mood board help here too), you can discuss your plans, both big and small, with a kitchen designer, who will help guide you in prioritising your requirements.”

Al Bruce is the founder of Olive & Barr, a British kitchen brand known for creating thoughtfully designed kitchens that balance timeless style with practical, everyday living.

Nathan has over 20 years experience in the industry. For Nathan, designing kitchens is more than just a business; it’s a vocation and passion. He is a natural artist with an inventive, engineering mind, a trained craftsman with a precise eye for detail and a perfectionist with an honest and attentive nature.
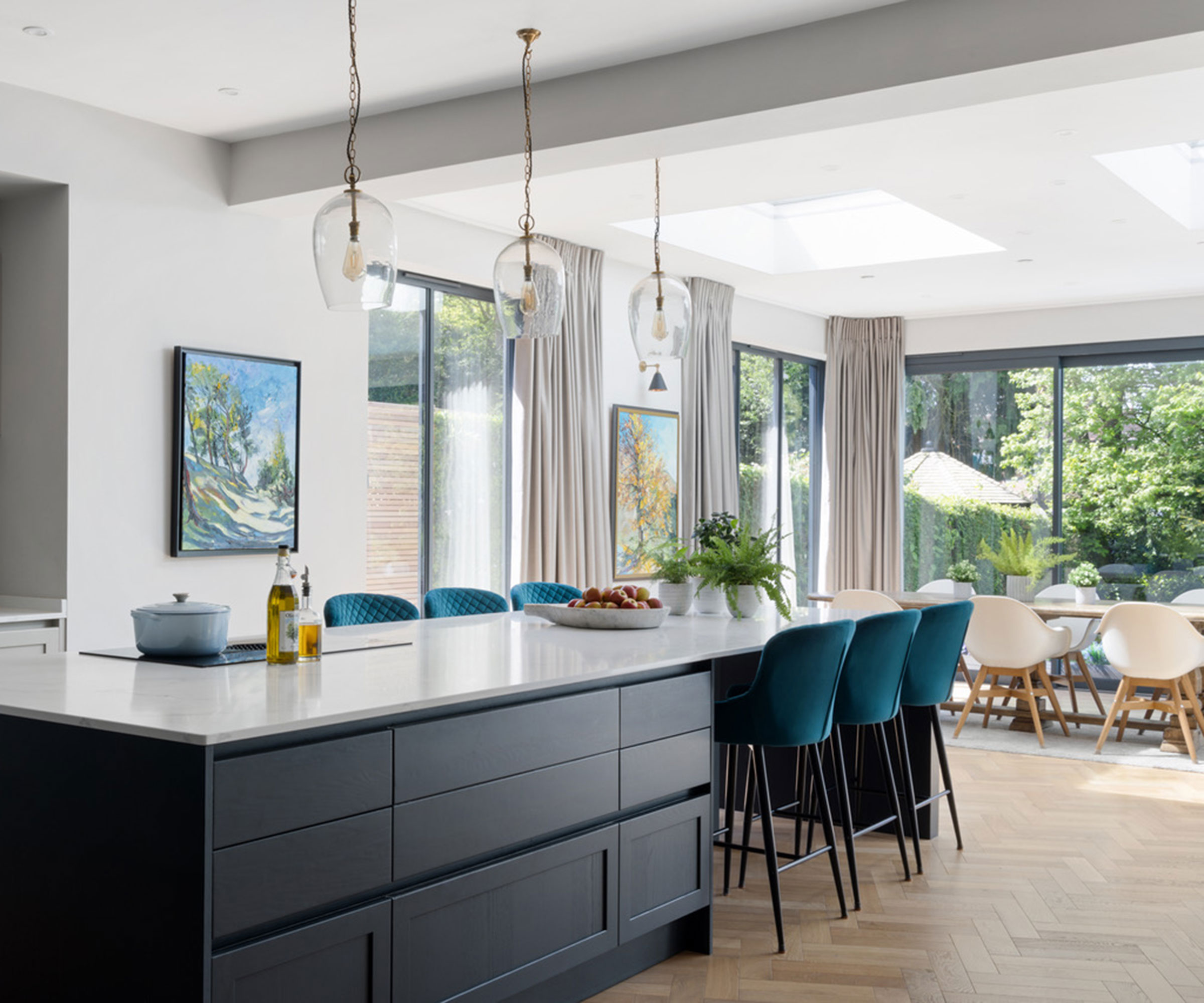
Structural considerations
It can be easy to get swept away with the idea of living in a home where open plan kitchen, living and dining layouts provide a seamless backdrop to your day. The reality is, making this happen involves a serious amount of structural changes to your home, all of which can impact the final costs – and affect the way you live while the space is created.
"Extension costs often are much more expensive than you initially think," says John Place, owner of Place Design. "It's therefore a good idea to get quotes from builders very early on in the process when it comes to open plan kitchen extensions due to the amount of work involved.
"This way you will get an idea of the costs involved before you begin to budget for your furniture, appliances and everything else that creates the final end result."

John started his career in furniture design and since then has worked as a designer with some of the biggest brands in the furniture and kitchen industry. In 2012, he set up PlaceDesign to draw from these 20 years of experience and works closely with his clients and a skilled team of tradespeople to create unique, bespoke kitchens.
You'll need to think about beams, pillars and ceiling levels
Whether creating an opening to the rear or side of your home for an addition such as a kitchen conservatory extension, removing part of an external wall involves adding new support to the roof and wall above in the form of structural beams. Removing an external wall without properly replacing the support puts the rest of your home at risk.
It's a complex area and one that's covered in more detail in our article on load bearing walls, but the type of beam that's used in your open plan kitchen extension will need to be designed by a structural engineer so that it has sufficient weight bearing capacity, and works with the existing structure of your home.
However, it can also have implications on the finished ceiling levels between your house and new extension. If you're considering types of ceiling and aiming for a seamless finish you'll be looking for the beam to be hidden – something which may not be possible and will depend on two things – the floor level of any rooms above and the current ceiling height of your house.
Lifting the floor level above to accommodate the beam will involve more work and cost, but if you have sufficient ceiling height downstairs, you may be able to create a suspended ceiling to hide the new beam.
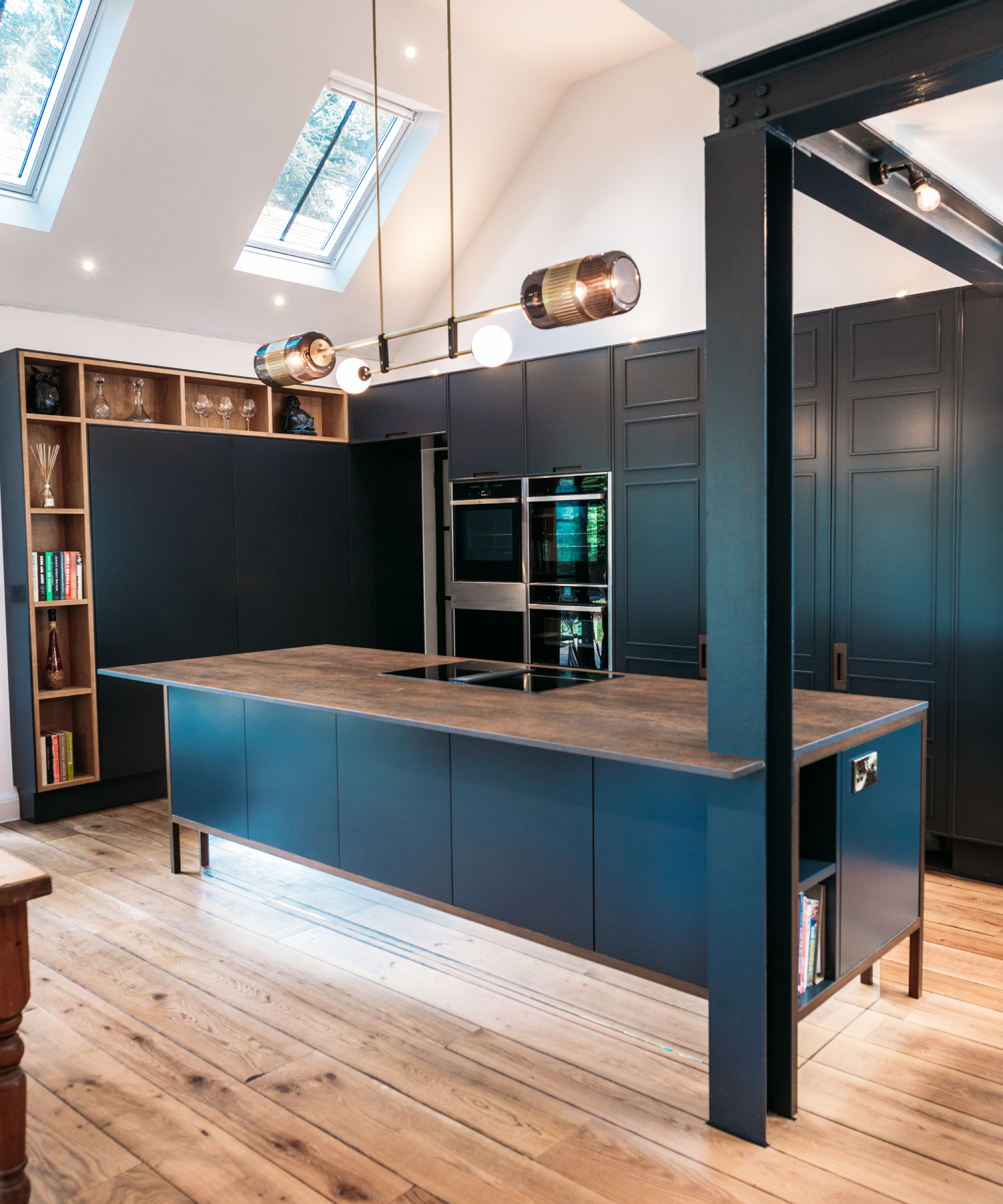
Alternatively, some people will use the beam as a way of visually breaking up the space, myself included. When I added an extension to a listed building, it wasn't possible to increase the overall height to hide the beam above the ceiling, as this would have would have exceeded what had been granted in planning permission.
Instead the beams were plasterboarded, skimmed and decorated. They helped to subtly define the kitchen from the living area in an unobtrusive and minimal way that didn't affect the overall layout.
Vertical supports or pillars may also be requested by your structural engineer and can again form part of your overall design or be covered up depending on the final look.
In oak frame kitchen extension ideas for example, they add aesthetic value to the overall scheme and you will be happy to embrace them as part of your overall design.
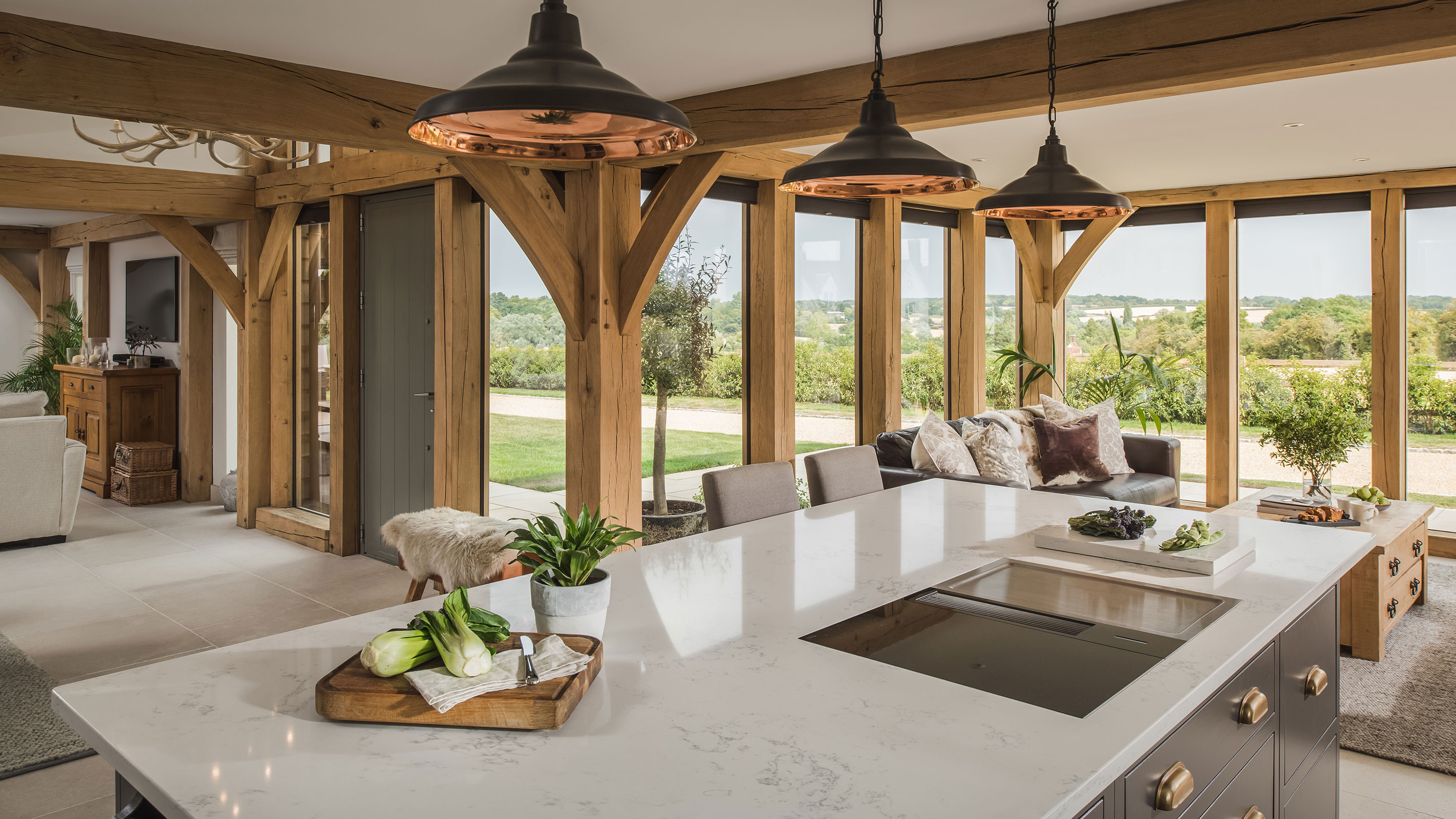
Windows, doors and ventilation
While a kitchen extension with bi-folds is a great option if you're looking to create a natural transition between the outdoors and indoors, it's not the only option available to you when it comes to open plan kitchen extensions.
Instead, a kitchen extension with skylights could provide you with plenty of light and give you much needed wall space for kitchen cabinets. It's also essential you design your windows and doors to suit the existing aspect of your home, says John Place.
"Don't try to create something you have seen in a magazine in a space that is totally different to the direction of your garden," he advises. "For instance if you have a south facing garden do you really want to put that much glazing in? It can make a room very cold in winter and very hot in summer. Maybe that one you saw full of glazing is north facing, so design for the space you have, not for the one you saw somewhere else."
Consider where you will need light the most. A skylight above your kitchen prep area could provide additional natural task lighting during the day, whereas a rooflight above a sitting area may provide an opportunity to stargaze at night.
And if you only have space for a small kitchen extension, can you afford to sacrifice one wall to bi-fold or patio doors or would you be best served with more storage instead?
If you're planning a terrace house extension it's also possible you will be building up to a boundary wall or investigating how you get party wall agreements in place. In this instance, creating an opening for large patio doors won't be required. Instead, ceiling glazing and rooflights could be a better option if you still desire a light filled space.
Just remember to think about the practicalities of cleaning the glass and ensuring you don't find yourself over-looked by neighbouring properties.
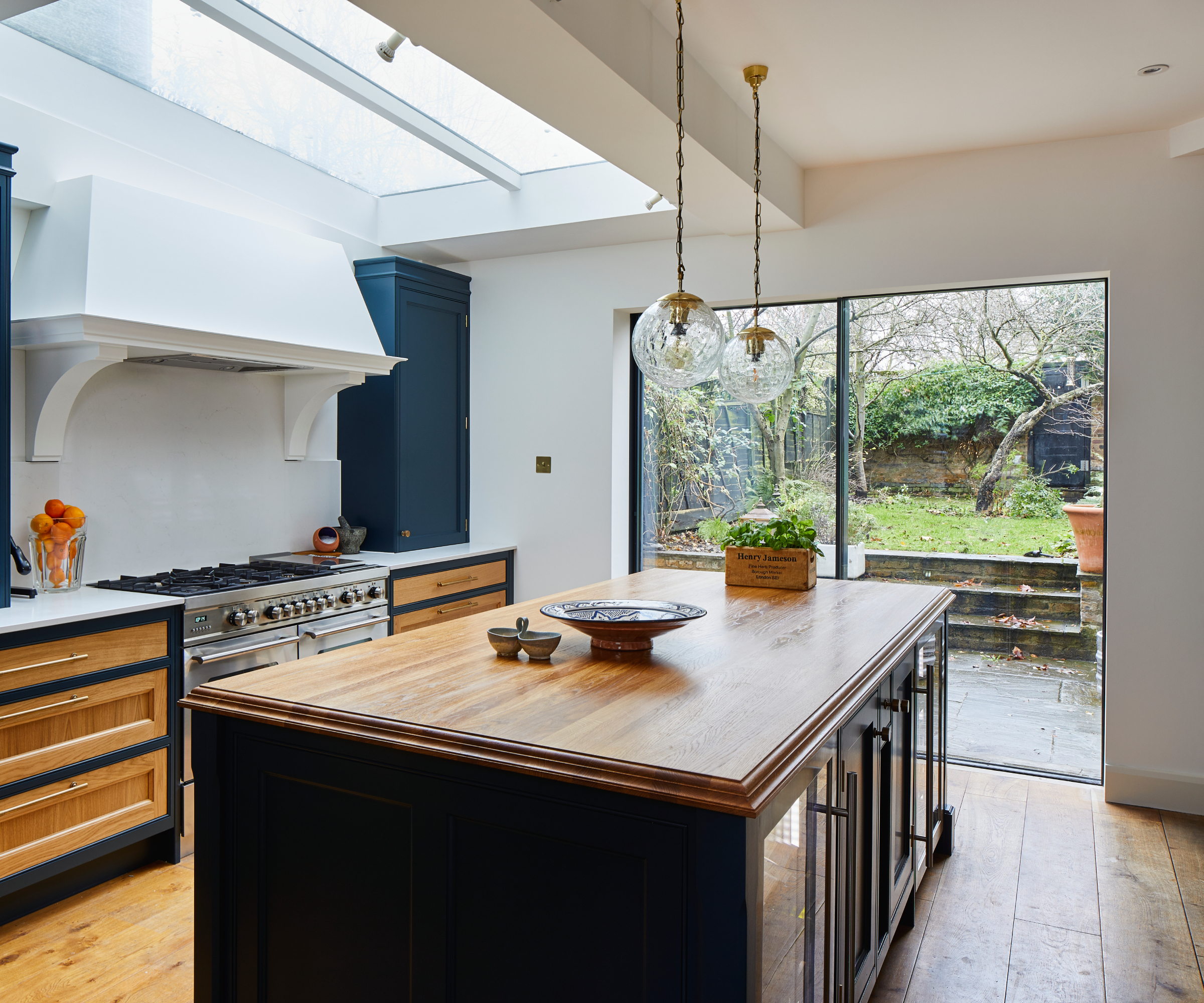
Don't forget to factor in all types of ventilation
Although you may well be adding lots of architectural glazing to your open plan kitchen extension, as with any style of kitchen, however big or small, ventilation is a key requirement you need to factor into your design.
"Kitchen extension ventilation is far more critical in open plan layouts because cooking smells and steam travel easily into living areas," says Emily Newmarch, design consultant at Kitchens by Holloways. "High-quality kitchen extraction, ideally vented externally, is essential. Hob choice, hood positioning and airflow should all be considered early in the design rather than treated as an afterthought."

Emily is a design consultant at Kitchens by Holloways, a design and build company who not only create bespoke kitchens, but also thoughtfully crafted renovations and extensions.
Energy efficiency
Choosing the right types of energy efficient windows will be essential when it comes to ensuring your open plan kitchen extension gets building regulations approval. Of equal importance will be the total amount of glazing involved and whether extending one or two existing small rooms into a larger open plan space will impact on your current, and new insulation requirements.
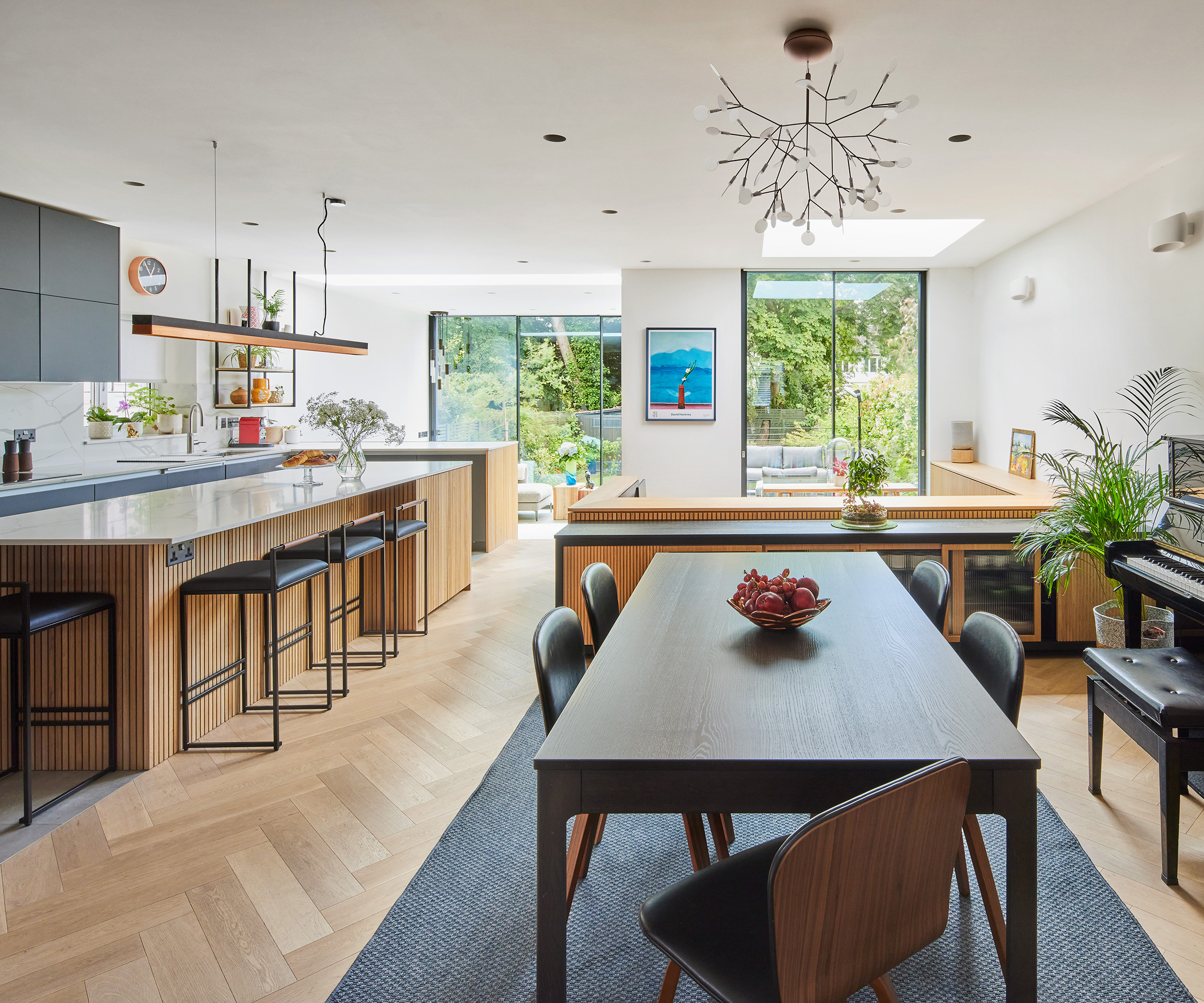
Approved Document Part L1B of the building regulations requirements is the section which sets out the requirements for renovations and extensions to existing homes. It states that if a wall or floor which is considered a thermal element is being renovated, it must adhere to the standards set out in part L1A which covers new homes.
While our comprehensive guide to Part L of the building regulations explains in more detail how this may impact your open plan kitchen extension, it's worth knowing that the 25% glazing rule in Part L, means highly glazed extensions will need SAP calculations in order to get final approval.
Furthermore, if you aren't looking to start your open plan kitchen extension for a few years, bear in mind that changes are being proposed to SAP calculations to ensure all buildings fall within the new Future Homes Standard.
Zoning and flow
"With open-plan spaces, zoning becomes essential," says Emily Newmarch. "You need to clearly define kitchen, dining and living areas without relying on walls, which means your kitchen layout, furniture placement, lighting and ceiling treatments all work harder.
"Sight lines are also more important, as what you see from seating areas and entrances needs careful consideration, particularly around clutter-prone zones like sinks and prep areas."
"Open plan kitchen extensions are wonderful, but so often, the space can feel cold and be limited with spaces which can hold you when you want to relax," notes Nathan Kingsbury.
"The key is to create defined zones within the space and add ‘nooks or soft spaces which allow for rest and relaxation. It’s also crucial that the space emanates these zones in a coherent way – so that it is clear which part you are in. "For instance," he adds, "you don’t want to feel like you are still in the kitchen/cooking space when you’re relaxing and chatting with friends after dinner.
"Ensuring every zone within the overall space has a specific function is also key to avoid creating areas or surfaces that serve no purpose at all," adds Nathan. "These will either not be used and become wasted space or turn into dumping grounds for clutter."
"Starting with zoning also helps you to make sense of the feel of the room in the initial stages," says Nathan. "Once you have ascertained which parts function for which purposes, you can build an intended feel or vibe around each one and then grow these with chosen colours, lighting design, and materials to create these – and to create that definition."
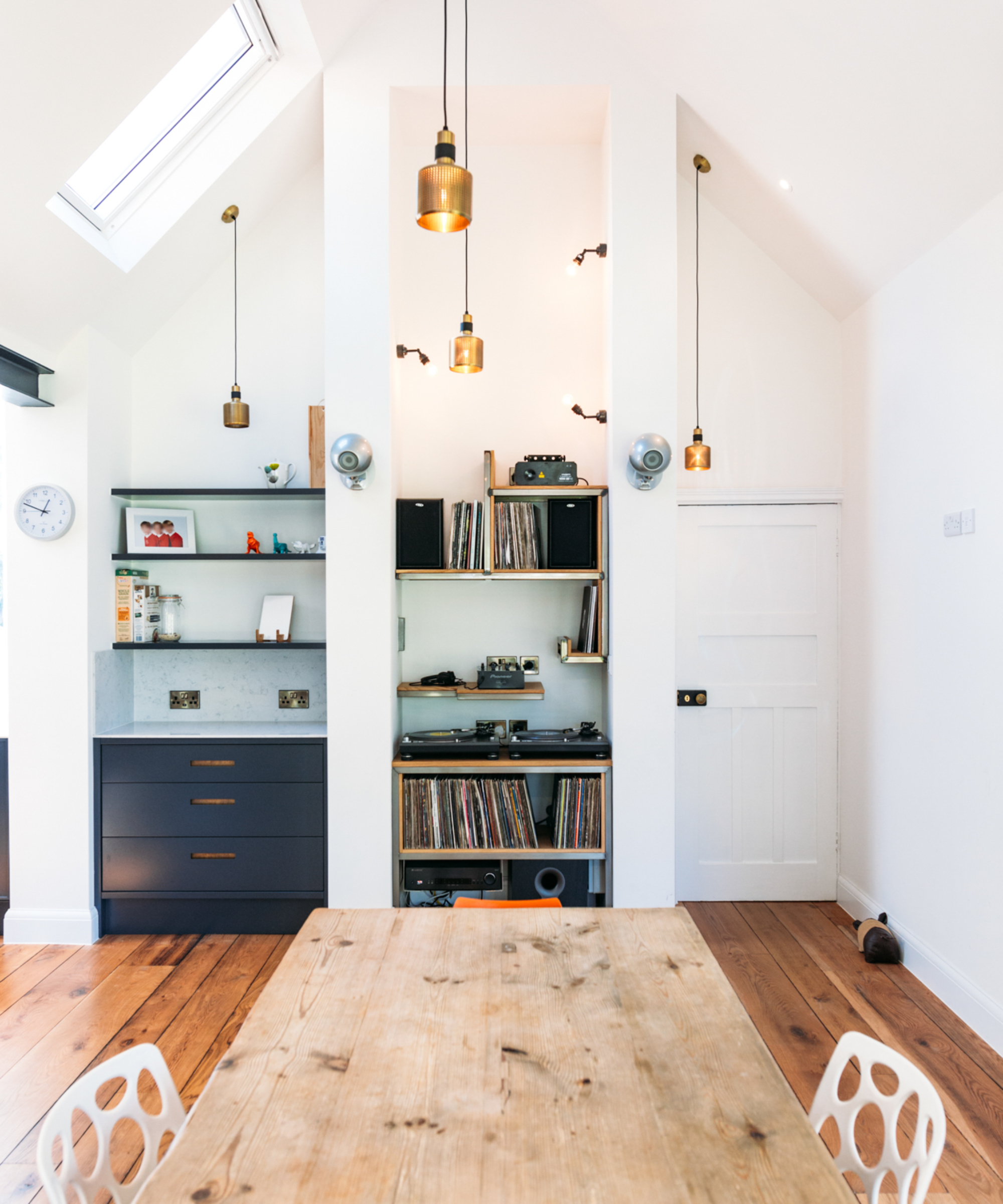
Think about how the space will flow when zoning your open plan kitchen extension
Whether your kitchen layout ideas comprise kitchen lounge ideas or kitchen diner ideas, a practical and aesthetic flow are integral to ensuring your space meets your need. This can be as simple as adding curves to larger items such as a kitchen island to make the space seem more fluid.
"The flow of each zone into the next, how one moves through the space as a whole and how multiple people can do this without being in each other’s way are all questions you need to consider, says Nathan Kingsbury. "It's required in order to make sure the overall space and zones within it truly function in a way that is practical and suitable to the way you intend to live and use the space,"
John Place also notes how the practical considerations of daily life need to be taken into account. "Think about how people move through the area while others are working in it," says John. "If you are going to have young children running around for example then it probably isn't a good idea to have an eye level oven that opens across a doorway."
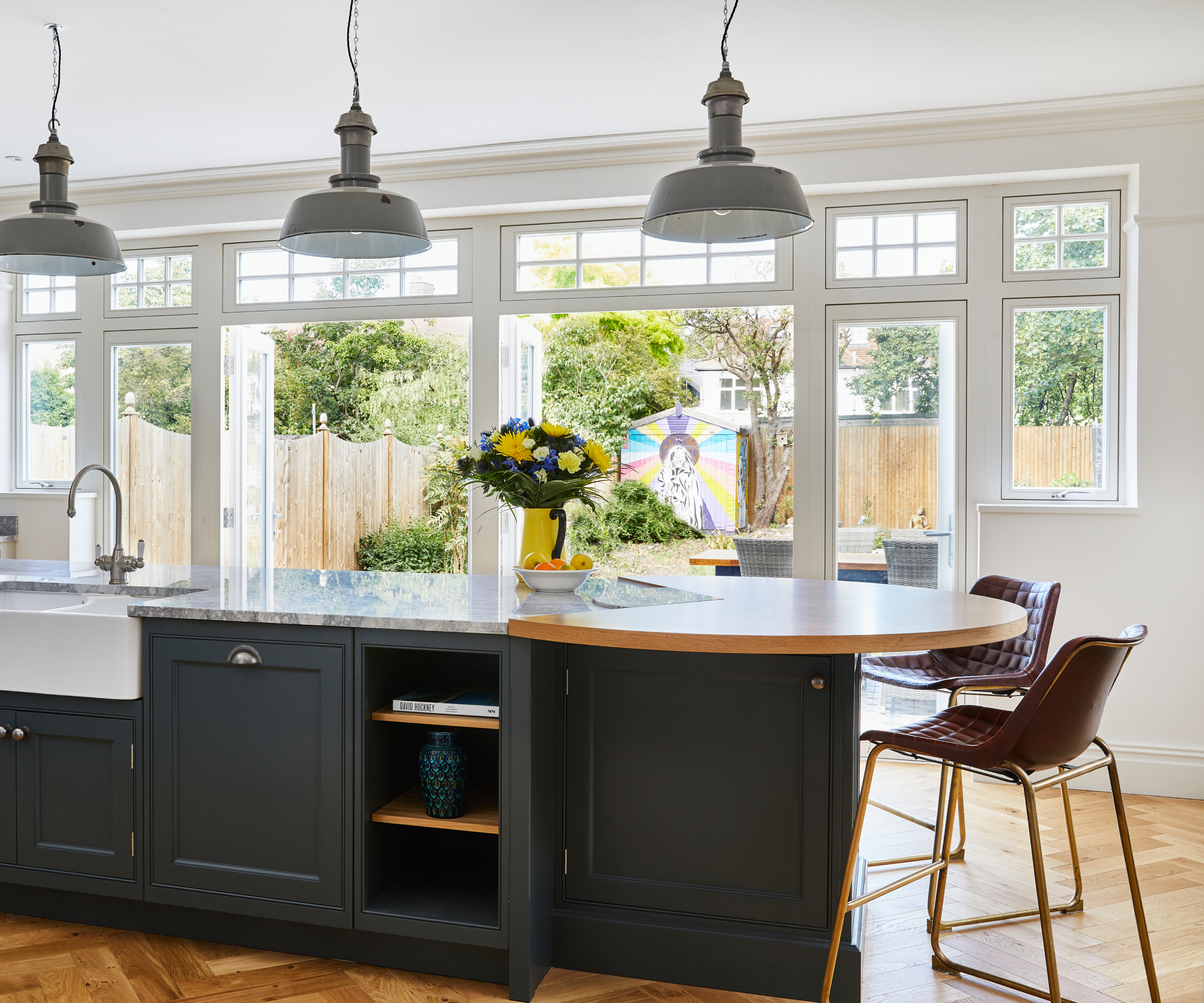
Cabinet placement will also need careful consideration
“No matter the size of kitchen, carefully thought out cupboards is key to how the kitchen works and flows," says Al Bruce.
"Remember to consider the preparation space around the cooker and sink area, you’ll need plenty of room either side of these stations. For the cooker area, you’ll need space for baking trays that come straight out of the oven, while the sink area needs plenty of room for stackable pots and dishes ready to be washed. Another key element often overlooked is the recycling bin, this is especially important in terrace houses where additional storage is limited.
"Rather than installing lots of standard cabinets, consider larger cabinets," suggests Al. "They offer plenty of storage and work out to be much cheaper than two standard sized cupboards. Sectioning the kitchen off in designated areas will allow you to envision how you’ll use the space and in turn improve the ergonomics of the kitchen.”
You may also be weighing up the benefits of a freestanding or fitted kitchen, or perhaps you are considering a kitchen island idea to define the kitchen area from the dining space. You may even be looking to add a kitchen pantry or utility area.
"Either way, everyone has different needs and for example although many victorian terrace side return extensions follow a similar footprint," says John Place, "the people in them do not necessarily have the same requirements so do not be afraid to personalise it for your own needs."
Lighting, flooring and colour
As well as getting the overall structure and cabinet layout right, the best open plan kitchens will all incorporate some clever tricks of the trade when it comes to lighting, flooring and use of colour.
"Warmth comes from balance," says Emily Newmarch. "Layered lighting, varied materials and thoughtful proportions help soften large open spaces. Incorporating elements such as pantries or back kitchens can also keep the main space calm and uncluttered. Considering ceiling height, glazing style and how the extension transitions into the existing house is key to avoiding a space that feels stark or disconnected."
"Colour and texture are also techniques you can employ to make the space feel cohesive," says John Place, suggesting the concept of using similar styles of furniture throughout. "It doesn't have to all be the same though," he adds. "There is a difference between cohesive and uniform. Eclectic spaces often have an energy and character that over simplified spaces lose.
"If you are a fan of minimalist style that's fine, but the best spaces still recognise the need for variety of texture and colour to add interest," says John. "If everything in the room is a flat white door it can just look cold and clinical.
"If you are having a TV area maybe consider having a mid century sideboard underneath it instead of more kitchen furniture," he suggests. "This will add warmth, character, and define a different area all at once."
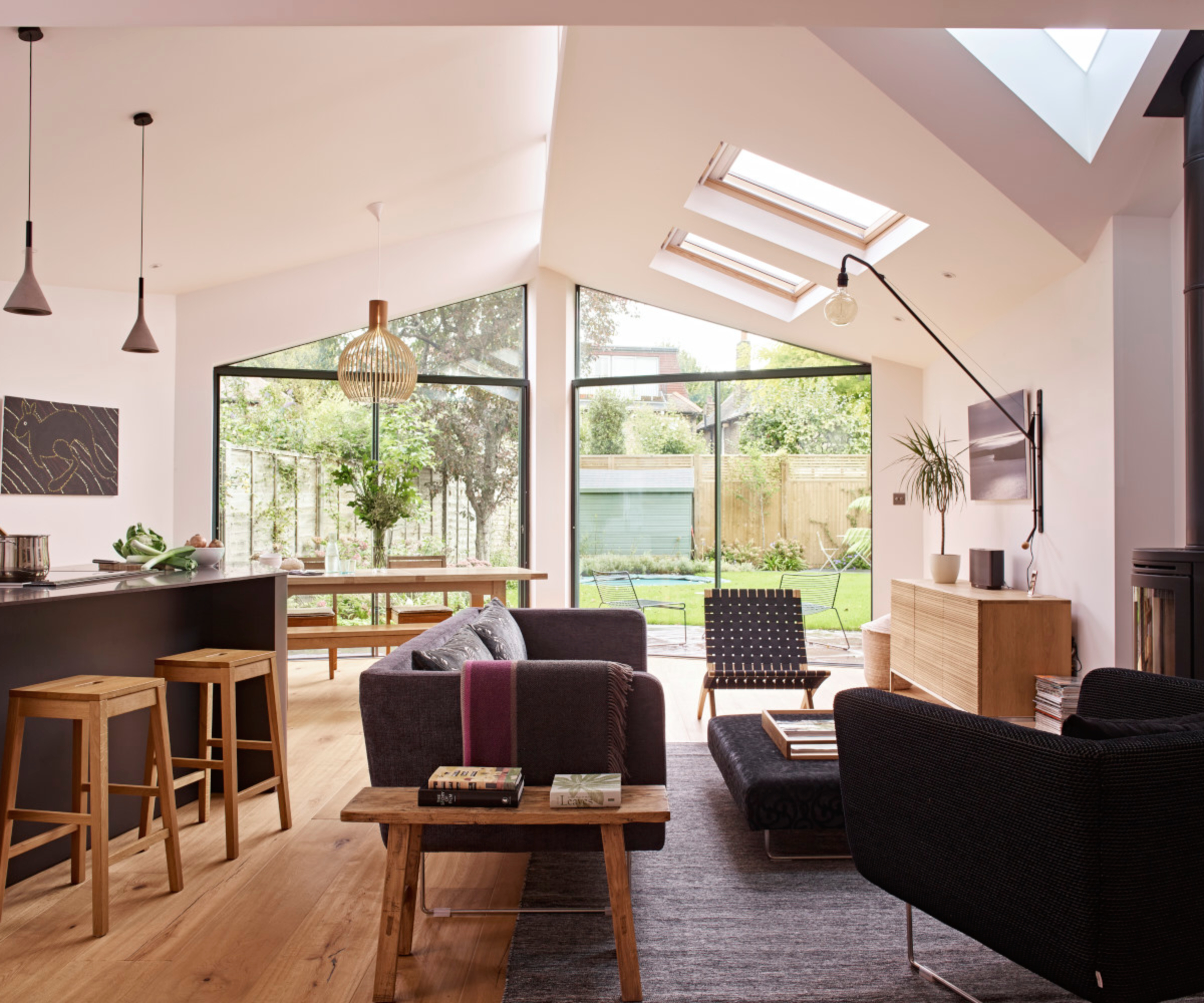
Use your kitchen lighting to define the different zones
Kitchen lighting ideas for any type of space will always make use of a layering technique, and it's perhaps even more important when it comes to open plan kitchen extensions.
When deciding on your zones, think of your lighting at the same time says John Place.
"You have task lighting which ensures you have enough light to see what you are chopping, and then you have ambient light for a mellow evening glow from a set of glass cupboards for example.
"A lot of the time people just put in ceiling downlights and leave it at that, but they give a horrible light in my opinion and should only be used in the task area,'" he adds. "Consider using floor standing lights or wall mounted lights to give more character to the space and obviously pendant lights work well as kitchen island lighting, or over breakfast bars and dining tables."
Accent lighting in kitchens is also something we often fail to take into account. but in a large open plan kitchen extension is essential for adding character and style.
Shop for open plan kitchen extension lighting
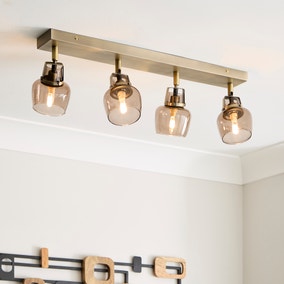
With smoked glass shades and antique brass metalwork, this stylish spotlight bar would work in the kitchen or above a dining table
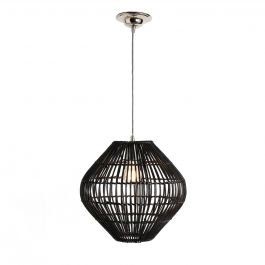
For added drama, hang a series of pendant lights above your kitchen island or breakfast bar
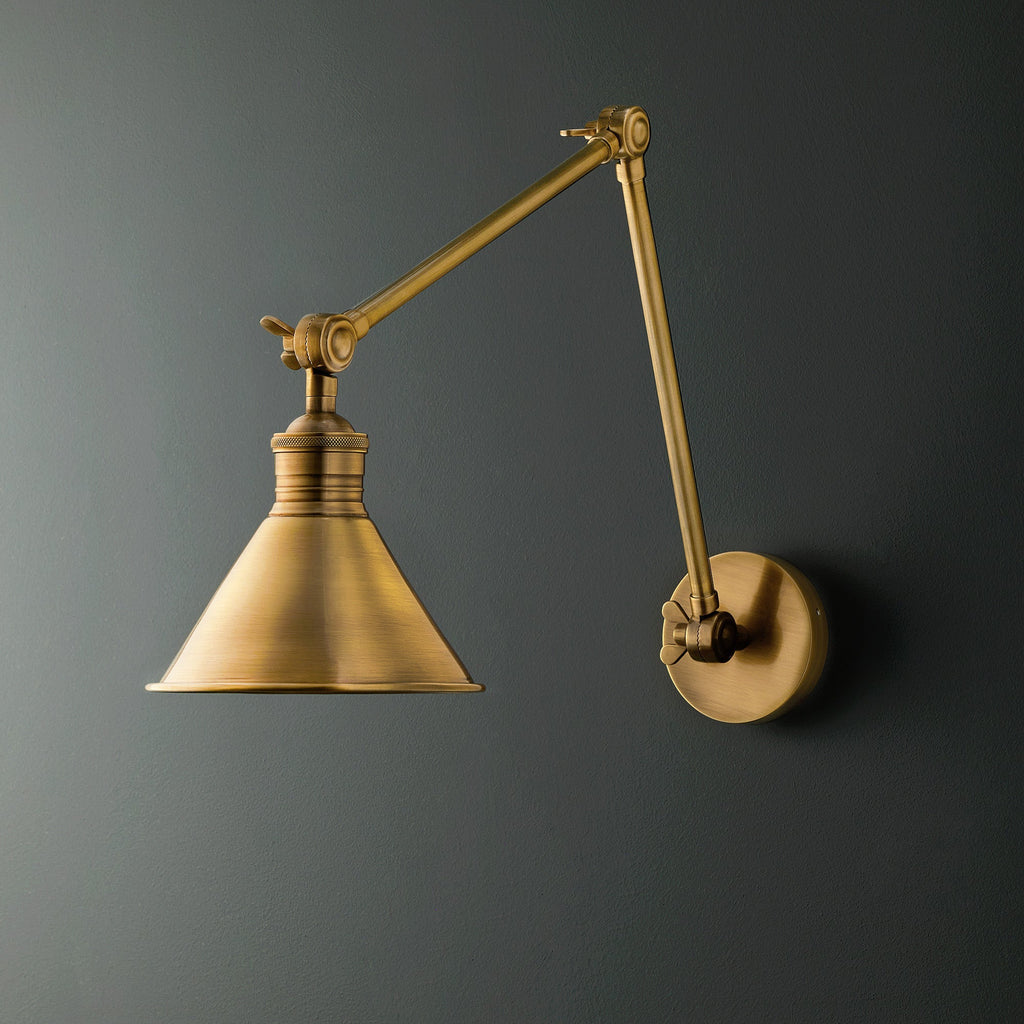
Don't forget to factor in kitchen wall lights to add practical task lighting, as well as additional atmosphere
Make sure your kitchen flooring works for every different zone
When it comes to choosing your kitchen flooring ideas, while you may be tempted to chose one floor finish believing it will enhance the overall sense of space, it's important to weigh up whether your aesthetic preference matches the practical use of each zone.
"In big spaces, a different type of flooring can actually help to denote different zones," says John Place. "The one point to ensure is that your kitchen flooring is practical and easy to clean. Small tiles with lots of grout lines for example get dirty very quickly in a kitchen, but not as much in a living space."
If you're trying to find the best flooring for kitchens but you're also keen for one overall colour or finish, try using different sized tiles in a similar finish. Or, if you are using engineered wood flooring or a luxury vinyl flooring with a wood effect finish, lay the planks in different directions to denote the fact you are walking into a new zone.
“As a natural material, wood flooring is the perfect pairing for all manner of kitchen styles. It can be the perfect finishing touch for classic shaker-style kitchens, but can also add warmth and longevity to more modern, streamlined designs," says Natalie Mudd, co-founder of Knot & Grain.
"Parquet engineered wood flooring designs including herringbone and chevron are hugely popular in kitchens since they add contrast and interest to otherwise straight sight lines. Parquet flooring looks particularly stunning in larger kitchens with a central island which breaks up the floor space.
If you prefer to keep your flooring more streamlined, straight planks work equally as well and can have the effect of making a space seem larger than it actually is. Smaller open plan kitchens work particularly well with straight wooden planks which will add a sense of space and a smart finish to the room.”
If your open plan kitchen extension is located at the rear of your house and opens onto your patio area, you may also want to choose a floor tile that comes in an external version. This will enhance the seamless finish if you've specified a rebated threshold which means floor levels are the same, removing the need for a step up or down. It can also help when figuring out how to make your extension work with your garden.
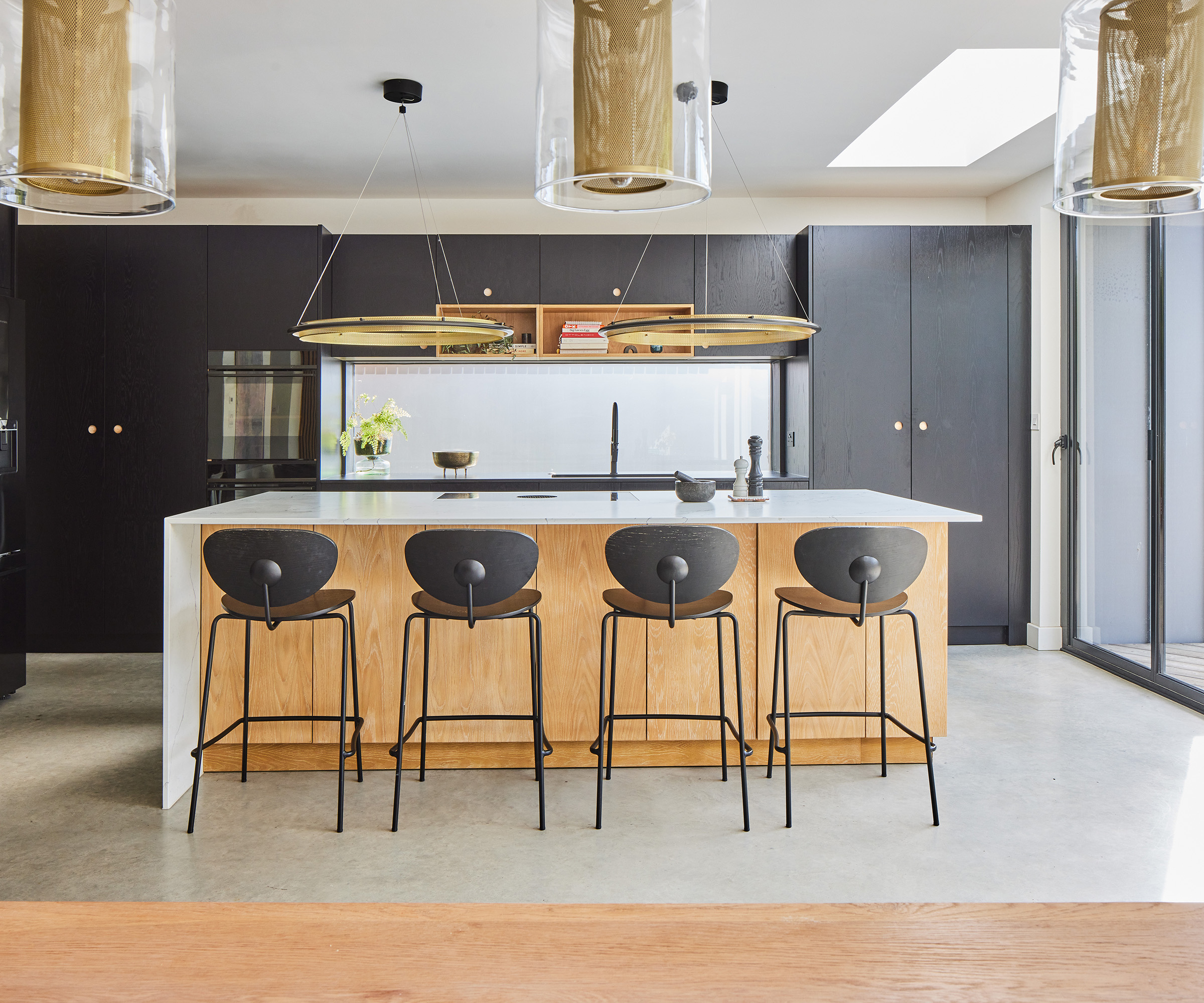
Choose your kitchen colours the same as you would in any other room
Although paint trends will come and go, getting the colours right in an open plan kitchen extension can make all the difference to your enjoyment of the space. And although having to choose a colour scheme that works in a kitchen, dining and potentially living room layout can seem daunting, the same basic principles apply as any other room.
There are a few questions I personally ask myself before reaching for a colour chart:
- What is the overall feel I'm aiming for – colourful, minimal, calm or cosy?
- How much natural light enters the room?
- Is there a high risk of walls being marked frequently?
- How will the colour scheme work with the rest of my home?
- If I'm following a trend, am I likely to get bored of it quickly?
Given walls can also be decorated at less expense than replacing kitchen cabinets or worktops, it would make sense to choose the colour and finish of your units and worktop first when it comes to your open plan kitchen extension.
From this, it becomes easier to choose your flooring, wall colour, furniture finishes and even finer kitchen decor ideas that truly identify the space as yours.
Although by definition an open plan space is one where the boundaries between rooms no longer exist, this doesn't mean you have to adhere to this as strictly as you think.
Broken plan design doesn't mean having to suddenly start adding walls to your design. Instead, in a similar way to using a kitchen island or bank of units to divide a space, you can also use other types of furniture to define your open plan kitchen extension. It's also something you can do once you've lived in the space for a while.
For more kitchen inspiration, take a look at kitchen wall tile ideas or find out the rules for using wallpaper in a kitchen to see if you can use it to create a feature wall in your new space as well.

Sarah is Homebuilding & Renovating’s Assistant Editor and joined the team in 2024. An established homes and interiors writer, Sarah has renovated and extended a number of properties, including a listing building and renovation project that featured on Grand Designs. Although she said she would never buy a listed property again, she has recently purchased a Grade II listed apartment. As it had already been professionally renovated, she has instead set her sights on tackling some changes to improve the building’s energy efficiency, as well as adding some personal touches to the interior.
