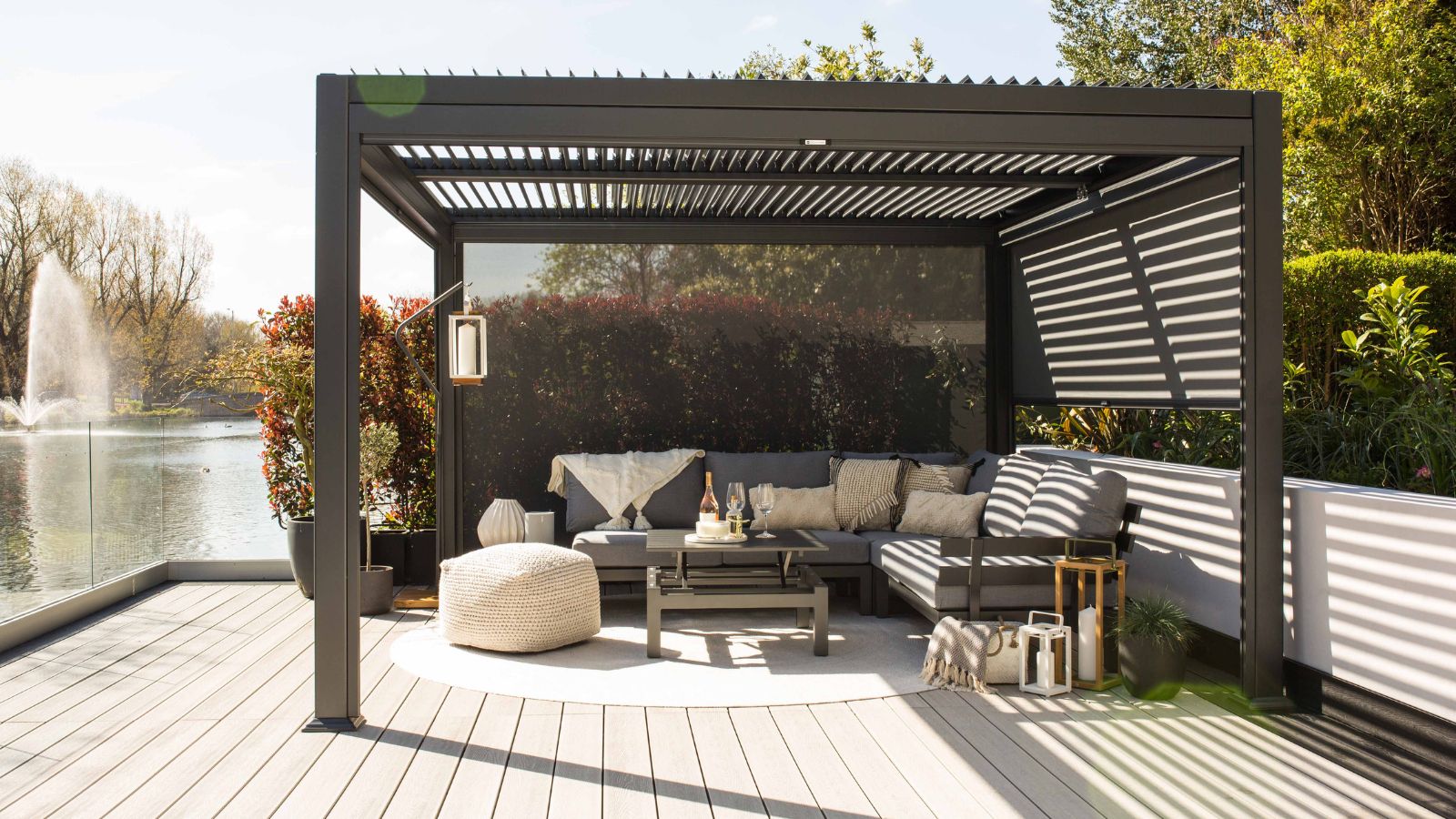One and a half storey house design: How to get it right
Designing a one and a half storey house can be tricky, yet done well, this style of home can offer fantastic living spaces and overcome a number of planning issues too
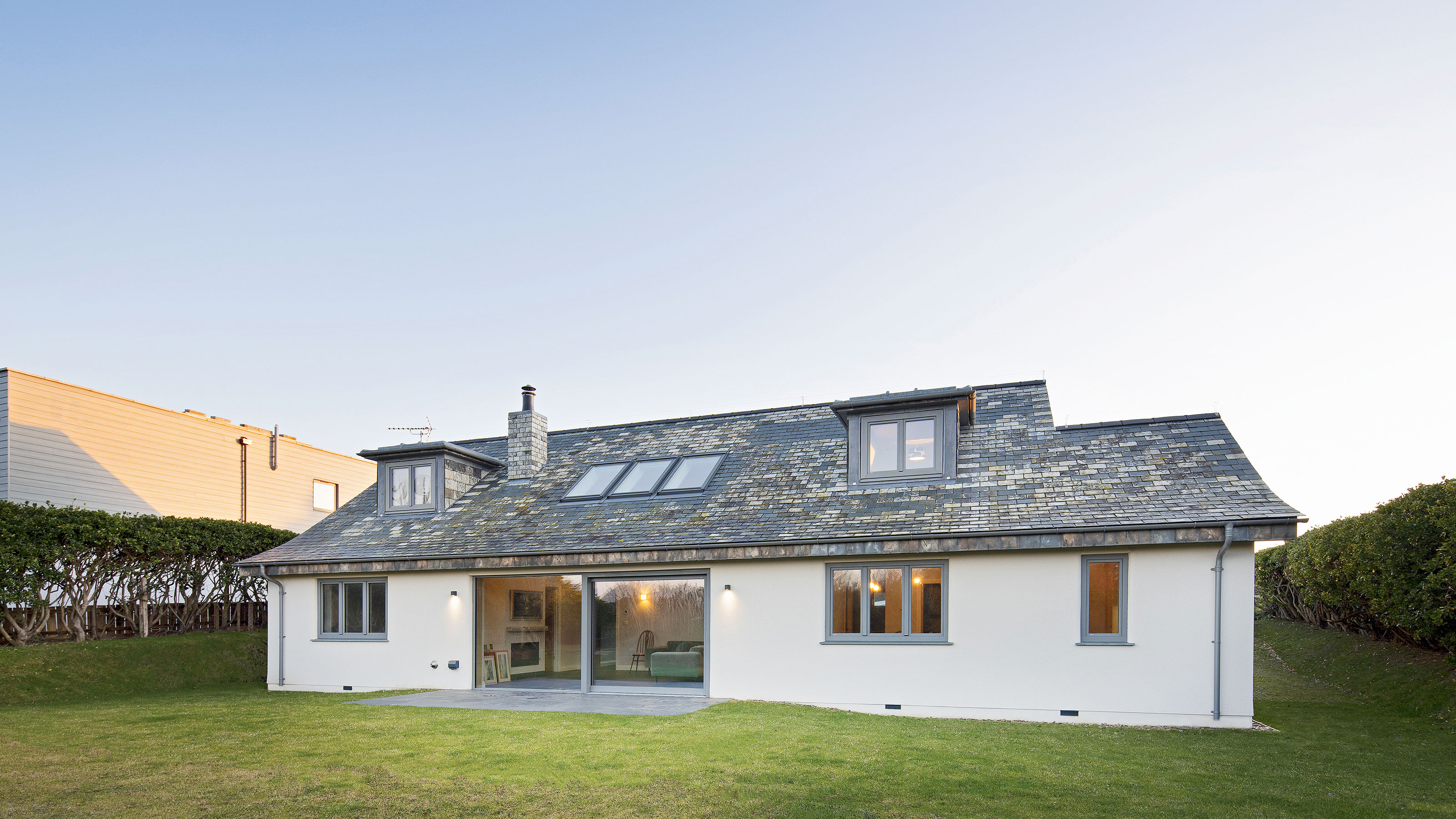
One and a half storey houses have so much to offer their owners and can often be the ideal solution for those struggling to overcome strict planning rules. That said, this can be one of the most difficult house styles to get right.
Also sometimes referred to as dormer bungalows, one and a half storey homes usually provide generous living spaces on the ground floor, with bedrooms located in the roof space. They are often created from existing single storey properties by those seeking extra space without extending outwards.
However, they are also commonly built from scratch and can be both traditional or contemporary in their appearance.
If you are considering creating a one and a half storey home, we are here to explain which features to include, design considerations to take into account and what to avoid, with the help of some architectural experts along the way.
Why build a one and a half storey house?
There are several reasons why people choose to design one and a half storey homes as opposed to two storey houses or bungalows.
Very commonly the decision is taken due to planning restrictions that limit the height of the house you can build. This might be because local planners are keen that the new building ties in with the scale of surrounding houses or that nearby properties are not overlooked.
In other cases, bungalow renovation projects mean creating a one and a half storey home out of the existing building, by converting the loft space into habitable space and building in new dormers. This is a great, cost-effective way to extend a bungalow without having to use up garden space.
And, finally, they are also a great option for those looking for a home that will see them into their later years as most of the rooms are located at ground floor level.
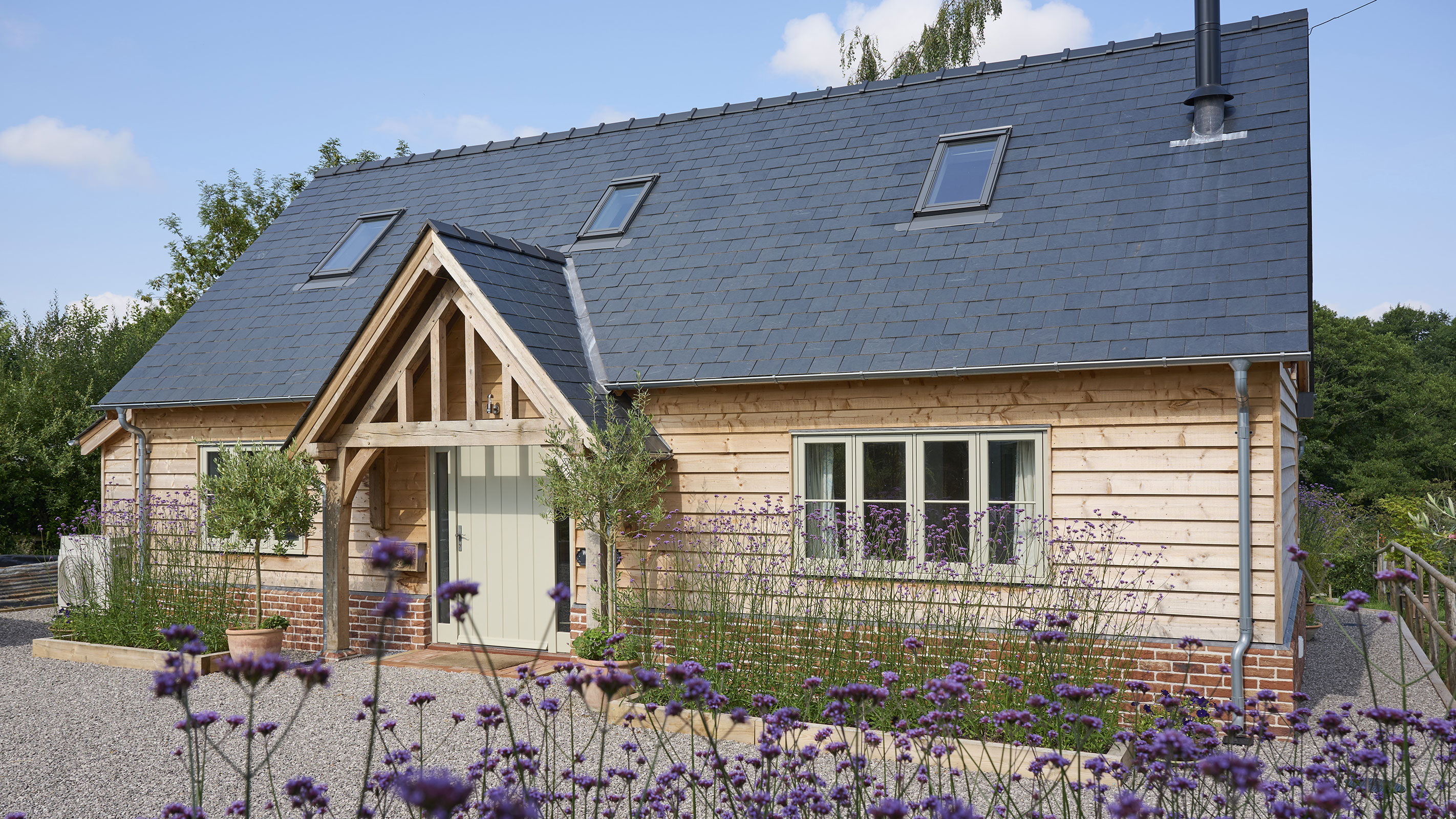
Take into account lost storage space
One of the first things anyone after dormer bungalow ideas needs to take into account is how they will overcome the lack of loft space when it comes to storage.
"In the first instance, think about what you want to store and design for that," suggests Robert Wilson, architect at Granit. "If every inch matters, think about pull out shoe racks, pull up bike storage, slide out drying racks, drawers under steps and under kitchen plinths.
"On the first floor, for extra storage, make use of the eaves spaces," continues Robert. "Low hanging rails can work, or pull out boxes and drawers are a great way to use the space — with the biggest drawer at the bottom. If your roof is high enough, don't forget the small space above the ceiling, or maybe forego that storage for a cathedral ceiling and just buy a good shed instead!"
"Make the most of the any height you might have in a room — floor to ceiling storage adds really useful additional space," says architect Ian Phillips, director at VESP Architects. "If the house is large enough, a designated storage room that maybe doubles up as a cloakroom, utility or plant room is always helpful."
"We like to consider integrating storage around the plan – thinking of the lifestyle journey – a place to put the wellies after a dog walk, a cupboard to hang a visitor’s coat in, space for suitcases or the Christmas decorations, also considering plant space and other equipment," says Helen Needham, head of architecture at Oakwrights. "Doing this allows one to enjoy the beautiful, vaulted spaces above without using them for storage."
"We often use part of the flat wall (the 'half' of the one and a half storey) to incorporate built-in cupboards," says Merry Albright from Border Oak. "These look super effective and are great at using space that might otherwise be a little bit awkward. We also design storage between bedrooms as this is often where dividing walls are located and can be easily set into full-size wardrobes.
"Many of our one and half storey designs have a lower side section to the design and the roof space above this makes great storage. If you need a lot of storage but planning restrictions prevent a high roof we would strongly recommend incorporating storage space in the outbuilding design."
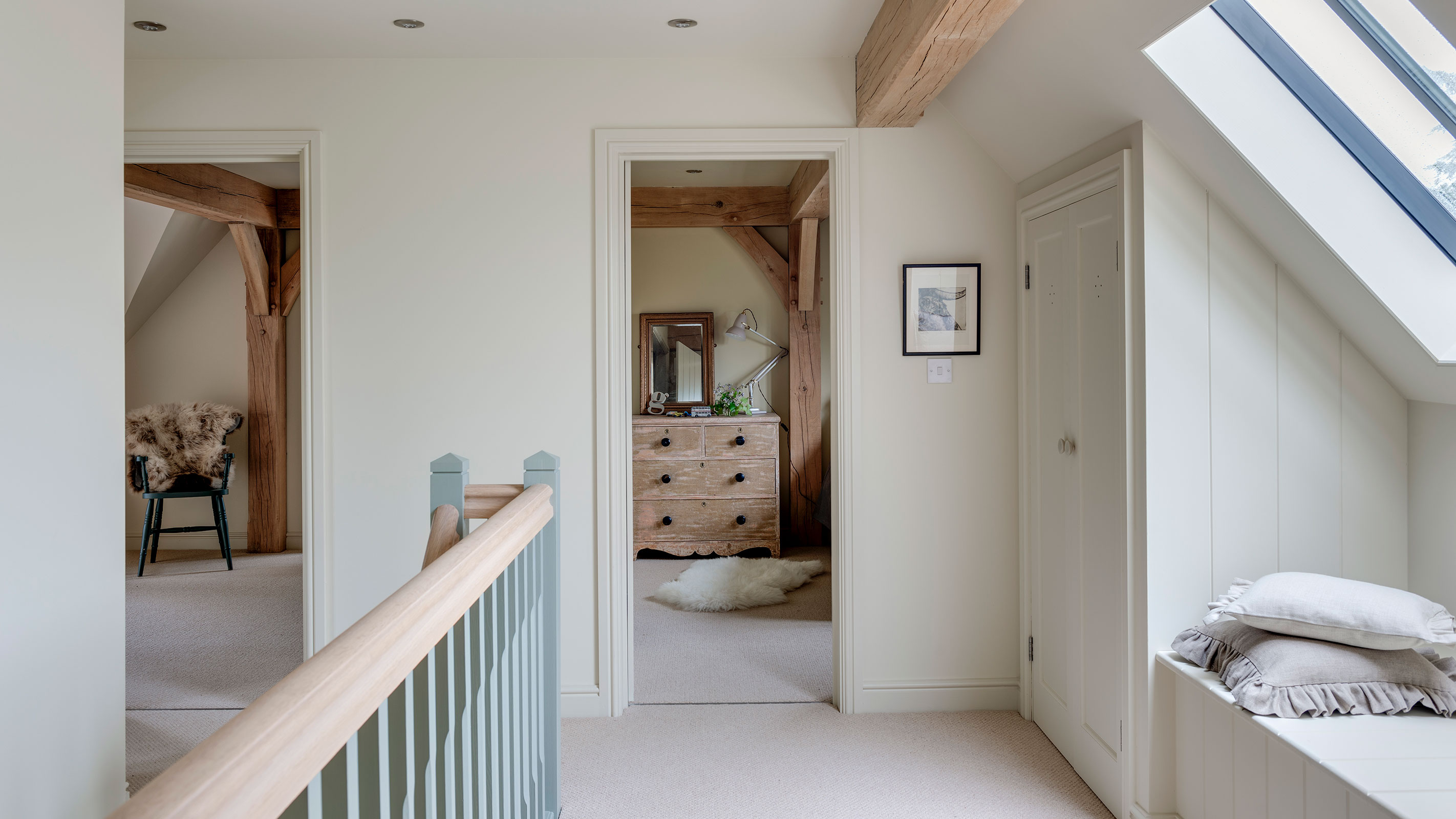
Think carefully about private spaces
As with bungalow design, when many of the rooms are located on the ground floor, it is necessary to plan the layout carefully to ensure the public and private rooms are well separated.
"If you are predominantly single storey, then think about the journey through the house — the story your house tells to those entering," says Robert Wilson. "Consider how much you want to show to visitors — should the postman know anymore about your house than the front porch? Do your visitors need to see or walk past the bedrooms?
"The end of the journey should be the most private space, your inner sanctum. That does not mean you can't have a great first impression or a view from the hall right through to the garden."
"L, H and U-shaped floorplans help to separate public and private spaces," says Michael Holmes, Homebuilding & Renovating's Director of Content. "When separating the living and sleeping accommodation, you can do it in blocks, with a door between the two to keep the public and private areas separate.
"Alternatively, you could choose to centre the open plan family space and bookend this with the master bedroom on one side and guest bedrooms on the other."
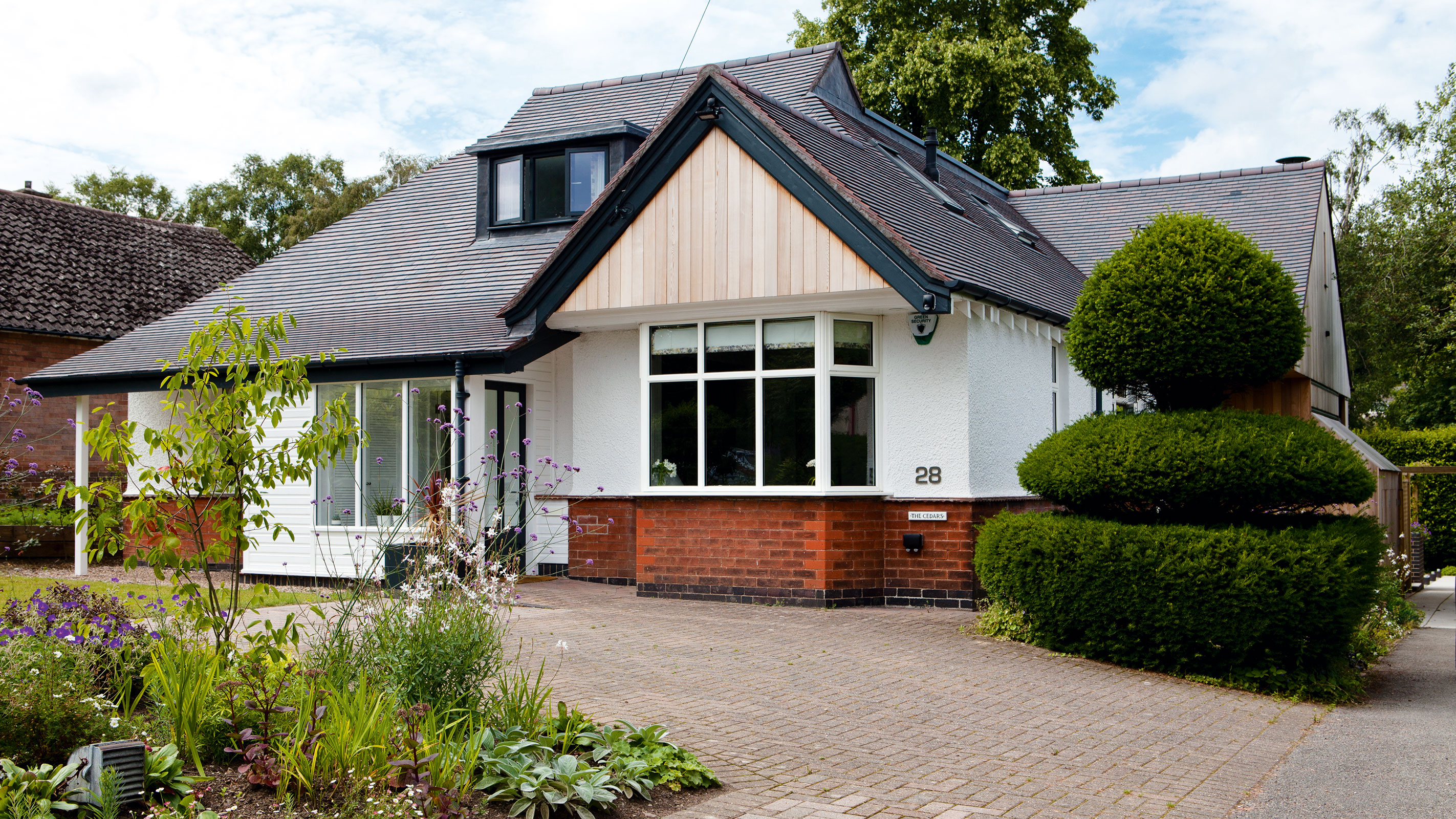
Make the most of dormers and rooflights
The fact that your first floor spaces will be located in the roof space in a one-and-a-half storey house means that special attention to windows on the upper level is required. While it is possible to fit standard casements or sash windows on vertical gable ends, dormer windows and rooflights tend to be the most popular window styles for this type of house.
"Many self builders end up with one and a half storey houses with dormers as a result of planning restraints," says Michael Holmes. "Keep the dormer windows in proportion. Generally the most unsatisfying visual feature of spec-built ‘dormer bungalows’ is that the roof windows are too big. The front elevation is out of proportion as a result.
"Keeping the ridges of a dormer well below the main ridge will inevitably look better, whatever the style of the house. It is best to place them slightly lower than halfway down the roof. If they threaten to get close to the ridge, then the usual practice is to flatten their roofs."
"Windows at first floor will usually require a dormer window of some form to be included," agrees Ian Phillips. "As it is a storey and a half, the dormer should be located near to the eaves to relate well to the viewer internally. The main wall surface may be extended up above the eaves line in the locations of dormers to provide wall surface to locate windows (and feel less like a traditional dormer within a roof.)"
"Dormer window design and detailing is notoriously hard to get right, and can make or break the look of a cottage so make sure you pay extra attention to the scale, proportions and intersections," says Merry Albright.
Rooflights are another option, although they won't add head height in the same way as dormer windows — however they work really well in vaulted central landing spaces, pulling light down into the darker ground floor spaces too.
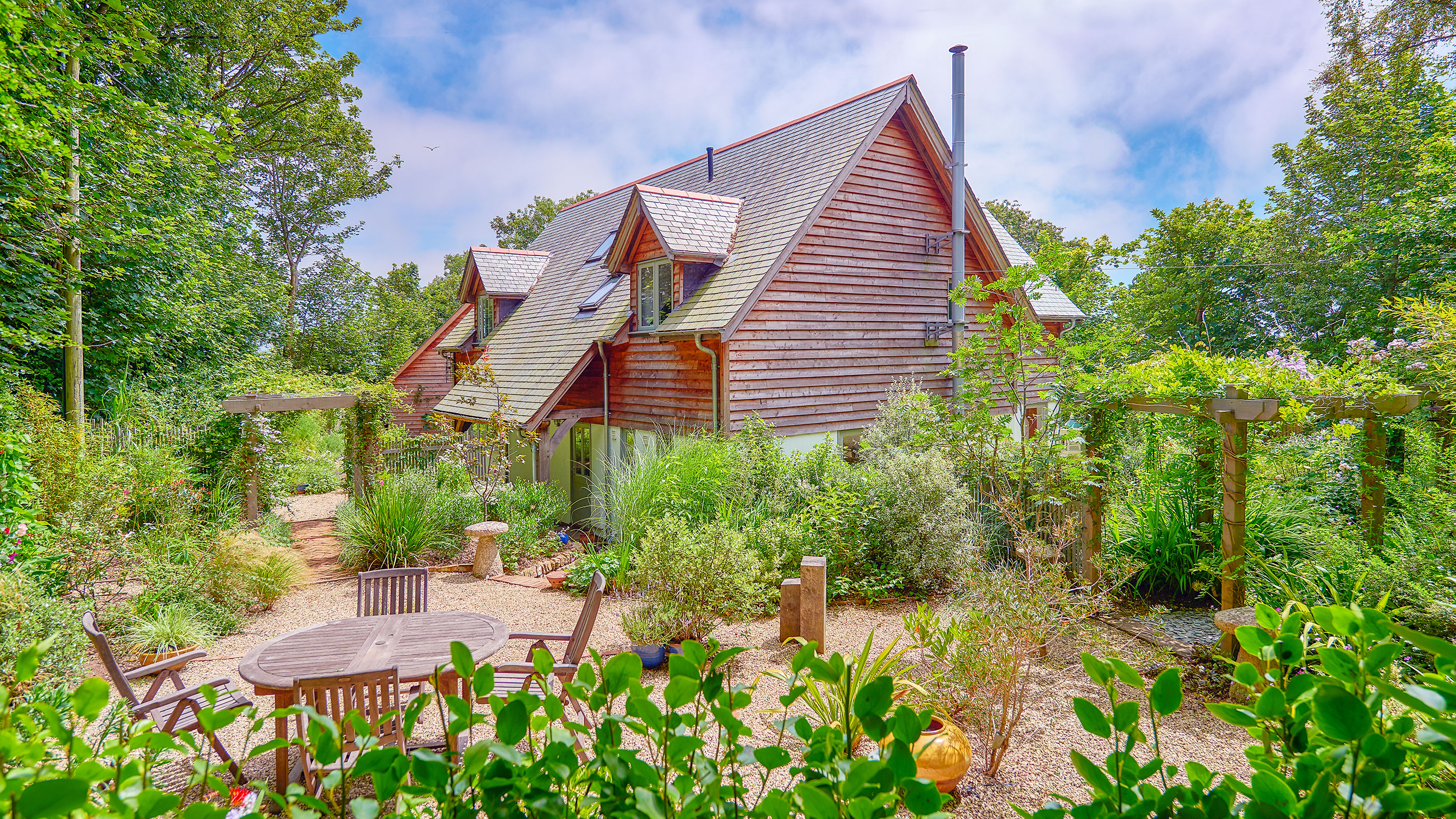
Make the most of every inch on the upper storey
Knowing quite where on the upper level to locate rooms in a one and a half storey house can be a little tricky — but always bear in mind that your habitable rooms want the very most head height your property can offer.
"In a one and half storey house the trick is not to try and divide the upper floor into too many little rooms and to focus on the fact that part of the rooms will have sloping ceilings and restricted access," says Merry Albright. "This gives the rooms an interesting shape and often makes floor areas feel generous, but visualising the space can be tricky so study photos of similar houses to make sure the rooms are useable. One and half storey homes often feel interesting and having vaulted or half vaulted bedrooms upstairs creates a really fun and inspiring space to work with."
"Main rooms such as bedrooms should be located on the gable-ends, where they can benefit from higher level wall surfaces where windows can be located — circulation and bathrooms can be located centrally," advises Ian Phillips. "The low eaves can be used for storage and furniture, but avoid locating circulation space too close to the eaves as head height will be reduced here."
"Getting the right first floor plan flow is key to boosting the square footage of a home," says Helen Needham. "Furniture can stand in the spaces where one may not walk yet can create the illusion of more space."
You also need to think about how natural light will enter the rooms in the roof — particularly if you plan on using them as sleeping spaces or a home office. You don't want to be woken by sun streaming onto your face due to an ill-placed rooflight or find it hard to work at your computer because of glare.
"Think a lot about orientation — where do you want sun in the morning or where do you want it last thing in the day?" says Robert Wilson. "Where do you not want too much sun as it gets hot."
Don't forget that if you plan on including bathrooms with showers on the upper storey, you will need enough space to stand comfortably.
"It’s great to try and stack the plumbing together where possible — so we may, for example, design a bathroom over a kitchen or utility," says Helen Needham. "Getting the right head heights for WCs and showers is all key to a good flowing plan."
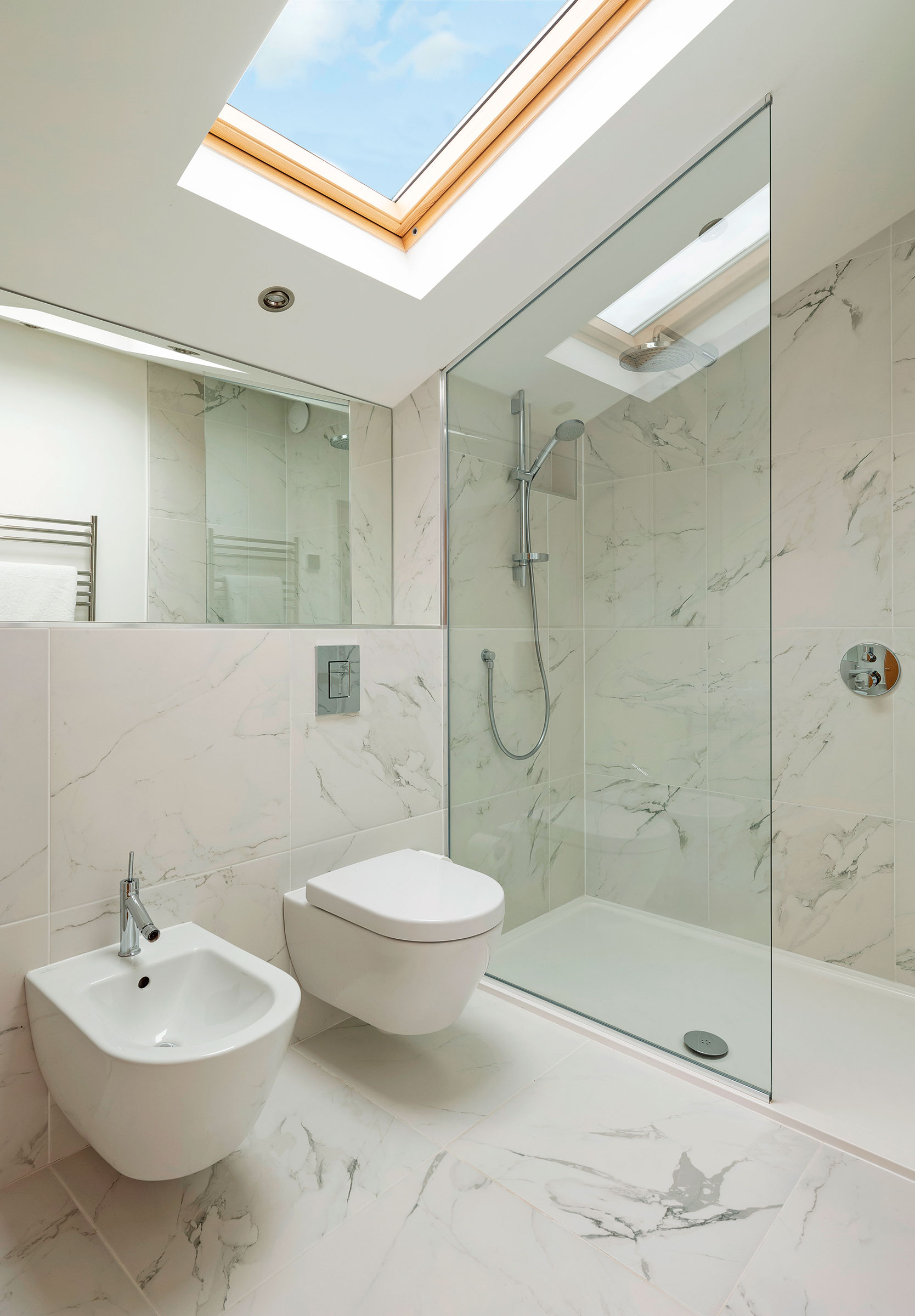
Consider including a balcony for views and light
The fact that there are not as many rooms on the upper levels of a one and a half storey house as there are on a two storey one means that it is more important than ever to find clever ways to make the most of views and natural light — and this is where the addition of a balcony or two can come in.
That said, it is important to take the time to think about how they can be successfully incorporated into the roofline — as well as making them acceptable from a planning perspective.
"Balconies can cause issues with planning permission," says Robert Wilson. "Be aware of the effect they may have on your neighbours — your great view of their garden will not be appreciated.
"A small, non-accessible Juliette balcony can give the advantage of long windows without the loss of privacy. Making use of a flat roof can be a bonus, whether it is for walking on for some extra green space, or just a green roof to have something pleasant to look at."
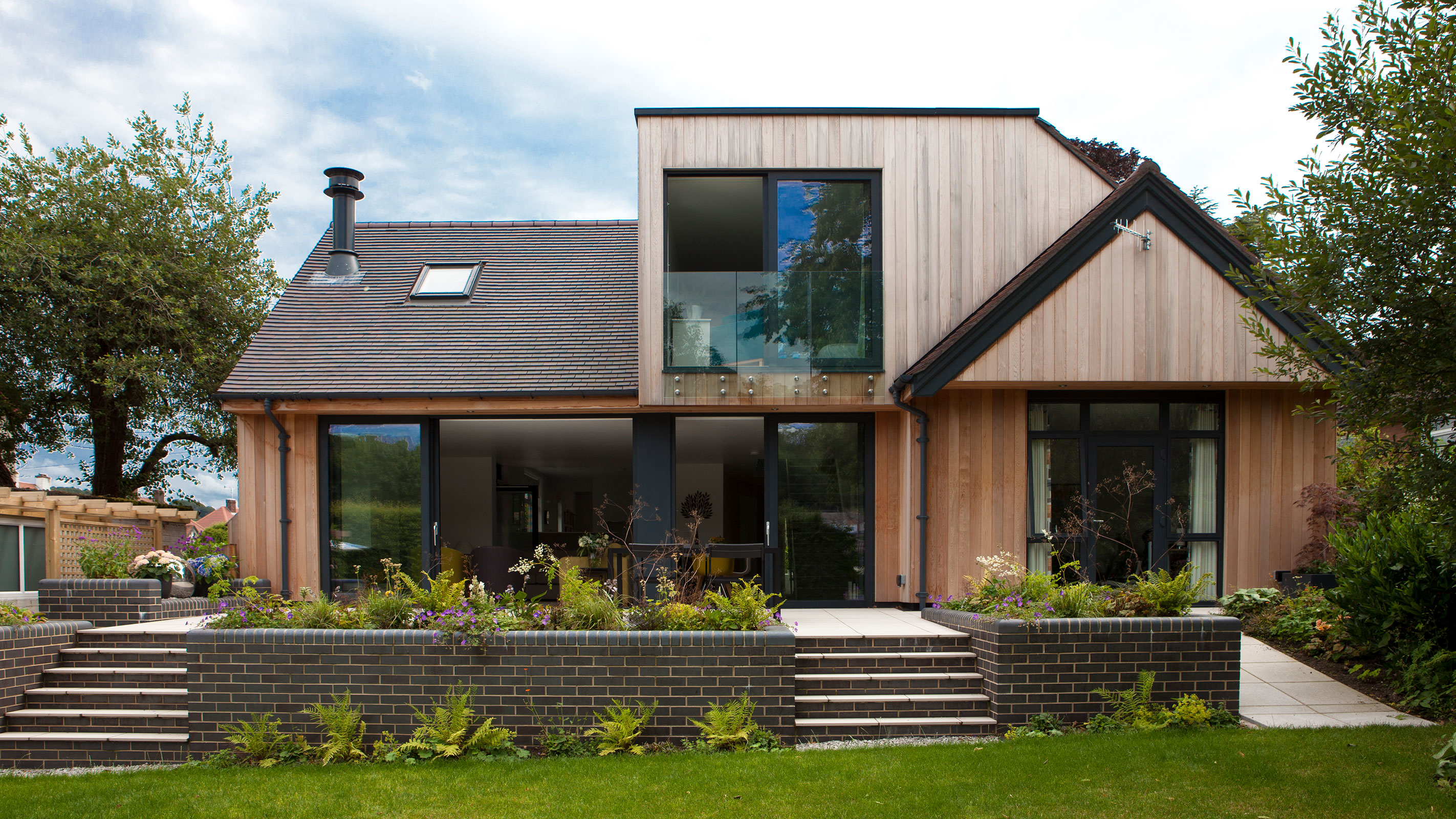
"An oak balcony can really elevate a one and a half storey design," says Merry Albright. "There are various ways to incorporate one, depending on whether the balcony is being fitted to the gable end or the roof space. If it is from the roof space we might consider creating a super sized 'dormer' window, but we have also used accessible rooflights and full length doors. Juliette balconies are another possibility, and are wonderful for linking the house to a landscape or a spectacular view."
"There are many considerations when it comes to balconies, such as how to link the structure to the room — will it be a Juliette style or a full balcony?" says Helen Needham. "Sometimes, we introduce a gable to this style of house, with an oversailing roof for all year cover. They are often designed as ‘bolt- on’ structures to ensure the thermal efficiency of the overall envelope is maintained."
Architect Ian Phillips goes on to explain that balconies can really add interest to the roofs of dormer bungalows.
"Balconies are a good way to break out of the pitched roof, with full height dormer windows or doors," he says. "They can also form part of the roof of the rooms below (with a flat roof build up) or form part of an external covering for the ground floor below."
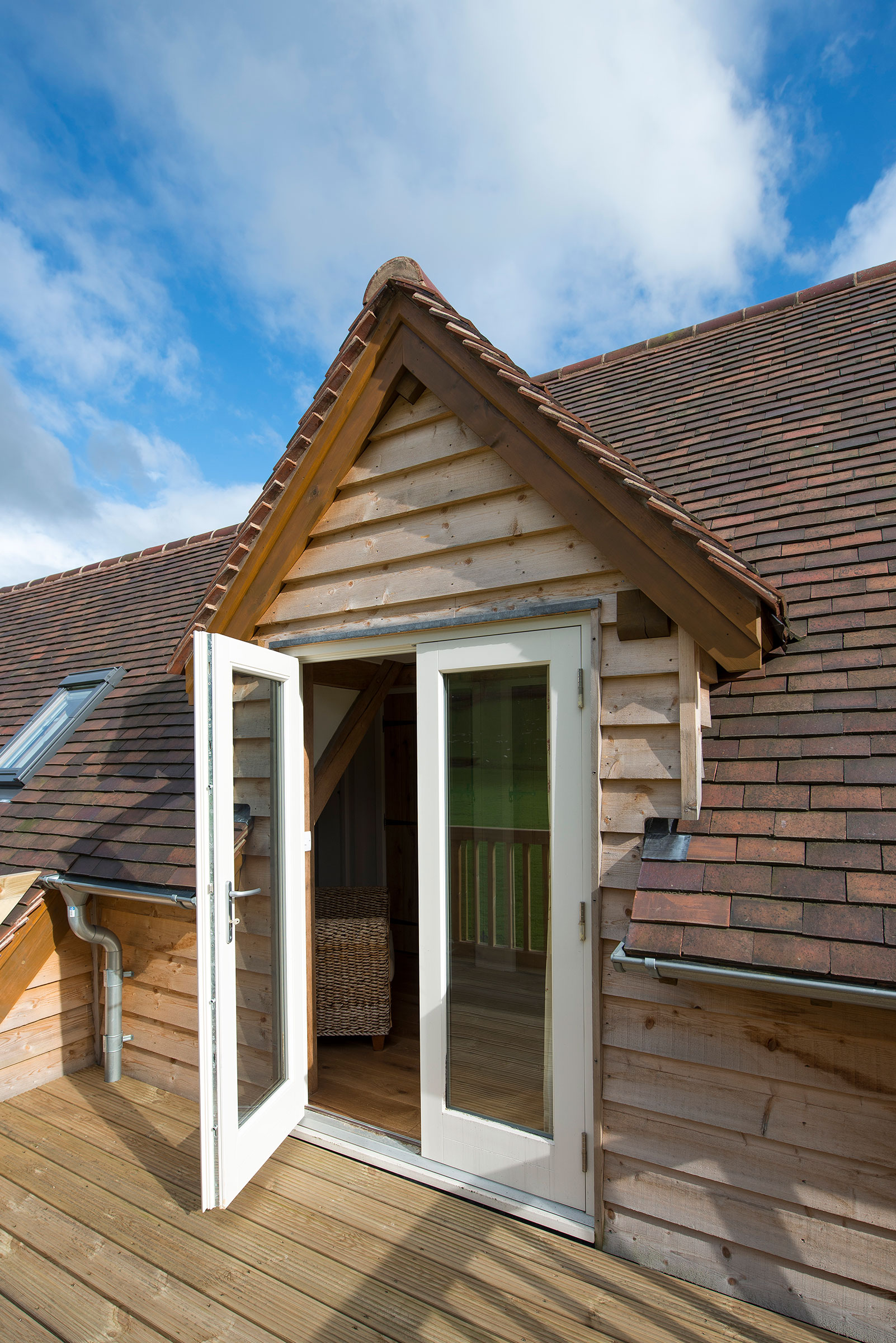
Add another dimension with a veranda
Verandas look particularly striking when added to one and a half storey houses and are a great way to add interest and character.
"A one and a half storey house actually presents you with a great opportunity to incorporate external covered areas such as verandas," agrees Ian Phillips. "The lowered height of the main roof allows a veranda to be added seamlessly, just by extending that roof surface beyond the limits of the exterior walls. This provides covered outdoor space as part of the holistic design, and avoids the feeling of it being a bolt-on element to the house."
"Verandas have been alien to UK domestic building since Georgian times, but offer great benefits, not only reducing solar gain inside the house, but in winter offering outside space and fresh air on sunnier days," says Robert Wilson. "Keep the structure simple and try to use materials that are similar to the house. Glass is an effective and modern solution."
"Veranda design often starts with the roof shape — from a practical viewpoint, we need to ensure there is a good head height at the ground floor level," says Helen Needham. "Indeed, looking at the flow of the plan is important to ensure the inside/ outside spaces link. We consider the orientation too — will this be the morning coffee veranda you step into from the kitchen, or will it be the evening G&T deck to enjoy the last of the sun? They can also help with potential overheating on some elevations."
"Deep verandas can sometimes be a little tricky as the eaves are already lower so it is often harder to carry the roof line down to create the veranda and there is not as much flat wall to set the verandah against," says Merry Albright. "One option is to change the pitch of the veranda roof but we tend to caution against super shallow pitches in terms of aesthetics and weathering.
"There are lots of other ways to incorporate covered areas and oak framing suits this well as the structures can be entirely self supporting," continues Merry. "We also recommend considering pergolas or maybe even narrow verandas running the along the eaves as low as is practical. You can also look at covered frames, maybe off the gable end depending on layout and orientation."
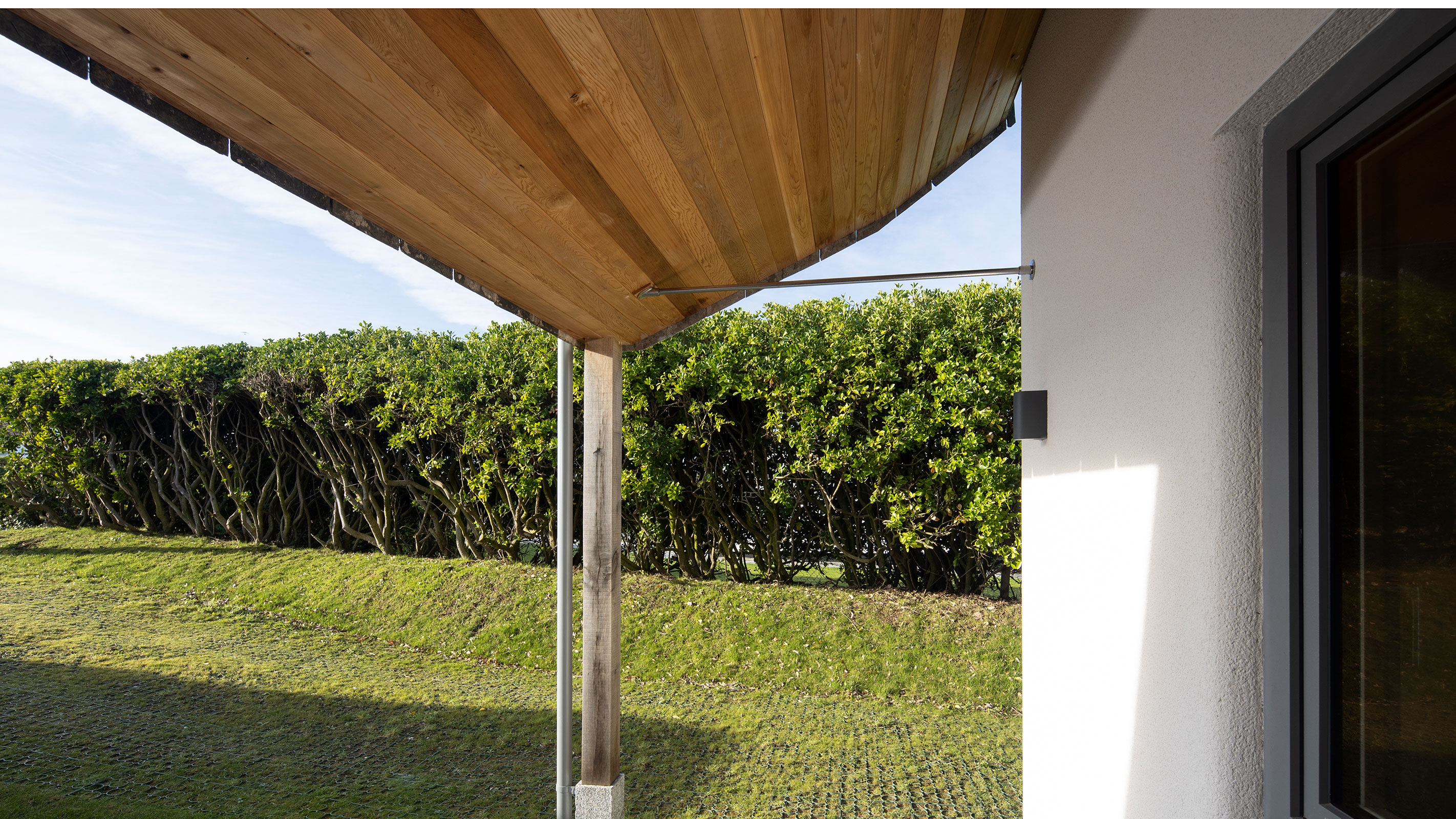
Locate the staircase centrally
Where every inch of space is at a premium, it makes sense to keep any wasted circulation space to a minimum — and the positioning of your staircase can be key to this.
"Locating the stairs centrally often works well to reduce corridor and landing space," advises Helen Needham. "Plus it helps in making sure there is enough head height to feel comfortable as you pop up and down the stairs. A section will often be drawn first to ensure this fully works to a minimum head clearance of 2m to meet Building Regulations — it’s sensible to allow some tolerance here too."
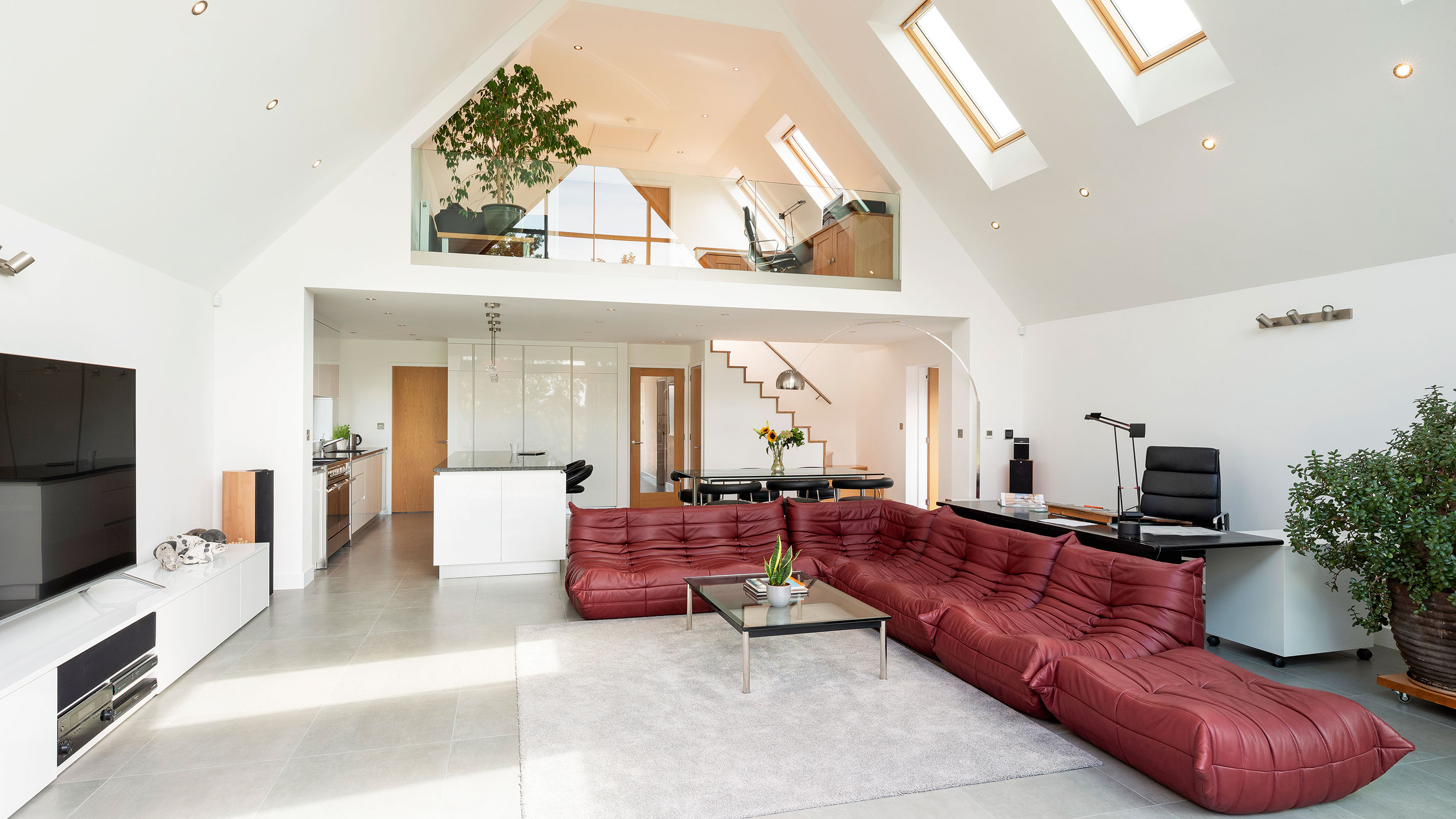
Don't feel you have to stick to a traditional design
While dormer bungalows and single storey properties are often still thought of as being rather old fashioned, there is absolutely no reason why a one and a half storey home can't be super contemporary — in fact the lower form of these buildings often lends itself well to a more modern look.
"Modern roofing materials, such as standing-seam metal, can add a contemporary look to this style of house," says Ian Phillips. "Or look to use the same material on the roof and the walls, with minimal eaves overhangs — this will give you the ‘wrapped’ look. Natural slate, a traditional material, can be used in this way to create a really modern look."
"Externally a contemporary look often relies on material choices — the exact same one and a half storey design can look like a traditional country cottage by choosing a palette that is vernacular and mixing a selection of materials, but can look cutting-edge if the pallete is really stripped back to one or two materials and maybe just one colour," says Merry Albright. "For example, charred vertical timber boarding with a standing seam roof and metal guttering will look more modern than a soft render with handmade clay tiles and copper guttering."
"A vertical timber cladding may appear more contemporary than a horizontal waney edge board," says Helen Needham. "Blocks of texture and colour can also change the style of a building and so we try these in different arrangements on our 3D models until we hit the right spot."
It isn't just the materials you use to clad the house that can help here either — your choice of windows will play a large role too.
"Explore dormer windows in a square (flat roof) format, rather than with pitched roofs, to keep it looking contemporary," suggests Ian Phillips.
"Treating the doors and windows differently can give a modern look — a modern house might not have traditional glazing bars and might even have large glazed panels in deliberately asymmetric locations," says Merry Albright."
"Keeping roof shapes simple is key," says Helen Needham. "Gables are simpler and more cost effective to build than hips, although sometimes the latter is useful to soften the appearance of a build or to suit the local vernacular — gables tend to look more contemporary."
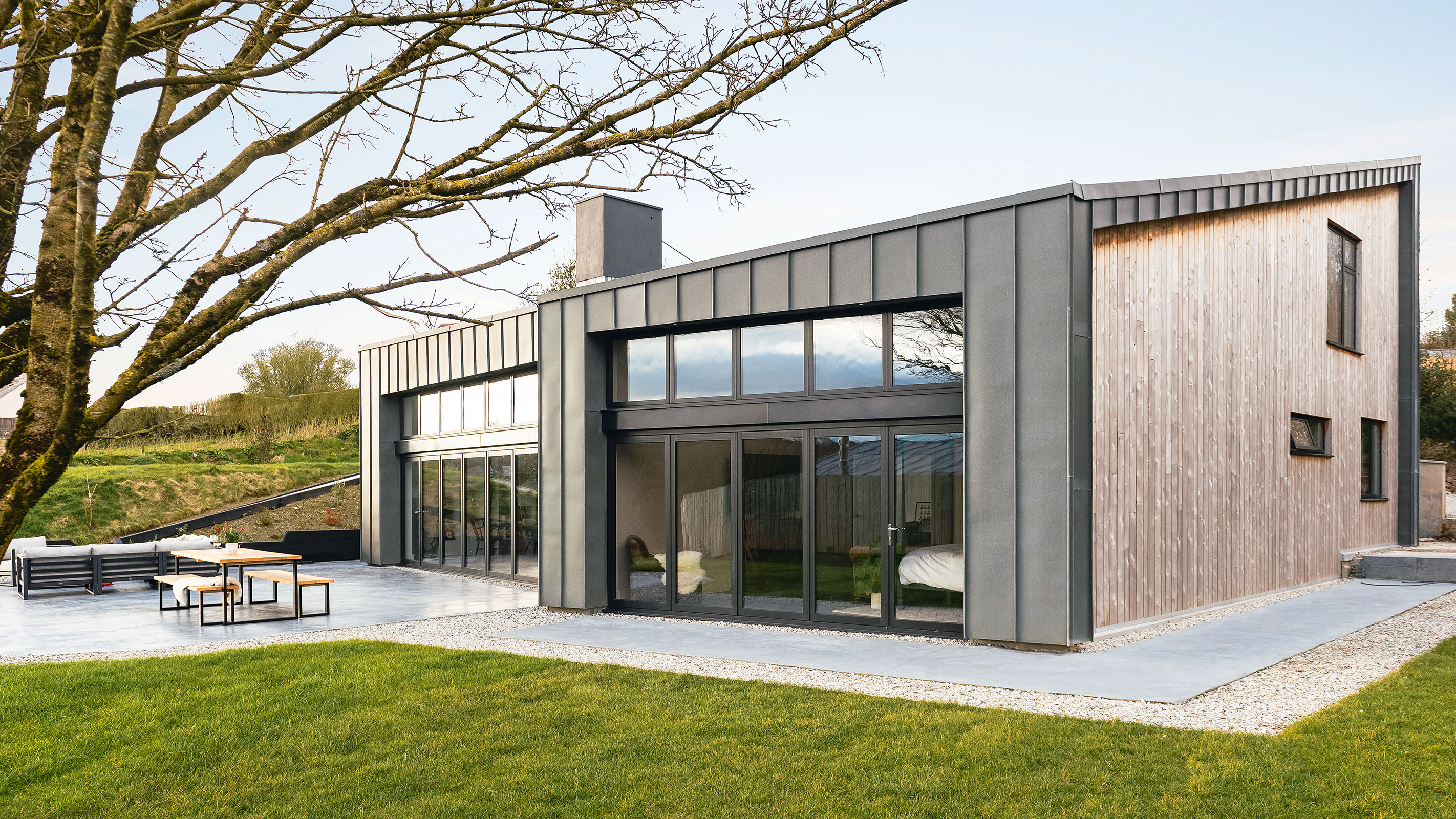
Get the Homebuilding & Renovating Newsletter
Bring your dream home to life with expert advice, how to guides and design inspiration. Sign up for our newsletter and get two free tickets to a Homebuilding & Renovating Show near you.
Natasha was Homebuilding & Renovating’s Associate Content Editor and was a member of the Homebuilding team for over two decades. In her role on Homebuilding & Renovating she imparted her knowledge on a wide range of renovation topics, from window condensation to renovating bathrooms, to removing walls and adding an extension. She continues to write for Homebuilding on these topics, and more. An experienced journalist and renovation expert, she also writes for a number of other homes titles, including Homes & Gardens and Ideal Homes. Over the years Natasha has renovated and carried out a side extension to a Victorian terrace. She is currently living in the rural Edwardian cottage she renovated and extended on a largely DIY basis, living on site for the duration of the project.

