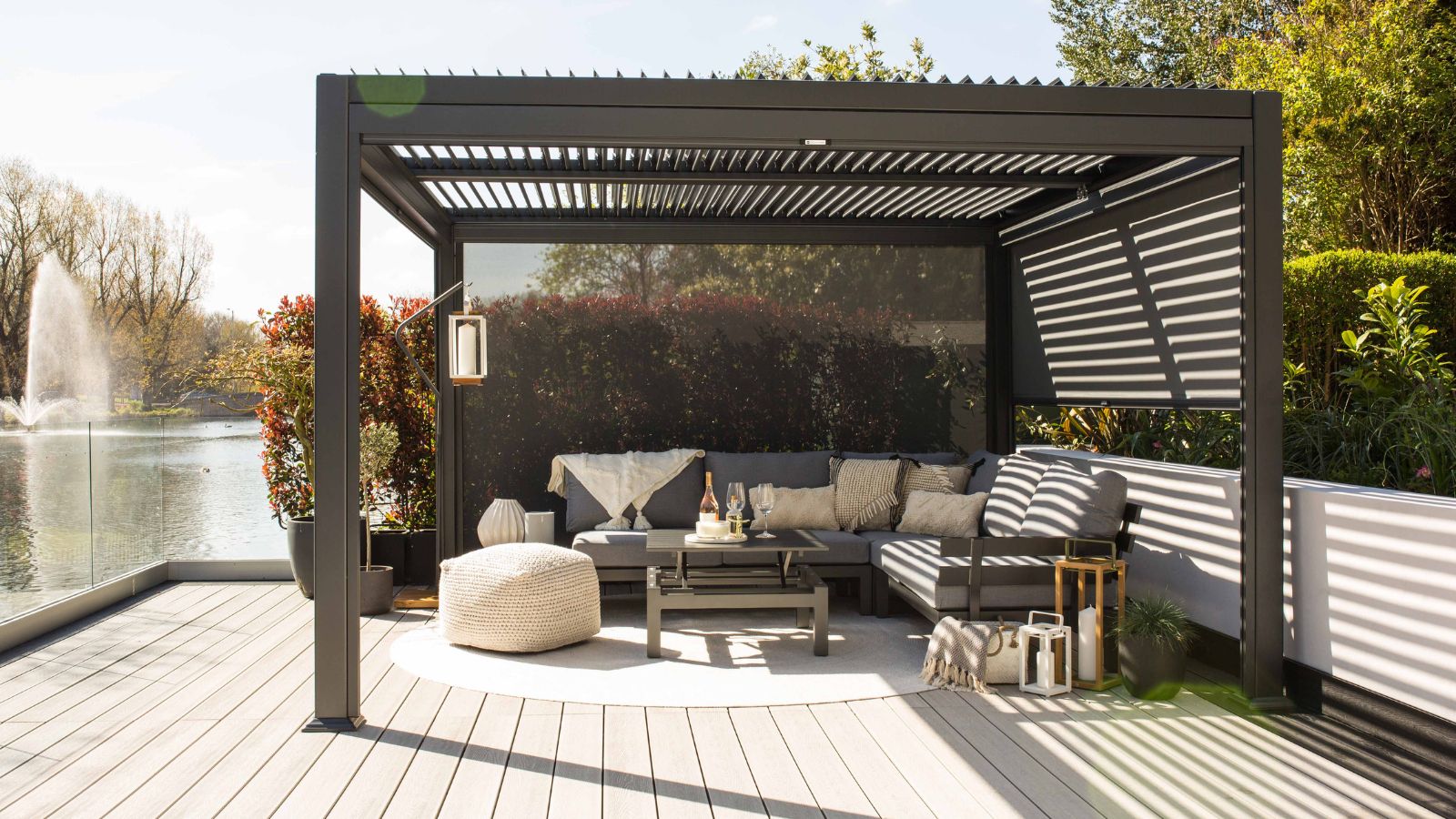Could an oak frame conservatory be the extension idea you need?
Oak frame conservatories invite natural light and garden views into your home. Read on to discover everything you need to know from the rules and regulations to designs and costs
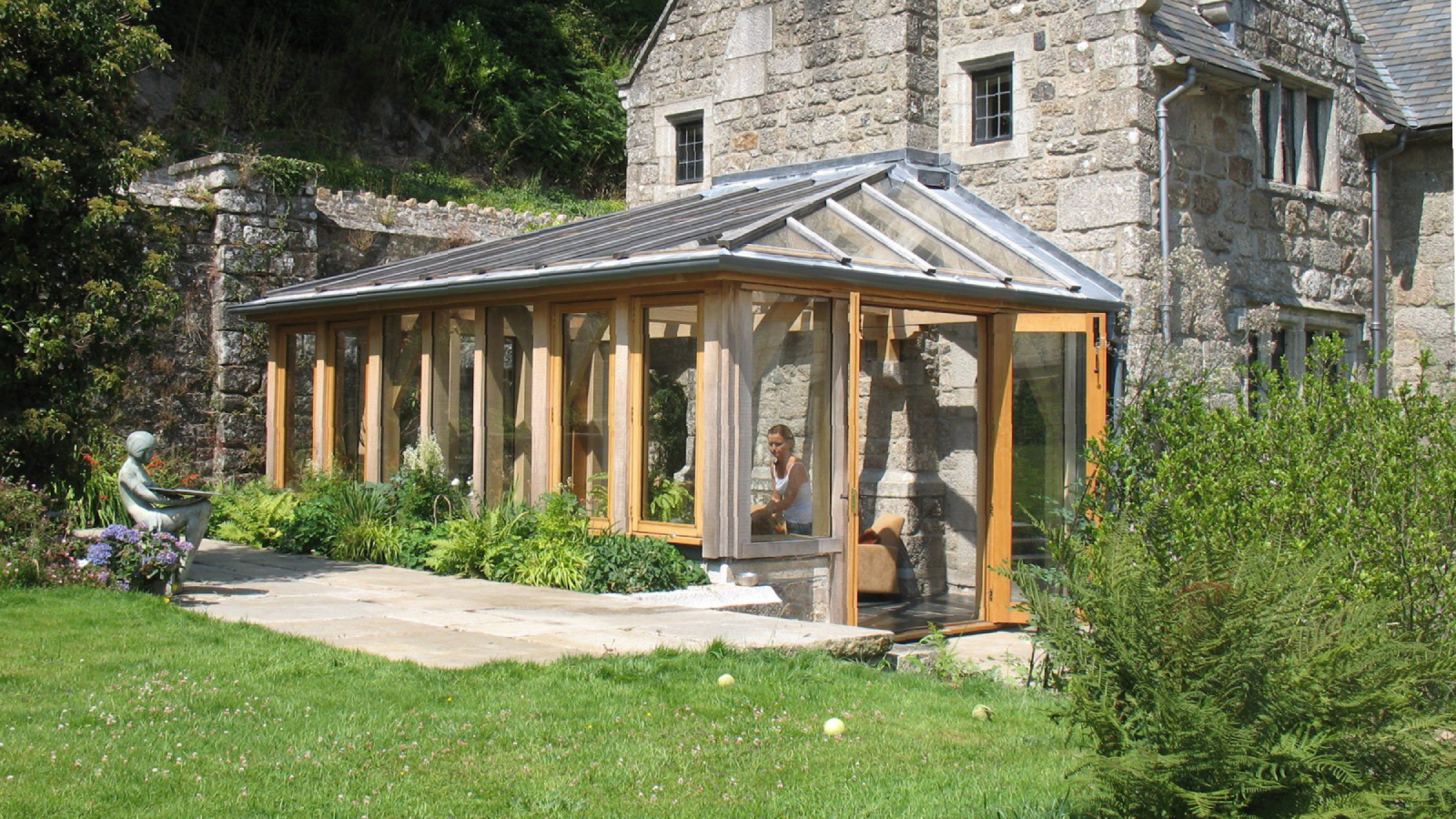
Whether you're looking to update an old uPCV conservatory or considering conservatory ideas as a way of extending your home, oak frame conservatories are a popular option that can work with both contemporary and traditional homes.
But, as with any home extension project, there are a number of different factors involved and oak frame conservatories are no different.
In this guide we'll take a look at the different styles, options and finishes available and discuss some of the more practical issues such as planning permission and building regulations to help you get your oak frame conservatory design just right.
What is an oak frame conservatory?
By definition, a conservatory is considered to have around 75% of the roof as glazing and 50% of the walls. "However, this design format is something people are steering away from now due to energy efficiency," says Izzy Edey, sales & estimating manager at Oakwrights.
But, even if the ratio of glazing aren't as exact as the definition, there's another way of identifying what makes an oak frame conservatory different from other types of oak frame extension ideas.
"An oak frame conservatory can also be defined by its layout and purpose," says Fergus Stuart, at Carpenter Oak.
"Oak frame conservatories are generally made up of one room and have a sole purpose. They are usually used as an additional living space; a cosy sitting room, or an impressive dining room, and will have plenty of glazing for views to a garden or even further if the plot allows," he explains. "This is in contrast to other styles of oak frame extension which may be built for multiple functions such as a kitchen and dining room."
"Conservatories are usually used as extensions to living areas, as additional seating spaces where natural light floods in," confirms Izzy Edey.
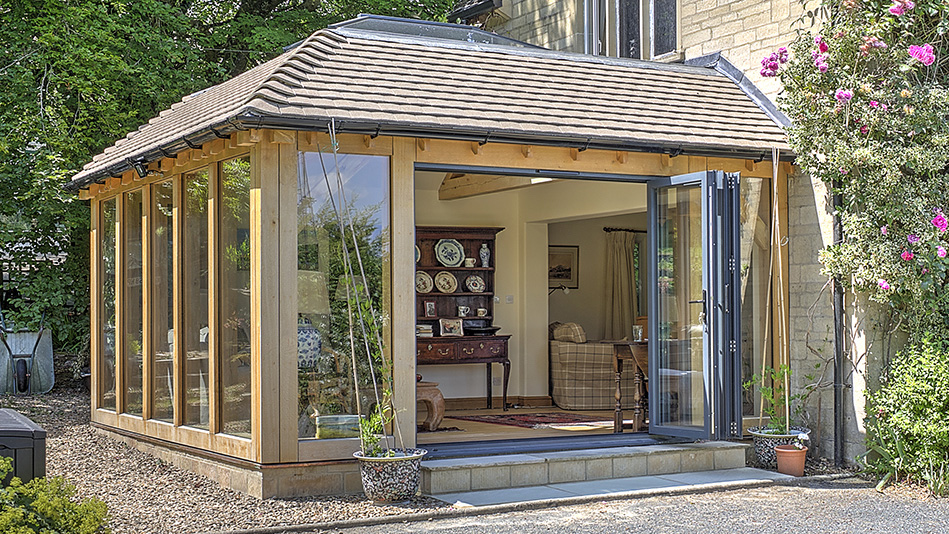

Izzy Edey works on the initial stages of an oak frame design, encouraging the sales teams to sell and ensuring the estimating team effectively and accurately price all new projects.

Fergus has spent his career to date in the timber industry, and has worked at the Scottish yard of Carpenter Oak since 2008. Starting as an apprentice carpenter, he spent 7 years learning the craft of timber framing and working across some landmark projects. In more recent years Fergus has spent time in sales, design, estimating and project management, gaining an overview of projects from concept to realisation, with an approach firmly rooted in an understanding of making and erecting timber structures. Taking particular enjoyment in guiding clients and architects through this process, Fergus is now sales lead for the business, and part of our senior leadership team.
Oak frame conservatories vs orangeries or garden rooms
Other oak frame additions such as orangery extensions or garden rooms (those attached to a home rather than separate buildings), are also popular extension ideas, but each one comes with its own unique set of design and regulatory criteria – not least of all how the roof appears.
An oak framed orangery typically features a flat (or sometimes mansard) roof with a glazed lantern that allows sunshine to stream in. “This type of structure originated in Italy in the 17th century to house tropical plants and fruits. It’s designed with luxury in mind,” says Gareth Edmunds, director of Welsh Oak Frame. Typically, orangeries have windows rather than fully glazed walls.
Garden rooms generally feature a solid roof topped with tiles. “It’s like an extension built with materials that complement the architecture of the existing house,” explains Gareth. Like an orangery, there will be large windows or glazed walls to invite natural light in. Another common feature is a high roofline with a dramatic glazed gable.

Planning permission and building regulations requirements
Whether you’re building an oak conservatory, orangery or garden room, the project falls under the same set of planning rules as any other home extension. If you live in a designated zone such as a Conservation Area, Permitted Development (PD) rights do not apply and you will need to obtain planning consent from your local authority.
However, if you do meet the stipulations laid out under PD rights, you may not need to apply for formal planning permission – though it’s always worth obtaining a lawful development certificate for peace of mind.
"You can build a conservatory without planning permission providing the new extension follows some rules such as the new extension cannot be bigger than the existing house wall, it isn’t bigger than 50% of the area around the original house and it is under 4m high," says Izzy Edey.
"You can also build a conservatory without building regulations providing it is less than 30sqm, the existing external walls and doors separate the new extension from the the current home, and the heating system is independent of the existing one," she adds.
However, you will need Building Control approval to form a new structural opening between the existing house and the new conservatory. Plus, it’s worth bearing in mind that if you are replacing a uPVC conservatory, this will have had a lighter structure which may mean you need different foundations – another factor which will require the involvement of building control.
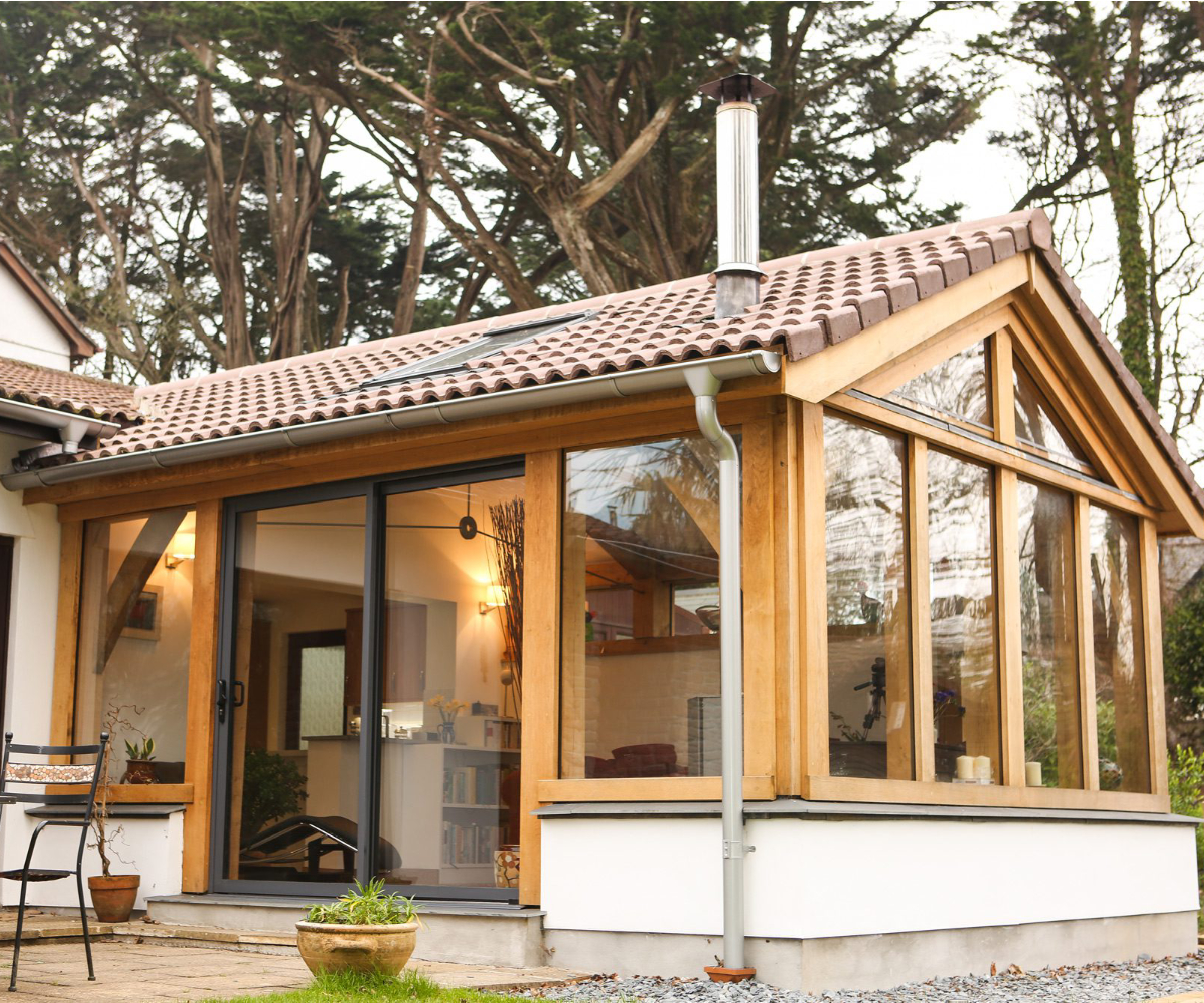
Oak frame conservatory design and build process
When it comes to designing your oak frame conservatory, there are plenty of options available to you, whether you're looking for something more traditional to add to a rural cottage, or a more contemporary sun room.
"Oak frames offer a huge amount of flexibility in style and design, from something pared back and modern, to something more traditional with oak features such as dragon tie beams and direct oak glazing," says Fergus Stuart. There are also plenty of options for the shape of the extension – so you don’t have to go with a square, box-like profile, especially if you’re keen to incorporate panoramic garden views.
Glazing
Glazing options are a-plenty too say the experts. "Bi-fold doors that can open to create large indoor outdoor spaces, are popular," says Izzy Edey. "Or, Oakwrights' unique Face Glazing can add a real wow factor to projects offering walls and gable ends of glass and oak," she adds.
Face glazing offers a solution that allows for the natural movement of the frame. Glass is applied to the exterior face of the oak frame to create a weathertight seal. “This method ensures that any movement in the frame doesn’t disrupt the seal between the glass unit and the oak frame itself,” says George Allen, a regional design consultant at Oakwrights.
Ceiling glazing is also a big consideration for your oak frame conservatory, and even if you opt for a more solid finish, you could also have a bank of rooflights to add a light and airy feel.
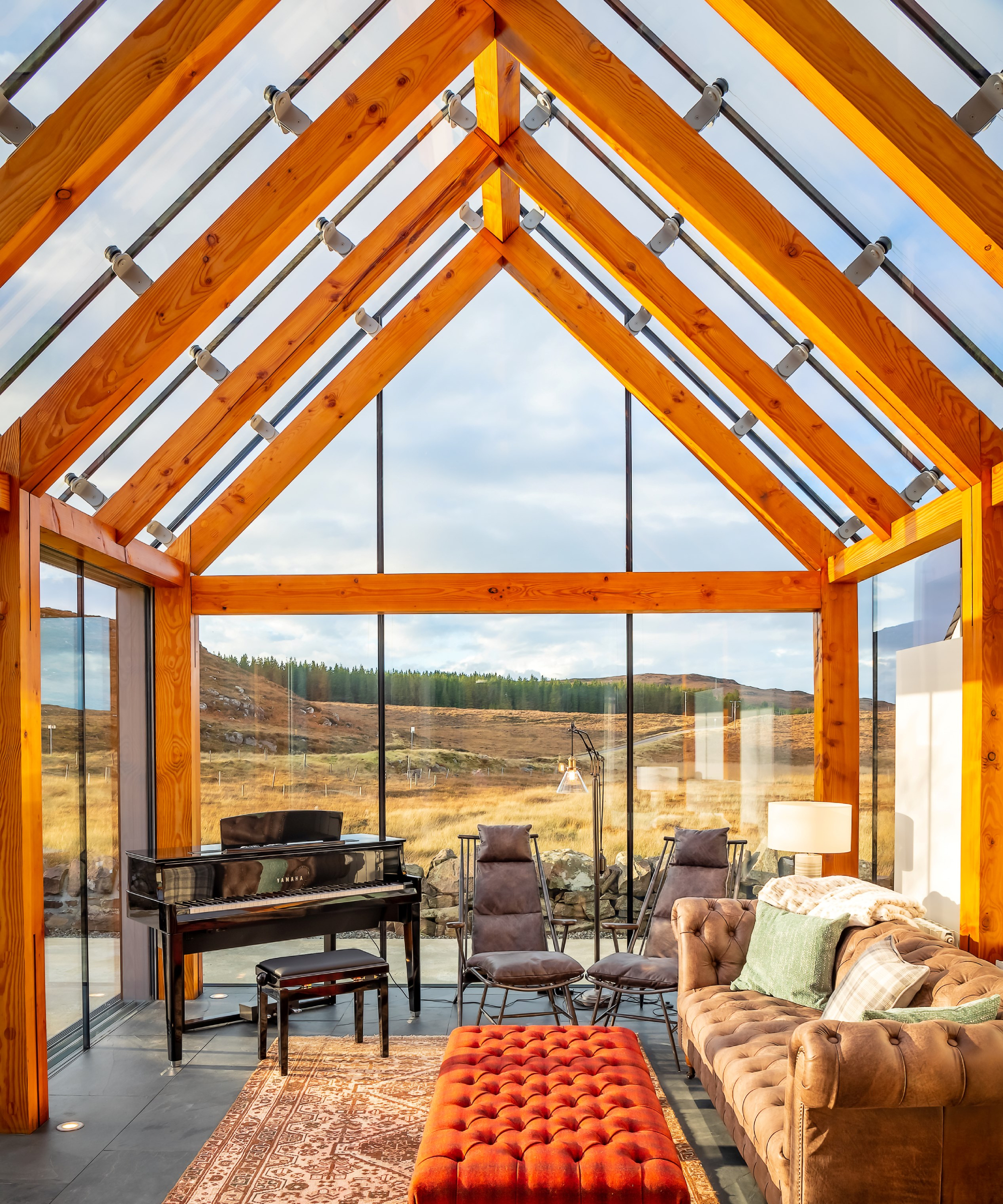
Size and span
Concerned a conservatory won't give you the extra space you need? "The only limitations to size are the space the client has to extend in, and their budget," says Izzy Edey.
An oak frame comprises of a structural skeleton that’s visible from inside and out. Most UK suppliers use green oak to fabricate structural components as it’s easier to work with than seasoned timber. But this does mean movement and splitting are a natural part of the process as the wood loses its moisture content and shrinks over time.
The structure is typically erected in boxlike sections known as bays, each of which will be around 4.5m wide. There is no limit to the number of bays you can have in an extension, though to be classed as a conservatory the structure needs to adhere to the afore-mentioned specific guidelines on size.
As the oak supports its own weight, getting this part of the build right requires careful calculation from an experienced framer. However, depending on the style of roof chosen, it’s possible to create large clear spans without incorporating a support post in the centre.
So, if you are happy to design to a size that requires planning permission, "spans up to 6 meters can be achieved with oak frames without intermediate posts, which would create a very large room," confirms Fergus Stuart.
Heating and ventilation
“In warmer months, solar gain can be used to heat the space – though you’d have to ensure the specification of the glazing is suitable,” says Fergus Stuart. Given the extent of glazing in a conservatory, radiators are not typically viable. Underfloor heating may be a better solution for heating a conservatory.”
Electric panel heaters or portable electric heaters offer another route to warming the space, however, running costs can be higher. To transform your heating solution into a focal feature, log burning stoves offer a potential alternative to heat the space.
Another option would be to extend your central heating system into your conservatory, though this job would need to adhere to Building Regulations and therefore, you’d need to consult your council’s Building Control department.
While the broad expanses of glazing invite an abundance of natural light and warmth, you also need to make sure your conservatory doesn’t overheat during the warmer months.
The first strategy is ventilation: air trapped within a conservatory is a swift route to a sweltering space, so incorporate opening windows and doors. Roof vents or trickle ventilators in windows are also a good idea.
If you know the orientation of your conservatory is likely to contribute to overheating, opting for a design with a solid roof might be better. Alternatively, consider incorporating windows, conservatory blinds, awnings and overhead sails to prevent direct sunlight from streaming in all day long.
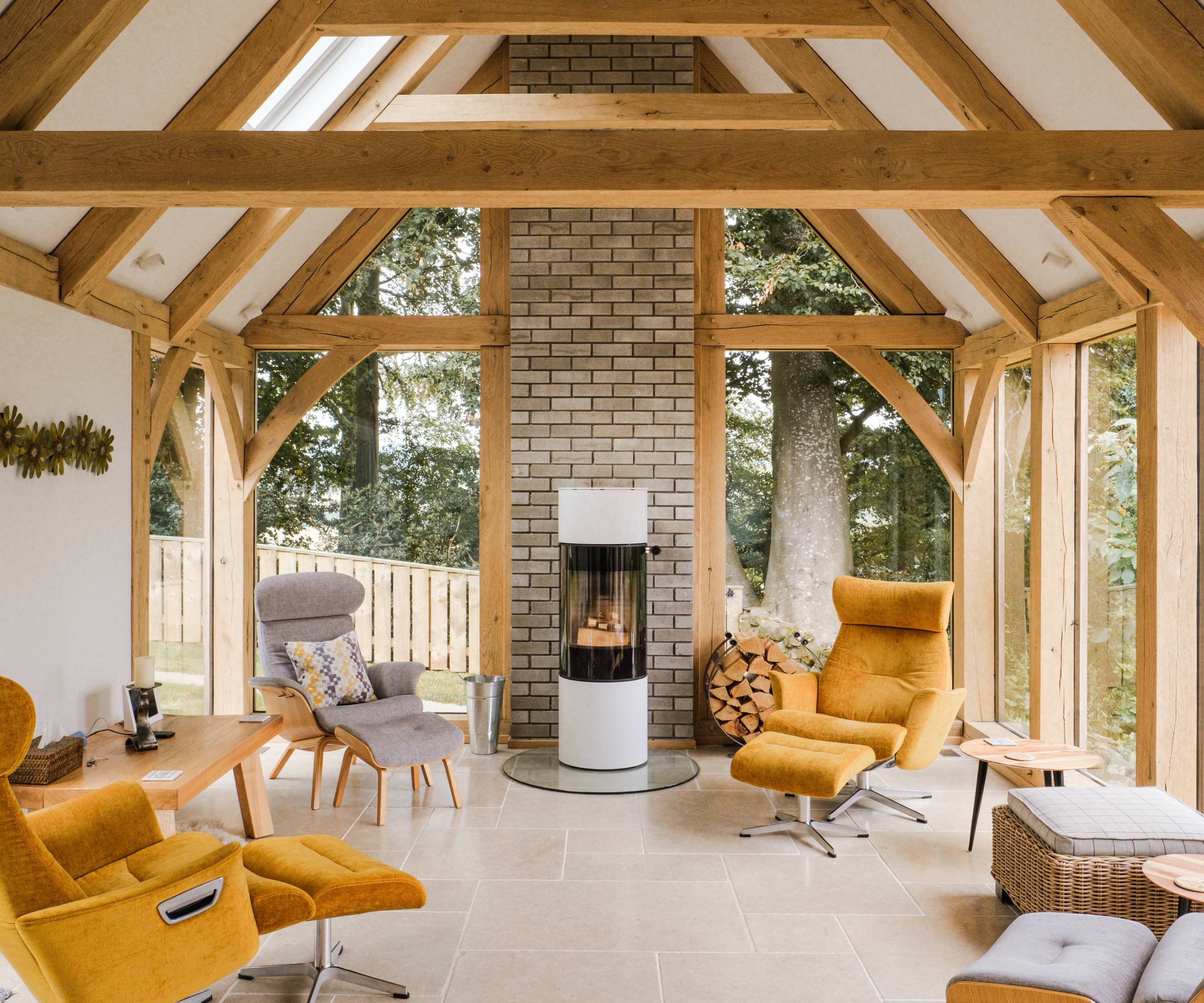
The build process
An oak conservatory frame is usually fabricated off site in your supplier’s workshop while preparatory groundworks (including the construction of any plinth walls) are carried out on site.
Oak framed conservatories have a swift construction process, as the frame can be erected quickly once delivered.
“More often than not our clients use their own contractors to carry out groundworks, tiling and other parts of a project that require general building work,” says Serena Andrews from Oakmasters. “We manufacture the oak components exactly to the agreed design and specification and deliver them to site just after the groundworks have been completed.”
The good news is, most companies will provide the same care and attention to the build of an oak frame conservatory as they do any other oak project.
"We offer the same quality oak for our extensions and outbuilding as we do for our self-build home projects, therefore costs are the same as other oak frames," says Izzy Edey. "Our team can design your extension, submit planning and building regulations, and then provide a dedicated project manager to work with for the installation of the oak frame, as well as roofing, joinery, face glazing – leaving the extension ready for first fix electrics and plumbing, insulating and plasterboarding and the interior finish."
Oak frame conservatory costs
To avoid unnecessary expenditure, "your oak frame conservatory costs can managed by carefully choosing materials, i.e. roof type and finish, joinery, face glazing, internal finishes," says Izzy Edey. "But don’t forget running costs," she warns, "so insulating against overheating or the cold should not be overlooked.
"The average cost of an extension from Oakwrights in 2024 was £66,000, across all styles," she notes, "including oak frame, glazing and joinery and roofing.
As with any project, that figure will vary depending on the size, specification and detailing of your conservatory, and although, "oak frame conservatories can have higher costs as more glazing is usually desired," says Fergus Stuart, "they don't have other elements which usually put the final project costs up such as kitchens or bathrooms."
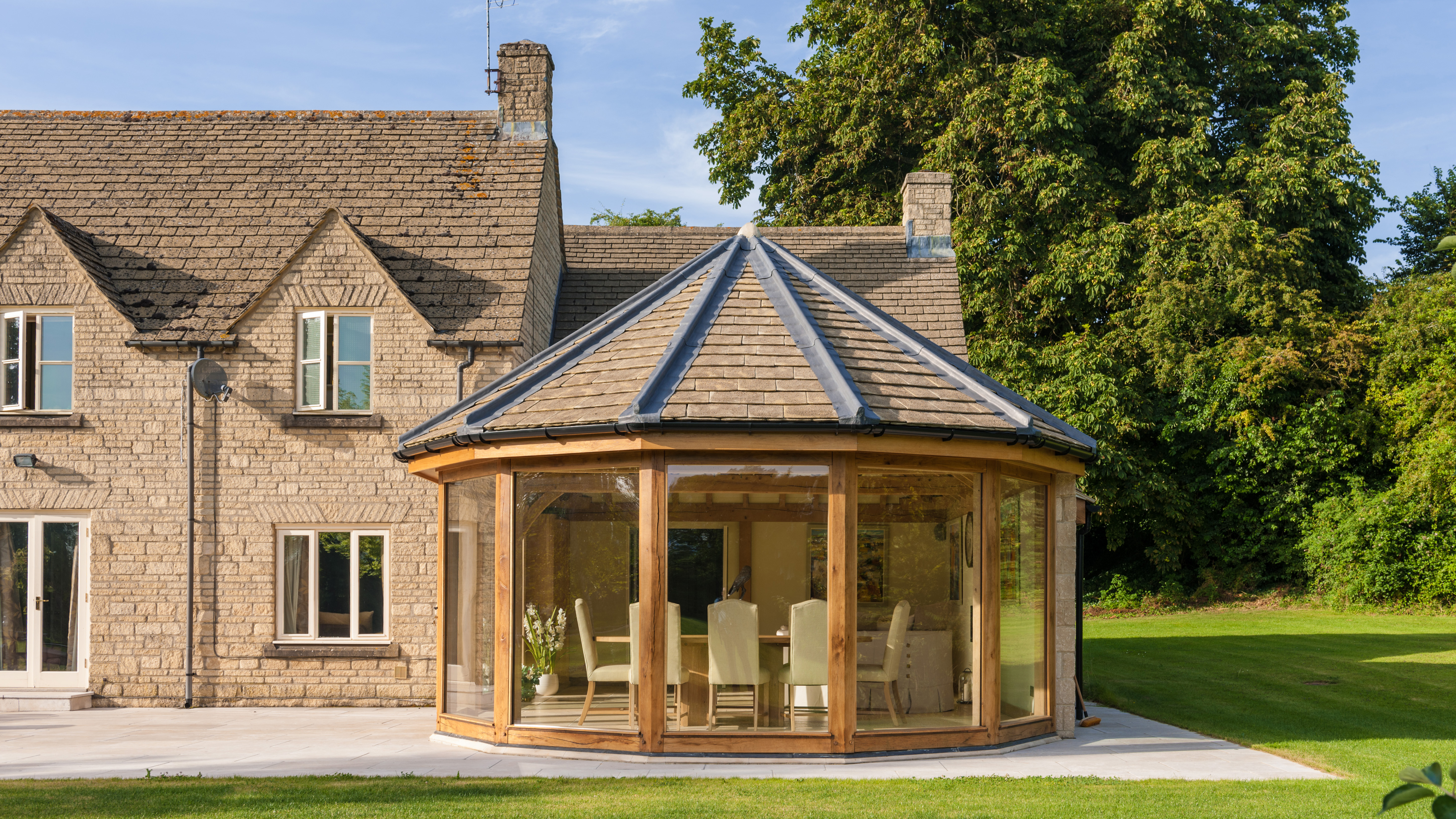
Tips for reducing your final oak frame conservatory costs
1. Typically, the more oak you incorporate into the design, the more the project will cost. Therefore, it’s important to work with a specialist oak frame designer to keep costs down.
2. Design complexity is one of the main factors likely to drive up costs, so try not to set your heart on wow-factor features like glazed gables and exposed oak rafters before doing your sums.
3. Mixing in softwood elements internally is one clever way to cut down on costs. Try to keep the floorplan simple, too, as a straightforward rectangular shape will cost less to build.
4. Other elements such as ground conditions for the footings and the roof tiles you use will impact costs
5. Think and plan out your heating and glazing systems as they will all impact on the final outlay
Pros and cons of oak frame conservatories
Pros
- Most sunroom extensions guarantee an abundance of natural light, as well as an improved connection to the outdoors
- Thanks to its warm natural tones, plus the distinctive splits and shakes of the timber, oak adds character
- Oak provides a more sustainable route to adding a conservatory, too, providing the timber is sourced from an FSC-certified forest
- This enhanced durability ensures an oak conservatory will offer an impressive service life (hundreds of years, or more) compared to some other materials like uPVC conservatories which typically last around 30 years
- The superior thermal performance of timber (compared to plastic or aluminium) is an extra benefit
- Clever glazing can also take in account solar gain or avoidance depending on their positioning - an architect who understands this is very important. Oak framed buildings/spaces are usually 'wrapped' with SIPs panels or other pre-manufactured panels which mean they achieve high standards of insulation and efficiency
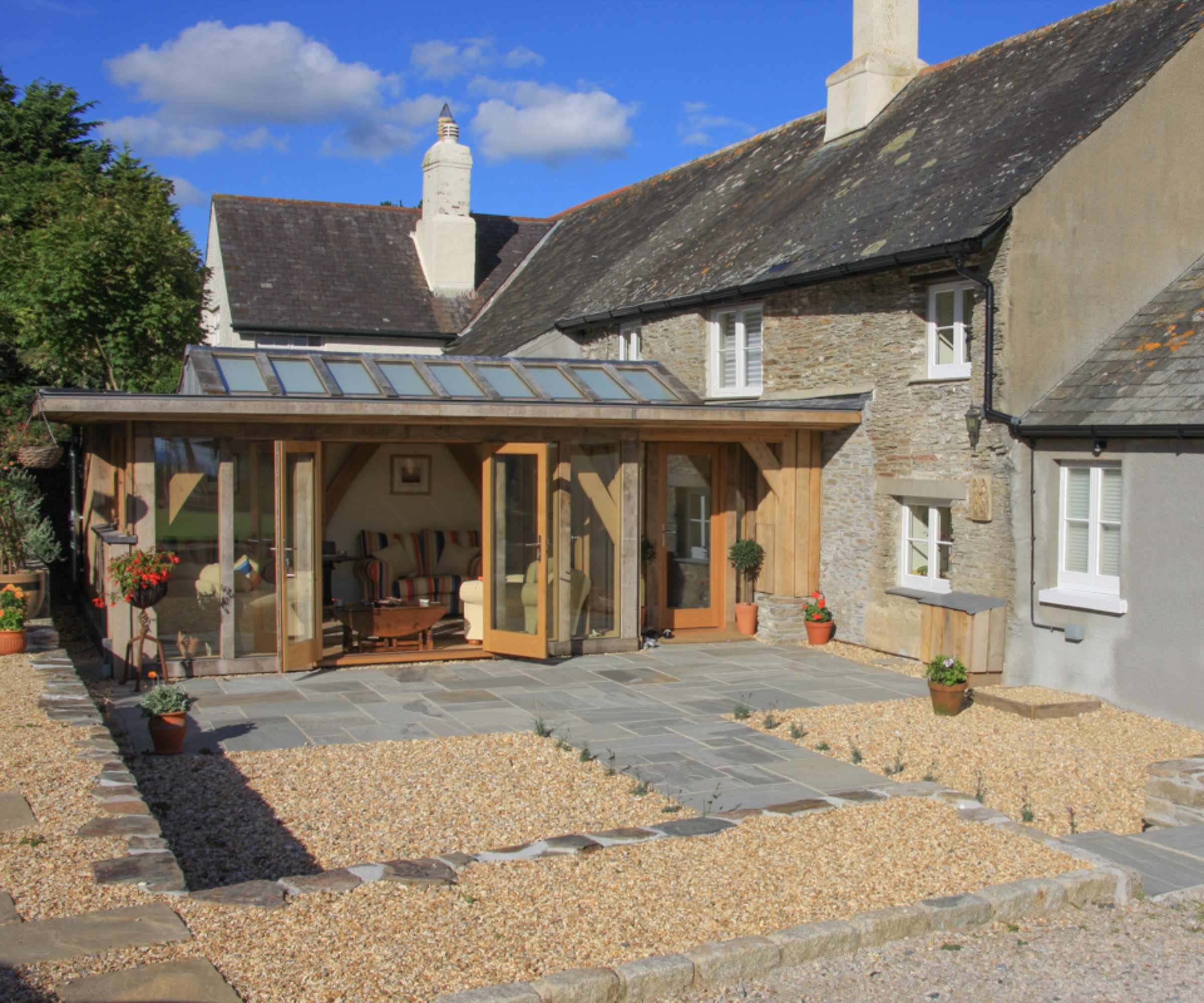
Cons
- An oak conservatory costs more than a uPVC one – although this needs to be weighed up against how much longer a sturdy, timber structure is likely to last than something built in plastic
- Oak’s ability to weather to a natural silvery hue is one of the material’s main appeals. However, if you want to retain the original colour of the timber annual maintenance is required, which might be too much for some
- If you’re building a garden room that connects to an open-plan kitchen-diner, extra care might be required for internal oak surfaces. Water splashing can cause stains so you might need to apply an oil-based sealant to provide some protection
- Potential oak frame complications can be avoided if you spend plenty of time finalising the design details at the beginning of the scheme. For example, lighting design needs to be factored in early on, especially if your sunroom features a vaulted ceiling, as does the placement and location of sockets with more wall space taken up by glazing
- An oak frame extension might not be suitable if there are any potential access restrictions to your site. However, most oak framers should be able to get round any issues by using a smaller vehicle to transport the frame or specialist smaller lifting equipment
FAQs
Can I build an oak frame conservatory myself?
Constructing an oak conservatory on a DIY basis is not beyond the realms of possibility for an extremely competent DIYer. “If you require an oak conservatory and have your own building capabilities or contractors, we can supply our products in kit form,” says Oakmasters.
In this scenario, the components will be pre-constructed in the supplier’s workshop and numbered. When delivered, they will arrive with an assembly plan for how the frame should be erected.
How do I choose an oak frame conservatory supplier?
There’s a wealth of suppliers to choose from and it depends on your own personal preferences as to which company you use. Questions to ask yourself include whether you want to buy your oak frame in kit form or have the structural skeleton designed to your bespoke specifications and erected by the supplier’s team.
Most companies have a portfolio of standard designs and finishes to choose from – ideal if you’re working with a tighter budget. At the other end of the scale, you might choose to work with a company’s in-house designer to create a completely bespoke extension.
Many package companies offer an additional suite of services, too, including the planning, construction and finishing elements of the build. Most will be able to provide a list of contractors they have worked with for other parts of the build, such as groundworks.
Can I use a different wood to oak for my conservatory?
The UK’s preference for building in oak has endured since Tudor times. However, other timbers such as larch, Douglas fir or glulam (glued laminated timber) can be used to create the same framed aesthetic.
“Freshly sawn Douglas fir or larch have a lower moisture content than green oak, and typically dry quicker,” says Fergus Stuart. “While they provide a more stable material to glaze against initially, the movement in the timber is still an important factor in the glazing system that’s adopted. Glulam is a very stable material and opens up scope for a wider range of glazing systems.”
Other hardwood options include tropical hardwoods - however, bear in mind that sourcing materials locally is likely to be cheaper and lower on embodied energy, giving home-grown oak the edge in terms of sustainability.
Will my oak frame conservatory need much maintenance?
“The primary need is to keep gutters and downpipes unblocked to prevent water or dampness from penetrating the building’s envelope,” says Serena Andrews.
Oak’s natural tannins protect it from moisture and insect damage, making the wood itself virtually maintenance-free. The timber will naturally weather to an attractive silvery hue over time. If you want to retain the original hue of the oak, it needs to be treated and sealed before it’s exposed to wind or rain. The finish will need to be re-applied every year or so as it is worn away by the elements.
How long will my oak frame conservatory last?
Thanks to the robust nature of oak, structures built from this material can stand for hundreds of years. The architectural detailing of the frame is essential to ensure its longevity, as is effective maintenance of the timber. Providing these requirements are met, an oak frame conservatory can last as long as an oak frame house.
Adding a conservatory to your home can be a great way of feeling like you get more use out of your garden during the colder months, but if an oak frame doesn't feel quite right, check out these modern conservatory ideas instead.
Get the Homebuilding & Renovating Newsletter
Bring your dream home to life with expert advice, how to guides and design inspiration. Sign up for our newsletter and get two free tickets to a Homebuilding & Renovating Show near you.

Sarah is Homebuilding & Renovating’s Assistant Editor and joined the team in 2024. An established homes and interiors writer, Sarah has renovated and extended a number of properties, including a listing building and renovation project that featured on Grand Designs. Although she said she would never buy a listed property again, she has recently purchased a Grade II listed apartment. As it had already been professionally renovated, she has instead set her sights on tackling some changes to improve the building’s energy efficiency, as well as adding some personal touches to the interior.
