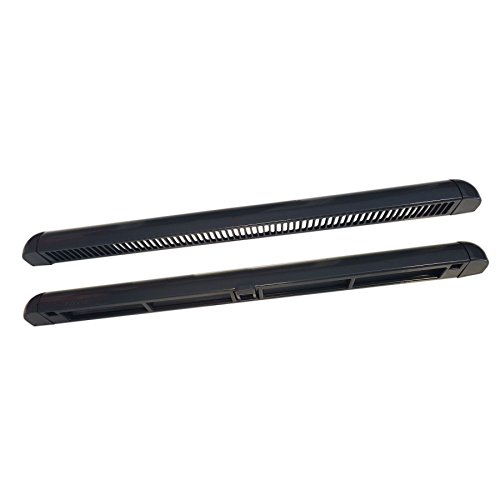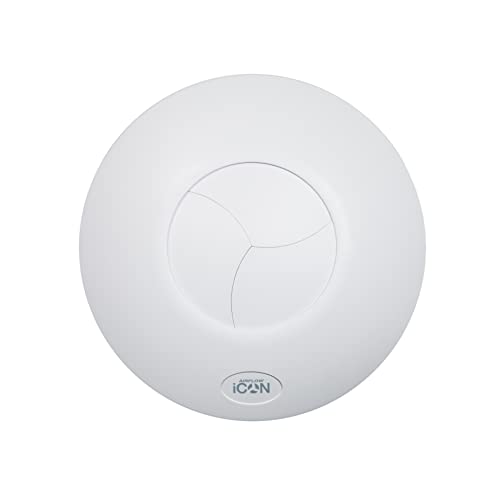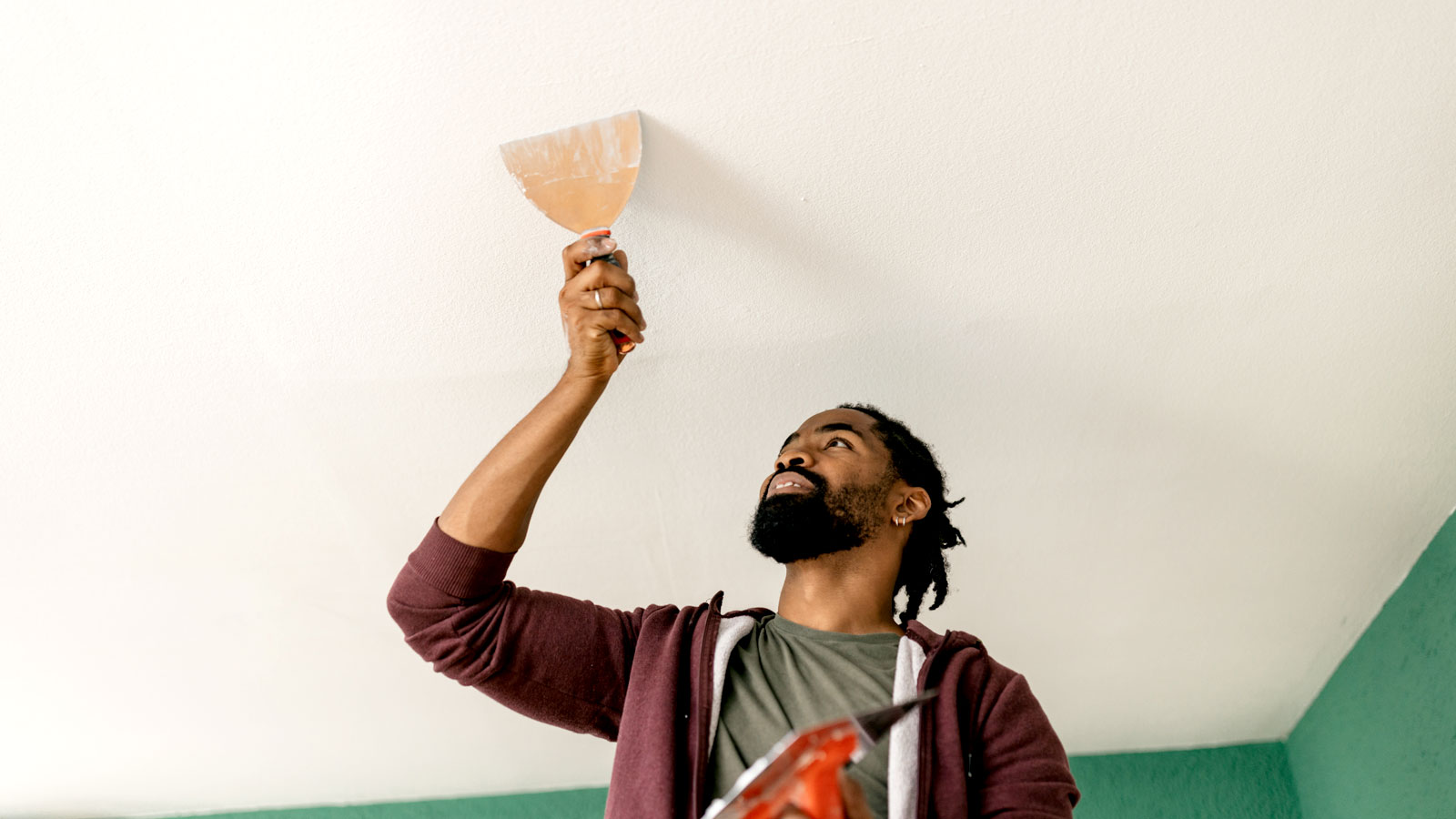What is natural ventilation? How this simple solution stops damp and mould
How does natural ventilation fit into your home ventilation mix? Here our expert reveals what benefits it can bring to your space
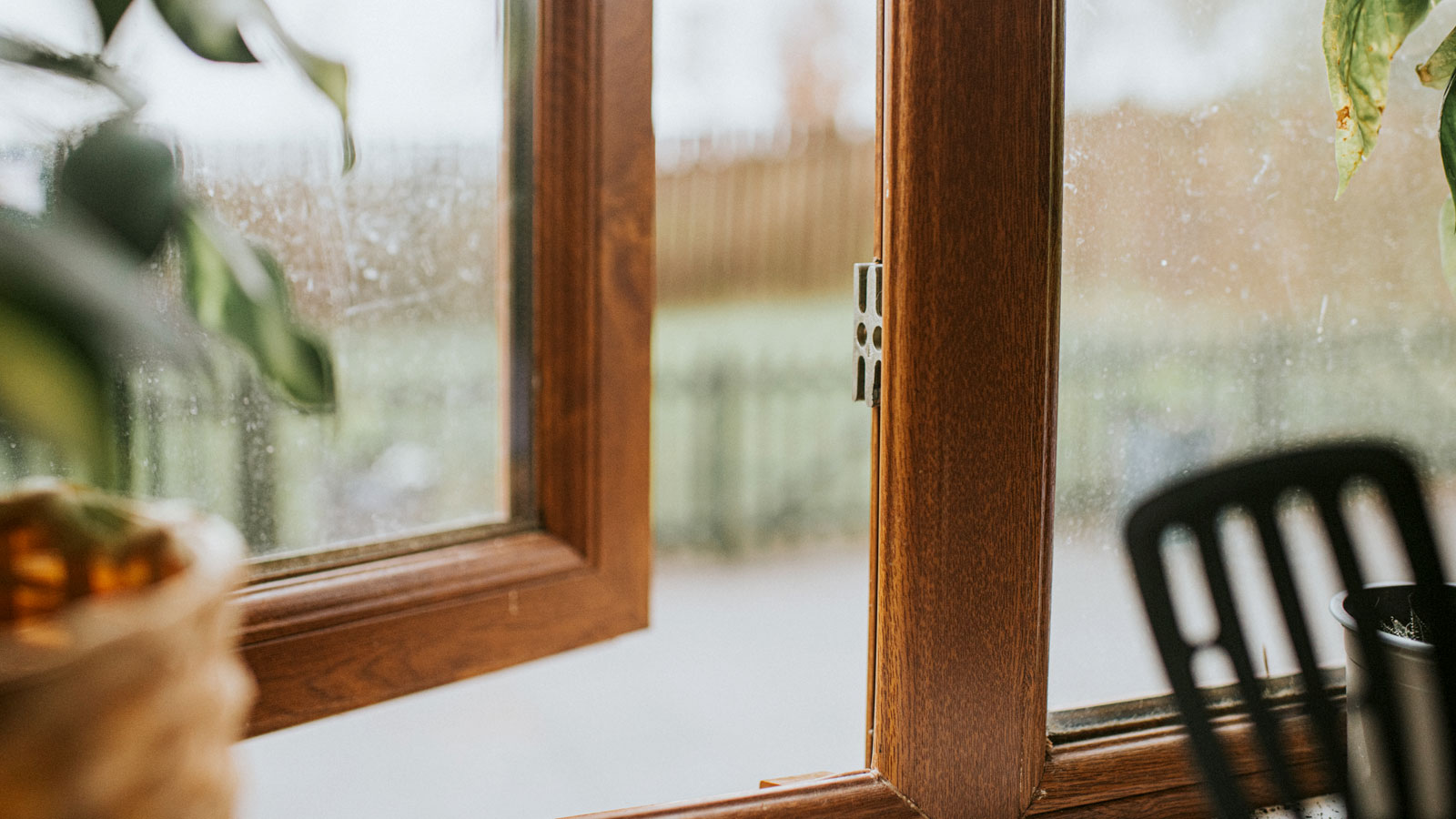
Natural ventilation, also known as passive ventilation, is an often forgotten part of the ventilation mix in your home. It can be something as simple as opening a window to help draw in fresh air and release stale air.
But at the other end of the scale there are specialist ventilation systems that combine with the simple to create the ideal home ventilation mix. Here we look at how natural ventilation works, the benefits it brings and what systems will work in your home.
What is natural ventilation?
Natural ventilation is the process of delivering and extracting air to, or from, a property without the use of mechanical technologies. Opening a window, for instance, is one method of natural ventilation.
Becky Lane, co-founder and CEO of Furbnow says, "Natural ventilation is often overlooked in property design and renovation," she continues, " It harnesses passive environmental forces to maintain comfortable indoor conditions without relying on mechanical systems."
She explains how it works, "This approach utilises the principles of stack effect (where warm air rises) and wind pressure to create air movement through strategically placed openings in the building envelope."
She adds, "When properly designed, natural ventilation can significantly reduce energy consumption while maintaining excellent indoor air quality."
Natural ventilation systems can also bring night time cooling into the home but that does depend on there being cool air on the outside of the home.

Becky has over 10 years experience in the energy efficiency industry. She is currently on the board of Sustainable Housing Action Partnership, working for a smart, sustainable national housing infrastructure in the UK.
What are the benefits of natural ventilation?
Passive ventilation solutions have the advantage of no carbon emissions, no running costs and fresh air in the home.
It can be argued though that a passive ventilation system can over or under ventilate depending on prevailing wind speed and occupancy of the building. It is also argued that an active ventilation system, especially if it has a heat recovery matrix, is more accurate and recovers far more heat than it uses.
As with many things the solution is not just the sum total of the parts and as such you need to get on site advice and be sure that the products will indeed deliver according to your expectations.
Lane explains some of the fundamental benefits, "While temperature regulation is a key benefit, proper ventilation plays a vital role in maintaining a healthy indoor environment by controlling humidity levels and preventing condensation.
She adds, "Without adequate ventilation, excess moisture can lead to mould growth, potentially causing respiratory issues and structural damage to your property. Beyond these fundamental aspects, effective ventilation offers numerous advantages, from improved indoor air quality to reduced energy consumption."
Try these to help with natural ventilation
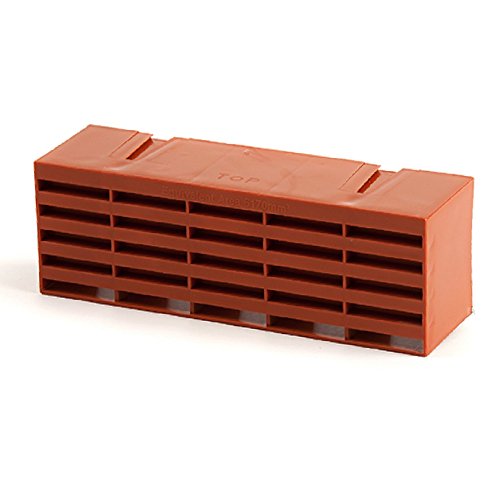
Air bricks are critical to help keep air moving and fight off damp. These plastic air brick ventilators come as a pack of five and satisfy NHBC standards.
What types of natural ventilation systems are there?
Ventilation in homes in England is covered in Building Regulations Part F and refers to two different ventilation rates:
- Background ventilation
- Purge ventilation
Both have clearly defined compliance guides within the Approved document.
There are effectively four ways to comply with Part F but it must be noted that both the background and purge rates must be met.
System one is natural ventilation through trickle vents and decentralized intermittent extract fans in the bathrooms and kitchen. The trickle vents provide the background ventilation and the intermittent decentralised fans provide the purge rate. If there is an openable window that could also be used for purge air then the fans are not required.
If you are using trickle vents in the windows or air bricks in the walls then they will need to be non-closable and calculated to have the correct amount of ‘free area’ for the room, and the combustion appliances in that room. Free area means unobstructed area for air to move so on a square patterned grid or a louvre you would only measure the gap between the rails. A fly screen can be difficult to calculate as it only has ‘free area’ between the wires.
System two is Passive stack ventilation, which allows for the buoyancy of warm air to rise up purpose made vertical ducts, or air moving across the duct terminal, to draw air from the building. To comply the ducts must be a minimum of 125mm diameter with a free area of no less than 12000mm2. This effectively means that the ceiling valves must be bigger than 125mm.
The property also cannot have a tall building near it. If an adjacent building is more than 50% taller than the building to be ventilated, then it needs to be at least 5 times the height difference away from that building. Therefore, if your home is a bungalow and is 4 metres tall and your neighbour has a large double storey building that is 7 meters tall then the difference is 3 meters and the buildings will need to be 15 meters apart.
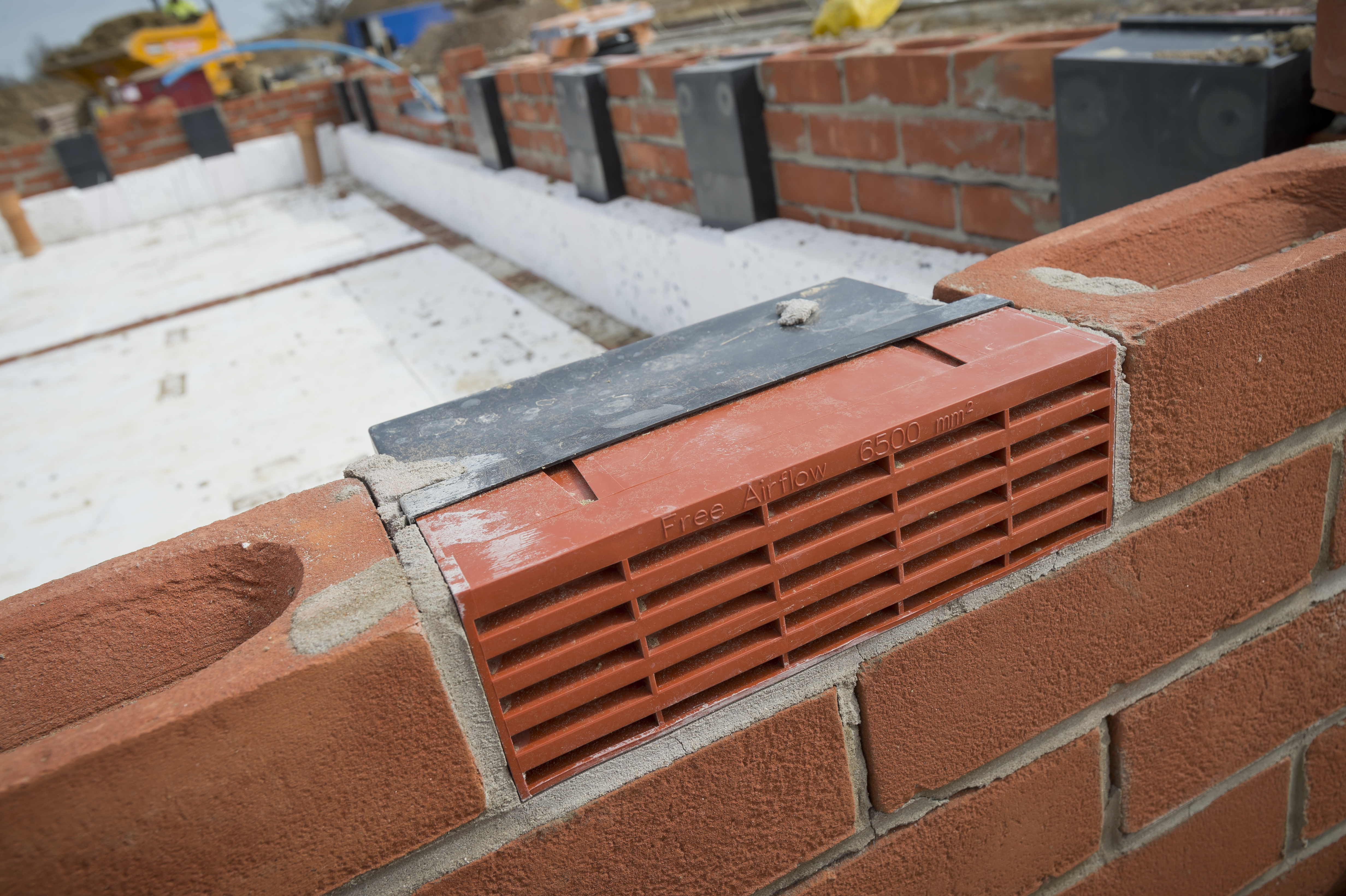
Free area is especially important with Passive stack ventilation systems as the background ventilation (trickle vents and air bricks) must be correctly sized to comply with the whole dwelling ventilation rate required by the Approved Document Part F.
Passive stack systems need to be properly designed, not only to comply with any regulations but also to be sure that it will actually work. A warm, or cold, loft space could affect the efficacy of the system and a strong prevailing wind could also cause over ventilation.
System three is Mechanical Extract Ventilation (MEV) and System four is whole house Mechanical Ventilation with Heat Recovery (MVHR) where air is extracted and delivered to the home in a balanced and calculated manner.
Does a Passivhaus have natural ventilation?
Passivhaus, despite the name, currently require active ventilation systems due to the strict and controlled ventilation requirements.
In the future we may see Passivhaus-approved passive ventilation systems but at the time of writing this is not something we're aware of.
According to the Passive House Institute, the amount of heat lost in a naturally ventilated home is 24kWh(m2/yr) whereas the maximum space heating demand of a Passivhaus is only 15kWh(m2/yr). Therefore the high efficiency ventilation heat recovery matrix and accurate air flow delivery is crucial to the design of a Passivhaus.
Where can I find natural ventilation systems?
There are a number of specialist manufacturers who specialize in passive ventilation.
Ventive manufactures passive ventilation systems for many different scenarios including homes, schools and workplaces using buoyancy and wind driven solutions. It also has a passive ventilation system with a heat recovery matrix to recover the heat from the stale, outgoing, air.
Monodraught has also been producing wind driven passive ventilation systems for many years and have a number of solutions for many different applications.
These specialist manufacturers will work with you and your design team to make sure that the solution can actually work and that the equipment and ductwork is designed and installed to optimise its efficacy.
Ventilation helps keep the air moving in a home and helps remove condensation in conservatories, tackles window condensation and stops condensation in loft spaces.
Get the Homebuilding & Renovating Newsletter
Bring your dream home to life with expert advice, how to guides and design inspiration. Sign up for our newsletter and get two free tickets to a Homebuilding & Renovating Show near you.
David is a renewables and ventilation installer, with over 35 years experience, and is a long-standing contributor to Homebuilding and Renovating magazine. He is a member of the Gas Safe Register, has a Masters degree in Sustainable Architecture, and is an authority in sustainable building and energy efficiency, with extensive knowledge in building fabrics, heat recovery ventilation, renewables, and also conventional heating systems. He is also a speaker at the Homebuilding & Renovating Show.
Passionate about healthy, efficient homes, he is director of Heat and Energy Ltd. He works with architects, builders, self builders and renovators, and designs and project manages the installation of ventilation and heating systems to achieve the most energy efficient and cost effective outcome for every home.
