7 narrow bathroom ideas to transform rooms with limited floor width
Short on space? We take a look at seven clever narrow bathroom ideas to maximise every inch and still get a stylish bathroom that’s totally practical too
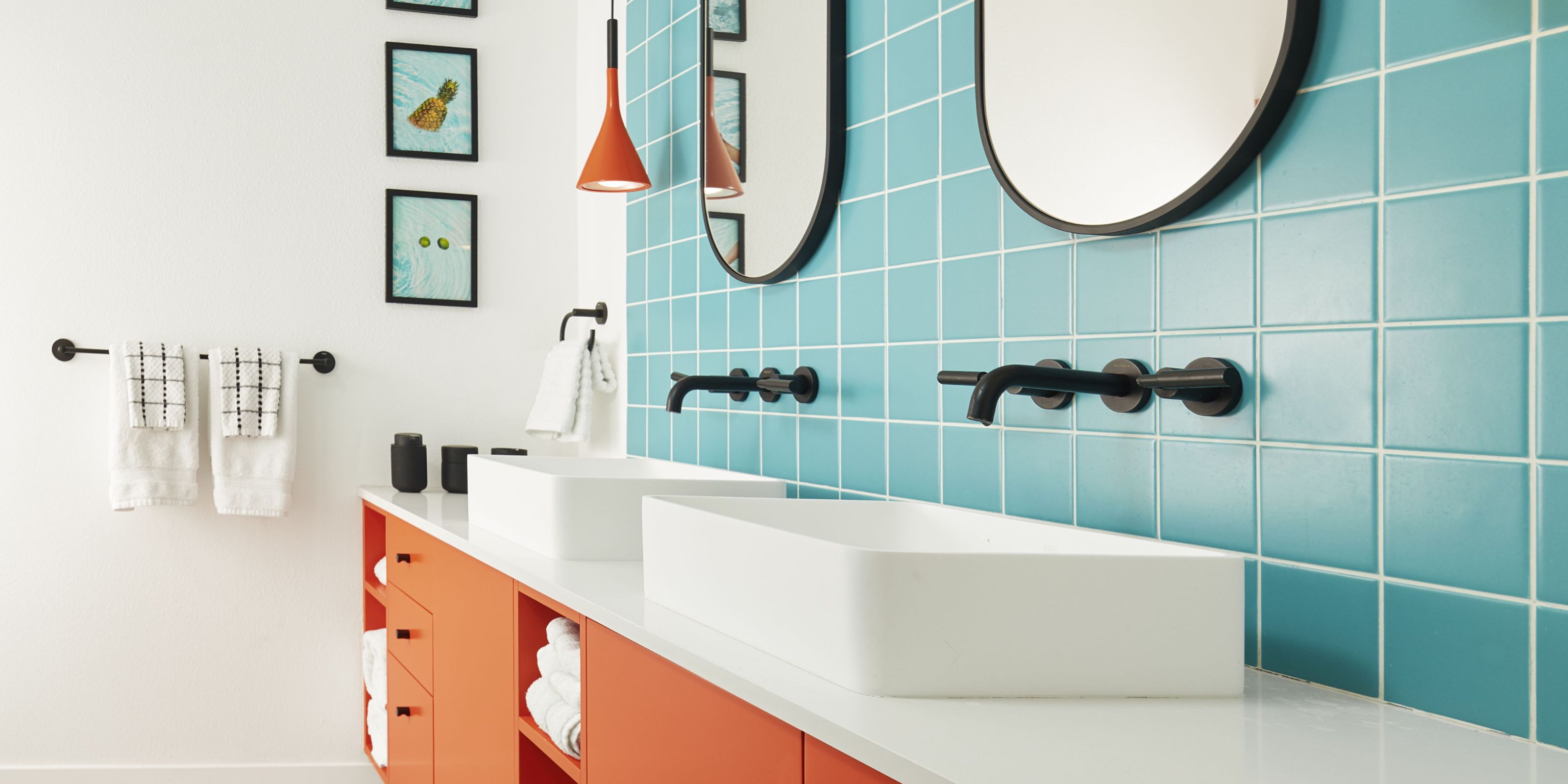
Need narrow bathroom ideas to help realise your perfect ensuite or family bathroom?
The key to designing a successful narrow bathroom is to focus on functionality, organisation and creating the illusion of space. The good news is that with clever thinking and careful product selection, you can absolutely achieve the bathroom design you’ve been dreaming of.
Nowadays, there are lots of fixtures and fittings created with smaller rooms in mind – from short-projection basins and taps to compact baths and ultra-slim shower trays, as well as savvy storage solutions and interior design hacks to boost the feeling of space. We take a look at some of the best narrow bathroom ideas.
Narrow bathroom ideas: Why planning is important
Before you buy anything for your new bathroom, make sure you do your research to make the most of the tight space. This includes properly measuring up and taking detailed notes on the distances between walls, doors (when open and closed), windows, and floor to ceiling, including different ceiling heights if you have a pitched roof or any other changes in levels.
Then, when browsing products, make sure to carefully look at the dimensions and pay attention to technical drawings that list intricate measurements such as the depth of a shower tray, projection of a tap or how far a drawer pulls out, for example. Design success is all in the detail when space is at a premium so every little bit matters.
“Minimum movement distances can be tricky but are crucial. Typically, you want at least 30 inches in front of fixtures for unhampered movement,” says Matt Hagens, founder of Mr Kitchen Faucet.
“But don't let standard measurements deter you. I once worked on a home where the owner was taller than most, so custom measurements were essential. It's a lesson in why you should always design for the user, not strictly by the book.”
And remember to think about what you actually need and will use. While a double basin and large vanity unit may be a beautiful focal point, it will only hamper the overall design if it obstructs that all-important flow. It’s a good idea to make compromises on some style decisions and find solutions that offer both the type of look you want with the proper function to suit the space too.
1. Embrace the length of a narrow bathroom
“When it comes to a narrow bathroom, they often take a three-in-a-row layout where the shower/bath, toilet and sink all line up against one wall to help make the most of the narrow space,” says Ryan McDonough at Myjobquote.co.uk. “Narrow bathrooms often provide no other option than to go long with your layout.”
If you have enough width, you could create a central walkway and have the basin and toilet to one side and a shower or bath to the other, creating a galley-style layout where everything is within easy reach.
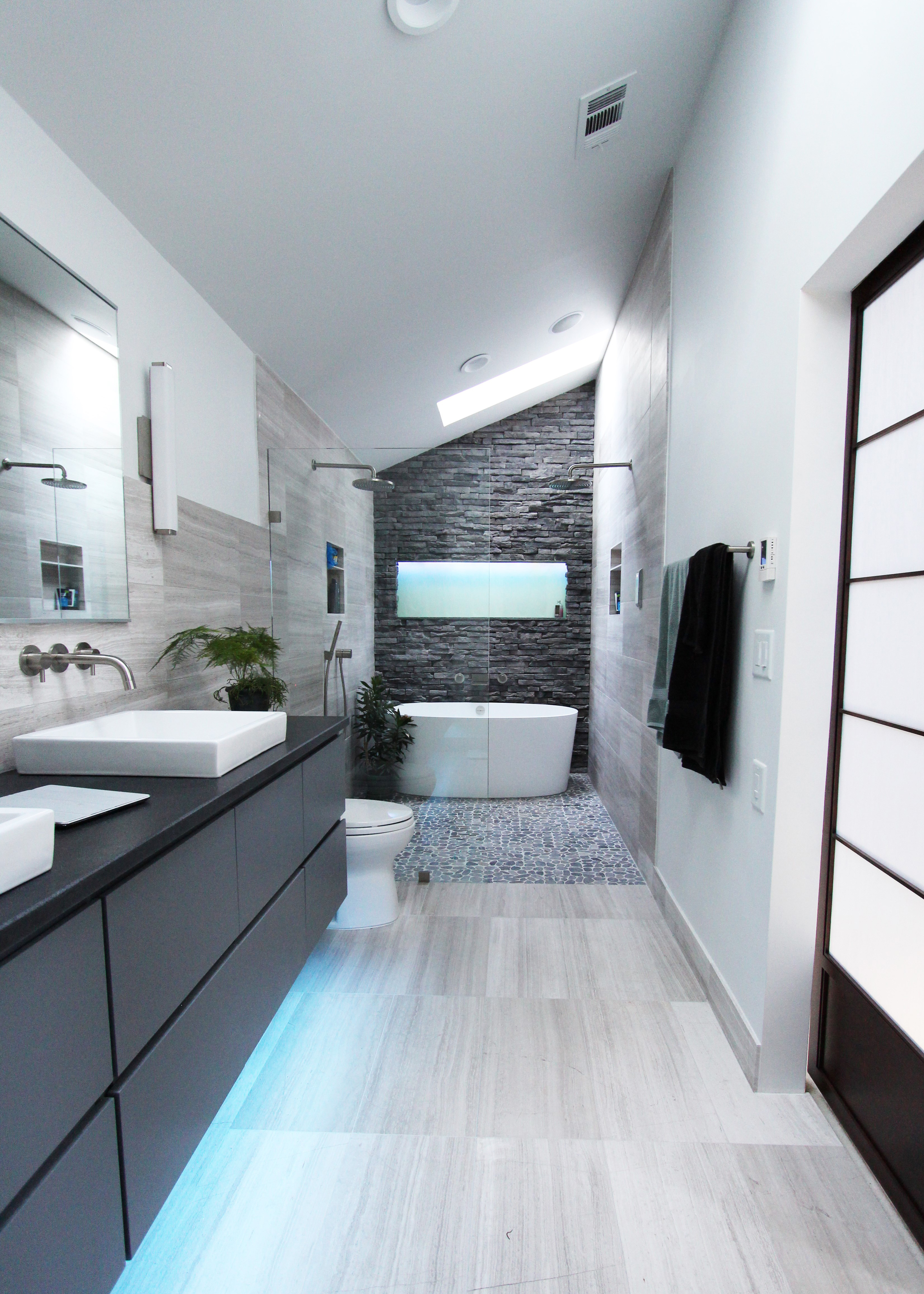
2. Choose wall-hung fittings
Mount your toilet, basin and storage on the wall so you can see the floor. This will create the feeling of more space. You can even use this idea when it comes to the bath. “The trick is to maximise the visible floor area, so use a free-standing bath on feet or a plinth,” says Phil Etherden, managing director of The Albion Bath Co.
Wall-hung fittings, such as a wall-hung toilet, will often save space as all of the mechanical parts will be hidden away within a stud wall so the overall projection is shorter. You can apply the same logic to the tap and go for a wall-hung design there too.
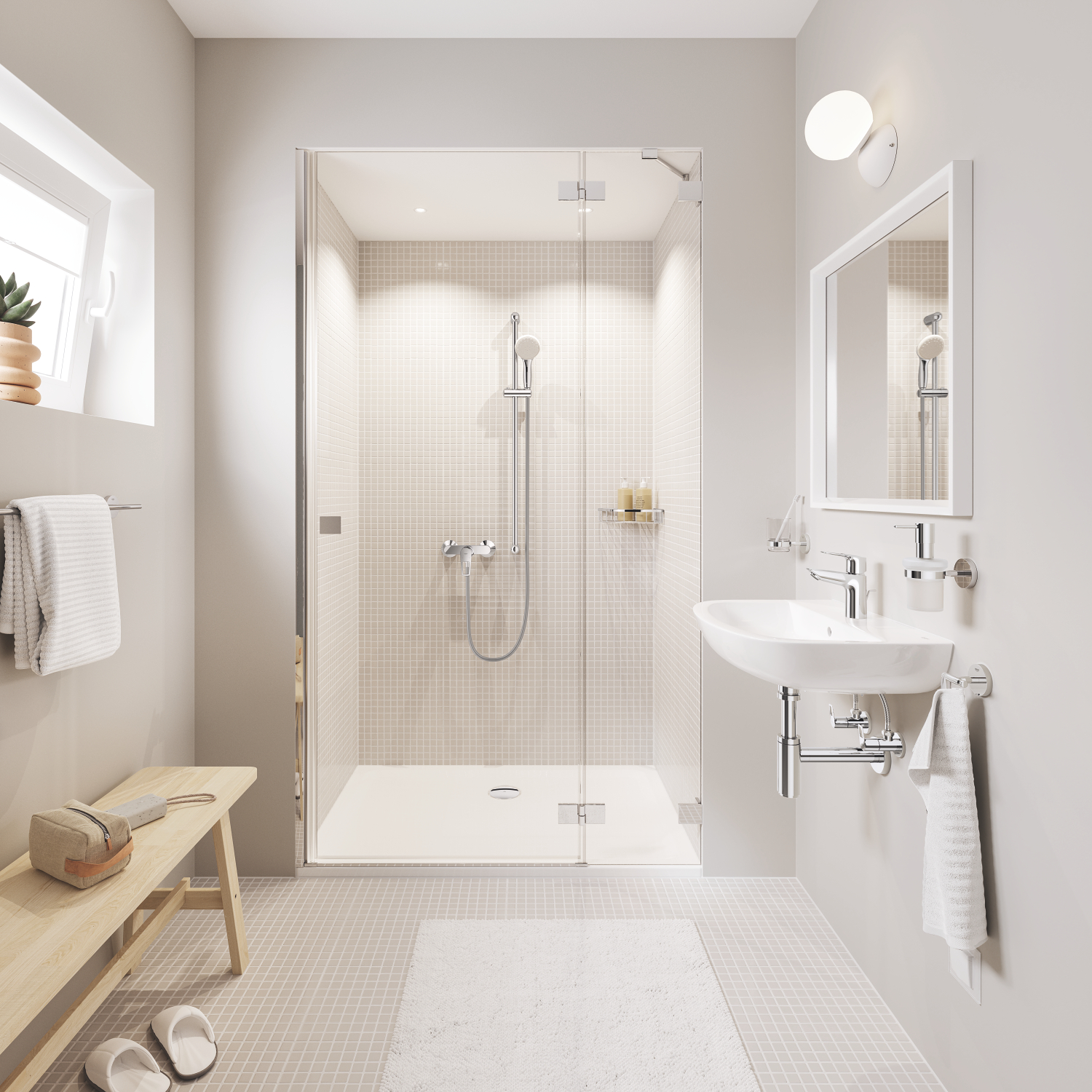
3. Go frameless with your shower
If your list of narrow bathroom ideas includes a walk-in shower, choose a shower screen that will seamlessly blend into the room and an ultra-slim shower tray that won’t lift too far up off the floor (remember every inch counts).
A frameless shower screen with discreet hinges or mounts will not distract the eye and will emphasise a feeling of openness.
For a luxury, spa-like design, you could create a wash zone with a compact bath and walk-in shower at one end of the room, both behind a minimal glass screen. When considering this option, it’s a good idea to think about tanking the wet zone to ensure proper waterproofing.
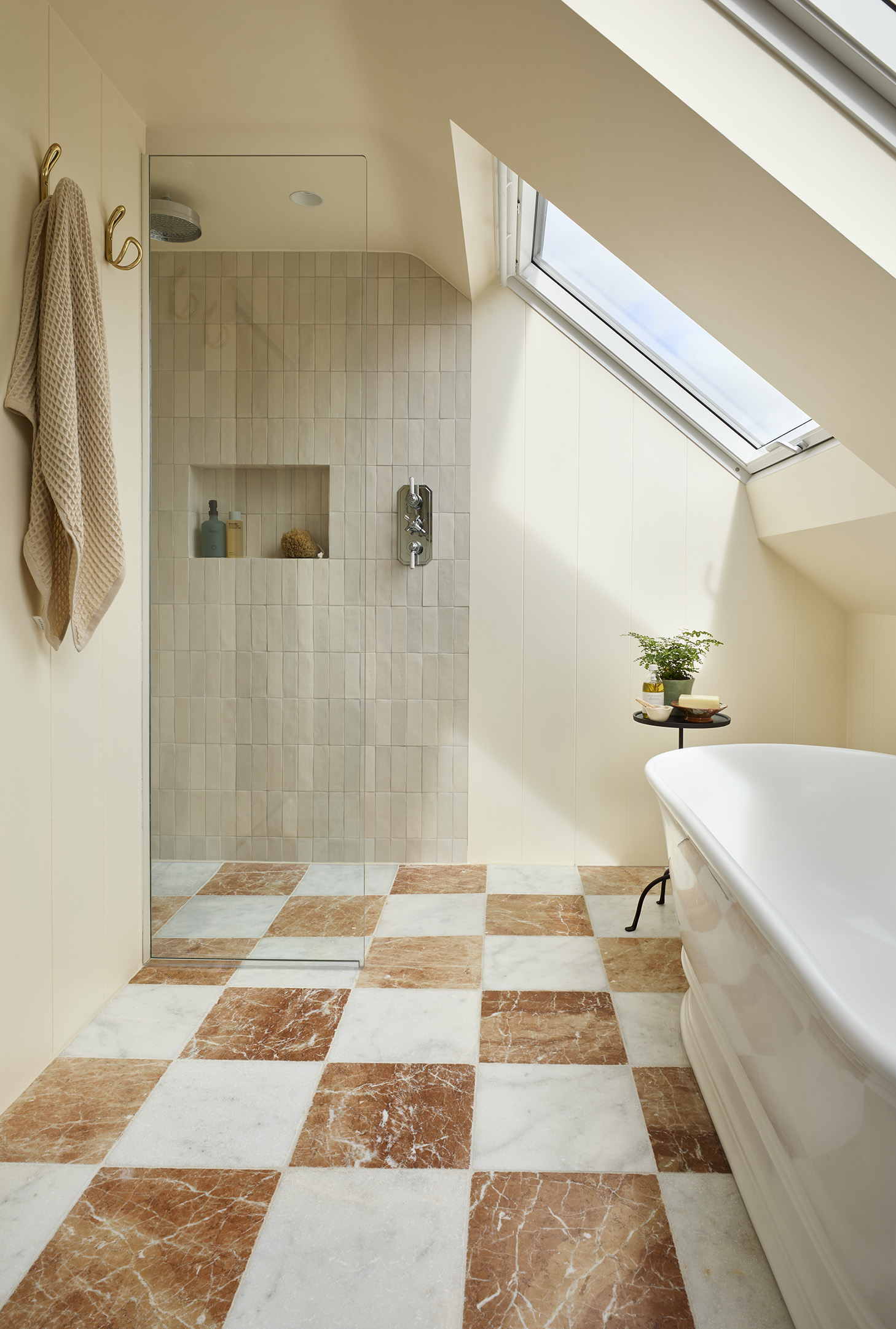
4. Combine functions with a shower bath
A shower over the bath can be stylish and is the ultimate space-saver for a double-duty function in a narrow bathroom. Combine it with a folding glazed screen that doesn’t take up too much space, or an even more flexible shower curtain, which can be tucked neatly away when not in use.
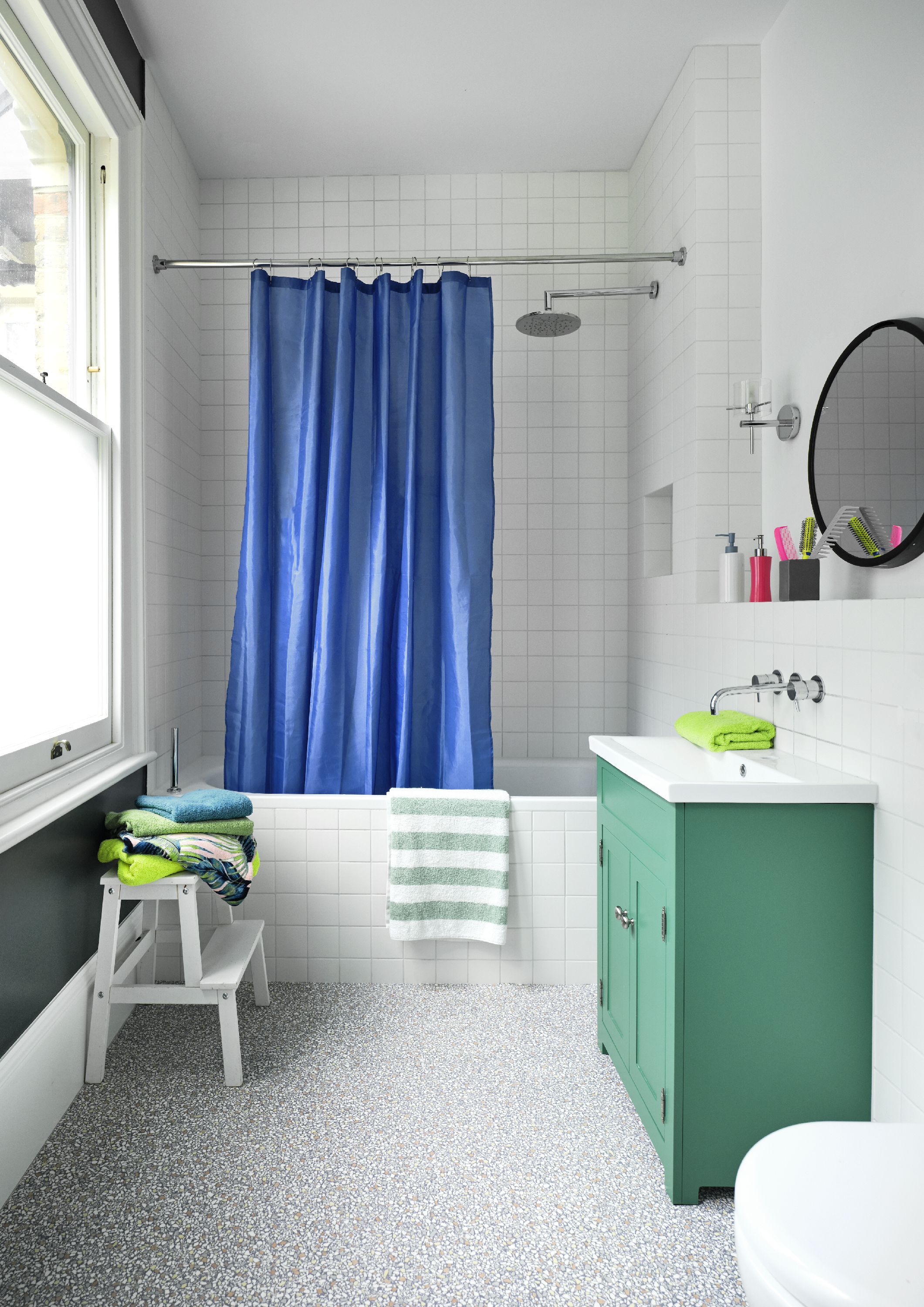
5. Think about how you lay tiles
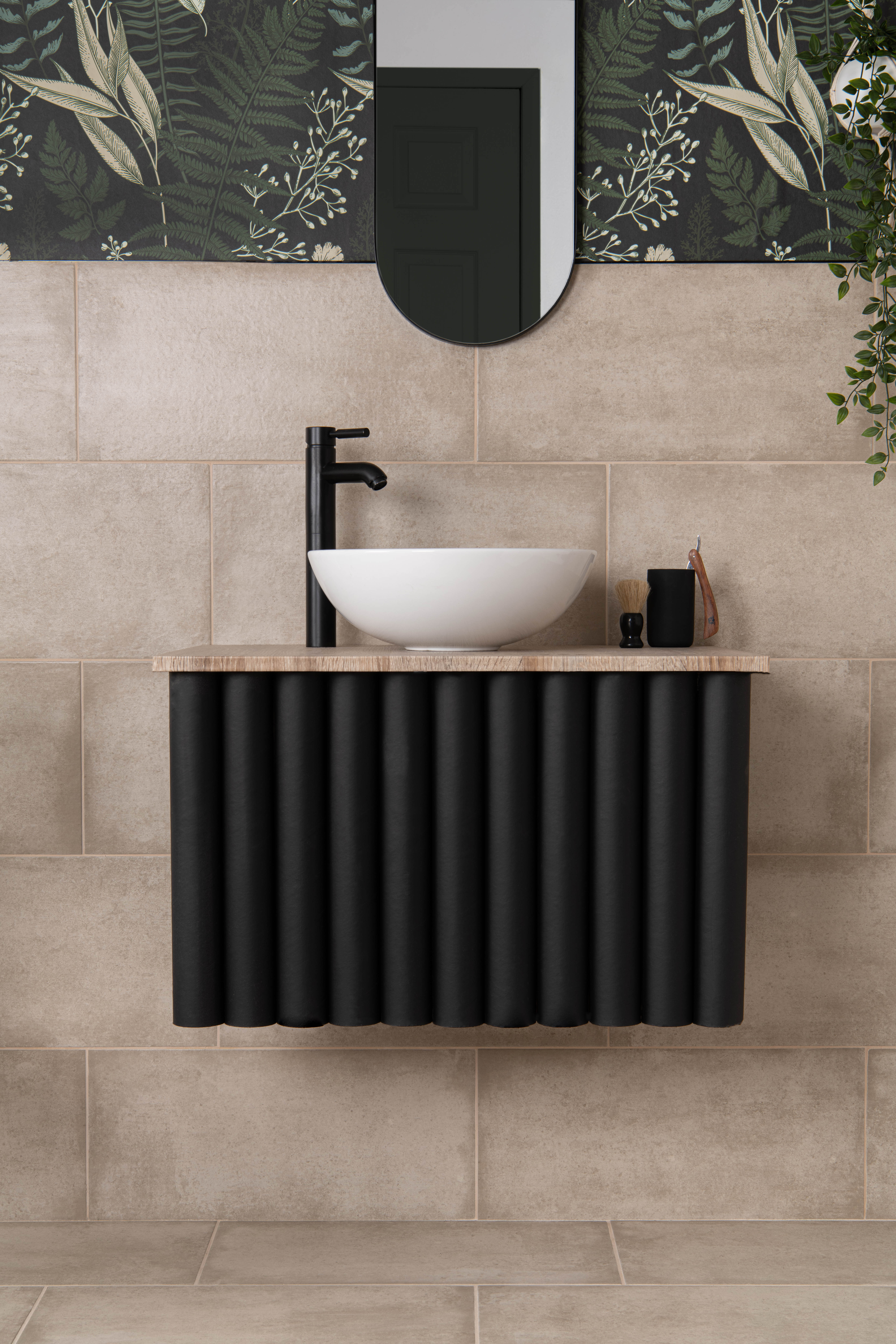
How’s this for a narrow bathroom idea? The direction of your tiles will trick the eye into thinking your bathroom is bigger than it is.
“Laying floor tiles horizontally will give the illusion of a much wider space. Similarly, neutral tiles are generally more suited to smaller spaces than darker ones, as they will open up the space and allow natural light to bounce off them,” says Amanda Telford, marketing manager at CTD Tiles.
Although it may seem counterintuitive, choosing larger tiles in your small bathroom can actually make the room seem bigger. “Smaller tiles will do the opposite and make your bathroom seem smaller. With this in mind, try to opt for larger tiles. This applies to both the floor tiles and wall tiles,” says Ryan McDonough at Myjobquote.co.uk.
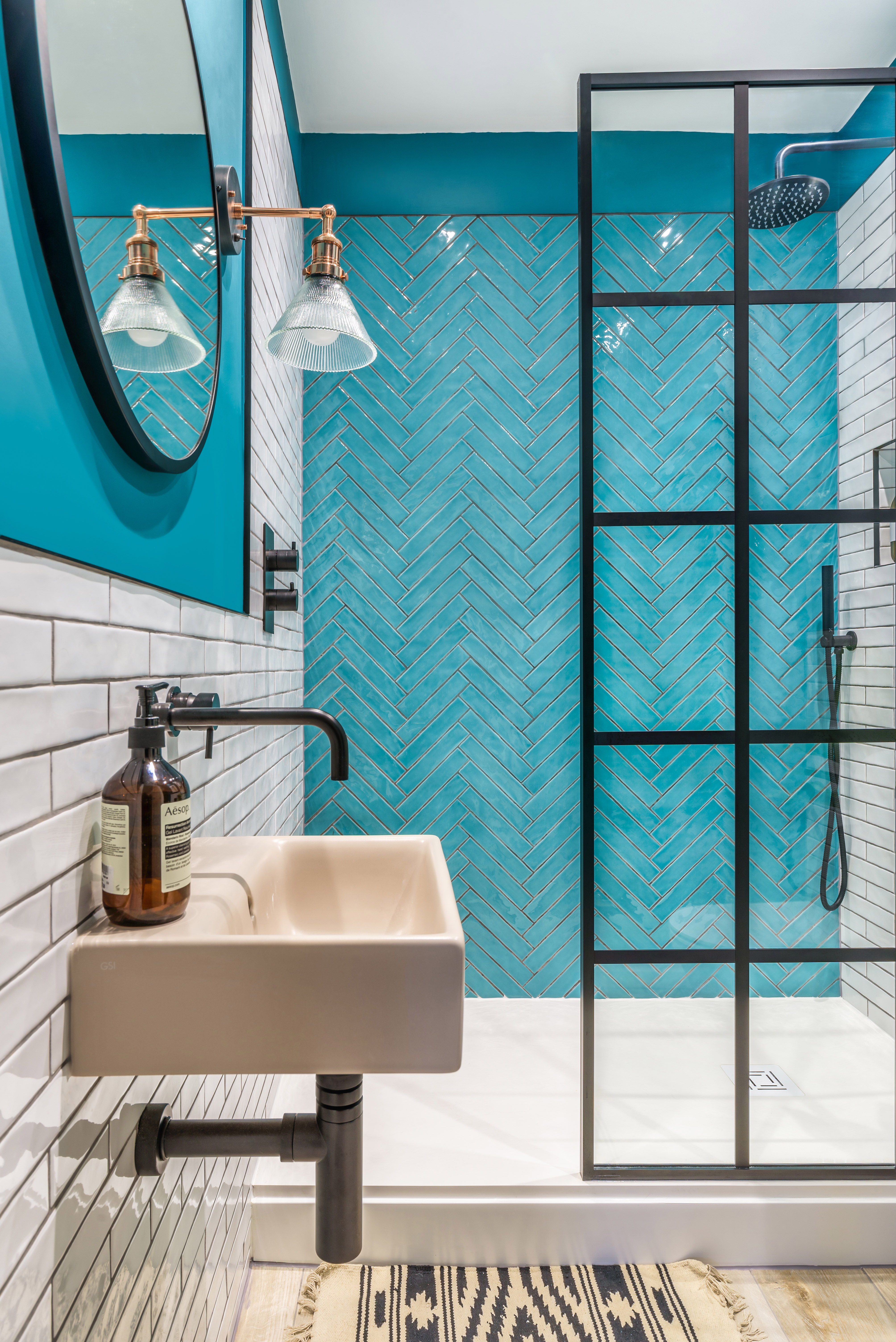
6. Be savvy with storage
Take stock of exactly what you need to store in your narrow bathroom and make a list. From there, come up with the best ways to get in everything you need and avoid ending up with too little or too much storage that isn’t practical or takes up too much space.
“Look for a vanity with a compact depth,” says Natalie Bird, brand marketing manager at Roca. “Some models are as shallow as 380mm but extend up to 800mm in length with the option of two or three drawers. This allows you to utilise the length of a narrow room while still having ample storage space.”
It’s a good idea to consider multi-functional storage solutions like a basin unit with storage underneath or even a bath that has storage under it. Mirrors will help to boost the feeling of light and space, but why not go even further and choose a mirrored cabinet or a design with a shelf?
When space is tight, avoid clutter, so keep open shelving to a minimum. You may like to add one or two open display areas, but no more.
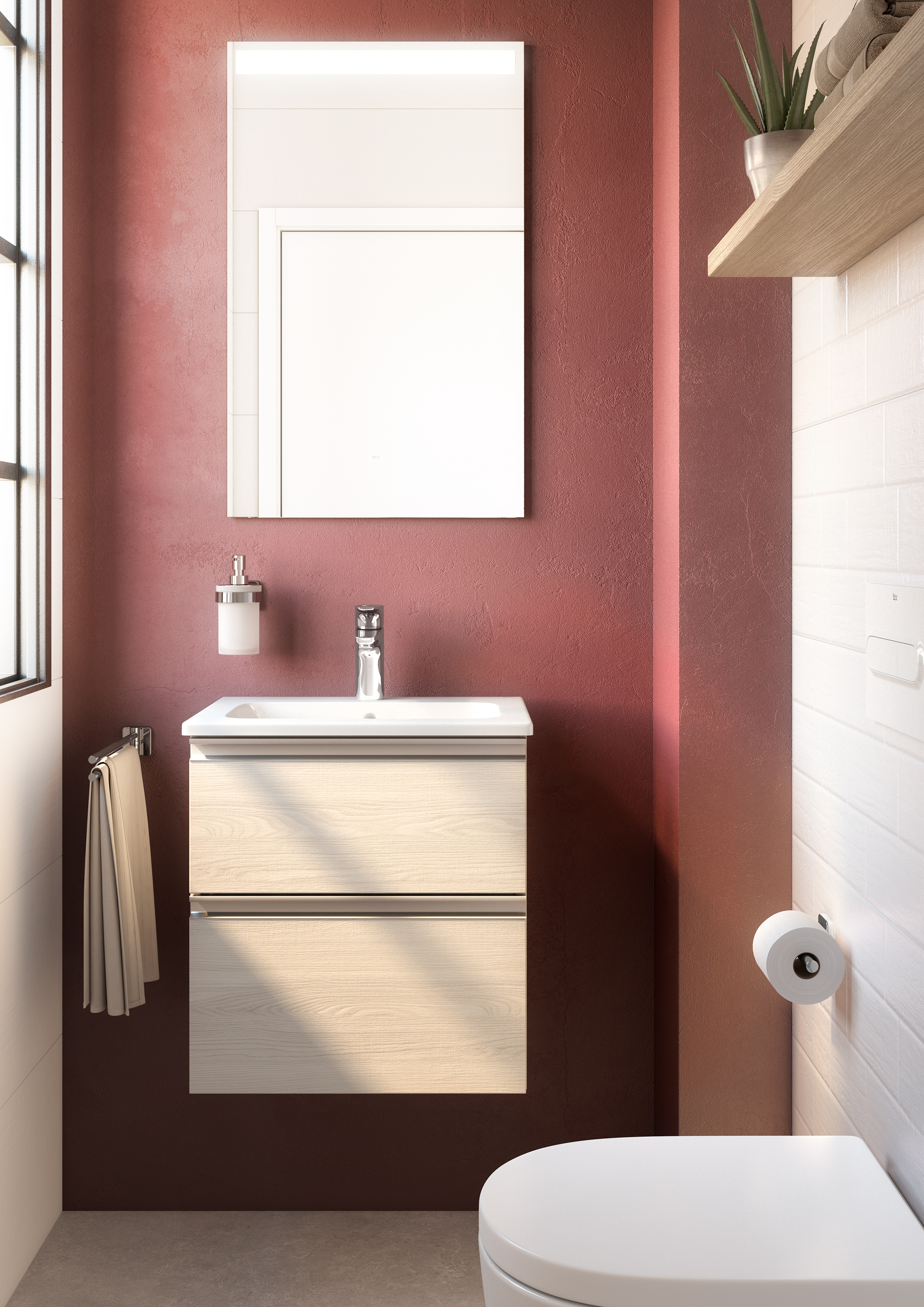
7. Don’t be afraid to go bold
A narrow bathroom doesn't have to be a plain one, so when it comes to narrow bathroom ideas for decorating, you can add personality to your space.
While an all-white palette can make a big difference because it can make the room seem brighter and larger, you can still introduce colour and pattern if you get the overall balance right.
Jamie Bebbington, managing director at Aston Matthews says, “Don’t be afraid to use dark colours or bold wallpaper in a small space. You can offset this with pale tiles and white sanitaryware for a striking contrast.”
A dark colour can create a cosy ambience and a bold feature or statement piece will create a talking point that you’ll love. Remember: narrow doesn’t mean boring.
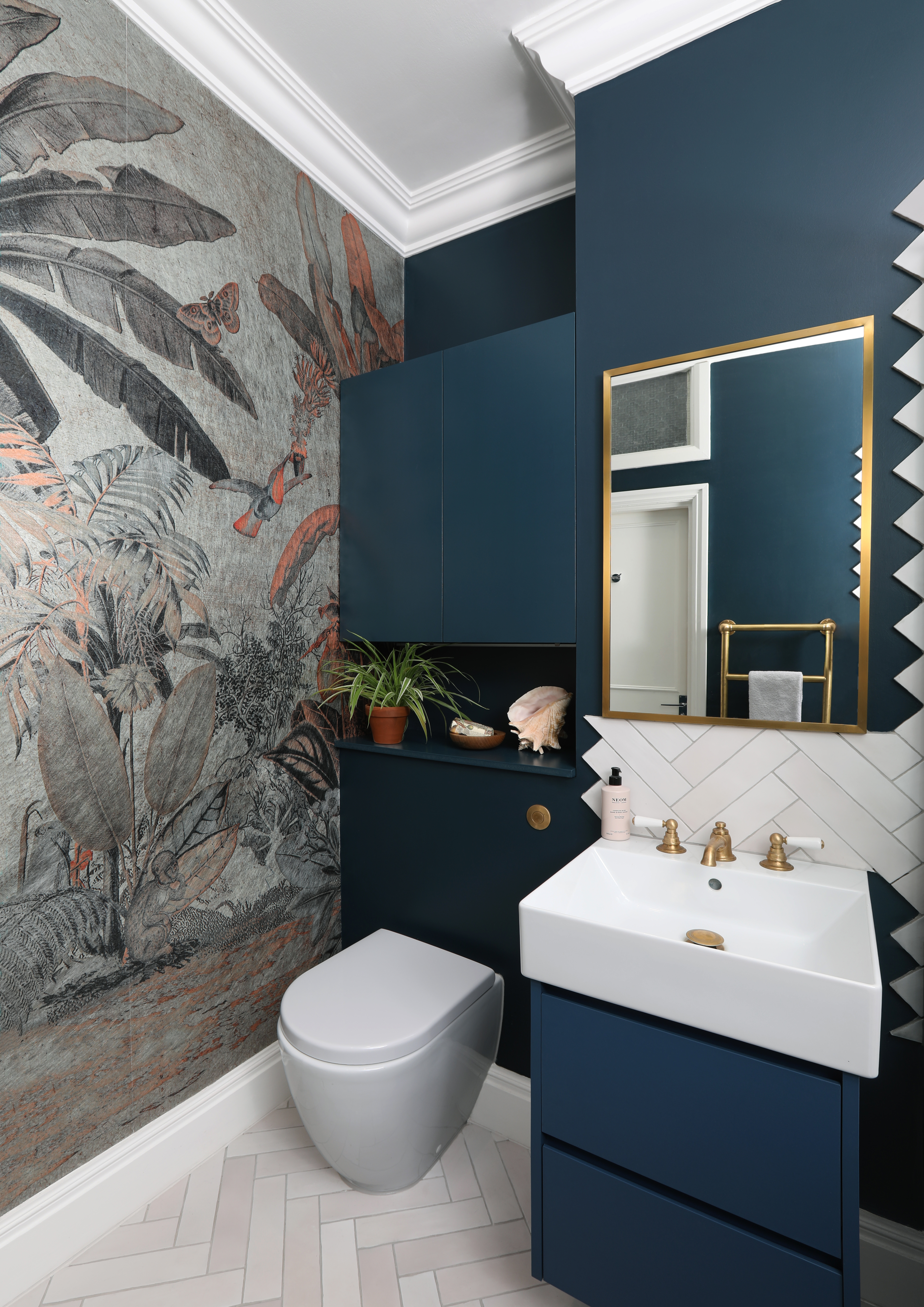
Get the Homebuilding & Renovating Newsletter
Bring your dream home to life with expert advice, how to guides and design inspiration. Sign up for our newsletter and get two free tickets to a Homebuilding & Renovating Show near you.

