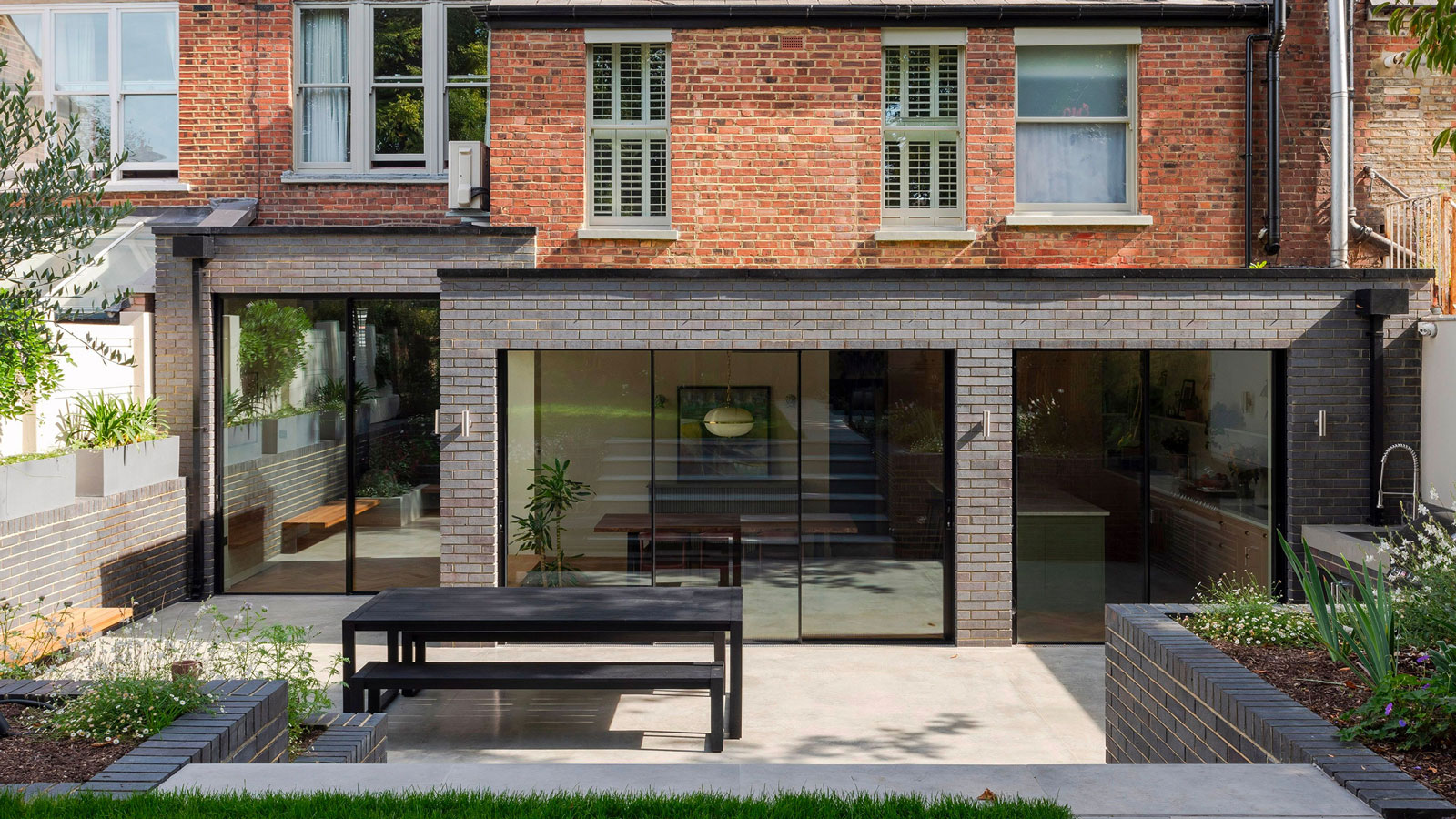I'm a home energy efficiency expert and here's what to expect from your MVHR installation
MVHR installation involves adding a series of ducts, fans and other integral components to your home. Here's how it's done and who you'll need to install it
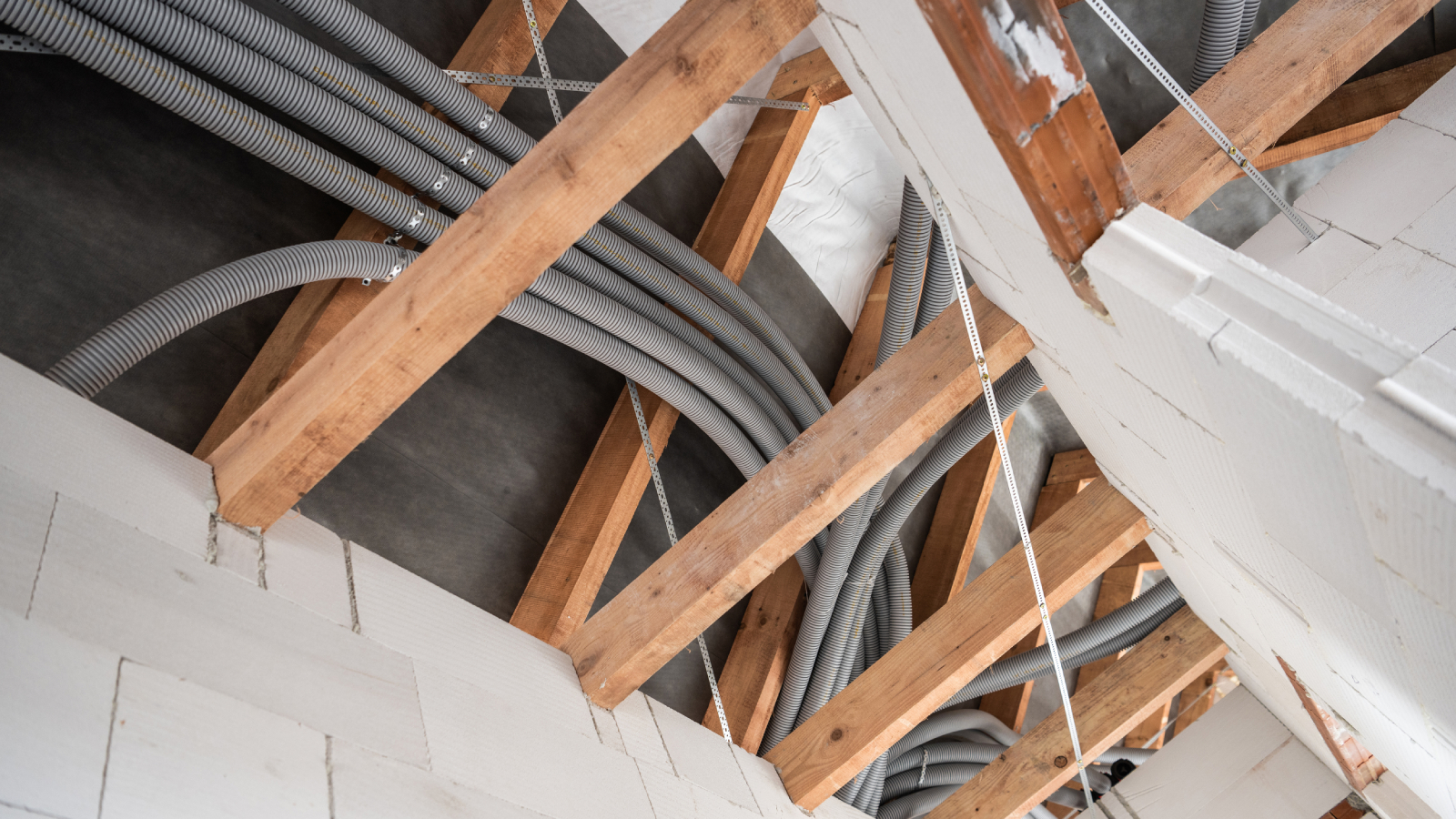
Bring your dream home to life with expert advice, how to guides and design inspiration. Sign up for our newsletter and get two free tickets to a Homebuilding & Renovating Show near you.
You are now subscribed
Your newsletter sign-up was successful
Mechanical Ventilation Heat Recovery (MVHR) systems are designed to both improve the air quality within your home, and provide fresh warm, heated air.
But, unlike more simple ventilation products such as extractor fans or air bricks, MVHR systems are made up of a number of different components. The fan unit is the main heart of the system as it has the heat exchanger and two fans, one to draw air from the home and one to supply air to the home.
Add to this the ducting systems, condensate waste outlets and room terminals and MVHR installation is more complex than it might first appear.
How do I know? I install energy efficient home solutions for a living and added my own MVHR a few years ago. So, if you're considering it for your own home, here's what's involved in MVHR installation.
Who designs the MVHR installation?
In most projects, especially a new build home, if you're including an MVHR system, you should receive drawings of the proposed ductwork design from your MVHR suppliers.
Many MVHR fan unit manufacturers and merchants will supply these as part of the supply service. And, if you're undertaking a self-build project, the drawing will need to be modelled into the architectural and building regulation drawings at an early stage in order to take into account any structural details such as joists, steels and fire compartment walls.
In order to comply with Building Regulations Part F, it's essential to get the design right, as flow rates will also need to be calculated and the correct duct sizes specified to make sure that the system meets the requirements.
Bring your dream home to life with expert advice, how to guides and design inspiration. Sign up for our newsletter and get two free tickets to a Homebuilding & Renovating Show near you.
In an existing home it can be very difficult to get detailed drawings of where all the joists and services are, so these finer details may need to be finalised during the actual installation. The drawings simply give an indication of where the ducts need to go so that quantities can be estimated and air flow rates calculated.
MVHR components
Understanding the different parts needed for an MVHR installation
In order to move air around the whole home, one of the major parts of any MVHR installation requires a network of ducts being built into the structure of your home.
These ducts can either be a rigid branch design, or semi-rigid ducts, both of which will need to go back to the fan unit. The rigid branch design systems can be better suited to new build installations as the ducts are larger and do not flex.
One main ‘trunk’ will leave the fan unit to distribute air to the home, with smaller ‘branches’ teeing off the trunk to go to individual rooms. The extract system will be a similar setup, with air being drawn from wet rooms such as the kitchen and bathrooms and delivered back to the fan unit.
The main trunk could be around 150mm diameter and reduce in size to around 125mm diameter as the ducts move further into the home and need to move less air, with the smallest ducts being no less that 100mm diameter.
Because the main ducts can service more than one room it is also necessary to install silencers in the duct system to stop sounds such as television or music travelling from one room to another through the ducts.
The silencers can be near the terminals in habitable rooms such as bedrooms, but additional silencers may also be installed near the fan unit to prevent any noises from the fan unit traveling through the ducts to the rooms.
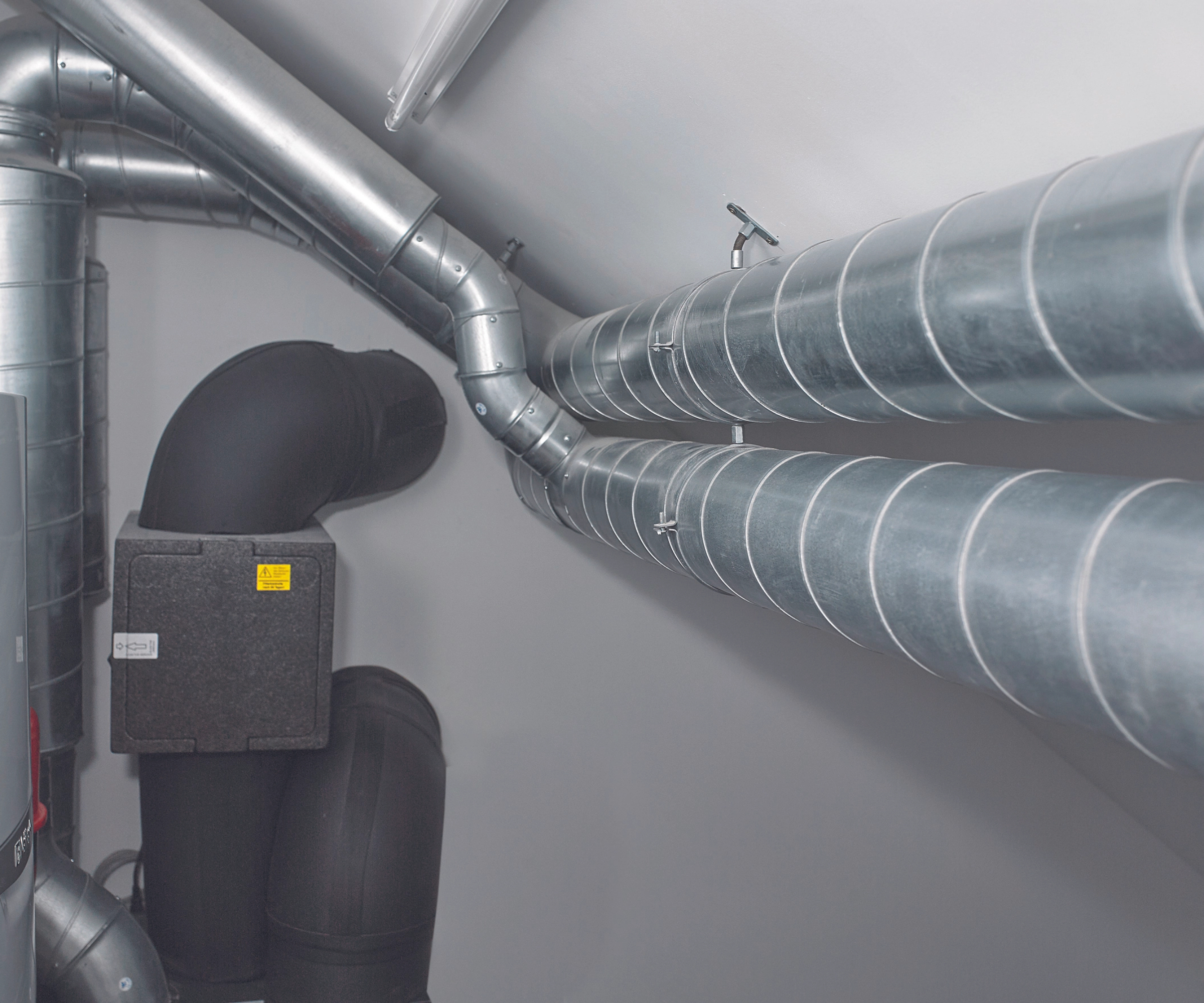
Rigid ducts vs semi rigid ducts
The rigid ducts are usually provided in lengths of 2m with around a 150mm diameter, although this can reduce down to 125mm or even 100mm at the room terminals. These rigid ducts need to be built into a complete network using joiners, elbows and T-pieces.
It's also worth noting that not all the rigid ducting is round. There are also rectangular shaped ducts that have a similar cross sectional area to the round ducts. The equivalent rectangular ducts compared to a 150mm round duct will have a 220mm x 90mm outer measurement, while the 125mm equivalent is sized at 204mm x 60mm.
Semi-rigid ducts are a bit more flexible, albeit not completely flexible, and can be better suited to more complex installations.
The semirigid ducts are usually around 76mm outer diameter and come in 50m coils that can be fed through the home, from the manifold to the room terminals.
The room terminals are then fitted to a short piece of rigid duct that is coupled to the semi-rigid ducts with a plenum elbow. They also provide a better noise attenuation as any sounds from a room would need to travel all the way back to the manifold and then all the way back down another duct to get to another room.
The manifold can also have acoustic damping built in which eliminates any potential for this type of sound transfer.
Why two ducting systems are required
To balance the home heating and ventilation, there are two ducting systems. One that extracts air from wetter rooms such as bathrooms and kitchens, and the other which delivers fresh air to the habitable rooms such as the bedrooms and lounge.
There are also two insulated rigid ducts that are connected from the fan unit to the atmosphere via holes in the roof or walls. These ducted outside terminals, which are essentially just louvred covers as you would expect on an extractor fan, should be at least 1m apart, are usually around 150mm diameter and will need a terminal fitting that fits into the duct diameter that is used on the outside of the property.
Be sure to make the contractor aware of any bespoke rendering or building materials that have been used on exterior finishes to avoid any issues with warranties.
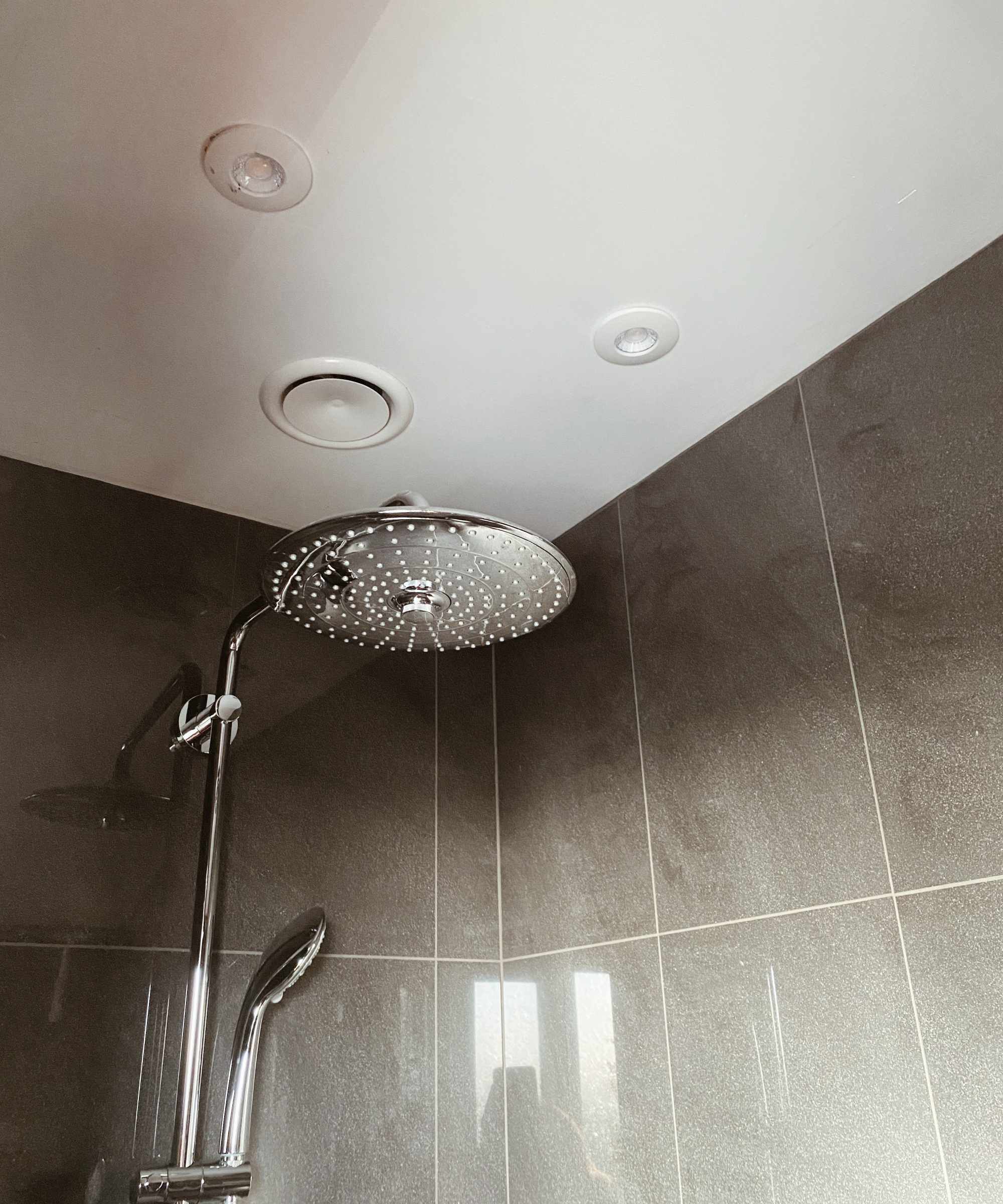
Understanding what size fan you need
In smaller homes the fan unit could indeed be fitted in a kitchen cupboard but there would be a lot of ducting coming from the cupboard so it would be best if the cupboard extended right up to the ceiling.
For a larger home, the fan unit could be the size of a washing machine. This would ideally be installed in a purpose built plant room or possibly a large utility room.
The fan unit is also very often installed in the loft, but be aware you need to be able to access it to change any filters and also would need to insulate all ductwork and materials that were in a cold (unheated) space.
Additional services required for MVHR installation
In order to power the unit, an electrician will need to supply a switched, fused spur to the area where the fan unit will be installed, usually just below the fan unit and is the same size as a single wall plug, and the plumber will need to supply a condensate waste to the same area.
If the condensate waste is connected to a drain or soil pipe, then a dry trap must also be fitted. The dry trap is simply a short piece of pipe that prevents smells entering the home from the drain. Unlike a basin the MVHR unit will not produce condensation during summer so a standard basin U-bend trap is not acceptable as it would dry out, and smells could then be drawn into the home.
Any low lying ducts, especially if they are below the fan unit will also require additional condensate drains with a dry trap.
MVHR installation in a new build
The first part of the system to be installed is the ductwork from the fan unit to the rooms, and from the fan unit to the atmosphere. This is usually scheduled into the build programme when the roof is on, but none of the other services have been installed.
As a general rule of thumb the bigger services go in first. So, very generically, the drains are first as they need to be straight and have a constant drop, then the MVHR ductwork, then the plumbing pipes and finally the electrics.
Underfloor heating and MVHR can work well together, but can be installed at different times depending on which system is used. But, if the pipes are pinned to the underside of the floor deck, then that needs to go in before the drains.
The ducts are placed in the floor void, stud walls and roof space and are firmly held in place with metal straps to avoid any movement. The ducts are connected to elbow fittings that then protrude through the ceiling.
The ducts need to be left hanging a little bit lower than the finished ceiling height and this is often referred to as the first fix.
The physical installation of the ductwork is usually done by a small team of installers. A two or three person team should be able to first fix a three bedroom home in around three days.
The first fix of the ductwork is something a good DIY homeowner could do, but they would need to do a lot more research to know which tools to use and also what all the fittings do and how they go together. Any leaks or air gaps in the ductwork will severely affect the performance of the system.
Once the services, such as electrics, plumbing and waste systems are all done, the ceilings are installed with holes carefully cut out to allow for the ducts to fit neatly through them.
Once the ceilings and walls are constructed and mist coated, then the ducts can be trimmed back to be flush with the ceiling, the valves can be fitted, the fan unit hung on the wall and all the ductwork connected back to the fan unit.
Once the system has been fully mechanically installed it will then need to be properly balanced with calibrated anemometer equipment. The air flow rates in each room will need to recorded on a commissioning sheet which can be submitted to your Building Control officer in compliance with Building Regulations Part F.
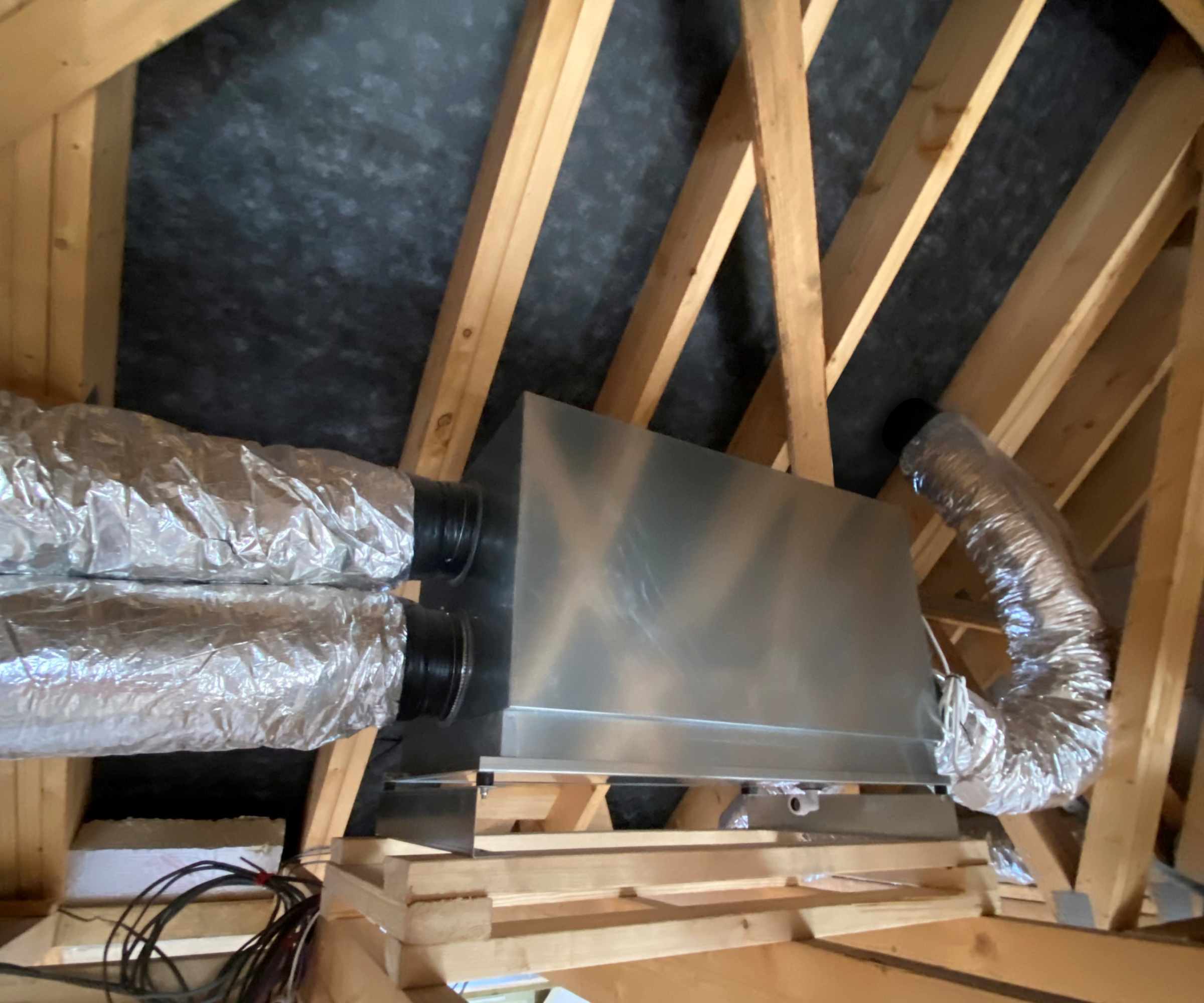
MVHR installation in a renovation or remodel
Retrofitting a MVHR system is very difficult and time consuming, due to the amount of ductwork that needs to be hidden away in the fabric of the building.
You cannot drill big enough holes in the solid joists for the ductwork as the biggest holes allowed in joists is no more than 25% of the depth of the joist. It is also only permissible to add holes in the first 40% of a span (load bearing end to load bearing end) but not in the first 25% of the span.
To explain this further, let's assume you have a span across a room of 4m. The first 25% is 1m and the first 40% is 1.6m. Therefore, in the 4m span you cannot drill in the first meter, and you only have the area from 1m to 1.6m to drill in. The holes can also only be a maximum of 25% of the depth, so in a 200mm joist you can only drill a 50mm hole. Any additional hole must also be separated from the other hole by two diameters.
Therefore the 50mm holes must be separated from each other by at least 100mm of solid joist. In addition to this issue, finding discrete areas for the ducts to drop between floors can also be very challenging.
The main instances when it could be feasible are in a bungalow renovation where the retrofit MVHR would be very easy. Likewise, in a fully stripped back home that's undergoing a full house renovation, it may be less of a problem to find suitable routes.
The electrical work and commissioning srill need to be carried out by a qualified engineer, but if you are trying to save costs the ductwork can be installed by anyone who is confident enough to follow the drawings and make a good job of the joints.
As a member of the design team will have commissioned the system, the integrity of the work will be verified and the design liability will be signed off, however, MVHR installation is not a job to be undertaken without careful consideration. It is crucial that the ducts are properly sealed and that the routes are balanced in order for the system to perform well. Good design is essential and you will also need the system to be finally commissioned by a qualified ventilation installer with a calibrated anemometer.
You may be better opting for a full installation package from the supplier in renovation or remodel. It may cost more but you can at least be sure that they are experienced and the right fittings are being used.
FAQs
Is my build suitable for MVHR installation?
In any project where a MVHR is to be installed you need to be sure that the ducts can be installed in the home discretely and that they do not clash with any structural elements.
Proper preplanning and design is required, which means the ideal scenario for MVHR installation is in a brand new build with open web joists, steel support beams predrilled where it has been identified that ducts need to pass through them, and a purpose built, centrally located, plant room.
Interested in understanding how the benefits of MVHR translate into real life? Find out how installing MVHR completely stopped condensation in my home and start working on budgeting for your own system with our expert guide to how much an MVHR system costs. Make sure you also know what's involved in MVHR maintenance to keep your system in good working order for years to come.
David is a renewables and ventilation installer, with over 35 years experience, and is a long-standing contributor to Homebuilding and Renovating magazine. He is a member of the Gas Safe Register, has a Masters degree in Sustainable Architecture, and is an authority in sustainable building and energy efficiency, with extensive knowledge in building fabrics, heat recovery ventilation, renewables, and also conventional heating systems. He is also a speaker at the Homebuilding & Renovating Show.
Passionate about healthy, efficient homes, he is director of Heat and Energy Ltd. He works with architects, builders, self builders and renovators, and designs and project manages the installation of ventilation and heating systems to achieve the most energy efficient and cost effective outcome for every home.

