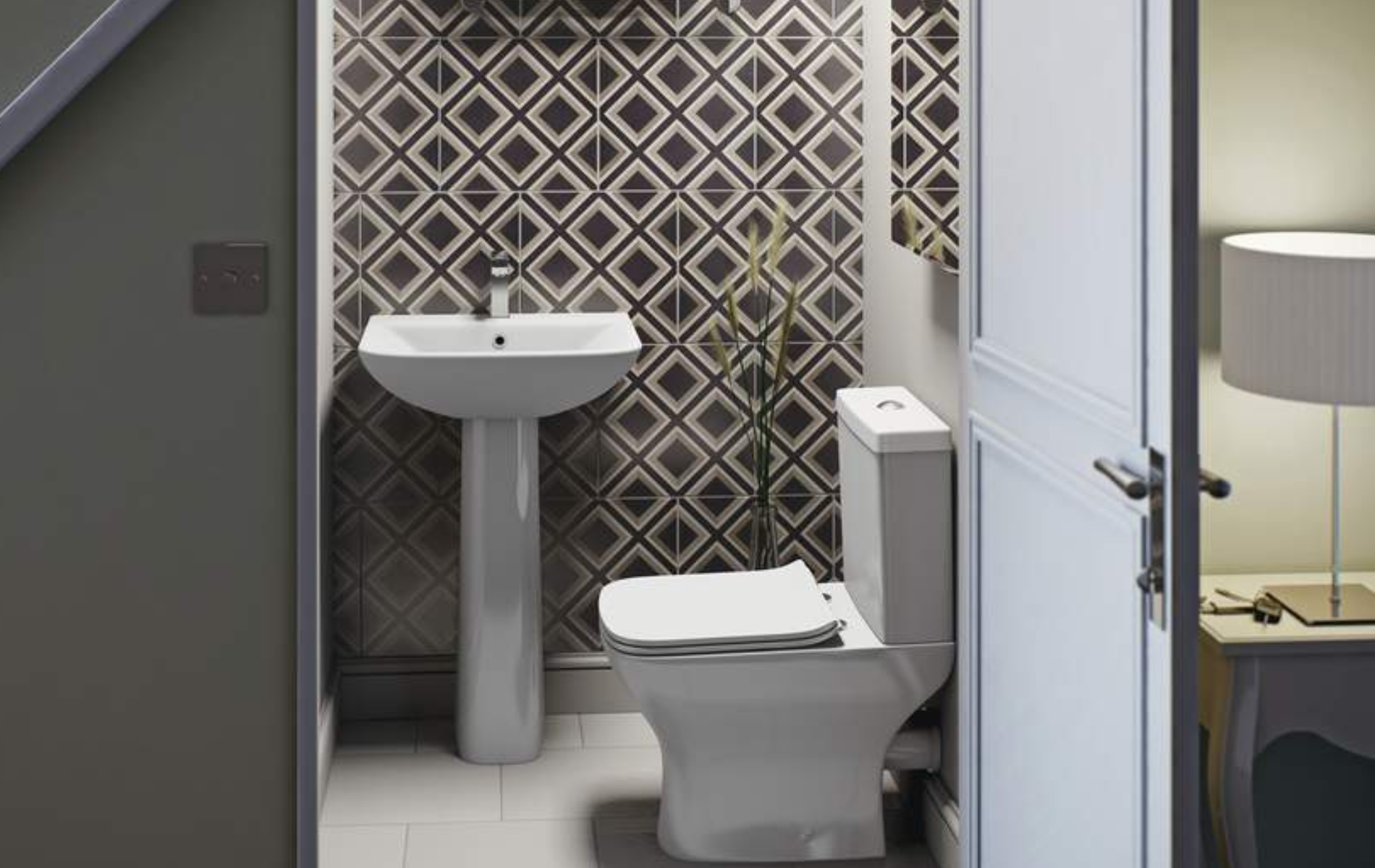Take a step in the right direction with our guide to loft conversion stairs
Loft conversion stairs need to be safe, practical and designed to suit the rest of your home. We explore, rules, regulations and how to deal with tricky issues such as headroom and size
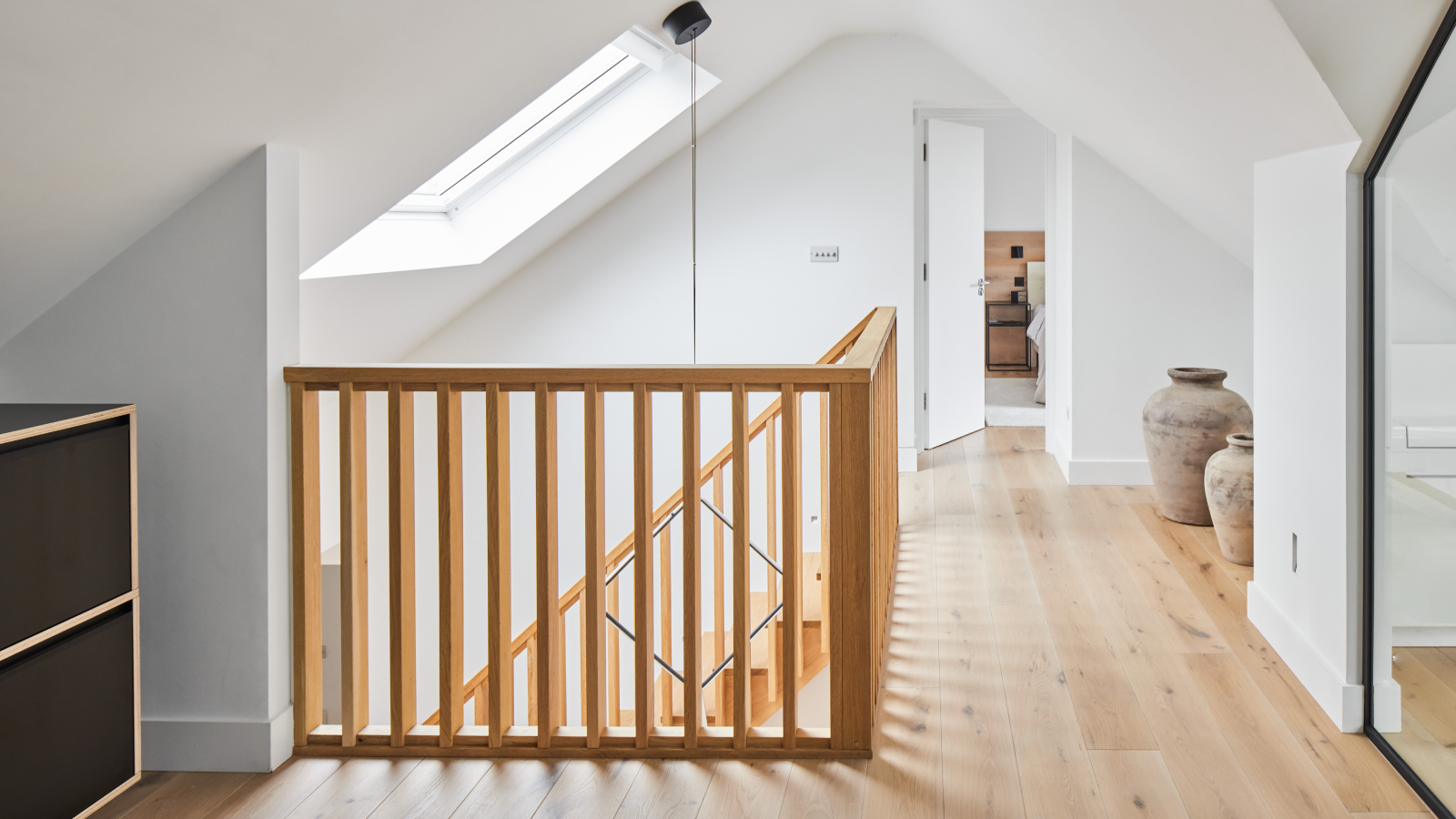
Bring your dream home to life with expert advice, how to guides and design inspiration. Sign up for our newsletter and get two free tickets to a Homebuilding & Renovating Show near you.
You are now subscribed
Your newsletter sign-up was successful
Getting your loft conversions stairs right not only impacts on the overall success of your new space, but also on your existing home. Get the location and design wrong and it can have a negative effect on the flow of your upper floors.
Add the legal requirements for headroom and fire safety into the mix, and it's easy to see how design and construction flaws can lead to your loft conversions being unusable, or even failed by building control.
As costly structural retrospective alterations are the last thing you want to face once the work's completed, we've rounded up all the expert advice you need to help you take the right steps when commissioning your loft conversion stairs.
Building regulation requirements for loft conversion stairs
Although we'll discuss the design and location of your loft conversion stairs in the next sections, understanding stair and loft conversion building regulations first is a must, as this will provide you with the facts you can use to help shape the final product.
"Building and fire regulations are essential when adding a new staircase to a loft conversion," says Rob Wood, managing director of Simply Loft, summarising how the key points considered under the regulations are:
- Headroom: Minimum of 2 metres where possible.
- Pitch: Must not exceed 42 degrees.
- Width: Typically at least 600mm, but wider is recommended for comfort and safety.
Because of the associated risks of falling and injury, the building regulations are pretty rigorous with staircase ideas in your home, stipulating minimum dimensions for handrails, balusters, steps (goings, risers and winders), and the maximum pitch.
However, when it comes to loft stairs, the rules are slightly more relaxed, allowing for the fact that awkward sloping ceilings often need to be accommodated. Here the minimum headroom on the low-ceiling side can be as shallow as 1.8m rising to 1.9m in the centre of the staircase width and 2m on the inner side.
Bring your dream home to life with expert advice, how to guides and design inspiration. Sign up for our newsletter and get two free tickets to a Homebuilding & Renovating Show near you.
Whilst this is a real help, it can still sometimes be a tall order to make it all fit where space is tight. But, there are also other conditions you need to adhere to as well.
“Staircases must also be fixed and safe to use," adds Sally Mclean, loft conversion expert at Rooftop Rooms. "Styles like paddle stairs and spiral staircases don’t meet building regulations for habitable spaces and can’t be used as the main access to a converted loft.
"Fire safety regulations are also essential when it comes to loft conversion stairs," adds Rob. "If the loft becomes a new storey (especially if it adds a third floor), you’ll need fire-resistant doors on all habitable rooms off the stairway, and possibly a mains-wired smoke alarm system."
“If a converted loft adds an extra storey to your home, the main escape route, usually the staircase and hallway, must offer at least 30 minutes of fire resistance," confirms Sally. "This may therefore involve upgrading internal doors and using fire-rated materials throughout.”
This can normally be achieved if they are located within a fire-protected zone or by lining with fire-rated plasterboard with a skim plaster finish. A fire-rated lobby can be created with a suitable fire-door located either at the top or bottom of the new loft stairs. Also, where an existing bedroom is partitioned to accommodate the new stairwell, the walls need to provide a minimum of 30 minutes fire resistance.
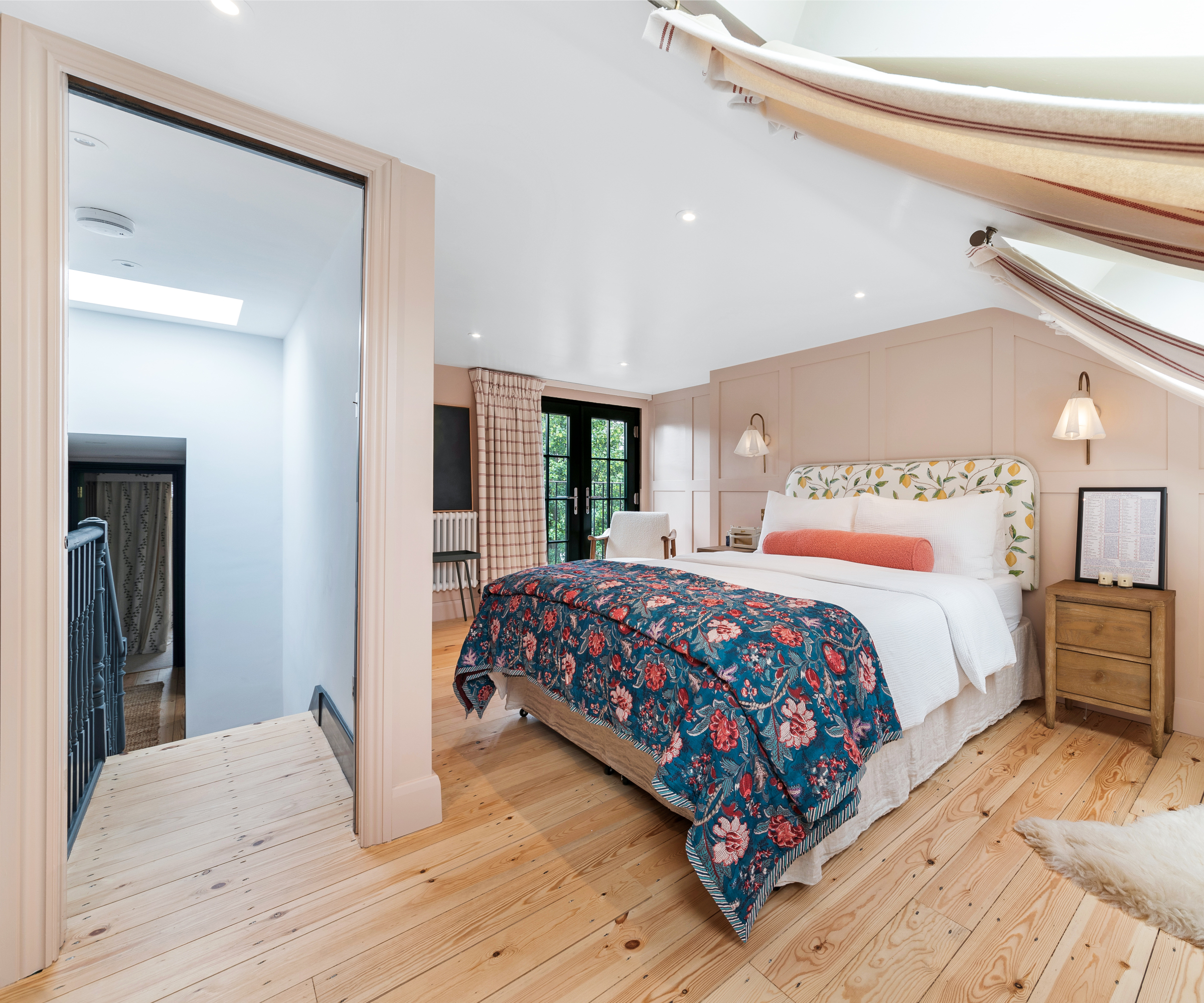

Simply Loft are one of London’s leading loft conversion specialists, originally founded by Rob Wood and his wife Helen in 2010, after setting up Simply Extend in 2008. It started with a vision of creating a domestic or residential building company that would focus on delivering home improvement including kitchen extensions, loft conversions and more recently basement conversions in a simple and clearly structured way with a strong focus on customer care.

Sally McClean has been with Rooftop Rooms for over 15 years, bringing a wealth of experience in loft conversions to her role as Manager. She combines her deep industry knowledge with a focus on providing the administrative support that ensures every project is a success.
Location and headroom
"The ideal location for loft conversion stairs is usually above your existing staircase if possible," says Rob Wood. "This creates a natural flow between floors and is often the most efficient use of space."
"Where space permits, your loft conversion stairs should form a continuous vertical run. This setup makes the best use of space and helps keep the layout in line with fire safety regulations," adds Sally McClean, adding how, “a well-designed staircase should feel like part of the home’s original layout, have little impact on the rooms below and ensures the the new loft space is easy to access and use.”
However, this isn't always feasible when working with older properties or tight loft access agree the experts.
Ensuring that there’s the right amount of headroom above your loft conversion stairs is of fundamental importance, as it can be virtually impossible to rectify matters retrospectively. Yet, the main challenge when designing loft conversion stairs is that there always seems to be an inconvenient roof slope just at the point where you want them to enter the loft.
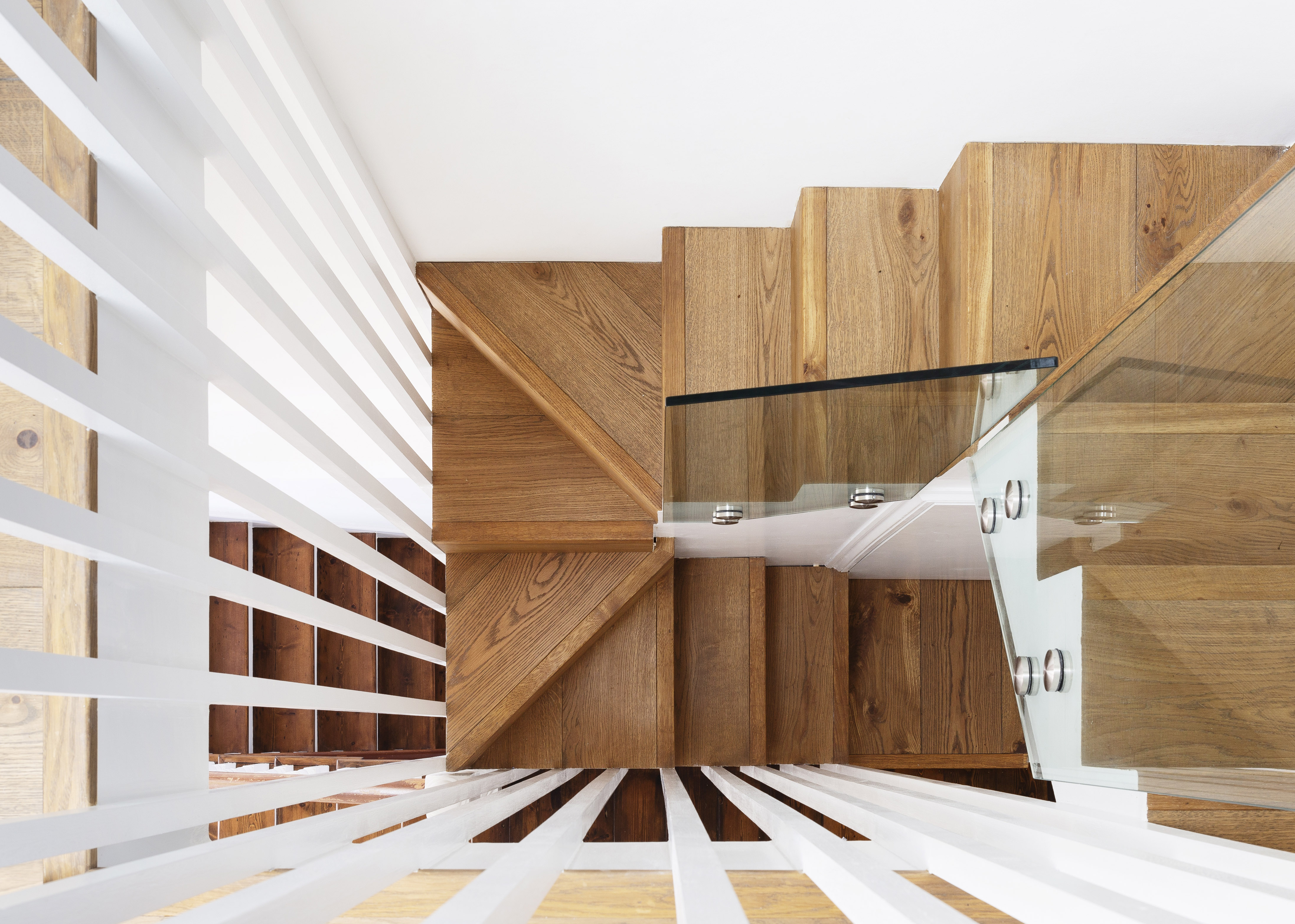
Dealing with lack of headroom
Experienced designers may suggest that the optimum solution is often a modified ‘Plan A’ – where additional headroom over the stairs is created by:
- Extending the roof with a new dormer window
- In marginal cases, installing a small roof window that adds an extra 100mm or so of headroom, as one of your loft conversion windows, might just do the trick
- At the other extreme, hipped roofs sometimes require drastic surgery to break free from their low roof slopes on all sides by creating a hip to gable loft conversion
It’s important to note however, that any alterations to the external profile of the roof must be factored in at the design stage, otherwise construction work may need to stop on-site while a new planning permission application is made, with no guarantee of success.
It obviously helps a great deal if accurate dimensions are clearly marked on the working drawings so that problems can be spotted early on. This should go a long way to avoiding the nightmare scenario where lack of headroom only gets flagged up at the 11th hour.
Where restricted headroom is an insurmountable problem, such as when looking at loft conversions for difficult roof constructions, it may necessitate switching to ‘Plan B’ which is generally moving the stairs to a more central location, under the roof’s highest point.
The trouble is, if the staircase now pops up just where the double bed was meant to go, it could easily wreck your carefully devised plans for your bedroom loft conversion.
It may also complicate matters on the floor below if an existing bedroom needs to be partitioned to make space for the new stairs rather than placing them directly above the main staircase.
So how do the experts deal with the problem?
"In older properties, or when working with tight lofts, we explore solutions such as adjusting the roofline, via a dormer loft conversion or mansard loft conversion, for example," says Rob Wood.
"Repositioning the staircase, or lowering the ceiling of the floor below is also an option and a specialist loft conversion supplier's structural and design team will advise you on the best approach to maximise comfort and compliance."
“If space is tight, a dormer loft conversion will help by raising the ceiling line to create the necessary headroom," agrees Sally McClean. "Your architect or loft specialist should check these measurements early in the process to make sure the layout meets all requirements.”
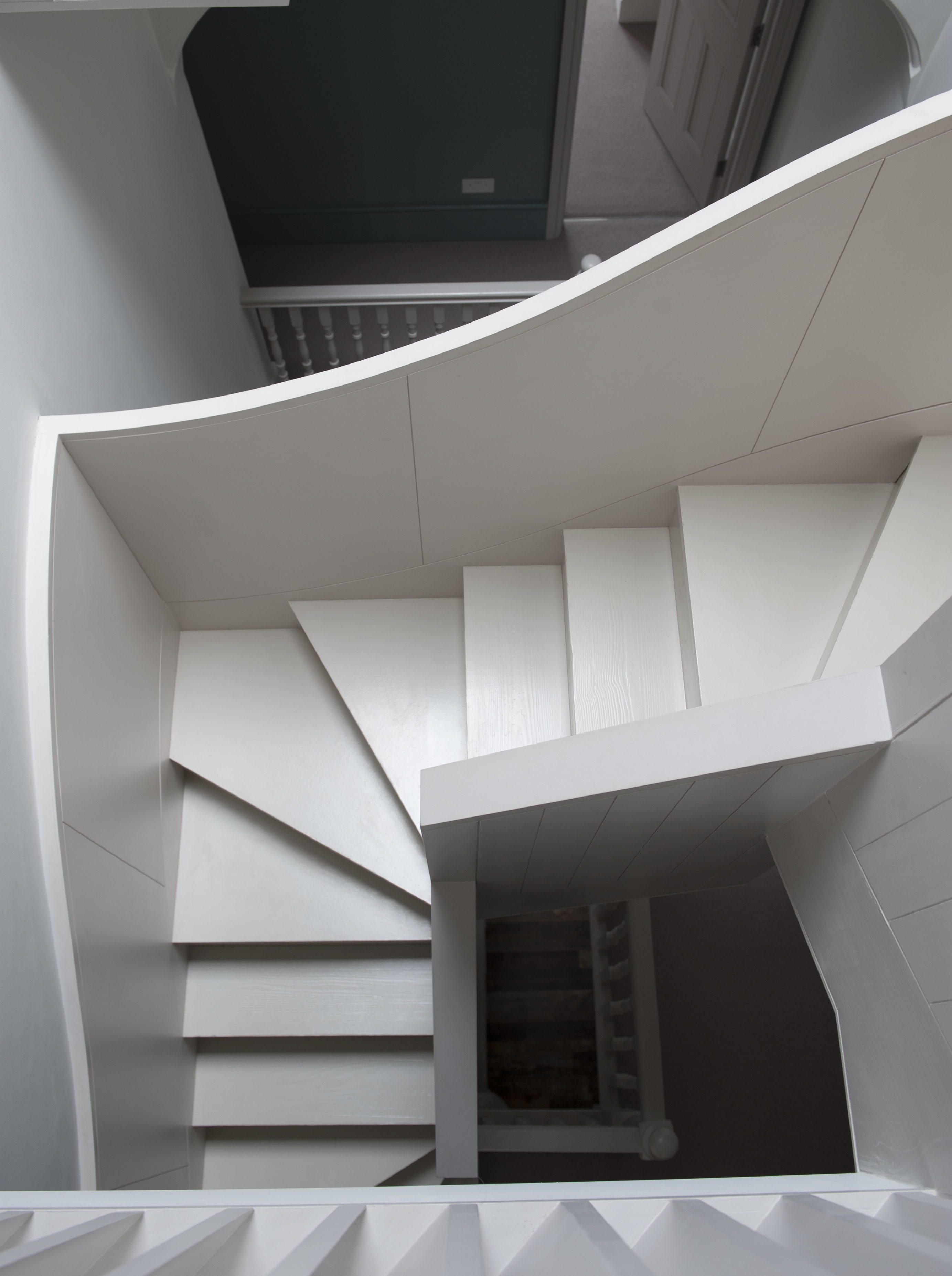
Designing your loft conversion stairs
New loft conversion stairs generally work best where they’re designed to match the existing main stairs, ideally appearing indistinguishable from those in the original house. This doesn’t mean they have to be configured as a straight flight, however.
To circumvent awkward obstacles like chimney breasts and low roofs, loft stairs are often designed to change direction with one or more L-shaped quarter turns, either with landings or tapered steps (known as winders).
"Stair design plays a big role in how successful your loft conversion feels," says Rob Wood. "If space is limited, space-saving options like alternating tread stairs may be suitable, although they’re more common in secondary or occasional-use lofts. For main bedrooms or regular-use lofts, we typically recommend standard straight or winder staircases, which are more practical and meet building regulations."
“The new staircase should match the height and width of your existing stairs as closely as possible to create a smooth transition between floors," suggests Sally McClean.
“Specialist manufacturers can create bespoke staircases to suit your home, including individually turned spindles, newel posts, and handrails that match your current staircase design.”
Where space is very tight, and conventional stairs simply can’t be made to work, the building regulations provide a certain amount of flexibility. Building control has discretion in these matters, so it’s important to hammer out the details at the design stage to see what will and won't be considered acceptable.
Try these loft conversion stair decor ideas
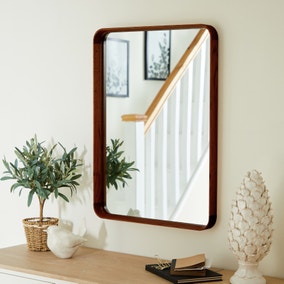
Keep your stairwell light and bright by adding this wooden framed mirror available in oak or walnut finish
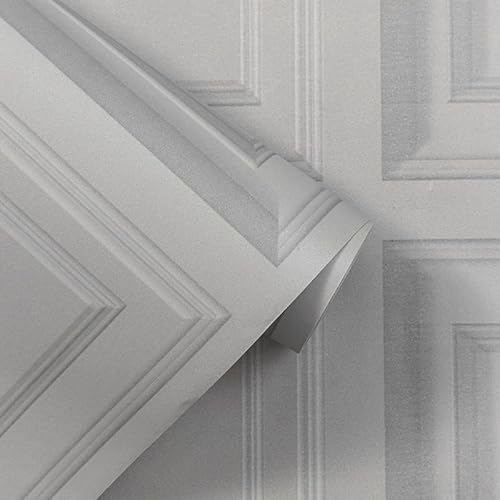
Add a faux panelling effect with this wallpaper to avoid reducing the width of your stairwell
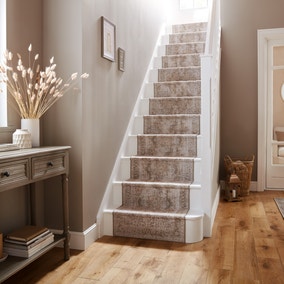
Soften the noise of wooden stairs with this stylish, washable stair runner available in a variety of shades
Loft conversion stair costs
When it comes to loft conversion costs, the cost of your stairs will depend on the type of staircase you choose and the quality specified. You can expect to pay the following, depending on your choice.
“Most loft staircases are made from softwood (pine) and typically cost between £1,800 and £2,500," says Sally McClean. "A hardwood staircase usually costs more, between £5,000 and £6,000, due to the materials and craftsmanship involved.
“Softwood stair parts such as spindles, newel posts and handrails usually range from £850 to £950. More detailed designs, such as Arts and Crafts-style spindles, can cost up to £75 each.”
"Costs for loft conversion stairs vary depending on the design, materials, and complexity of the build," agrees Rob Wood
"On average, you can expect to pay anywhere from £2,500 to £5,000, including materials and installation. At Simply Loft however, we include staircase costs as part of your full loft conversion quote, so there are no hidden surprises."
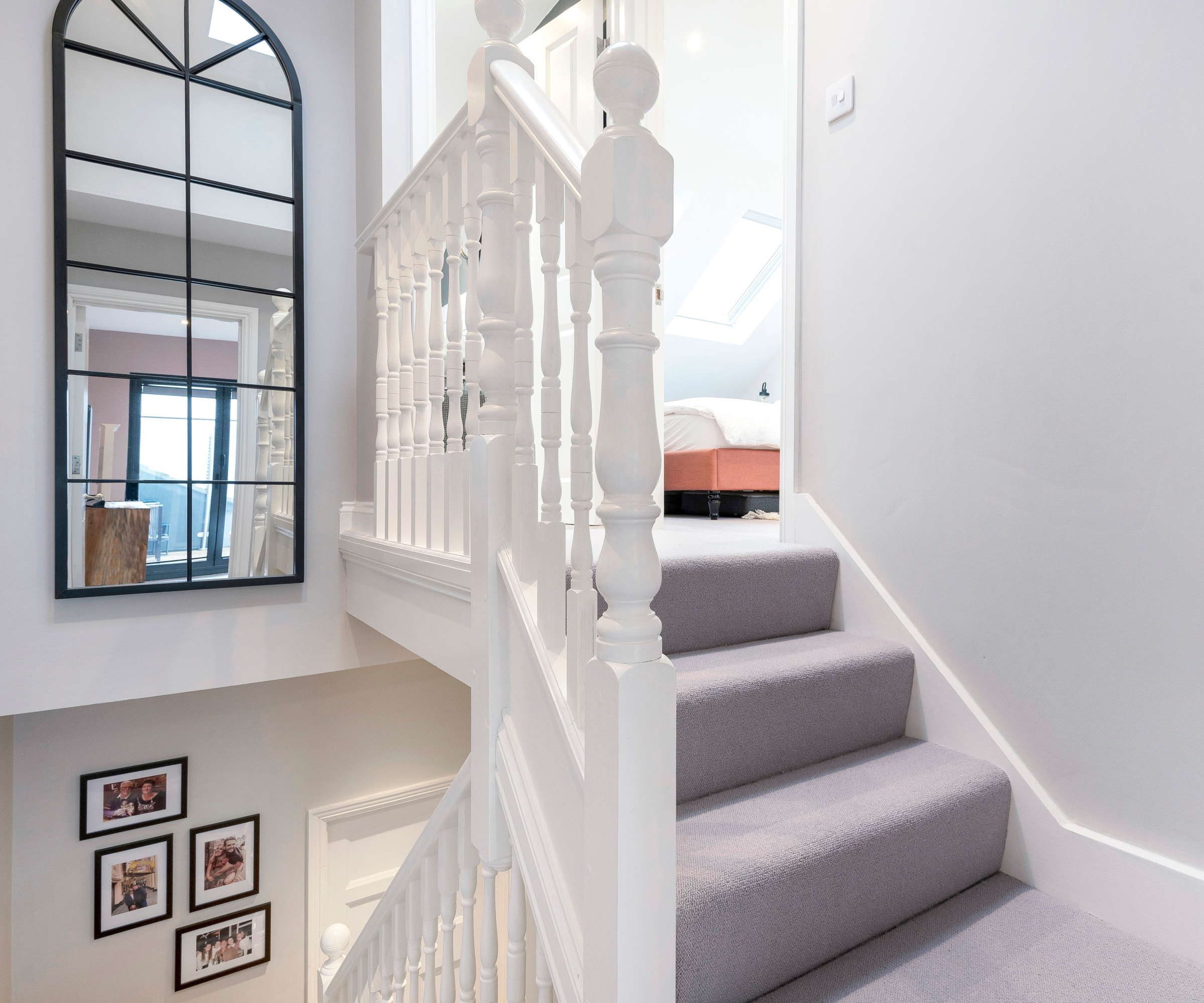
Of course, as well as your loft conversion stairs needing to meet building regulations, your loft conversion will also need to either meet the guidelines for permitted development or you may need loft conversion planning permission. Make sure you've throughly explored your options for extending upwards before you choose the best type of loft conversion for your home.

Sarah is Homebuilding & Renovating’s Assistant Editor and joined the team in 2024. An established homes and interiors writer, Sarah has renovated and extended a number of properties, including a listing building and renovation project that featured on Grand Designs. Although she said she would never buy a listed property again, she has recently purchased a Grade II listed apartment. As it had already been professionally renovated, she has instead set her sights on tackling some changes to improve the building’s energy efficiency, as well as adding some personal touches to the interior.
